'The whole house shook. Everything was white. For four months, it felt as if we were on Mars': The story behind one of Hampshire's most breathtaking gardens
When Kim Wilkie sculpted a tiered grass amphitheatre behind this 17th-century house, the garden finally settled into place, as Non Morris discovers.

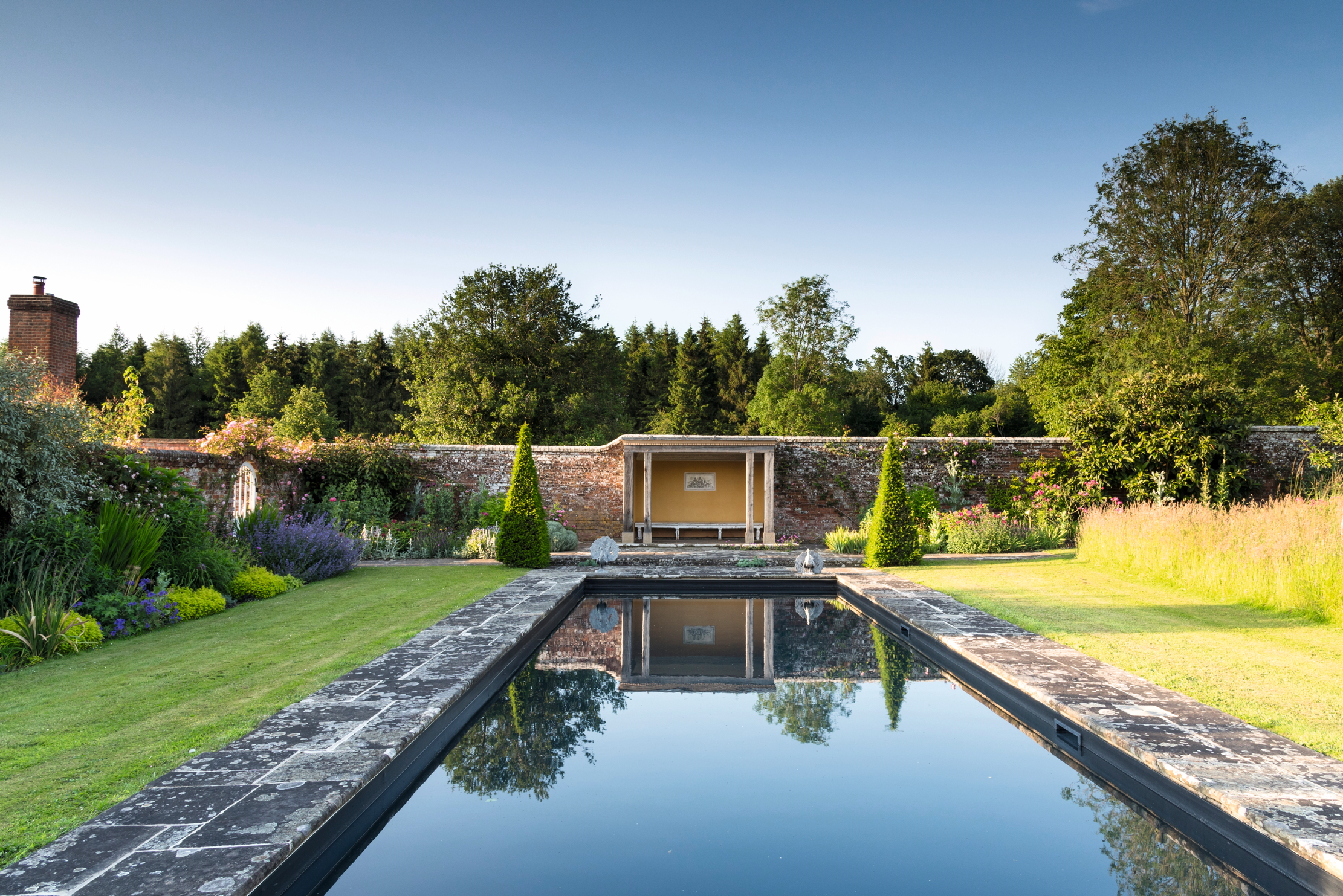
Exquisite houses, the beauty of Nature, and how to get the most from your life, straight to your inbox.
You are now subscribed
Your newsletter sign-up was successful
The Holt is the handsome 17th-century home of Edward and Katherine Wake, set within the South Downs National Park. The William and Mary façade looks out onto a blissful Arcadian landscape. Red Ruby Devon cattle and Wiltshire Horn sheep graze peacefully under spreading beech trees and would continue right up to the front door if it were not for a barely perceptible ditch and stretch of estate fencing.
‘This is how ha-has were originally designed,’ explains eminent landscape architect Kim Wilkie, who has helped the Wakes (who happen to be both old friends and near neighbours) integrate the house more comfortably into its surroundings. Importantly, the entire estate is run with a mission to improve and develop biodiversity. Mrs Wake manages the farm and Mr Wake’s great love is the garden — but the aim is for everything — garden, hay meadow, woodland pasture and farmland — to be integrated. ‘The magic happens,’ says Mr Wake ‘not in the different compartments, but in the junctions between them.’
Mr Wilkie’s great leap forward, 15 years ago, was to sculpt the land to the south and east of the house into a series of curving, gently sculptural terraces that are somehow both strong and soft and wrap around the building, settling it in the landscape. Mr Wake describes the oppressive feel of the heavy yew hedge that used to grow right up to the house: ‘One February day, I looked out of the south-facing drawing-room window. All I could see was black yew sucking up the light.’ He had a powerful urge to move earth away from the house and even entertained a fantasy that he could do it himself if he took 10 days off from running his specialist travel company and worked with his friend Jerry, who had a JCB…
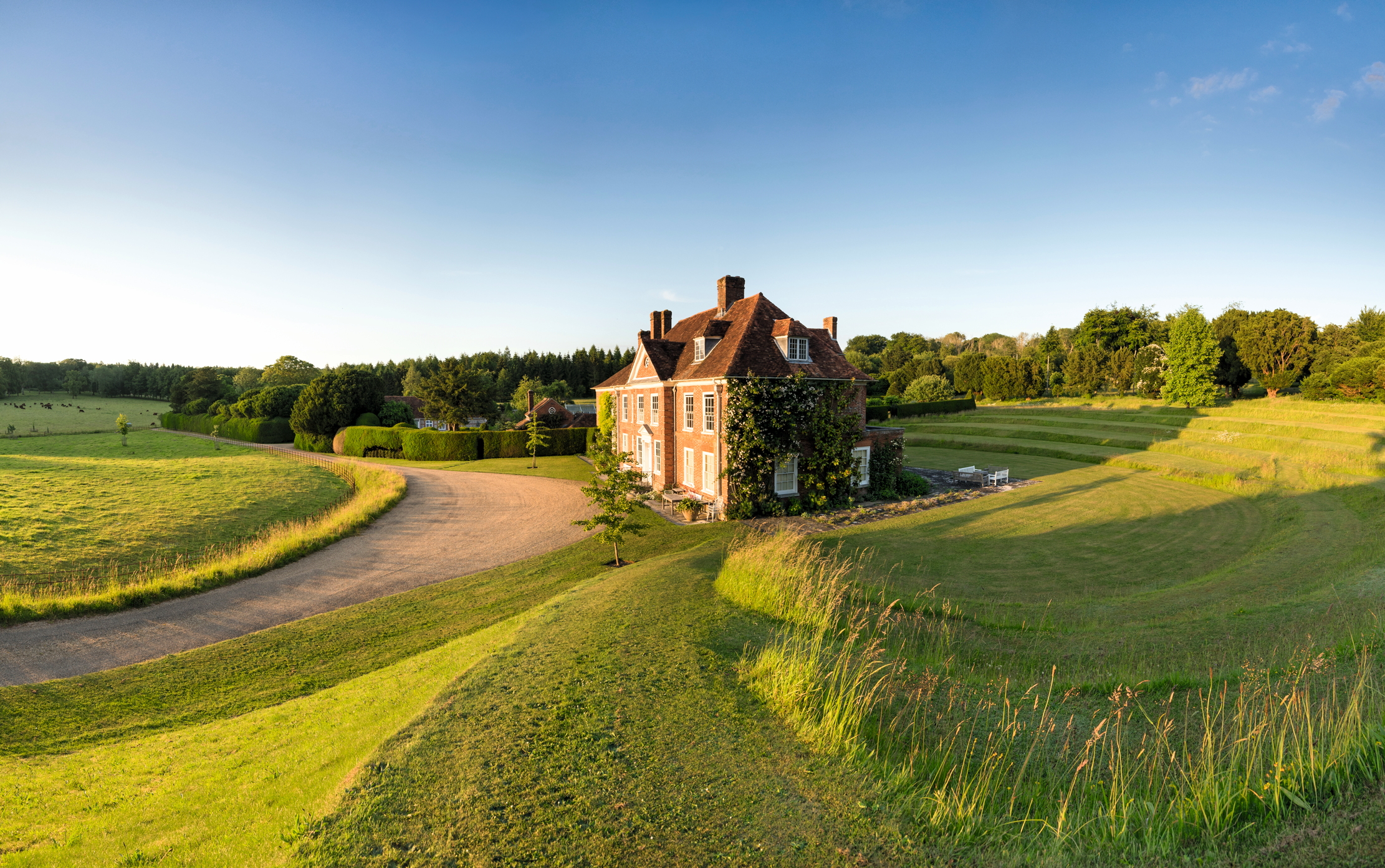
The land at The Holt was sculpted out of the Hampshire landscape by Kim Wilkie. Gently curving terraces that allow 17th-century house space to breathe, yet ensure it feels properly anchored in the landscape.
Mrs Wake was relieved to bump into Mr Wilkie at a lecture and persuaded him to come over. ‘I find very often that houses that were built in the 17th or early 18th centuries were positioned for protection from the weather. At The Holt, the slope rose very steeply behind the house, there were these funny little platforms cut into it and the whole place was ringed around with high hedges. I agreed that cutting away a huge amount of ground here and creating a sort of amphitheatre would be a great idea and would give the house room to breathe — and I offered to give the Wakes a hand.’
It took a 22-ton digger four months, first to scrape off the topsoil and then to create a series of tiers, like the wings of a bird, from the chalk below. ‘The whole house shook. Everything was white. For four months, it felt as if we were on Mars,’ remembers Mr Wake. ‘To create terraces on the flat is fairly straightforward, but to have them both folding in so that they are descending in towards the zigzag — which is effectively the bird’s spine — is actually incredibly complicated to draw,’ adds Mr Wilkie. ‘In the end, the only way I could do it was to take a shovel and a rake and do it myself by hand.’
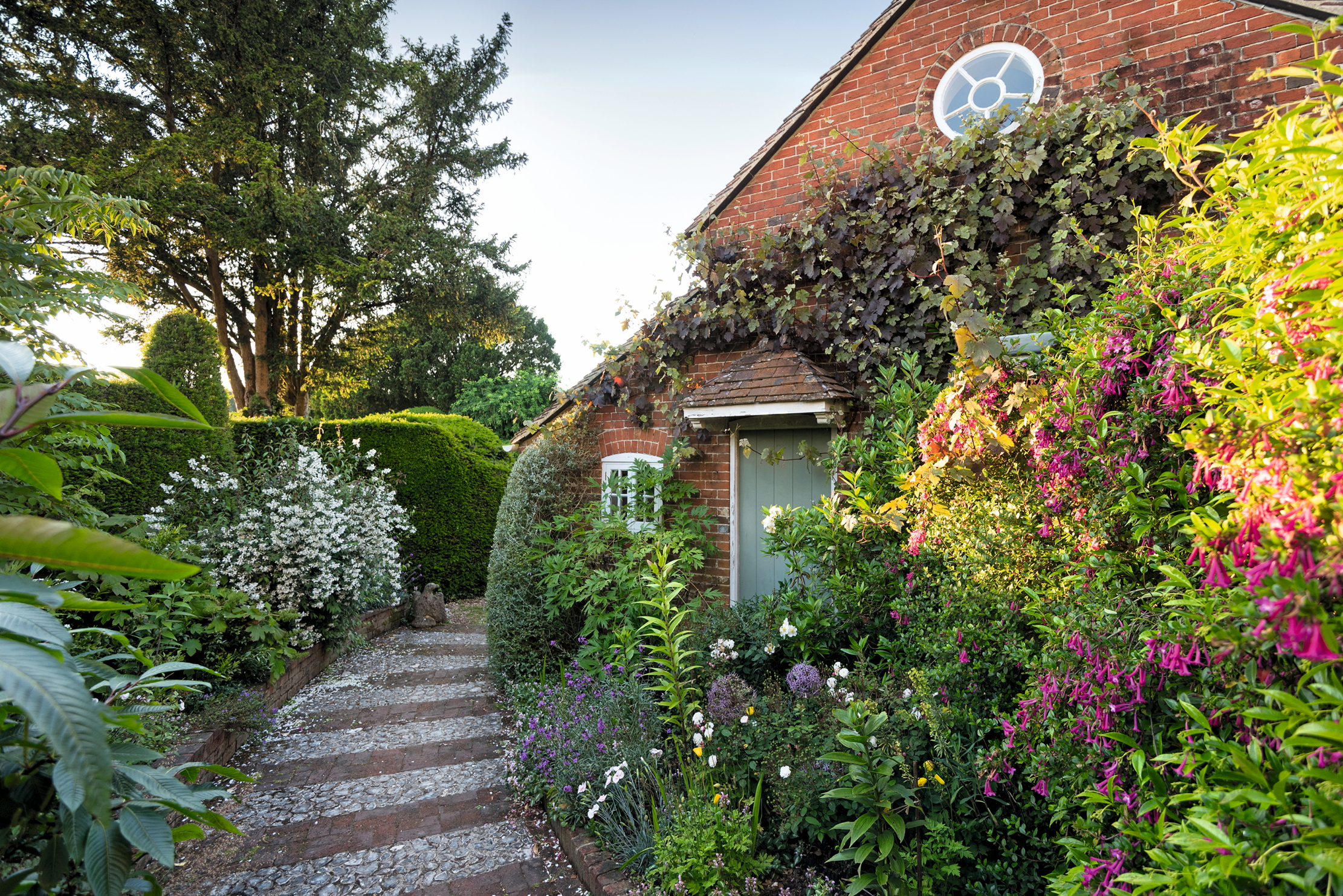
A flint and brick path curves behind the annexe with (right) the cerise flowers of Vesalea floribunda, also known as Mexican abelia. Some of several scented plants cleverly placed here, where fragrance will linger in the enclosed space, include (far left) a lovely philadelphus.
Excess spoil was used to create a mound and, once the newly carved surfaces were covered in a 3in layer of topsoil, they were hydroseeded and then sensitively managed to encourage wildflowers. It took eight years of careful mowing to encourage the indigenous wildflowers to seed themselves and get the balance right.
Even in the first year, 29 species of wildflower emerged among the quaking grass Briza media, (the sign of ancient meadow). Bee, common spotted and pyramidal orchids followed, and 56 species of bird have been counted. Mr Wake loves ‘the contrast between the horizontal areas that reflect the light and the soft swishy banks in between’. The amphitheatre looks particularly magical as the shadows grow long in summer and again in cool winter light.
Exquisite houses, the beauty of Nature, and how to get the most from your life, straight to your inbox.
With the landform established, Mr Wake, who has a degree in horticulture and botany, began to enjoy planting close to the house. A pair of Ginkgo biloba trees, grown from seed 30 years ago, now stands sentinel on the front drive. There is fragrant wintersweet, Chimonanthus praecox, to welcome you in the parking area and the vanilla-scented Azara microphylla to enjoy through the kitchen window.
You enter the immaculate walled kitchen garden (once ‘half Christmas tree, half ground elder’), under an arch of pink Rosa ‘François Juranville’ and, on your way to the headily peach-scented greenhouse, you will find eggs from Mrs Wake’s bantams hidden under spreading courgette leaves.
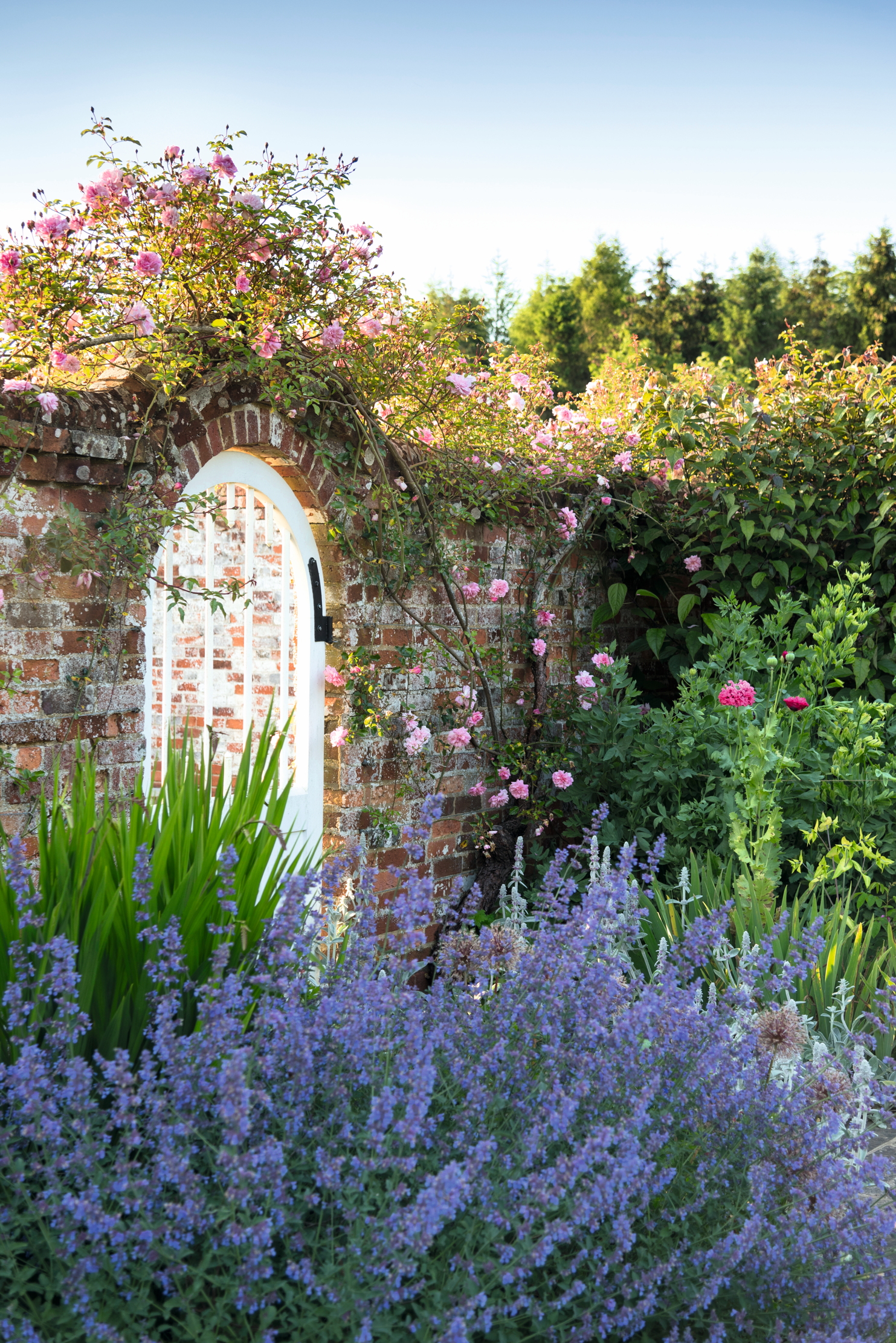
The fully double flowers of the rambling Rosa ‘François Juranville’ are wonderfully scented, with pliable stems that can be trained over a gate or pergola.
The mound became key to making sense of the remaining landscape. Mrs Wake’s grandmother had planted avenues of lime and beech in the 1950s, to which further avenues of oak and yew were added, creating a radiating patte d’oie, best enjoyed from the top of the mound in the evening sunshine. There is also a reflecting pool, which you cannot see from the mound, but from which the mound can be sighted due to a rise in the terrain.
A Love Temple, built using recycled Portland stone from the old portico, is used as an airy place for a candlelit dinner and a stretch of close-grown beech trees has been high-pruned in a shaggy, slightly wonky way to create a tremendous Darkling Rectangle, inspired by early Dutch landscape paintings. Mr Wilkie designed the sturdy estate fencing to keep out deer and cope with feisty cattle ‘rubbing their bums on it’ and underlines the opportunity such fencing offers to ‘create sinuous curves and make possible the most fluid and subtle relationship with the farmed land beyond’.
Swallows circle over the elegant rectangular pool in the Orchard Walled Garden. At dusk, there will be bats and then barn owls. Mr Wilkie tells me that it ‘has been a complete thrill to have friends and clients who really understand what they are doing’ and to be able to continue making plans for the garden as it develops over the years. ‘I firmly believe that you can only get so far with style and design. It is the way a garden is managed for botany and wildlife that gives it its integral beauty.’
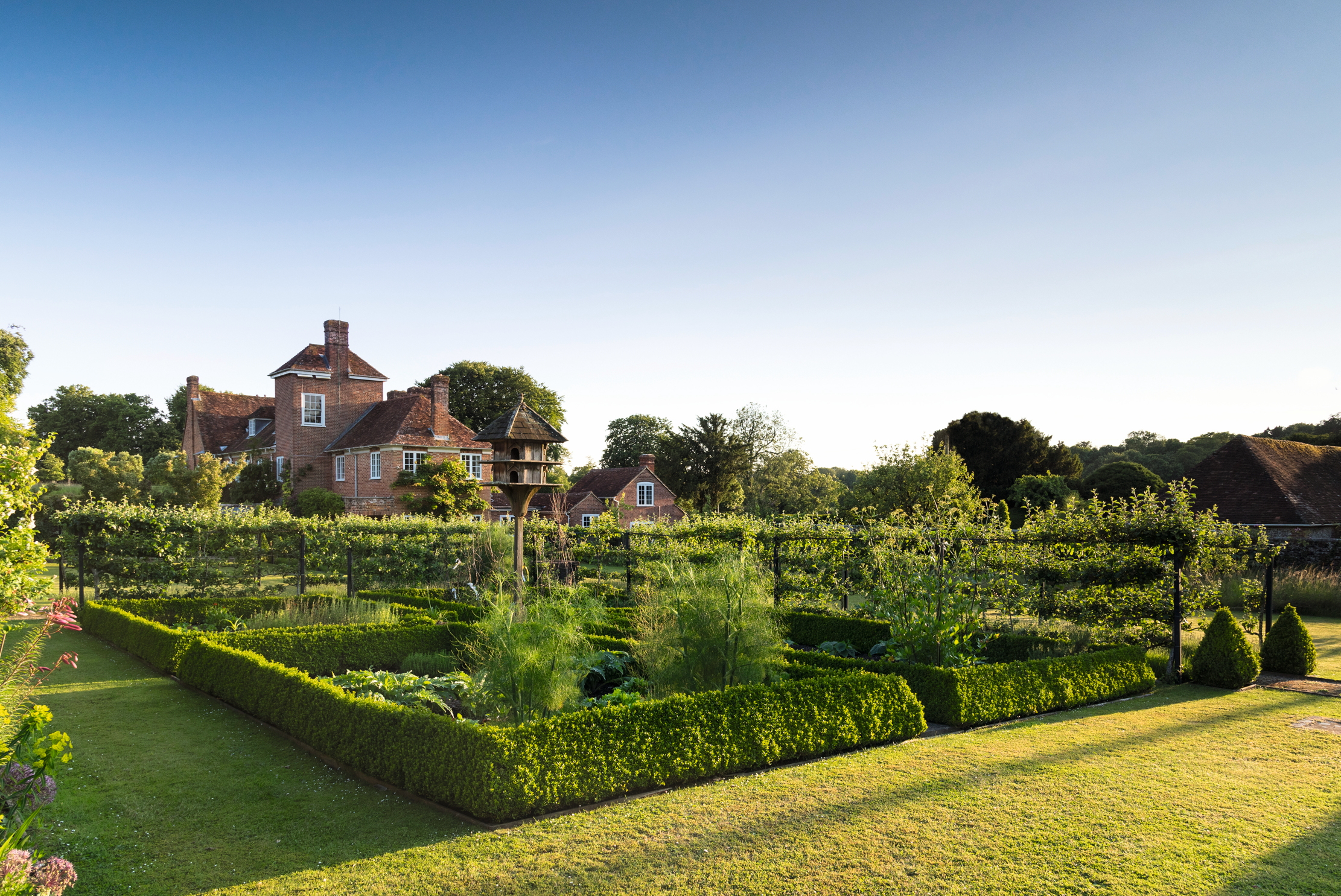
Previously a battleground between Christmas trees and ground elder, the walled kitchen garden has been tamed and filled with produce, as well as Katherine Wake’s bantams, which hide their eggs under the broad courgette leaves.
