The transformation of an old office into a family kitchen at this fine Georgian townhouse in Bath
Simple joinery and subtle lighting have dispelled the institutional feeling of former offices in Bath, put together by Nicola Harding & Co.

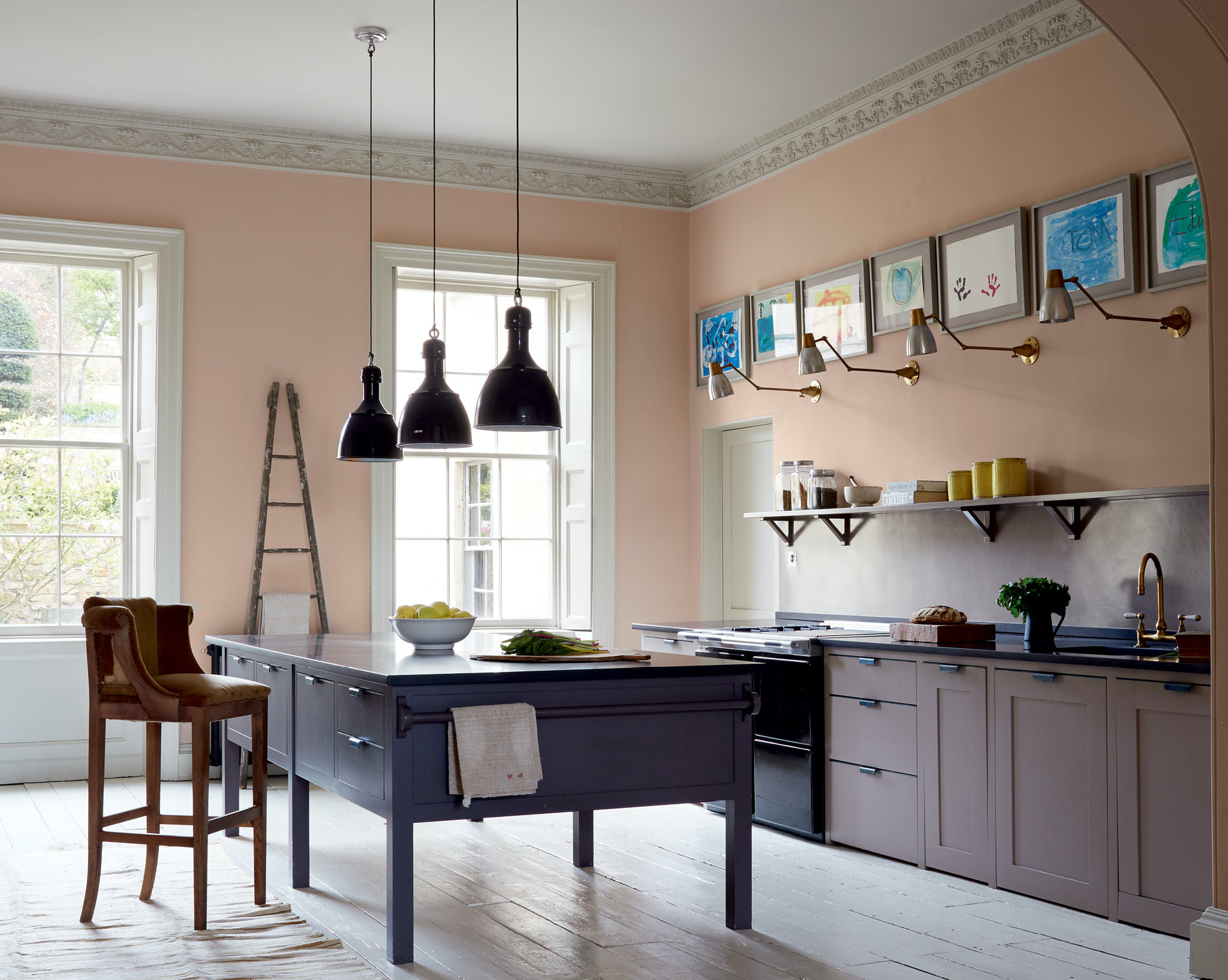
Exquisite houses, the beauty of Nature, and how to get the most from your life, straight to your inbox.
You are now subscribed
Your newsletter sign-up was successful
When she was asked to transform a Georgian townhouse that had been used as university offices, interior designer Nicola Harding set out to eradicate all traces of its past and create a family home. The original kitchen would have been in the basement, but the decision was made to move it to the raised ground floor. A simple cupboard design from Plain English was chosen to ‘work seamlessly with the interior architecture without being a pastiche’.
New and old are clearly distinguished: ‘We wanted to be clear about what was original — including the cornicing — and what was new, such as the cabinetry.’ The latter is painted in Summerset Mauve, whereas the work table is in Post Modern Mauve, both by Pure & Original. The walls are in Setting Plaster by Farrow & Ball, one of the designer’s favoured hues.
A carefully considered approach was taken to lighting. ‘We wanted it to be low key, so there are no recessed spotlights. Instead, we opted for throwing light into certain areas. If you light a whole room at night, it can feel inhospitable. This way, you create a warmer atmosphere.’
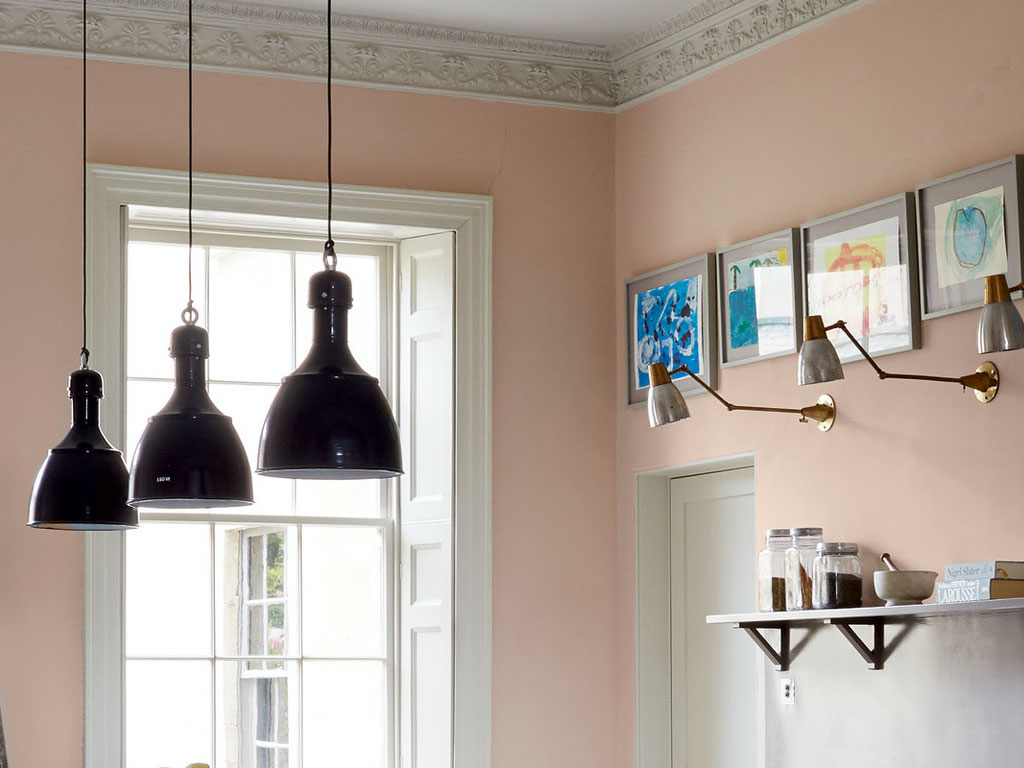
The vintage brass and aluminium wall chart lights came from Felix Lighting Specialists. Above the work table are original 1960s pendant factory lights that were sourced in Hungary through Cornwall-based vintage-lighting dealers Skinflint Lighting.
The wooden floors were painted in Farrow & Ball’s Slipper White, with a gloss finish maximising all the available light. As were many of the pieces in the house, the bar stool was sourced through antique dealer and designer Christopher Howe.
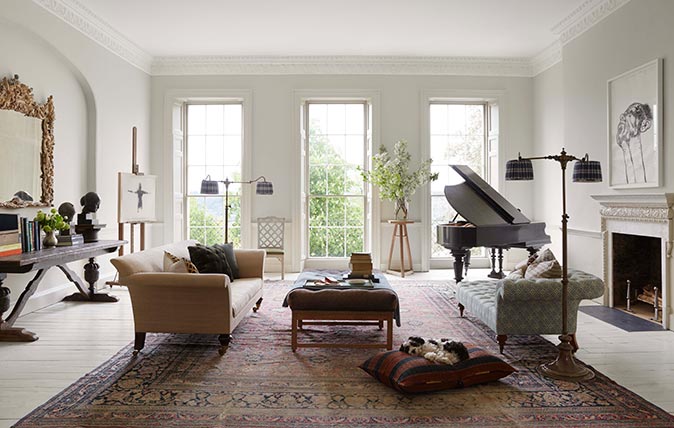
Credit: Designer's room - Nicola Harding and Christopher Howe
A library in Bath transformed into a bright and beautiful room to think, play the piano and just enjoy the view
Nicola Harding and Christopher Howe joined forces to transform this first-floor library into a serenely elegant sitting room. Arabella Youens
Exquisite houses, the beauty of Nature, and how to get the most from your life, straight to your inbox.
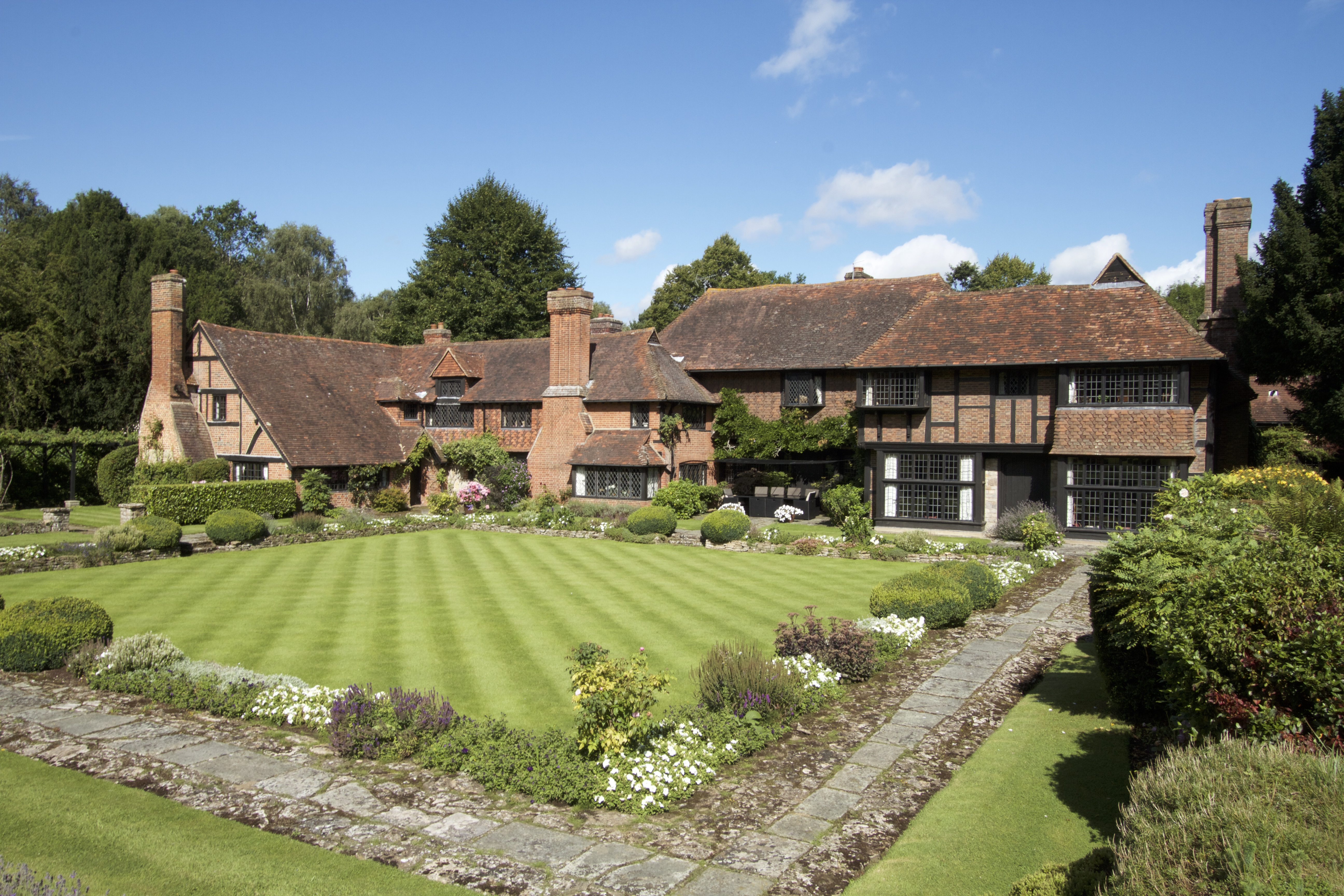
Credit: Peter Wright
A spectacular country house in the Surrey Hills, possibly designed by the greatest British architect of the 20th century
Sir Edwin Lutyens had a hand in shaping many of the buildings of Surrey but actually conceived fewer than are
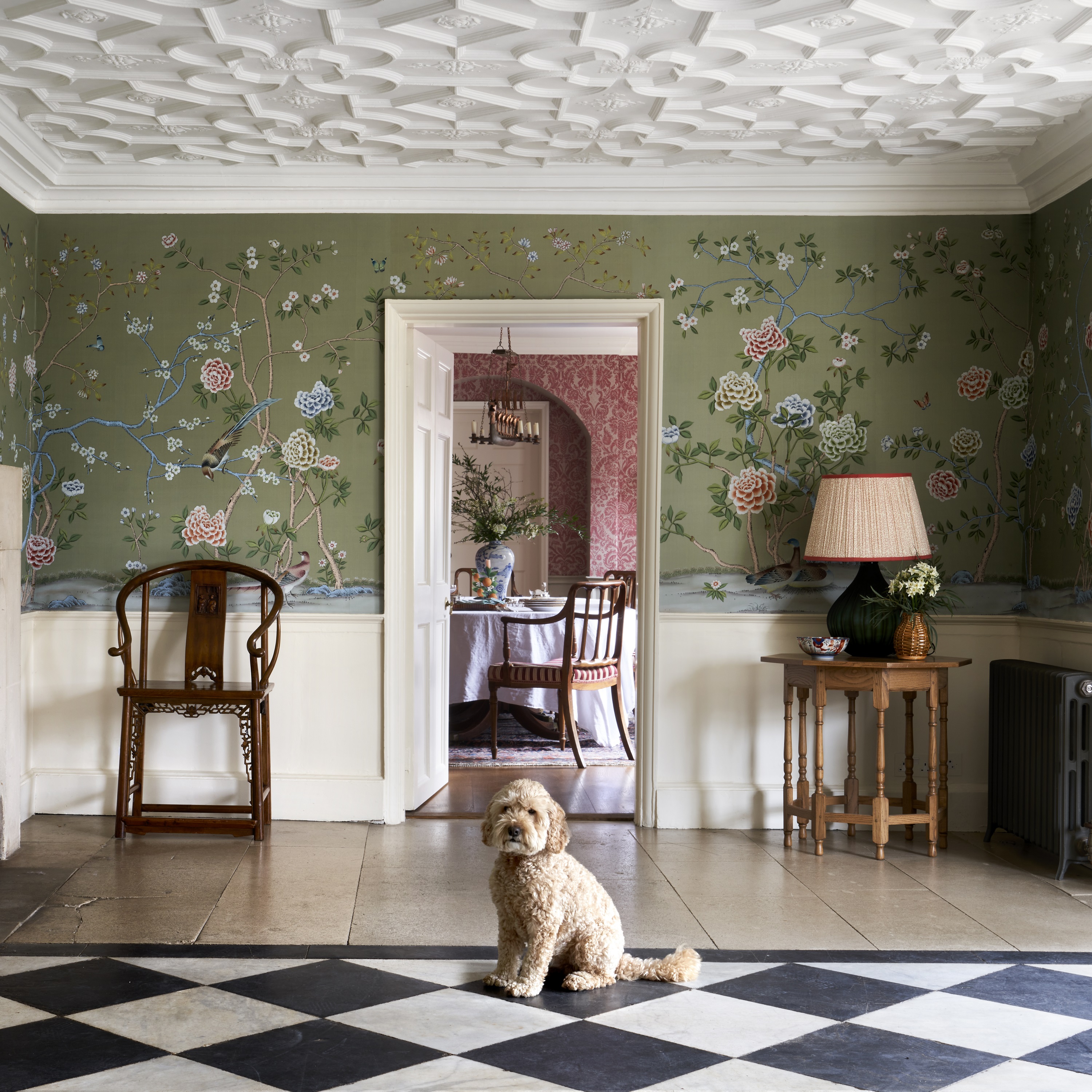
The Country Life Top 100 architects, interior designers, craftsmen, builders and garden designers in Britain
It's now six years since the original Country Life Top 100 was published, but the aim hasn't changed: we name
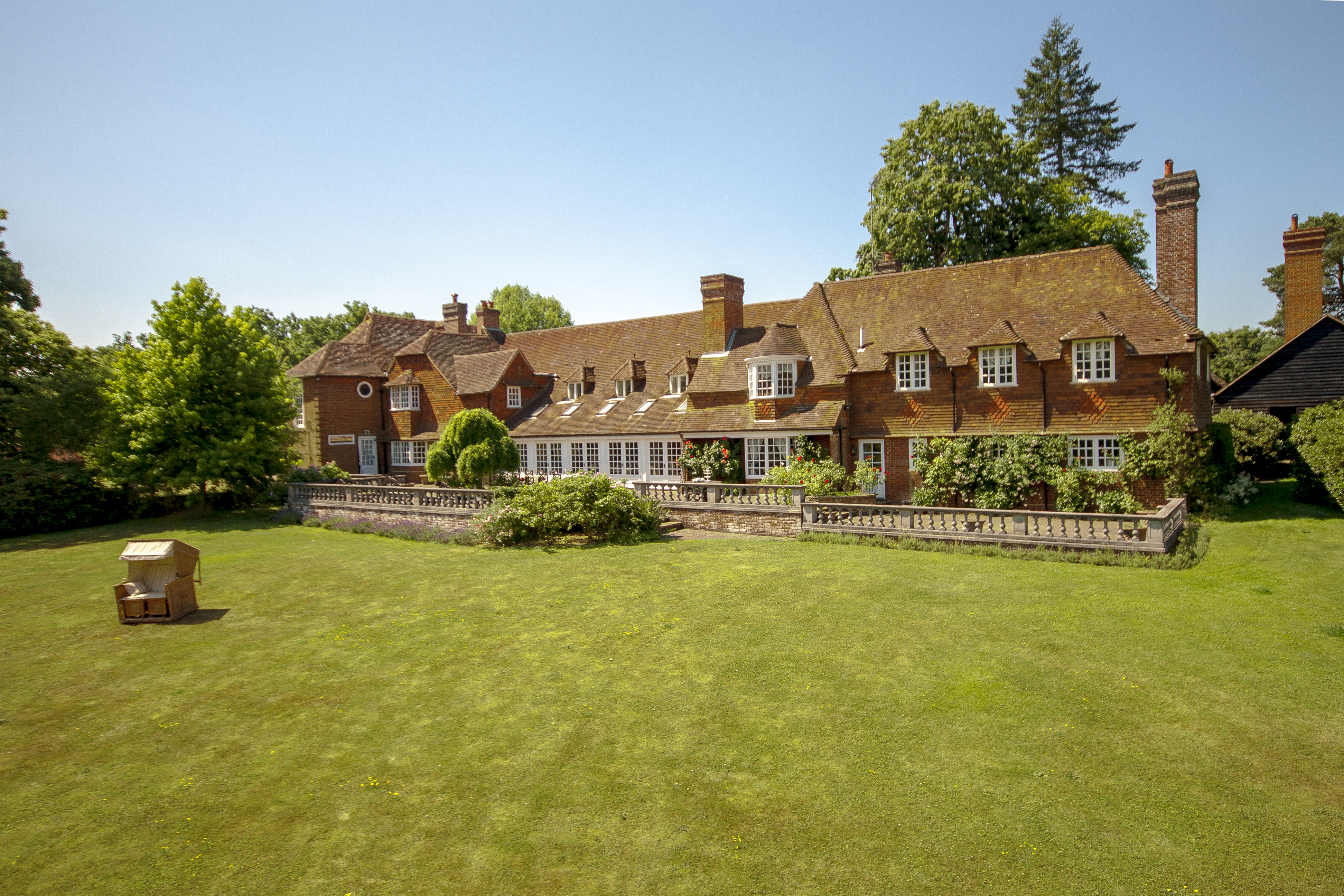
Credit: Knight Frank
One of Lutyen's first country houses, a mere two miles away from his family home
In this 150th anniversary year of Lutyens’s birth it’s especially intriguing to find a house on the market undoubtedly designed
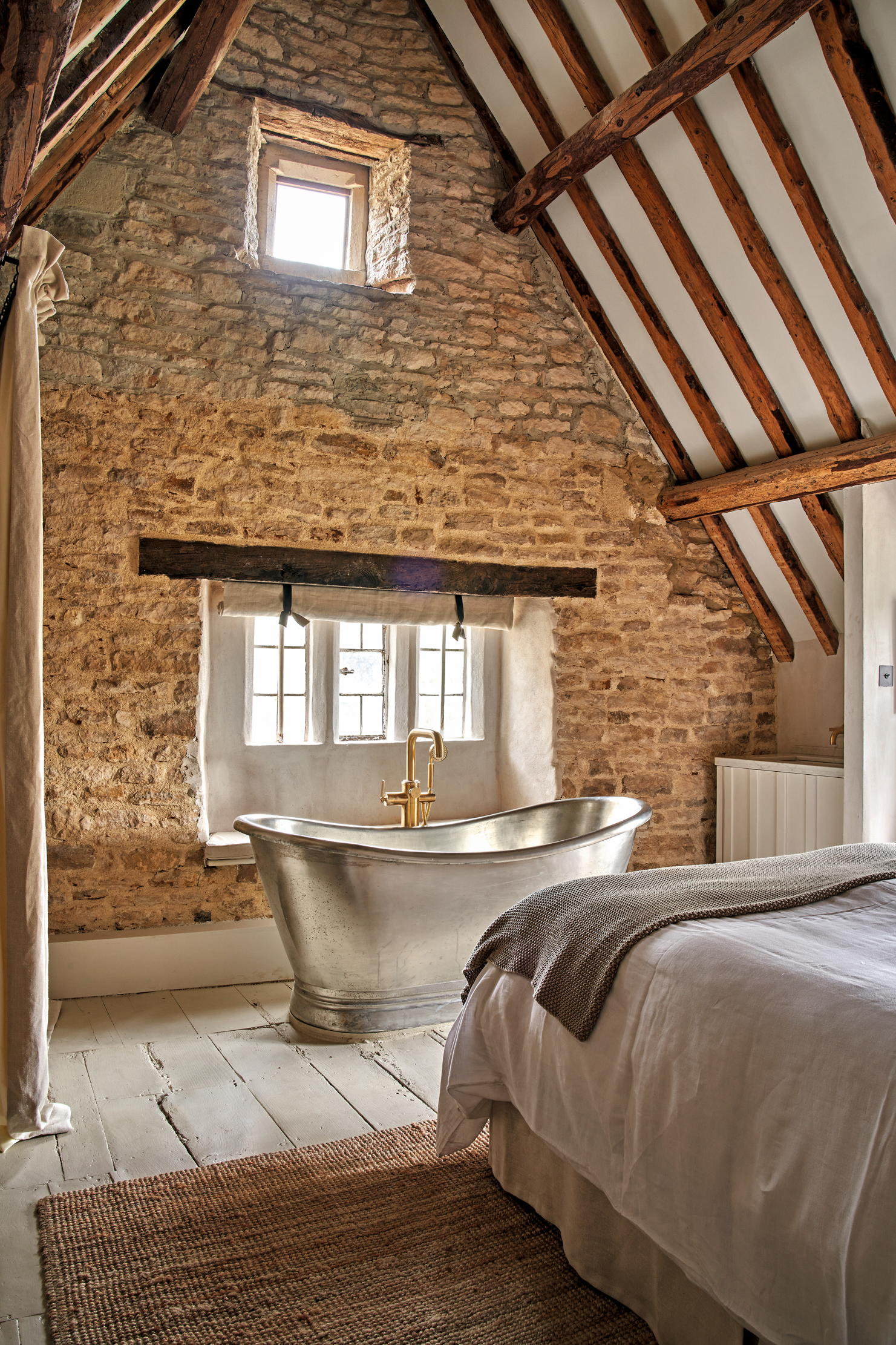
The best interior designers in Britain
Of all the decorating trends that have been in vogue over the last 50 years – be it Scandi, Minimalism
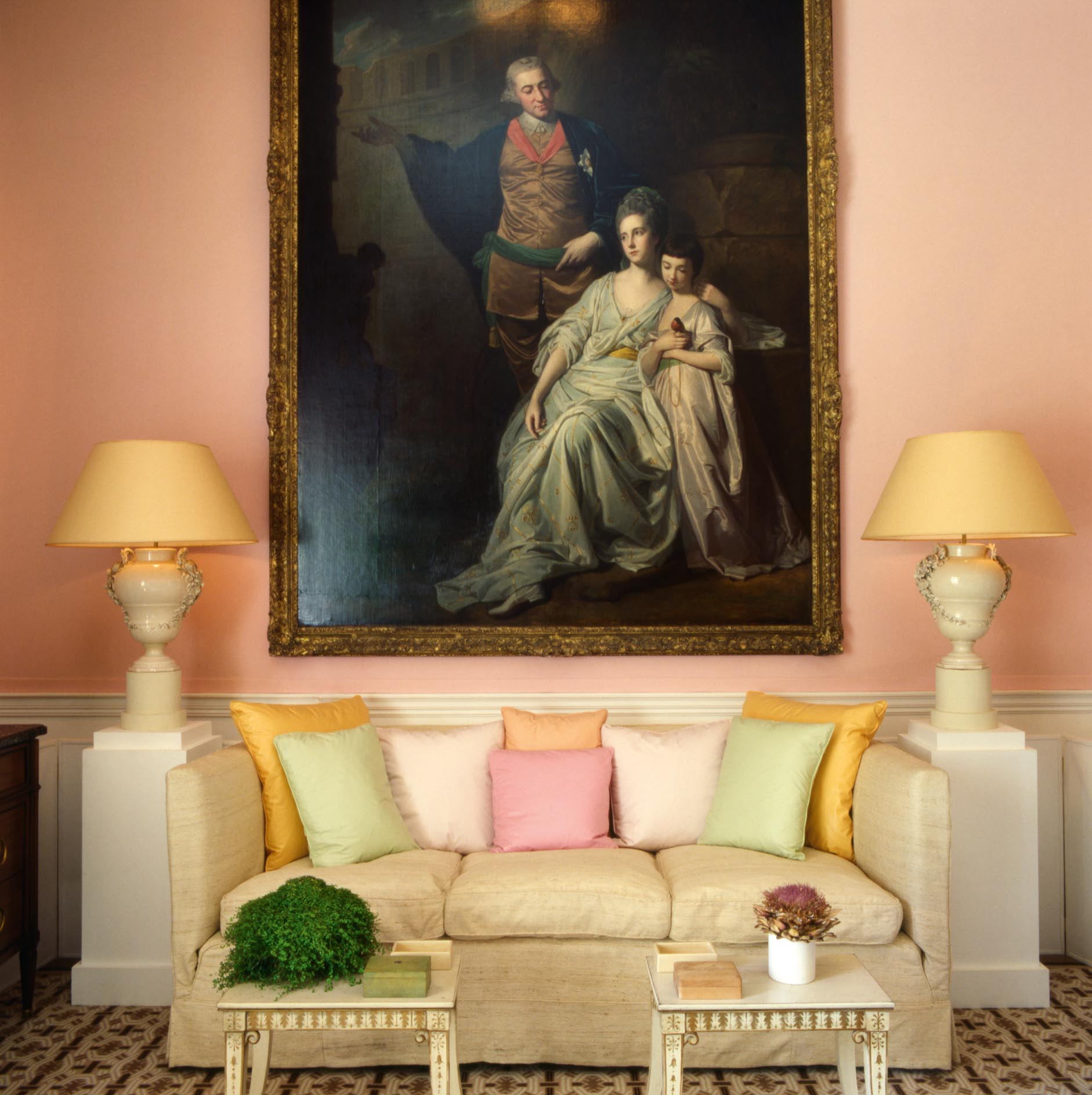
How 1980s interiors are being re-discovered by designers too young to remember them first time around
As London Design Week kicks off, we looks at some of the highlights — including our own Giles Kime's look at
