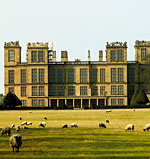Great british architects: Robert Smythson
Smythson brilliantly united two architectural universes


Robert Smythson 1534/5–1614
The career of Robert Smythson brilliantly unites two architectural universes. As a child of the Reformation and a man who trained within an essentially late-medieval tradition as a mason, he built houses that reflect a fascination for regularity, with huge grids of windows and ingenious geometric planning that had been popular in English architecture since the 14th century. His buildings also, however, bear witness to ideas and decoration borrowed from Renaissance design on the Continent. The modern recognition of Smythson’s importance is remarkably recent, and was first fully explored by Mark Girouard, notably in his book Robert Smythson and the Elizabethan Country House (1983).
Career
Smythson was probably born in Westmorland in 1534/5 and the circumstances of his early career remain obscure. He is likely to have trained in the Mason’s Company of London, whose coat of arms appears on his funeral monument, but nothing is securely known of him until 1568. In March of that year, he bursts onto the architectural scene leading a group of masons to Longleat House, Wiltshire, armed with a letter of recommendation from no less a figure than the queen’s master mason. Here, he assisted in the reconstruction of the former monastery by the discerning and testy patron Sir John Thynne, and worked with one of the few senior foreign architectural craftsmen known to have been active in late-16th-century England, the Frenchman Alan Maynard. From this point on, Smythson was employed by many of the greatest architectural patrons of Elizabeth I’s reign, such as Sir Matthew Arundell, for whom he renovated Wardour Castle, Wiltshire, in the 1570s. His work was latterly focused in the north of England, and, from the 1580s, was closely bound up with the Earl of Shrewsbury, the richest nobleman in the kingdom, for whom he carried out several important commissions. He undertook perhaps his most famous work at Hardwick New Hall, Derbyshire, for the earl’s estranged wife, the countess of Shrewsbury, familiar to posterity as Bess of Hardwick.
Smythson’s drawings
To these essential details of Smythson’s professional life can be added the remarkable evidence of a collection of working and technical drawings (now possessed by RIBA V&A). Master masons are known to have used technical drawings of architecture throughout the Middle Ages but this is the first group to have survived in England. It comprises more than 150 architectural designs by Robert and his sons, who inherited and continued their father’s practice. The collection tells its own tale about Smythson’s career, identifying many of the buildings he designed. It also illustrates the nature of his architectural practice. There are, for example, numerous drawings depicting the plans of buildings as opposed to their elevations. This suggests that Smythson still regarded as natural the medieval mason’s habit of abstracting elevations from plans. Furthermore, within the collection, there remain a few late-medieval architectural drawings, evidence both of his training and admiration for the building tradition he emerged from. At the same time, however, Smythson’s drawings also show the influence of such Continental treatises and patternbooks on architecture as Serlio and Vredeman de Vries.
His legacy
Exquisite houses, the beauty of Nature, and how to get the most from your life, straight to your inbox.
In many respects, the career of Smythson could be compared with that of several important late-medieval English masons (such as Henry Yevele or William Wynford). But if in practical terms Smythson resembled his predecessors, he nevertheless came to differ from them in his own self-assessment. On his elegant monument at Wollaton (Nottinghamshire), in the church near the great house he designed there, the inscription declares him to have been: ‘Architector and Survayor unto the most worthy house of Wollaton with diverse others of great account.’ In describing himself as an ‘architect’ Smythson, like other senior figures in his profession in the early 17th century, was reviving consciously the Roman title for a builder. Contrary to what is sometimes claimed, there was no practical difference between the work of a late-medieval master mason and an architect of the 17th century, but in terms of self-perception, there was a deep gulf. One was the master of a craft, the other had aspirations to be regarded as an artist of architecture. By extension, too, an architect’s training was not on the masons’ floor cutting stone. In this early separation between the menial and inventive aspects of building was laid the foundation of the modern tradition of architecture.
Country Life is unlike any other magazine: the only glossy weekly on the newsstand and the only magazine that has been guest-edited by His Majesty The King not once, but twice. It is a celebration of modern rural life and all its diverse joys and pleasures — that was first published in Queen Victoria's Diamond Jubilee year. Our eclectic mixture of witty and informative content — from the most up-to-date property news and commentary and a coveted glimpse inside some of the UK's best houses and gardens, to gardening, the arts and interior design, written by experts in their field — still cannot be found in print or online, anywhere else.
