Audley End: The 'great and splendid country house' that beguiled a king
Built to attract a visit by James I, Audley End in Essex is a hugely ambitious house that has been massively reduced, and yet remains both outstanding and magnificent. John Goodall reports; photographs by Paul Highnam for Country Life.

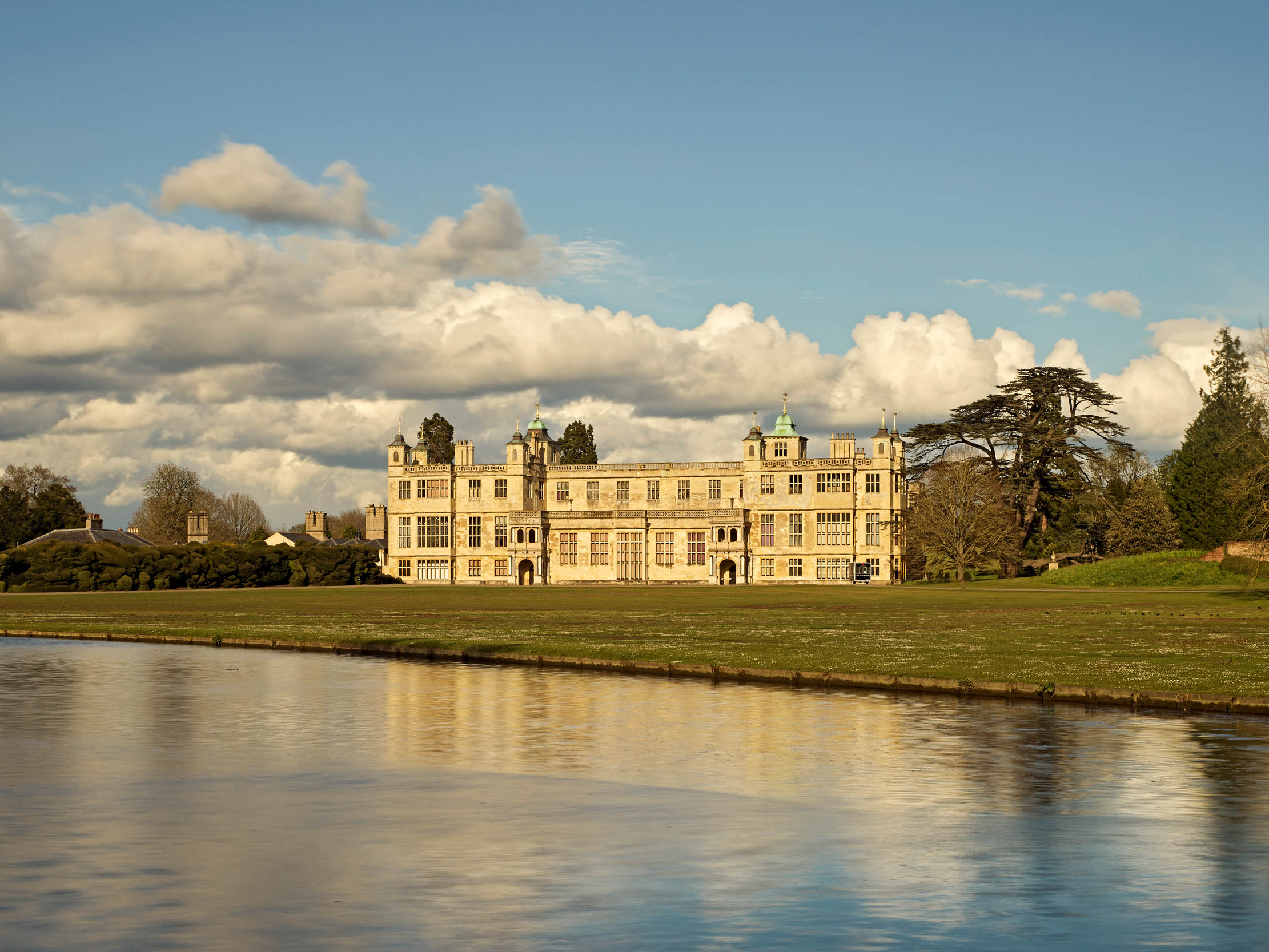
‘Many ancient houses of the Crown having been demolished, we have taken a liking to Audley End and purchased it from James, Earl of Suffolk, for £50,000.’ So wrote Charles II in a letter to his attorney general on April 17, 1669.
The King was attracted to this leviathan house largely because of his enthusiasm for racing and its proximity to Newmarket. The Earl, meanwhile, was eager to sell because he was overwhelmed by immense inherited debts of more than £150,000, a product both of the proverbial extravagance of his father, but also by the cost of the house itself. This had been erected by his grandfather more than 60 years earlier and was out of all proportion to his needs.
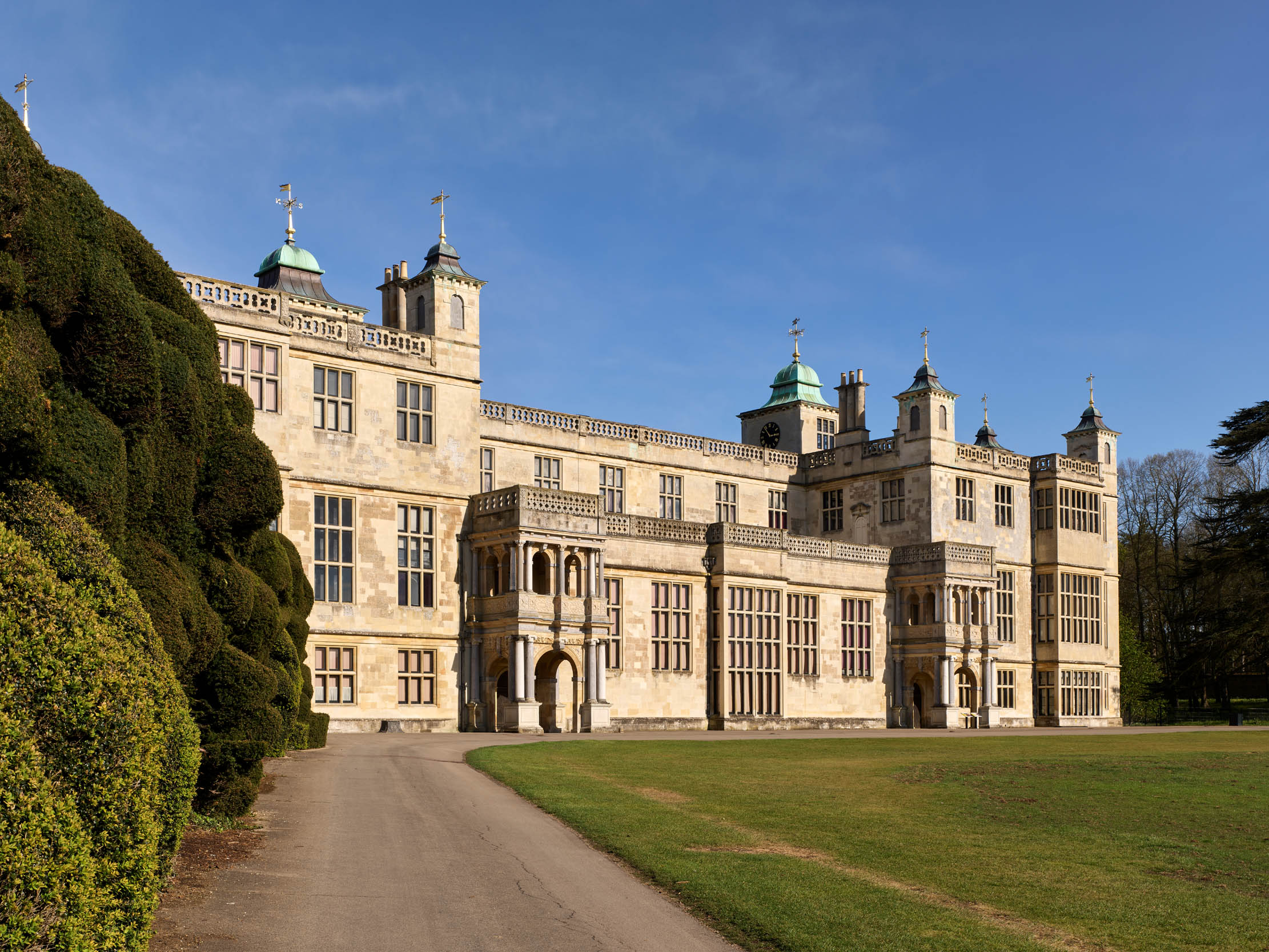
Audley End is, in origin, a Benedictine priory, founded in about 1140 by Geoffrey de Mandeville, Earl of Essex. It was established as part of his wider development of the manor of Walden with a market and castle (in what is now Saffron Walden) during the conflict between King Stephen and the Empress Matilda known as the Anarchy. Walden Priory was later promoted to the status of an abbey and, with an income of about £400 per annum at the Dissolution, it was a rich foundation. When the community surrendered to Henry VIII on March 22, 1538, its buildings and estate were passed to the Lord Chancellor, Thomas Audley.
Thomas was Essex-born and a man of relatively modest origins who rose to prominence as a result of his unflinching adherence to the interests of Henry VIII. He implicitly recognised the former abbey as his principal seat when, on November 29, 1538, he was created Baron Audley of Walden. As was often the case with early conversions of dissolved monasteries, the house he created here reconstituted the existing buildings around the main cloister for grand domestic use. One early view of about 1605 suggests that the entrance to the cloister immediately beside the west front of the abbey church became the main porch to the house.
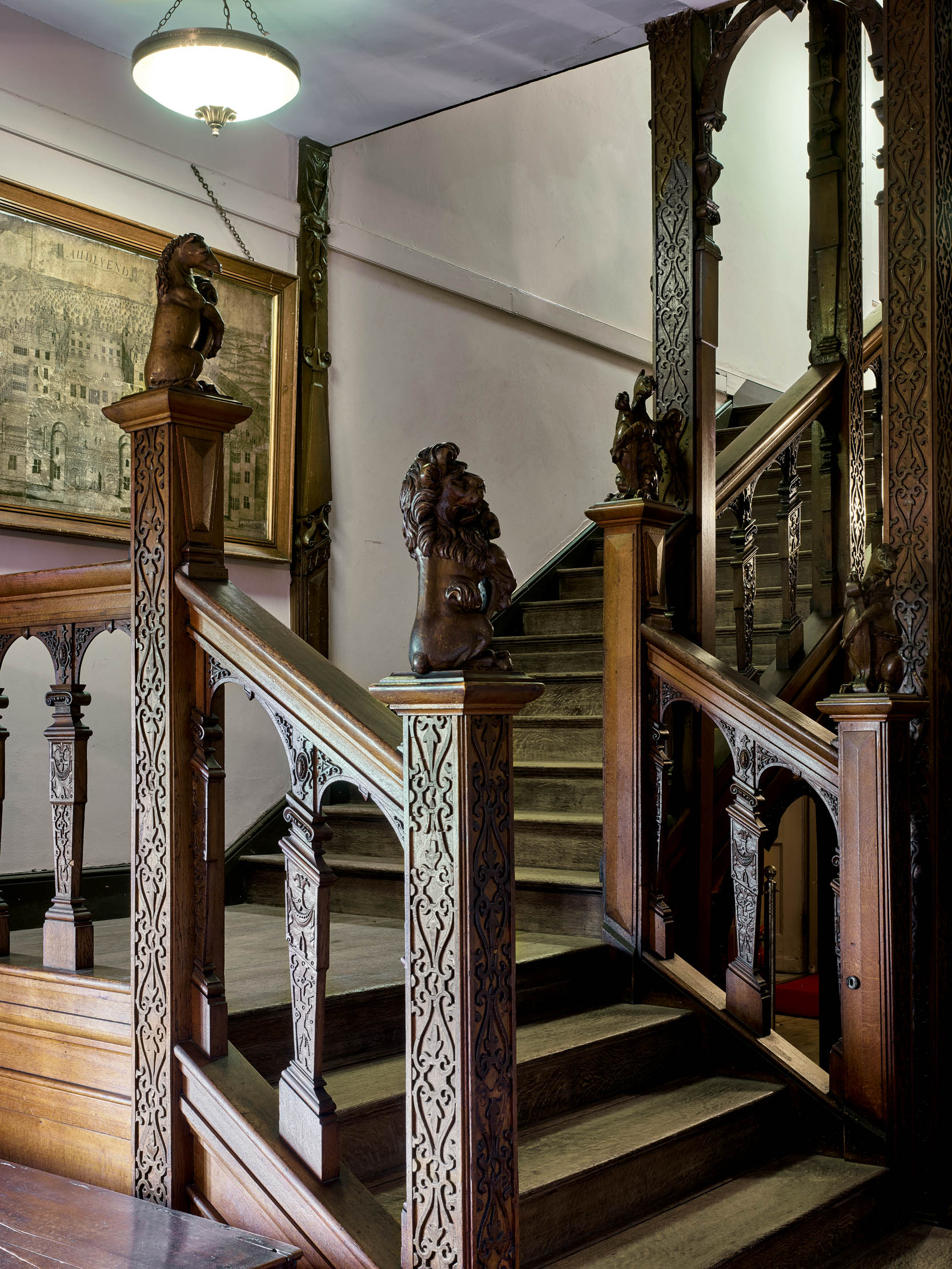
At his death in 1544, Thomas was buried in Saffron Walden church, where his superb monument survives (Country Life, January 6, 2016). The bulk of his estates subsequently passed to his younger daughter, Margaret, who married Thomas Howard, 4th Duke of Norfolk. When Margaret died in 1564, her eldest son by the Duke, also Thomas, inherited the Audley estates as a minor. Whereas the Duke went on to be indicted and executed for treason in 1572, his son won royal favour as a naval captain and was restored in blood after his father’s disgrace. In the last years of Elizabeth I’s reign, he became active at Court. There he worked closely both with his uncle, Lord Henry Howard, and Sir Robert Cecil, chief architect of the succession of James VI of Scotland to the English throne in 1603.
Under James I, this group collectively wielded enormous power and was affectionately referred to by the King as his ‘trinity of knaves’. All were respectively ennobled as Earl of Suffolk, Northampton and Salisbury. Thomas was the first to receive this dignity, on July 21, 1603, by which date he had already become Lord Chamberlain. He would serve in this office until 1614, when he exchanged it for the vastly lucrative post of Lord Treasurer. Thomas’s wife, Katherine, née Knyvett, turned this Court triumvirate into a formidable quartet. A noted beauty, she was an intimate of the Queen, Anne of Denmark, the reputed mistress of Salisbury and grasping and unscrupulous in equal measure.
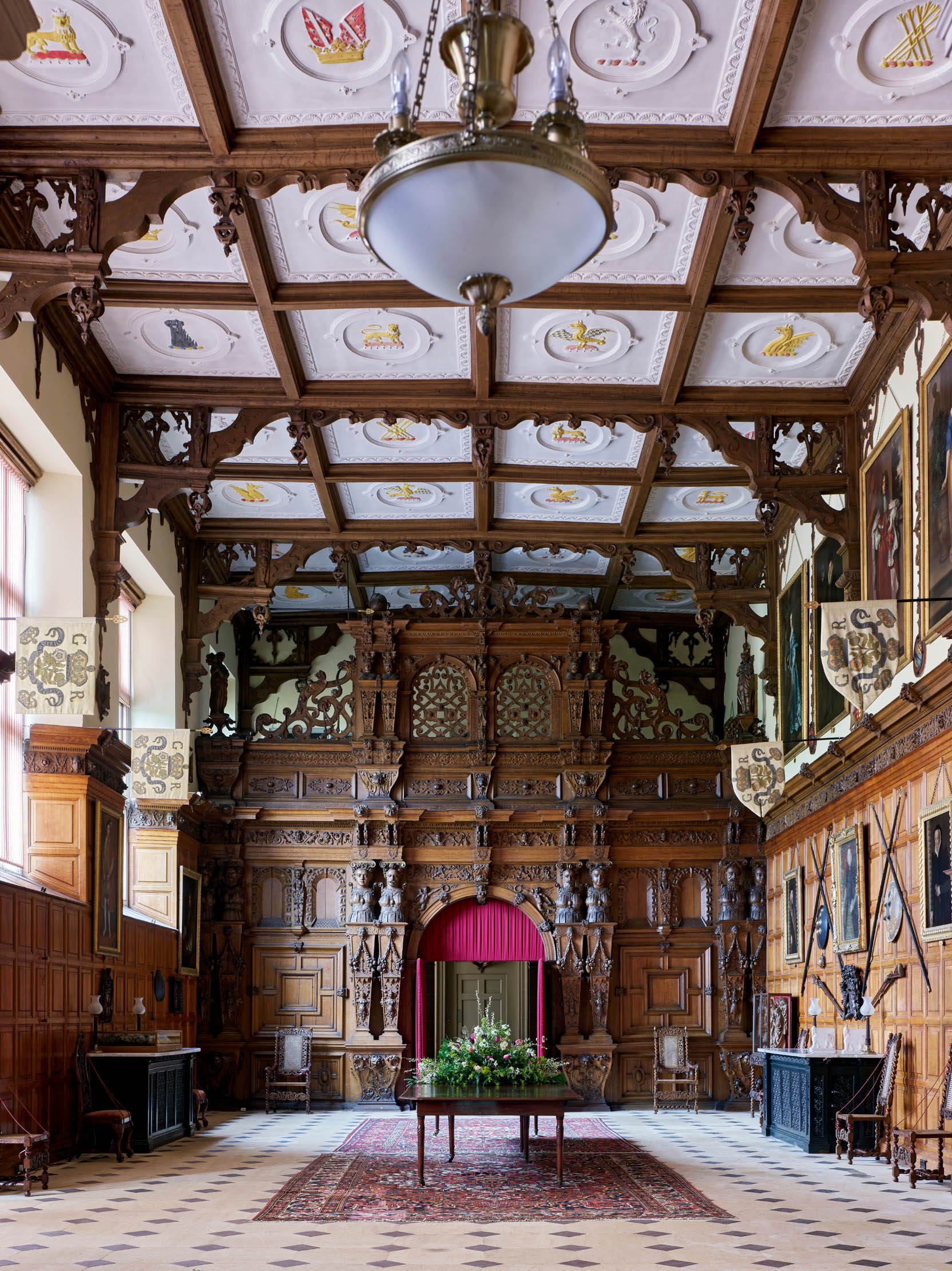
The three earls all undertook major building operations, each with an eye to hosting royal visits. Salisbury exchanged his vast inherited mansion at Theobalds in Hertfordshire with the King for a new seat at Hatfield in the same county, which he began to reconstruct from 1607; Northampton began what later became Northumberland House on the Strand (which passed on his death in 1614 to his nephew); and Suffolk transformed Walden Abbey, which he renamed Audley End after his matrilineal inheritance. He, or the Countess, concurrently undertook improvements to Charlton Park, Wiltshire.
Exquisite houses, the beauty of Nature, and how to get the most from your life, straight to your inbox.
Work to Audley End was certainly under way by 1609 and plans may have been drawn up soon after the grant of the Earldom, a conventional moment for grand architectural gestures. It’s not clear who designed the new building, the form of which demonstrably evolved in the course of construction. The London-based surveyor John Thorpe drew plans of the house and a later source cites a Dutch professional, Bernart Janssen, as involved. Most intriguing of all, however, is the statement in an anonymous publication of 1650 that Northampton — who is otherwise known to have been interested in architecture — ‘assisted his nephew the Earl of Suffolk by his designing and large contribution to that excellent fabrick Awdley-End’.
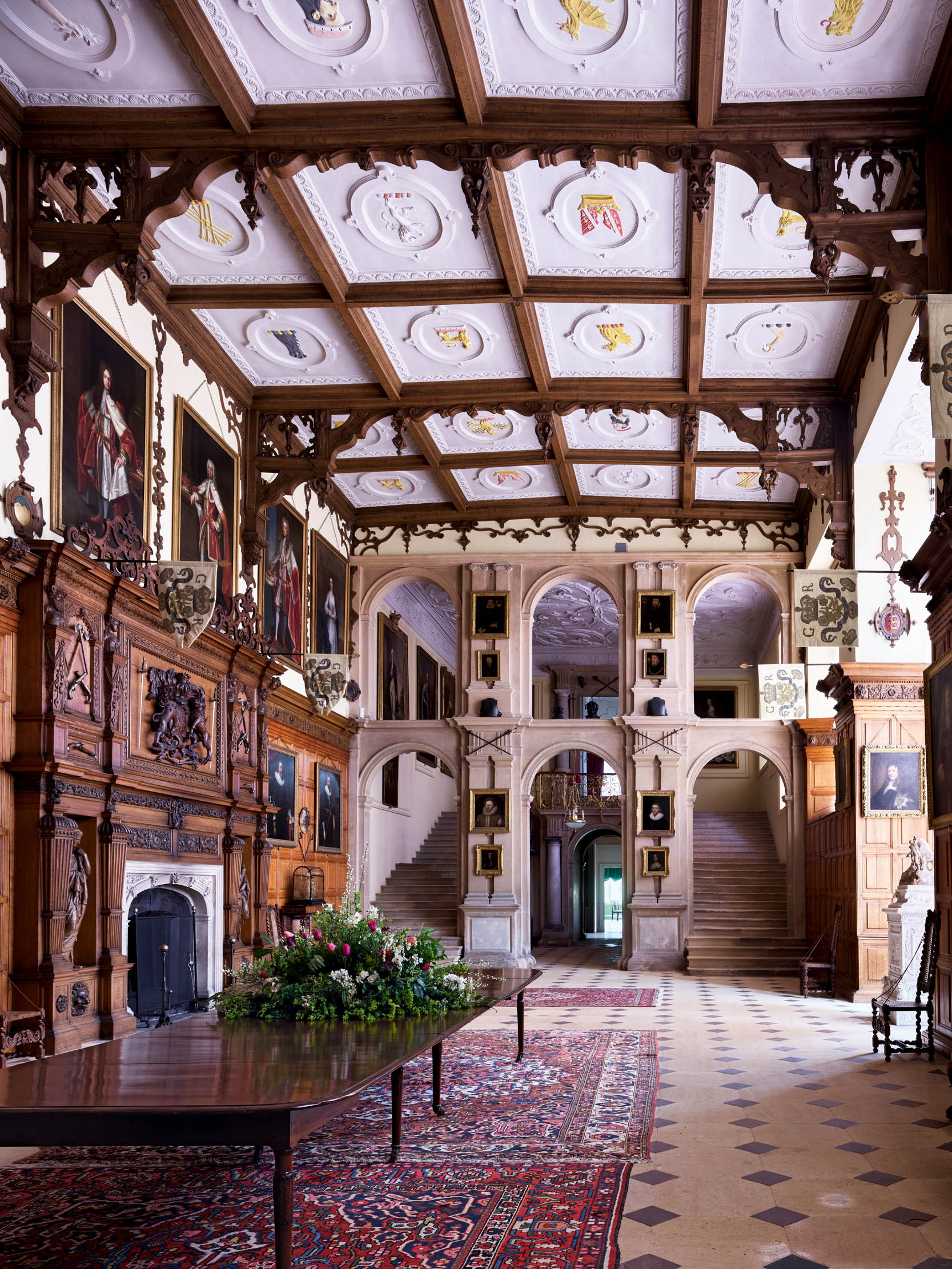
Whoever designed the house, it’s clear that they were familiar with architectural treatises such as The Most Excellent Buildings of France (1576–79) by du Cerceau.
Audley End was conceived on a massive scale in a commensurate formal landscape. In plan, it comprised two courtyards divided by a hall range. The outer court was enclosed by lodging ranges, but the inner court, which sat on the site of the monastic cloister, was closed to the sides by matching state apartments at first-floor level for the King and Queen, each entered by its own porch through the hall range.
To the rear of the courtyard and connecting the two royal apartments was a long gallery 220ft long and 32ft broad, the largest interior of its kind in an English house. Opening from the gallery and projecting beyond the courtyard plan in a manner possibly inspired by Richmond Palace were a chapel and council chamber. There were service buildings, of which the grand brick stable survives, to the north-west of the house.
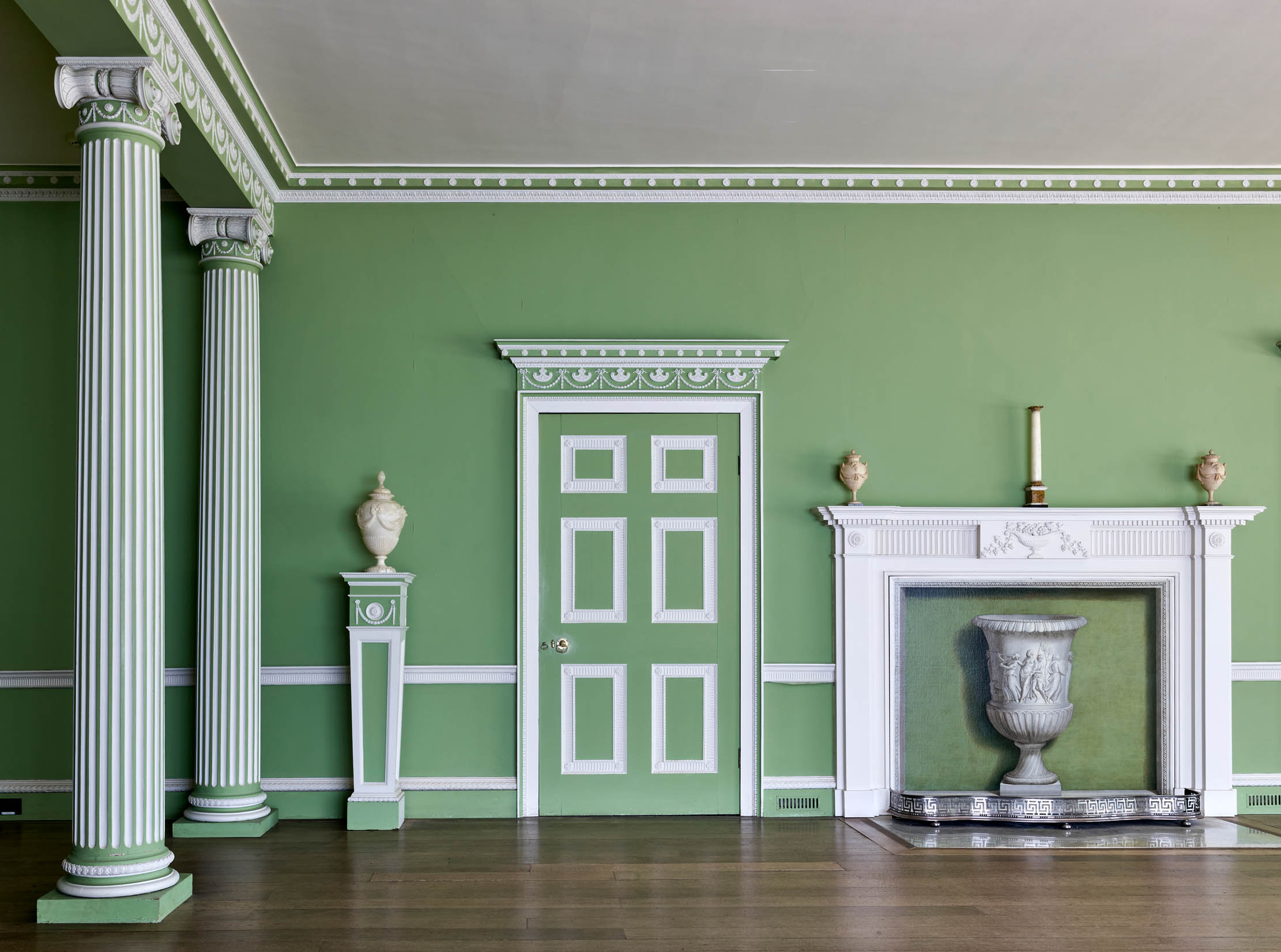
By 1613, construction was sufficiently advanced for a visit by the Duke of Saxe-Weimar. His party found the rooms ‘high and hung with beautiful tapestries; the beds amply decorated with golden velvet and silk’, but the gallery ‘not yet finished’. The English habit of using the leads of the roofs as an area for exercise also surprised and delighted the group. Surviving fittings and plasterwork, all probably by London-based professionals, still vividly convey the superb quality of the original interiors (Figs 2 and 3).
The following year, James I visited Audley End twice, reputedly remarking that the house was too great for a king, but might suit a Lord Treasurer. Suffolk would later claim that the building and its furnishing cost the astonishing sum of £200,000.
In the meantime, Suffolk was engaged in the divorce of his daughter, Frances, from the Earl of Essex and her marriage to the King’s favourite, Robert Carr, Earl of Somerset. Soon afterwards, with her new husband’s connivance, Frances poisoned a former friend of Carr’s, Sir Thomas Overbury. The scandal of the poisoning broke in 1615. Suffolk managed to ride out the storm, but Carr left the Court for good. Then a new royal favourite, George Villiers, the future Duke of Buckingham, irritated by an attempt to displace him, made known to the King how Suffolk and his wife were managing the royal finances to their own advantage. The couple briefly ended up in the Tower of London.
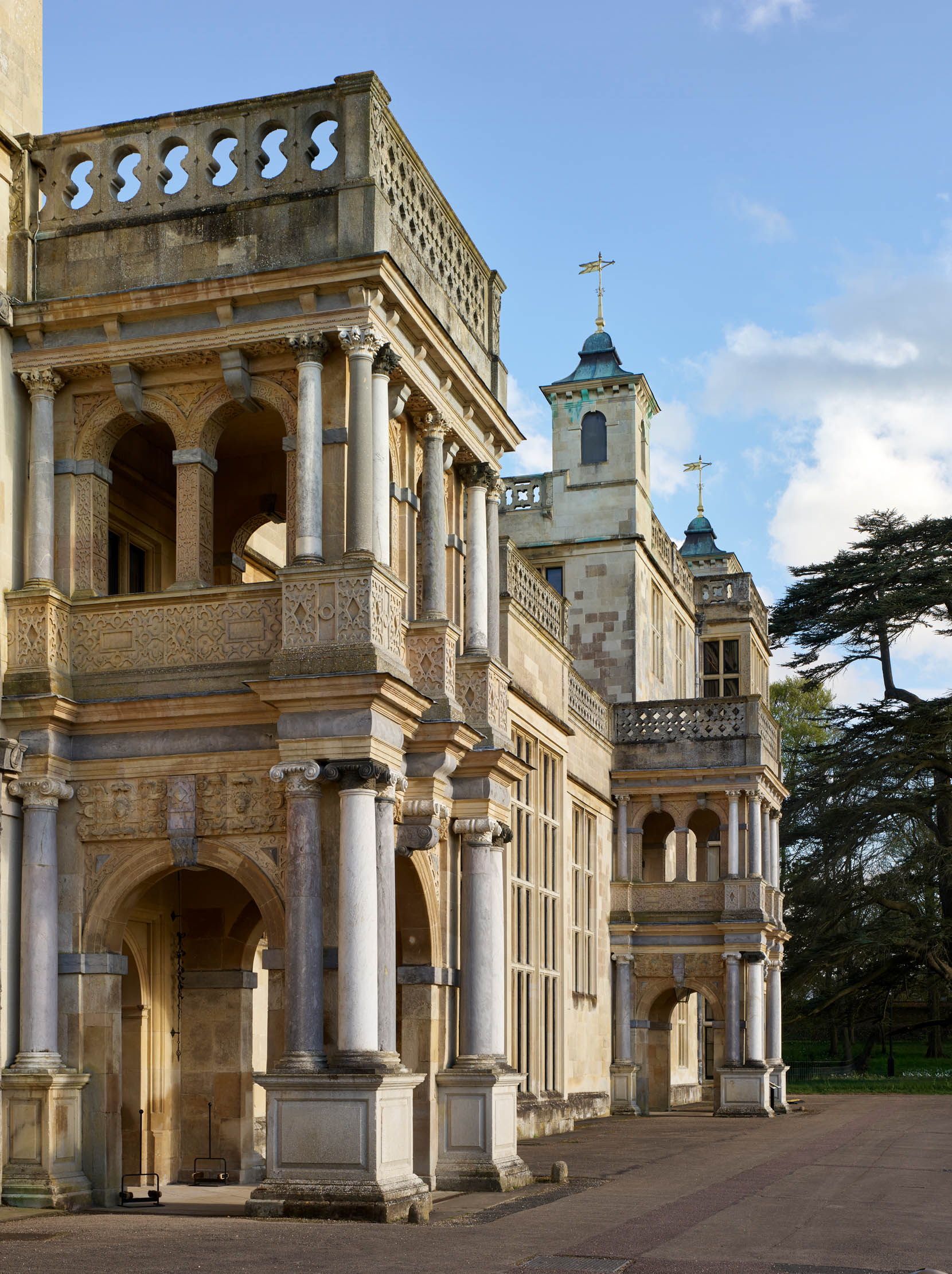
Suffolk’s career never recovered and, on his death in 1626, his son inherited a heavily encumbered estate. Despite that and a successful Court career, he lived extravagantly and slid further into debt. His son, James, 3rd Earl of Suffolk, inherited in 1640 and sided with Parliament during the Civil War. The house survived the conflict and, in September 1654, the diarist John Evelyn visited the building, which he described as a ‘mix’t fabric, twixt antique and modern…and without comparison one of the stateliest palaces of the kingdom… The gardens are not in order though well enclosed. It has also a bowling alley, a nobly well walled, wooded and watered park’.
Having supported the Restoration of Charles II, the Earl was delighted to pass this huge liability onto the King. In the event, £20,000 of the agreed price was withheld as a mortgage, but the Earl was permitted to reside in the house as its official keeper. Meanwhile, the Office of Works took charge of repairs and Sir Christopher Wren, writing in 1695, recalled that ‘little had been done to it from the first foundation’ and judged ‘the fabric weak, built after an ill manner, rather gay than substantial’. In 1678, the management of the works passed to Henry Winstanley, also an accomplished engraver, who left an outstanding visual record of the building.
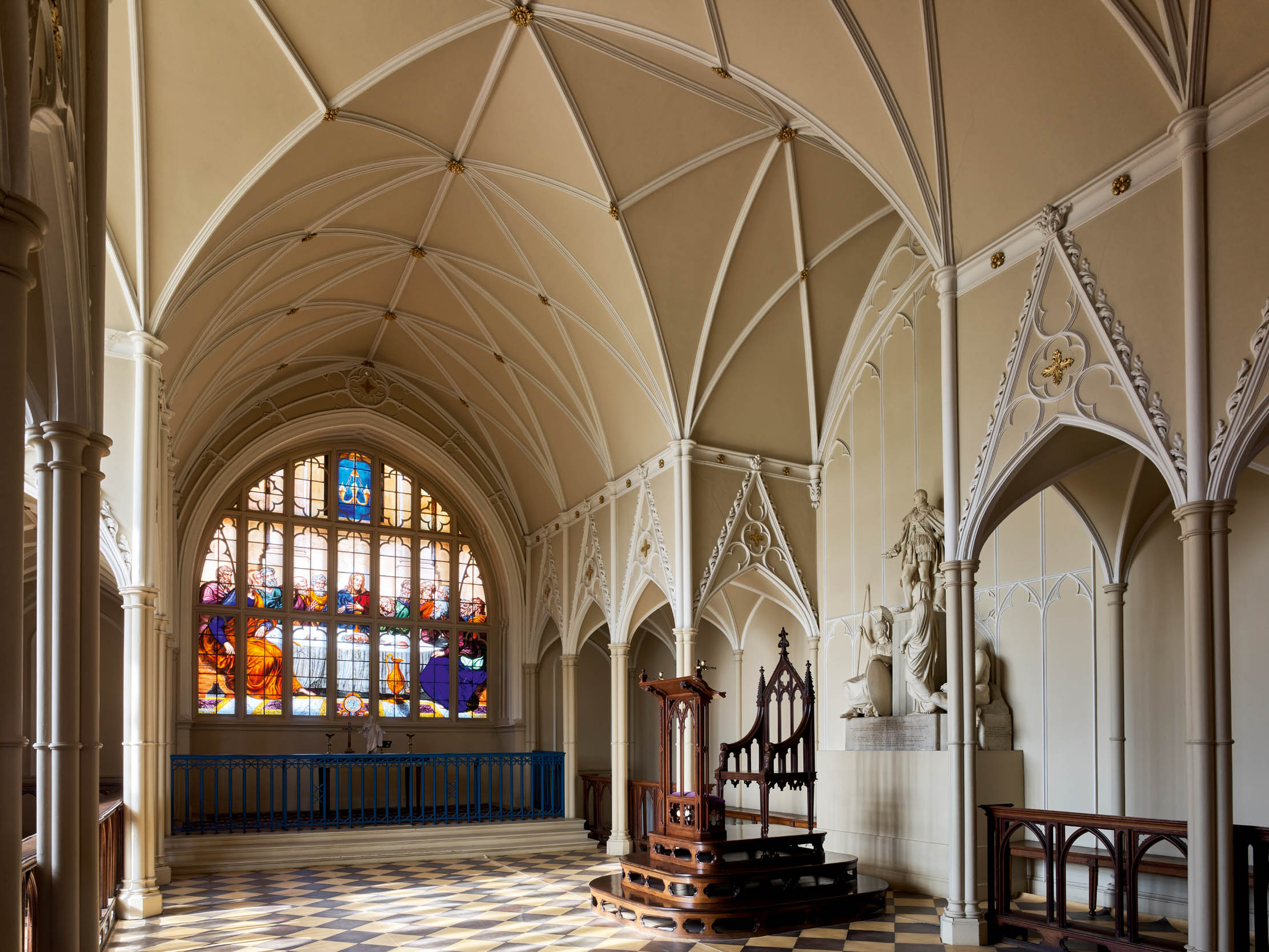
The King barely used his new house, which looked increasingly dated and dilapidated. Just over 30 years later, in 1701, William III returned the property to the 5th Earl of Suffolk in repayment of the outstanding mortgage. Beginning with works overseen by Sir John Vanbrugh (Fig 4), over the next 50 years the house began to be reduced and redeveloped, a process that has been unravelled in detail by Paul Drury in Architectural History (1980).
First, the outer court was swept away by stages, leaving the hall with its twin porches as the main façade (Fig 1). Then — after the death of the 10th and last Earl of Suffolk in 1743 and the consolidation of the estate by one of his heirs, Elizabeth, Countess of Portsmouth — the gallery range to the rear was removed to create the present U-shaped building. The Countess showed a remarkable degree of historical sensibility and, according to one of her builders, John Phillips, gave express instructions that the character or ‘line of building’ be preserved. The Georgian appreciation of the ‘Jacobethan’ style, as it graduated into an interest in Gothic, remains almost completely unstudied.
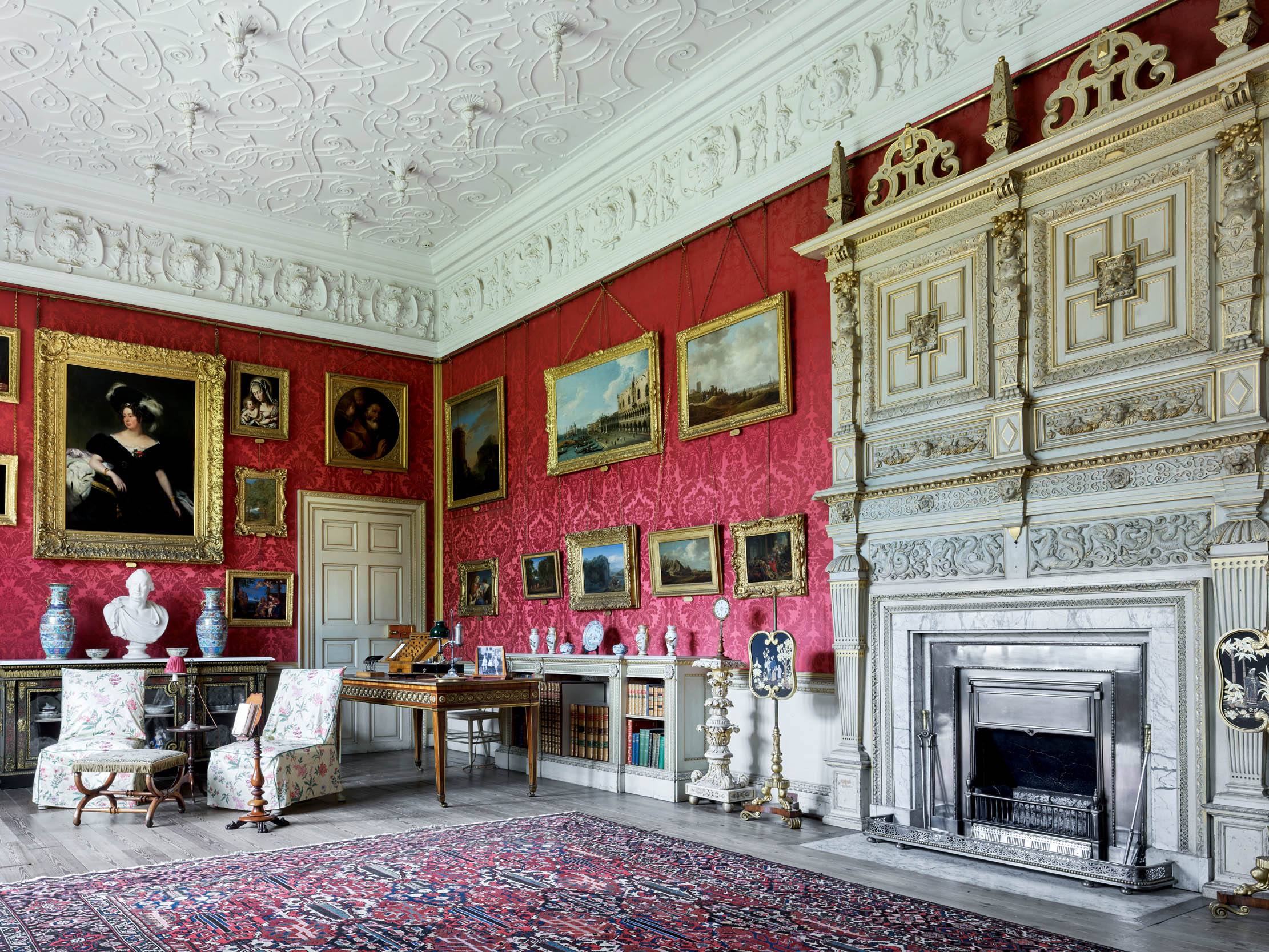
The Countess was childless and the property passed to a nephew, Sir John Griffin Griffin, later Baron Braybrooke, who undertook two rounds of changes to the building. Following his inheritance in 1762, he reconnected the two sides of the house with a three-storey gallery behind the hall. He also created a suite of formal reception rooms on the ground floor (Country Life, December 27, 1990) and, with the help of the joiner John Hobcraft, recast the chapel as a splendid Gothic interior (Fig 5). The professionals involved included Robert Adam and Lancelot ‘Capability’ Brown, who naturalised the landscape.
In 1784, following recognition of his claim to the title of Lord Howard de Walden and in preparation for a royal visit by George III and Queen Charlotte (which never took place), he set to work again directing the transformation of the first-floor Jacobean rooms (Fig 6) beyond the hall into a state apartment (Country Life, January 3, 1991). Lord Howard died in 1797 and his title and estates passed to another line of Lady Portsmouth’s descendants. One of these, Richard Neville, 3rd Lord Braybrooke, a keen antiquarian and historian of the house, recast the interiors from 1825 in much their present form (Fig 7).
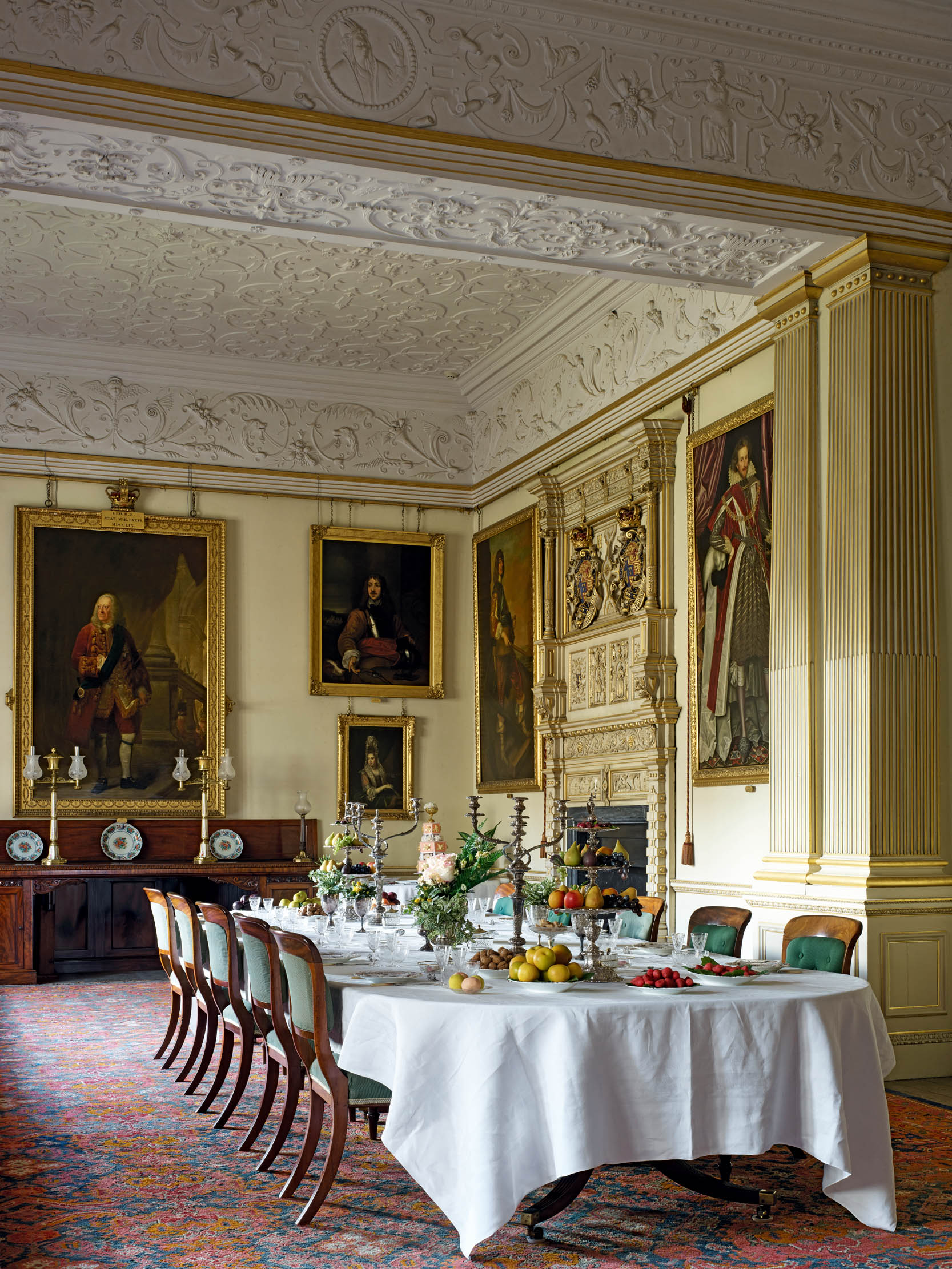
His antiquarian adaptations and the 20th-century story of the house have already been described by Michael Hall (Country Life, April 9, 1992). The house was requisitioned during the Second World War and served as headquarters for the Polish section of the Special Operations Executive.
After the war and the imposition of double death duties, the property was offered by the 9th Lord Braybrooke to the National Trust. In the event, however, it was purchased in 1948 by the Ministry of Works for £30,000 and, in 1984, passed into the care of English Heritage. The house is now run by the charity of the same name. Visited today, Audley End feels like a great and splendid country house. It’s hard to believe it was once, in fact, greater still.
Audley End is owned and operated by English Heritage; visit www.english-heritage.org.uk to find out more details about opening times.
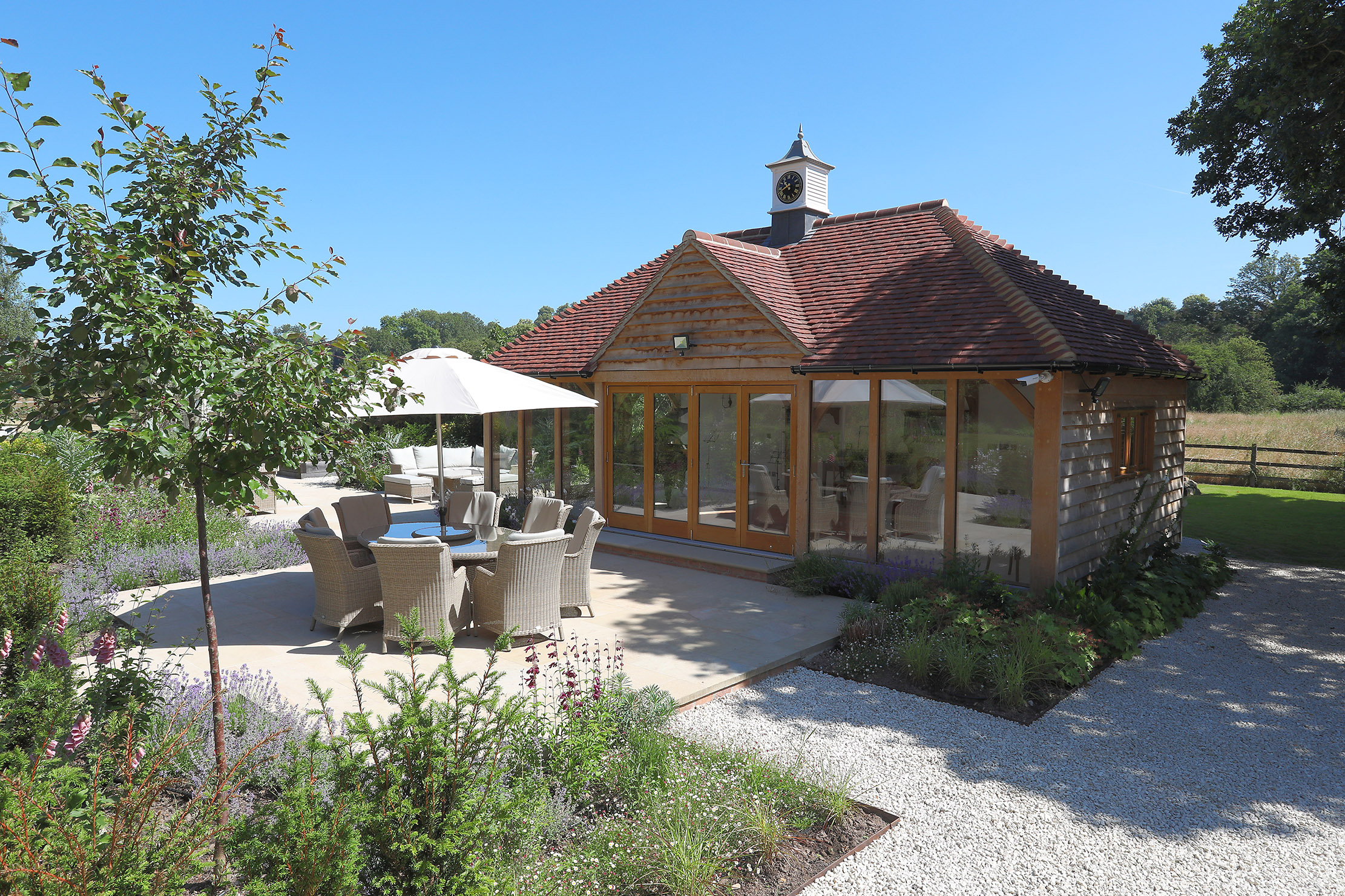
Credit: English Heritage Buildings
In the frame: How English Heritage Buildings blend craftsmanship and technology
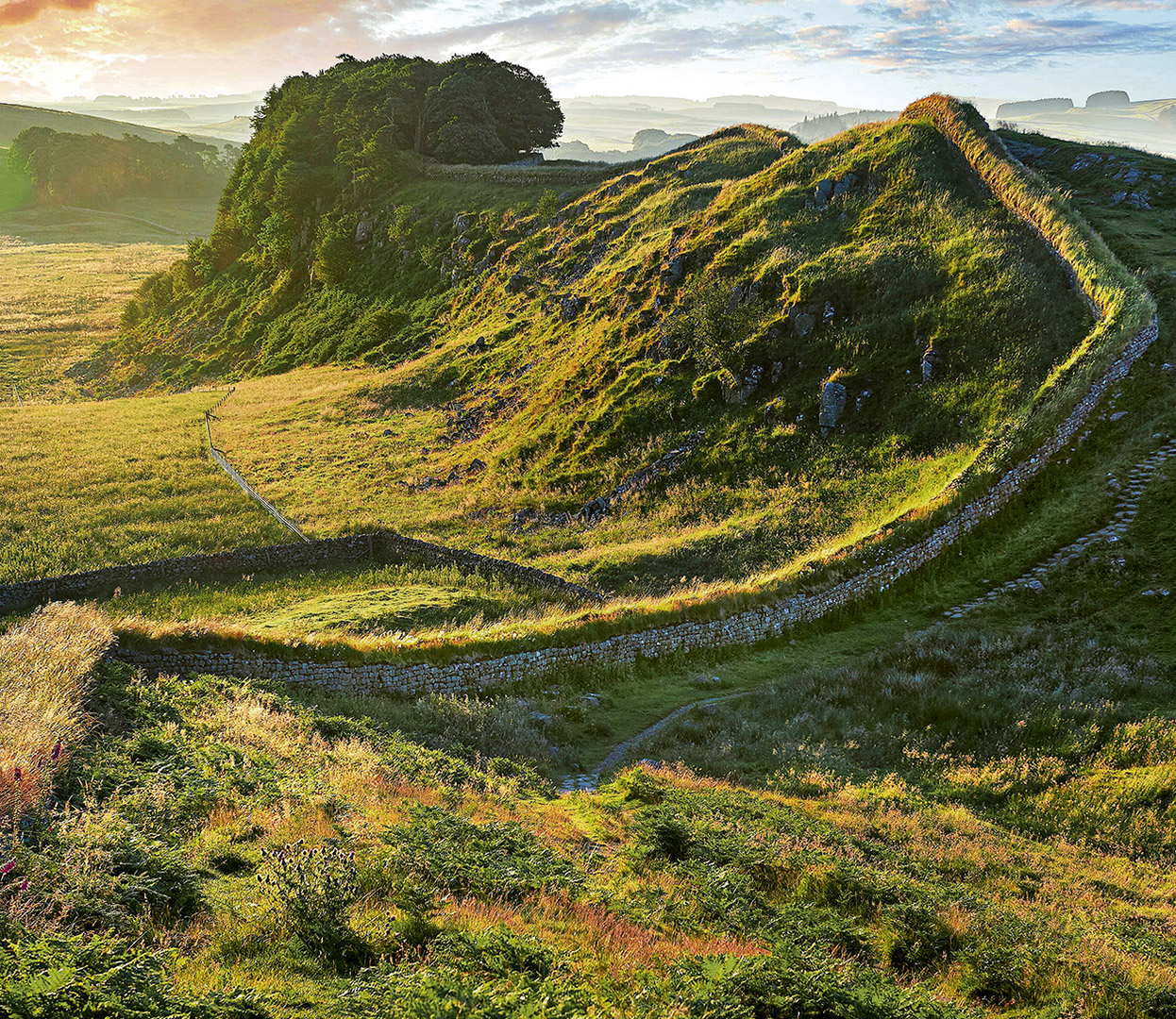
'We tell the story of England — 6,000 years of history. We look after it and bring it to life': Kate Mavor of English Heritage
Kate Mavor, the chief executive of English Heritage, speaks to Country Life's John Goodall about on charity status, education and
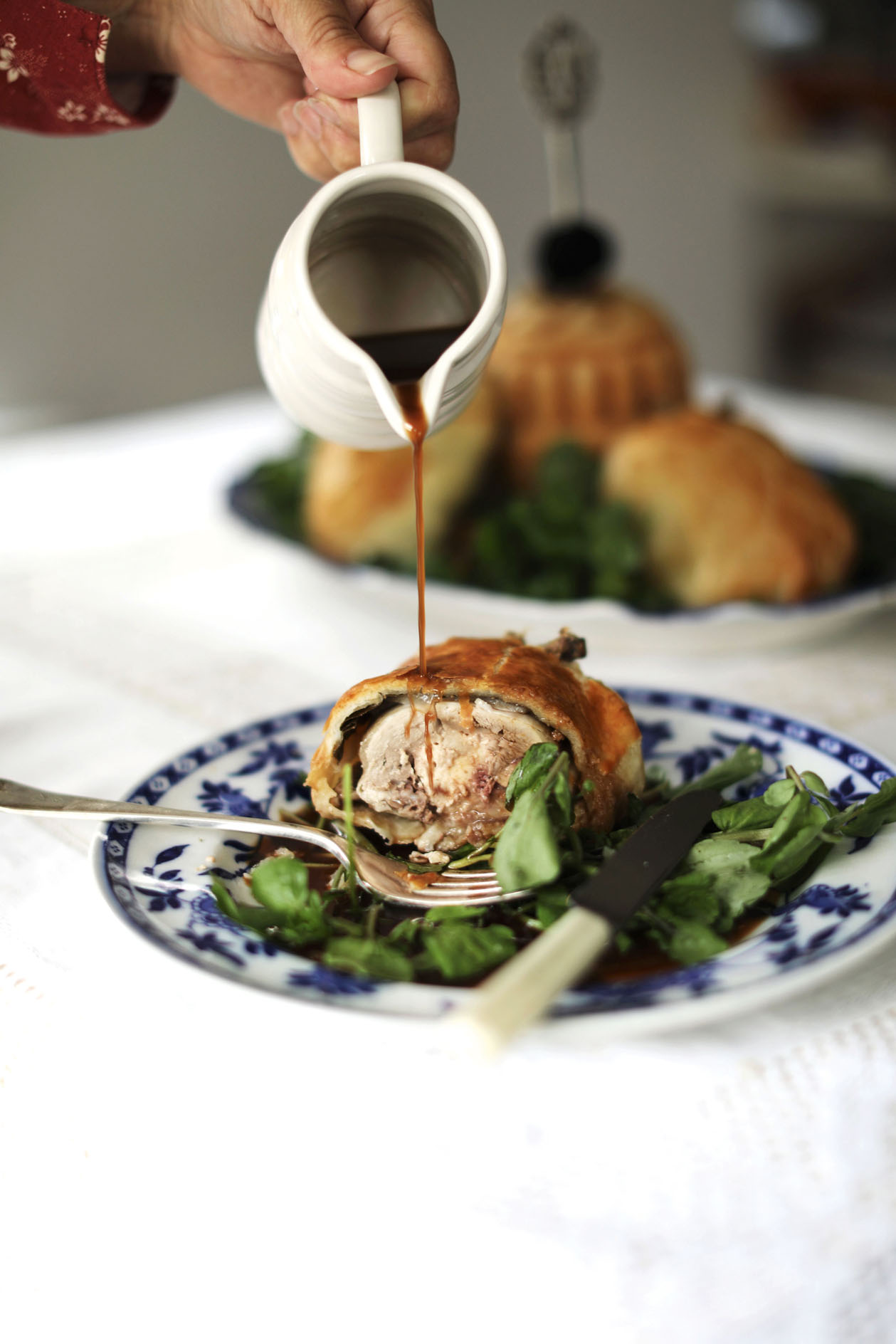
The mouthwatering Victorian recipes that made Victorian cook Mrs Crocombe a 21st century phenomenon
Audley End’s Victorian cook, Mrs Crocombe, has become a YouTube sensation. Eleanor Doughty signs in for a lesson with her.

John spent his childhood in Kenya, Germany, India and Yorkshire before joining Country Life in 2007, via the University of Durham. Known for his irrepressible love of castles and the Frozen soundtrack, and a laugh that lights up the lives of those around him, John also moonlights as a walking encyclopedia and is the author of several books.