'Halfway between a restoration and an environmental research project' — A transformed Georgian country house
The ingenious integration of the polite and service rooms of handsome Marlwood Grange in Gloucestershire has created a modern family home.

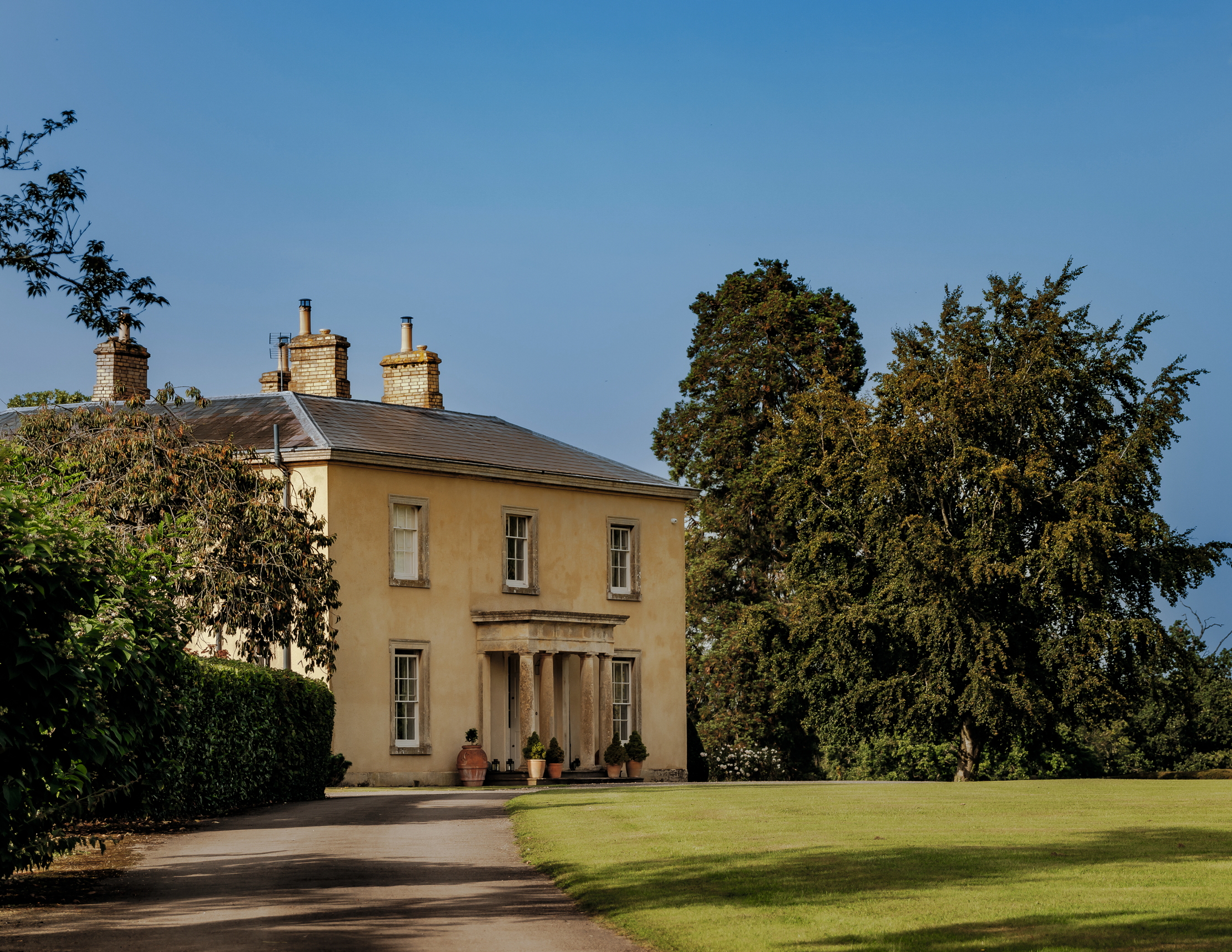
Exquisite houses, the beauty of Nature, and how to get the most from your life, straight to your inbox.
You are now subscribed
Your newsletter sign-up was successful
Marlwood Grange is a handsome late-Georgian house, well protected by a deep encircling grove of trees and set on a limestone ridge south-west of Thornbury near Bristol. At first glance, the house appears to be all of one period, but closer inspection reveals that the late-Georgian villa was added to a smaller, stone-built farmhouse, which now reads as the service wing.
Between 2015 and 2019, Marlwood Grange was carefully transformed by architects Biba Dow and Alun Jones, of Dow Jones Architects, in a scheme that has extended the family accommodation out into its adjoining outbuildings and yard. These changes have retained the character of existing principal rooms, at the same time as creating additional well-lit and flexible family spaces, as well as enhancing the overall appearance of the main house.
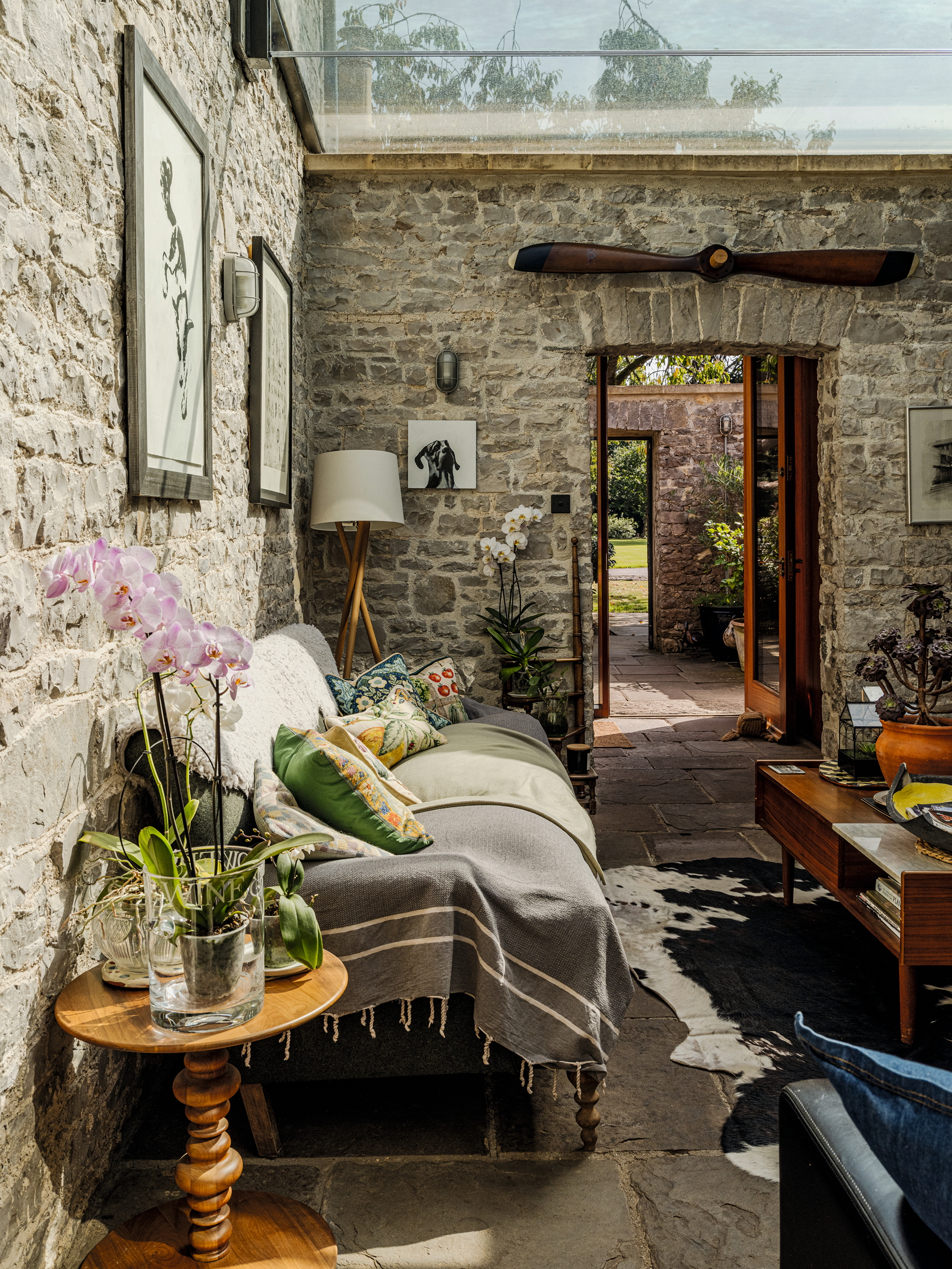
The house is mostly built of silvery-grey limestone that was almost certainly quarried on site. As is the case with quite a few houses in the area, the main elevations have been rendered to suggest a smooth, Bath-stone ashlar effect. In general, Marlwood Grange exemplifies the compact, double-pile, neo-Classical house of the late-Georgian period, with a hipped, slated roof on four fronts, reminiscent of the works of John Nash.
The interiors have the typical plan of good rectangular well-lit rooms — including a drawing room (Fig 5)and dining room (Fig 6) — arranged around an entrance hall, with the front door facing west. A stair to the first-floor bedrooms opens off the hall (Fig 4).This is the archetypal self-contained villa residence of the well-to-do merchant, professional or minor landed gentry of this period, with stables, barn, dairy and kitchen garden, all set within its own parkland.
As noted, the extensive service buildings reveal a more layered story, as the original, modest two-storey farmhouse of the 1750s — now the kitchen and family dining room — can be clearly read in plan and elevation. Some additional spaces were added in the early 19th century, perhaps in about 1820, and a large walled garden was created to the south of the house.
The longer history of the house is obscure, although the property is descended from the historic deer park formed in the early 13th century by Richard, Earl of Cornwall, who held the manor of Thornbury. Ash and beech were recorded in Marlwood Park in the early 15th century and there are records of temporary hunting lodges in the medieval period, as well as a permanent residence for a ‘parker’ or park-keeper.
In 1521, a survey described the property as one of three parks attached to Thornbury Castle, with a circuit of about three miles. It then had within it ‘at least’ 300 deer and ‘competent plenteous’ grazing. The keeper recently appointed by the King on a wage of four pence a day was a certain John Huntely. Samuel Rudder in The New History of Gloucestershire, 1779, wrote: ‘Marlewood is within this tithing, where was an ancient seat and park belonging to the Staffords, which Edward Stafford sold, about the beginning of this century, and Mr Knight, whose ancestor purchased it is the present owner of it.’
Exquisite houses, the beauty of Nature, and how to get the most from your life, straight to your inbox.
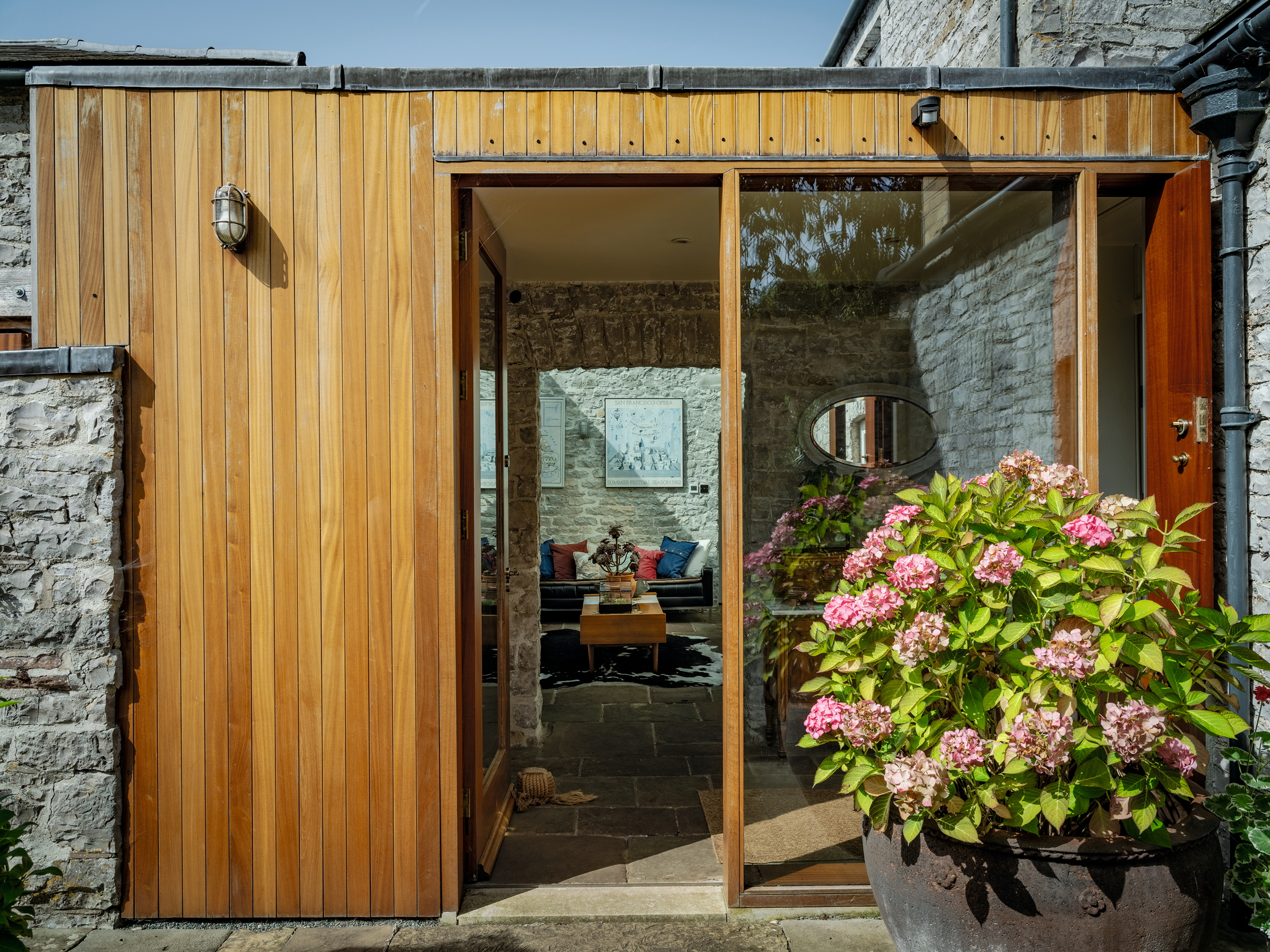
Beyond these references, nothing is known of any predecessor to the 18th-century farmhouse. The Knights were seated at Kington, so it may have been primarily acquired to extend their landholdings. Indeed, it remains difficult to date the main house more accurately than between 1780 and 1820, although it is perhaps most likely, in terms of interior detail, to be of the later 1790s. The earliest documentary record of its form is an 1840 tithe map from when Marlwood Grange was owned by a local banker, John Hatcher. He lived there until the 1880s, after which it was tenanted by one Charles de Courcy Vaughan. The 1840 map confirms that the house had reached its fullest extent by then; this is also illustrated, in plan, in an 1857 estate map.
The estate plan also shows that Marlwood Grange was surrounded, even then, by deeply planted woodland that framed the views and gave shelter from the wind. Three cedars were planted after this date, but before 1879, and two have recently fallen, including one that came down in 2014; it was dried in barns on the site and used for work on the house. Records show there was a monkey puzzle tree and a wellingtonia, both grown from seed brought over on Brunel’s SS Great Britain, which travelled between Bristol and New York City. Other recorded trees include an Indian bean tree, a walnut, a mulberry and American maples. New oaks and beeches have been planted to replace lost elms.
In 2009, the present owners — William and Catherine Allen — acquired the property, which had belonged to Mr Allen’s grandparents, Tony and Marie-Louise Garrett, since 1970. Mr Allen had spent childhood holidays at the house and ‘climbed every tree on the estate’. Marlwood Grange needed some restoration and, although initially using it for holidays, the couple always intended to move here permanently. The architects Ms Dow and Mr Jones had already remodelled their London home and worked on extending a house the couple had occupied in north Oxford, but, at Marlwood Grange, they effectively helped them develop a masterplan for a much-loved, but not entirely convenient, family home.
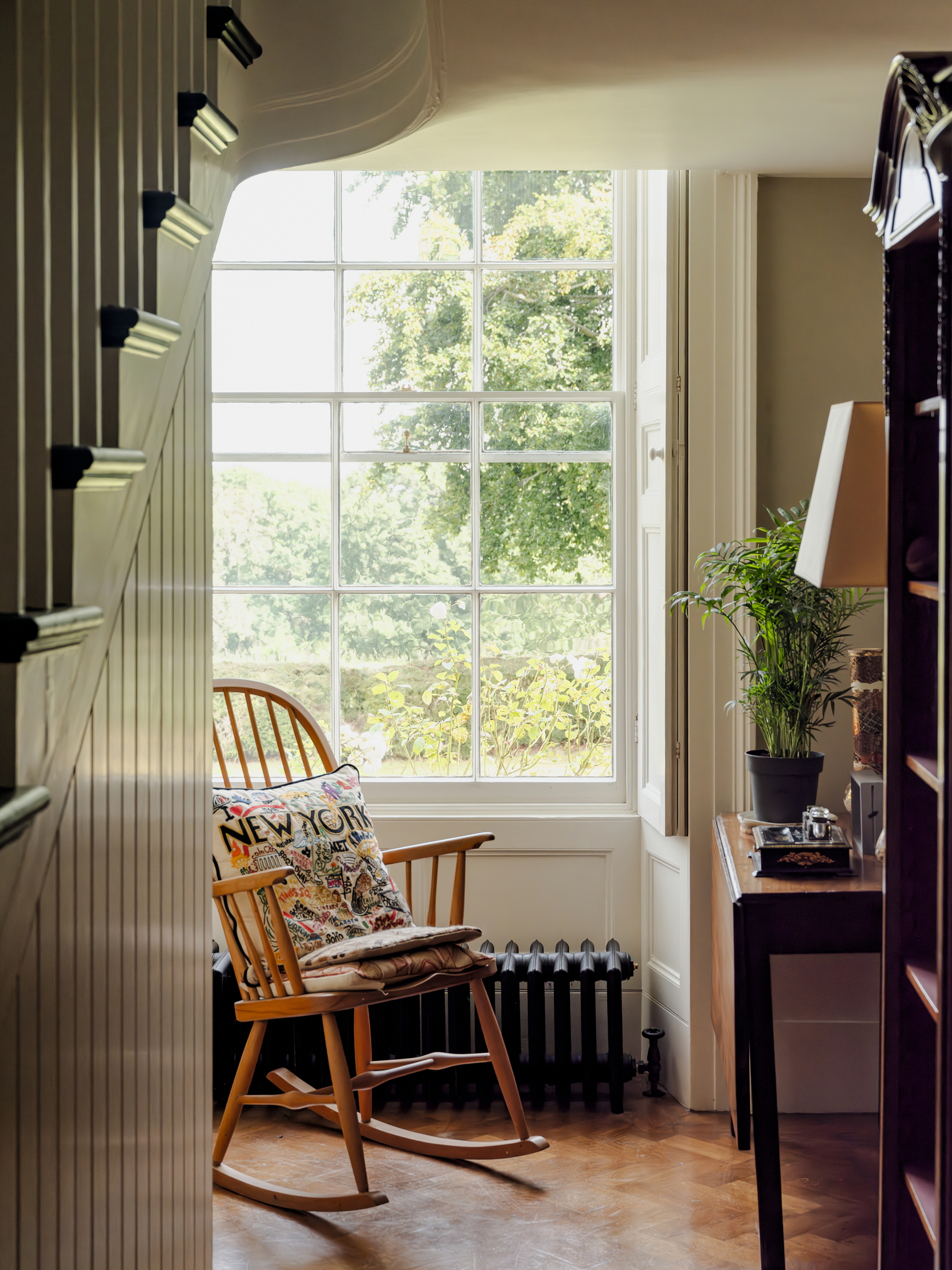
The Allens carried out the work in three stages, beginning with the conservation and restoration of the shell of the house and the restoration of the exterior shell of the outbuildings. Permission was received in 2012 and works were carried out between 2015 and 2016. This was followed, in 2017, by development of the surrounding landscape, then, in 2018–19, by work on the interiors, including creating new bathrooms with cedar boarding; remodelling the old kitchen area to make it more of a family space; the creation of new spaces by converting the interiors of the outbuildings and yards; and addressing the detail and finish of the principal rooms to create a fitting home for the family’s art collection.
Ms Dow and Mr Jones met when studying architecture at Cambridge. Afterwards, Ms Dow worked for Powell & Moya and Mr Jones worked for Caruso St John, before they set up their own London-based practice together. They have developed a reputation for working in sensitive historic contexts, adding subtle interiors with a light, modern feel. Projects include their award-winning work for the Garden Museum in Lambeth, London SE1, enhancing both the interior of the museum and the extension housing a restaurant and meeting rooms. New builds by Dow Jones Architects include the Maggie’s Centre at Cardiff, opened in 2019, which puts the practice in an elite band working on these famous centres, each one intended as a new architectural landmark. They have also worked on historic houses, from a handsome late-Georgian former rectory near Cambridge, to a 17th- and 18th-century house in Deptford, south-east London.
“The work sits halfway between a restoration and an environmental research project”
The Marlwood Grange project has been quietly ambitious in the way it has re-thought how a historic house works for modern family life. Ms Dow makes the point that the work they carried out at Marlwood Grange sits halfway between a restoration and an environmental-research project, with a focus on reducing the carbon footprint. Both design and property-management approaches offer a range of passive and renewable-energy solutions to make the house carbon neutral.
The first phase was the complete restoration of the shell of the grange, including stone repair, window repair, new lime render of the main elevations and restoration of the Tuscan portico (Fig 1); this had formerly been glazed in as a porch, losing its sense of depth and presence. The conversion and remodelling of various outbuildings to the south was intended to make a stronger connection between the architecture, garden and wider landscape and to extend the accommodation of the house, both requiring improvements to the traditional circulation of the late-Georgian house. This was completed in 2016.
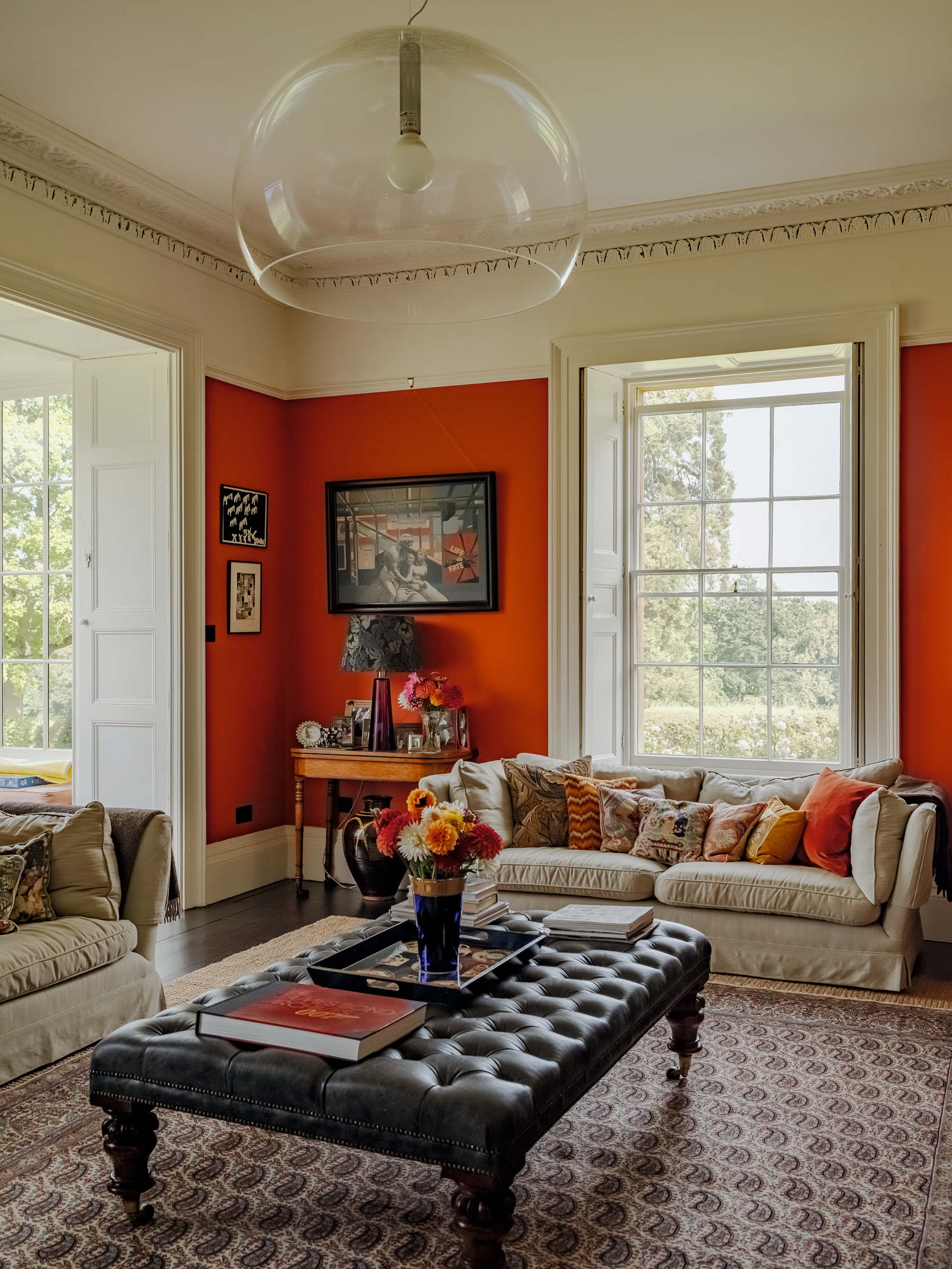
Houses of this period were designed with a strong sense of division between the principal rooms and the service quarters, outbuildings and kitchen garden. The recent works have united all these elements. The walled kitchen garden has also been revived, re-organised to a design by Mrs Allen and landscape gardener Callum Sinclair. It is now in full production, managed by Mike Webb, the gardener who worked for Mr Allen’s grandparents. As Ms Dow points out, the restoration and revival of the walled kitchen garden means that the owners can now grow substantial amounts of their own food, as well as increasing the biodiversity of the site.
A cedarwood greenhouse within the garden has been created from a late-19th-century cedar tree that had to be felled due to disease and a woodland-management scheme provides timber for heating. At the same time, the former stableyard has been brought into regular use as a sheltered and enclosed paved area, for eating outside in fine weather.
Carefully planned doorways have been created to allow access from the kitchen to the outbuildings and beyond into the walled garden. By opening up the route from the main rooms to the former stable court and walled kitchen garden, the modern amenity of the house was considerably improved and a series of disconnected spaces unified. The works included bringing part of the former stables, which had been converted into a garage, and a small barn, into the family accommodation. This is approached from a new glazed-ceiling room known as ‘The Link’ (Fig 2),which was created from a former, enclosed small courtyard to provide a light-filled living space, around which the new accommodation is arranged. This, in effect, created a second informal centre to the house. This room also serves as a secondary hall on this side of the house, with a lobby and door onto the courtyard in oilrich sapele wood (Fig 3).
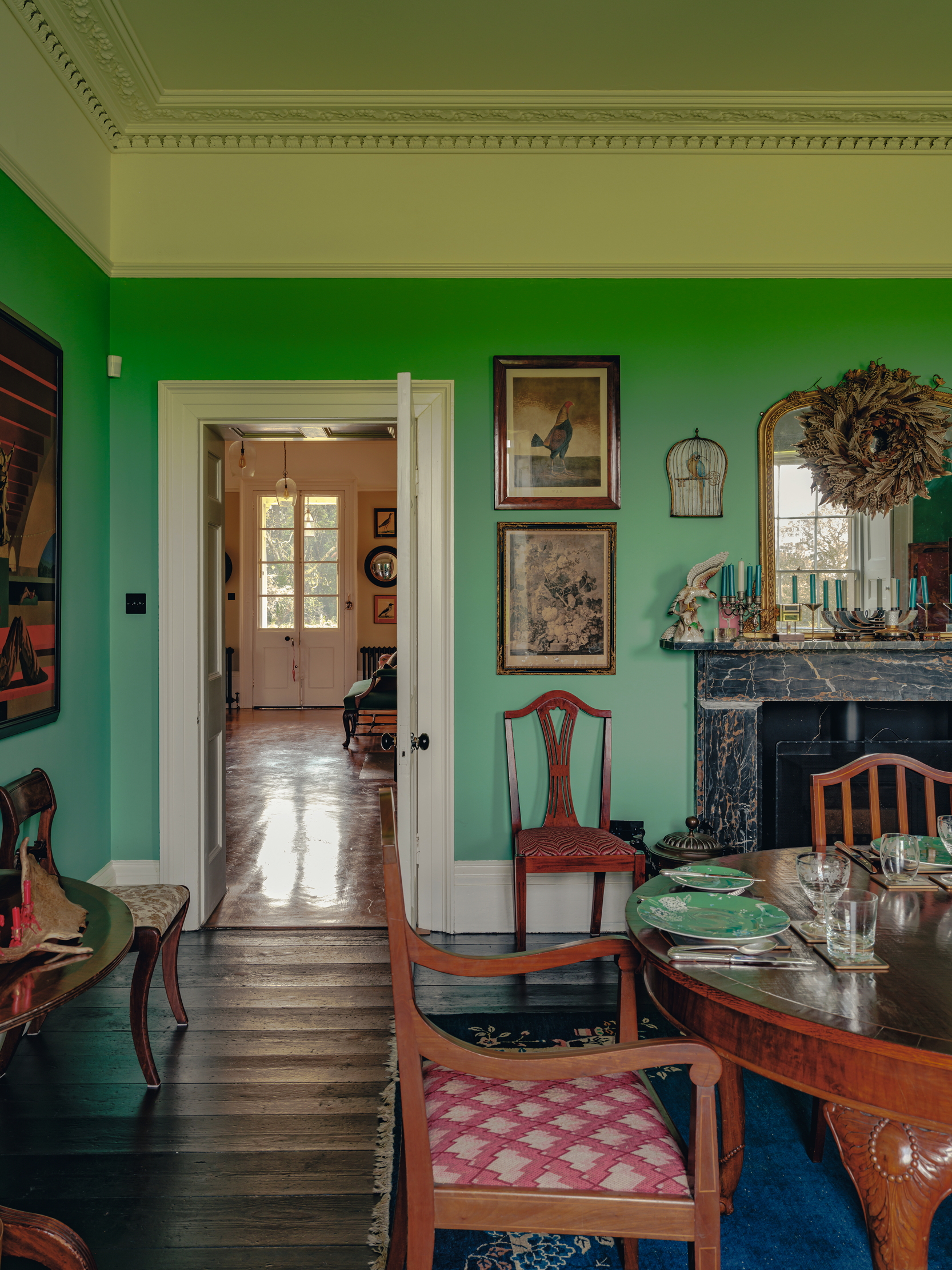
In the converted outbuildings, Yorkstone paving was lifted and a breathable glapor insulation and limecrete slab inserted with underfloor heating before the stone was re-laid. Great care has been taken with every detail throughout. The converted barn opening, now glazed, also has new cedar shutters, so that, when they are closed, the stable court quickly returns to its historic appearance.
The ground floor of the 1750s house contains the kitchen and former scullery, with surprisingly good views over the park and wider landscape. The flow between these two spaces has been enhanced to provide a working kitchen and a family dining room, with a cooking range in the former hearth opened up (Fig 7),and a second doorway installed to further connect the spaces. The original fitted kitchen dresser was left in situ and restored. The former dairy has also been repurposed as a ground-floor guest suite, convenient for older family visitors.
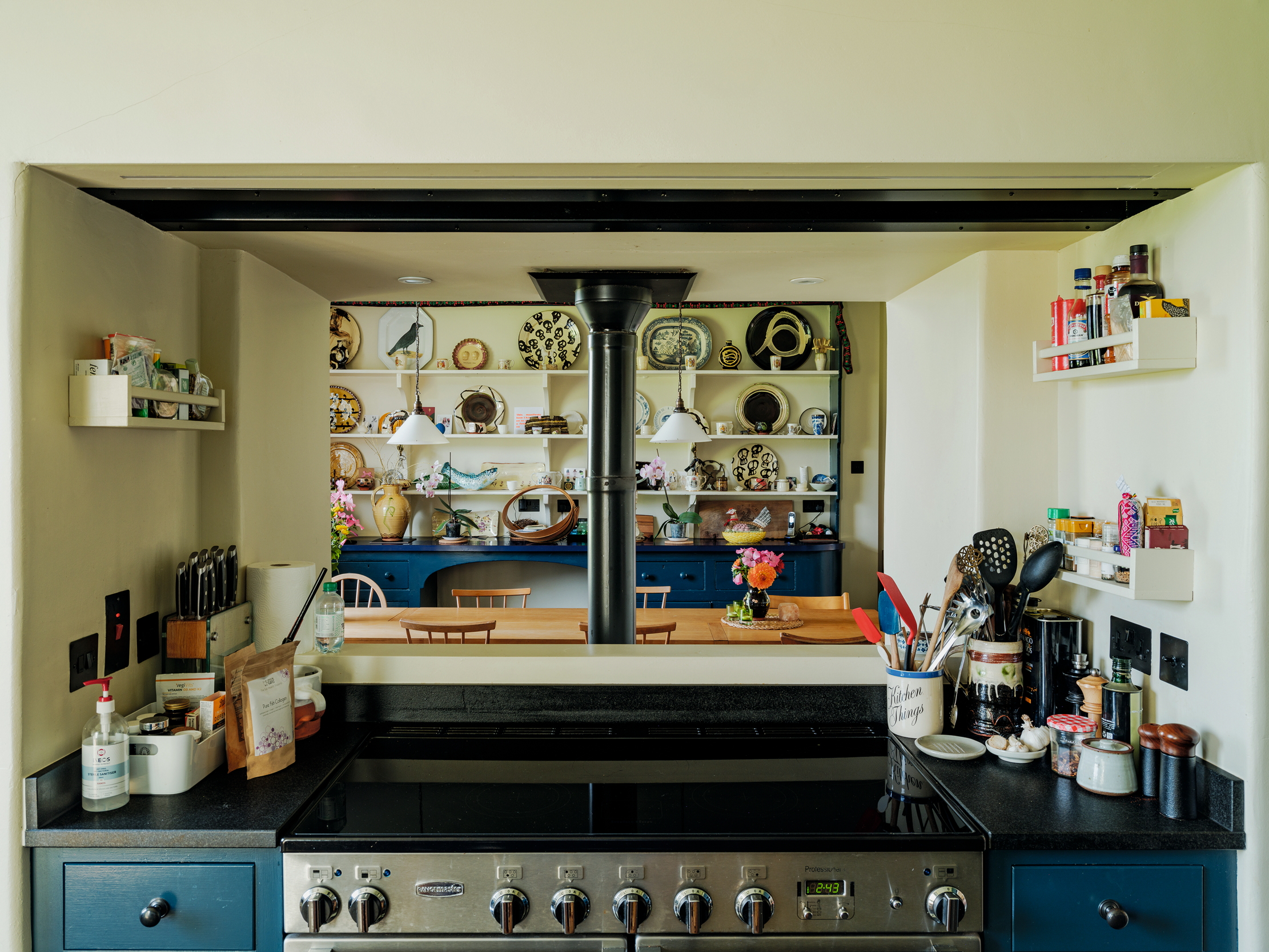
The works were carried out for the Allens between 2015 and 2019, with main contractor R. Williams Building of Berkeley in Gloucestershire responsible for all aspects, including the stonework and joinery. The project leaves the house in better condition and probably more comfortable as a family home than it has ever been. Despite the creation of a second centre around the kitchen and new glazed living room, the house more plausibly resembles its late-18th-century self than it has done for many years.
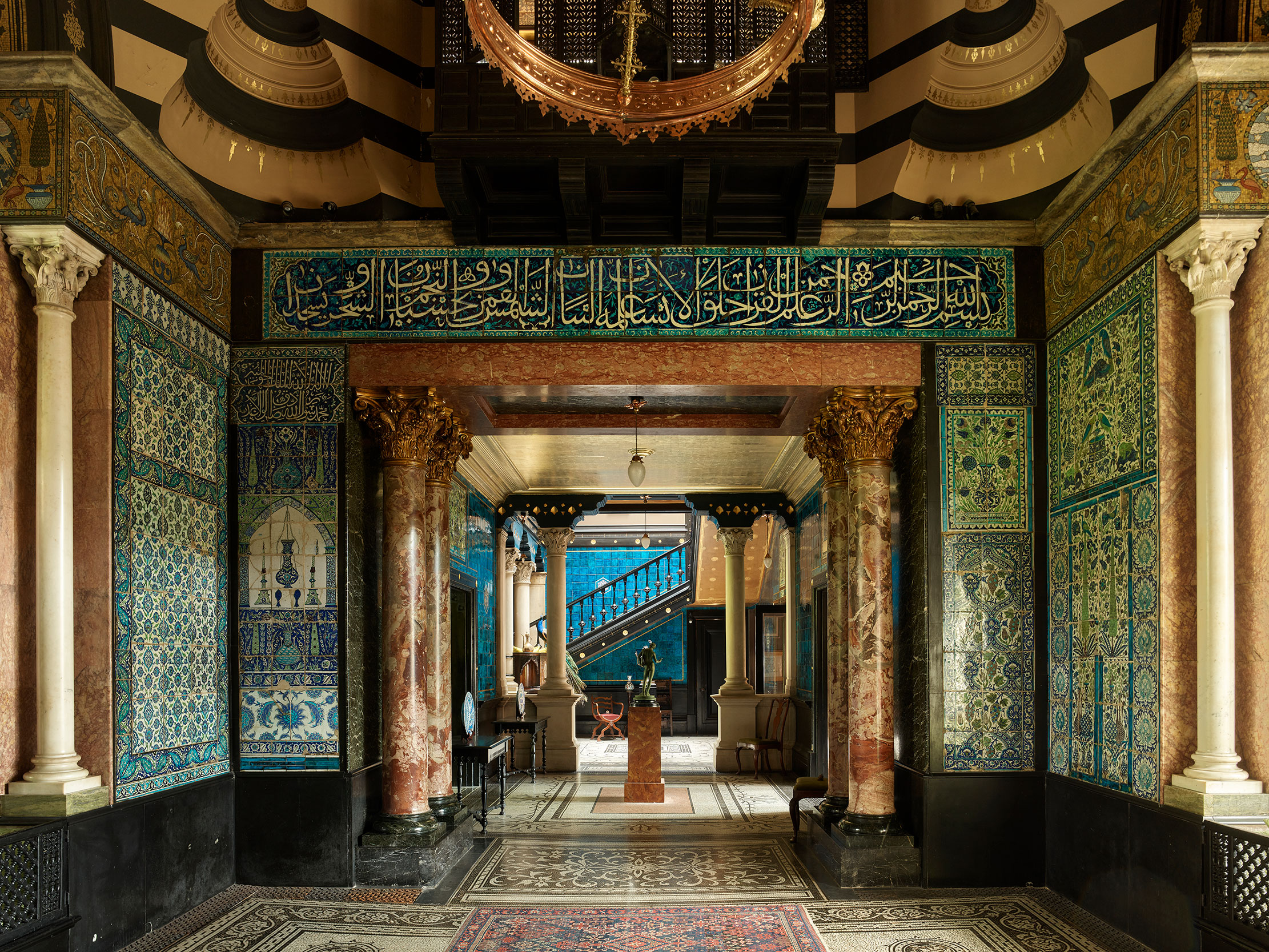
The exotic and irresistible beauty of Leighton House
An ambitious redevelopment project at Leighton House in West London, former home of the artist Frederic, Lord Leighton, has augmented
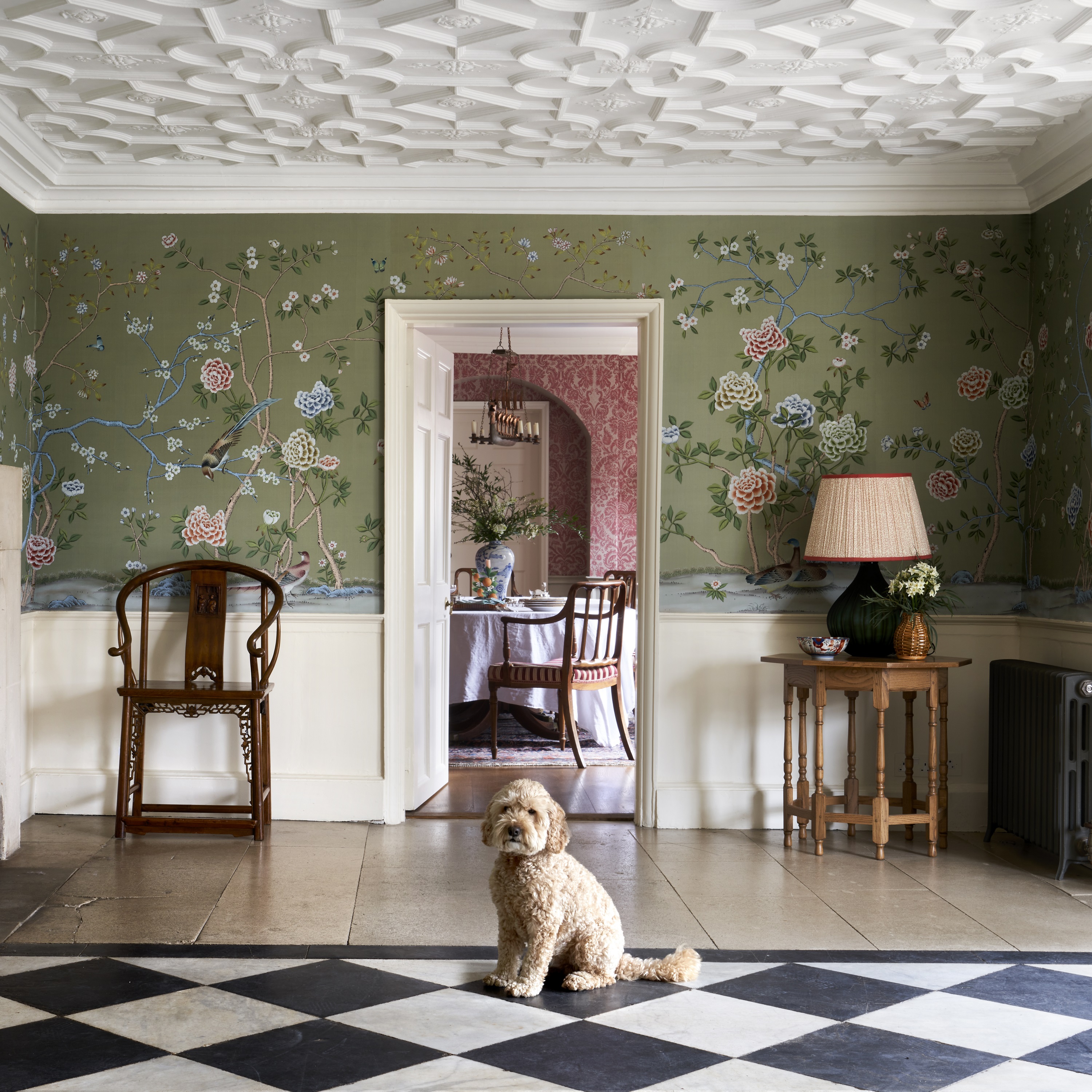
The Country Life Top 100 architects, interior designers, craftsmen, builders and garden designers in Britain
It's now six years since the original Country Life Top 100 was published, but the aim hasn't changed: we name
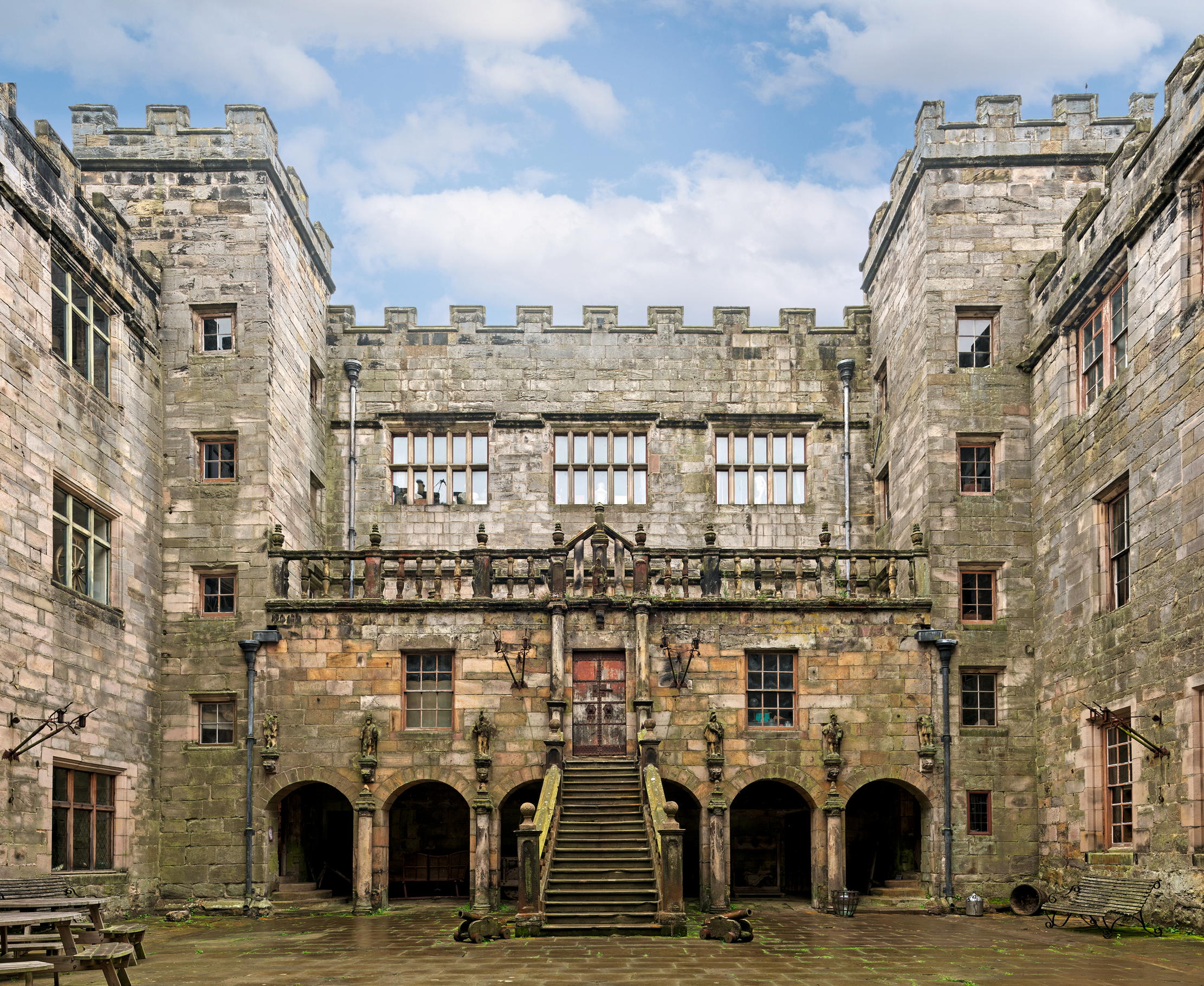
Chillingham Castle: 'Curiosity and beauty' at a spectacular castle that survived ruin by the skin of its teeth
Chillingham Castle, Northumberland — the home of Sir Humphry Wakefield Bt and the Hon Lady Wakefield — is a castle saved from

The re-making of Notre Dame: An extraordinary achievement by any measure
Country Life's cultural columnist Athena on the astonishing progress being made in the rebuilding of Notre-Dame de Paris — and how
