The War Cloister, Winchester College: A moving and elegant memorial to the Winchester boys who lost their lives in the World Wars
The architect Sir Herbert Baker was the creator of the War Cloister at Winchester College, perhaps the greatest of his many public-school war memorials. Timothy Mowl explores the history of this remarkable monument.

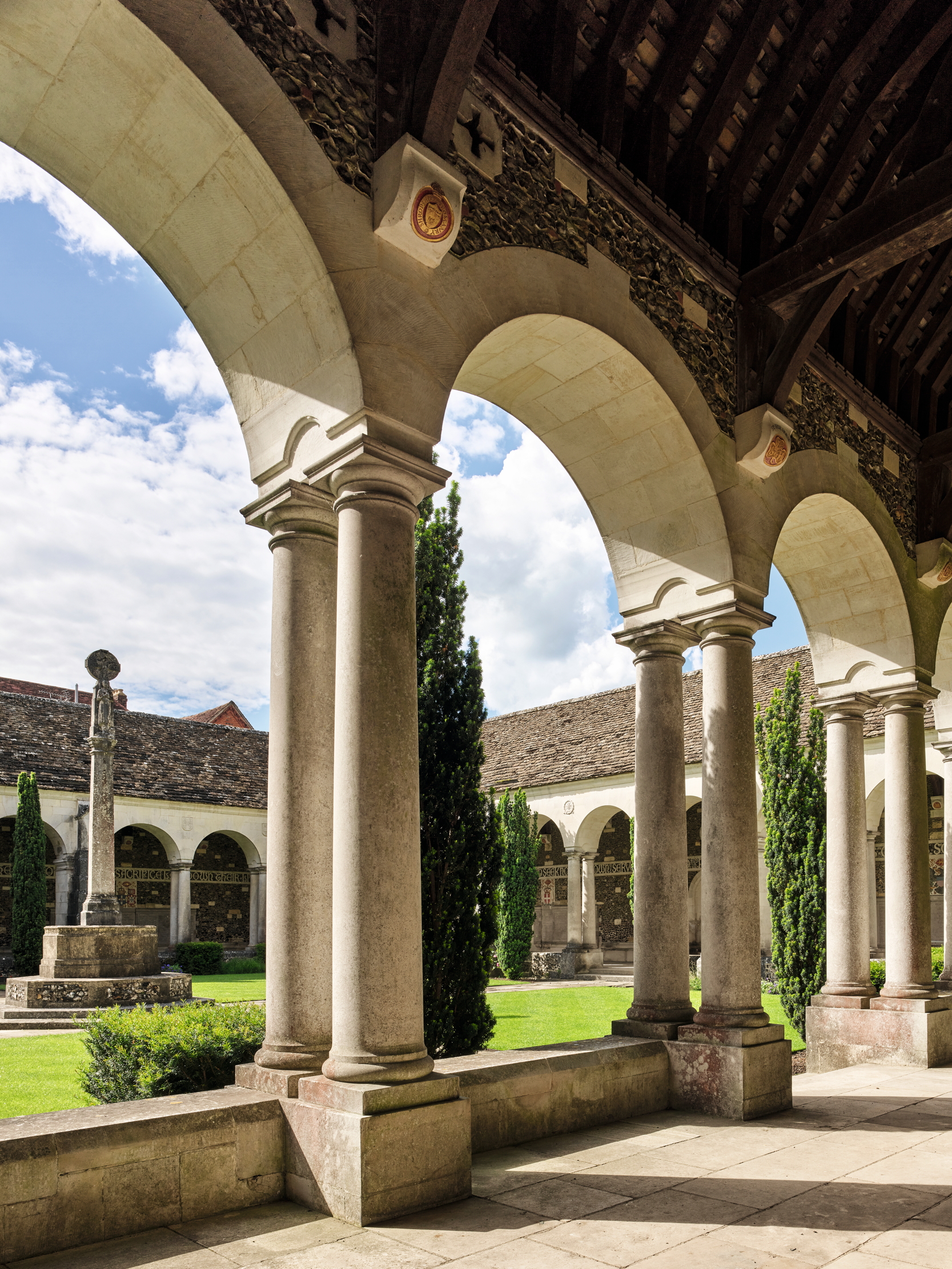
Exquisite houses, the beauty of Nature, and how to get the most from your life, straight to your inbox.
You are now subscribed
Your newsletter sign-up was successful
When Rudyard Kipling visited Winchester in October 1925, it was expressly to view the recently completed War Cloister in the college, designed by his close friend, the architect Herbert Baker. Kipling was there on ‘a perfectly clear, Italian-skyed day’ and glimpsed, through the far end of the Cloister, a ‘framed picture of the boys playing against the background of a wall’.
The building was ‘as near perfection as human work can be’ and he delighted in ‘the colour, the idea, the balance, the layout of the whole thing, and the air that flooded it and the sun that adorned it’. It was, he wrote, ‘incomparably the best of all the War Memorials’; a record of the 513 Wykehamists who were killed in the First World War (and, subsequently, those killed in the Second World War as well).
Baker was deeply involved in the creation of memorials to the unimaginable numbers of those who died in the ‘Great War’. Not only was he one of the three principal architects—with Sir Edwin Lutyens and Sir Reginald Blomfield—appointed in 1917 to the Imperial War Graves Commission, but he worked nationally on numerous privately or locally funded monuments.
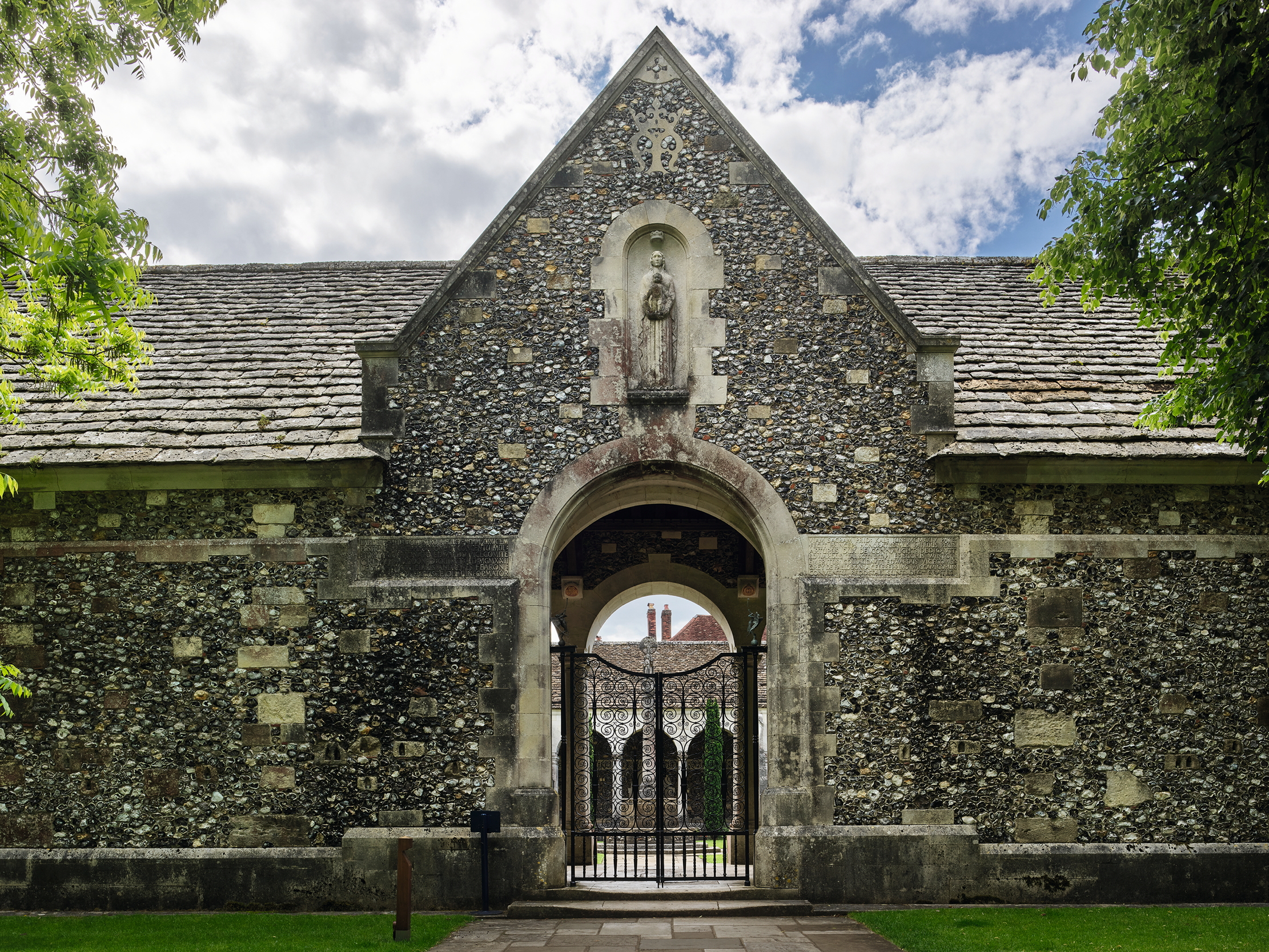
These included a striking number for public schools, such as Harrow in west London and Haileybury in Hertfordshire, as well as unexecuted cloister designs for Eton College in Berkshire and Tonbridge in Kent. Baker’s character and Imperial outlook made him particularly sympathetic to the spirit of these institutions, unlike Lutyens, who escaped formal education altogether, and Blomfield, the grand old man of the triumvirate.
In his autobiography Architecture & Personalities, published by Country Life in 1944, Baker described his perfect vision for a war memorial as ‘an English churchyard… its trees and gardens surrounded by stone walls with an arched gateway and a chapel, perhaps, and covered cloister walks’. It was a vision that inspired his memorial of Tyne Cot at Passchendaele. When the trees had grown, he hoped it would ‘have the appearance of a huge, well-ordered English churchyard with its yews and cedars behind the great flint wall, reminiscent of the walls at Winchester’.
The reference is no coincidence, because he knew Winchester well. He designed the county war memorial in the cathedral close and had two sons at the college. Through this latter connection, he also knew the headmaster, Montague John Rendall, known affectionately as Monty. Together, the two men explored the cathedral close, where they ‘climbed high walls like schoolboys after apples’. Rendall was passionately interested in art, travelling regularly to Italy and collecting Pre-Raphaelite paintings. It was Rendall who conceived the Cloister, a project described by his bursar as ‘an expression of that spirit of enthusiasm for Christian Chivalry’ that he had encouraged at the college and that was so much a part of the late-Victorian and Edwardian public-school ethos.
During the war, Rendall had the agonising task of reading out in Chapel each week the names of dead and missing Wykehamists, almost all of whom he would have taught, and he drew his first annotated plan for a memorial cloister in September 1916 after the calamitous losses of the Somme. His design was clearly inspired both by the medieval cloisters (Fig 5) built by the founder of the college, Bishop William of Wykeham, in about 1390, and the rectangular (rather than square) Campo Santo in Pisa, one of his favourite Italian buildings. Rendall wrote about his vision for a commemorative ‘War Cloister’ in April 1917 for the college magazine, The Wykehamist, stating that an ‘Architect of much experience’—presumably Baker—had suggested costs for one of ‘Gothic design’. In July, however, he suggested to the editor that ‘the Cloister ought not to be Gothic’, to avoid competing with Wykeham’s.
Exquisite houses, the beauty of Nature, and how to get the most from your life, straight to your inbox.
By then, a general committee for the memorial had been established. It determined that a square cloister be erected on the western perimeter of the college grounds and entered through the South Africa Gate, which ‘Commoners’—those living in townhouses, as opposed to ‘Scholars’, who lived in the college precincts—used every day. For Rendall, this would create a sacred way or Via Sacra after the suggestion of a former student, Douglas Gillespie.
In June 1915, Gillespie had written from the trenches that, after the war, ‘No Man’s Land’ between the lines should be made into ‘a fine broad road… Then I would like to send every man, woman, and child in Western Europe on pilgrimage along that Via Sacra, so that they might think and learn what war means from the silent witnesses on either side’.
The vision of what might be achieved, however, began to grow rapidly. In September 1917, the committee was considering a cloister and a school hall and, in October, Baker wrote to Rendall about even bigger schemes that would involve moving School, a Wren-style building, and relocating the Museum, known as Musa. Architects were invited to visit, and reports were submitted. In July 1918, Baker saw off rival plans by F. L. Pearson, architect of the South Africa Gate, and was appointed to the project. Thereafter, he experimented with Gothic and 17th-century designs for his scheme until the final Tuscan Renaissance design, tempered with vernacular materials (Fig 1), was formed in January 1921.
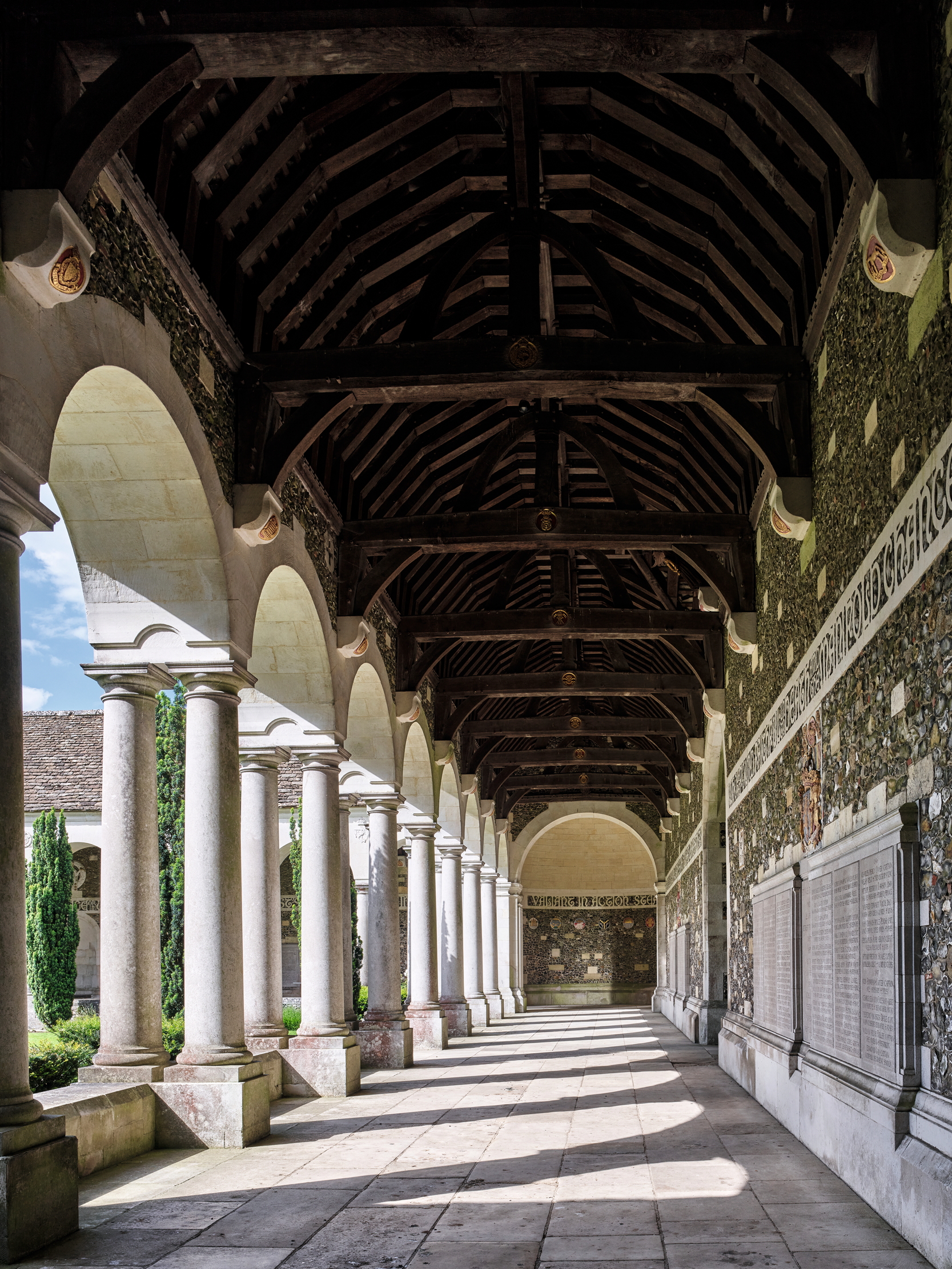
Rather than go to the expense of demolishing Musa and the Racquet Courts, Baker was required to build right up against them. It was also agreed that the new Hall—reminiscent of his work at Haileybury—would come later, if money was available. Despite several calls for funds, the Hall never materialised.
Once the War Cloister plan had been accepted, Rendall and Baker set about refining the design and determining its iconographic programme and inscriptions. Should the central feature be a ‘semi-nude figure of Physical Energy’? Meanwhile, the foundation stone was laid on July 15, 1922 (Fig 6). Viscount Grey, Wykehamist and former Liberal Foreign Secretary, praised the fallen whose lives, ‘though short, were crowned with achievement. To live but a short time, but to pass away animated by high courage, moral and physical, by noble purpose in a worthy cause is one of the highest glories to which human life can attain’.
Soon after the dedication, Rendall was staying with Baker in Dedham, Essex, where they had seen ‘a very beautiful stone & flint form of inscription on a neighbouring church… which he [Baker] is determined to adopt’. The church was St Mary, Stratford St Mary, which has ornate flushwork lettering in Lombardic capitals that were ultimately used for the long exhortation to Christian action that lines the walks at eye level. A quotation from Pilgrim’s Progress, also used by Baker at Haileybury, ornaments the court between South Africa Gate and the War Cloister.
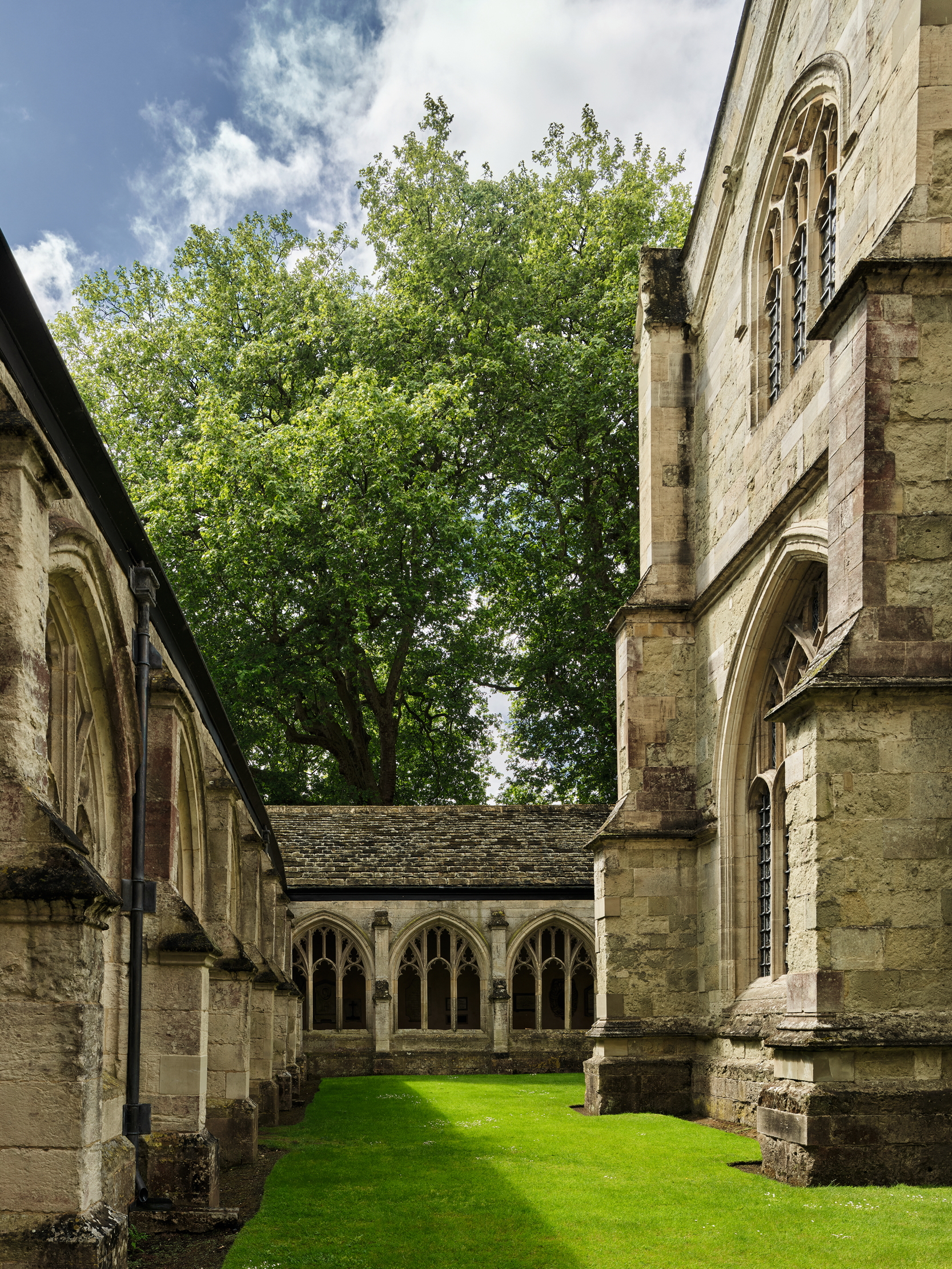
Baker described the rising building eloquently in his autobiography: ‘The walls are faced with roughly knapped flints with bond-stones in the manner of old Winchester walls… the bond-stones are blazoned with heraldry and symbols representing the battlefields of the war; those in the semicircular ashlar-domed corners have the arms of the Dominions and symbols of their associated colonies.’ The domed corners may have been inspired by Indo-Islamic chattris, a reminder of Baker’s concurrent activity constructing New Delhi, or his Kent War Memorial, devised in 1921 within one of the curved bastions of the medieval city walls at Canterbury. Their complex floor-slab patterns echo those in the circular entrance hall of Baker’s Rhodes House in Oxford, itself a war memorial.
The Cloister (Fig 4) figuratively represents the British Empire: the Indian dome, ornamented with the arms of its then 12 provinces, is in the north-east corner, moving to Africa in the south-east, Australia and New Zealand in the south-west and finishing with Canada, Newfoundland and Jamaica in the north-west. Baker continues, ‘larger slabs of Derbyshire marble-stone are inscribed with the names of the Fallen, with escutcheons of the Allied Nations above’. These panels are surely to be read as altars flattened against the wall, a motif otherwise deployed in official war cemeteries and in the loggia of Baker’s Harrow memorial. The ubiquity of heraldry reinforces the chivalric theme.
There were continuing problems over the sculptural forms of the inner buttresses, for which Baker commissioned several alternative schemes from Victor Blundstone, Gilbert Bayes and Charles Wheeler. Baker went to Bayes’s studio in April 1923, where he saw a ‘full size model of Forethought, with the fists supporting the head weighed down in thought’. Again, due to insufficient funds, no figurative design was chosen, the stepped buttresses being the least successful element of an otherwise matchless design. As for the central feature, Baker obtained an estimate from Alfred Turner in January 1924, for which he agreed to make a full-size model of a cross with two plaster figures—Crusader Knights—which was eventually built, and Wheeler provided the statue of St Mary for the niche over the entrance arch facing Meads (Fig 2).
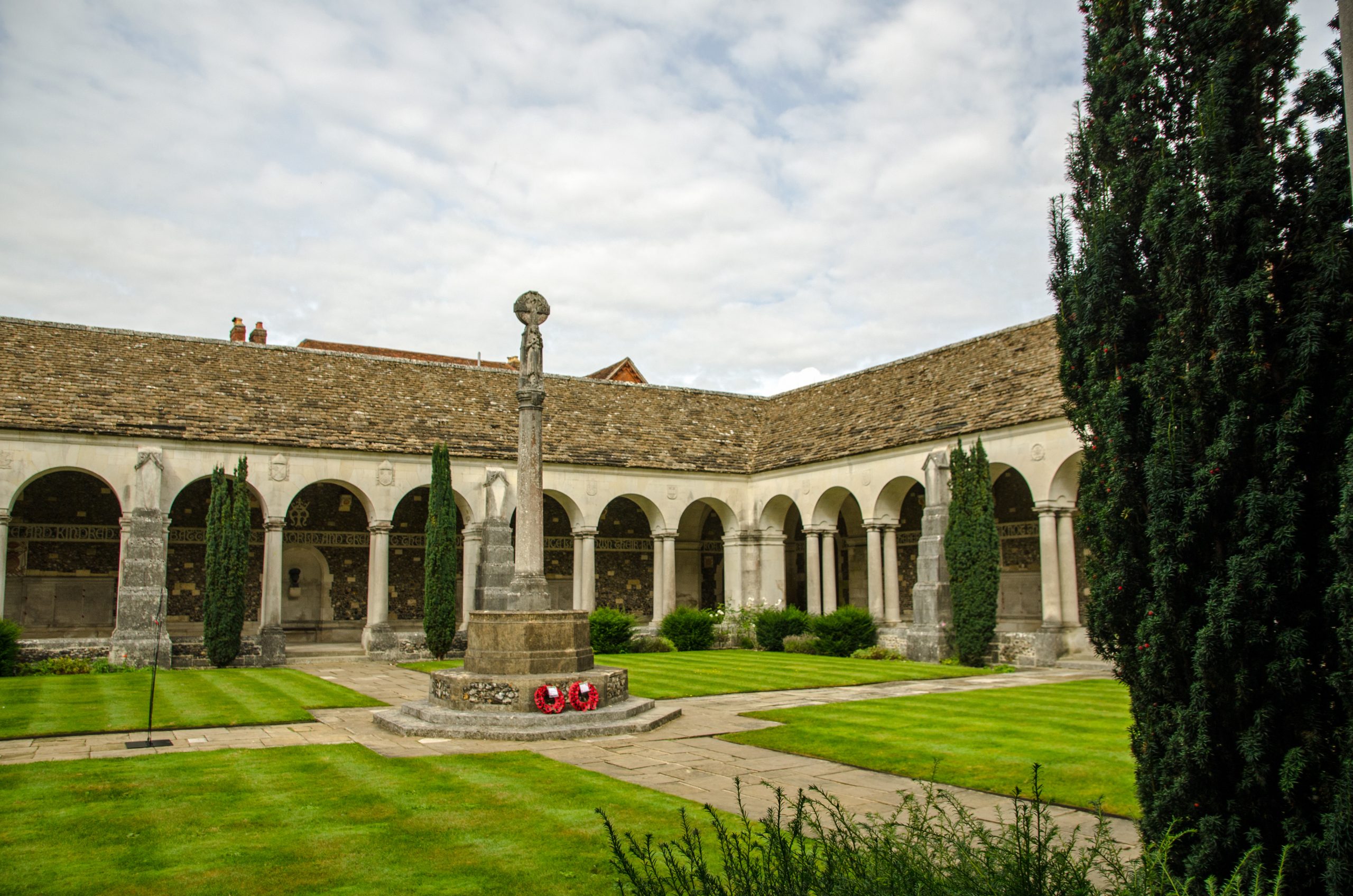
The college is dedicated to the Virgin Mary, a figure for whom Rendall had a particular devotion. Wheeler’s sculpture introduced the idea of the Mater Dolorosa and the suffering of women as passive grievers in a man’s war. The exceptionally fine trumpeting angels on the entrance gates were designed by the Art Master, Reginald ‘Dick’ Gleadowe.
For the flower borders of the Cloister, Rendall asked Baker to put special soil down for ‘China roses, pinks and some lilies’ and the architect obtained ‘an excellent plan’ for 20 guineas from Gertrude Jekyll in August 1923; she supplied plants and seeds in December. Finally, in March and April 1924, Baker was worrying over the ‘Victoribus’ panel and whether the figure should be male or female, to represent Victory, as Gleadowe was making suggestions about music for the opening ceremony, which would include pieces by Ralph Vaughan Williams and the Wykehamist Horace Fellowes.
The War Cloister was dedicated by the Bishop of Winchester and opened by the Duke of Connaught on May 31, 1924. The Duke spoke of the Wykehamists who had ‘paid the last tribute and fell on the field’. Of the 2,330 who fought, 513 were killed, 450 were wounded and 870 were decorated, including with four Victoria Crosses (three posthumous). The Wykehamist summed up the project in June, reporting that the college had ‘the good fortune to be offered an idea, and to find an Architect who could realise that idea. The Cloister, imitating neither Wykeham nor Wren set neither at defiance. In place of a ragged and untidy corner we have order, dignity and beauty’. Baker had achieved in his memorial the epitome of a churchyard memorial.
Rendall left the college on August 10, 1924 and, after an 18-month tour of the Empire, undertaken for the Rhodes Trustees, he acquired and restored the medieval gatehouse of Butley Priory in Suffolk as his house. To remind him of what he had achieved at Winchester, he commissioned a triptych from Eleanor Fortescue Brickdale in 1926 that illustrated ‘his notion that the public-school system had evolved from medieval schools of chivalry’. Rendall sent her an album of his photographs for inspiration and one, at least—the future Lord Kilmaine reading in a punt—was directly copied into the painting.
Inside the triptych, a scholar and footballer are seen flanking a mounted medieval knight attended by his squire; Winchester College is in the background. The inscription below repeats in its last two lines that which Rendall had devised for the War Cloister: ‘Thanks be to God for the service of these five hundred Wykehamists, who were found faithful unto death amid the manifold chances of the Great War… in peace or in war bear thyself ever as Christ’s soldier, gentle in all things, valiant in action, steadfast in adversity.’
Acknowledgements: Suzanne Foster
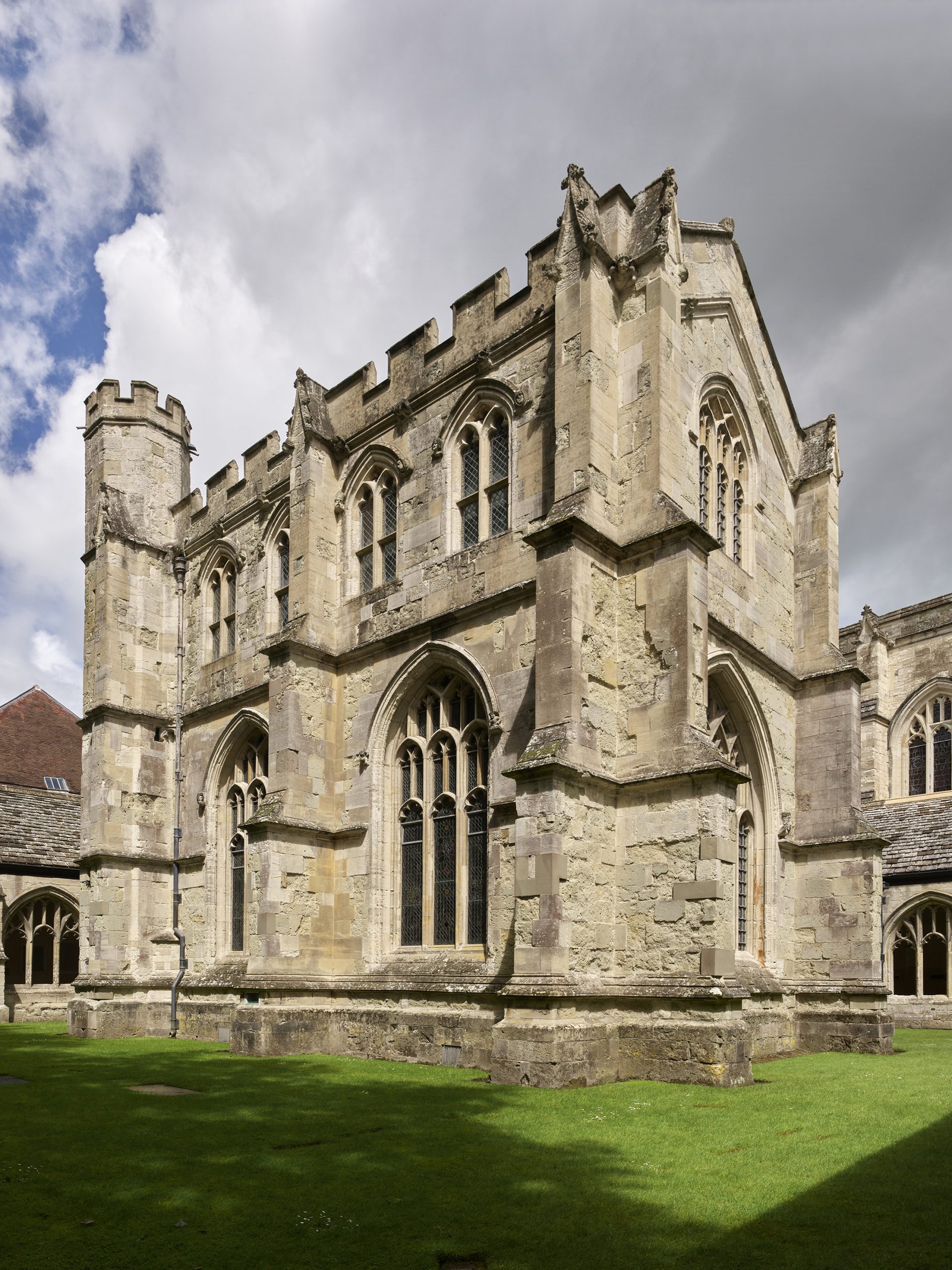
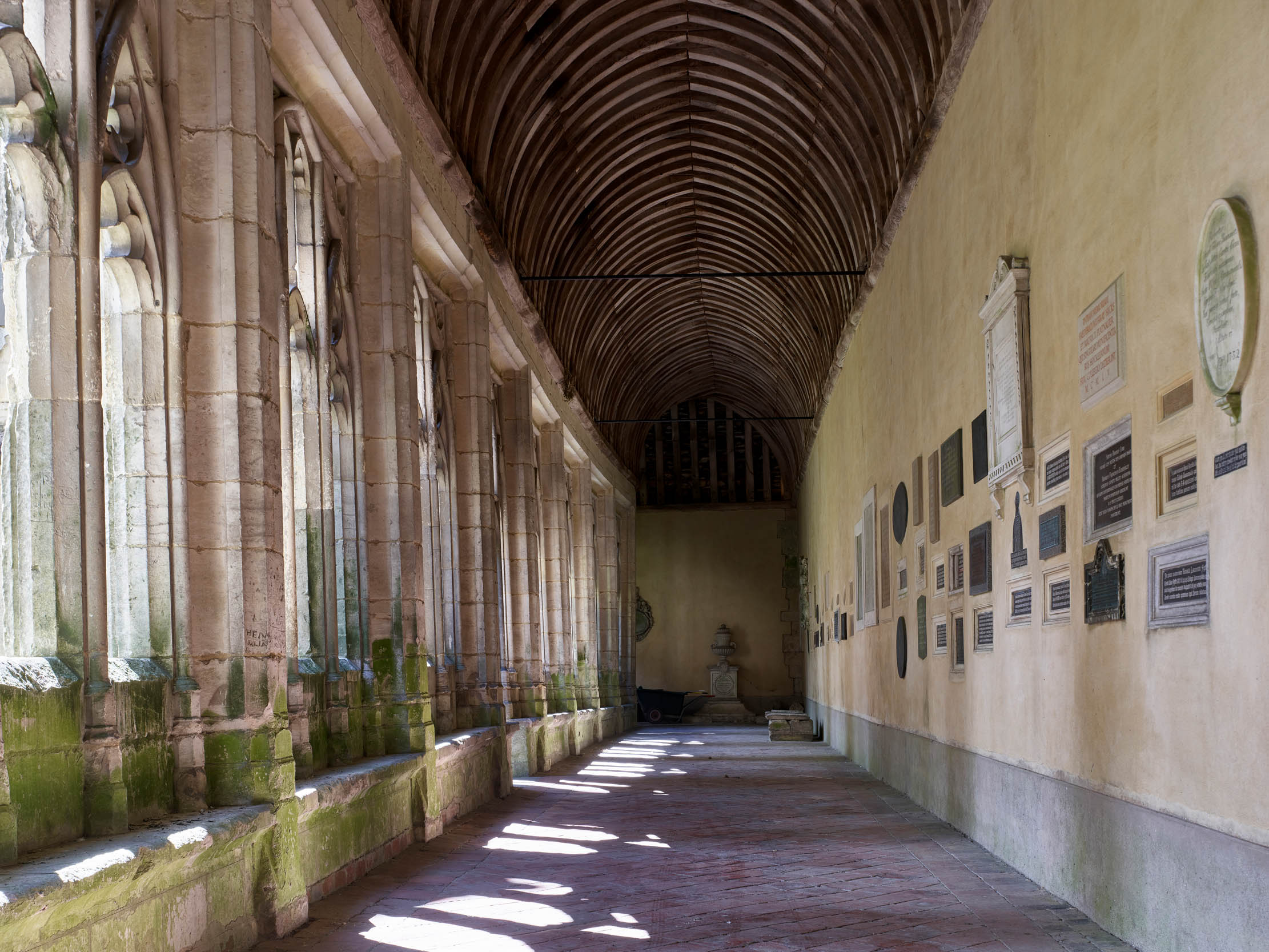
Winchester College: A palace for education
John Goodall looks at the origins of Winchester College and the inspiration for its superb medieval buildings. Photographs by Paul
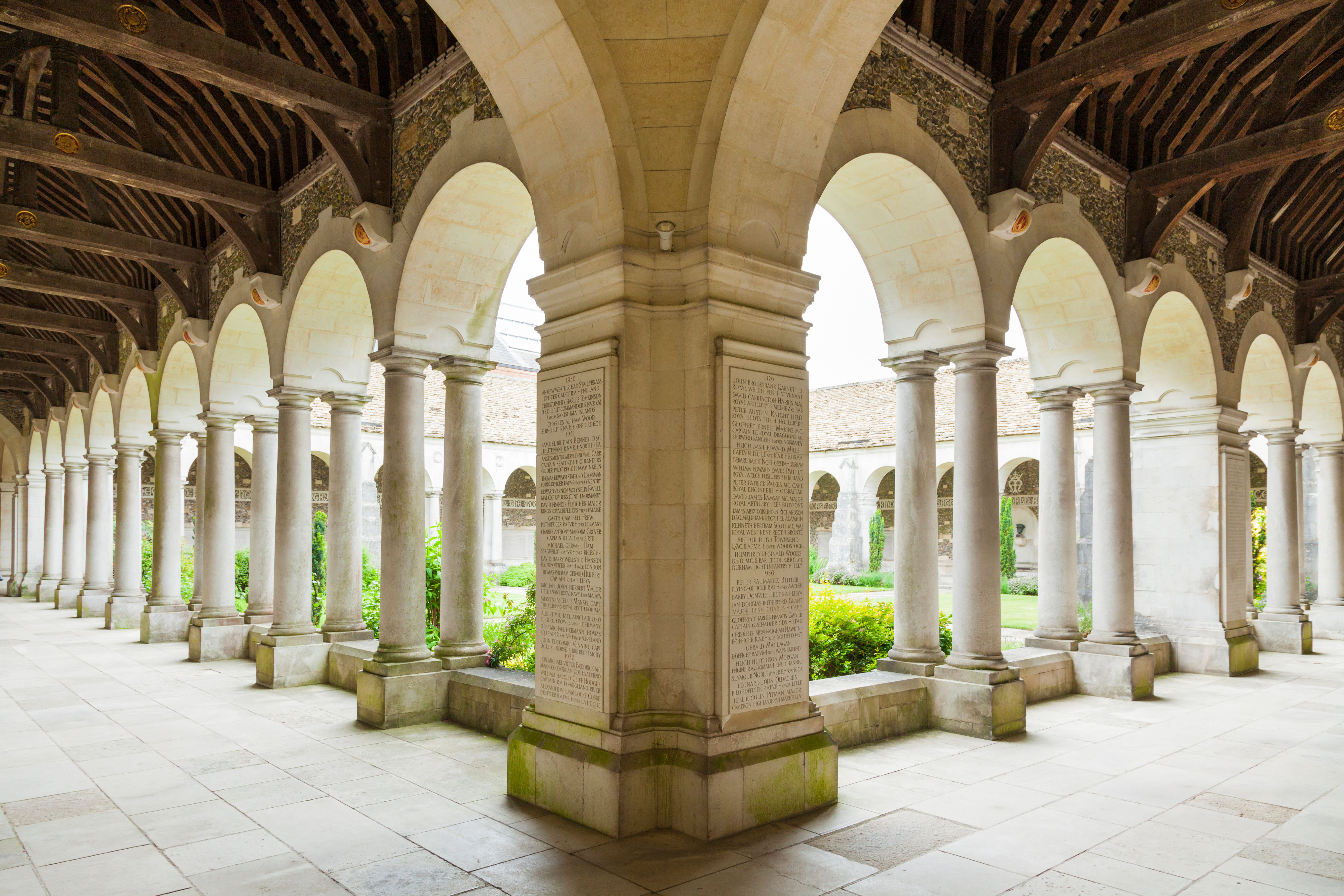
Winchester College: The school that's survived six centuries of turmoil, including the sacking of the city around it
Winchester College is both a school for the lucky few and an architectural marvel, says Clive Aslet.
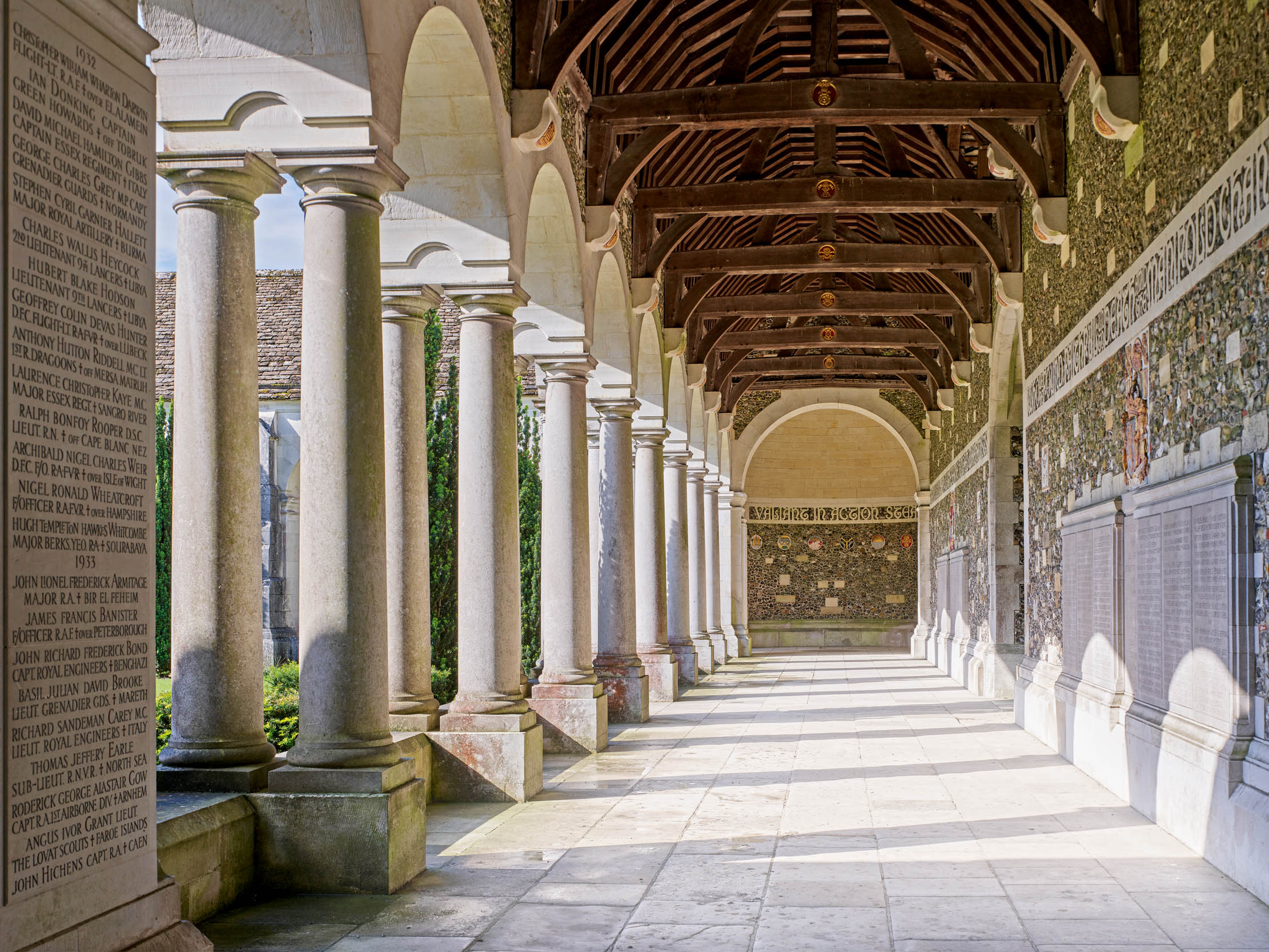
The buildings of Winchester College: 'An extraordinary tapestry of architecture and spaces'
Jeremy Musson offers an overview of the wealth of buildings created by Winchester College from the Reformation to the present.
Country Life is unlike any other magazine: the only glossy weekly on the newsstand and the only magazine that has been guest-edited by His Majesty The King not once, but twice. It is a celebration of modern rural life and all its diverse joys and pleasures — that was first published in Queen Victoria's Diamond Jubilee year. Our eclectic mixture of witty and informative content — from the most up-to-date property news and commentary and a coveted glimpse inside some of the UK's best houses and gardens, to gardening, the arts and interior design, written by experts in their field — still cannot be found in print or online, anywhere else.
