The remarkable restoration and revival of Haile Hall, home to one of the great dynasties of Imperial Britain
John Martin Robinson discovers the story of Haile Hall, from when it was first touched by the Ponsonby family in the 13th century to its recent restoration and salvation. Photographs by Paul Highnam.

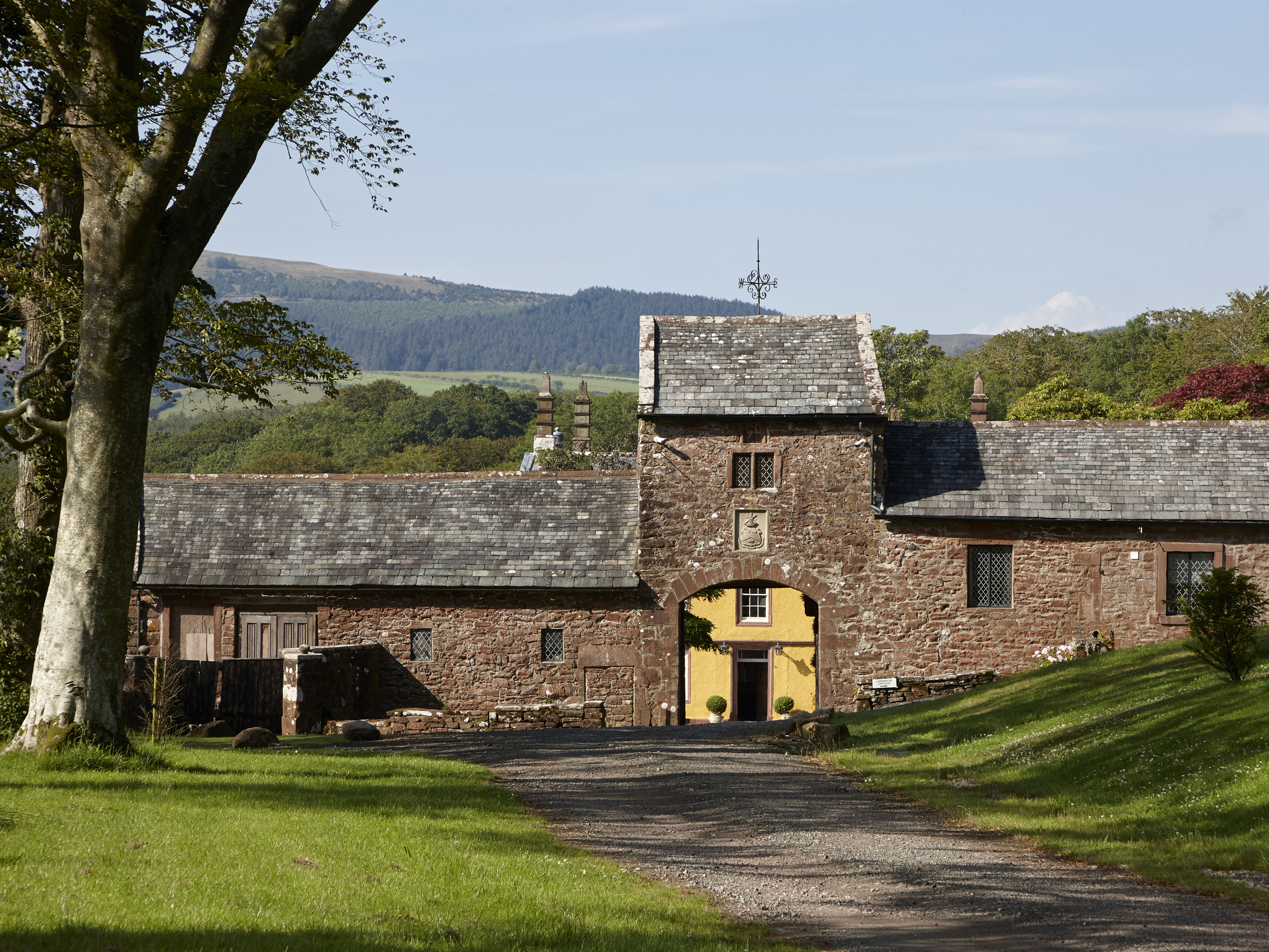
Exquisite houses, the beauty of Nature, and how to get the most from your life, straight to your inbox.
You are now subscribed
Your newsletter sign-up was successful
Haile first became a seat of the Ponsonby family when one William Ponsonby married Constance, daughter of Alexander de Haile, in about 1295. Its recent and exemplary restoration, recognised by a special commendation at the Georgian Group Awards earlier this month (‘Georgian distinction’, October 2), and also at the Historic Houses Awards last year, is the most recent chapter in a remarkable story of revival and survival that has kept this family link alive against all the odds through the vicissitudes of the 20th and 21st centuries.
The family connection with Haile is a complex one. A 17th-century descendant of William and Constance, Sir John Ponsonby of Haile, one of Cromwell’s officers serving in Ireland, acquired land in Co Kilkenny. This Irish property descended to his younger sons Henry and William, who established one of the great Anglo-Irish Whig dynasties, the line of the Earls of Bessborough.
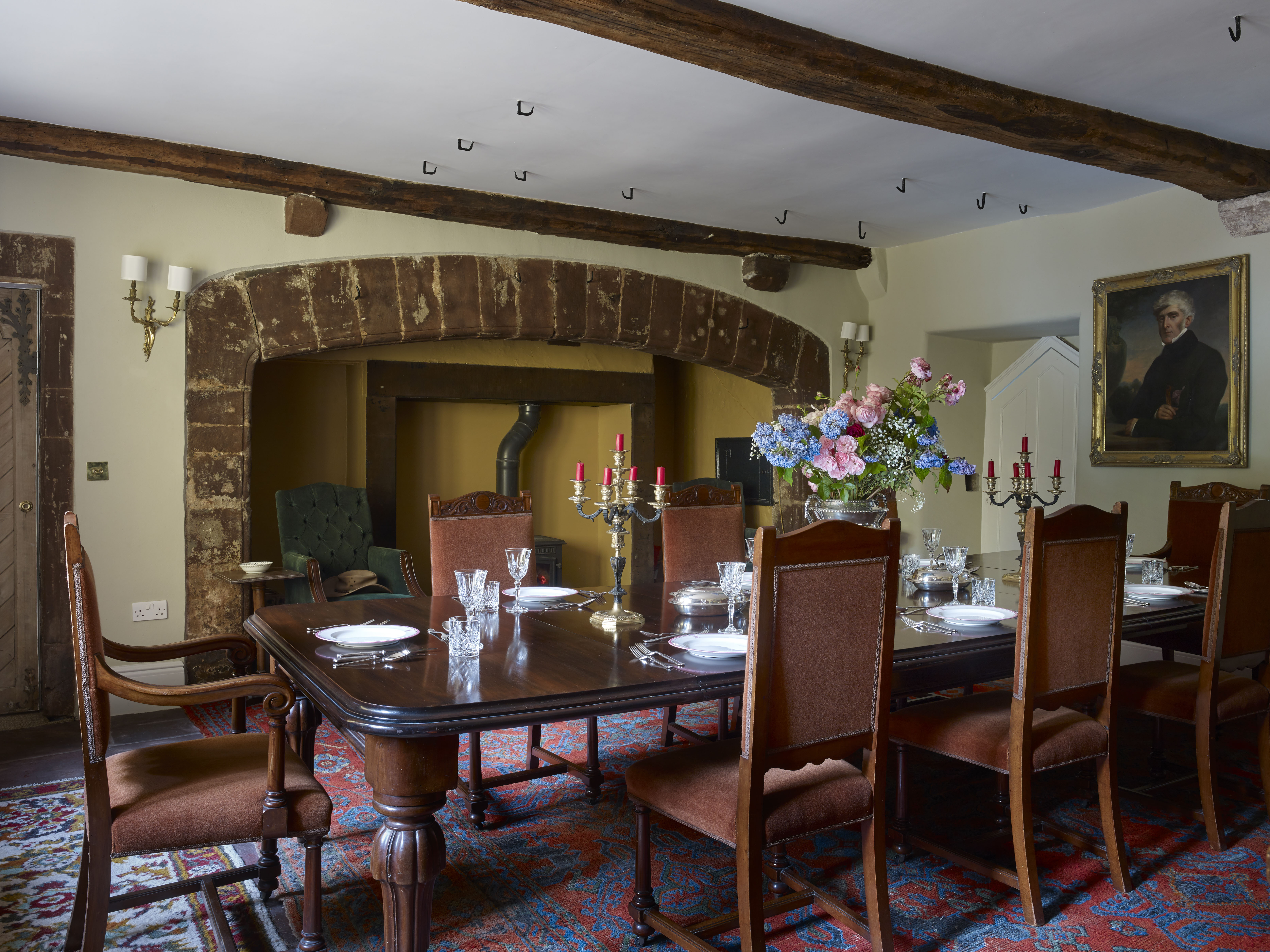
Haile, meanwhile, was inherited by Sir John’s eldest son and namesake and left the possession of his heirs when the senior Cumberland line of the family died out in the early 19th century. It was 100 years later that the junior branch returned to the property. It did so in the remarkable figure of Maj-Gen Sir John Ponsonby DSO (1866–1952), son of Queen Victoria’s legendary private secretary, Sir Henry Ponsonby, and a grandson of the 3rd Earl of Bessborough.
After a military career in the Coldstream Guards and a distinguished role commanding the 5th Division during the First World War, Sir John bought back his ancestral home in remote Cumberland. In 1935, when he was 69, he married the 34-year-old Mary Robley, known as Mollie, who outlived him by 50 years, dying aged 101 in 2003. In her old age, as things fell into decay around her, Mollie used to say deprecatingly that she had promised Sir John to keep the house going, but ‘I didn’t know I would live to be so old!’
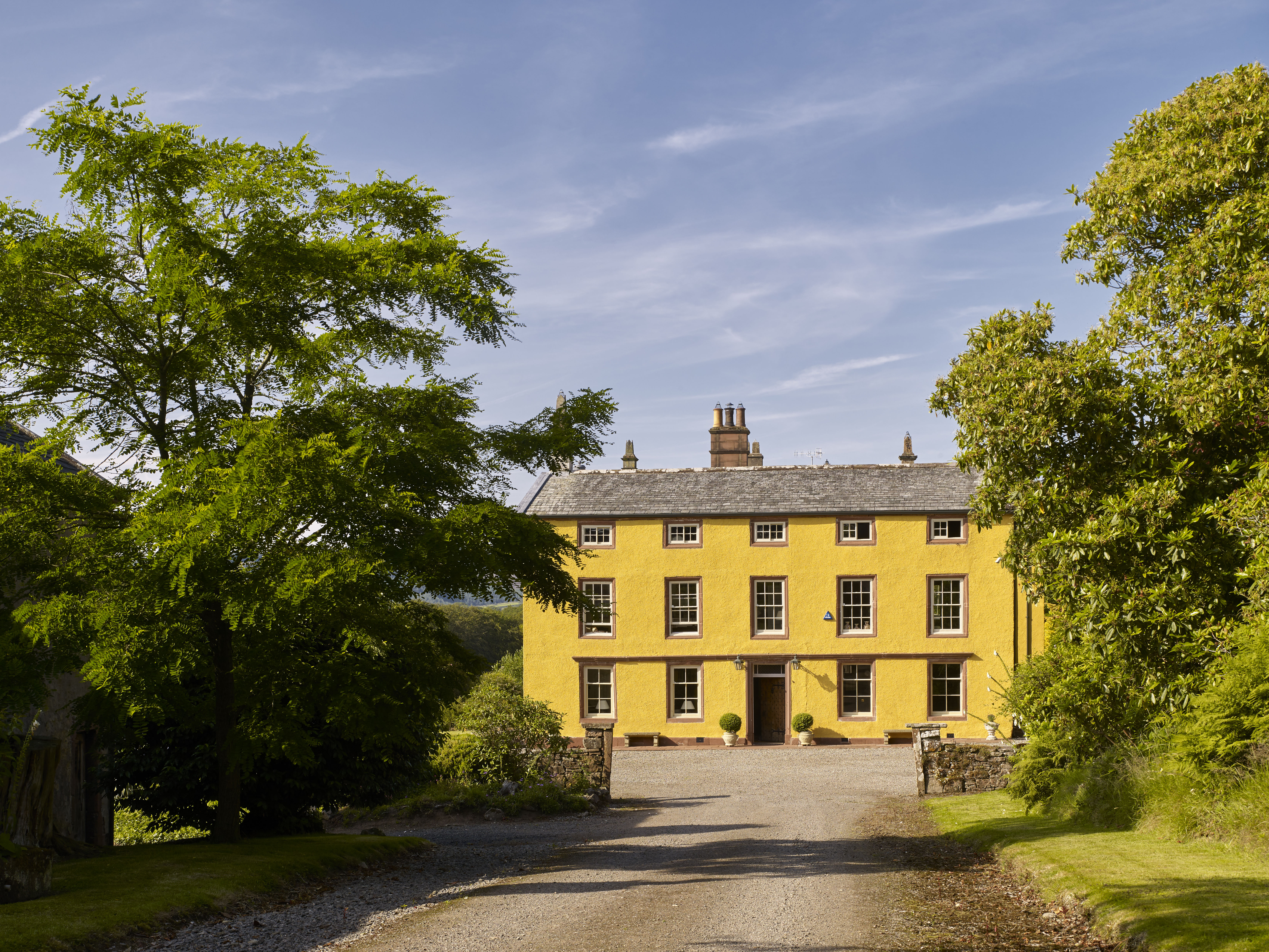
After her death, true to her gallant pledge, she tried to bequeath the house to the Ponsonbys of Shulbrede, the nearest English branch of the family. They were deterred by the remoteness of the site and the increasingly poor condition of the place, however, and it was inherited by another relation, Elizabeth Phipps. She started to restore the buildings, re-roofing the main house and the detached gatehouse range, but the scale and cost became too daunting. In 2013, she put the house on the market and sold the contents.
Amazingly, another member of the family stepped in, Tristan Ponsonby. He descends from a cadet line of the Bessboroughs, who had owned Kilcooley Abbey in Co Tipperary. Inspired by the same romantic ancestral feel for Haile that had motivated Sir John 100 years earlier, he bought Haile and embarked on a major restoration of the house. When he acquired it, the old back wing of the house and the top floor were empty shells. It also needed re-wiring and extensive repair.
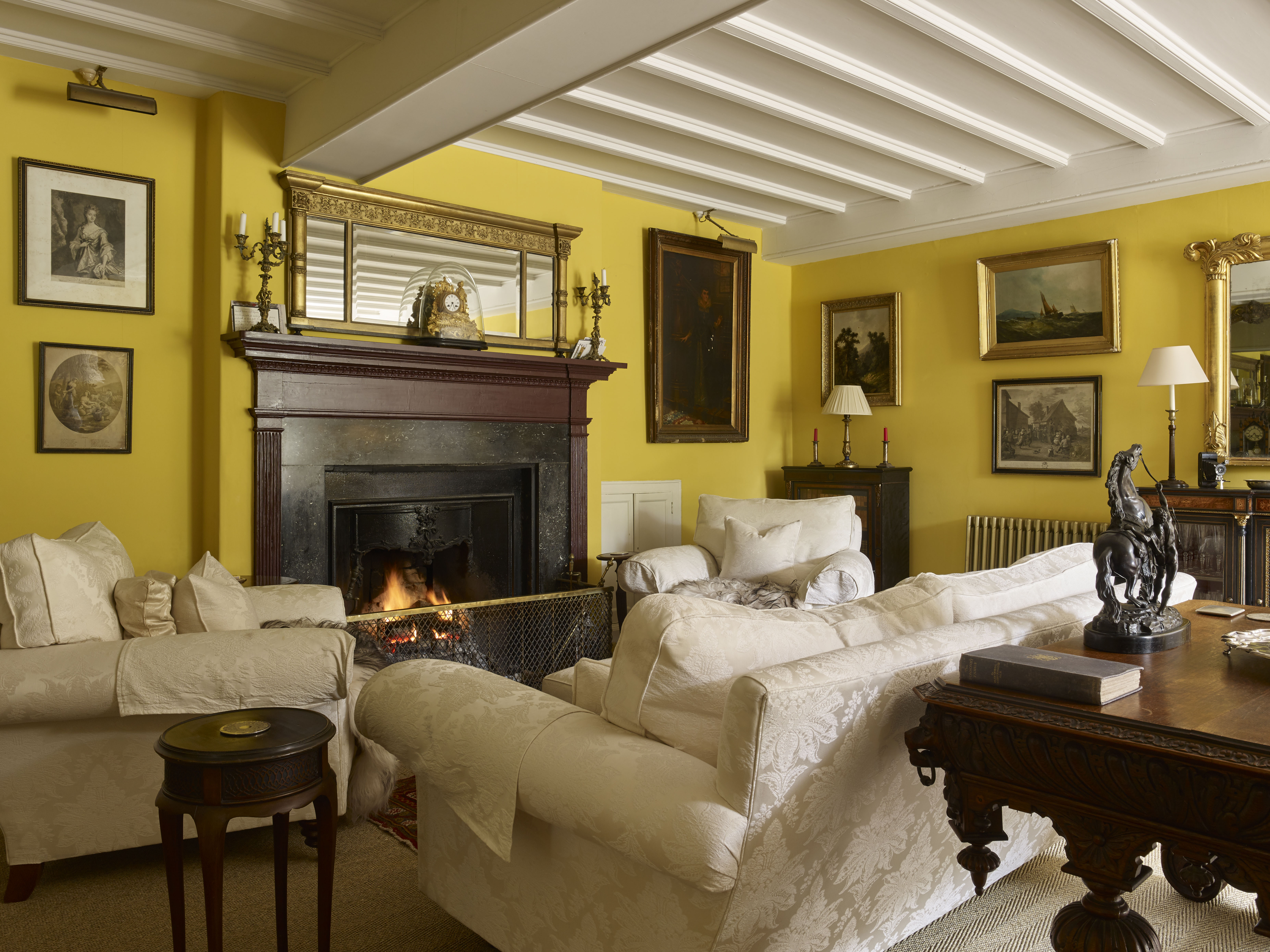
The whole house has been restored over a period of 2½ years, with initial assistance from architect Elaine Blackett-Ord. The most striking change, perhaps, has been the lime-plaster rendering of the exterior, coloured in the traditional warm ochre using German Keim paint, but the work goes much deeper than that. As part of wider repairs, all the lead flashings and gutters have been renewed and UPVC downpipes replaced with lead. Internally, Mr Ponsonby and his partner, Stefano Todde, have also refurnished the interior. The family pictures and furniture, some of which were kindly returned by Elizabeth, make it difficult to believe that the place was semi-derelict only 15 years ago.
Exquisite houses, the beauty of Nature, and how to get the most from your life, straight to your inbox.
Haile Hall is U-shaped in plan, the cumulative result of adaptations and extensions in the 16th, 17th and 18th centuries. It was thought it developed around a medieval pele tower, but there is no physical or documentary evidence; the walls are too thin for such a structure and there is no sign of ground-floor vaulting, a common feature of pele towers. Instead, the north wing is the oldest part of the present house and originally formed an entrance front. The door lintel is dated 1591 and bears the initials JP and AP for John and Anne Ponsonby.
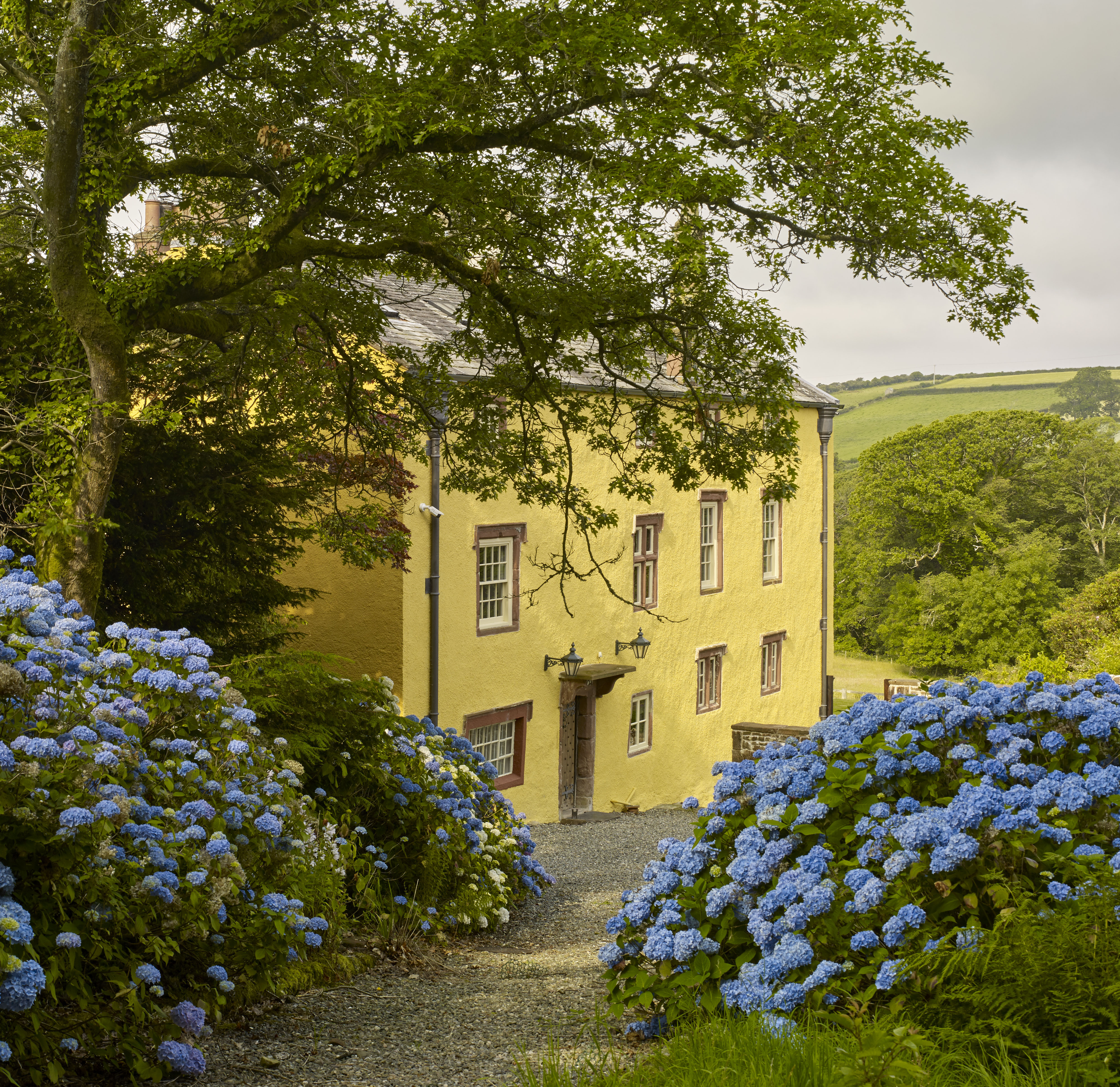
This late 16th-century building was extended to the south in the 17th century, with a west-facing, three-storey range of three gables and mullion and transom windows with dripstones. Finally, in the early 18th century, a new symmetrical front range was created with south-facing sash windows, central door and a large first-floor Venetian window on the return elevation. The distinctive, almost Tibetan-looking square chimneystacks, with projecting moulded-stone strings, probably also date from that time.
The interior of the front range has characteristic Georgian panelling on the ground and first floor, plus a staircase with vase and column balusters and a ramped handrail, as popularised by Batty Langley’s publications in the 1730s and 1740s that were intended to guide local builders. All this is directly comparable to the contemporary architectural detailing found in the nearby planned Georgian harbour town of Whitehaven.
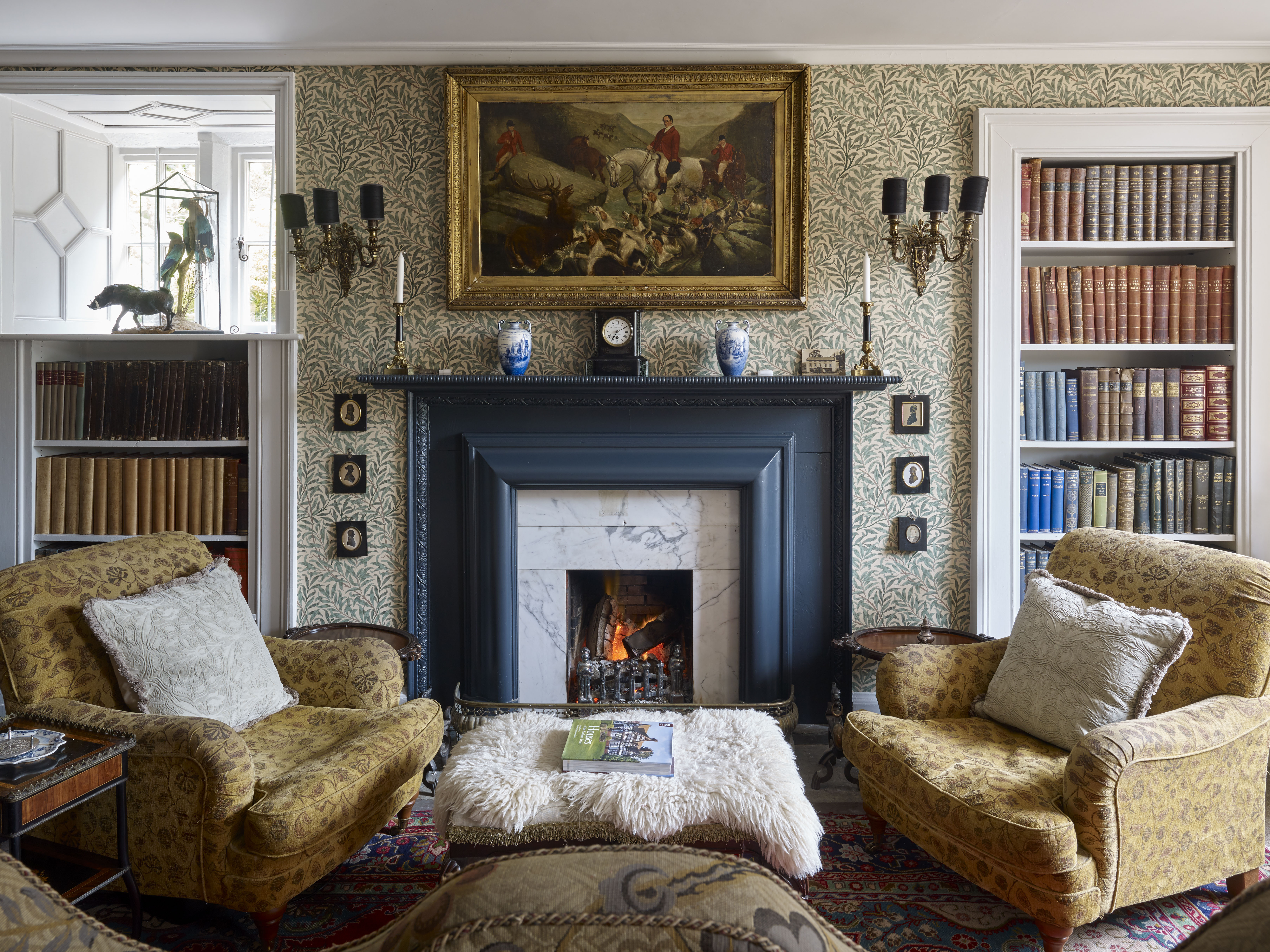
The main room of this Georgian house was the drawing room, on the first floor an arrangement characteristic of Northern gentry house plans of the period, as at Warcop in Westmorland or Burrow in Lancashire. It is lit by a Venetian window facing west and has a well-scaled, plaster dentil cornice. The room’s principal feature is a white marble neo-Classical chimneypiece of metropolitan splendour, flanked by carved herms with a central tablet of reclining goddesses.
It could be a Bullock piece brought by sea from Liverpool to Whitehaven, as part of a once-flourishing coastal trade, and has similarities to chimneypieces provided by him for other northern houses, such as Broughton Hall, North Yorkshire, and Clayton Hall, Lancashire (now at Brockhampton, Worcestershire).
Across the panelled landing is the Green Boudoir, the most complete of the early-18th-century rooms, with panelling painted pale green.This was the late Lady Ponsonby’s private sitting room. In these rooms, and on the staircase walls, are displayed portraits and objects with family connections, including the travelling trunk and portraits of Sir Frederick Cavendish Pononby, grandfather of Sir John.
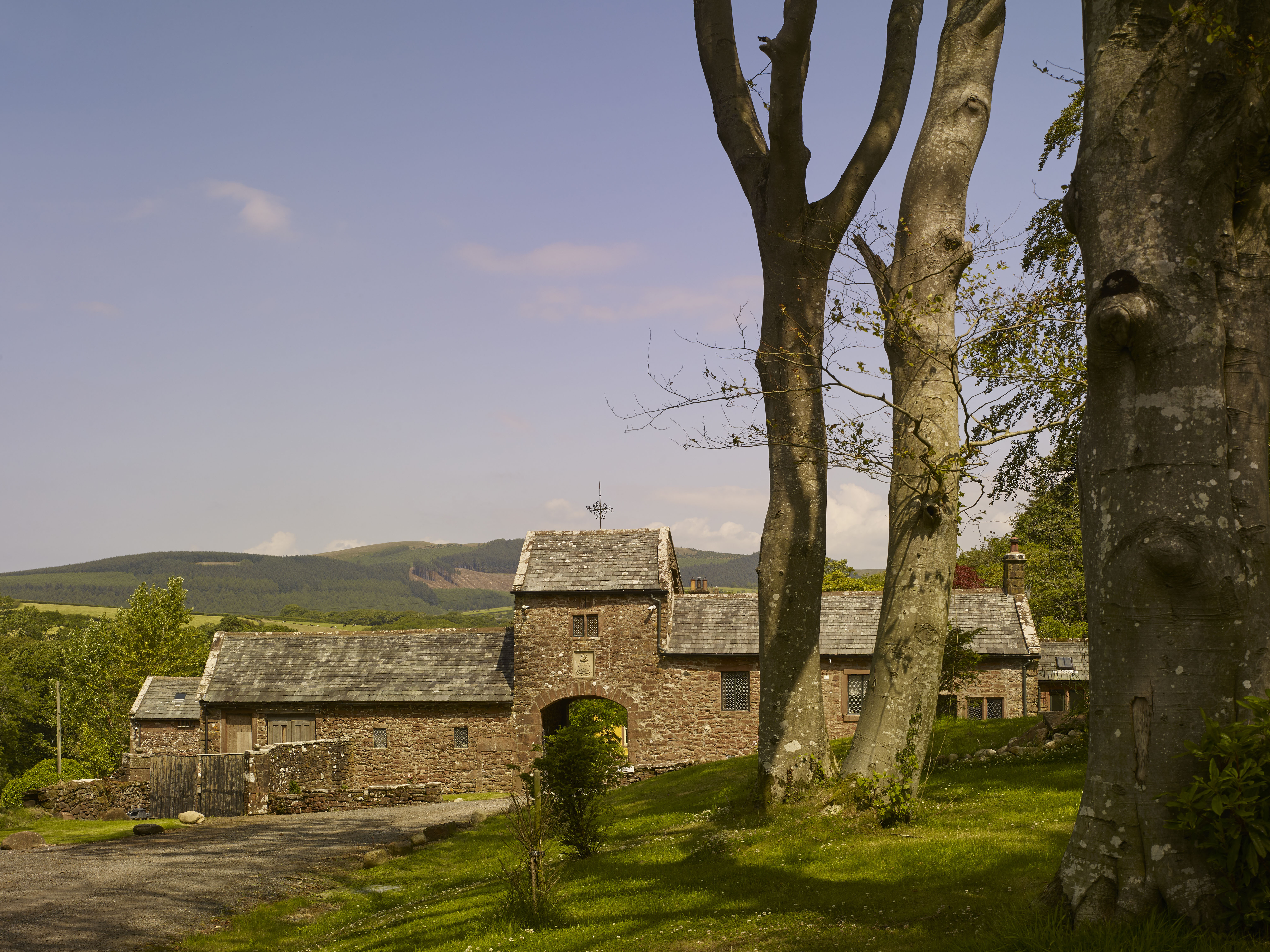
Sir Frederick led a charge of the 12th Light Dragoons at Waterloo, but was unhorsed and wounded by a lancer. His life was saved by a chivalrous French officer Maj de Laussat, who protected him and gave him brandy. He was then nursed back to health in London by his sister Lady Caroline Lamb, author of the popular Gothic novel Glenarvon (1816), niece of Georgiana, Duchess of Devonshire, lover of Byron and unhappy wife of the future Prime Minister Lord Melbourne.
The Ponsonbys were a family of soldiers and courtiers and, following Sir John’s purchase of the house after the First World War, Haile became something of a military shrine. One of the forecourt buildings was even converted into a ‘Jacobean’ long gallery as a setting for trophies and flags. This is now dismantled, but there are plans to revive it as a library using 20th-century bookcases removed from the drawing room as part of the restoration. The military trophies and Sir John’s wartime diaries were presented by his widow to the National Army Museum.
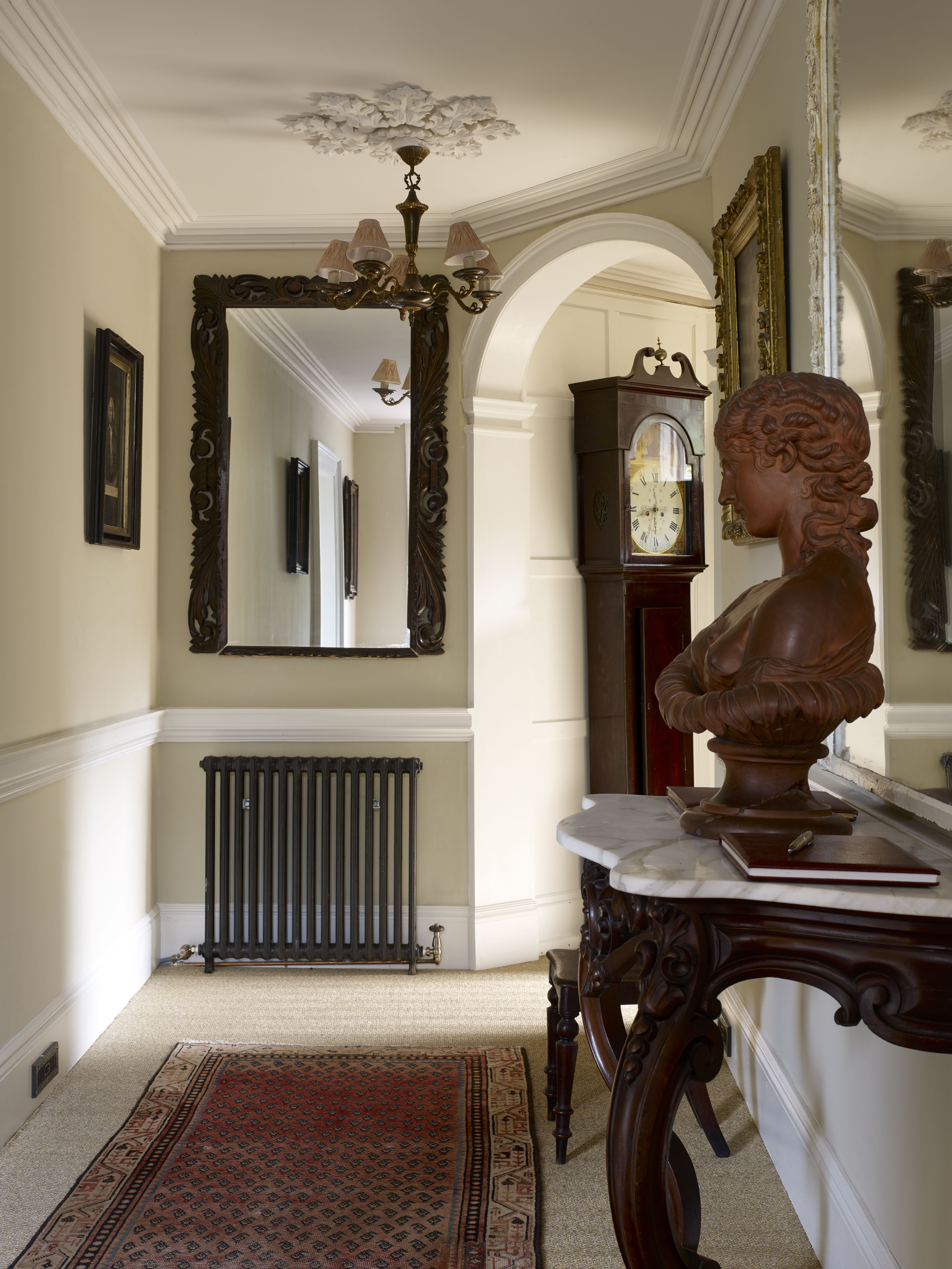
The extent to which Sir John ‘antiqued’ the house is an intriguing question. There are pieces of ‘old oak’ introduced by him and he had all the panelling and woodwork painted dark brown – it has now been restored to lighter Georgian tones. Some of the old manorial character of the hall comes from the low ranges and gatehouse that create a base court, which owe much to Sir John’s interventions. They were 17th and 18th-century farm buildings: Sir John introduced the leaded windows, made the long gallery and inserted the carved-stone shield of the Ponsonby arms over the entrance arch.
Today, Haile reads predominantly as a well-preserved Georgian Cumberland gentry house, the main rooms being of that period and refurbished to emphasise their 18th-century character. Behind the Georgian front, the 17th-century range is largely occupied on the ground floor by the old kitchen, now restored as the dining room.
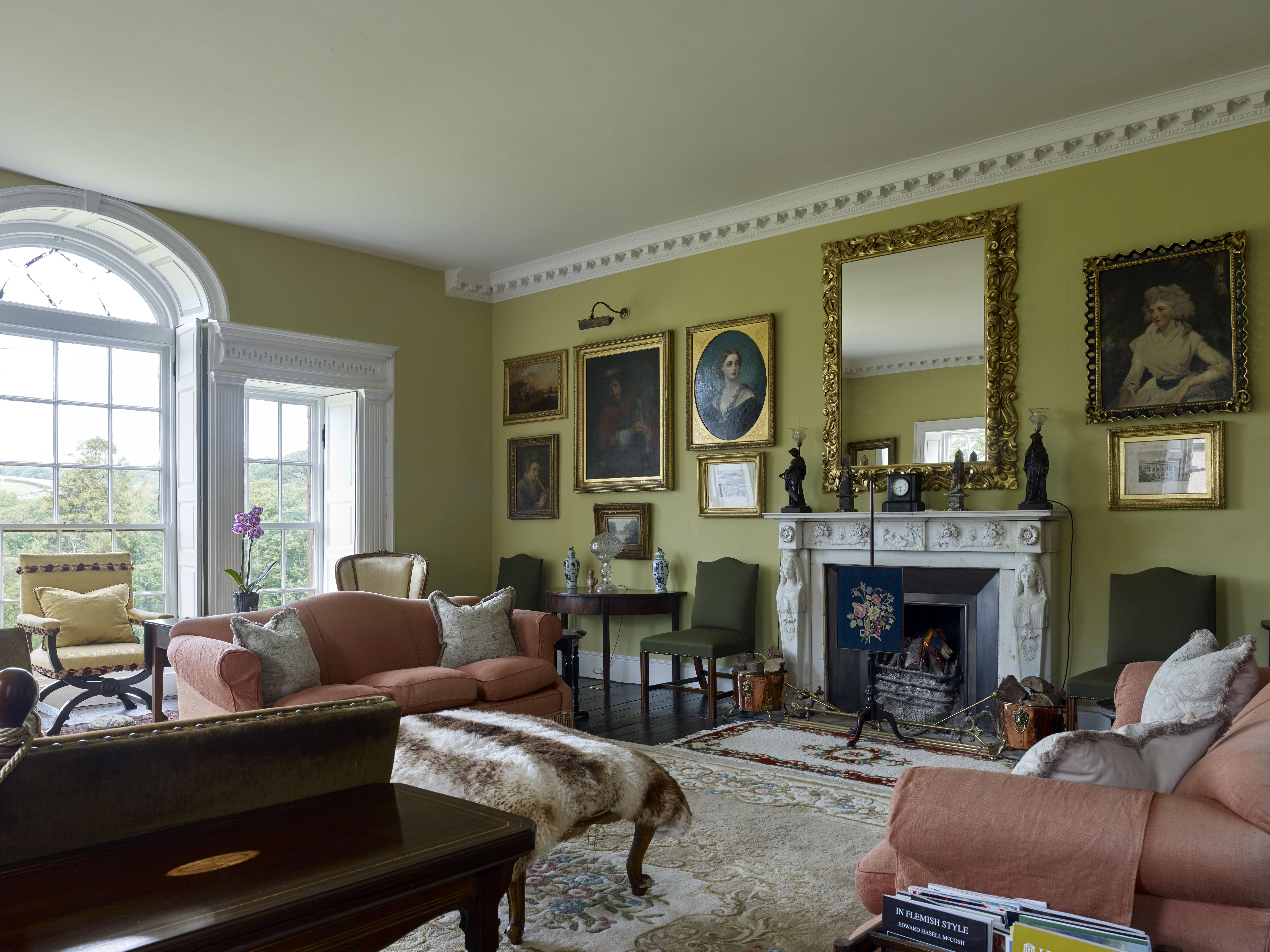
It has a large, arched stone fireplace and a double-mullioned window looking east into the inner court, which has been re-created following the removal of an unsightly 20th-century bathroom block on that side. Stone spiral staircases give access to the principal bedrooms on the floors above.
Haile derives its resonance from the fact that it is the original home of a family that rose to be one of the great dynasties of Imperial Britain, here represented in its remote rural origins by understated charm. The current restoration and revival have not only re-established this family link, but have brought out the architectural interest of this fine building and secured its future.
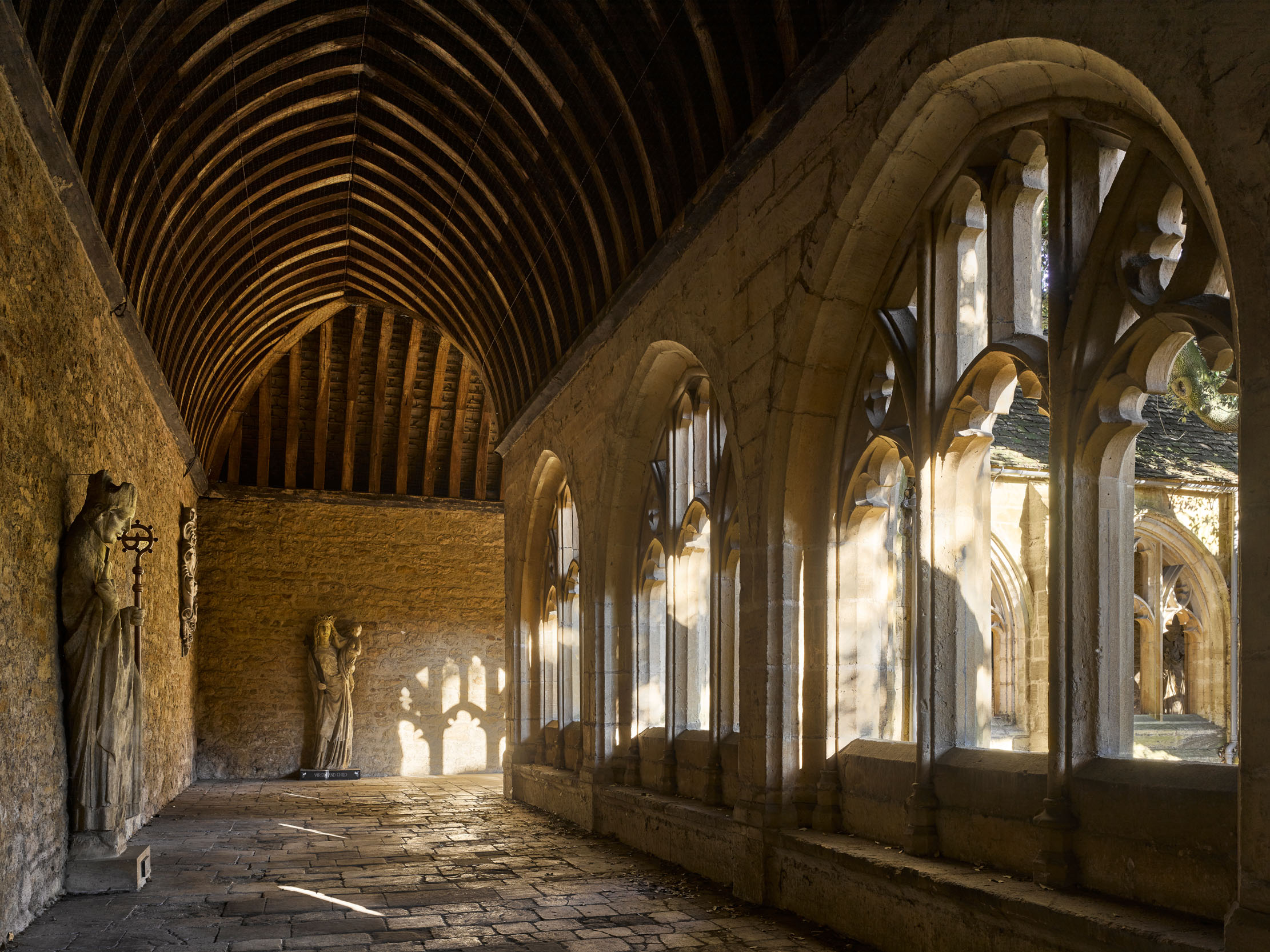
New College, Oxford: The 650-year story of the college that dreamt it was a palace
John Goodall looks at New College, Oxford, the most widely copied university college in England, a building inspired by a
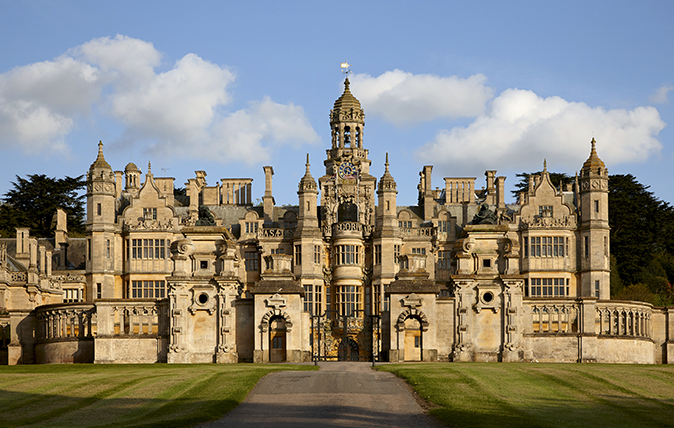
Credit: ©Paul Highnam/Country Life Picture Library
Country Life's best architecture stories of 2018: Destruction, salvation and the Gunpowder Plot
Our roster of architecture writers have brought some astonishing stories of country houses which have survived and now thrive despite
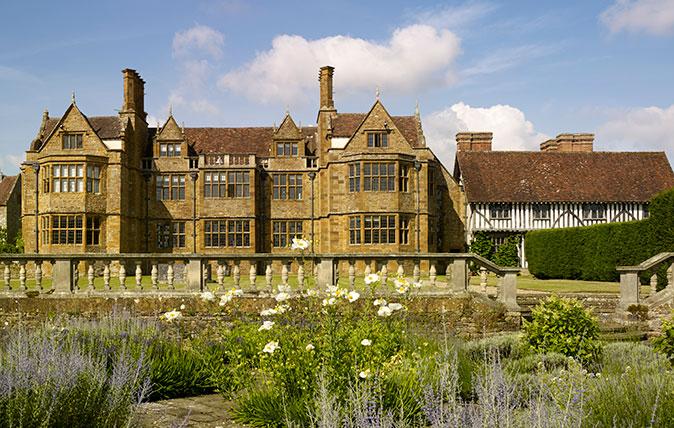
Ashby St Legers: A spectacular house where the Gunpowder Plot was hatched
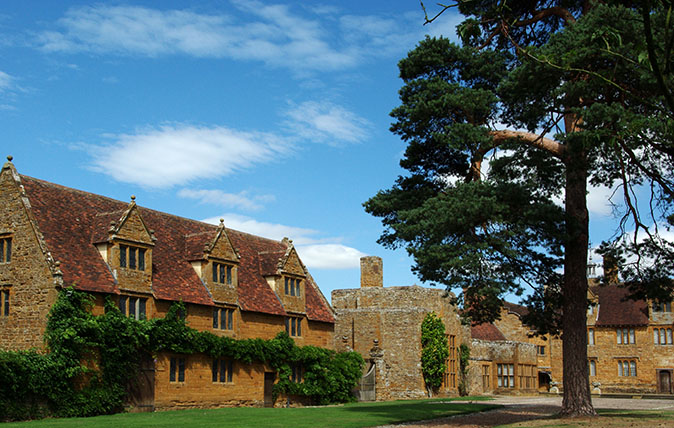
From Gunpowder Plot to property hotspot: The charming places where Catesby, Fawkes and co hatched their plans
Every year on November 5, we remember the Gunpowder Plot, but where in England did the plotters come from? You'll
