Sheringham Hall: How Repton created a 'masterpiece in the synthesis of architecture and landscape'
Sheringham Hall in Norfolk, the home of Paul Doyle and Gergely Battha-Pajor, is a house and landscape that constitutes one of the most important expressions of Regency Picturesque theory to survive in England. Jeremy Musson takes a look at its creation, with photographs by Paul Highnam for Country Life.

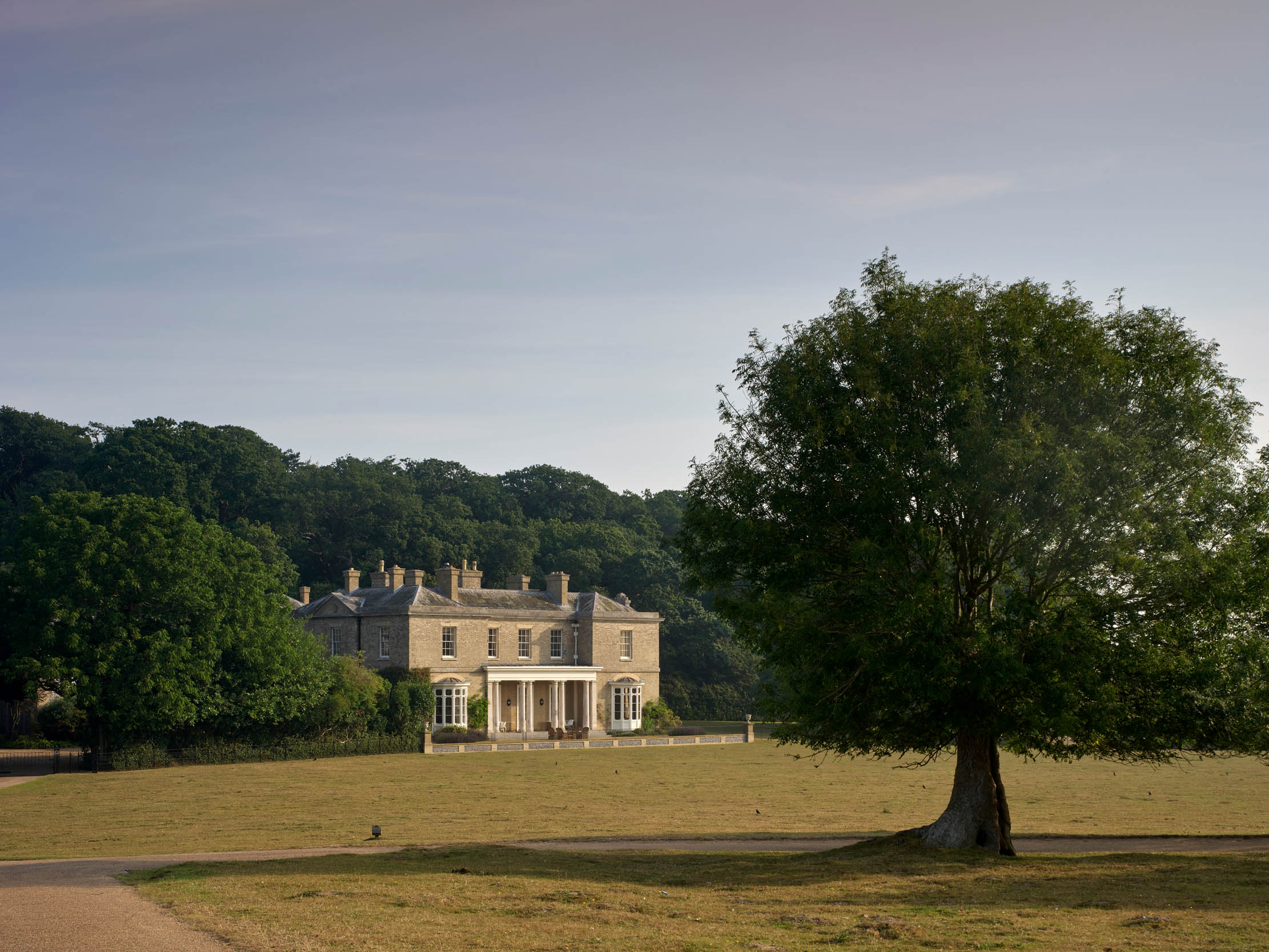
In 1812, landscape designer Humphry Repton compiled a Red Book outlining the designs for a new house and its setting on the north Norfolk coast at Sheringham. ‘The sea,’ he noted, ‘is not like that of the Bay of Naples.’ In this contrast, Repton alluded to both the Picturesque taste — which he played a role in re-defining — and those Italian views that partly underscored that vision. The point he was really making, however, was that the house could not face the sea as it might do in Naples, but needed shelter.
Such understatement encapsulates the good humour and persuasive rhetoric that Repton used to present his theory of design and good estate management to his patrons, as well as weaving in the social pleasure and moral duties that arose from it. This project was one that Repton particularly cherished and he later stated that it ‘may be considered my most favourite work’ — a strong endorsement indeed, when other projects included Woburn, Uppark and Harewood.
Sheringham Hall itself was designed with the aid of his architect son John Adey Repton. It was built in 1813–19 and, in its designed and natural setting, it is one of the finest expressions of Regency architecture and Picturesque theory in England.
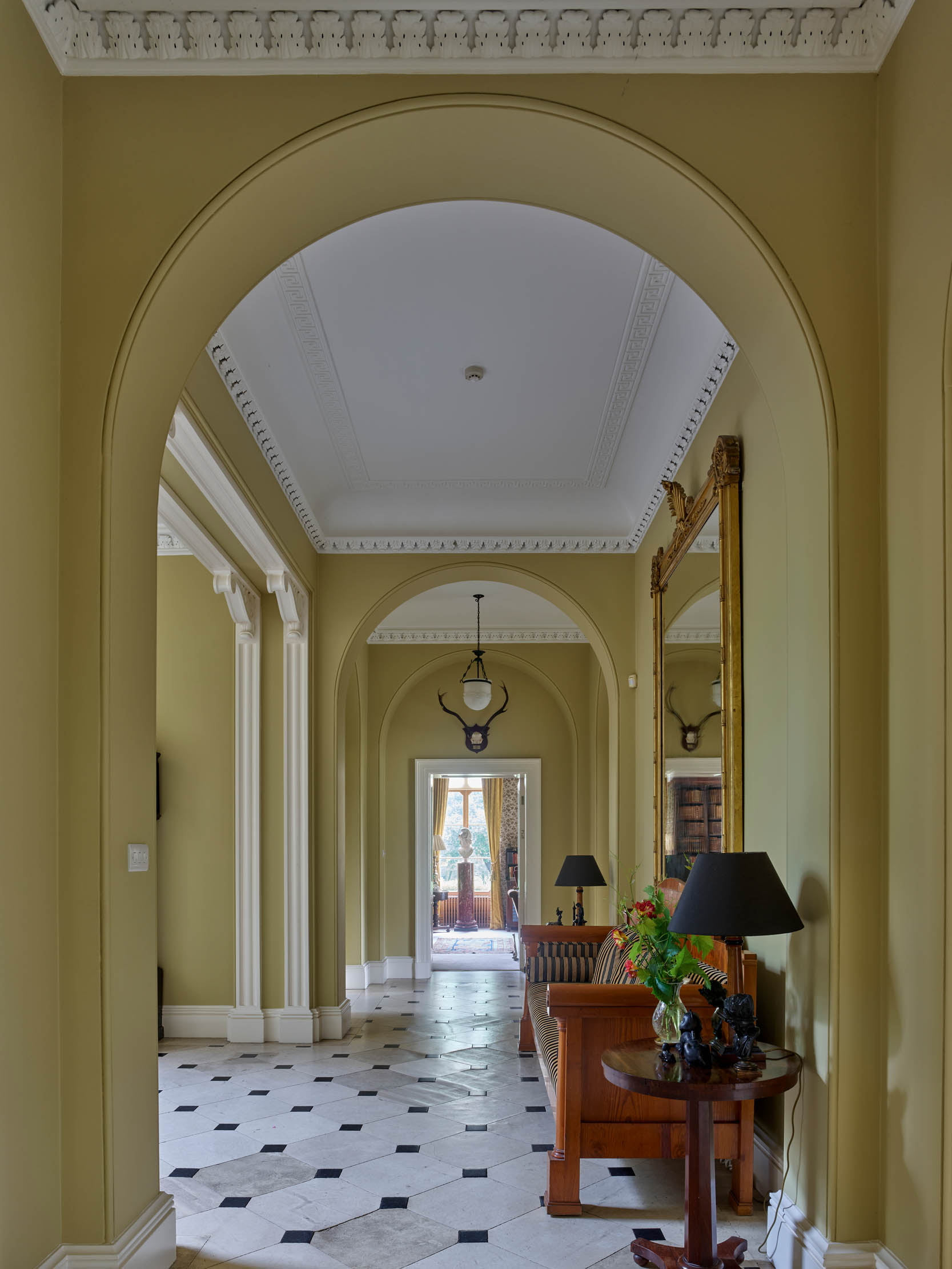
Since 1986, the Sheringham estate has been owned and the park managed by the National Trust and, in the summer months especially, it is a very popular destination for walkers, artists and holidaymakers. This is the first of two articles to examine the architectural story of Sheringham, which will also record the recent revival and restoration of house and gardens by Paul Doyle and Gergely Battha-Pajor.
The text draws on an unpublished 2016 paper by the late Prof David Watkin, a friend and mentor of Mr Doyle and a champion of the Classical tradition. It is also informed by the author’s work on a conservation plan for the park for the Trust with landscape architect Dominic Cole, in 2016–17.
Repton’s clients in 1812 were Abbot and Charlotte Upcher, a very young, wealthy couple. They had been searching for an estate since their marriage in 1809 and Thomas Coke of Holkham advised them to take Sheringham. On viewing the estate in 1811, they were greatly attracted to the landscape.
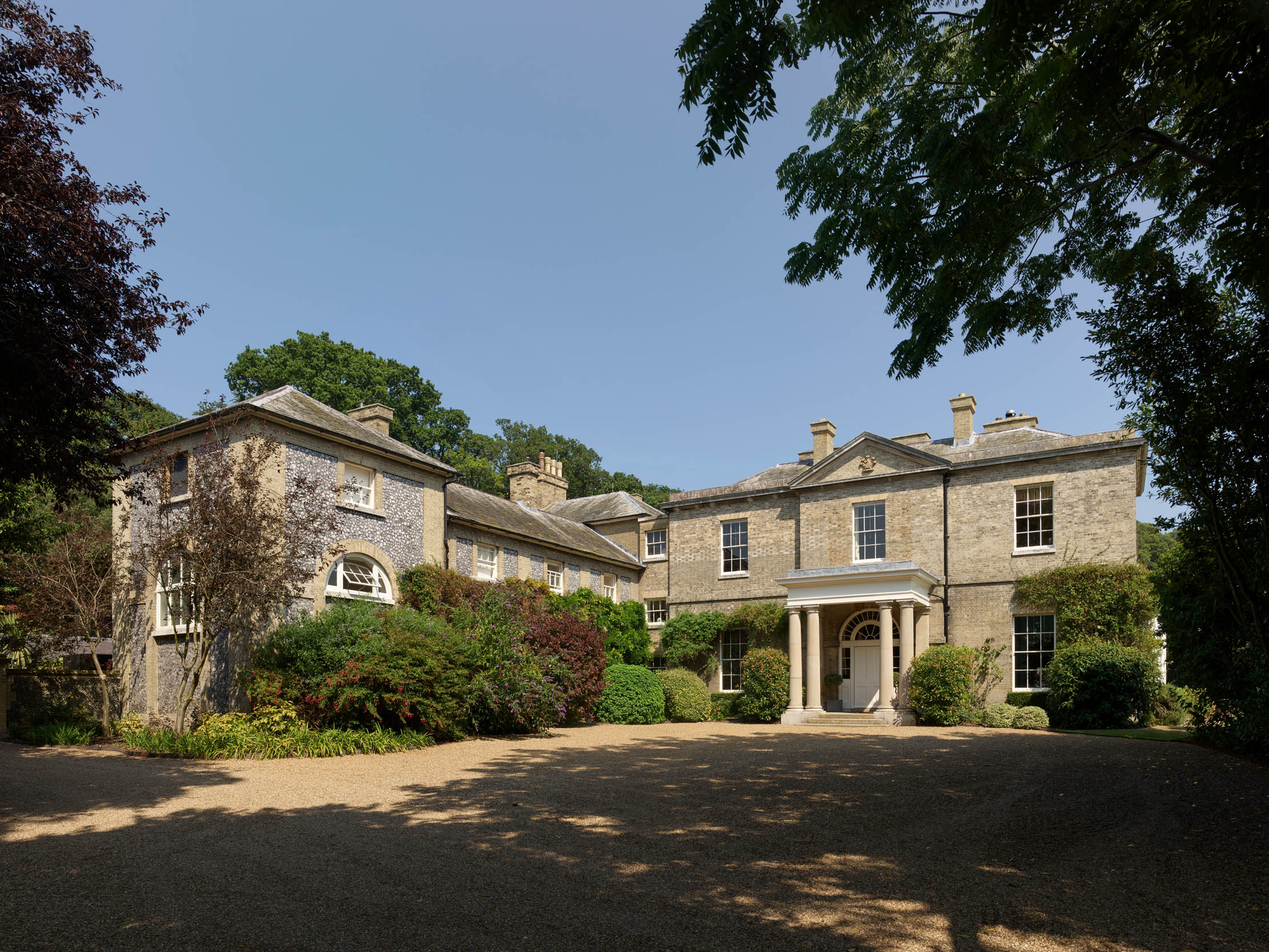
As Upcher wrote in his journal: ‘What infinite variety presents itself in this enchanting spot. What walks with my dear wife and little ones! What a spot to educate them and teach them, to the best of my humble and weak abilities, their duty towards God and their fellow Creatures.’
Exquisite houses, the beauty of Nature, and how to get the most from your life, straight to your inbox.
They acquired the estate for £52,000 — a grossly inflated sum. Disappointed by the modest principal dwelling, they needed a new house and Repton ensured it would be perfectly situated and planned not only to serve the family, but also be the hub of a benevolent modern estate. As Stephen Daniels has shown: ‘Repton’s ideal of landscape improvement had its basis in a conservative respect for landed property and its attendant duties.’
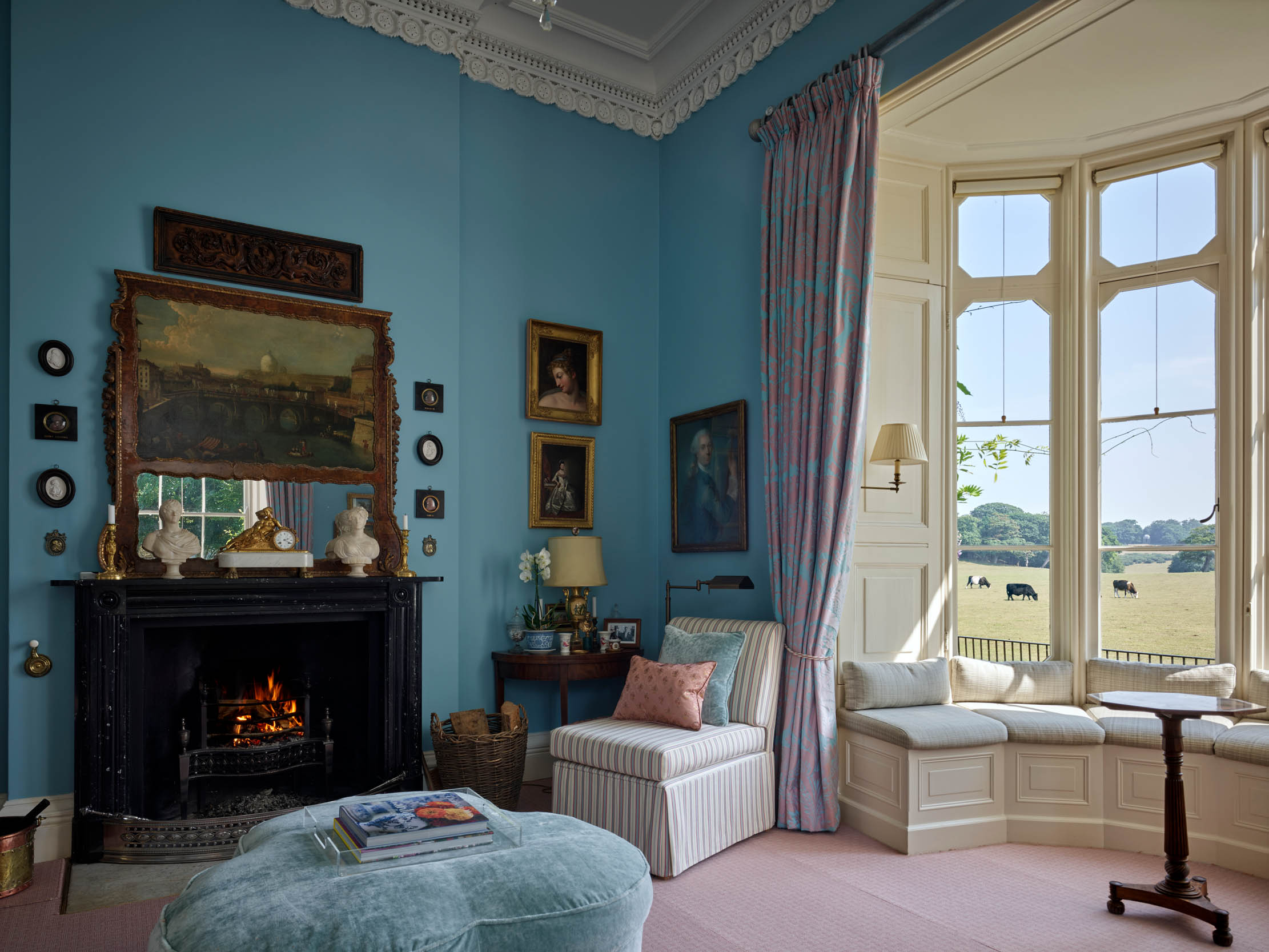
Repton knew the estate well. He had lived nearby in Old Hall, Sustead, had a close friend at Felbrigg Hall and wrote admiringly of earlier plantations at Sheringham. He had even — unsuccessfully — proposed Sheringham to the Speaker of the Commons when he was looking for an estate for the nation to acquire, on behalf of the brother of the late Admiral Lord Nelson, in 1809.
But Repton was no less excited to find himself advising the idealistic Upchers. As Christopher Hussey observed in Country Life, January 1957, the young couple ‘might have stepped straight out of a novel by Jane Austen’.
Repton enjoyed the role of avuncular consultant, visiting five times in June 1812 to prepare one of his famous Red Books. In these notebooks bound in red morocco leather, Repton combined designs with his own watercolours, specialising in before-and-after images with folding flaps to reveal the transformations.
His comments add to the persuasive charm. ‘You will probably perceive that the following pages contain the substance of our frequent conversations on the Spot’, he writes, adding that ‘the delightful intercourse of congenial minds’ had fixed his interest ‘in your future happiness.’
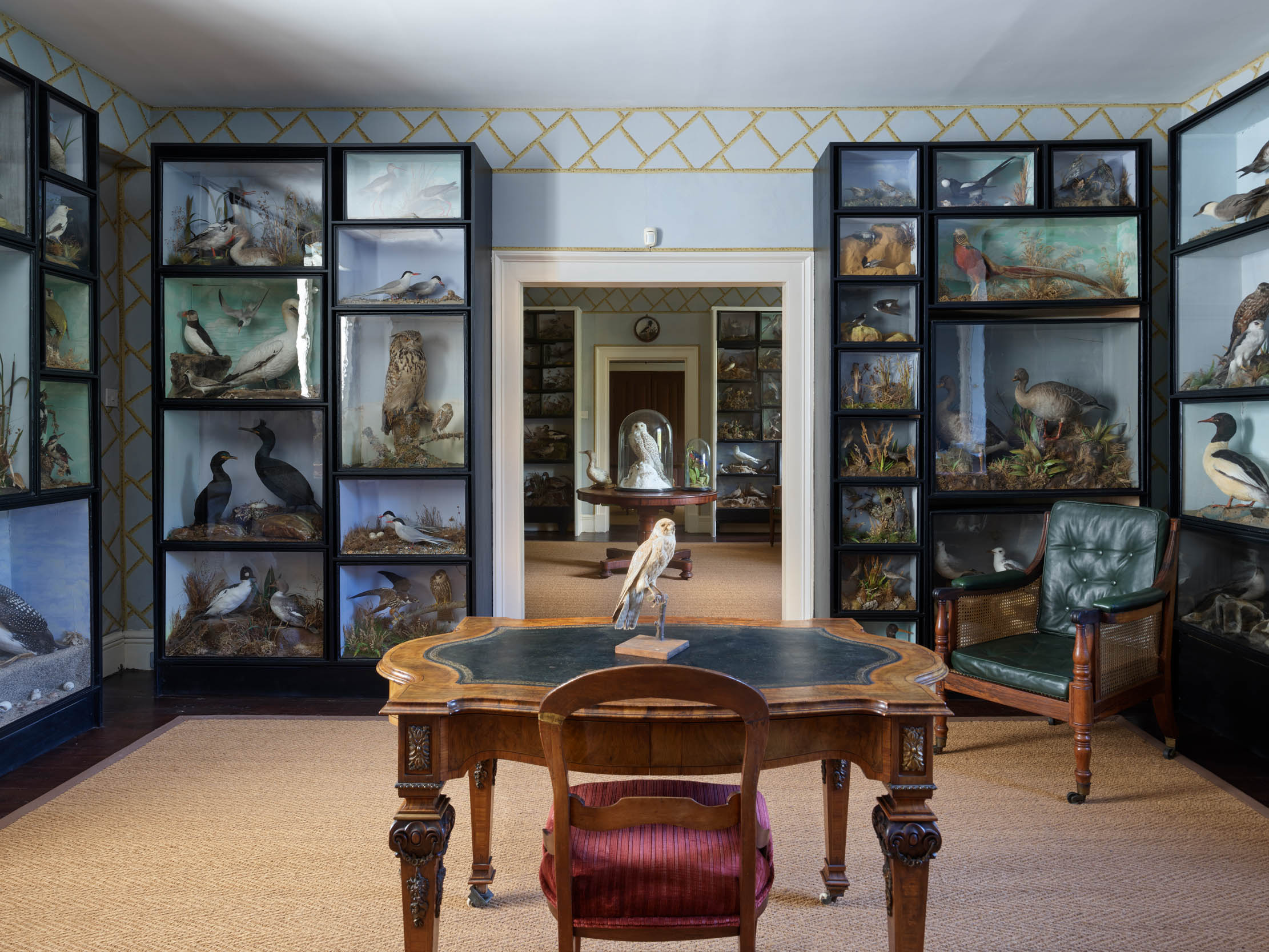
The Red Book reveals his admiration for the estate and his mature approach to design, relying more on existing landscape and vistas than major earthworks. Upcher was delighted and wrote to Repton with heartfelt gratitude: ‘I am like the possessor of some gem of inestimable value and beauty, concealed in a casket... You have presented me with the key, and I now perceive all its latent beauties.’
The Red Book details the improvements to the park in numerous chapters before even addressing the designs for the house and lays particular emphasis on ‘the Walks, Drives and Stations’, as well as the views. The key to the Sheringham design was a new drive along the upper wood and a ‘turn’ that suddenly revealed the sea view and house.
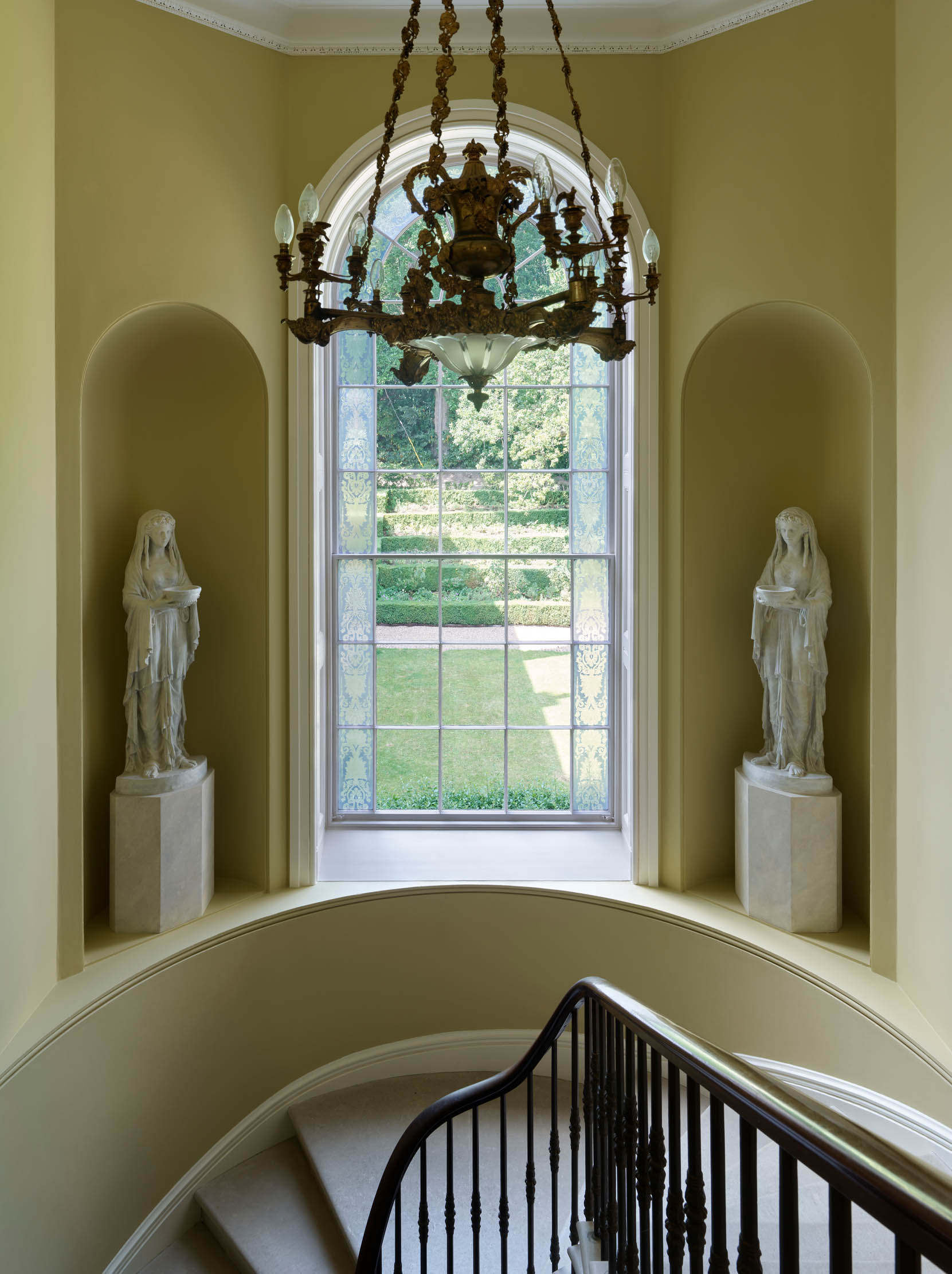
A deep cutting away of the bank would exaggerate the effect so that ‘the house will burst at once on the Sight, like some enchanted Palace of a fairy Tale’. Upcher wrote in his journal of it as ‘the greatest possible Masterpiece of Repton’s Art in Landscaping... I thought it impossible at first to make this Road, but the facility with which we executed it is astonishing’.
Repton wrote that the house was to be neither ‘modern pseudo Castle, or Abbey’, nor large cottage, but a ‘Gentleman’s House’ in the style of a ‘Modern Italian Villa’. As he depicted in the Red Book, the proposal was originally for a seven-bay wide house; the more compact and elegant five-bay version that transpired was published in Fragments (1816).
The planning is exquisitely set out in sectional views in both the Red Book and Fragments and suggestive doll’s-house-like detail shows how well the building would work for family and servants. The layout of services, domestic quarters and stables reveal a then quite modern vision of domestic efficiency and Repton also shows the topography that allows children to walk from their first-floor nurseries directly onto the wooded hill behind the house, to learn about Nature first hand.
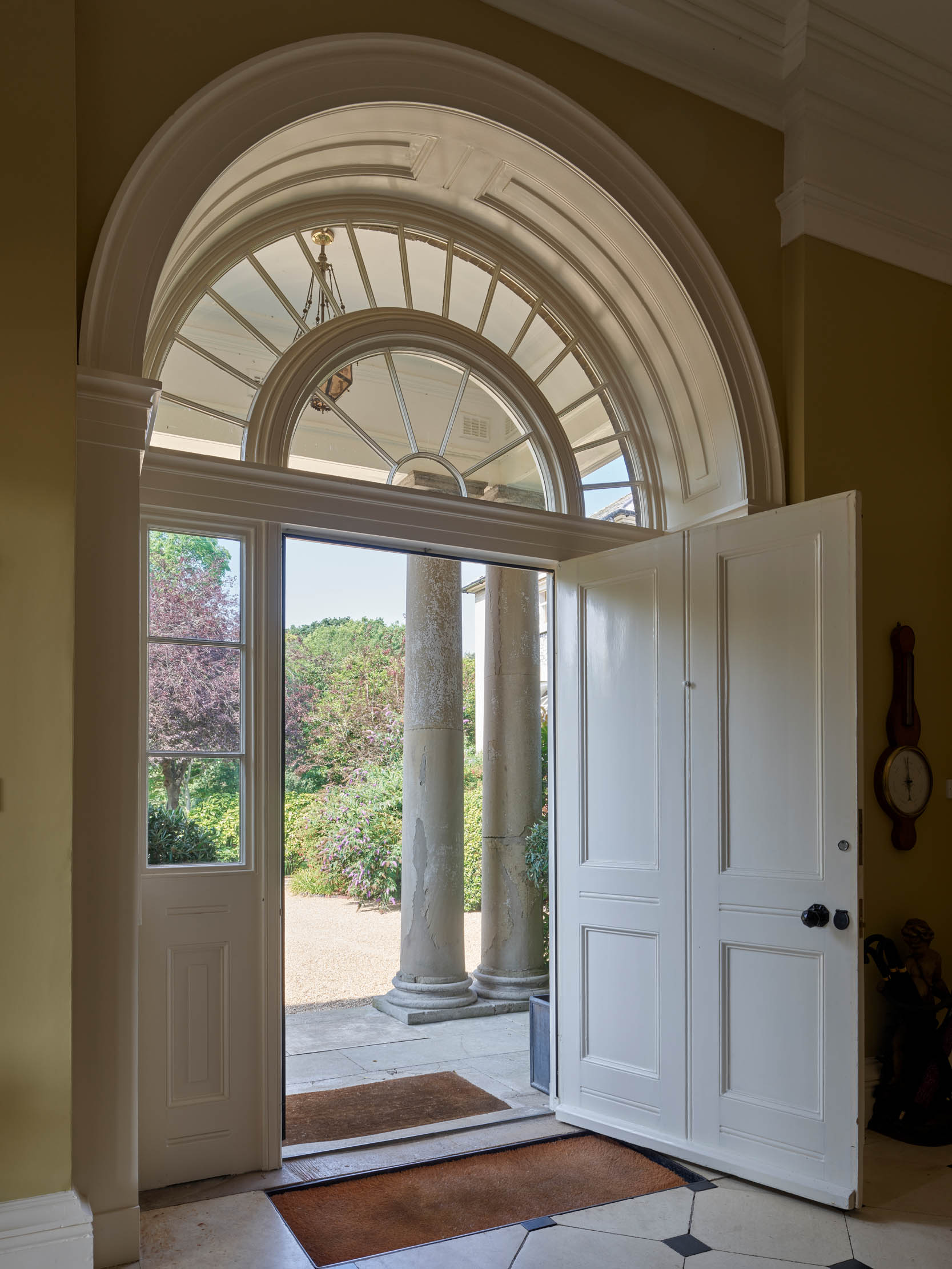
John Adey Repton, deaf from infancy, had worked in the office of John Nash from 1796 to 1800, learning to design in the Picturesque manner, where architecture serves as incident in the landscape. The details of Sheringham Hall also show a keen awareness of the innovations of John Soane and, although collaborating with his father’s vision, John Adey brought his own intelligent design rigour to the house.
Sheringham Hall presents a restrained and modest south front to the park view, with a large wing running to the north, but invisible from the south, and service ranges to the west, which also protected against prevailing winds.
The house is in a pale grey-buff gault brick, imported by sea from Lincolnshire — timber came from Hull — and the roof is dark Westmorland slate. The supporting ranges, completed in 1839–40, are in different materials, the brewhouse range faced in local knapped flint with dressings in buff brick, the coach house in cobble flint with brick dressings, crowned with a small cupola.

In a self-consciously Picturesque touch, the entrance to the main house is to one side, into ‘a small Vestibule rather than a hall... handsome without being magnificent’. A central circulation passage opens to a rounded staircase compartment, with a cantilevered staircase.
The inner hall gives access to a dining room filling the south-facing recessed three bays — Repton imagined it also being used for ‘music and dancing’ — with the ‘living room’ or library to the east. Repton reminded his client in the Red Book that he himself had said that he required ‘no useless drawing room’.
This library-living room was to link with a proposed orangery via a trelliswork passage, although this was not completed. Repton imagined this room with the east-facing windows giving sea views in the summer and being filled with movable bookcases in the winter. Unusual south-facing bow windows for the library and parlour (now drawing room) sit at either end, giving views over the park.
They echoed historic oriels and Repton observed how ‘large bow windows and deep recesses give a degree of comfort worth copying in a Modern Room’. The recessed central bays are fronted by a loggia of paired Tuscan columns, extending the amenity of the house towards the park which here comes right up to the house, cultivated gardens being planned entirely to the west (although later laid out to the east).
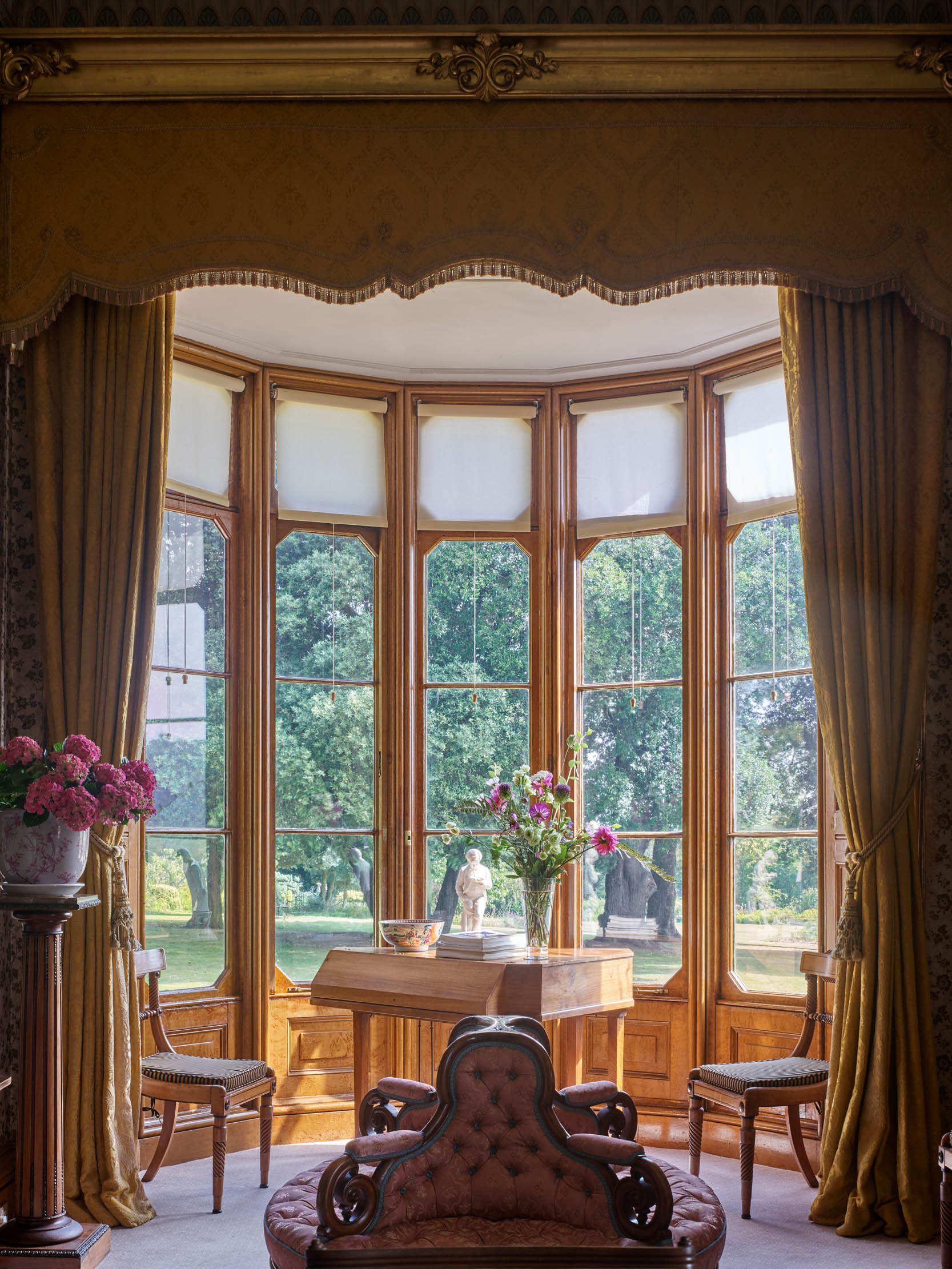
Under a clerk of works called Harrison, building began in earnest in June 1813, but had to be stopped when a new cellar collapsed after torrential rain. The foundations and ‘upper terrace garden Wall’ were ‘completely finished by the middle of November [1813] when work stopped for the year’.
The structural part of the house was completed in 1815–17, under a new clerk of works, Thomas Bedford. The large walled garden, which does not appear in the original Red Book scheme, was begun in 1815 and completed in 1816. Lodges designed by Repton were also complete by 1817.
Repton — who with John Adey visited regularly to check on the progress of Sheringham his ‘favourite & darling child in Norfolk’ — died in March 1818. His cherished and idealistic young client Upcher had suffered a serious nervous breakdown in 1812 and died tragically young in 1819. Although the house was largely finished, Charlotte could not face living there, so it remained a roofed shell. She lived until her death in 1857 in the old hall nearby. The young Jane Austen couple had now entered the territory of Dickens.
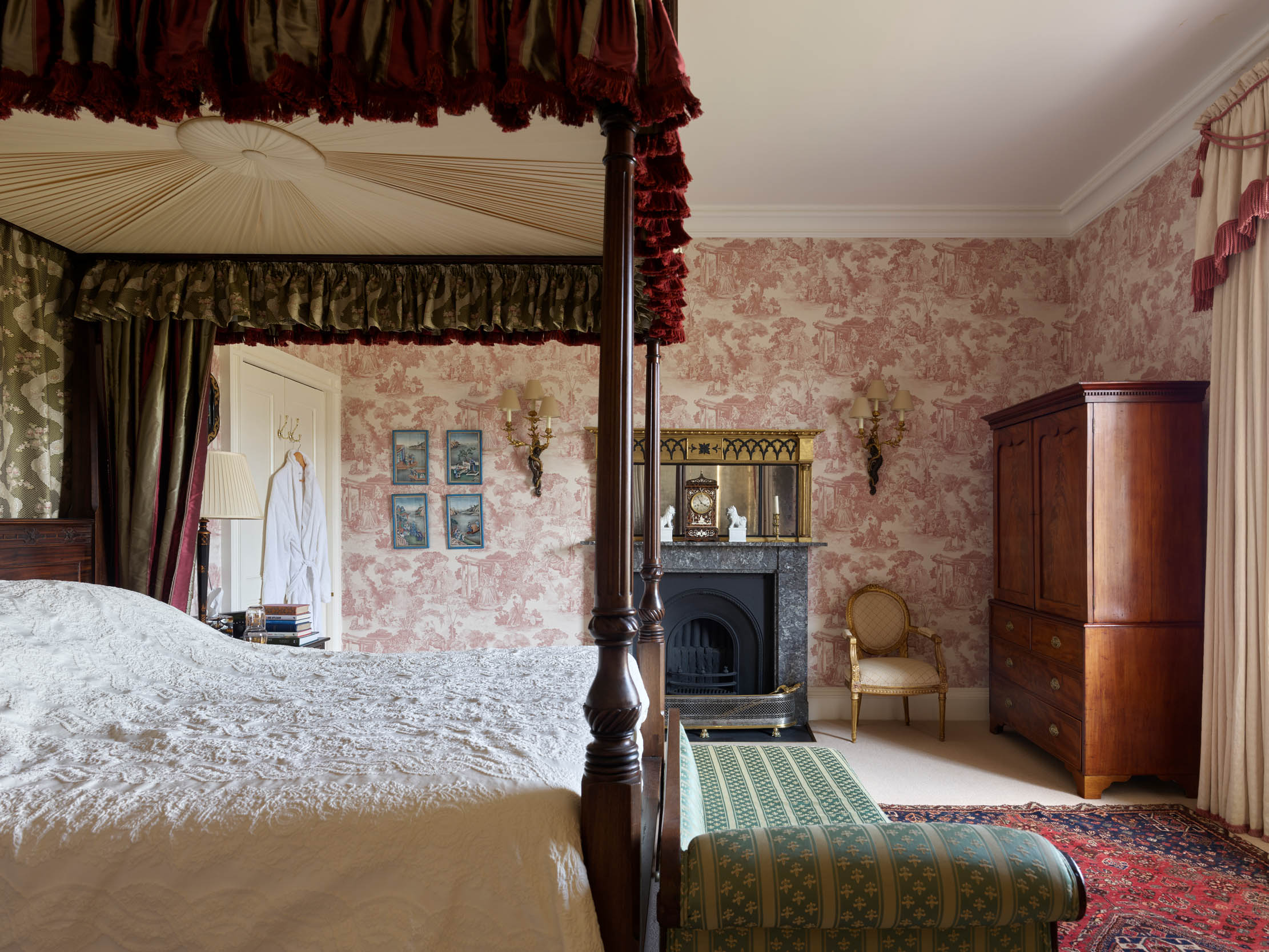
It was not until 1839, the year after their son Henry married, that he finished the house internally and moved in. The work included the south-facing loggia breaking up the view from the dining room — Henry also finished the coach house and stables to Repton’s plan in 1839–40.
Charlotte shared the philanthropic views of her husband, but it fell to the young Upcher to fulfil the Reptonian vision. He took on the management of the estate in earnest and commissioned final furnishings that partly follow Repton’s guide, including the ‘handsome concave real Rosewood Bookcase fitted to the corners’ on the north side of the library, and additional bookcases. These were supplied in 1839 by T. Phillips of Finsbury Place, London, who also supplied the ‘gold floral spray’ wallpaper and provided the bird’s eye maplewood effect to the joinery, both of which are preserved in the house today.
Henry Upcher’s great-grandson Tom inherited Sheringham Hall in 1954 and had transformed the house by the time of Hussey’s Country Life articles in 1957. He had already remodelled Bradfield Hall, in Norfolk (as related in Country Life in 1942), with his friend Douglas Fitzpatrick and, at Sheringham, his redecoration saw a revival in the Regency character. In 1975, a domed temple designed by James Fletcher-Watson was added to an elevated site in the park. Executed in stone, it was inspired by a brick-and-flint temple that was proposed in the 1812 Red Book.
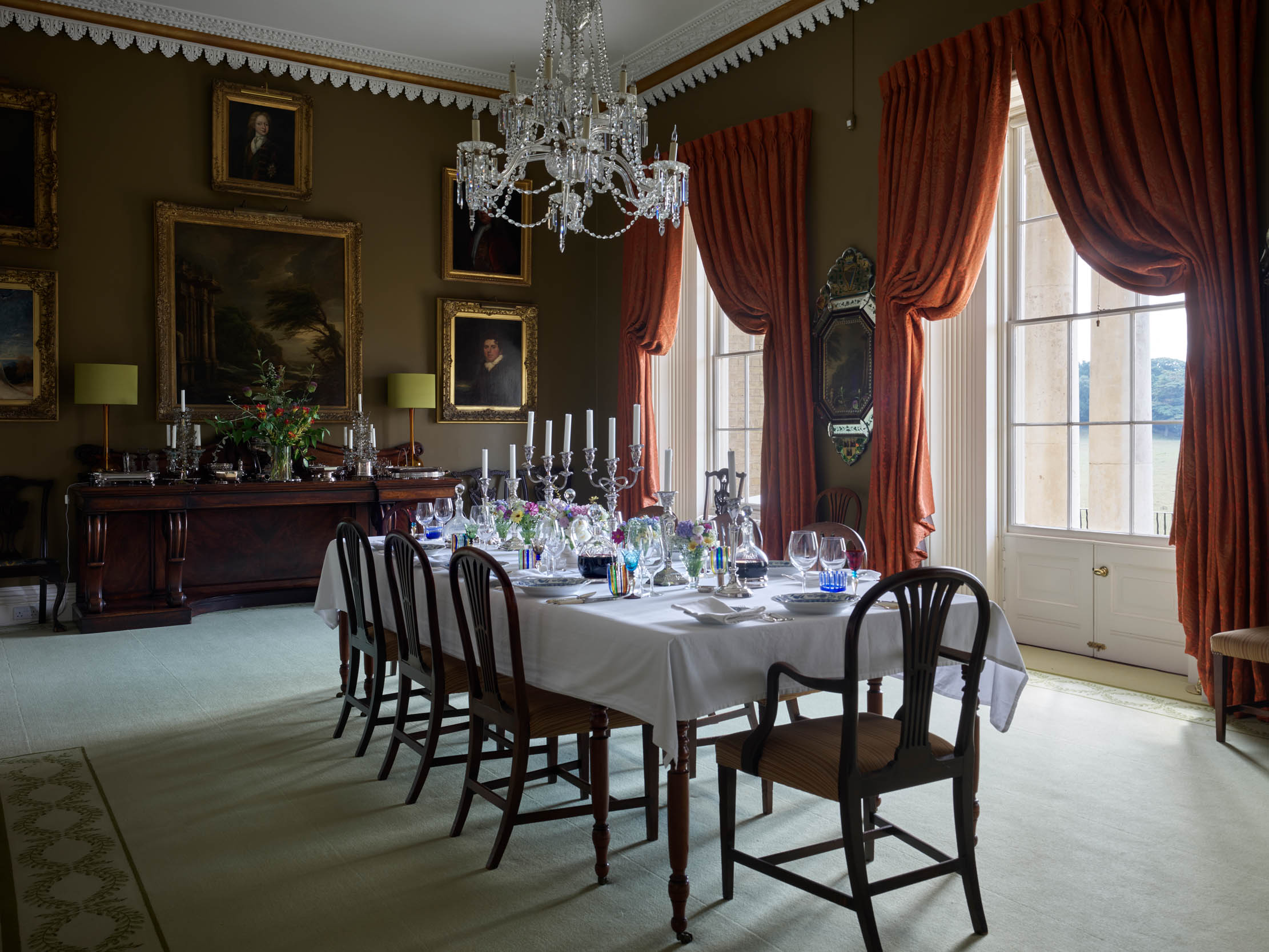
The rare and special qualities of Sheringham — as imagined by Repton, and executed by the Upchers — are still recognisable today. Hussey called it ‘this little masterpiece in the synthesis of architecture and landscape’. In 1970, concerned about the future of the park at Sheringham Hall, Tom Upcher invited the Trust to consider taking the estate on, but the Trust then possibly underestimated the significance of Repton’s landscape.
Later, Lady Harrod took up the cause and, as Merlin Waterson recounts in A Noble Thing (2011), Mildred Cordeaux (an Upcher trustee who worked for MI5 and MI6 in the Second World War) added her support. Thus, in 1986, two years after Upcher’s death, the Trust was able to acquire the house and a major portion of the estate, thanks to support from the National Heritage Memorial Fund, in order to protect the parkland, woods and views.
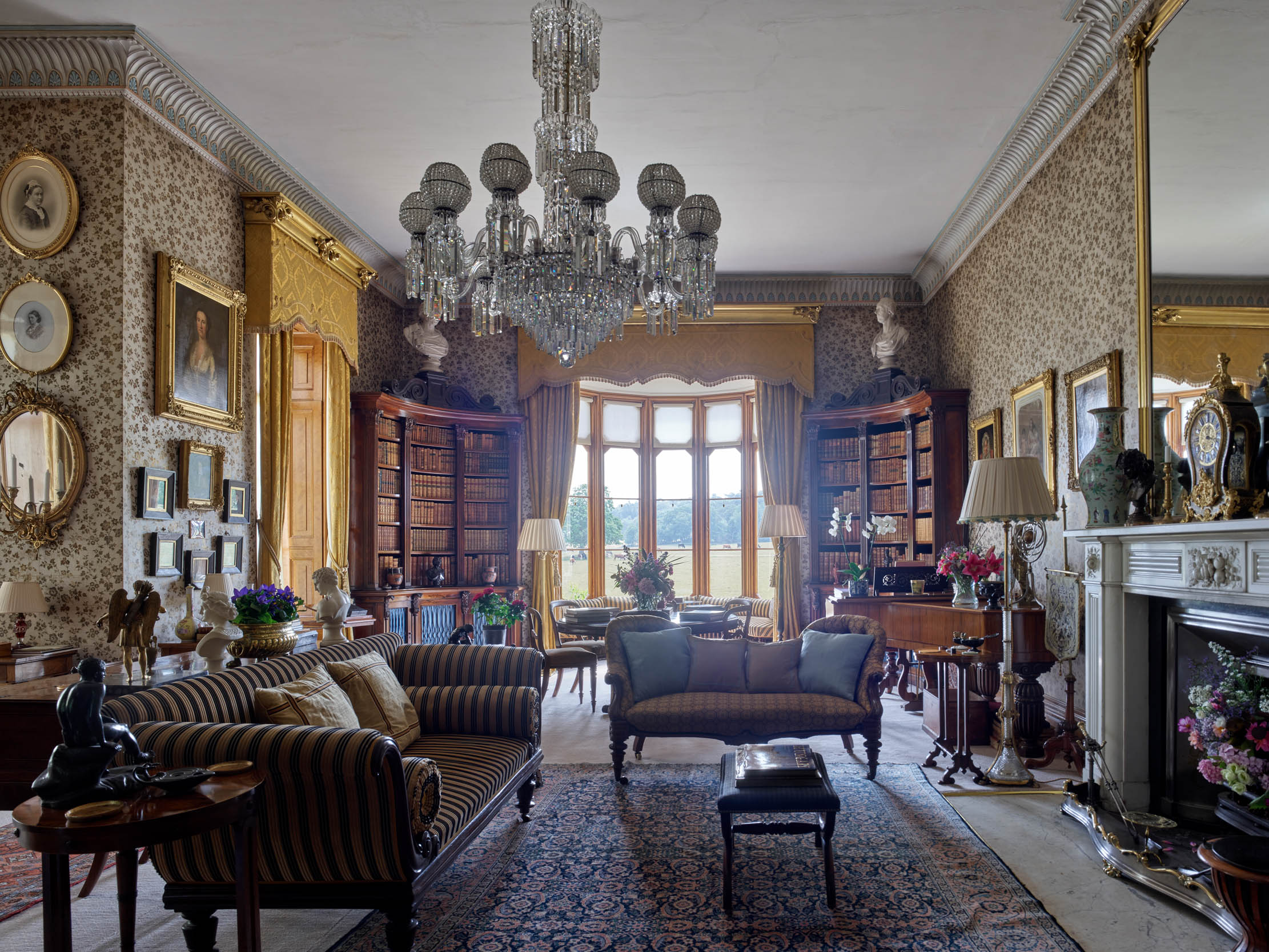
Cordeaux later left £1 million to the Trust to endow the property, which helped secure the future of the estate. The Trust has taken the genius of Repton’s 1812 plan as its principal guide, restoring and preserving his designed vistas, where possible. It was always envisioned that the house would remain privately occupied on leasehold and the story of the purchasers of the 99-year leasehold in 2008, and their restoration and improvements, will be explored in a future article.
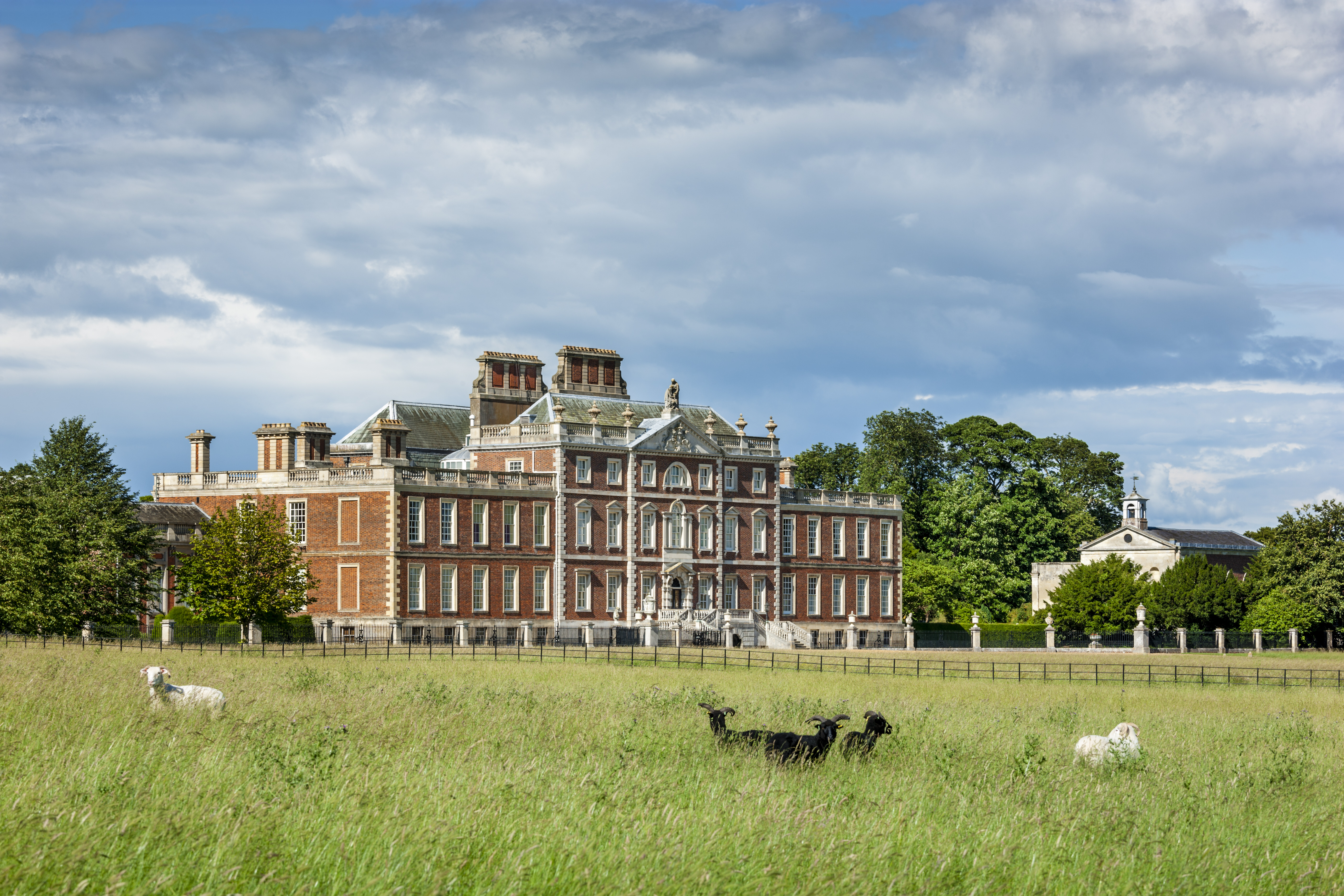
Humphry Repton: How the legendary gardener embodied the spirit of his age
The leading garden-maker at the turn of the 19th century, Humphry Repton (1752–1818) was a man of feeling, as well
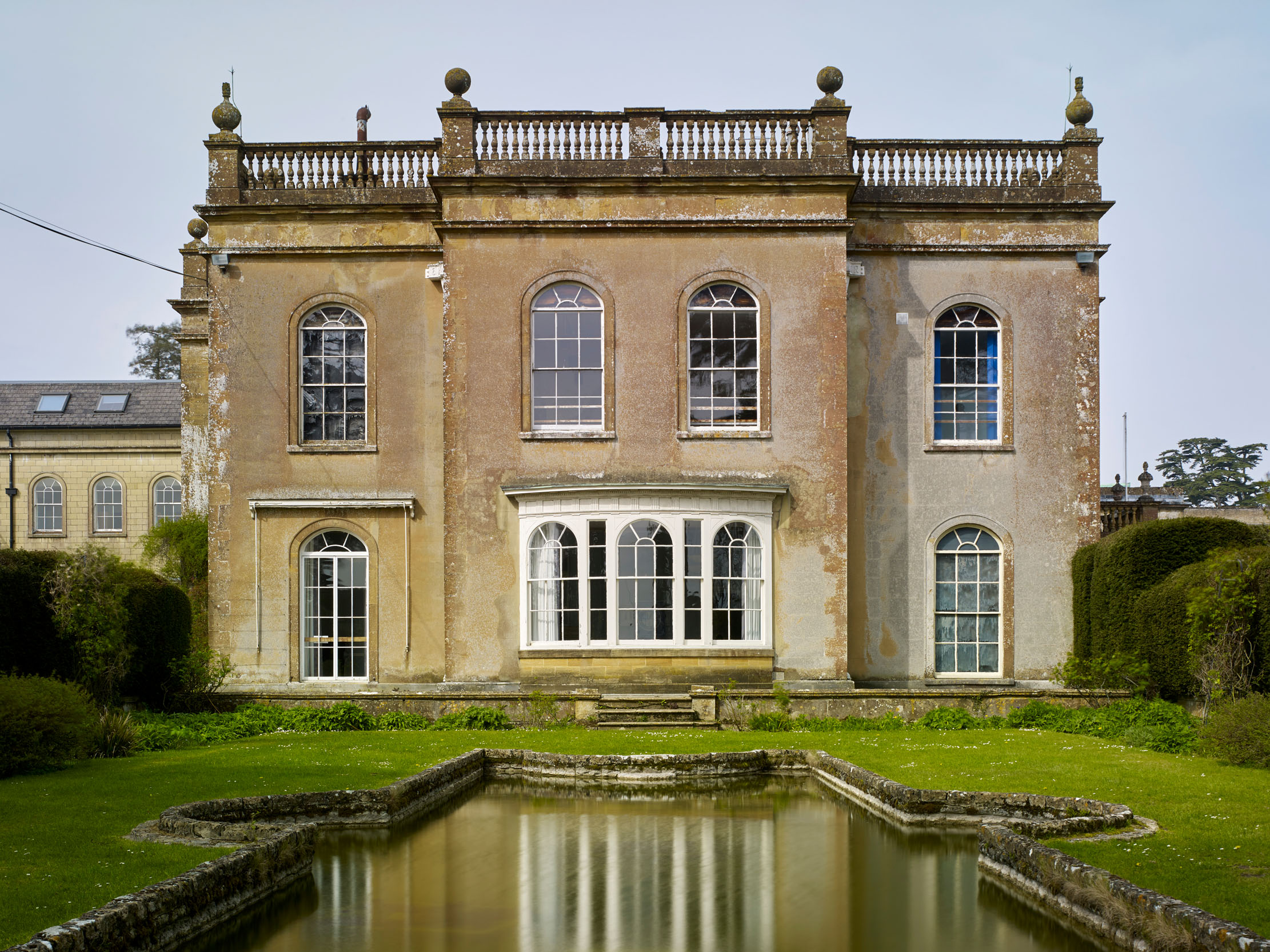
Leweston Manor: The uniquely charming house where Georgian architecture meets Art Deco interiors
Leweston Manor is a rare example of an Art Deco interior surviving within a Georgian building — and it's in daily
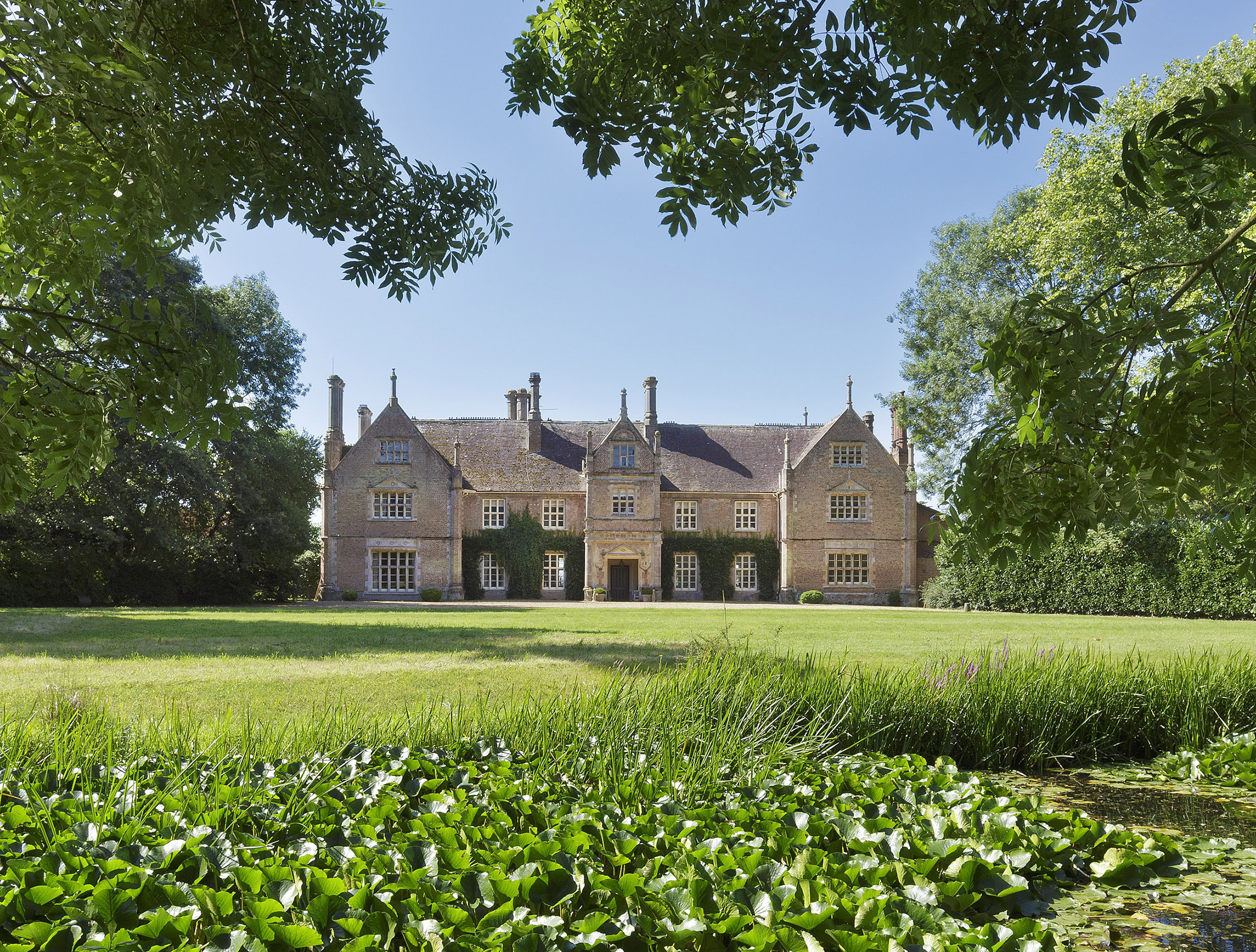
Wood Hall: A beautiful Norfolk estate that's been in the same family for a century and a half, including a house with the 'perfect party kitchen'
Wood Hall is a storied estate in Norfolk with substantial acreage that offers a wealth of opportunity for buyers, says
