The extraordinary revival of Sydenham House, Devon: ‘Like the old house, but better’
This outstanding house has recently emerged from a major restoration following a disastrous fire in 2012. Despite the damage it sustained, it has lost none of its charm or interest – as Clive Aslet reports.
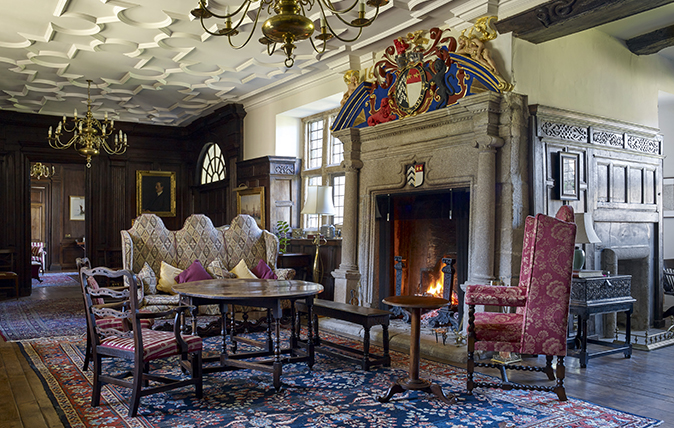
Exquisite houses, the beauty of Nature, and how to get the most from your life, straight to your inbox.
You are now subscribed
Your newsletter sign-up was successful
One night in November 2012, Graeme Hart, an orthopaedic surgeon, received the call every homeowner dreads: his house was on fire. Both he and his wife, Hilary, were away and, by the time they reached west Devon, the blaze had turned the sky orange. No fewer than 98 firemen were fighting it, their efforts watched and, where possible, helped by a crowd of neighbours.
Flames ripped through the house, much of which was made of wood. It appeared that this ancient and celebrated property, largely dating from the first half of the 17th century, had been lost – another victim of the commonest cause of country-house disasters.
Five years on, it might seem as if a miracle had occurred. From the outside, there is very little to show that Sydenham had been in flames; the freshness of the pointing between the marmalade of local stones – buff, tawny and brown – is the obvious clue, although a glance upwards may show the informed eye that some of the chimneys have been rebuilt.
Inside, the effect is even more remarkable. Most of the surviving woodwork in the house, the completeness of which was one of Sydenham’s outstanding features, is back in situ, richly oiled and refreshed. As Mr Hart says: ‘It feels like the old house, but better.’
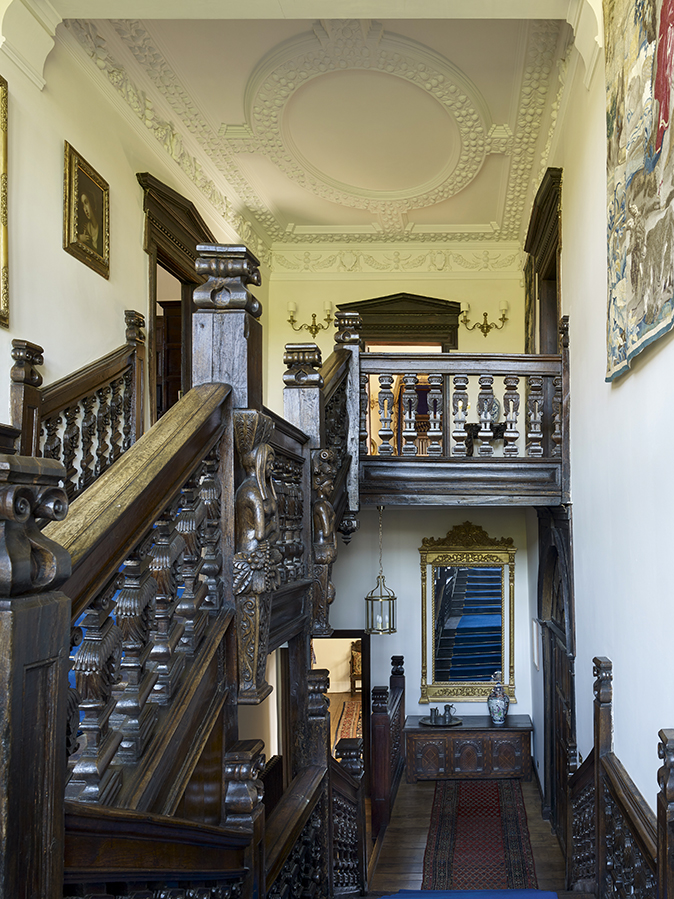
How has this been possible? Fortunately, the cause of the fire had been a shaving mirror that directed the beams of a low autumn sun onto a curtain, with the consequences any schoolchild who has experimented with a magnifying glass will know well. This meant that flames broke out on the first floor.
On that floor, the fire was relatively contained and, although the roof was consumed, the garlanded plaster ceiling over the staircase brought down and the Queen Anne gallery destroyed, the rest of the house was not touched by the blaze itself. As so often, the greatest damage was caused by smoke and water, which left all the rooms in a sorry condition. Alas, the wine cellar was flooded.
The fire had also taken hold slowly enough to allow firemen and neighbours to remove nearly all the important contents from the house. They included a long oak refectory table from the hall and even the oak cabinets from the kitchen, which had been made by Mrs Hart’s brother, David Prickett. During restoration, they were all stored in nearby barns.
Exquisite houses, the beauty of Nature, and how to get the most from your life, straight to your inbox.
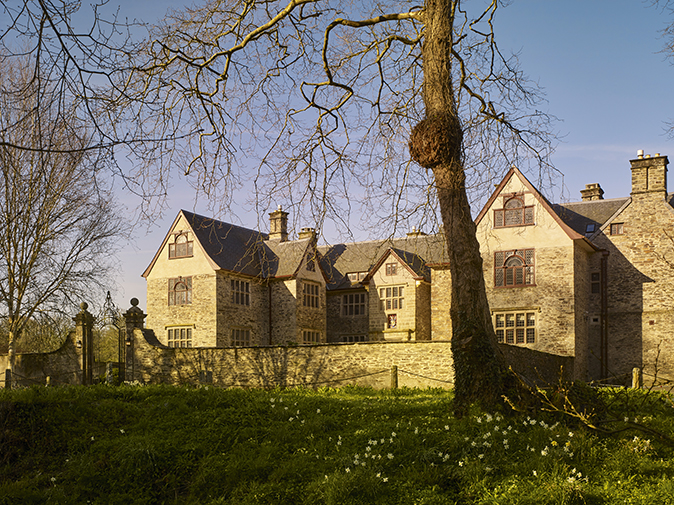
A debate took place over the sodden panelling – was it better for it to dry where it stood or should it be moved to a climate-controlled environment? The appearance of mould quickly decided the matter, so it was carefully taken down, photographed and annotated. The panels were then removed to a restoration studio, under the guidance of the Austin New-port Group, the specialist historic-restoration consultants that managed the project. When the panelling was returned, it was difficult to discern the trauma that had occurred.
Traces of gold were found on the carved wyverns set under the eaves of the entrance tower, so they were regilded: a fitting symbol of Sydenham’s return to splendour.
One surprise, on the first floor, was the discovery of Elizabethan plasterwork, with Tudor roses, which had previously been left undetected behind mid-17th-century panelling. This incident encapsulates the building history of the house, most of which is compressed into the first 60 years of the 17th century.
Sydenham is built on rock. Outcrops of it can be seen, apparently breaking free of the lowest courses of masonry, at various points around the house. There could hardly be a better foundation and, at some point before 1600, it seems to have caught the eye of a member of the Wise family. Water was provided by the youthful and sparkling River Lyd, a few yards from what are now Sydenham’s gates, and, on the further bank, hanging woods rise steeply to offer shelter from the Devon winds.
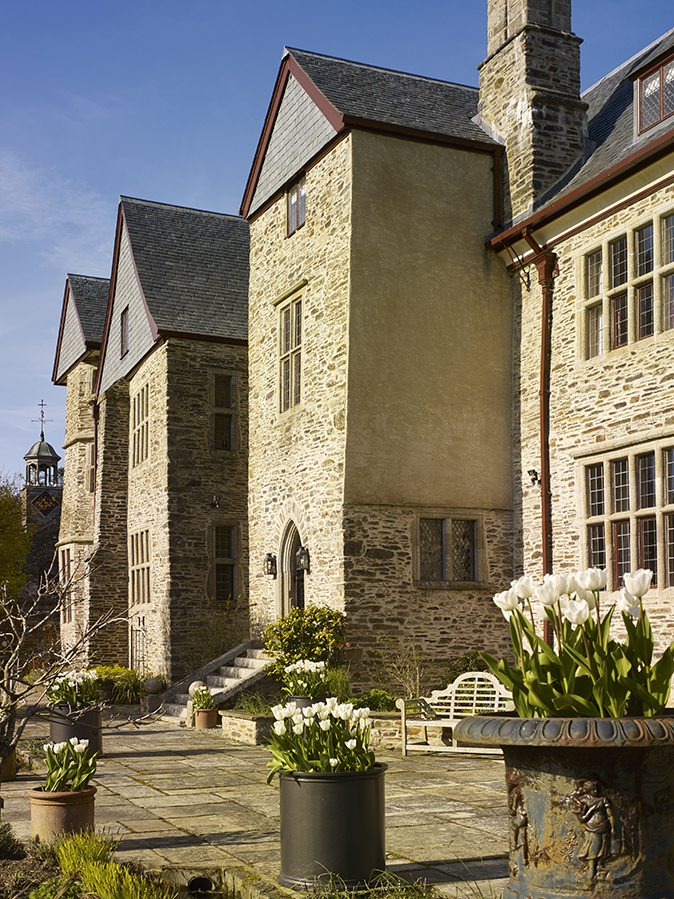
Nothing is known about the shape of this early house, although some or all of it was incorporated into the present building, which was built in about 1600. In the course of the restoration work, it was found that carved stones from the battlements and mullions of an earlier structure had been built into Sydenham’s chimney. However, they may not have come from the pre-existing building on this site; one possibility is that they were carried from one of the two castles at nearby Lydford when they were demolished.
The new Sydenham, either late-Elizabethan or Jacobean, was built for Sir Thomas Wise. Knighted at the Coronation of James I, Sir Thomas was a vigorous local administrator, who, for some years, represented Bere Alston, where he had property, in Parliament (he was immediately elected to seven legislative committees). In the 1590s, on the deaths of his father and elder brother, he inherited a large estate, which he increased through marriage to a local heiress, Margery Stafford, seen resting beside her husband in the pair’s elaborate tomb in Marystow church.
Another money-making opportunity came when a French prize ship entered Plymouth harbour, an event that resulted in Sir Thomas being summoned before the Privy Council in 1622, although he was exonerated from wrong-doing. Sir Thomas also built a second seat outside Plymouth called Mount Wise.
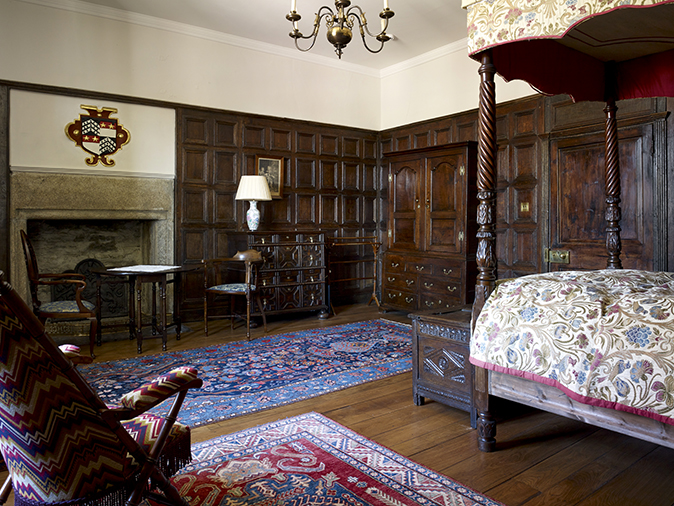
The old house at Sydenham had faced south-west. As Arthur Oswald describes in Country Life (June 28, 1956), Sir Thomas turned it about so that the entrance court is now on the north-east side. This work involved moving the fledgling River Lyd further from the house and created a symmetrical E-form façade. Although the walls are built of local shale and rubble, the window frames and mullions are of granite, so hard to work that the mullions have a cylindrical shape.
The gables on this front are not stone at all, but wood that has been plastered and, during the post-fire restoration, scored to resemble ashlar. In his Chronological Description or Survey of the County of Devon (posthumously published in 1714), Sir Thomas’s contemporary Tristram Risdon describes Sydenham as ‘beautified with buildings of such height, as the very foundation is ready to reel under the burthen’.
Inside, the chief glory of the panelling is found in the dining room, where the wood is incised with two series of arabesques; the incised lines are filled with lead putty. When Sabine Baring-Gould, author of more than 100 books, the writer of hymns such as Onward Christian Soldiers, collector of folksongs, father of 14 children and the squire-vicar of nearby Lewtrenchard, visited Sydenham for Country Life in 1915, the arabesques were visible, but the inlay darkened over the years. Now, the incisions have recaptured their old brightness.
Upstairs, the bedroom known as the King’s Room not only has its original panelling, but also Jacobean ironwork on the doors.
Sir Thomas’s son, Thomas, followed his father into Parliament, but he died in 1641. By the time his feckless son, Edward, came of age in 1653, Sydenham had lived through the vagaries of the Civil War. That it did not suffer too radically can be seen from the quantity of Jacobean panelling that survives; nevertheless, Edward, who had married Arabella St John when still a minor, thought that some building work was in order.
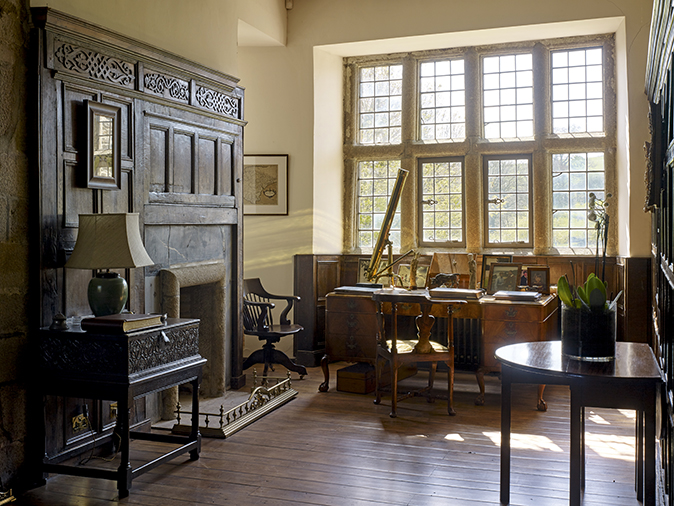
Accordingly, estimates were procured from a Mr Batley for the ‘vallew of þe building of my house at Sydenham’ and ‘A guesse given by me what þe materials will cost with all carriage’. Unfortunately, together with a love of building, Edward inherited a debt of £3,000 from his father, so he decided against employing Batley, finding it cheaper to do the work himself.
This campaign saw the addition of two inward-turning bays to the projecting wings of the entrance court and the insertion of charming Venetian windows, of the type associated with the 16th-century Sparrow’s House in Ipswich, Suffolk, made of leaded lights at the end of the two wings, on the first and second floors. The Doric entrance porch must also have been added at this time.
In 1659, the last year of the Common-wealth, Sir Edward became an MP. Presumably supporting the Restoration, he was also returned to the Parliaments of 1660 and 1661 and, in the latter, he was knighted. However, he made little contribution to government and eventually stopped attending.
Perhaps he preferred life at Sydenham, where he created the panelled hall with its deep oriel recess, as well as, perhaps, the staircase next to it. The completion of this work was celebrated by the hall fireplace, bearing the Wise arms impaling those of St John, in a pediment that is flanked by reclining figures of Adam and Eve. Above it is the date 1656.
This overmantel – as well as the plasterwork over the upper landing of the staircase – has been triumphantly restored by Alan Lamb of Swan Farm Studios, a veteran of the Uppark, Windsor and Hampton Court post-fire restorations. Made from cob covered in moulded plaster, it had been broken into some 200 pieces by the time plaster specialist Sean Wheatley took it to the company’s workshop. Not only was it possible to reassemble the jigsaw, but analysis could be performed on the surviving layers of paint. This has enabled the vibrancy of the original colour scheme to be reinstated. Adam and Eve’s locks are no longer grey, but shining gold, as they may have been in the Garden of Eden.
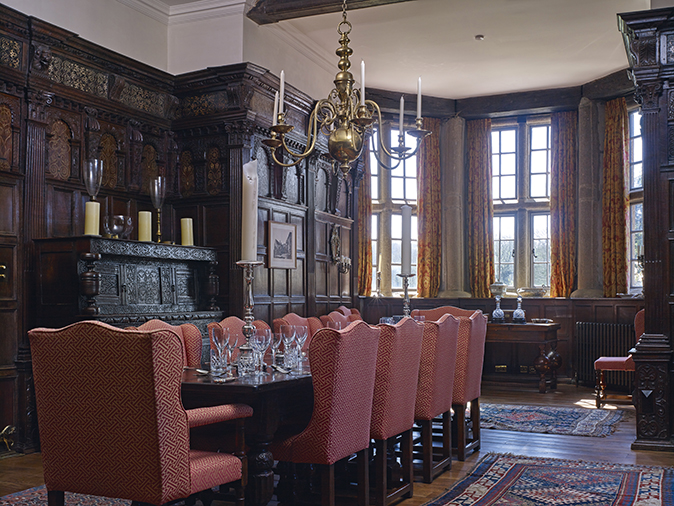
To Oswald, the staircase seemed to be late Jacobean rather than Cromwellian or Caroline, but the plasterwork over the first-floor landing is undoubtedly from the mid 17th century. This ceiling collapsed completely as a result of the fire. Incredibly, Mr Wheatley was able to recover more than 70% of the original enrichments. Gaps were filled by taking silicone moulds of the two repeating elements of the design, made up of fruits, berries and leaves. Using these moulds, it was also possible to reproduce the decoration above the main staircase, completing the scheme as Sir Edward would surely have intended, but, for some reason, perhaps lack of funds, did not carry out.
If we avert our eyes from Philip Tilden’s Hollywood medievalising in the late 1930s, the last major intervention made at Sydenham before the fire came at the turn of the 18th century. By then, Sir Edward and his two sons had all died and his heir, Isabella, had married into the Tremayne family of Collacombe. The Tremaynes declared their tenure by erecting their crest of two arms holding up a man’s head, wearing a high-crowned hat, over the entrance gate.
The gallery, their principal achievement inside the house, could not be saved after the fire. However, it has been replaced with new work, the quality of which is a joy in itself. The stables, built in the 1720s, were untouched and the walls still support a pear tree, whose adamantine fruit is unique to the house.
Were Baring-Gould to return to Sydenham, he would still find a house of ‘picturesque charm’, if, in some respects, rather less quaintness. Sydenham’s services have all been renewed. This has allowed the removal of a hated engine house on the side of the building; heat is now provided by a biomass boiler discreetly housed in an old barn some distance from the house itself.
To quote architect Aaron Brookes: ‘Sydenham has stood for 400 years. We think we’ve put it on a sound footing for the next 400.’
Six glorious paintings which perfectly encapsulate the art of the conversation piece
Matthew Dennison celebrates the conversation piece, the intimate Georgian form of portraiture which celebrated families without the usual swagger or
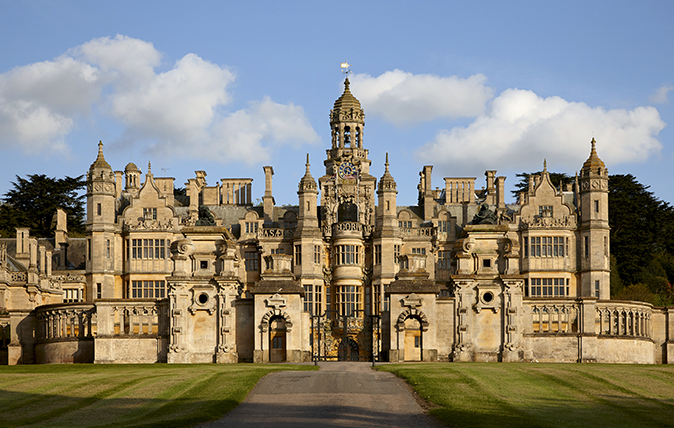
Credit: ©Paul Highnam/Country Life Picture Library
Harlaxton Manor, Lincolnshire: An American evolution
Over the past half century, the care of an American university has returned one of the landmark buildings of early
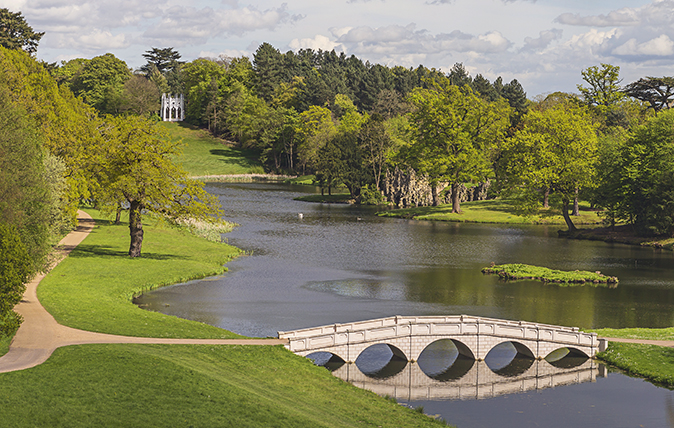
Painshill Park, Surrey: A garden of the Golden Age
This year marks a decisive moment in the heroic restoration of a celebrated landscape garden. Clive Aslet reports.