Harlaxton Manor, Lincolnshire: An American evolution
Over the past half century, the care of an American university has returned one of the landmark buildings of early Victorian England to life and splendour. John Goodall reports.

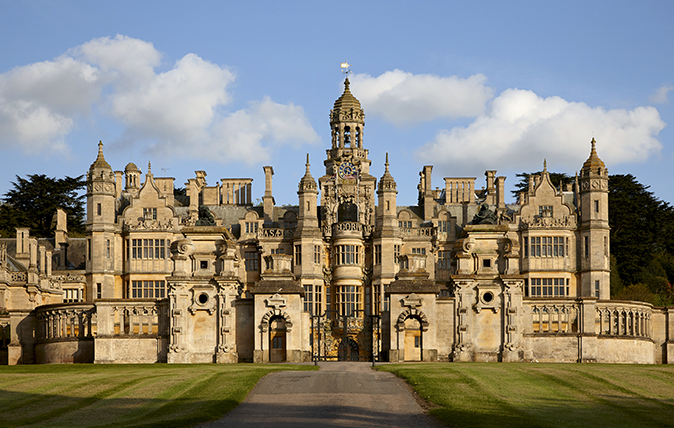
Exquisite houses, the beauty of Nature, and how to get the most from your life, straight to your inbox.
You are now subscribed
Your newsletter sign-up was successful
It’s not quite Harlaxton Manor but we think you’ll like it’, says a large advertisement for the passenger lounge at Grantham Station. The advertisement is testimony both to local awareness of this vast house and the splendour that it projects even from afar. Indeed, you don’t have to travel very far down the mile-long drive to wonder whether there really could be anything quite comparable. The impression increases as the visitor progresses around the gigantic interiors, which combine the forms of Tudor and Jacobean architecture with Baroque bravura.
Harlaxton Manor was the creation of one Gregory Gregory, an elusive figure educated at Rugby School and Christ Church, Oxford. From 1809, he served in the local militia and, in 1814, he succeeded to his father’s estate at Rempstone, Nottingham-shire. To this inheritance, he added his uncle’s property – including Harlaxton – in 1822, with a seat at Hungerton Hall. Despite owning nearly 6,000 acres of land, most of his wealth in fact derived from coal-mining and the industrial development of Lenton on the outskirts of Nottingham.
Many years later, in conversation with J. C. Loudon – who published a detailed account of a visit to Harlaxton on May 20, 1840, in The Gardener’s Magazine – Gregory claimed to have settled on building a house in the Jacobean style at the time of his uncle’s death in 1822. He also said that, because there were ‘few or no books on the subject, he examined personally most of the houses in Britain in that style’. Loudon goes on to list 19 buildings that Gregory travelled to see – from Bramshill to Hardwick and Longleat to Temple Newsam, as well as many smaller properties and university buildings.
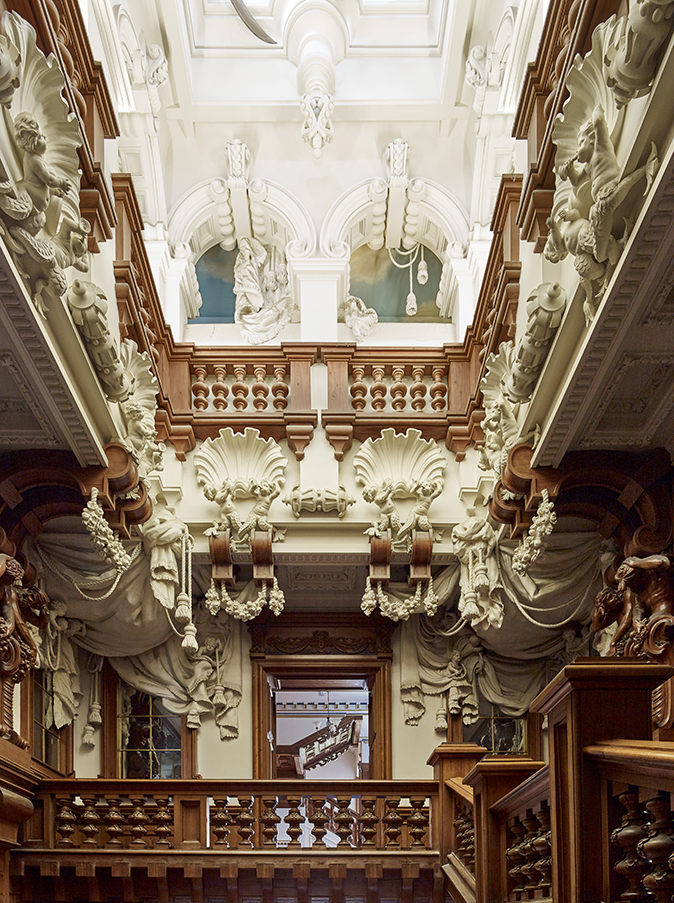
Gregory’s travels were not limited to England, however. In the aftermath of the Napoleonic Wars, the rich flocked abroad from Britain, now firmly established as the wealthiest and most powerful nation in the world. Gregory joined them and Loudon refers to his knowledge of Asia and of a visit to the Crimea, where he collected plants (a particular interest). During his travels, he also voraciously collected art and furniture.
At the age of 45, Gregory, still a bachelor, returned home. His arrival after ‘three years residence in France and Italy’ was announced in The Stamford Mercury in March 1831. The report continues: ‘He is about to commence the erection of a splendid mansion on his estate at Harlaxton.’ Since the 17th century, this had been the seat of the de Ligne family, whose patrimony Gregory had inherited through his uncle. Their manor house, abandoned since the mid 18th century and later demolished by Gregory, stood on the edge of the village.
For the design of the new building, Gregory turned to Anthony Salvin, a figure still in the early stages of his career. He seems to have first approached the architect in June 1831, and construction work began the following year. Thereafter, he closed off the site to visitors and, for the duration of the building work, he resided at Hungerton Hall.
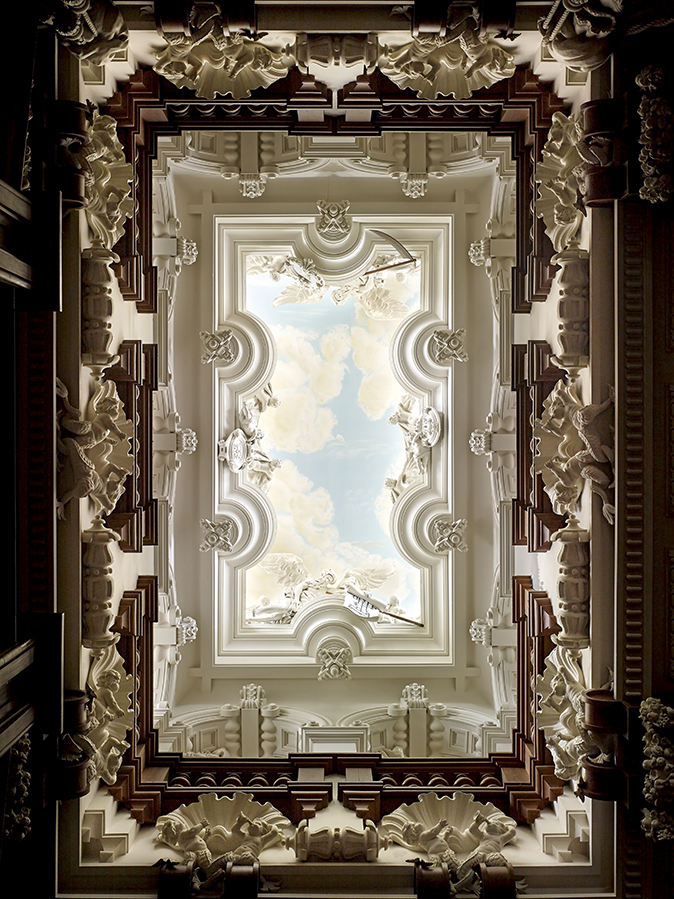
Gregory was closely involved in the design of the building. Indeed, Loudon des-cribes him as ‘entering so completely into both the design and the practical details of execution [that he] may be said to have embodied himself in the edifice’. Books as well as buildings, meanwhile, were pillaged for ideas; the hall screen, for example, incorporates detailing borrowed from Wendel Dietterlin’s Architectura (1598), of which Gregory owned a copy.
Exquisite houses, the beauty of Nature, and how to get the most from your life, straight to your inbox.
The new house was begun a short distance from the old manor, halfway up the hillside and with superb views over the Vale of Belvoir. Loudon asserts that its orientation was slightly skewed to place the spire of Bottesford church, burial place of the Dukes of Rutland, on an axis with the main front. Their seat of Belvoir Castle, which had itself recently been extravagantly modernised, and whose interiors evidently influenced those of Harlaxton, is also clearly visible.
A mile-long drive leads to an entrance forecourt with boldly detailed lodges and a gatehouse. Salvin laid out the building on an H-shaped plan, with cross-ranges of apartments flanking a central block two rooms deep. Unlike the rambling Gothic houses of a generation earlier, the façade is symmetrical, with a huge central entrance tower dated 1837. Passing through the front door, the visitor feels like Gulliver exploring Brobdingnag, the kingdom of giants.
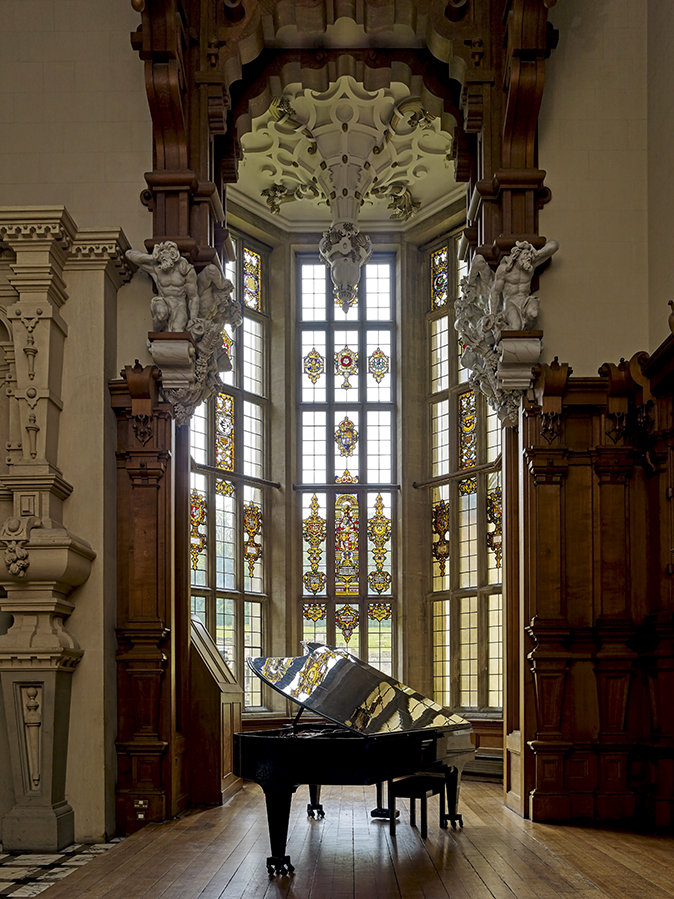
The entrance hall is hung with stone weapons and heraldry and connects to the main rooms on the floor above by way of a top-lit staircase. This rises to a hall and dining chamber set side-by-side in the building’s central range. The hall is covered by a huge open timber roof, modelled on that of Audley End, and is dominated by a fireplace ornamented with the arms of Gregory. In the adjacent oriel is glass by Thomas Willement of 1837 depicting family heraldry. At one end of the hall is the main stair and a series of magnificent reception rooms.
In 1838, responsibility for the work at Harlaxton passed in mysterious circumstances to the Edinburgh architect William Burn. Drawings from Salvin’s office that show the shell of the house, which was topped out in a ceremony of 1836, was finished, together with the main stair and hall interiors. It’s not clear what prompted the transfer of the commission, but it marked a watershed in Burn’s own career, introducing him to English clients and encouraging his own exploration of the neo-Jacobean style.
Burn added a conservatory and kitchen courtyard. The latter, dated 1842, extended the building asymmetrically in a manner contrary to Salvin’s conception. As part of this extension, he created a remarkable system for delivering coal from a detached storehouse to the house using a small railway. The viaduct survives and is now a bat roost.
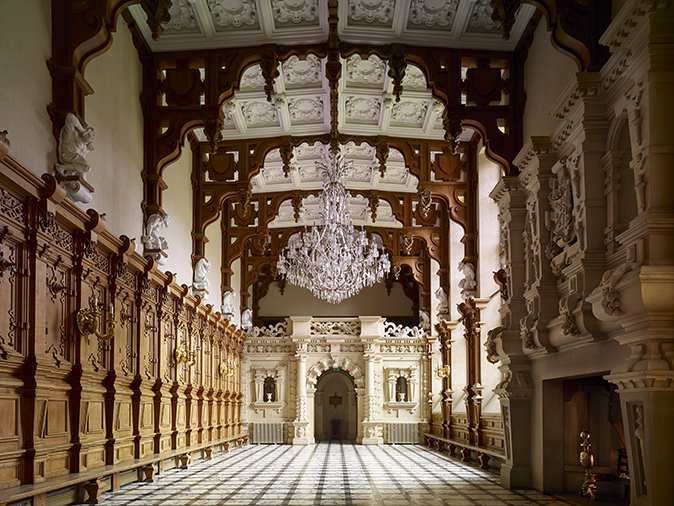
Loudon admired this and many other practical aspects of the design: the bell system allowed for the easy replacement of wiring, the drains were tall enough to walk down, the flues could be cleaned without ‘climbing boys’, there was hot and cold water and heating for both the house and its conservatory.
By the time of Loudon’s visit in 1840, work was also under way to the gardens, the design of which was ‘exhibited in a model of clay’. These were to incorporate seven levels of terracing ‘communicating by flights of steps, ornamented with vases, figures, and numerous other suitable objects… there will be canals, basins, and fountains, summer-houses, shrubs clipped into artificial forms, &c’. It’s likely that Burn designed many of the strikingly successful garden structures, as well as the stable block, kitchen garden and the gatehouse on the main drive. Gregory also adapted the estate village, already much improved by his uncle. To the cottages, he added new porches, chimneys and gables, and his gardener supervised the planting of their gardens.
It is not known when Gregory finally occupied the house, but in a letter of January 11, 1849, Rev Richard Cust describes calling on Gregory at Harlaxton. He found him ‘comfortably established in his lower rooms instead of being 70 steps high, a place not suited to one so crippled with gout’. Gregory died five years later of ‘gout exhaustion’. The estate passed first to a cousin and then, in 1860, to a more distant relative, who assumed the name John Sherwin Gregory. It was at this time that the carver W. G. Rogers saw the house furnished with its original collection. He breathlessly noted in a poorly punctuated letter: ‘marbles jaspers Cabinets porcelain of fabulous value Buhl with Gouthier mountings, rare sculptures delicate carvings costly lac and Italian furniture tapestries all in glorious and unreadable confusion.’
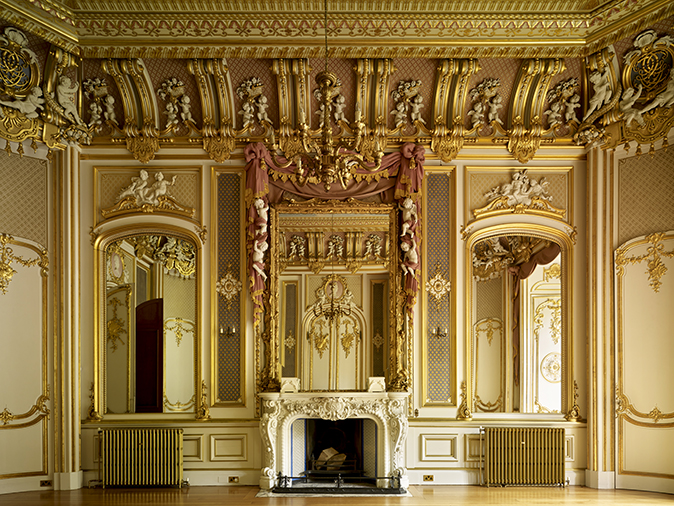
Gregory’s will controlled the descent of the house and John Sherwin Gregory tried to escape its terms. As a result, the entailed contents were removed from the property and then sold, the sale – justified because the collection was impossible to store – ratified in 1877 by an act of Parliament.
The manor, meanwhile, passed first to John Sherwin’s widow and then a godson, Thomas Sherwin Pearson, in 1892. Country Life first recorded the building in 1906, when the manor was still owned by Pearson (who added Gregory to his name). At the outbreak of the First World War, the manor was taken over as a school of trench warfare and artillery. At the same time, a training camp for the Machine Gun Corps was established on the estate, together with a Royal Flying Corps air base for training pilots from across the Empire and American ground crews. In July 1919, the temporary buildings erected to accommodate the military were auctioned off and demolished.
When Pearson Gregory died in 1935, his executors authorised the sale of the contents of the house, described in Country Life as comprising French and English furniture in the reception rooms, the furnishings of 80 bedrooms, a library of 2000 volumes as well as objet d’art and garden sculpture. The auction on the premises at the end of June lasted three days.
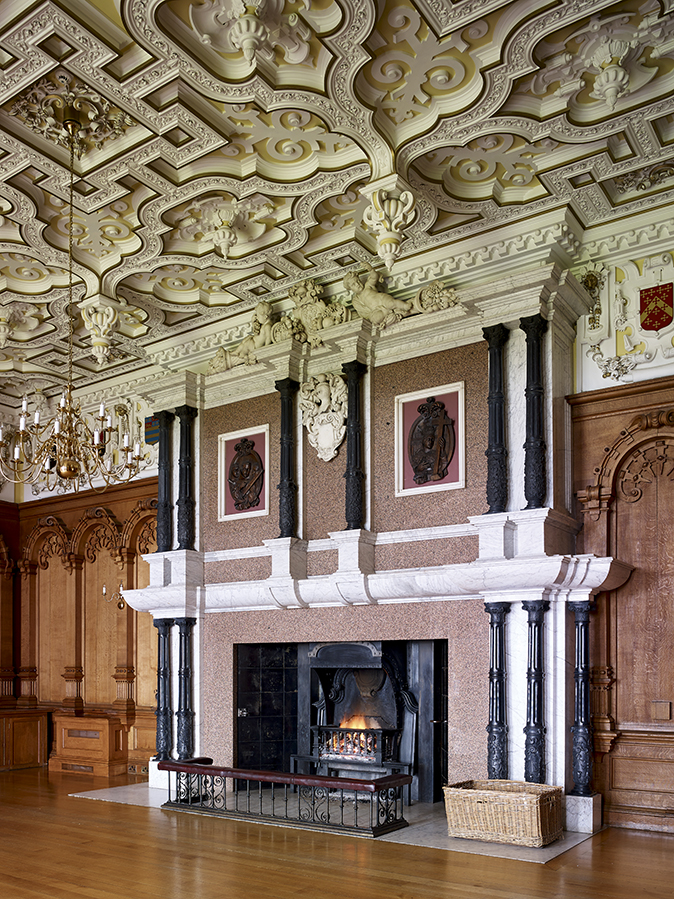
Meanwhile, the whole estate, comprising the manor, 4,000 acres, 15 large farms and the village was sold up by his son. Immediately afterwards, the manor was again put up for independent sale with the offer of accompanying land. It initially failed to find a purchaser and demolition was considered. Writing in Country Life on October 9, 1937, Arthur Oswald came to the defence of the building. Although he evidently found it difficult to like, he asserted that it was ‘a tour de force’ and a ‘landmark in 19th-century architecture…for that reason and no other, its destruction would be regrettable.’
The house found a saviour in an extremely colourful figure. Mrs Violet Van der Elst claimed to have made three fortunes and lost five. She made her money inventing beauty products and her name as a spiritualist and campaigner against the death-penalty. The house was flamboyantly renamed Grantham Castle and she collected voraciously for it. Then war engulfed the property again.
In 1942, the airfield was reopened as an emergency landing strip for damaged aircraft and was fortified with a machine-gun turret, which still survives. Subsequently, in 1944, it accommodated units from the 1st Airborne Division. After the war, Harlaxton was sold to the Society of Jesus. They adapted and modernised the interior as a seminary, converting the great Hall into a chapel. The building was described again in Country Life on April 11 and 18, 1957.
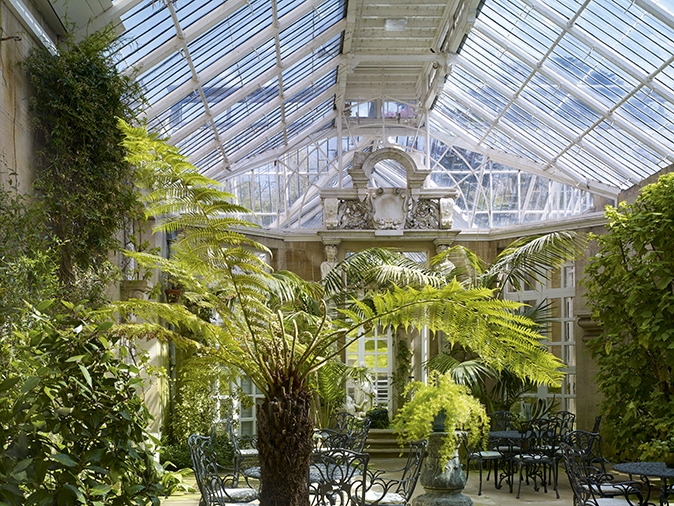
The house, however, proved too big for the society’s needs and, in 1965, it was leased to Stanford University of California. In 1969, the Jesuits put the property on the market and Dr Wallace Graves, president of the University of Evansville, who was then looking for a new study centre abroad, saw an advertisement for it in Country Life. As a result, Evansville rented the house from the Jesuits in 1971. Next, in 1978, it was bought for £100,000 by a university trustee, Dr William Ridgway, with the intention of gifting it outright (which happened in 1987).
Even before the sale, the university began to repair the building and its interiors, notably the conservatory, which was restored in 1980. In 1986, the carriage house was adapted as student accommodation and, in the 1990s, work was done to the high-level stonework and roofs. Since 2000, the conservatory has again been renovated, as have the state rooms. All this has been supported by the university and private donors – some of them alumni – as well as grants from Historic England.
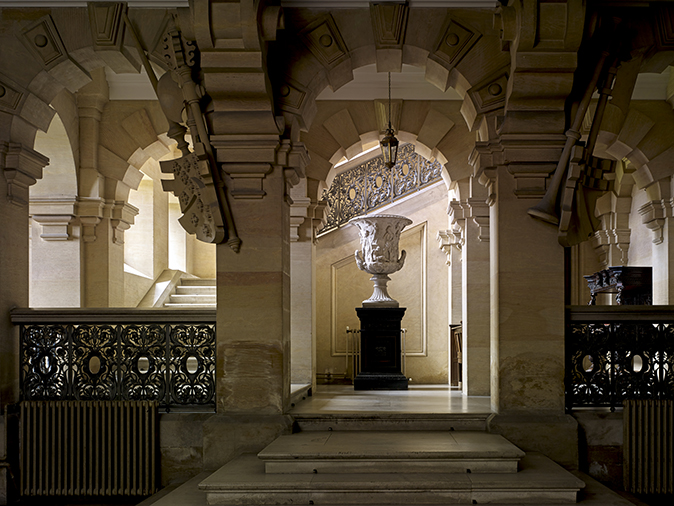
The restoration of the garden began in the 1990s, and is no less remarkable. A new addition is the Benton Jones garden above the Lion Terrace, named for Margaret, Lady Benton Jones, who chaired the Harlaxton Advisory Council from 1982–2015 and was a leading British figure in the management of the college. In 2015, the college purchased a further 199 acres, including the full length of the drive, the bridge and the lake that punctuate it. So successful has the work of loving Harlaxton back to life been that the house and grounds don’t feel institutional. Meanwhile, the college staff have further helped research the history of the site and their work has been collated in an exemplary new guidebook.
The college runs two 16-week programmes for about 150 students every year, as well as a summer programme for about 75 students. It also hosts conferences and other events. The present principal, Prof Gerald Seaman, sees the programmes as a means of making the students see the world differently. ‘Life-changing,’ he says ‘is a term that is often used, but it’s true. That’s because it is an immersive experience. Here the students have to enter a community that is – through its programmes and staff – substantially British or European. Added to this, they can easily travel from here. The building also plays its part. It looks amazing when you have never seen it and it remains amazing however long you stay.’ If the Royal Wedding can – in its own way – be as successful an Anglo-American partnership as the renewal of Harlaxton, it will truly be an event worth celebrating.

An open letter to Meghan Markle, from one transatlantic bride to another
Carla Carlisle welcomes Royal bride Meghan Markle to the Anglo-American Sisterhood.
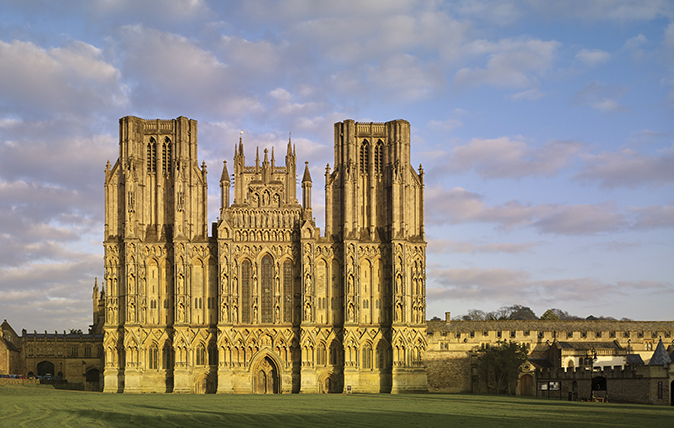
Wells Cathedral, Somerset: A symphony of architecture
In the first of two articles, John Goodall describes the architectural development of Wells and the struggle of its late-medieval
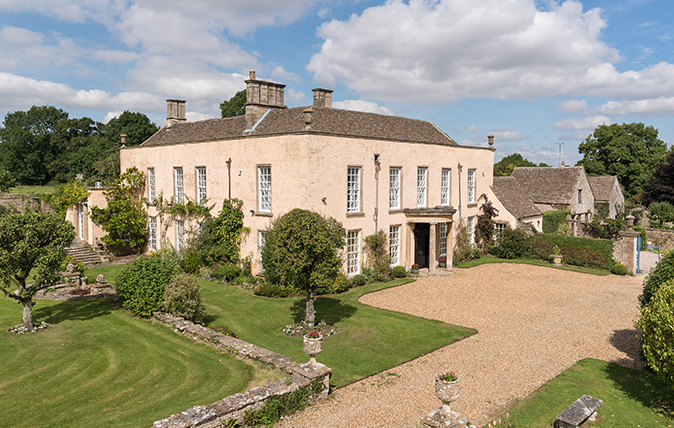
The Cotswolds manor house rumoured to be Prince Harry and Meghan's new home
Luckington Court has returned to the market after 70 years.

John spent his childhood in Kenya, Germany, India and Yorkshire before joining Country Life in 2007, via the University of Durham. Known for his irrepressible love of castles and the Frozen soundtrack, and a laugh that lights up the lives of those around him, John also moonlights as a walking encyclopedia and is the author of several books.