The 550-year evolution of Queens' College, Cambridge
John Goodall looks at the architectural evolution of Queens’ College, Cambridge, into the late 19th century and its outstanding hall by William Morris and G. F. Bodley. Photographs by Will Pryce for Country Life.

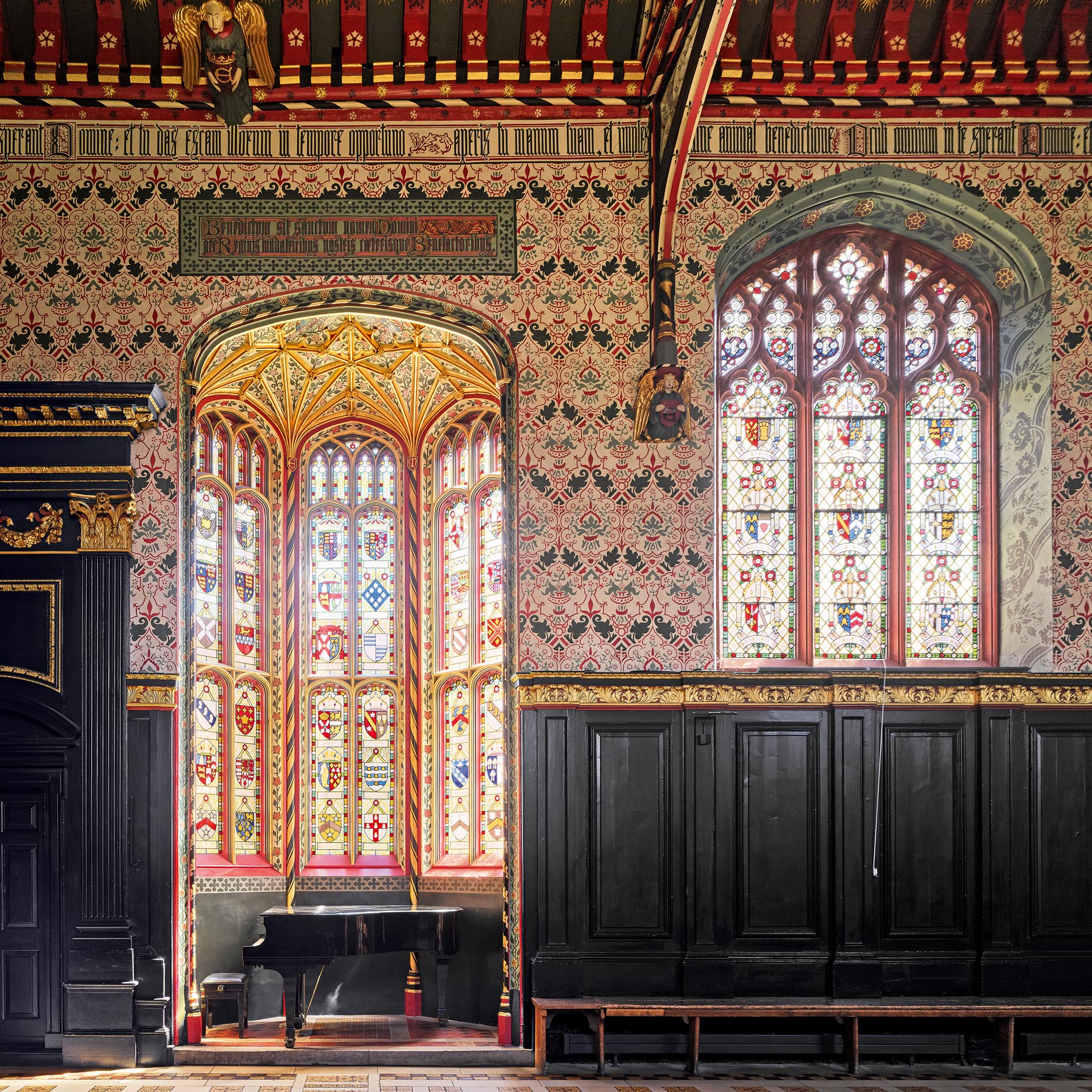
Exquisite houses, the beauty of Nature, and how to get the most from your life, straight to your inbox.
You are now subscribed
Your newsletter sign-up was successful
This is the second of two articles Queens’ College, Cambridge, looking at the architectural evolution of the buildings, following on from the first piece which looked at the foundation of Queen's College.
On November 4, 1484, Andrew Dokett, the founding President of Queens’ College, died after more than 30 years in office. He had achieved a great deal in that time. As we discovered last week, he not only managed the complex arrangements of establishing this institution in the 1440s, but secured the patronage of the Lancastrian Queen Margaret of Anjou and, with her help, brought to completion the first college buildings — what is now Front Court — in 1450. Thereafter, during the political difficulties of the next two decades, he steadily built up the foundation. When the Yorkist Queen, Elizabeth Woodville assumed to herself the title of ‘true founder’ of the college in 1475 and promulgated the first set of governing statutes, the original community of four fellows had grown to 12 and, in addition, possessed three scholars.
By this date, the architectural bones of Cloister Court, which lies beyond Front Court, had also probably been created. This was enclosed on three sides with covered walks and that to the west — overlooking the River Cam — was integrally constructed with a brick range, possibly accommodation for guests. Queen Elizabeth’s involvement with Dokett may, in turn, have encouraged the generosity of Richard, Duke of Gloucester, her brother-in-law, towards the college. Having succeeded to the throne as Richard III in 1483, his wife, Anne Neville, became the third Queen to act as its patron.
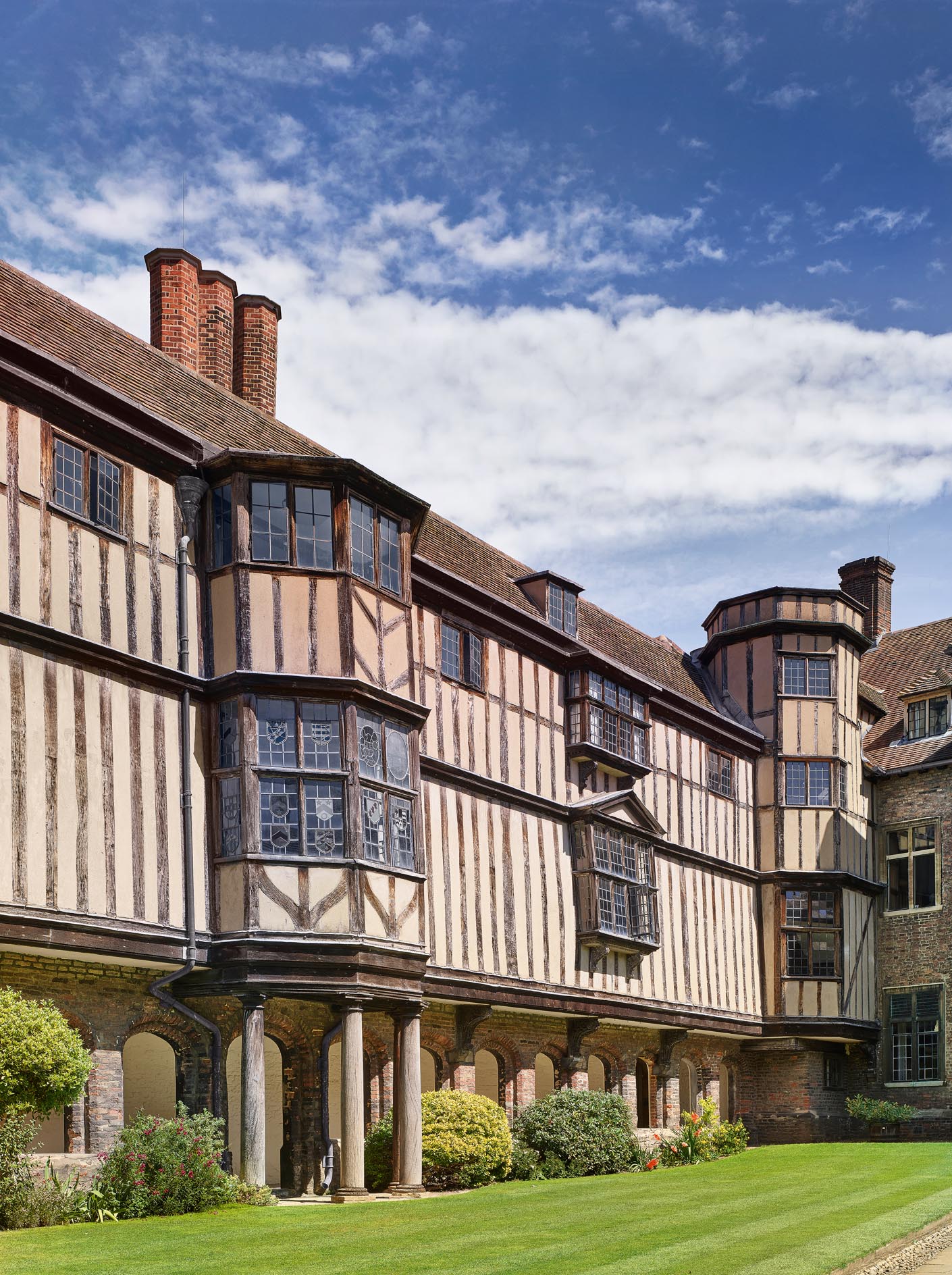
The Battle of Bosworth in 1485 briefly turned these Yorkist associations to the disadvantage of the college, which was stripped of some of its endowments. That financial reverse, however, was offset by generous early Tudor benefactions to the wider university from the 1490s. The crucial figure in this process was the King’s mother, Lady Margaret Beaufort. She not only persuaded Henry VII to complete King’s College Chapel in the spectacular form we see today, but founded both Christ’s College in 1505 and then St John’s from 1511–16. It was due to her influence, moreover, that the future Catholic martyr and Bishop of Rochester, John Fisher, was appointed President of Queens’ from 1505 until 1508.
It was probably Fisher who persuaded the Humanist scholar, Desiderius Erasmus, to come to the college between 1511 until 1514. During this time, Erasmus worked on his important editions both of St Jerome and the Greek New Testament. His connection to the college is today celebrated in architecture by the Modernist Erasmus Building, student accommodation to the north of Front Court designed by Sir Basil Spence and completed in 1960. The membership of Queens’, meanwhile, continued to grow and, in 1529, new statutes increased the number of fellows to 18. Soon afterwards, in 1531–32, the hall was richly wainscotted, a fashionable replacement for domestic hangings.
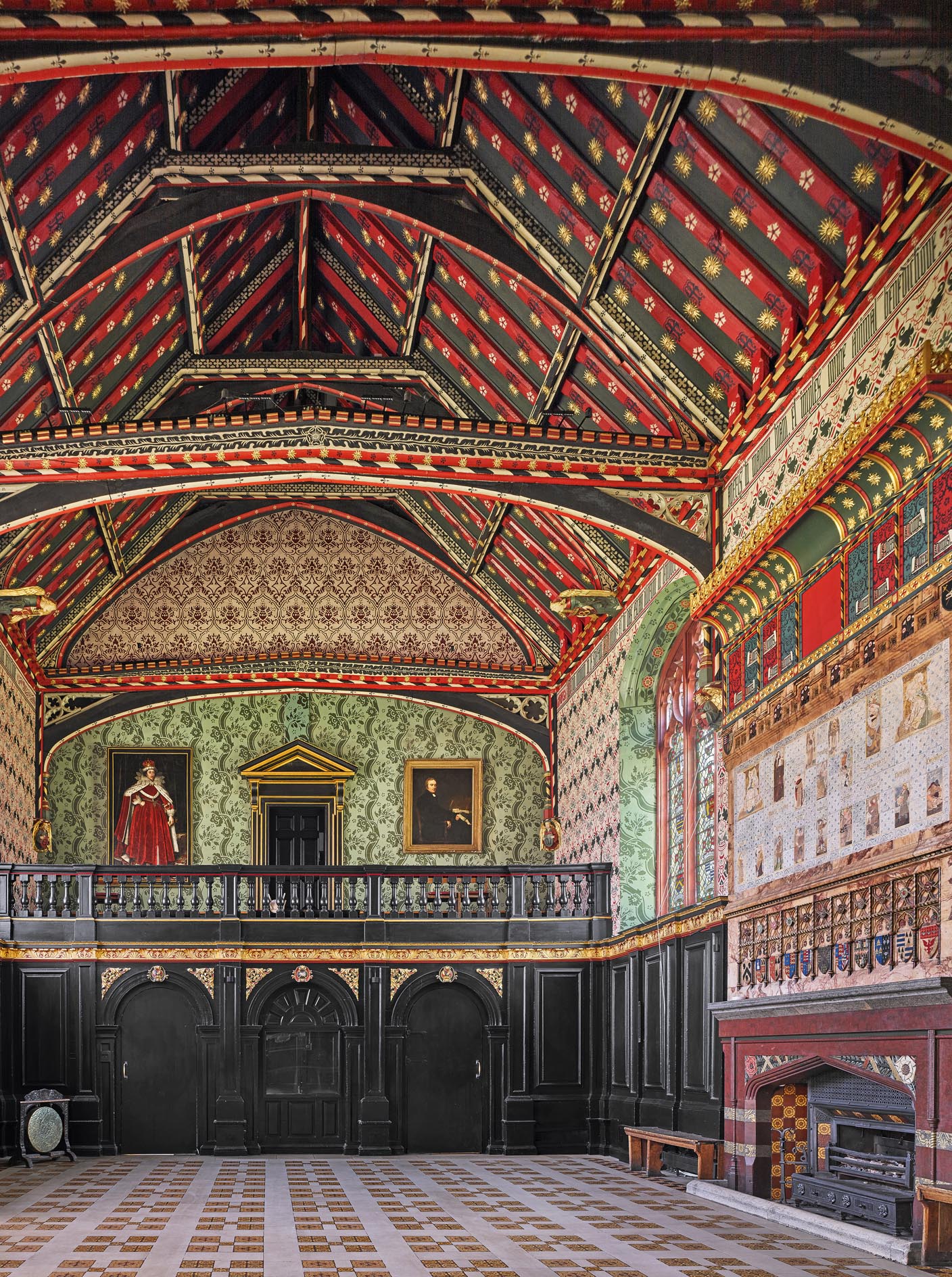
The Reformation offered Queens’ its first significant opportunity to expand physically. In 1544, the college managed — after a failed attempt — to buy the buildings and precinct of the Carmelite convent, or Whitefriars, that stood immediately to its north. The site was subsequently cleared and divided into four walled garden compartments interconnected by a curious central gateway. All that survives from Whitefriars today is a set of glass roundels that perhaps came from its cloister. The colleges of Cambridge themselves narrowly escaped suppression, but, in 1549, the statutes of Queens’ were once again revised by Edward VI and the fellowship emerged from the upheavals of the period as a solidly Protestant body.
During the reigns of Elizabeth I and James I, a series of well-connected Presidents governed a flourishing institution. Their independent wealth, and the fact that they were now allowed to marry, perhaps prompted the expansion of the President’s Lodge. The original rooms occupied by the President at the head of the hall were now connected with the western range of Cloister Court by means of a gallery constructed above its northern walk (the present structure may have replaced or adapted a more modest predecessor). To the rear, the gallery overlooked the gardens in the former friary precinct. The Cloister Court elevation bore resemblance to a great house façade (Fig 2), with an open arcade in place of a loggia and a symmetrical arrangement of pediments and towers rising like spires above it.
Exquisite houses, the beauty of Nature, and how to get the most from your life, straight to your inbox.
The gallery range was possibly constructed by William Chadderton, President in 1568–79, who enjoyed connections through his wife to the royal works (although the towers don’t appear on a survey by Hammond of 1592). It was certainly in existence by 1604 — a date scratched into a door — and the interior was panelled by President Humphrey Tindall (d. 1614), at which time there was a slightly different pattern of fenestration.
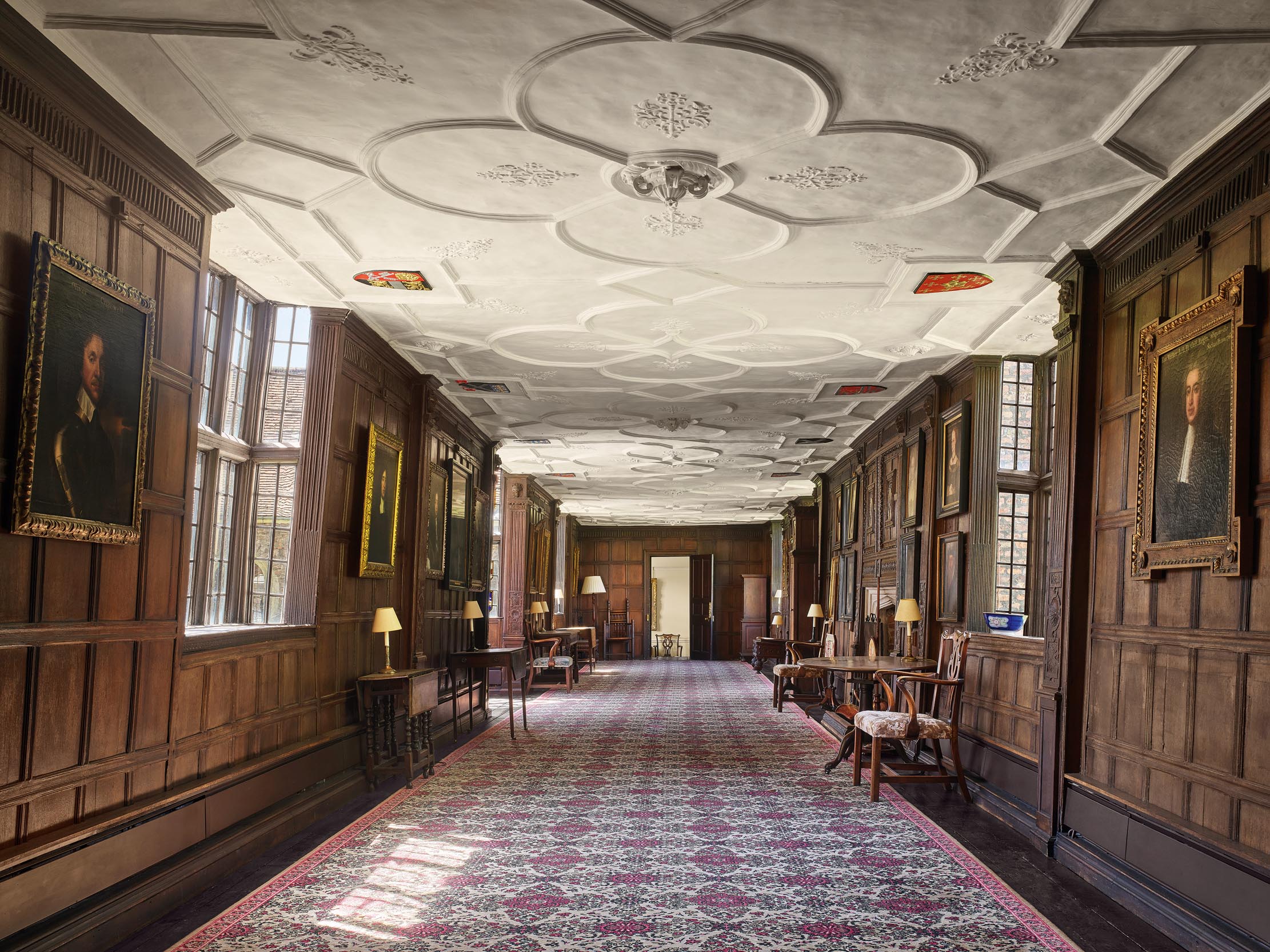
The turrets have since been truncated and, in 1911, the external render was stripped off to reveal the timber framing beneath. C. G. Hare devised the present gallery ceiling after the example of Haddon Hall in 1921 (Fig 4), creating a space in sympathy with the predominantly Elizabethan and Jacobean character of several of the principal rooms today (Figs 5 and 6).
In 1616, a new lodging range was begun to accommodate the expanding community. It was erected on the former Whitefriars site as a northern extension of the Front Court gatehouse façade. Five years later, in 1621, the college head count was 230, a number not equalled until the 20th century. This period of growth was interrupted by the Civil War, when it suffered at the hands of the iconoclast William Dowsing. Despite its Puritan temper, the college showed a remarkable degree of loyalty to Charles I and the existing fellowship was dispossessed.
In a striking act of reconciliation in 1660, the restored President Dr Martin had the fellows appointed to Queens’ during the Commonwealth elected as members of the reconstituted college. Dr Martin also restored the chapel, which was furnished with ‘cedar’ panelling. The use of fragrant and exotic timbers — often generically described as cedar — is a feature of Restoration interiors and reflects the increasing reach of Britain’s international trade. He may have repaired the hall, too, which is shown with a 17th-century lantern and dormer windows (but, curiously, no chimney) in a view of the college by David Loggan published in 1690.
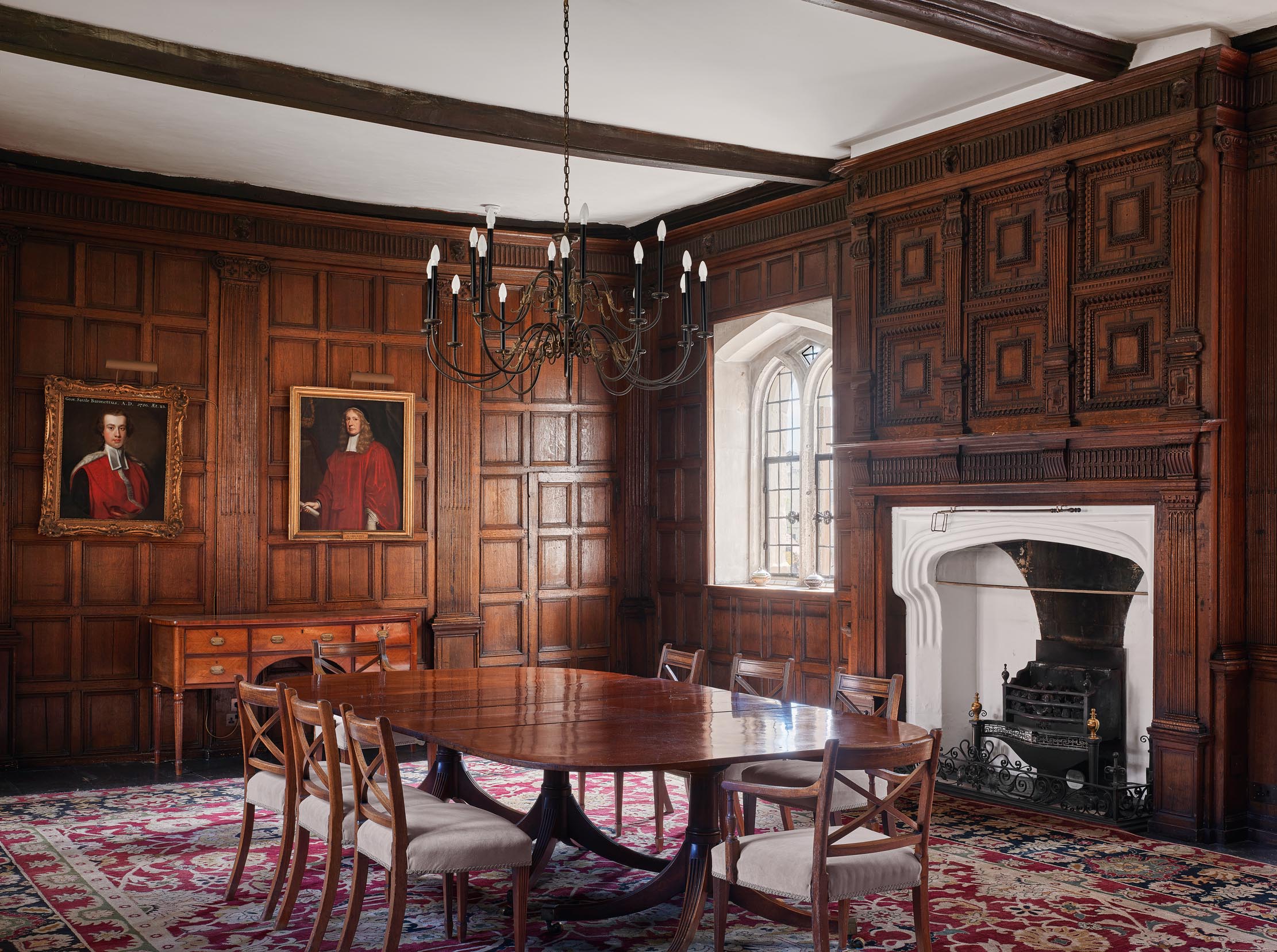
The buildings of Queens’ made little impression on most visitors to Cambridge in the 17th and 18th centuries. Accounts of the university, such as that compiled by the diarist John Evelyn in 1654 or the discerning tourist John Loveday in 1731, don’t even mention the college. The great Tudor university buildings — such as the main courts of St John’s and Trinity — may have been partly inspired by the compact collegiate plan of Queens’, but they dwarfed it. Added to which, they also boasted splendid modern buildings.
Queens’ didn’t have the resources to compete, but, in the 18th century, its buildings were modernised. In 1732–34, the hall was remodelled by the amateur architect James Burrough, a university figure widely consulted on architectural proposals and later described as ‘a very large and corpulent man, who lived freely and used no exercise’. He inserted a flat ceiling in the room and replaced the Tudor wainscotting within it (recycled fragments survive in the President’s Lodge). The screen towards the kitchen and services was also renewed with a musicians’ gallery.
Burrough’s new wainscotting was installed by James Essex, a Cambridge carpenter. His namesake son, James Essex, wanted to establish his reputation as an architect and launched his career with a new bridge for the college over the Cam in 1749, after a design by William Etheridge. This structure drew its inspiration from the proposed timber bridge at Westminster designed in 1737 by Etheridge’s master, James King, in which — for ease of maintenance — each timber could be removed and reinstated without disturbing its neighbours. The Queens’ bridge today is a replacement of 1905 after Etheridge’s designs.
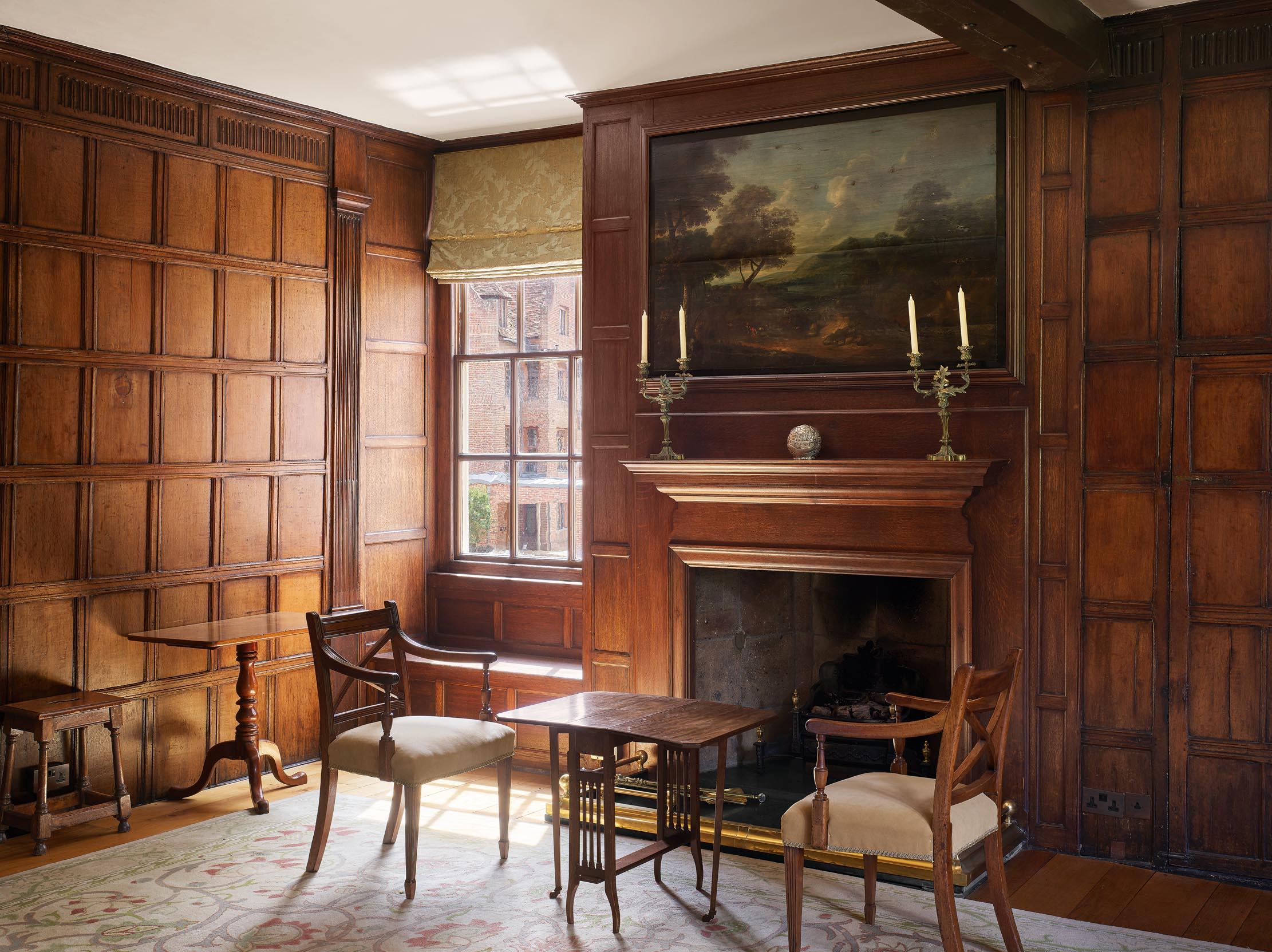
Essex was subsequently employed around the university and periodically returned to Queens’. In 1756, he planned a huge new river frontage to the college, 17 bays wide. The project was beyond the means of the college and only one wing was erected, broadly constituting Pump Court — between Cloister Court and Silver Street — in its present form. He also renovated the chapel in 1772–75, removing its Jacobean and Caroline fittings, laying a new floor, inserting a plaster ceiling and creating a gallery for the master and his family.
As the chapel was being refitted, the tide of architectural taste was just beginning to turn. Essex himself was fascinated by Gothic architecture and, although the generation of Cambridge architects below him — represented by figures such as William Wilkins — might be familiar today for their severe neo-Classical designs, they drew, surveyed and created Gothic buildings as well. Next came the Ecclesiological movement — represented in the university by the Cambridge Camden Society, founded in 1839 — which gave the Gothic Revival strident intellectual and religious purpose.
To the eyes of an Ecclesiologist, fired by a desire to revive medieval forms and usage, Queens’ in the 1840s looked less like an old building in need of modernisation than a Gothic one in need of rescue. If the college had been wealthier, the task of restoration might have been undertaken in one massive campaign, but, crucially, the work was incremental, with different programmes of renovation overlaying and augmenting each other.
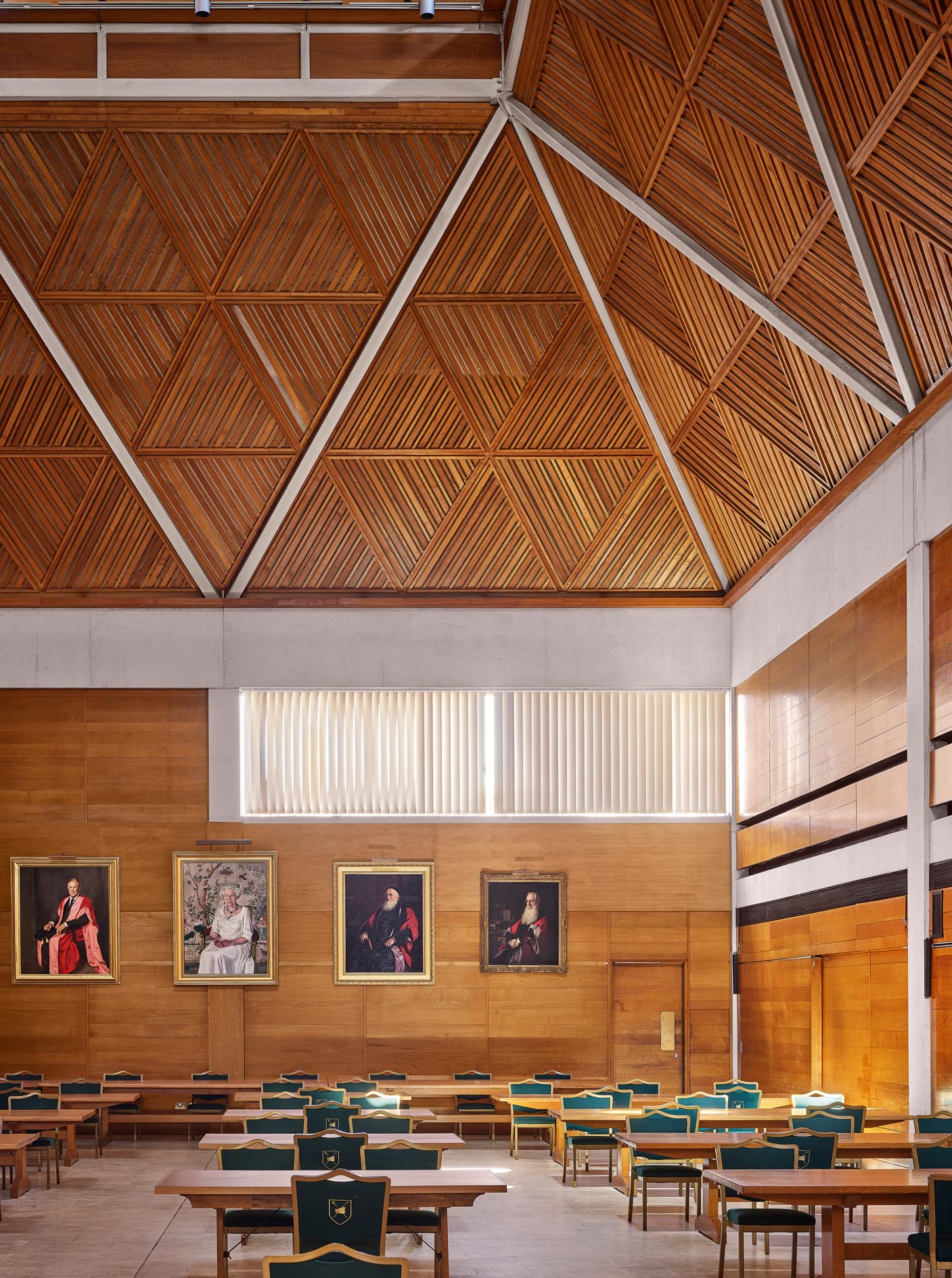
In 1845, the chapel ceiling was removed, the medieval roof re-created and, a year later, the east window refilled with stained glass paid for by subscription. As that initiative got under way, the hall ceiling was likewise removed and the medieval roof repaired under the direction of the architect Samuel Daukes. A Fellow, Robert Moon, paid twice over for new Gothic tracery in the hall windows (the first designs did not please him). He then restored the hall oriel and fitted new armorial stained glass throughout the room.
In 1858, the Gothic Revival architect G .F. Bodley was invited to improve the chapel and then, from 1862, the hall as well. Working in the latter, he renewed the floor and, in partnership with the taste-maker William Morris, installed the present fireplace overmantel (Fig 3). This includes heraldry by Philip Webb, figures of the two founding Queens of the college (actually added in 1873), its patron saints and personifications of the months, as well as Day and Night, involving Ford Madox Brown, Rossetti and Burne-Jones, as well as Morris himself. The 18th- century panelling, screen and backdrop to the high table were preserved.
Finally, in 1874, Bodley devised the hall’s astonishing scheme of decoration after the example of late-medieval textile designs (renewed in the 1960s at the direction of Stephen Dykes Bower). This was executed by the Cambridge decorator F. R. Leach, with all the patterns drawn up as full-scale cartoons and pricked onto the walls (Fig 1). One of the craftsmen almost certainly involved was David Parr, whose modest house decorated in a similar vein remains one of the most unexpected sights of Cambridge (Country Life, January 4, 2017).
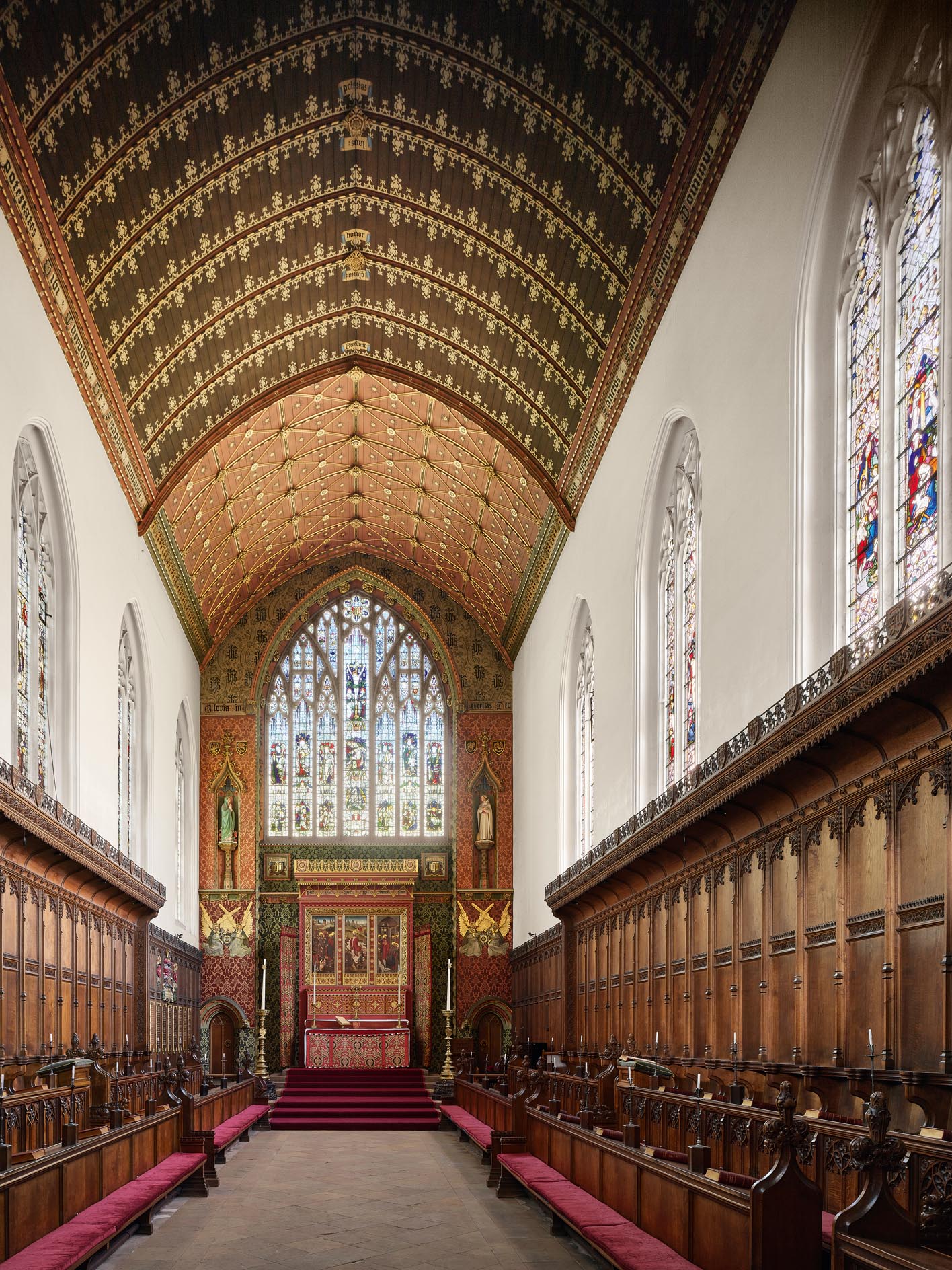
With the hall complete, Bodley was invited back yet again in 1887, to design a new chapel for the college, the medieval one being considered too small (it is now a library). The original commission was for a freestanding building, but Bodley successfully added his chapel to the much re-worked 17th-century lodging range as the third side of Walnut Tree Court. Completed in 1891, the chapel speaks of the changing place and character of religious practice in the late-Victorian university: it is a tall and monumental building, but undemonstrative without distinguishing turret or tower. The interior (Fig 8) is fitted up in Anglo-Catholic style with the altar elevated on seven steps. Importantly, the 15th-century Flemish altarpiece was recycled by Bodley from the college collection, where it had previously been valued as an antiquity, rather than a liturgical fitting.
From the 1930s, the development of Queens’ has largely focused to the west of the Cam, where the porter’s lodge — added in 2012–13 by James Campbell and Freeland Rees Roberts — stands today. It is here in Cripps Court, designed by Powell, Moya and Partners and realised in three stages between 1971–83, that the college gathers in its modern Dining Hall (Fig 7). It is an unexpected inversion of old and new that gives one of the most important historic colleges of the university a very contemporary face.
Acknowledgements: James Campbell and Robin Walker
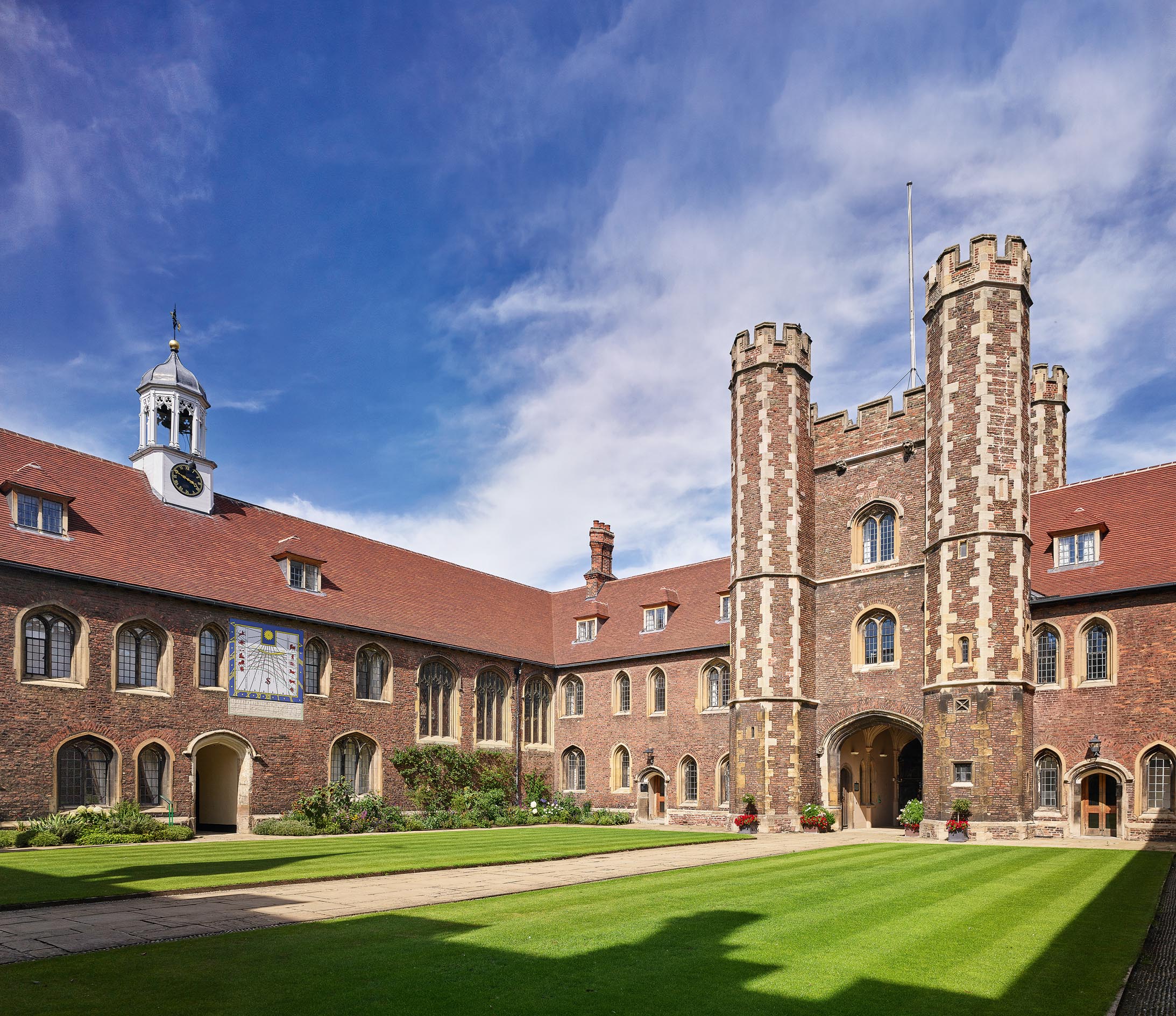
Queens' College, Cambridge: The seat of learning that helped set the mould for Cambridge's most beautiful colleges
John Goodall looks at the early history of Queens’ College, Cambridge, the college that helped define the tradition of academic

John spent his childhood in Kenya, Germany, India and Yorkshire before joining Country Life in 2007, via the University of Durham. Known for his irrepressible love of castles and the Frozen soundtrack, and a laugh that lights up the lives of those around him, John also moonlights as a walking encyclopedia and is the author of several books.