The Athenaeum: Ancient history, old rivals and a recent revival for the old Carlton House haunt
One of the grandest Regency clubs in London has undergone a revival in recent years. John Goodall looks at the remarkable story of its development on the former site of Carlton House.


Exquisite houses, the beauty of Nature, and how to get the most from your life, straight to your inbox.
You are now subscribed
Your newsletter sign-up was successful
In 1813, Parliament approved plans submitted by the architect John Nash for a major new thoroughfare through the heart of the West End of London. His aim was to connect his new and picturesque suburb, Regent’s Park, with Whitehall and Westminster. In the process of constructing this route, he played a leading role in transforming a great swathe of the capital and conceived two public spaces that were named after Britain’s most famous victories in the Napoleonic Wars – Trafalgar Square and Waterloo Place.
The latter, opening onto Pall Mall from Lower Regent Street, originally introduced Carlton House. This was the palatial home of the Prince Regent, who lent his name to many of the principal elements of the scheme. The outward grandeur of Carlton House, however, concealed serious structural problems and, in 1822, it was abandoned by the Prince Regent, now George IV, in favour of Buckingham House on the Mall.
In the summer of 1825, the Commissioners of Woods, Forests and Land Revenues solicited applications for those interested in taking out leases on the site of the empty building, which was approved for demolition in May the following year.
Two clubs expressed an interest in creating new buildings on this prime building plot overlooking St James’s Park. Such institutions were then proliferating in the capital. They were also changing in architectural character, mutating in the first quarter of the 19th century from what were, in effect, grand townhouses to buildings of architectural pretension.
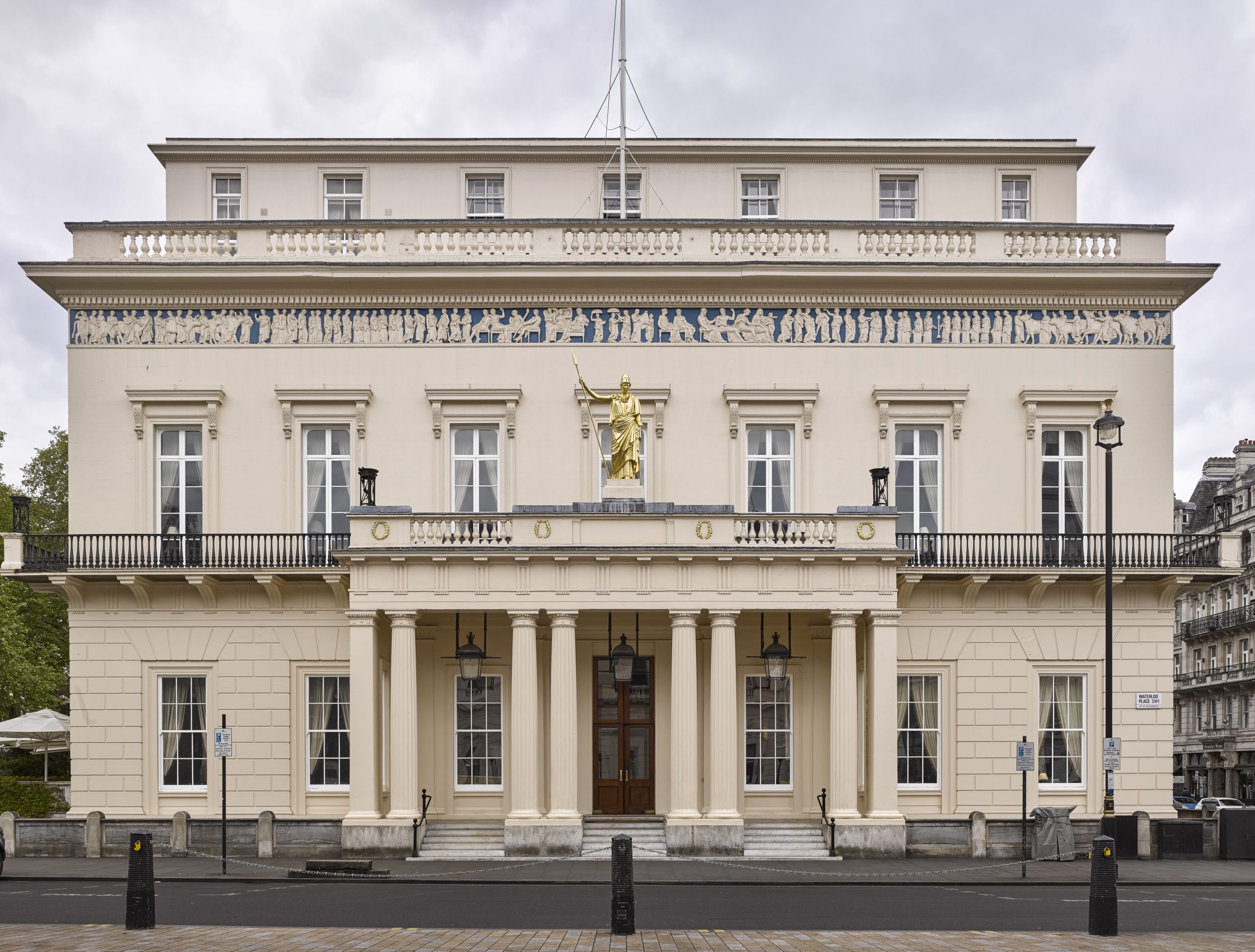
This change was, in a large part, a mark of their gathering wealth and growing membership. It also reflected their increasing importance as meeting places, supplying the capital with its largest social interiors appropriate for public gatherings.
The larger of the two clubs seeking a new home on the site of Carlton House was the United Service Club, now swollen beyond the capacity of its existing building. With the hope of facilitating the planning process, it appointed the architect of the Commissioners – John Nash – as its own in March 1826. The other club, however, was a completely new foundation and the brainchild of the remarkable John Wilson Croker.
Born in Galway, Croker was a successful politician without high ambition. His Anglo-Irish connections, Tory sympathies and ability gave him an important role in the heart of political life, yet he combined these activities with interests as an historian, editor and critic. With huge energy, he straddled two different worlds. In Croker’s view, the new clubs being founded in London ‘had superseded and destroyed the old coffee-houses and I considered that literary men and artists require a place of rendezvous’.
Exquisite houses, the beauty of Nature, and how to get the most from your life, straight to your inbox.
Speaking of his proposed club in a letter dated November 23, 1823, to the president of the Royal Society and another driving force in the project, Sir Humphrey Davy, he declared that: ‘I know already more than 100 persons who wish to belong to it and many, most of their names will be attractive…we are certain of success. The difficulty will be in a short name, and one not liable to any Shandean objections.’
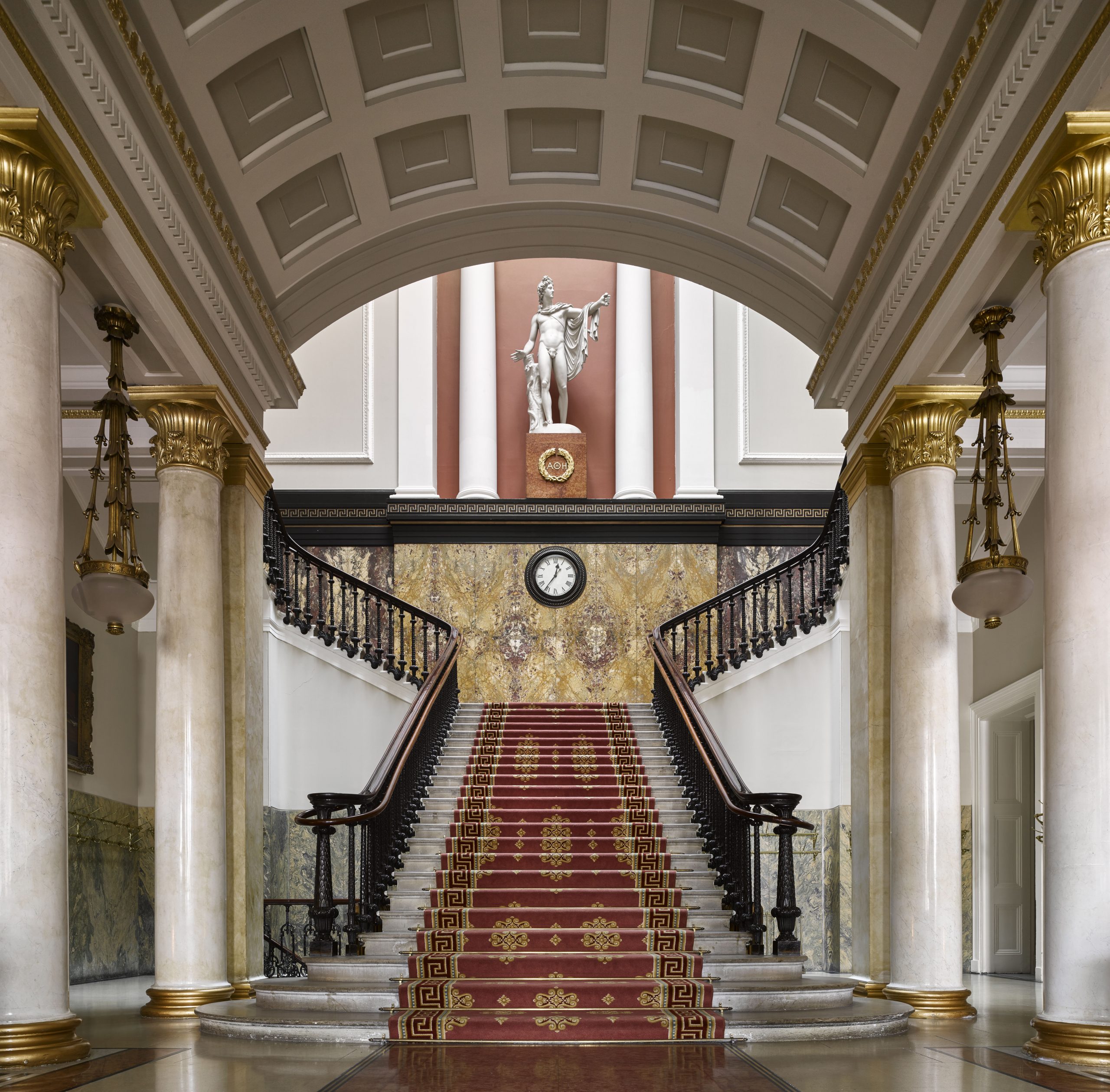
The Society, as it was first known, had its inaugural meeting on February 16, 1824, for which it hired temporary accommodation at No 12, Waterloo Place. Two months later, it hired the architect Decimus Burton to improve the premises. Decimus, the 10th child of the London builder James Burton, was undoubtedly recommended for his role by Nash, already a member of the new club.
It was at Regent’s Park in 1823 that Burton, who had studied at the Royal Academy Schools under Sir John Soane, launched his public career, at the age of only 23, with the construction of the so-called Colosseum. This copy of the Pantheon in Rome – with a dome broader than St Paul’s, but in Grecian guise – was yet another in the long line of London’s spectacular buildings of entertainment. It eventually opened in 1829 as the home of a panorama of the city (taken from the summit of its cathedral), but Burton lived to see it demolished in 1874.
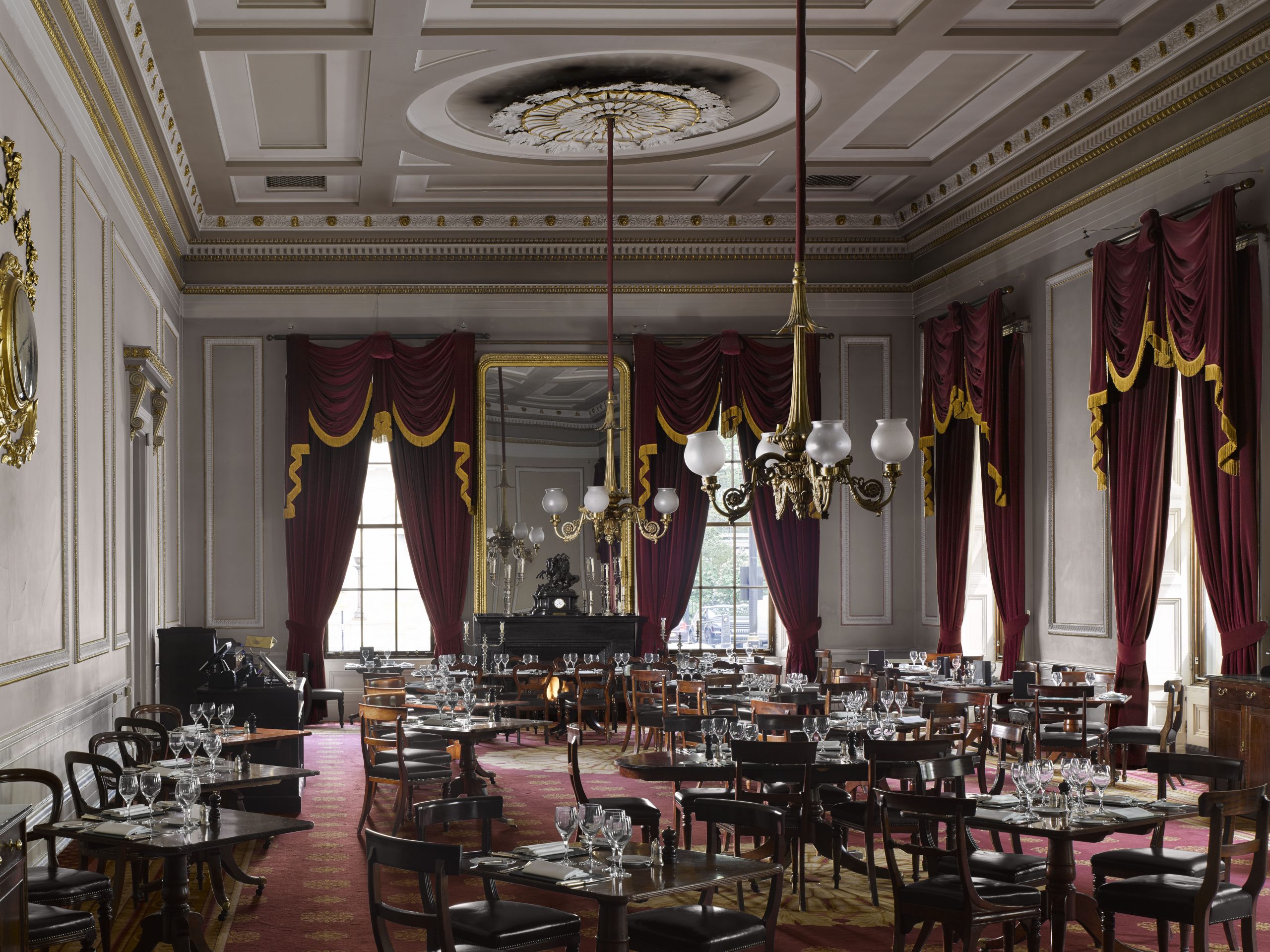
Within a month of Burton’s appointment, the Society assumed its familiar modern name – the Athenaeum. The choice was perhaps informed by such other institutions as the Liverpool Athenaeum, founded in 1797, but it also perfectly expressed the interests of the club, which were in sharp distinction to the professional or political focus of its peers. From the first, it attracted a litany of literary and scientific celebrities and, to date, its members have won 52 Nobel prizes, at least one in every category.
By the summer of 1826, the position of the two proposed club buildings was agreed, facing each other across Waterloo Place, which was now extended across the full site of the demolished Carlton House. The arrangement gave both buildings a triple frontage at the end of terraces.
Nash, in his capacity as architect to the Commissioners, wrote to the Athenaeum directing that the Waterloo Place (east) and Pall Mall (north) fronts of the club ‘must correspond’ to those of the United Service Club. The Athenaeum committee concurred and expressed the hope that its members would be consulted as to the design.
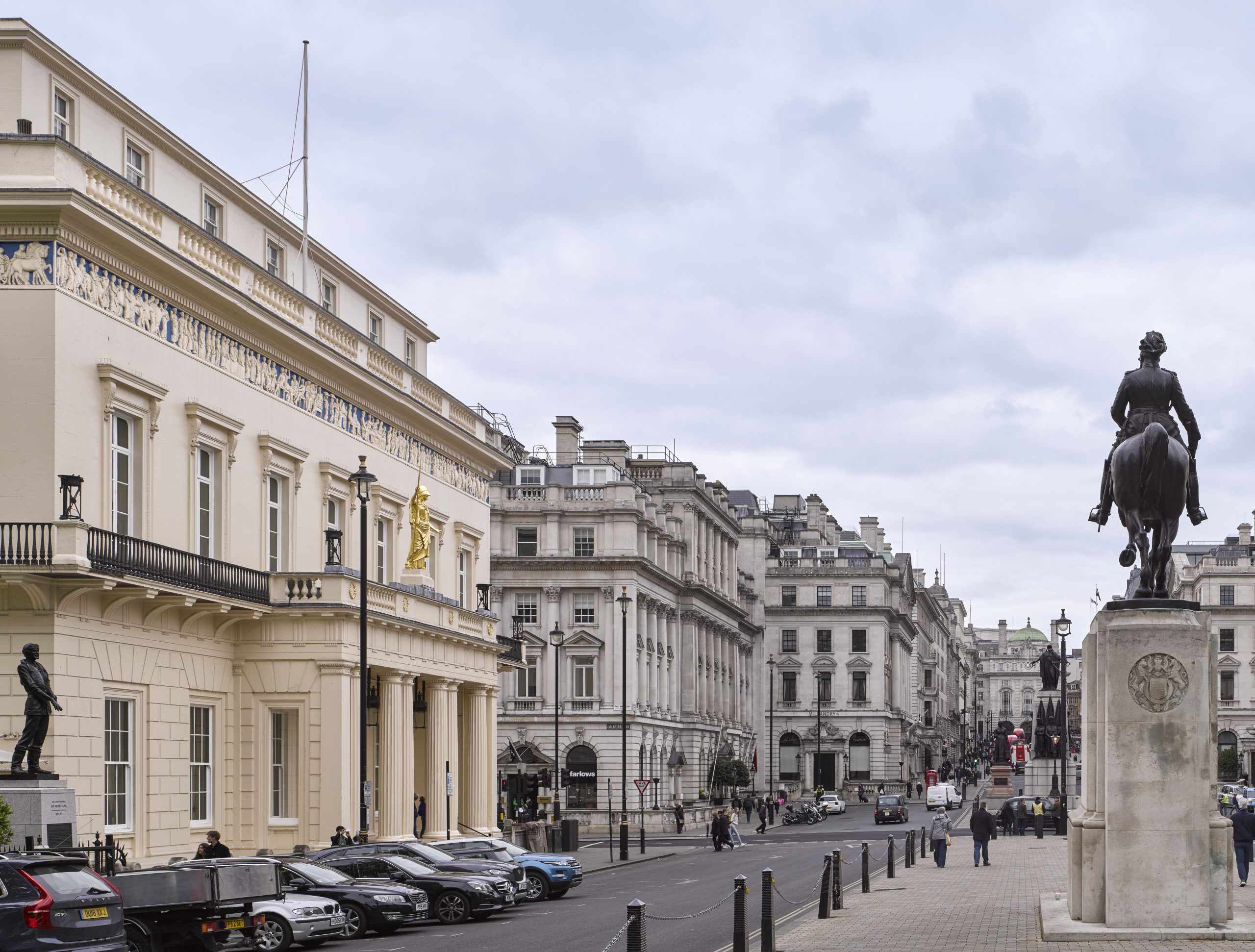
At almost exactly the same time, however, the United Service Club extended the original area of its lease along the Pall Mall frontage, making such symmetry between the two buildings to the north impossible. Nash, meanwhile, untruthfully declared the designs of the United Services Club had been finalised and agreed (presumably, he had no intention of consulting anyone about his designs). And, as he couldn’t share what didn’t exist, Burton was forced to develop his ideas for the Athenaeum without clear information about Nash’s proposals.
On October 13, Nash finally submitted his plans for the United Service Club to the Commissioners. Then, without waiting for any reply, he persuaded the building committee to sign a construction contract. When the Athenaeum’s members finally saw his proposals, they were baffled: how could the two buildings be identical? Perhaps, they suggested, the two Waterloo Place frontages should match each other.
The Commissioners concurred and the two clubs drew up an agreement in December that the Athenaeum adopt as its east front the design of the west front of the United Service Club, with various modifications, including the fact that it should incorporate a central entrance and that each first-floor window should possess a balcony. This last provision was significant, because the clubs overlooked what was intended to be a processional route for State occasions. The Commissioners later decreed that the balcony should be continuous around three sides of the building.
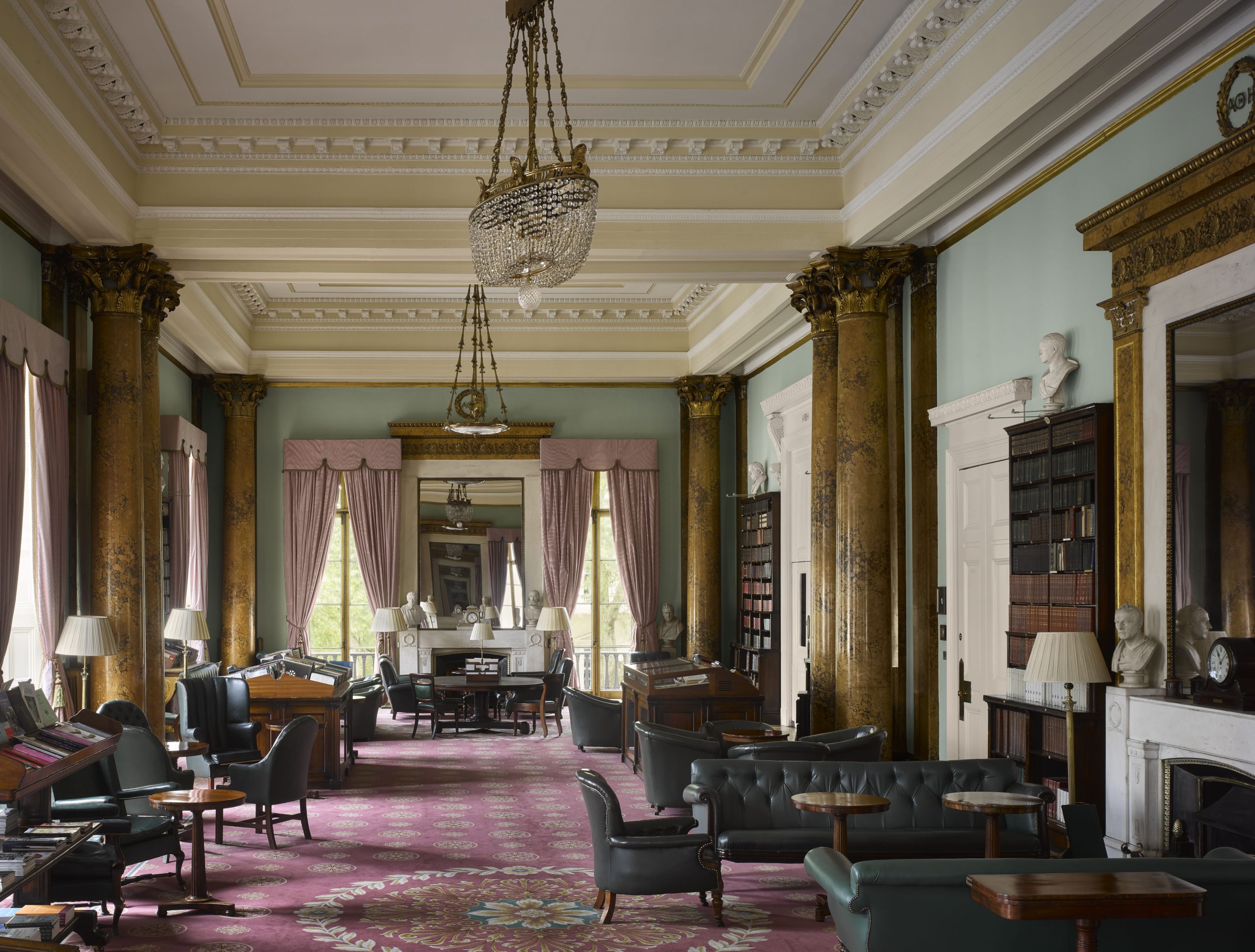
In 1827, however, as work to the United Service Club advanced, it became clear that the new building was being realised without any modification to Nash’s original designs. To make matters worse, the Commissioners failed to call the club to account. Thus, when Joseph Bennett and James Hunt of Horseferry Road tendered to build the Athenaeum for £26,715 in the spring of 1828, the two buildings clearly were not going to match.
A particular annoyance to members of the Athenaeum was Nash’s two-storey portico to the United Service Club on Pall Mall.
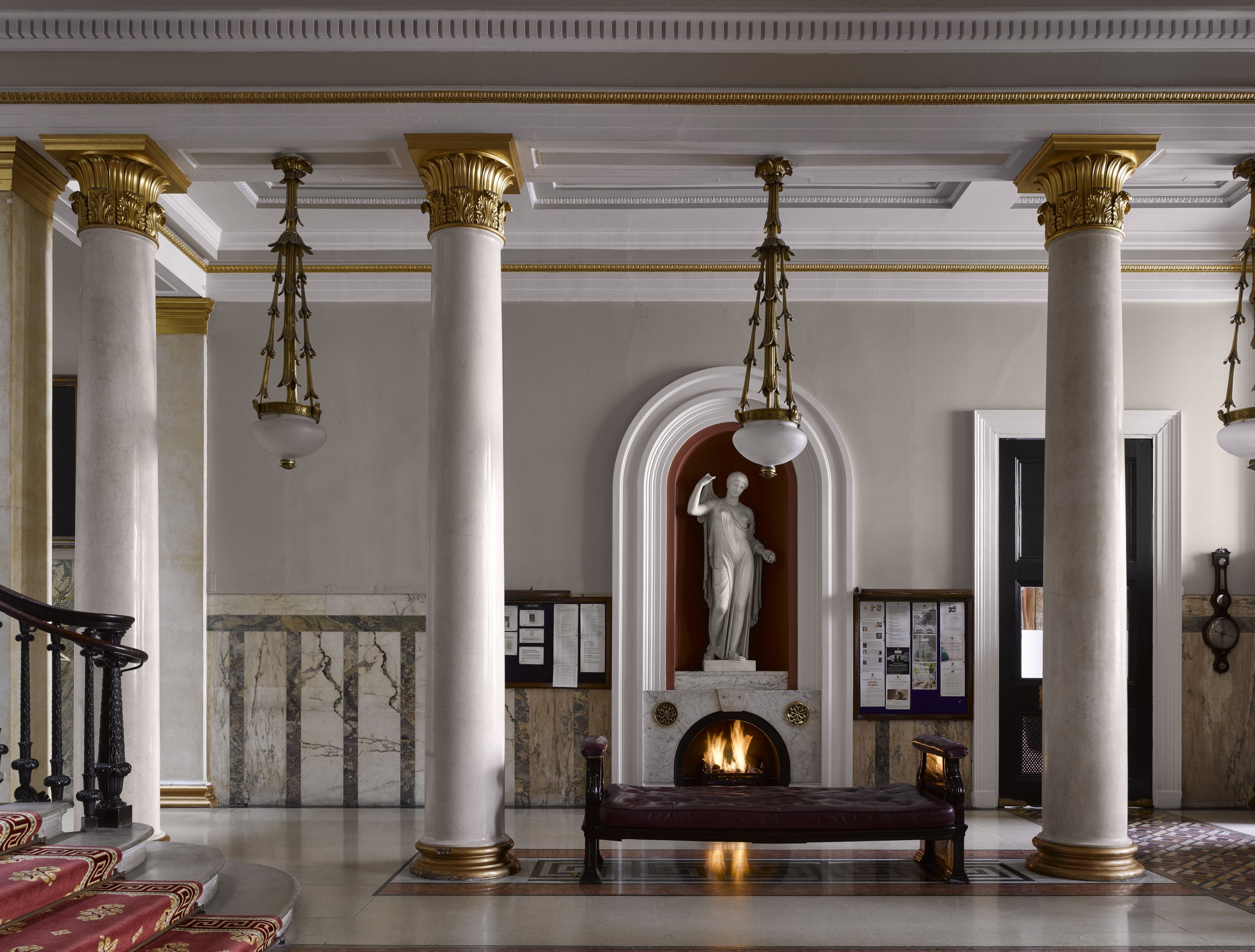
It was deemed ‘to throw an air of inferiority over the Athenaeum’ and it was proposed, therefore, to strengthen the cornice of their building with the complete frieze from the Parthenon, displayed at roughly its original height. The copy, jointly executed by John Henning and his two sons, John and Samuel, cost the fabulous sum of £1,300. It was picked out in Wedgewood blue only in 1950.
With the Commission deeply embarrassed by Nash’s behaviour, several further changes were now made to the external design of the Athenaeum. These included the enlargement of the windows, the erection of an iron railing around the balcony and the expansion of the original portico into a tetrastyle Roman Doric structure.
As always intended, however, the exterior was stuccoed to suggest a finish of exquisitely cut blocks of stone. It originally comprised two storeys, the lower of rusticated masonry to lend visual weight to the design. An inconspicuous attic level was added by T. E. Colcutt in 1899–1900.
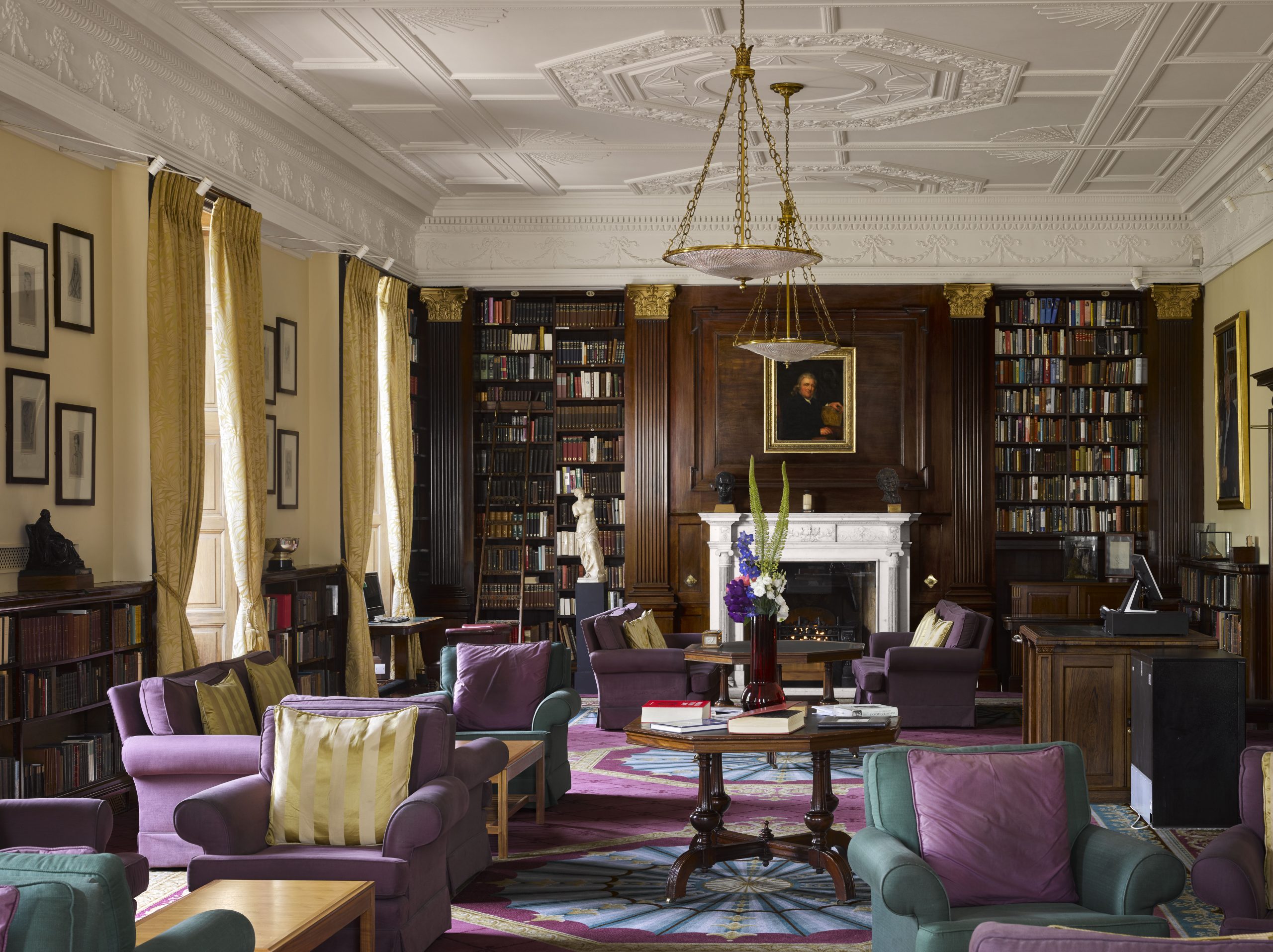
On February 8, 1830, the club entered its new premises and, soon afterwards, the building committee issued a statement of costs. The whole club cost £43,101 of which £34,250 was spent on construction; £6,700 on furniture (much of it designed by Burton); and £770 on gas fittings.
The committee expressed ‘their entire satisfaction at the manner in which the work has been conducted by Mr Burton… and they trust that the Club at large, as well as the public, must be satisfied of his professional skill, and the beauty of his architectural Designs’. Burton’s commission was £1,614 4s 10d.
For all this praise, Burton must have been aware that architectural tastes had decisively moved on. The competition for the neighbouring Travellers Club in 1828 signalled the fashion for the Italianate Renaissance that would characterise the next generation of grand clubs.
The interior of the Athenaeum comprises a relatively small number of interiors on a palatial scale, which are introduced by the vaulted and arcaded entrance hall, as well as the sweeping stair rising up from it. These spaces have been redecor-ated on several occasions in the course of the club’s history, notably from 1891 by a committee that included the artists Lawrence Alma-Tadema and Edward Poynter. It was at this period that the marble panels were inserted up the great staircase.
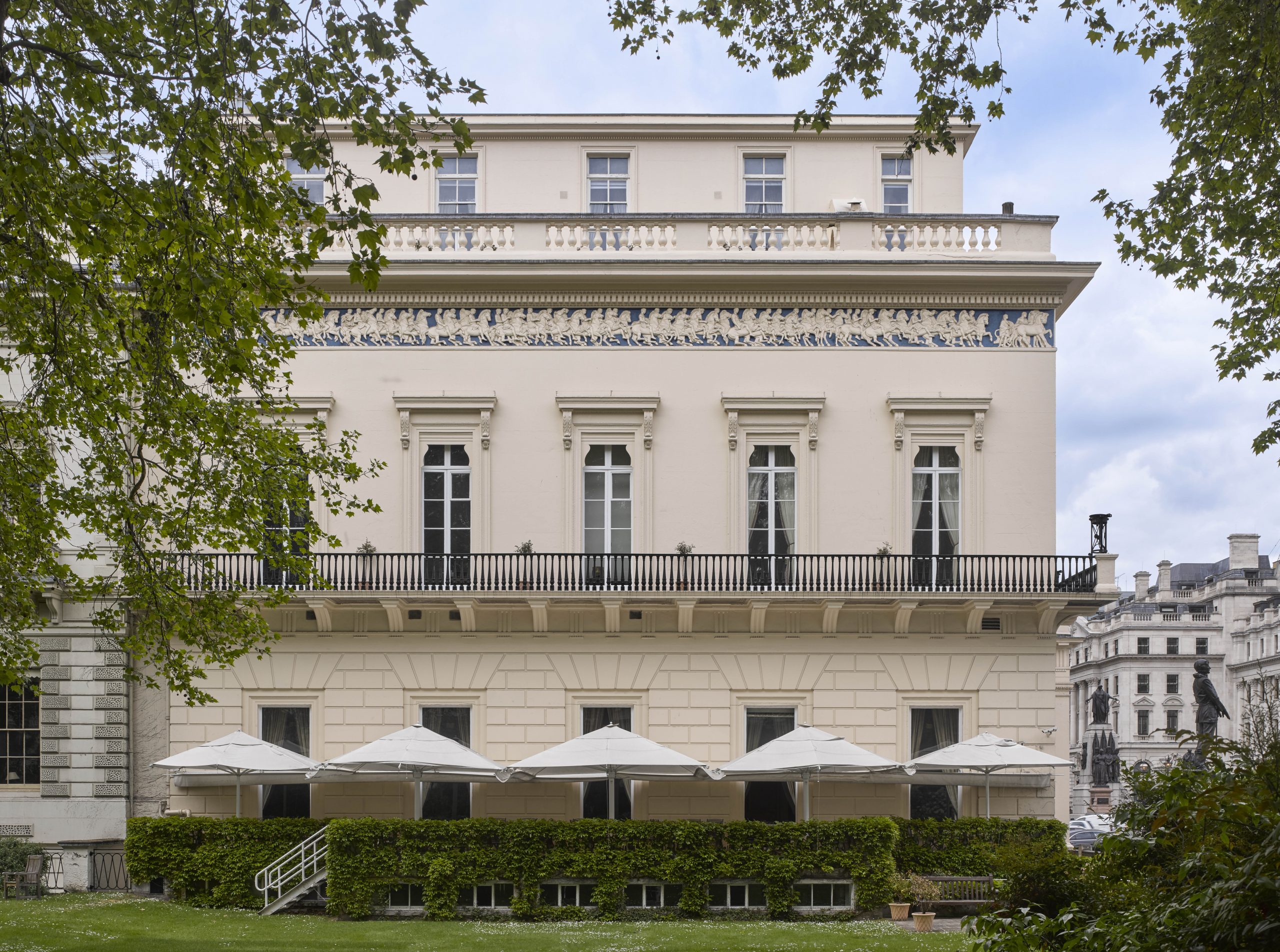
To the left of the hall is the Coffee Room with views over the garden. Its interior was redecorated by the architect Albert Richardson in 1956, and has recently been refreshed and supplied with new curtains by Irene Haines of Tisbury. On the first floor is the drawing room, an enormous interior articulated by paired columns, which opens at one end into the South Library.
The library collection has long been a particular pride of the club and the shelving in this room almost immediately required expansion with a gallery in 1831. In 1843, an improved system of gas lighting invented by Michael Faraday, another member, was also installed here. There are now two additional libraries; the collection holds 80,000 books.
Following the heightening of the building, a neo-Georgian smoking room was created at attic level in 1927 by Sir Aston Webb. This room was partitioned up at one end to create extra bedrooms in the 1960s, but has since been reopened. A special carpet has been made for the room by Ulster Carpets.
'The club itself has returned to rude health, too, both with the election of women members in 2002 and changes to the structure of the subscription system'
The present secretary, Jonathan Ford, has overseen these and many other changes. He arrived more than 20 years ago at a time when the fortunes of the Athenaeum were at a low ebb (incidentally, the United Service Club closed in 1978 and became the Institute of Directors). In that time, the rooms and furnishings of the building have undergone gradual renovation. He has also tracked down lost pieces of Burton’s furniture and even identified part of the original porcelain set, which had been sold by the club in the 1930s.
The club itself has returned to rude health, too, both with the election of women members in 2002 and changes to the structure of the subscription system. The building is intensively used and the club continues to adapt to serve the 21st-century needs of its membership.
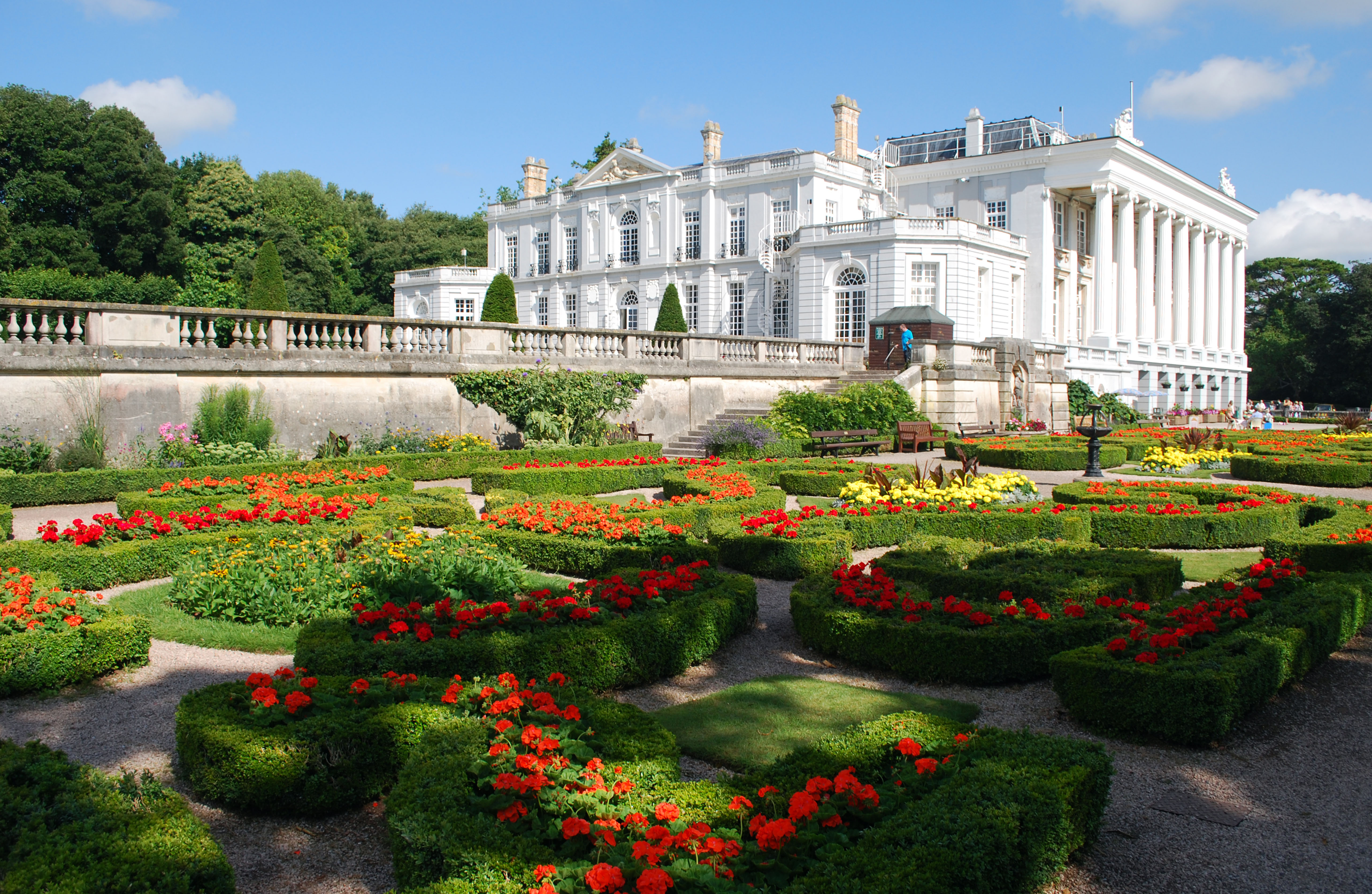
Country Life's top 10 architecture stories of 2019, from Old London Bridge to the Brighton Pavilion
Though we may of course be biased, but Country Life's team of architecture writers do justice to the greatest buildings
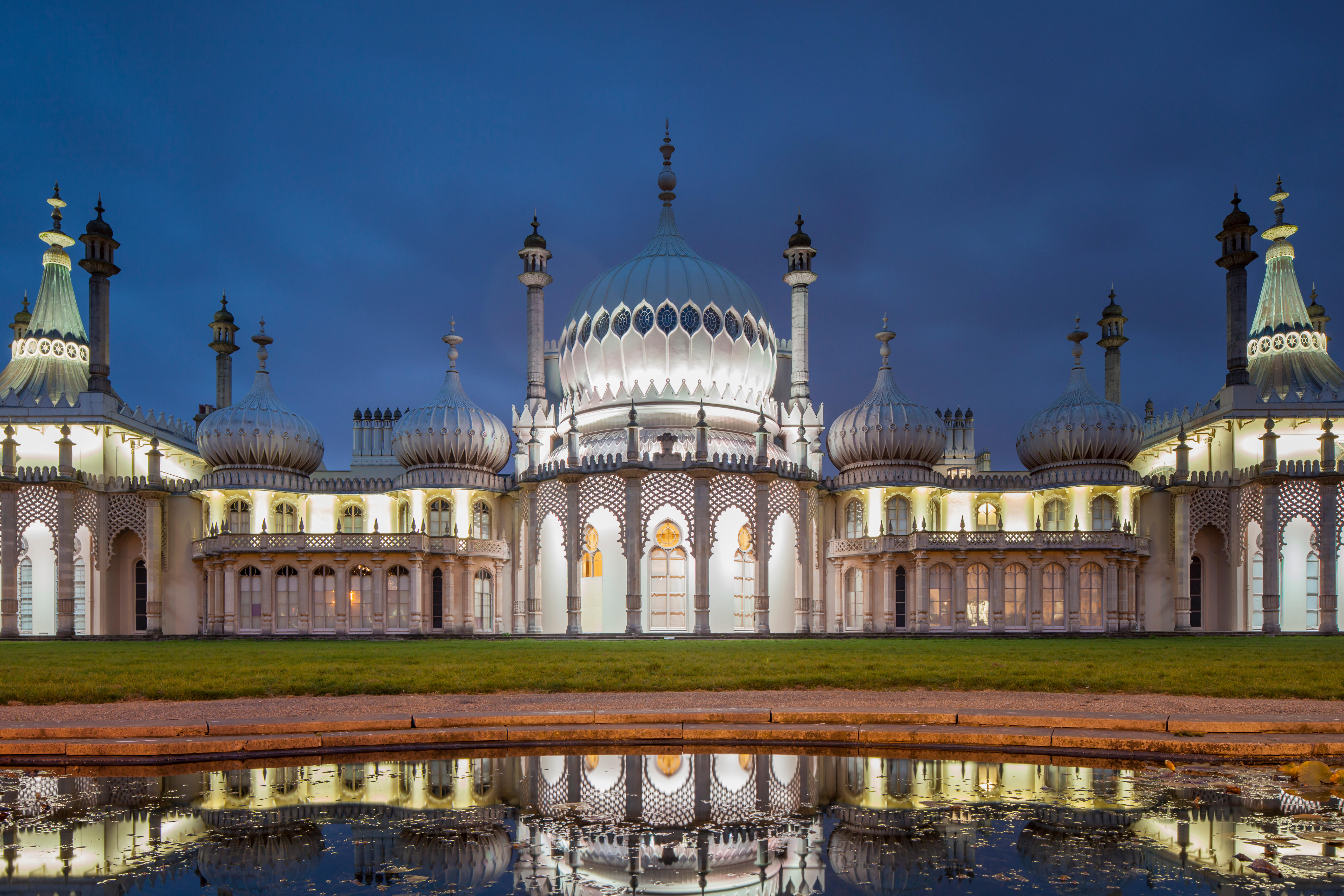
Inside the restored Brighton Pavilion: ‘It’s hard to imagine a more perfect time to visit this extraordinary Regency creation’
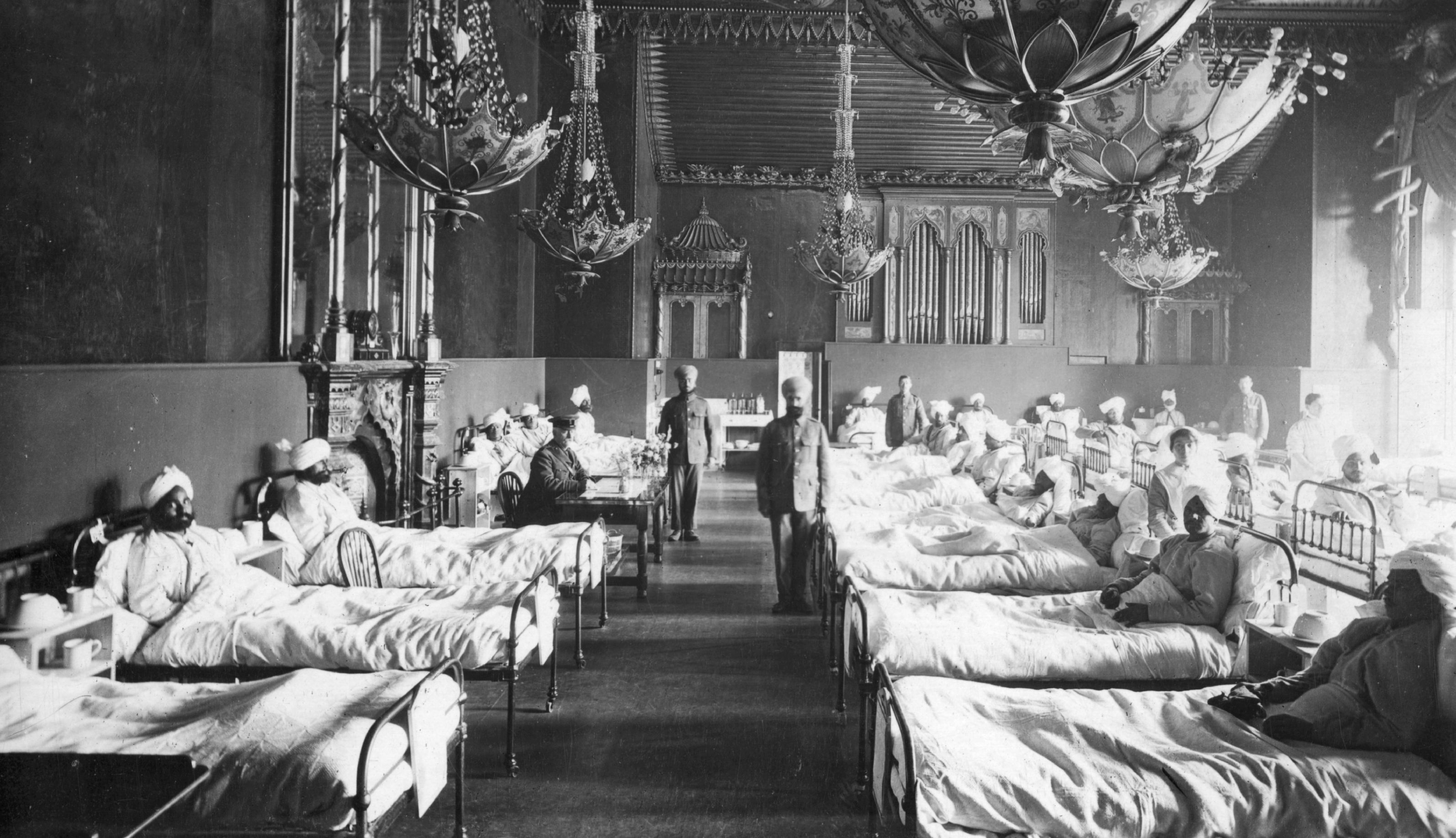
Ten stately homes which became hospitals during the First World War
To mark 100 years since the end of the First World War, The Royal British Legion draws our attention back
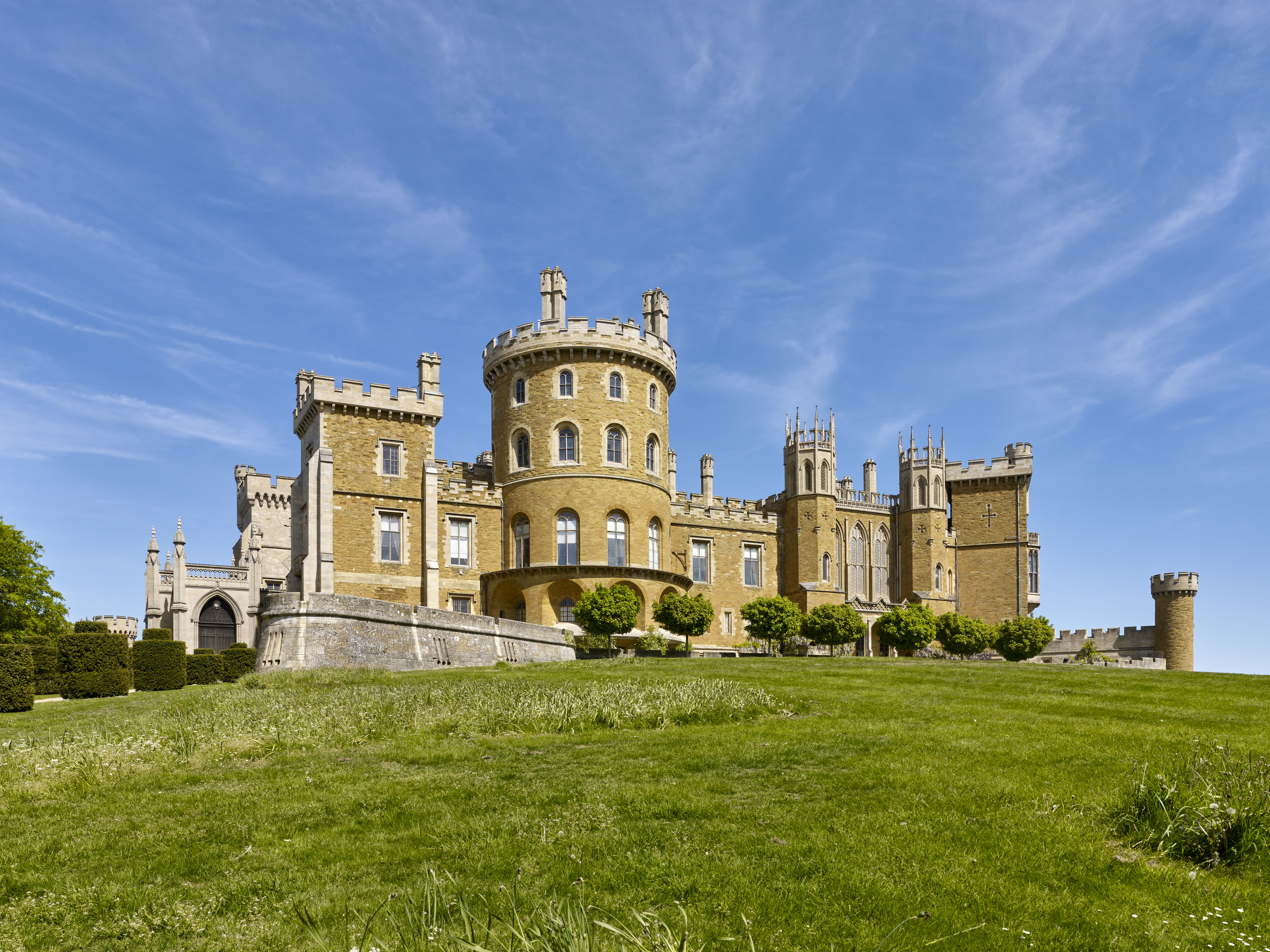
Belvoir Castle: From Norman conquest to Regency prodigy
New discoveries in the archives at Belvoir are fleshing out the history of this outstanding castle. John Goodall delves into

John spent his childhood in Kenya, Germany, India and Yorkshire before joining Country Life in 2007, via the University of Durham. Known for his irrepressible love of castles and the Frozen soundtrack, and a laugh that lights up the lives of those around him, John also moonlights as a walking encyclopedia and is the author of several books.