The Englishness of English architecture
A major new survey of architecture in Britain and Ireland from 1530 to 1830 will be published this autumn. Its author, Steven Brindle, teases out the qualities of one of its most elusive central themes.

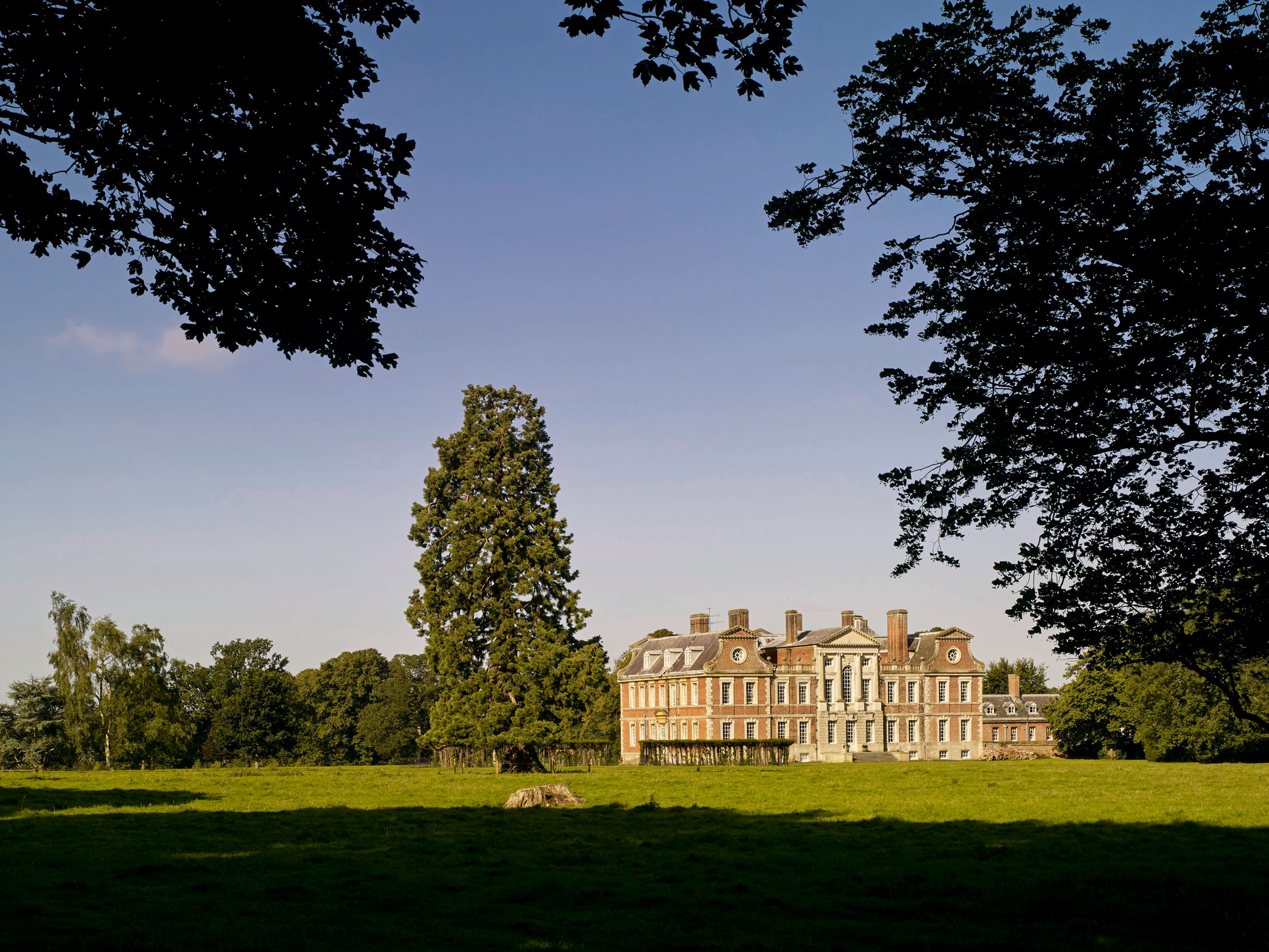
Exquisite houses, the beauty of Nature, and how to get the most from your life, straight to your inbox.
You are now subscribed
Your newsletter sign-up was successful
An English character pervades our historic buildings, in town and country. This statement can readily be proved by asking any educated British audience — of Country Life readers, as it might be — to distinguish between photographs of an English village, castle, church, high street, farmhouse or country house and their equivalents in France, Spain, Germany, or any other European country. The audience will recognise their own every time. If the Englishness was not real and recognisable, this would hardly be possible. Thus there is no doubt that it is there: defining it, however, is rather more difficult.
There are overarching forces that helped shape this tradition, in particular the influence of the Crown. Our kings and queens have historically tended to employ — and also thereby helped to create — the outstanding craftsmen of every generation. Their taste has also been actively emulated by courtiers, the group before the Industrial Revolution most likely to enjoy the resources to build on the grandest scale. And their work, in turn, informed wider fashions for building. But there is much more to understanding this tradition, which has deep historical roots.
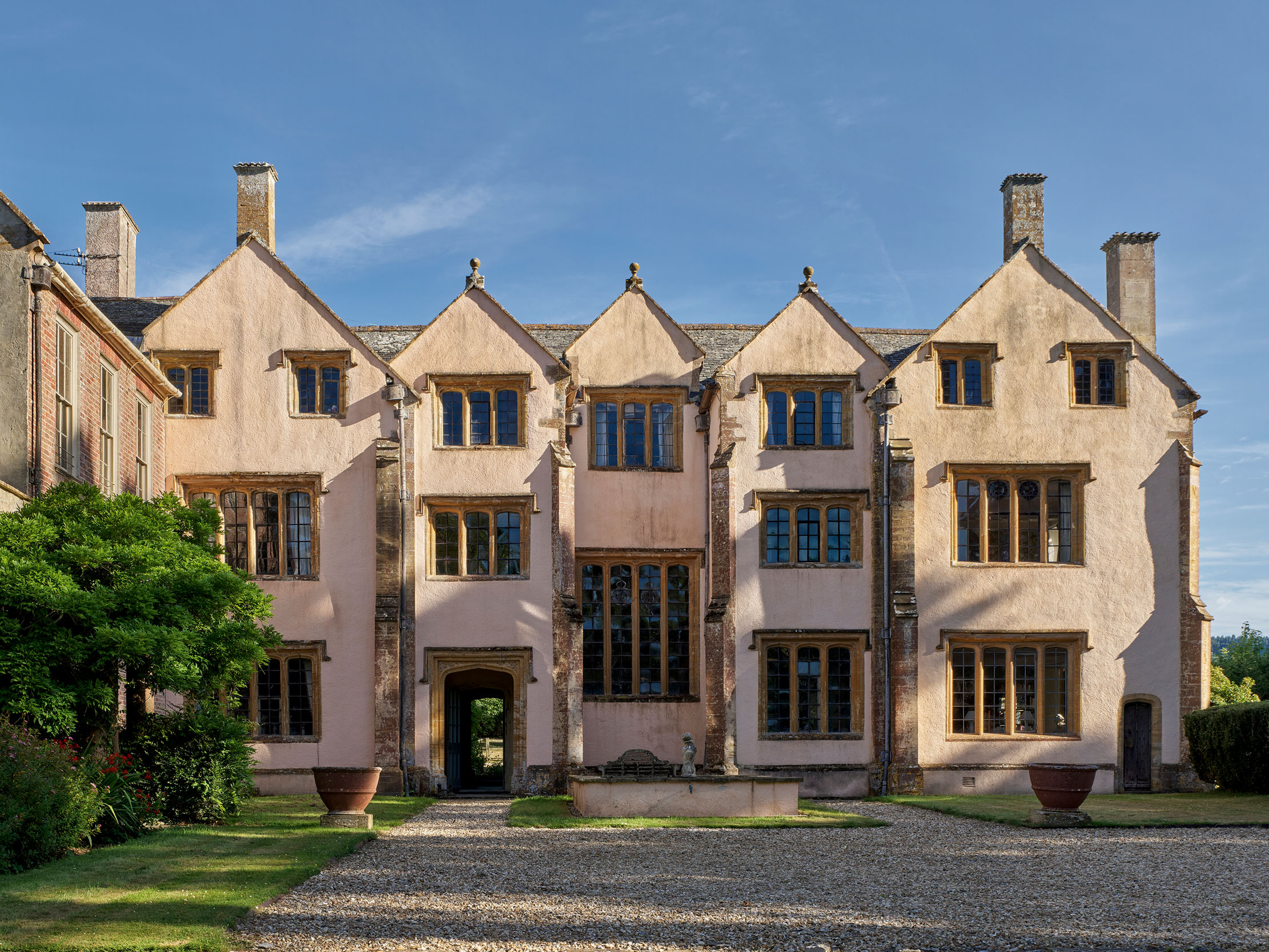
Between 1070 and 1150, after the Norman Conquest, the new rulers of the kingdom remade England’s stock of stone buildings, both ecclesiastical and secular, with synoptic thoroughness. That short and intense rebuilding was followed by a period of over four centuries in which English Gothic architecture developed as a distinct phenomenon. It was, for example, as much concerned with the adaptation and alteration of existing buildings as the creation of new ones. Many of our medieval churches and most of our cathedrals display this kind of development over time. One of the foundations of ‘Englishness’ in architecture, therefore, is this idea that buildings, even the grandest ones, were seen as ‘works in progress’ that could evolve over time in an almost organic way.
Take Norwich Cathedral in Norfolk, for example, a vast stone-built church planted across a whole district of a pre-existing settlement in 1094. Between about 1450 and 1510, this great Norman church with its massive piers was endowed with superb new traceried windows and vaults in the contemporary Perpendicular style (Fig 3). Clearly, the stylistic disjunction of the old and new did not worry the builders: it was positively designed and intended. Many of our medieval churches display modest variations on this theme, a common element being the installation of new traceried windows. Comparable approaches to building can be found in other European countries, but it seems to have been especially prevalent in England.
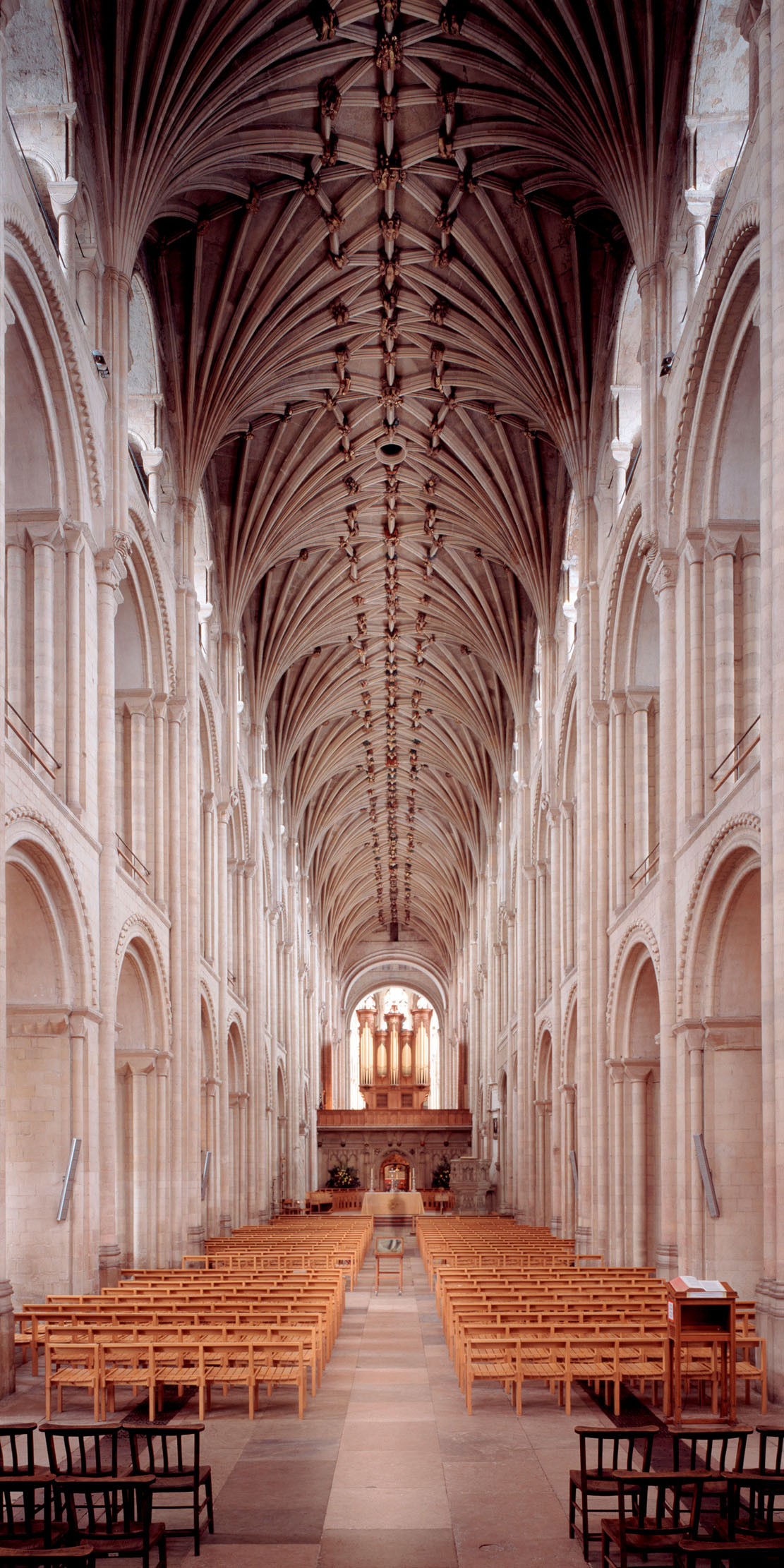
However, this was not the whole story. In the 14th and 15th centuries, quite different approaches to design were seen as the Perpendicular Gothic style spread. Many communities in areas that were rich from the wool trade, such as East Anglia and the West Country, rebuilt their churches coherently on a grand scale. The nave of St Peter and St Paul at Lavenham, in Suffolk, rebuilt about 1485–1525, is a famous and particularly fine example (confusingly — but as was conventional — the chancel, which housed the high altar, was not the financial responsibility of the parishioners and never formed part of this rebuilding).
This desire to realise a complete and perfect design is seen in the secular buildings of the age as well. Winchester College was built by the mason William Wynford for William of Wykeham, Bishop of Winchester in about 1382–94 (Country Life, February 15). It has an orderly plan with low rooflines (a complete contrast to the spectacular French roofscapes of the same period), but this overall regularity of effect is varied by asymmetrical elements, such as the spacing, detailing and scale of the windows (Fig 8). These variations make the internal functions of the rooms legible from the outside and add life to the design, a point that has a particular relevance to our story.
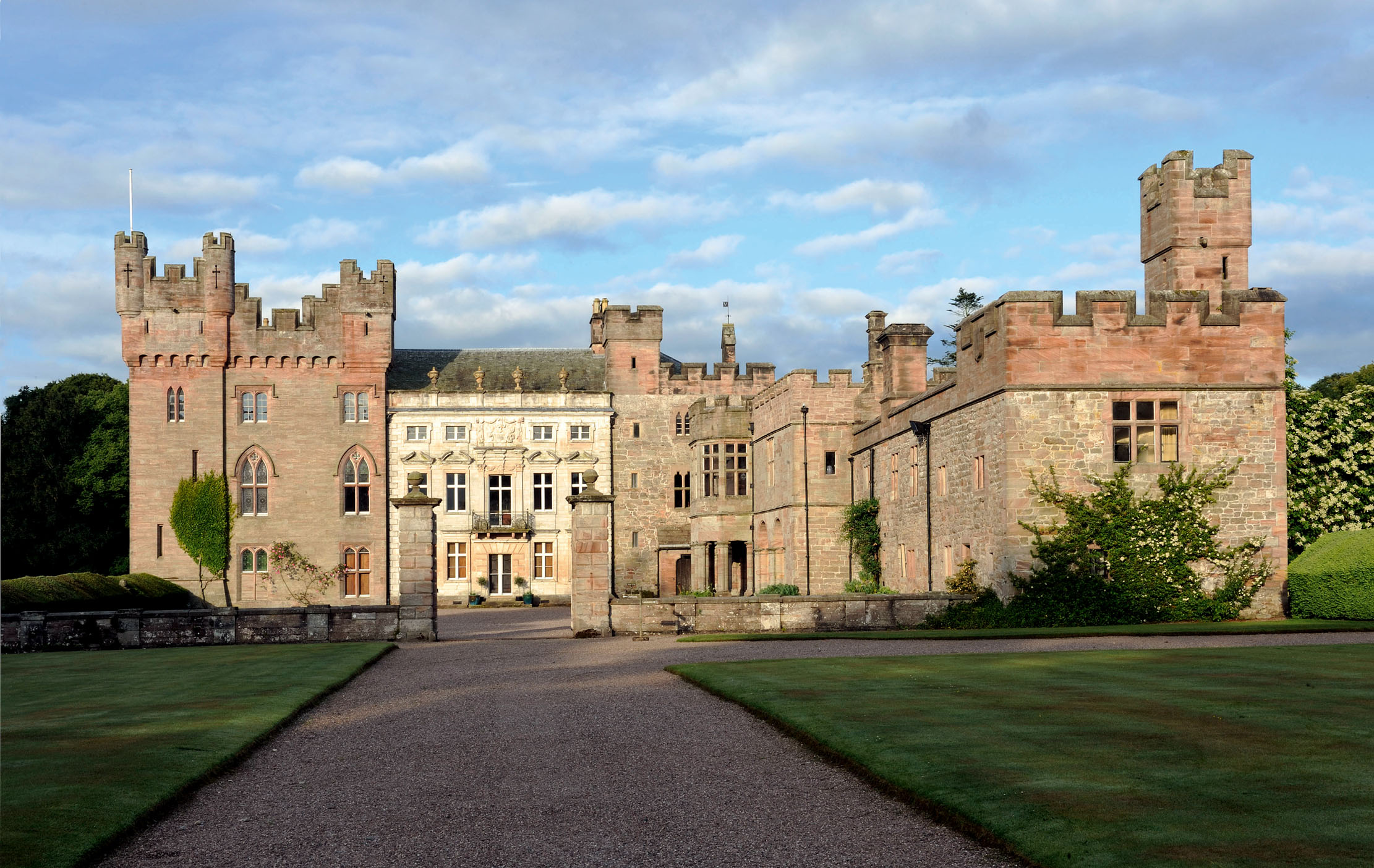
Until the mid 16th century, church-building was driving architectural development. However, in the Tudor age, the Reformation ended such projects for a century. The architectural initiative — and the money of the church — passed to aristocrats and gentry, whose buildings represent the continuation of the secular, Perpendicular tradition. The mid-16th-century house at Poundisford Park in Somerset (Fig 2), for example, displays a rugged symmetry of gables and its window forms vary sufficiently to reflect the varied uses of the rooms within.
Exquisite houses, the beauty of Nature, and how to get the most from your life, straight to your inbox.
As these buildings illustrate, medieval English architecture is complex to characterise. On occasion, it can be fully symmetrical, as at King’s College Chapel, Cambridge, or the nave at Lavenham, but, in the case of Winchester College or Poundisford Park, it can display a sophisticated balance between regularity and asymmetry. The English had a well-developed conception of the value of a regular, unified design throughout the Middle Ages. At the same time, however, they continued to adapt and alter buildings so that their development is clearly visible — as at Norwich Cathedral.
This continued in later centuries. Many English houses display this kind of development. New features such as a wing, a bay window, sash windows or a fine doorcase, were added in a perfectly legible way. Hutton-in-the-Forest in Cumbria is a beautiful example (Fig 4), with its 14th-century pele tower, 17th-century gallery wing, grand Baroque frontispiece and Victorian Gothic wing all forming a harmonious composition. The new features might be in a Classical style, but, nevertheless, this is a medieval habit of mind. There was probably never a moment when the builders of a house such as Hutton regarded it as being ‘finished’. We respond instinctively and emotionally to houses that display this kind of organic development and it seems likely that their builders did, too; there is something very English about them.
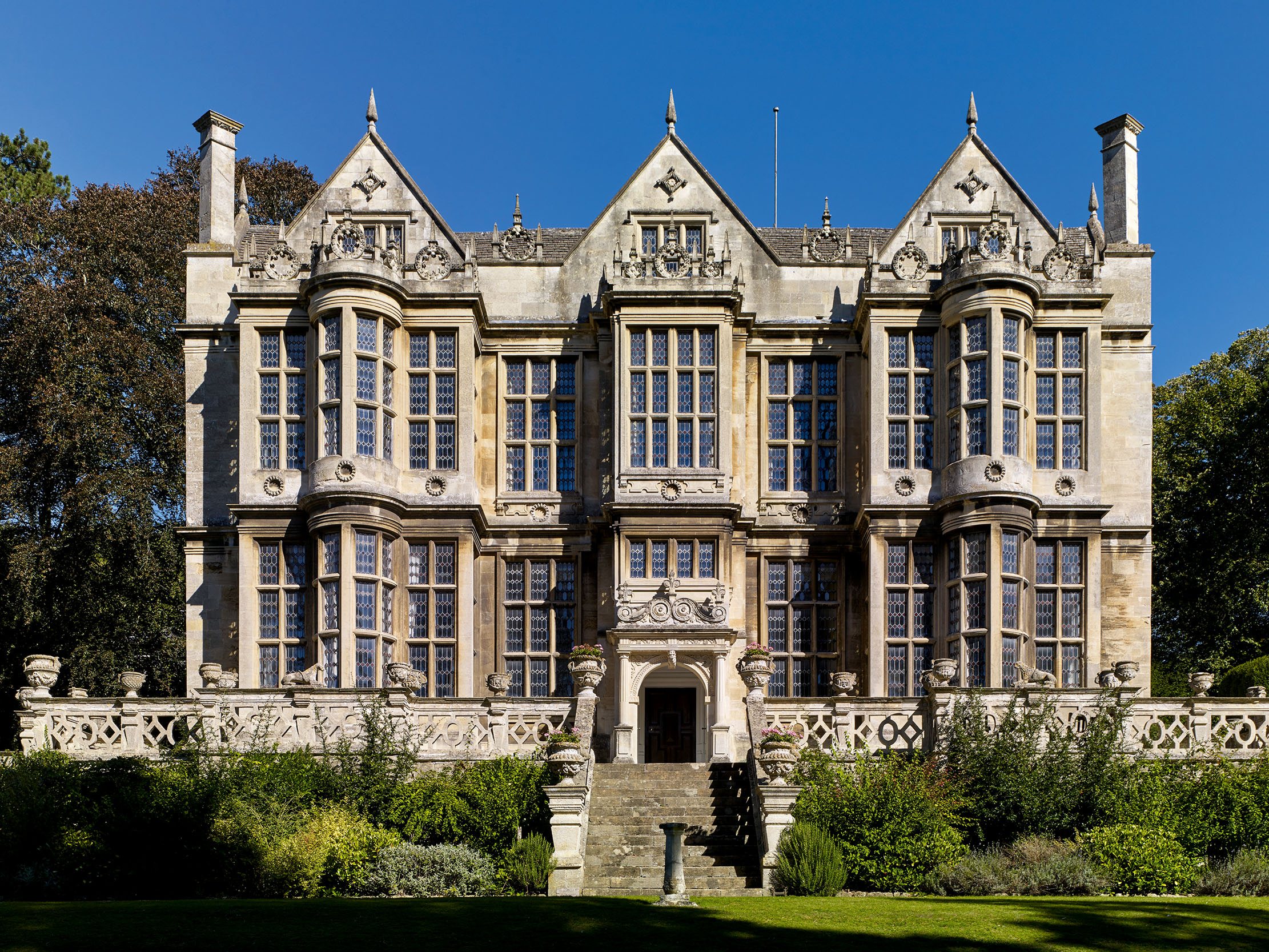
Our architectural culture embodied all these different attitudes and approaches, long before the coming of Classical, Renaissance influences from Italy and France. In the Tudor age, the drive towards regularity and unity of effect accelerated and country houses began to be built with completely symmetrical façades. The Hall at Bradford-on-Avon, Wiltshire (Fig 5), built between 1597 and 1620 by the wealthy clothier John Hall, has Classical details — its cornices and door case — but the total effect is wholly English: it represents the evolution of this aspect of the Perpendicular tradition (Country Life, May 1 and 8, 2019).
The traditional narrative of 17th-century architecture in England is about how a correct understanding of Classical Renaissance architecture was introduced from Italy by Inigo Jones, using source books such as Palladio’s The Four Books of Architecture (1570), and developed by eminent successors, including John Webb, Sir Christopher Wren and William Talman. This is neat but misleading, because it ignores the reality of how the great majority of buildings were conceived and made. English architecture was certainly transformed in the 17th century and informed by Dutch, Italian and French ideas. It was also, however, shaped by social, economic and technical changes in England itself.
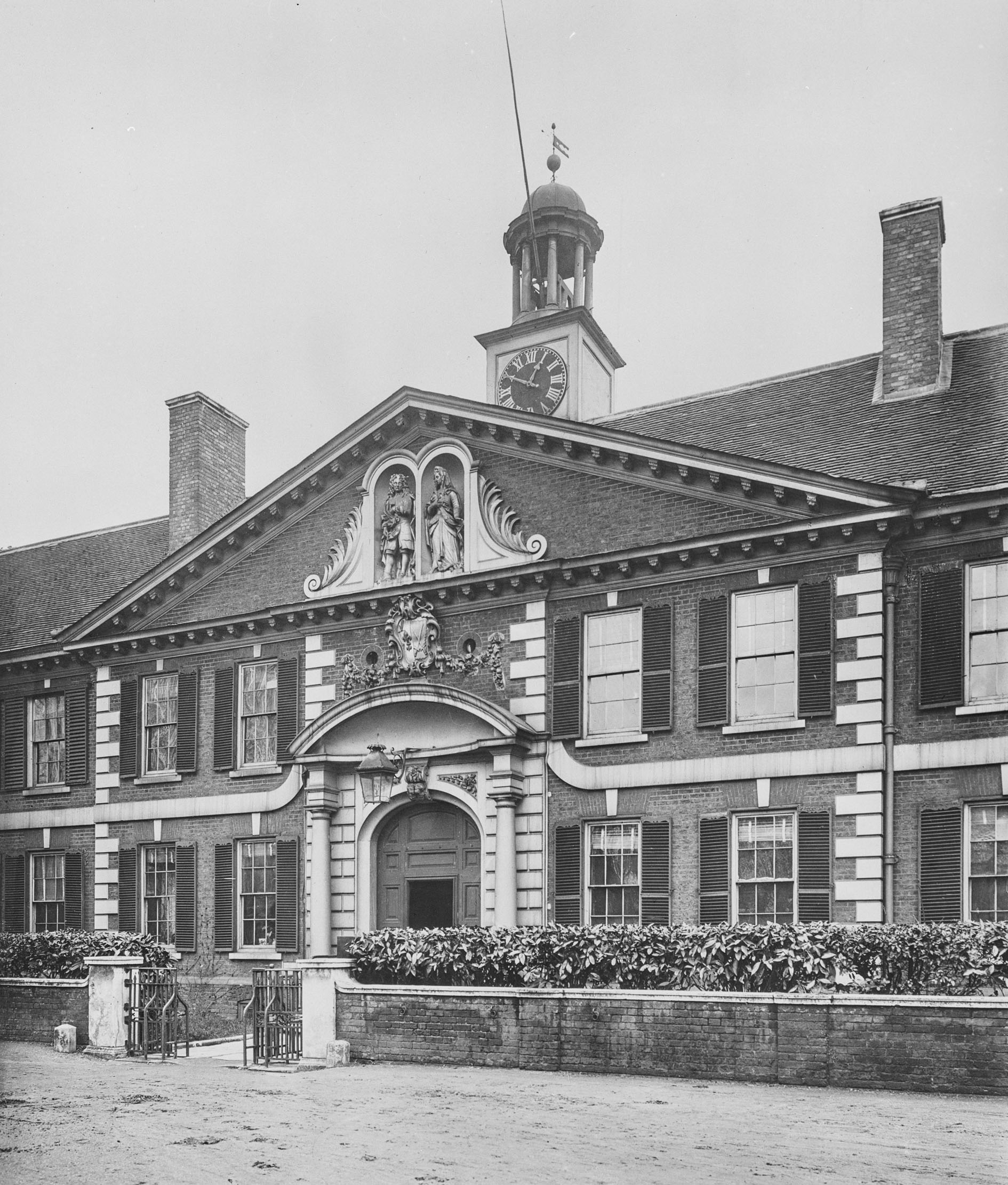
One factor was the rise of gentry and merchant families, who wanted privacy and comfort, as well as modernity. Medieval ways of life and the associated structure of the great household were changing. Servants no longer slept where they worked and thronged the great hall day and night; now, they were to be kept out of sight. Another factor was England’s timber famine, which meant that traditional timber framing declined and was replaced across the southern, eastern and Midlands counties by thin-walled brick construction.
The shapes of buildings also changed. Until the 17th century, most English buildings were organised in ranges one room deep, with 45˚ pitched roofs. Gabled cross-wings, porches and bay windows would be added to the ranges and chimneys helped to frame the composition. In the mid 1600s, ‘compact’ plans began to appear, two rooms deep. Raynham Hall, Norfolk, begun in 1622 (Country Life, April 6 and 13, 2016) is a fine example (Fig 1). Raynham still has shaped gables but it also makes pioneering use of a central pediment, a Classical borrowing. Gables gradually became less fashionable from the mid 1600s and were replaced by hipped roofs, which provide more attic space, and have fewer roof junctions.
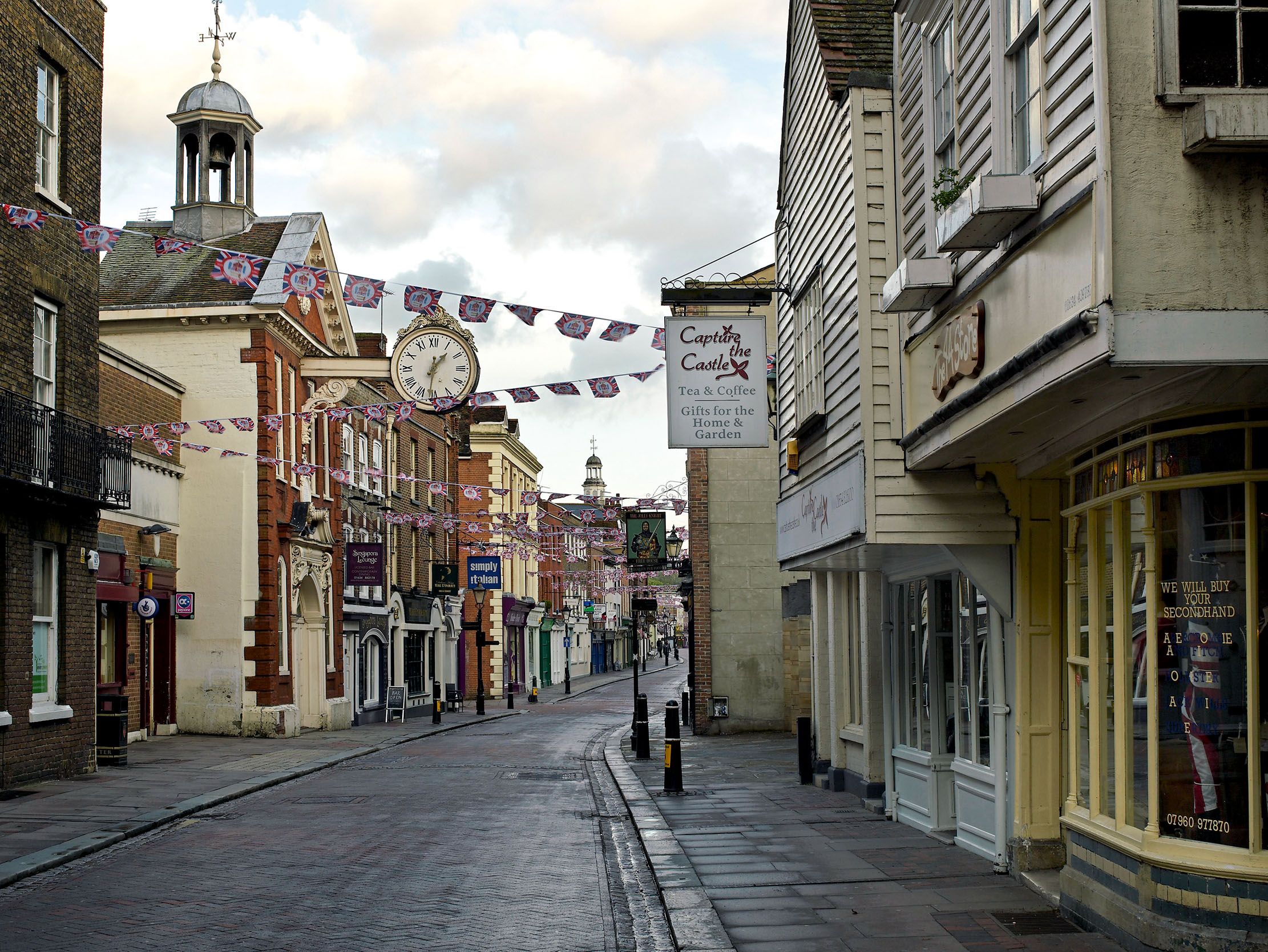
Compact houses such as this were more economical to build, and easier to heat. This introduces another factor: warmth, for England was getting colder in the ‘Little Ice Age’ of the 1600s and 1700s. The ‘timber famine’ also meant that coal was supplanting wood as the main domestic heat-source, especially in towns. Coal has more stored calorific value than wood, so you get more heat from a smaller fire, but it emits toxic, sulphurous fumes and getting rid of the smoke became an urgent priority. A coal fire needs a narrow well-shaped flue to ‘draw’ properly.
The spread of brick and of coal fires went hand in hand, for brick is ideal for making the complex shapes of flues and chimneys. Instead of having one or two big fireplaces on outside walls, houses could now have multiple fireplaces on internal walls, on different floors, served by a single chimney. At Raynham, for example, the chimneys are all internalised within the building. This was much more thermally efficient; it allowed more people to have heated private rooms; and it provided a solid, structural mass at the heart of the building.
Other changes were happening too. In the late 16th and early 17th centuries, the use of glass spread, with the result being a wide variety of window designs. From the mid 17th century, this variety declined, as window design converged on only two shapes: upright and square. Larger panes of glass and the introduction of the sash window encouraged the creation of outward-looking houses and strengthened the relationship between houses and their surrounding gardens, another English love.
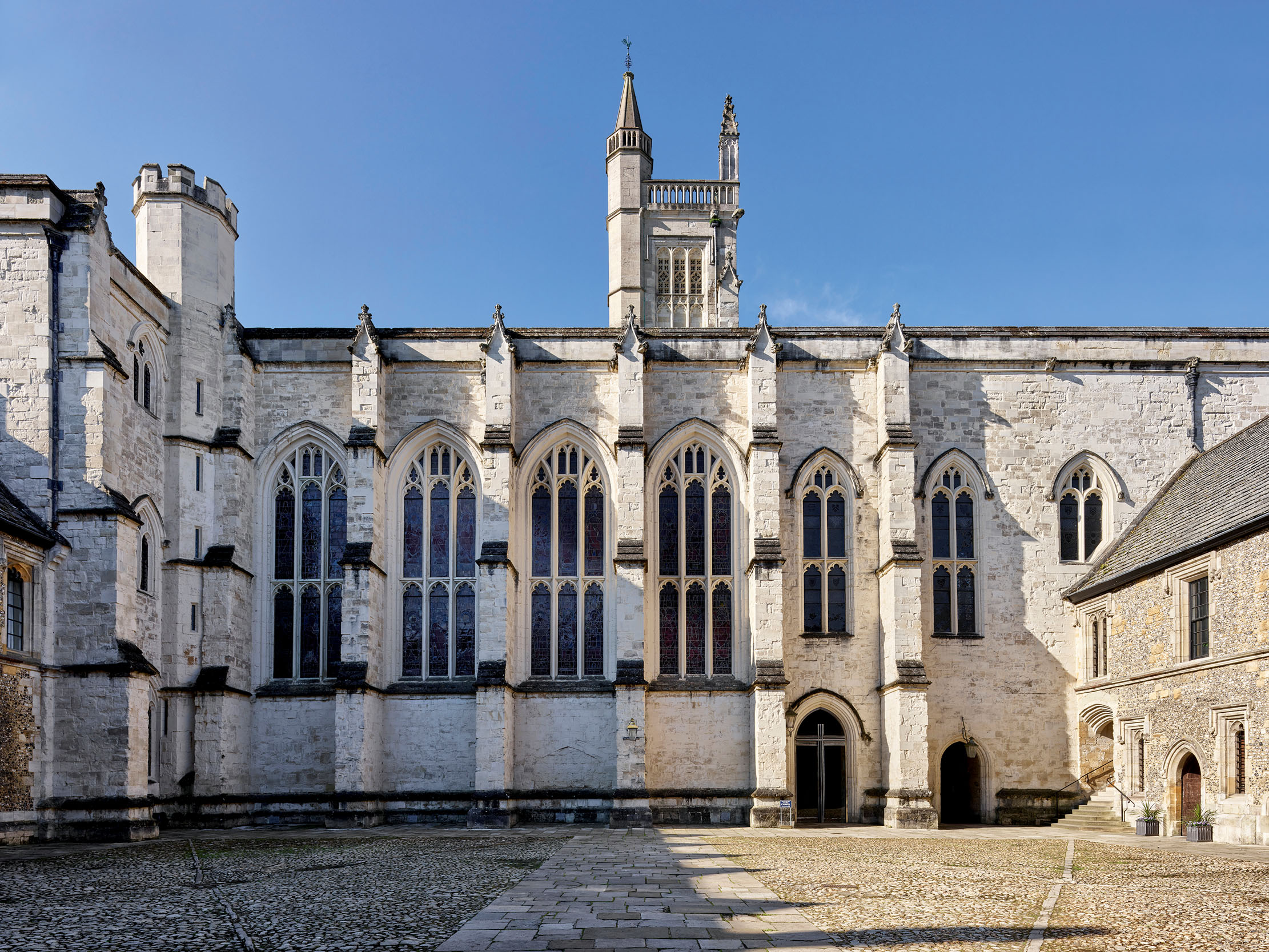
These technical and social changes were important to builders in themselves, but they also permitted the buildings to be designed in accordance with Classical principles. A complex process was at work here, and Classicism was an important element, but this transformation was carried out by craftsmen — masons, carpenters and bricklayers — working with their clients. As yet, there was no established architectural profession.
These factors created a new kind of English architecture: the compact, brick, hipped-roof building. Such houses used to be labelled ‘Dutch’, but the resemblances are slight and coincidental. This was something homegrown, although taking in significant influences from French and Italian Classical sources books. The labels ‘Caroline’, ‘William and Mary’ or ‘Queen Anne’ make more sense. Morden College in Blackheath (Fig 6), built in about 1695 as an almshouse, has been attributed to Sir Christopher Wren, but many buildings of comparable quality were built by provincial craftsmen, with no architect in the picture. In the 18th century, with a change in the design of windows, roofs and the internal joinery, this new kind of English vernacular morphed into what we think of as provincial Georgian architecture.
Our great architects, such as Jones, Webb, Wren, Vanbrugh, Hawksmoor and Kent, are an essential part of our culture and history, but the world in which they operated — the building forms, plans, functions, materials and techniques they had to work with — was created by English craftsmen, negotiating with each other and their clients, in this 17th-century ‘building revolution’. This is partly why the great architects’ work seems English — because it is English in its bones. Below the level of their creations, Englishness pervades our historic buildings, in the 17th- and 18th-century houses that line our provincial towns and villages (Fig 7). This ‘vernacular classical’ represents an intelligent, pragmatic accommodation between the needs of society, the craftsmen’s skills, the materials they had available and influences from overseas. It forms part of a wider European story, but it is also intensely English, and that is something in which we can all take great pride.
‘Architecture in Britain and Ireland 1530–1830’ by Steven Brindle will be published by the Paul Mellon Centre for Studies in British Art on November 28 (£60). Readers can enjoy 20% off the book by using checkout code Y2364 at www.yalebooks.co.uk. Valid on UK orders only until December 15
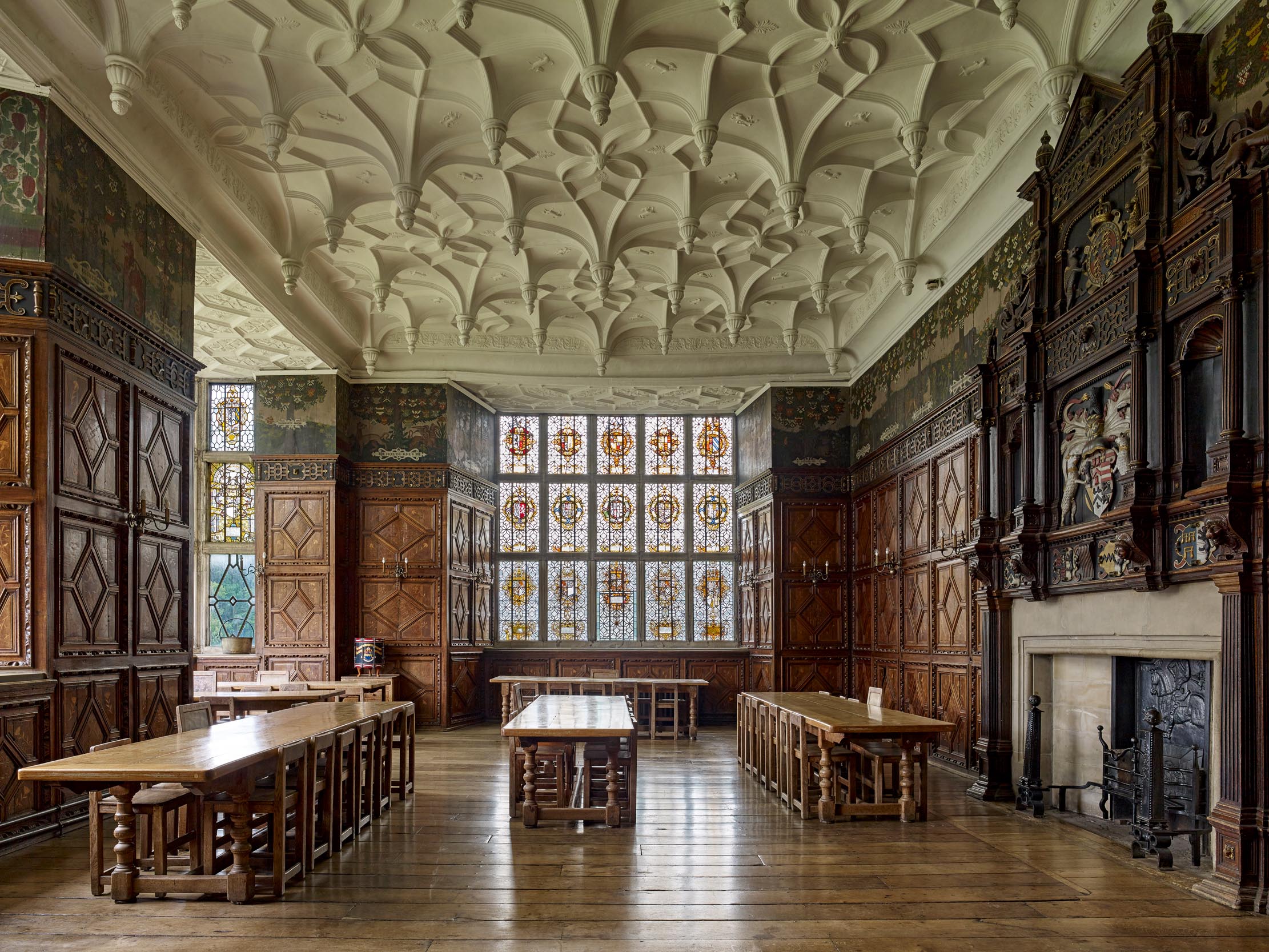
The Tudor Great Chamber at Gilling Castle, and the bizarre tale of its salvation
John Goodall looks at the Tudor great chamber of Gilling Castle, North Yorkshire, and the bizarre story of how this
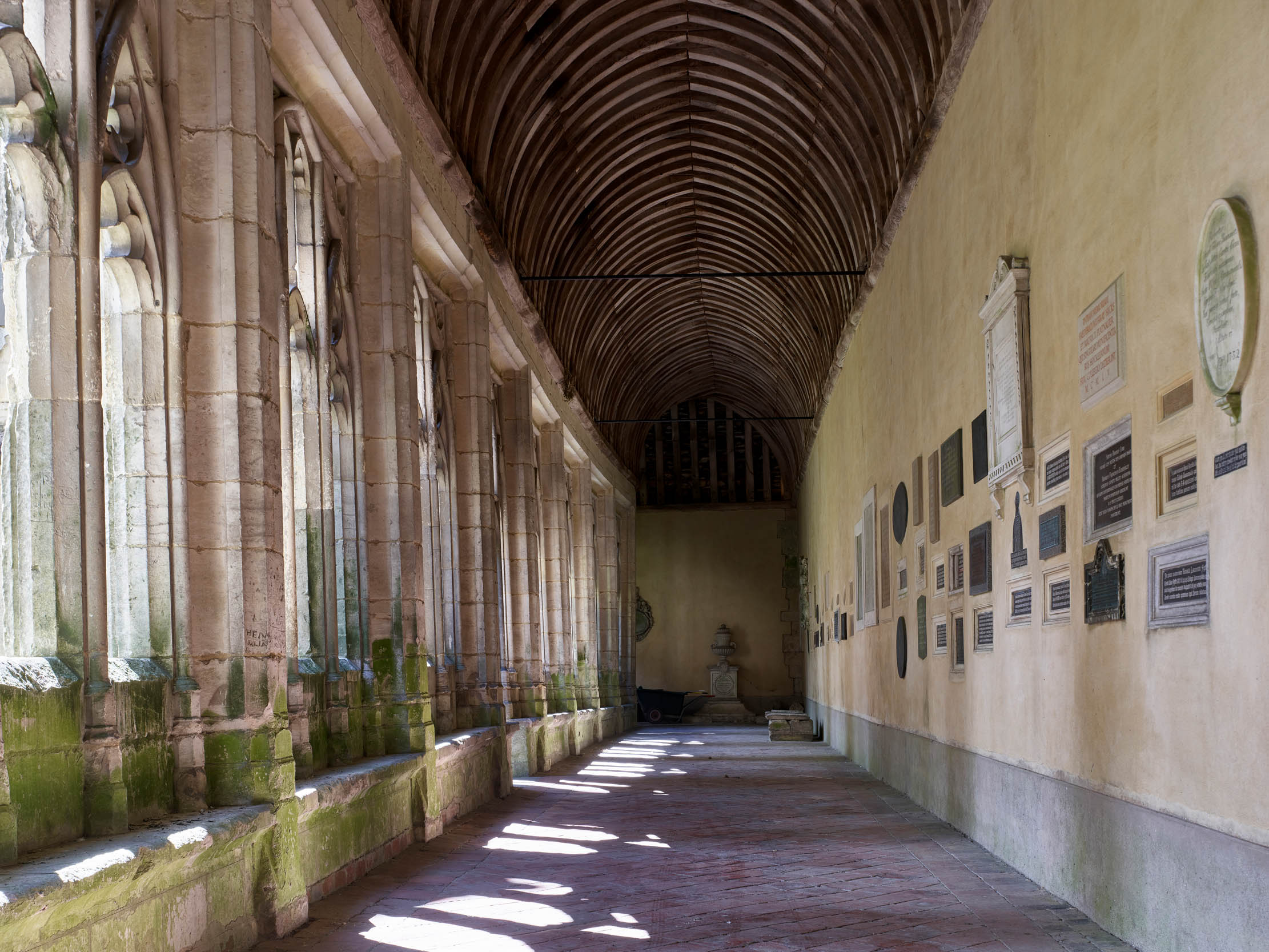
Winchester College: A palace for education
John Goodall looks at the origins of Winchester College and the inspiration for its superb medieval buildings. Photographs by Paul
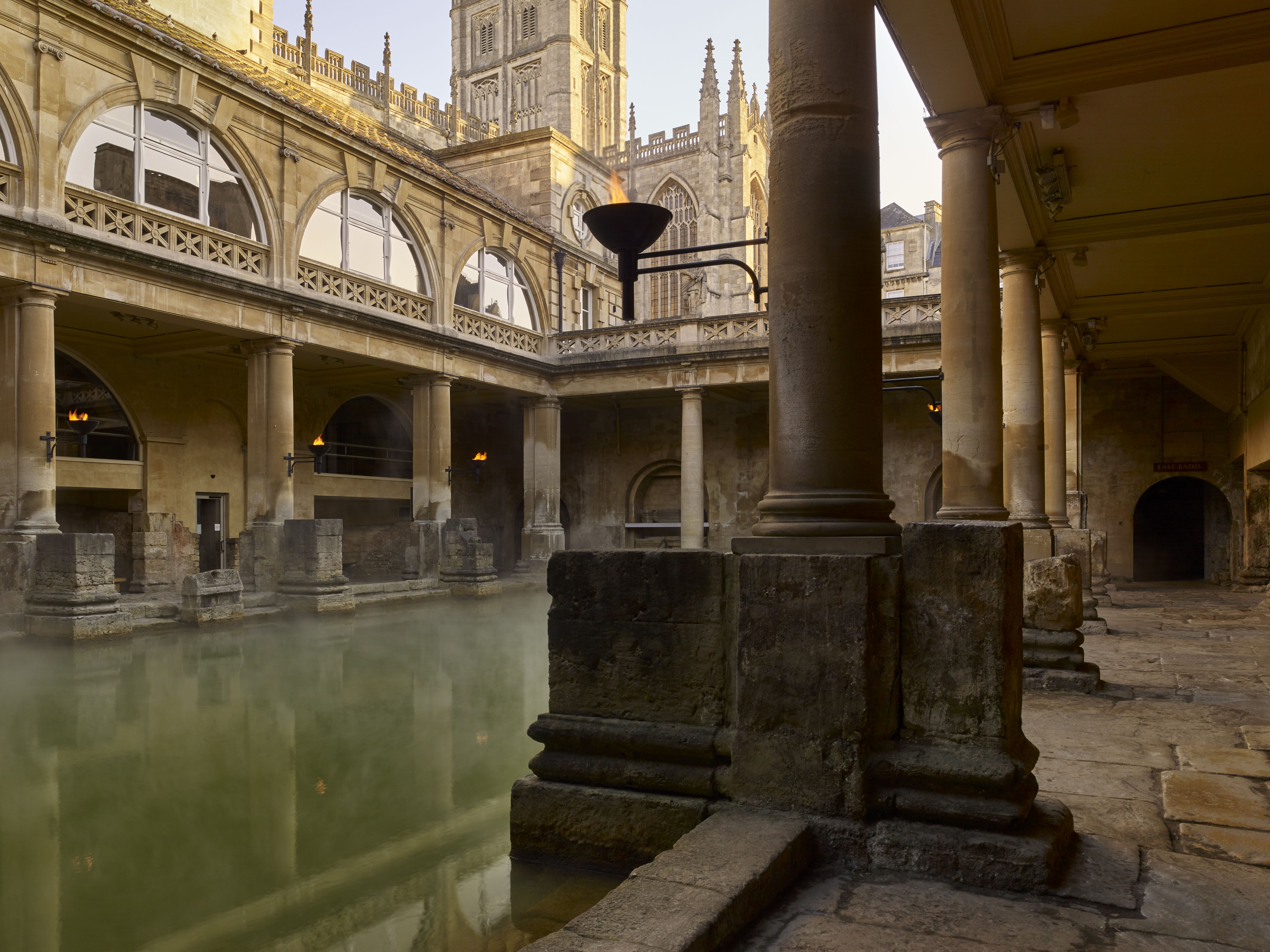
Credit: Paul Highnam / Country Life
The Roman Baths: A tale of two architects, a heated competition and a fascinating restoration
In the late 19th century, the eponymous hot baths of this city were recast in their modern form. Clive Aslet
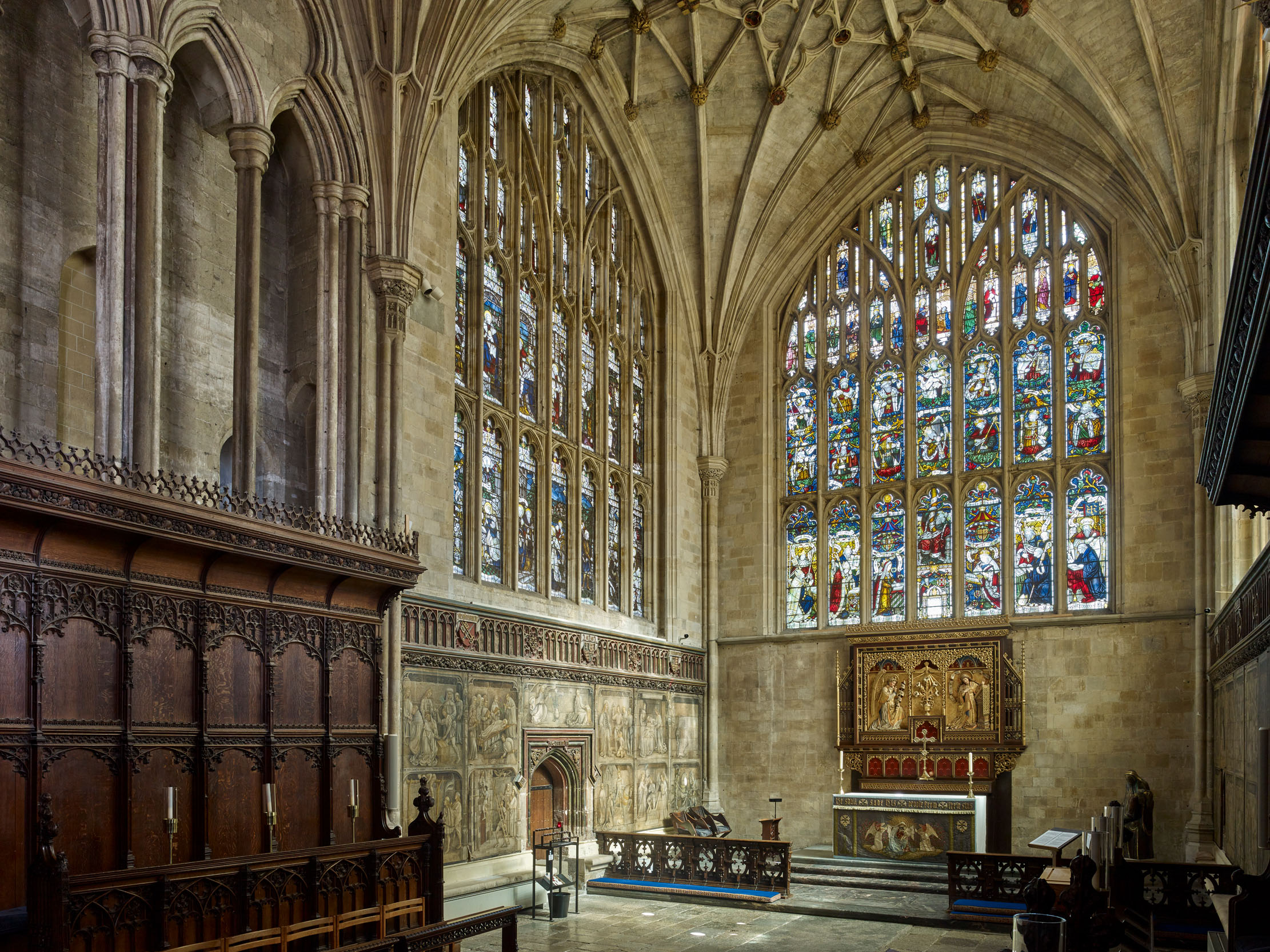
Winchester Cathedral: The tale of a remarkable church and its astonishing contents
There is perhaps no building in Britain that connects the modern visitor more immediately with the foundational figures of English
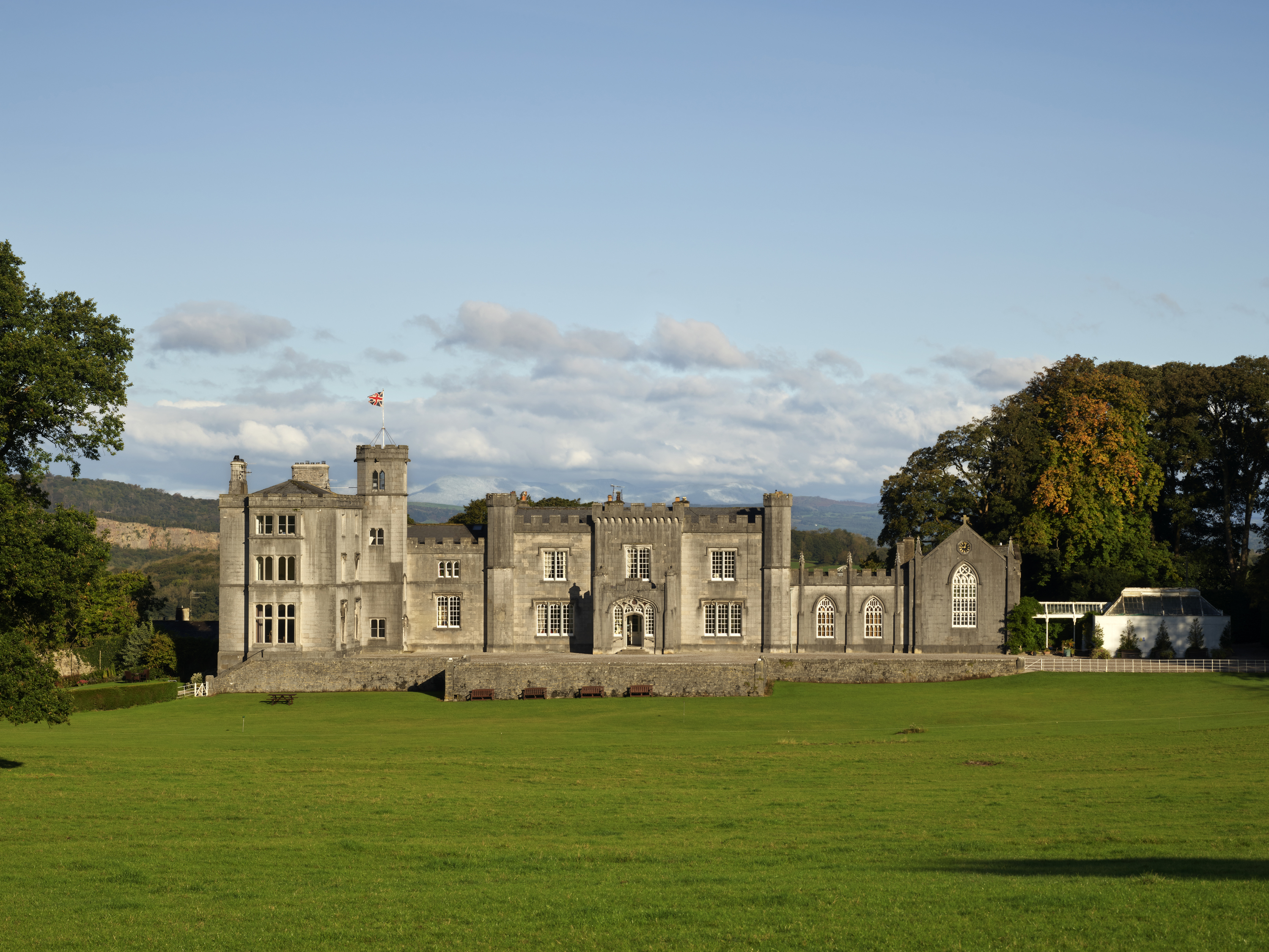
Leighton Hall: The Gothic remodelling of a Georgian house for a Lancashire furniture-making dynasty
A Georgian house remodelled in the Gothic style became a seat of the Gillows family, famous for their furniture-making business,
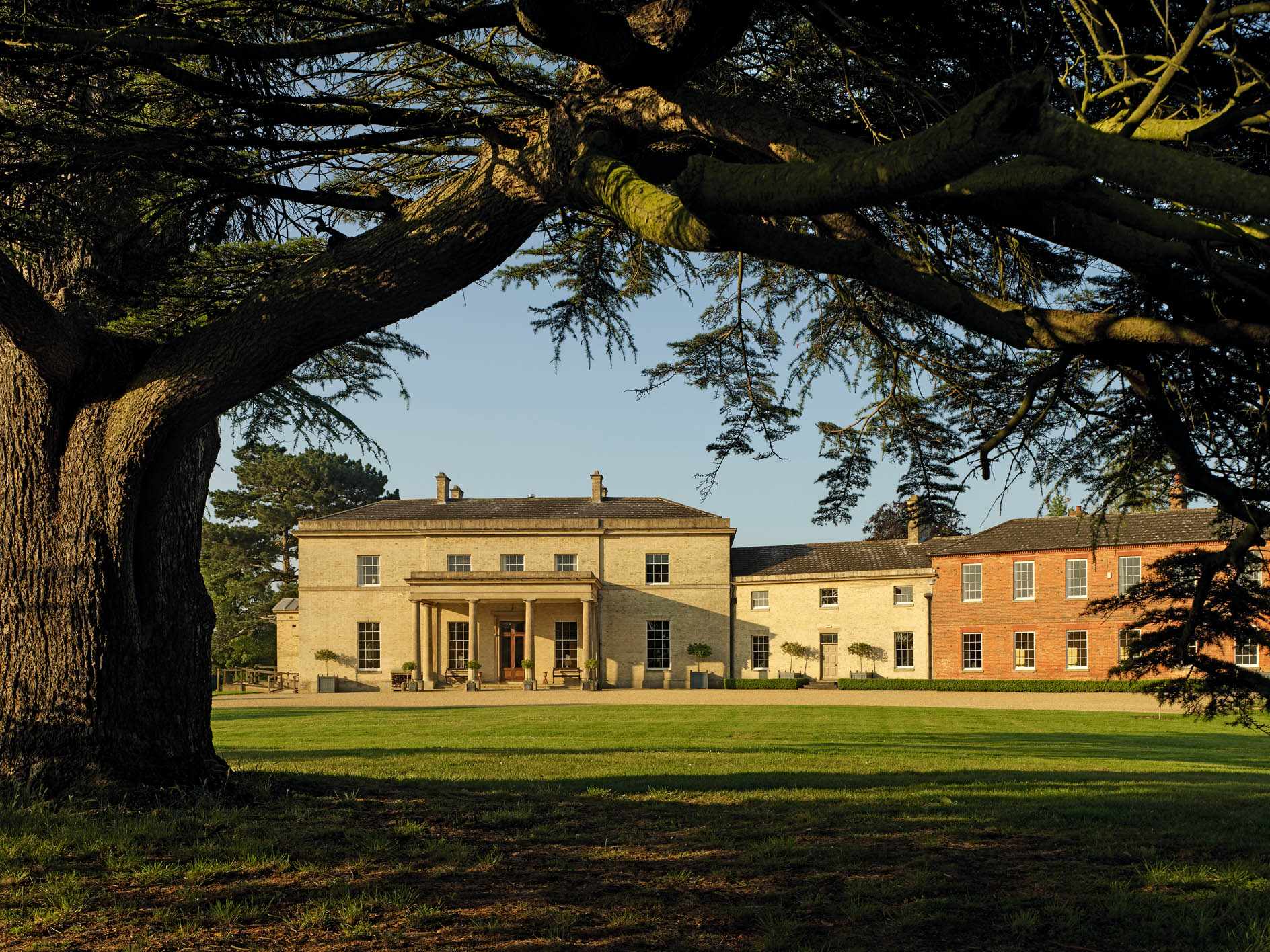
Stubton Hall's magnificent transformation 'from a gloomy shell into a dream country house'
Stubton Hall in Lincolnshire is a distinguished Regency country house which makes its first appearance in Country Life following a
Steven Brindle is an author, historian and holds the title of Inspector of Ancient Monuments at English Heritage.
