The kitchen so spectacular that an entire new garden was planted to make the most of the view
A modern kitchen extension was the catalyst for a bold new flower garden at Park House, Cambridgeshire, explains Tiffany Daneff.

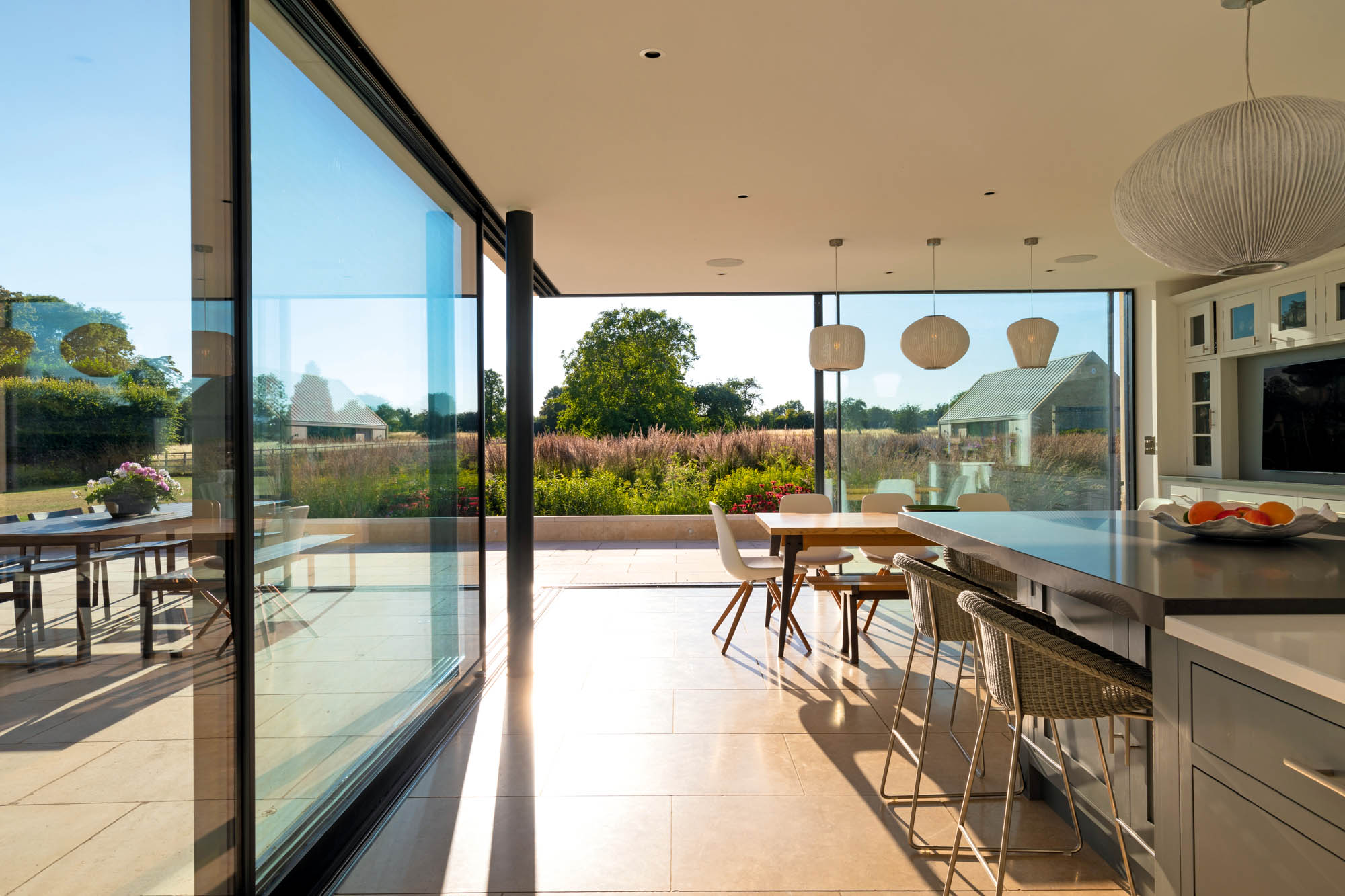
Set back from Harston High Street in Cambridgeshire, the front of Park House appears very much the gault-brick and stone Victorian Gothic Revival building designed in 1854 by George Edmund Street, who was most famous for creating the Royal Courts of Justice. Inside, the house has been refurbished to give a light and bright interior, but retains the original detailing, so it is only as you approach the sizeable garden at the back that the striking contemporary kitchen extension is revealed.
When the current owners, David and Sharon Smith, first saw the property in 2017, plans had already been commissioned for the extension and for a terrace overlooking a bold new flower garden below. As it was, they were happy to inherit both the local architectural practice, Cowper Griffith, and the garden designer, Robert Myers, whose task it was to marry the extension and the Victorian house with the garden, a modern pool house and the orchard beyond.
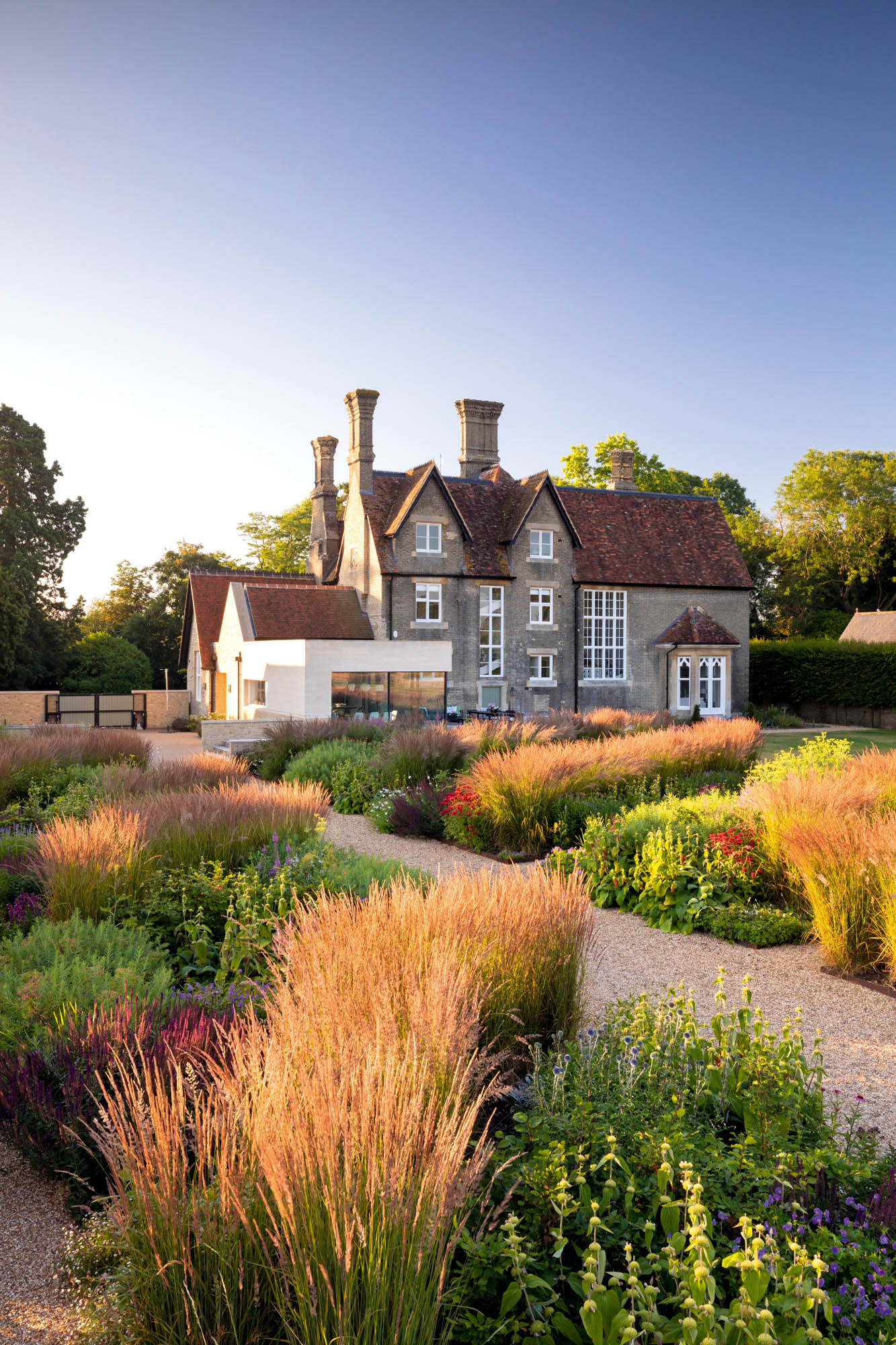
In its heyday, Park House had been surrounded by parkland, stabling and out-buildings, but, over the decades, these have been sold off for residential development. The remaining land that forms the garden today reaches all the way to the treeline, giving a lovely rural feel that holds true to its history of continuous arable farming recorded from Domesday until the 20th century.
By the time the new owners arrived, in November 2018, the kitchen extension, with its floor-to-ceiling glass sliding doors topped with a pale local stone, had been completed and the limestone floor flowed through to the limestone terrace, which was laid at the same time. With both teams working together, the two main views — from inside the glass kitchen and outside from the dining terrace — deliver an equally powerful punch as the eye is drawn over the bright wedge of colour from the flower garden.
The best way to enjoy this view is perched on the low wall that supports the terrace and acts like a belvedere looking out to the orchard, which is linked via a generous gravelled path — wide enough for a small tractor or digger — through the flower garden and a narrower one at the left that separates the garden from the lawn.
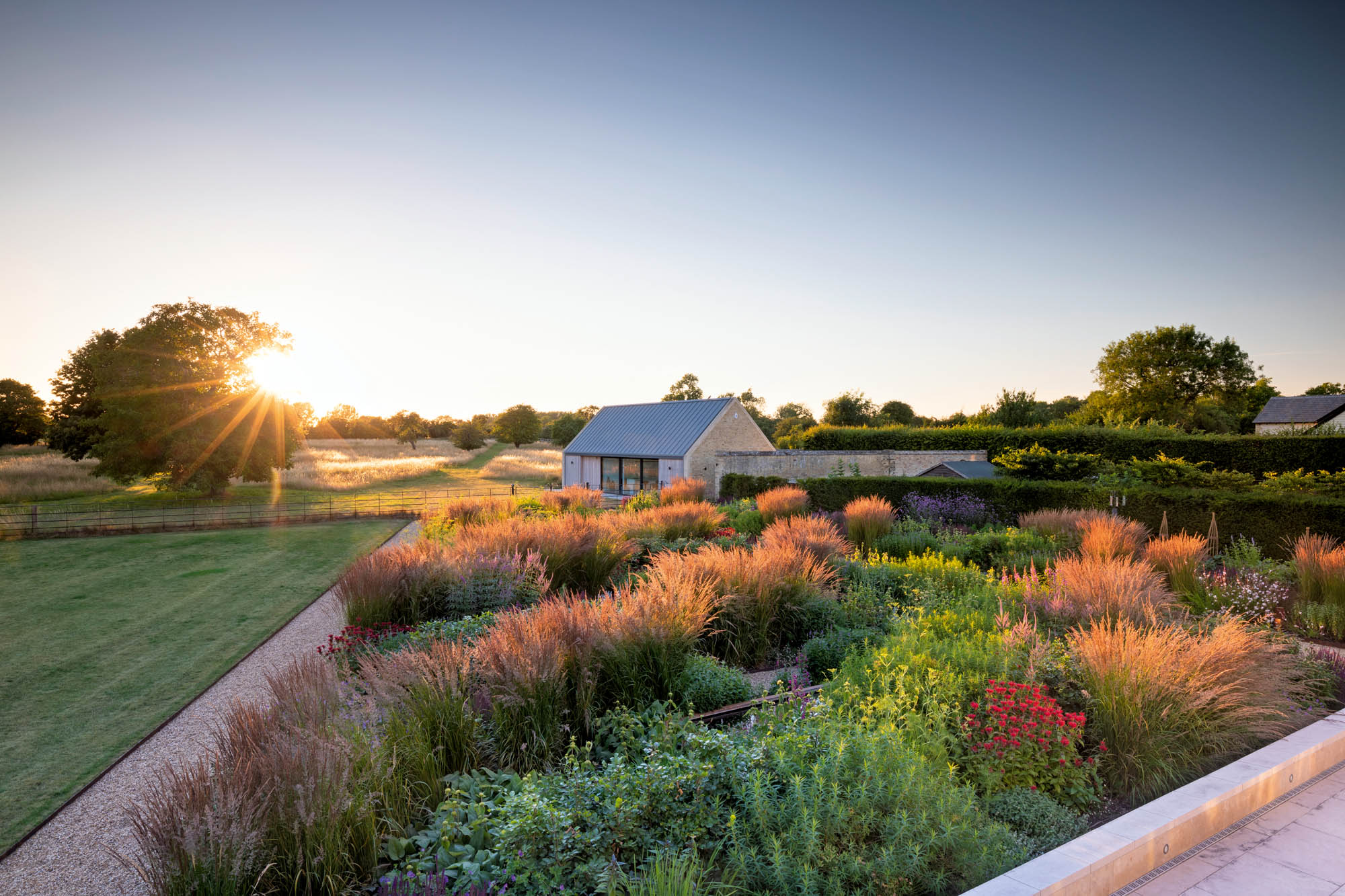
The two paths converge at a simple estate gate that allows the eye to travel on through a grass path mown between the meadow grasses in the orchard, which is shown on a map of 1880 and now contains apple trees, two walnuts and plenty of crab-apple trees. The use of estate railing, fixed with invisible netting to keep out rabbits, adds to the rural feel. Mr Smith takes down the meadow grasses in the orchard, cutting swirling paths through the grass and ensuring he takes the angle from the main garden path.
There is a strong underlying geometry to the flower garden’s design, which is separated into five beds (bisected by the aforementioned gravel path) and based on a wave pattern with grasses that flow through the flowers from left to right, following quite formal lines. These are then repeated throughout, the idea being that the lines draw the eye out to the meadow. In early summer, the impression is of uprights and fresh greens tinged with purple hues, with geraniums, iris, achilleas and cow parsley. As the season develops, the garden softens and warms, as the grasses and phlomis, monardas, agastache, penstemons and veronicastrums take over.
Exquisite houses, the beauty of Nature, and how to get the most from your life, straight to your inbox.
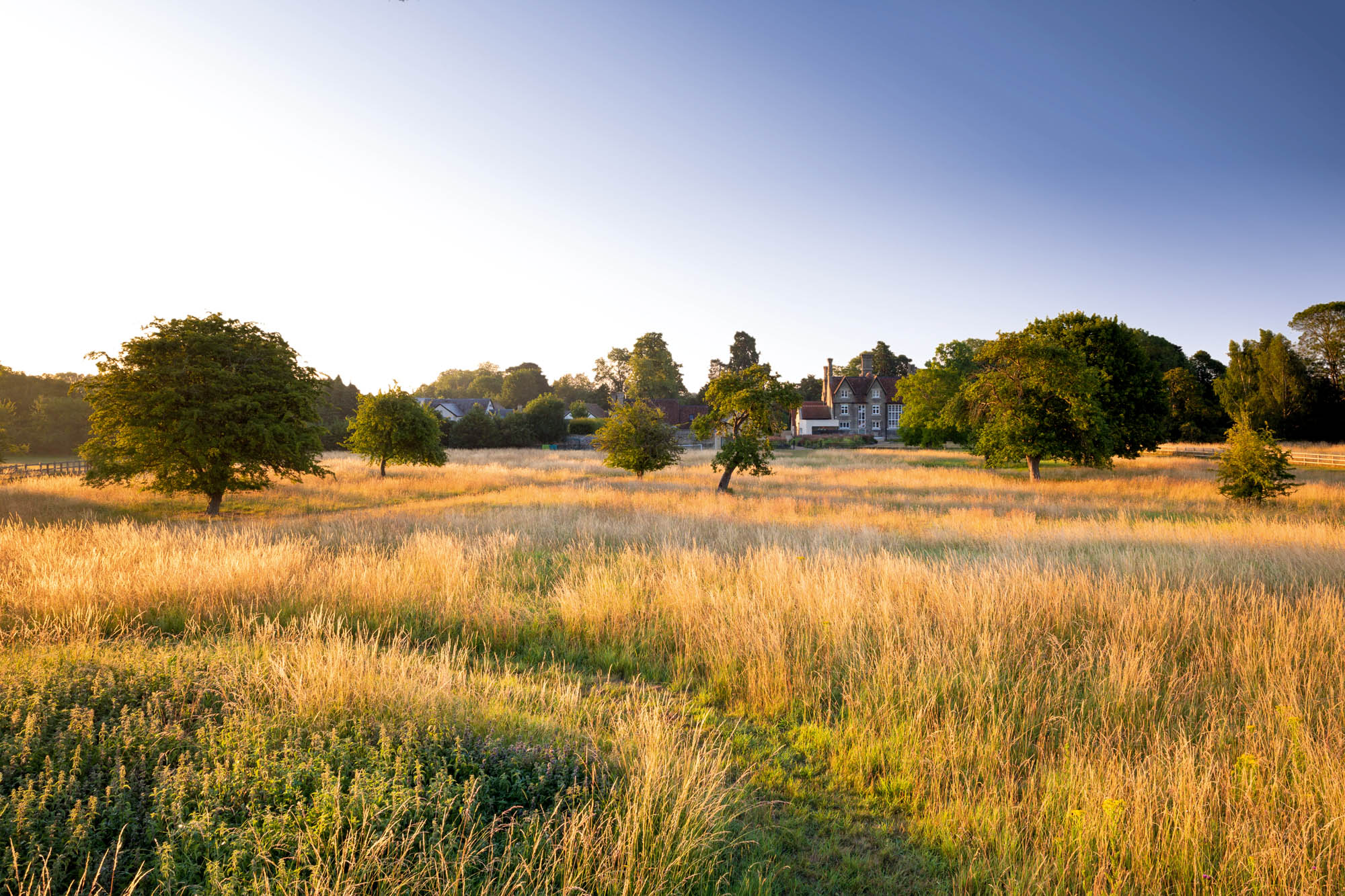
To the far right of the flower garden, below the hedge, are a number of productive beds of easy-to-look-after edibles, such as rhubarb, squash and cucumbers, with one bed devoted to cutting flowers, including cosmos. Fortunately, the area is reasonably sheltered and gets good light throughout the day, so the plants are able to develop height over the growing season without needing to be staked. It helps that they were chosen to be self-supporting or are planted near others that will support them. ‘The grasses have a fairly stiff habit and are supportive,’ adds Mr Myers.
As the country was enduring lockdowns, the Smiths took on the planting themselves with help from Mr Myers, who set out the two-litre pots in their positions. ‘We’ve enjoyed doing it,’ says Mrs Smith, who adds that the experience inspired them to carry on maintaining the beds themselves. ‘It requires very intensive work in March and April and then you reach a point towards the end of May/early June where you have done as much work as you can and the foliage closes over.’
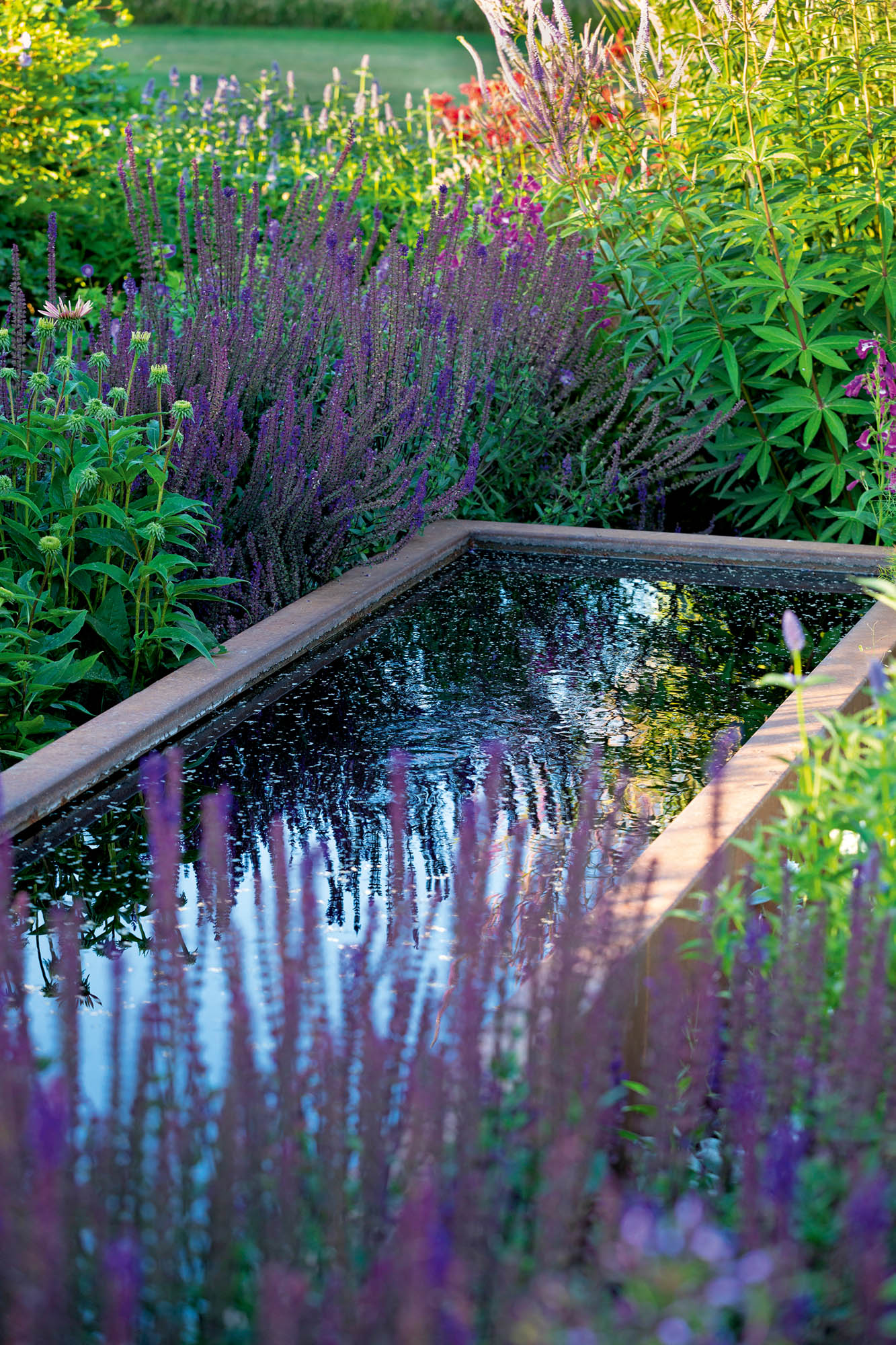
As the summer progresses, the plants become quite tall, creating a slight tunnel feeling as you walk between them and, as the evening light casts its shadows, you are oblivious to the busy High Street that lies on the far side of Park House.
The owners’ horticultural little black book: The Flower Garden at Park House
Once the terrace and extension had been completed, the flower garden was made by digging out paths and filling these with gravel. There was already a fair bit of topsoil, but more was added to fill the waveform beds. The water tanks are installed on a cement base and designed to gently recirculate water. A local Norfolk supplier made the lengths of steel that edge the beds
Corten-steel tanks Adezz — www.adezz.com
Metal edging Steel Scapes — www.steelscapes.co.uk
Architect Cowper Griffith, Whittlesford — www.cowpergriffith.co.uk
Garden designer Robert Myers — www.robertmyers-associates.co.uk
Garden lights Rusty Slot square light bollards, supplied by DM Lights — www.dmlights.co.uk
Hartham Park limestone from Corsham, near Bath, was used for the kitchen extension and terrace — www.lovellstonegroup.com
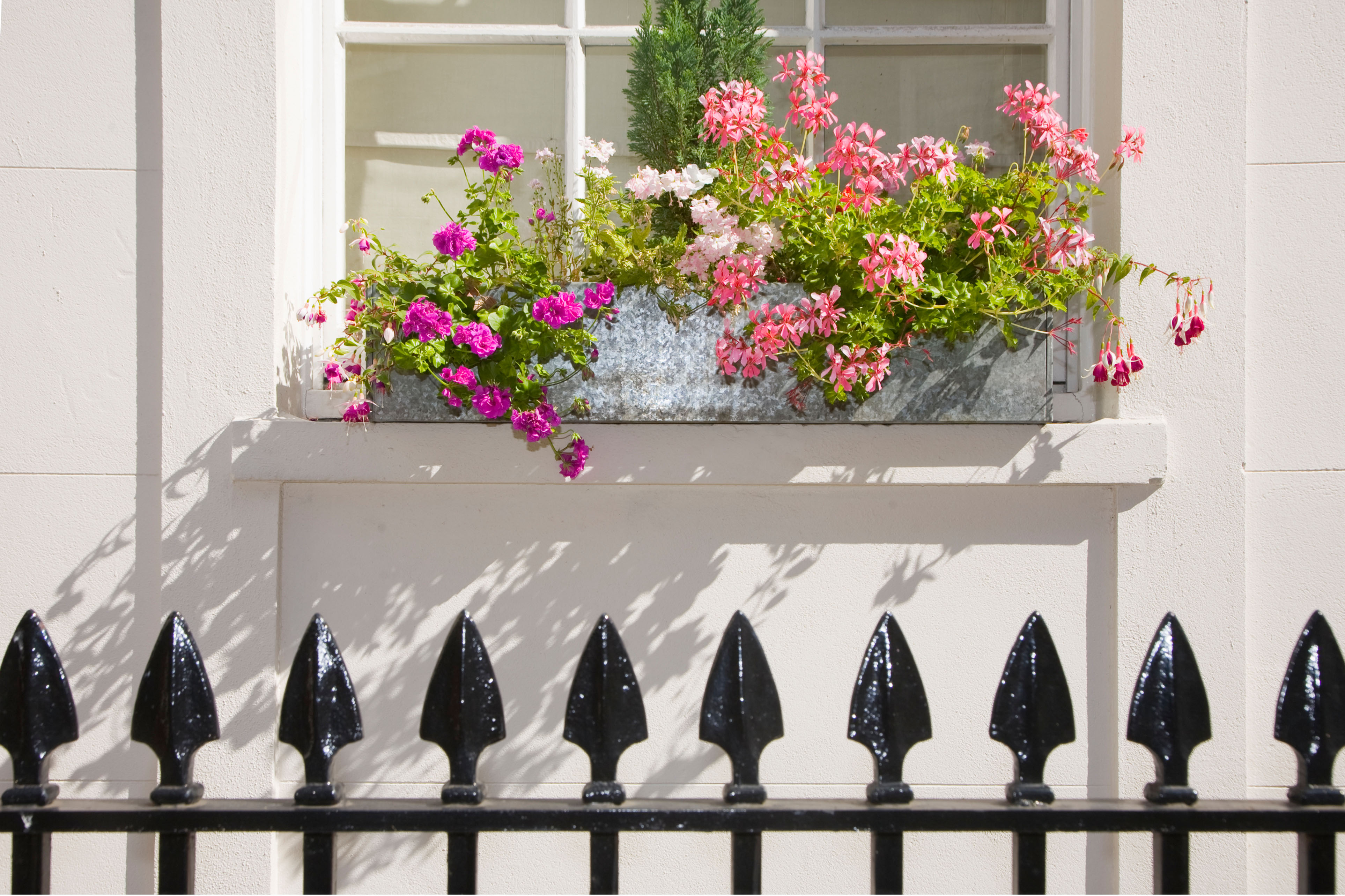
Credit: Alamy
How to 'garden' in a home that doesn't have a garden, from window box tips and indoor plants to helping out the bees
Country Life's gardens editor Tiffany Daneff shares her tips for window boxes, indoor plants and hanging baskets — and shares a

Credit: Alamy Stock Photo
Budva Bay, Montenegro: Rugged mountains, perfect beaches and a truly regal experience
Tiffany Daneff explores the wonders of this regal isle, rich in history and architecture.
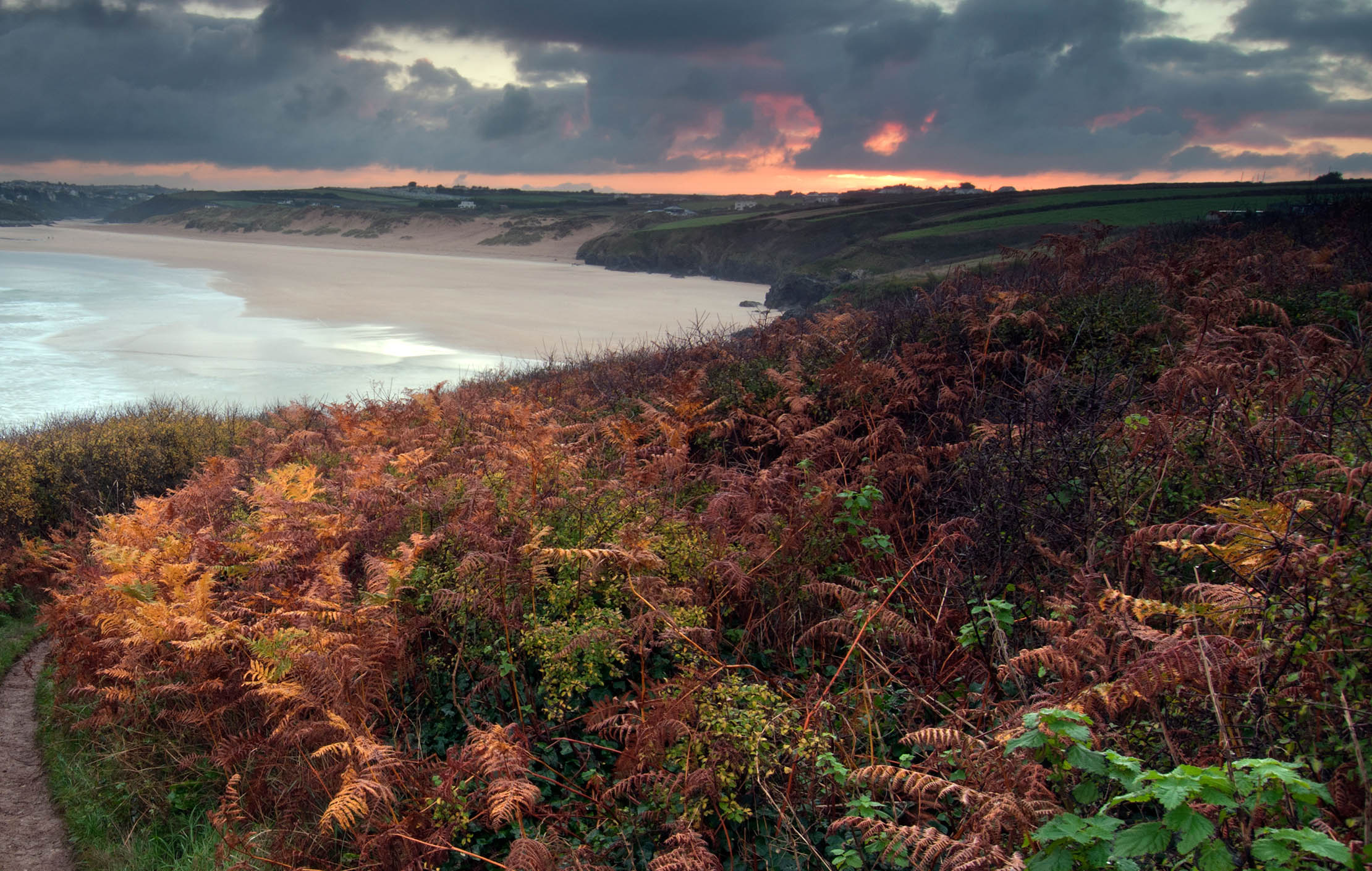
Where to see ferns: Six of the most spectacular places in Britain
Country Life's gardens editor Tiffany Daneff picks out some of the finest ferneries in Britain.

Credit: The Datai Langkawi
The Datai Langkawi review: A jungle paradise with conservation at its core
On the 30th anniversary of one of Malaysia's leading hotels, Tiffany Daneff checks in to see if it's still at
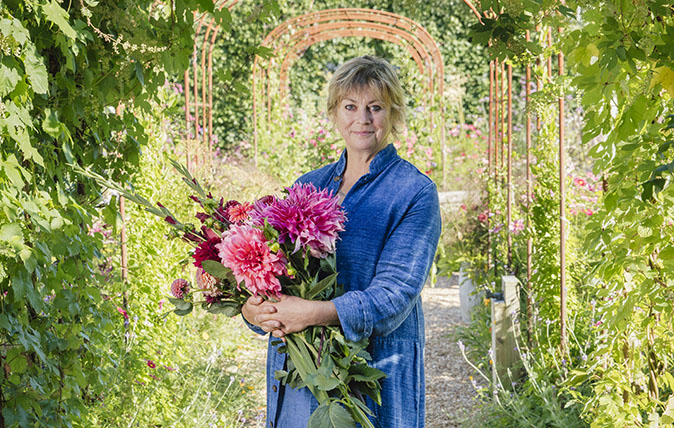
Sarah Raven: '15 years ago we couldn’t sell a dinner-plate-sized dahlia for love nor money’
The expert plantswoman tells us all about dahlia trends and gives advice for the best colours to use in 2019.
Previously the Editor of GardenLife, Tiffany has also written and ghostwritten several books. She launched The Telegraph gardening section and was editor of IntoGardens magazine. She has chaired talks and in conversations with leading garden designers. She gardens in a wind-swept frost pocket in Northamptonshire and is learning not to mind — too much — about sharing her plot with the resident rabbits and moles.
