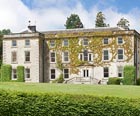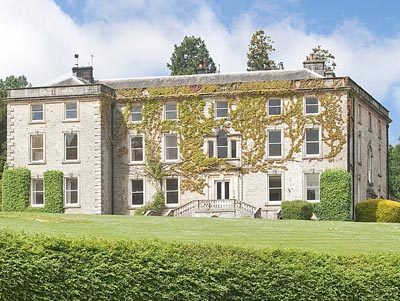Historic country houses in need of TLC
These three historic houses in need of renovation could become magical family homes with some work


Exquisite houses, the beauty of Nature, and how to get the most from your life, straight to your inbox.
You are now subscribed
Your newsletter sign-up was successful
If the ‘big picture' isn't too scary a concept, then the sale of historic, Grade II*-listed Marske Hall near Richmond, in the Yorkshire Dales National Park, could represent ‘the opportunity of a lifetime', says selling agent Nick Talbot of Carter Jonas in Harrogate (01423 523423), who wants offers of around £2.5 million for the property. His words should-n't be taken lightly, as the classic, 17,000sq ft Georgian hall was laid out as 10 apartments in 1947, when local builders George Shaw and his son George William bought the building with the intention of demolishing it to reclaim precious building materials. When it came to the crunch, however, they decided that the hall was too beautiful to destroy, and managed to persuade the authorities to allow its conversion into flats, one of which was to be the much-loved childhood home of George William's daughter, Elizabeth Shaw, the present vendor.
Substantial work will be needed to return the house to its former grandeur, although great care was taken at the outset to preserve the original Georgian architecture, which includes some splendid plasterwork, ceilings and fireplaces, much of it hidden behind lowered ceilings and partition walls. If renovated as a private home, Marske Hall could easily revert to a layout of five main reception rooms, six first-floor bedroom suites and additional second-floor bedrooms, with three staircases and an adjoining two-storey annexe. Nineteen acres of ornamental gardens, fishponds, follies and woodland traversed by the village beck provide an enchanting setting for the 18th-century mansion, against the backdrop of some of Swaledale's most spectacular scenery.
The Marske estate was bought in 1596 by the then Archbishop of York, Matthew Hutton, whose son Timothy, High Sheriff of the county in 1607, started work on the hall in the late 16th or early 17th centuries. The house was remodelled and extended by the same family in about 1735, and further altered later on.

John Hutton, an enthusiastic racehorse breeder, whose stallion Marske sired the legendary Eclipse in 1764, added the fine stone stableyard which has evident development potential, and is being offered for sale separately from the main house. In the 19th century, the hall was mainly used by the Huttons for shooting parties. Threatened with requisition by the army in the 20th century, Marske Hall was used instead to house pupils from Scarborough College during the Second World War, before being rescued in due course by the Shaws.
The renovation of another prominent Georgian house, Grade II*-listed Walton Hall, which overlooks the river at Walton on Trent, Derbyshire, is another project that will take a big heart and deep pockets to see it through. ‘Walton Hall is an important landmark in this area, and it would be wonderful to see it fully restored,' comments selling agent Kate Harpham of Knight Frank (0121- 362 7878) who quotes a guide price of £1.5m for the hall with two cottages, extensive outbuildings and 7½ acres of walled gardens and grounds.
The present early-Georgian house was built on the site of an earlier manor for William Taylor -who was High Sheriff of Derbyshire in 1727-from 1724 onwards by the architect Richard Jackson. In 1729, he presented Taylor with a final bill of £690 8s 0d. Taylor's father, Richard Taylor, had bought the estate in 1680 from John Ferres of Walton, whose family had been landowners in the area since the mid 14th century. When William Taylor died, the house was left first to his sisters and then to his nephew Edward Disbrowe. His descendant, Col Edward Disbrowe, was killed at the Battle of Inkermann in 1858, leaving Walton Hall to his sister. The property continued to pass mostly down the Disbrowe female line to its present owner, Mrs Liza Goodson, the current vendor, whose father inherited Walton Hall in 1960.
Built of red brick dressed with Keuper sandstone, the hall has a striking three-storey balu-straded entrance front with seven bays and four full-height Doric pilasters. It has some 11,800sq ft of living space, its centrepiece a magnificent ent-rance hall with a carved staircase reputedly copied from a building in The Hague. The interior is arranged as four reception rooms, a kitchen/breakfast room, five main bedrooms, seven second-floor rooms and two bathrooms. A two-storey rear courtyard housing two cottages, coach houses and stables is thought to be a Victorian addition.
Exquisite houses, the beauty of Nature, and how to get the most from your life, straight to your inbox.
In its present state, the house is certainly habitable, but needs some serious renovation to bring it up to contemporary standards. Apart from general decoration and refurbishment, it almost certainly needs new plumbing, as well as several more bathrooms and a new kitchen-the present one, in what was originally the dining room, has only free-standing furniture, its Grade II* listing preventing anything being fixed to the panelled walls. None of the top-floor rooms is currently in use, although the roof has been repaired to make the area watertight, and the outbuildings, which are vast and largely unused, also need some care.
By comparison, the renovation of handsome, Grade II-listed Greenhills at Codsall, Staffordshire, five miles from Wolverhampton, should be a doddle. The house has been owned by four generations of the Thompson brewing family of Wolverhampton since E. J. Thompson, then chairman of the former Wolverhampton & Dudley breweries (now Marston's), bought the house in 1927. Following their mother's recent death, Green-hills is being sold by Thompson's great-grandchildren, David Thompson, current chairman of Marston's, and his three sisters.
Savills in Telford (01952 239500) quote a guide price of £2m for the relatively compact, 6,130sq ft house, built in the 1840s, which has three main reception rooms, a library, a sitting room, an old-fashioned country kitchen, seven bedrooms, three bathrooms and a large cellar. It stands at the end of a long tree-lined drive, surrounded by 21 acres of impeccably maintained gardens and parkland, and buildings that include a two-bedroom gate house and a range of traditional outbuildings.
Greenhills is a light, bright and well-planned house that now needs updating. That probably means replumbing, rewiring and the addition of a new kitchen and en-suite bathrooms. ‘But if it were mine, I would happily keep it the way it is, and simply fill it with labradors,' says selling agent Belinda Hutchinson Smith of Savills.
* Subscribe to Country Life and save up to £50
Country Life is unlike any other magazine: the only glossy weekly on the newsstand and the only magazine that has been guest-edited by His Majesty The King not once, but twice. It is a celebration of modern rural life and all its diverse joys and pleasures — that was first published in Queen Victoria's Diamond Jubilee year. Our eclectic mixture of witty and informative content — from the most up-to-date property news and commentary and a coveted glimpse inside some of the UK's best houses and gardens, to gardening, the arts and interior design, written by experts in their field — still cannot be found in print or online, anywhere else.

