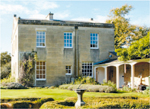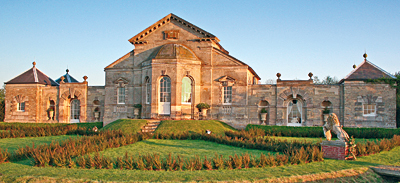Smaller country houses for sale
Small can be beautiful when it comes to country houses on the market, says Penny Churchill


Exquisite houses, the beauty of Nature, and how to get the most from your life, straight to your inbox.
You are now subscribed
Your newsletter sign-up was successful
The last time the Menagerie at Horton, Northamptonshire, came to the market was in 1998, three years after the death of its owner, the inimitable Gervase Jackson-Stops, who, in 1972, bought the derelict, mid-18th-century folly designed by architect-astronomer Thomas Wright of Durham, and spent the rest of his life restoring, extending and embellishing it. By 1998, however, the building had been let several times and was beginning to deteriorate; at the same time, corners cut by Mr Jackson-Stops over the years were also starting to show.
Highlighting the impending sale in Country Life (June 11, 1998), Huon Mallalieu suggested tactfully that ‘a property of such strong character [was] bound to be a challenge, but one well worth meeting'. Fortunately, that is exactly what happened, for the unique mini-masterpiece, with its remarkable Rococo Revival garden, was bought and restored to a whole new level of perfection by film-maker Alex Myers. Mr Myers has now bought a château in France, so the Menagerie, listed Grade II*, is back on the market, at a guide price of £1.6 million, through Jackson-Stops & Staff in Northampton (01604 632991).
Built in the mid-1750s as the centrepiece to the 2nd Earl of Halifax's private zoo, the Menagerie is one of the last surviving garden buildings in the park of the former Horton House, family home of Catherine Parr, which was demolished in 1936. The folly is also one of the most important surviving works of Wright, whose ter-centenary year this is.

The Menagerie's lavishly decorated saloon was used as a banqueting hall by Lord Halifax and his guests, who would ride across the park to view his collection of exotic animals. The cellar below, now the shell grotto, would have been a kitchen. The original pavilions at either end of the main façade were probably used to store gardeners' equipment and food for the animals. The walls linking them were originally screens, with gateways in the central arches leading to an enclosure at the rear where the zoo was housed.
The whole building was in an appalling state of disrepair when Mr Jackson-Stops bought the property for £500 in 1972. Using photographs taken in 1945 as a guide, the initial restoration was carried out in 1974-76. The artist and sculptor Christopher Hobbs undertook the remarkable job of replacing the intricate interior plasterwork. Wright was a distinguished astronomer, and the saloon is arranged as an elaborate miniature cosmos with Father Time at the centre and the Four Winds at each corner.
The grounds of the Menagerie only began to develop in 1992, when Gervase's partner, Ian Kirby, drew up a master plan based on three existing allées planted 10 years earlier. Two enchanting thatched arbours were built in the garden-one is now a chapel, the other a guest bedroom. The famous shell grotto, featuring Orpheus in the Under-world, was completed in 1995. The present owner has carried on where Mr Jackson-Stops and his devoted band of helpers left off. The internal layout has been upgraded to provide three double bedrooms with en-suite bathrooms.
The extensive refurbishments include new roofing, floors, windows, electrical wiring, plumbing, central heating, a new kitchen and the restoration of the Clipsham limestone façade. Christopher Hobbs was again commissioned to upgrade the saloon, and the Menagerie's original grounds were extended and further enhanced with the creation of a walled kitchen garden, designed by Jinny Blom.
Exquisite houses, the beauty of Nature, and how to get the most from your life, straight to your inbox.
One of the few Grade II-listed houses built after the Second World War, the Pediment (pictured) at Aynho, on the Oxfordshire/Northamptonshire border, was designed in the Georgian Revival manner by the neo-Classical architect Raymond Erith. The house was built in 1955-56 for Erith's friend Elizabeth Watt, the first female solicitor allowed to practise without male supervision and a keen collector of contemporary art.
According to the present owners, who bought the house following Miss Watt's death in the early 1990s, when Erith asked his client whether she wanted a house or ‘a piece of architecture', she instantly chose the latter. So, he created the Pediment, often referred to as ‘Erith's Doll's House', based on a building he had seen in Italy. This architectural tour de force is now for sale through Strutt & Parker (01295 273592) at a guide price of £1.35m.
Built of honey-coloured Bath stone under a low-pitched ashlar roof, the main house incorporated many of the best elements of Georgian architecture, but few of its comforts. The interior was spartan, with no central heating, a somewhat primitive kitchen and only one bathroom. So the new owners added a touch of luxury with the installation of gas-fired central heating and Jetmaster fireplaces in the three reception rooms, which are otherwise as Erith left them. They also redesigned the kitchen and reorganised the first floor to provide an airy master bedroom, a spacious dressing/TV room, two double bedrooms and a family bathroom.
The compact, 1760sq ft main house stands in some two acres of walled grounds, created from the paddocks of the nearby Georg-ian former rectory. In the south-west corner stands the former rectory coach house, which was converted into a two-bedroom cottage when the Pediment was built. Over the years, the grounds were embellished by the addition of a parterre, a Palladian summer house, stone urns and pillars, a pond and a croquet shed designed by Erith's pupil and eventual partner, Quinlan Terry.
Country Life is unlike any other magazine: the only glossy weekly on the newsstand and the only magazine that has been guest-edited by His Majesty The King not once, but twice. It is a celebration of modern rural life and all its diverse joys and pleasures — that was first published in Queen Victoria's Diamond Jubilee year. Our eclectic mixture of witty and informative content — from the most up-to-date property news and commentary and a coveted glimpse inside some of the UK's best houses and gardens, to gardening, the arts and interior design, written by experts in their field — still cannot be found in print or online, anywhere else.

