Hollywood comes to the Home counties in a Surrey home inspired by Spanish villas and Irish castles
A stylish 1920s home brought the glamour of the theatre and Hollywood, as well as the most recent fashions of healthy living, to an incomparable Surrey setting, as Clive Aslet explains. Photographs by Paul Highnam for Country Life.
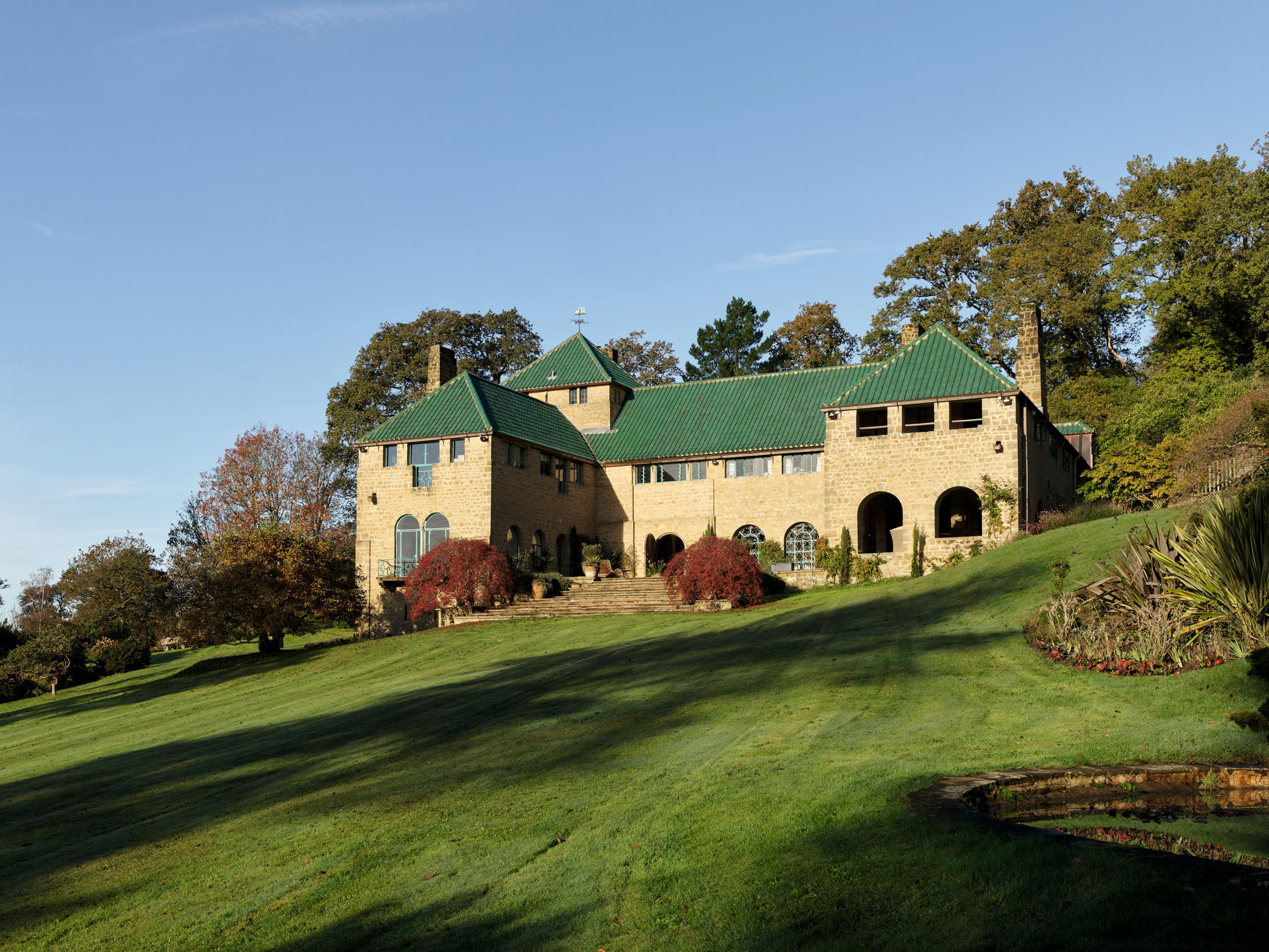
Exquisite houses, the beauty of Nature, and how to get the most from your life, straight to your inbox.
You are now subscribed
Your newsletter sign-up was successful
On December 10, 1928, The Times announced that Betty Rowlands — a soprano who had performed at the Holborn Empire, whose father, Robert Pugh Rowlands, was Surgeon to Guy’s Hospital in London — had become engaged to the 41-year-old architect Oliver Hill. The Rowlandses lived at Hurtwood Edge, an Italianate house of 1910 that had been built on the sandstone ridge of Pitch Hill. In this case, ‘pitch’ meant a short steep slope; it had a garden that they opened to the public, offering teas at 1s 6d. Hill’s marriage did not, on this occasion, come off: it would be another 25 years before he took his wife, Titania — 43 years younger than him — to the altar. But the projected union bore architectural fruit, as, the following year, he began to design Marylands — originally called Hurtwood, then Maryland without the ‘s’ — on the same ridge. His client was the music publisher Montague Cecil Warner.
It was not only the Rowlandses who had discovered Pitch Hill. To the south-east of Marylands, Philip Webb had built Coneyhurst (from an alternative name for Pitch Hill) in the 1880s. On west side, a little below Marylands, the architect/craftsman Alfred Powell — who worked for Wedgwood with his wife, Louise, a fellow decorator of pottery — had created Long Copse on radical Arts-and-Crafts lines. Next to Marylands stands Copse Hill, designed by Christopher Turnor in 1908 in a manner that, with low, spreading eaves and window shutters, could almost be Swiss (Country Life, October 29, 2008). The use of Copse in both names indicates that the slope was covered in woods.
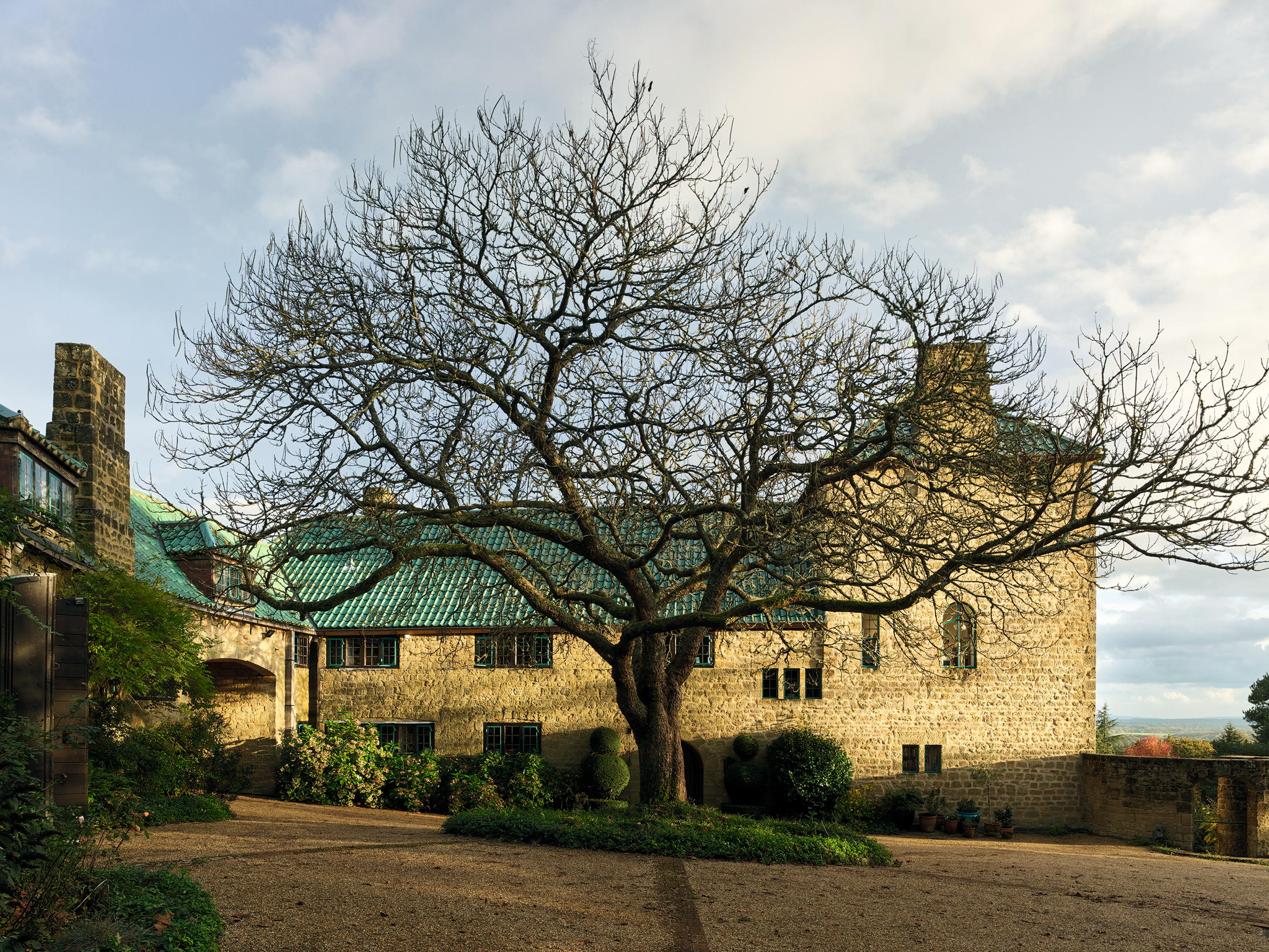
According to a typescript memoir by John Meacham, who bought Marylands in 1976 and knew Warner, those woods were instrumental in Warner’s decision to acquire the site. When, in the spring of 1925, he and a female companion searched drifts of wild daffodil and narcissus for a lost dog, they were enchanted by the sense of mystery and seclusion, not to mention the breathtaking views of the South Downs. ‘Mr Warner proposed on the spot, was accepted and vowed, if possible, to buy the land and build a house on it in which they would live happily ever after.’ At a time of agricultural depression, the Bray family of Shere were amenable to selling a plot.
As well as being in the music-publishing business, Warner was also the son of a professor of music, so it was no surprise that William Walton and Thomas Beauchamp were among the many stars who performed in the big music room at Marylands, with its Memel pine beams (still prone to weep sap) and perfect acoustics. Today, it is hardly possible not to observe that its Hispanic style smacks of Hollywood: in Judy, the film about Judy Garland made in 2019, it appears briefly as a house in Beverly Hills. But this connection was not made by contemporaries.
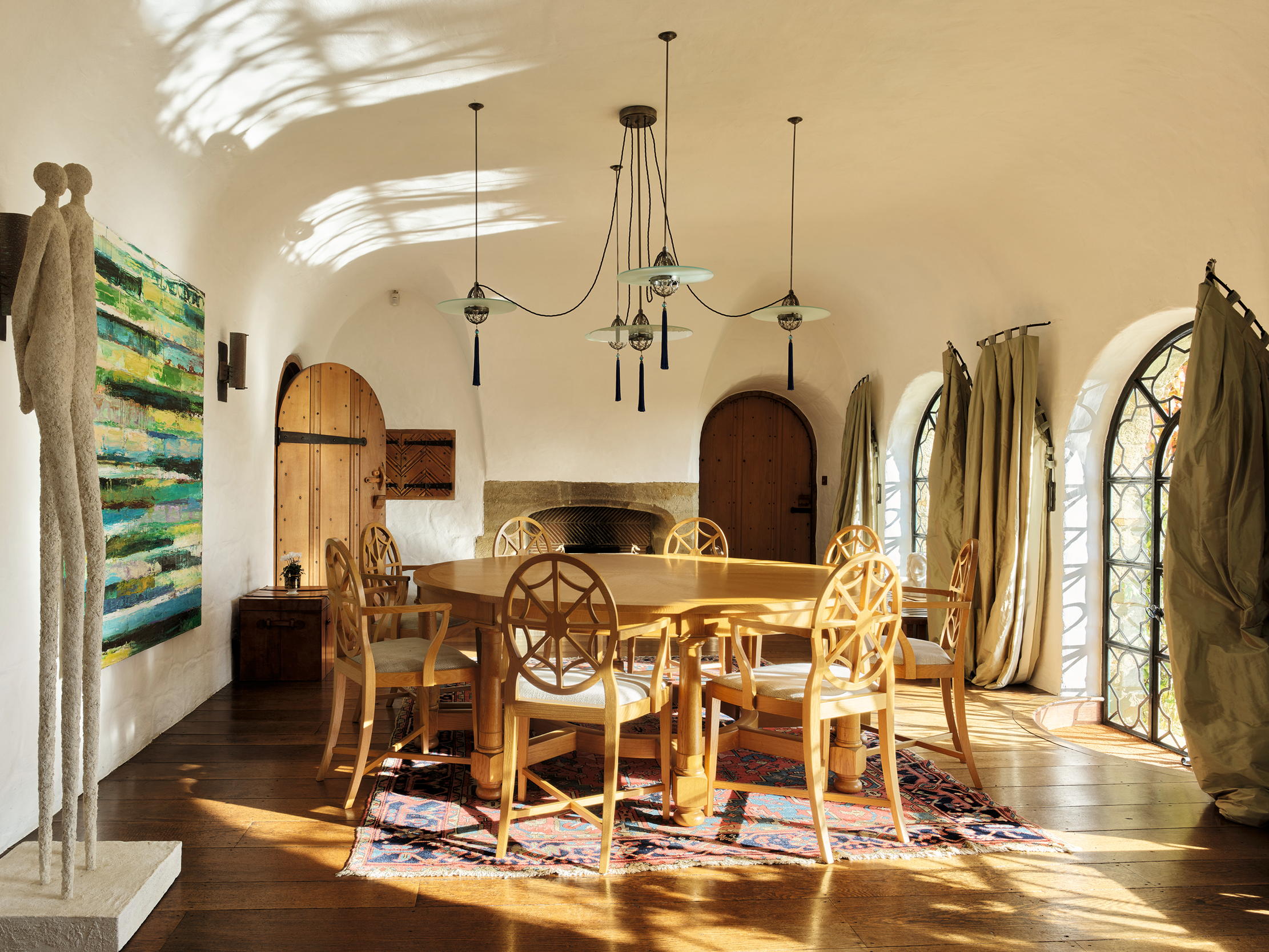
Warner had first asked Hill for something Tudor. He was probably thinking of the cottage style that Hill had developed for clients wanting picturesque, but not overlarge houses for the Motor Age, with servants in short supply after the First World War. Two of the best examples of the genre were Cock Rock at Croyde, in Devon — ‘local stone for its chimneys, blue pebbles gathered above high-tide line for the paths, timber from a sloop wrecked on the shore for beams,’ summarised its owner, playwright Brenda Girvin — and, near Marylands, Woodhouse Copse at Holmbury St Mary in Surrey, built around the base of a windmill and weatherboarded.
The client at Woodhouse Copse was also involved in film and theatre, being the actress Amy Barnes-Brand, or Brass Band, as Hill called her. As Alan Powers comments in Oliver Hill: Architect and Lover of Life, 1887–1968, published to accompany an RIBA exhibition in 1989, both houses ‘have a permissible theatricality’. These and other works in the idiom were widely published, not only in Country Life — the Architectural Editor Christopher Hussey was a friend and, at one point, he and Hill shared a weekend house — but such outlets as Ideal Home, The Queen, The Sphere and the architectural press; one of Hill’s many talents was for publicity.
Mercurial by temperament, Hill moved effortlessly between the different styles of the interwar period, from the Arts-and-Crafts romanticism of Cour House, Kintyre, built soon after the First World War, to the liner-style modernity of Joldwynds, another house at Holmbury St Mary, in the 1930s (both suffered water ingress and Cour’s future is now uncertain).
Exquisite houses, the beauty of Nature, and how to get the most from your life, straight to your inbox.
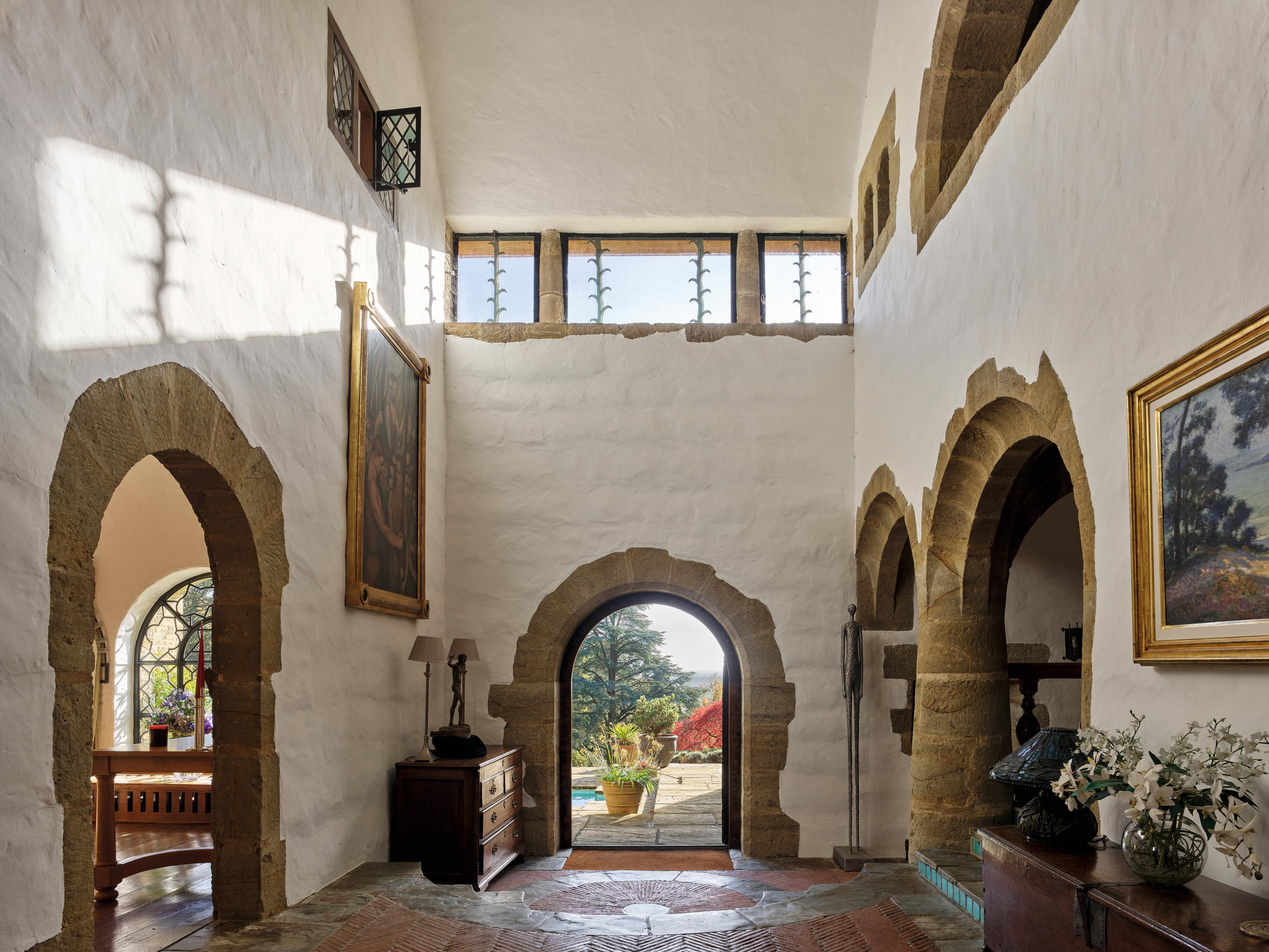
Although neo-Tudor was widely used in Surrey, Hill found it too obvious for Marylands and, having recently returned from a trip to Spain, he persuaded Warner to give him a free hand. Some years before, Hill had designed a house in the Basque country, for which perspectives exist in the RIBA Drawings Collection. These show a building with round arches and a roof of green pantiles, ideas that recur at Marylands. Spanish, too, could be the large expanses of stone wall on the north elevation, the use of rough limewashed plaster inside, originally creamy in colour and the corner tower, from the top of which it is possible to see the English Channel. But all is not quite what it seems. The pantiles — which were recently renewed from the original supplier — do not come from Spain, but Sweden. Above all, it is shot through with the influence of Lutyens and Hill’s own Arts-and-Crafts sensibility. Only Hill could have pulled it off.
Although Hill’s father had been a prosperous businessman who liked hunting, he and his beautiful wife, Kate, had aesthetic tastes: their Bedfordshire drawing room was decorated by Whistler in gold leaf, then washed in a glaucous colour through which it faintly glowed. For Hill, this was an abiding memory.
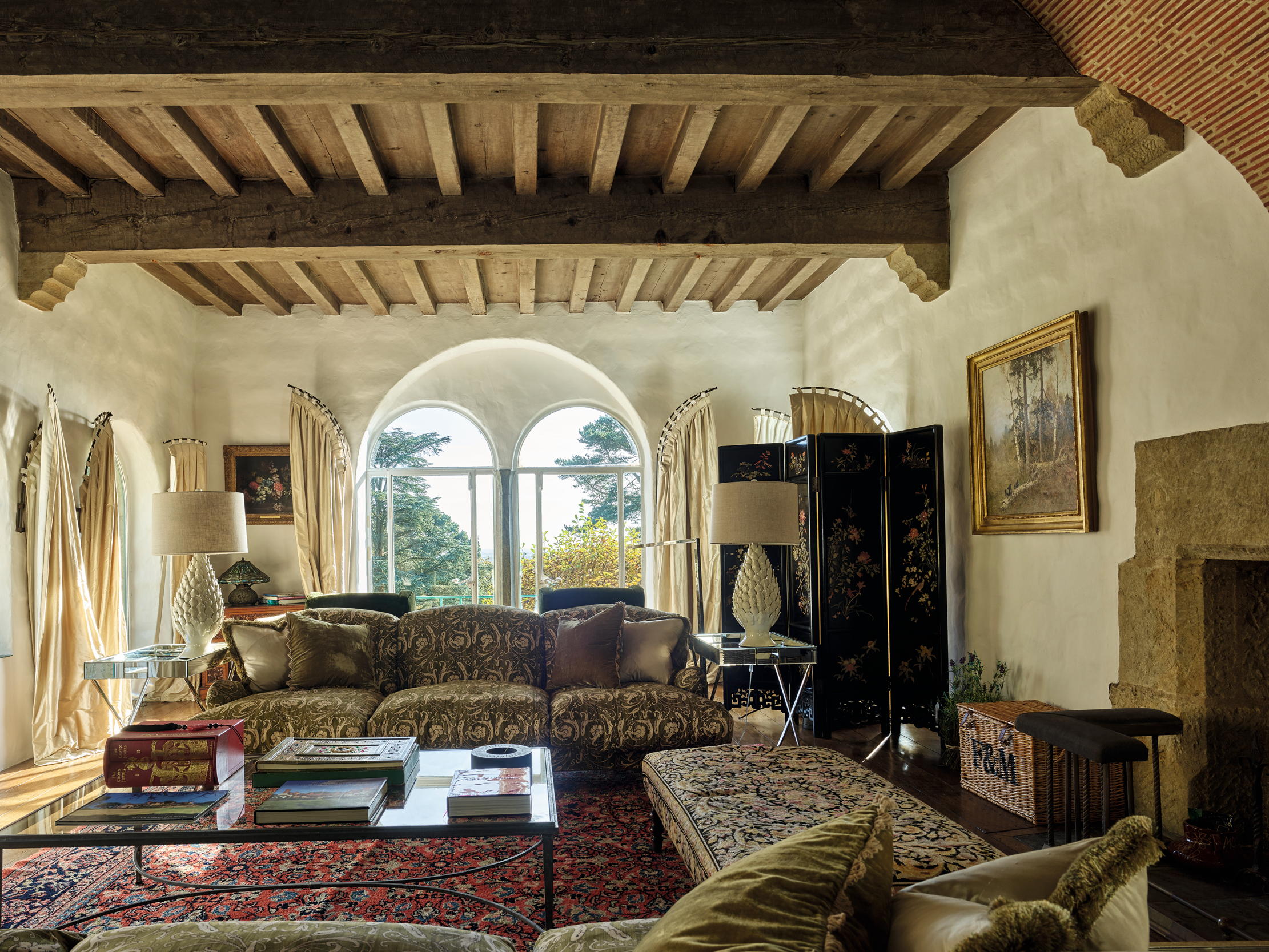
No less important was his parents’ friendship with Edwin Lutyens. Set on an architectural career from the age of 10, when his mother asked him to draw the view from their London house as he recovered from tonsilitis, Hill would visit Lutyens’s country houses, imbibing their colour and materials, and, in time, he applied for a position in Lutyens’s office. Rather than accepting him as a pupil, however, the great man advised Hill’s father that the boy should acquire a knowledge of materials by working in a builder’s yard.
At the end of 18 months there, he became a pupil not to Lutyens, but to the flamboyant Scottish architect William Flockhart. Perhaps he already knew Lutyens’s work so well that there was no need for him to join the hard-worked pupils and assistants in his office. Certainly, Lutyens’s example could be felt as soon as visitors left the green of the Surrey lane by which Marylands is reached, to squeeze between banks of ivy and moss to reach the entrance gate. No Lutyens house gives up its secrets straightaway — and nor does Marylands. A block of staff accommodation and garage shields the house and view from our gaze; it is only when we have gone through an archway that — as at so many Lutyens’s houses, such as Berrydown, Hampshire, The Salutation, Kent, and Plumpton Place, East Sussex — they reveal themselves.
From the entrance court, with its catalpa tree (Fig 2), the land falls away steeply. Originally, it was wooded, but the trees were cleared to make way for a lawn. Not only did Hill follow Lutyens, he secured a planting plan from the latter’s old mentor, Gertrude Jekyll. Hill had first got to know Jekyll from the gardening books owned by his mother. She later became a friend and, by 1929, he had employed her on a number of projects.
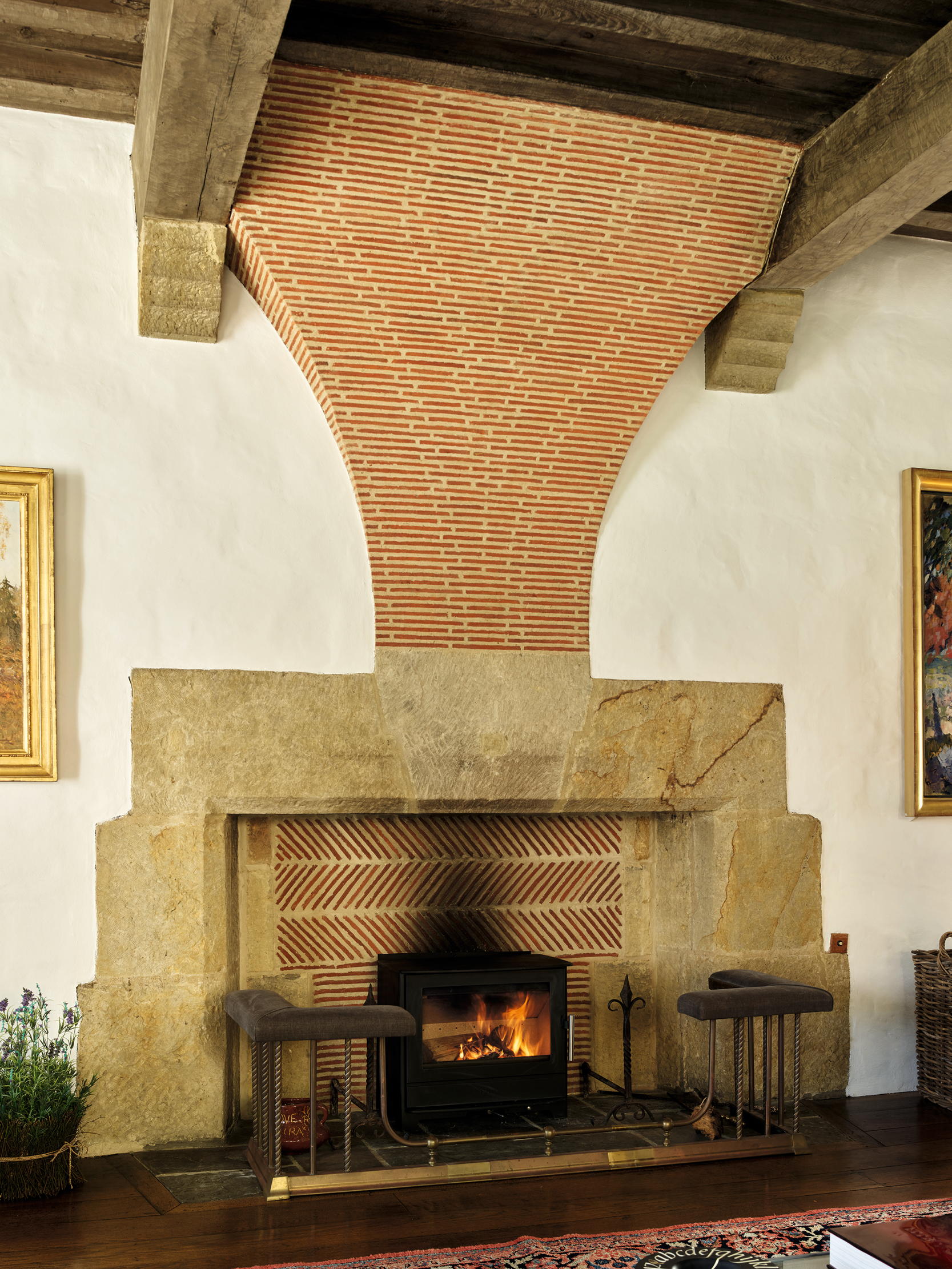
Old and blind, Jekyll could no longer leave Godalming, but Hill wrote to her — tactfully when it came to describing the loss of the trees, given the grief that she had felt when some of the silver birches at Munstead Wood had blown down in a gale. ‘The existing birches, cypresses and clumps of pine have been left at the sides, the idea being to place the house in its lovely natural surroundings without any formal demarcation beyond the forecourt steps.’ Overlooking the lawn is the most Mediterranean of the façades, with a tower inspired by the Alhambra and decorative window ironwork, painted green. But the dramatically battered chimney evokes Ernest Gimson’s Stoneywell Cottage in Leicestershire and the downpipes are clad in oak.
Austerity gives way to openness on the south front, where two wings reach forward to enclose a suntrap (Fig 1). Originally, an old silver birch stood in the centre of the courtyard, as a memory of the copse that had occupied the land. Guests could spill out from the music room and stroll around the Blue Pool, another inspiration from the Alhambra, as they absorbed the glorious panorama.
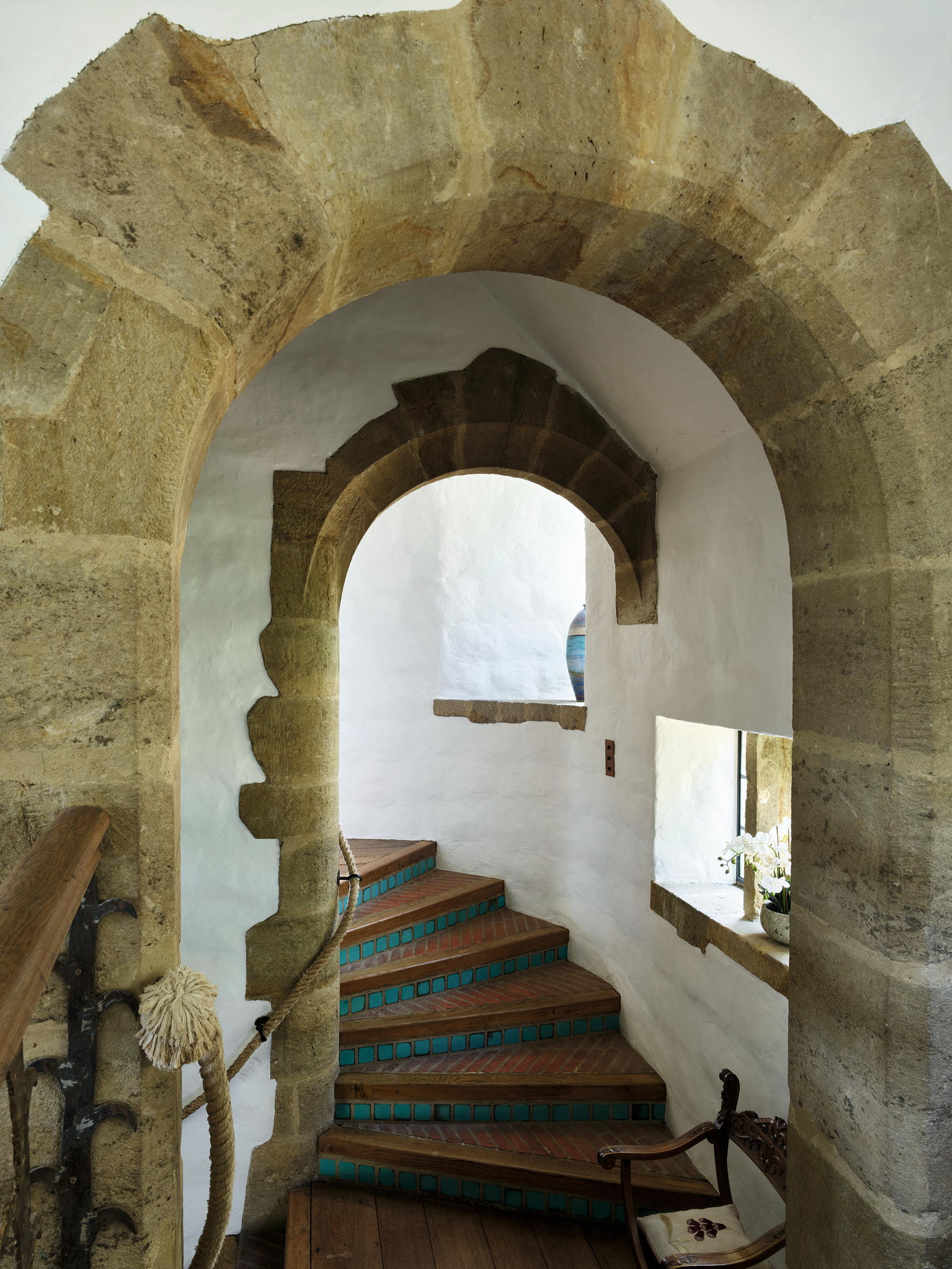
Surrey is not always as hot as Granada, but Hill was optimistic: an open loggia gives somewhere to retreat from the sun and, being next to the kitchen, to eat during the summer. Dining loggias had been an innovation of the Edwardian country house, as were sleeping balconies that exposed owners to the open air, even, sometimes, as the snows of winter blew over them. Marylands also has sleeping platforms, as the open air that had seemed a guard against tuberculosis was, in the interwar period, being sought by sunbathers, influenced by trends in Scandinavia and on the Cote d’Azur in France. Hill himself was an advocate of both sunbathing and naturism.
Inside, the memory of Lutyens is inescapable. The curve of the hall stairs recalls Lambay Castle off the coast of Co Dublin, Ireland, its double arches are a quotation from Lindisfarne in Northumberland (Fig 4). Before the front door, a circle has been cut in the stone floor and laid with tiles on edge — a reference, perhaps, to a favourite Lutyens use of materials, as well as his reverence for geometry.
Opening off the hall are the light-filled Music Room (Fig 5), with a Lutyens-inspired fireplace (Fig 6), and dining room (Fig 3). But Marylands was not a castle, but rather a suave country home, which Hill — whose eye for decoration was more developed than that of Lutyens — made comfortable and stylish. There was little colour except that provided by rugs and rows of glazed tiles, made in Dorset; upstairs, each room has a different shade. A bedroom corridor at first-floor level extends as a balcony across the hall (Fig 8) to a spiral stair that connects back to the hall (Fig 7).
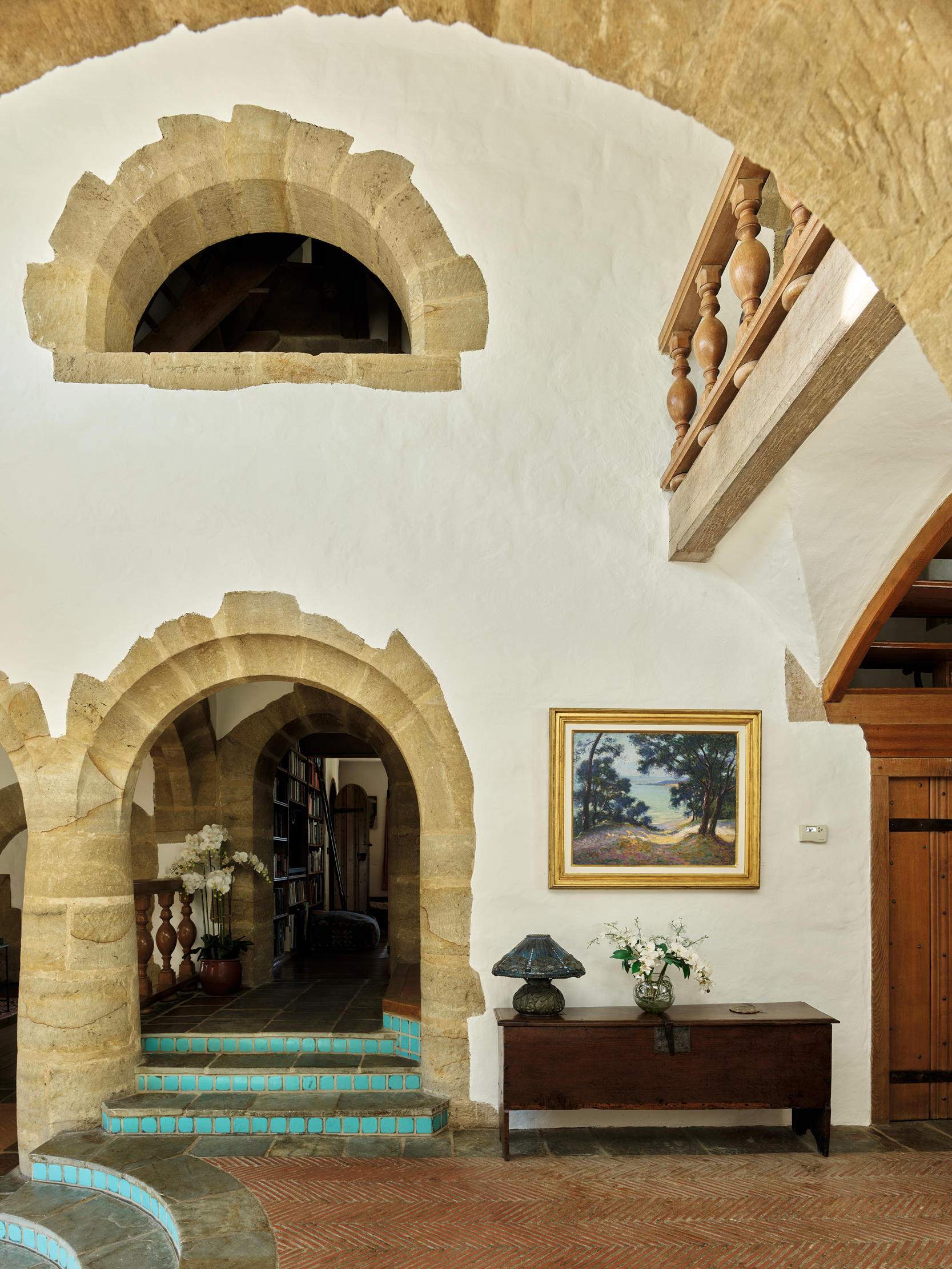
Throughout, one feels the mood heightened by the theatricality that was an essential part of 1920s glamour. As Christopher Hussey wrote in Country Life (October 24, 1931): ‘Mr Hill has made the interior as dramatic as the exterior is placid.’
References to a ‘Future Nursery’ and ‘Future Night Nursery’ on plans show that the Warners wanted to start a family and their hopes were fulfilled when a son was born shortly before they moved in. But the family had to leave Marylands when it was requisitioned in the Second World War — for use by, among others, Władysław Sikorski, the Polish prime minister of his government in exile. The Warners returned in 1946 and celebrated their son’s 21st birthday there, but, six years later, it was sold.
Subsequent owners were generally kind, particularly that omnivorous collector of art and country houses Stanley J. Seeger. With a new roof of the original Swedish green pantiles, it is now as sparkling as when Hill and the Warners created ‘this fairy house’, to quote Prof Charles Reilly, writing in 1930, ‘where only happy things occur’.

Credit: Alamy
Gloriously evil: The Top 10 British villains in Hollywood history
Everyone knows Brits make the best on-screen super-villains. Jonathan Self picks out his favourites.
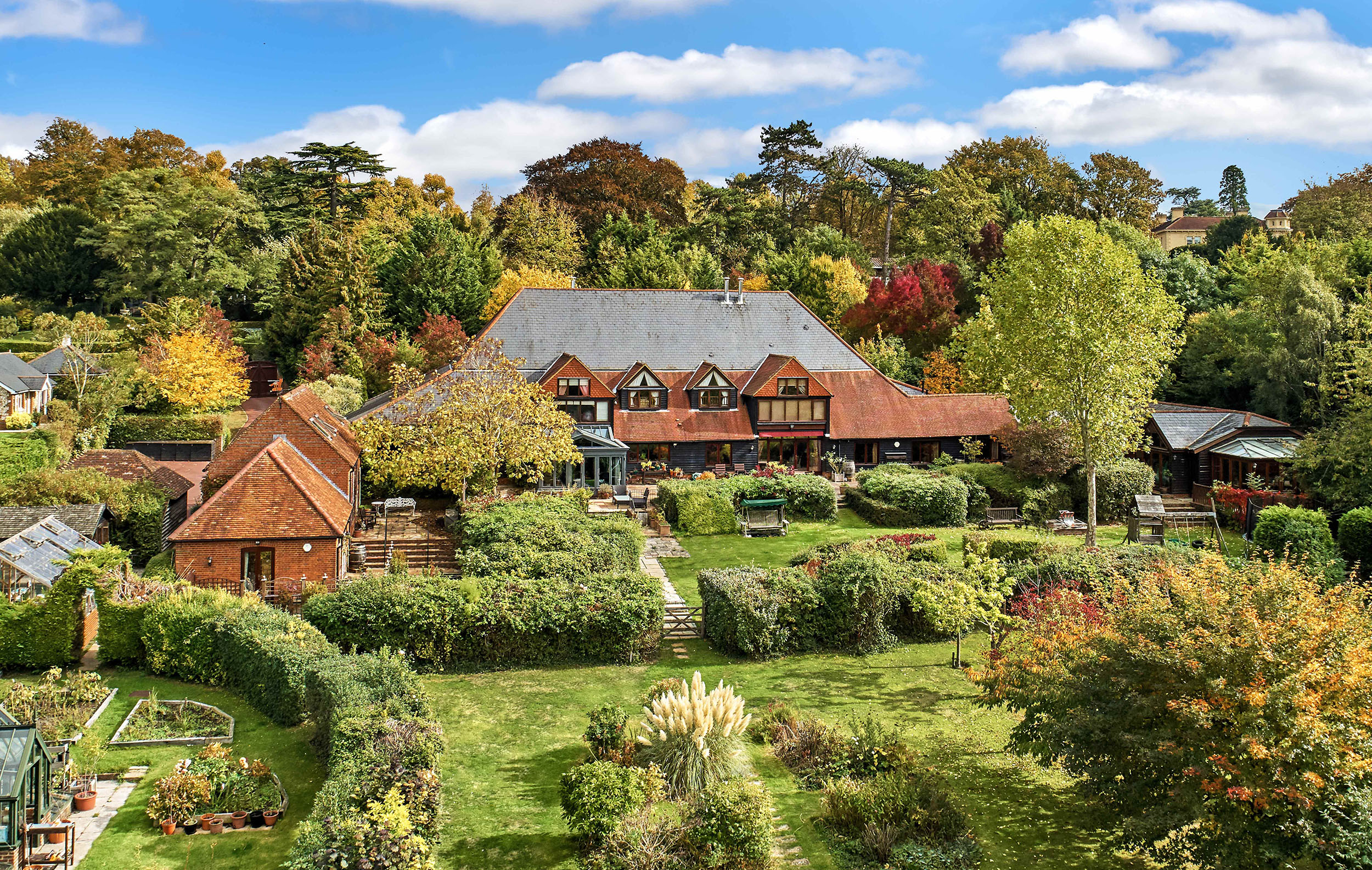
Credit: Strutt & Parker
Inside the Hollywood A-lister's mansion which has come up for sale in Surrey
The word 'legend' is bandied around all too frequently these days, but the man selling this home in the Surrey
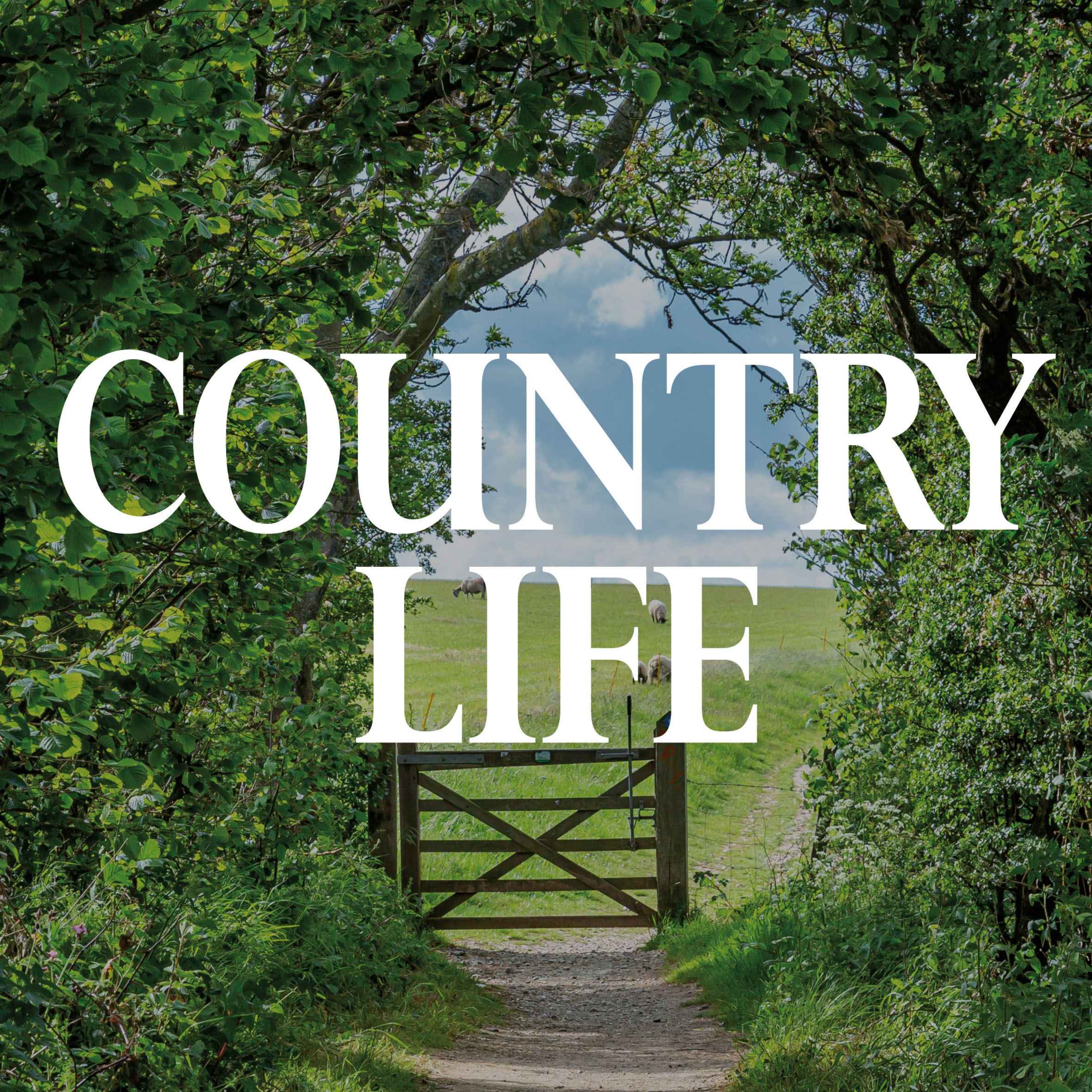
The Country Life Podcast
Listen to all the episodes of the Country Life Podcast.
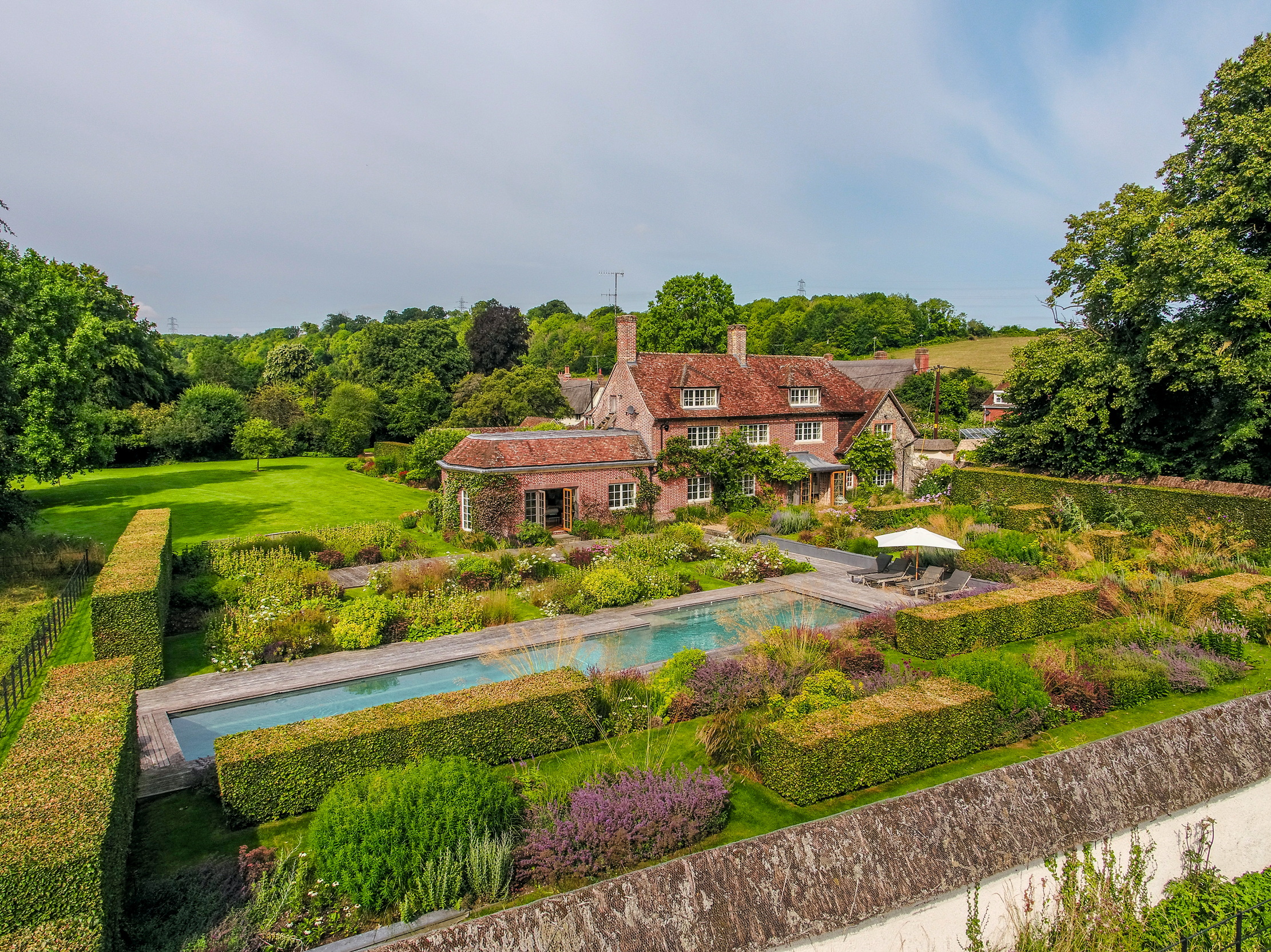
Credit: Strutt and Parker
Best country houses for sale this week
An irresistible West Country cottage and a magnificent Cumbrian country house make our pick of the finest country houses for