Nature and nurture in the gardens of Bramham Park
Tim Richardson looks at the innovative and superbly maintained 18th-century landscape garden of Bramham Park in West Yorkshire, home of Nick and Rachel Lane Fox. Photographs by Paul Highnam.
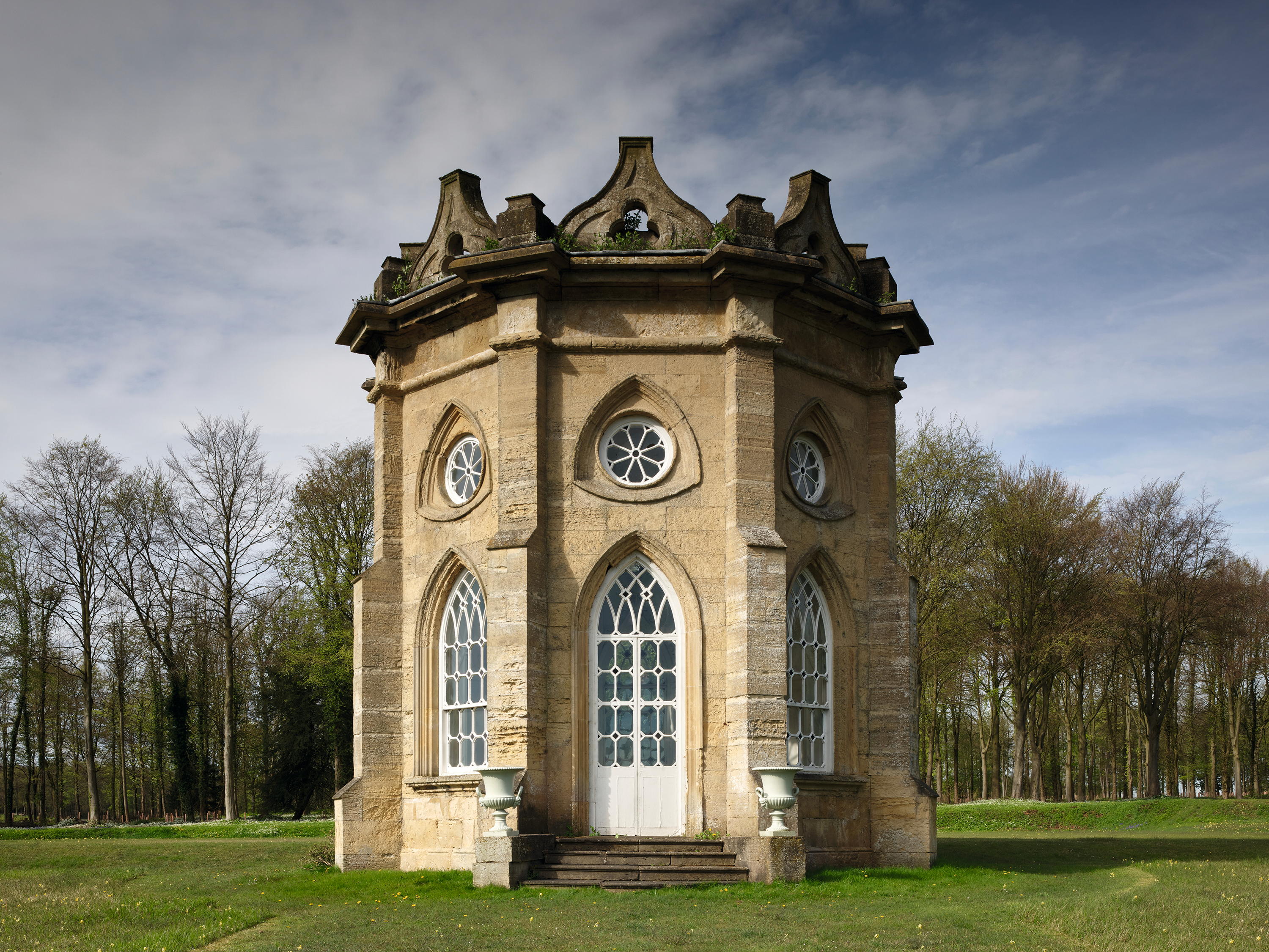
Exquisite houses, the beauty of Nature, and how to get the most from your life, straight to your inbox.
You are now subscribed
Your newsletter sign-up was successful
Editor's note: This is the third of three recent pieces about Bramham Park. The first, on Bramham Park's design, is here; the second, on the devastating fire that destroyed much of Bramham, is here.
The spectacular landscape garden at Bramham Park remains much as it was when it was laid out in the first decades of the 18th century. As we have seen in the previous two articles, the design of the house anticipates Palladianism as the coming style; the landscape garden displays similar verve and originality. Together with a handful of others, such as Wrest Park in Bedfordshire, Bramham stands as a surviving example of a design style that retains formal landscape elements and, at the same time, strives for a new and more naturalistic tone.
The garden’s very survival, coupled with an exemplary maintenance regime that has been carried out in recent decades (as detailed in Country Life on June 2, 2005), makes it perhaps the best place in Britain to gain an appreciation of the early development of the landscape garden as both a style and an attitude.
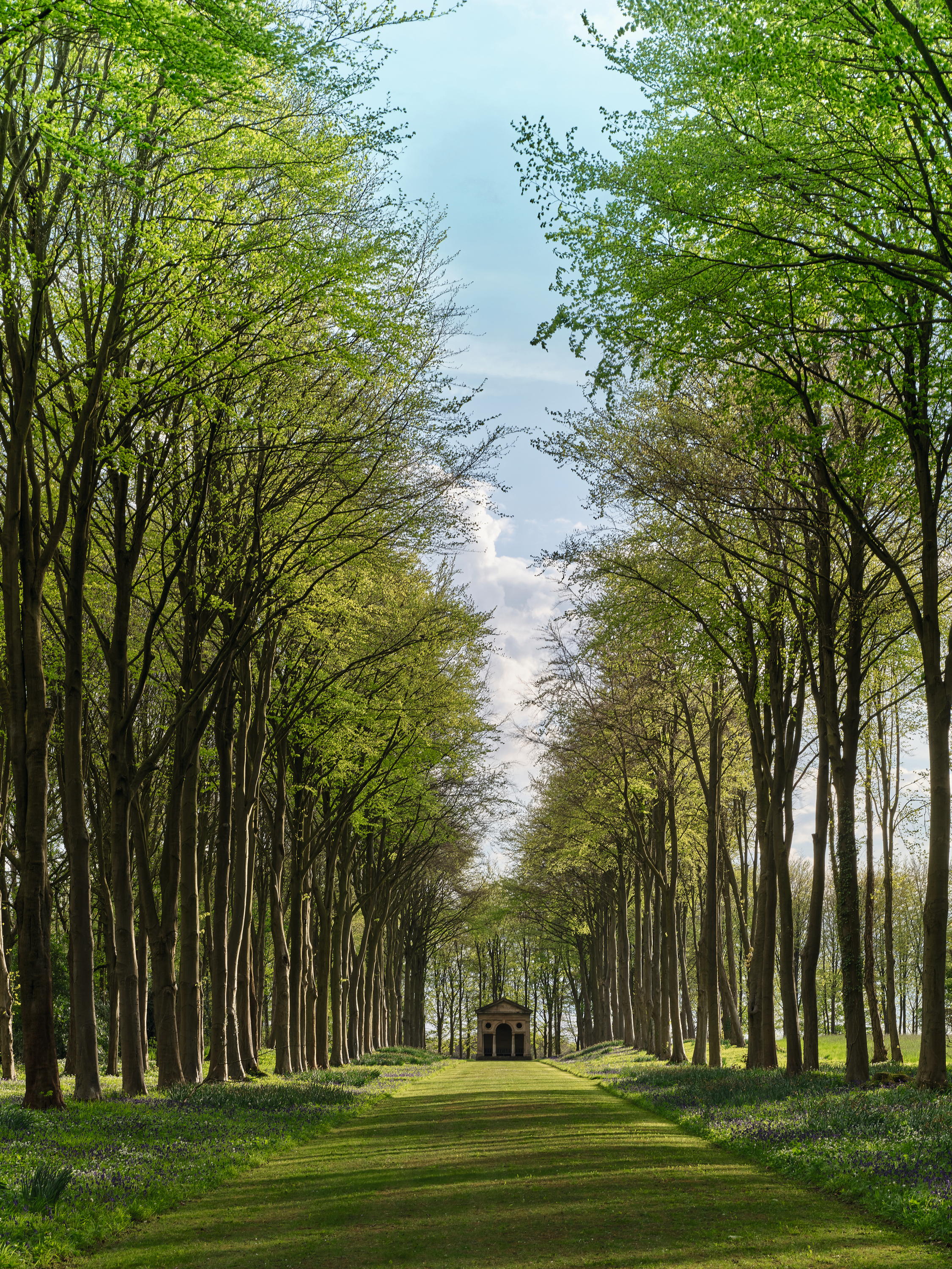
Fig 2: The Open Temple and its walk.
Bramham Park’s garden is still routinely described as ‘formal’ and the characterisation is understandable. Its straight, high-hedged walks penetrating a ‘wilderness’ — a feature that can be defined at this date as a formally organised woodland made up of compartments bisected by axial rides or walks — has seemed to many 20th-century observers to be more redolent of Continental Baroque examples, pre-eminently Versailles in France, than the pastoral vision usually associated with the English scene, as perfected by ‘Capability’ Brown in the second half of the century. The reality, however, is rather more complex.
Horace Walpole would opine that William Kent, in the 1720s, ‘leaped the fence, and saw that all nature was a garden’ — but this was Whig propaganda intended to yoke the idea of an ‘English landscape revolution’ with both the Hanoverian Succession of 1714 and the Glorious Revolution before it. In fact, the English landscape garden did not suddenly erupt overnight — it evolved over decades, beginning with the loosening of axial layouts of rides and walks and the introduction instead of serpentine paths.
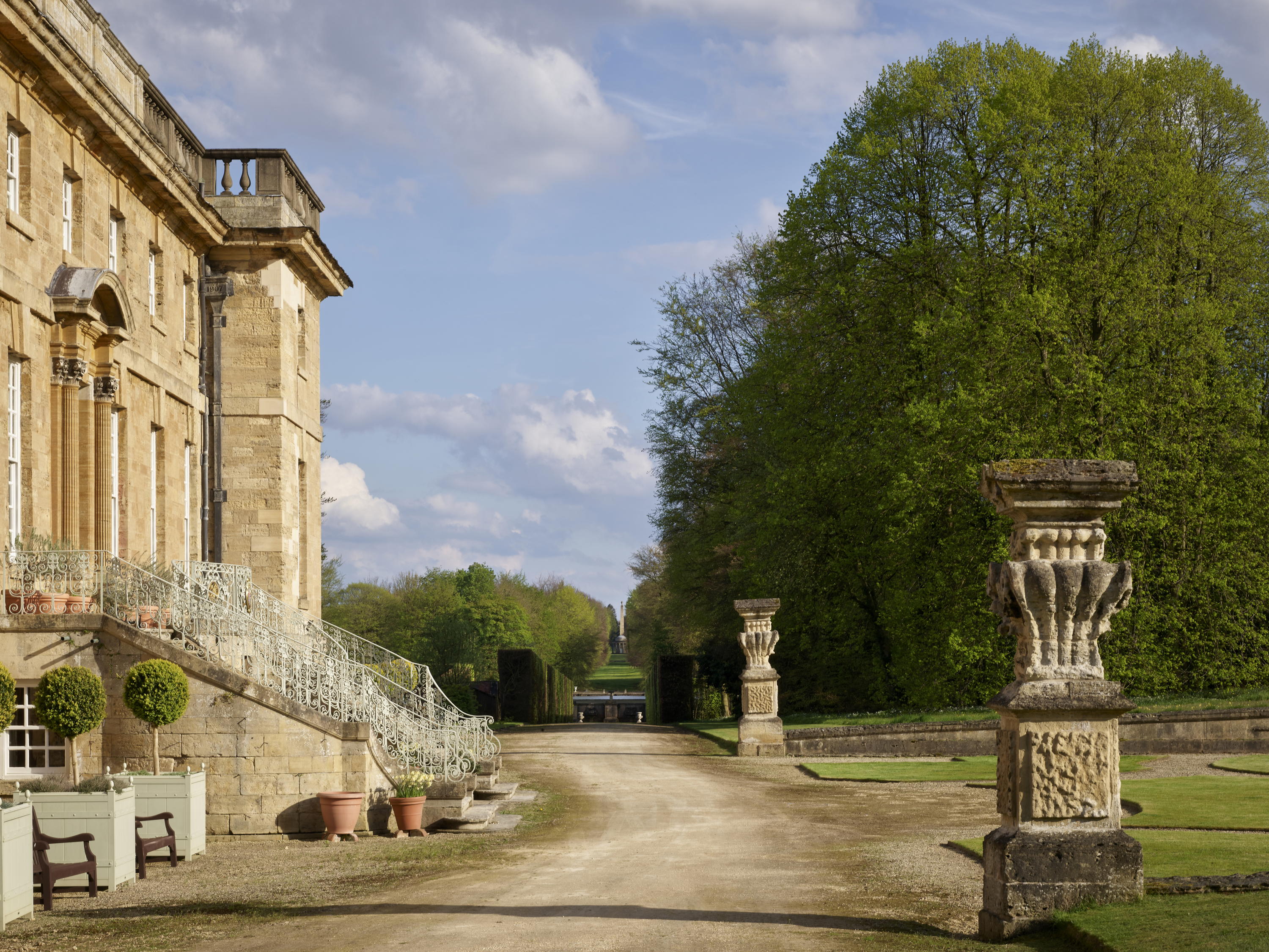
Bramham Park: 'This is not a French garden, which can be seen all in one burst from the house. It is an English garden, in that it is necessary to go outside in order to find it.'
It also saw the end of decorative topiary, the simplification of formal parterres and the removal of complex (or ‘extravagant’) fountains and sculpture groups, replaced by simpler features, such as circular pools, specimen trees and single statues or urns. Formal features, including avenues of trees, smooth bowling greens, Italian-inspired cascades and even mounts, were not always swept away in the name of naturalism, which was less important as a concept than ‘variety’; even Brown would sometimes leave such features in place.
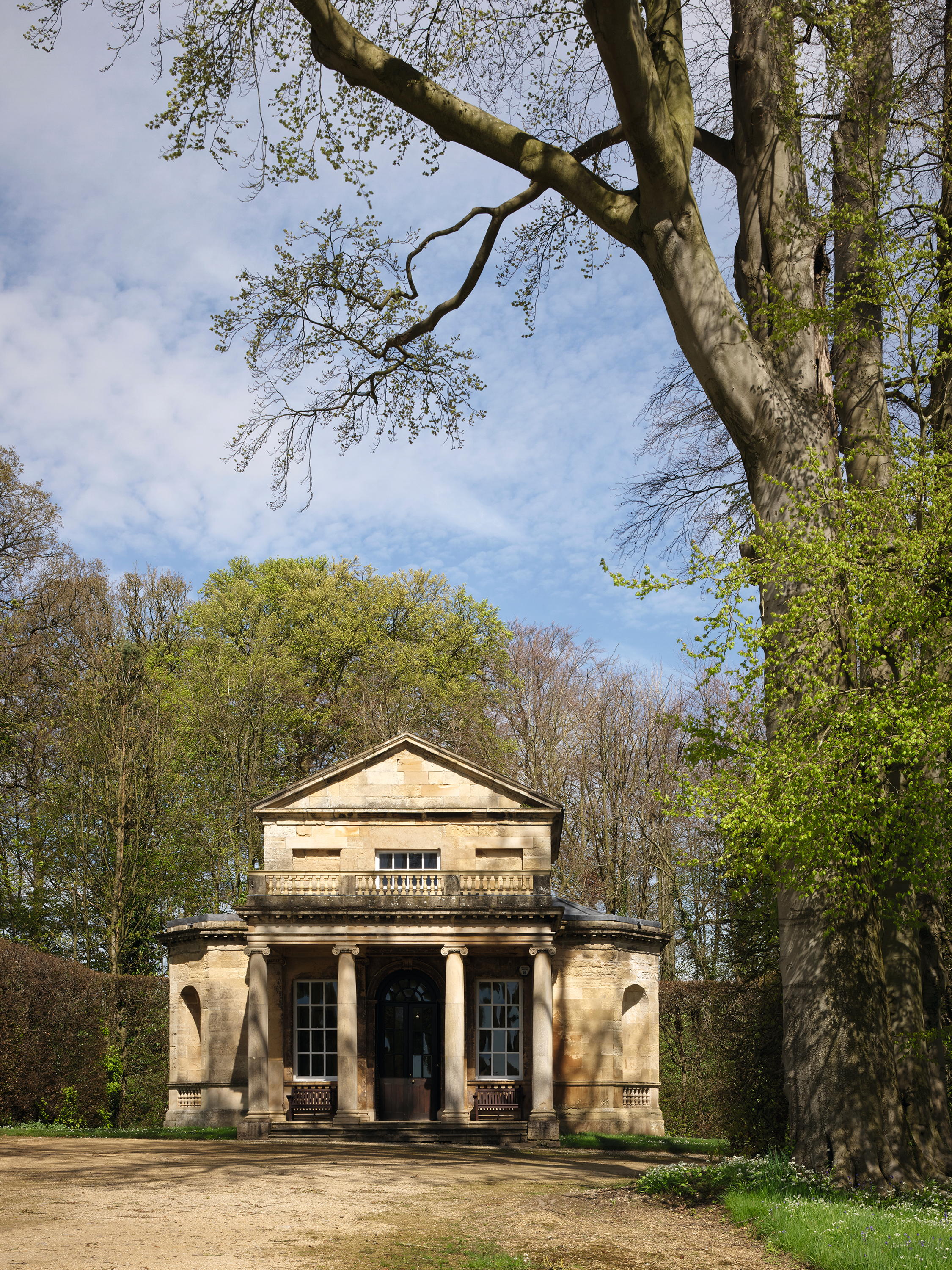
Fig 3: The temple by Paine, consecrated as a chapel in 1913.
All of this is evinced at Bramham, where the geometric ground plan, in fact, reinforces an appreciation of the natural characteristics of the site — the trees, the sky, the qualities of still and flowing water — as well as visual connections with the wider landscape. The wooded wilderness itself is lightly ornamented, certainly in comparison with earlier Baroque models; the emphasis is on enjoyment of the trees and hedges, with built structures and water features complementing the natural scene, rather than seeking to dominate it.
Exquisite houses, the beauty of Nature, and how to get the most from your life, straight to your inbox.
As with the design of the house from about 1705, there is no certainty as to who laid out the landscape at Bramham. In the first article in this series, a strong case was made — chiefly on stylistic grounds — for the Yorkshire architect William Thornton being engaged to realise the architectural ideas of its builder, Robert Benson, later Lord Bingley. No such persuasive theory pertains to the design of the garden, which has been tentatively attributed either to George London (four bills were paid to a ‘London’ in 1709–10, although these were probably for trees), John Wood the Elder of Bath (who drew an estate map in 1728) or Stephen Switzer.
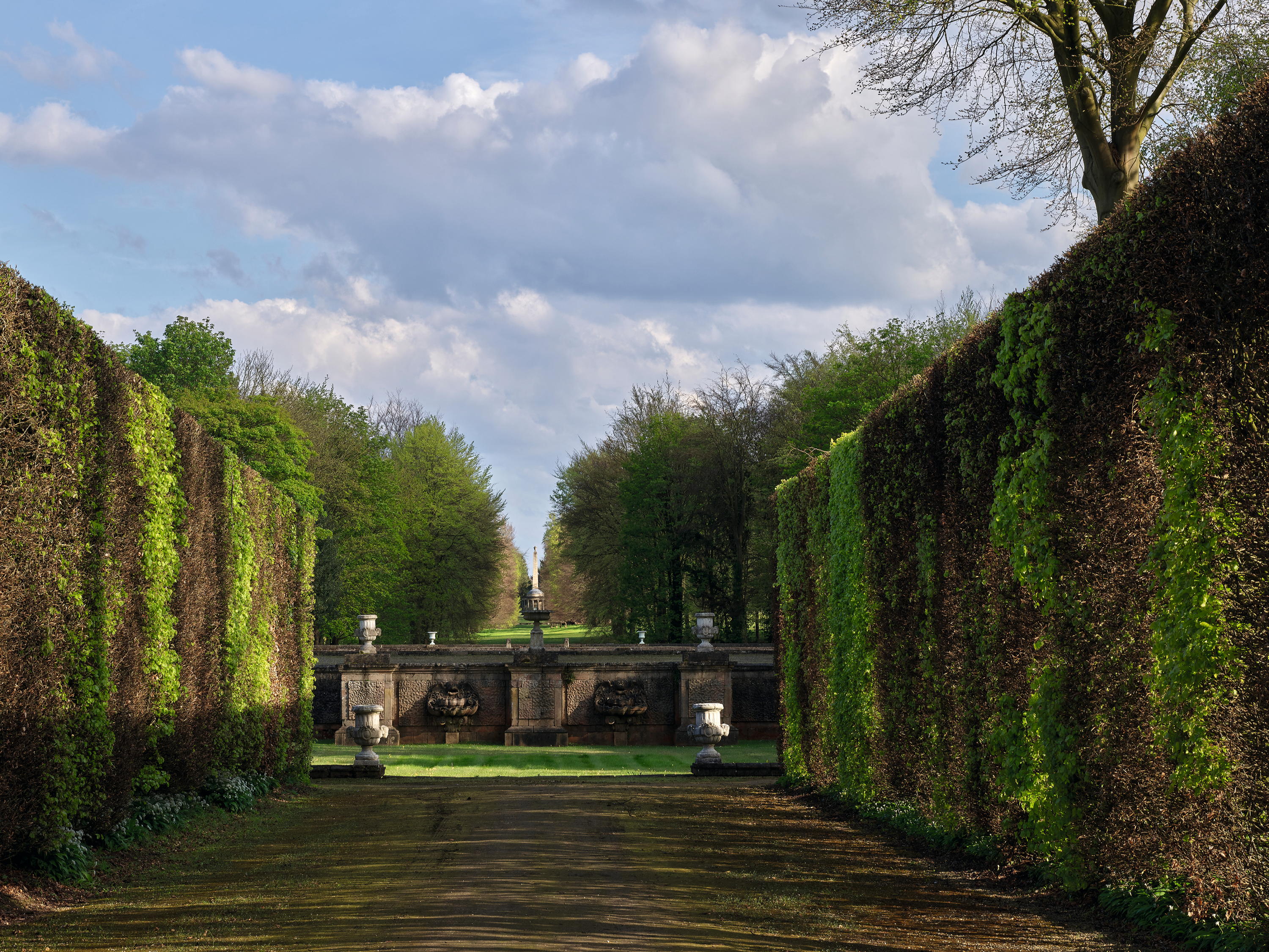
Fig 4: The view towards Black Fen terminating in the Rotunda and Obelisk, with the cascades and pools of the Obelisk Pond in the foreground.
Lord Bingley, the connoisseurially ambitious owner of Bramham, was known for his ability with regard to landscape matters, acting as an informal adviser at several estates, notably Wentworth Castle, not far away. Yet it is a moot point as to whether he could have achieved such a complex and varied design without professional help. What is immediately striking about the landscape design is the fact that there is no grand axial view from the rear or ‘garden’ side of the house. Instead, Bingley opted for a garden plan that appears to have been inspired by his Grand Tour travels to Italy.
Excavated out of the slope that rises directly behind the house is a parterre garden, now laid to cut grass-work, walled on three sides, with a modest cascade at the centre filling a small basin. The wall behind it is today topped by six small, fluted urns. These are original to the garden, but not to this feature; possibly, they came from the Obelisk Pond described below. The cascade was formerly supplied by a reservoir pond just above, in a clearing known as Queen’s Hollow. According to Sir John Clerk of Penicuik, who visited in 1727, it was fed by a water staircase of 80–100 steps (although recent archaeological investigation agrees with an annotation of John Wood the Elder’s garden plan, which reads ‘water falls 21 feet on thirty steps’). Set in this prominent position, the cascade and its parterre would have seemed a relatively modest, but probably rather chic feature to Bingley’s contemporaries.
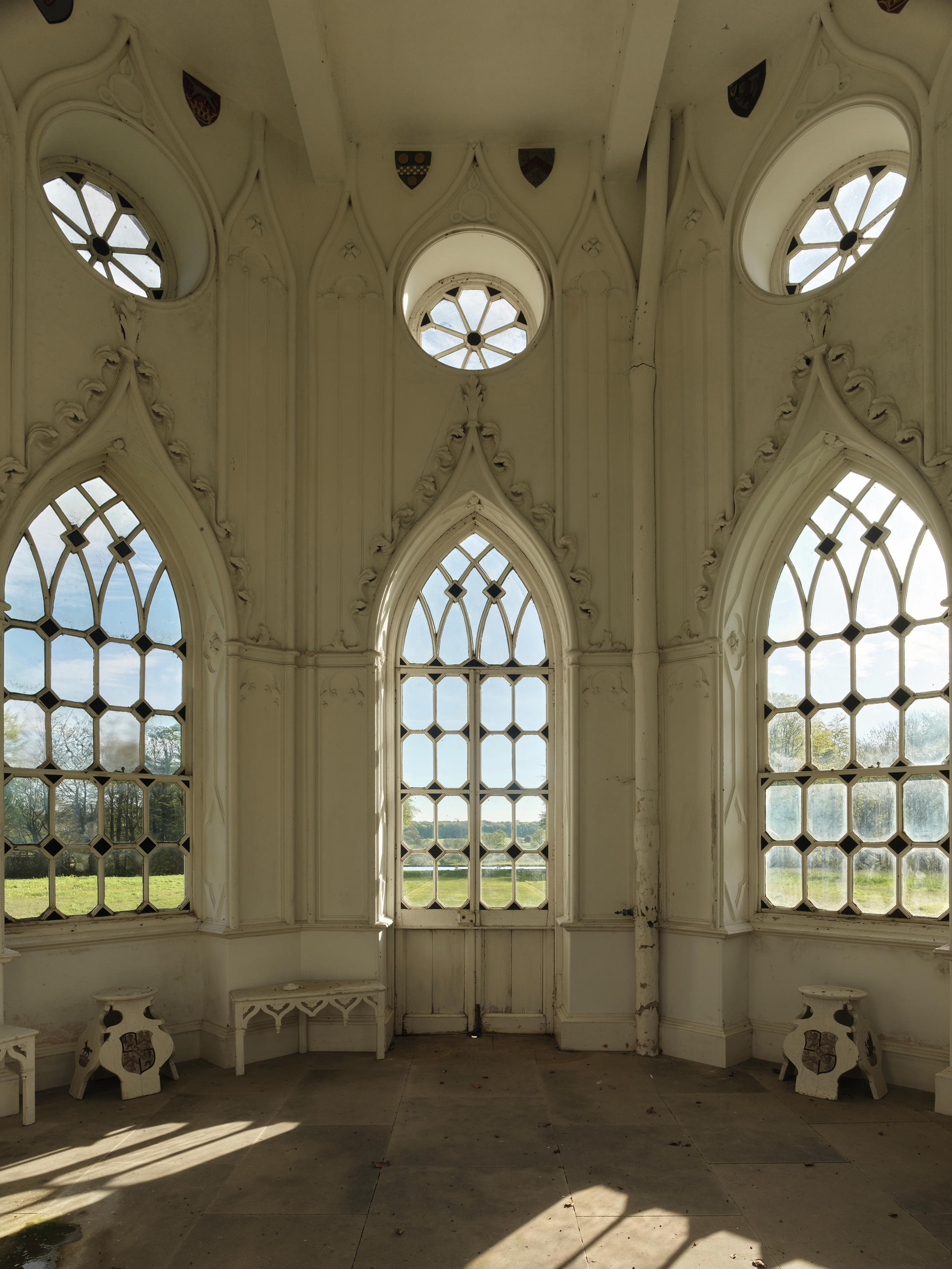
Fig 5: Inside the Gothic Temple.
The cascade was a rockwork feature inspired by the grottos and nymphaea of 17th-century Italian gardens. Crucially, at Bramham, it was not conceived as an element in an axial view extending from the main rooms of the house, in the Baroque manner. The longest view on this side of the house is laterally aligned, passing directly across the back of the house and its wings and continuing all the way to the Black Fen woodland, about a mile distant. This view is terminated by the Round House or Rotunda, with an Obelisk by John Carr of York (Fig 4) popping up behind it; these are among several built features added from the 1730s to the 1760s, during the custodianship of Bingley’s daughter, Harriet Benson. In the other direction, this axis ends much closer to the house, at a building of about 1750 by James Paine, formerly an orangery, which the architect himself described simply as a temple (Fig 3). It was converted into a chapel by Detmar Blow as part of his restoration of the ruined house from 1906 and was consecrated by the Archbishop of York in 1913.
The lateral orientation of a principal axis in this way was an idea that was most likely inspired by Italian Renaissance precedent, where it would often be necessitated by a terraced garden structure. Villa d’Este at Tivoli, which Bingley probably visited on his Grand Tour, is only the most dramatic example of a similar arrangement. A concentration of woodland in close proximity to the house was something more associated with Dutch estates, such as William III’s Het Loo, and was equally of the moment.
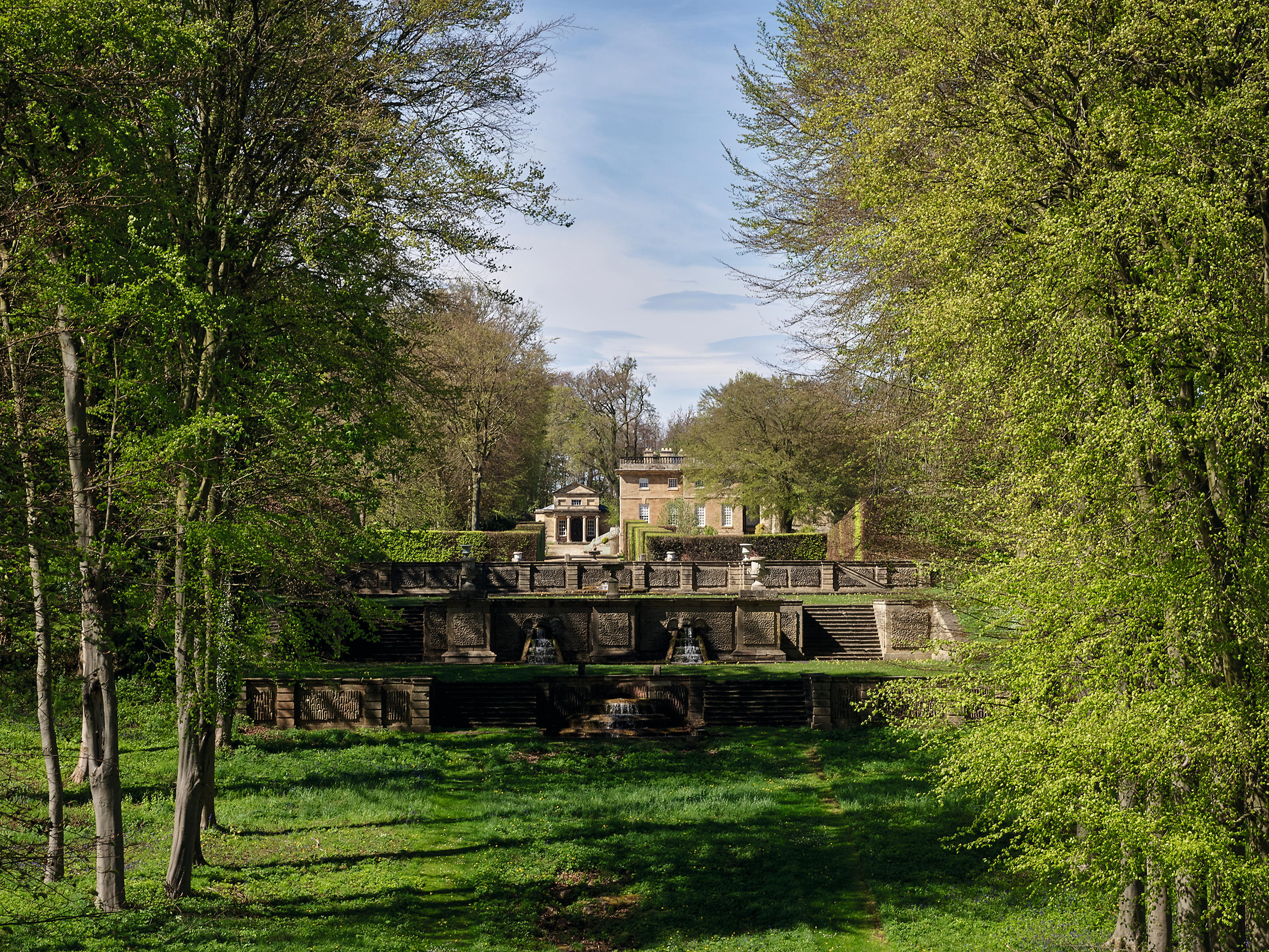
Fig 6: The cascades and Obelisk Pond. A subscriber to the Aire & Calder Navigation, Bingley perhaps had a special interest in water.
There is a strong sense of entering a different world as the visitor begins to walk along the grassy allées of the wilderness, lined as they are with tall, smoothly clipped beech hedges. One visitor in the 1720s described these walks as ‘long glades’, suggesting that they were conceived as individual features, each with their own character — which is, indeed, their effect. Above the hedges are mature trees, mainly beech (with some lime), which have in many instances been ‘plumed’ so the trunks are bare lower down, imparting considerable elegance to the scene. The compartments behind the hedges once contained areas planted with flowering and scented shrubs, to be enjoyed as the visitor strolled along meandering walkways.
There are surprises in store at the intersections of paths — the Four Faces Urn (Fig 7), for example, or the Open Temple, which appears in a glade at the end of a straight walk at the far west end of the wilderness (Fig 2). Perhaps the most effective such moment occurs as the visitor walks up from the house, eventually cresting the hill, at which point a smooth canal system in a T-shape suddenly hoves into view (Fig 8), the glassy expanse of the water reflecting the sky and the trees all around. Beyond, the edge of the wilderness abruptly gives way, via a deep ha-ha with the character of a bastion, to open, undulating parkland of considerable beauty. The visitor realises that the entire wilderness is set on top of a kind of raised platform, seemingly hovering above the sheep-grazed fields and copses of the park, backed by woodland.
Bramham’s other major water feature is the Obelisk Pond (the name is a little confusing today, as the obelisk is no longer in situ) and its associated cascades. Enlivened by a sea monster theme, they were installed, by 1728, south of the house, halfway along the lateral vista towards Black Fen (Fig 6).
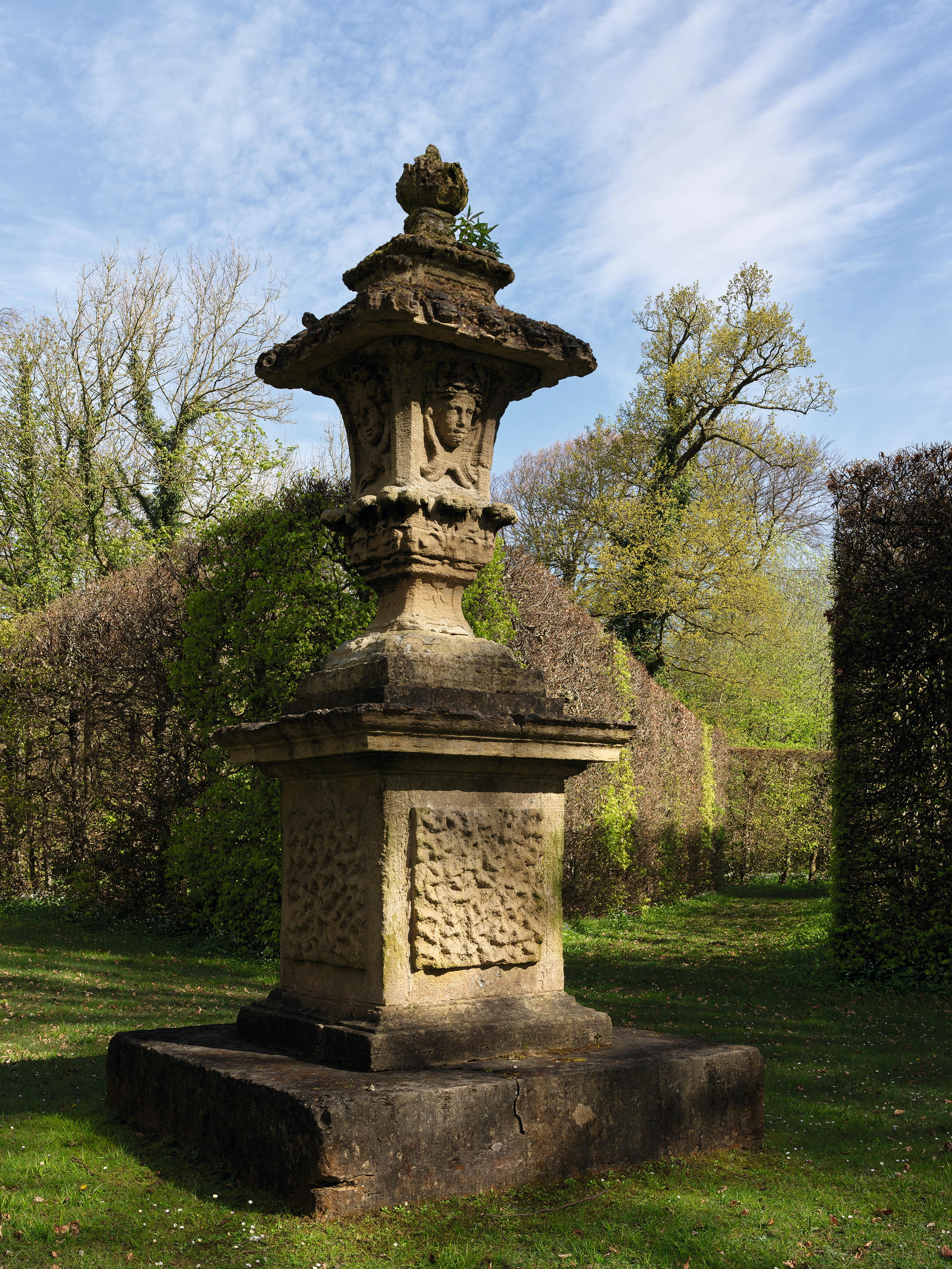
Fig 7: A garden surprise. The Four Faces Urn stands at the intersection of five garden paths, hemmed in by hedges.
This complex feature consists of nine separate ponds of graduated sizes — three now laid to grass — and incorporated what Wood calls on his plan ‘The Grand Cascade, the water falls 25 feet’ (now dry). Associated with the Obelisk Pond, and seen from it to advantage, is the Gothic Temple, an appealing sight on any itinerary, although it does perhaps appear a little isolated, starkly set amid open lawns (Fig 1). With Gothic windows and a crenellated parapet — and originally a ‘tent’ roof — it was constructed in the 1740s to a plan lifted off the page of one of the stylist Batty Langley’s books (Fig 5). Even more curious in context is the small Gothic building known as the Museum Temple (1845), set nearby in its own enclosure, where there was formerly a garden designed by Blow.
Bingley played his part at the start of that period when the English landscape garden was beginning to take coherent shape. Lord Burlington, Bingley’s Yorkshire neighbour, would pursue the Palladian agenda in a garden setting in a far more single-minded manner at Chiswick, then west of London.
Bingley, however, was equally as innovative in his own way, handpicking those aspects of Continental design that most appealed. The Cascade and Obelisk Pond complex, and to a large extent the architecture of the house, can be seen to have been inspired by Italian models. More in tune with Anglo-Dutch fashions was the prominence of the wilderness in its relatively unadorned and ‘natural’ state, together with the canal system and serpentine walks set among trees. Meanwhile, the grandeur and geometry of the wilderness on plan makes reference to the French Baroque model. On the ground, however, the tone of this feature is quite different, not least because the woodland compartments (bosquets to the French) were entirely reliant on green and floral effects, as opposed to fountains, statues and automata.
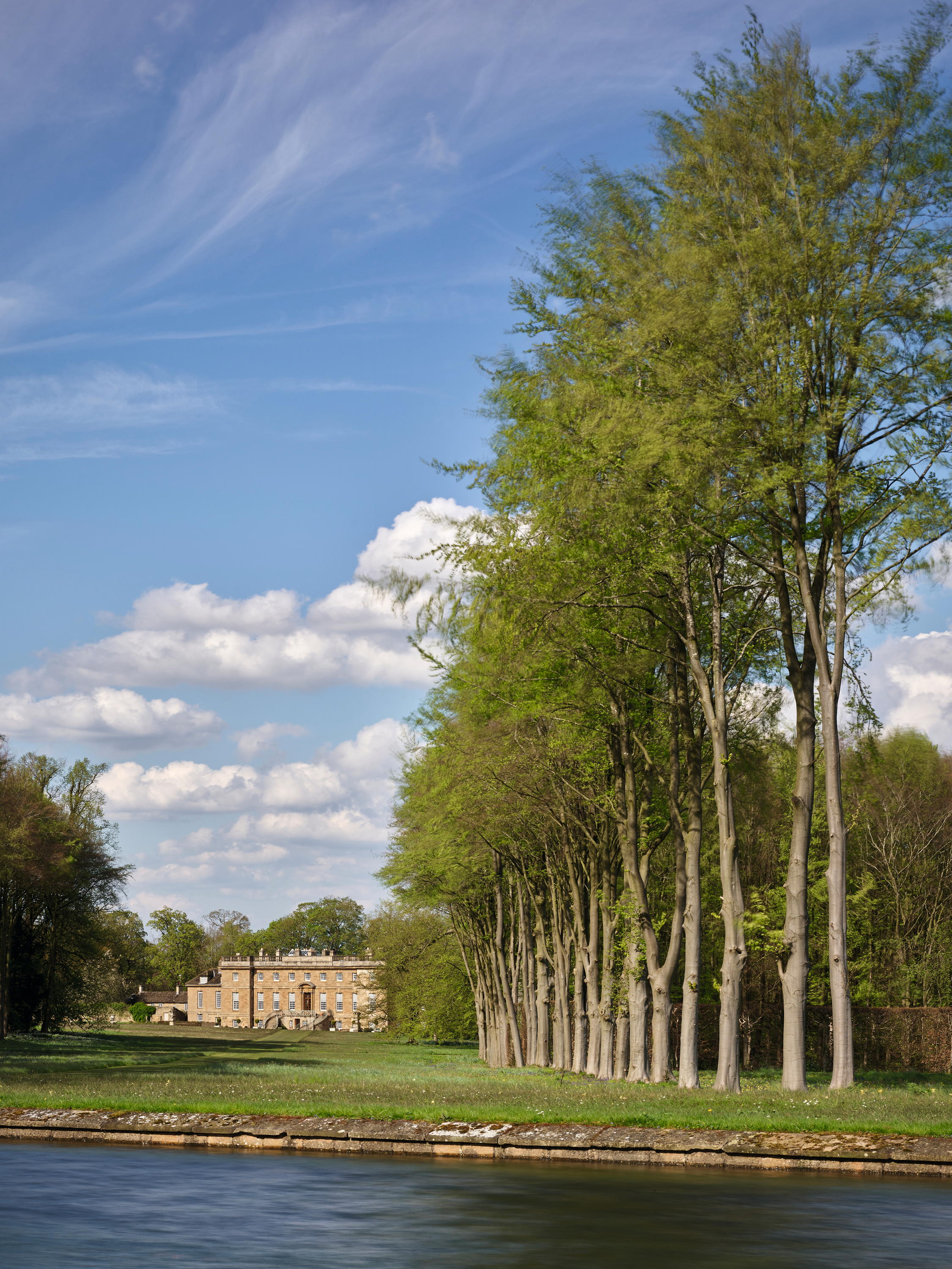
Fig 8: A view back towards the house across the T Pond. Keeping the trunks of the beeches and limes clean opens out the views.
The survival of this landscape garden is surely linked to the fact that the wooded wilderness, Bramham’s most ‘formal’ feature, is so integrally connected to the house. At most other estates of this date, it was more peripherally placed and so could be altered or erased with far less impact on the whole. The present condition of the garden reflects its intense and careful management today. It also remains a working landscape as the setting for both the Bramham Horse Trials and the Leeds Festival each year.
A family joke at Bramham, told down the generations, is that this is not a French garden, which can be seen all in one burst from the house. It is an English garden, in that it is necessary to go outside in order to find it. Visitors who take this advice to heart will be well rewarded.
Visit www.bramhampark.co.uk
Tim Richardson is a journalist and writer who has worked for Country Life, Wallpaper*, was founding editor of New Eden, and has written several books on landscape design.