Rodel House: The Georgian marvel in the heart of the Outer Hebrides
An improving landlord in the Outer Hebrides created a remote Georgian house that has just undergone a stylish, but unpretentious remodelling, as Mary Miers reports. Photographs by Paul Highnam for Country Life.

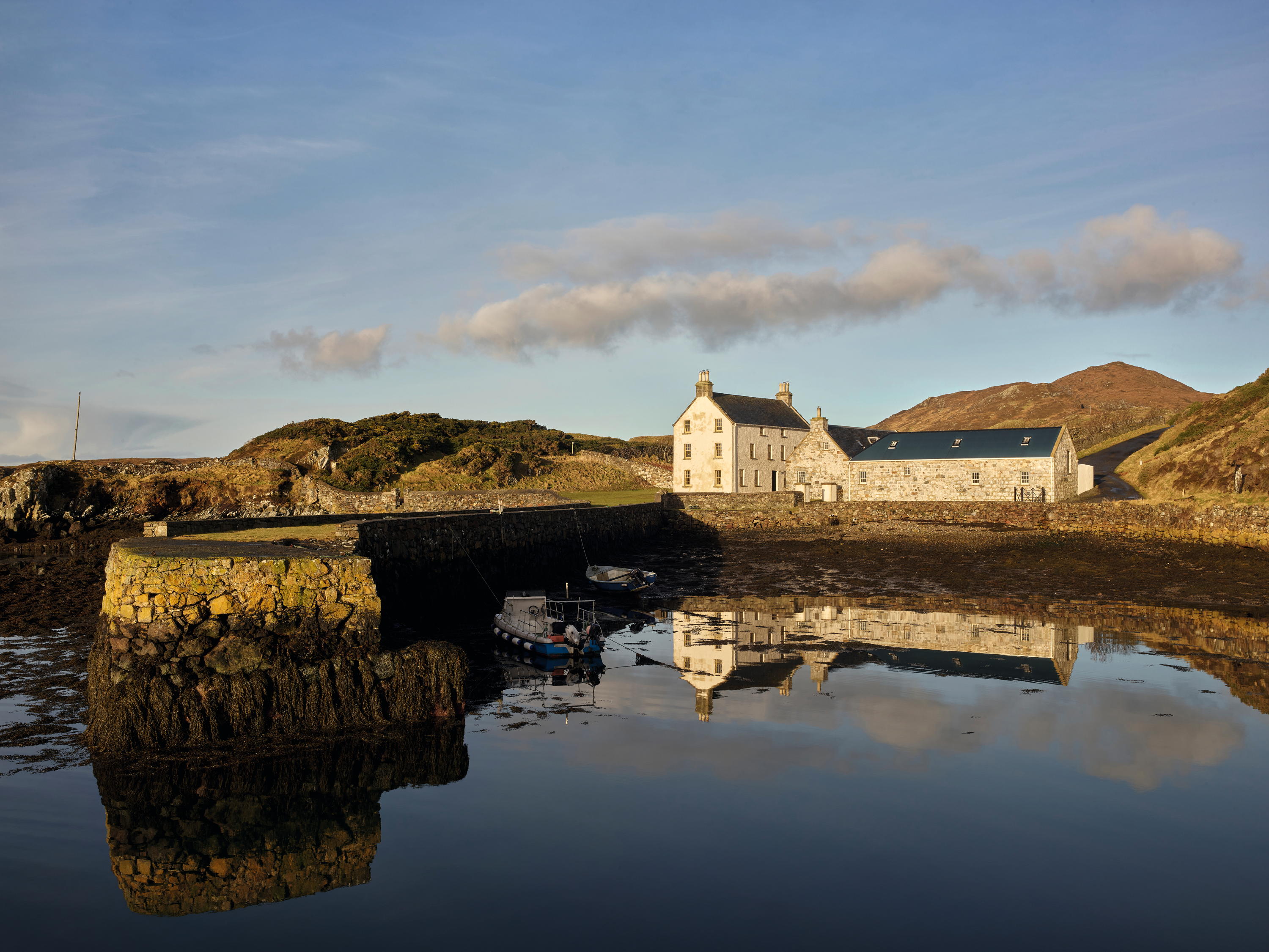
Exquisite houses, the beauty of Nature, and how to get the most from your life, straight to your inbox.
You are now subscribed
Your newsletter sign-up was successful
Seafaring is central to the story of Rodel House. Overlooking a natural harbour at the eastern approaches to the Sound of Harris, it stands beside its little dock as a welcoming haven in the treeless, rock-crazed landscape (Fig 1). From its upper windows, the house surveys the sea highway of the Little Minch and, across the strait to the south, the Duirinish wing of Skye, a visible reminder of Rodel’s historic links with the MacLeod chiefs, whose vast landholdings included Harris and St Kilda. They would sail over from Dunvegan to visit kinsmen and hunt deer; the swashbuckling Ruairidh Mor spent time living at Rodel before inheriting the chiefship in 1595.
During his visit in about 1580/90, the mapmaker Timothy Pont recorded a house — possibly fortified — and the magnificent church dedicated to St Clement that the 8th chief built at Rodel in the 1520s. It was here that he was buried in 1547, his canopied wall tomb surviving as the finest example of late-medieval carving in the Hebrides.
These buildings form an outstanding ensemble, as William Daniell depicted so evocatively in 1818. The historic settlement has now had the heart put back into it, thanks to the former seafarer and present owner of Rodel House, Anderson Bakewell. This article reflects his painstaking achievement.
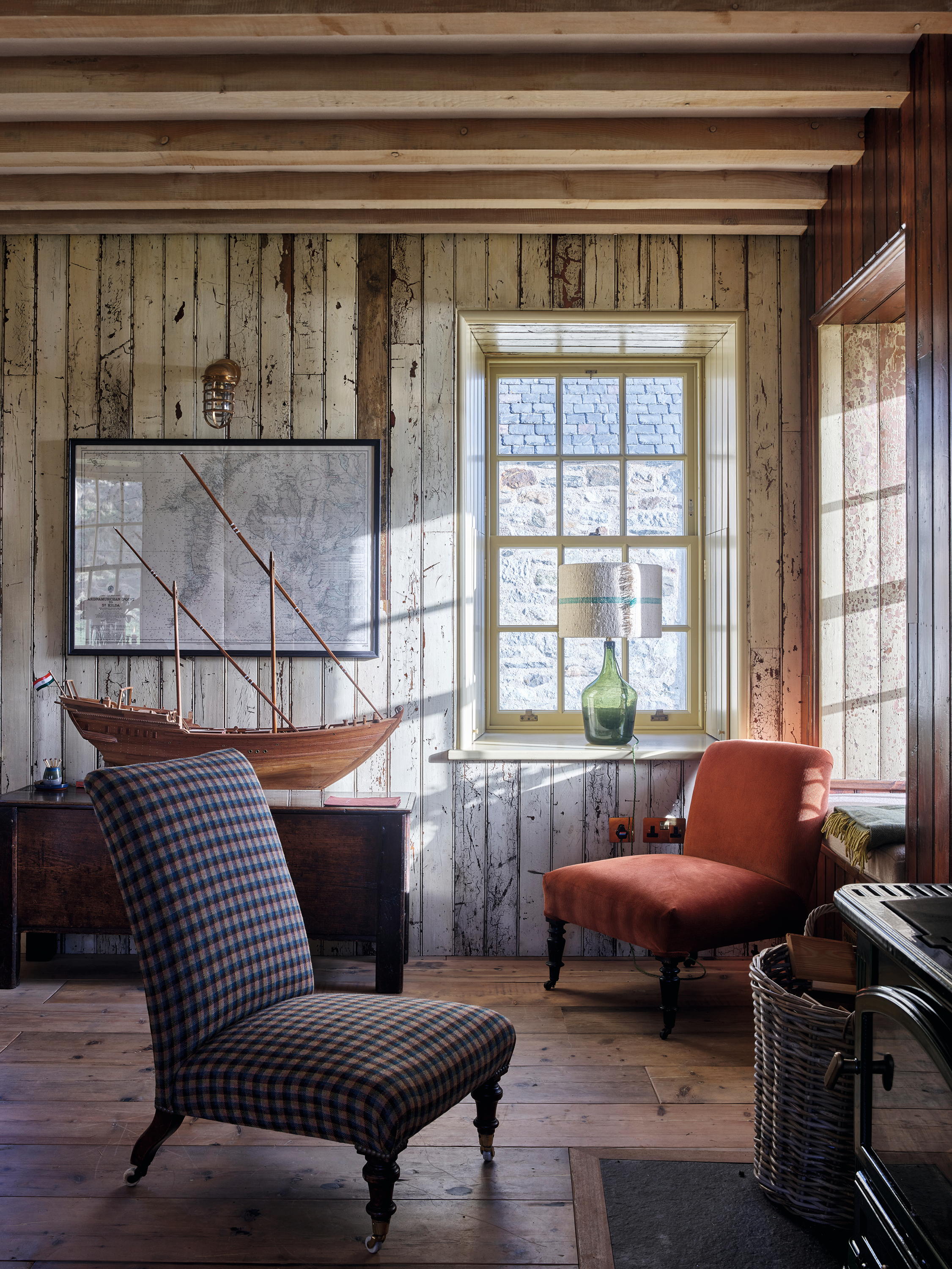
Fig 2: The Gathering Room, with a model of owner Anderson Bakewell’s Indian dhow.
In 1779, the debt-ridden 23rd chief sold Harris and St Kilda to his cousin, Alexander Macleod, to whom he was legally and financially tied. The second of 29 children of ‘the Old Trojan’, tacksman (tenant farmer) of Berneray, Capt Macleod had prospered on trading profits as commander of two ships working for the East India Company and retired to Theobalds Park, Hertfordshire, which he had bought in 1771 to be close to the family home of his wife, Susanna Hume. Following a failed attempt at politics, he came north to Harris and — as did so many Scots intent on leaving their mark on their homeland with a fortune made overseas — threw himself into a programme of developments.
This was very much in the spirit of various government commissions that were then investing in the Highlands in an effort to kickstart the economy. Among an interconnected circle of Highland gentry, improving lairds caught on and developed fishing villages and rural industries, as well as — paradoxically, given the consequential Clearances — embracing modern farming practices. At a time when English landowners were turning their estates into pastoral idylls prettified with model villages and cottages ornés, Hebridean lairds such as MacKinnon of Corry and MacDonald of Sleat were dreaming up seaports and manufactories — in the latter’s case, commissioning designs for ‘New Liverpool’ on the peatbogs of Skye.
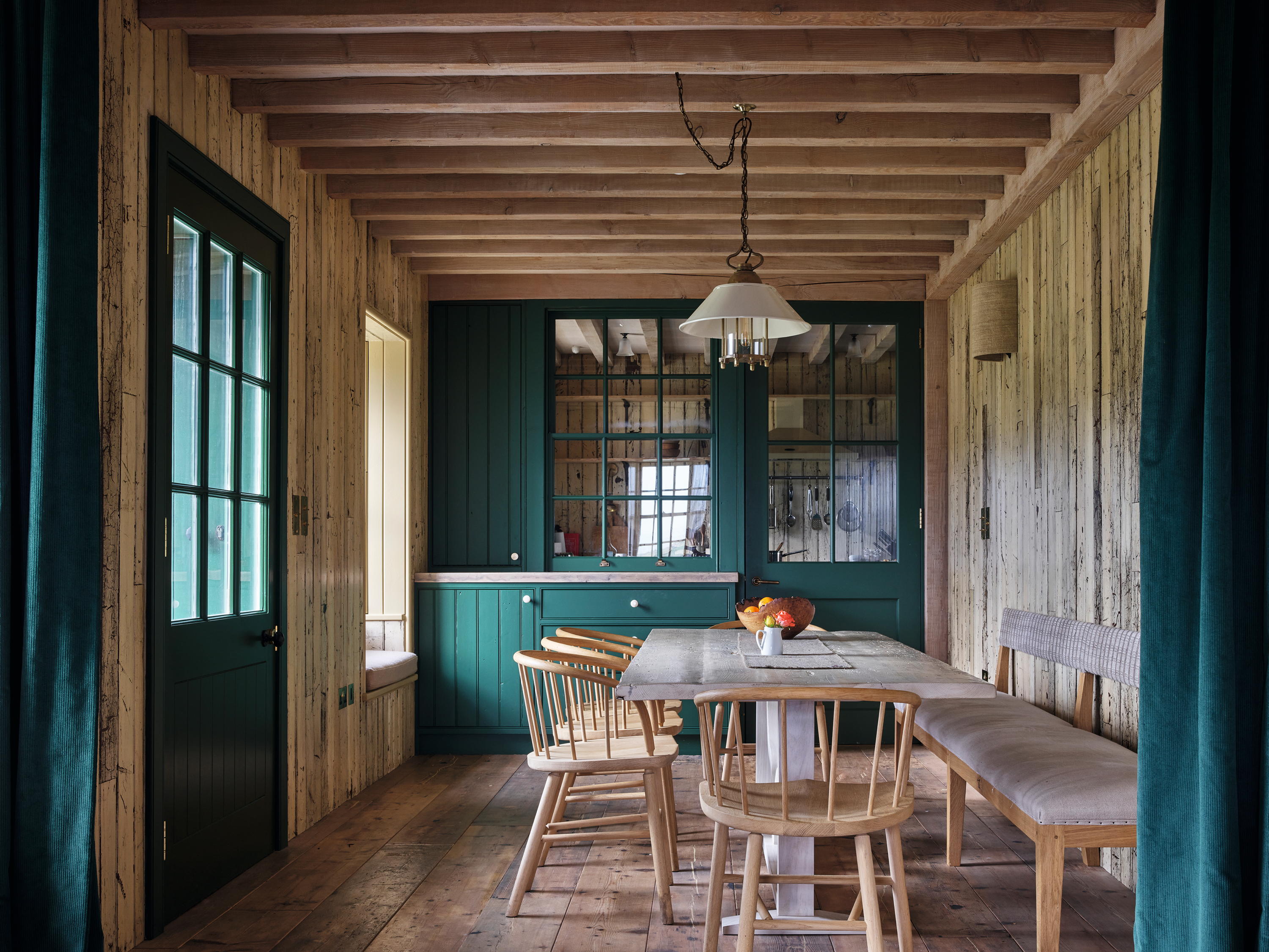
Fig 3: The Gathering Room and kitchen, separated by a glazed screen, are lined with distressed timber boarding from Retrouvius.
Kelp ash, which was then fetching high prices for manufacturing glass and gun-powder, and black cattle were the principal commodities of a landscape furrowed with seaweed-mulched lazy beds. Most islanders were dependent on the tacksmen and, in Harris, Macleod was keen to improve their lot. He encouraged tradesmen and established a fishing station, teaching people how to catch cod, ling and turbot and providing boats and nets. He built two quays at Rodel, with a boathouse and graving bank, planned a mill ‘for grinding corn’ and ‘fulling cloth’ and ‘made a good road from the harbour to a little town he is forming on the height… and a manufacturing house for teaching children the art of spinning [with] upper rooms full of pupils reading and writing,’ as George Dempster reported to the British Fisheries Society in 1787.
There was a rat-infested ‘keeping house’ at Rodel when Martin Martin visited in 1695, but what Dempster describes as the ‘large storehouse, and over it a good inn, his present dwelling with gardens walled round of two or three acres’ was almost certainly today’s Rodel House and its surrounding structures, as built and occupied by Macleod. This would explain the unusually tall and narrow proportions and dockside position gable-end to the water, as well as the staggered alignment of windows, unorthodox in a Georgian house. Described in The English Chronicle (1780) as having ‘the roughness of the seaman,’ Macleod was accustomed to living above his cargo; his compact, storehouse-dwelling reflects a similar practicality and he erected several other hybrid structures. Slated, lime-mortared and dressed with imported lime-stone, these plain, regular buildings would have stood out as strikingly modern in a landscape largely populated by low, thatched, chimneyless ‘black houses’.
Exquisite houses, the beauty of Nature, and how to get the most from your life, straight to your inbox.
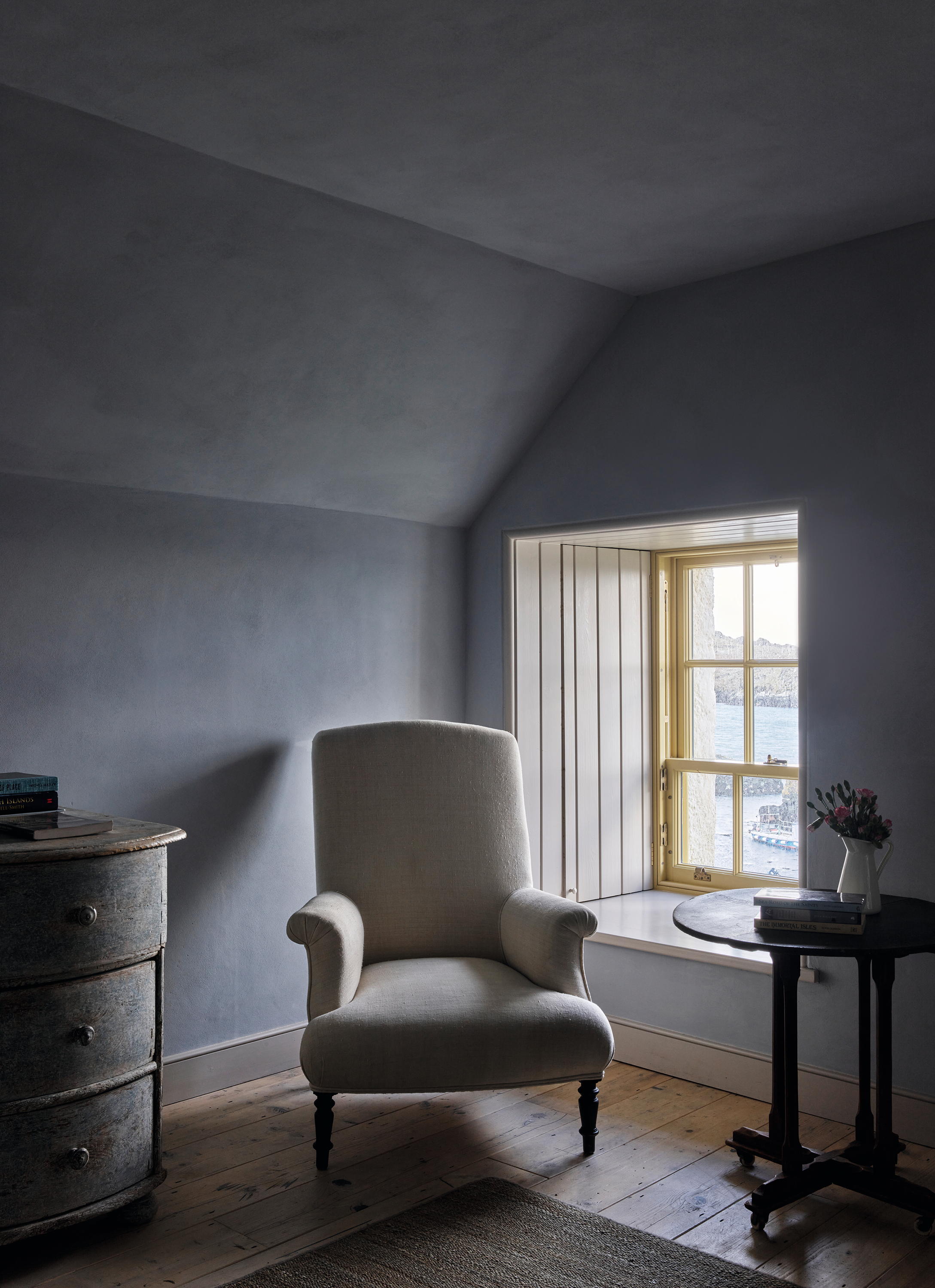
Fig 4: The Captain’s Room was lime-washed by specialist finisher Lydia Warren in Sea by Francesca’s Paints.
As Lord Leverhulme would discover in the 1920s, ambitious commercial ventures in the Hebrides are apt to founder. Macleod’s death in 1790 precipitated the demise of his Harris operations. His son worked in Madras and his grandson, Col Alexander Norman Macleod, who inherited in 1811, was increasingly immured in debt and litigation and mostly absentee. He did, however, convert the storehouse/inn at Rodel into the ‘very commodious and comfortable dwelling’ where he entertained Daniell and, having implemented clearances, planned to build a grander house up the fertile glen. ‘The whole appearance of the grounds was that of the approach to a gentleman’s seat,’ observed Lady Mackenzie of Gairloch in 1853, admiring the (now felled) plantation he established, ‘but in reality there is no family mansion anywhere on the property.’
This was because, in 1834, Macleod had sold the estate to George Murray, 5th Earl of Dunmore, and, thereafter, it was developed for sport, Rodel House becoming the home of the unpopular farming tenant and factor, John MacDonald. Resident here from about 1839–72, MacDonald was the villain of the famous Balranald Elopement, the subject of books and songs. In 1850, he locked his niece Jessie into an upper bedroom after a storm had forced her to land at Rodel when she was attempting to elope to Skye to escape an arranged marriage. Sometime later, her lover, Donald, returned with a band of Skyemen, stormed the house and rescued Jessie. The romantic exploit ended happily, with the couple marrying and emigrating to Australia.
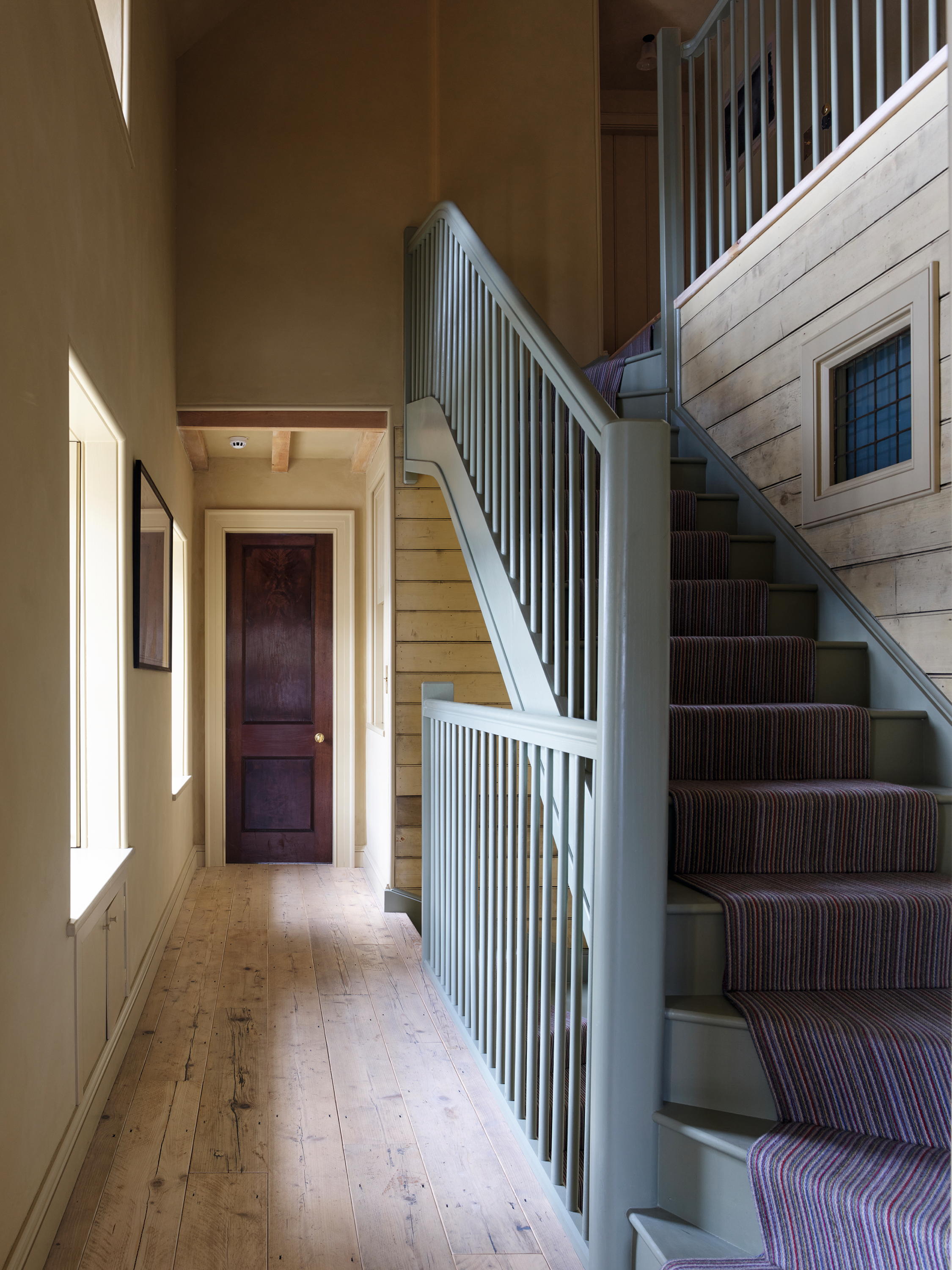
Fig 5: The staircase, designed for a building that is narrow in relation to its height.
The 7th Earl was four when he inherited Harris in 1845. It was during this decade of potato famine and further Dunmore evictions that his mother, the philanthropic Lady Dunmore, famously began promoting Harris tweed. She also established an embroidery school, co-founded a stocking-knitting industry and paid for two restorations of St Clement’s Church. When her son came of age in the early 1860s, he built two ‘castles’ — Ardvourlie and Fincastle (which was renamed Amhuinnsuidhe) — to serve as shooting lodges, but, by 1872, the North Harris deer forest had been sold. Extended and upgraded, Rodel House then became the Dunmores’ principal island base until they let it to a sporting syndicate in 1903, finally selling up to Lord Leverhulme in 1919.
With a growing warren of ungainly extensions and increasingly dilapidated, the house became the famous fishing hotel and public bar, owned from 1934 until the 1970s by the subject of the fiddle tune Jock MacCallum of Rodel. For Louis MacNeice, it was ‘at the end of everything’, but remoteness was no deterrent to Mr Bakewell, who owns the isle of Scarp and has known Harris since the 1960s. He bought the hotel when it came up for sale in 2016 and, with the architect Lachie Stewart — a Highlander, who understands the plain, but polite laird’s-house vernacular — set about recapturing the spirit of the island’s most historic residence.
The project, carried out in 2018–23, involved unpicking an insensitive hotel redevelopment of the early 2000s that had demolished and replaced the interior and most of the wings and outbuildings. Returned to its appearance as seen in Daniell’s view, the house regained its parallel east range (originally domestic offices, now an annexe and manager’s cottage) and is available for catered and serviced guest lettings. The 1840s steading, called the Sail Loft, was rebuilt as a space for events.
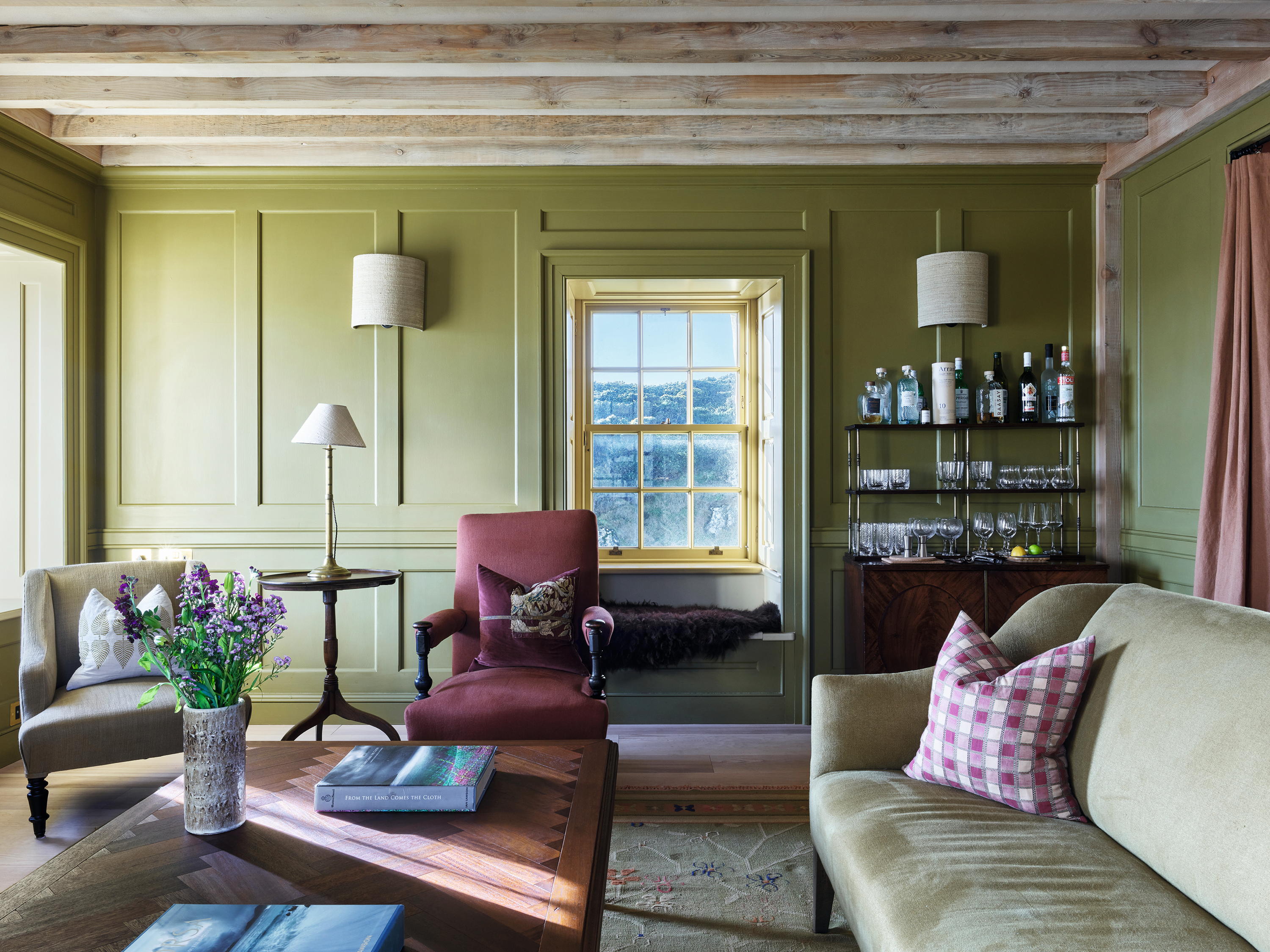
Fig 6: The drawing room, with Georgian-style panelling in Bronze D’or by Emery & Cie and shuttered sash windows in Walpole taupe by Francesca’s Paints.
The loss of the interior offered an opportunity to do something contemporary inside in a way that speaks the same language. Reorientating the entrance to its original position on the east side allowed the ground floor to be opened up as an informal, L-plan sitting/dining/breakfast room, generously lit to south and west and with the kitchen divided off by a glazed screen (Fig 3). The compromise was a narrow hall and staircase (Fig 5), but the lovely play of light through 12-pane sashes onto limewashed walls prevents the house ever feeling dark or cramped.
Wood, expertly crafted by joiners Angus and Iain Alec Macleod, is the defining feature, fusing the worlds of wainscoted laird’s houses, ships’ cabins and contemporary eco design. Exposed ceilings of larch and fir combine with salvaged timbers mostly supplied and repurposed by architectural reclamation and design company Retrouvius. The ground-floor Gathering Room is lined with distressed bead-and-butt boarding from an old mill (Fig 2), the partition between the Balranald Bedroom and bathroom made from a gymnasium floor. The first floor has mahogany doors in keeping with the more formal drawing room (Fig 6), for which Mr Stewart designed simple panelling inspired by Spitalfields houses. The little room off it was Mr Bakewell’s idea: a calm space that can be curtained off to read or for a tête-à-tête supper, with an armchair positioned to catch the evening light (Fig 7).
The second floor has coombed attic ceilings, which lend a cabin-like feel to the bunk-room and a bedroom muffled in Harris tweed. Here, too, is the Captain’s Room (Fig 4), which, thanks to the unusual provision of paired sash windows up the south gable wall, enjoys superb views to Skye. Blue limewashed walls and Delft bathroom tiles enhance the sense of seafaring, a theme continued elsewhere with features such as a jib door and nautical light fittings.
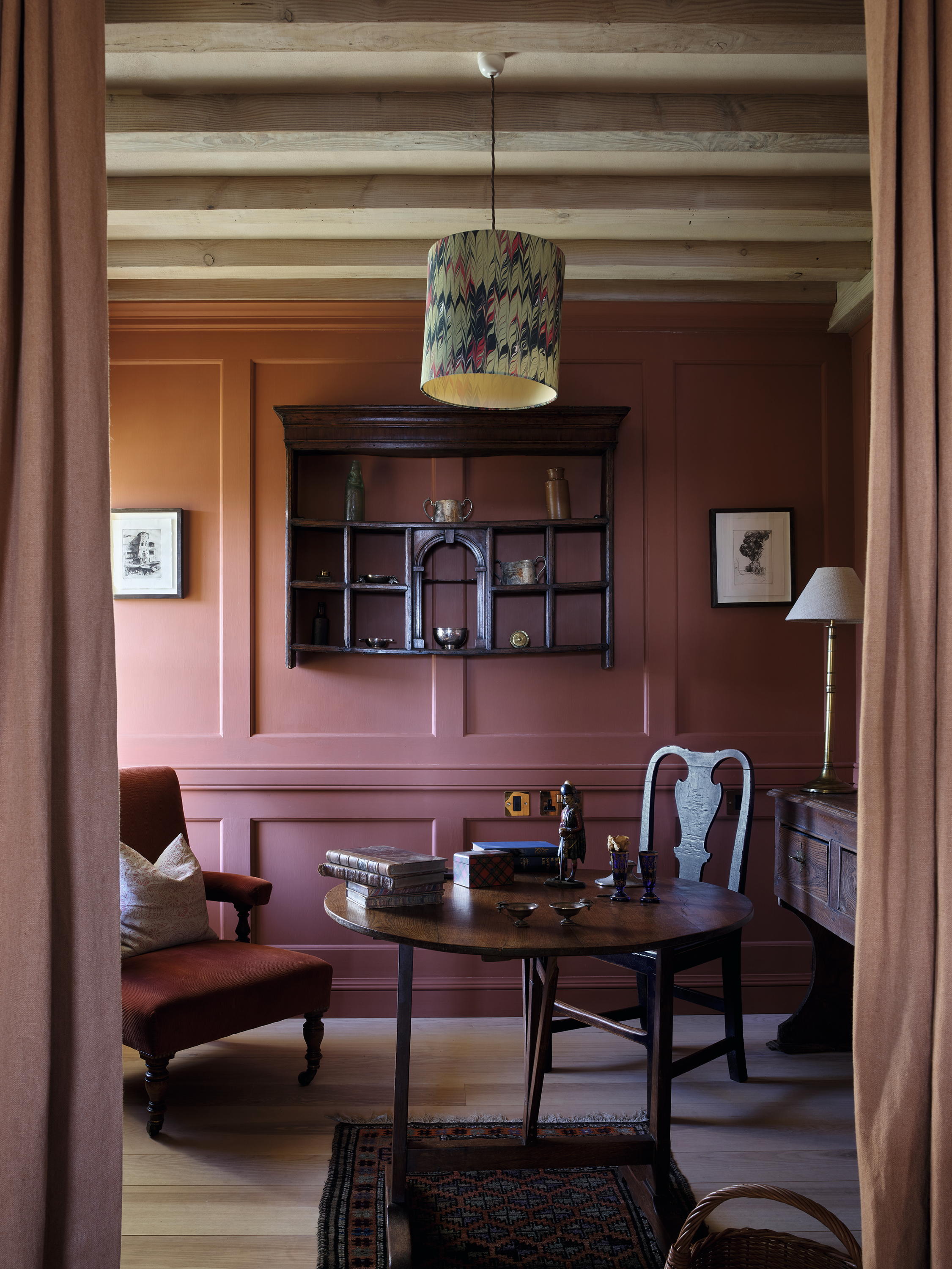
Fig 7: The Chart Room, a quiet, curtained space that opens off the drawing room.
The interior designer Maria Speake, co-founder of Retrouvius, has created a contemporary Hebridean style that feels comfortable yet unpretentious — very much ‘of the islands’ in a way that expressly avoids the ubiquitous ‘Scandi-Modern’ aesthetic. Textiles and colour, combined with plain Georgian and modern furniture, evoke the robust elegance of the Hebridean laird’s house. Sturdy corduroys for upholstery and room-dividing curtains (the windows have hand-made shutters) combine with velvet and tapestry cushions, checked tweeds and woollen throws, sheepskins and oatmeal-felted window seats. The palette was inspired by the salt-seared landscape, with its hill grasses, mosses and lichened rocks, seaweeds and whins. The linseedy smell of wool and wood lends a suitably rustic feel.
Sitting by the fire with a dram of The Hearach (the Isle of Harris Distillery is another of Mr Bakewell’s enterprises), reading a verse by the great 17th-century MacLeod bardess Màiri nighean Alasdair Ruaidh, who was born and buried at Rodel, it’s not difficult to conjure up the atmosphere of these remote outposts of civility, as encountered by travellers such as Dr Johnson. Such a scene is described by naturalist and bird painter William MacGillivray, who was brought up in Harris and would often scamper over the hills to visit friends and administer medicines in Rodel. Invited to stay with the Macleods in 1818, he recited a poem, listened to them playing the harp and piano and ‘was almost constantly tipsy’ from pre-breakfast aqua vita to copious glasses of wine and late-night toddies. In the garden he admired a chained brown bear, which he was later asked to stuff.
MacGillivray encountered American naturalist John James Audubon in Edinburgh and collaborated on Birds of America with him and his wife, Lucy, née Bakewell, the American niece of Robert Bakewell, whose Introduction to Geology (1813) MacGillivray first read at Rodel. ‘The Audubons would have known all about this place,’ points out the geologist’s great-great-great-grandson, who, in 2001–06, built, sailed and operated a dhow in the Indian Ocean. He has delved into Macleod’s ship logs and discovered that they visited all the same places and shared the same preoccupations with the weather and sea conditions. ‘And here I am owning his house! I never cease to be amazed by the connections. It all comes back to Rodel.’
Visit www.rodelhouse.co.uk
Acknowledgements: Anderson Bakewell, Morag Cross, John Renshaw
Mary Miers is a hugely experienced writer on art and architecture, and a former Fine Arts Editor of Country Life. Mary joined the team after running Scotland’s Buildings at Risk Register. She lived in 15 different homes across several countries while she was growing up, and for a while commuted to London from Scotland each week. She is also the author of seven books.
