Shilstone House: A grand conception magnificently realised
Work to a new drawing room in the Jacobean style brings to completion the remarkable rebirth of Shilstone House in Devon, the home of Sebastian and Lucy Fenwick. John Goodall reports.

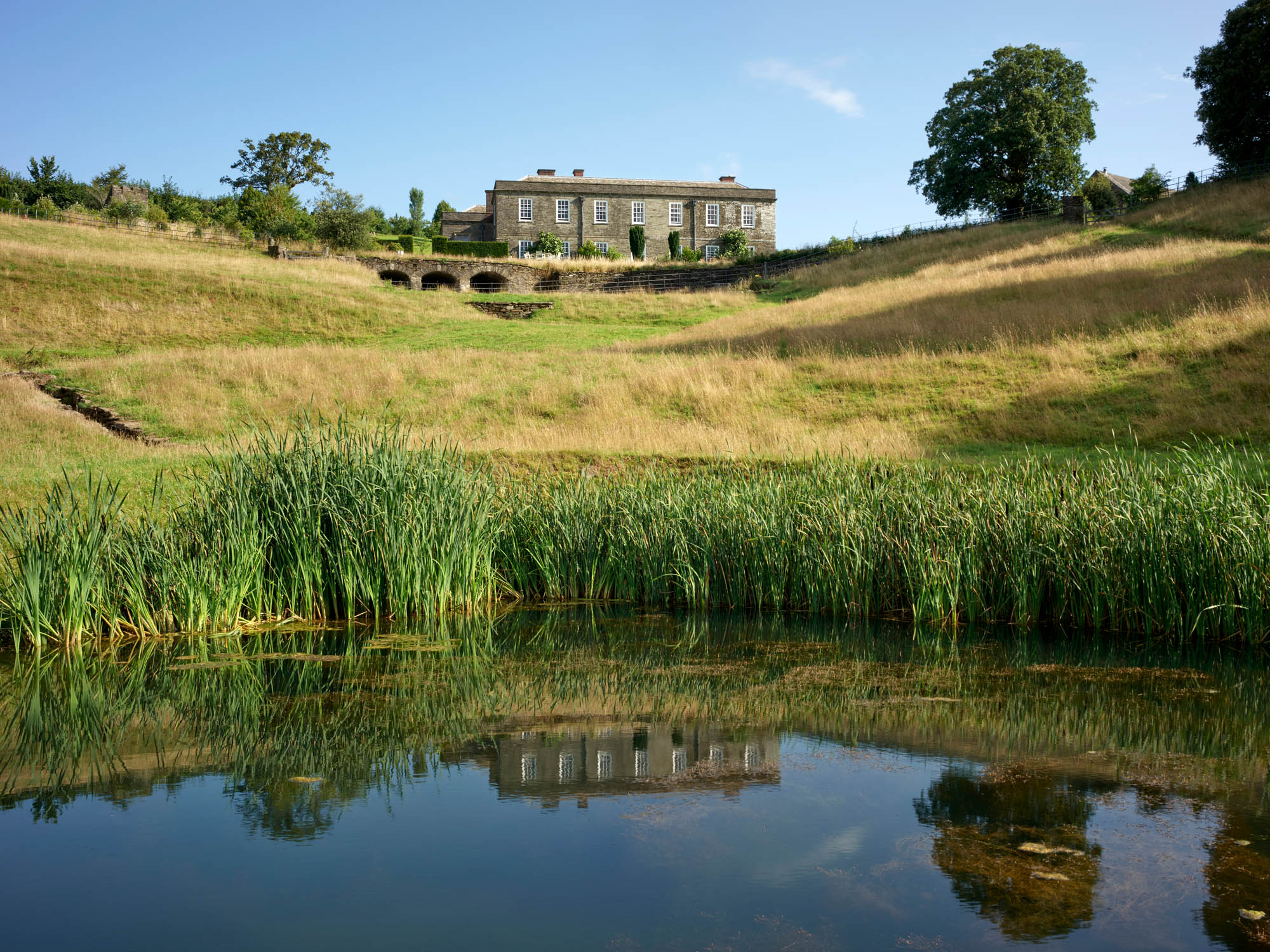
Exquisite houses, the beauty of Nature, and how to get the most from your life, straight to your inbox.
You are now subscribed
Your newsletter sign-up was successful
It’s eight years since Country Life first visited Shilstone to discover how the surviving fragment of a historic manor house and its landscape had been magnificently revived to create a modern country house. At that time, the building had been both completed and furnished, but the project was still fresh. Now, the landscape and gardens have matured almost beyond recognition, beautifully integrating the house within its intimate valley setting below Dartmoor (Fig 7). Over the same period, the interiors have also developed and been loved to life.
Of themselves, such changes might justify a return visit. In this case, however, Shilstone has also acquired one outstanding new interior that merits individual attention: the first-floor drawing room at the head of the main stair. It was always intended as the culminating creation of the project and the care and labour necessary for its completion meant that work to it was set to one side as the rest of the interior was realised. Not only does the room round off the rebuilding project in a formal sense, but it also draws together some of the themes that have informed the project more generally and make it so special.
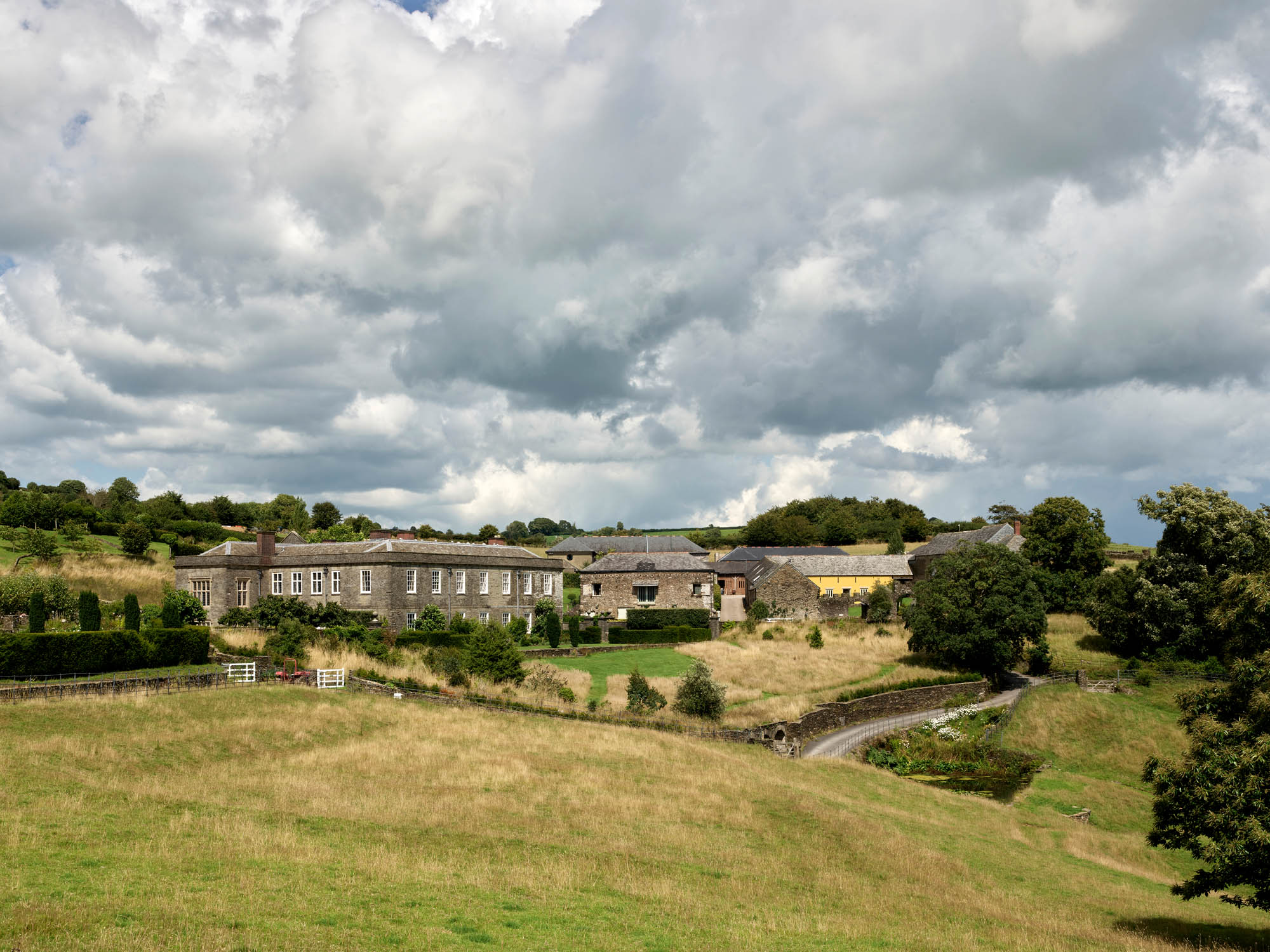
The history of Shilstone has already been rehearsed in the magazine (September 30, 2015). A manor is first documented here in the Domesday Survey of 1086 and a house has probably occupied the site ever since. In 1614, the property was purchased by the Savery family from Totnes and a modern survey of the natural amphitheatre occupied by the house revealed the extensive remains of a late-17th-century garden — including terraces behind the house and a grotto feeding a chain of pools below it (Fig 1) — laid out by them. The historic garden had previously been unknown and its surviving features have been preserved and rearticulated within the modern landscape and gardens as part of the recent revival of the property.
A single watercolour dated 1810 records the form of Shilstone as it had evolved to that date. It depicts a low hall entered through a tower porch, a common arrangement in late-medieval houses of the region. To either end of the hall were a group of service buildings and a gabled block of about 1600. This rambling house was almost immediately thereafter extensively remodelled and then, in 1820, sold.
Some time before 1840, the new owner demolished most of the building, leaving only a section of a Regency façade five window bays long and three window bays wide. This remaining fragment, which was built of local rubble masonry with sashes, was then ruggedly patched up to create a farmhouse.
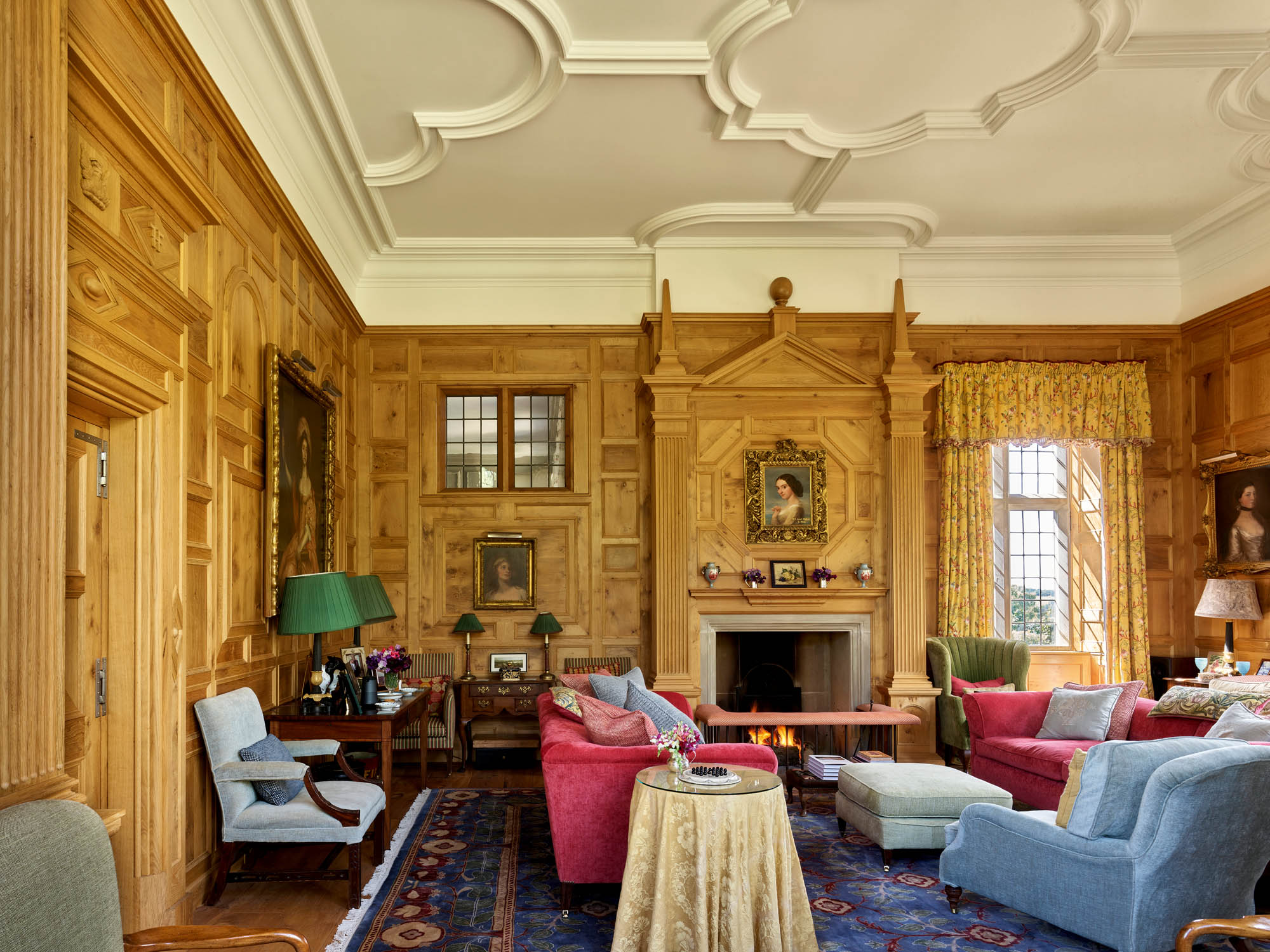
This was the property in its landscape setting — including barns and various other farm buildings of different dates — that was purchased by Sebastian and Lucy Fenwick in 1997. They swiftly recognised its potential as the basis for a new country house and turned to Kit Rae-Scott for the design. His brief was to create something unostentatious and interesting that incorporated the remains of the historic building. In addition, and in deference to the history of the site, it was requested that the design suggest an evolution through time, with interiors in different styles, extending from the reign of James I to Queen Anne.
Planning permission for Mr Rae-Scott’s proposals was secured in 2000 and work took nearly a decade to complete. The existing building — shorn of modern additions — was extended to form the main block of the new house. Its main southern façade, overlooking the valley, incorporates at ground level a central dining room, with the kitchen and library to each side, the latter two interiors respectively with a second aspect facing east and west to catch morning and evening light.
Exquisite houses, the beauty of Nature, and how to get the most from your life, straight to your inbox.
The kitchen overlooks the forecourt and the farm buildings beyond it to the east. This makes it easy to watch over the wider life of the property from the busiest room in the house. A walled and hedged forecourt on this side of the building helps conceal parked cars and keeps them at a distance. It also dignifies the approach to the front door, which is a simple archway without an ornamented doorcase.
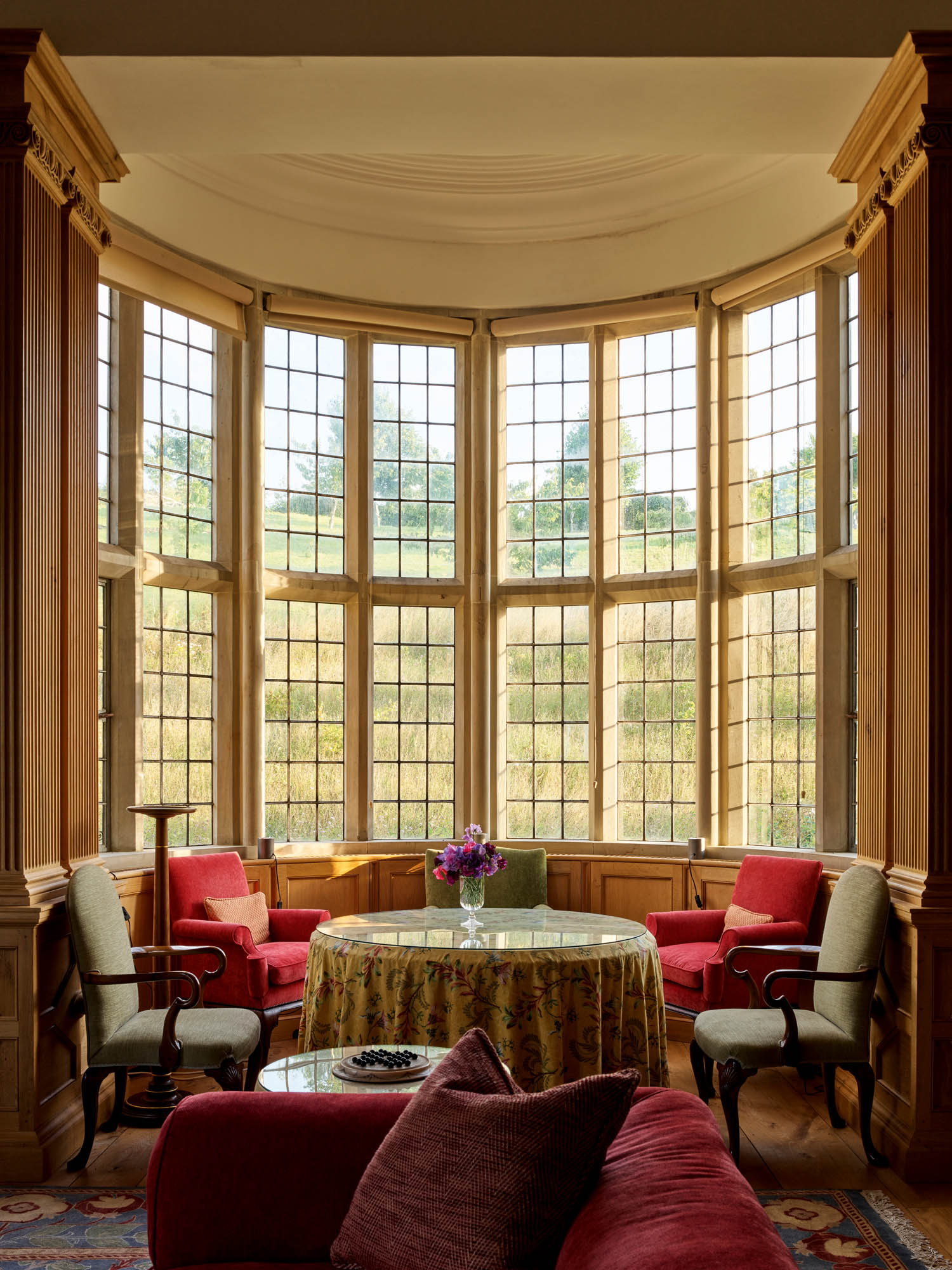
Passing through this, the visitor enters a stone-paved hall, decorated according to the season with potted flowers. Straight ahead is an arched corridor, the main thoroughfare of the house (Fig 6). This extends along the rear of the main block to the west hall and garden door at the far end of the house. It is lit to one side by an internal courtyard and doors opening off to left and right link all the ground-floor rooms together. This arrangement creates a succession of vistas for the visitor to enjoy as they walk around. Some run through the building; others frame views into the landscape beyond.
Mr Fenwick acted as his own clerk of works and made use of local craftsmen and materials where possible. His team included Steve Lovegrove, who was — and still is — responsible for all the carpentry at Shilstone House, and, particularly the fine joinery, together with Tom Shute, who began work as his apprentice 22 years ago and still remains on the workforce today. The masonry was completed by Ric Shepherd, who recently retired, and Richard Daly, who cut the stone from the estate quarry that supplied the building works. The character of the interiors owes much to the careful collecting of Mrs Fenwick, a former director of Sotheby’s and a specialist in British painting. It speaks of the success of the whole project that Shilstone was a winner of COUNTRY LIFE’s Restoration of the Century Award in 2010 and garnered the 2011 Georgian Group Award for the best new building in the Georgian tradition.
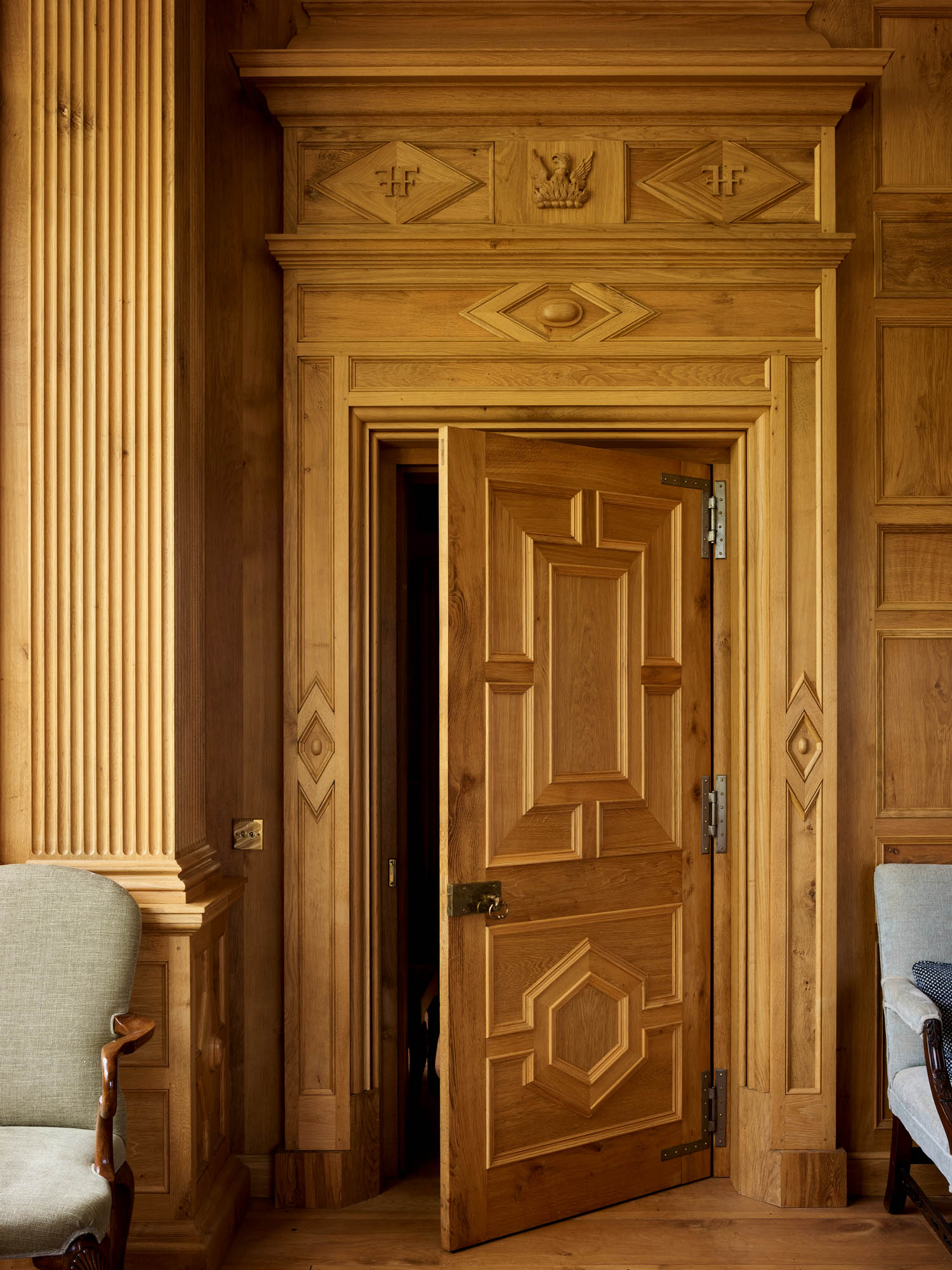
The earliest phase in the notional history of the new building was to be represented by the grand drawing room (Fig 2), which is Jacobean in style and occupies the first floor of a projecting wing. It is accessible from the main stair, built of oak with turned balusters, that opens off the west hall. This is roughly the position of the predecessor Jacobean block depicted in the watercolour of 1810.
In terms of planning, the drawing room is relatively withdrawn within the building. In this way, it forms the most splendid and culminating formal interior. As an evening room, it has windows facing north, south and west, as well as a deep bow — reminiscent of that at Trerice, Cornwall — that gives it an east prospect towards the 17th-century terraces on the hillside above the house (Fig 3).
The finished designs for the drawing room are contained in eight meticulously detailed and densely annotated drawings dated to the spring and early summer of 2005. Working drawings have famously been described as letters to a builder and that’s exactly what these are, stipulating dimensions (in imperial measures, to harmonise the additions with the inherited fabric), materials and a wealth of technical information besides. Further drawings of 2007 set out the design for the door to the room.
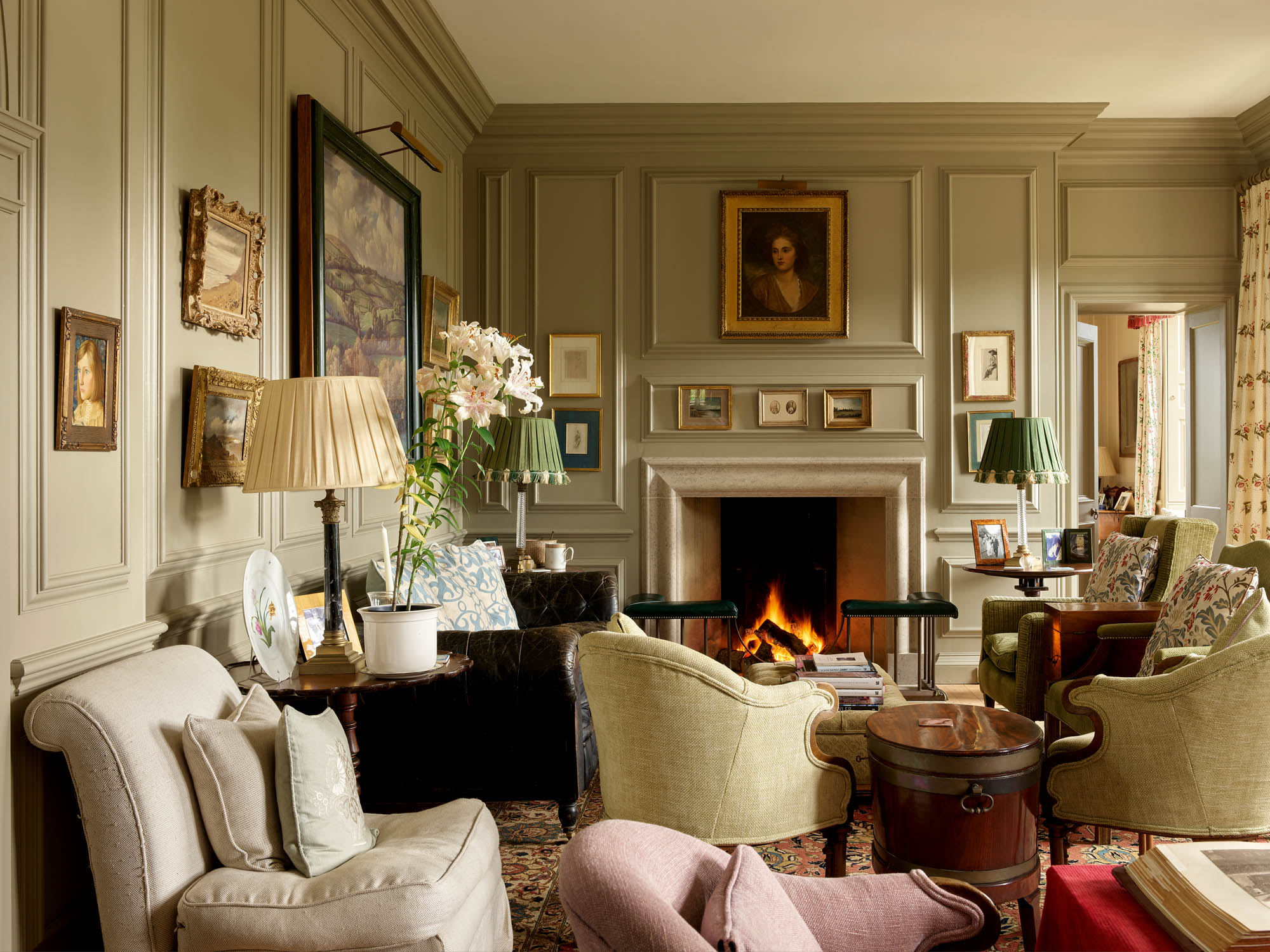
Mr Rae-Scott was less concerned to copy the details of individual Elizabethan and Jacobean buildings than to distil the qualities of interiors from the period he had enjoyed. In particular, he wished to capture the combination of geometric sophistication and rugged detailing that are so characteristic of the period. Some free quotations are apparent, however, such as the pattern of the decorative plaster ceiling, which is drawn from the example of the Long Gallery in the New Hall at Hardwick, Derbyshire. This was executed by Sean Wheatley of Combe Martin, Devon.
The floor of the drawing room is laid in elm boards, but the most striking features of the interior are its integrally designed wainscoting and fireplace. These are entirely made from oak that has been air dried at Shilstone over the past decade. The distinctive smell of the wood permeates the whole room and is one of the most immediately striking things on entering. The wainscoting imposes a complex lattice of geometric patterns — tiers of rectangles, arches, octagons and diamonds — across the surface of the walls. Included in the carved decoration above the door are both the Fenwick crest of a phoenix and the motif of a double F (Fig 4).
In one particular detail, the new joinery consciously echoes the remnants of real Jacobean panelling that survives elsewhere in the house. Between the kitchen and front hall is a small study known as the Sitting Room, which preserves some of the restored remains of wainscoting salvaged from a house at Revelstoke, about 10 miles away, in 1868. This has been pieced out with new and imported material to fill the entire room as part of the restoration project and painted to lighten the interior. One detail from this scheme — the fluted Ionic pilasters used in the doorcase — has been copied in the drawing-room wainscoting to articulate the different sections of the panelling and the juncture of the bow window with the room.
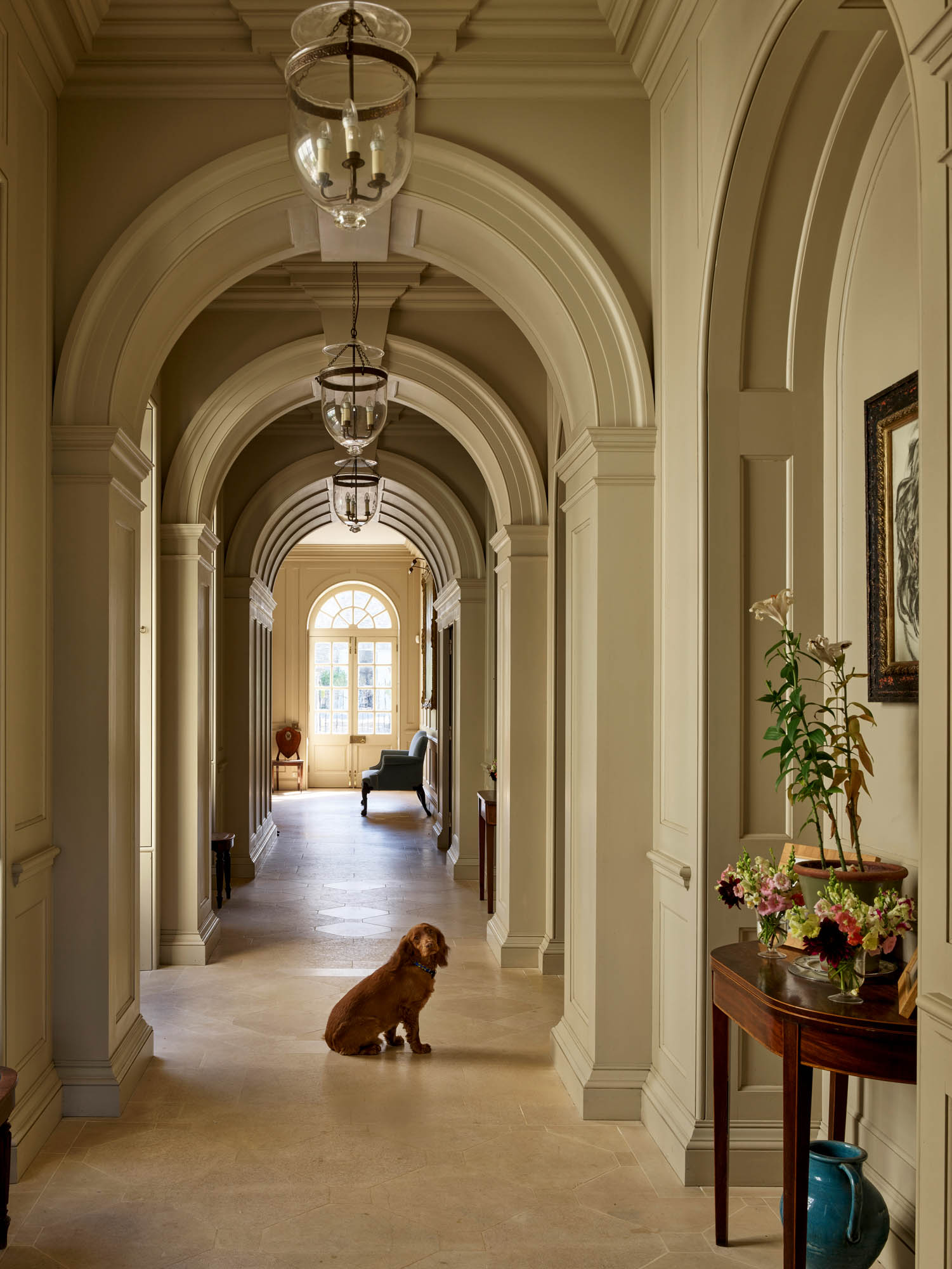
The fireplace commands the drawing room, but the wall it sits in would naturally be awkwardly asymmetrical with only one window. To help balance this visually, Mr Rae-Scott introduced a flanking, internal window. It’s exactly the kind of idiosyncratic detail that a Jacobean architect would have adopted2 and it allows an unusual view down into the interior from the adjacent gallery. In his drawing for the wall, Mr Rae-Scott playfully depicts a woman resting a cocktail glass on the sill of the internal window as she peers down into the room below.
Hanging paintings on densely carved wainscoting can be a difficult task, but here it has been managed with unusual skill. Ornamenting the fireplace overmantel — its Florentine frame just fitting within the octagon of the surrounding panel — is a striking portrait by George Frederic Watts. It depicts his patron and friend Lady Holland and is one of many likenesses he made of her during the four years they spent together in Florence. She is an ancestor of Mr Fenwick on his mother’s side and her startlingly large eyes follow visitors round the room.
There are other portraits that pick up local or family themes, such as the 17th-century painting of an unknown lady by Edward Bower, who was born in Totnes. In addition, there is a Gainsborough of another Fenwick relation, Miss Silvertop of Northumberland. The theme of 17th-, 18th- and 19th-century portraits is further fleshed out with a painting by John Michael Wright, an outstanding Edinburgh-born artist who trained in Rome, and a delightful oil sketch of a lady’s head executed by George Romney.
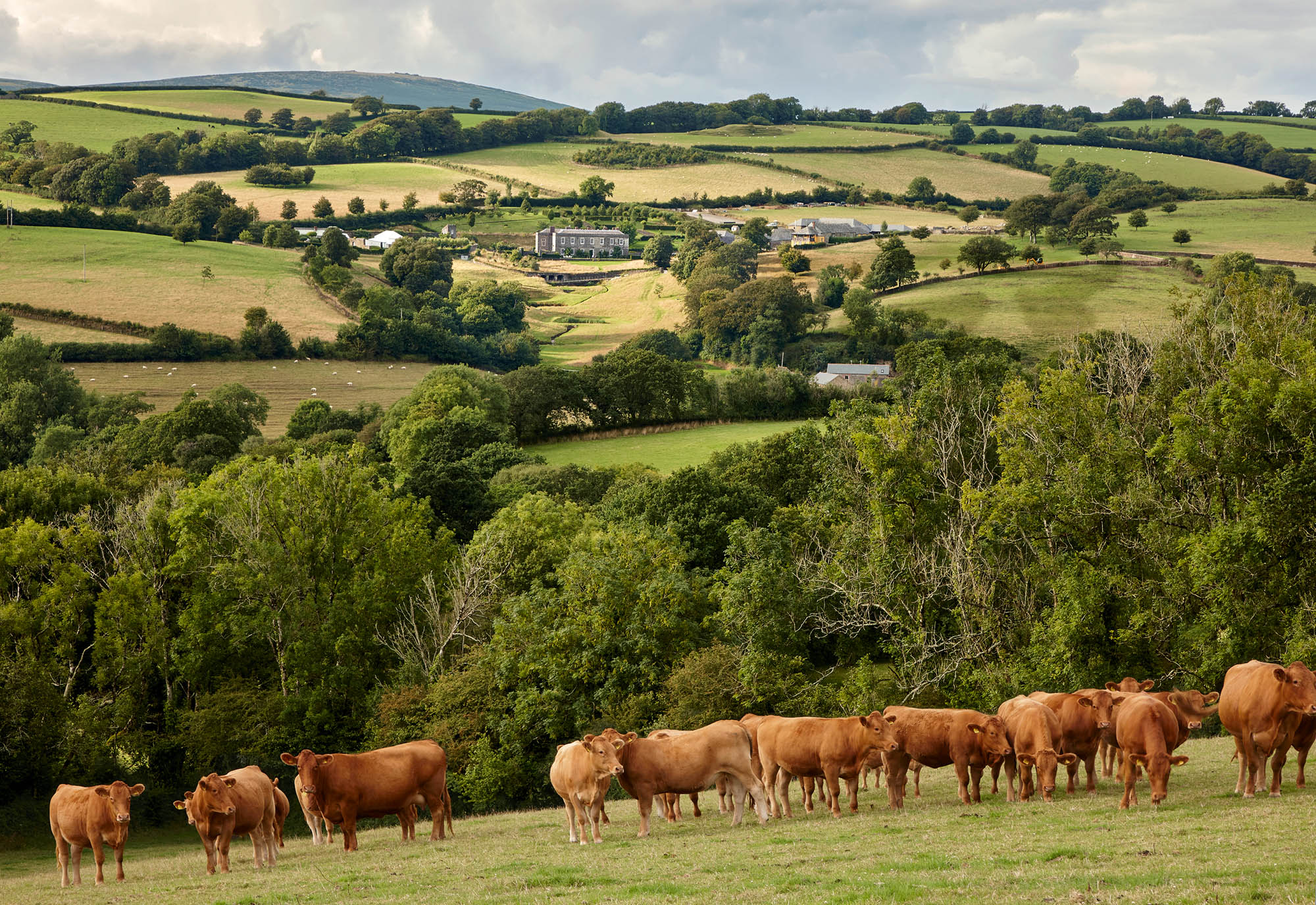
The care taken over the portraits in the drawing room is characteristic of the hang throughout the house and, indeed, its decoration as a whole. This regularly undergoes small refinements and, as a result, the interior never feels stale or stationary. The gallery overlooking the drawing room (Fig 5), for example, has a new wall colour and a substantially different — more densely hung — collection of pictures from those photographed in 2015.
Since its first completion, Shilstone has been operating as a wedding venue with a marquee enclosed inside the neighbouring walled garden and restored buildings on the wider estate offering accommodation. The farm buildings are also home to the Devon Rural Archive, an independent heritage centre for the study of the county’s buildings and landscape, which was established by the Fenwicks. Since the pandemic, a successful café has also opened, operating five days a week, as well as a restaurant that offers Sunday lunch. Responsibility for hospitality has recently passed to the Fenwicks’ son, Ned.
Now that the original conception of Shilstone has been so magnificently realised, it’s hard to know what more initiatives to expect here. Country houses, however, never stand still. On the basis of what the Fenwicks have achieved already, whatever happens next in this idyllic Devon home, it will undoubtedly be worth seeing.
Visit shilstonedevon.com to find out more about the house.
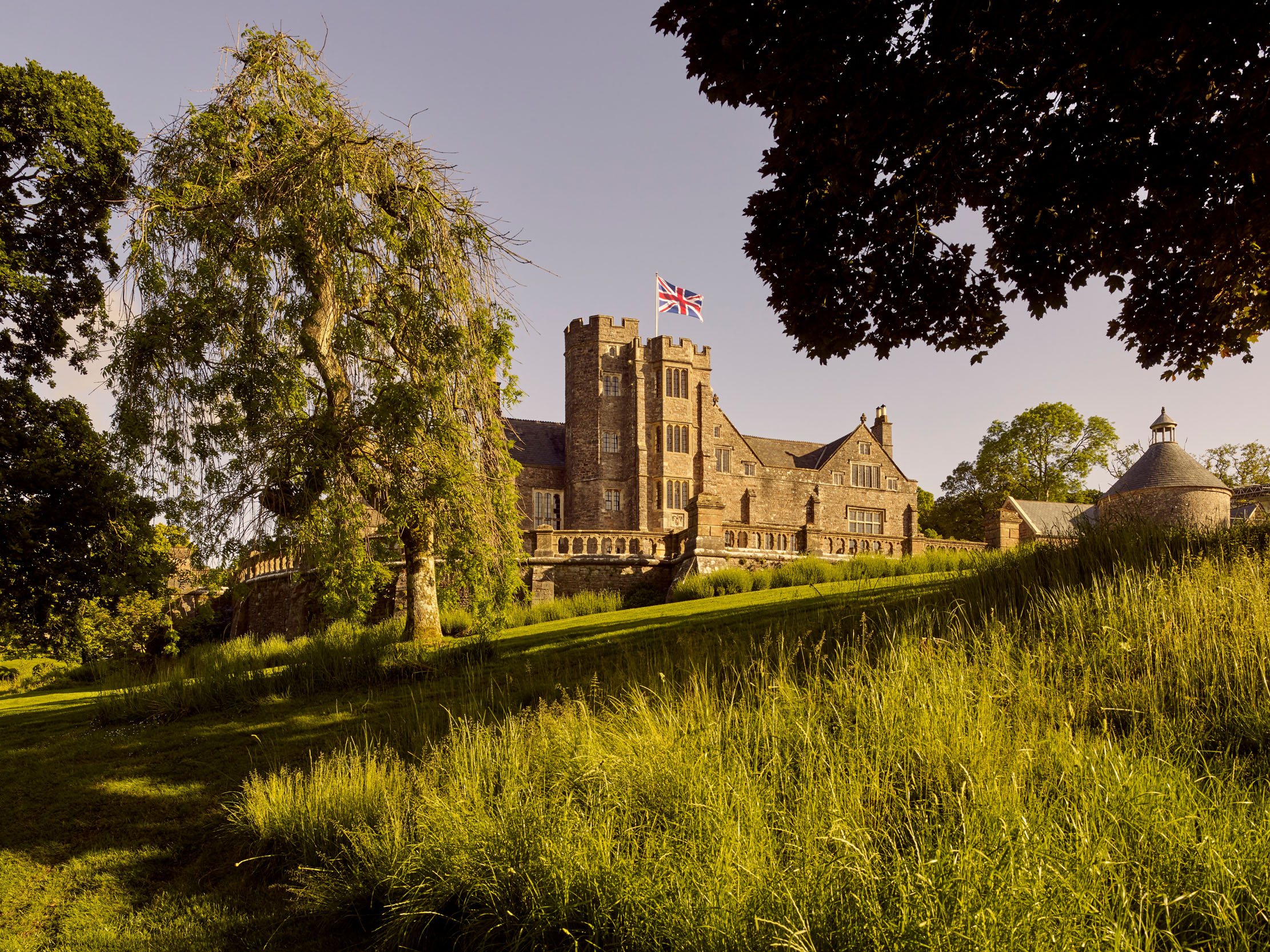
Holcombe Court, the 'finest Tudor house in Devon', and the 20-year, no-expense-spared labour of love to restore it to glory
Roger White unravels the development of Holcombe Court in Devon, while John Goodall looks at the restoration of this magnificent
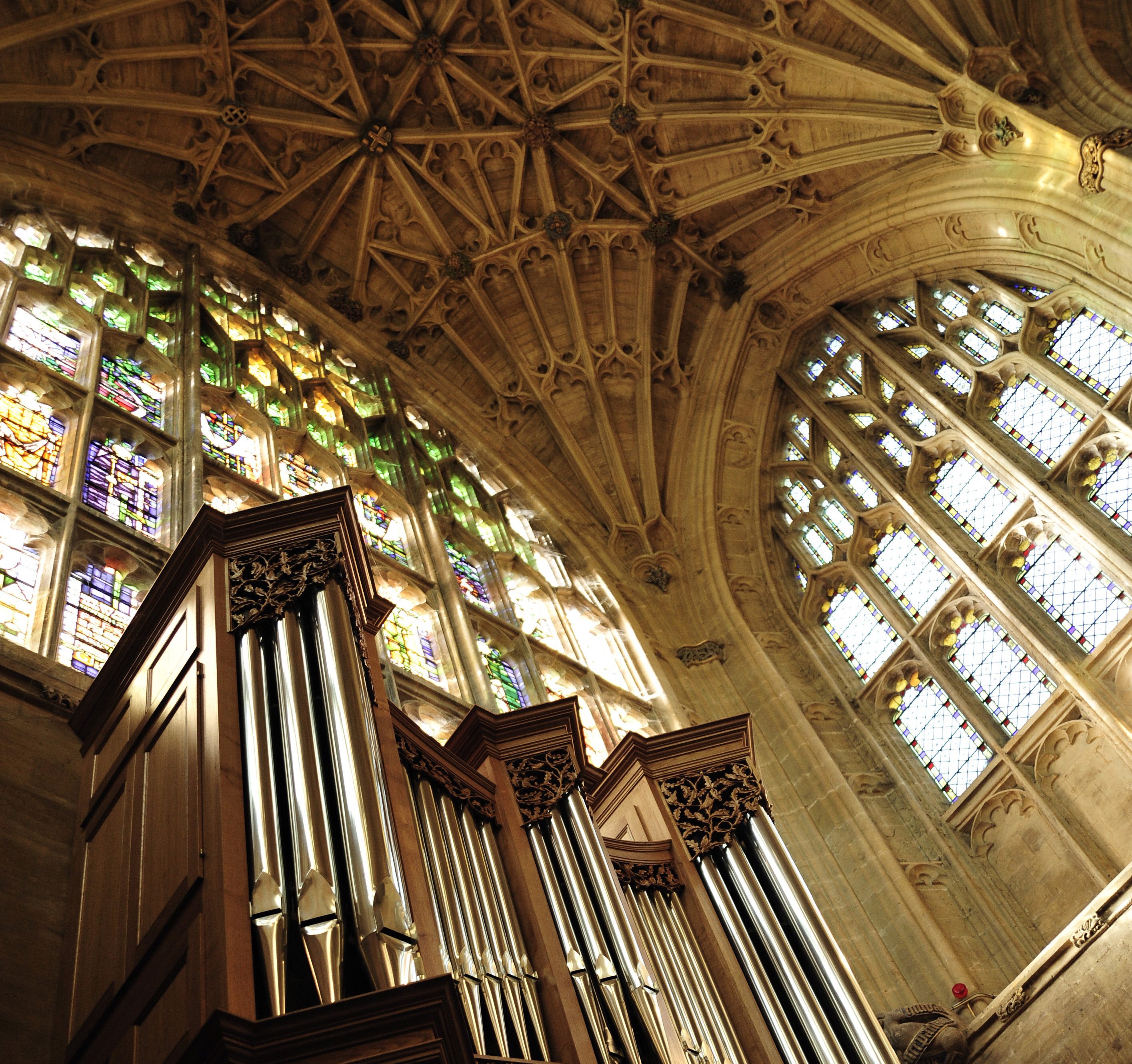
Sherborne Abbey's stained glass: The spectacular Victorian addition to a building with 1300 years of history
The spectacular stained glass at Sherborne Abbey is only part of what makes this building one of the grandest in
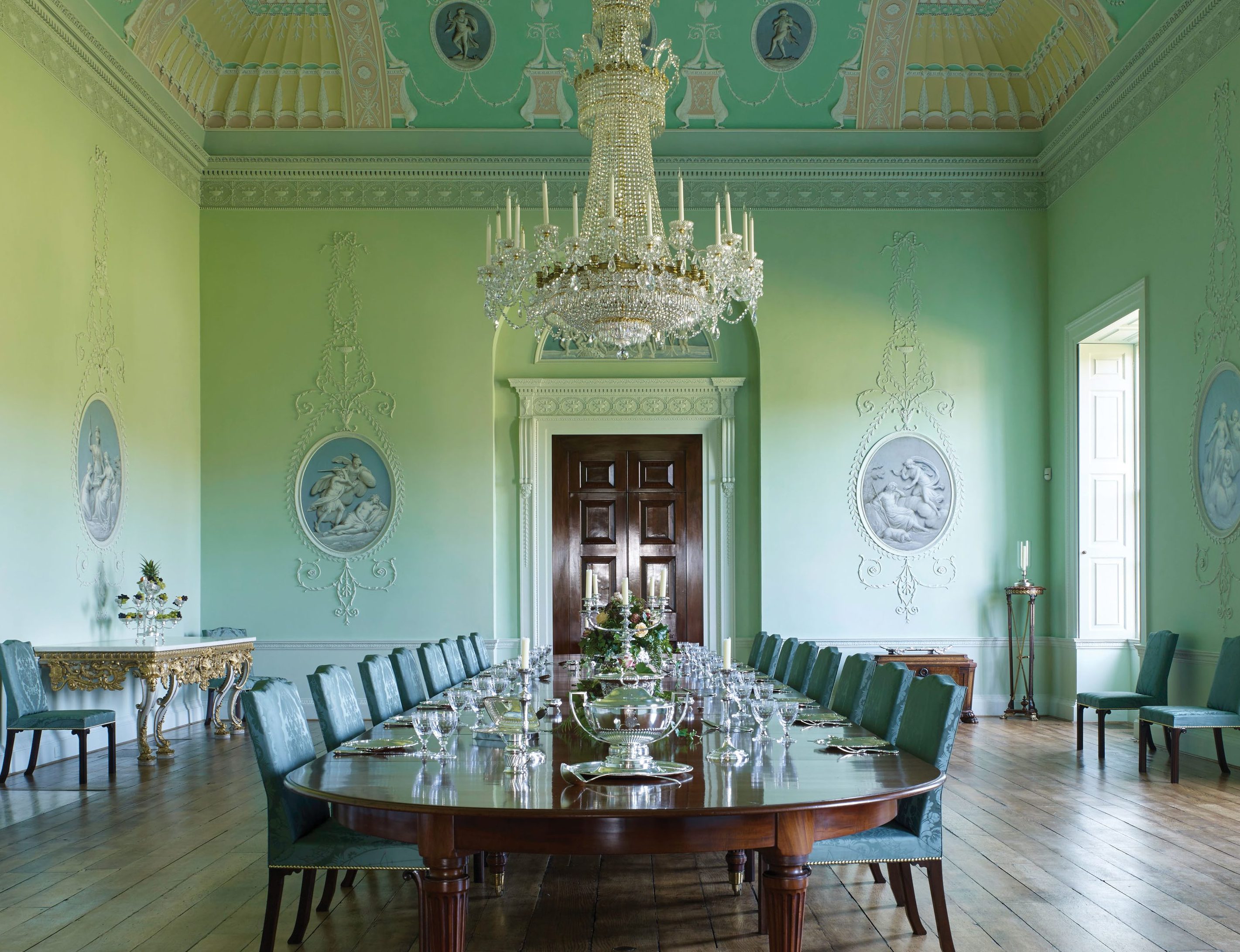
The photographs (and photographers) who shaped the English country house style from the 1900s up to today
To coincide with the publication of his new book illustrated from the archives of Country Life, 'English House Style', John
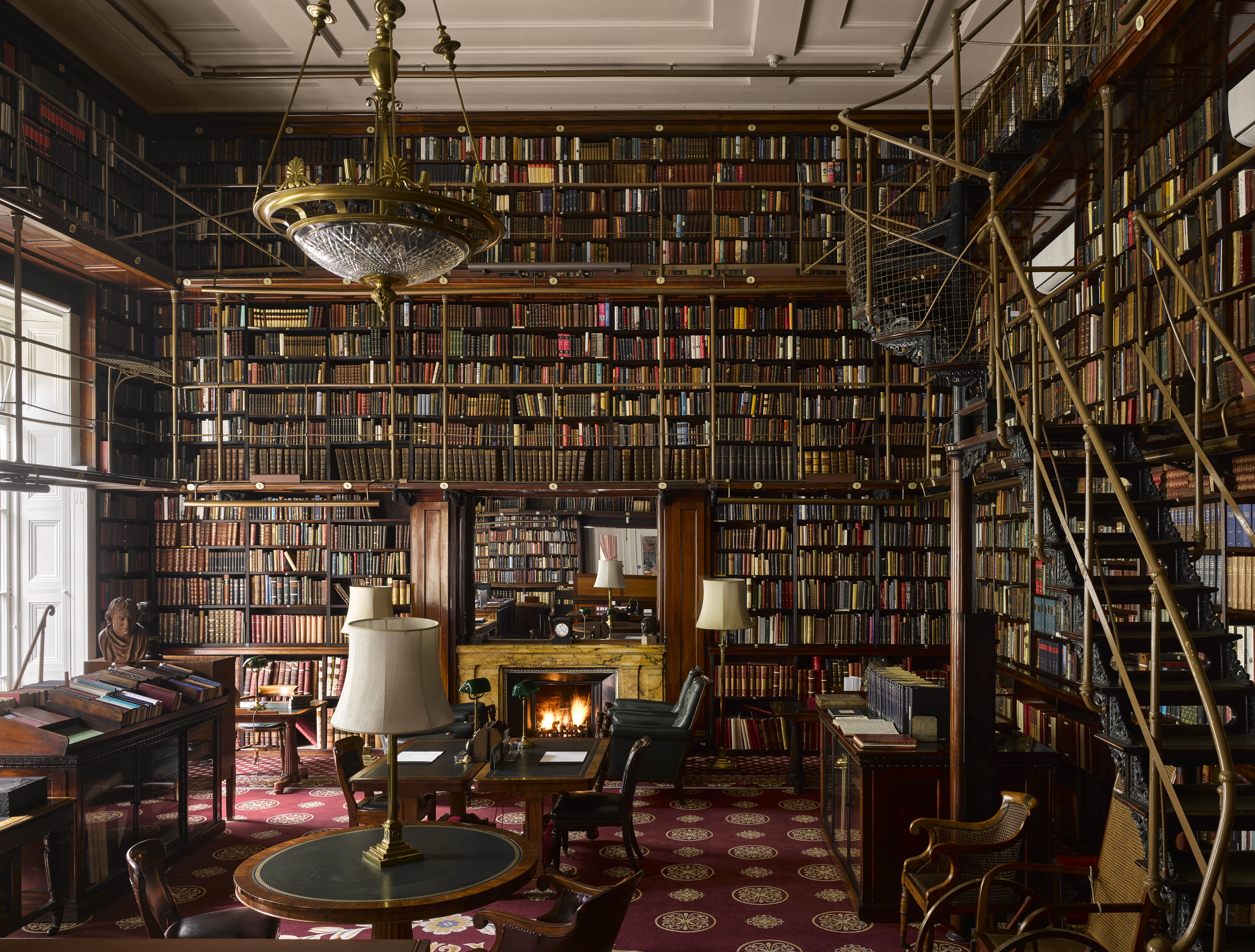
The Athenaeum: Ancient history, old rivals and a recent revival for the old Carlton House haunt
One of the grandest Regency clubs in London has undergone a revival in recent years. John Goodall looks at the

Traquair House: The Tightrope of Power by John Goodall
A great Lowland house in Peebleshire offers a fascinating insight into the eventful history of its owning family. John Goodall
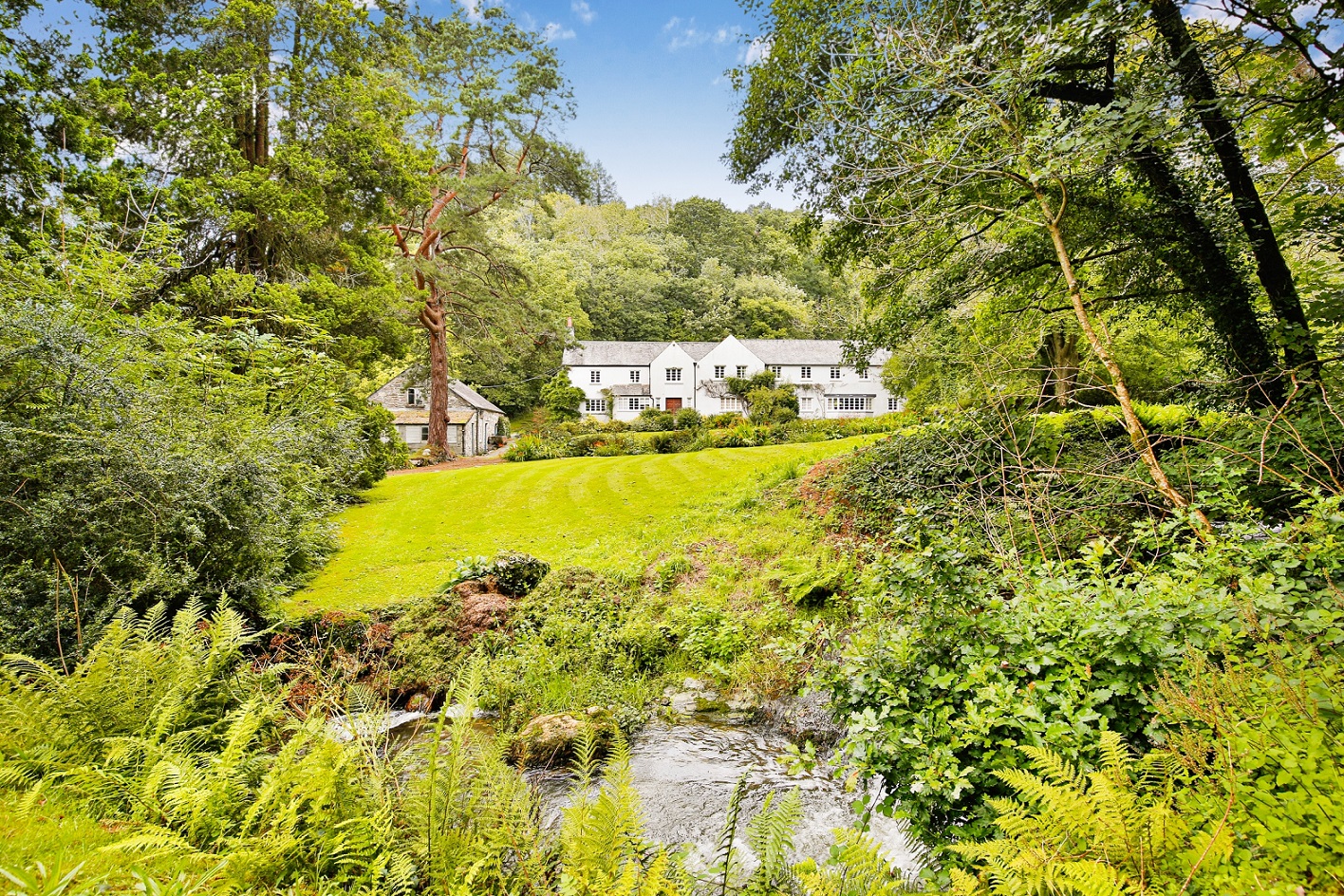
Credit: Charlotte Dart / Jackson-Stops
A pocket-sized estate on Dartmoor with a little bit of everything, including a 10-bedroom house and a river
If you want a piece of the land to really call your own, but don't fancy the headaches that come

John spent his childhood in Kenya, Germany, India and Yorkshire before joining Country Life in 2007, via the University of Durham. Known for his irrepressible love of castles and the Frozen soundtrack, and a laugh that lights up the lives of those around him, John also moonlights as a walking encyclopedia and is the author of several books.