The restoration of Sheringham House, Humphry Repton's 'darling child' and 'most favourite' work
Jeremy Musson looks at the restoration of Sheringham Hall in Norfolk, the home of Paul Doyle and Gergely Battha-Pajor, looking at the outstanding Regency house, its garden, and its celebrated Repton landscape. Photographs by Paul Highnam for Country Life.

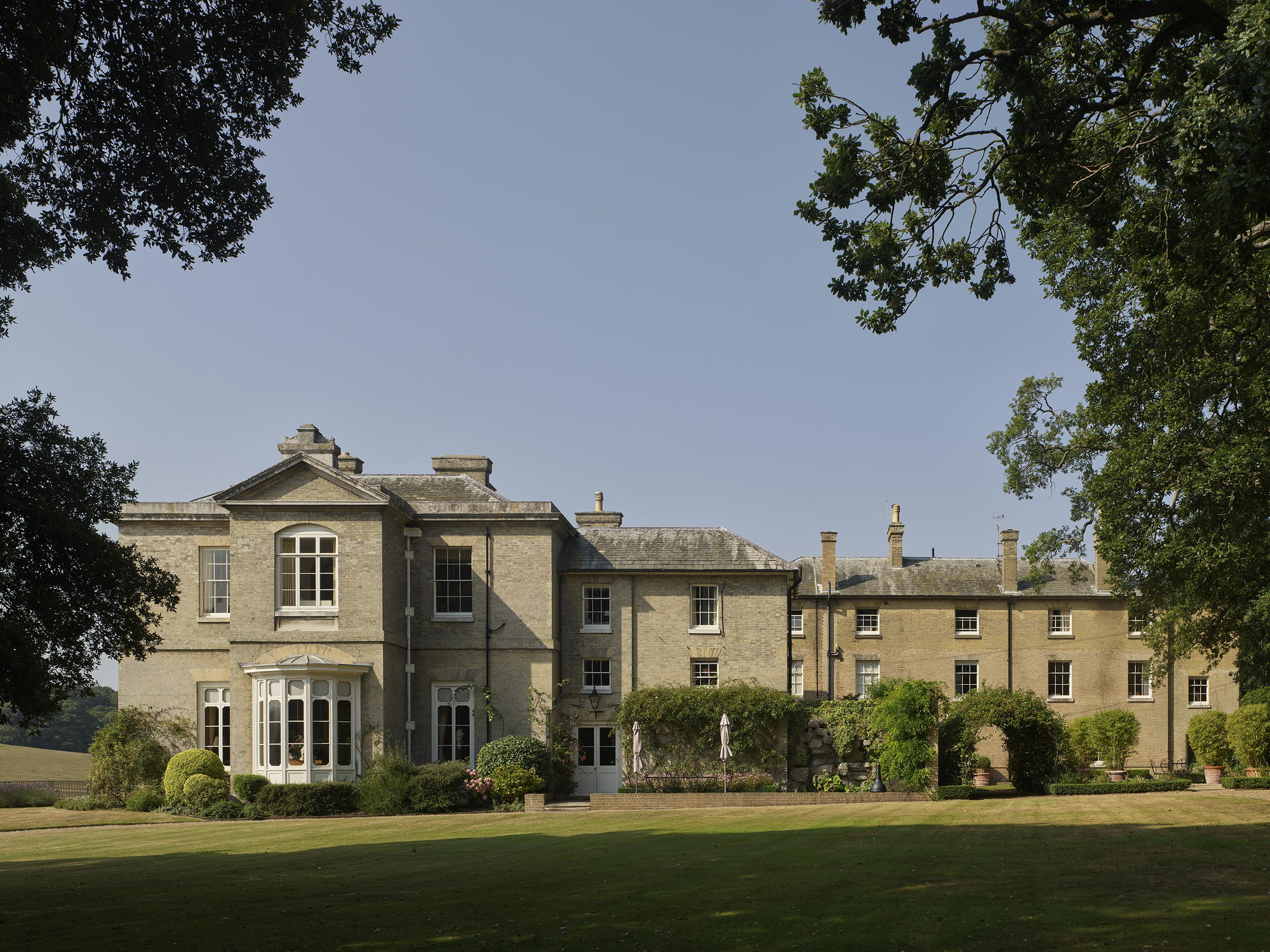
Exquisite houses, the beauty of Nature, and how to get the most from your life, straight to your inbox.
You are now subscribed
Your newsletter sign-up was successful
Sheltered by Cromer Ridge on the north Norfolk coast, Sheringham Hall is the focal point of a beguiling landscaped park designed by Humphry Repton in 1812. As described last week, this was perhaps Repton’s most characteristic mature work and the one he called his ‘most favourite’ and his ‘darling child’. Since 1986, the park and woodland have been preserved by the National Trust, which works to maintain the famous vistas and walks of the estate.
The house built for Abbot and Charlotte Upcher by Repton and completed by their son, Henry, remained in the family until it was bought by the Trust and, subsequently, has always been privately occupied.
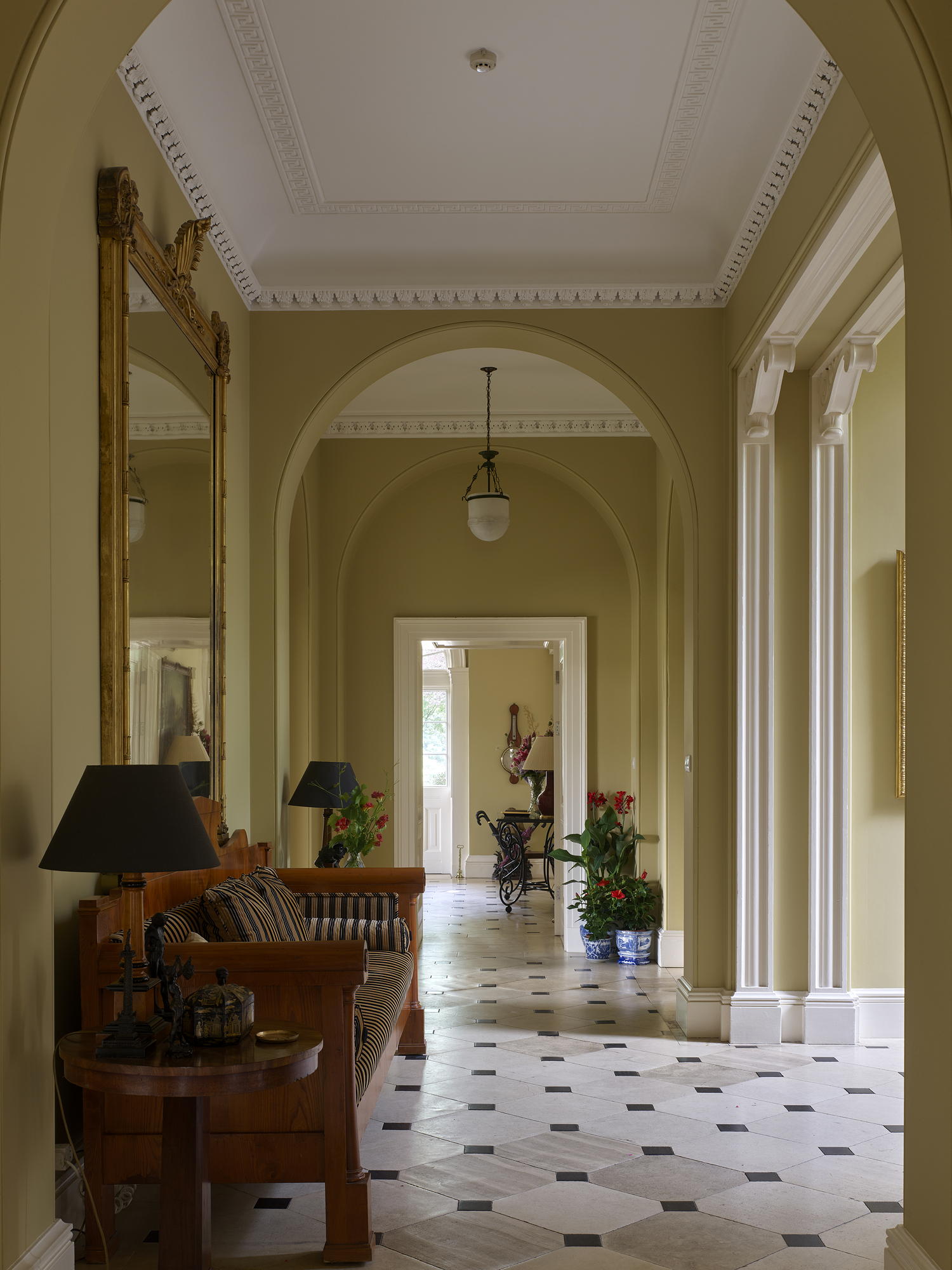
In August 2008, Regency expert and architectural enthusiast Paul Doyle acquired a 99-year leasehold, with his husband, Gergely Battha-Pajor, and they have masterminded the restoration and care of the house and gardens ever since. Mr Doyle read History and History of Art at Trinity College, Cambridge — producing a dissertation on the architecture of John Nash, who worked with Repton — and regards the architecture of the Regency period as ‘the apogee of English taste’.
In concert with careers in the City, he and Mr Battha-Pajor have restored, refurbished and redecorated a number of properties in Europe, including one on Lake Lugano, another in Prague and two in Budapest. Mr Doyle also restored the 1790s Manor House at Bintree, Norfolk — built by Thomas Coke, of Holkham fame — and laid out the gardens with the help of the late Antony King-Deacon, who earned first-hand knowledge of Vita Sackville-West’s Sissinghurst gardens when working for Sir Harold Nicolson.
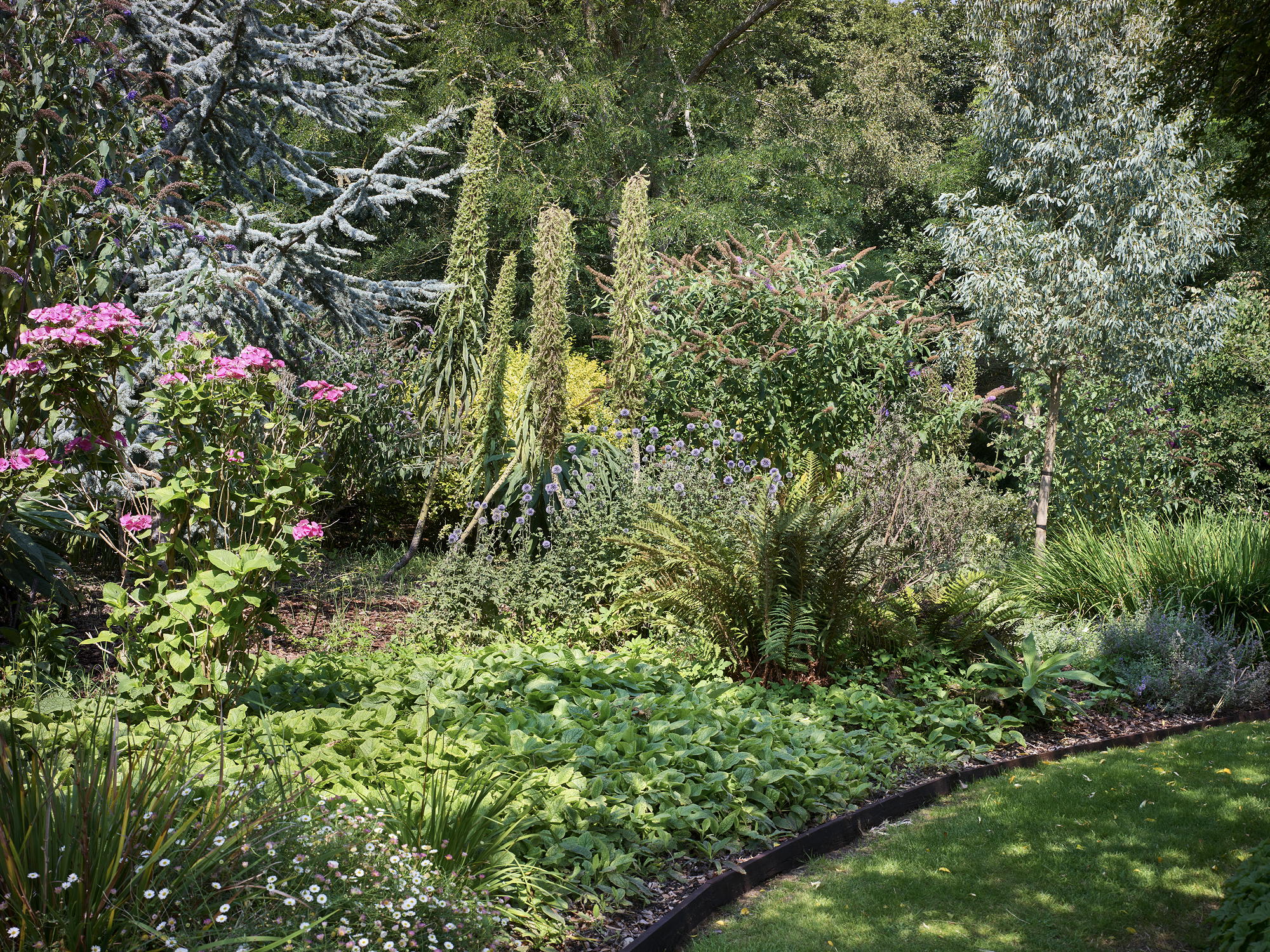
Mr Doyle oversaw the major restoration, too, of No 2, St Margaret’s Place in King’s Lynn, a 15th-century house extended by Matthew Brettingham in the 1740s. As part of this restoration, John Simpson — architect of the Queen’s Gallery at Buckingham Palace and the Jafar Hall at Eton — designed a new Classical library (Country Life, February 12, 2014) inspired by Soane’s library at Aynhoe Park. In London, he has refurbished his set of chambers at The Albany, Piccadilly, adapted in 1803 by Henry Holland from Sir William Chambers’s house of 1771–76.
For the past 12 years, Mr Doyle and Mr Battha-Pajor have focused on restoring and reviving the spirit of Sheringham Hall, where interiors have been decorated and furnished with a well-judged consistency that speaks to the essential character of the house. Now in mint condition, the building is the focal point of the views, vistas and memorable walks that run like veins through the unfolding landscape, in a parkland that brings enjoyment to visitors from all over the world.
Exquisite houses, the beauty of Nature, and how to get the most from your life, straight to your inbox.
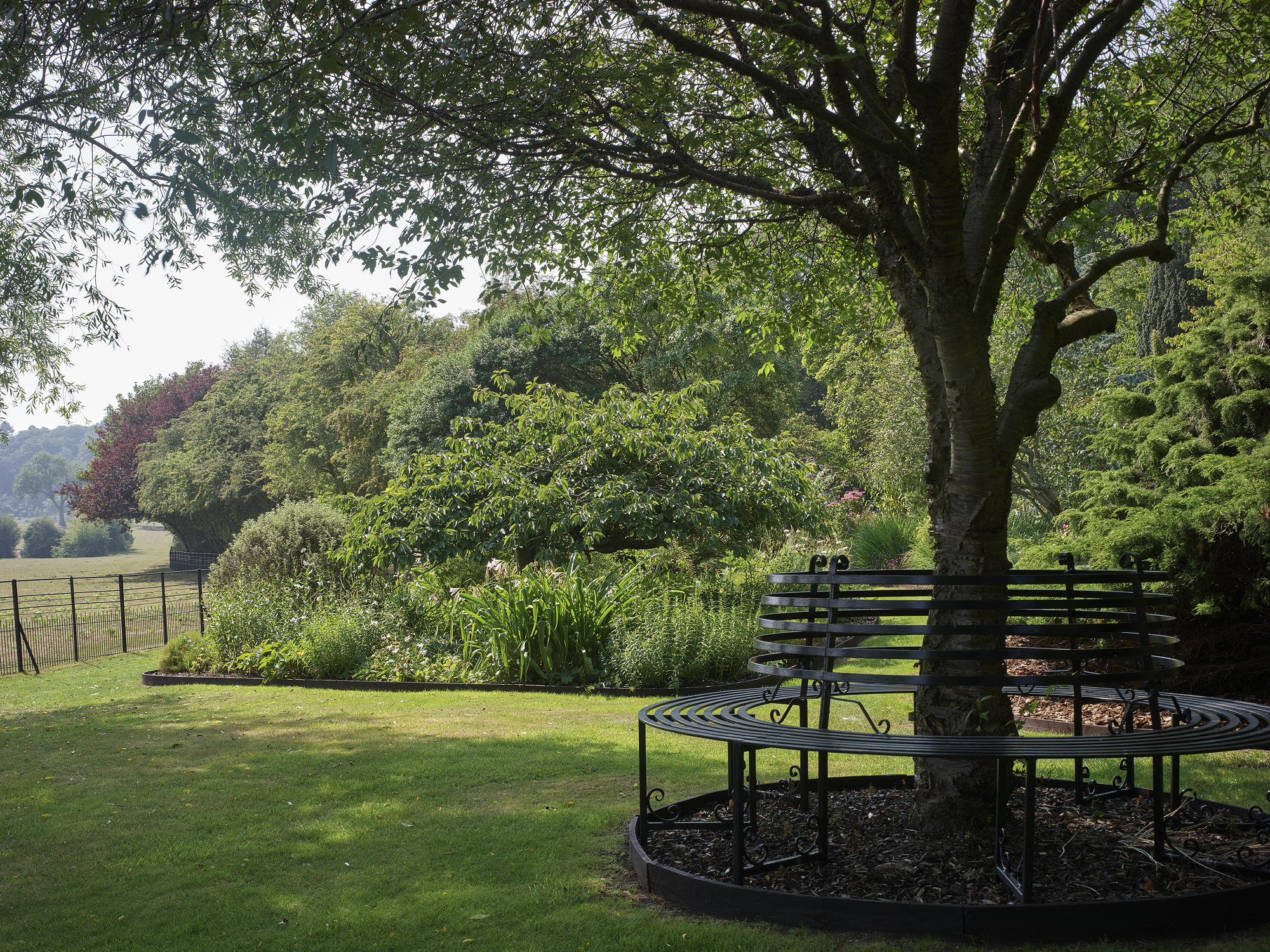
Within the house, the two have recaptured the feel of the building as it was imagined by the Upchers and set out in Repton’s 1812 Red Book. The decoration was carried out with professional advice from Kathryn Pout, who trained as a gilder and conservator at Lincoln Art College and has worked with specialist Peter Thuring on many Trust collections.
She moved to Norfolk to concentrate on interiors and worked on Sheringham Hall for previous occupants in the 1990s. She has also collaborated with the current owners on several of their houses in England and Europe. Mel Pout — her brother — undertook furniture and gilding restoration and almost all of the specialist work, including new upholstered furniture, has drawn on local expertise.
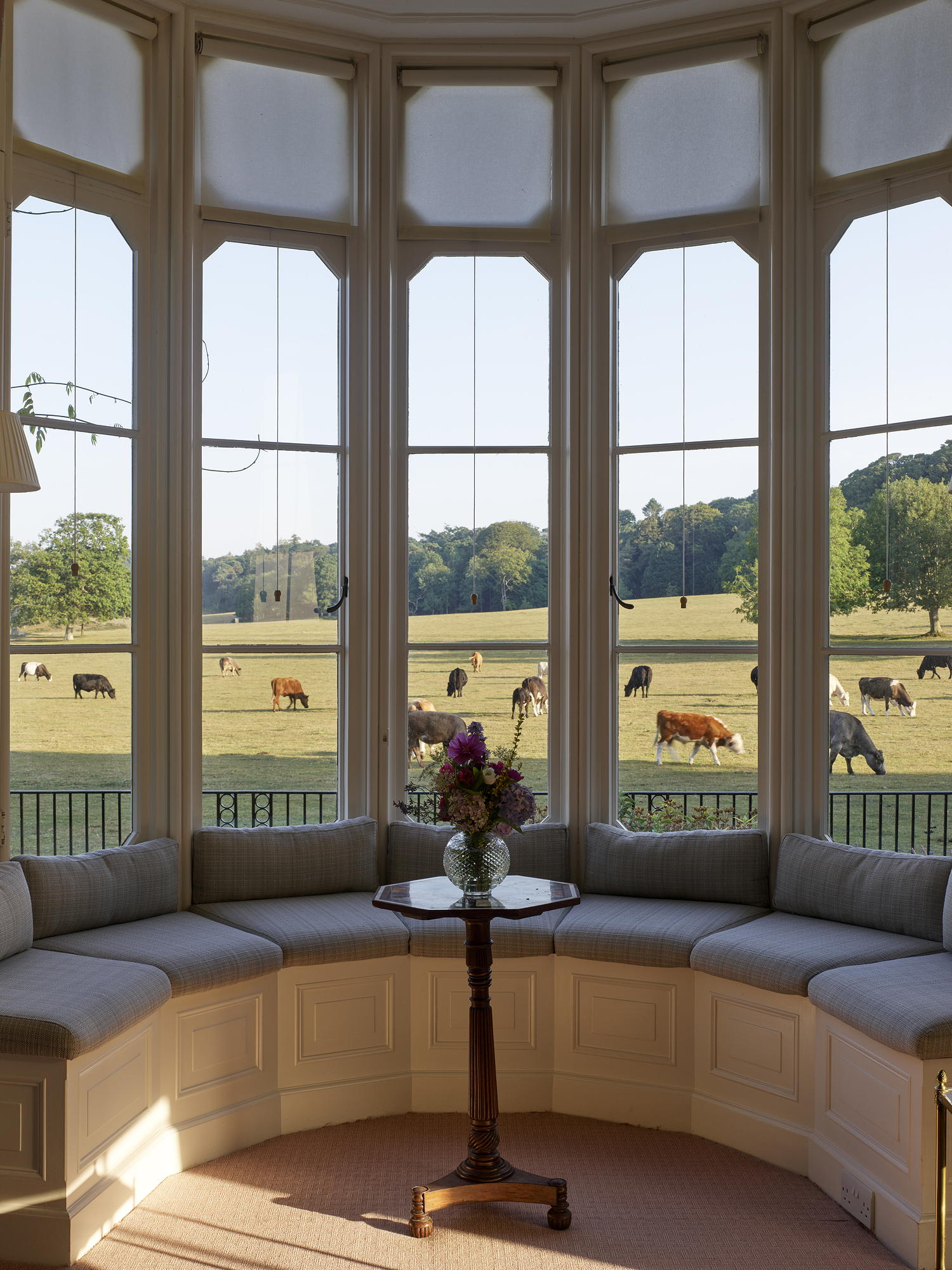
Mr Doyle inherited a large library of books from his friend and mentor the late Prof David Watkin and bookcases to accommodate these were designed and made by cabinetmaker Shane Ingham, who has also worked at Sandringham. Mr Doyle has been grateful for advice from Tony Johnson, who remembered improvements made by Tom Upcher when he lived at Sheringham from the 1960s, including the acquisition of the library’s lustre chandelier.
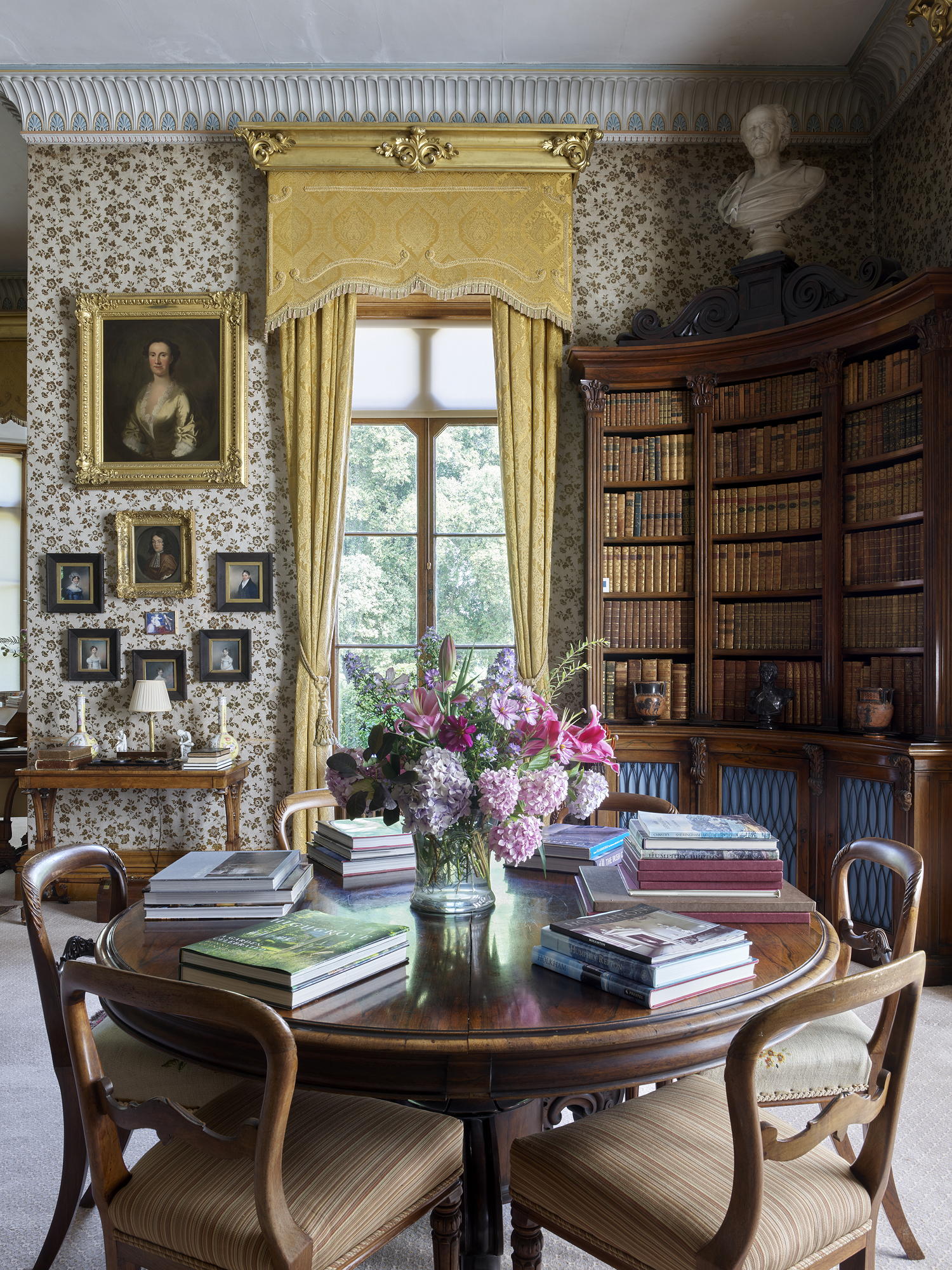
The quality of the redecoration is apparent in the entrance hall, a simple, light room — Repton called it a Vestibule — which is painted in a pale stone colour. This is the Little Greene shade Chamois, nicknamed here ‘Alfred’s Ginger’ after the late Monsignor Alfred Gilbey, who thought stone the best colour for halls and corridors.
Two works by Carl Laubin act as focal points; Laubin is one of today’s pre-eminent architectural painters, famous for his capriccio-like architectural ensembles, which seem to be windows onto other worlds. One shows the many and various New Classical works by John Simpson, Quinlan Terry, Robert Adam, Craig Hamilton and Liam O’Connor, on which Prof Watkin played a decisive role as consultant or adviser. This was commissioned by Mr Doyle in 2008, in honour of Prof Watkin’s retirement from teaching architectural history at Cambridge.
The second canvas shows works — executed and unexecuted — by Ledoux in a superlative fantasy landscape. Both paintings remind us that work at Sheringham Hall was driven by a shared admiration for ‘living Classicism’.
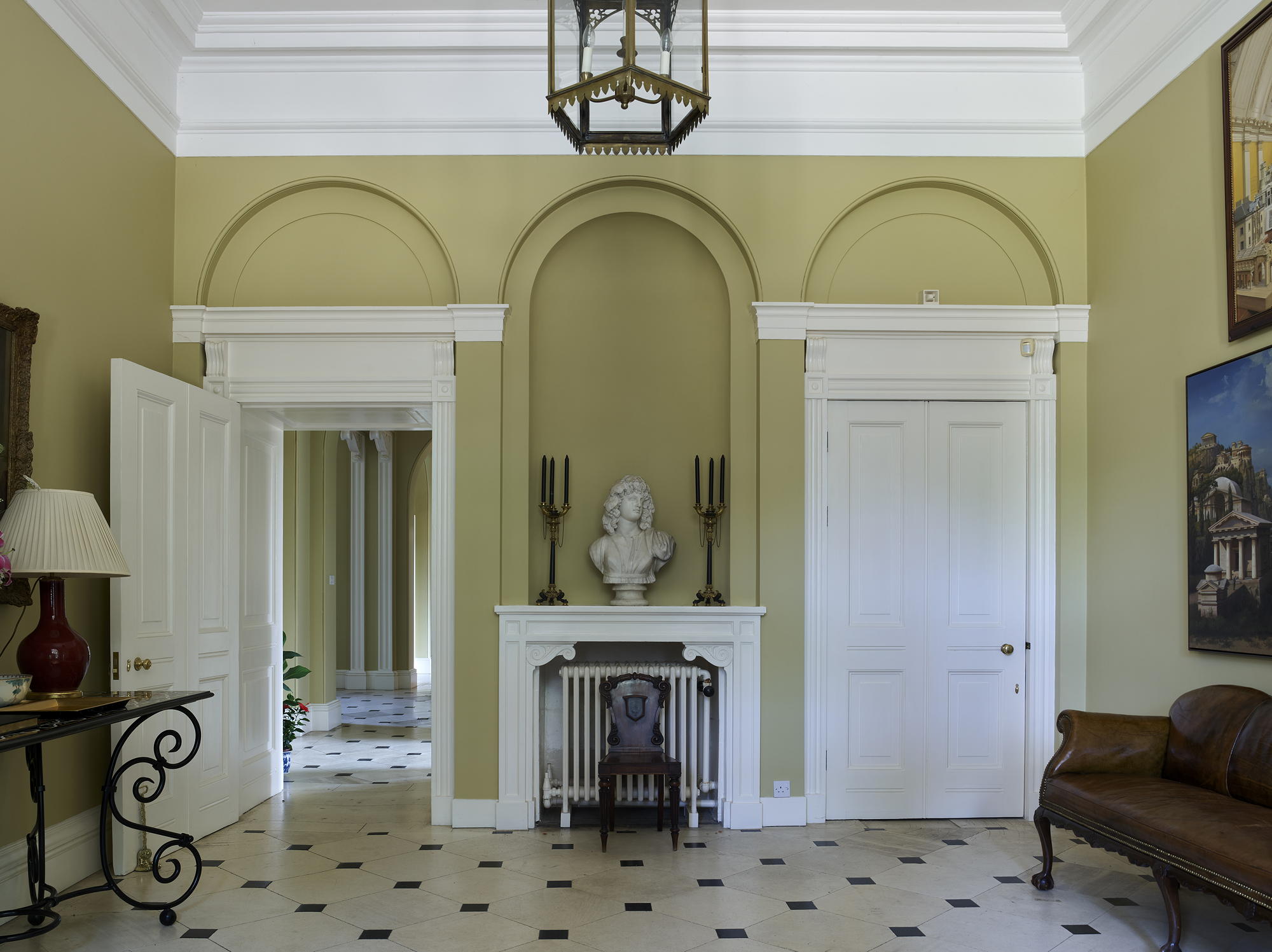
On the north side of the hall, the room long used as a dining room has been restored to its original function as a study, this being recorded on its name plate on the bells in the service passage. In his Red Book, Repton called it ‘the gentleman’s own room, for guns, papers, and Justice business’.
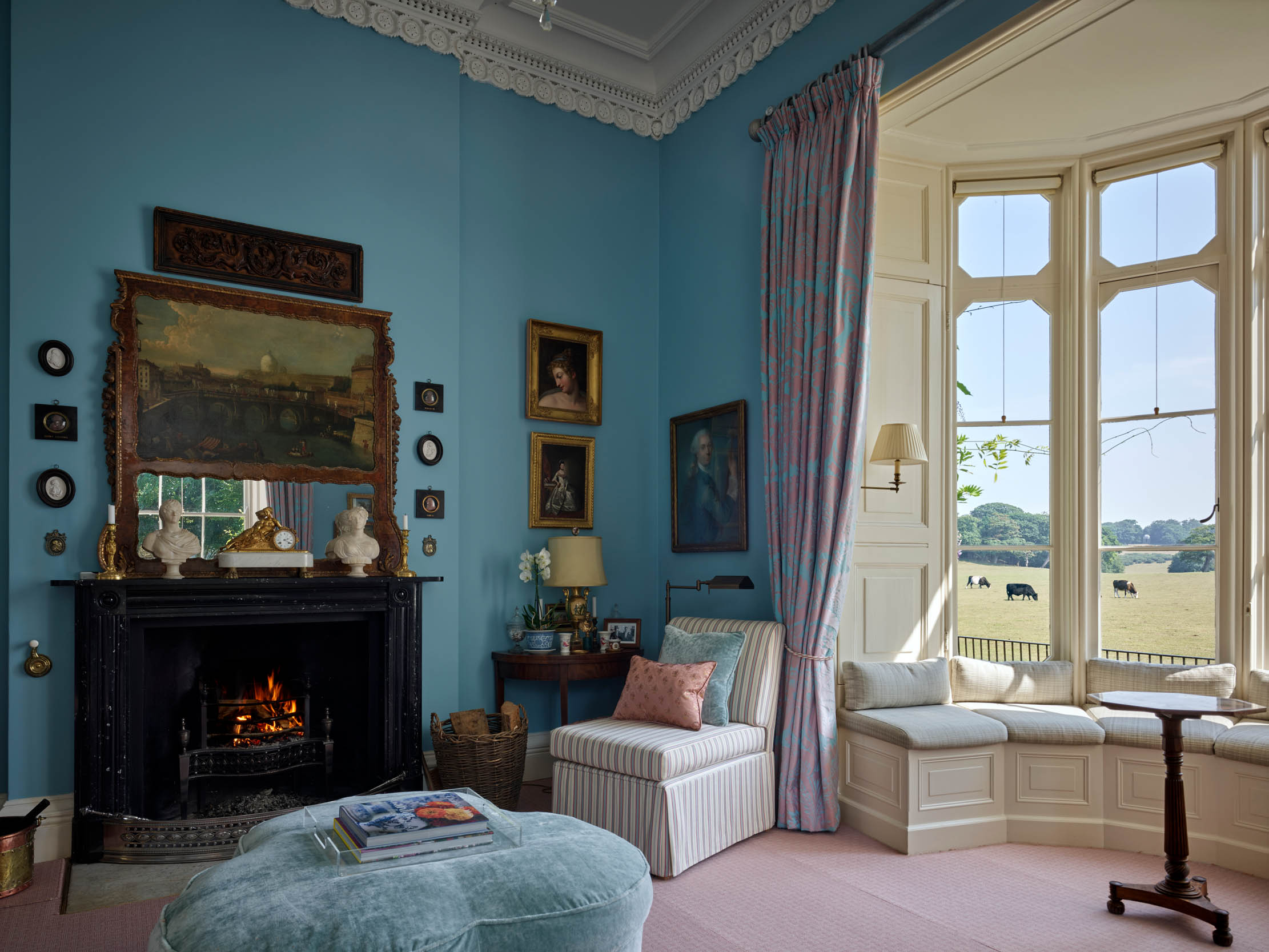
The room on the south side (originally ‘Parlour’) is now the drawing room; this is another light room, painted a pale blue — Little Greene’s Brighton — with window seats in Repton’s famous bow window upholstered in a Kravet weave fabric and damask curtains woven especially for the house by The Gainsborough Silk Weaving Company of Sudbury.
As devised by Repton and his son, John Adey, the organic, fluid plan of the house leads from the west hall into a broad circulation passage that opens to the staircase on the north side, to the dining room on the south side and then on to the library at the east end.
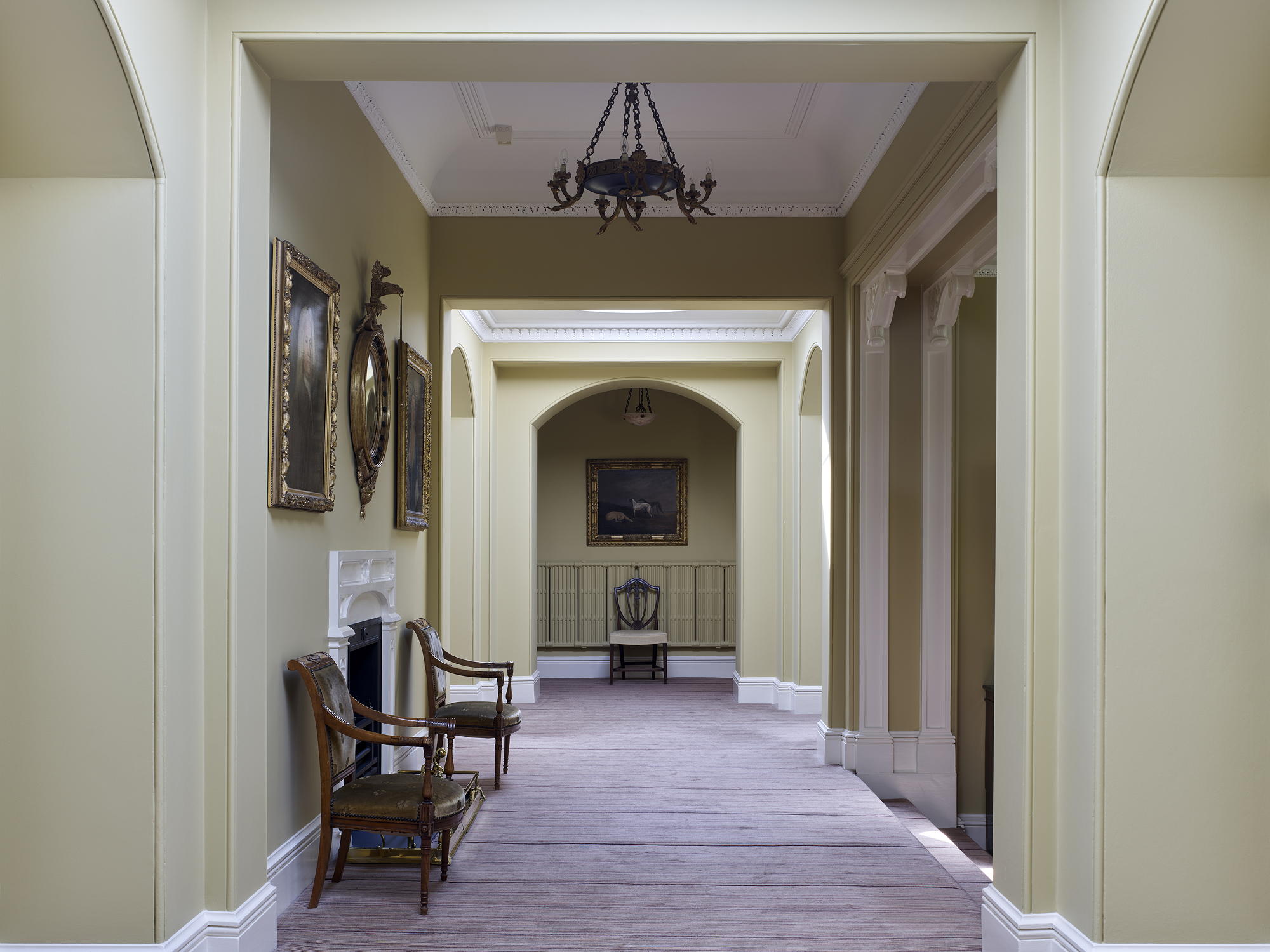
There is a strong sense of the ‘social’ houses described in Jane Austen’s novels; homes that can be adapted to either daily life, or parties, with great ease — as was intended by their Regency designers. It feels right that all of the main ground-floor rooms continue to be fully used, occupied and enjoyed.
The central hall (also painted in ‘Alfred’s Ginger’) is open to the rounded staircase compartment. The niches on either side of the north window have been furnished with neo-Classical Vestal Virgins, after the work of Humphrey Hopper. These are similar in dimension to figures in the Red Book illustration. Mr Doyle acquired one (identified by Tim Knox), at Christie’s in 2012; the other half of the pair was made at Aynhoe Park, Northamptonshire. Mr Doyle and Mr Battha-Pajor also presented an additional cast — ‘bronzed’ by Hare & Humphreys — to Sir John Soane’s Museum. The staircase hall features a new double portrait by Phoebe Dickinson, showing Mr Doyle and Mr Battha-Pajor seated in the loggia.
The room that fills the central three bays of the south front has been returned to its original use as a dining room, having been a drawing room and music room in the 20th century. It is hung with portraits of Abbot and Charlotte Upcher and a series of fine Stuart royal portraits, inherited from Prof Watkin, originally collected by Gilbey.
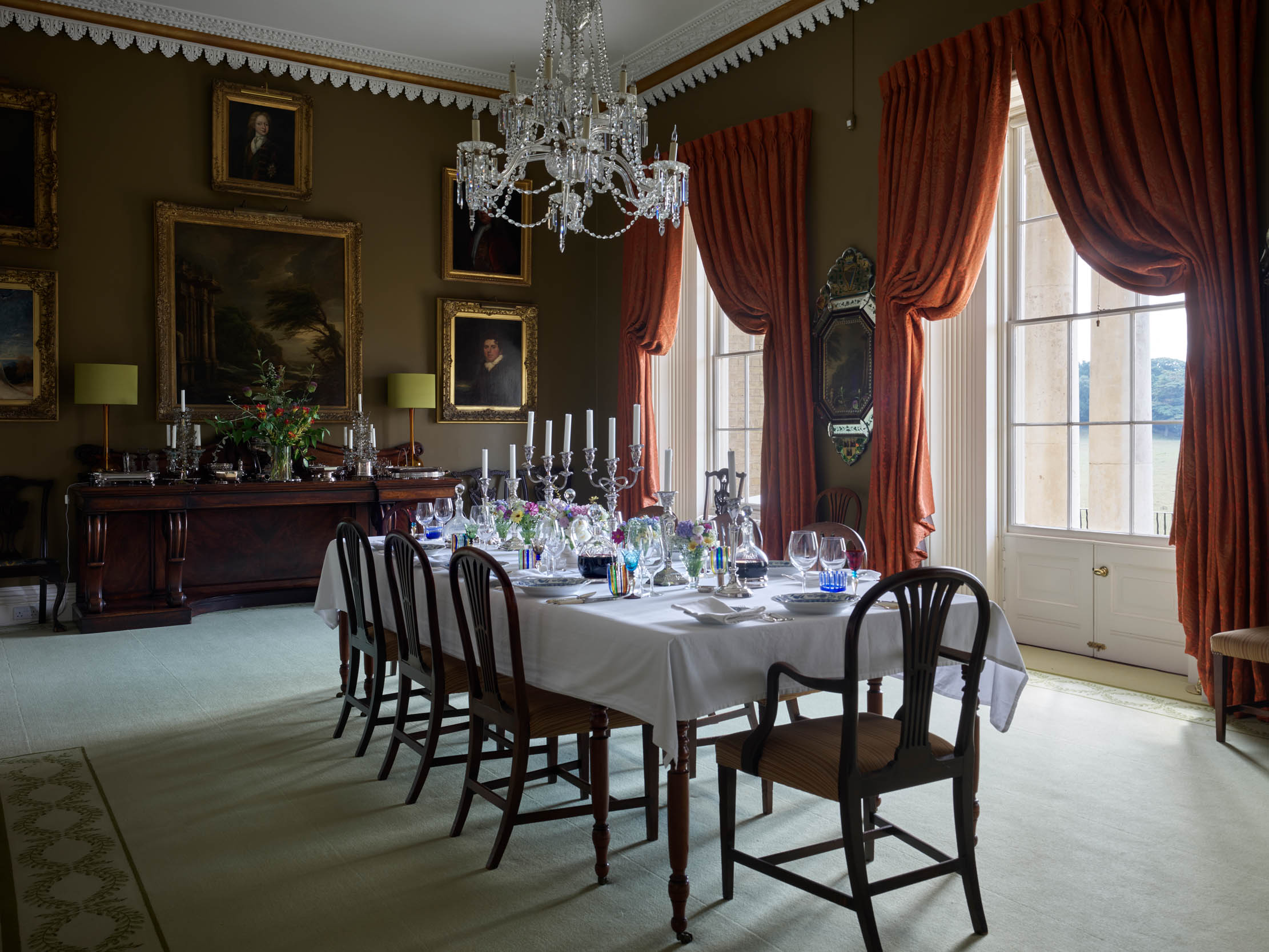
On the north wall is a striking work by contemporary artist Lisa Wright, which echoes these historic portraits, and the 18th-century chimneypiece was introduced by Tom Upcher in the 1950s. The walls are painted in a warm earth colour, Little Greene’s ‘Light Bronze Green’ and the bold curtains commissioned from Gainsborough, in burnt orange and brown, use an archive pattern called Bologna that was last woven in 1908.
The south-east corner of the house holds the library-living room, about which Repton wrote so enthusiastically in 1812. It retains the 1839 fitted rosewood bookcases supplied by London cabinetmaker Thomas Phillips, and the original ‘gold floral spray’ wallpaper. Its pull-down maps, once a common library feature, have been put back into working order and new seat furniture includes two specially commissioned wing armchairs.
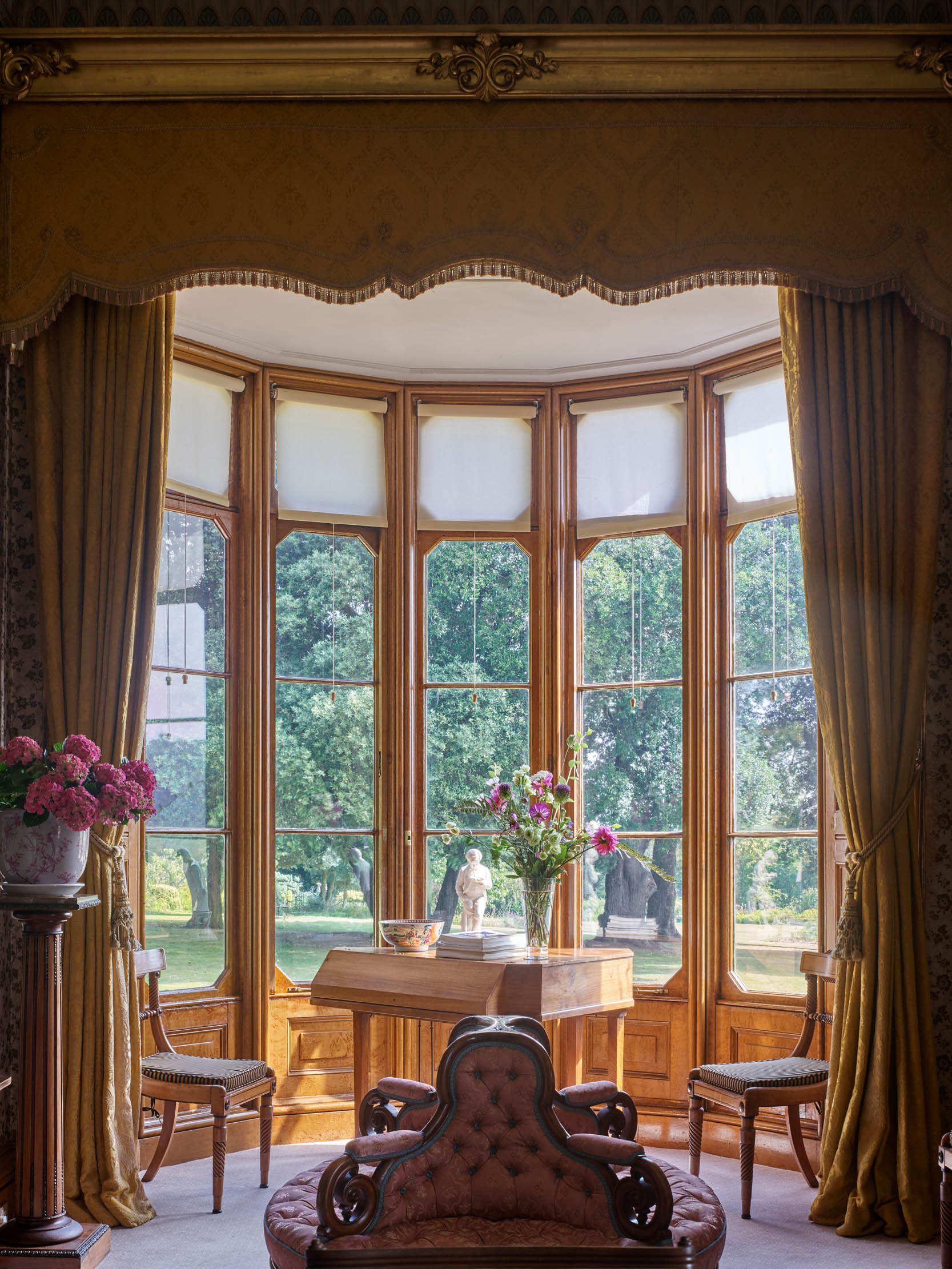
The ceiling was conserved by Cliveden Conservation and a new carpet was commissioned. This was woven especially by Avena Carpets of Halifax with a lozenge pattern border in blue and gold, the blue echoing the colour of the painted cornice.
The light-filled bedrooms of the first floor have some of the best views of the park and the generous landing is ingeniously top-lit to the west and east. At the south-east corner, is a tripartite space, divided by two segmental arches, which originally contained a dressing room for washing and dressing, fixed cupboards, and a miniature sitting room with a large east-facing window overlooking the flower garden.
Repton called it ‘the Lady’s own room or boudoir connected with the wardrobe and bedrooms’ and, in 1957, it was thought by Country Life’s Christopher Hussey to exemplify the ‘graceful yet purposeful adaptation of neo-Classicism to country-house living’. It is now used as a bathroom and dressing-room suite.
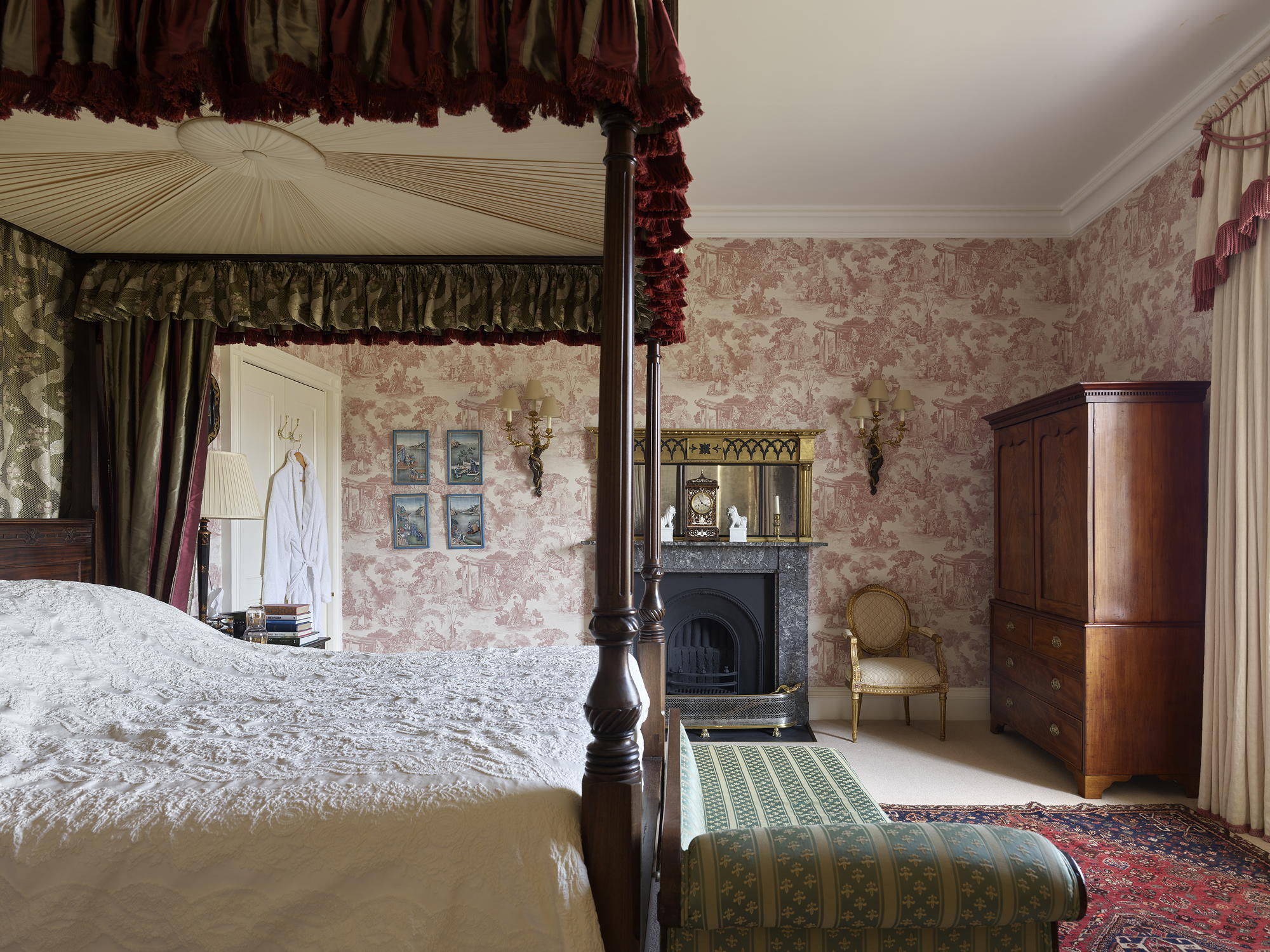
The main bedroom is hung in a Fromental handpainted silk and good quality Zoffany and Nobilis papers, installed in the 1980s, have been retained in other bedrooms. Two of the nursery-wing rooms house a taxidermy collection of birds, formed by the Upchers in the late 19th century and moved here in the 1950s.
The cases have been restored and the redecorated rooms feel like the study of a Regency gentleman with a serious interest in birdlife.
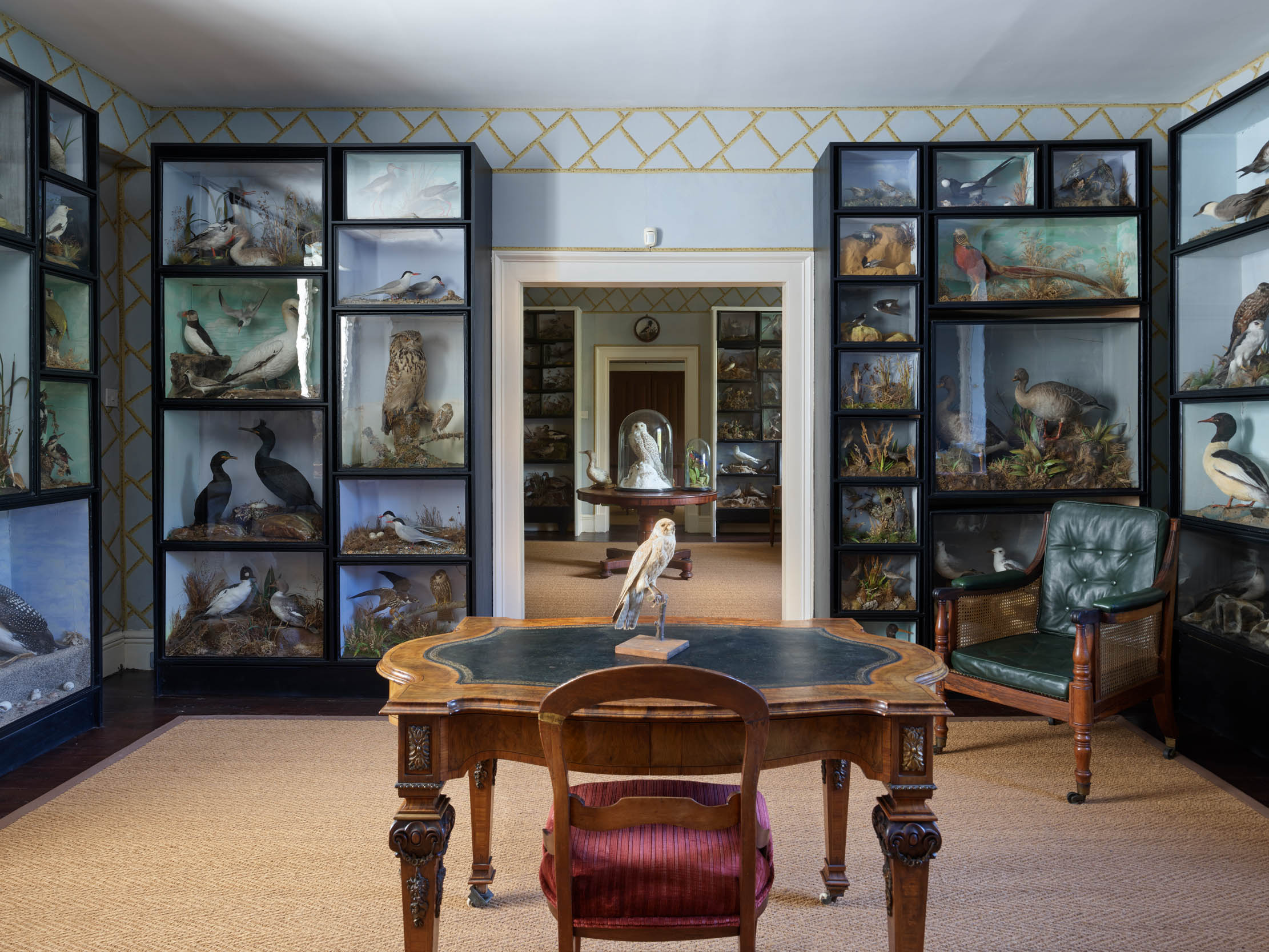
Repairs have been instigated to the north wing, the coach house, stables and other outbuildings to the north-west, bringing them all fully back into use. In 2017–19, the owners rebuilt a collapsed barn on its original footprint, in brick and flint, to provide a guest cottage. The walled garden north-east of the house was almost certainly laid out by Repton, although not drawn up in the Red Book.
As have so many such walled gardens, it had become semi-derelict, but, in 2003, a plan for its renewal was drawn up by Arabella Lennox-Boyd. This involved the re-creation of a kitchen garden over a quarter of the site, and the addition of a tennis court, swimming pool and substantial oak loggia on the north side, all of which were completed by 2008.
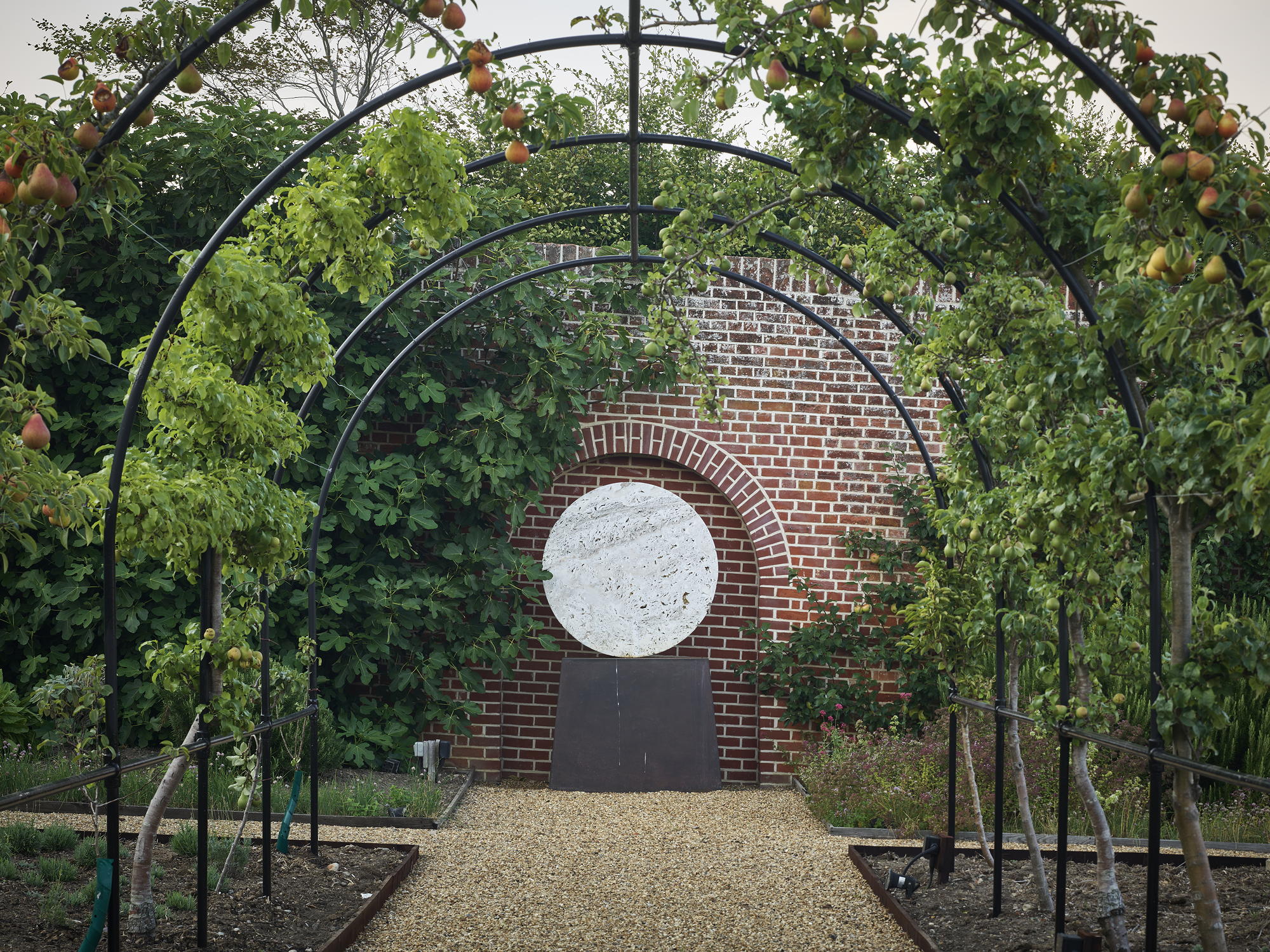
Mr Doyle and Mr Battha-Pajor have retained the overall philosophy established by Lady Lennox-Boyd and seen it through to completion. Margaret Glendon-Doyle, Mr Doyle’s mother, also played a major role in devising new plantings.
A beech hedge encloses spaces outside and to the south of the walled garden, with herbaceous borders within them. There are two parterres in the western enclosure and a white garden in the east. Borders in both hot and cool colours have been planted outside these areas, on the south side towards the restored park railings.
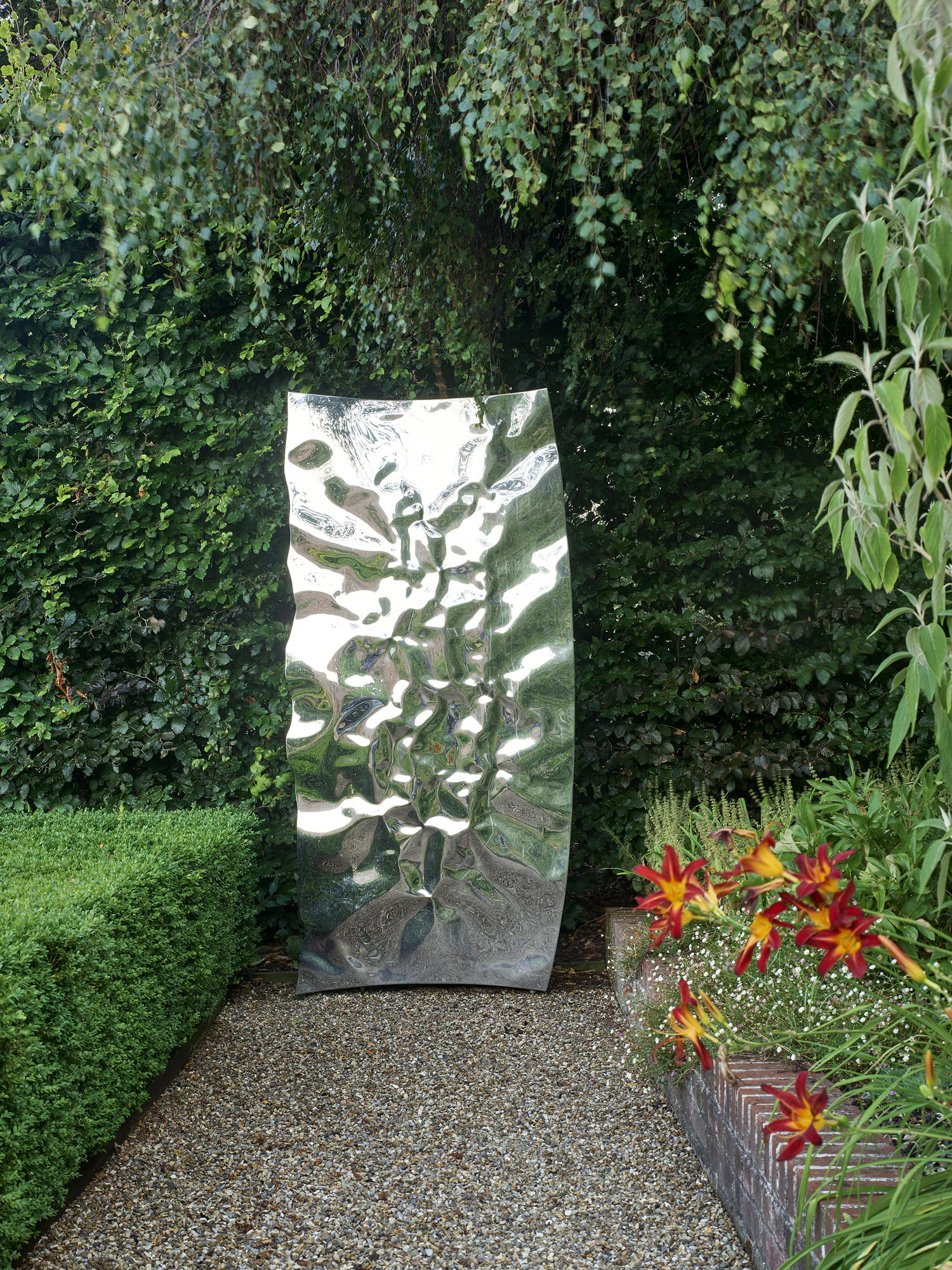
Between the hot and cool borders on the east and the restored Repton pleasure grounds on the west, a wildflower meadow has been established.
As set out in the Red Book, walks with vistas over both garden and park have been reopened in the plantations to the north of the house, where the rarest rhododendrons, camellias and magnolias planted here in the 19th century are found. Over the past 12 years, Mr Doyle and Mr Battha-Pajor have restored the glasshouses and cold frames of this exposed coastal site and replanted orchards.
An openwork temple-like pergola, designed by John Simpson and built in 2012, replaces a relatively new, but weather-damaged pavilion; an inscription notes that its erection marked the 60th year of the reign of Elizabeth II and the bicentenary of Repton’s designs for Sheringham.
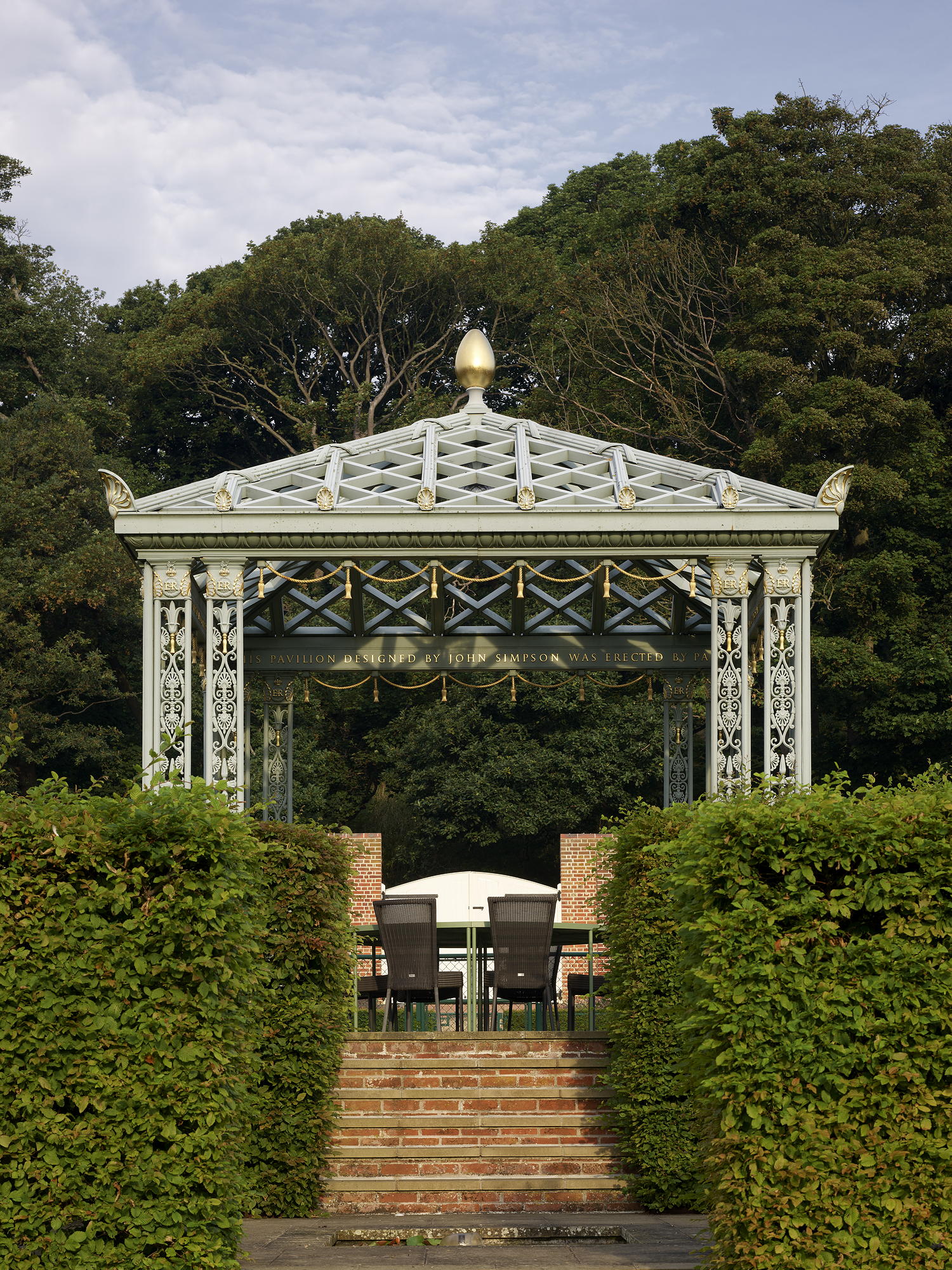
Sheringham Hall is now a living and loved Classical house with a private and public face. Mr Doyle and Mr Battha-Pajor have invested in the house and its setting as a home for themselves and their two young children. Sheringham Hall also presents the domestic elegance Repton imagined to the famous park, which is opened to the public all year round.
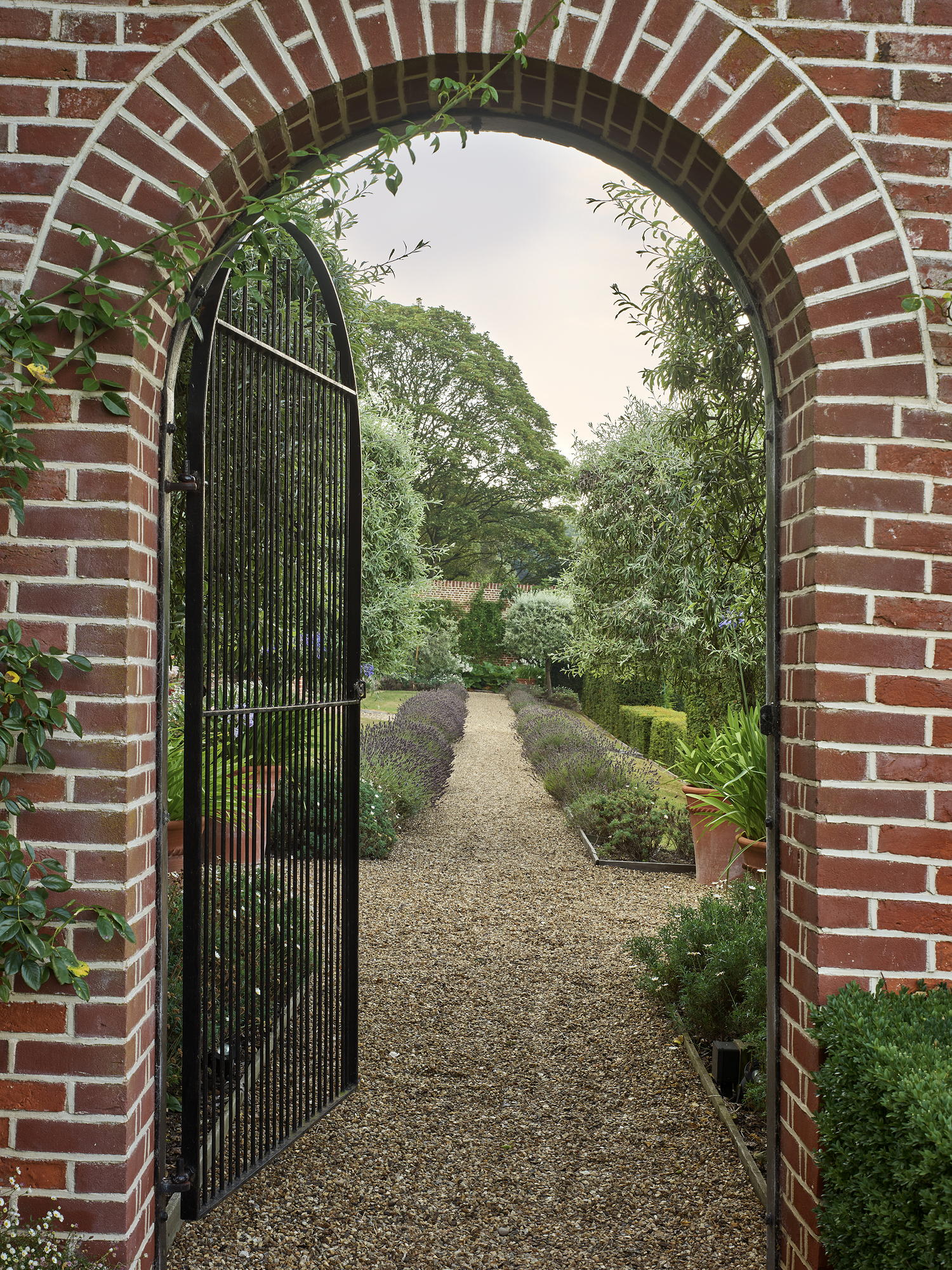
The private gardens are sometimes open for charity and indeed hosted, in 2018, the Norfolk Gardens Trust’s 30th anniversary, a garden party in a spirit the Upchers would definitely have appreciated.
Acknowledgements: the late Prof David Watkin, ‘Sheringham Hall, Norfolk: An Appreciation’, 2016.
The gardens will open on August 5, 2021, for the National Garden Scheme — www.ngs.org.uk
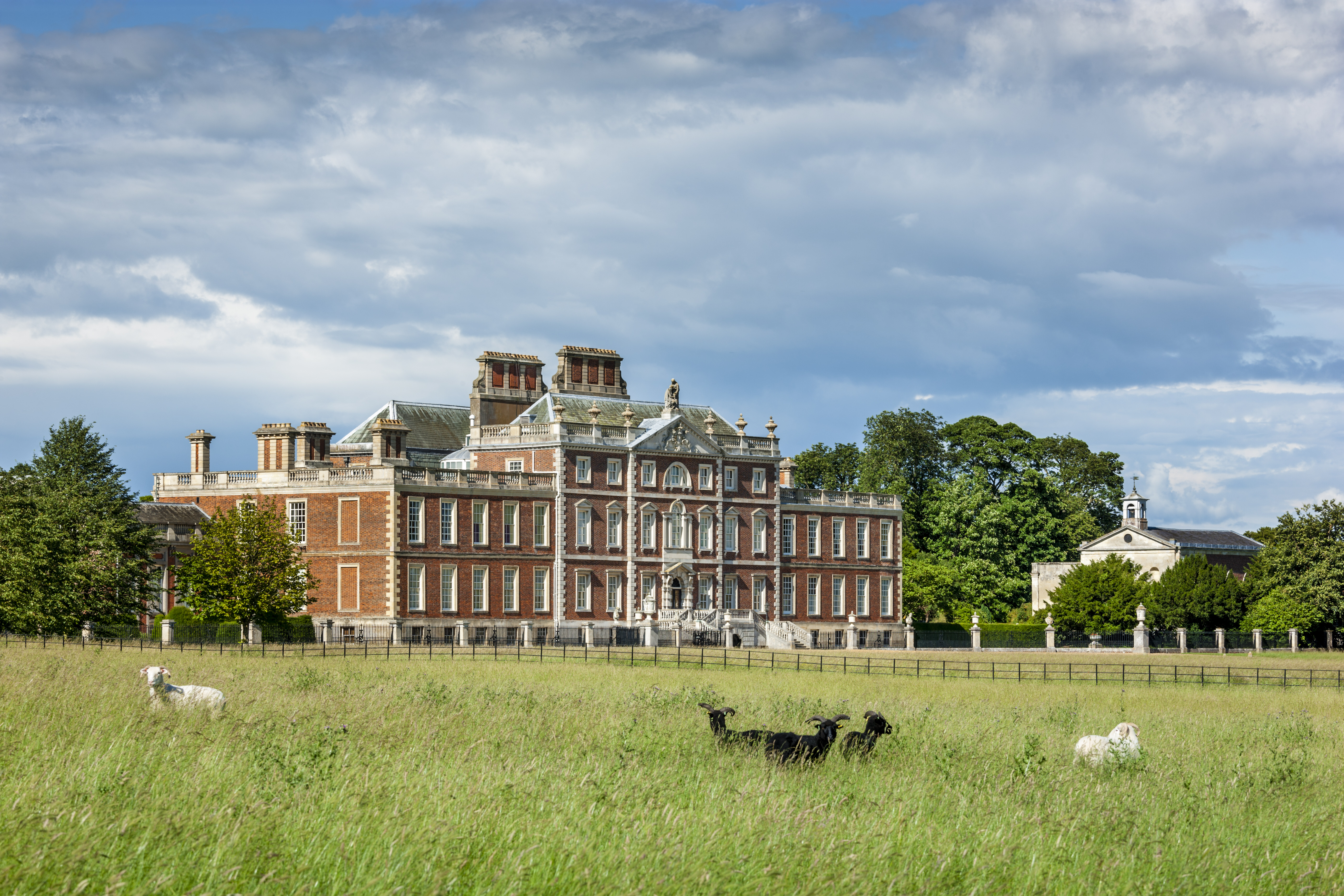
Humphry Repton: How the legendary gardener embodied the spirit of his age
The leading garden-maker at the turn of the 19th century, Humphry Repton (1752–1818) was a man of feeling, as well
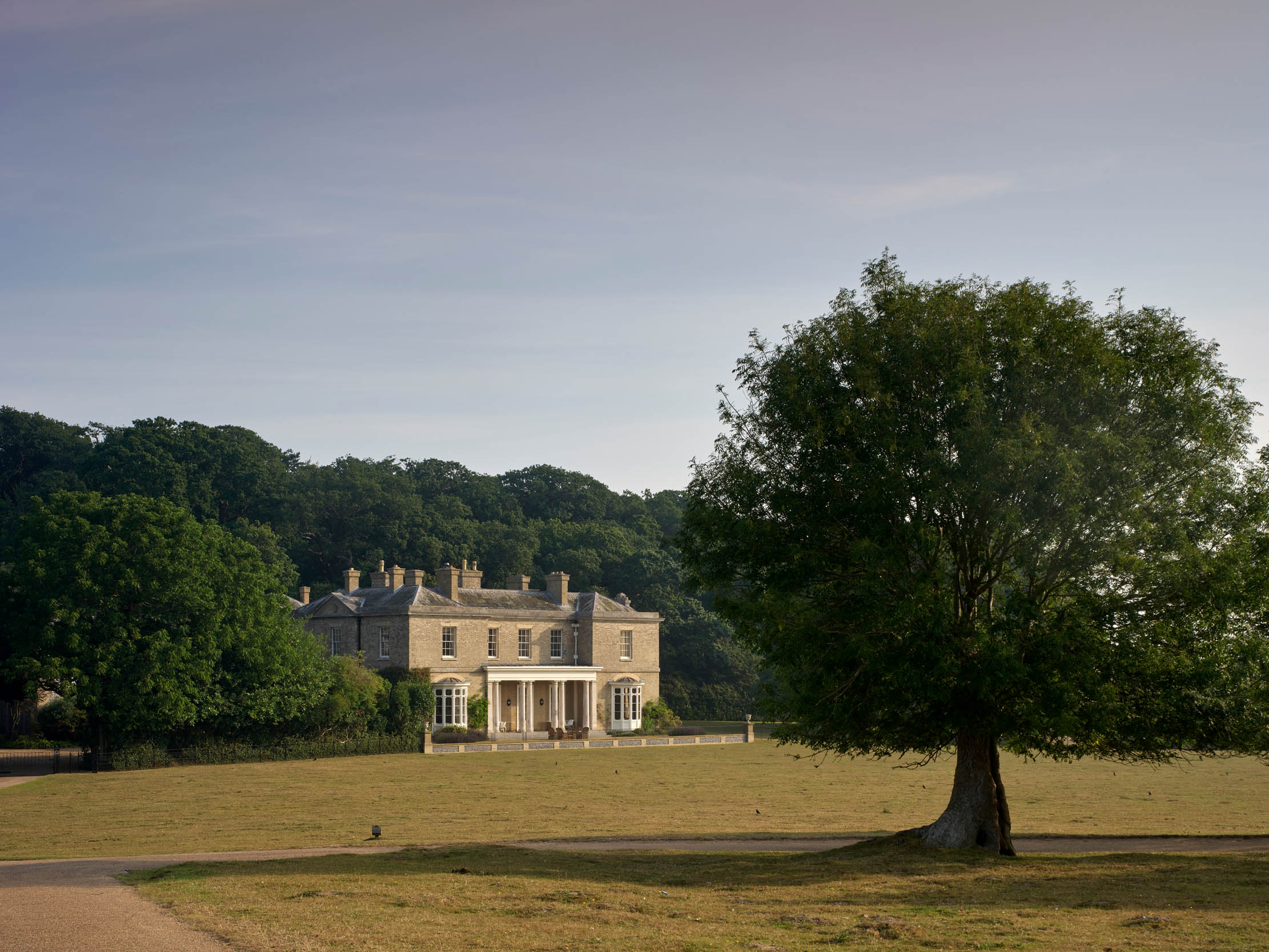
Sheringham Hall: How Repton created a 'masterpiece in the synthesis of architecture and landscape'
Sheringham Hall in Norfolk, the home of Paul Doyle and Gergely Battha-Pajor, is a house and landscape that constitutes one
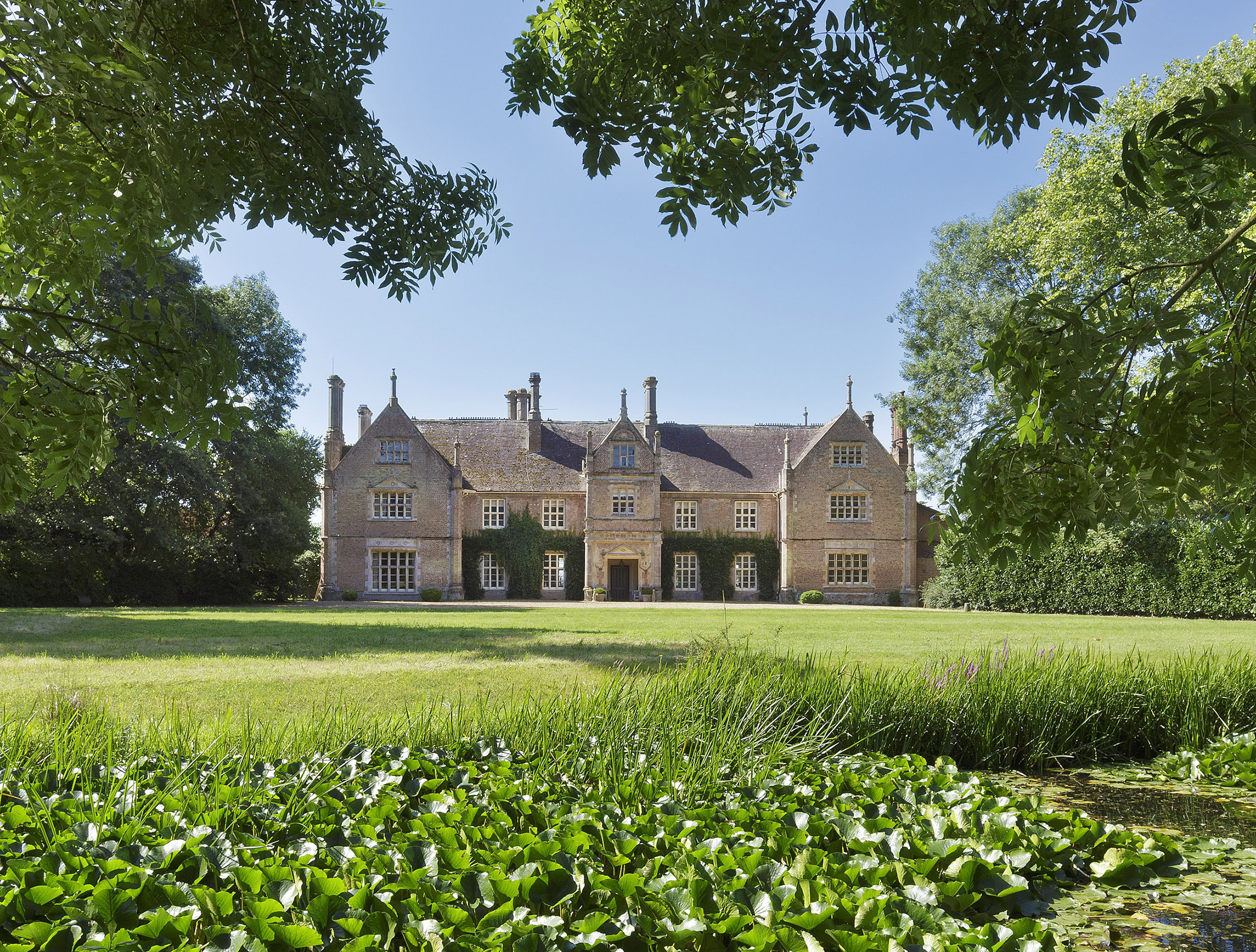
Wood Hall: A beautiful Norfolk estate that's been in the same family for a century and a half, including a house with the 'perfect party kitchen'
Wood Hall is a storied estate in Norfolk with substantial acreage that offers a wealth of opportunity for buyers, says
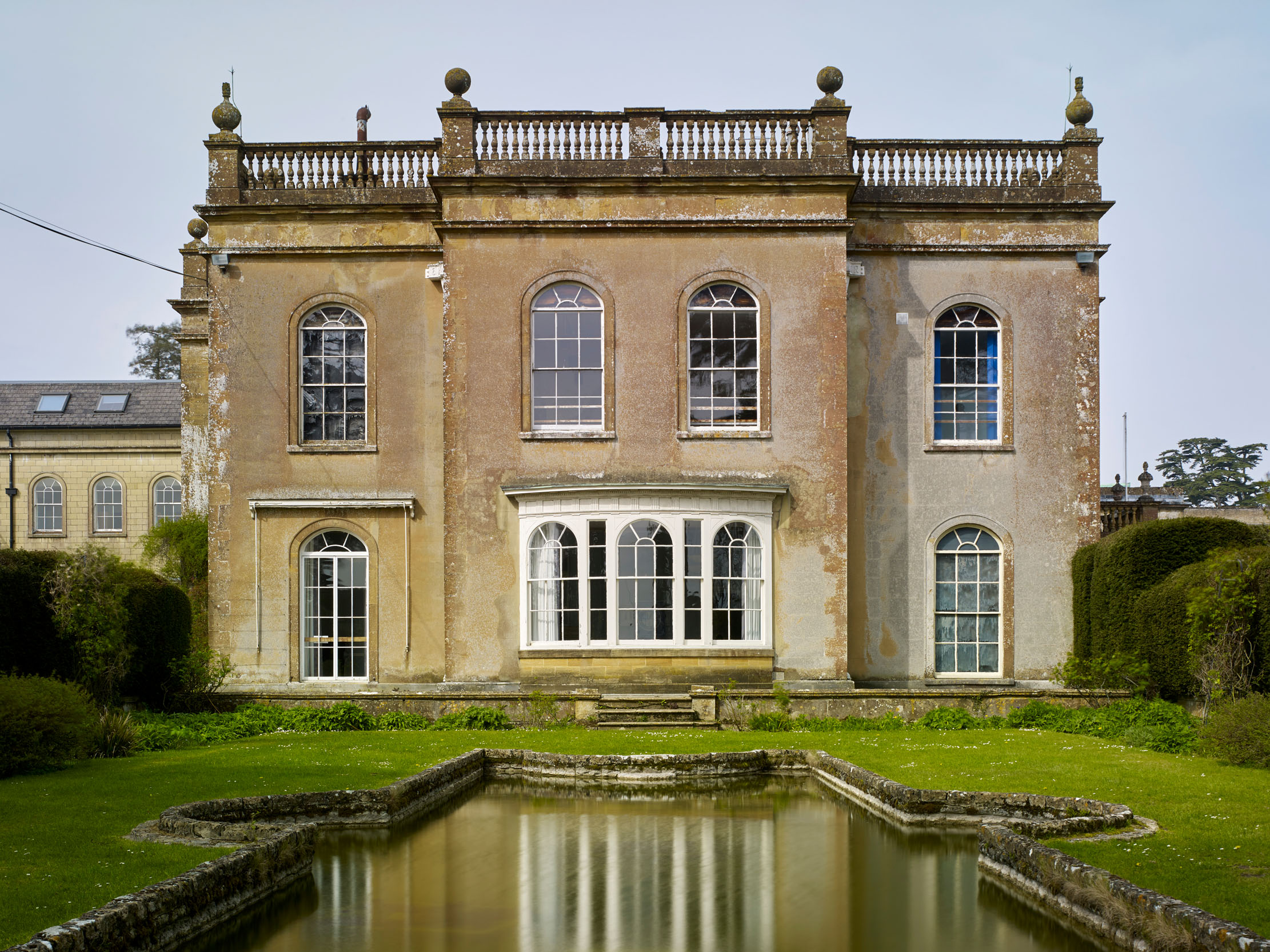
Leweston Manor: The uniquely charming house where Georgian architecture meets Art Deco interiors
Leweston Manor is a rare example of an Art Deco interior surviving within a Georgian building — and it's in daily
