Theatre Royal Drury Lane, Covent Garden: How a renovation has breathed new life into this shrine to Shakespeare
The completion of a major restoration campaign has returned one of the most complete Regency interiors in London to its full glory. Simon Thurley, who advised on the project, reports. Photographs by Will Pryce.

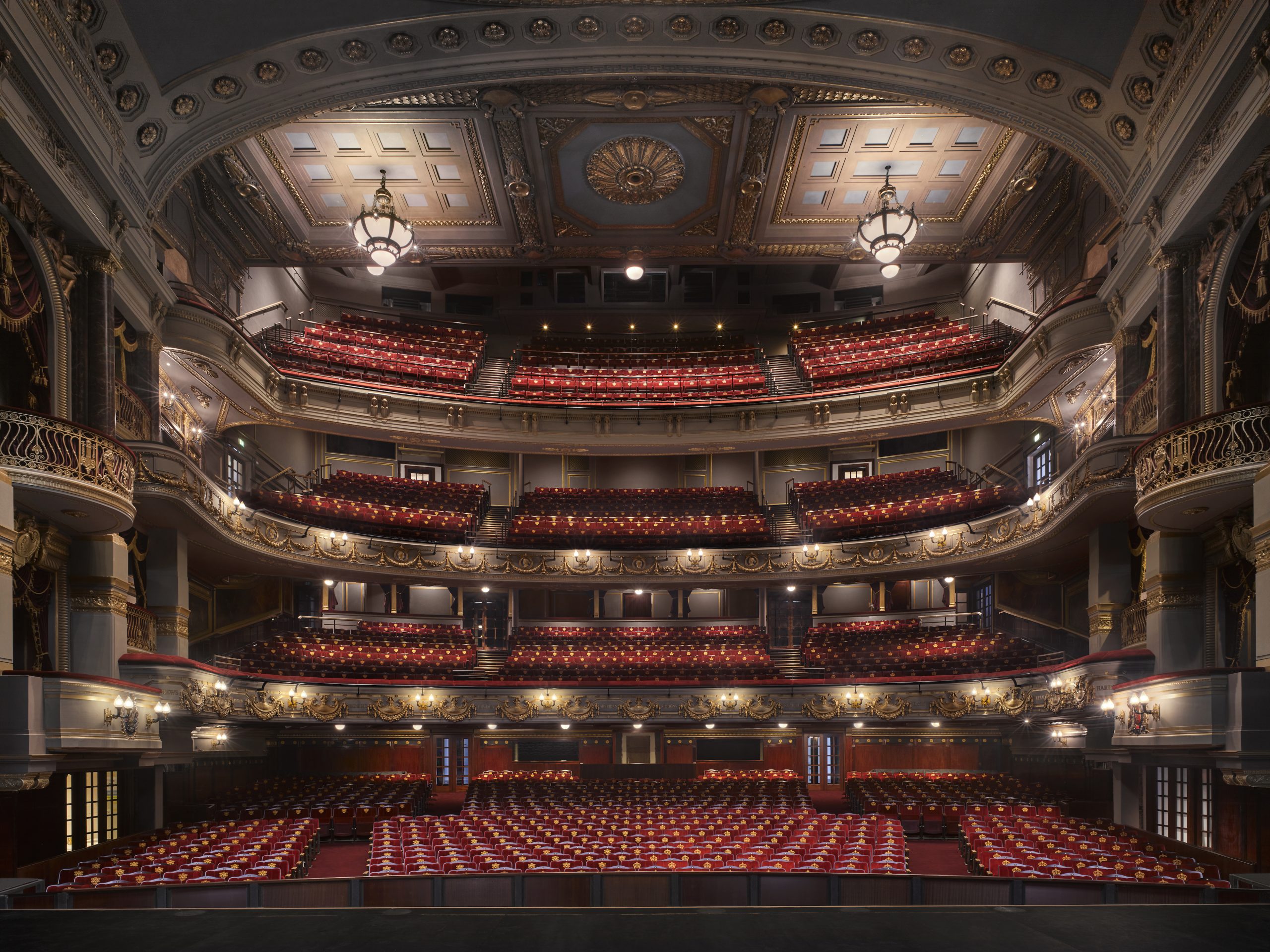
There has been a playhouse on the site of the Theatre Royal Drury Lane for longer than any other place in Britain; that is to say, from 1635, 386 years. Now, it is the largest and most complete Georgian theatre in Britain.
In 2000, ‘The Lane’ (as it is affectionately known) was bought by Andrew Lloyd-Webber and, in two major campaigns, one completed in 2012 (COUNTRY LIFE, June 5, 2013), and the other last month, has been restored and, where necessary, remodelled. Its rich display of art has been supplemented by pieces from Lord Lloyd Webber’s own collection, as well as by newly commissioned works.
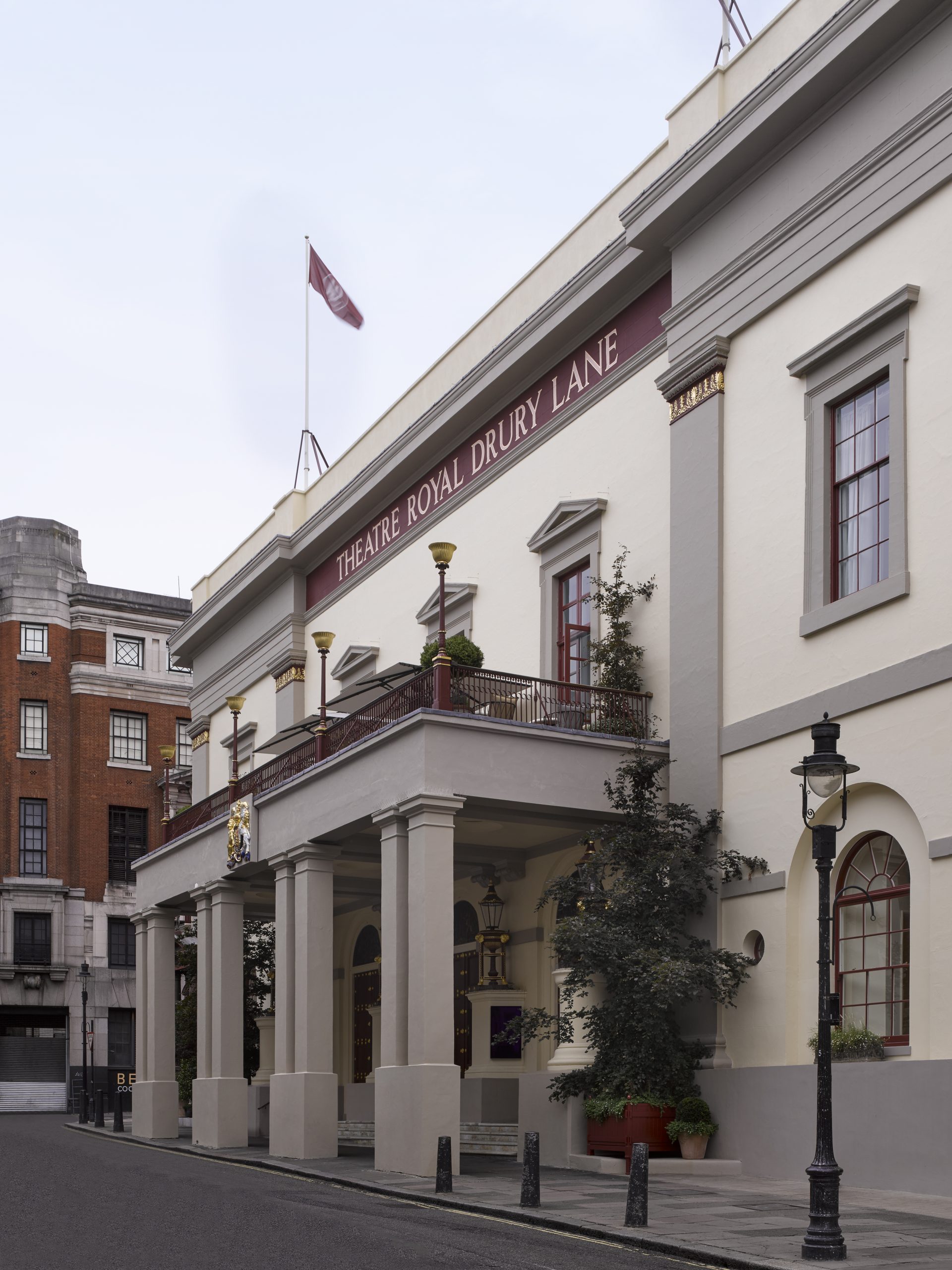
By the time the present theatre was opened in October 1812, the Theatre Royal had already been rebuilt four times. Its immediate predecessor had been designed by Henry Holland and completed in 1794. Unfortunately, on February 24, 1809, Holland’s innovative iron fire curtain had been removed and the rooftop water tanks designed to douse fires were half empty, so, when a fire started, it reduced the theatre to ashes in a matter of hours.
The Lane had been managed for the previous 33 years by Richard Brinsley Sheridan (1751–1816), the playwright, actor and politician, whose many talents did not include financial management. The destruction of Holland’s theatre, which was not fully insured, together with his personal debts, left not only a smoking pile of rubble, but a complex matrix of debt, mortgage and bonds amounting to some £435,000 that paralysed attempts to rebuild the theatre for some three years.
The day was saved by the millionaire brewing magnate Samuel Whitbread, who took the chairmanship of the board of investors and launched a competition to design a new building to be not only a theatre, but a national institution. The winning entry was from the 37-year-old son of the most distinguished and famous architect of his day, James Wyatt.
Benjamin Dean Wyatt was an ambitious and seemingly ungracious man, who had attached himself to Arthur Wellesley before he had saved the national bacon at Waterloo and became the Duke of Wellington. In due course, he was to rebuild No 1 London, Apsley House, for the Duke (COUNTRY LIFE, June 17, 2015) but, in 1811, he had no architectural experience at all. Yet he observed the growing fashion for the Greek Revival and his winning scheme combined the latest in knowledge of ancient Greek design with his research into the best way to lay out a theatre. James was furious at his son’s success.
The foundation stone was laid on October 29, 1811. Work was rapid — the opening was on October 10, 1812, with a performance of Hamlet. Lord Byron composed a prologue for the opening night. His words are key to understanding the theatre — in front of the glitterati of the capital he hailed The Lane as a shrine to Shakespeare and a pantheon for the great actors who had trod its boards.
Exquisite houses, the beauty of Nature, and how to get the most from your life, straight to your inbox.
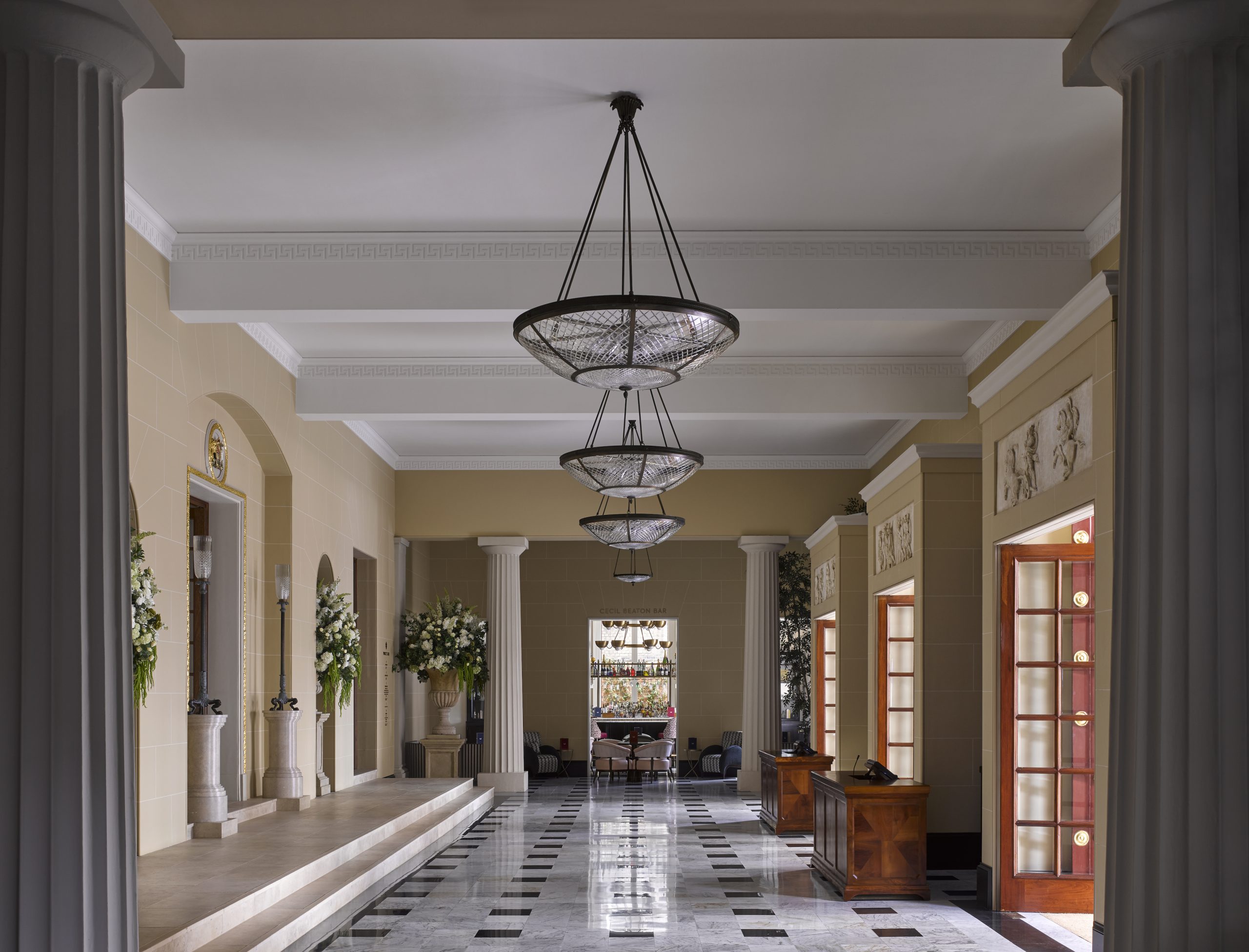
The gigantic entrance hall, cleared of 20th-century accretions in the recent restoration, is the purest Greek Revival interior in London. It was never meant as a place for theatre-goers to dwell. Here, in Wyatt’s original conception, servants of wealthy patrons would take their masters’ coats and capes and wait for them to emerge from the performance.
From the foyer, visitors enter one of the most remarkable and most perfectly preserved sequences of Regency public interiors in England. At their heart is the rotunda, 30ft in diameter, more Roman than Greek. Its function and its architecture are inspired by the Pantheon in Rome.
To this noble space has been restored the cast of Louis-François Roubiliac’s life-size statue of Shakespeare placed high on a plinth (once atop a heated stove). The statue was given by Eva Marie, the widow of the celebrated actor David Garrick, and the original was left to the British Museum where it remains. In niches are other statues of great figures in the theatre’s history, including Edmund Kean as Hamlet, skull in hand.
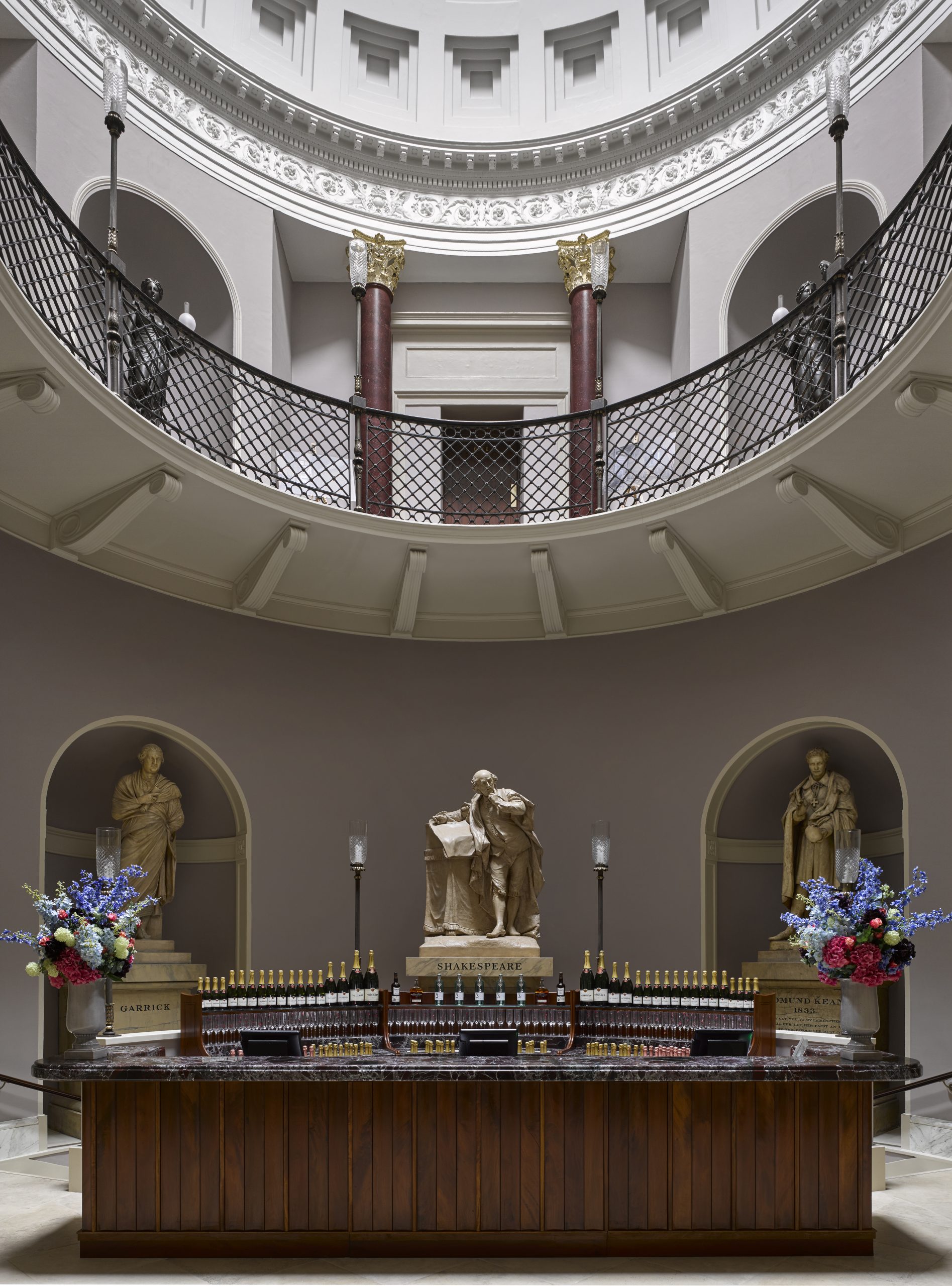
Leaving the rotunda, on either side, visitors enter the stairs through a screen of Ionic columns painted in imitation of porphyry. Once, this was the way to access the grand-tier boxes only; there were separate entrances to the stalls and balconies. A major objective of the restoration was to create a clear way to the stalls and to restore the glory of the staircases that had been disfigured by additions. A new portal provides direct access to the stalls from the front-of-house areas.
The grand stairs are exceedingly spacious, with a central flight exactly double the width of the side flights. England was no stranger to Imperial staircases in 1812, but that at The Lane continued upwards from the first floor with a second double-width flight, creating a dizzying cantilevered ascent. The new work has restored the tall Roman torchères Wyatt designed to light the way.
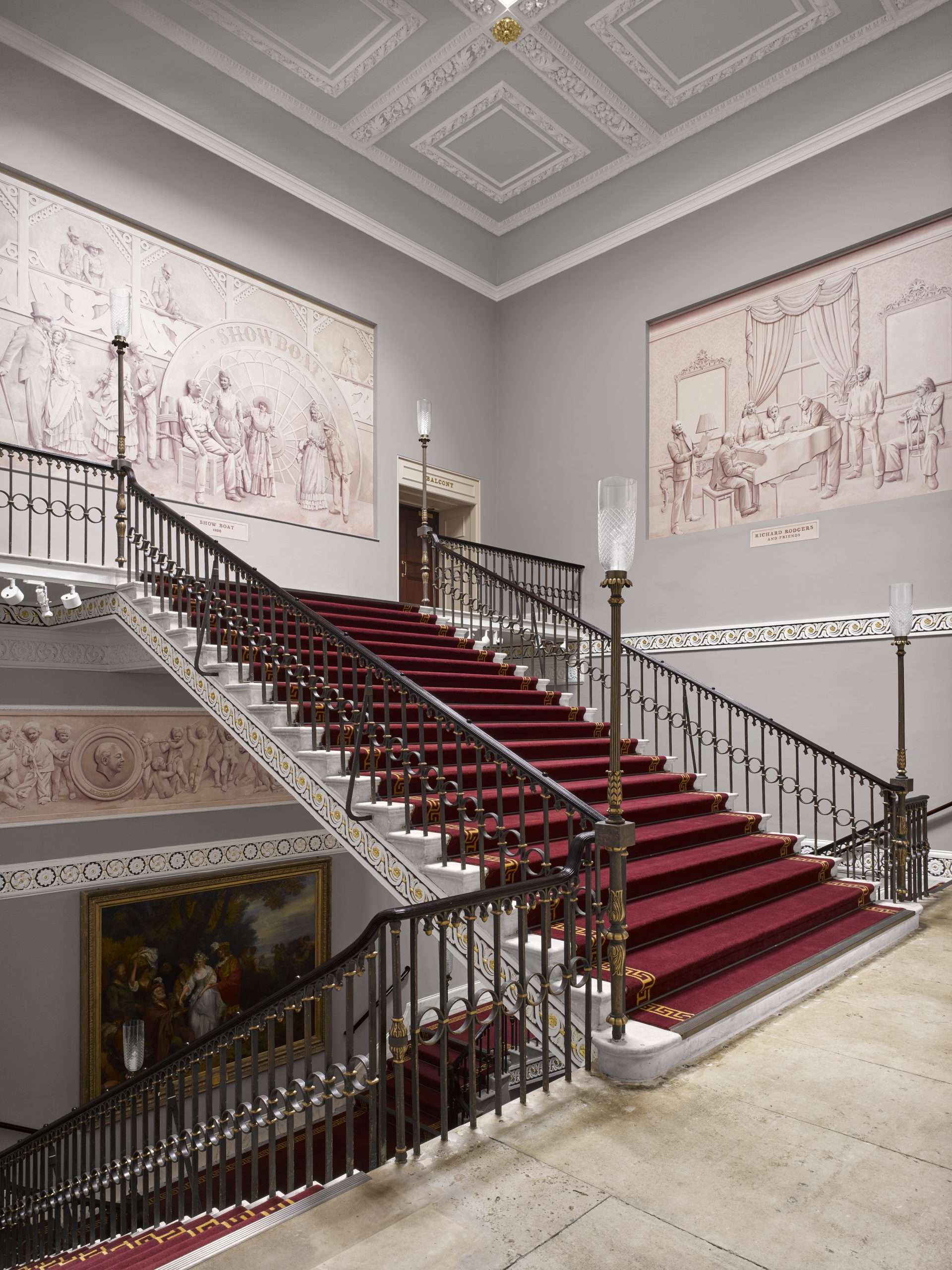
The most prominent feature of the staircase are large rectangular recessed panels first designed to take either low-relief sculpture or trompe l’oeil figures, such as those remaining on the contemporary grand stair at Buckingham Palace. To fill the blank recesses, Lord Lloyd Webber commissioned the artist Ian Cairnie to paint eight panels of grisaille work in the spirit of Classical reliefs, but with subjects suitable to the his- tory of The Lane and his connections with shows he had seen there in the 1950s and 1960s. Panels include scenes from My Fair Lady and Showboat, both smash hits.
The upper rotunda is built of massive stone slabs tightly joined that, for more than a century, were covered by carpet and have now been revealed. Here, visitors are close to the rich frieze of acanthus, griffins and urns that sits below the huge, coffered plaster dome with its central oculus. Below, the 1812 balustrade is in situ, now with restored Roman lamps. Remarkably, the statues of the Four
Graces, bought in 1819 and now in their intended niches around the gallery space, had remained in the theatre continuously. They are by Humphrey Hopper (1764–1844) a sculptor and ‘plasterman’ who mass-produced large-scale Classical figures for interiors.
The saloon, as it was first called, is the grandest and most magnificent room in The Lane and, indeed, in any theatre in Britain. It was created as the place where High Society could mingle before, during and after performances in an environment in which they would feel at home. The decoration was in the style of the great town palaces of the aristocracy and of their country seats.
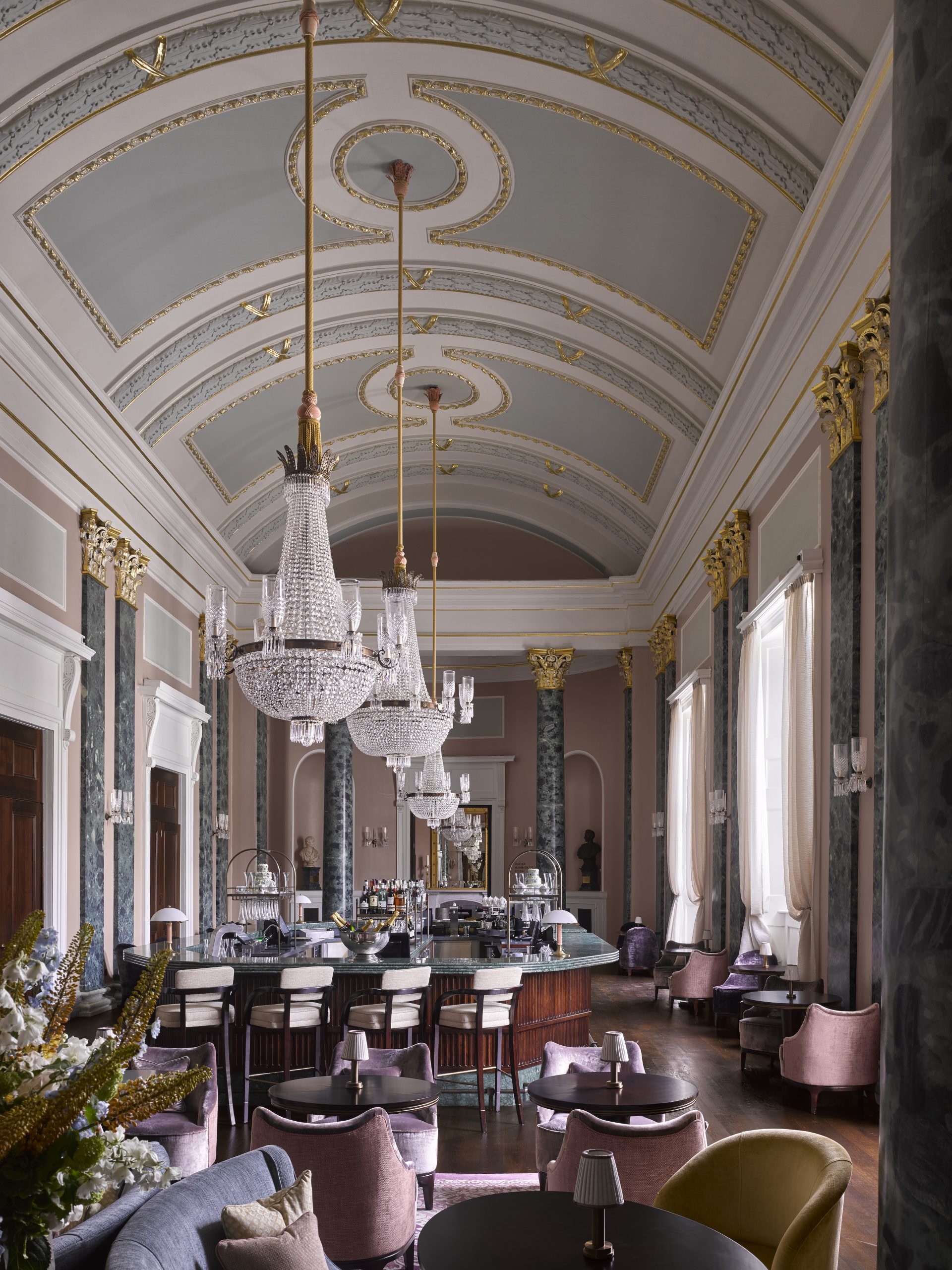
It is a rectangle four times its width with, at each end, apses screened by giant Corinthian columns with semi-circular domes. The walls are divided into three bays divided by Corinthian pilasters painted to resemble verde antico marble. The walls are a pale
violet, repainted after careful research in 2012. When first opened, the saloon was hung with large glass chandeliers and these have been replicated and re-hung by Wilkinson. For more than a century, the saloon has had one or more bars; the spectacular new bar, designed by Alexander Waterworth, sits in the centre of the room, allowing the historic space to be fully appreciated.
At either end of the saloon are coffee rooms. The fireplaces were long lost and Greek Revival pieces have been installed, one original bought from Westland, the other copied by the decorators, Jamb, to match it. Large Regency-style mirrors copied from an original complete the north and south walls.
The rooms are now home to a spectacular hang of Lord Lloyd-Webber’s paintings. The south room is a Victorian feast, with major works by Edward Burne-Jones and William Blake Richmond, among others. In the north room hangs a series of recently acquired London paintings by James Kerr-Lawson.
However magnificent the front of house, it was the auditorium that would guarantee success. Wyatt’s attempt was felt to be a failure and was rebuilt in 1822 by the architect and playwright Samuel Beazley. This version lasted almost precisely a century when, looking decidedly old-fashioned, it was replaced with a design by the architect J. Emblin Walker with his assistant F. Edward Jones.
Four levels of overlapping balconies were introduced, with very few boxes and almost all seating in rows. Late in the process of design, a change was made to the balcony fronts, flattening them out and giving them a modern, cinematic feel. In the view of Lord Lloyd-Webber, this was the theatre’s fatal flaw. The flattened balcony fronts created a gulf between performer and audience. In 2014, he engaged the leading theatre archi- tect Steve Tompkins to remodel the auditorium and create better access to it.
The balcony fronts have been extended, connecting them to the boxes and re-establishing the shallow horseshoe removed by Emblin Walker. A stack of boxes next to the proscenium arch was taken out, allowing technical equipment to be sited and the stage to be thrust outside the arch. Colours were subtly altered, gilding cleaned and brightened, services re-routed, air conditioning remade, light fittings restored and the auditorium re-raked with new seats. The result retains all that was good about the 1921 scheme and righted what was wrong.
Lavish plasterwork is by Stevensons of Norwich and voluptuous crimson velvet curtains by A. E. Chapman. For those lucky enough to tread the boards at The Lane, the stagehouse that dated to 1908 has been reconstructed under the eye of Steve Tompkins. The stage — at 80ft by 40ft the largest in London — has been reconstructed and the fly tower strengthened; if a producer so desired, they could fly two double-decker busses onto the stage. The Lane has the most technically advanced equipment available ready to welcome musical spectaculars, or, as Lord Lloyd Webber hopes, Shakespeare again.
Amid all the attention to historic detail, the impresario has sprinkled some of his stardust, commissioning eight paintings from Russian-born Maria Kreyn. These large canvases depict Shakespearean scenes composed and painted in an energetic and sometimes deliberately disconcerting Baroque manner. They give the great stairs, where they hang, the colour and pizazz denied to theatre-goers by the austerity of the Greek architecture. This remarkable commission shows that the evolving story of The Lane is far from over — its next chapter has, in fact, just begun.
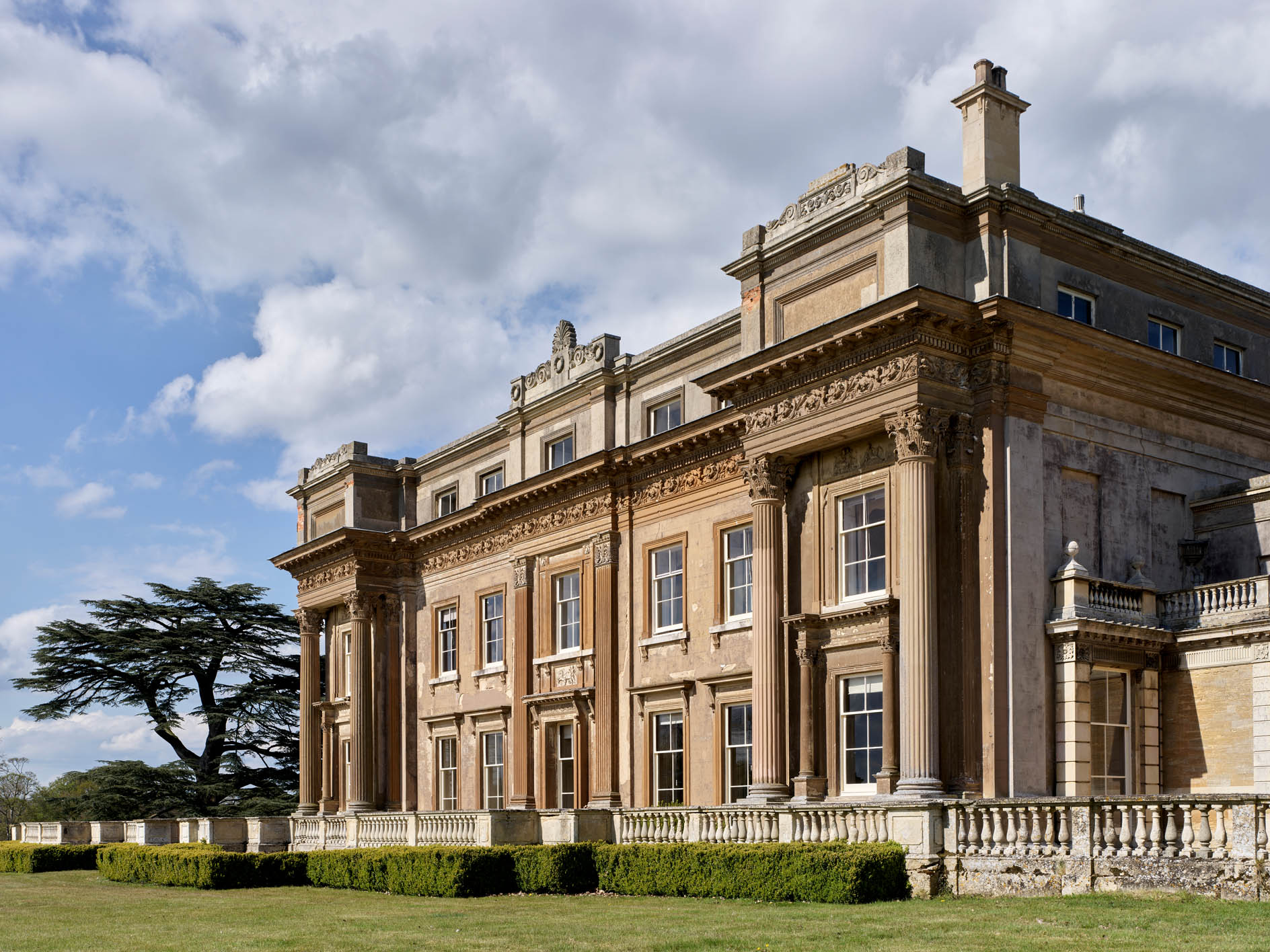
Turvey House: Seven generations and 230 years in the same family, and how they have brought new life to a grand old house
Turvey House, Bedfordshire — the home of Charlie and Grace Hanbury — has never before been featured in Country Life, and
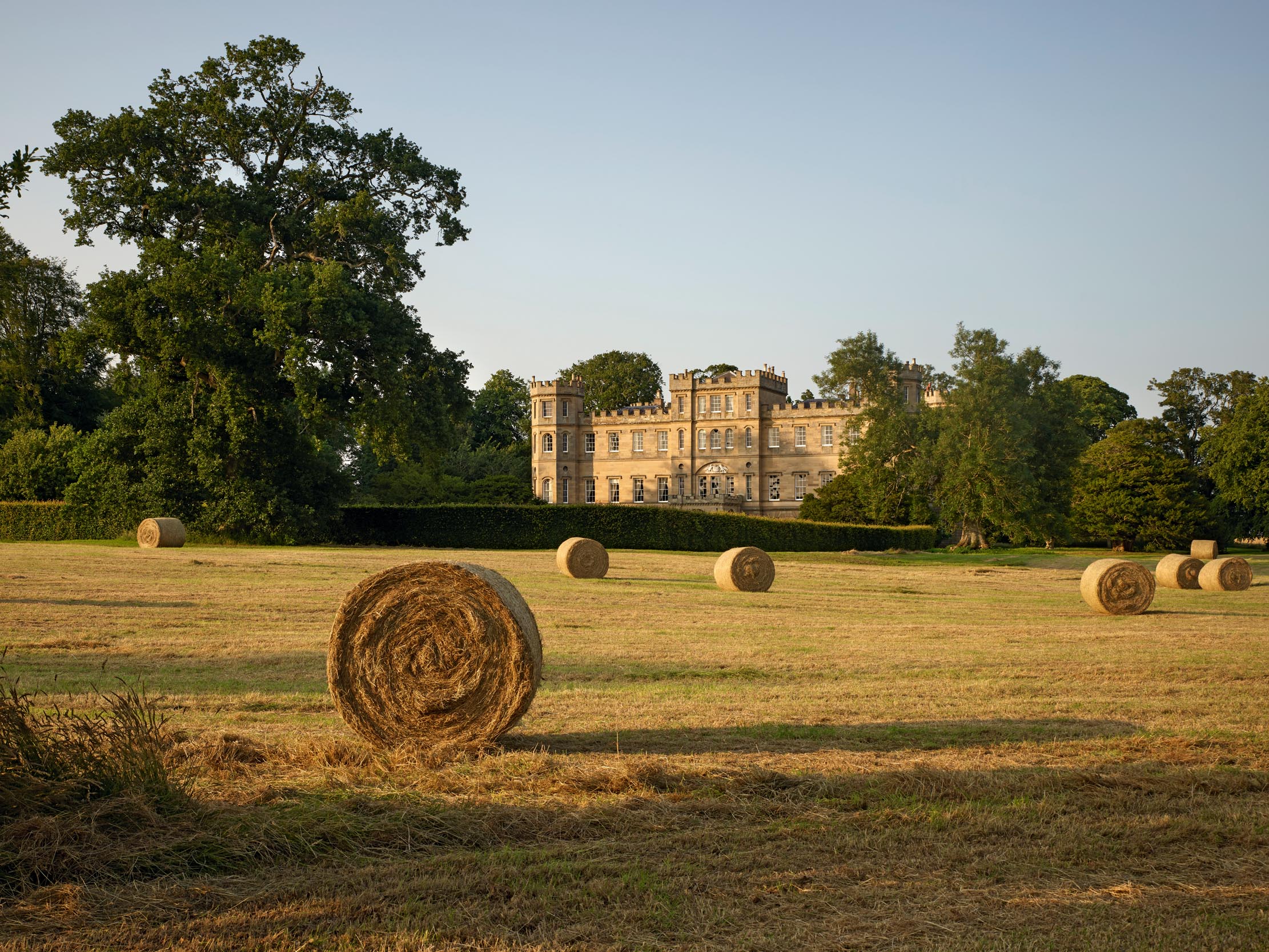
Wedderburn Castle: The medieval castle that became Robert Adam's forgotten masterpiece
Wedderburn Castle, Berwickshire, is one of Robert Adam’s less familiar commissions. Recently rescued from neglect by owners David Home Miller
Carla must be the only Italian that finds the English weather more congenial than her native country’s sunshine. An antique herself, she became Country Life’s Arts & Antiques editor in 2023 having previously covered, as a freelance journalist, heritage, conservation, history and property stories, for which she won a couple of awards. Her musical taste has never evolved past Puccini and she spends most of her time immersed in any century before the 20th.
