Traquair House: The Tightrope of Power by John Goodall
A great Lowland house in Peebleshire offers a fascinating insight into the eventful history of its owning family. John Goodall reports on the seat of Catherine Maxwell Stuart. Originally published in Country Life, August 11, 2010.


RETURN TO THE SCOTTISH CASTLES HOMEPAGE
The main gates of Traquair House are famously and permanently fastened shut. According to tradition, they have remained so since 1745, when Prince Charles Edward Stuart rode out from Edinburgh to persuade the Lord of Traquair to join his ill-fated attempt to seize the throne. His call to arms was ignored, but a promise was reputedly made that the gates would never open except to welcome him as king. They stand today as an outward symbol of the longstanding Catholic and Jacobite loyalties of the family that has occupied the house since the late 15th century.
The closure of the gates has transformed the main approach into a splendid vista (Fig 4), with a broad lawn where a drive would naturally run. An avenue of trees frames the distant house, its harled walls glowing white in sunshine against the encircling line of hills. From this vantage, Traquair answers the popular ideal of a great Scottish house, with its tall central block, high-pitched roofs and fantastical turreted outline.
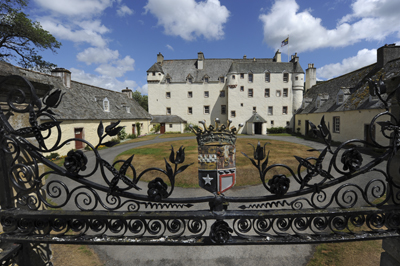
Fig 1. The main courtyard of Traquair House.
Traquair literally means 'the place on the Quair', after its position at the confluence of the River Tweed and Quair Water. Set in good hunting country, it was a favourite resort of the Scottish kings from the late 12th century onwards. For a time in the 13th century, it also became the seat of a sheriff, which implies that it was a place of some importance. The royal residence possibly stood on the site of the present house, although nothing now remains of its buildings.
In 1491, Traquair was granted by the king to James Stewart, the legitimised son of the Earl of Buchan by a liaison with a certain Margaret Murray. Quite what the property comprised in architectural terms at this date is uncertain, but, 12 years later, on August 11, 1512, a royal grant makes mentions of a tower at Traquair, which James's son, William, was permitted to heighten and also to fortify by the creation of an enclosure termed a barmkyn and an iron door.
This tower, which was probably constructed in the 15th century on a rectangular plan, today forms the bottom left or northern part of the main façade of the house. Over the course of the 16th century, it was extended and adapted in at least three stages. By 1541, the upper storeys of the tower had been reconstructed and a range erected beside it to the south (to the right as you face the building). This range was then heightened and rebuilt with a staircase turret at one angle. Finally, the range was further enlarged to create the present projecting entrance block, an operation conveniently dated by a window lintel inscribed 1599.
Sign up for the Country Life Newsletter
Exquisite houses, the beauty of Nature, and how to get the most from your life, straight to your inbox.
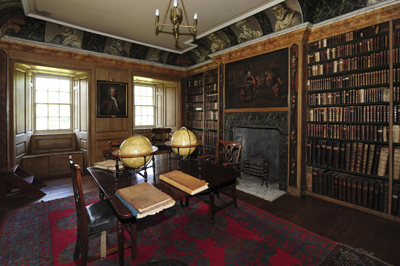
Fig 2. The library, lined with portraits of Classical philosophers.
All this work was executed by the four sons of William, who succeeded to the property one after the other. The second of these, John Stewart, was an associate of Henry Stewart, Lord Darnley, the second husband of Mary Queen of Scots and father of James VI and I. John was knighted in 1565 on the occasion of Lord Darnley's ennoblement as Duke of Albany, and was appointed Captain of the Guard to Queen Mary. On March 11, 1565, he assisted in the queen's daring escape from Holyroodhouse following Darnley's involvement in the brutal murder of the courtier and musician David Riccio.
Some flavour of the 16th-century interior of Traquair is provided by two remnants of its decoration. In 1954, a ceiling in the principal first-floor chamber was removed to expose beams and planks painted with foliage, abstract ornament and biblical quotations. The latter were taken from the text of the Geneva Bible, first published in 1557. A fragment of this decoration, which is relatively typical of the period in Scotland, is still exposed. On the upper floor, there survives a delightful frieze of animals, again framed to the top and bottom by biblical texts from the same source (Fig 6).
Following the death of William Stewart's fourth son in 1606, Traquair passed to a great grandson, John. The young boy, then aged six or seven, was to transform the fortunes of the family in the course of a turbulent political career. This properly began in 1620, as a result of his advantageous match to Lady Katherine, daughter of the Earl of Southesk. The following year, he was appointed to the Scottish privy council, and was knighted by January 1622.
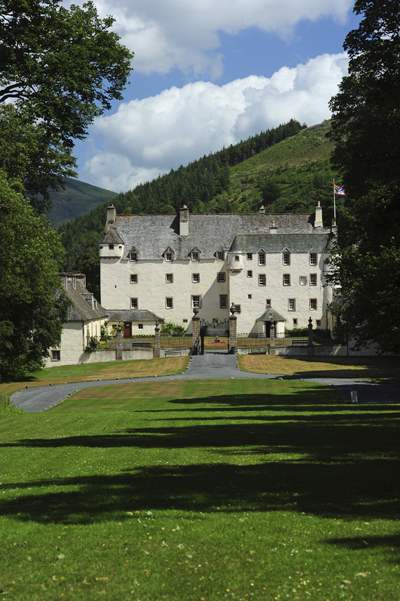
Fig 3. The view down the avenue. The central block of the house developed in stages between the late 15th century and the 1640s.
Sir John's particular expertise was in financial management, and his abilities won him the trust of Charles I. As a reflection of royal favour, he was ennobled as Lord Stewart of Traquair in 1628, and, in 1633, he was elevated to the dignity of an earl. In 1636, he became Lord High Treasurer and the leading figure in Scottish politics. It was a dangerous moment to emerge on the tightrope of power and, from 1637, he became increasingly identified with Charles I's deeply unpopular attempts to enforce the Laudian prayerbook on the Scottish Church.
In 1641, he was removed as Lord Treasurer by the Scottish parliament and denounced in a 26-page charge as an 'incendiary'. Remarkably, despite this reversal of his career and the ongoing troubles of the Civil War, the Earl found the opportunity to complete the central block of the main house at Traquair in much its present form (Fig 3). His work involved raising the south range of the 16th-century house to the same level as the adjacent tower, creating thereby the massively broad and tall structure that dominates Traquair today. A window at roof level, its details now worn away, was once inscribed 1642, and presumably dates the work.
In 1645, the Scottish Parliament imposed a crushing fine of 40,000 merks on the Earl of Traquair. His final political miscalculation, however, was to become involved in the Royalist cause with his son, John, Lord Linton, in the resumption of the war in 1648. Captured at the battle of Preston, he was imprisoned at Warwick Castle and then declared a delinquent. For the next four years, his wife attempted to manage his involved affairs and corresponded affectionately with him.
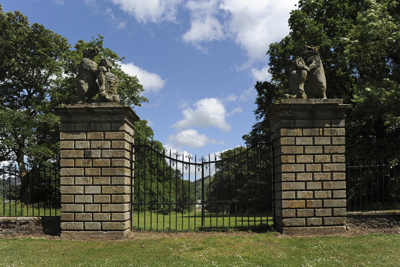
Fig 4. The celebrated Bear Gates have reputedly stood closed since 1745, from very shortly after they were built. Tradition has it that they will only be opened for the return of a Jacobite king.
Oliver Cromwell permitted the Earl to return to Scotland in 1652, but his circumstances were desperate. He was, by now, alienated from his son, and was forced by his debts to sell his estates, including Traquair, in 1656, although with a clause that they would revert to his son as an inheritance. Romantic tales circulated of his life as a beggar on the streets of Edinburgh, but, in fact, he died at home in 1659.
The Earl's son and heir, John, only succeeded in freeing himself from creditors by getting royal protection from arrest for debt. He added to his difficulties, moreover, by marrying in sequence two Catholic wives. The second of these, Anne Seaton, determinedly resisted official attempts to remove her children for education as Protestants. As a result of her efforts, the Earls of Traquair remained Catholics to the last and the house supported some notable priests on the Scottish mission in the next two centuries.
To be a Catholic peer in Presbyterian Scotland, however, rendered every family recovery tentative. In 1688, following the overthrow of the Catholic James II, a group led by the laird of Kersland took it upon themselves to visit Traquair to destroy 'popish' objects. The 4th Earl of Traquair, John's third son, fled from the house and an impressive number of vestments, books and devotional objects was found. They were listed and 'solemnly burnt at the Cross of Peebles'.
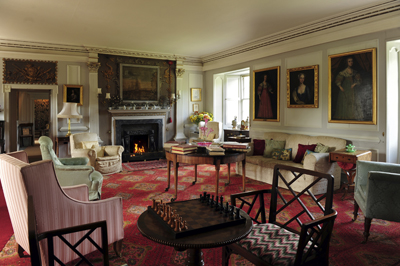
Fig 5. The High Drawing Room was reordered in the 18th century, as were the other domestic rooms in the main block of the house.
Despite this humiliation - or perhaps because of it - the Earl soon afterwards employed the important Edinburgh architect James Smith to recast the house. A fascinating proposal for this work, dated 1695, survives in the family papers, one of several important architectural drawings in the collection. Smith proposed to make the main façade symmetrical by erecting a projection to the left that matched the proportions of the existing entrance block to the right. In addition, the drawing shows a new forecourt with two flanking service ranges.
In the event, the forecourt and its splendid iron entrance screen were the only parts of this scheme that were realised (Fig 1). Work to them was completed in 1695-99. At the same time, however, Smith redeveloped the surrounds of the house, laying out a new garden and a terrace with two fine pavilions at either end. Following on from these changes, the house interior was reordered with wainscoting and flat ceilings (Fig 5). A particularly important survival from this period is the library (Fig 2).
After his succession to the title in 1741, the 5th Earl of Traquair planned a further round of alterations to what he evidently regarded as an embarrassingly old-fashioned house. A drawing of about 1744, attributed to the Edinburgh architect and builder John Douglas, shows the proposal to refront the house with a Classical façade.
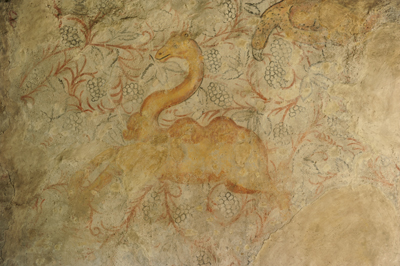
Fig 6. A detail of the late-l6th century wall paint in the Museum Room.
Nothing directly came of the work, although further internal alterations followed upon it. These probably included the reorganisation of the south wing as domestic apartments. In 1783, the wing included a dining room, the Low Drawing Room and three bedrooms.
It would be an exaggeration to say that the house was preserved in aspic through the 19th century, but it escaped with remarkably few changes. The unusually long lives of several members of the family perhaps encouraged a degree of conservatism, and their Catholicism served to isolate them. In 1881, the last Earl died at the age of 80 at Traquair, and it passed to a cousin, the Hon Henry Constable Maxwell of Terregles, in whose family it has descended to the present day.
If the house had a quiet 19th century, then its 20th century experience was the reverse. In the 1950s and 1960s, Traquair was thoroughly restored under the direction of Frank Maxwell Stuart and his son, Peter. In the same period, it was opened to the public and the grounds developed. From 1965, the brew house was restored and its beer has proved popular ever since. As it survives today, under the guardianship of Catherine Maxwell Stuart, the house is a living monument that offers a very unusual and compelling insight into the experiences of one family on the national stage of Scottish history.
For opening times, telephone 01896 830323 or visit www.traquair.co.uk
Photographs by Simon Jauncey. All images are available for purchase from the Country Life Picture Library. Please click your chosen image to be redirected.
RETURN TO THE SCOTTISH CASTLES HOMEPAGE
BALMORAL CASTLE: A HIGHLAND PARADISE BY MARY MIERS (FREE PDF DOWNLOAD)
BLAIR CASTLE: THE SEAT OF THE DUKES OF ATHOLL, PART 1 BY ARTHUR OSWALD
CRAIGIEVAR CASTLE: THE SEAT OF SIR JOHN FORBES, BART., NOW LORD SEMPILL BY PETER GRAHAM
CULZEAN CASTLE: THE SEAT OF THE MARQUESS OF AILSA, PART 1 BY ARTHUR T. BOLTON
EILEAN DONAN CASTLE: THE PROPERTY OF THE CONCHRA CHARITABLE TRUST BY ANTONY WOODWARD
GLAMIS CASTLE: THE SEAT OF THE EARL OF STRATHMORE, PART 1 BY OLIVER HILL
HOLYROODHOUSE: SCOTLAND'S ROYAL PALACE BY SIMON THURLEY (FREE PDF DOWNLOAD)
SCONE PALACE: THE SEAT OF THE EARL OF MANSFIELD AND MANSFIELD, PART 1 BY JOHN CORNFORTH
STIRLING CASTLE: RENAISSANCE OF A ROYAL PALACE BY JOHN GOODALL
Agnes has worked for Country Life in various guises — across print, digital and specialist editorial projects — before finally finding her spiritual home on the Features Desk. A graduate of Central St. Martins College of Art & Design she has worked on luxury titles including GQ and Wallpaper* and has written for Condé Nast Contract Publishing, Horse & Hound, Esquire and The Independent on Sunday. She is currently writing a book about dogs, due to be published by Rizzoli New York in September 2025.
-
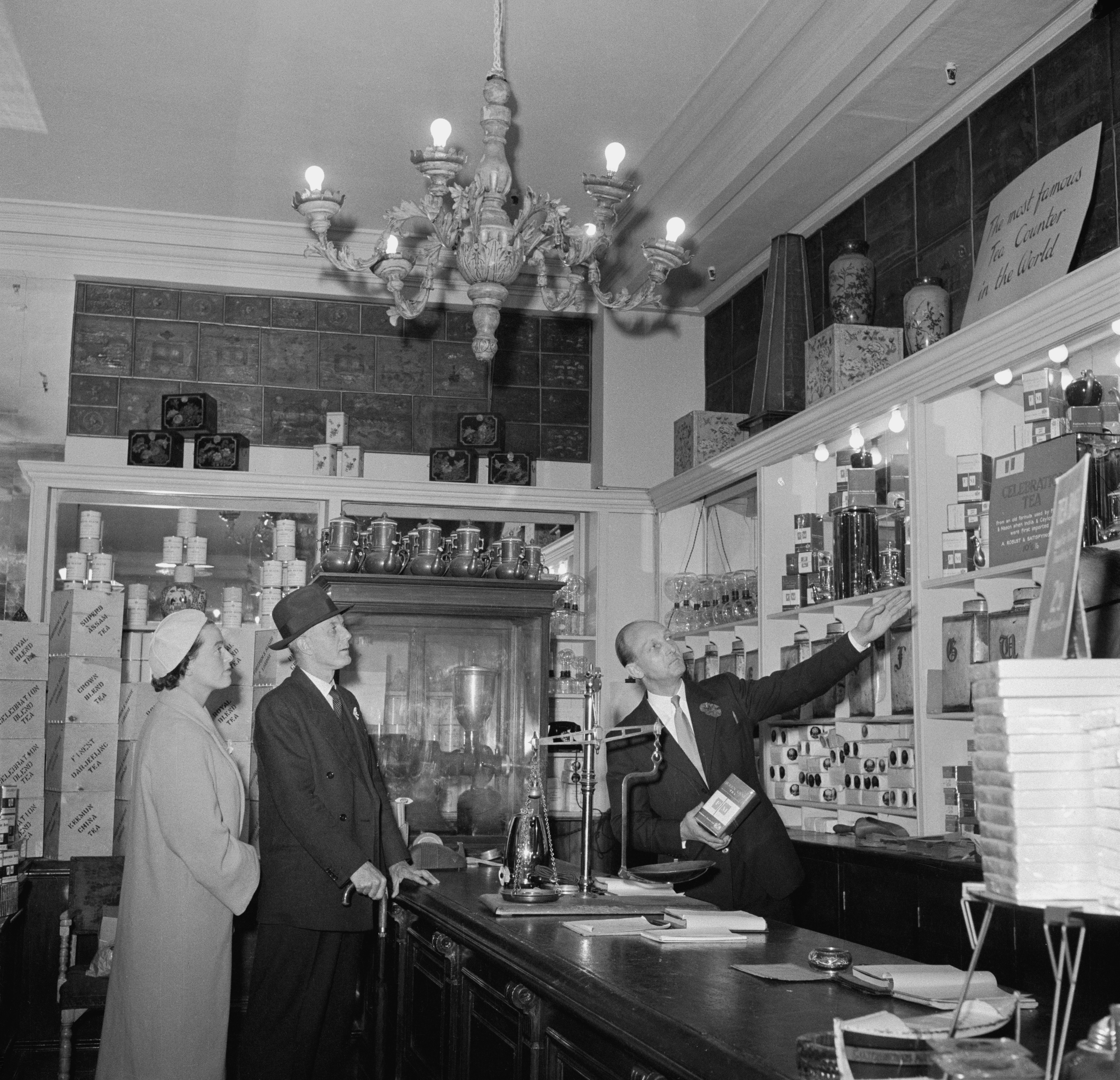 Bye bye hamper, hello hot sauce: Fortnum & Mason return to their roots with a new collection of ingredients and cookware
Bye bye hamper, hello hot sauce: Fortnum & Mason return to their roots with a new collection of ingredients and cookwareWith products sourced from around the world, the department store's new ingredients and cookware collection is making something of a splash.
-
 Sheep-herding dogs, The Archers and Sir David Attenborough: Country Life Quiz of the Day, May 8, 2025
Sheep-herding dogs, The Archers and Sir David Attenborough: Country Life Quiz of the Day, May 8, 2025Thursday's Quiz of the Day features dogs, David (Attenborough) and radio drama.