How to design a truly sociable kitchen: ‘It’s hard to believe that there was a time when a kitchen was simply a room for cooking and washing-up’
Kitchens have long been the hub of family life, but designs don’t always reflect that. Amelia Thorpe spoke to kitchen designer Pippa Paton to her tips on how to create a kitchen perfectly suited to sociable living.

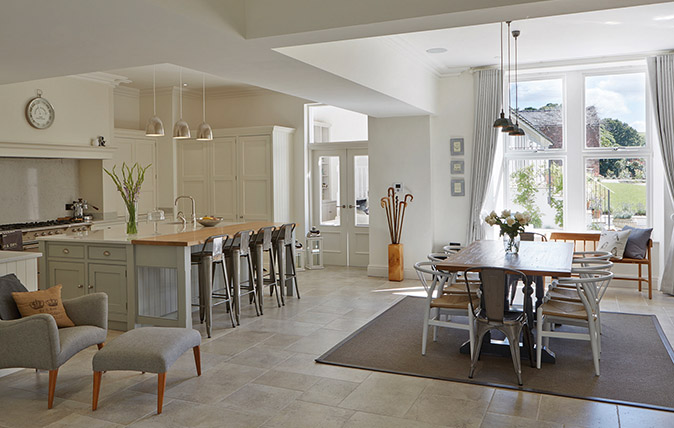
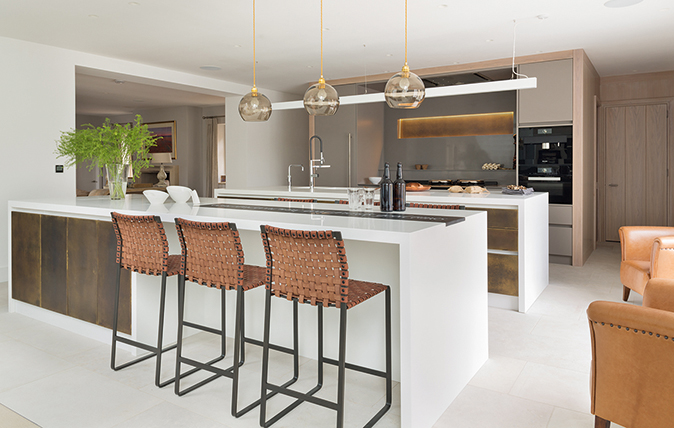
Are you seeing greater demand for sociable kitchens?
Absolutely. It seems hard to believe now that there was a time when a kitchen was simply a functional room for cooking and washing-up, given that it’s now considered to be the heart of the home. Almost every project we’ve designed in the past 12 years has included a kitchen with an island as the sociable hub of the room. Now, kitchens must be flexible spaces for entertaining, just as much as they must be practical and hardwearing.
However, ‘sociable’ means different things to different people. For some, it might be a dinner party for 20 or drinks for 50, but, for others, it might be a casual supper for family at the island or coffee with a friend. It’s always important to start by thinking about how the room will be used.
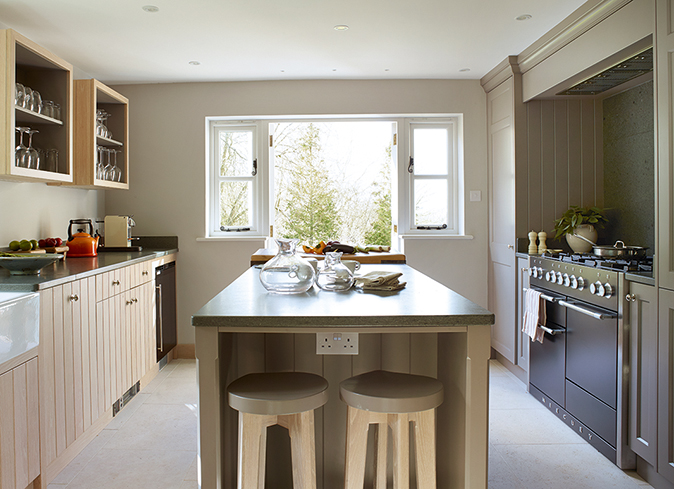
What comes next?
Layout is always a vital consideration, because you need to be able to move around comfortably, especially when guests are in the room (everyone knows how maddening it is to try to get into a pan cupboard, only to find someone leaning against it). It’s one of the reasons an island is such a popular choice: it creates a natural divide between the ‘working’ and ‘socialising’ areas of the room, with sink and hob on one side and bar stools on the other.
If you want to create an indoor-outdoor entertaining space linked to the garden, consider the position of the doors and the best angles for the table and island, so that everyone can enjoy a beautiful view, if you’re lucky enough to have one.
A fireplace or a wood-burning stove makes an ideal area to position some soft seating. Even if you don’t have room for a sofa, a couple of leather club chairs with a little round table between them will create an inviting spot where you can relax for some tea with a friend.

What is the golden rule?
There must be enough storage to put all the crockery and equipment away, so that you don’t have to fight to find a clear surface. An appliance cupboard with plugged-in, ready-for-action mixer, juicer and toaster can work well: simply shut the doors to hide the mess as guests arrive. A ‘technology drawer’ with charging points for phones and tablets is also a must-have for clutter control.
If you have the space to add a back kitchen, so much the better, because you can stash the washing-up out of sight. The same applies to a pantry if you can include a sink or even a second dishwasher.
Exquisite houses, the beauty of Nature, and how to get the most from your life, straight to your inbox.
What are your favourite ways to make a kitchen inviting?
Surfaces need to be practical, but mixing in some other materials can soften the overall look and also help to define the various zones of the room, such as a timber breakfast bar on a stone-topped island.
Try to include some open shelving or wall niches to display pots and sculptural pieces or simply hang a beautiful painting. Personal pieces can’t help but add character and a natural sense of warmth.
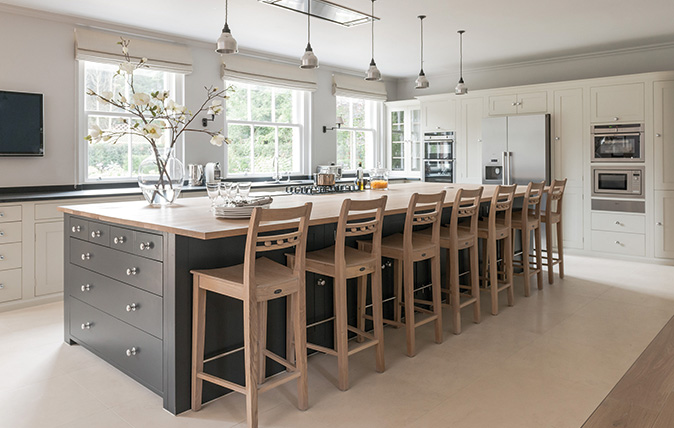
What is the secret to success?
Good lighting! This is fundamental to the success of any room scheme, but parti-cularly so in a multi-functional kitchen, because it allows for the creation of different moods. Combine task, general and feature lighting, ideally on separate circuits operated by a control system or,if not, on dimmers, so that you can have bright lighting for prepping and cleaning and soft for enjoying drinks or dinner.
Top tip?
Check that bar stools fit well below your countertop before you buy, so that they’re comfortable to sit on and can be pushed right under and out of the way when not in use. If you plan to dine at the island, buy stools with seat backs, because they are much more comfortable to sit on for longer periods of time.
Pippa Paton Design – www.pippapatondesign.co.uk
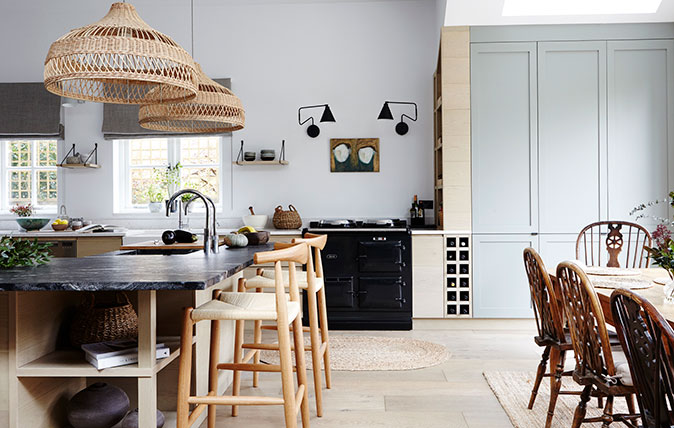
Credit: Kitchen by Victoria Meale
The Designer's Room: Victoria Meale's vision of a kitchen that's a hub for family life
Victoria Meale has created a kitchen that provides the perfect setting for family life. She explained the thinking behind it
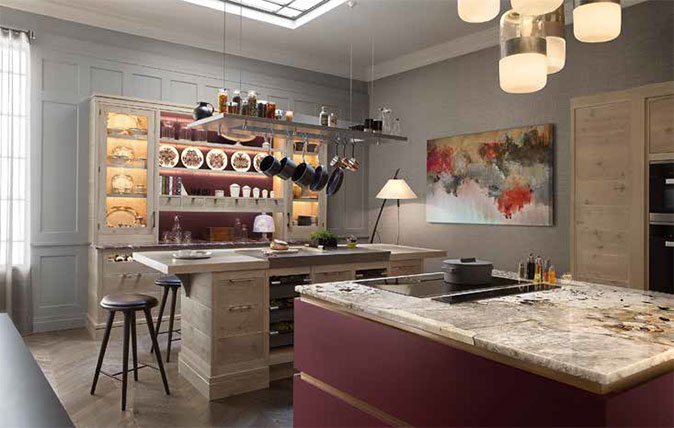
The new kitchen design mantra: Don’t be afraid of the dark
Dark colours and rich materials are creating moody new looks in kitchens, says Amelia Thorpe.
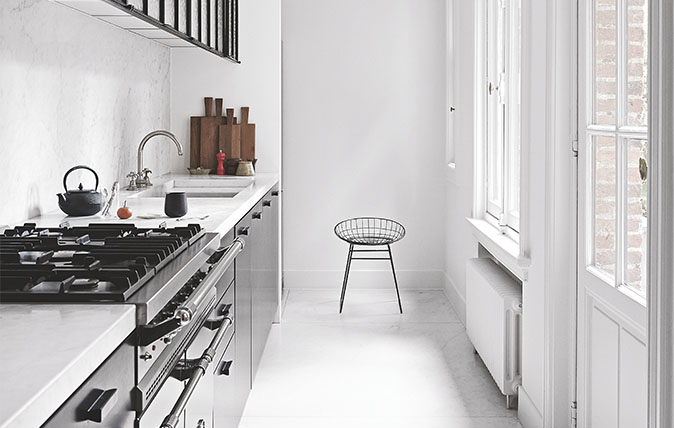
Credit: Paul Massey
Six tips to make the most of a galley kitchen
Kitchen designer Tom Howley gives advice on how to maximise style with minimum space. Amelia Thorpe reports.
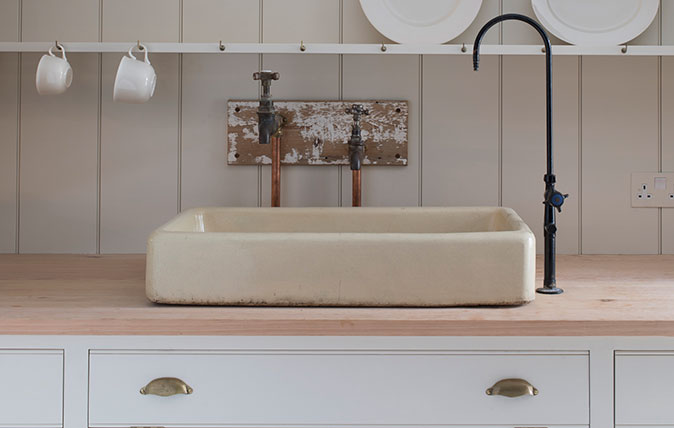
Credit: Plain English kitchen design
A kitchen that's a breath of fresh air in a world of homogeneity
Giles Kime takes a look at a new kitchen design that's taken the best elements of Victorian and Edwardian traditions
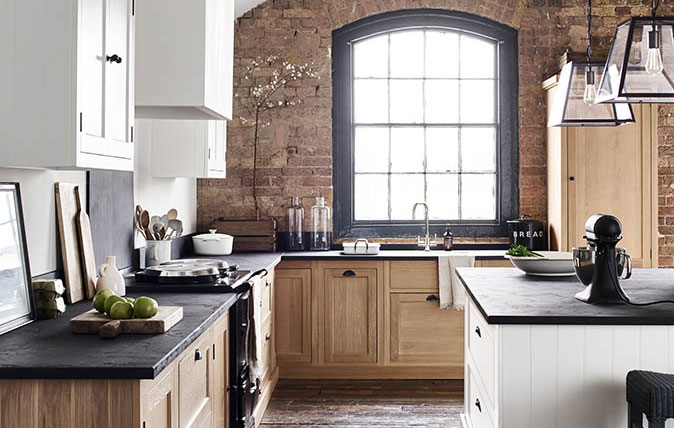
Four expert tips for creating a beautiful kitchen to last a lifetime
The kitchen is the heart of the home, and a renovation can have an enormous impact on your family life
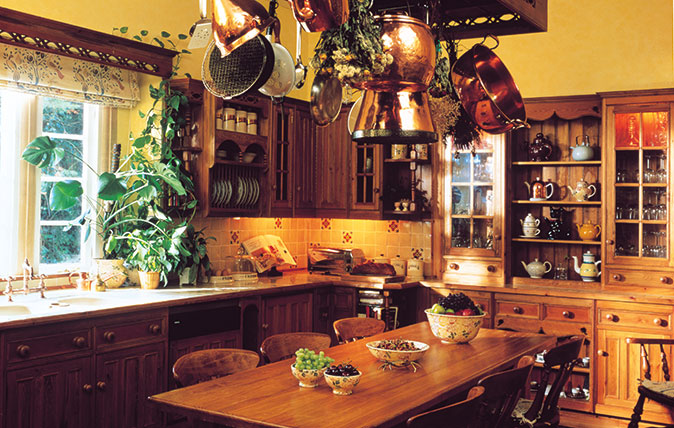
Credit: Mark Wilkinson
The brilliant kitchen designer who scoffed at Minimalism and made rooms in which to live, laugh and love
Interior designed Mark Wilkinson died last year at the age of just 66. Giles Kime pays tribute to a brilliant
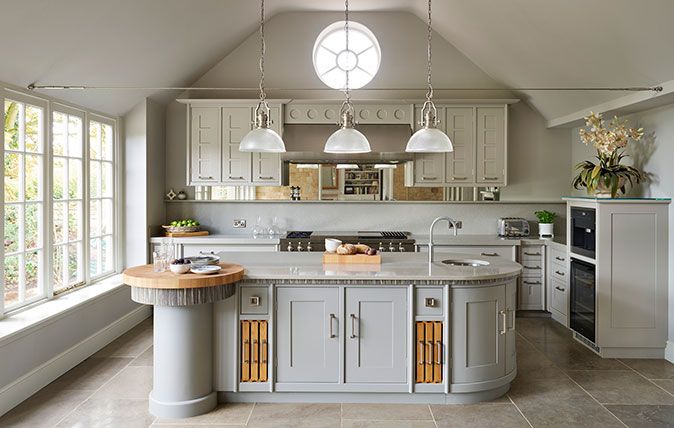
Art Deco kitchens: An ageing classic look that is still pushing new trends
Art Deco is almost a hundred years old, and its modern revival now dates back almost 15 years – but it's
Country Life is unlike any other magazine: the only glossy weekly on the newsstand and the only magazine that has been guest-edited by His Majesty The King not once, but twice. It is a celebration of modern rural life and all its diverse joys and pleasures — that was first published in Queen Victoria's Diamond Jubilee year. Our eclectic mixture of witty and informative content — from the most up-to-date property news and commentary and a coveted glimpse inside some of the UK's best houses and gardens, to gardening, the arts and interior design, written by experts in their field — still cannot be found in print or online, anywhere else.
