A modern kitchen perfectly framed by the exquisite ancient beams
Artichoke designed a discreet and timeless kitchen to complement a converted granary. Amelia Thorpe takes a look.

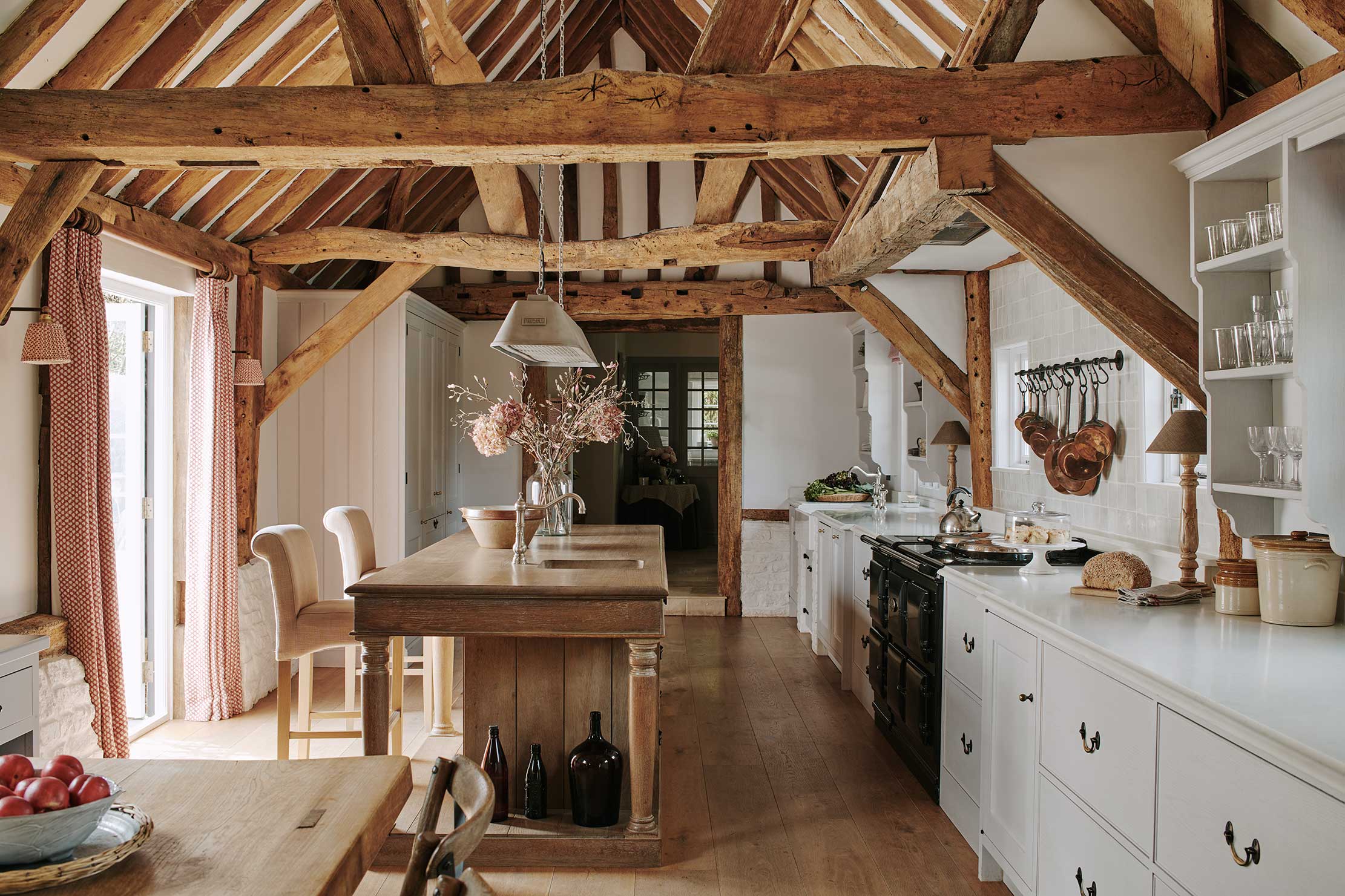
The owners of this 16th-century farmhouse in Hampshire wanted to create a larger kitchen to accommodate their growing family. Because planning restrictions prevented the removal of internal walls to increase the size of the existing kitchen, the couple decided to convert the granary that stood next door.
‘The granary had been subdivided into bedrooms in the 1980s, so our first step was to strip out the partitions and reveal the full character of the ancient beams,’ says Bruce Hodgson, founder and creative director of Artichoke. However, some of the supporting struts of the timber frame created obstacles by jutting into the room and its stone plinth created an extra element to overcome.
‘We used a scanning system to build a three-dimensional model of the space and worked very closely with the builders,’ he explains. ‘The cabinetry is quiet and unfussy — but this level of simplicity is only possible with very careful craftsmanship.’
Mr Hodgson took an equally considered approach to the extraction system above the electric AGA, concealing it in a custom-made canopy, constructed from old, locally sourced timber. ‘It is designed to look as if it has always been there,’ he notes.
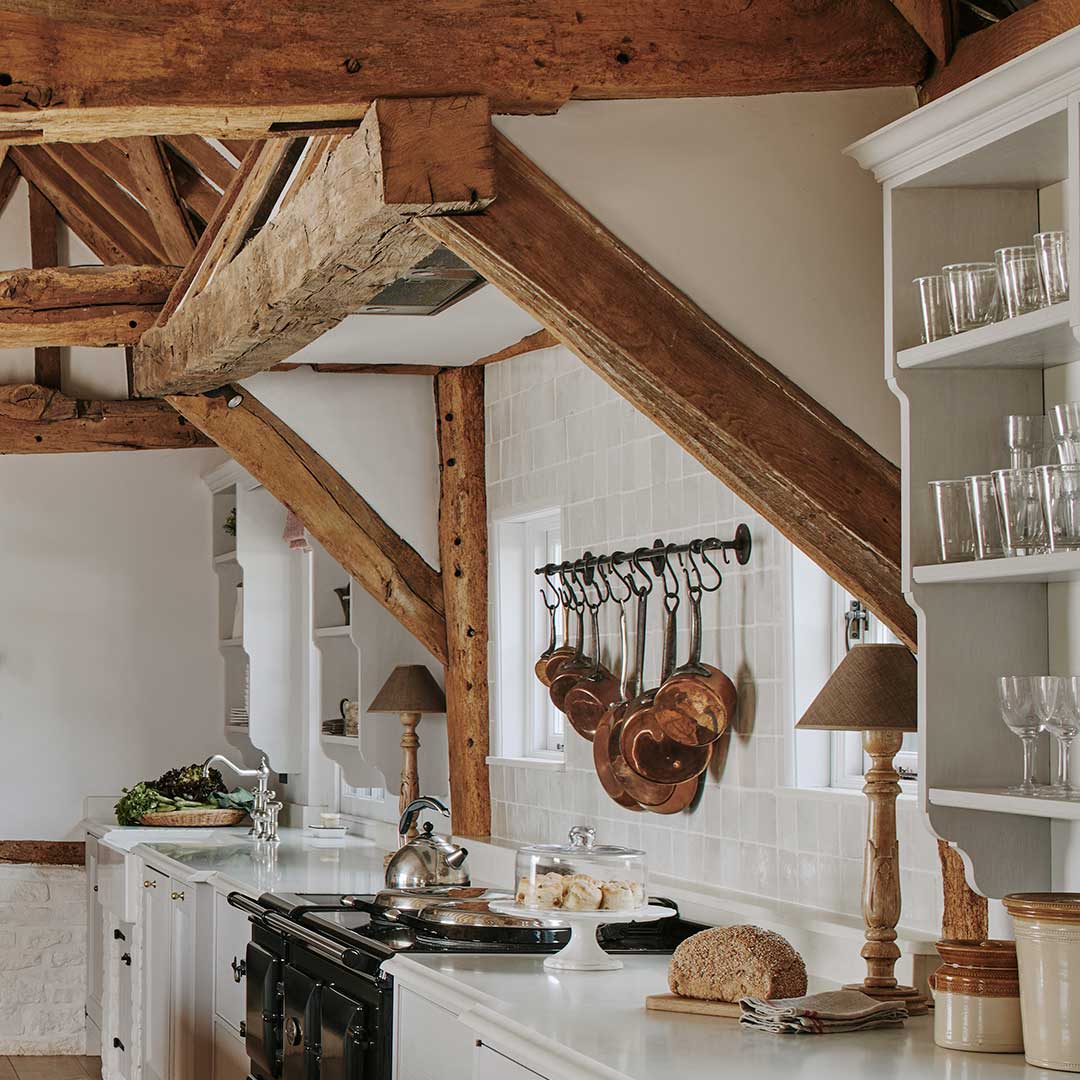
The cabinetry takes its design cue from timeless estate joinery, finished with an almost translucent off-white paint to reveal some of the natural figure of the wood grain and traditional brass drop handles.
A large prep table takes centre stage, made from solid oak with a pickled finish designed to add a patina of age.
‘This is a practical room with plenty of storage, hidden appliances and sociable seating — designed for modern family life,’ says Mr Hodgson. ‘It also has minimal visual noise, to allow the beauty of the beams to shine.’
Exquisite houses, the beauty of Nature, and how to get the most from your life, straight to your inbox.
Artichoke — 01934 745270; www.artichoke-ltd.com
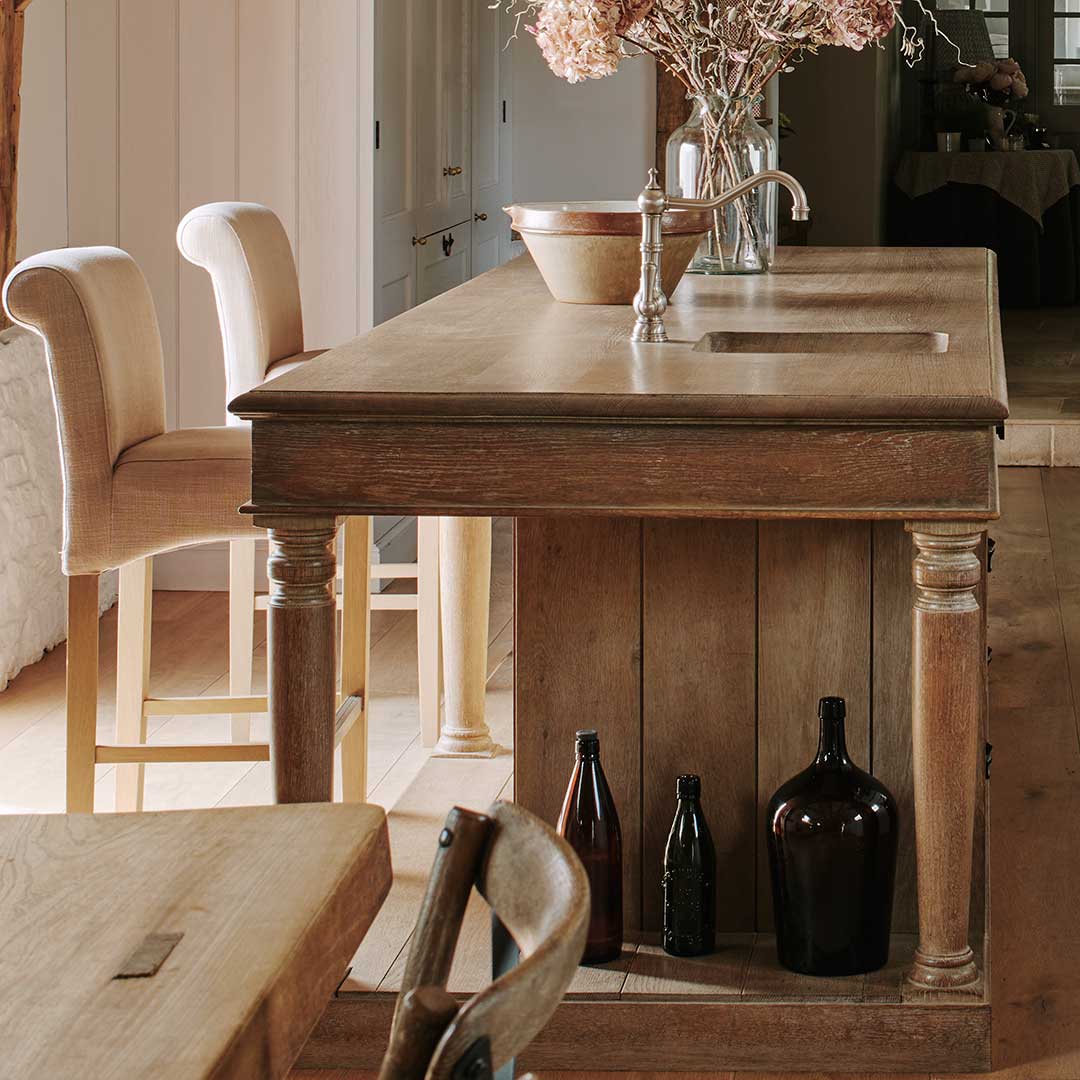
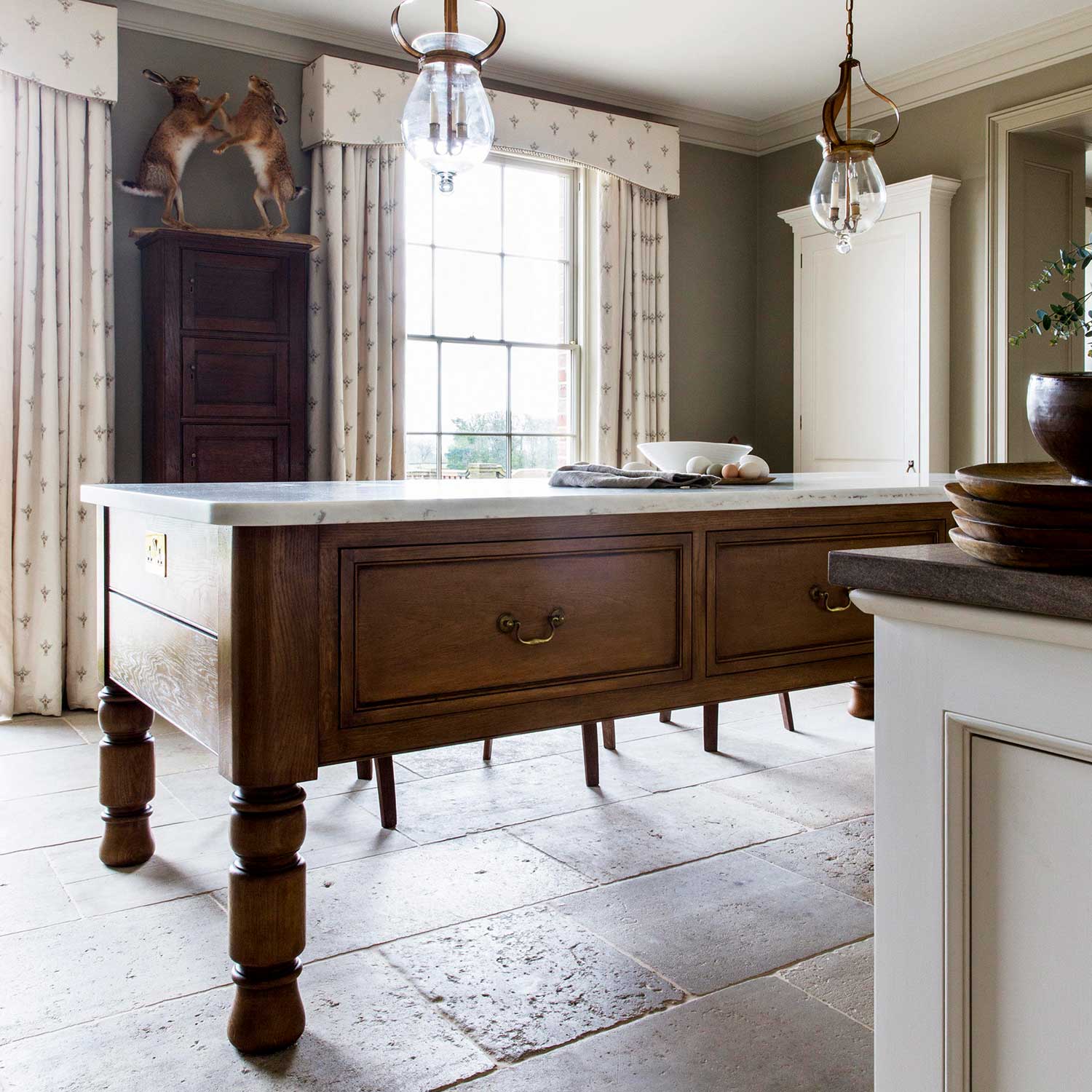
Artichoke's Bruce Hodgson: 'The mind and the eye have an emotional connection that can never be achieved in the digital world'
Bruce Hodgson, founder of Artichoke, explains why exquisite furniture is not only the result of craftsmanship and high-quality materials, but
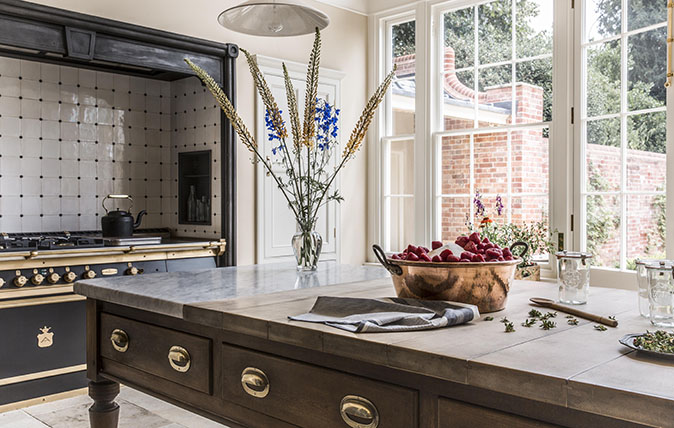
Credit: Butson
A stunning country kitchen, which draws inspiration from the late Victorian kitchen at Lanhydrock, Cornwall
The kitchen of Lanhydrock House in Cornwall provided the inspiration for a stunning new kitchen, designed by Bruce Hodgson of
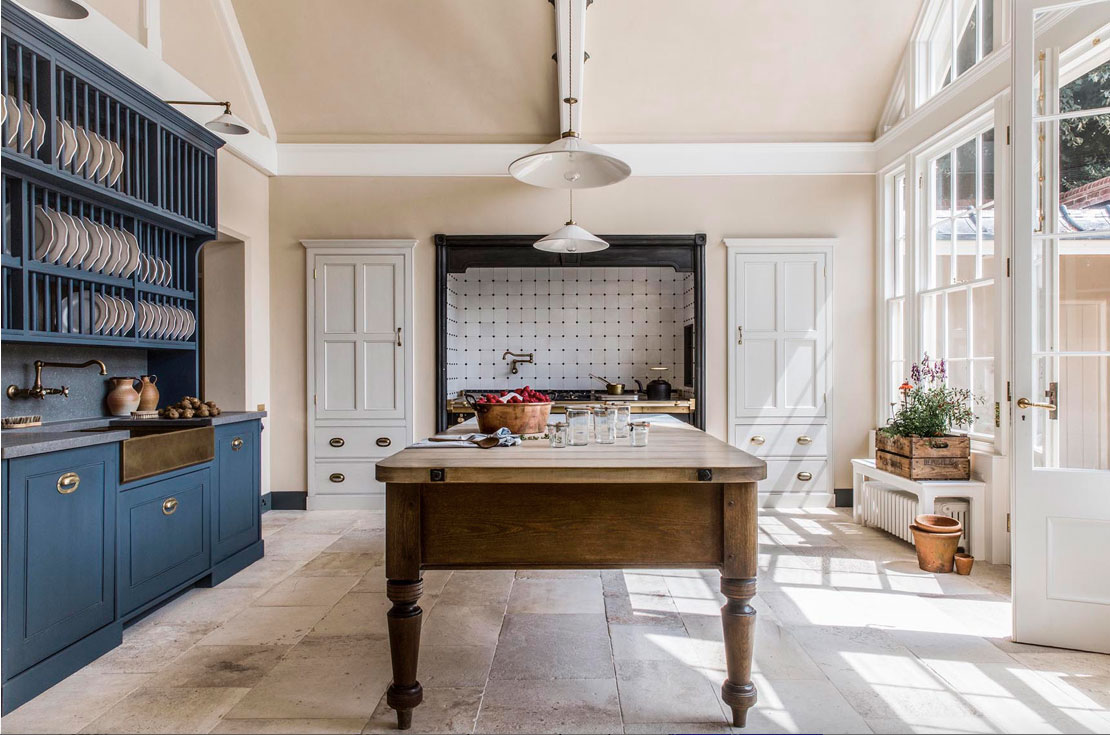
Credit: Artichoke
The lost art of English joinery: 'Without it, even the grandest room will be nothing more than a box'
In the revival of interest in English country houses, beautifully designed joinery is often overlooked. Bruce Hodgson, founder of Artichoke,
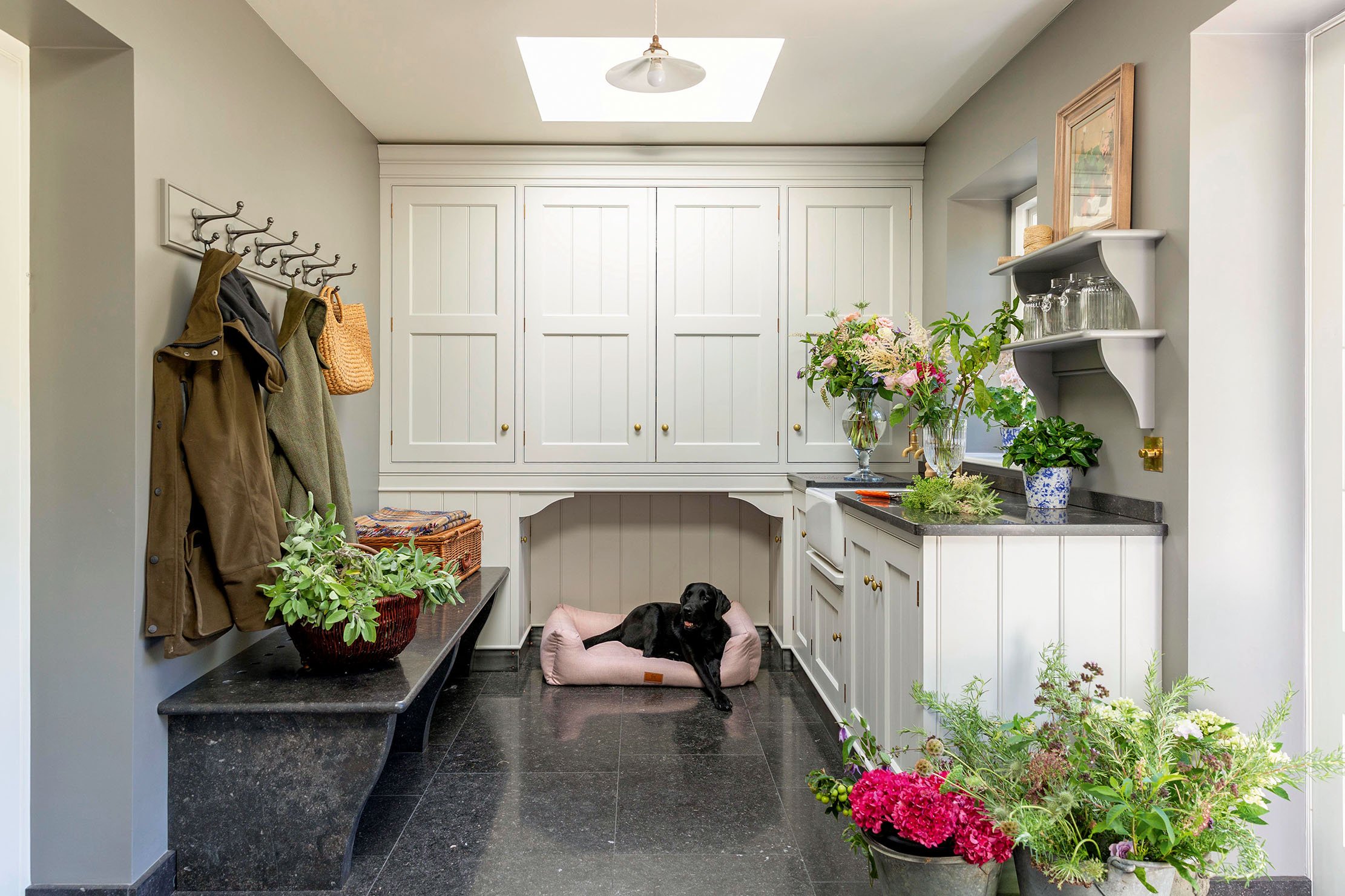
Credit: Artichoke
A boot room and flower room rolled into one — with a space made just for the dog (labrador not included)
This hard-working space caters for the needs of a large, sociable family. Arabella Youens takes a look.
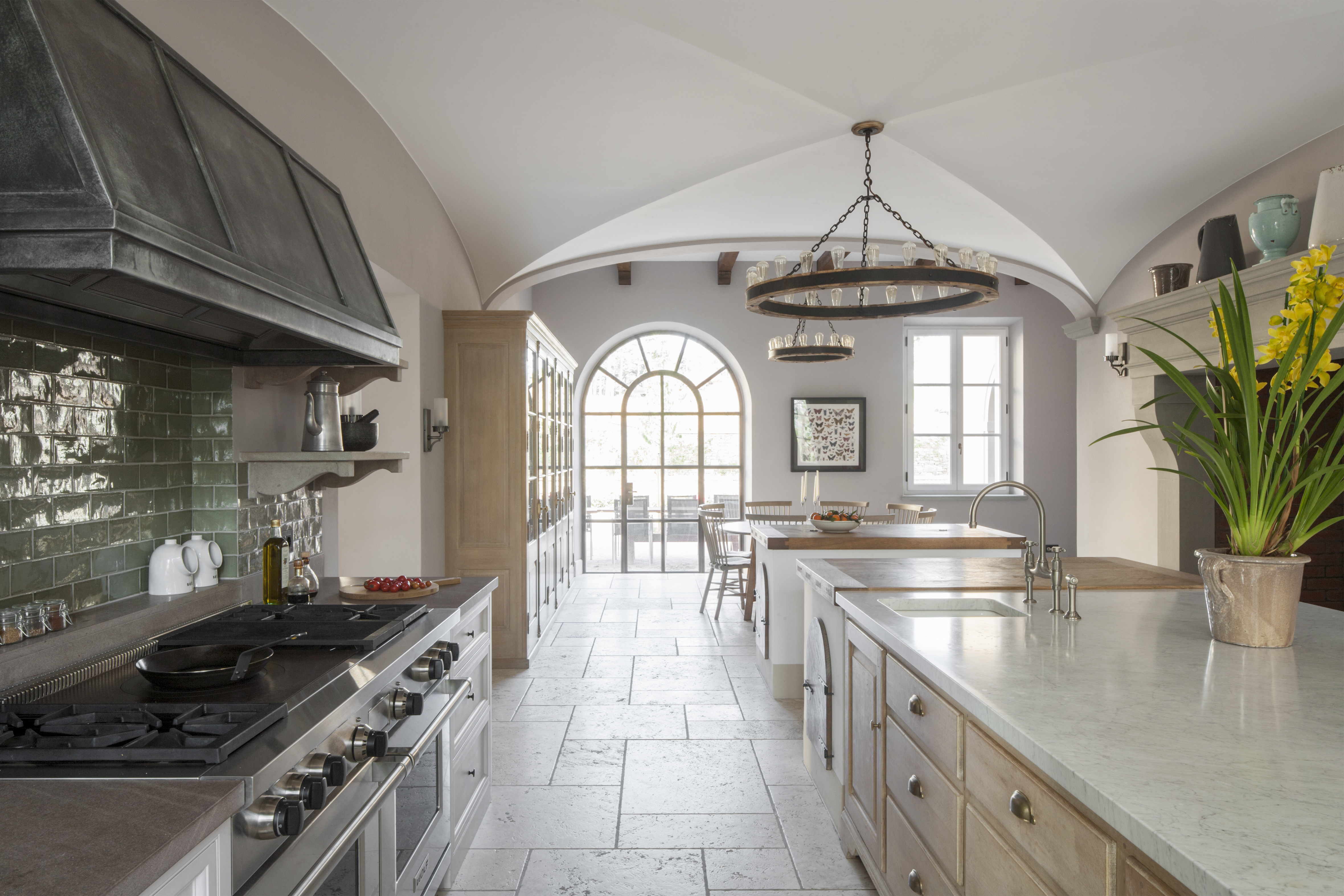
Credit: Marcus Peel / Artichoke
A Tuscan kitchen reborn: 'When we first took it on a tree was growing through the kitchen and the basement was full of snakes'
Amelia Thorpe is a design and interiors journalist and regular contributor to Country Life. She spent the first half of her career book publishing, before jumping the fence to become a writer — a role that she adores. Amelia lives in London with her husband and two roguish dogs.
