Best in class: This year's Georgian Group Architectural Award winners revealed
The Georgian Group’s Architectural Awards, sponsored by Savills, attracted another outstanding crop of entries this year. We reveal the winners, as chosen by a panel of judges chaired by Country Life's Architectural Editor, John Goodall.

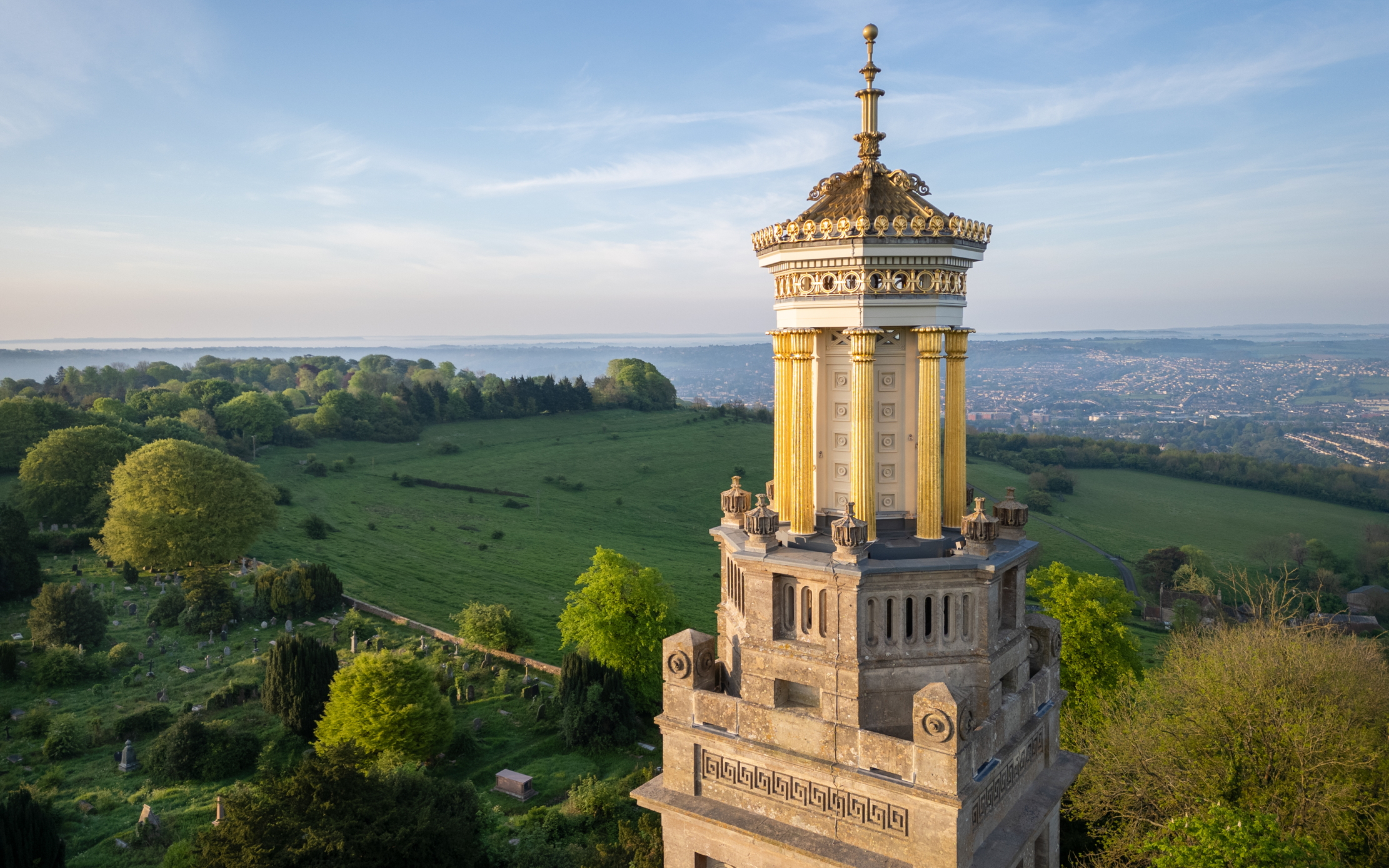
Exquisite houses, the beauty of Nature, and how to get the most from your life, straight to your inbox.
You are now subscribed
Your newsletter sign-up was successful
For 21 years, the Georgian Group Architectural Awards have celebrated the very best of Georgian style, lauding those who have demonstrated the vision and commitment to restore Georgian buildings and landscapes, as well as celebrating those who have created new work in the spirit of the Georgian era.
Last night, the winners were recognised in a ceremony at the Inner Temple in London, with awards presented by Country Life Architectural Editor John Goodall. Projects spanned the country from Durham to Dorset, and include a folly, a Wren church, and the 21st-century renaissance of one England's finest stately homes. What's not to love.
'This year’s shortlisted projects were of unusually high quality and this made the judging process as challenging as it was enjoyable,' Dr Goodall said. 'It has been a great privilege to meet the figures behind these incredibly varied projects — the common theme is their absolute determination to get things right through painstaking research and the highest standards of craftsmanship, materials and design.'
Without further fanfare, here are this year's eight winners.
Restoration of a Georgian Building in a Landscape: Beckford's Tower, Bath
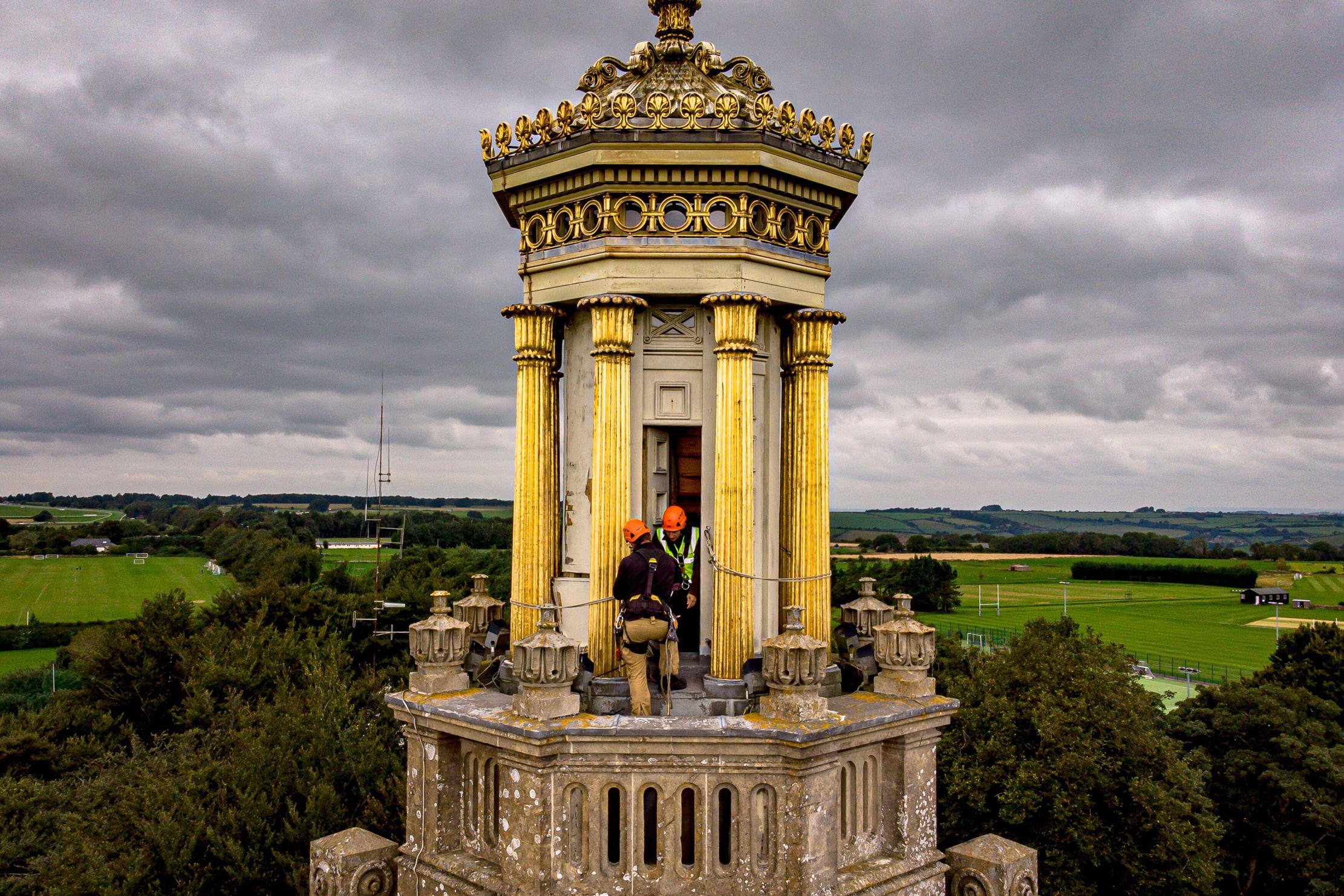
Architect: Clive England and Sophia Robson.
Leaking, inaccessible, with outdated interpretation and only one display case, prior to practical completion in March 2025, Beckford’s Tower was failing to reach its potential as a museum and had been added to Historic England’s At Risk Register. The sensitive yet ambitious 'Our Tower' project, saw the small Beckford’s Tower team not only restore the Tower, but also open up the landscape, uncover a hidden grotto, restore a subterranean Vault, decolonialise the interpretation, and incorporate solar panels and air source heat pumps.
Restoration of a Georgian Country House: Gorhambury House, Hertfordshire
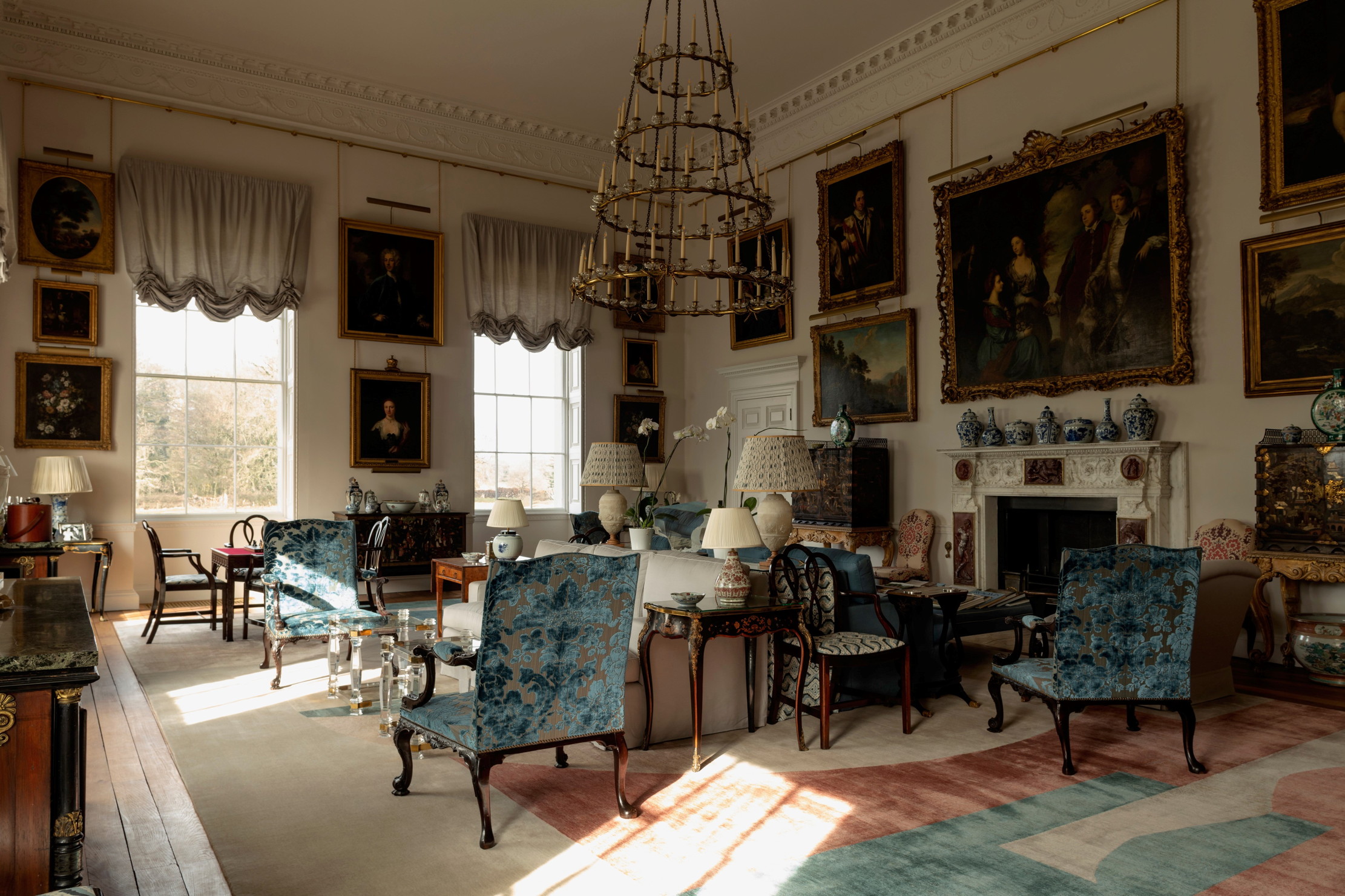
Architect: Inskip Gee Architects.
Gorhambury House (1777–84), designed by Sir Robert Taylor, is a Grade II*-listed Palladian villa, raised on a high basement storey and approached up a flight of steps. A product of the Grand Tour, it contains chimneypieces incorporating 'antique' panels acquired from Piranesi. The house also contains a comprehensive collection of portraits dedicated to the Grimston family, ranging from the 15th century to the present day.
The awarded project has resulted in the repair and conservation of the whole house and reuse of the main block as a vibrant home for this young family and its guests in the 21st century. Throughout, the work has been led by Conservation Planning to ensure that the significance of the listed building was revealed and enhanced. Historic archives at the house and in the county record office were researched. Authenticity of design, materials and workmanship have been guiding principles in the refurbishment of Gorhambury.
Exquisite houses, the beauty of Nature, and how to get the most from your life, straight to your inbox.
Restoration of a Georgian Interior: The Tapestry Drawing Room, Castle Howard, North Yorkshire
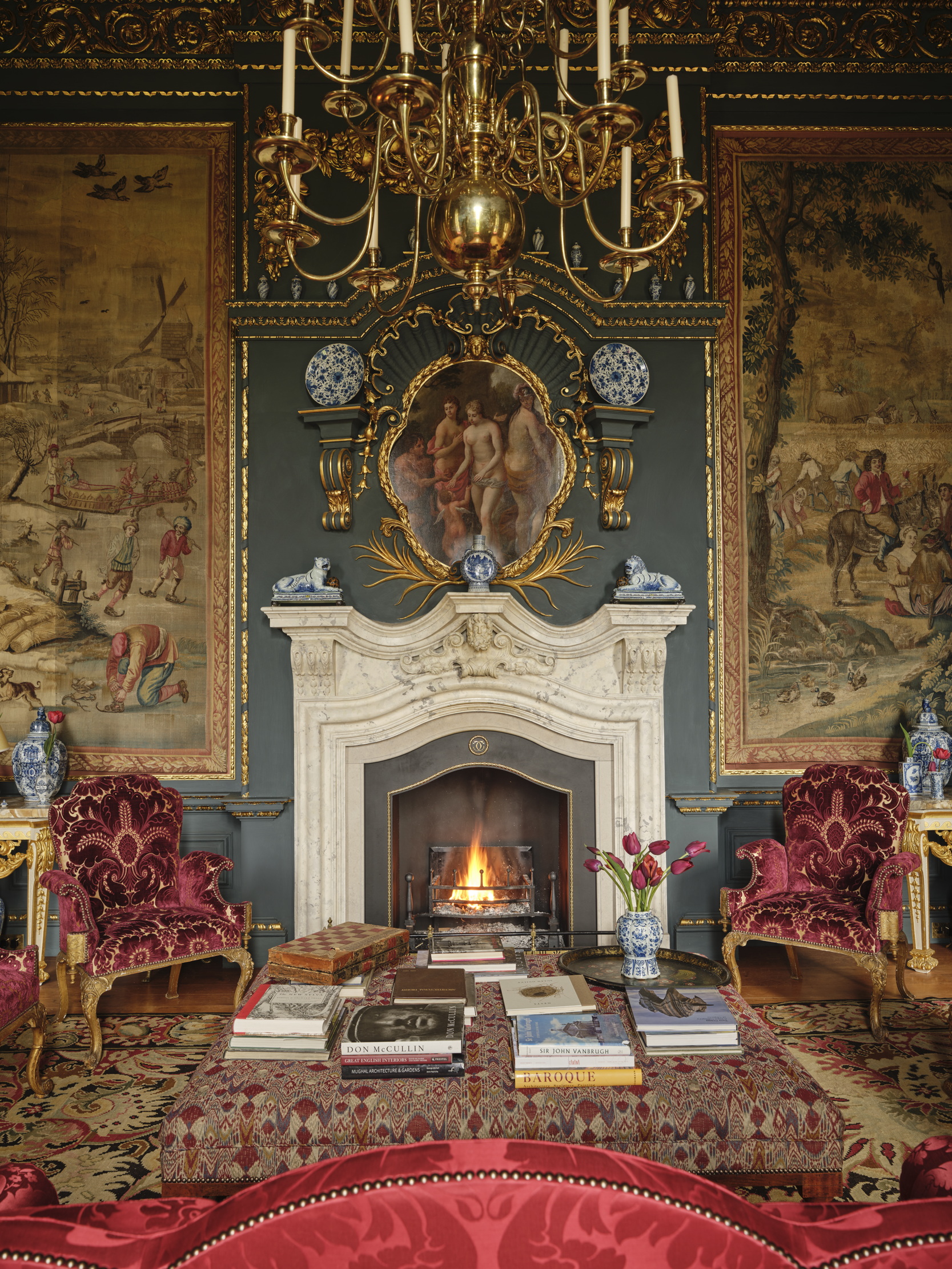
Architect: Francis Terry and Associates
The new Tapestry Drawing Room at Castle Howard is a completely new architectural treatment to a room that was destroyed by fire in 1940 and had been left as an empty shell of charred stonework ever since. The brief was to restore the room to what the architect of the house Sir John Vanbrugh would have created and to incorporate the four Vanderbank tapestries which were designed and woven for the room in 1706. The architect Francis Terry worked in collaboration with interior designers Alec Cobbe and Remy Renzullo to realise this vision.
Care has been taken to use traditional materials and techniques where possible. All architectural elements of the project were hand drawn by Francis Terry at full size. Unusually, the room uses on-site run plasterwork made in the traditional way, rather than fibrous plaster made off site.
Restoration of a Georgian Building in an Urban Setting: St Stephen Walbrook, City of London
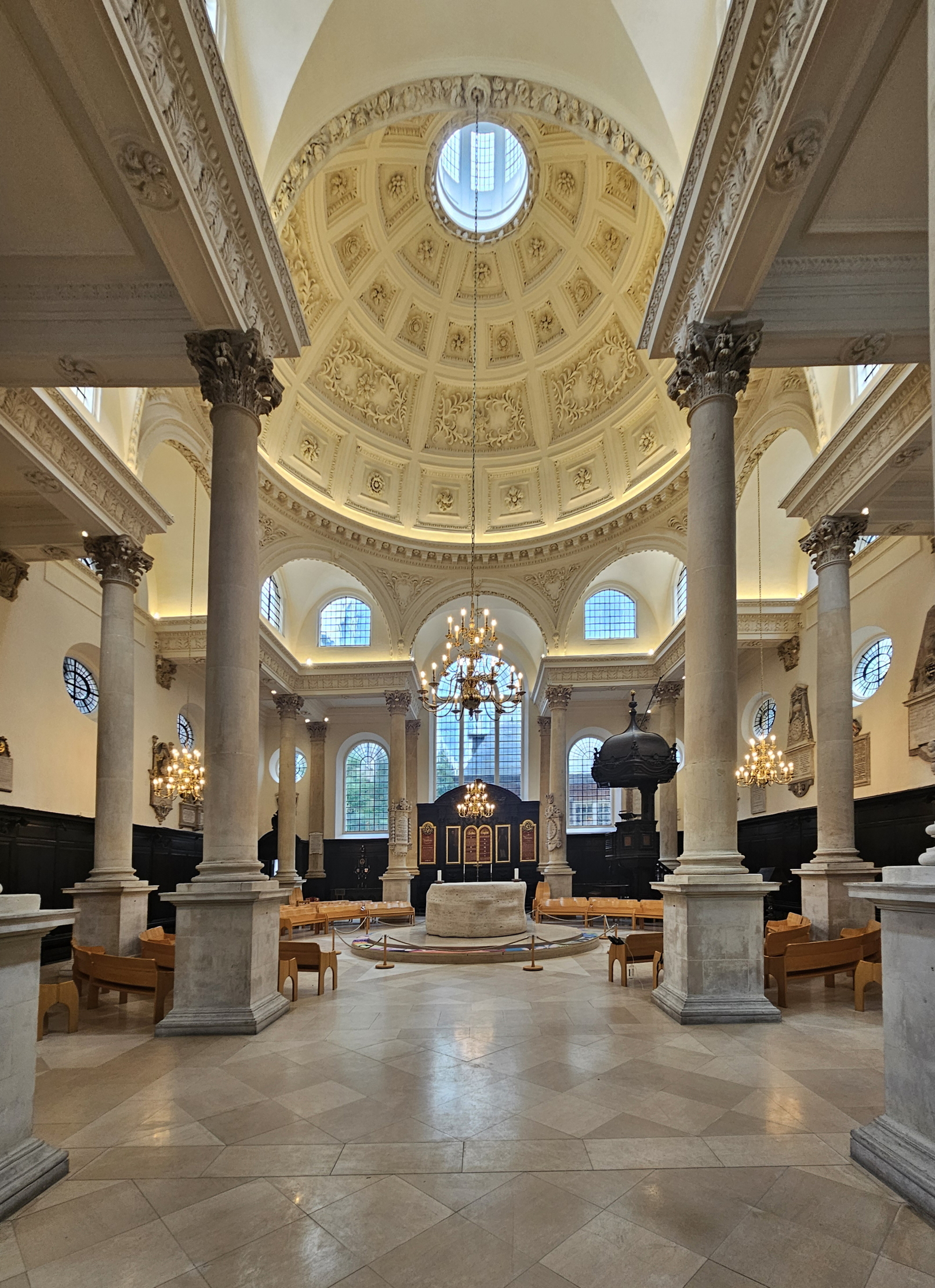
Architect: Caroe Architecture Ltd.
The current Grade I-listed Church of St Stephen Walbrook was constructed after the Great Fire of London destroyed the earlier medieval church on the site. Designed by Christopher Wren, it is a masterpiece of his City Churches.
Following the construction of an adjacent building in the 2010s, the Church Warden noted crack propagation to the external elevations, the western end of the nave, and internally in the tower. Following extensive monitoring and investigation, structural repairs and cosmetic remediation to areas of structural damage began in 2024 — along with other necessary repair and maintenance works, as identified in the Quinquennial Report, to make use of the scaffold access provision and the necessary closure period. These works have relied on the traditional skills and knowledge of the entire design team. In particular, the involvement of craftspeople skilled in traditional lime plaster and stonemasonry was crucial to realise the repairs sensitively.
Re-Use of a Georgian Building: The Rising and Gardens at Raby Castle, County Durham
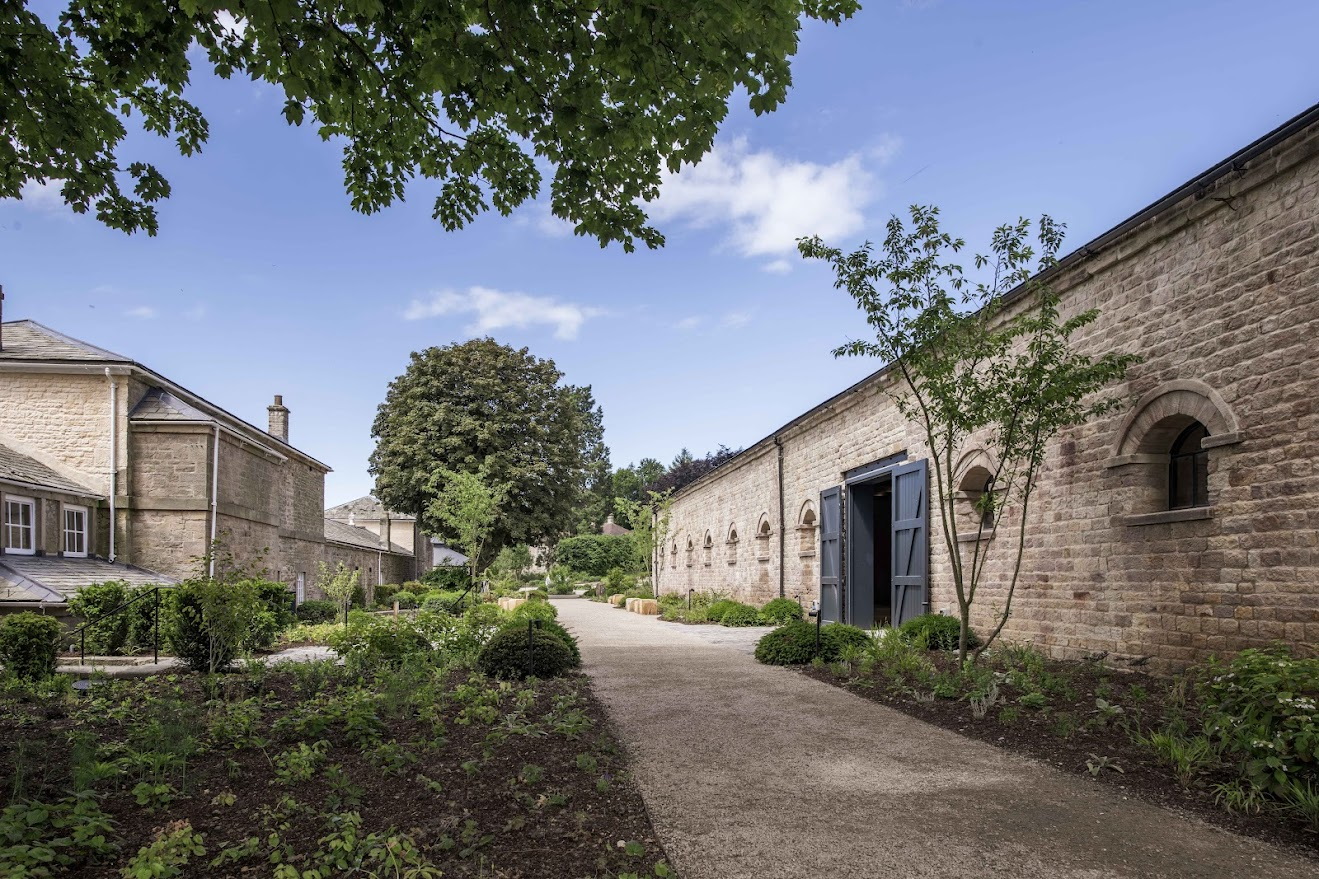
Architect: Donald Insall Associates.
Raby Castle’s magnificent suite of 18th century equestrian buildings has been fully restored as part of a wider regeneration project. Over the last two years three beautiful, but neglected, buildings have been given a future. The Grade II* listed Coach House and Stables by John Carr of York, originally housing carriage horses, carriages and grooms' accommodation, had latterly become a cramped café and shop display accommodation. The Riding School had been neglected, used only to provide cover for events in inclement weather. Finally, the Grade II* listed Dutch barn, a hidden architectural gem, has been saved from dereliction after falling out of use for over a century.
New Building in a Georgian Context: Hardwicke Court, Gloucestershire
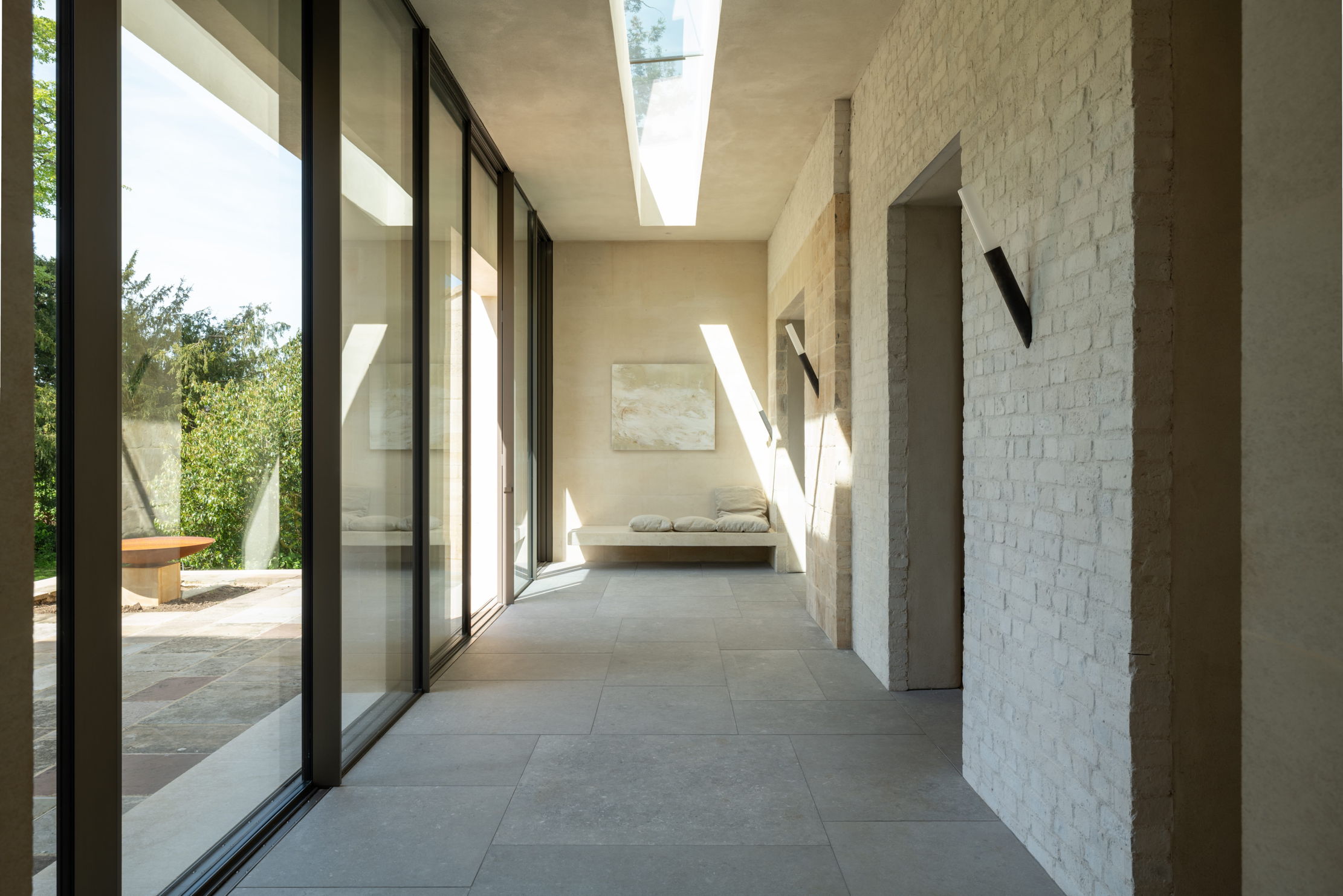
Architect: William Smalley.
Hardwicke Court is a Grade II*-listed country house by Sir Robert Smirke, built 1818–20 for the Lloyd-Baker family (who continue to live there). The winning project covers the family and back of house areas of the house and the rear estate yard, all of which were tired and in degrees of disrepair.
At the rear of the main house, two rooms were opened up to form a family kitchen and eating rooms, with new architect-designed joinery. These open through existing openings extended to the ground into a new garden room extension at the side of the house. Built in local Bath stone ashlar, the extension takes its scale from the house and design cues from Smirke’s spare detailing. Full height glazing sits independently behind the stone façade, expressing layers of history.
The Diaphoros Prize: Poundbury (Phase III), Dorset
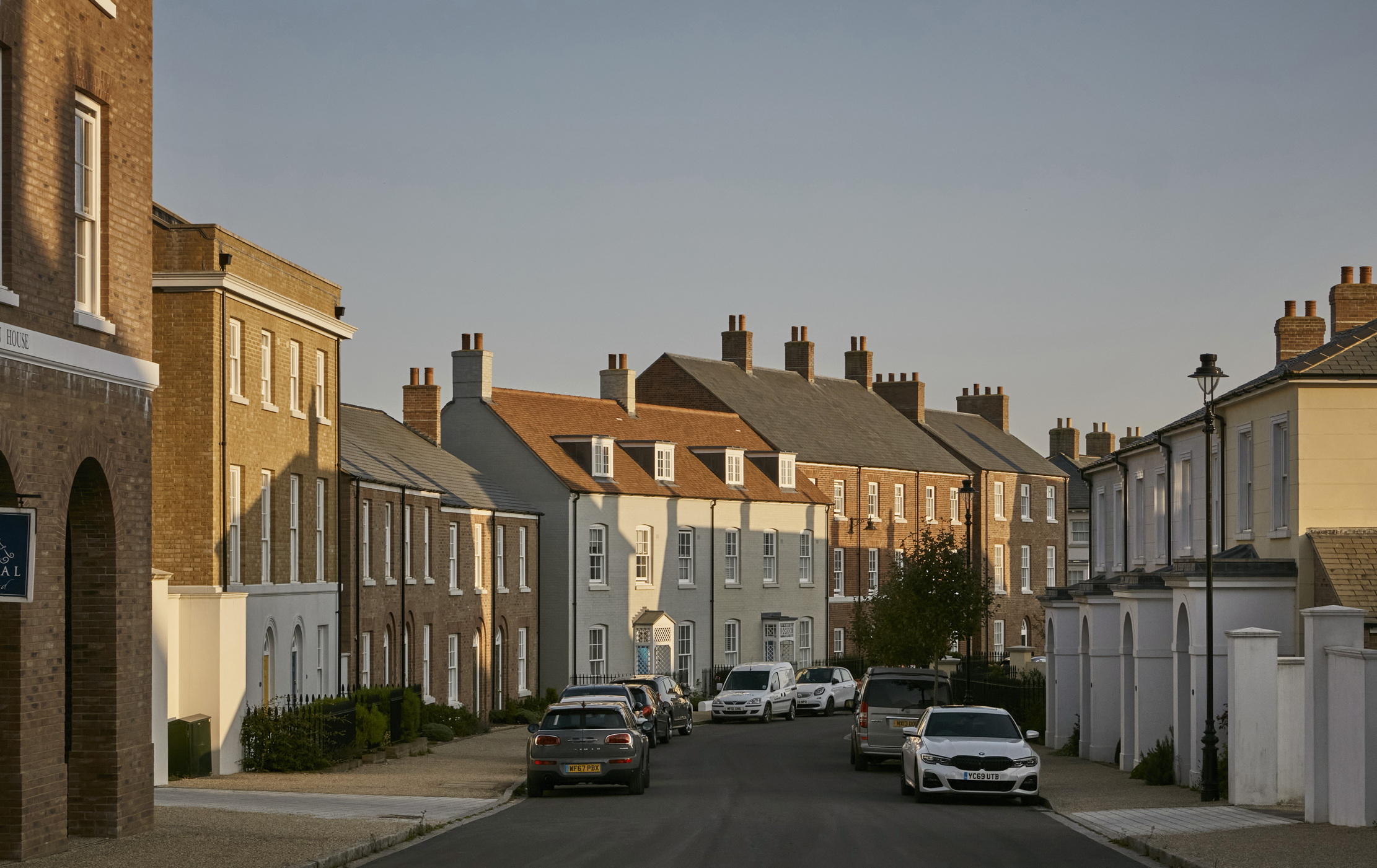
Architect: ADAM Architecture & Ben Pentreath Studio.
Designing a town in the spirit of the Georgian era — made up of numerous Classically-inspired houses and public buildings — is inevitably far more complex than designing an individual building. It is perhaps the greatest challenge for traditional architects, and one which draws on all aspects of architectural and urban design expertise. The north-east and Northern Quadrants at Poundbury, which make up phase 3 of the development, were commissioned by the Duchy of Cornwall, within the masterplan by Leon Krier.
This phase extends from Queen Mother Square at the heart of the development to the ancient Poundbury Hillfort. Phase 3 has been undertaken as a close collaboration between George Saumarez Smith of ADAM Architecture and Ben Pentreath of Ben Pentreath Studio working closely with the builders CG Fry, Morrish Homes, and Places For People.
The Giles Worsley Award for Work in the Spirit of the Georgian Era: Newnham Paddox, Warwickshire
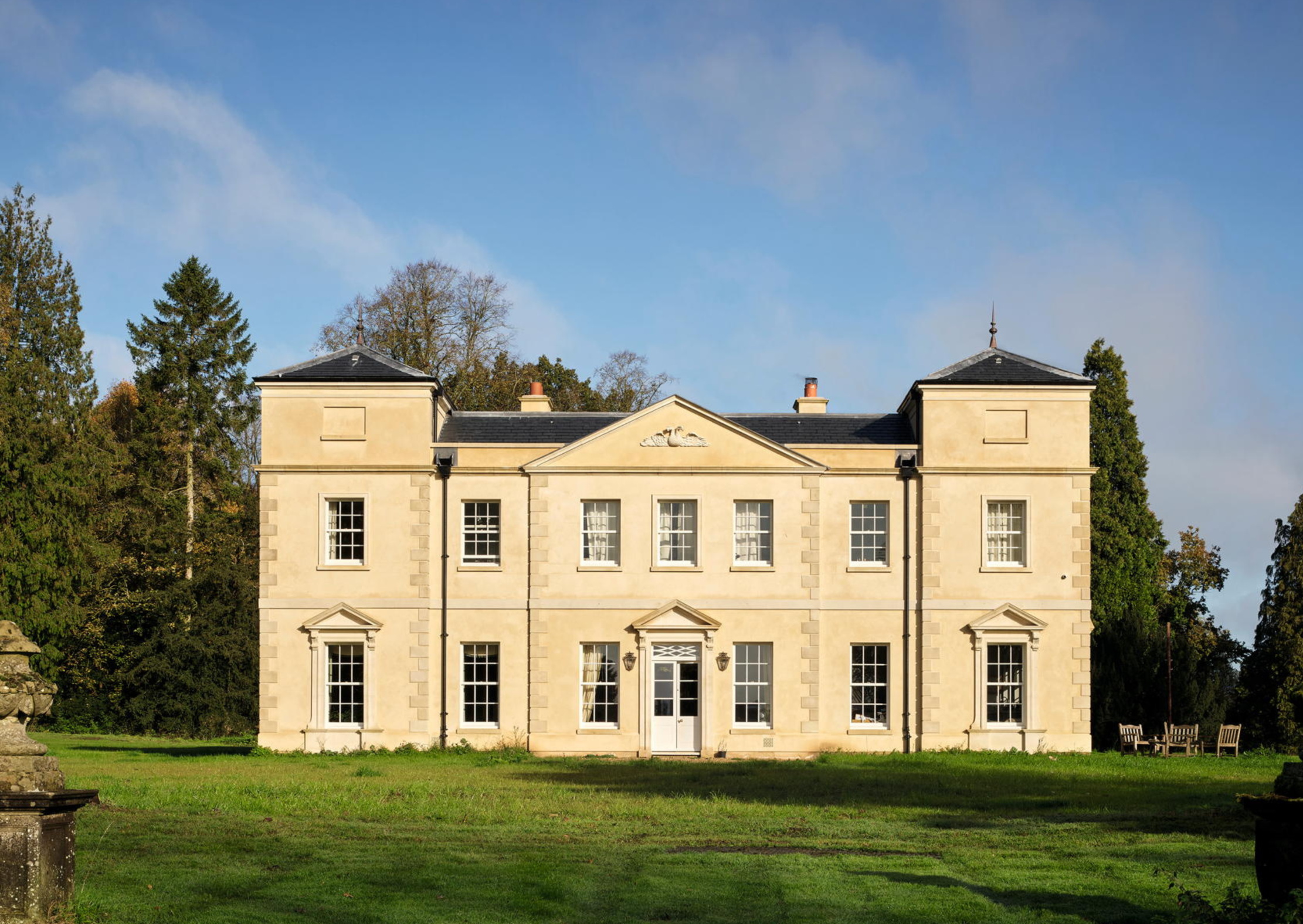
Architect: Giles Quarme Architects.
Newnham Paddox is one of the oldest of English country seats. The estate remains the home of Alex and Susie Feilding, the Earl and Countess of Denbigh & Desmond, and their young family. A house was first constructed on the site in the 16th century. This building was likely timber-framed and later rebuilt in brick. It was replaced by a new house in 1768 designed by Capability Brown to sit within his landscaped parkland. The house was enlarged by Thomas Henry Wyatt and eventually demolished in 1952. A temporary house was erected on the site in 1982 but, by 2016, its replacement was urgent.
Following an architectural competition in 2017, Giles Quarme Architects (GQA) was selected to design a new house to a tight budget, suitable for modern living, but with enough traditional presence to sit within the context of an historic and established Capability Brown parkland. Julian Cripps, senior designer at GQA, was responsible for the design of the new house which is far more compact than its historic predecessors (seven bays to Brown’s eleven) and sits in front of the old foundations for archaeological reasons.
Thanks to its respectful scale and allusive architecture, the new house fills the void created by the loss of the 19th-century house while responding sensitively to setting.

James Fisher is the Digital Commissioning Editor of Country Life. He writes about motoring, travel and things that upset him. He lives in London. He wants to publish good stories, so you should email him.