Splendid country houses for sale in the Cotswolds
Some exceptional Cotswolds country houses have come to the market this spring

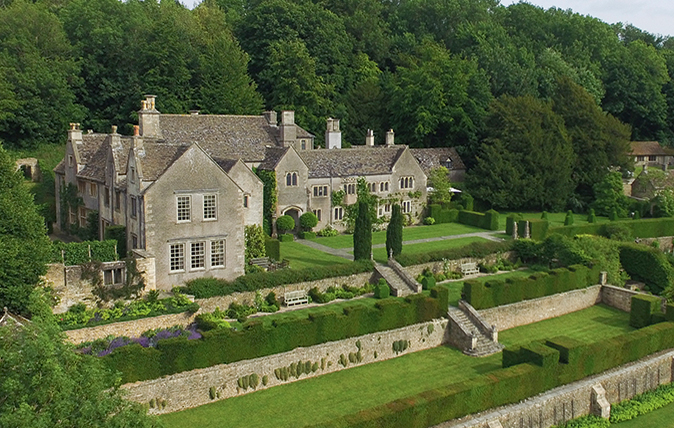
Exquisite houses, the beauty of Nature, and how to get the most from your life, straight to your inbox.
You are now subscribed
Your newsletter sign-up was successful
These Cotswolds country houses for sale are all very special
Protected by the overhanging hillside from the cold airs of the north, and from the outside world by a long tree-lined drive and 84 acres of magnificent landscaped gardens and wooded grounds, Grade I-listed Little Sodbury Manor (above), near Chipping Sodbury, south Gloucestershire, has been launched on the open market for the first time in its illustrious history, through Savills (020–7016 3820) at a guide price of £8 million. With more than 17,000sq ft of historic living space to play with, ‘this is not a house to be taken lightly, but a house you fall in love with,’ says selling agent Lindsay Cuthill, who has been a regular guest in recent years.
Although Little Sodbury was a Bronze Age settlement and the location of a military outpost in Roman times, nothing remains of the dwellings occupied by successive lords of the manor from the Conquest until the early 15th century, when a family of Stanshaws lived there. According to a Country Life article by Christopher Hussey (October 7, 1922), they built a house around a courtyard, of which the hall, entrance porch and part of the gatehouse have been identified in the present building by the use of a hard Cotswold stone similar to that quarried at Minchinhampton.
In 1491 or thereabouts, the property passed by marriage to John Walsh, who rebuilt the kitchen and the eastern oriel of the Great Hall, extended the two-storey building at the hall’s northern end and carried out other work, which was later destroyed. The bowling green was also built at about this time. His son, Sir John Walsh, added the large wing with an oriel window to the south of the hall. In 1556, disaster struck when an electrical storm ripped through the house, killing Maurice Walsh and seven of his children. Later, in about 1608, the family sold Sodbury to Thomas Stephens, Attorney General to the sons of James I. Subsequent generations made numerous additions to the house, adding staircases and fitting panelling and stone fireplaces in his new or altered rooms.
In 1703, another raging storm caused extensive damage, especially to the north wing, which was then remodelled in the Queen Anne style. A fire in the drawing room in Georgian times nearly destroyed the floor above and necessitated further repairs.
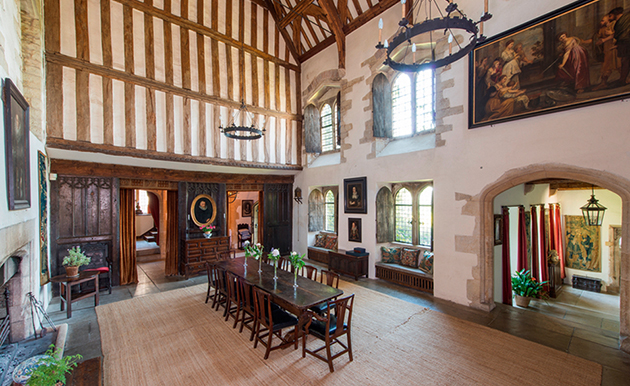
In 1728, the manor passed down the female line to Robert Packer of Donnington Castle and through his spinster daughters to the Hartley family. From the 1820s, however, it was no longer lived in by the family, but let to tenant farmers and gradually fell into disrepair. In 1911, the property was sold to the 9th Duke of Beaufort and then to Lord Hugh Grosvenor, who commissioned the eminent conservation architect Sir Harold Brakspear to restore the house. When Lord Hugh was killed in the First World War, the Beaufort family bought the house back and Brakspear continued to work on the restoration of the house and garden.
The next custodian was the Duke of Beaufort’s stepson, Baron Francis de Tuyll, who lived there until his death in 1952. The manor then passed to his cousins, the Harfords, who eventually sold it to the Killearn family, the present vendors.
Exquisite houses, the beauty of Nature, and how to get the most from your life, straight to your inbox.
Despite its great age and stature, 500 years of history sit lightly on the walls of this rambling, friendly family house, where everything leads back to its centrepiece, the breathtaking Great Hall with its flagged stone floor, soaring ceiling and open timber roof—a striking contrast to the painted panelled drawing room overlooking the gardens and the ornate-ceilinged library next door. One of three staircases leads to the first floor and the light-filled master bedroom suite, four further bedrooms and a three-bedroom housekeeper’s apartment. A passage leads to the west wing, which boasts six comfortable bedrooms—among them the bedchamber where Henry VIII and Anne Boleyn spent the night of July 25, 1535, as the guest of Sir John Walsh—as well as four further bathrooms.
The manor’s crowning glory is arguably its wonderful, 10-acre garden—originally restored by Brakspear (who built the summer house for Baron de Tuyll) and lovingly nurtured by subsequent owners. A mix of formal, relaxed and wilderness areas, interspersed with woodland and water features, conceals a heated outdoor pool, a tennis court and a series of ponds, one suitable for pleasure-boating. The lawns in front of the house are laid out as terraces, one of which leads to a hidden garden with deep herbaceous borders and an intriguing kitchen garden that seen from the air resembles a Union Flag.
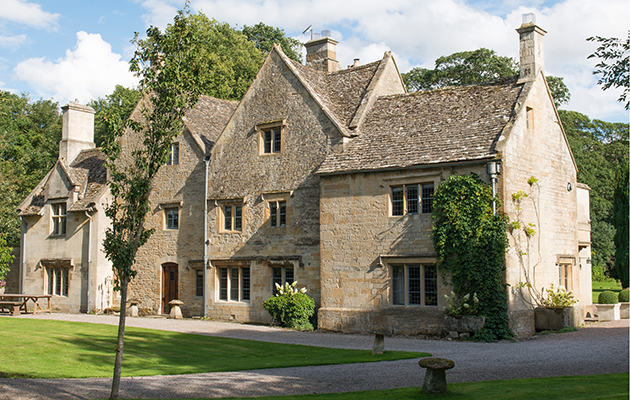
Even in the Cotswolds, the market for country houses in the £3m to £5m price bracket has been dragging its heels a bit, says Luke Morgan of Strutt & Parker (020–7318 5095), who is overseeing the launch, in this week’s Country Life, of two impressive houses of ancient origin that have been substantially upgraded in recent years. A guide price of £3.75m is quoted for imposing, Grade II-listed Shipton Sollars Manor, which stands in some 35 acres of gardens, grounds and farmland on the edge of the quaint stone village of Shipton Oliffe, near Andoversford, an area of rolling countryside and open spaces considered one of the most sporting in Gloucestershire.
The manor is thought to stand on the site of a dwelling occupied by one William de Sollers in the 13th century, although the present house dates from the 1600s, when it was known as ‘the great house’. It was later an occasional residence of the landowning Peachey family, but, by the early 19th century, it was in a ruinous state apart from the main front. In 1804, much of the building was demolished and rebuilt in the 19th and early 20th centuries around the remains of the early core.
In recent times, the manor has had a number of successful owners, among them Lisa Vanderpump—variously described as ‘a British restaurateur, philanthropist, author, actress and TV personality’—whose legacy at Shipton Sollars includes the conversion of the Grade II*-listed former stables and loft into a notable party barn, with potential to create a separate property in its own right.
With its swimming pool, stables, manège, paddocks and gym, the present owner, another leading businesswoman, has gone on to create the perfect set-up for a sporting family around the manor’s 6,600sq ft of living space, which includes a lovely garden room, two formal reception rooms, a kitchen/breakfast room, a media room, six/seven bedrooms and four bathrooms.
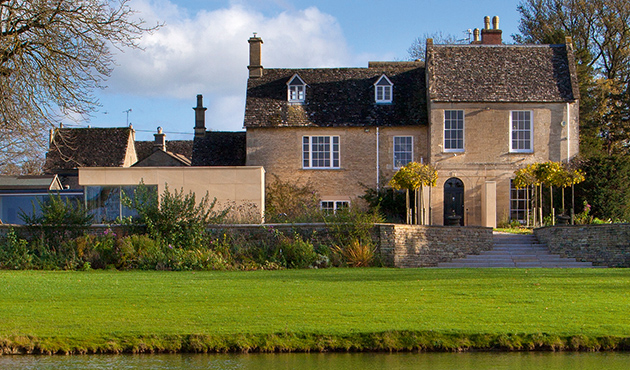
Across the county border in Oxfordshire, Strutts quote a guide of £4.95m for the mainly Georgian, Grade II-listed Alvescot House, which stands in some 23 acres of gardens and parkland near Alvescot village church, within easy reach of Witney, Lechlade, Bampton and Burford.
The original 17th-century core of the house—thought to have been a hunting box for Charles I’s nephew, Prince Rupert—was extended to the west and north by the Hughes family in the mid 18th century and, in the early 19th, by the lawyer John Kenn, who added a wing of south-facing reception rooms and an east-west corridor linking the old and new parts of the building.
During the past eight years or so, the present owners have completely renovated the interior of the house and cleverly extended it to provide 9,250sq ft of family living space on three floors, including four reception rooms, a cinema, a games room, master and guest suites, four further bedrooms and three bathrooms. Outside, secondary buildings include a detached studio, a pool complex and stabling and the beautifully landscaped gardens incorporate trout and wildlife lakes, with extensive planting of specimen trees and a chestnut avenue to provide a mature setting for the house.
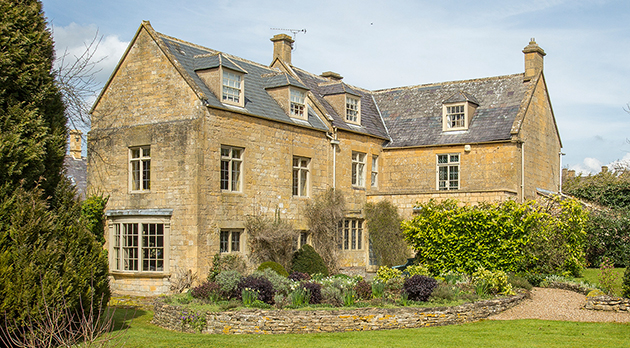
Once described as ‘the show village of England’, Broadway nestles at the foot of the Cotswold Hills, at the very southern tip of Worcestershire. In the early 1880s, the picturesque village, with its honey-coloured houses of Cotswold stone, was ‘discovered’ by the American illustrator and painter Francis Millet, who went on to found a colony of Anglo-American artists, among them the painters Edwin Austin Abbey and John Singer Sargent and Alfred William Parsons, a well-known 19th-century artist and garden designer. A motley group, they enjoyed an unruly, high-spirited lifestyle that frequently shattered the calm of the village, but provoked little reaction from the villagers, who merely commented: ‘Them Americans is out again.’
In 1885, Millet bought handsome, Grade II-listed Russell House (above), a former 17th-century coaching inn that had been converted to a private house in 1791. The Gothic-style garden pavilion where the colony used to paint and the gazebo where they reportedly drank tea were built in 1793. Built of Cotswold stone under a Welsh slate roof, Russell House is a delightfully quirky six-bedroom house with some 5,000sq ft of accommodation in need of updating. It stands in more than an acre of mature gardens just below the village green and is for sale through Knight Frank in Stow-on-the-Wold (01451 600610) at a guide price of £1.95m.
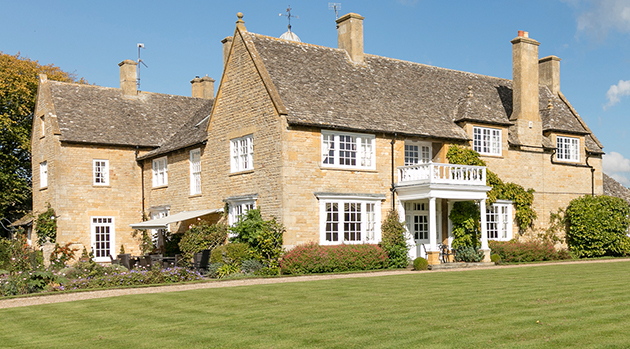
By coincidence, Rupert Wakley of Knight Frank is also selling—jointly with local agents Hayman Joyce (01386 858510)— what is arguably one of Broadway’s finest houses, Grade II-listed Luggers Hall, which stands in two acres of walled gardens off quiet Springfield Lane and was built for Parsons by the Scottish architect Andrew Noble Prentice between 1903 and 1911.
A guide price of £3.75m is quoted for the classic Arts-and-Crafts house, which offers a generous 7,515sq ft of light-filled living space, including five/six reception rooms, a kitchen/breakfast room, master and guest suites, three further bedrooms and three further bathrooms.

