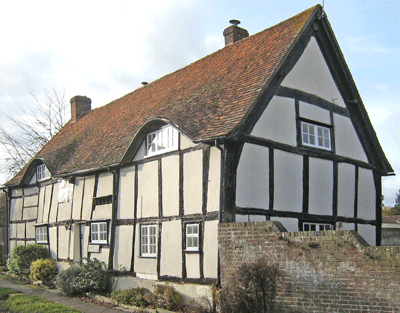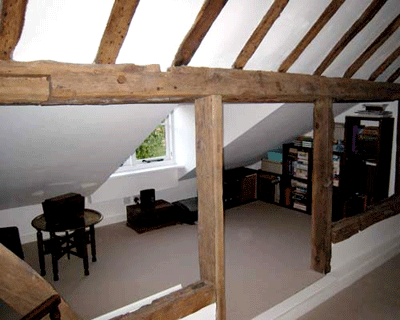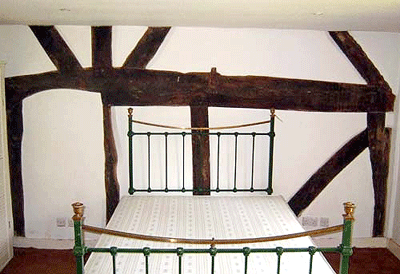Adaptation of Historic Buildings: the past
Historic buildings have commonly been adapted, changed, updated and remodelled according to previous owners, which tells us we can also play our part

Working in historic building conservation brings me up against a lot of misconceptions about the nature of conservation. One of these is the belief that our main objective is to prevent any change to historic buildings. I call this the "preserve in aspic" fallacy in honour of the worn out phrase so often used by those who distrust conservation.
The reality is rather different. English Heritage defines conservation as: "The process of managing change to a significant place in its setting in ways that will best sustain its heritage values, while recognising opportunities to reveal or reinforce those values for present and future generations." That's a bit wordy but the important bit, for now, is "managing change".
Next time I'll take a look at how we try to ‘manage change' to historic buildings in such a way that we don't lose what is special about them. We can't do that, however, without some historical perspective. So let's consider that first.
All historic buildings have been subject to change throughout their lives. Often this has been more frequent and extensive than we might expect. Identifying these changes is an important part of understanding a building and an essential first step in the conservation process.
Clients are often surprised to discover that their house was extensively altered or remodelled within 20 or 30 years of being built. It seems strange that our predecessors wanted to make major changes so soon. In reality it's not surprising at all; how many 20-30 year old homes today have not been altered, extended or adapted?
This process of change has been driven by a range of factors, often including:
* Change of occupants * Rise or fall in wealth or social status * Variation in the way households were organised * Different accommodation needs * Technological advances e.g. heating, cooking, plumbing * Periodic repair and replacement of decayed or damaged fabric * Fashion
Exquisite houses, the beauty of Nature, and how to get the most from your life, straight to your inbox.
The best way to understand this is to look at the story of a typical building. This is just the beginning - the first hundred years of a building nearly 500 years old - but it gives an indication of the scale and rate of adaptation:

A substantial four bay, timber framed house was built in the first half of the 16th century. The owner was a prosperous gentleman, one of the leading men in the area. The building required the felling of over 100 oak trees and a large, skilled work force to complete - this was a significant investment.
The house had an open hall, occupying the 2 central bays, which was heated by an open hearth. The 2 end bays had 2 storeys - one was private accommodation for the owner's family, the other contained service and storage rooms.
Smoky, inconvenient open hearths were already seen as old fashioned in the best houses and after about 10 years a timber and plaster smoke hood was built at one end of the hall to take all the smoke up through a hole in the roof.
Before another decade had passed the builders were back, replacing the smoke hood with a substantial brick chimney. Communal living in a hall was becoming unpopular and more private accommodation was wanted. The hall was floored over to provide an upstairs room for sleeping, using the new chimney to support the structure.
The owner prospered, as many did, during the middle years of the 16th century. His house no longer fitted his wealth and status, so he built a larger, modern house up the road. The original house was converted into accommodation for retainers on his estate. An additional bay was added to one end and the building was divided into 5 small 2 storey dwellings.

With the fall in status of the building, the pace of change slowed. Then, as it approached its centenary, the original service bay, at one end, was lost (we don't know why but fire is probable). This bay, now one of the individual dwellings, was rebuilt; still with an oak frame but much less substantial (cheaper) than the original.
Since then the subdivisions of the building have been revised, extensions added, chimneys and staircases inserted, major structural repairs carried out on at least 3 occasions, part of the front elevation has been rebuilt in brick, windows have been added, removed, altered and moved around, it has been rendered and the render has been removed, ranges have been fitted and taken out, kitchens, bathrooms and modern services have appeared and much more besides.

To a great extent it is this story and the fact that it can be read from its fabric that is what makes the building special. Far from preserving a 16th century building "in aspic", what we need to do is protect this story so it can be read in the future. It only has value if it is a continuing story, which is why we aim to manage change - not to prevent it.
Alan Tierney is a historic building consultant. He runs Picketts Historic Building Conservation, advising clients on all aspects of the care, maintenance and alteration of historic buildings. This includes specifying, using and assessing a range of breathable and sustainable materials to protect the integrity and value of our precious resource of old buildings.

This is an article from ProjectBook which provides a wide range of information for the conservation, restoration, care and repair of period and listed buildings. Picketts Conservation is a member of the Heritage Register which contains over 500 vetted craftsmen, contractors and consultants from all over the UK. Updated daily with new content, the website features the heritage register, a products directory, informative articles, current news, events and more. For more information, visit www.projectbook.co.uk
Country Life is unlike any other magazine: the only glossy weekly on the newsstand and the only magazine that has been guest-edited by His Majesty The King not once, but twice. It is a celebration of modern rural life and all its diverse joys and pleasures — that was first published in Queen Victoria's Diamond Jubilee year. Our eclectic mixture of witty and informative content — from the most up-to-date property news and commentary and a coveted glimpse inside some of the UK's best houses and gardens, to gardening, the arts and interior design, written by experts in their field — still cannot be found in print or online, anywhere else.

