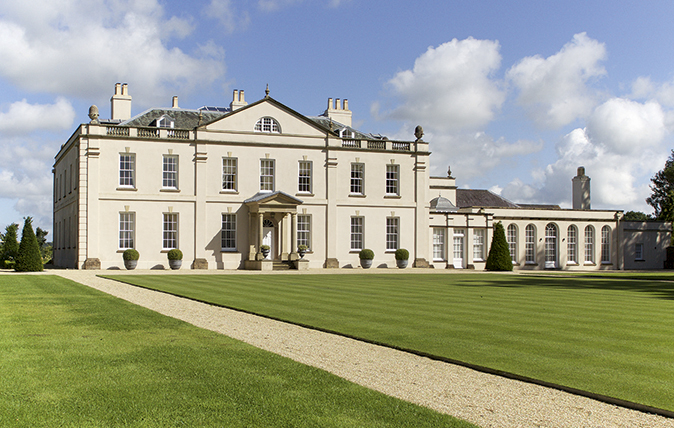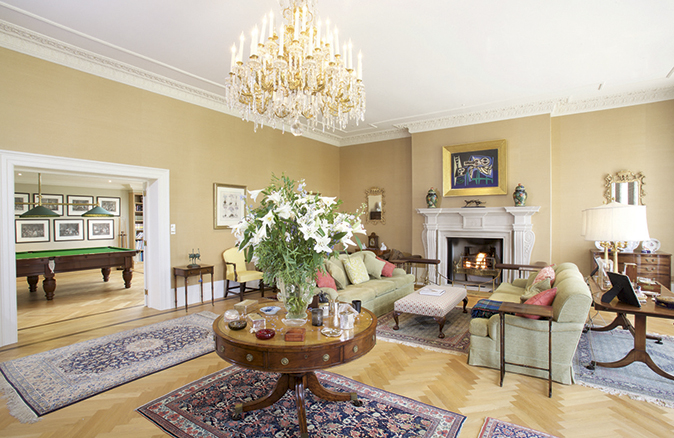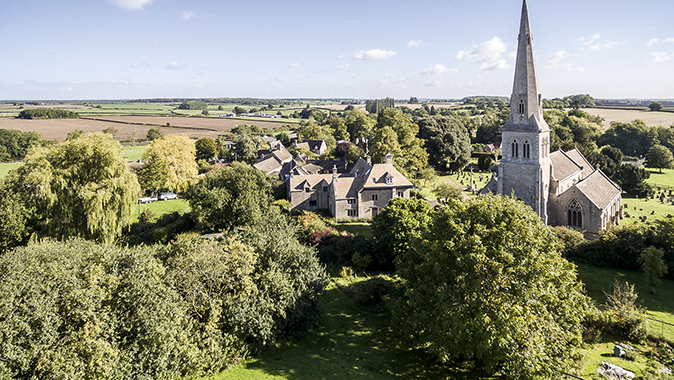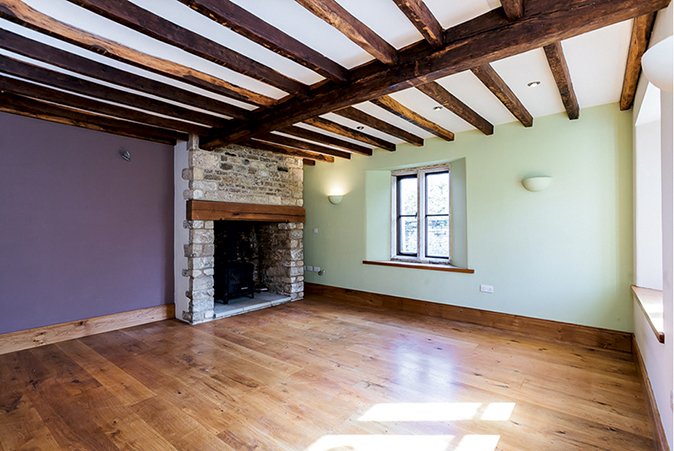Back to the future: Historic country houses for sale
Bringing a historic house to life can be fulfilling, whatever stage it’s at.


Launched in last week’s Country Life at a guide price of £6 million through Savills (020–7016 3820), historic, Grade II- listed ash house at Iddesleigh, north Devon—the family seat of the Mallets of Ash from the early 1500s to 1881 —is the most exciting small Devon country estate to hit the market so far this year. Set in some 125 acres of lush pasture, parkland and woodland overlooking Dartmoor, with the north Devon surf beaches a mere 25 miles away, the classic Devon manor —with its elegant, well-organised interior, loads of bedrooms, enchanting gardens, stabling, swimming pool and tennis court—has everything a sporting family could ever want.
Looking at its gleaming Georgian façade, it’s easy to imagine this elegant manor house, built, according to its listing, in the early to mid 18th century, as home to some of north Devon’s most prominent families. Less obvious is the fact that, for well over a century —from the late 1800s until 2004— the building’s essential Georgian character, unaltered during the Mallet family’s tenure, was largely obscured by a number of Victorian additions, which were eventually removed in the course of a painstaking restoration programme carried out by the present owners and their predecessor.
In 1879, the ash estate was put up for sale by the mother of Sir Claude Coventry Mallet and bought, two years later, by the influential ‘Squire’ Smyth-Osbourne, a JP, Deputy Lieutenant of the County and High Sheriff of Devon in 1900. No sooner had he taken possession than he began making alterations to the house, installing a new mansard roof and, later, two prominent bay windows and a conservatory on the south front. Various outbuildings and a service wing were also added to the rear of the house.

For the Smyth-Osbourne family, life at ash house appears to have revolved around horses and hunting, a tradition that continued with their successors, the Carleton Cowpers—serious livestock farmers, who owned the property from 1947 to 1972. The house remained unchanged during the tenure of subsequent owners until, in 2000, IVF pioneer Ian Craft bought Ash House and set out to re-create the sober Palladian mansion of the Mallets’ day.
It was a mammoth undertaking, which progressed slowly for almost a decade, by which time, the outer shell was complete. By then, however, Prof Craft had become seriously ill and, in 2009, his family sold the estate to the current owners. Thereafter, they quickly assembled a team of building, conservation and gardening experts and oversaw operations from the former gardener’s cottage while the renovation and remodelling of the house, outbuildings, gardens and grounds got under way. Thirteen months later, the work was completed and the family was free to enjoy its new abode.
Meticulous attention to detail is evident in every aspect of this remarkable house, which stands on high ground at the southern end of the parish of Iddesleigh, in one of Devon’s most beautiful and unspoilt areas. The grace and simplicity of the Georgian exterior is replicated in the supremely comfortable and manageable interior, which can be adapted for entertaining on a grand scale when the need arises.
One of four impressive reception rooms, the magnificent drawing room sets the tone, with its high ceilings and floor-to-ceiling arched windows that flood the room with natural light. For many families, the first floor—with its splendid master suite, comprising two bespoke dressing rooms and a study in addition to the main bedroom, plus three further bedrooms with en-suite bathrooms—will probably suffice in terms of bedrooms; if not, there are two further bedroom suites on the second floor.
Exquisite houses, the beauty of Nature, and how to get the most from your life, straight to your inbox.
In addition, further accommodation is available in the four-bedroom Stable Cottage annexe, the three- bedroom Gardener’s Cottage and two-bedroom Farm Flat.
The house sits neatly at the centre of its own land, surrounded by a number of well-designed outbuildings that include a new garage block, a charming folly and a range of newly built stables. To the north of the house is a new 20m heated swimming pool and a hard tennis court. Selling agent Lindsay Cuthill adds: ‘The gardens and grounds at Ash House are glorious, providing both enchantment and pro- tection from the outside world. And, as with all great gardens, it offers formal areas, woodland walks and breathtaking views, plus a beautifully laid out walled kitchen garden.’

Clearly, the total renovation of any historic listed building is not something to be undertaken lightly, especially not one that’s the subject of a planning enforcement notice and also requires Listed Building Consent to be negotiated for work carried out over the past 40 years. Nevertheless, in the case of partly restored Grade II-listed Manor Farm House at Lower Benefield, near Oundle, east Northamptonshire, this complex situation hasn’t deterred a number of intrepid prospective purchasers from throwing their hat in the ring at a reduced guide price of £800,000. Consequently, selling agents Strutt & Parker (01858 433123) have announced a closing date for offers of Wednesday, October 19.
The picturesque 16th-century manor house, with its annexe and barns, which stands in 5.3 acres of gardens, orchard and grounds that include the site of the 12th-century Benefield Castle (a Scheduled Ancient Monument) next to the striking, Grade II*-listed St Mary’s village church, was bought 40 years ago in a derelict condition by the current vendor’s family. During that time, the vendor has undertaken ‘significant capital works in various stages of renovation and development’, the agents say.

Unfortunately, these included the replacement of the original Collyweston roof slates with Bradstone conservation slates, a process the planners insist must be reversed, at an estimated cost of £100,000– £150,000. This and other outstanding issues would have to be resolved at the outset between the local planning authority and a new owner, although the planners are apparently keen to work ‘in a constructive manner’ with a prospective purchaser.
With the ground floor more or less finished, the main farmhouse offers up to four reception rooms, a large kitchen/breakfast room and six bed- rooms, served by five bath or shower rooms over the three floors. The additional cost might be ‘anything from £250,000 to £750,000’, estimates agent Edward Brassey, who suggests that a sensible buyer would need to commission an experienced conservation architect to work with the planners to resolve the outstanding issues and ensure the transition of this unique rural property into ‘an enviable and highly desirable family home’.

