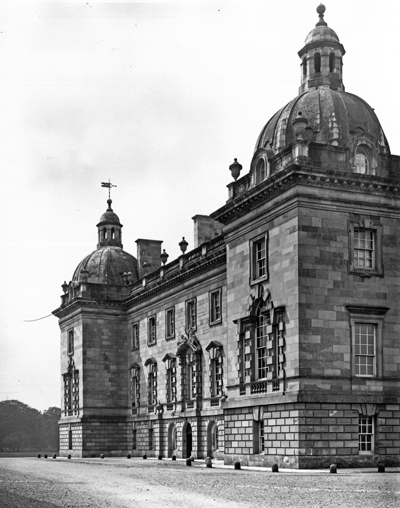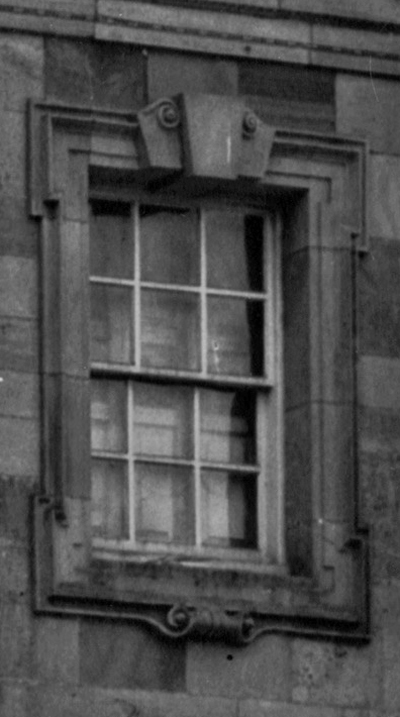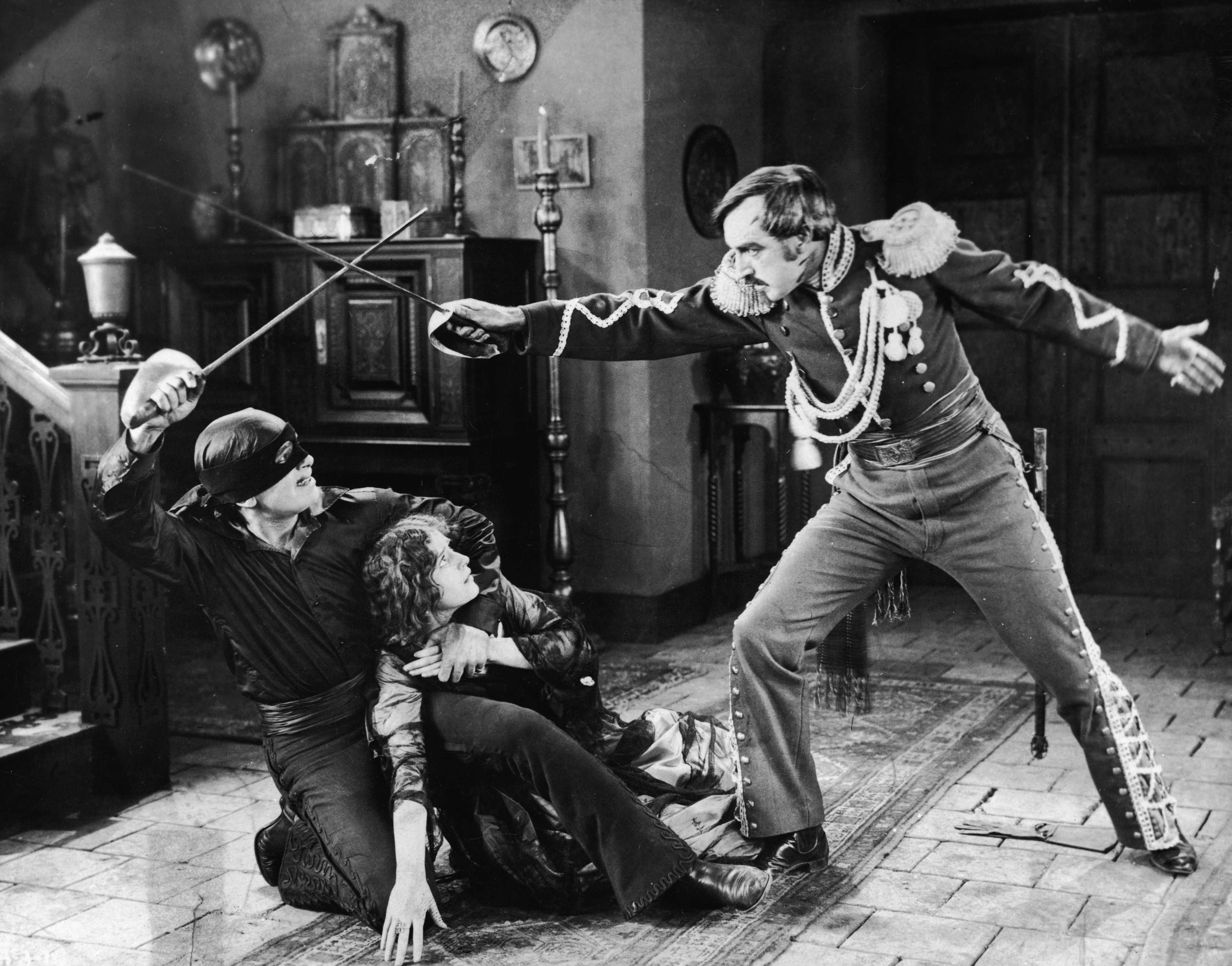Who Designed Houghton? by John Harris
From the Country Life Archive: Could it be that Houghton Hall in Norfolk was not designed by Colen Campbell, but that James Gibbs was the architect?? If so, the conventional account of the birth of neo-Palladianism will need rethinking. Originally published in Country Life, March 2, 1989.


RETURN TO THE HOUGHTON REVISTED HOMEPAGE
Houghton Hall in Norfolk has always been regarded as the complete neo-Palladian house, a considered work seen relentlessly through from 1722, with no stops and starts. Yet there were always problems with this simplistic account, not least William Kent's involvement in the interiors from 1725, and the inexplicable appearance of James Gibbs as architect of the domes, the south-west and the south-east of which are dated 1725 and 1727, while another is said to be dated 1729. And I have long been worried by an odd, decidedly non-Campbellian, detail on the upper windows of the side façades (Fig 2) whose architraves are brought up to form scrolls, or miniature scrolled pediments, pushing against the keystone. Their lower architraves break forward as a mask in the auricular style.
The standard account, most recently outlined in Terry Friedman's James Gibbs (1984), is that Gibbs came along to replace Campbell's Wilton-style towers with Baroque, French-style domes. However, the fact that three architects who were anathema to each other were at work on the same house within the space of three years is seldom commented upon.
Sir Robert Walpole inherited the estate at Houghton in 1700. When Sir Matthew Decker visited the house in 1728, he was correctly informed that the plantations were then 21 years old, due to improvements begun in 1707, the year an attempt was made to reconstruct the old house. The architect employed is likely to have been Alderman Henry Bell of King's Lynn. Whatever was done has not been recorded, and Walpole finally decided to build a new house in 1720.

Fig 1. Houghton Hall is one of the key houses in the history of English neo-Palladianism, but its building history is more complicated than has been realised, and it may represent an attempt by James Gibbs to adapt to the new neo-Palladian style.
This final decision probably initiated the survey by Thomas Badeslade, showing a garden in the style of Stephen Switzer, with wiggly paths and the outline of what must be the old house. Little can be deduced from the block plan, but the old house was nearly as large as the new Houghton, and had main fronts of unequal length forming small courts at the ends.
Hitherto, the process of building the new house has been seen as fairly straightforward. The architect Thomas Ripley, a valued servant of Walpole's, was appointed supervisor in 1720, and we can speculate that Isaac Ware, then apprenticed to him, might have been employed in the works office. In June 1721, Ripley was viewing timber for the house. In August he was investigating stone at quarries, and Robert Hardy was appointed clerk of works. On May 24, 1722, there were celebrations when the first stone was laid, and by December 7 the brick cellars had been completed and the first stone course laid.
Exquisite houses, the beauty of Nature, and how to get the most from your life, straight to your inbox.
It is inconceivable that Walpole had not yet decided upon an architect for such a great, complex house. It has always been assumed that Campbell was already the appointed architect, even though his name does not crop up in the admittedly sparse accounts. But was he? When we turn to his two elevational designs, they are clearly inscribed, initialled and dated "First Design 1723 CC'' (that is, by the old calendar, more or less after the end of March that year). All this is extraordinary, for these "First" designs were produced nearly three years after Ripley's appointment and a year after the laying of the first stone. It does not make sense, and the answer may lie with those puzzling windows.
The windows appear on the side elevation of a drawing, accompanying a frontal elevation, specially prepared by Gibbs when he was asked to add domes to the house. The authenticity of these drawings has not been questioned. Dr Friedman has rightly recognised Gibbs's hand, and their provenance was with Campbell's own collection.

Fig 2. A detail of the window of the upper side elevations. The design of the lower and upper architraves does not accord with neo-Palladian tradition.
First, the matter of the domes needs some explanation. The well-known view made by Edmund Prideaux, showing scaffolding in position and the south-west dome of 1725 completed, has often been published. But it has not been observed that the domes replaced a conventional hipped roof, rather than Campbell's architectonic Wilton-style towers as published by him in Vitruvivs Britannicus of 1725. We might wryly speculate that even then Kent and Gibbs were at work, a full year before Campbell dated a design for the office blocks. Campbell must have been furious to observe the obnoxious Gibbs meddling with his house, and Kent taking charge of the interiors. But was it his house?
When Gibbs's two drawings are examined in detail, worrying differences from Houghton as built become apparent. There are so many discrepancies that we must conclude that the drawings are designs, not elevations measured up for the purpose of showing the effect of the domes. In brief, a few concern window details and sizes, variations in the rustics, a different door to the portico, different approach stairs, varying proportions and ratios of wall to void, and the actual measurements of the block plan. In other words, Gibbs must have made these drawings before Houghton was begun.
One other document in the Royal Institute of British Architects Drawings collection may buttress the case for Gibbs as architect of Houghton in 1720 or 1721. A plan not from the Campbell Collection is inscribed "Sr Robt Wallpole's at Houghton" in a hand that is suspiciously like Gibbs's. Not only does it fit Gibbs's elevations, but it has an identical arrangement of stairs to the saloon front. It is surely significant that its plan of extended double-pile Pratt-Clarendon House derivation is peculiar to Gibbs but not to Campbell, who never used it when building new or inventing theoretical designs.
At this point it is useful to introduce Edward Harley (later 2nd Earl of Oxford), to whom Gibbs owed everything, for Harley was his constant promoter. Although Harley and Walpole were often politically divided, in the early 1720s they shared a deep love and reverence for Cambridge. As Harley sent Gibbs's designs for the Senate House to Walpole in 1721, and actively promoted Gibbs for King's College in 1723, it is inconceivable that Walpole was not party to this promotion, for he generously contributed to the buildings. Later, Harley is full of contempt for Houghton.
In 1732 he wrote that the domes were "by Gibbs from the first design. The house as it is now is a composition of the greatest blockheads and the most ignorant fellows in architecture that are. I think Gibbs was to blame to alter any of their designs or mend their blunders." In the light of the RIBA Gibbs drawings, this makes some sense: the domes as built from 1725 were from the "first design", "now" spoiled by "blockheads", meaning, surely, Campbell and Kent. Admittedly, there is some ambiguity in the comment that Gibbs came along to "mend their blunders".
With the evidence of Gibbs in the RIBA, more sense can be made of John Cornforth's illuminating articles on Houghton (particularly COUNTRY LIFE, May 7, 1987) and Ditchley (COUNTRY LIFE, November 17 and 24, 1988). At Ditchley a plan had been formed to locate a suite of family apartments at the east end of the house. These were self-contained and had access from a sort of garden court. Significantly, by 1723-25 Gibbs had been pushed aside at Ditchley by Henry Flitcroft and William Kent, although it is still unclear what role Gibbs played in the building of the fabric and the completion of the few Gibbsian rooms.
At Houghton as at Ditchley, the west side was formed as a self-contained unit for the family. Like Ditchley, Houghton has rooms in the styles of both Gibbs and the neo-Palladians. The stone chimneypiece in the Hunting Room, that in Sir Robert Walpole's Supper Room, and several others, are in Gibbs's style, although we should not perhaps deny Ripley some credit, for as an architect he had to his credit Blatherwyck House, Northamptonshire, as well as Customs Houses in London and Liverpool.
The crucial years of this enquiry are 1720 and 1721. In the early months of 1717, Campbell must have come to Walpole's attention when he dedicated a design to him in Vitruvius Britannicus. But there is no evidence that this was necessarily related to any initiative on Walpole's part. However, it must have been clear to all that the Great House was undergoing a reformation. Campbell's neo-Palladian Mereworth was begun in 1720 or 1721. Burlington's Tottenham Park, usually accorded priority as a tower-house with Venetian windows in the ground-floor fronts, is dated 1721, by when John James's Wricklemarsh was rising at Blackheath. This had some advanced neo-Palladian elements, although in a decidedly Baroque-tinctured style. There was also the very obvious neo-Palladian activity on the Burlington Estate in London, with Campbell ousting Gibbs at Burlington House by 1717, and with the building of Campbellian houses in Old Burlington Street from 1718 and his Burlington School for Girls in 1719.
All this must have struck Gibbs hard, and he possibly responded to the power of this reformation by (unsuccessfully) trying to adapt. This is suggested by his design for Down Hall, made for Matthew Prior before that poet died in 1720. Like Houghton, if that was designed in 1720, Down Hall can he seen as an attempt to offer a neo-Palladian alternative to the designs of Campbell and Burlington.
We can only speculate what went wrong for Gibbs. Walpole must have been familiar with Harley's Wimpole Hall, Cambridgeshire, and it is likely that Harley sent Gibbs's designs for Houghton to Walpole as a speculation. This may explain why Gibbs never published these rejected designs for such a prestigious commission in his Book of Architecture in 1728. By then Campbell had successfully expunged his name from the roll-call of British architects in his trilogy of Vitruvius Britannicus.
It would be in character for Walpole arbitrarily to employ or dismiss as whim dictated, handing over Gibbs's designs to Campbell, who would have been delighted to purloin Gibbs's ideas, then cheerfully bringing in Kent to create interiors in the fashionable style of the apartments at Kensington Palace, and finally having the effrontery to recall Gibbs, even if only his designs, when the hipped-roof house (Ripley's idea?) had appeared unsatisfactory. It is a convoluted story, and one that compels us to see the building of the Great House as a far more complex process than may at first appear.
For the sake of clarity, I have not pursued the idiosyncratic window which initiated this enquiry. But, significantly, Henry Bell used an associated form of keystone, where the architrave breaks up as leaf scroll to clasp a grotesque head, at the Sessions House, Northampton, 1676, at the Duke's Head Inn, King's Lynn, and at Kimbolton Castle, Huntingdonshire, c 1685.
All images are available for purchase from the Country Life Picture Library. Please click your chosen image to be redirected.
RETURN TO THE HOUGHTON REVISTED HOMEPAGE
HOUGHTON HALL: AUGMENTING A MASTERPIECE BY MARCUS BINNEY (FREE PDF DOWNLOAD)
HOUGHTON HALL WALLED GARDEN: THE QUEST FOR NEW IDEAS BY TIM LONGVILLE (FREE PDF DOWNLOAD)
RIDING ON STATUS: THE STABLES AT HOUGHTON BY GILES WORSLEY
HOUGHTON HALL, NORFOLK - I: THE SEAT OF THE MARQUESS OF CHOLMONDELEY BY JOHN CORNFORTH
HOUGHTON HALL, NORFOLK - II: THE SEAT OF THE MARQUESS OF CHOLMONDELEY BY JOHN CORNFORTH
Agnes has worked for Country Life in various guises — across print, digital and specialist editorial projects — before finally finding her spiritual home on the Features Desk. A graduate of Central St. Martins College of Art & Design she has worked on luxury titles including GQ and Wallpaper* and has written for Condé Nast Contract Publishing, Horse & Hound, Esquire and The Independent on Sunday. She is currently writing a book about dogs, due to be published by Rizzoli New York in September 2025.
-
 The Mediterranean Magic of Malta
The Mediterranean Magic of MaltaWith historic charm, picture-perfect beaches and a welcoming approach to newcomers, Malta represents an appealing option for Mediterranean property hunters. Holly Kirkwood reports.
-
 'Never willing to pardon where I had a power to revenge’: The history of the duelling class
'Never willing to pardon where I had a power to revenge’: The history of the duelling classSettling a dispute with swords, pistols and, if legend is to be believed, sausages and guitars, has long been a matter of honour even among modern-day rock stars, discovers John F. Mueller.
