Bowood: A tale of demolition, rebirth and the visionary owner who threw open the gates of one of Britain's greatest estates
It is 70 years since Bowood assumed its modern form. John Goodall looks at the evolution of the house, the remarkable figures associated with it, and its recent development.

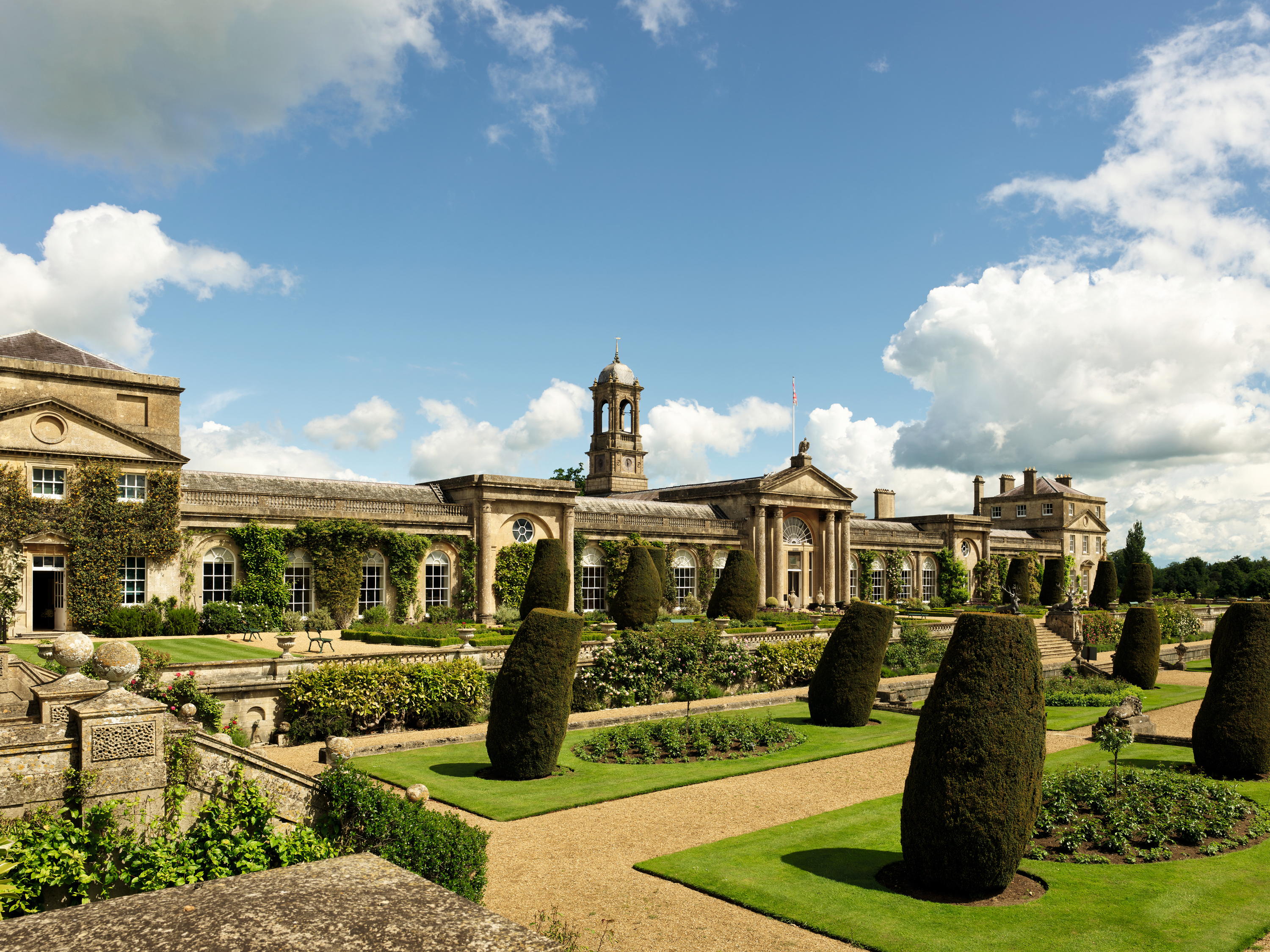
In 1955, George Petty-Fitzmaurice, 8th Marquis of Lansdowne, took the agonising decision to demolish the so-called Big House at Bowood. His intention was to reorganise an adjacent double courtyard of service buildings — the Little House, as it was known, and in which he already lived — as his future residence. A contemporary editorial in Country Life on July 7 described this ‘amputation’ of Bowood as ‘deplorable’, but agreed that circumstances left no alternative. The Big House, the magazine observed, was ‘never regarded as an architectural masterpiece’. It had, moreover, stood empty since the end of the Second World War and had no prospect of viable use.
The demolition and remodelling of Bowood was planned and executed with exceptional care. Initial designs had been drawn up as early as 1947 by Philip Tilden and were further developed by Frederick Sortain Samuels, who had worked in the office of Sir Alfred Richardson. With relatively little external adaptation and some careful landscaping, the double courtyard today forms such a convincing country house that a modern visitor might struggle to imagine that the Big House had ever existed. In historical terms, however, the stories of these two parts of Bowood — one lost and the other extant — are inextricably bound together.
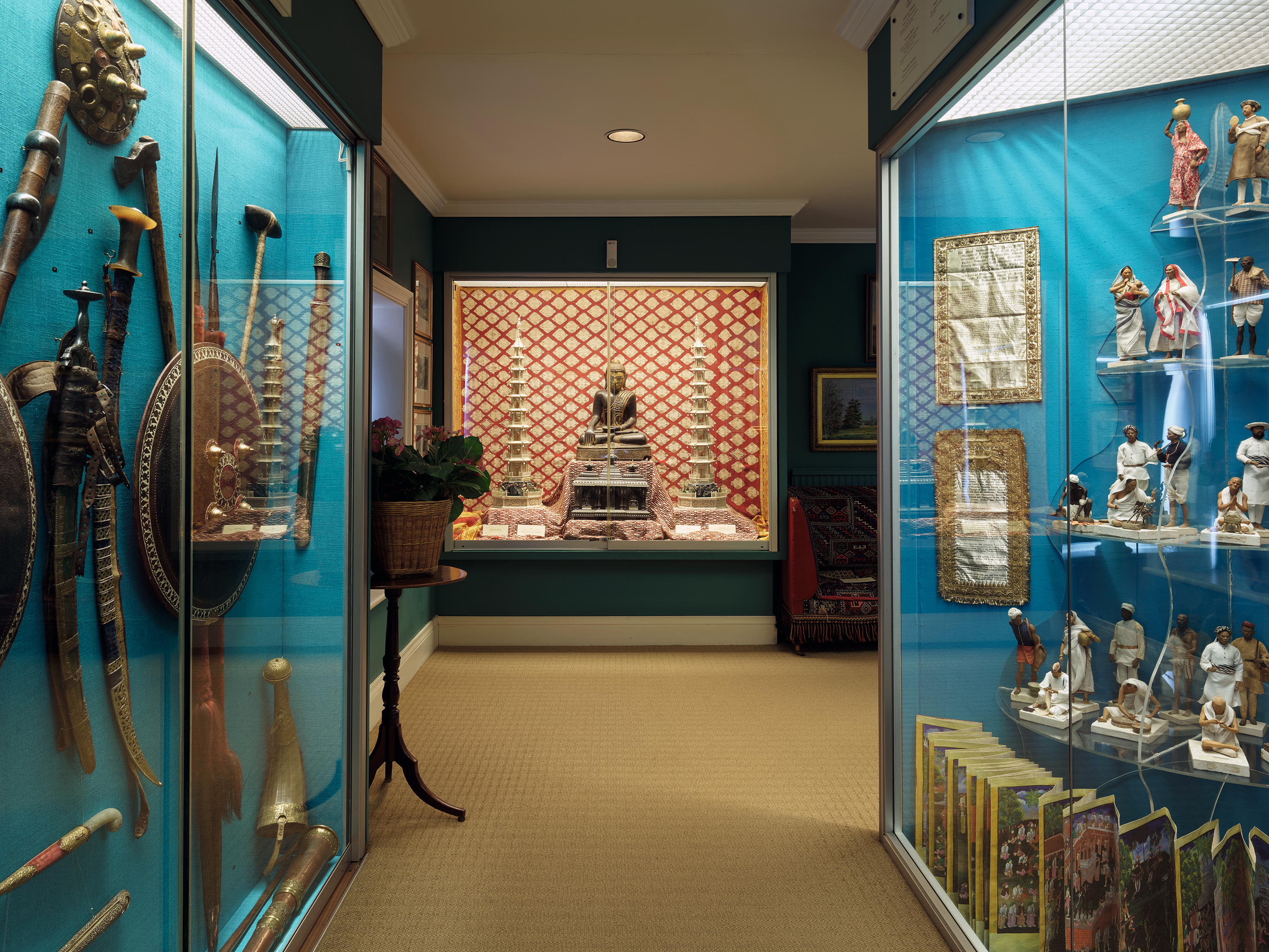
Fig 2: The Exhibition Rooms, which display parts of the varied family collection.
As explained by John Cornforth in Country Life back in 1972 (June 8, 15 and 22, 1972), the origins of the present house lie in the early 17th century with the enclosure of Bowood Park within the royal forest of Chippenham. This park was leased to Sir Orlando Bridgeman, Lord Keeper of the Great Seal to Charles II, and then purchased in 1727 by his grandson and namesake, who replaced the existing park lodge with a new house. The expense plunged him into debt and he was appointed Governor of Barbados to ease his financial position. Rather than take up the office, however, he faked his own suicide in 1737, writing farewell letters and leaving his clothes by the Thames. He was later found hiding at an inn in Slough and died at Gloucester gaol in 1746.
Bowood House, meanwhile, was left internally incomplete. A painted view shows that it comprised a main block with a service and stable range extending to one side of it westwards. These two elements were respectively the architectural embryos of the Big and Little Houses. In 1754, the estate was purchased by John, 1st Earl of Shelburne, the second son of Thomas Fitzmaurice, 20th Baron and 1st Earl of Kerry. He inherited his earldom through his mother, Anne Petty, hence the double-barrelled surname that he and his heirs assumed.
John had been an active parliamentarian in Ireland and — according to his son — would have been content to remain so. The ambition of his wife and cousin, Mary, however, drove him into English politics and his acquisition of Bowood precisely coincided with his election as MP for Wycombe, Buckinghamshire. He immediately employed the architect Henry Keene, then Surveyor of the Fabric of Westminster Abbey, to undertake several architectural projects, including the completion of Bowood. One recurrent theme of its subsequent development is that improvements to the house were often linked with changes to other family residences, notably their London property, Lansdowne House.
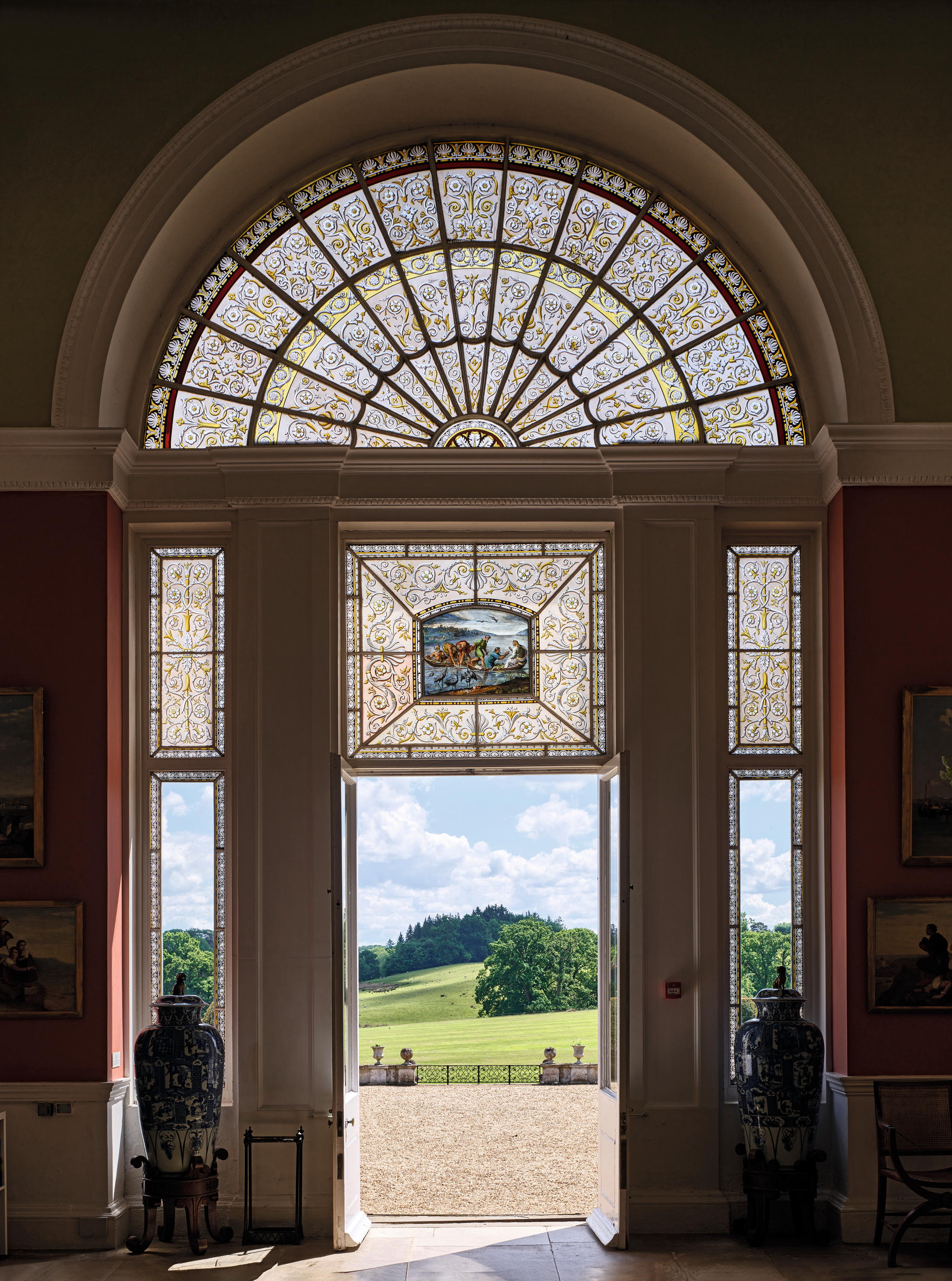
Fig 3: A view through the front door out into the landscape.
Keene never completed his commission at Bowood, leaving the building unfinished in 1760, and, the following year, the Earl died. He was succeeded by his son, William, a figure of keen intellectual interests and a Whig reformer, who attracted a remarkable circle of visitors to the house. These included the philosopher Jeremy Bentham and the librarian of the house, Joseph Priestley, who discovered oxygen at Bowood on August 1, 1774. William later served as Prime Minister and, in 1784, was created 1st Marquess of Lansdowne for his role in negotiating peace with America, the first of three towering political figures in the family to enjoy this title.
Within a month of his father’s death, William became a patron of Robert Adam, who worked at Bowood intermittently throughout the 1760s. Adam’s first creation on the estate was the family mausoleum, commissioned in 1761 by the dowager Lady Shelburne, but he also designed what became known as the Diocletian Wing. This now forms the principal frontage of the Little House (Fig 1) and was intended to screen the earlier service ranges of the house. A 1769 drawing of the wing in the Sir John Soane’s Museum shows this as four low blocks of ‘offices… with greenhouses’, punctuated by archways and bookended by tower pavilions.
Exquisite houses, the beauty of Nature, and how to get the most from your life, straight to your inbox.
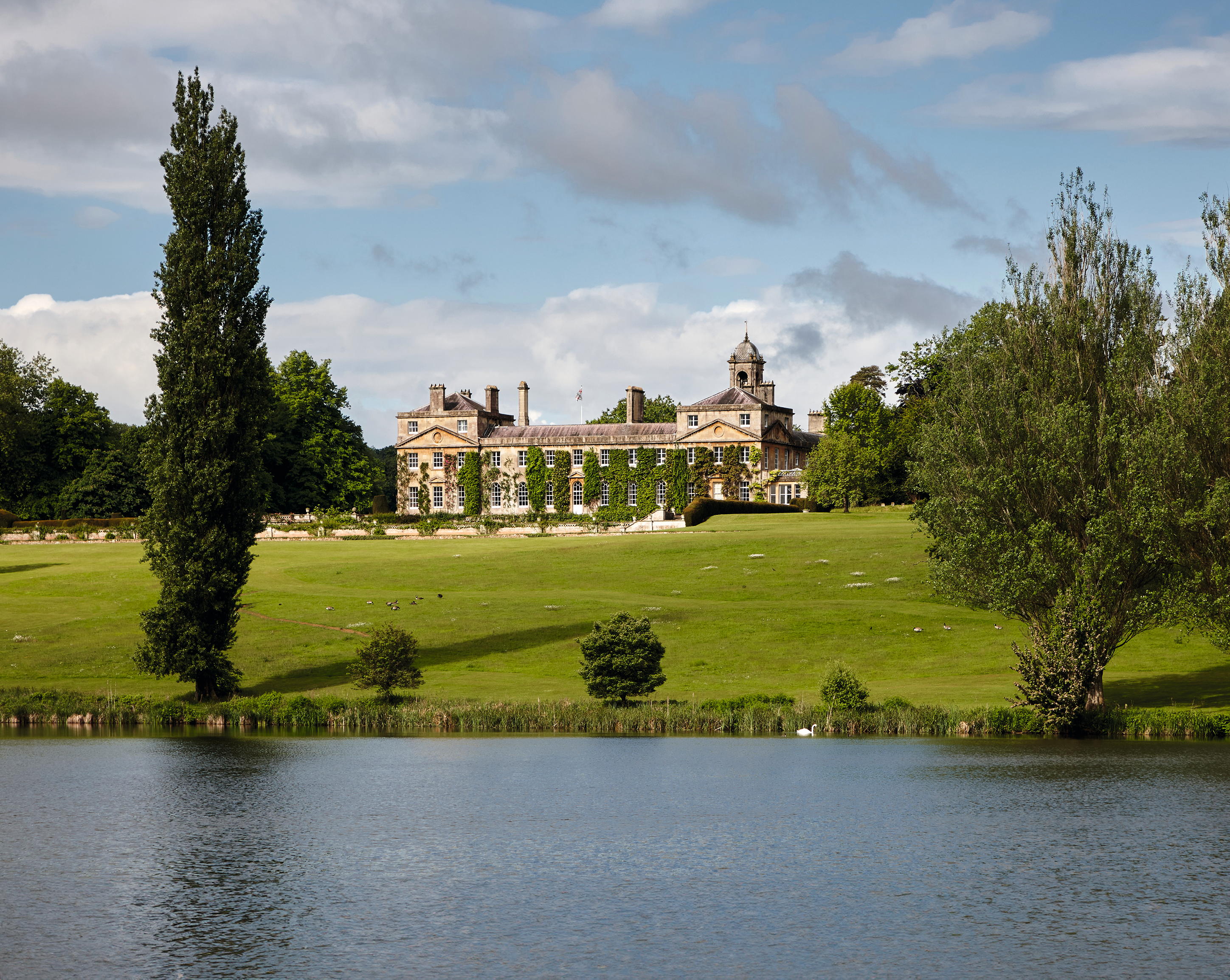
Fig 4: The Little House from Capability Brown’s lake. The Big House stood to the left of this view.
Adam may have begun the Diocletian Wing, but he didn’t complete it; by 1770, he had fallen out with his patron, a complex character prone to quarrels. A similar disagreement seems to have taken place with Capability Brown, who was concurrently employed in the 1760s to improve the landscape. Among other changes, Brown created the lake (Fig 4) that extends in a great curve to the east and south of the house. In 1775, the Diocletian Wing was linked to the main house with a drawing room. Plans were also drawn up over the ensuing decade for a connected gallery variously by the French architect F. J. Bélanger, Joseph Bonomi and George Dance.
William lived a lavish lifestyle and, following his death, nearly all his possessions were sold off to cover his debts, leaving Bowood an empty shell. His title passed in 1805 to his son John, a political radical, and then, in 1809, to John’s half-brother, Henry Petty-Fitzmaurice, who had a keen and longstanding interest in the Arts. He repaired the house and grounds and gradually renewed its collections. Among the architects he employed were C. R. Cockerell, who built the chapel that divides the two courtyards of the Little House in 1822-24, and Sir Charles Barry, who, besides work to the house and estate, twice rebuilt the clock tower above the chapel in 1840 and again in 1860. Cockerell also reformed the central entrance of the Diocletian Wing and remodelled the library within it.
Petty-Fitzmaurice was that rare thing, a committed, but relatively unambitious politician of note, who demurred from forming his own government and, in later life, refused a dukedom. He was succeeded in 1863 by his son, Henry, and then by his grandson, also Henry, 5th Marquess of Lansdowne, in 1866. Heir to the fourth largest estate in the kingdom, the Marquess nevertheless struggled financially and embraced the opportunity of serving both as Governor General of Canada and Viceroy of India. He was supported by his wife, Maud, née Hamilton, a remarkable, popular and active hostess and philanthropist. As part of her charitable work, she converted Bowood into a hospital during the First World War.
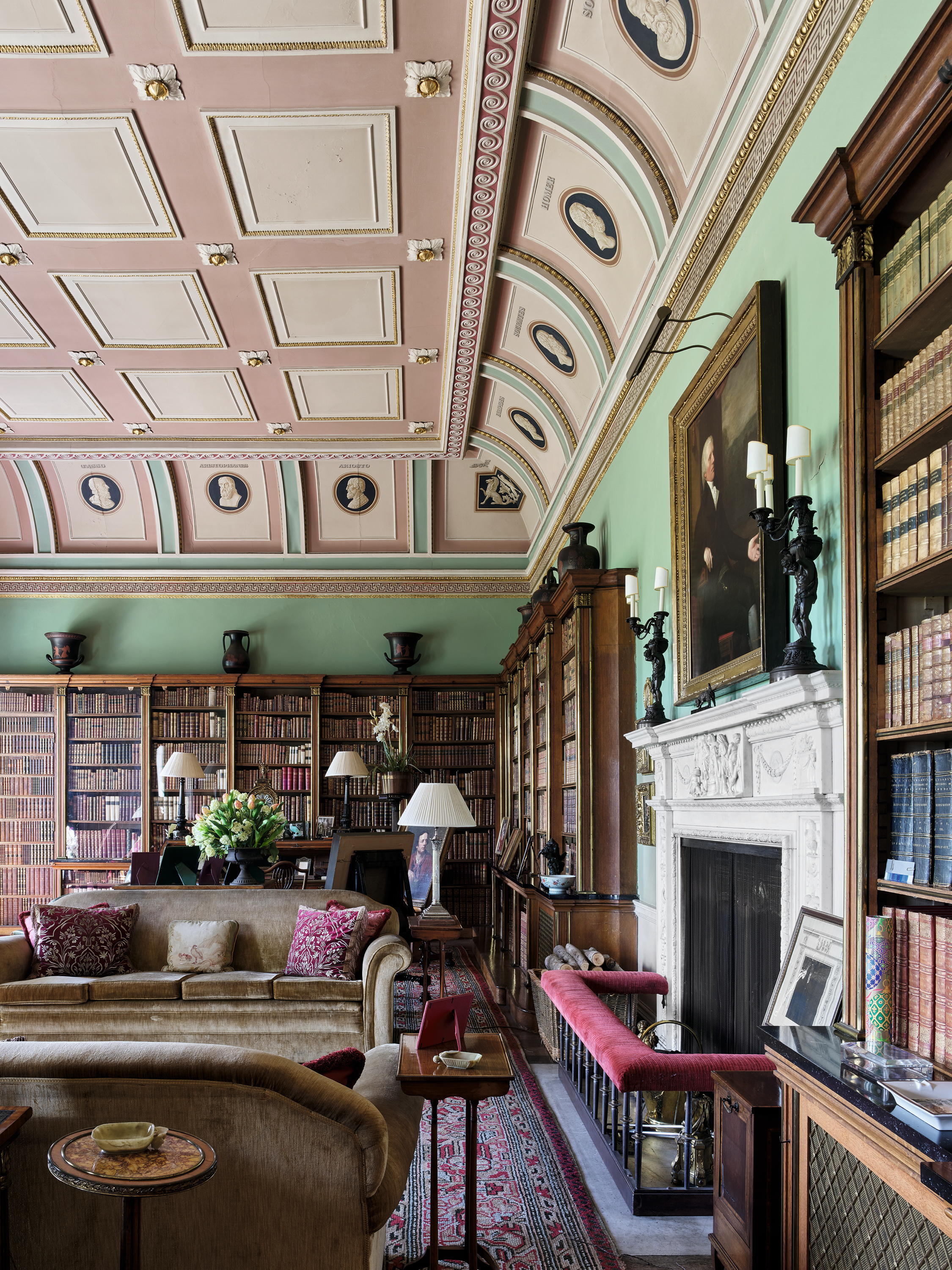
Fig 5: The library, designed by C. R. Cockerell in the 1820s within the shell of one of the greenhouses. The painted ceiling medallions of authors and poets are an 1840s addition.
The 5th Marquess was a figure of Tory sympathy and closely involved in resistance to the reforms that would break up many great estates, including those of his own family. Already, by his death in 1927, the loss of Irish estates (and the burning of Derreen, Co Kerry, in the Irish Civil War, a house he and his wife loved) and the decline of landed revenue from his estates began to be felt. One consequence at Bowood was that the division of use between the Little House as a convenient family residence and the Big House, as a setting for grand entertaining, was becoming clearly established. It was a division that events and family tragedy would entrench.
During the Second World War, the Big House was occupied by Westonbirt Girls School and then the RAF. Meanwhile, Charles, 7th Marquess, was killed on active service in 1944 and a litany of family titles passed to his cousin, George. As 8th Marquis — he and the current Marquis prefer the French spelling — he confronted the echoing and empty shell of Bowood in the context of high taxation and post-war austerity. His carefully considered demolition of the Big House in 1955 created a modern country house out of the historic fabric.
The Diocletian Wing became the main frontage of the Little House, entered through its central archway (Fig 3). Incorporated within the wing today, in what Adam intended as greenhouses, are galleries of sculpture (Fig 6) and art, as well as a library (Fig 5). Screened behind are two internal courtyards divided by Cockerell’s chapel (Fig 7). The courtyard to the west is a service court, but that to the east connects to the drawing room and library, constituting the heart of the private house. Approached internally through a handsome doorway, it feels rather like the Master’s house in a college quadrangle.
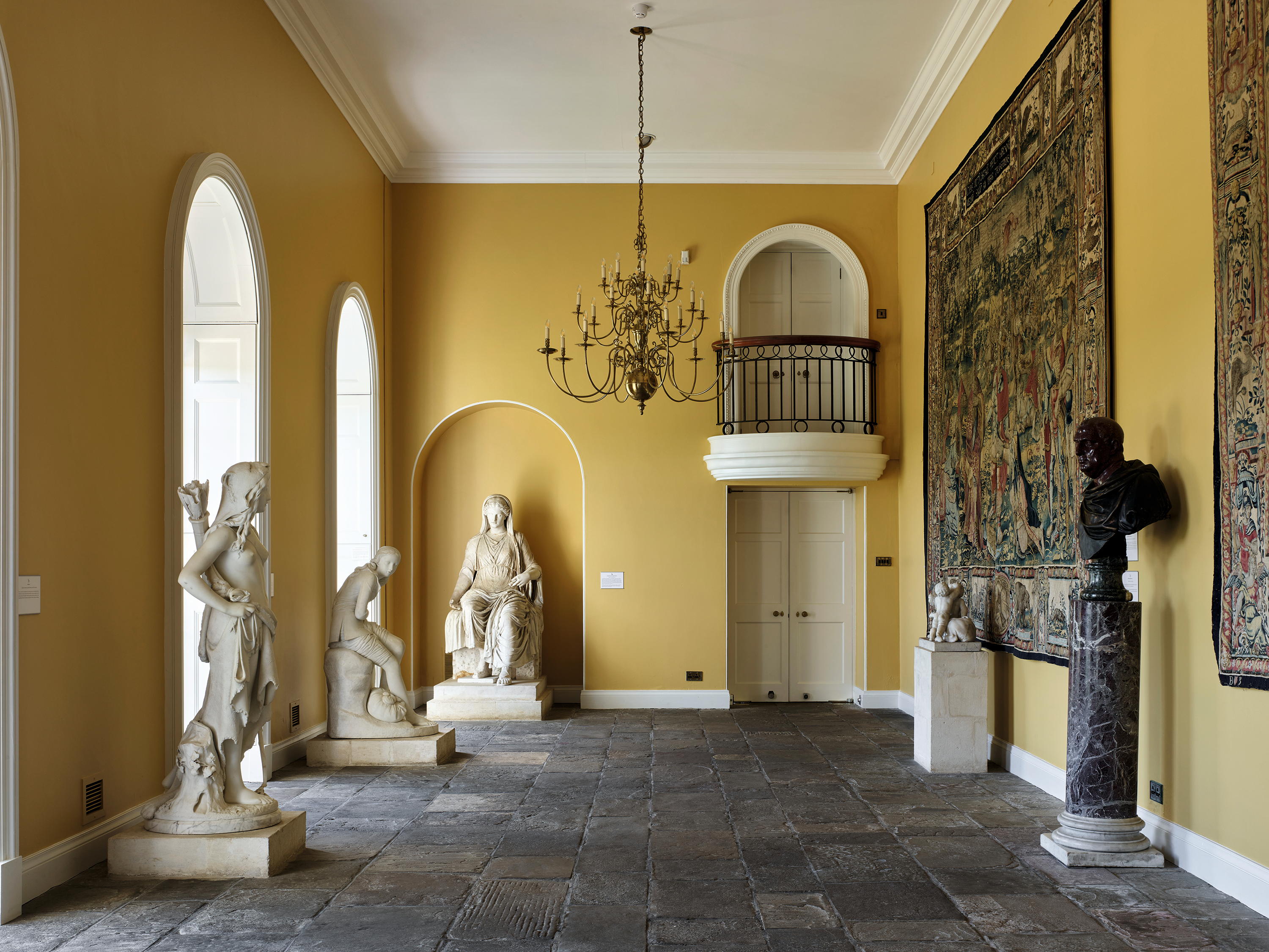
Fig 6: The sculpture gallery makes clever re-use of what was originally intended by Robert Adam to be a greenhouse.
Internally, the main rooms make use of fireplaces removed from the Big House and the Adam dining room was transferred to Lloyds of London, where it survives with glorious incongruity as the boardroom of the Lloyds Building, London EC1, designed by Richard Rogers and Partners.
In 1973, responsibility for the estate was passed on to the present and 9th Marquis of Lansdowne, who moved into the house with his family. He recognised that the future of the estate lay in public access and, exactly 50 years ago, he opened the gardens for the first time. Two years later, the doors of the house followed. Today, he recalls his nervousness as to how it would go: ‘We worried that things would be broken, but very quickly discovered that people had a respect for the building and the place and we relaxed about it completely.’
To improve the facilities, as well as the visitor experience, the Bath-based architect Hugh Roberts was commissioned in the late 1970s to remodel the former stables in the western end of the Little House with a kitchen, restaurant, sculpture gallery and the Exhibition Rooms (Fig 2). The last made possible the display of family treasures and heirlooms, including historic clothing and Napoleonic and vice-regal memorabilia, as well as a fine collection of watercolours assembled by the present Marquis.
With the success of these initiatives, further important changes followed in the wider estate. These included the opening of an 18-hole championship golf course laid out by Dave Thomas in 1992, with a clubhouse created out of neglected farm buildings. To this were added conference suites in 1998, as well as a luxury hotel and spa designed by Purcell, Miller, Tritton, which was opened by the then Duchess of Cornwall, now Queen Camilla, in 2009. Other recent developments include a popular adventure playground. All of these ventures are managed in house by the estate. Lord Lansdowne considers public access to Bowood his most important legacy. ‘We can’t look after a place like this by ourselves,’ he explains, ‘and we need the help of the public, not only financially, but to give it meaning.’
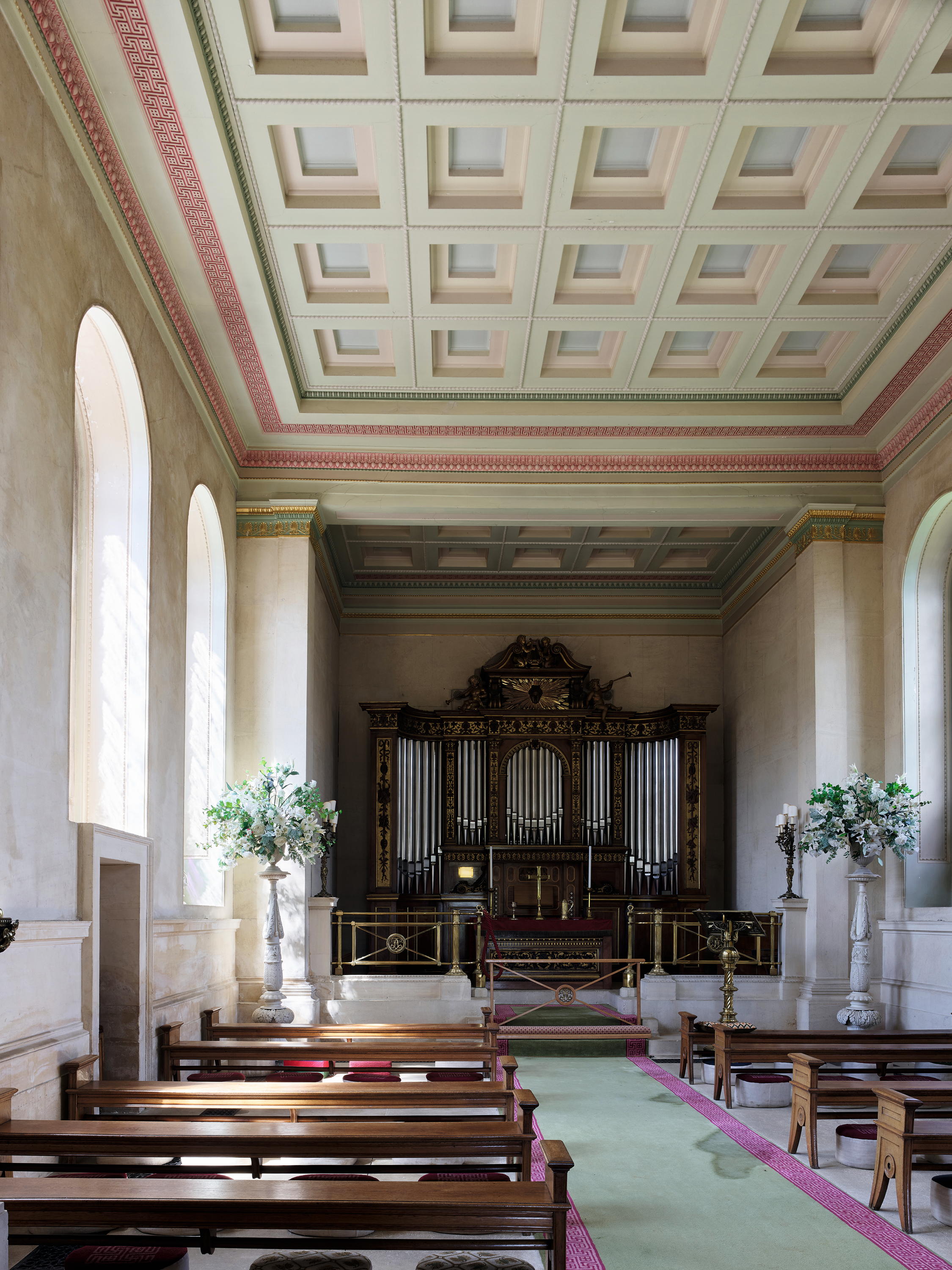
Fig 7: Cockerell’s neo-Grecian chapel of 1822-24 divides the courtyards of the Little House. It is dominated by an organ built by Peter Collins in 2005 within its predecessor’s case.
The challenge is now to take this dynamic development of the estate forward. To this end, in 2023, Lord Lansdowne passed on responsibility for Bowood to his son Simon, Lord Kerry, who has now moved into the Little House with his family. He likewise sees the estate as a public amenity and is eager for the largest number of people to engage with it. One particular object of his future plans is the rich environmental inheritance of the estate. His enthusiasm is not for rewilding, but the gardens and the planting undertaken by different members of the family over its three centuries of residence.
This embraces the landscaping of both Capability Brown in the 1760s and Charles Hamilton in the 1880s, the specimen trees and pinetum planted in the 1830s and the formal terraces that were developed incrementally from 1818 into the 20th century. ‘We all need places of beauty,’ Lord Kerry observes, ‘and, in that sense, Bowood is a wonderful resource for everyone.’ Take a spring walk through the gardens or in the woods around the mausoleum, rich with magnolia, rhododendrons and bluebells, and it is impossible to disagree.
Visit www.bowood.org for more details and visiting times.

John spent his childhood in Kenya, Germany, India and Yorkshire before joining Country Life in 2007, via the University of Durham. Known for his irrepressible love of castles and the Frozen soundtrack, and a laugh that lights up the lives of those around him, John also moonlights as a walking encyclopedia and is the author of several books.