Lowther Castle: The incredible transformation of the ruins of one of Britain's greatest Regency castle
An ambitious restoration campaign has transformed the ruins of one of Britain’s greatest Regency castles and brought it back to life and use. John Martin Robinson tells its remarkable story, with photographs by Paul Highnam.

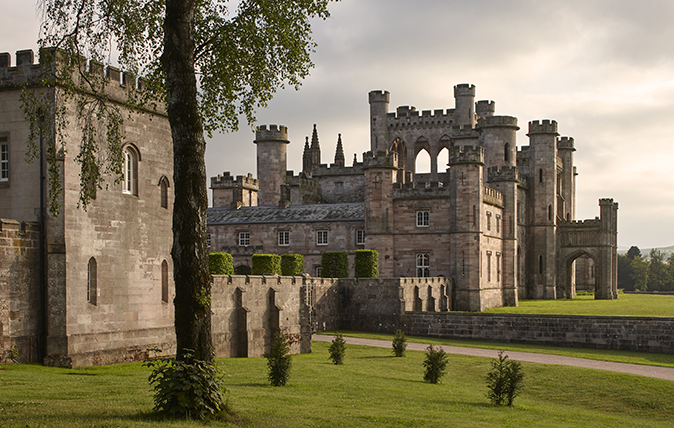
Lowther Castle is the largest and historically most interesting Regency house in the North-West. It has never, however, been covered in Country Life. That is probably because, when the magazine began re-evaluating the Picturesque taste that Lowther exemplifies in the 1940s and 1950s, the house was in army occupation and then a ruin; following a gargantuan sale in 1947, the roof was removed in 1957.
What remains is a beautiful shell at the heart of a vast Cumbrian park created partly by Capability Brown and John Webb, spreading over more than 3,000 acres, the heart of an estate that today extends across 92,500 acres of Cumbria.
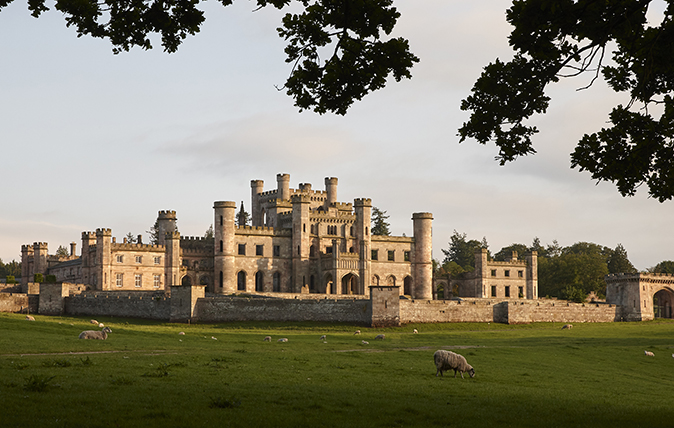
Lowther has recently undergone a renaissance. The ruins have been restored and stabilised and the gardens reinstated to plans by Patrick James and Dominic Cole, with a continuing programme of new planting and improvement by Dan Pearson. The stables now accommodate a restaurant and shop for visitors on the ground floor and a new estate office above.
An exhibition of family history, portraits and the Lonsdale silver, curated by Charlotte Fairbairn, has been opened in one wing and the former sculpture gallery on the south front has been redeveloped as an events venue. A restoration on this heroic scale is without recent parallel and won the Georgian Group Restoration of a Georgian Landscape Award in 2017.
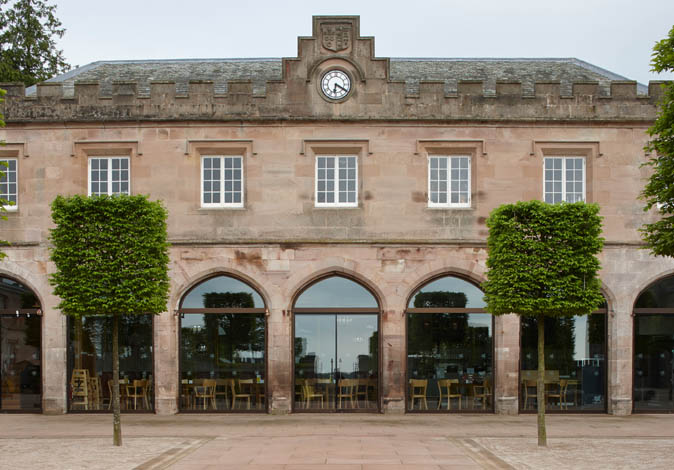
Lowther has been the seat of the Lowther family since the 12th century. With a continuous male-line descent over six centuries, the family is one of the oldest armigerous families in England, their arms with gold annulets or rings on a sable ground being a variation of those of the Norman overlords of Westmorland, the Vetriponts or Viponts.
Every head of the family from the 14th to 16th centuries was knighted, fought in Scotland, represented Westmorland in Parliament and served as High Sheriff. They created as their home a house characteristic of the region, with a pele tower and an attached hall range, as may still be seen at Levens, Sizergh or Hutton. This was incrementally transformed in the course of the 17th century.
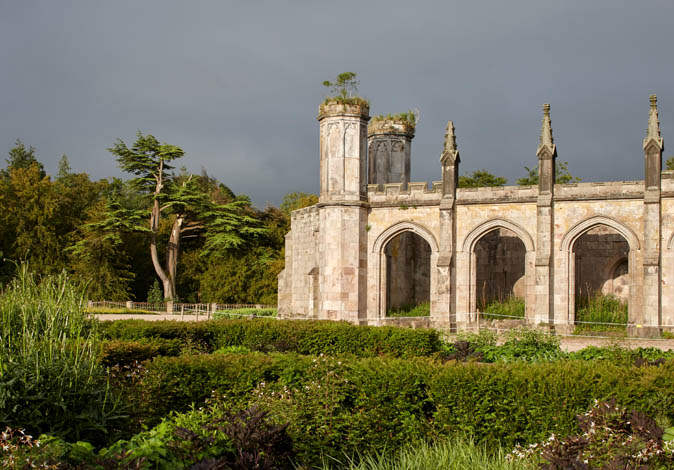
Between 1637 and 1672, Sir John Lowther, 1st Baronet, doubled his estate income. His Memorable Observations and Remembrances meticulously notes alterations to the house and grounds. In 1640, he erected a ‘Gatehouse and Clostered Walke’ and stables. Two years later, he ‘butified the Hall Porch with Pilasters and other cutt work’ by the ‘expert and skillful mason… Alexander Pogmore [sic]’.
Exquisite houses, the beauty of Nature, and how to get the most from your life, straight to your inbox.
The work was interrupted by ‘the great trobles and civill warr betwixt the Kinge and Parlement’, but it resumed in 1655: ‘This yeare I contracted with Alexander Pogmire for new building the Gallery and rooms under and above it on the east side of the court.’ With the 1640 Cloistered Walk, this formed a pair of projecting wings from the core of the house.
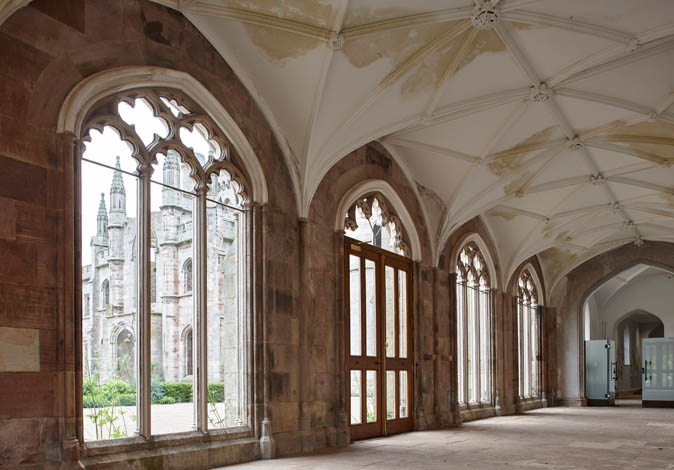
Sir John’s grandson and heir, also called John (and a vegetarian), greatly extended his estates and established the Lowthers as the leading resident landowners in Westmorland and Cumberland. He laid out a new outer court at Lowther Hall (as it was then called) in 1678–83, flanked to either side by white-harled, symmetrical and pedimented ranges housing a stable and kitchen. As we shall see, these were recycled within the early-19th-century castle.
Sir John’s fortunes continued to wax after the ‘Glorious Revolution’ of 1688 (which he zealously promoted) and, in 1692, the local mason Edward Addison was contracted to rebuild the central block of the house on a palatial scale with a frontage 300ft wide, comprising 13 bays.
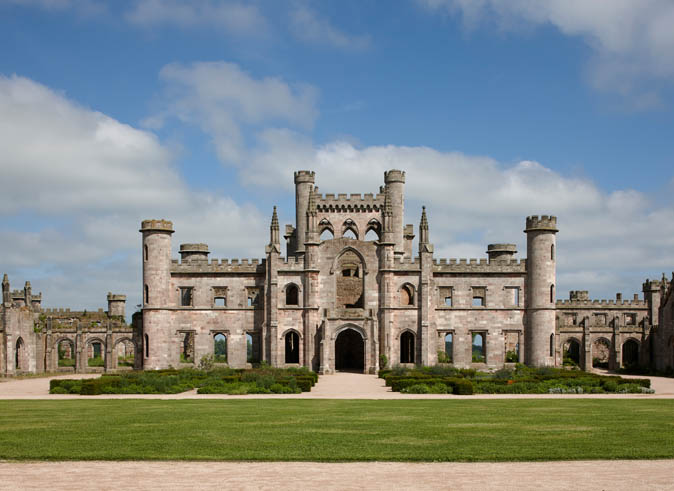
Many of the talents employed in the project were based in London, including the architect William Talman, whose designs were modified by Sir John himself – who claimed the design as ‘principallie my own’ – and his fellow member of the Royal Society, Sir Samuel Morland.
The best marble chimneypieces, looking glasses and rich textiles were likewise sent from the capital. The ‘square and other Courts’ were ornamented with statues and formed a Baroque approach layout in the French model, given extra presence by the rising levels of the ground, an effect theatrically enhanced in the early 19th century.
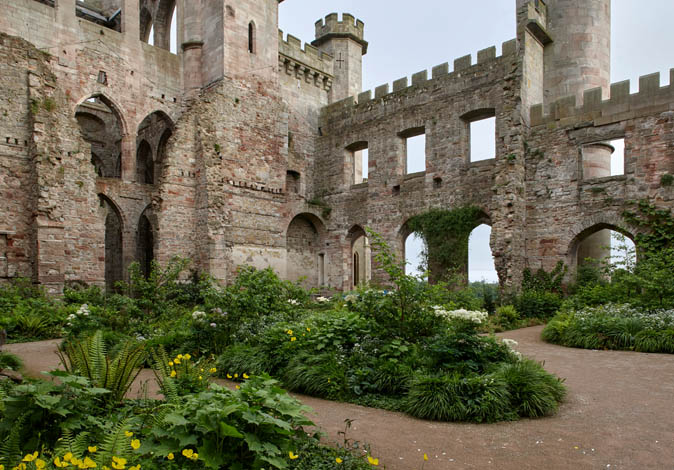
In 1696, Sir John was created Viscount Lonsdale by William III, but the splendours of his new seat were short-lived: in 1718, it was gutted by fire. The 3rd Viscount, who had inherited in 1713, turned to James Gibbs and Colen Campbell to rebuild the ruin, but their schemes remained on paper.
Thereafter, a succession of leading architects conceived schemes, including Matthew Brettingham (a version of Holkham), Capability Brown (a version of Croome), Robert Adam (vast castellated variations on a Spalato theme), Harrison of Chester and, latterly, Webster of Kendal. The house, however, remained a shell. Only Adam’s design for a model village was executed. Tenants received free coal from the Lowther collieries at Whitehaven.
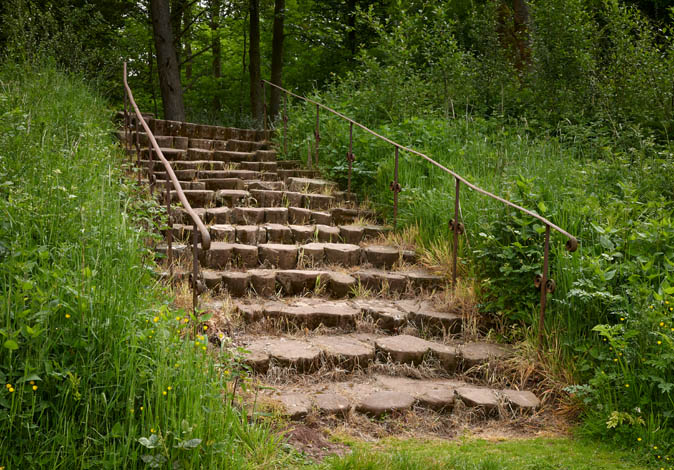
Explanation for the failure to rebuild Lowther lies in the character of the 1st Earl of Lonsdale, great nephew of the 3rd Viscount, who inherited in 1751 and died in 1802. ‘Wicked Jimmy’ inherited three fortunes: the harbour, town and collieries at Whitehaven, sugar plantations and slaves in Jamaica and extensive estates. He devoted himself to money lending and trading his nine pocket boroughs, ‘the Lowther ninepins’, to support his father-in-law Lord Bute and the Tory interest. He was later a friend of Pitt the Younger.
Contemporary criticism may have been politically motivated, but he was disliked and feared as an unpleasant, miserly tyrant. He was succeeded by a cousin, ‘William the Good’, who was made Earl of Lonsdale of the second creation in 1807 by Pitt.
Civilised, genial and of gentle manners, he was a contrast to his predecessor. He immediately embarked on the long-delayed house for which building materials had been accumulated. James Wyatt proposed a version of the castellated palace built for George III at Kew, which the completed castle resembles. Overwhelmed by work, however, Wyatt passed the baton to his old friend George Dance.
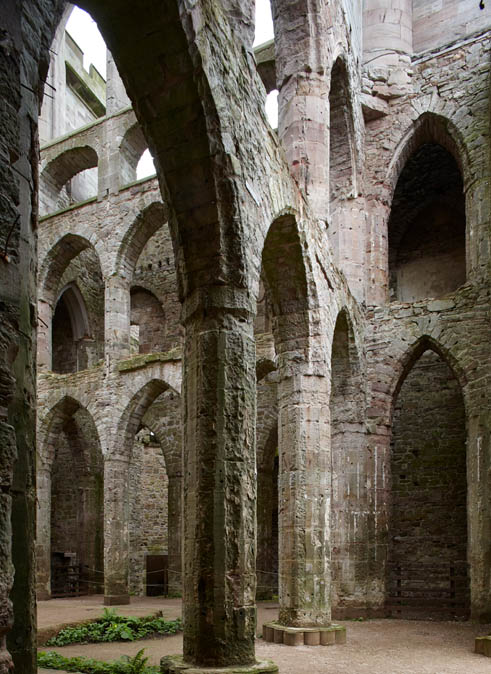
After making some drawings, including surveys of the flanking wings, Dance found the 300 miles from London too daunting and, in turn, recommended his 25-year-old pupil Robert Smirke.
With its picturesque silhouette, Lowther made Smirke’s reputation. Dance had evolved the design for a large principal block with a central tower and flanking lower turrets creating a dramatic skyline. Smirke ‘adopted principally the idea of Dance’ with the towering composition and a central imperial staircase 60ft square and 90ft high, but detailed the elevations in more scholarly Gothic, drawing on castle precedents for the entrance and ecclesiastical sources for the garden front.
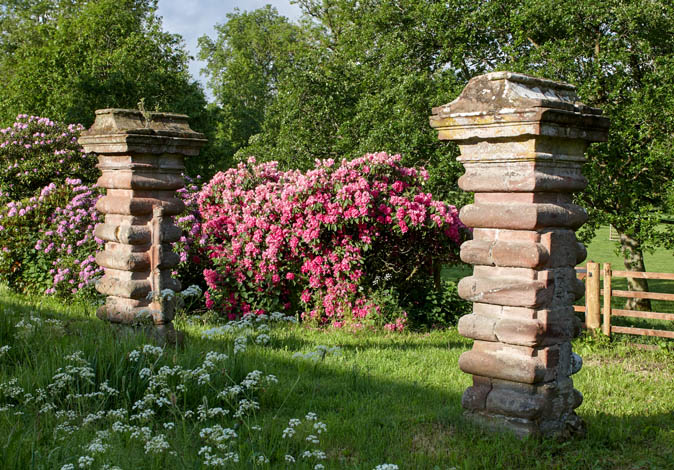
His principal change was to move the house forward and to incorporate and re-case the stable and kitchen ranges as the side wings of his spreading design. This enabled him to contrive an even more spectacular new terraced and ramped forecourt. Smirke’s house was faced in beautifully cut masonry, which enhances its masterly silhouette.
Smirke’s design was executed between 1806 and 1814. His stables, which survive intact at the east end, were the first to be erected. Although some structural cast iron was employed, an expensive option, the use of estate materials and the estate workforce under Mr Lamb, the Lowther land agent, and Smirke’s clerk of works, Mr Johns, carried substantial savings.
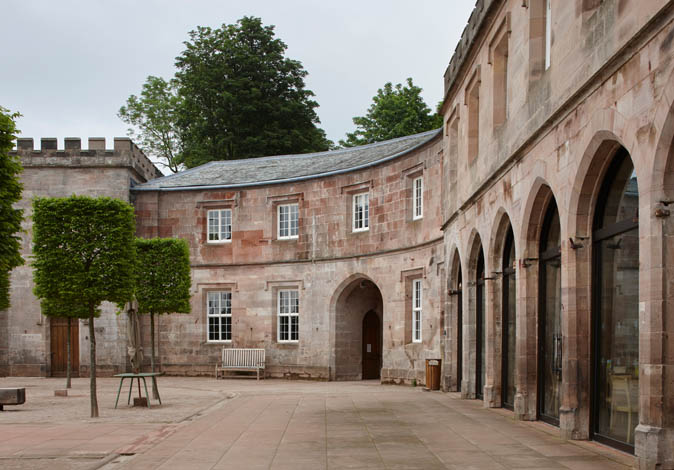
The project was completed for an economical £70,000 rather than the original estimate of £150,000. In a magnanimous gesture, Lord Lonsdale insisted on paying Smirke his full commission rather than on the reduced price. Smirke had certainly worked hard. More than 200 of his drawings survive in the estate archives.
The interior fitting of the main rooms continued until 1814, with Bernasconi mass-producing Gothic stucco on an industrial scale. In old photographs, the rooms look rather mechanical. The state rooms were hung with silk and much gilded. The central staircase hall was, however, a tour de force in the manner of Wyatt’s Ashridge, with stone-coloured walls and moulded piers, tinted heraldry and statues by Westmacott.
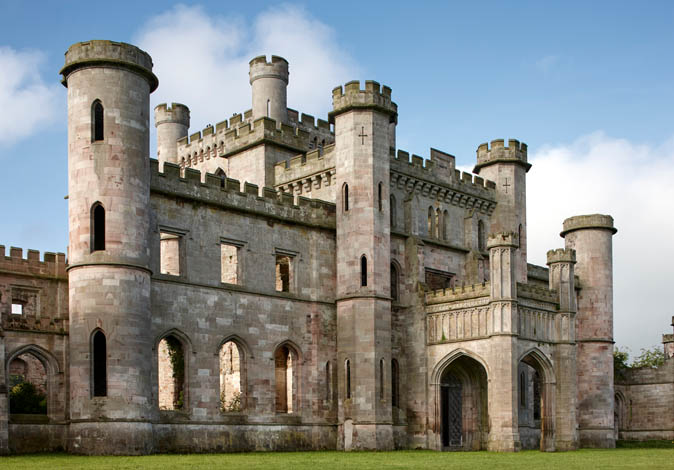
The 2nd Earl of Lonsdale was one of the great collectors of his generation, with a taste for Sèvres, antique sculpture, Gobelins tapestry and French furniture. A toplit picture gallery was created in the east wing for his group of 10 large canvases by Snyders. He left no legitimate children and the 3rd and 4th Earls did little. The latter, an alcoholic, was succeeded by his younger brother, ‘educated in the stable yard and by pugilists’.
This rough diamond sold his birthright (bought back by the trustees, whose grace and favour enabled him to live at Lowther after inheriting) and had an adventurous youth in the Rockies, the Wild West and the Canadian Arctic. He mutated into the legendary, flamboyant ‘Yellow Earl’, with his cigars and gardenias and canary-yellow carriages.
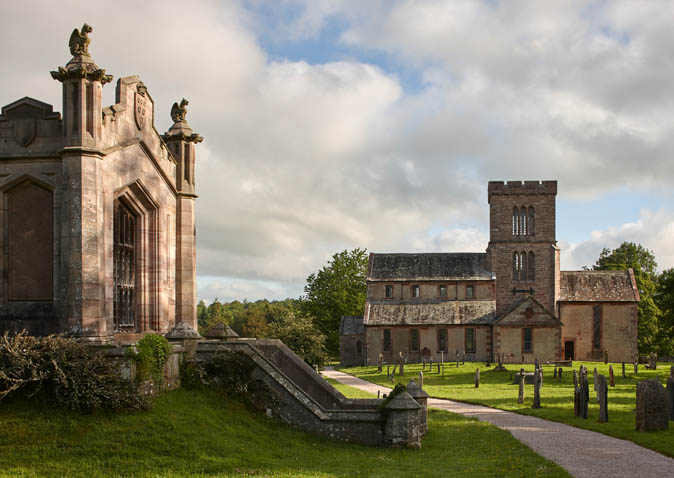
His exaggerated sense of his own splendour led him to carry out many improvements. The stables were remodelled to provide accommodation for 50 horses and the stable clock (now restored to chiming order) renewed by Dale.
The gardens, still 17th-century in their bones, were much elaborated by Thomas Mawson and the house redecorated by the fashionable Mayfair decorator Mellier & Co in anticipation of royal visits, gratifyingly fulfilled by two appearances of the Kaiser in 1895 and 1902. A large new lodge was erected at Thrimby called the Emperor’s Gate, the last stone of which was ceremonially laid by the Kaiser in 1895.
The Yellow Earl’s extravagance, combined with the failure of the coal mines at Whitehaven, doomed the house and nearly sank the whole estate. In 1936, the castle was closed, eight years before the Yellow Earl’s death in 1944. During the war, the place was requisitioned and used for tank training. The contents were sold in nearly 8,000 lots in 1947.
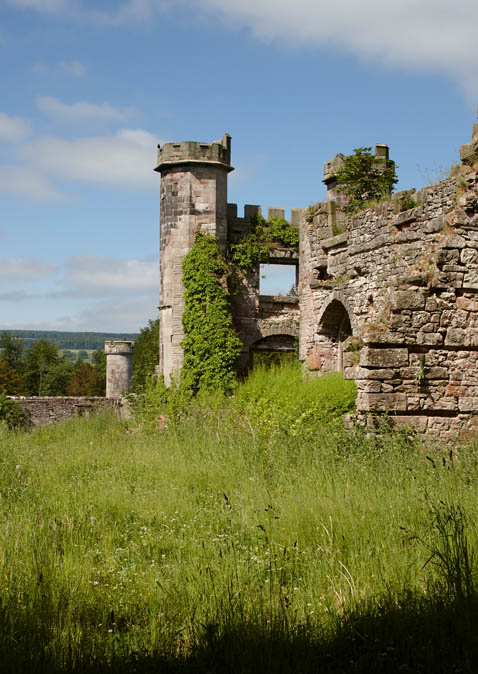
After inheriting in 1953, the 7th Earl explored the possibility of letting the place as a police college, forestry school or institution without success and the Historic Buildings Council was unable to grant financial aid. The reluctant decision was therefore taken to demolish the interior and sell the materials, but to retain the outer walls ‘as a familiar and well-loved feature of the beautiful parkland in which it stands’.
The demolition was done by Thomas Oakley of Luton, a firm which specialised in recycling materials from such houses. The 7th Earl concentrated successfully on reviving the estates and Lowther forestry, in particular, became a national leader.
By the 1990s, the castle shell was causing concern and the estate, under the management of Lord Lonsdale’s younger son Jim, sought ways to preserve it and to restore the gardens and reopen them to the public as they had been until 1936. Planted over with sitka spruce in the 1950s as a screen for a large chicken-broiler complex, the castle had largely disappeared.
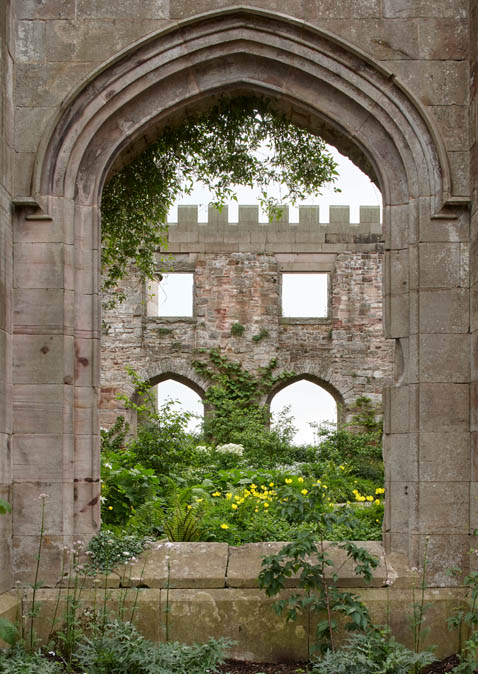
In 1999, the building was put in the English Heritage ‘Buildings at Risk’ Register, which made it eligible for substantial grants. The castle and garden were leased to a charitable trust in 2007. Emergency works, with a concrete ring beam, were undertaken to stabilise the central tower. After the death of Lord Lonsdale in 2006, the broiler unit and the spruce plantations were removed.
With funding from English Heritage, the Northwest Regional Development Agency, the European Regional Development Fund, the Architectural Heritage Fund and the Lowther Estates, Feilden Clegg Bradley Studios carried out the restoration of the castle shell and the full reinstatement and conversion of the stables for the trust.
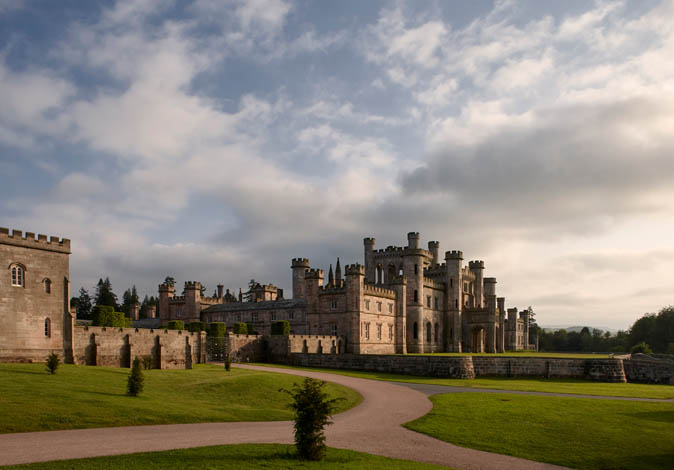
In 2016, the family took back direct management and completed the work ready for the official opening of the gardens and castle exhibition in summer 2017. The part-demolished castle shell and the wrecked garden have been resurrected with impressive energy and conviction. Lowther is now once again one of the leading showplaces of Cumbria.
Lowther Castle is open to visitors all year round, with standard adult tickets costing £9. See www.lowthercastle.org for more info.
Country Life is unlike any other magazine: the only glossy weekly on the newsstand and the only magazine that has been guest-edited by His Majesty The King not once, but twice. It is a celebration of modern rural life and all its diverse joys and pleasures — that was first published in Queen Victoria's Diamond Jubilee year. Our eclectic mixture of witty and informative content — from the most up-to-date property news and commentary and a coveted glimpse inside some of the UK's best houses and gardens, to gardening, the arts and interior design, written by experts in their field — still cannot be found in print or online, anywhere else.
