The story of the Queen's Diamond Jubilee Galleries, Westminster Abbey's first major addition in 250 years
The architectural choices behind the recent additions to Westminster Abbey mark them out as a radical departure. John Goodall admires the success of the project, with photographs by Paul Highnam.

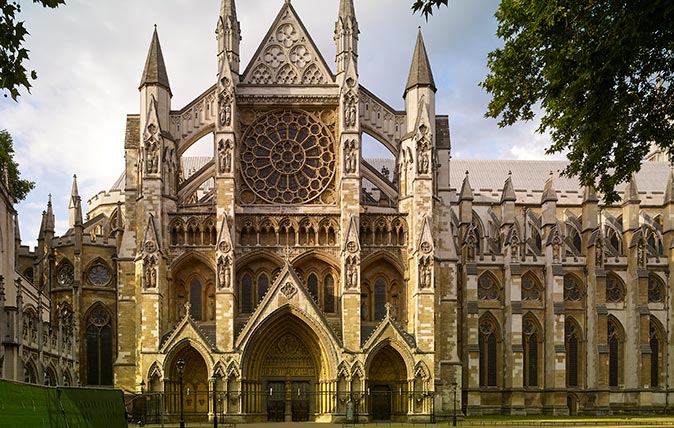
The opening of The Queen’s Diamond Jubilee Galleries in Westminster Abbey a month ago has attracted a wave of positive publicity. This ambitious new project has allowed a state-of-the-art display of many objects in the abbey’s outstanding collection and offers visitors spectacular elevated views into the interior of the church.
To accomplish all this, it has been necessary to adapt the triforium and construct a new access tower, the first major architectural addition to the abbey in 250 years. Remarkably, the Dean and Chapter have raised the necessary funds – £22.9 million – without recourse to any public funding.
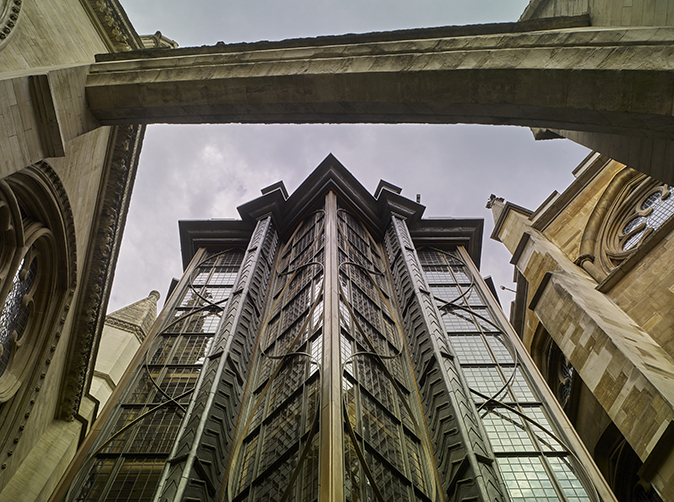
Coverage of the opening has focused, quite correctly, on the contents of the new galleries. Indeed, it’s wonderful to see such a fascinating and impressive collection displayed in the building where it belongs. Even objects that were previously familiar, such as the ‘ragged regiment’ of royal funerary effigies, have been made vastly more compelling by conservation work and new museum cases. These no longer look like figures attired from the contents of a dressing-up box, but the rich and powerful in opulent and splendid garments.
The display of the new galleries is something that I have had very marginal involvement with, advising on a virtual-reality sequence that traces the evolution of the abbey buildings to the present. Likewise, I have sat on the Abbey Fabric Commission as the work has been concluded, but not during its planning. In this later role, I have been struck by what little attention, relatively, has been focused on what has been achieved here architecturally.
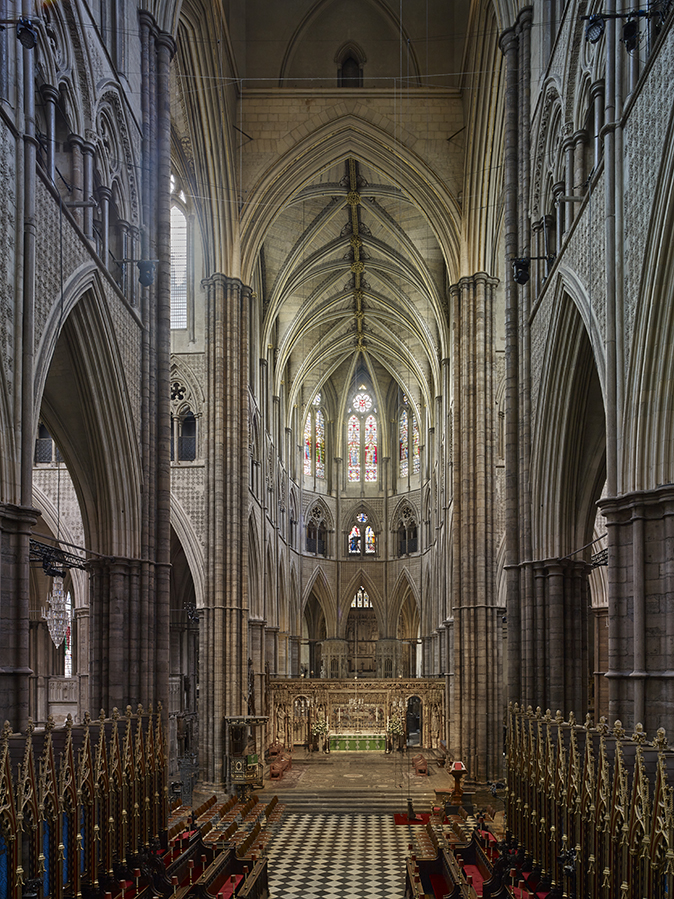
The new galleries mark a radical – even revolutionary – departure from the mainstream of historic-building extensions and additions in recent years. Almost without exception, these strive to look distinct, contemporary and striking. In doing so, many of them end up either ignoring or commandeering the building they ought to serve. By contrast, however, Westminster’s new additions, designed by the Surveyor of the Fabric, Ptolemy Dean, confidently graft themselves onto the complex architectural palimpsest of the church, inventively echoing its inherited architectural forms and adopting its structural materials.
As a result, it’s possible to look straight through the new work. That’s a judgment independently – and I assume unintentionally – endorsed by the posters that have appeared on the London Underground and in newspapers to announce the opening: next to the slogan ‘So many secrets waiting to be revealed’ is a spectacular view of the church interior taken from the triforium before the recent work.
"In some cases, it has been necessary to re-open long defunct quarries to obtain the stone"
In this context, the poster is a ringing endorsement of the project; Mr Dean, working with his co-architect on the ground, Kirstie Robbins, has created a major addition to the public realm of the abbey without obviously changing its essence at all. It is as if the building has successfully undergone major surgery and sprung up from the operation rejuvenated.
Exquisite houses, the beauty of Nature, and how to get the most from your life, straight to your inbox.
The creation of The Queen’s Diamond Jubilee Galleries has hinged on the provision of appropriate access to the upper levels of the building. The so-called Weston Tower is 80ft high and physically embraced by the medieval abbey buildings: it’s positioned in a small yard defined on three sides by the south transept, choir and chapter house. A huge flying buttress reaches across the fourth side of the yard, half showing and half concealing the tower. Before the building works, this was the site of a public latrine built for use by visitors to the abbey.
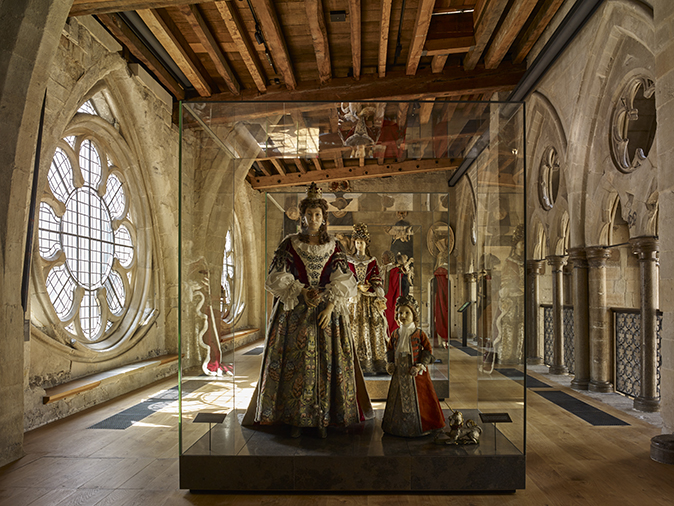
Discreet as the location of the new tower is, it nevertheless has character and presence. In plan, it takes the geometric form of an eight-pointed star, a shape generated by overlaying two identical squares rotated at 45° to each other. This star-shape is found in two medieval altar retables that survive at the abbey, those of St Faith and the former high altar. It also evokes the multi-faceted or ‘compass’ windows that are a distinctive feature of late-medieval English architecture.
The term refers to the mason’s compass, the tool used to set out architectural geometry, and the earliest extant examples are found in the adjacent Lady Chapel of West-minster, built by Henry VII from 1503. This introduces one of the themes – and ingenuities – of the recent changes: the way they repeatedly refer back to the furnishings and existing architecture of the building.
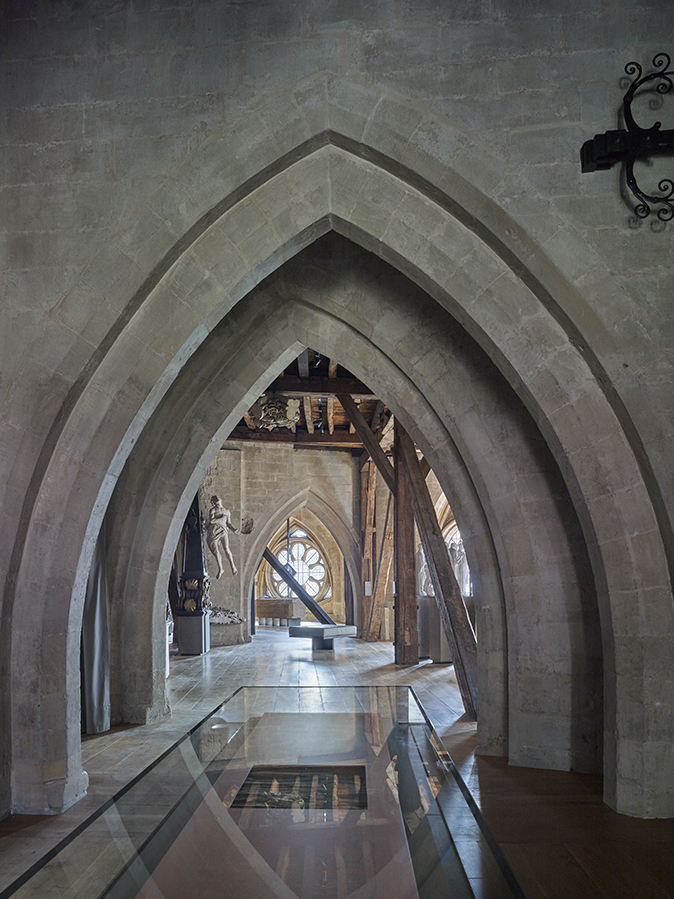
The tower is proportioned with reference to the adjacent chapels that radiate from the 13th-century choir and is likewise battlemented. Its walls are of glass supported on a timber structural frame, engineered by Price & Myers. The glazing is articulated by a tight lattice of rectangular leading lines, scaled and formed with reference to those in the adjacent choir windows. Set over this leaded grid is an attenuated lattice of bronze-framed Gothic panels, its delicate golden lines subtly drawing together the design.
At the outer points of the star, the structural timbers of the tower are sheathed in copper. By contrast, the internal angles are articulated with shallow buttresses covered in lead that rise as pinnacles above the parapets. The leading continues over the battlements, as well as over the low spire that surmounts the tower. Cladding a timber structure in this way is inspired by medieval precedent, a specific reference in this case being the treatment of the central octagon of Ely Cathedral in Cambridgeshire. The lead will lighten in colour over time, but the diagonal plumbing lines lend interest and movement to the exterior of the building.
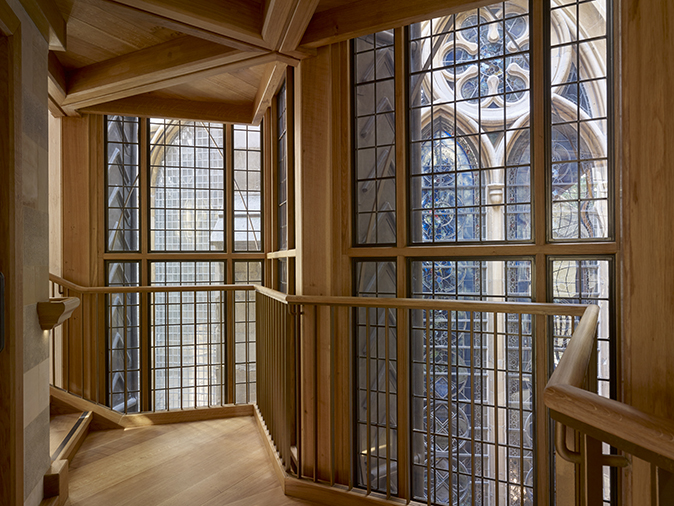
The tower is accessed from a 13th-century doorway in the south-east corner of the south transept (beside Poet’s Corner) that opens into a low vestibule. This vestibule separates the tower physically from the church and helps preserve natural lighting levels within the south transept.
Rising up the centre of the Weston Tower is a square lift shaft. This is encased in bands of 16 different kinds of stone, including Purbeck, clunch, Caen, Kentish rag, Chilmark, Portland, Kilkenny marble, Cornish granite and Clipsham. All of them can otherwise be found in the abbey buildings from the past millennium and they appear in chronological order of use. In some cases, it has been necessary to re-open long defunct quarries to obtain the stone. In the future, perhaps these stones might be inscribed for ease of identification?
"This thoughtful, intelligent and respectful attitude is one that any doctrinaire Modernist architect working on a historic building would do well to ponder"
A timber staircase is wrapped around the central lift shaft with a relatively gentle climb of 108 steps that is interrupted by 12 landings. The structural members supporting the stair observe the geometry of the tower and radiate from the lift shaft. These create triangular ceiling panels on the underside of each landing and impose a satisfying regularity on the arrangement of oak floorboards (which are pegged to the main frame). From the stair, the visitor can enjoy astonishing views both of the Houses of Parliament and the abbey itself. The latter are particularly striking, revealing the extraordinary scale of the building and turning its windows, buttresses and tracery into marvellous works of abstract sculpture.
At the top of the tower, a short corridor links the head of the stair with the church interior. Its windows incorporate collages of stained-glass fragments from the abbey assembled by Canterbury Cathedral Studios. That facing south incorporates coloured glass and those to the north (overlooking the building) grisaille and the names of major donors to the project.
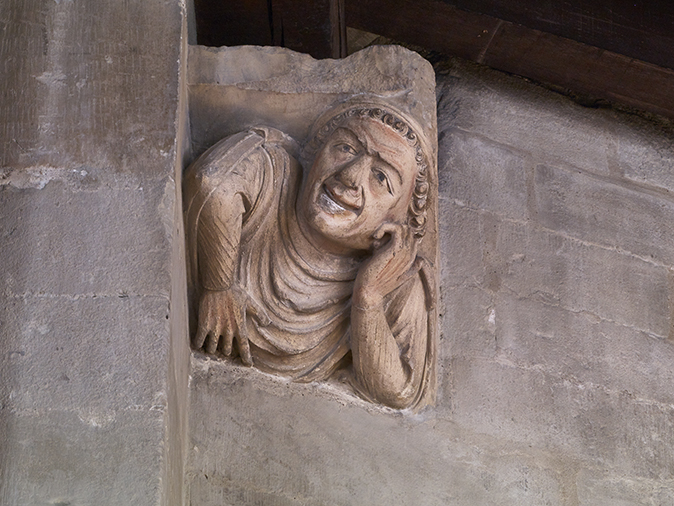
To complete this bridging connection, it was necessary to create a doorway through the 13th-century wall of the choir walls, the only substantial intrusion into the historic fabric. The sides of the opening have been made good using tiles, a repair that clearly distinguishes between original masonry and new.
The galleries themselves occupy the pre-existing space of the medieval gallery or triforium, an internal space elevated 52ft above the aisle vaults of the church (the high vault just exceeds 100ft, the benchmark of a medieval skyscraper). Since the Anglo-Saxon period, one climax of the English coronation ceremony has been the public acclamation of the newly crowned monarch. It seems certain, therefore, that the unusually large triforium at Westminster was designed to accommodate the huge crowds that might attend coronations here. Such public access might also explain the inclusion within it of some very fine 13th-century sculpture, as well as huge windows in the form of bowed triangles.
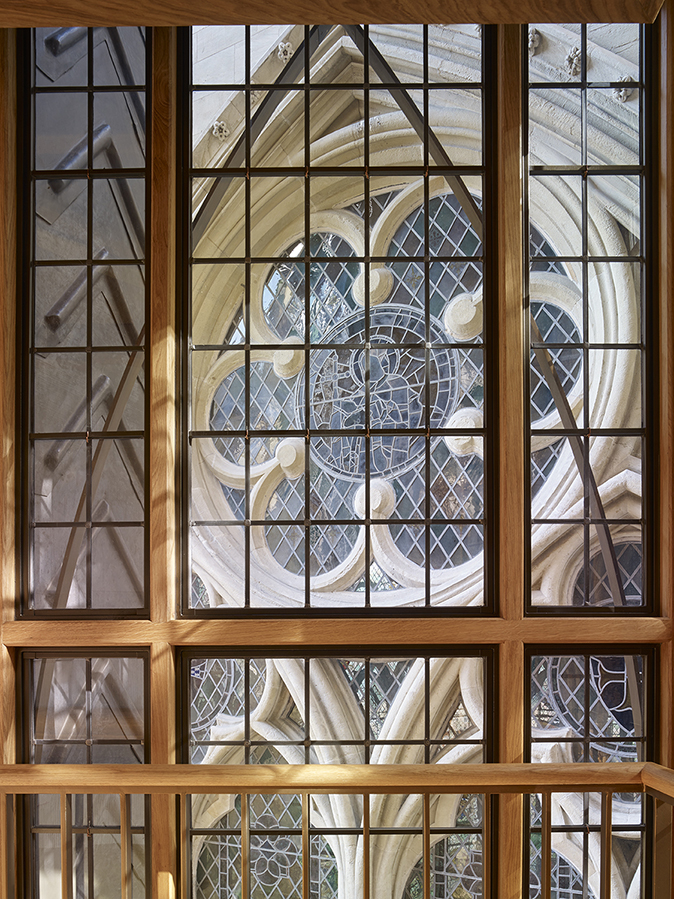
The triforium continued in use intermittently as a viewing space for coronations into the 19th century. In the past 150 years, however, it has assumed the permanent character of an attic. Stored within it was an unhappily high calibre of bric-a-brac, including monuments demoted from the lower church (a particular favourite is that to John Gay, author of The Beggar’s Opera, by Rysbrack with an epitaph by Pope and a couplet:
‘Life is a jest: and all things show it,
I thought so once: but now I know it.’
It’s the central achievement of the recent changes that they have brought this space into use.
Grand, well-lit and spacious as the tri-forium is, it’s not a coherent interior. Quite the opposite. The area of it that is accessible from the tower comprises a series of interconnected volumes that run over the eastern transept aisles, the choir aisles and the radiating chapels of the church beneath. Its interior, moreover, is partitioned by walls, arches and the fall of buttresses to the ground. To confuse matters further, in the late 17th century, Sir Christopher Wren re-roofed the triforium and zig-zagged wooden frames across it.
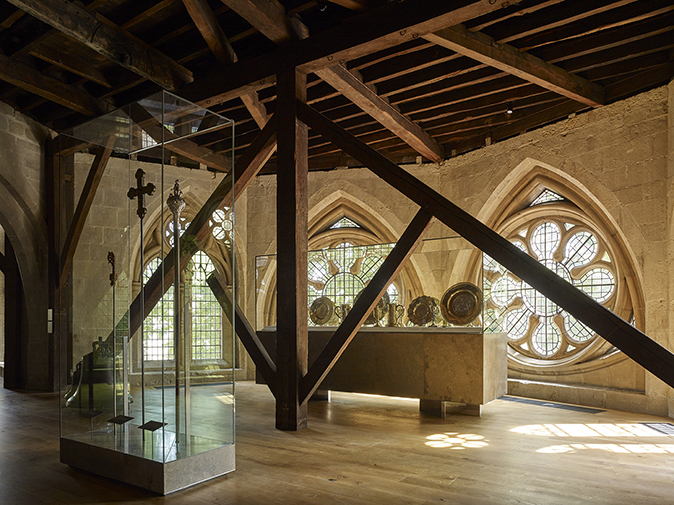
The recent architectural alterations to this interior are minimal. A plain oak-boarded floor has been laid at the level of the Wren roof-tie beams to create a floor slightly raised above the vaults beneath. This transforms the zig-zagging roof frames from obstacles into deflections that naturally direct the visitor through the full extent of this other-wise very disorientating space.
As visitors wander through the gallery, they are repeatedly offered spectacular views down into the main body of the church. The internal arches that permit these views are now railed for safety with wrought-iron screens and these are a noteworthy detail. Such rails would usually be constructed in glass for three reasons: that it is safe, that it is a material appropriate to contemporary architecture and that it will be effectively invisible (and, therefore, respect the character of the existing architecture).
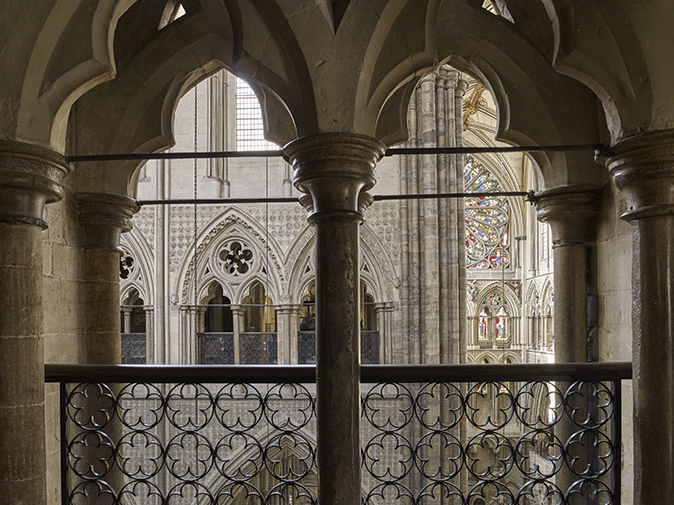
Of these reasons, the first one is true, the second an interesting point of discussion and the third nonsense. Glass is only invisible in architecture when it is spotlessly clean and lit from behind. Otherwise, it’s highly reflective and intrusive. Because these iron rails have been made in a Gothic idiom, they disappear within the overall design. This thoughtful, intelligent and respectful attitude is one that any doctrinaire Modernist architect working on a historic building would do well to ponder.
Another remarkable concurrence is that the galleries opened during a run of three exhibitions by Mr Dean’s sister, Tacita, at the National Gallery, the National Portrait Gallery and Royal Academy. Two members of the same family are excelling in different spheres of the Arts at the same moment.
Visiting the new galleries, which are additionally ticketed, removes the visitor from the body of the abbey, which, at this time of year, heaves with visitors. It is to sort out this problem of visitor management that the Dean and Chapter – and the Surveyor of the Fabric – must turn their attention next. Let’s hope that they can manage it with the same flair and invention.
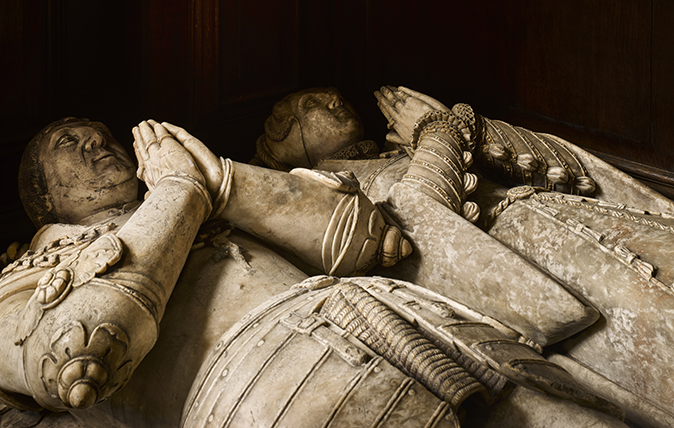
Credit: Will Pryce/©Country Life Picture Library
The Chapel of Trinity College, Oxford: A return to splendour
One of Oxford’s most admired interiors has been revived, as John Goodall reports.
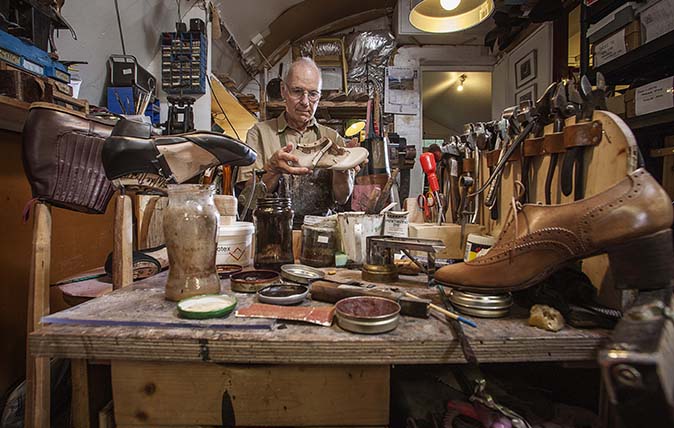
Orthopaedic shoe-making: The bridge between architecture and podiatry
John Goodall meets Bill Bird, who, having studied architecture at the Bartlett, now makes orthopaedic shoes.
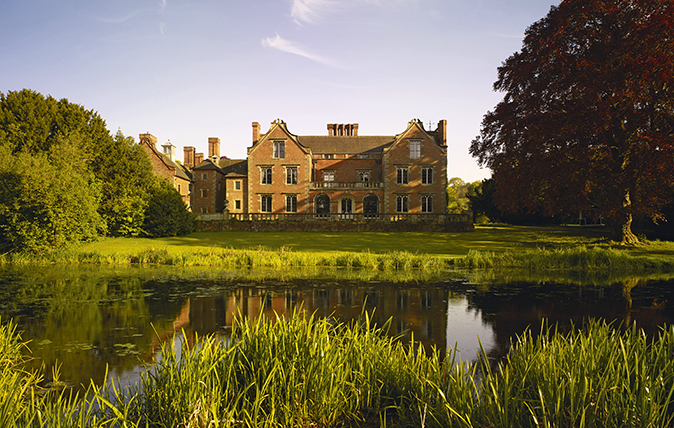
Thrumpton Hall, Nottinghamshire: A treasure on the Trent
A surviving collection of personal letters sheds a fascinating light on 18th-century life in this fine Jacobean house. John Goodall
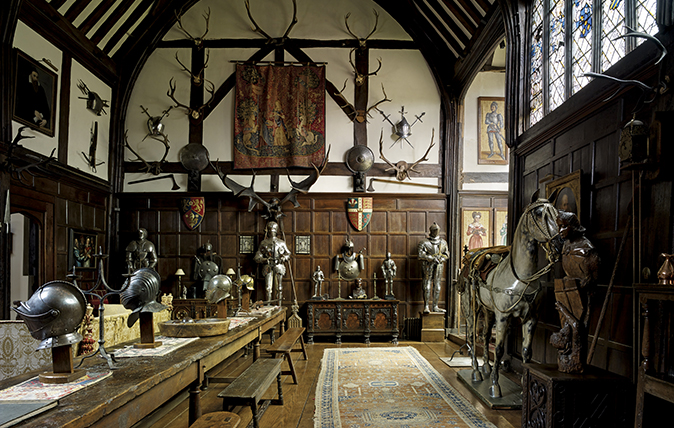
Ockwells Manor, Berkshire: An insight into the splendours of grand living in 15th-century England
A delightful timber-frame house offers insights into the realities of luxurious 15th-century living and the brutal complexities of Lancastrian politics,

John spent his childhood in Kenya, Germany, India and Yorkshire before joining Country Life in 2007, via the University of Durham. Known for his irrepressible love of castles and the Frozen soundtrack, and a laugh that lights up the lives of those around him, John also moonlights as a walking encyclopedia and is the author of several books.