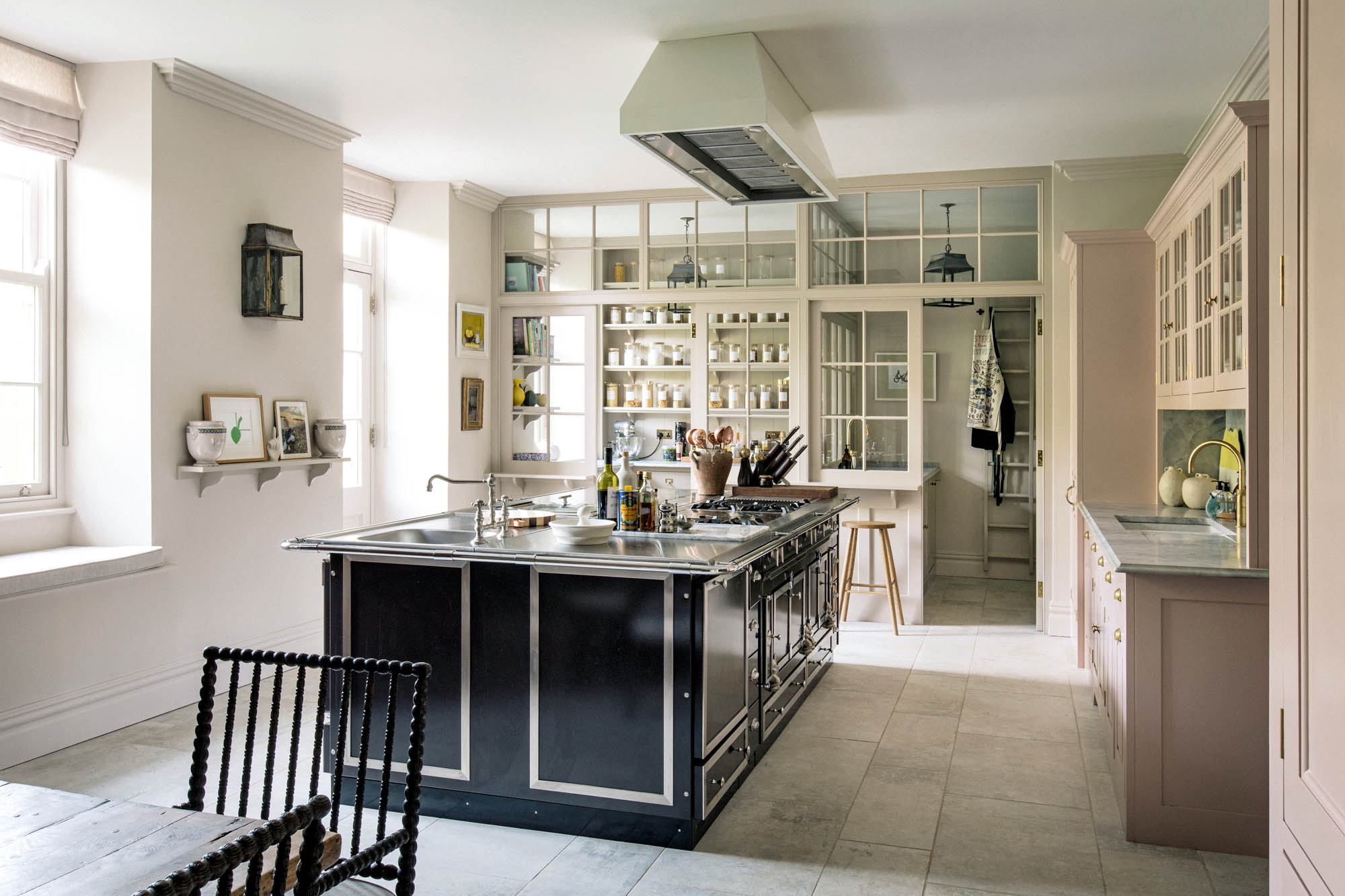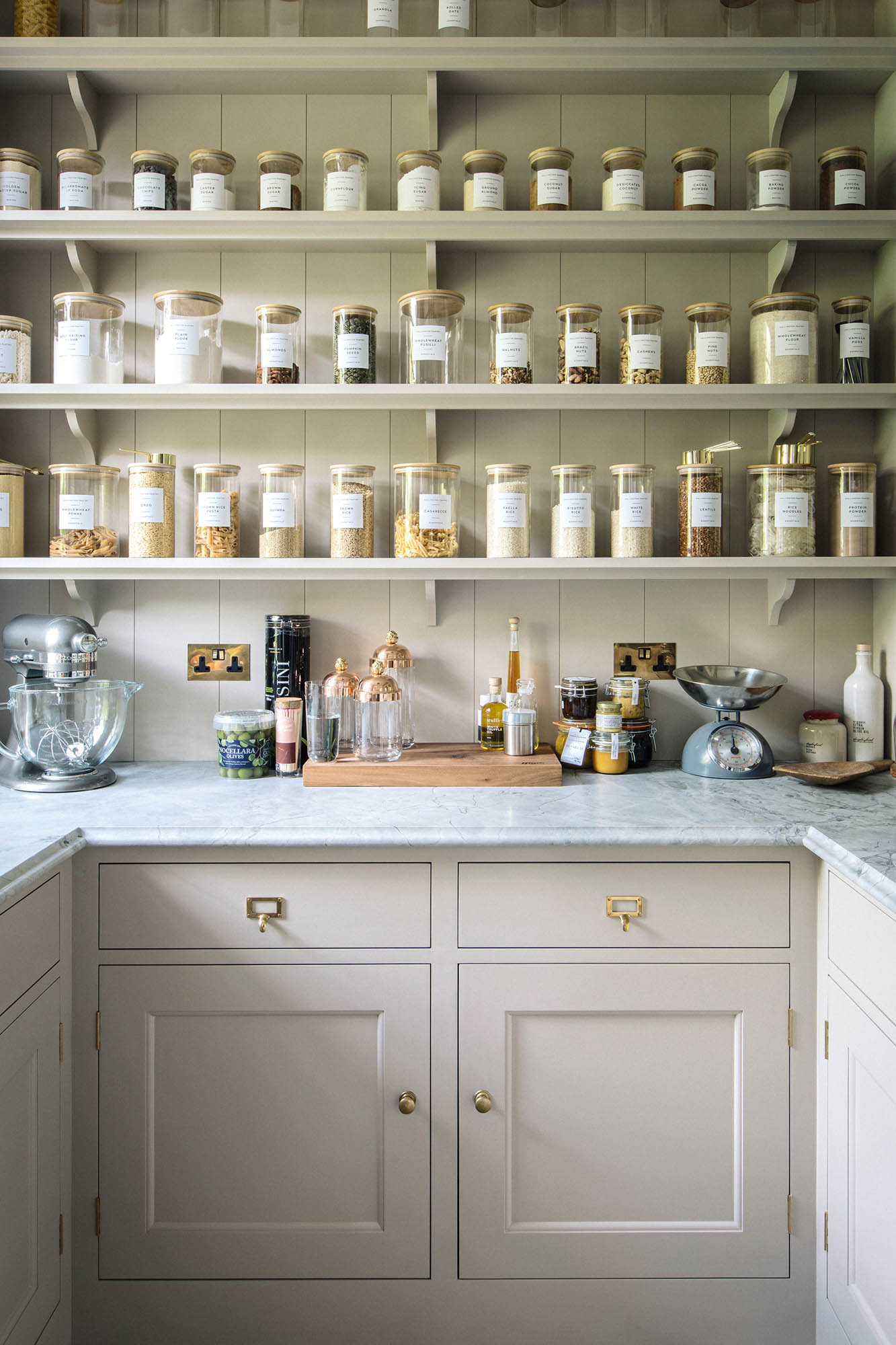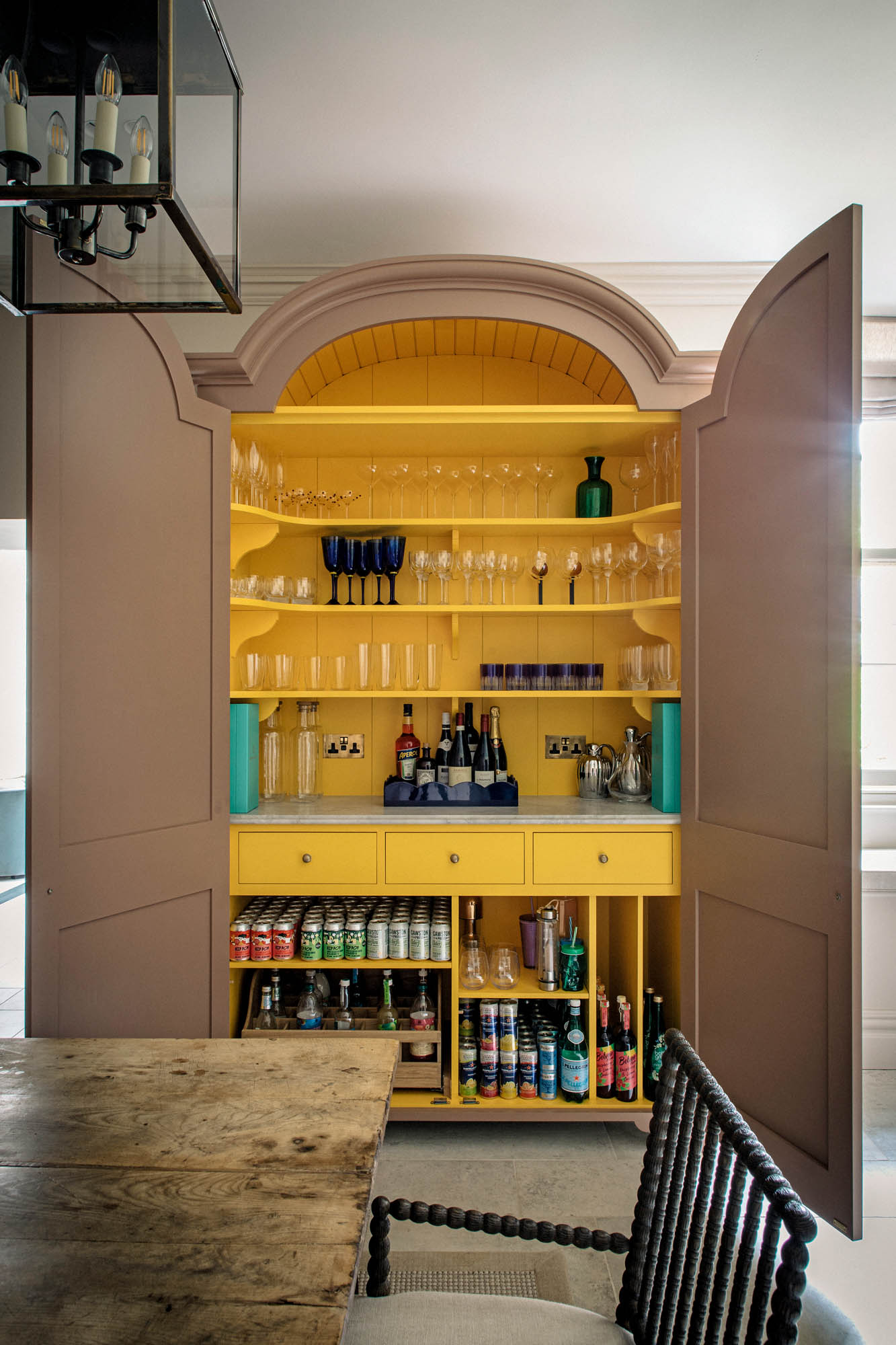A country house kitchen which shows how adding new walls can transform your space
A new Plain English design in Northumberland demonstrates the benefits of carving up a kitchen.


When the new owners moved to this Georgian manor house, they decided work was required to bring the interiors back to a design that was more sympathetic to its architecture. One of the first projects they tackled was the kitchen and they approached Tracey Hyde, a senior designer at Plain English, for help.
‘Previously, the house had quite a masculine look, which was out of keeping with the rest of the property,’ explains Mrs Hyde. ‘We reconfigured the layout and designed the cabinetry — and that led to a larger project involving most of the “back of house” rooms.’
The property is reached down a single-track lane and surrounded by open countryside. The new owners have four children and were keen for the house to have a relaxed family feel, but, as they like to entertain regularly, the kitchen needed to work for a professional chef. When it came to examining the layout, the most pressing problem was a lack of storage.
Despite the fact it is a large room, there was little provision for appliances and crockery — the couple spent a lot of time going back and forth down a corridor. ‘We drew up a design that would have a place for everything, which, in the end, involved creating separate spaces for a butler’s pantry, a second pantry and a scullery.’ Each of these areas was created using tailormade glazed screens to divide the kitchen, a method that also rooted the scheme in the Georgian origins of the house.

The island, designed by La Cornue, was already in place. Plain English liaised with the manufacturers to reduce it to a size that was better suited to the new layout and it now houses essential elements, such as a sink, fridge drawers, an oven and stove. The cabinets around the island are Plain English’s Spitalfields design, painted in Silver Polish, an in-house colour made in collaboration with the interior designer Rita Konig.
Beyond this is a half-glazed pantry, painted in Mash (another Plain English colour), which features deep cupboards and open shelving for jars of dry foods. The ladder, in the company’s Woollen Flump gloss, offers access to high shelves. Next to this is the butler’s pantry, where a large sink and dishwasher, set in a Carrara-marble worktop, create space for clearing away plates between courses (and a handy spot to keep a cheeseboard or pudding at the ready). This separate area ensures the fridge and freezer are hidden from view. A glazed scullery provides much-needed storage for tableware and serving plates. Next to the kitchen table is a Dutch larder, a cupboard with a drinks cabinet and bar.

Half-height glazing offering glimpses of next-door spaces lends the kitchen character and a much greater sense of space. Inspired by Georgian interiors, it’s a design that has been employed in many modern country-house kitchens since the firm was established in 1992. ‘If you have the space to do it, it’s actually quite a cost-effective way to gain a lot of storage,’ explains Mrs Hyde. ‘You don’t need to put in lots of cupboards, only open shelves. As everything is hidden from view below the work-surface height, there’s no need to hide equipment away, which makes everything more accessible. It also means that washing up can be done in the scullery, leaving the kitchen to remain attractive and calm.’
Exquisite houses, the beauty of Nature, and how to get the most from your life, straight to your inbox.
‘What the Georgians understood,’ adds design director Merlin Wright, ‘was how to create many rooms connected by a glazed corridor. Servants’ areas were usually in basements, which had small windows and low levels of light — so this was a way of sharing the light between the rooms. It also allowed housekeepers and senior members of household staff to keep an eye on staff; it wasn’t unusual for dressers to have little windows in the back so staff never knew if they were being observed, an early precursor to CCTV.’
To ensure it all feels cohesive, the same pale white limestone by Lapicida was used throughout. The lantern and wall lights were sourced from the Limehouse Lamp Company.
Plain English — www.plainenglishdesign.co.uk
