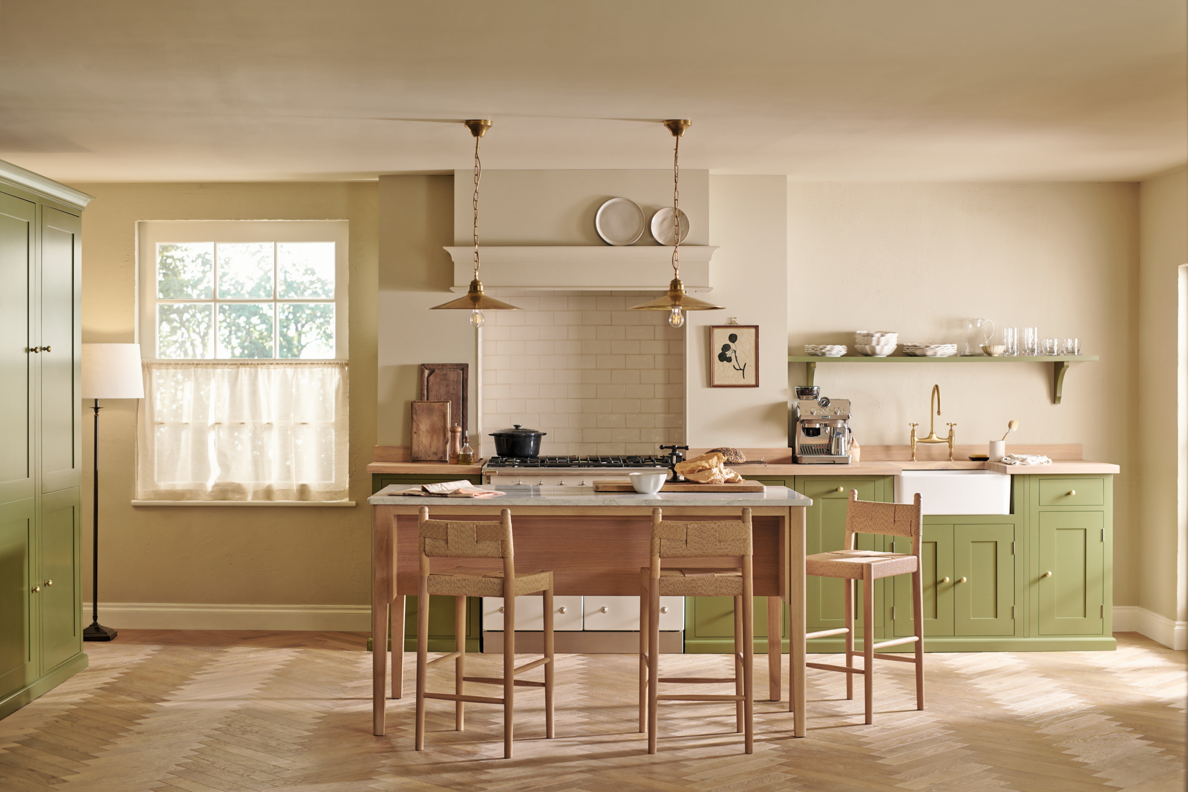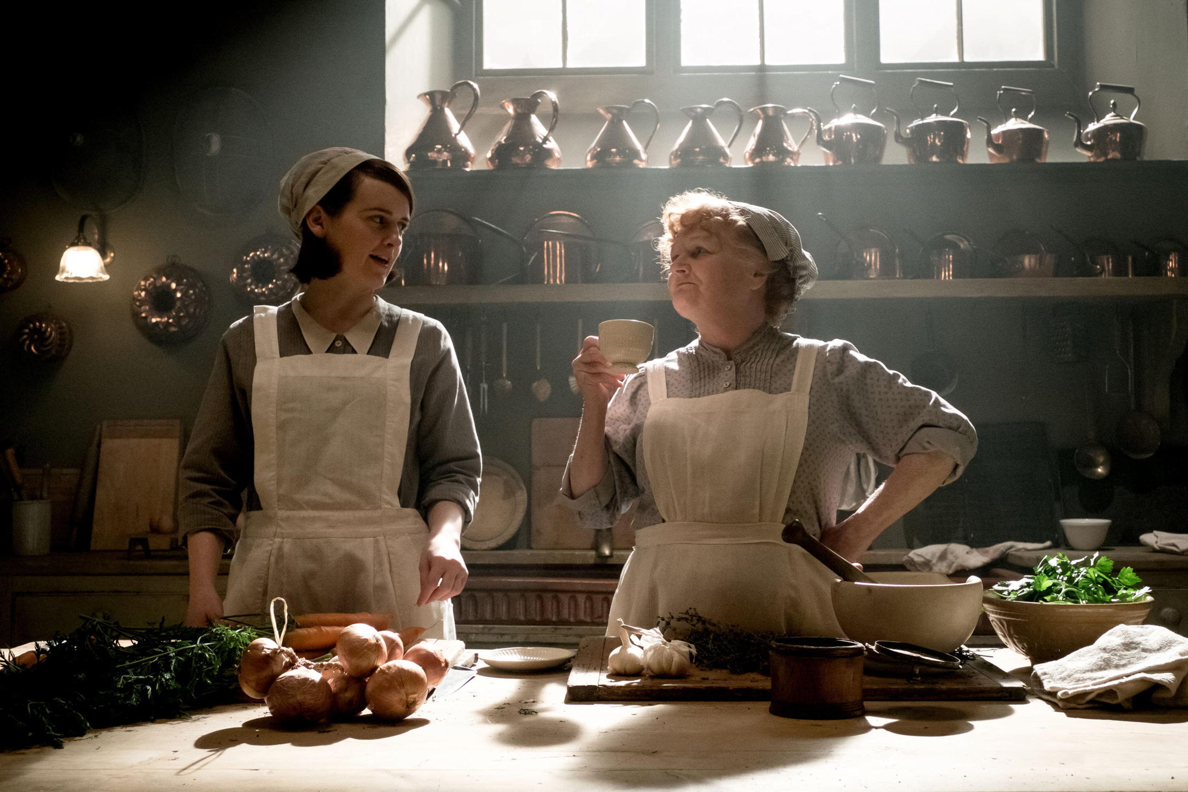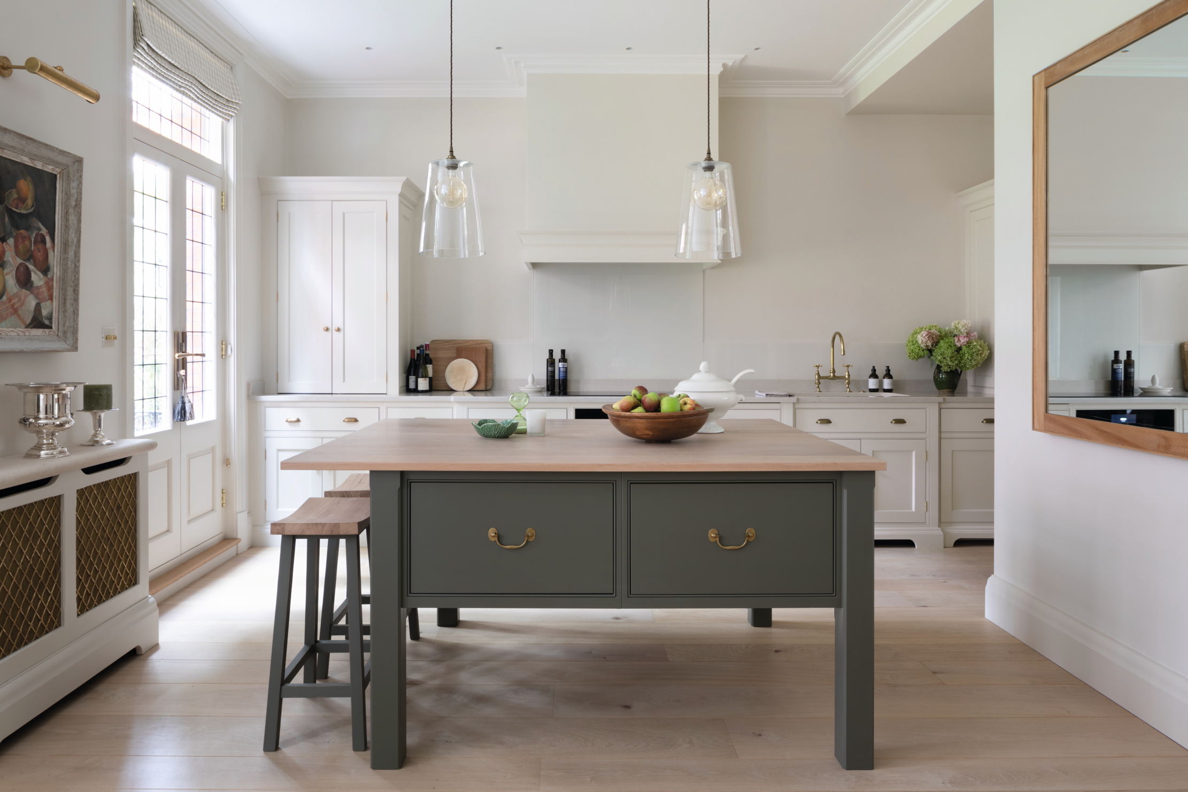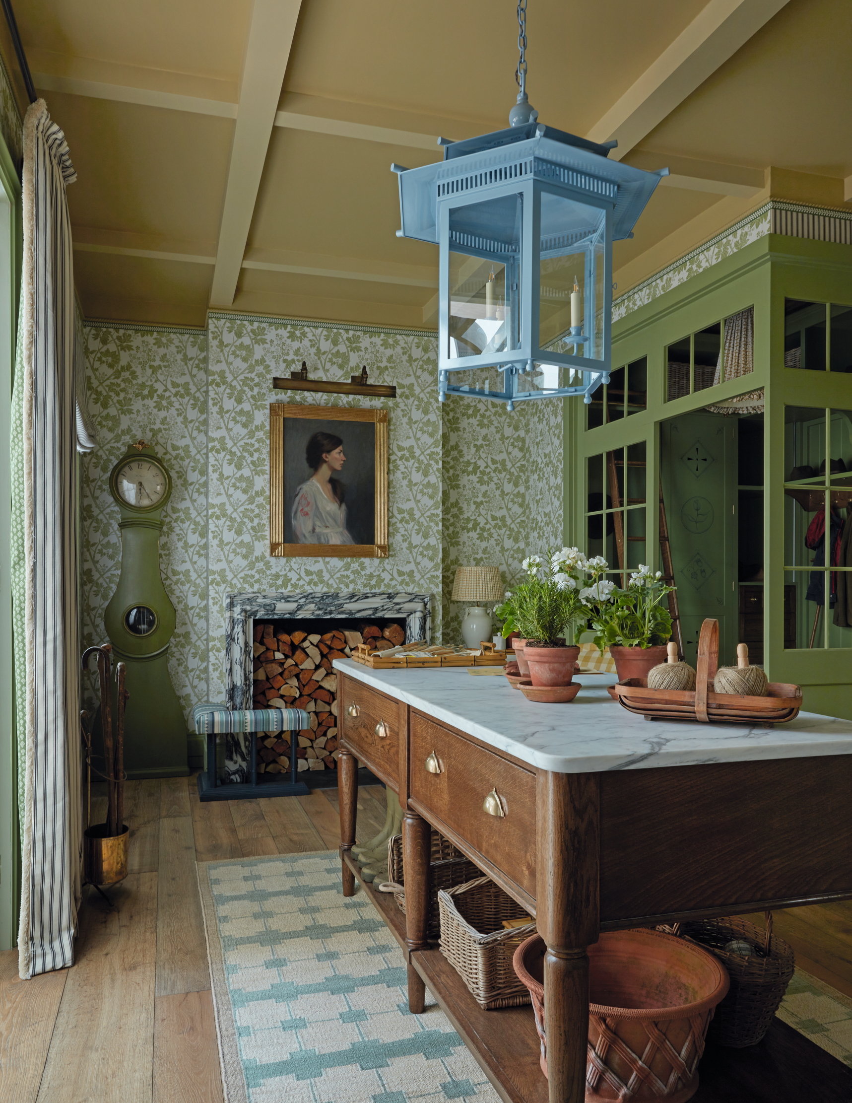Kitchen island or table? The little distinction that makes a big difference
Arabella Youens considers the renaissance of the cook’s table — a vortex of culinary activity, used for everything from rolling out pastry to boning a chicken.


When Charlie Smallbone, Graham Clark and Mark Wilkinson established Smallbone of Devizes, Wiltshire, in the 1970s, they set out to champion the idea that a kitchen should be a sociable living space, rather than a place of drudgery.
It was considered an unusual approach: in large country houses, kitchens were used primarily for the preparation of food that was served in a dining room and organised in a way that would meet the approval of Downton Abbey’s Mrs Patmore, with acres of scrubbed pine surfaces and gleaming copper pans alongside separate larders, sculleries, pantries and still rooms.

Does your island or cook's table pass the Mrs Patmore test?
Charlie championed putting a farmhouse-style kitchen centre stage. ‘I had an interest in architectural furniture, such as dressers, housekeeper cupboards and sideboards, and felt they deserved a place in the centre of the house rather than being hidden away,’ says Charlie, who today runs Ledbury Studio, a kitchen design company.
At the heart of it all was a cook’s table, the vortex of culinary activity, used for everything from rolling out pastry to boning a chicken. Mrs Bridges, the cook in another, earlier, television series, could be seen could be seen kneading away on one with determination when making recipes such as Win the War Pie in the basement of No 165, Eaton Place. Typically, it would have had drawers to store knives and other kitchen utensils and a shelf underneath for easily accessible pots and pans.
'The delicate proportions of a cook’s table can be useful in period properties where a sympathetic touch may be required'
Cook’s tables later morphed into kitchen islands that were taller than a table and provided a more comfortable height for food preparation, together with far superior storage capacity and functionality. With the addition of breakfast bars, wine fridges, fridge drawers and other paraphernalia, islands were considered by many to be a vital feature. For devotees, they are where breakfast is served, homework is completed, drinks are made and friends gather.
In recent years, with the revival of interest in Victorian and Edwardian interiors, cook’s tables have enjoyed a renaissance. For inspiration, many designers, including Bruce Hodgson of Artichoke, have turned to the vast Victorian cook’s table that stands in the kitchen of the National Trust-owned Lanhydrock in Cornwall. Neptune’s Charlecote island is said to evoke ‘the timeless charm of a grand prep table’, whereas Plain English says its Work Table, which has two rows of drawers under the work surface, is the perfect alternative to a fitted kitchen island.

The traditional cook’s table is given a modern Knightsbridge twist by Humphrey Munson.
The delicate proportions of a cook’s table can be useful in period properties where a sympathetic touch may be required, believes Louisa Eggleston, creative director of handmade kitchen designers Humphrey Munson. The classic look can also be deceptive; in a recent project for a house in Knightsbridge, central London, its team designed a ‘prep table’ with deep drawers and a built-in charging station by feeding the necessary wiring up through the legs of the table. ‘It’s precision work, but very effective at creating a light and airy feel without compromising on modern convenience,’ explains Louisa.
Exquisite houses, the beauty of Nature, and how to get the most from your life, straight to your inbox.
This year’s WOW!house at the Design Centre, Chelsea Harbour, London, confirmed the return of the cook’s table, with Emma Sims-Hilditch’s interpretation of a modern boot room, complete with a draper’s table, and the Regency-era kitchen, designed by Rupert Cunningham of Ben Pentreath Studio with Lopen Joinery, had one standing centre stage. ‘The cook’s table worked well in a classic context of a historic country house, where it was used as a prep table and the kitchen was supported by further rooms, such as sculleries, pantries and butteries, where everything else happened,’ explains Rupert.

Emma Sims-Hilditch’s interpretation of a modern boot room, complete with a draper’s table, from WOW!house.
However, unless there’s a scullery next door to house all the hard-working cooking, cooling and cleaning equipment, a classic cook’s table is rarely practical in a kitchen where space is limited. In that case, the most practical solution is often a hybrid that is part island and part table.
One side, which faces the sink, resembles an island with cupboards going down to the floor housing integrated appliances. The other side, facing into the room, is open, with a low-lying shelf for pots or dog baskets and architectural supports. Rupert notes that it’s not a new idea, citing one example found in the kitchen of Raby Castle, Co Durham, but it’s a clever compromise. ‘For those sitting in the kitchen, you almost can’t tell that it’s a solid piece of furniture; it looks like a freestanding table.’
This feature originally appeared in the July 30, 2025, issue of Country Life. Click here for more information on how to subscribe
