A magnificent country manor house that comes with an illegally-built 13th century castle
Barnwell Manor — until recently the home of the Duke and Duchess of Gloucester — has an incredible wealth of tales to tell. Penny Churchill takes a look.
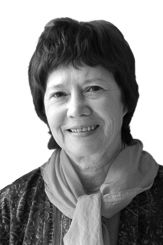
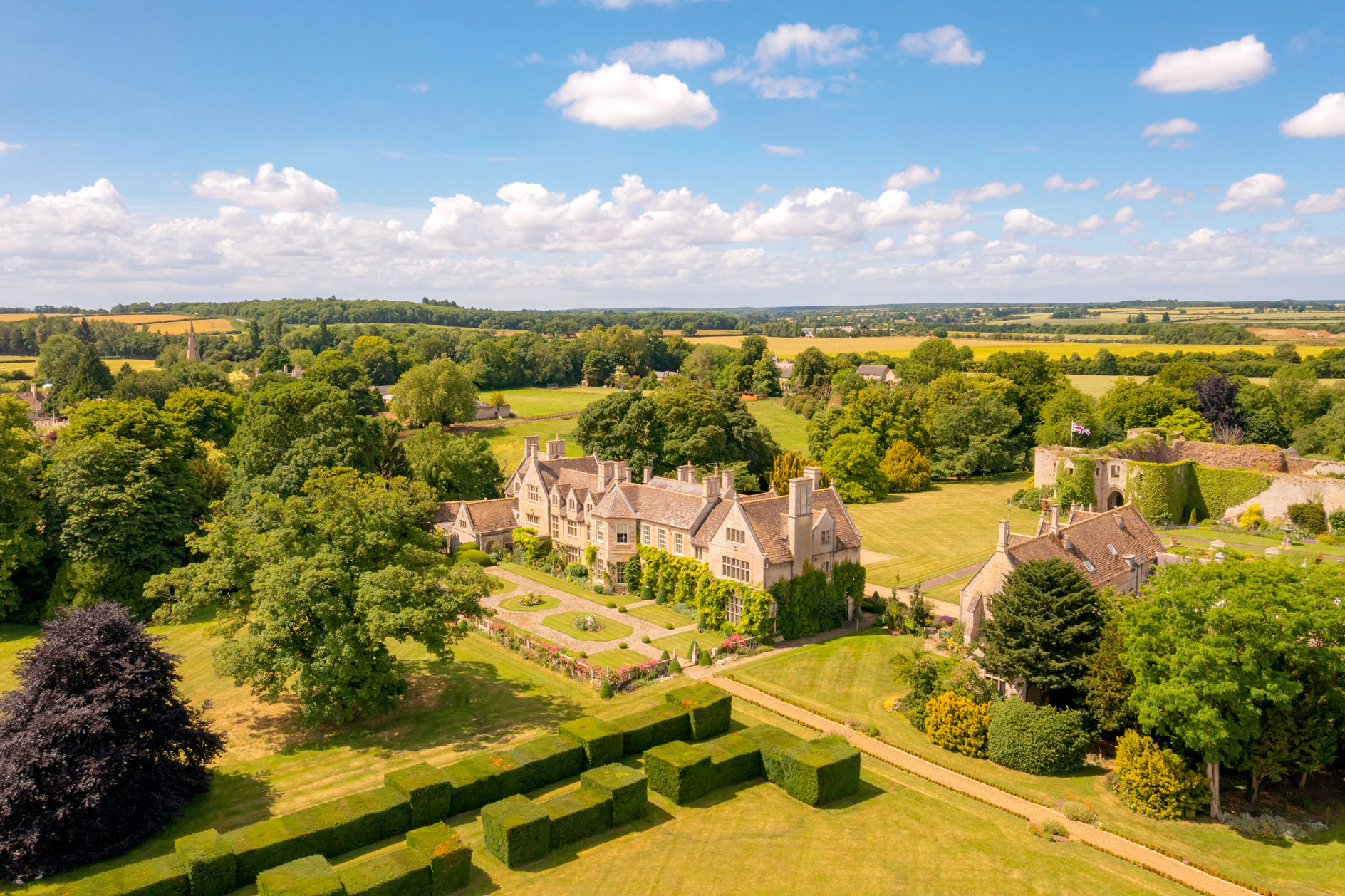
Freshly launched onto the market is one of Northamptonshire’s landmark country houses, Grade II- listed Barnwell Manor, with its Grade I-listed castle ruins set in 27 acres of gardens and parkland, half a mile north of Barnwell village, which is separated from the market town of Oundle by the River Nene.
Crispin Holborow of Savills seeks ‘offers in excess of £4.75 million’ for the main house, plus a Grade II-listed stone coach house, which forms three sides of a courtyard with five stables, a hay barn and garaging and workshops, with development potential.
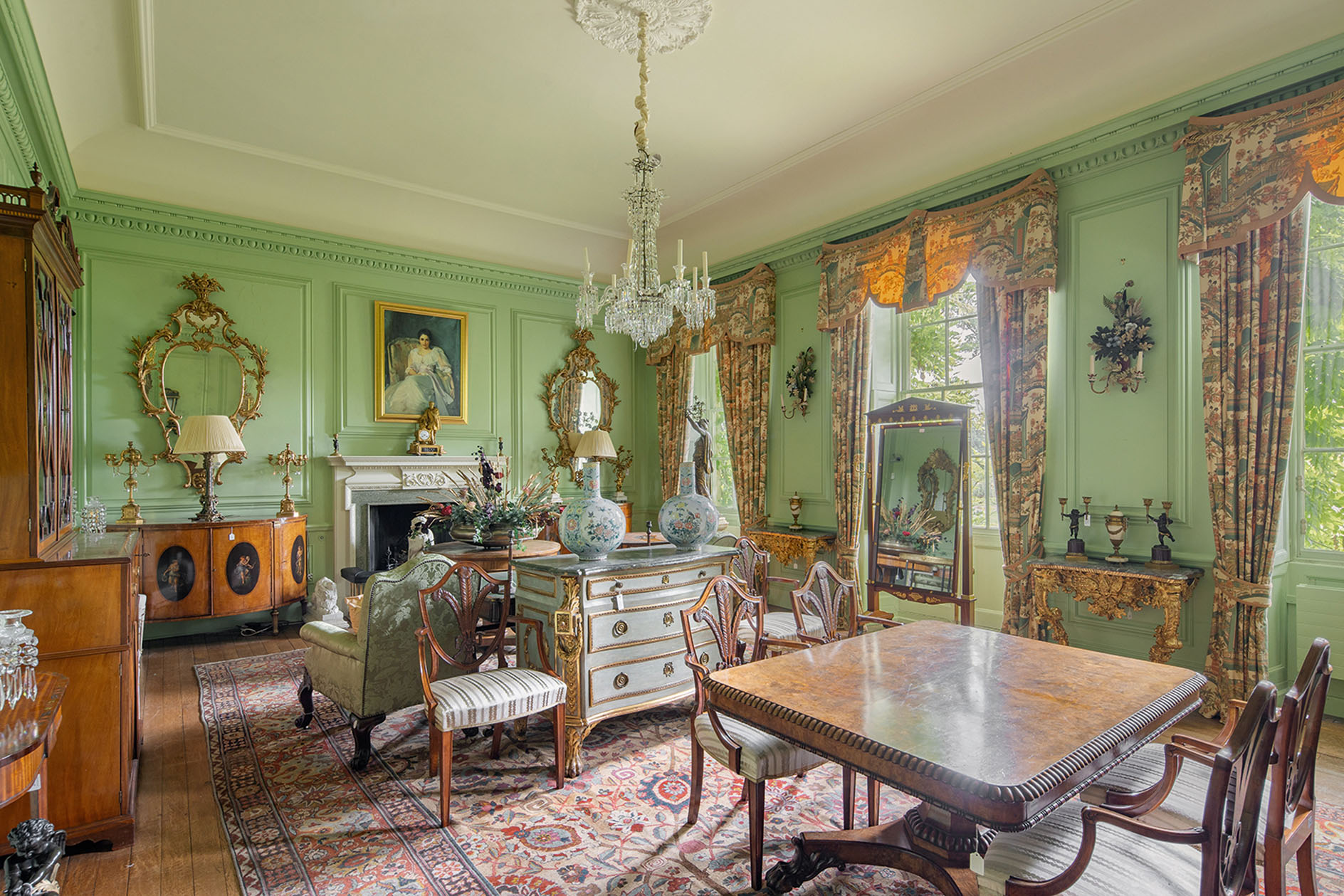
And for those who are keen to take on something even more historic, there is another selling point: within the grounds is Grade I- listed Barnwell Castle, illicitly built in 1266 by Berenger Le Moyne. When an inquiry discovered that Le Moyne had built the castle without permission, he was ordered to hand it over to the Abbots of Ramsey, who retained it until the Dissolution.
The castle is currently on the English Heritage At Risk register and subject to an ongoing scheme of works. Further details are available from the selling agents.
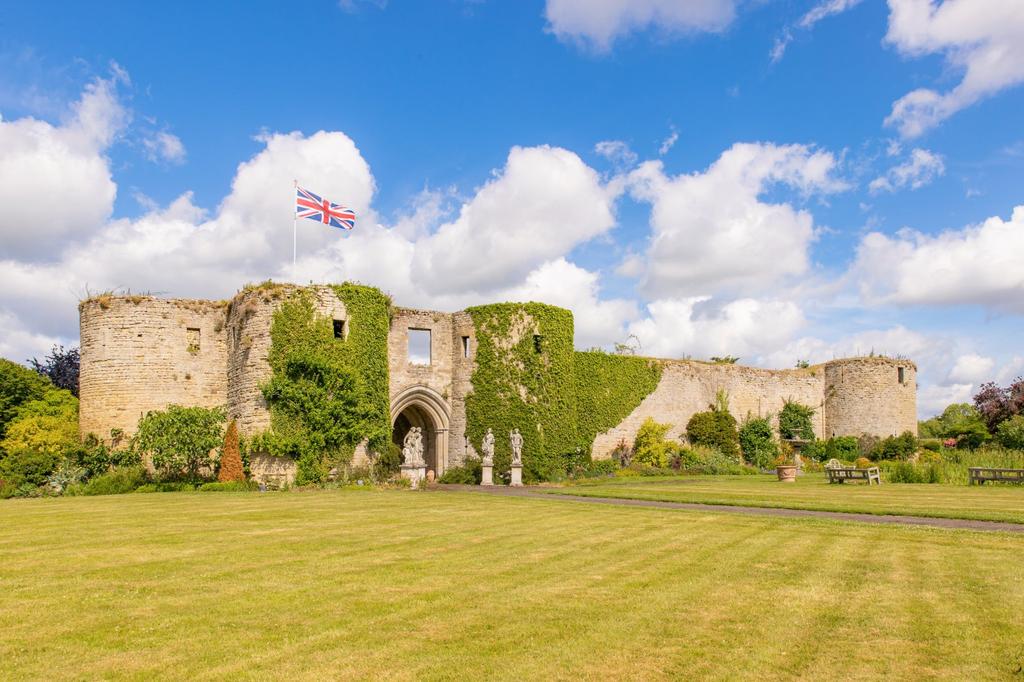
The rambling stone manor house at the heart of the property was built, according to its listing, for the Montagu family in the late 16th or early 17th century and altered or extended in the mid 18th century, late 18th/early 19th century and late 19th/early 20th century, with remodelling by Sir Albert Richardson in 1938. That work in the 1930s was prompted by the late Duke and Duchess of Gloucester, who commissioned the Richardson — a president of the Royal Academy and the founder of the Georgian Group — to renovate the manor.
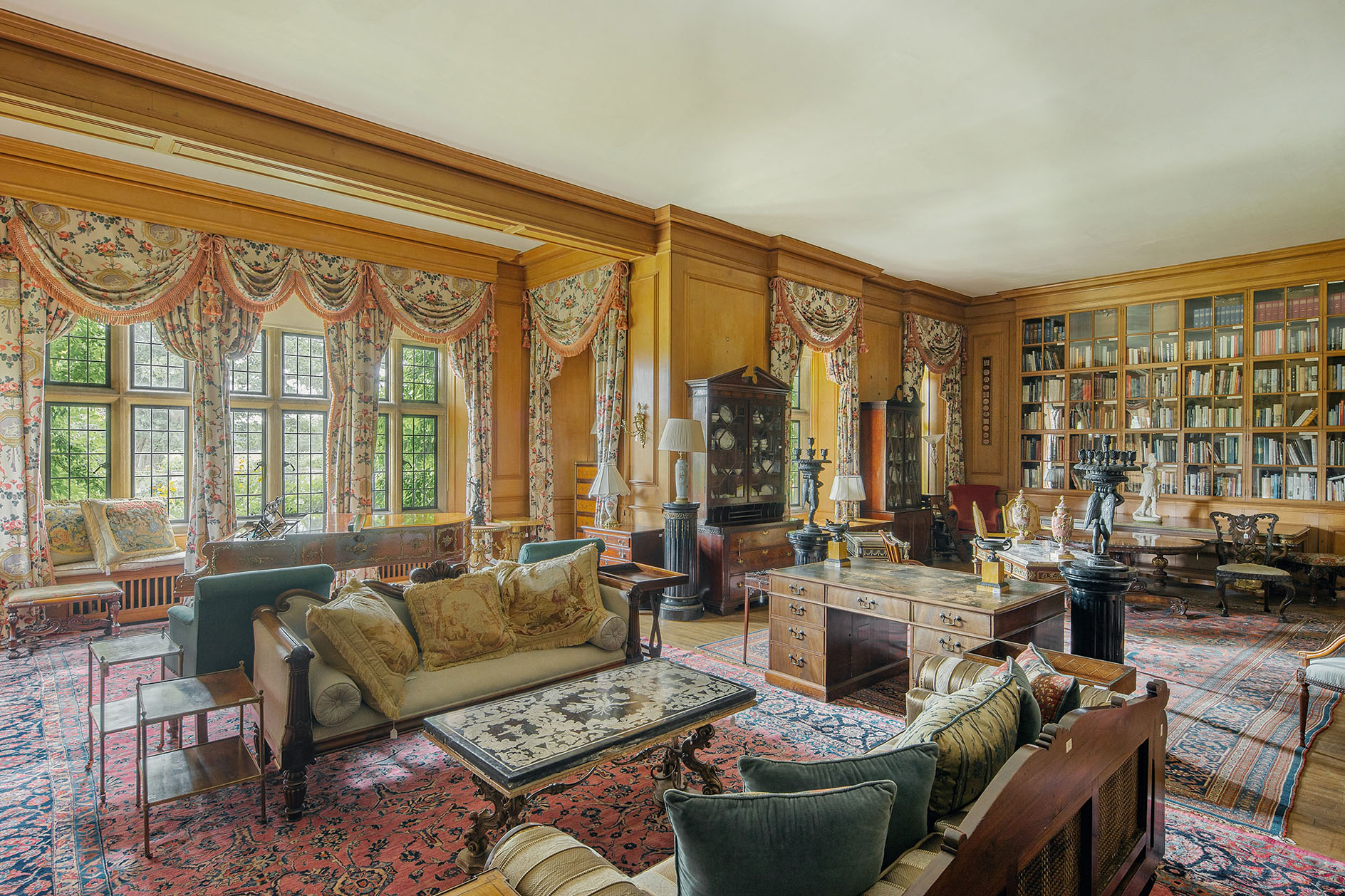
Today, this fine house boasts four ornate reception rooms with southerly views of the gardens and parkland, eight principal bedrooms and extensive ancillary accommodation, including two staff apartments and a self-contained ground-floor annexe.
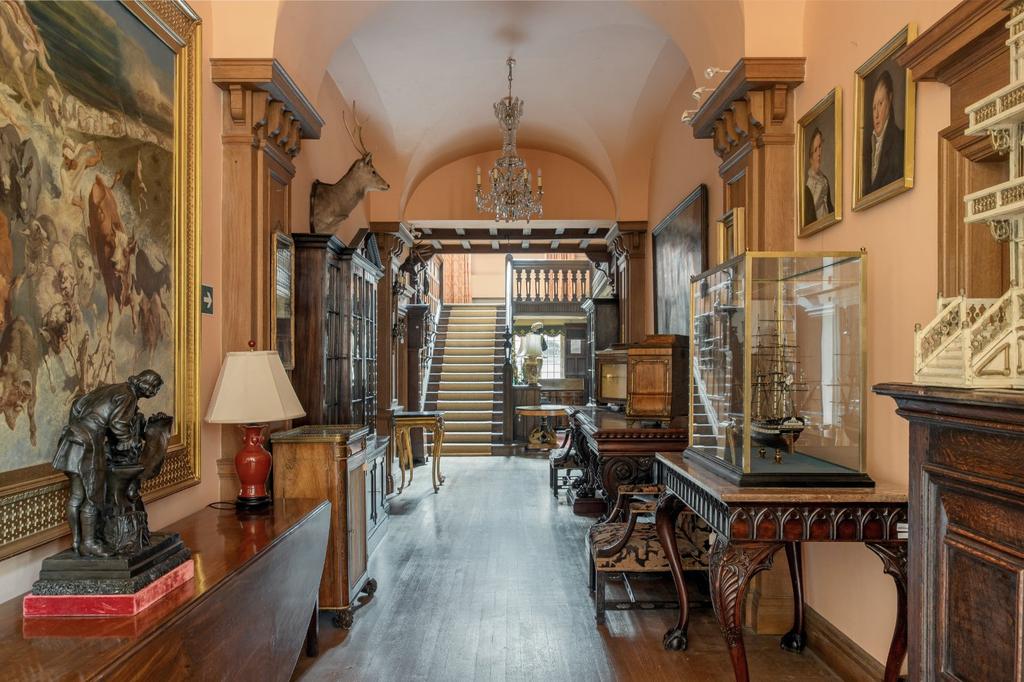
Of particular note are the dining room with its full-width, bow-windowed gable; the sitting room with its 18th-century-style bolection-moulded panelling; the drawing room with 20th-century panelling designed by Richardson; and the dual-aspect library alongside the main entrance hall with its 17th-century panelling and ornate plastered ceiling featuring the Montagu family crest.
Exquisite houses, the beauty of Nature, and how to get the most from your life, straight to your inbox.
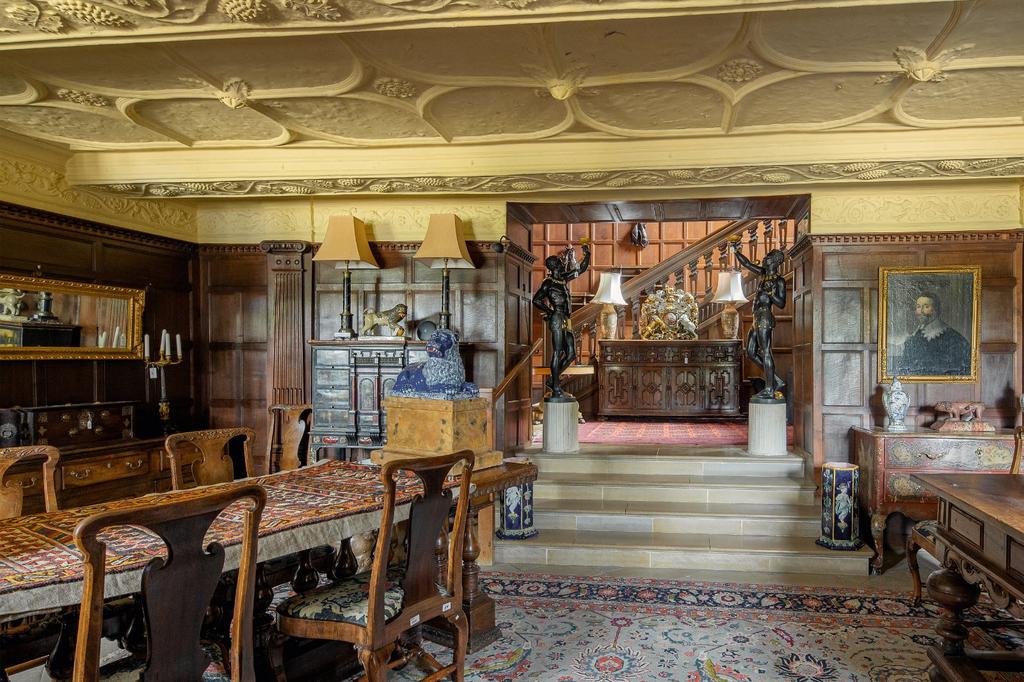
Writing in Country Life in September 1959, Christopher Hussey traced the evolution of the manor house from about 1580, when it was built as a dower house by Sir Edward Montagu, whose father ‘profited largely from the Dissolution and rose to be Chief Justice of the King’s Bench in 1539. After some unpleasantness over his support for Lady Jane Grey’s claim to the throne, he retired to Boughton, where he had housed himself in considerable style and where he died in 1557’. The house at Barnwell was enlarged by the 1st Lord Montagu in about 1640. Thereafter, Barnwell’s history merged with that of Boughton.
A century later, when the 2nd Duke of Montagu died without male heirs, the estates passed to his daughter, Mary, whose husband took the Montagu name and was created Duke of Montagu. Barnwell Manor was rebuilt at about that time. In 1790, Elizabeth Montagu, who married Henry Douglas-Scott, 3rd Duke of Buccleuch, inherited Boughton and Barnwell.
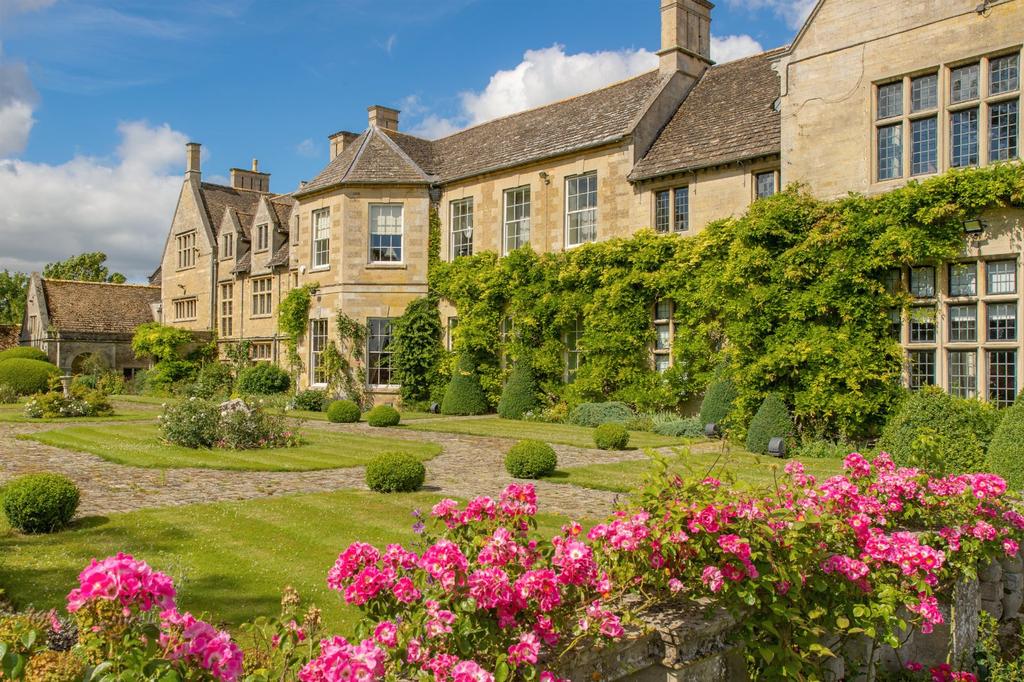
The Barnwell estate was disentailed in the mid 19th century and sold in 1913 to Horace Czarnikow, whose Polish father founded a successful sugar-broking firm and left a large fortune. Described as ‘a very small man’, Horace bought Barnwell for the hunting with the Pytchley and made extensive repairs and alterations to the house, rebuilding the east front and adding the taller cross-range at the north end.
He also laid out the garden, which extends east and north with yew hedges and paved paths, with the former, planted in 1921, dividing the lawns into large, sheltered enclosures. For Hussey, ‘one of the most effective introductions was the broad balustraded terrace along the east front, with steps to the lawn aligned on the Georgian bow, which succeeds in giving a certain unity to its varied architecture’.
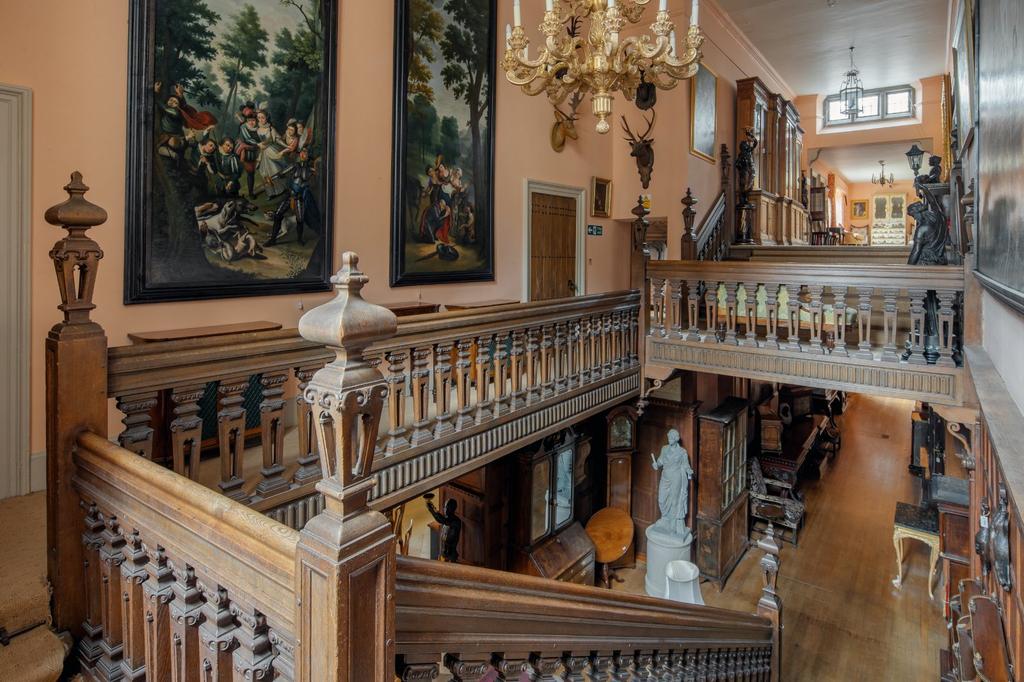
When, in 1938, the late Duke of Gloucester bought the Barnwell Castle estate, his wife, Princess Alice, was happy to return to one of the early homes of her Montagu ancestors, which her grandfather, the 6th Duke of Buccleuch, had sold to Horace Czarnikow 25 years previously.
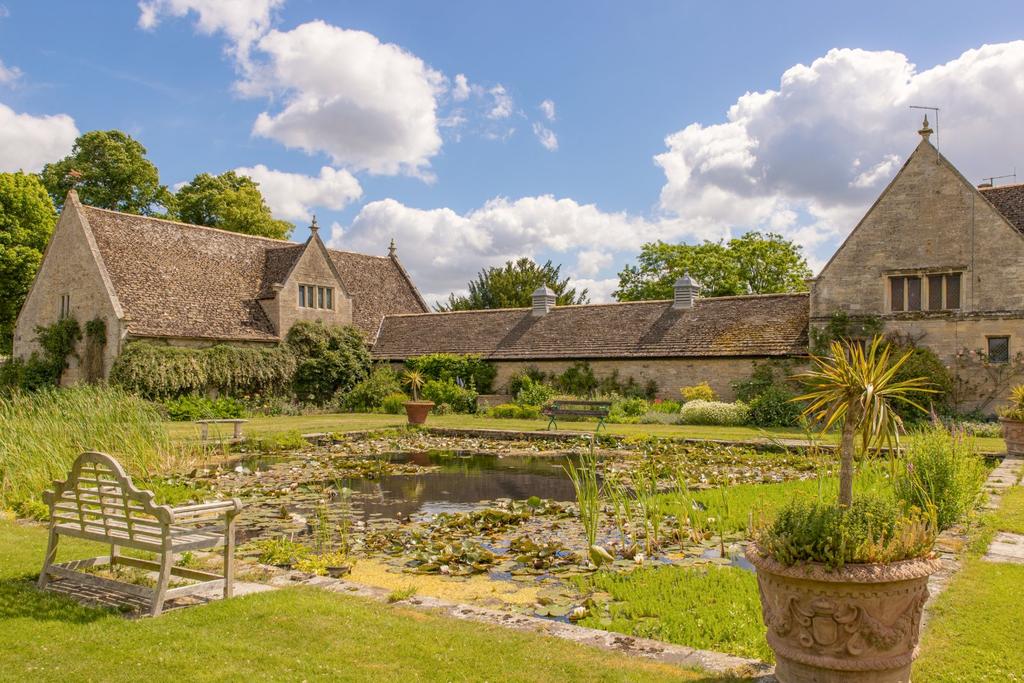
Barnwell Manor was the home of the late Duke and Duchess until 1995, when the family moved to Kensington Palace, since when the manor has been tenanted and used as an antiques showroom.
Barnwell Manor is for sale at £4.75m — see more pictures and details.

