A derelict school turned into a gorgeous home with 'an interior of harmony and visual éclat'
Capel House in Badminton, Gloucestershire — the home of Gerald Harford and Jane MacEwen — is a fine 18th-century estate building with a remarkable history has been converted into a stylish home, as John Martin Robinson discovers. Photographs by Paul Highnam for Country Life.

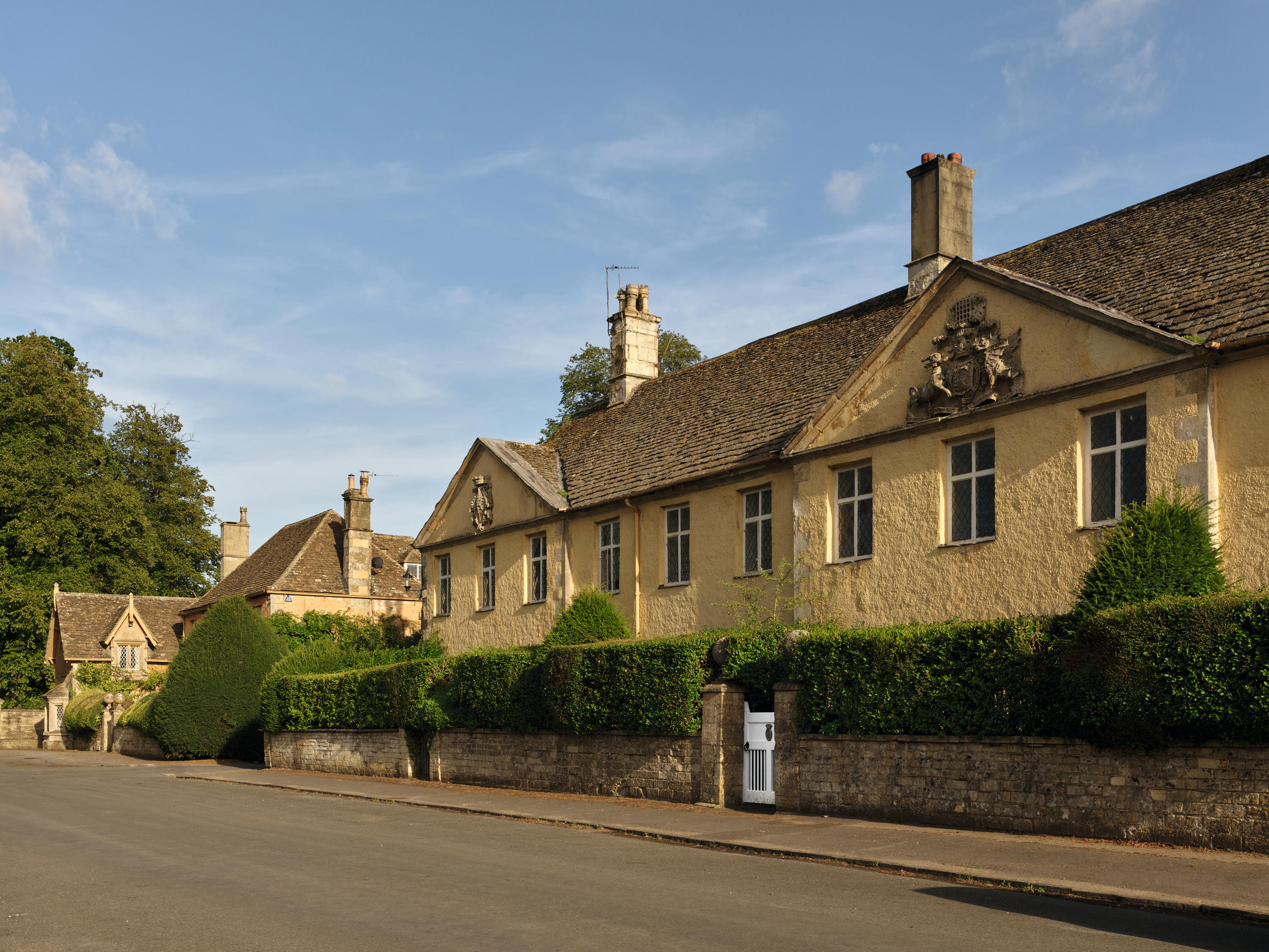
Exquisite houses, the beauty of Nature, and how to get the most from your life, straight to your inbox.
You are now subscribed
Your newsletter sign-up was successful
The village street at Badminton is a charming architectural set piece, redolent of benevolent feudalism. It forms a wide, straight, east-west axis focused on the 19th-century gates of the ‘Big House’ and is lined with ochre-washed terraces, cottages, as well as some larger houses mainly dating from the reign of Queen Anne. There are muscular rubble, and barge-boarded Victorian model dwellings too, designed by Tait, the estate surveyor, in about 1860, to add a little grit to the oyster.
At the east end before the lamp-flanked gates, the street widens into an informal square with a grass rondel and a handsome hybrid plane tree planted 50 years ago as a present by the Countess of Westmorland. This is over-looked from the north by the estate office, which looks like a Georgian coaching inn, as, indeed, it once was; the ‘Old Portcullis’ called after the Beaufort crest. It is counter-balanced on the south side by two more formal architectural set pieces, Essex House and Capel House, with Classical details and their original timber cross mullion windows.
These buildings were both designed and built by William Killigrew of Bristol, who was much employed by the 1st and 2nd Dukes of Beaufort and the 1st Duke’s widow, Mary, in and around Badminton in the late 17th and early 18th centuries. Killigrew was responsible, among other work, for completing the west front of the house and the pair of delightful service pavilions there. He also designed the charming maison de plaisance in the park, Swangrove, erected in about 1705. His style is ‘vernacular Baroque’, comfortably old fashioned. Essex House, a symmetrical ‘Big House’ in miniature, was once the home of the architectural historian James Lees-Milne and his wife, Avilde, who created an admired garden there, constrained from over-expansion by the firm boundary of the park.
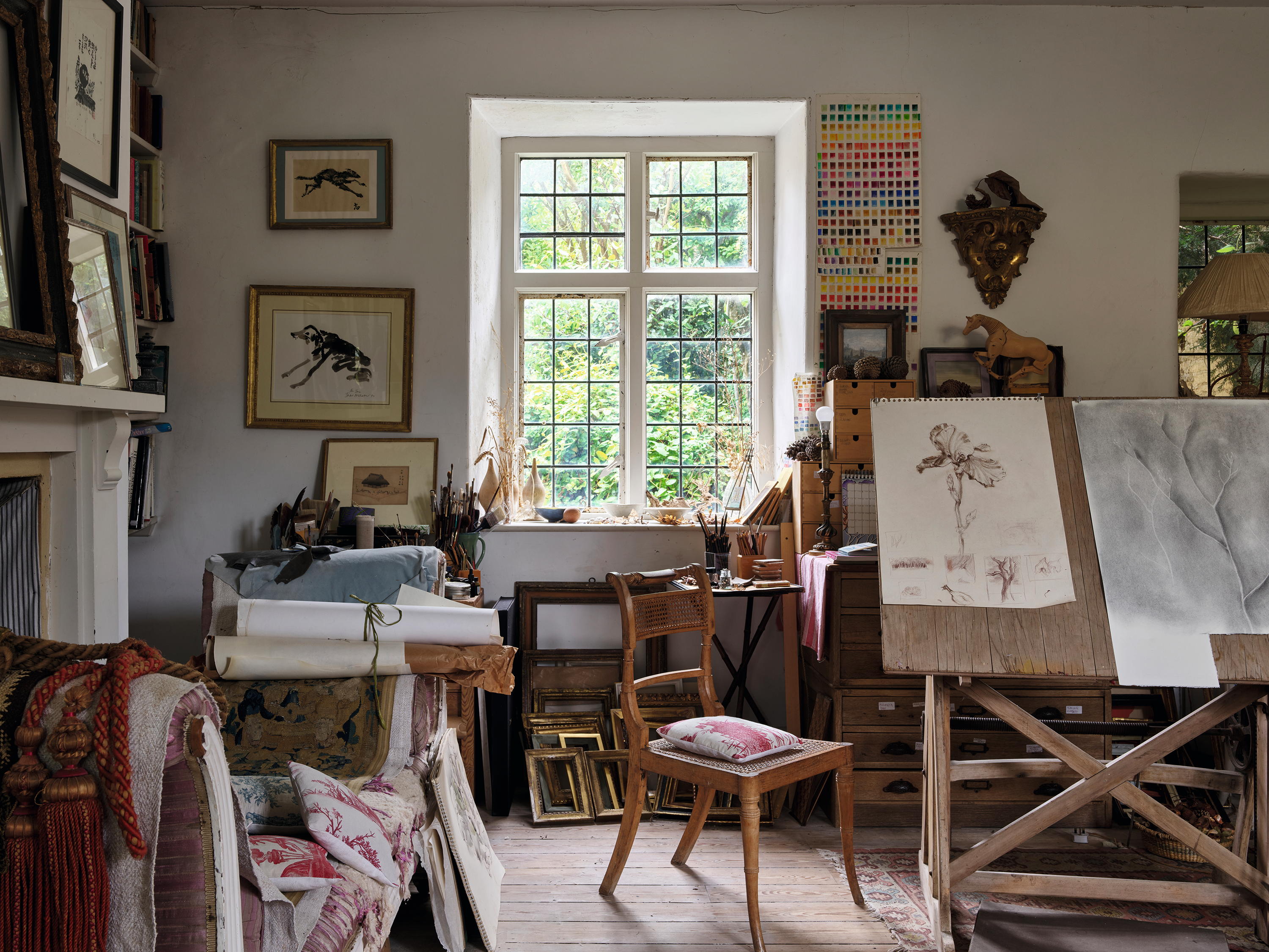
Fig 2: The studio created by Jane MacEwen, who specialises as a natural-history painter and garden designer.
Capel House (Fig 1), which forms the subject of this article, is much wider — 15 bays to the five bays of Essex House — but speaks the same language. It was originally intended to house retired staff and the village school. It was, therefore, more a public building, a charitable foundation of a type perhaps to be expected on the estate of a Tory, Stuart-supporting family with not far distant memories of the Old Faith. The family only switched from Catholicism and conformed to the Established Church in the mid 17th century.
They were proud of their Plantagenet lineage, direct from John of Gaunt (through two legitimised male heirs). The Beauforts were also great benefactors of Oriel College, Oxford, in the 18th century, endowing the first scholarships for poor boys (from Gloucestershire and South Wales) since the Middle Ages. In doing so, they were, perhaps consciously, following in the footsteps of the 15th-century Lancastrian bishops whose beneficence had provided the college with its landed estates (sadly liquidated in the 1920s).
The names of both Essex House and Capel House commemorate Mary Capel, the formidable and talented wife of Henry, 1st Duke of Beaufort. Henry Somerset, 3rd Marquess of Worcester, was created Duke of Beaufort by Charles II and played an almost vice-regal role in Monmouthshire and Wales during the Restoration. He made Badminton his principal seat to replace Raglan Castle, which had been wrecked in the Civil War, enlarging and remodelling the house and laying out the park in the style of Versailles with long radiating avenues. Mary, daughter of Arthur, Lord Capel and sister of the Earl of Essex, whom the Duke wed on August 17, 1657, had previously been married to Henry Lord Beauchamp, who died young, and their son became 3rd Duke of Somerset. She had six children by the Duke of Beaufort and outlived him by 16 years, only dying in 1715/16. The Duchess helped with her husband’s public life, sharing his vision at Badminton, and was responsible for the ground-breaking gardens.
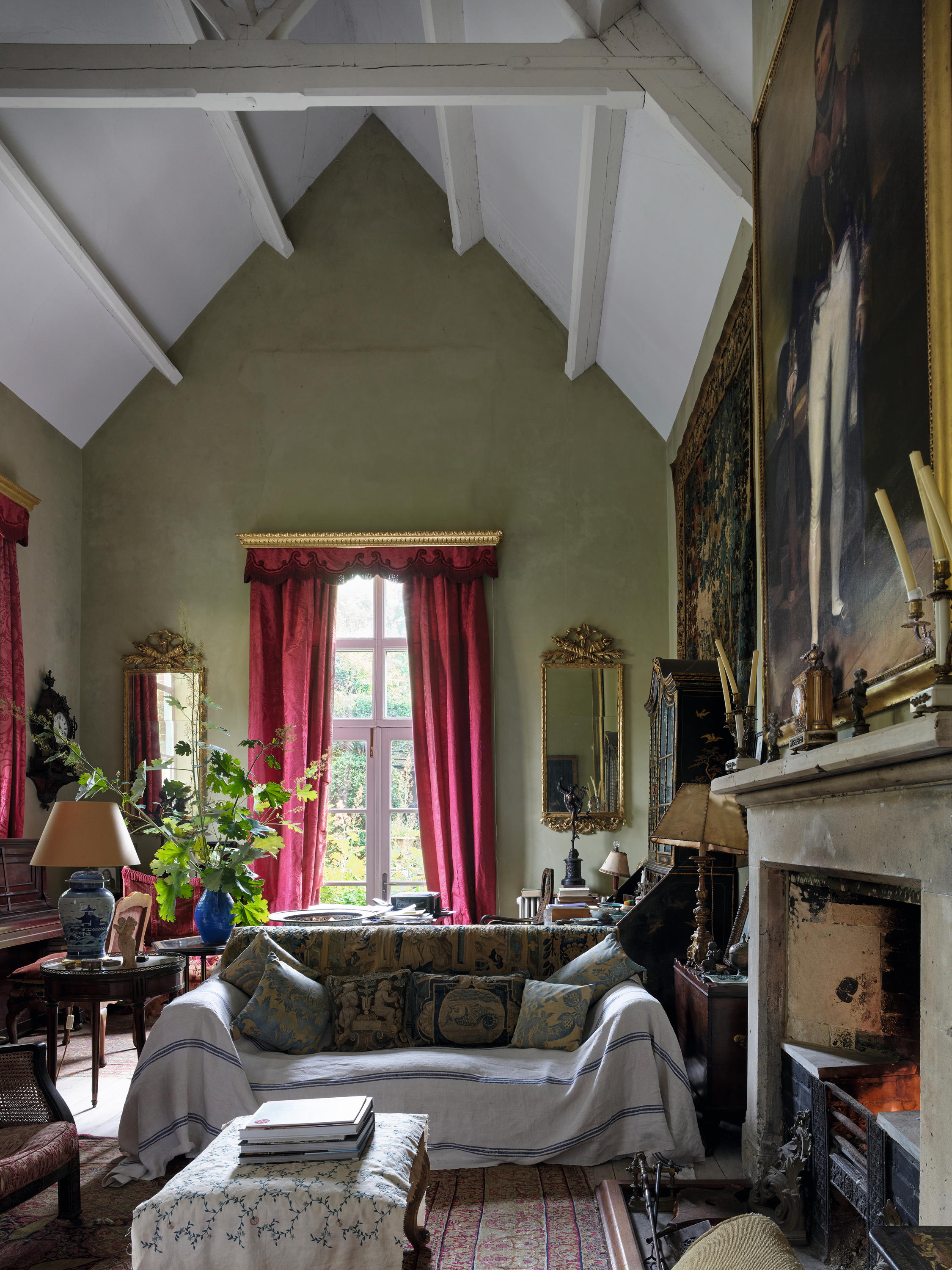
Fig 3: The old schoolroom, which was extended in 1876, creates a spacious drawing room suitable for hanging large portraits.
Duchess Mary was a person of consequence in her own right both in the Duke’s lifetime and as a powerful, rich, independent widow. In particular, she was a keen gardener, an influential plantswoman, gathering new species from across the globe, and a pioneer botanical scientist. Their London house, Beaufort House in Chelsea, on the site of Sir Thomas More’s residence, had a large garden recorded by Kip and Knyff — as was, of course, was the park at Badminton. In both places, the Duchess maintained ‘stoves’, heated hothouses, where she grew exotics, many of them the first imports into this country, such as pelargoniums.
Exquisite houses, the beauty of Nature, and how to get the most from your life, straight to your inbox.
She pioneered the introduction of seeds and plants from around the world, taking advantage of the nearby port of Bristol’s role in the Atlantic trade to collect specimens from the Caribbean and America. The plants she grew were recorded in The Florilegium — also known as the Badminton Florilegium — comprising a collection of 178 botanical paintings in two volumes and including work by the Dutch botanical artist Everard Kick and her footman Daniel Frankcom. The albums are kept at Badminton House, but have been digitised by the Bodleian Library, Oxford.
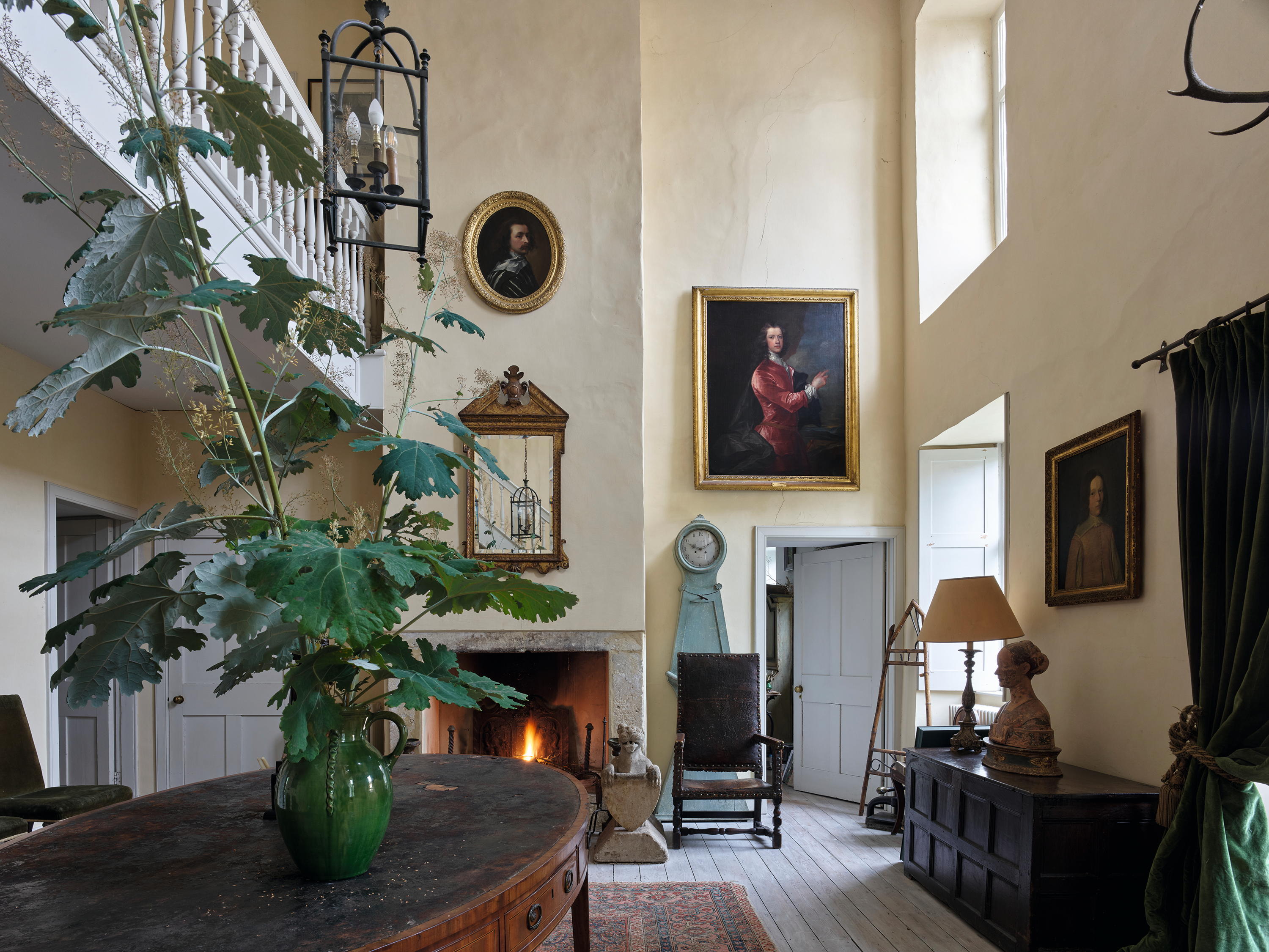
Fig 4: The entrance hall preserves its original fireplace, but the staircase and landing are additions of 2000 made by estate joiners.
Her gardens and stoves contained more than 2,000 new plants. The Duchess worked with a network of scholars and plantsmen from the Royal Society, Oxford University and, notably, her Chelsea neighbour Sir Hans Sloane, founder of the British Museum, with whom she was in nearly daily contact. At her death, she bequeathed to him a 14-volume collection of pressed flowers, plants and seeds. This Herbarium is now held at the Natural History Museum in London, a memorial to her learning based on correspondence with botanists all over Europe and the large amount of time she devoted to the study, identification and classification of plants, as well as her hands-on-gardening with her head gardener George Adams and the ‘nurse’ of her hothouses, Martha.
Her enthusiasms survive in the bones of the gardens at Badminton (featured in Country Life in July 2024) and the spacious plots she provided for Essex House and Capel House in the village.
In the Duke’s lifetime, she was an active partner in his political role stabilising the west after the Commonwealth and in creating the new ducal seat at Badminton; after his death, she continued his work there. Capel House was built in 1705 and possesses an impressive symmetrical façade 15 bays wide forming a rhythm of 3:3:3:3:3; the ends and centre being crowned by three-bay pediments containing displays of carved stone heraldry.
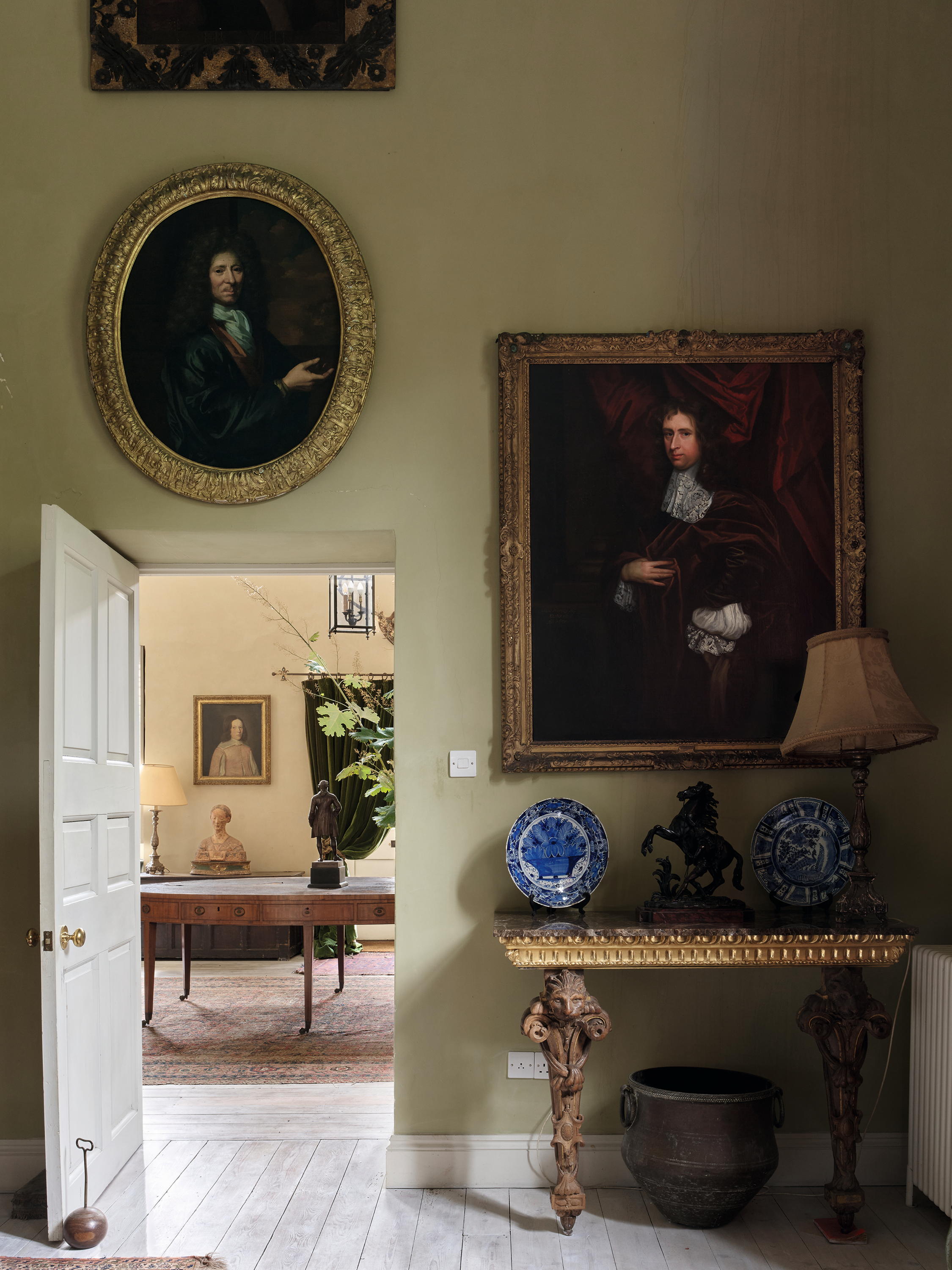
Fig 5: Gerald Harford has inherited family furniture and paintings from his former home, Little Sodbury Manor, Gloucestershire, which help give the impression that the house is well established and that its collection has been developed over a long period of time.
The central pediment contains the full achievement of the late Duke’s arms, including the shield of Plantagenet (differenced by a checky bordure of azure and argent, the Lancastrian livery colours), the portcullis crest, ducal coronet, Garter and a flanking pair of fiercely lifelike supporters. The latter demonstrate the Beauforts’ Herbert inheritance (which had brought them Raglan and South Wales): a panther with flames issuing from his mouth and a wyvern clutching a severed hand in his teeth. The end pediments have simpler stone heraldic cartouches and coronets only. The sculptor of this bravura display is not known, but it makes the building look like a memorial to the Duke. His arms on Capel House are balanced by those of Duchess Mary on a lozenge at Essex House.
Killigrew’s fine exterior design survives unaltered; the interior was always plain and updating has occurred from time to time. In 1876, the school in the centre was extended into the garden, perhaps again the work of estate surveyor Tait. The school closed in the 1970s and, as a result, the building stood partly empty for 30 years.
In 2000, a solution was found, which repaired it and secured its future: Gerald Harford agreed to take it on and work with the Beaufort estates to restore it as a private house. It was an ideal home, combining compact living spaces with two large, high, rooms in the former school premises ideal for the display of family portraits, tapestry, objects and furniture from the Harfords’ former home Little Sodbury Manor, which, without land, had become too difficult to maintain and had been sold. The result in the village at Badminton is a new house with something of the feel of an old-established country house.
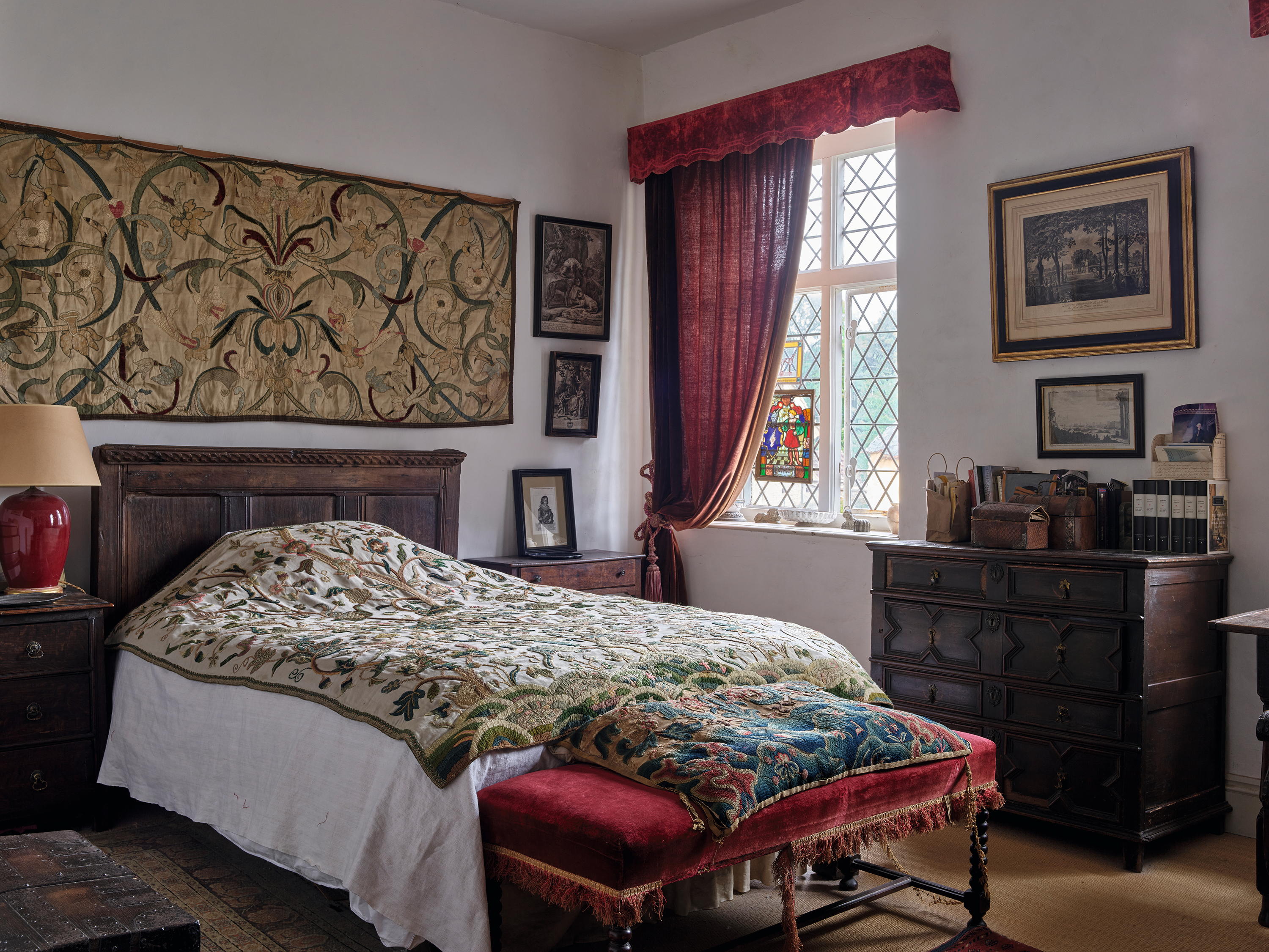
Fig 6: One of the bedrooms, rich in the historic fabrics that lend atmosphere to the house.
The new owners share interests in buildings, gardens, trees and collecting and the interior of Capel House is their joint creation. Jane MacEwen is an artist, specialising in paintings of natural history, and a garden designer, very much in the spirit of the place. She also has a strong penchant for antique textiles (Fig 6). Mr Harford’s inherited furniture and Ms MacEwen’s flair for decoration have combined to create an interior of great harmony and visual éclat.
The entrance hall (Fig 4) in the centre of the building rises through two storeys and is lit by north-facing windows. Its original simple stone fireplace survives, but a new staircase and open landing constructed in 2000 by the estate joiners give the interior some swagger. The joiners reproduced an early-18th-century pattern of turned balusters from one of the staircases in the west wing of the ‘Big House’, appropriate here because Killigrew was responsible for both structures.
The stone lion by the hearth is Dutch, dating from the 17th century, and was acquired by Ms MacEwen in the King’s Road in London. The walls are painted a creamy stone colour as a background for mainly 17th-century family portraits. This space also serves as a formal dining room and, in the centre, is a large oval Georgian mahogany table that was originally in the Harford Bank in Bristol. (The bank was founded in 1769 by Joseph Harford, whose son John bought the Blaise estate at Henbury and commissioned Nash and Repton to build picturesque Blaise Hamlet.) On it, Ms MacEwen often arranges a large vase with panaches of leaves and branches.
The Old School Room in the Victorian 1876 extension is now the drawing room (Fig 3). It is also a big room, with a high, open timber-braced roof, now painted white. French windows open into the garden to the south. The three side windows have sills set above child’s eye-level to avoid pupils’ concentration being disturbed by views out. The walls are painted in a shade of green distemper mixed by the estate painter to Ms MacEwen’s specification.
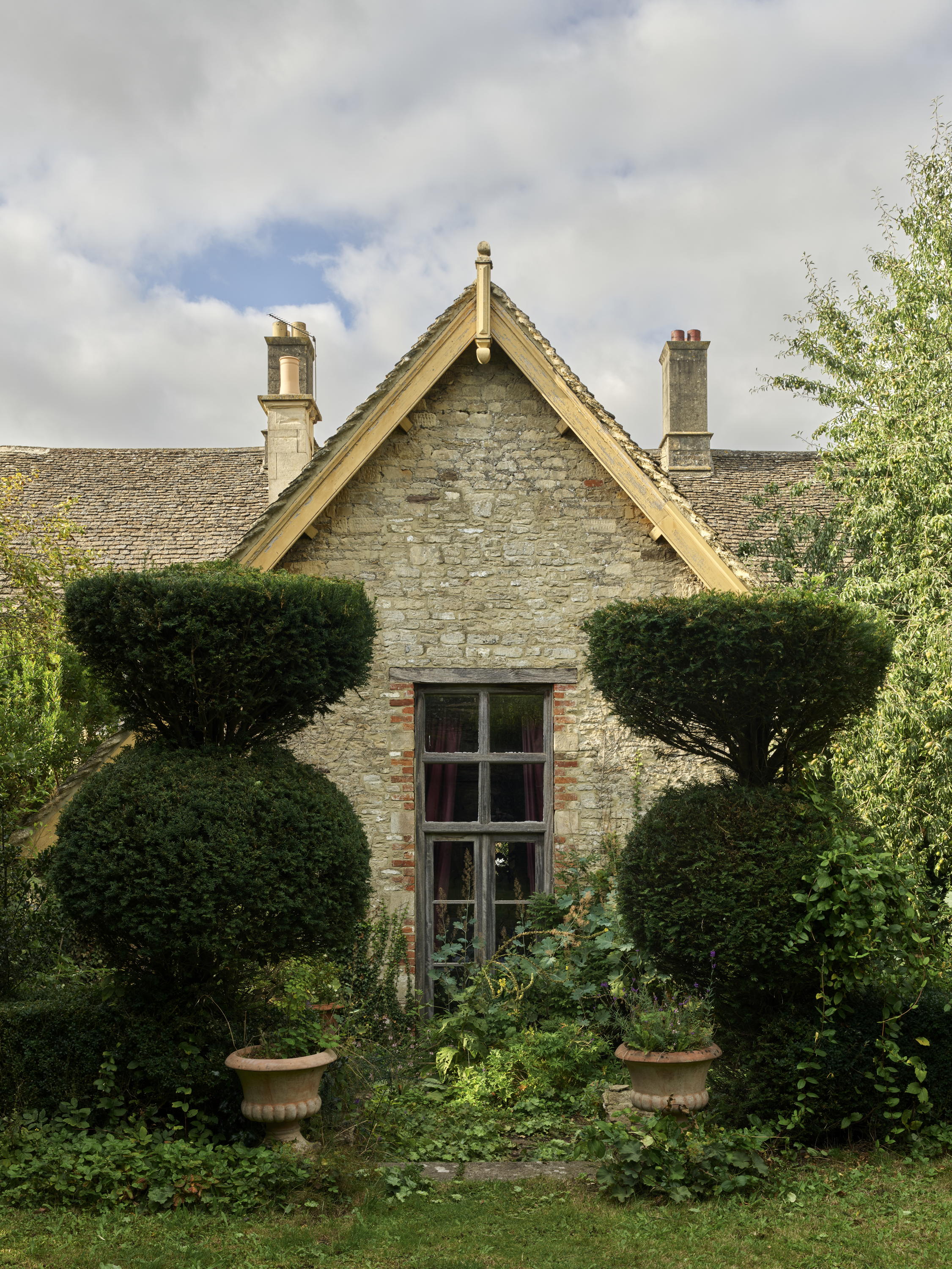
The gardens at Capel House.
Over a stone chimneypiece, similar to that in the hall, hangs a large full-length portrait of Sir William Hoste, one of Nelson’s heroic sea captains in the Napoleonic Wars and an ancestor of Mr Harford’s. Furniture and tapestries acquired from Little Sodbury contribute to a stately atmosphere in harmony with the scale of the room. Ms MacEwen was responsible for the long crimson silk-damask curtains, which provide a good foil to the green walls, and she created the pelmets and a pair of pier tables flanking the hall door, from old sections of gilt mouldings, a characteristic brocante rescue (Fig 5).
The other rooms, smaller in scale, run from back to front. A room to the west of the hall serves as Ms MacEwen’s studio (Fig 2), with windows to both street and garden. A light and charming private sanctum, it is full of works in progress, completed pictures, antique frames, old textiles and plant and leaf specimens. The balancing room on the east side of the hall is the kitchen and main living room. It is far from utilitarian, with pictures, painted furniture and a dresser crammed with hand-painted European earthenware plates and mugs. The old cream-enamelled Aga was rescued by the Lees-Milnes from Essex House next door, when the kitchen there was revamped. It is a working, but historical relic and memento, and its benevolent presence adds a blessing to the restoration and re-use of Capel House, which the Lees-Milnes would have appreciated, but never saw.
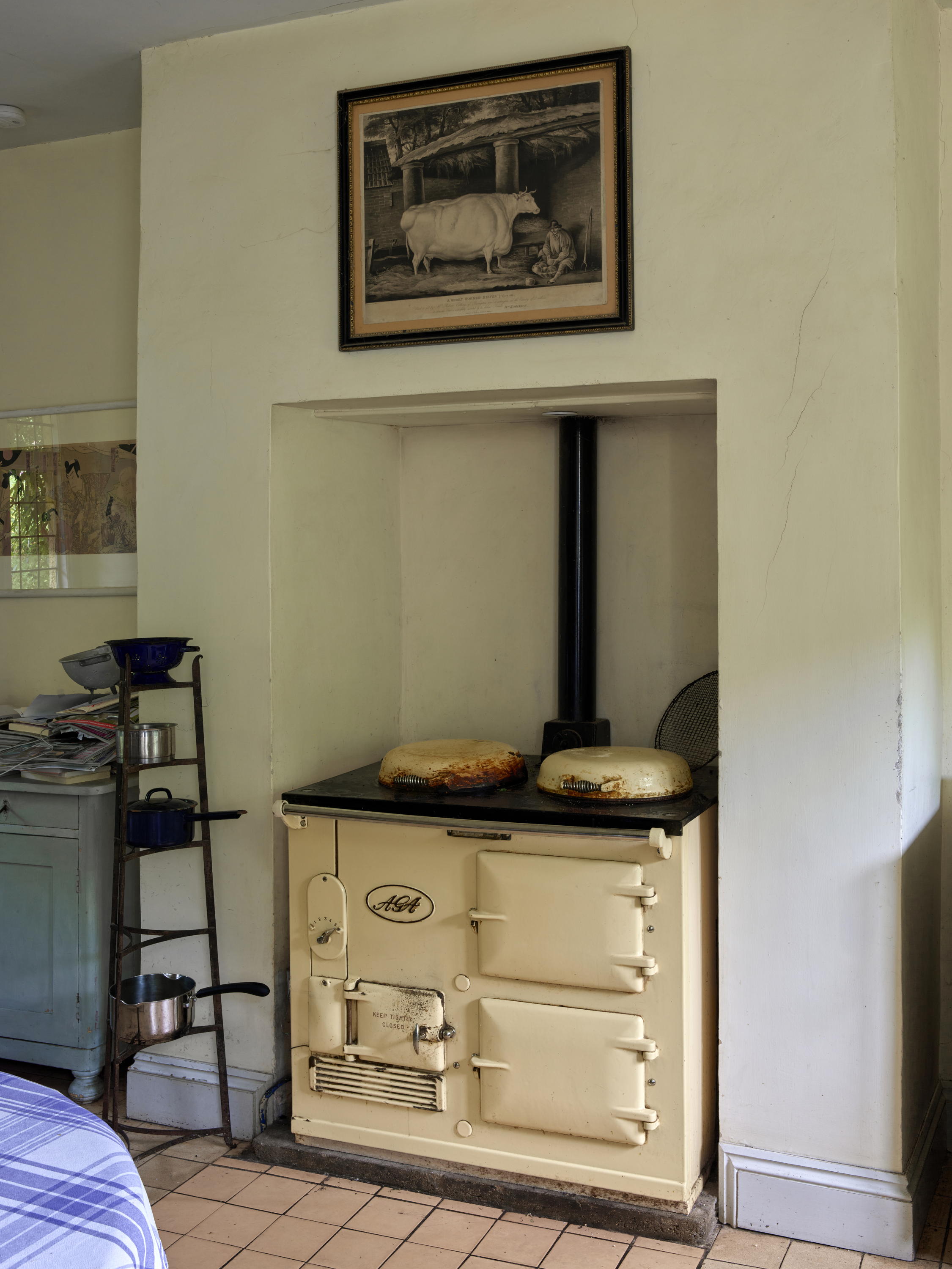
The Aga, 'a historical relic and memento'.
