Hellifield Peel Tower: The miraculous revival of a medieval tower in Yorkshire
Hellifield Peel Tower in North Yorkshire was not so long ago a decaying shell. Now, this medieval peel tower has undergone a near miraculous restoration and revival as a family home. Jeremy Musson reports. Photographs by Christopher John for Country Life.
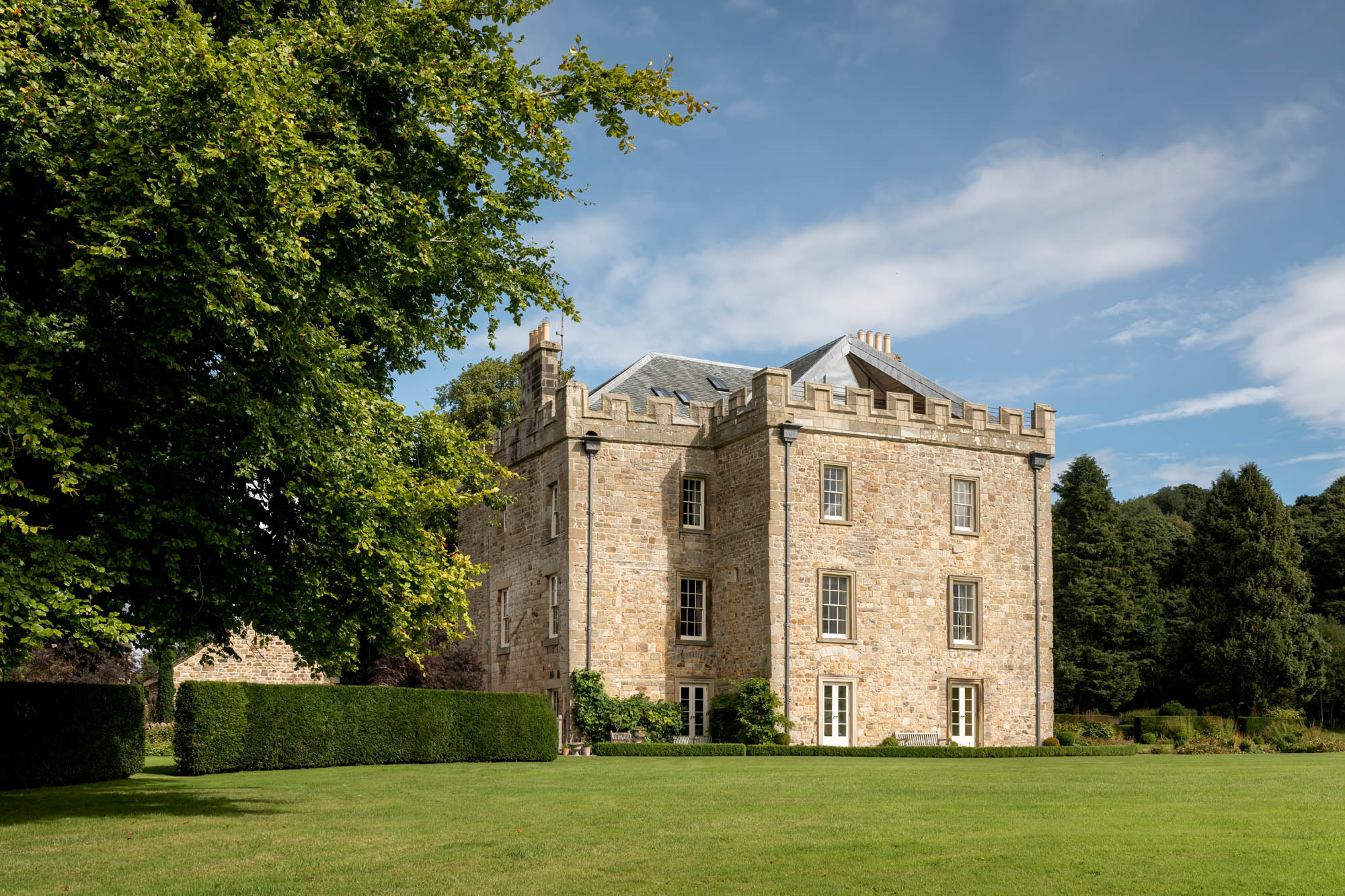
The 21st-century chapter in the story of Hellifield, near Skipton in Yorkshire, is as dramatic as any in its eight centuries of existence. It also shows how the courage of one family can change the destiny of a place that was once considered doomed. Architect Francis Shaw and his wife, Karen, took on the picturesque, unstable ruin of the tower in 2004, then, over three years, always retaining the quality of the building’s ancient exterior, transformed it into a stylish modern home. The building they began work on, uninhabited since the late 1940s, had been stripped of much of its interior detailing and was literally crumbling away. Looking at it today, the idea that this comfortable tower house (Fig 1) was once listed on the English Heritage ‘Buildings at Risk’ register, entirely roofless, with trees growing out of the walls, seems incredible.
The restoration was so complex that the project became something of a cause célèbre on the television series Grand Designs, with a broadcast in 2007 followed, unusually, by a sequel in 2009. At Hellifield Peel, the Shaws reinstalled the tower’s interior storey levels and re-created finishes and detailing in a sympathetic manner, with carved stone and joinery reminiscent of the work of Lutyens at Penheale Manor, Cornwall, Lindisfarne Castle, Northumberland, and Castle Drogo, Devon. Some mullioned windows have been carefully restored, but the Shaws retained window openings that had been inserted in the late 18th century, creating new sashes to fit them, rather than speculative reconstructions of medieval windows.
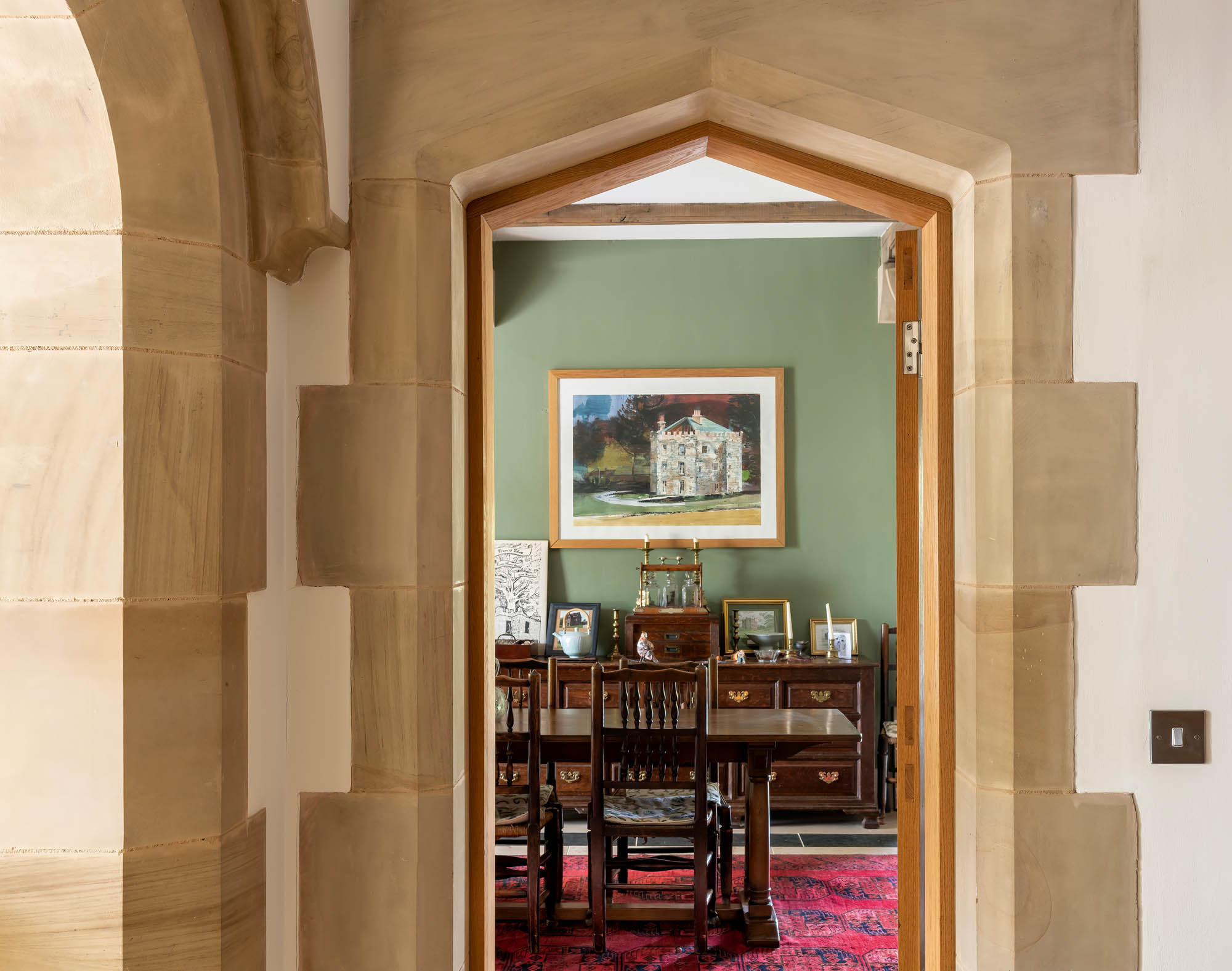
During preliminary investigations, architectural lecturer Dr Adam Menuge identified evidence of an earlier hall (which pre-dated the tower structure) and demonstrated how the 13th-century three-storey tower, ‘or chamber block, containing the better apartments of the manor’, can be read in the lower sections of Hellifield Peel. Mr Shaw suggests that this earlier hall (to the east of the current house) may have possibly been an Anglo-Saxon timber structure hall, rebuilt in the mid 12th century — all alas long lost. The tower house as seen today, however, is now thought to date principally to the early 14th century, when this earlier chamber block or tower appears to have been adapted between 1304 and 1305, by Bishop Bek of Durham (d.1310) for his nephew Sir John Harcourt (a seneschal of the Knights Templar before the order was suppressed and its properties transferred to the Knights Hospitaller).
Towards the end of the 1300s, Hellifield Peel (as the name appears on John Speed’s 1610 map of the West Riding) passed to the Hamerton family (by descent from the Knoll family) and, in 1440, Laurence Hamerton was granted a licence ‘to crenellate and furnish with towers his manor of Helefeld, co.York, with stone and mortar’, an indication of the family’s increased prestige. Peter Ryder and Julian Birch in The Yorkshire Archaeological Journal, 1983, suggested the form of the tower after this work was close to that of Borthwick Castle, near Edinburgh, and noted that Hellifield ‘assumed an unusually elaborate form for a Pennine tower house’.
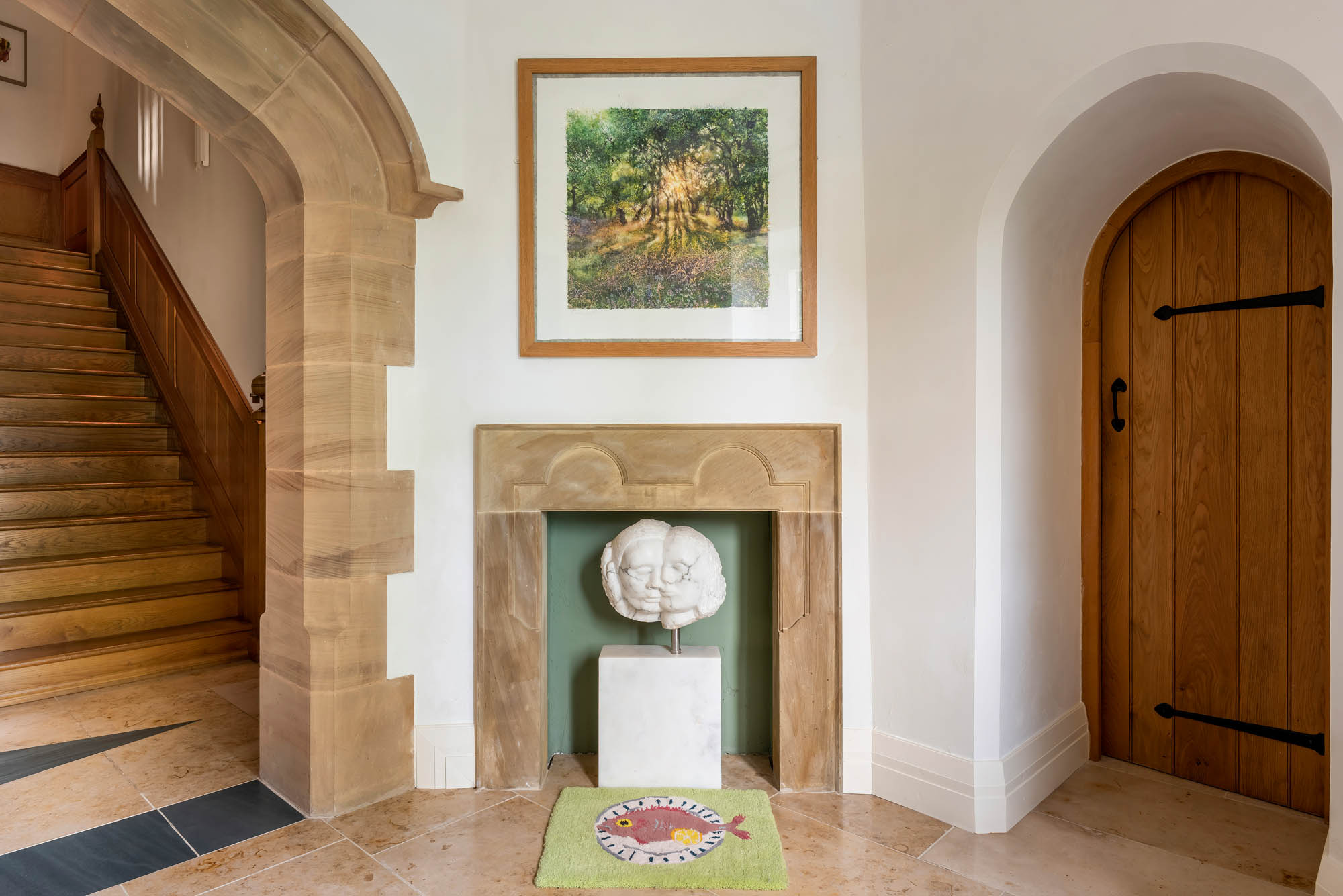
The ownership of Hellifield is recounted in Thomas Whitaker’s The History and Antiquities of the Deanery of Craven (1805). After the Reformation, Sir Stephen Hamerton reluctantly took part in the uprising against Henry VIII’s policies known as the ‘Pilgrimage of Grace’. Betrayed by his own uncle — Lord Clifford — in 1537, he was arrested and executed. Although held by the crown for several decades, the Hellifield property reverted to the Hamerton family in the 1570s and the tower house was considerably enlarged at this time on the west side, the part now represented by a capacious kitchen (Fig 5) (probably always the kitchen), with drawing room above, infilling a space between turrets (the tower house was assessed for 10 hearths in 1672).
It is clear that, in the later 18th century, the interior of the house was comprehensively updated, with a new, cantilevered stone staircase and the insertion of a number of sash windows (before a depiction of 1805 by W. D. Fryer, published in Whitaker’s Antiquities). A survey by John Greenwood, of 1839, indicates a west wing. The artist Philip Hamerton recalled, in a memoir published in 1896, how the tower was ‘large enough to make a thoroughly spacious but not very convenient modern house’. His wife later wrote of a visit to his cousins at this ‘antient tower house with the romantic history’ and how ‘my husband eagerly desired to go over the house, but alas for his dreams! it has been transformed according to modern wants, and the absence of all relics from so many generations was very striking’.
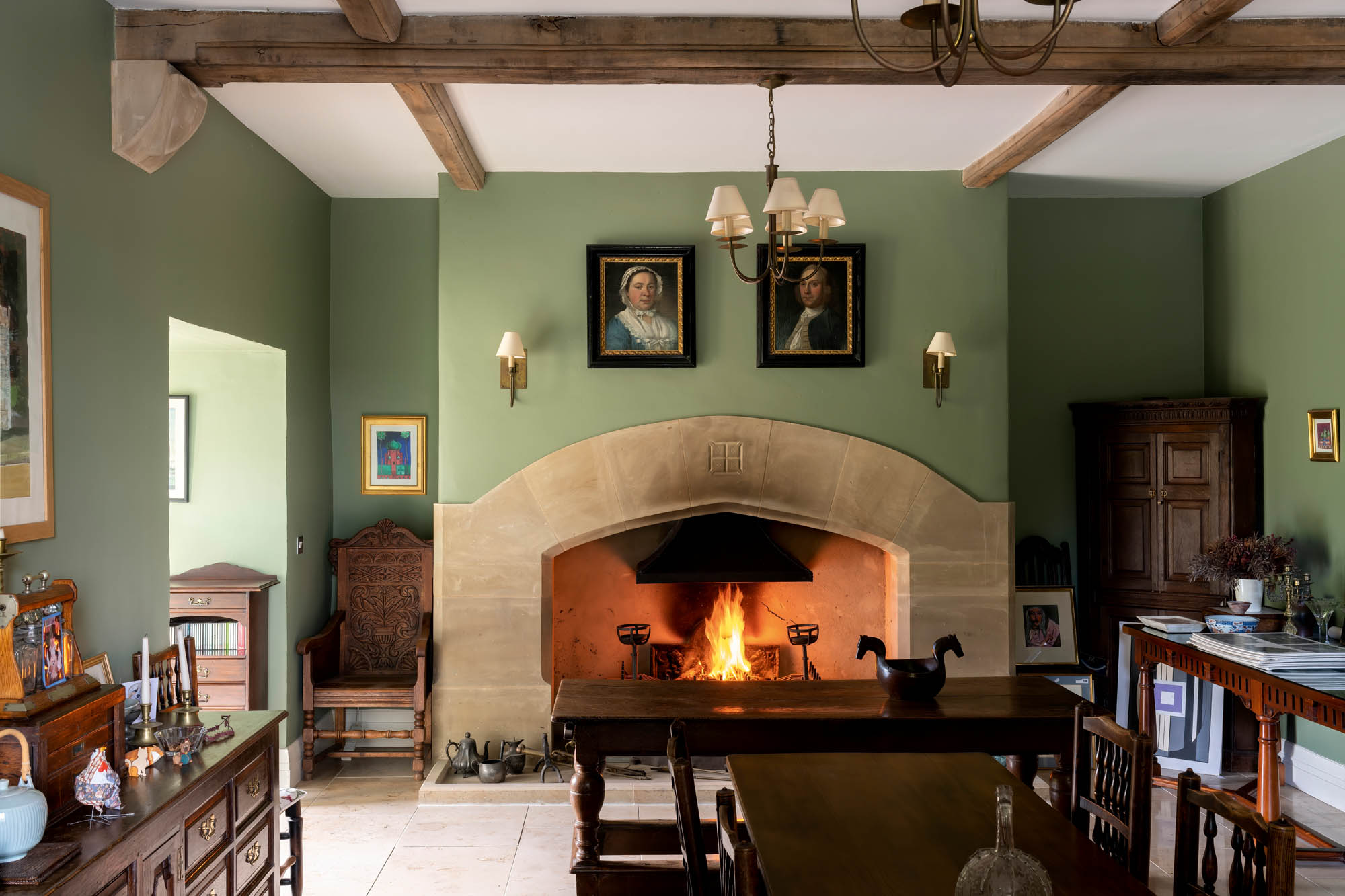
A Hamerton descendant leased the property to Sir William Nicholson from 1914. He was the master builder of Leeds, whose company was responsible for some of the city’s most significant building projects, including the Queen’s Hotel, Tetley’s Brewery, Leeds General Infirmary and the County Arcade. Nicholson was, at one time, the Lord Mayor of Leeds and he made the tower house comfortable for modern occupation; the new work including the addition of a lower crenellated wing, with a billiard room and first-floor sitting room, to the east of the house. All these changes are now gone.
Exquisite houses, the beauty of Nature, and how to get the most from your life, straight to your inbox.
Lutyens was a regular guest of Sir William, particularly during the supervision of nearby Gledstone Hall, built in 1925–27. In 1999, local historian David Ellis recorded his mother’s memories of working as a housemaid at Hellifield, when: ‘Sir Edwin Lutyens would shut himself away for days over his designing and sometimes emerge for breakfast where he would ask for scraps of paper on which to continue his doodling in mustard with the spoon.’
In the Second World War, Hellifield and its grounds were requisitioned as a camp for prisoners of war, first Italian, later German. Afterwards, it served as a home for ‘displaced persons’, and — as for many remote country houses — this marked the start of a period of decline when it seemed it would never again be a private residence. In the late 1940s, the house was returned to a Hamerton descendant, but quickly sold, stripped of interior fixtures and fittings and then effectively abandoned. The two later wings were also dismantled.
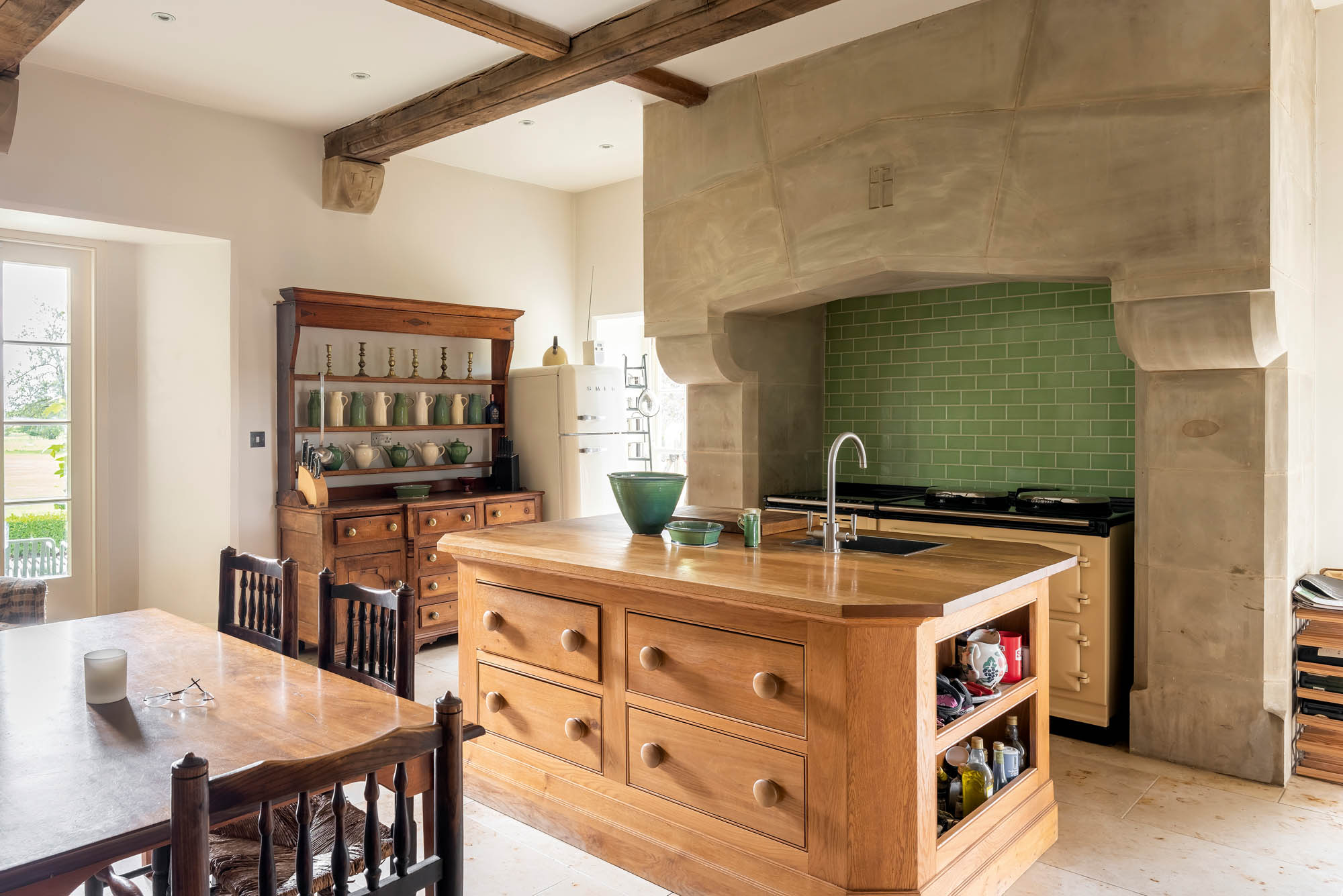
Mr Shaw first saw the ruin as a teenager, before his family moved abroard. Visits to historic structures clearly sparked an interest in how buildings were put together, as he went on to study architecture at Bristol and Edinburgh universities. He and his wife were looking for a restoration project in the Skipton area in about 2000, when he came across the seemingly hopeless case of Hellifield and recognised the place he had visited before.
He began the process of seeking consent even before he acquired the site and prepared working drawings and a full repairs schedule for English Heritage (now Historic England). This had to be agreed in advance of Scheduled Ancient Monument consent, which demands a higher bar than listed-building consent. Initially, both English Heritage and SPAB (the Society for the Preservation of Ancient Buildings) favoured the idea of the structure being consolidated as a ruin, but, at an early stage, English Heritage agreed that the building could be repaired and restored as a home. There were still unexpected hazards and, in December 2004, one month after the Shaws’ acquisition of the ruined structure, the central spine wall of the tower collapsed. This unfortunate possibility had been foreseen, however, and English Heritage was supportive of a changed approach to interior reconstruction work to help repair the tower house.
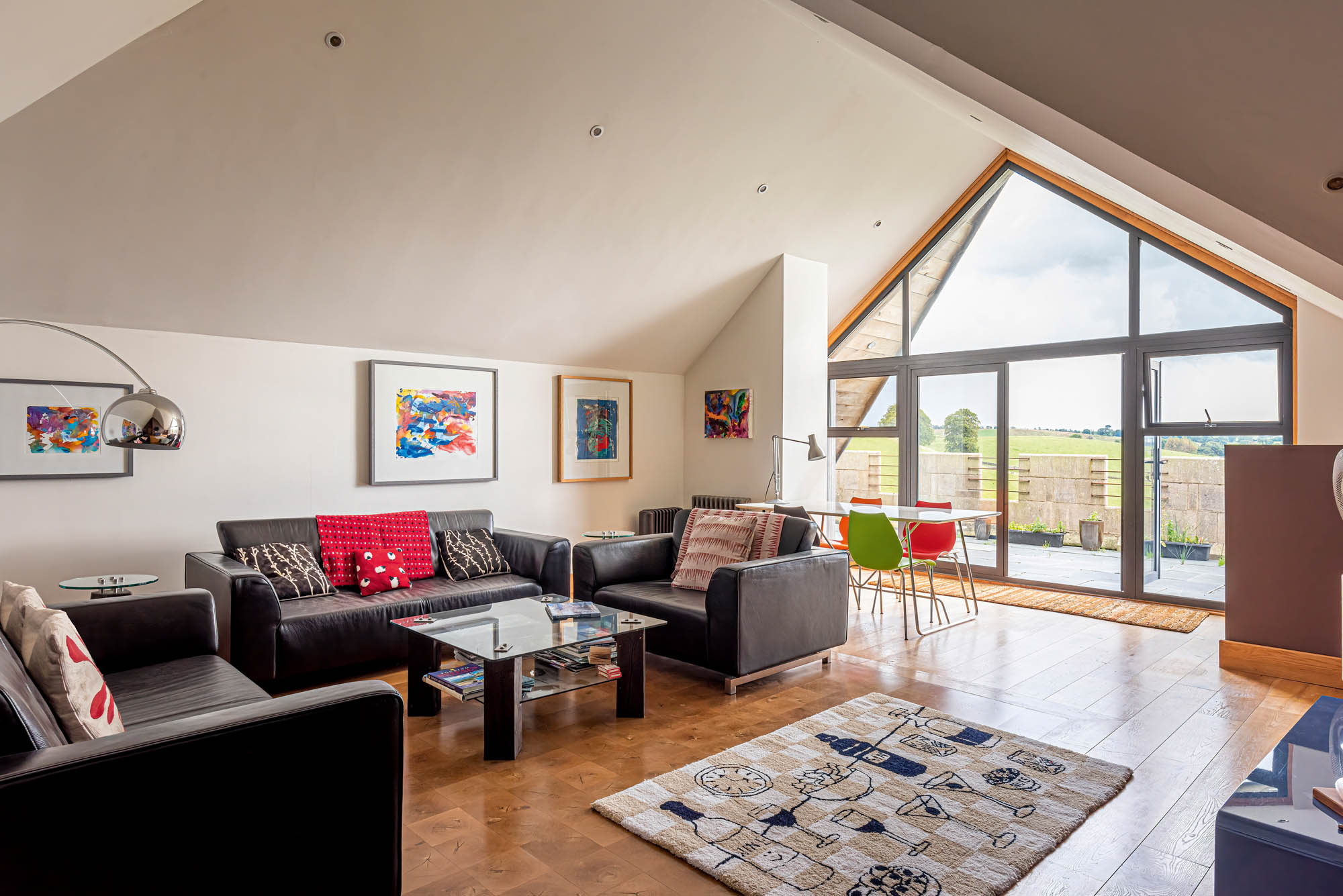
Mr Shaw was his own project architect and his wife the project manager. Both felt that everything depended on the quality of the contractors and appointed the experienced Jason Henfrey Stonemasons of Newark. Carving was done by Jason Henfrey and Dennis Ulley. The main stone used in the work was gritstone, supplied from local quarries near Keighley. A soft lime pointing mix was used for the work throughout, although the joints were brushed in the English Heritage ‘consolidation’ method rather than ‘scumbling’. Mr Shaw observes that the conservation ethos was ‘guided by historical method, sustainability and good practice’.
More than 110 tons of six-sided stone were cut on site, by Dennis Ulley, during the two-year project. The careful restoration of damaged and lost crenellations — from 1440, as well as the 1570s and 1760s — and stone windows, was based on photographic evidence dating back to the 1890s and by on-site measurements. Interiors were simply treated and detailed throughout, with finely crafted new chimneypieces designed by Mr Shaw (Figs 2 and 4) in a style that nods towards the work of Lutyens at Penheale Manor and elsewhere, although the handsome oak staircase (also designed by Mr Shaw) (Fig 3) is perhaps more 17th century in character, and the drawing-room chimneypiece closer to 14th century (Fig 7). One of the great chimneypieces is carved with the Jerusalem Cross, a nod to the role of Bishop Bek, as Patriarch of Jerusalem, in remodelling the tower in the early 14th century. An opening to the old 14th-century stair turret leads to a neatly contrived bathroom, located in the long-abandoned stair compartment, in which some of the old steps can be seen. A second arch in this room was originally a window.
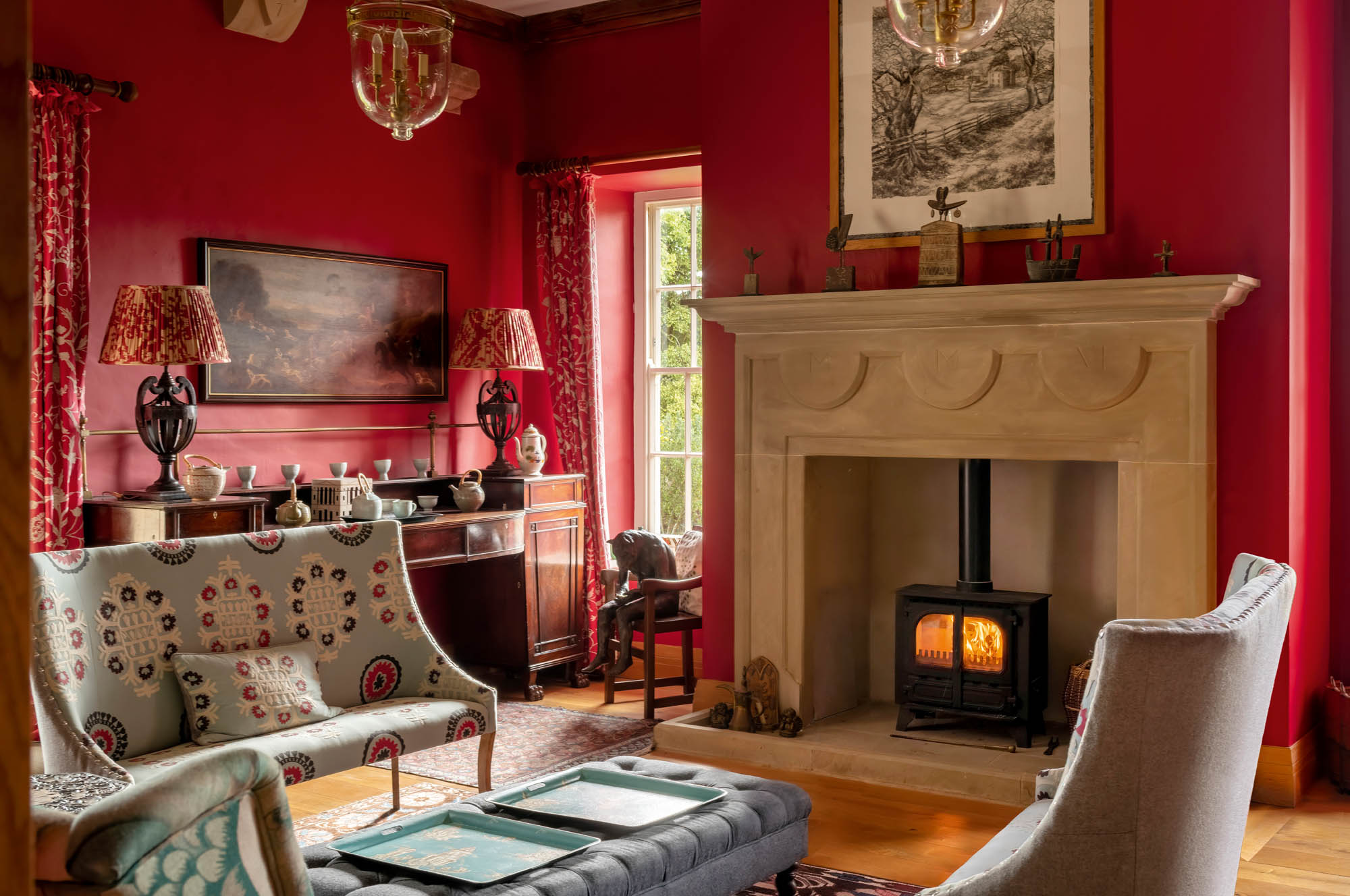
The especially long, oak beams for the new frame were imported from France, whereas the oak for the floors, doors and skirtings came from local, sustainable sources. The ground-floor rooms are laid with patterned stone flooring; the upper storeys have oak-boarded floors. Most walls have been finished in lime plaster, although modern plasters were used in the attic apartment. The latter was designed in a self-consciously 21st-century manner with a south-facing glazed wall and an opening to a rooftop terrace — a place from which to enjoy the view or to watch the night sky — artfully enclosed within the roof (Fig 6). Hoppers and downpipes were redone in hand-cast recycled lead and, as sustainability was an important aim, the Shaws installed a ground-source heat pump to avoid having to rely on oil for heating.
Looking back, Mr Shaw feels that as much as any aspect of his architectural education, the experience of working with the best craftsmen has helped shaped his practice. In 2011, only a few years after the Hellifield Peel project, he founded the firm Shaw & Jagger and has become a specialist in the restoration of old houses, as well as a designer of new country houses in a traditional spirit. He has restored the 18th-century accommodation of the ruinous Mingary Castle overlooking the Sound of Mull and has designed a new Arts-and-Crafts-inspired country house on a Lancashire estate where the historic house had been demolished in the 1960s.
In late 2022, Mr Shaw and his wife moved south to be near his wife’s family and Hellifield now has new owners. The photographs in this article record the interiors before the Shaws left, which they furnished in a judicious mix of antique and specially made pieces, such as antique armorial glass and new tester beds designed by Mr Shaw. The ensemble is a demonstration of what can be achieved with courage, well monitored works, a sense of vision and an eye for detail.
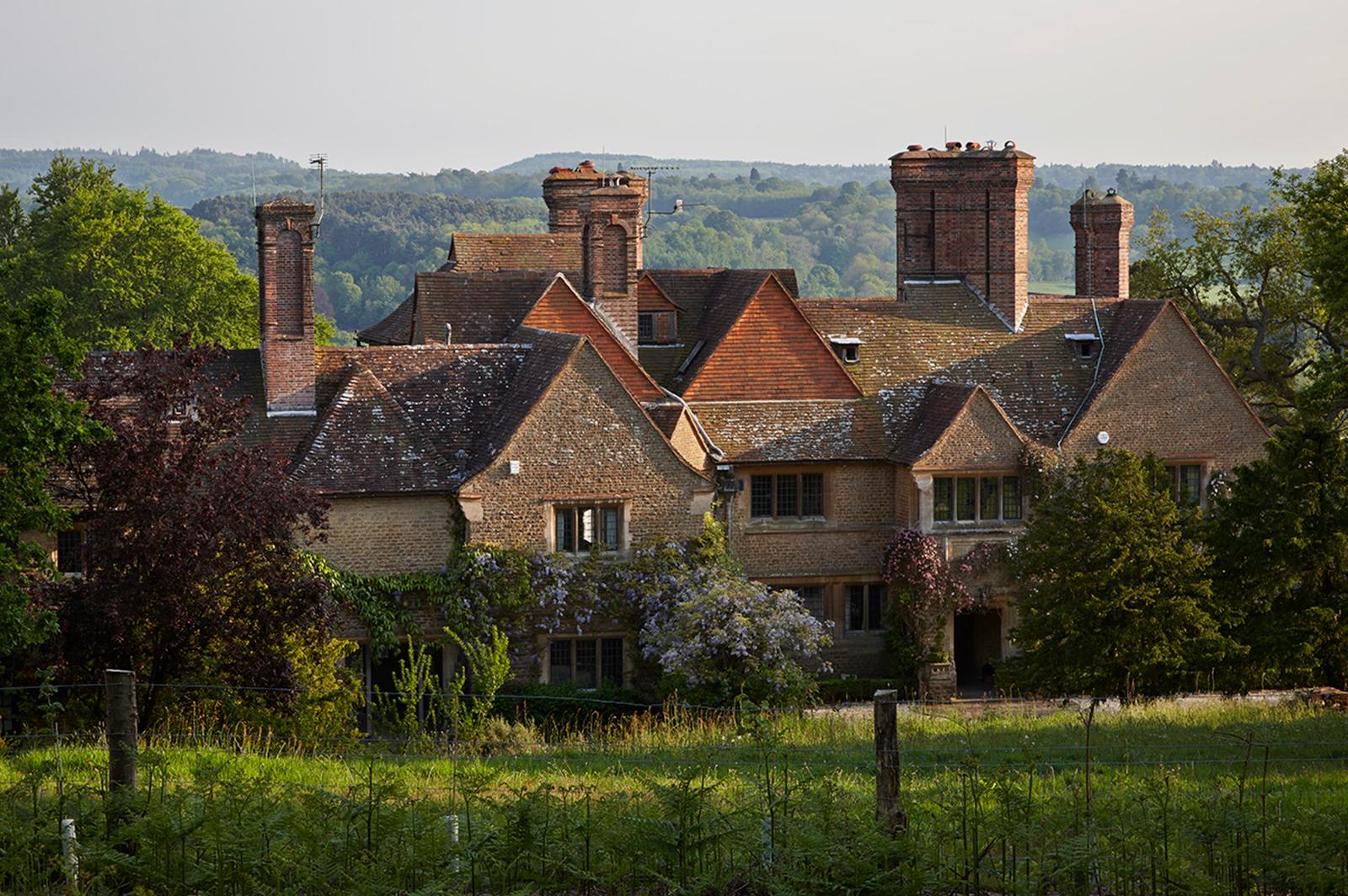
Sir Edwin Lutyens: Britain's greatest architect?
This year is the 150th anniversary of the birth of Edwin Lutyens, one of Britain’s most celebrated architects. John Goodall
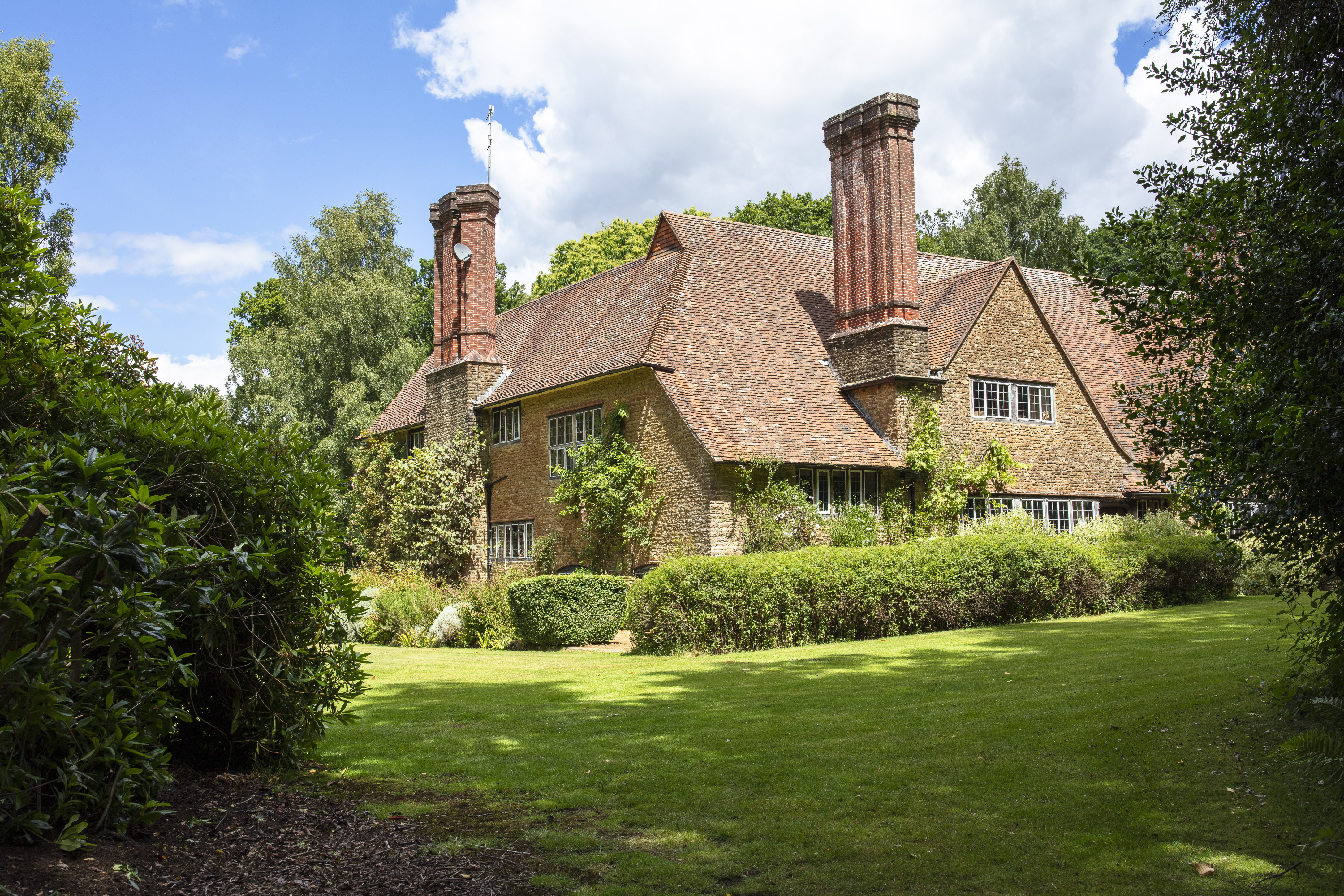
Munstead Wood: The house that Edwin Lutyens built for Gertrude Jekyll
The creation of Munstead Wood in Surrey came from a happy friendship between a great gardener and architect, both closely
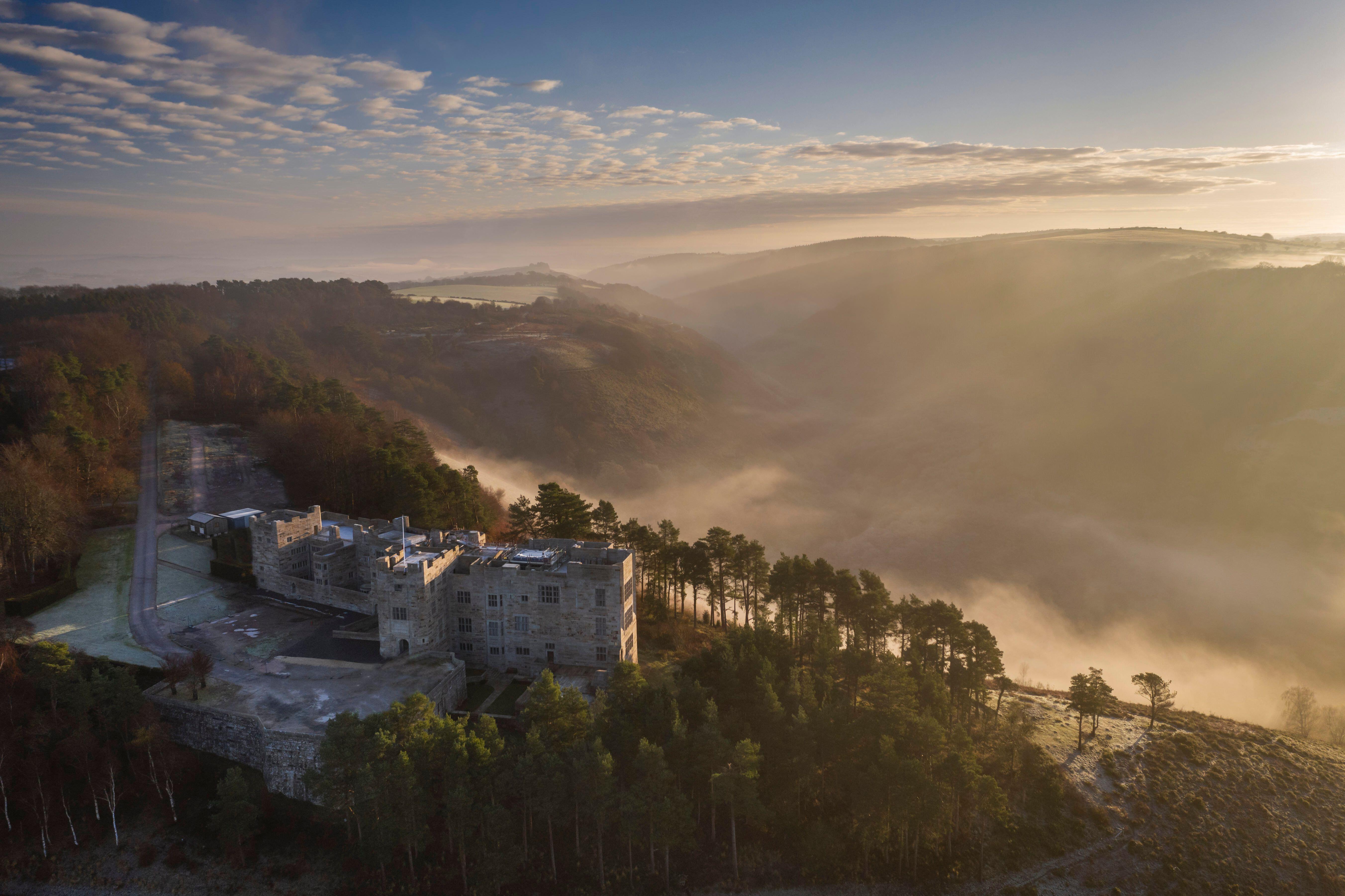
Castle Drogo: How Sir Edwin Lutyens created a place of exceptional refinement and beauty
Castle Drogo sits atop its perch in Dartmoor, Devon, one of the National Trust's most striking articles. In the first