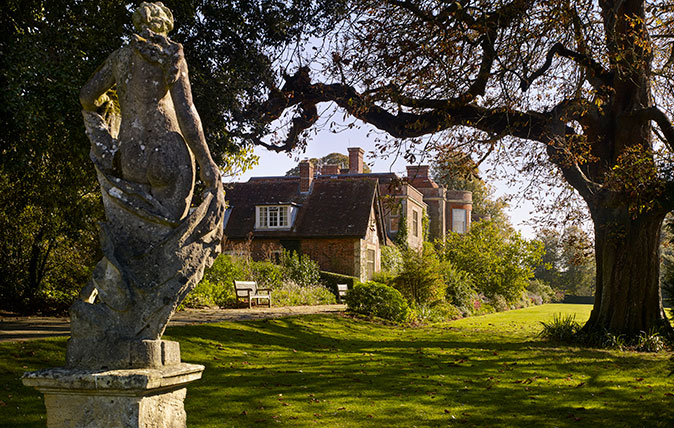
Exquisite houses, the beauty of Nature, and how to get the most from your life, straight to your inbox.
You are now subscribed
Your newsletter sign-up was successful
After lunch on Sunday, April 3, 1960, Ralph Dutton, owner of Hinton Ampner House, decided to walk to the woods in the park ‘for a little beneficial manual labour’ instead of snoozing in front of the library fire.
‘Seldom was virtue worse rewarded,’ he recalled in his history of the house, A Hampshire Manor (1968). ‘As I returned across the park an hour and a half later, I saw to my surprise a thin column of smoke rising above the trees.’
A catastrophe awaited him. The house was ablaze and most of its fine collection of furniture, paintings and books had been destroyed.
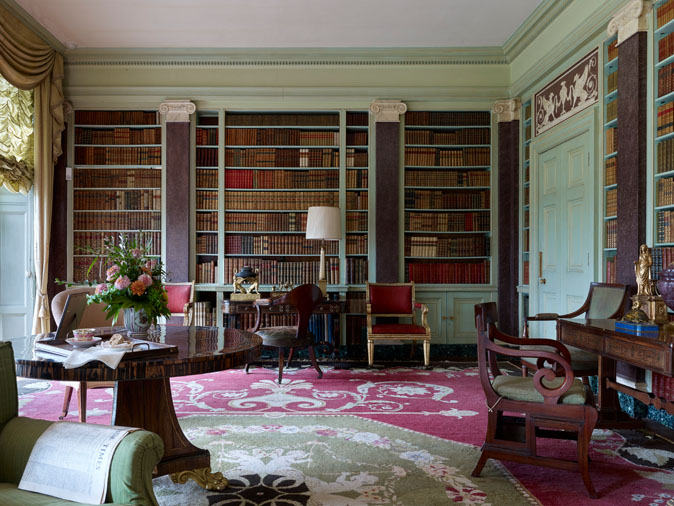
With impressive determination, Dutton set about rebuilding and refurnishing it, completing the work within three years. He had been able to contemplate the wreck of the house with an element of fortitude because he had reconstructed it once before.
The Hinton Ampner Dutton had inherited in 1935 was a Victorian building that, in the course of the following 15 years – interrupted by the war – he had transformed into a house that exemplified the 20th-century revival of interest in Georgian architecture, decoration and landscape.
When it was burnt barely a decade after being finished, he was able to replace it faithfully, in part because he could call on the architectural practice and interior designer who had created it with him in the 1930s.
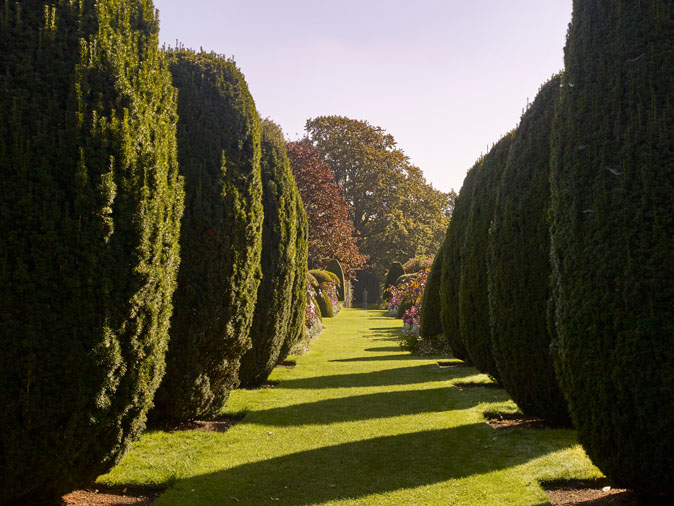
Dutton – who inherited the Sherborne peerage from a cousin in 1982, aged 84 – was a bachelor, with no heir. On his death in 1985, he bequeathed the estate to the National Trust. The park and garden, conceived by him as an ensemble with the house, were an obvious attraction, but a building that was in essence little more than 20 years old seemed less significant, so Hinton Ampner was let.
Exquisite houses, the beauty of Nature, and how to get the most from your life, straight to your inbox.
It is only in the present century, after the tenancy came to an end, that the house’s significance as a document of 20th-century taste has come to be appreciated.
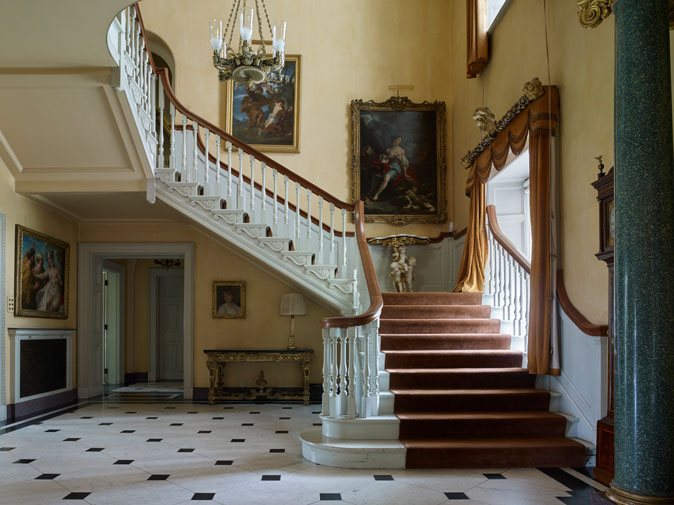
Like the Italian Embassy in Grosvenor Square, discussed last week, Hinton Ampner is the work of Wellesley and Wills, the architectural partnership of Lord Gerald Wellesley and Trenwith Wills. The country house most closely associated with Wellesley is his own, Stratfield Saye, Hampshire, which he inherited when he succeeded his nephew as 7th Duke of Wellington in 1943. He spent much of the rest of his long life – he died in 1972 at the age of 86 – rearranging and redecorating it (Country Life, April 17, 1975).
However, it is Hinton Ampner that most completely embodies Wellesley’s belief that Classicism could be the basis of an architecture that would serve the needs of the 20th century. It was an ideal he shared with his friend Christopher Hussey, Architectural Editor of Country Life, who played an important role in the house’s story.
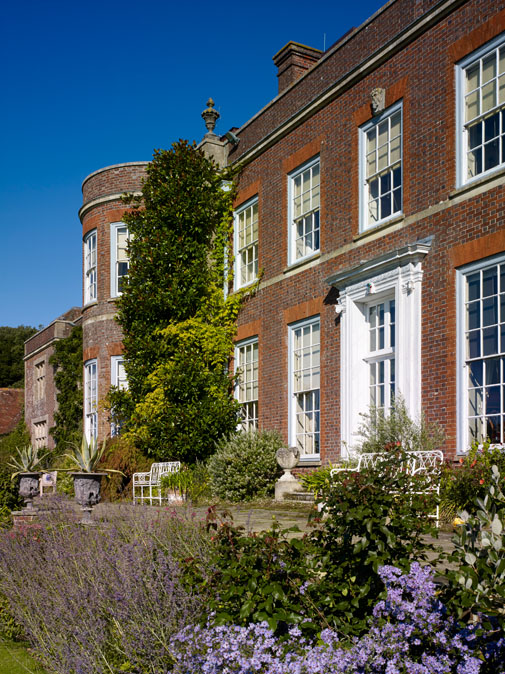
Hinton Ampner stands on an ancient estate. The bishops of Winchester owned the freehold until 1863, when it was acquired by Ralph Dutton’s grandfather, John Dutton, whose ancestors had been seated here since 1597. Their first house had been demolished in 1793 – partly because it was haunted – and replaced by a brick hunting box.
In 1864, John Dutton employed a builder from Alton, Hory Kemp, to rebuild it in a Tudor-bethan style with results that, in the 20th century, were invariably described as ‘hideous’. Nonetheless, to Ralph’s father, Henry, who inherited Hinton Ampner in 1884, it was an entirely satisfactory setting for the life of a sport-loving squire; as his son recalled: ‘My father’s rigid objection to any alteration made improvement almost impossible.’
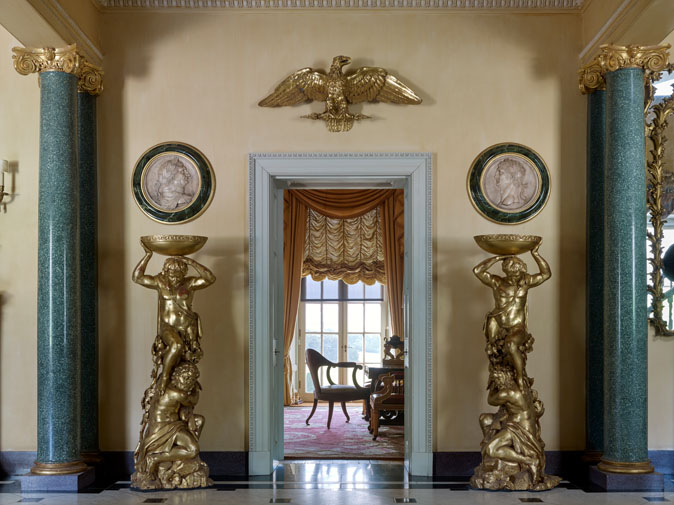
With Henry’s death in 1935, Ralph seized his chance to sweep away Victorian Hinton. With a discriminating eye for art and interior decoration, Dutton could not have been more different from his father.
However, his antipathy to the house was not based on ignorance. From 1932 onwards, he had published (mostly by Batsford) a stream of books on architecture and interiors, including The Victorian Home (1953). This traces the story of Vic-torian interiors from the late Regency through a long decline that reaches a nadir in the 1870s – Alfred Waterhouse was Dutton’s particular bête noire – to recovery in the hands of Norman Shaw and Edwin Lutyens.
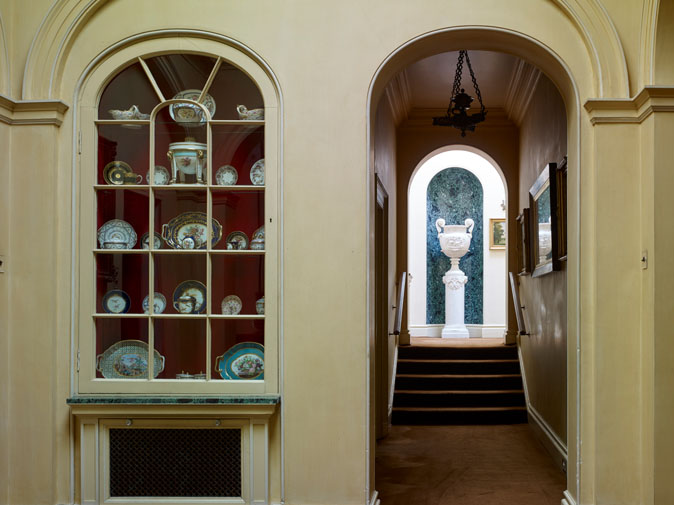
Until Mark Girouard began to publish his pioneering articles on Victorian country houses in the late 1950s, that was also Country Life’s view of the 19th century. This is probably not merely a coincidence. Dutton’s friendship with Christopher Hussey had begun at Eton. It seems likely that Hussey introduced Dutton to Wellesley, who was also an Etonian, but half a generation older. Hussey and Wellesley had known each other well from at least 1926, when they began to share a weekend house near West Wycombe, an arrangement that continued until 1931.
Wellesley may first have come to Hussey’s attention as an architect, when, in 1924, he and Wills won a Country Life competition to design the decoration for a ‘modern room’ for the British Empire Exhibition at Wembley. Their entry was a dining room, decorated in ‘ultramarine and rose madder’ and lit with ‘yellow glass star lights’. In retrospect, it looks like a forerunner of the style described by Osbert Lancaster in Homes Sweet Homes (1939) as ‘Vogue Regency’, which Wellesley and Wills practised with accomplishment.
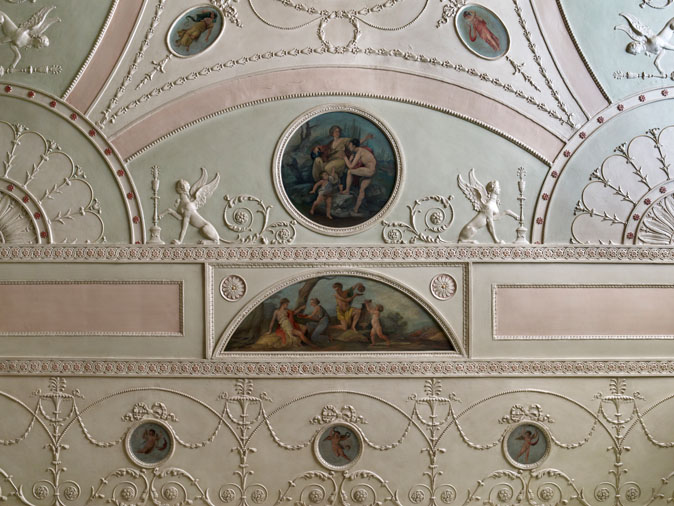
Dutton chose Vogue Regency for his London flat, at 21, Chapel Street, SW1, decorated in 1934–36 by Ronald Fleming (1896–1968), an interior designer who often worked with Wellesley and Wills. Trained in Paris, Fleming was from 1934 employed by a decorating firm, Kelso Ltd. Several of his schemes were published in Country Life.
Hussey also promoted Wellesley and Wills, most of whose country house commissions in the 1930s were written up in Country Life, ranging from a house near Edenbridge, Kent, for Wellesley’s sister, Lady Eileen Orde, to the reconstruction of the central block of Castle Hill, Devon, after it was burnt out, in 1935.
In an article ‘Four Regency Houses’ (April 11, 1931), Hussey juxtaposed a Vogue Regency interior by Wellesley and Wills with images of Wellesley’s house, 11, Titchfield Terrace, NW8, to make the point that there was a ‘kinship between Regency and modern taste’.
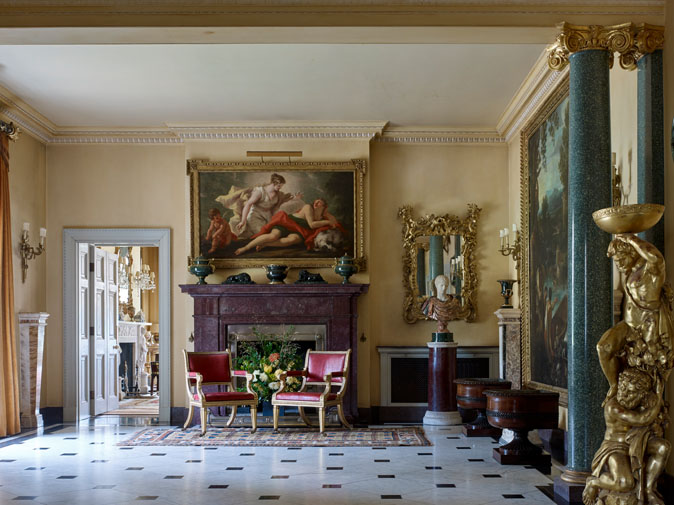
The article reveals Wellesley had a major collection of Regency furniture, including pieces by Thomas Hope and objets d’art that incorporated hardstones, such as porphyry and Blue John. These enthusiasms were shared by Dutton, who was similar in many ways to Wellesley in his visual perfectionism.
However, he was a kindly man who lacked the latter’s inhuman streak: it is hard to imagine him being angry with someone for putting their feet on a footstool, for which Wellesley reprimanded James Lees-Milne during a visit to Stratfield Saye in 1949.
Dutton had no desire for a Vogue Regency country house – the style had urban connotations – and asked Wellesley, Wills and Fleming to create a setting for his collection of largely 18th-century and Regency furniture and pictures. The interiors were to incorporate elements from demolished buildings, including doors and chimneypieces from Robert Adam’s Adelphi and a porphyry chimneypiece in the entrance hall from Hamilton Palace, Lanarkshire, which survived the fire.
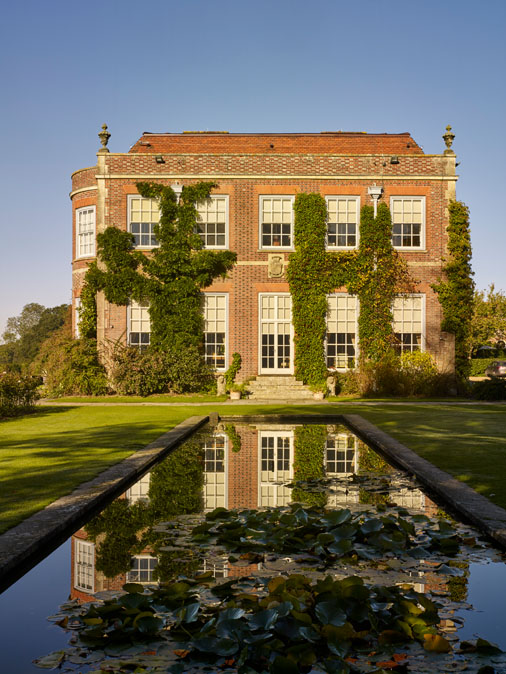
The spacious Victorian drawing room was left largely intact, although Fleming simplified and brightened its decoration. This room leads into the library, a Regency interior by Wellesley, who took the cue for its painted pilasters from its chimneypiece, also of porphyry. That was lost in the fire, but Dutton was able to replace it with a simpler one as the focus for the reconstructed room.
Wellesley suggested the principal feature of the dining room, a ceiling designed by Robert Adam for 38, Berkeley Square, London, which was about to be demolished. He and Dutton rescued the original roundel paintings attributed to Angelica Kauffmann and took a squeeze of the plasterwork so that it could be reconstructed. Enough of the ceiling survived the fire for it to be re-created, with paintings by Elizabeth Biddulph to replace Kauffmann’s, damaged beyond repair.
After Wellesley succeeded to the dukedom, his architectural practice was continued by Wills, from 1949 in partnership with the architect Simonne Jinssen, whom he married in 1951. They were responsible for the two almost entirely new interiors created after the fire, the entrance hall and drawing room.
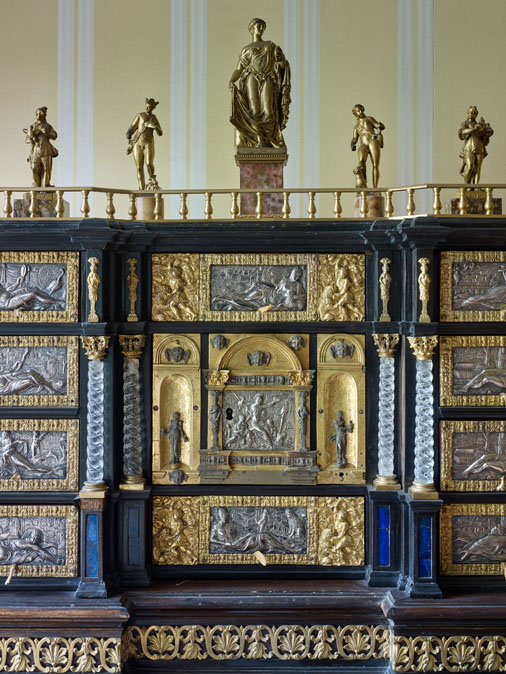
As Dutton wrote in A Hampshire Manor, as ‘almost all the Victorian features of the drawing-room had been destroyed it seemed absurd to reconstruct it as a nineteenth-century room’. Instead, two splendid 18th-century caryatid chimneypieces and doors from recently demolished Ashburnham Place, Sussex, were combined with Ionic columns and cornices of fibrous plasterwork to create a striking neo-Georgian ensemble.
In the hallway, a floor of black-and-white marble was laid and the room was divided by two pairs of new scagliola columns.
Masterly in its synthesis of reused fittings and modern architectural elements with antique carpets and furniture, the 1960s reconstruction gave the house a more emphatically Georgian appearance than it had had before. This partly reflects the nature of the contents around which the interiors were designed.
The fire occurred before the steep increase in art-market prices in the late 1960s and Dutton was able to put together a collection comparable to the one he had lost. Although it still reflects his love of porphyry and other hard stones, it has less of a flavour of the Regency than it did before. This may simply be a result of what was available on the market, but it is also the case that the post-war work of both Fleming and Wills was more purely Georgian and less eclectic than it had been in the 1930s.
Having glowingly written up the house in 1947, Hussey returned in 1965 for an article that concludes: ‘Mr. Dutton has made Hinton a better and more interesting house than before.’
His enthusiasm was, no doubt, influenced by his friendship with the house’s creators, but it also reflects their shared hopes for a revived Classicism that would serve modern needs. As it was Hussey who brought Dutton together with Wellesley, and perhaps with Fleming as well, Hinton Ampner is a reminder that he was able not only to record country house taste in the pages of Country Life, but also help to create it.
Find out more about Hinton Ampner at www.nationaltrust.org.uk/hinton-ampner . The house will be decorated for Christmas from December 1 to January 1.
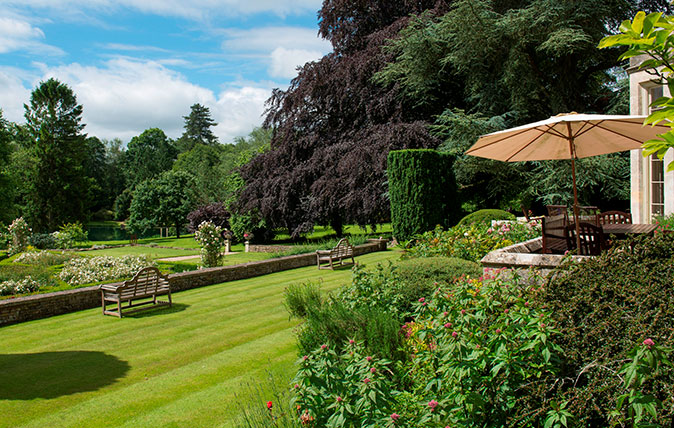
An idyllic country home with a breathtaking 17th century interior, plus pool, stables and an indoor arena
A house that has one of the of finest 17th century interiors in Britain has come to the market –

Walking Hadrian's Wall: An epic walk from coast to coast and back in time
One of Britain’s most famous landmarks makes for an epic walk back in time – and it's a journey that
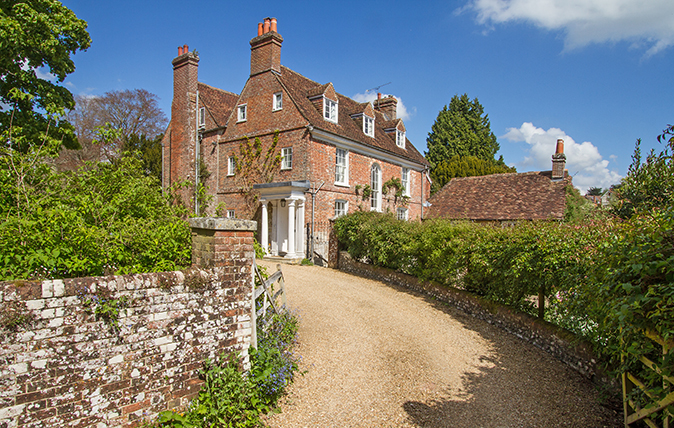
The enchanting Hampshire home that hosted Henry V before he marched to Agincourt
During the Middle Ages, The Palace House was one of the finest residences of the Bishops of Winchester.

The man who created the 'Gun That Won the West' – and how he never lost a wink of sleep
BBC reporter Laura Trevelyan tells the story of her great-great-great grandfather - the man who brought the world the 'Winchester
Toby Keel is Country Life's Digital Director, and has been running the website and social media channels since 2016. A former sports journalist, he writes about property, cars, lifestyle, travel, nature.

