Marble Hill: The house built for a secret lover of the Prince of Wales, with a little help from one of Britain's greatest ever poets
A major programme of restoration at Marble Hill has transformed both the house and grounds. Jeremy Musson admires what has been achieved by English Heritage at this outstanding property in Richmond-upon-Thames. Photography by Paul Highnam for Country Life.

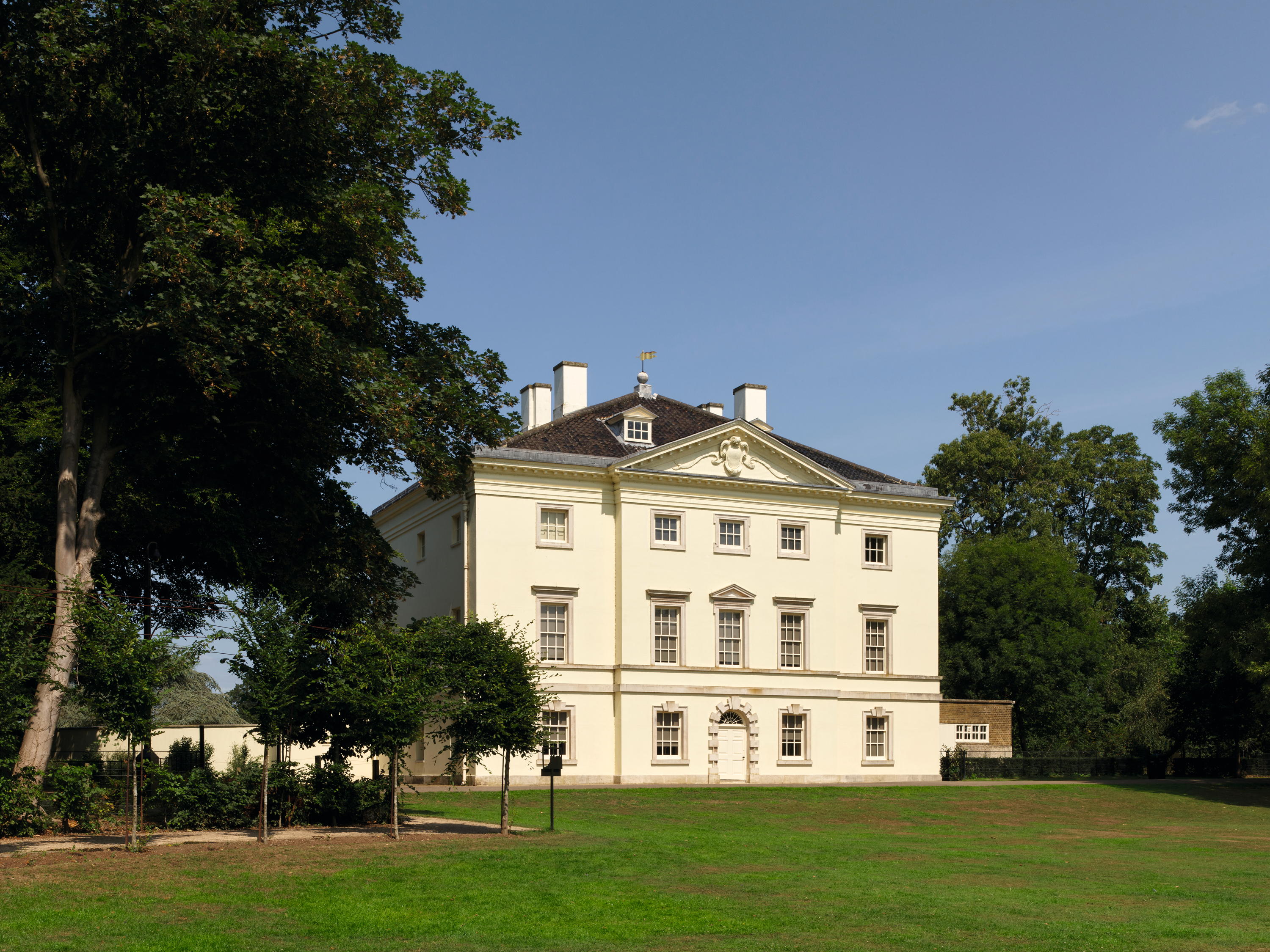
Exquisite houses, the beauty of Nature, and how to get the most from your life, straight to your inbox.
You are now subscribed
Your newsletter sign-up was successful
Marble Hill was built in 1724–29 for the courtier Henrietta Howard, later Countess of Suffolk. Notwithstanding its crisp, sculpted presence, the house is diminutive and was described in 1760 as ‘white as snow, a small building without wings, but of a most pleasing appearance’; distilling all the ingredients suitable for elegant entertainment and retreat. It was erected at a moment when a new architectural style — termed Palladianism after the inspiration it drew from the work of the 16th-century Vincentine architect Andrea Palladio — was set to transform English architectural taste. The story of its genesis is complicated and involved a circle of individuals.
One of the leading architects active in promoting Palladianism, Colen Campbell, published a version of the design for the house in his architectural survey Vitruvius Britannicus in 1725 (volume III, plate 93). The figure actually paid for building Marble Hill (Fig 1), however, was Roger Morris, who worked on occasion as an assistant to Campbell and, following the latter’s death in 1729, inherited some of his projects. It was probably also through Campbell that Morris met Lady Suffolk’s friend, the evangelist of Palladianism: Henry Herbert, future 9th Earl of Pembroke. Morris collaborated with Herbert from 1727 on another project, the White Lodge in Richmond. At Marble Hill, however, the correspondence of Horace Walpole credits Herbert with the design and a poem by Jonathan Swift names him as ‘architect’.
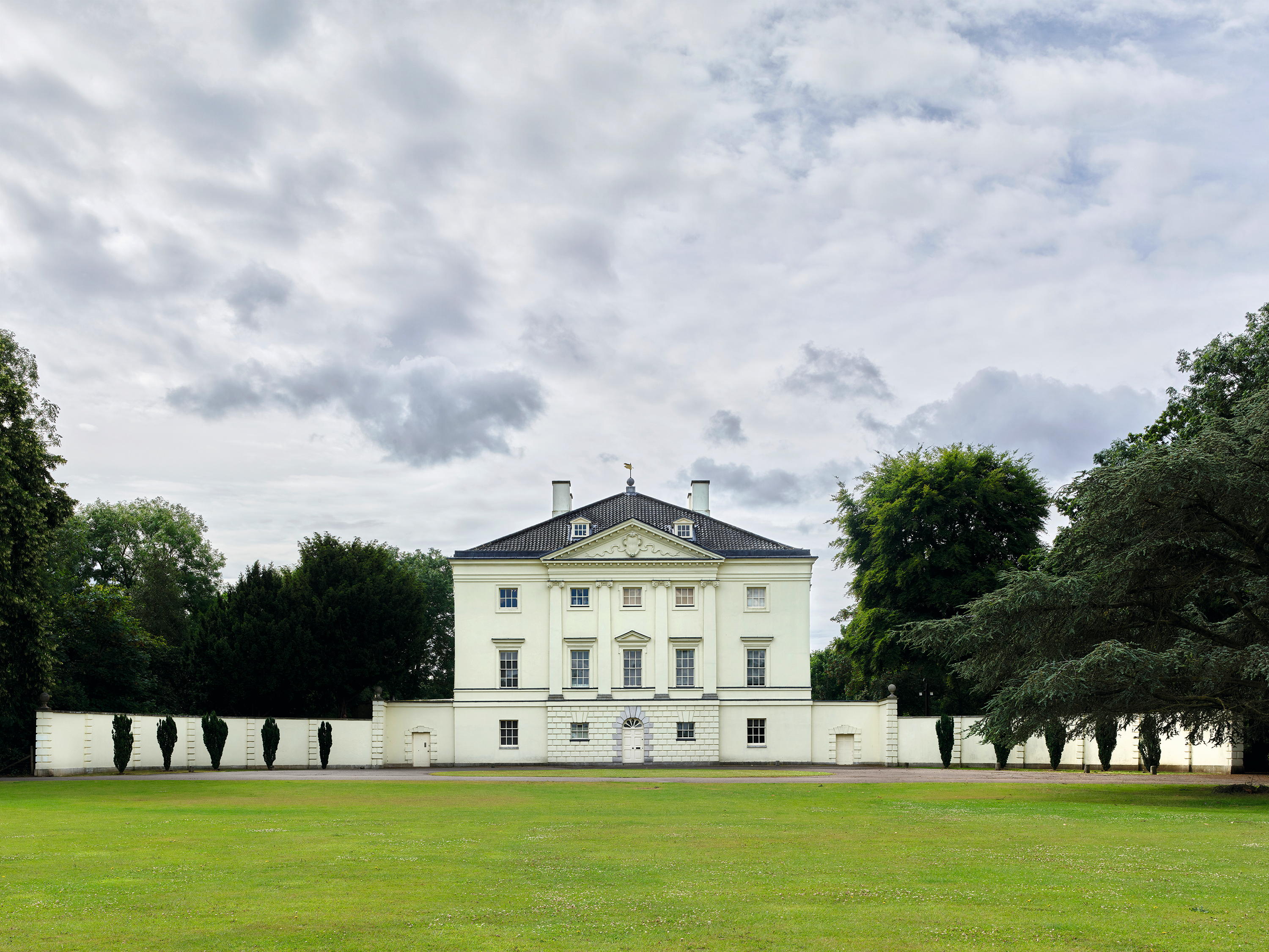
Fig 2: Palladian perfection: Marble Hill, an exquisitely scaled house, was designed for Henrietta Howard, Countess of Suffolk. Long, low walls extend to either side of the central block. The pantiling of the hipped roof is very unusual and of uncertain date.
Yet Lady Suffolk herself spoke with authority on matters of architecture, being one of only eight women subscribers to the volume of Vitruvius Britannicus in which designs for her house were published. Writing in August 1724, her friend Mary Campbell observed: ‘I suppose you are up to the ears in bricks and mortar and talk of frieze and cornice.’
As a final complication, Marble Hill’s gardens and modest parkland were fashioned with advice from the poet Alexander Pope — who promoted the idea of gardens inspired by those of ancient Rome — and Charles Bridgeman, the landscaper of Stowe in Buckinghamshire. Again, Lady Suffolk seems to have been personally involved, describing herself as ‘over head and ears in shells’ in 1739 as she worked on a grotto. As well as avenues and lawns, there was a bowling green, ice house, greenhouse and kitchen garden.
Lady Suffolk had an extraordinary life. An orphan at the age of 12, she was married off to a dissolute cousin, Charles Howard. Independent and resourceful, but desperately short of money, she sought preferment in the Hanoverian court and commended herself to the Electress Sophia. When, in 1714, George I became King, her husband became a Groom of the Bedchamber and Mrs Howard a Woman of the Bedchamber to Princess Caroline, wife of the Prince of Wales (later George II). Her charm and intelligence appealed to the Prince and she became his mistress, with notable discretion.
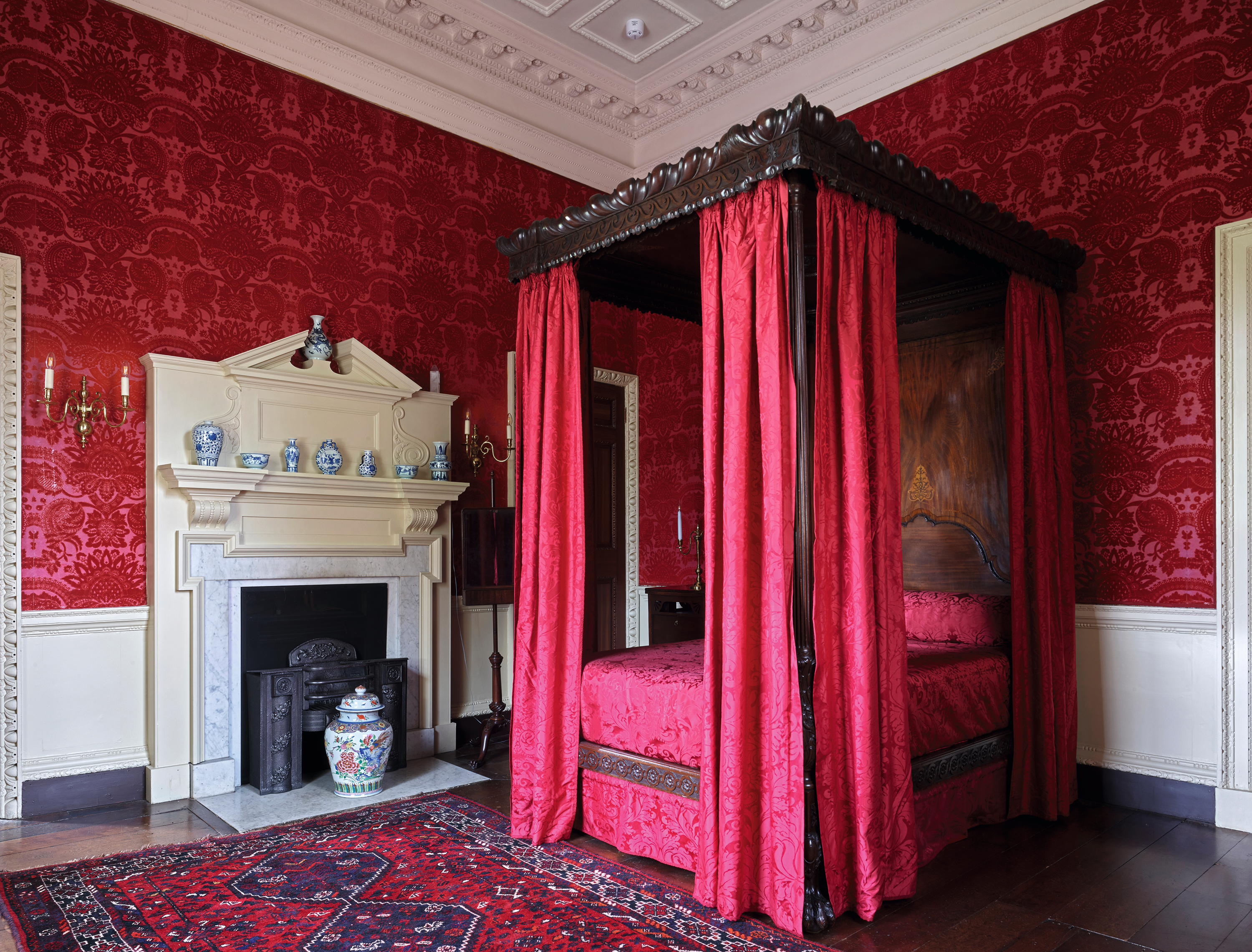
Fig 3: The bed in the Red Damask Bedchamber has been hung with a specially rewoven damask. This richly decorated interior would have been part of the main circulation space.
When her royal lover became King in turn in 1727, her relations with her royal master and mistress were often strained. Things became so uncertain for a time that Swift wrote ‘now she will not have a shilling/To raise the Stairs or build the Ceiling’. Nonetheless, her role at Court had enabled her to avoid ruin at the hands of her husband and advance friends and family; her brother became a baron and later the 1st Earl of Buckinghamshire. In 1731, her husband inherited his title and Henrietta became Countess of Suffolk. As was fitting for her new rank, she was appointed Mistress of the Robes.
She was widely liked, and the usually acid John, Lord Hervey noted she had ‘a good head and a good heart’ and thought her good sense, good breeding and good nature were something ‘even her enemies could not deny her’. Eventually, Lady Suffolk obtained an official separation from her husband. After he died, she was married happily to the Hon George Berkeley, having retired from Court in 1735.
Exquisite houses, the beauty of Nature, and how to get the most from your life, straight to your inbox.
Marble Hill was a direct product of the Countess’s relationship with the Prince of Wales. In March 1723, he put £11,500 stock in the Bank of England and South Sea Company — in the hands of trustees including the Earl of Ilay — for her to acquire land and a house, on condition neither money nor house could be enjoyed by her first husband. Her circle included the poet John Gay, who, in July 1723, glimpsed in her rooms an early architectural design, probably for Marble Hill, after which she wrote: ‘I beg you will never mention the plan which you found in my room. There is a necessity to keep the whole affair secret, though (I think I may tell you) it is almost entirely finished to my satisfaction.’ If the design was finalised in 1723, it places Marble Hill at the vanguard of the Palladian movement (Fig 2).
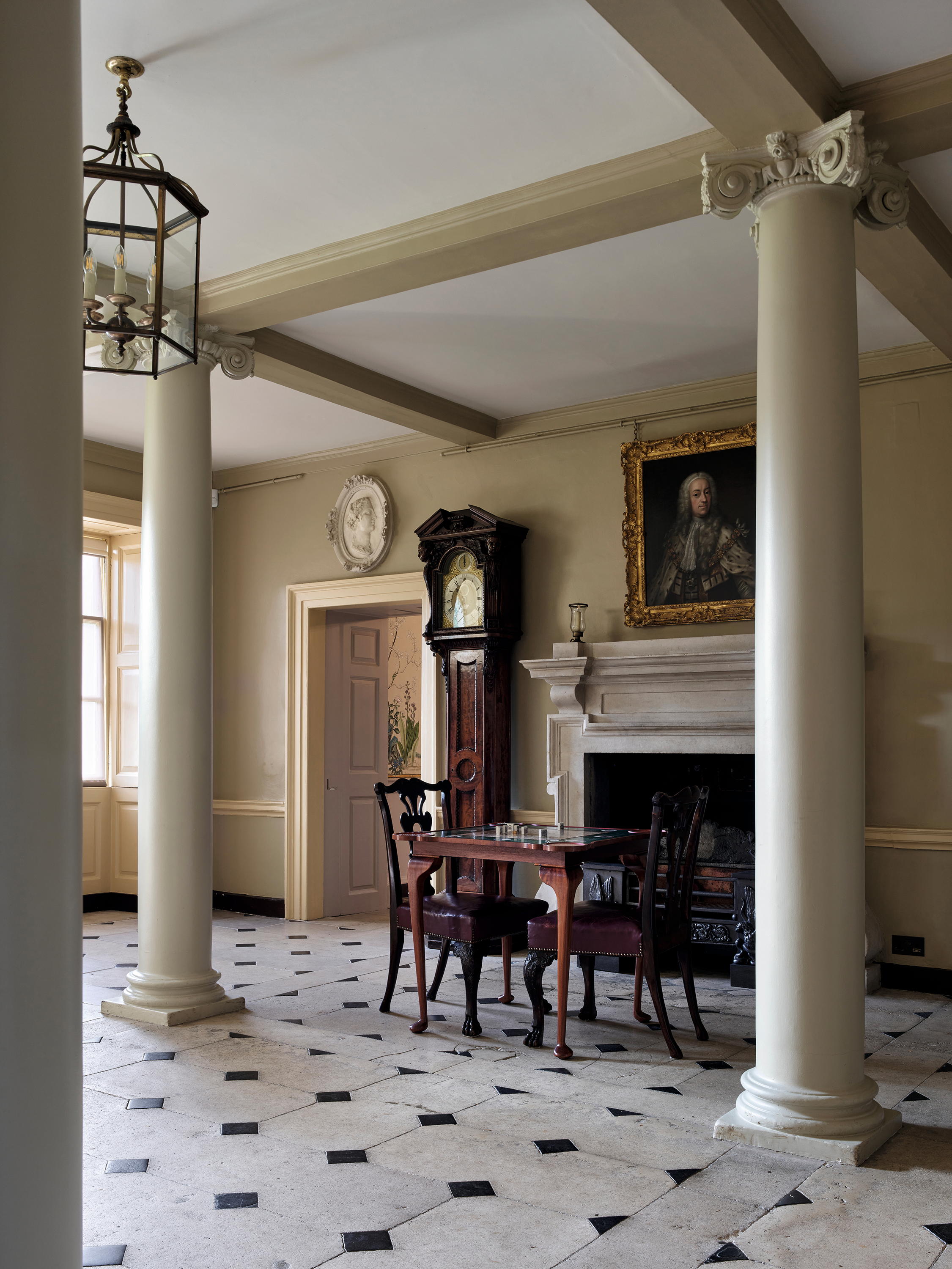
Fig 4: The pillared and flagged entrance hall, in a plain stone colour, evokes a Roman villa courtyard and leads through to the main staircase.
Her trustee, the Earl of Ilay — brother of the 2nd Duke of Argyll, an important patron of Morris — acquired a little over 10 acres for her in March 1724, and an agreement was settled with Morris for ‘Building the naked Carcass of a house’. By September 1724, Pope noted: ‘Marble Hill waits only for its roof — the rest is finished.’ In 1729, there is a receipt from Morris for ‘finishing all works done at her house at Marble Hill at Twickingham’. The year before, he was paid £200 for ‘4 buildings in the garden’, thought to include the ice-house seat, Green House and China Room (where a collection of china was displayed). Carver James Richards presented bills for interior work to the house in 1726.
Lady Suffolk died in 1767 and the property passed to her nephew, John Hobart, 2nd Earl of Buckinghamshire. It subsequently passed by descent and purchase through various hands until it was sold in 1898 to one William Cunard. He began to develop the estate, but, after a public outcry, he sold it in 1902 to London County Council, which turned the grounds into a public park, with parts of the house variously serving as a tea room, sports facilities and park-keeper’s flat. Following a major overhaul by the Greater London Council in the 1960s, however, it opened as a museum and, in 1986, it came into the care of English Heritage. At this time, key items of furniture were located and reintroduced, with hand-painted Chinese wallpaper being commissioned to re-create the atmosphere of Lady Suffolk’s dining parlour (Fig 5).
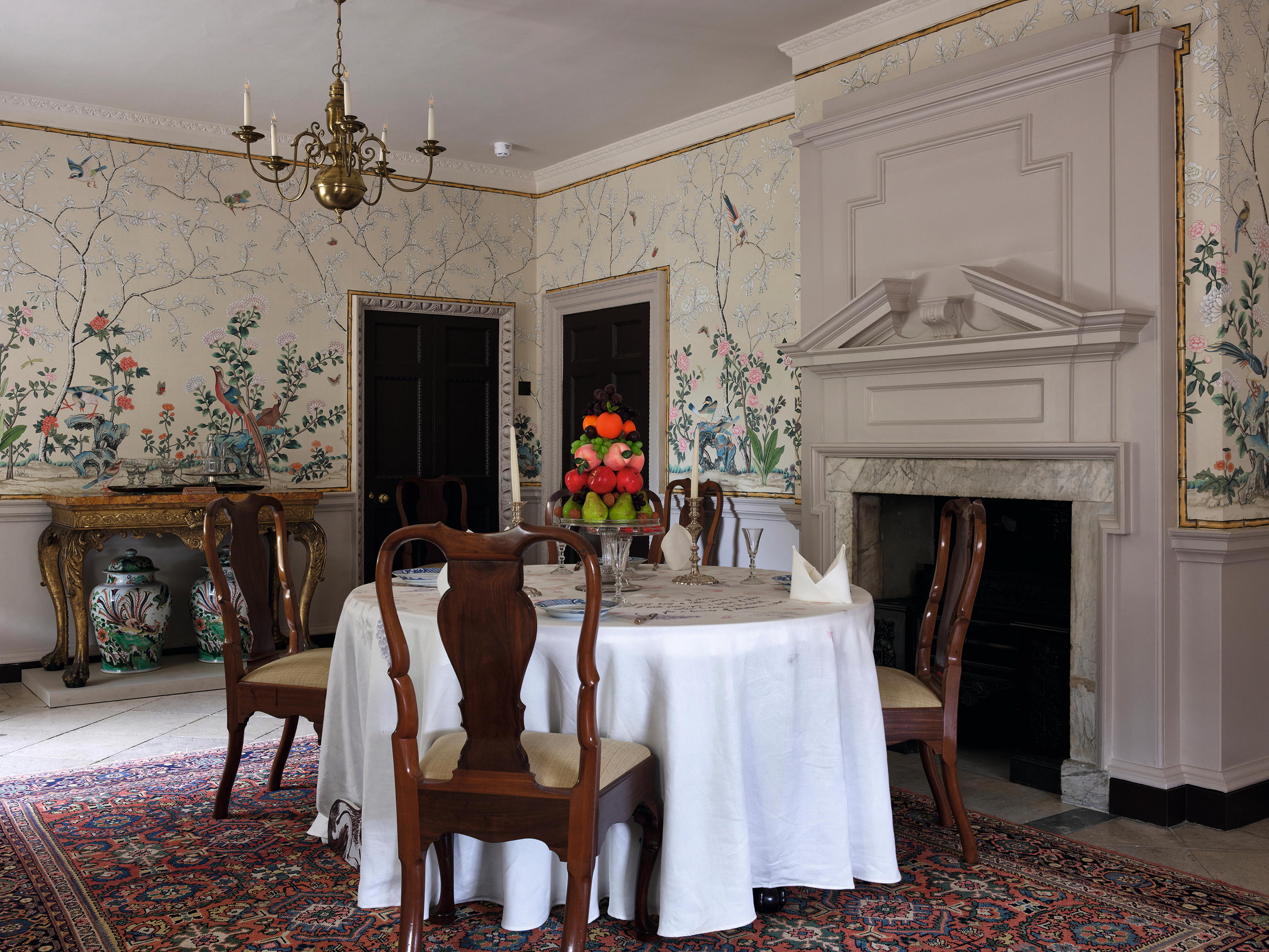
Fig 5: The dining room: a hand-painted Chinese wallpaper evokes the lost 18th-century original.
By the early 2000s, however, the house was again in need of re-presentation and the park and gardens of serious attention. Supported by the National Lottery Heritage Fund and the National Lottery Community Fund, an exhaustively researched and planned programme of works by English Heritage transformed the house and its setting between 2020 and 2021.
The most obvious outward evidence of this renewal is the repaired exterior of the building, ‘white as snow’ again. The internal changes, however, informed by paint analysis and the evidence of a 1767 inventory preserved in the Norfolk Record Office, are no less significant.
The stone-flagged entrance hall (Fig 4) has four central Ionic columns, an arrangement that evokes the design of a courtyard and enclosed pool or impluvium within a Roman villa. Opening off this space to either side are a breakfast parlour and a dining parlour. The latter, now furnished with a mid-18th-century mahogany dining table and six chairs, was created in the 1750s by Matthew Brettingham. Before this, the entrance hall itself may have been used for dining.
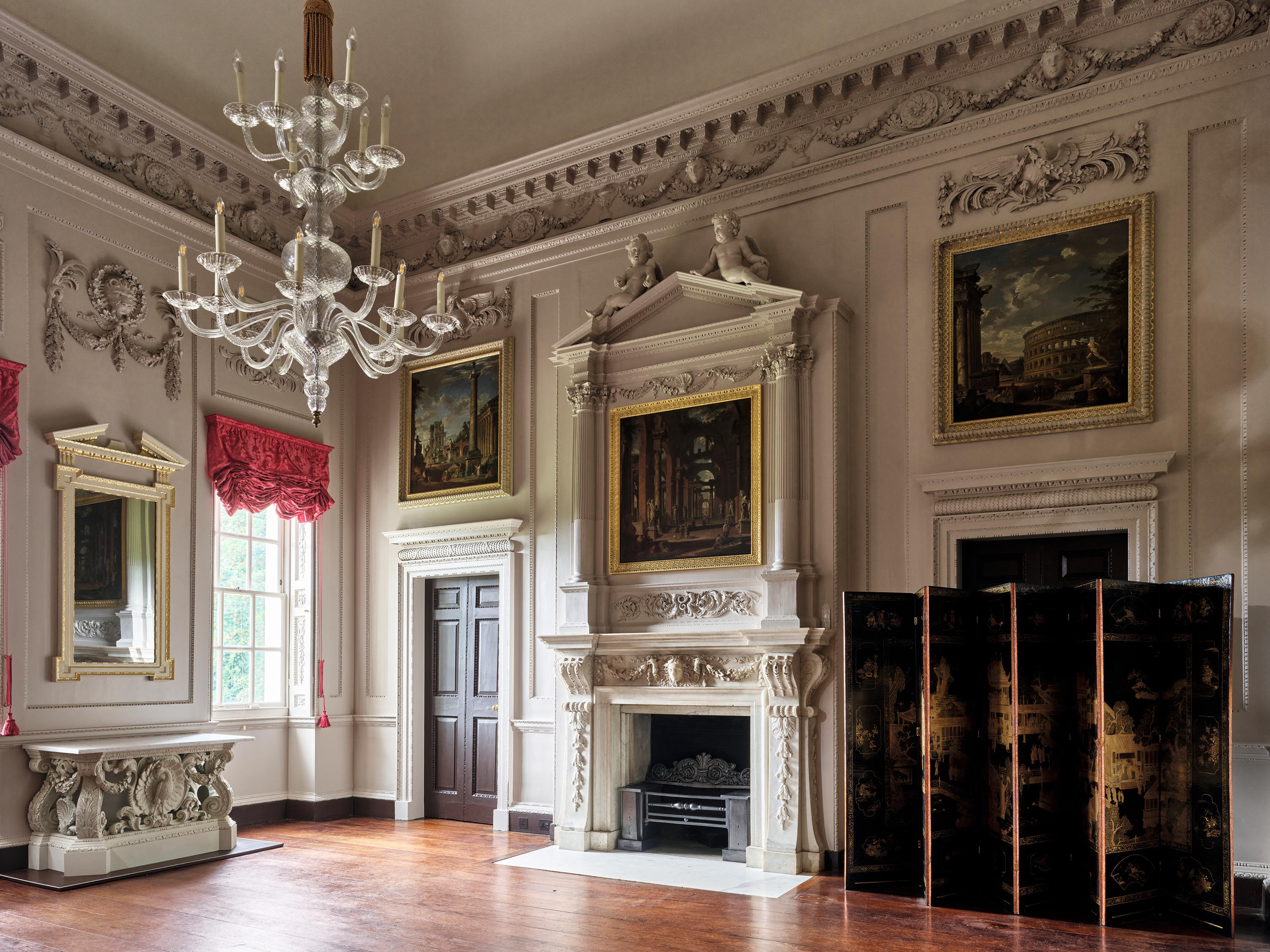
Fig 6: The Great Room colour scheme has been returned to plain stone. One of the pair of Peacock tables is visible to the left.
The main stair is built of mahogany, with balusters inspired by the 17th-century example of Coleshill, Warwickshire. That house, now lost, was then believed to have been designed by Inigo Jones, another formative influence on Palladian design. Directly above the entrance hall on the display floor or piano nobile is the main room of entertainment, named in the 1767 inventory of the Great Room (Fig 6). This is a high interior with a coved ceiling after the manner of Jones and three tall sash windows overlooking the park.
Lady Suffolk evidently took delight in fitting out her rooms and two significant items from her original furnishings can be seen here: ‘the large-leaved India screen’ ordered for the house in about 1735 and one of a pair of tables supported on peacocks that were designed by William Kent. The peacock is the emblem of the goddess Juno, who was wronged by her husband. In the recent works, the original table has been returned to its early stone colour and a copy of it has been made to create a pair. The five pictures of the ruins of Rome by Panini that now hang here were bought by Lady Suffolk for Marble Hill.
Paint analysis by Crick-Smith revealed evidence of the first decorative scheme in the Great Room. This has been re-created, with Richard Ireland advising on colours. The white, gold and wood-graining of the 1960s work have vanished. Now, the space is ungilded and the doors plain brown. The walls have an eggshell finish, with the ‘pale stone’ ceiling in matt to suggest the original distemper. This colour scheme also extends to the staircase hall and other secondary rooms.
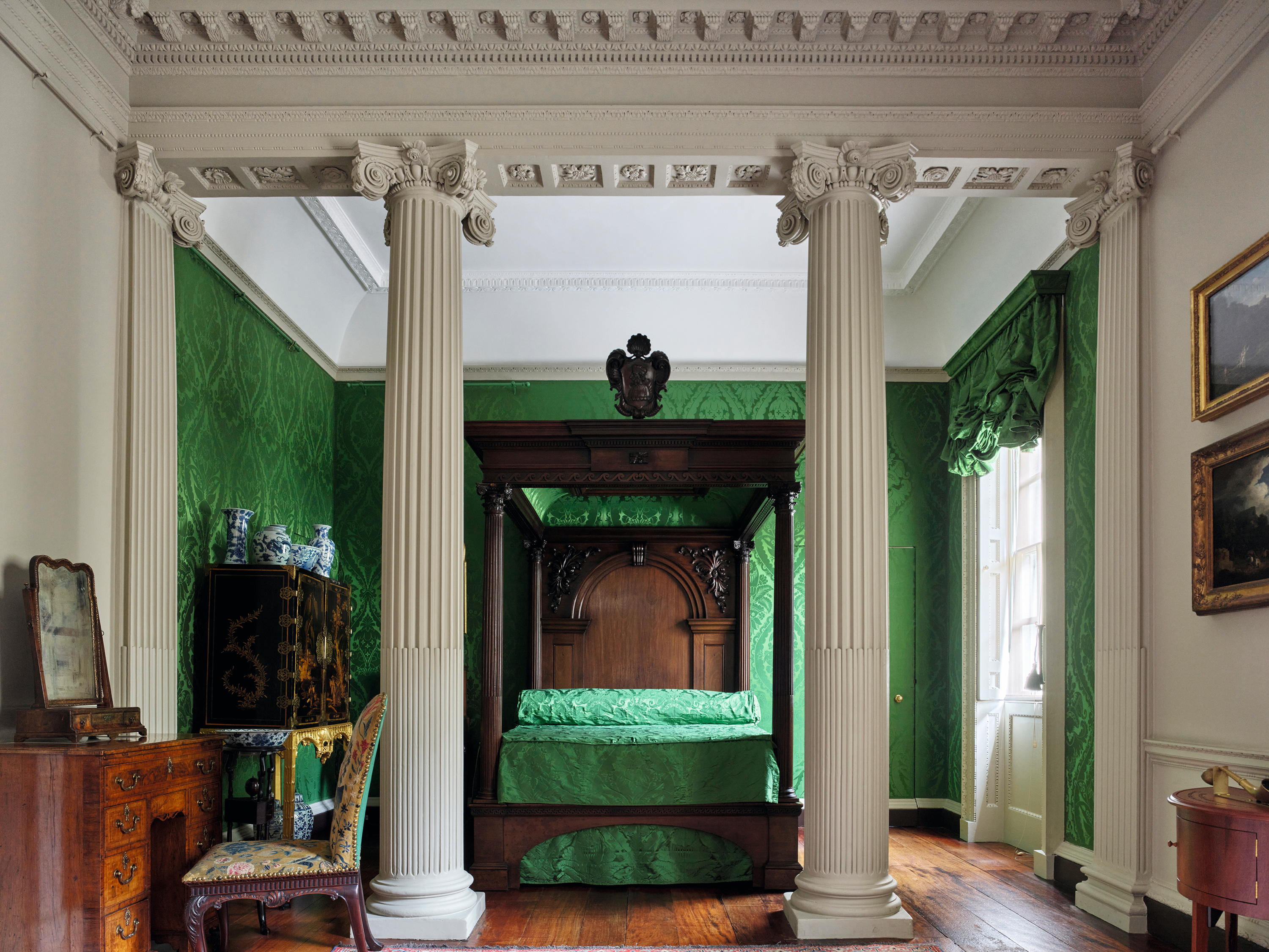
Fig 7: The Countess of Suffolk’s Bedchamber, with its alcove rehung in green damask. The mahogany bed and some of the furnishings are on loan from the V&A Museum.
To either side of the Great Room are three bedchambers and a dressing room. When the house was being used for entertainment, these richly decorated interiors allowed for circulation around the piano nobile. That occupied by Lady Suffolk — described as the Green Room (Fig 7) as in 1767 — has an alcove screened by a pair of fluted Ionic columns. This alcove is now hung in green silk damask and furnished with a bed loaned from the V&A Museum. Next door was ‘Miss Hotham’s Bedchamber’, as it was described in 1767. This has been repainted a warm peach-blossom colour to complement the coloured marble of the chimneypiece.
On the far side of the Great Room is the Dressing Room and Red Damask Bedchamber (Fig 3). The walls of the former have been rehung to great effect in a crimson silk damask rewoven by Humphries Weaving Company to an 18th-century pattern, as has the bed. The Bedchamber is hung with a flock wallpaper, based on fragments that closely match a flock that was used by Morris at Lydiard Park, Wiltshire, in about 1743. On the second floor — approached only by the secondary stone staircase — is the gallery. This may have been a room of entertainment and retreat — and perhaps performance — in the mid 18th century. Also on this floor are the bedrooms known as Plaid Room and the Wrought Room.
In the grounds, more than 340 new trees have been planted. The aim is to restore the feeling of the avenues and shaped lawns, as well as the area known as the Woodland Quarters with its curving walks and related shrubberies. This work was based on exhaustive research and archaeology (Country Life, February 17, 2018) and a detailed survey, now thought to date to about 1749, in the Norfolk Record Office.
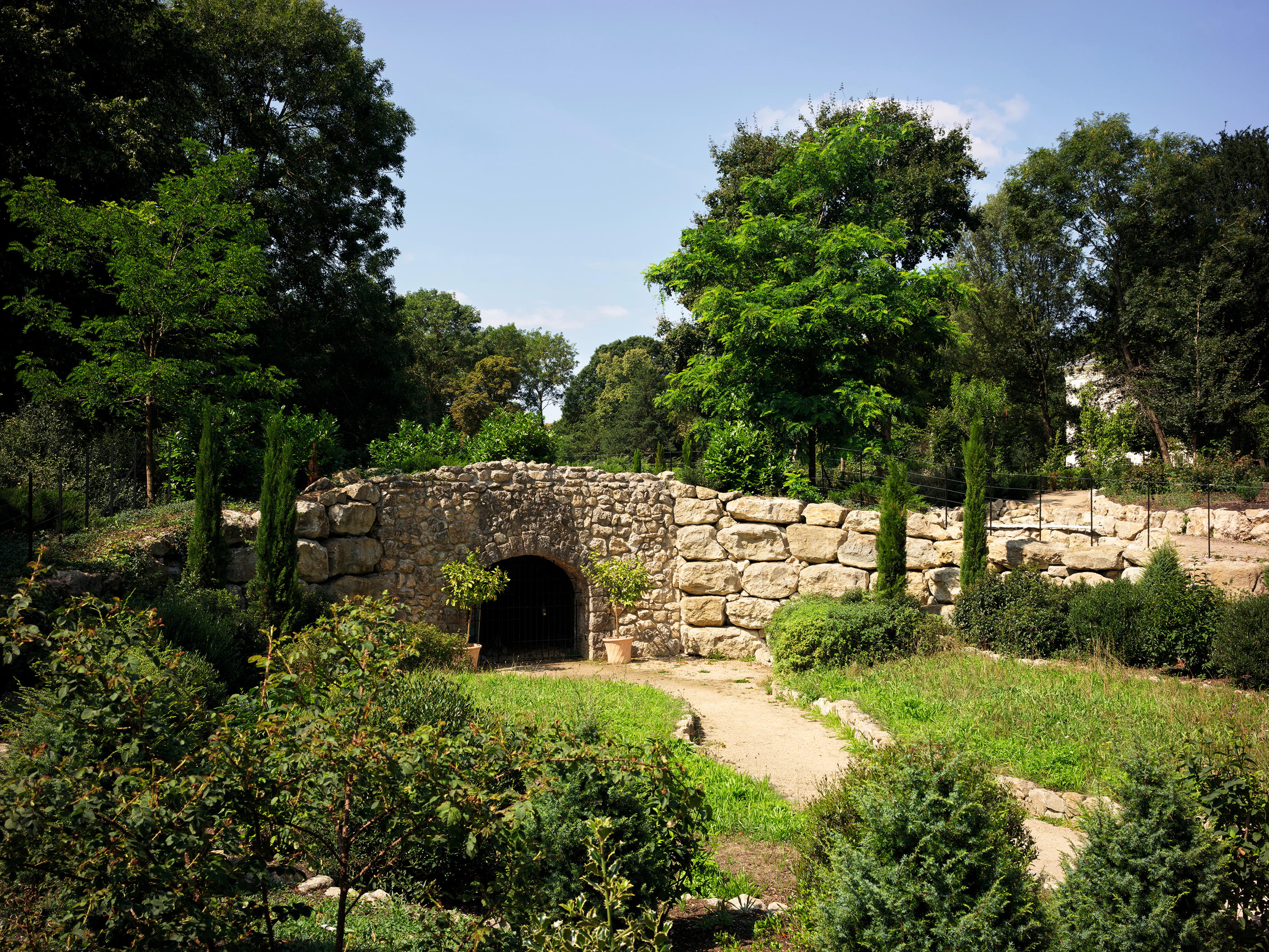
Fig 8: As part of the restoration of the setting of the house, the site of the grotto was excavated and a full re-creation built. Nearly all trace of the structure had been lost.
As planting matures within the restored landscape setting, the curved hornbeam tunnels will take on a yet more architectural form and the restored stonework grotto (Fig 8) become, once again, a surprise to be encountered among densely planted winding paths, together with the newly re-created ice house temple-form covered seat and the nine-pin bowling alley.
Although much of the wider park remains in recreational and sports use, the area to the south of the house takes the visitor back into the world of Britain’s Augustan Age, and to a better idea of what Walpole called ‘Fair Howard’s elegant retreat’. After Lady Suffolk retired to Marble Hill from her duties in the Royal Household in 1735, she gathered writers and sophisticated friends around her; Pope wrote teasingly of ‘a greater court now at Marble-hill than at Kensington’.
See more about Marble Hill at the English Heritage website.
This feature originally appeared in the print edition of Country Life — here's how you can subscribe to Country Life magazine.
