Pitshill House: A 20-year restoration that’s created one of the finest country seats in West Sussex
A major restoration project has brought 18th-century Pitshill House and its gardens to life. The work involved far more than simple repair, as John Martin Robinson explains, with photography by Paul Highnam for the Country Life Picture Library.

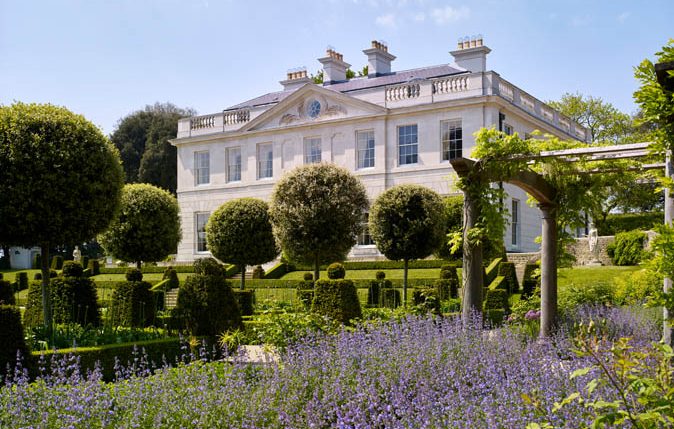
Pitshill House stands in a spectacular position just to the west of Petworth in West Sussex, with extensive views over a landscaped combe towards the South Downs.
The parkland was created in the 1830s, making a foreground to the delightful vistas. It was the subject of one of Ian Nairne’s purple passages in the ‘Buildings of England’ series: ‘The situation is magnificent even for the surroundings of Petworth; for it has a belvedere site looking North to Blackdown and South to the Downs. The valley to the South is beautifully landscaped in an eighteenth-century way; it is immediately outshone by the superlative natural landscape beyond.’
There has been a house on the site since the 17th century. In its present form, however, the building is a coolly neo-Classical creation, with a smooth Portland-stone façade, that has been the subject of an admirable seven-year programme of restoration by Charles Pearson. This, however, involved much more than renovation and repair; it also demanded substantial underpinning, reconstruction and architectural improvement. The result is an exemplary country house in the Classical tradition, which received a Georgian Group Award in 2017.
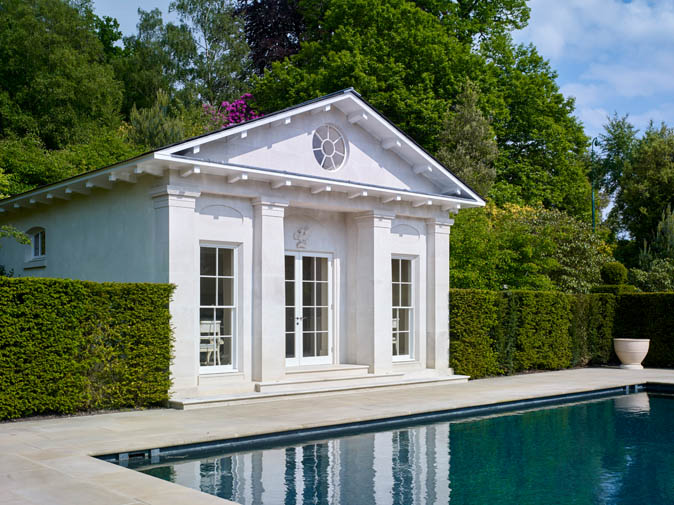
A succession of designers have been involved in the recent work. After the property was acquired by Mr Pearson, he employed as architect Christopher Smallwood, who had already worked for him in London and Scotland. Mr Smallwood was responsible for the overall concept as long ago as 2000, notably, the improvement of the central hall to create a splendid space, the insertion of a secondary toplit stair and the addition of a mansard roof with additional bedrooms, as well as a new Doric porch to the western entrance front.
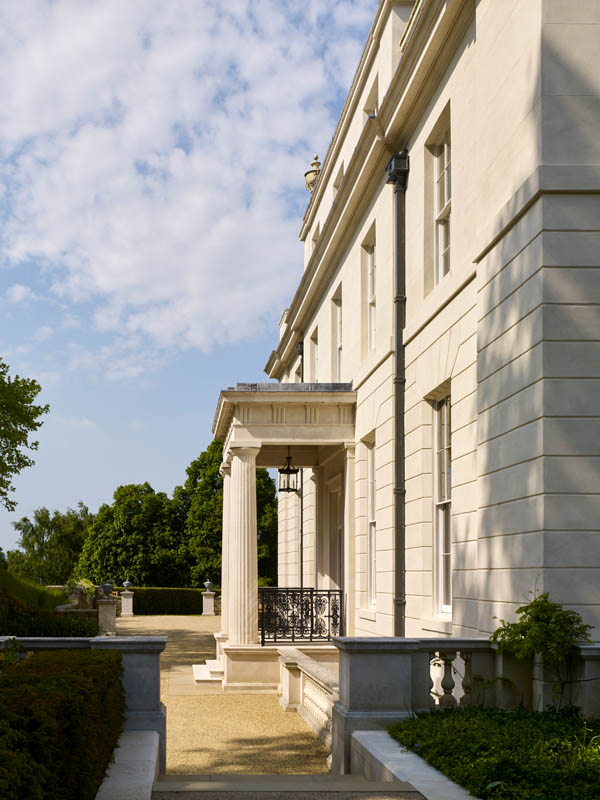
Listed-building consent and planning permission were acquired for that work, but the programme was held up by long, drawn-out negotiations over a new route for a footpath and bridleway across the estate and it was only in 2010 that building finally got under way. By this time, Mr Smallwood had retired and the project was taken on by McLeod & Aitken, an Aberdeenshire firm that also worked on the Pearsons’ Dunecht estate.
Edward Bulmer was recommended to work on the interior by Charles March, (now Duke of Richmond), for whom Mr Bulmer had worked at Goodwood, and Giles Quarme & Associates were chosen as architects for the new plaster vault over the main staircase.
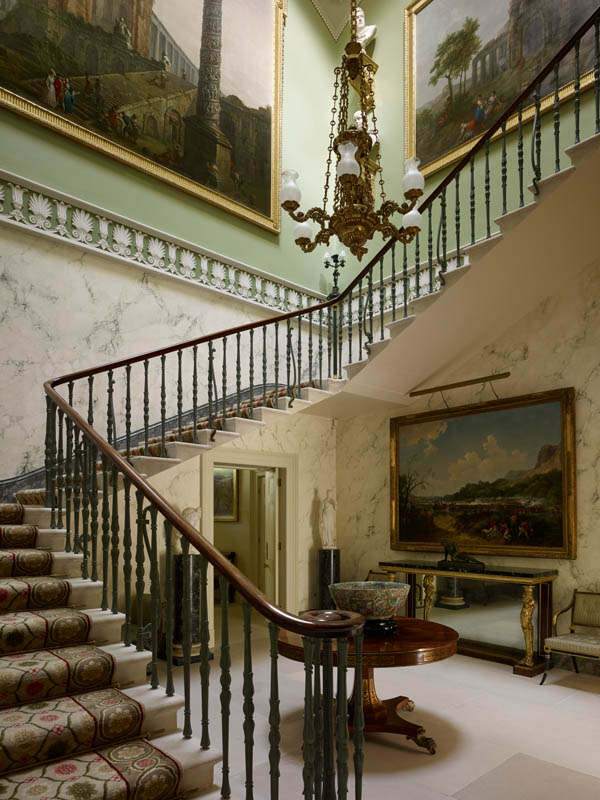
During the final phase, Sandy Baxter, an experienced local builder, was taken on together with a team of leading craftsmen, including the masons of Chichester Stoneworks (formerly Cathedral Works) and Stephen Pettifer of Coade Ltd; Stevensons of Norwich for plasterwork; Hesp & Jones for paintwork and gilding; Jerry Rothman for carving and cabinetmaking; and A. T. Cronin for window-hangings and upholstery.
Exquisite houses, the beauty of Nature, and how to get the most from your life, straight to your inbox.
Simon Johnson of Bath took on the garden and wider landscape, which encompasses a reconstructed ha-ha and repairs to a shell house, as well as a parterre and summer house. The finely detailed results owe much to Mr Pearson’s own involvement in the scheme and understanding that a late-Regency aesthetic was best suited to the historic character of the house as it had evolved.
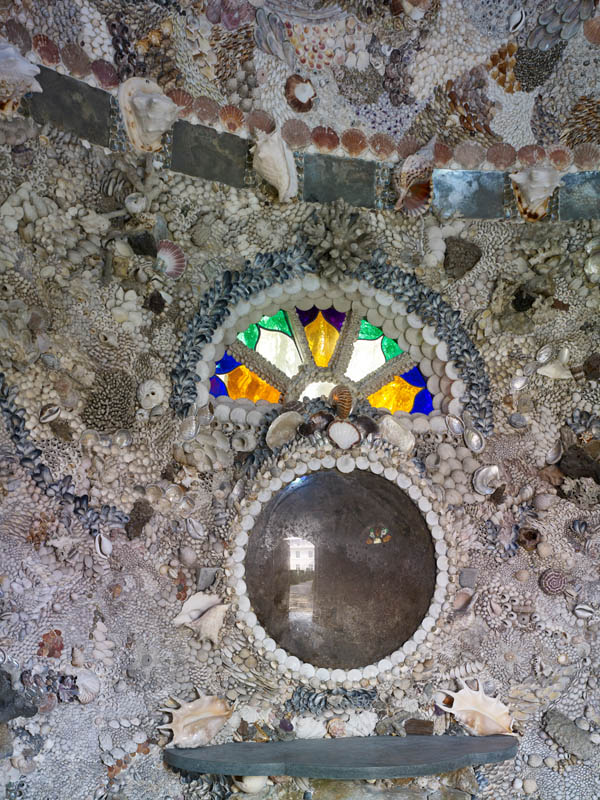
The 17th-century house, originally called Holmes, was the work of a Petworth mason and had gables and a projecting two-storeyed porch, similar to surviving Dean House in nearby Tillington. It is recorded in a drawing of 1785 by S. H. Grimm, the Swiss antiquarian topographer who recorded the buildings of Sussex.
The estate was acquired in 1760 by William Mitford, a cadet of the Northumberland Mitfords of Mitford. His son William inherited in 1777 and reconstructed the house as his country seat, acquiring plans from John Soane.
Soane’s scheme for adding a new range with two large rectangular reception rooms (now the drawing room and dining room) flanking a central hall to create a new east front was carried out, although the execution was by John Upton, surveyor to the Petworth estate, under the direction of Mitford himself, who had a reputation as an amateur architect. The work was completed by 1800.
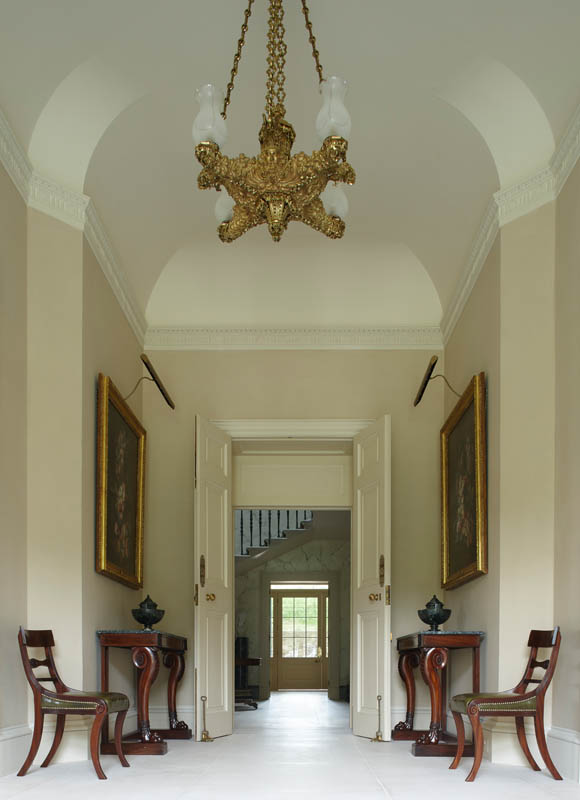
The new main east front is faced in white Portland stone and the other elevations are stuccoed to match, with smooth-coursed rustication to the ground floor.
The central pediment has Coade palm branches framing an occulus and the balusters of the roof parapet are also Coade stone. The detail of the pediment and the indented octagonal panels on either side of the first-floor window display the personal hand of Mitford and his surveyor Upton, but the plan and the good proportions follow Soane’s drawings.
Further work was done in a Grecian spirit in the 1830s by William Townley Mitford (1817–89), at which point the entrance was moved to the west and the whole made into a compact rectangular block. The surrounding park was also landscaped at that time.
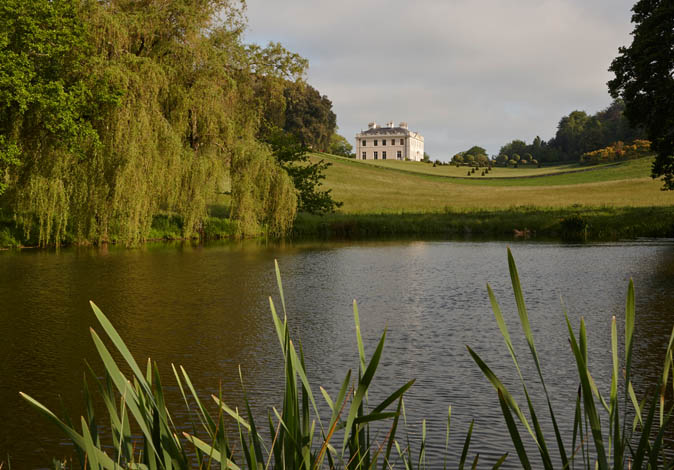
The decoration with delicate Classical cornices and marble chimneypieces in the main rooms date largely from that phase of work. William Townley’s son, Col William Kenyon Mitford (1857–1943), in turn, added a single-storey billiard-room extension to the north in the late 19th century.
After his death, the house and park were sold in 1959 by William Slade Mitford to Sir Colville Barclay, 14th Bt. In line with the post-Second War consensus of reducing and making houses more manageable, the new owner demolished the billiard-room wing and verandah and removed the attic floor, making a flat roof in its place.
Despite this lightening of the fabric, the south-east corner of the house suffered from increasing subsidence, as it had been constructed on made-up ground. Gradually, the house deteriorated from lack of maintenance.
In 1997, it was bought by Mr Pearson, who planned to restore it as his principal country house. He did not anticipate that it would take 20 years to complete the project.
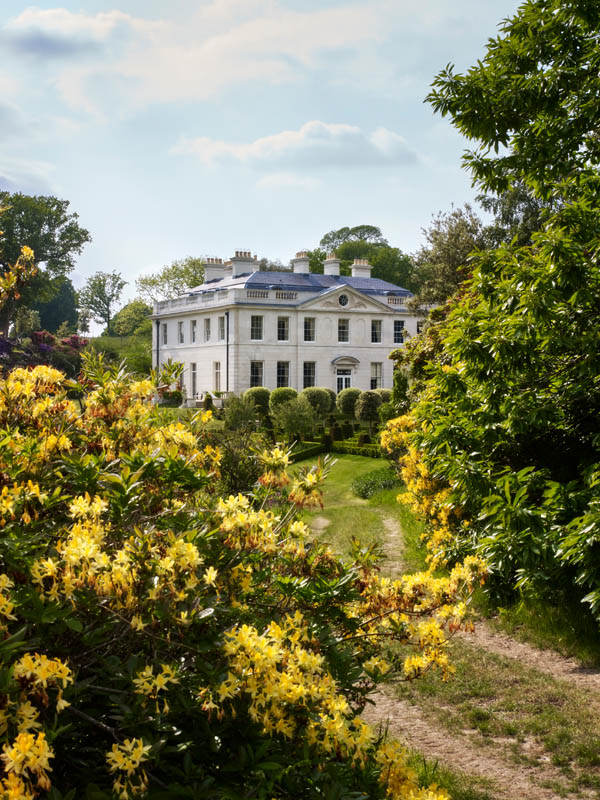
Mr Pearson is the second son of the 3rd Viscount Cowdray and, after his father’s death, inherited the large Dunecht estate in Aberdeenshire – his elder brother, Michael, inherited Cowdray in Sussex. He sold the unwieldy Victorian house at Dunecht, restoring an old tower house in its place, but keeping all the land, and bought Pitshill in West Sussex as his main country house.
He brought some of the contents of Dunecht south, notably the fine Georgian portraits in the dining room, and has created a new collection especially for Pitshill: paintings relating to the theme of Arcadian landscape and appropriate Regency furniture.
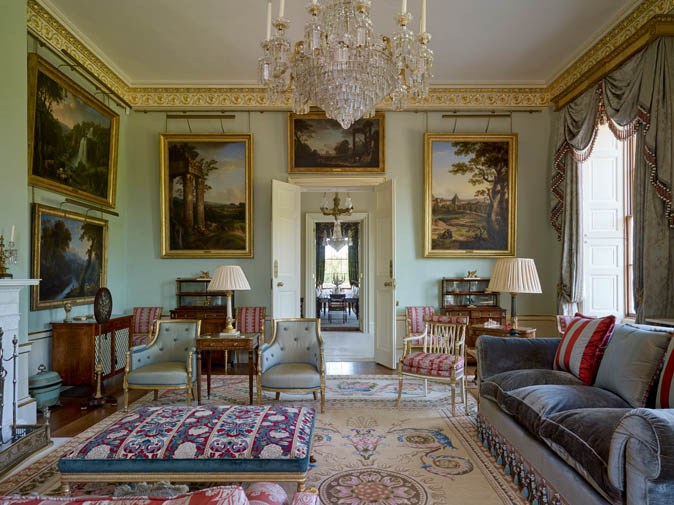
The key to the revived interior is the central staircase hall, almost square in plan and rising the full height of the house. It had been spoilt in the 1950s when it acquired a flat ceiling with utilitarian roof light, more like a greenhouse than an elegant Georgian skylight. The new plaster dome is a fluted velarium of Pantheon derivation framing a central occulus and has spandrels with Piranesian eagles.
An important detail has been the insertion of the intermediate anthemion frieze around the walls at first-floor level, which helps to define the architectural space.
As decorated by Mr Bulmer, the walls at ground-floor level are marbled and the upper are painted a neo-Classical green, forming a fitting background to the large Classical landscapes by Antonio Zucchi. These were originally painted for Robert Adam’s hall at Compton Verney in Warwickshire, from where they had been removed and sold to America before the Second World War.
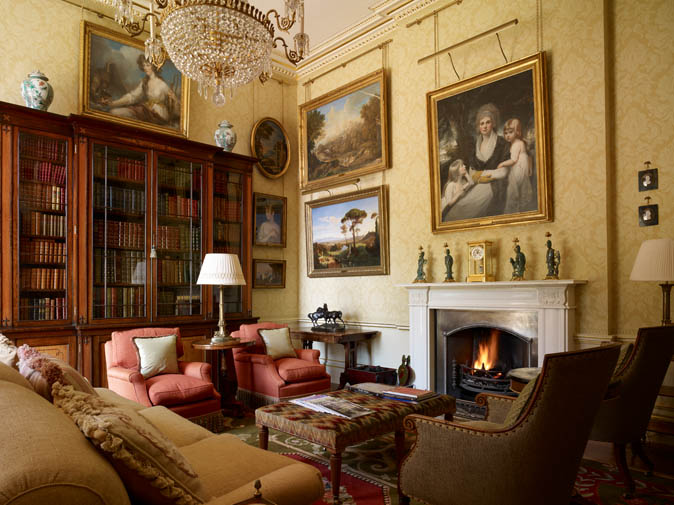
Acquired for Pitshill, their magnificent Adam-inspired frames were designed by Mr Bulmer, carved by Julian Stanley and gilded by Simon Cooper and Mr Stanley. Mr Bulmer designed the gilt pier-glasses and pelmets in the drawing room and dining room; the latter is papered with crimson flock by Allyson McDermott as a background to the Georgian portraits from Dunecht.
The drawing room is painted in green (aqua) and a dense hanging of tiers of Classical landscapes is attuned with the Elysian views from the windows. The superb glass chandeliers in these rooms and the ormolu Colza chandelier with tulip shades in the staircase hall recall the fine Regency light fittings from Hancock & Rixon, doyens of their trade, in Windsor Castle.
Although historically informed, the decoration and furnishing are relaxed and comfortable as befits a family home. This is especially apparent in a series of charming bedrooms, including those in the new mansard roof. They and the elegant oval staircase to the top floor are new designs.
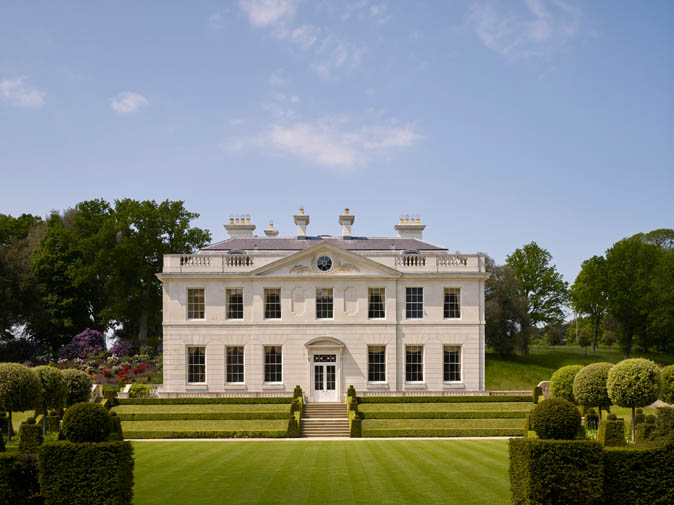
The principal rooms retain their wealth of historic detail, including gilded stucco cornices, marble chimneypieces and the stone-paved floor of the staircase hall, which was conserved by Mr Pettifer.
The restoration and revival of the house itself are matched by the care devoted to the surrounding landscape based on careful research by Mr Johnson. This work has reinstated historic features and added appropriate new work, notably the box-hedged east parterre, with new Coade statues, and the swimming-pool pavilion, which helps to root the important east front in its setting. The Georgian shell house, a rare survival, has been repaired and completed and is once again a notable feature of Pitshill.
The results of all this careful work, which is much more than a conservation project, has been to make Pitshill into one of the finest country seats in West Sussex.
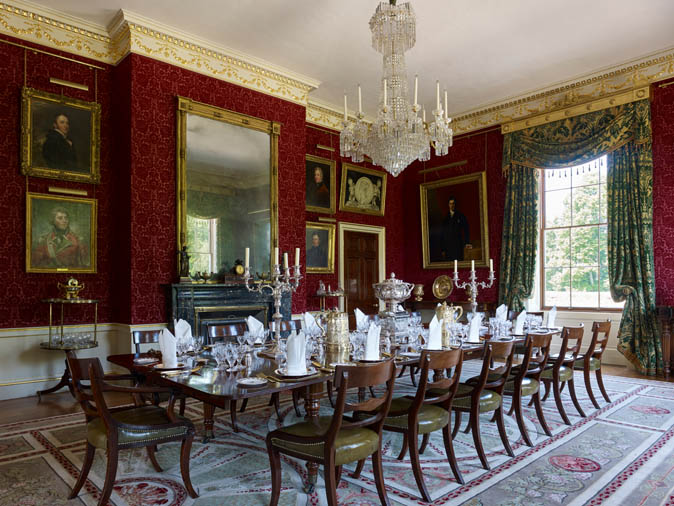
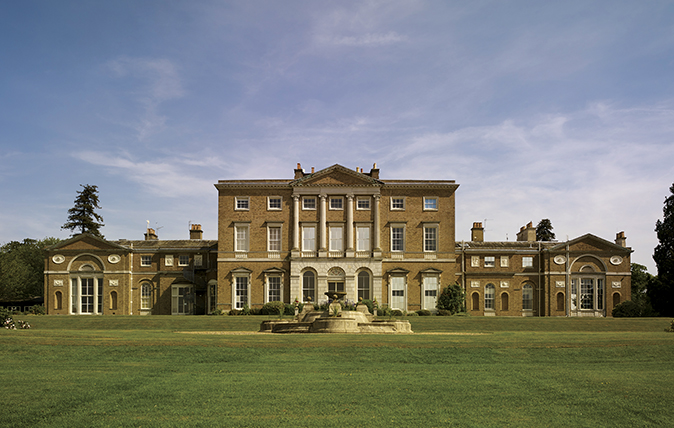
Woodhall Park, Hertfordshire: An exemplary example of restoration that highlights the importance of colour in Georgian interiors
The recent restoration of Woodhall Park underlines the striking importance of colour in our understanding of Georgian interiors, as John
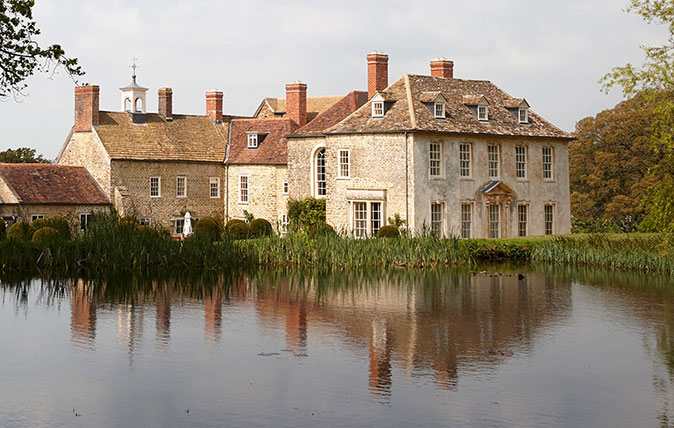
Credit: Shanks House, Somerset (©Paul Highnam/Country Life)
Shanks House: A model restoration of a magnificent Georgian home
The exemplary restoration of this magnificent house has reintegrated a complex building into a single and coherent modern home, as
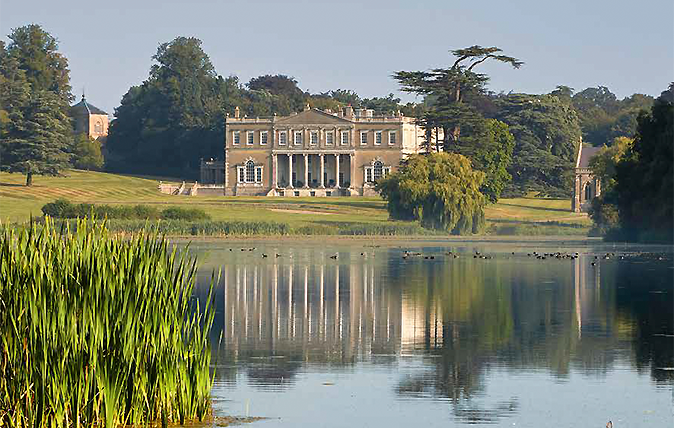
The magnificent puzzle of Crichel, one of Dorset’s grandest Georgian houses
John Martin Robinson is your guide to a place where peeling away one layer only ever seems to reveal several
