Powderham: The Devonshire castle that's been in the same family for 600 years
An ancestral West Country home that has passed through the hands of one family for the past 600 years has, since the 18th century, developed a dazzling succession of interiors.

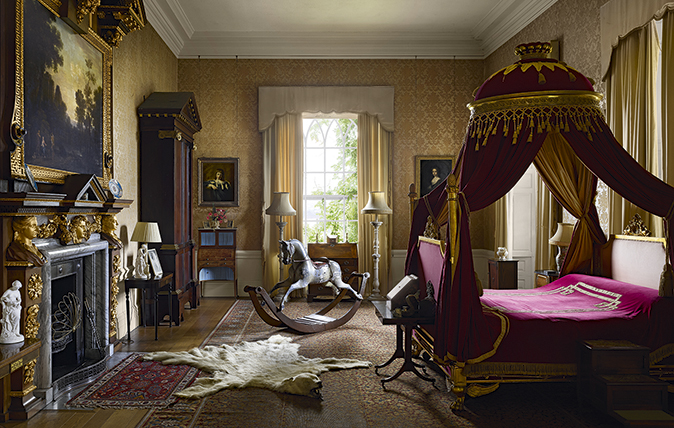
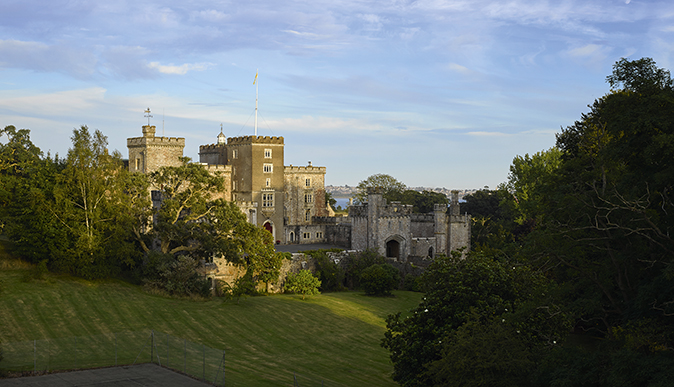
This is Powderham, the seat of the Earls of Devon and one of the many castles in the county created by this large and ancient family during the course of the Middle Ages.
Powderham is first mentioned as a settlement in the Domesday survey of 1086. The earliest parts of the present building, however, have long been attributed - without explicit documentary support - to Sir Philip Courtenay, the sixth son of 17 children born to Hugh Courtenay, 2nd Earl of Devon, and his wife, Margaret de Bohun.
She was both the granddaughter of Edward I and the great aunt of Henry V’s mother, dynastic connections that placed the family at the heart of English politics under the Lancastrian kings.
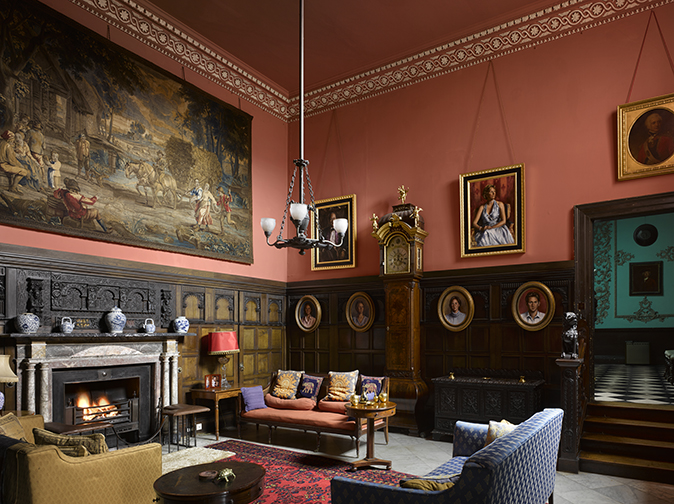
Sir Philip was active in the service of both Richard II and Henry IV, although he fell from favour with the former after 1395. Indeed, strikingly, he never received a title. His interests were focused in the South-West, where the Courtenays had enjoyed enormous power since the late 11th century, although he also served as Lieutenant of Ireland.
Anecdotal evidence about his abuse of power, his disregard for the law and his cruelty explains the History of Parliament assessment of him as ‘a man of energy and ability in national and local affairs whose prediliction for violence and thuggery was extreme even by medieval standards’.
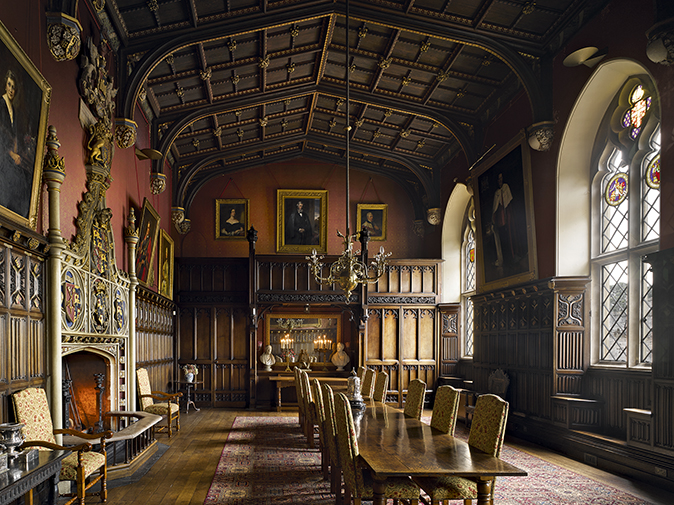
Powderham came to Sir Philip in 1391 as part of a wider inheritance of land from his mother. The castle he created, presumably between 1391 and his death in 1406, was placed on a spur between the mouth of the River Exe and its smaller tributary, the River Kenn. It was set amid marshland and not only commanded the haven of the river, but, by extension, the mercantile fortunes of the nearby city of Exeter.
Research by James Clark at Exeter University indicates that Powderham was proximate to two centres of Courtenay power, an urban development at Kenford and the family’s administrative base in the Cluniac priory of Cowick. He has also suggested that Sir Philip’s son and heir, Richard, who became Bishop of Norwich and a close friend of Henry V, may have worked on the building.
Exquisite houses, the beauty of Nature, and how to get the most from your life, straight to your inbox.
The castle resisted a siege in 1455 during the Wars of the Roses and, in about 1540, the antiquarian John Leland described it as ‘strong, and hath a barbican or bulwark to bete the haven’. This bulwark was perhaps an attached artillery emplacement lying beyond the gate.
The residence that Sir Philip constructed (possibly with Bishop Richard’s help) was compactly planned on a familiar medieval layout, although perhaps built taller and with more turrets than is usual. Its central hall was entered through a tower-like porch, a common feature in Devon. To one end of the hall were a kitchen and services and, beside them, a small, free-standing range, now the chapel.
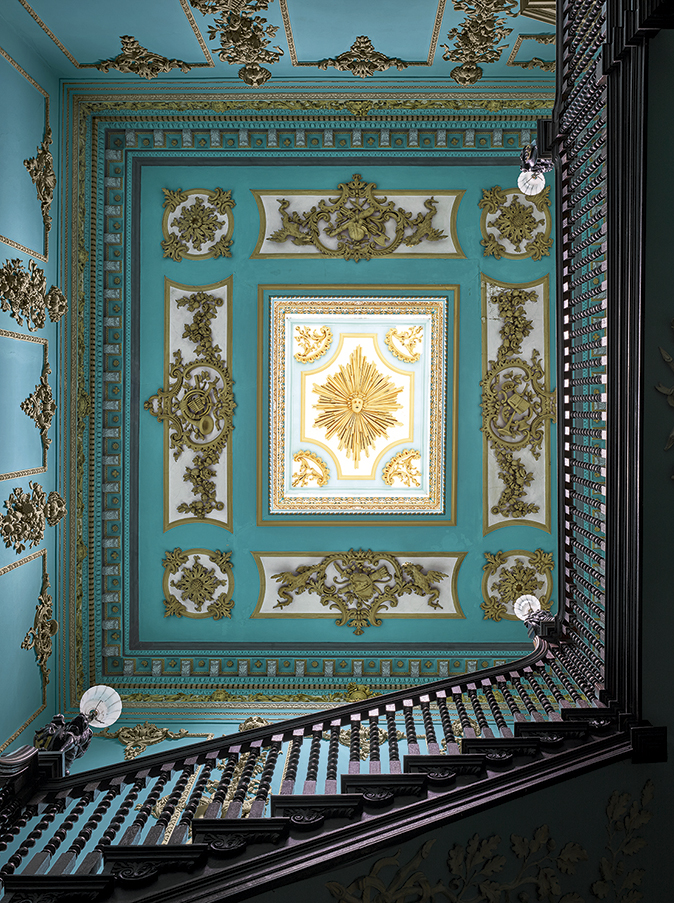
At the other was a projecting north wing incorporating the withdrawing apartments of the house. This had two further attached towers and formed, with the corresponding chapel range, the sides of a walled forecourt. Entrance to this was through a small gatehouse, which overlooked the river.
There is evidence that the castle was adapted in the 16th and 17th centuries, but there remains little to show for this period in the fabric of the house. A Buck view engraved in 1734 shows a building that Sir Philip would probably have recognised, although, by this time, the castle was already in the process of a series of dazzling 18th-century internal alterations.
The narrative of this work was first set out by Mark Girouard (Country Life, July 4, 11 and 18, 1963) and further research by Cornerstone Heritage at Plymouth University and in collaboration with the University of Pennsylvania is under way. Prof Daniel Maudlin and Richard Hewlings have generously made available its preliminary findings.
Between 1710 and 1727, an Exeter bricklayer, John Moyle ‘the builder’ (recently also identified as the designer of the south front of Poltimore House north of Exeter), was paid the huge sum of £1,500 for work on Powderham. This was apparently focused on alterations and enlargements to the medieval wing to the north end of the hall, the north front of which now became the main façade. The house steward (and local antiquarian) William Chapple reported, in 1752, that the wing contained ‘a neat Chapel rebuilt and beautified ad1717 over which is a well-furnished library’.
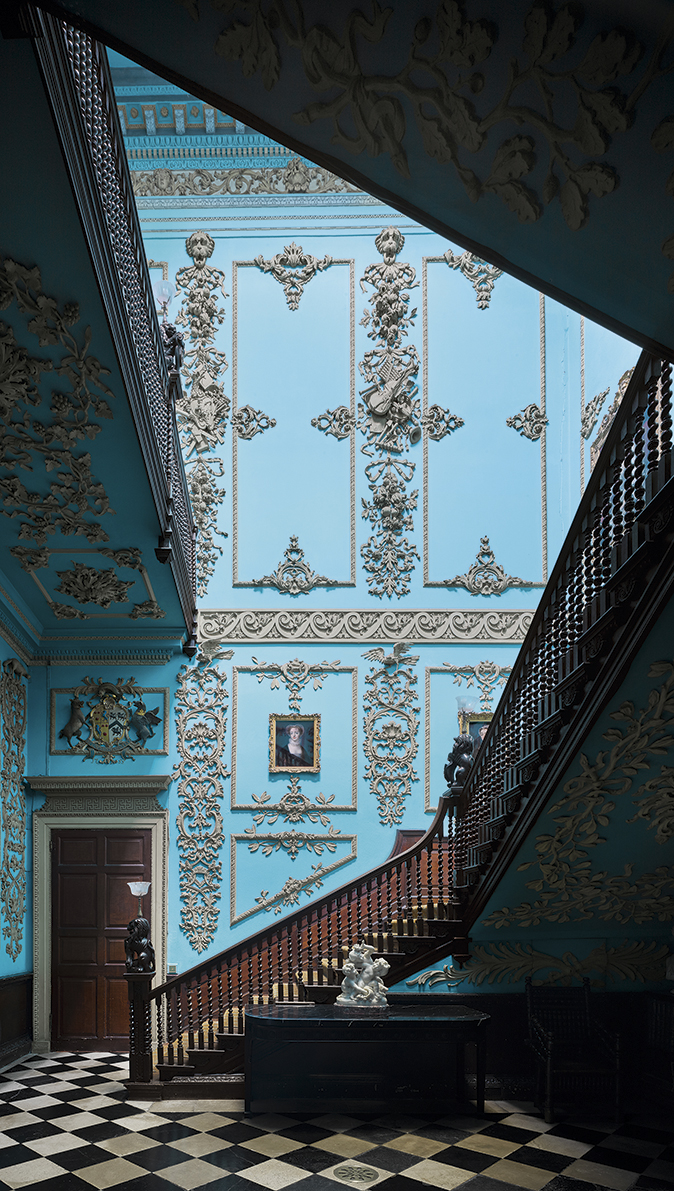
Work to the former must have been undertaken by William Courtenay, 2nd Baronet, but the latter was completed by his son, also William, following his inheritance in 1735: its plasterwork ceiling was executed by Howell Jenkings in 1739 and, the following year, John Channon, a London joiner who began his career in Exeter, supplied two magnificent rosewood bookcases for the room that survive in the house.
It was probably also in about 1740 that Stephen Wright, an assistant of William Kent, proposed further changes to the east front in a drawing recently identified by Richard Hewlings. He worked in the Palladian idiom and may have designed the superb library chimneypiece.
The 3rd Baronet was a Jacobite, listed in a French government report of 1743 as one of the Pretender’s most important supporters, with an estimated annual income of £14,000. A household list dated August 15, 1749, offers a vivid insight into his style of life. It enrolls the names of 28 male servants and 14 women servants in the house besides farm servants and the crew to man his yacht, Dolphin. Curiously, we know from records of a widow’s pension that one yachtsmen was killed by a cannon onboard. The gun now sits in a porch of the house.
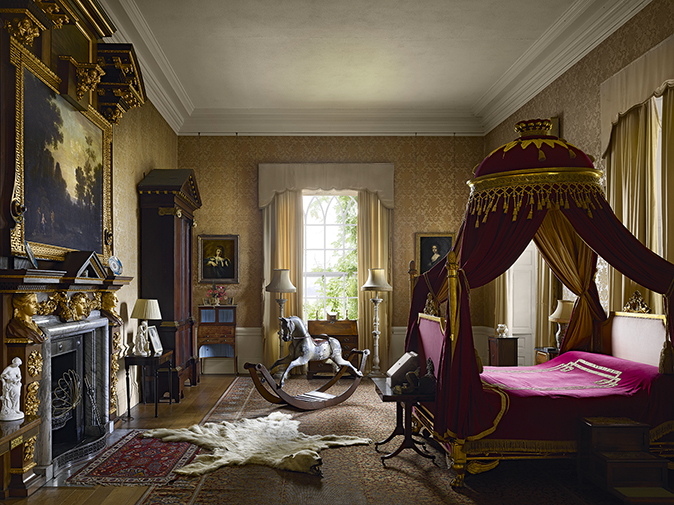
The wonder must be that Sir William did not just replace the castle altogether with a new house. Evidently, the antiquity of the seat and his family’s long association with it stayed his hand.
In 1754, work began to the great staircase of the house. It occupies one half of the medieval hall and its stupendous plasterwork was by a certain John Jenkins ‘of Exeter’ - possibly the son of Howell, who worked on the library (the employment of generations of local specialists is a recurrent feature of the Powderham accounts) - with two London assistants, William Brown and Stephen Coney. The extraordinary display they created cost the enormous sum of £355 14s, nearly £140 more than their original estimate. It was augmented in the 1830s and the lantern added.
James Garret, joiner of Exeter, made the stair itself. As it was completed in 1756, the portraitist Thomas Hudson, another local who had long been associated with the family, completed a large painting of Sir William with his family that hangs today in the hall.
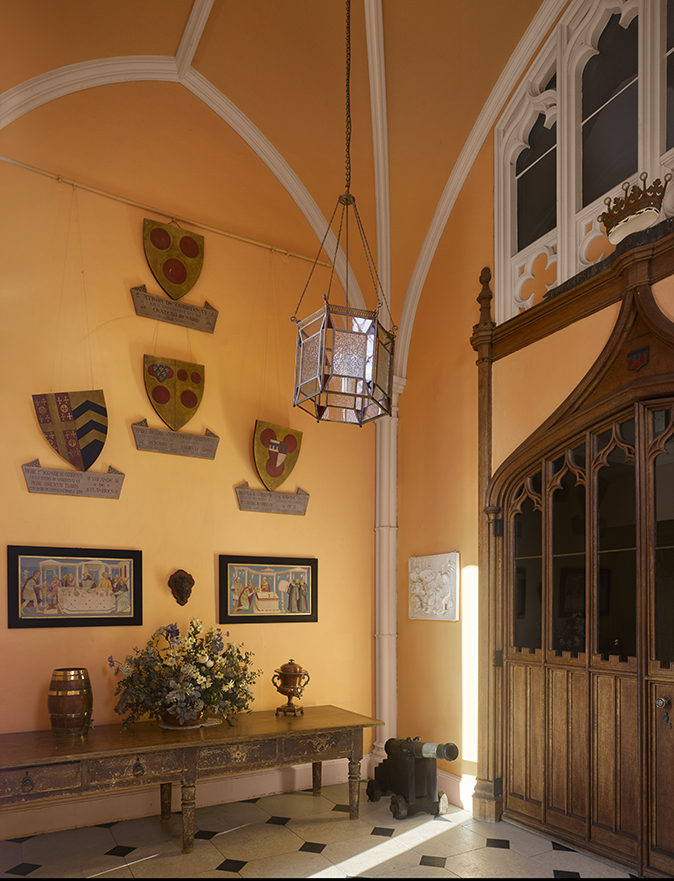
On May 6, 1762, just 10 days before he died, Sir William was created 1st Viscount Courtenay. His son succeeded to the title and the estate as a minor, but launched straight into the reorganisation of the house when he came of age in 1763. His initial focus was on the appearance of the castle and the creation of an appropriately romantic parkland setting. He probably demolished the medieval entrance court with its gatehouse and oversaw the drainage of the marshland around the building, creating the spacious park dropping to the water that it enjoys today.
From 1766, however, there began alterations to the interior under the sequential direction of James Dalton and, after 1768, William Spring ‘of the City of Exeter, Builder’. The latter rebuilt the medieval tower porch to the house. This was now flanked with new rooms by projecting bay windows, part of a wider reorganisation of the ground floor to accommodate a proper suite of entertaining chambers. To this end, the chapel in the north wing, remodelled in 1717, was converted into a drawing room.
All the new interiors were elegantly decorated with stucco work that shows no consciousness of the neo-Classical stylistic revolution already begun by Adam in London. In 1777, Spring was also contracted to rebuild the stables of the house.
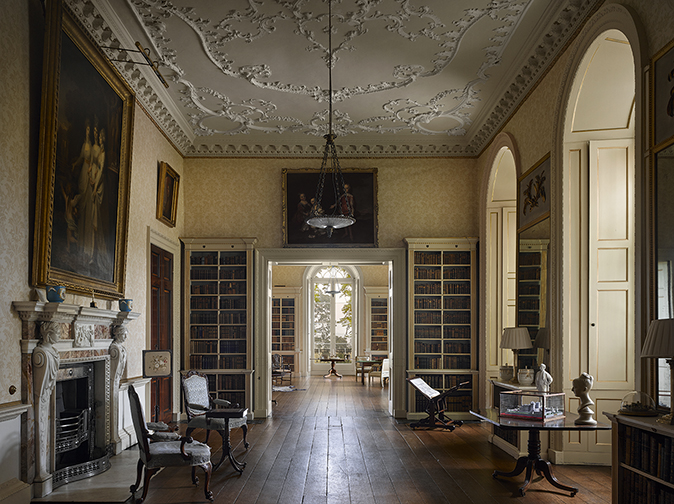
In September 1784, Powderham was the setting of a notorious encounter between the heir to the castle and its estate, the famously beautiful William Courtenay, and the celebrated collector and writer William Beckford. It is not really clear what happened. One account states that Beckford horsewhipped the boy for letting slip a compromising letter. What is clear, however, is that Beckford opened himself up to accusations of sodomy and was forced to flee the country. William himself inherited the estate four years later, in 1788, and managed it diligently despite his absence.
It was possibly through Beckford’s influence that, when William came of age in 1789, he determined to celebrate by commissioning a new music room from the most successful cosmopolitan architect of the moment, James Wyatt. He and his 11 sisters were all clearly obsessed by music and this splendid interior is a monument to their enthusiasm.
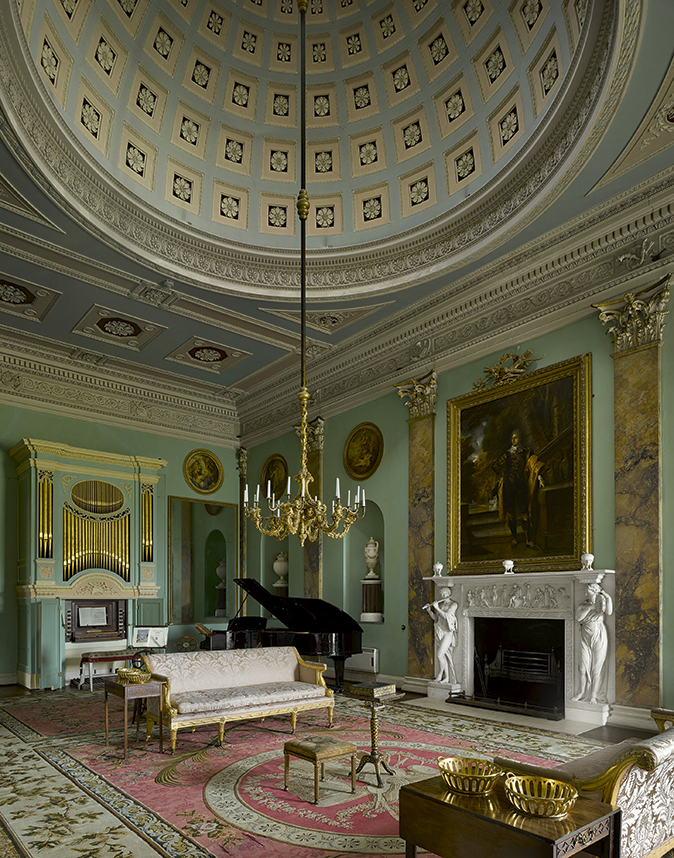
In his monograph on the architect, John Martin Robinson observes that Wyatt never visited Powderham. Instead, construction was overseen by Richard Westmacott, also the sculptor of the superb fireplace. The two men respectively received payments of £623 and £4,383. William’s sisters painted the Classical roundels inset within the walls.
In 1810, the 3rd Viscount left England, never to return, travelling first to America and then Paris, where he died in 1835. Four years before this event, a cousin, also called William, successfully brought to completion a long-running legal case to revive the Earldom of Devon.
He was the son of a former Bishop of Exeter and presumably knew Powderham well. Certainly, he appears to have acted with an eye to the future. The earldom, which had fallen into abeyance in 1556, was first bestowed on the Viscount, whose property and income were now suffering from the combined effects of his absence and extravagance. Then, in 1835, the cousin inherited all the Courtenay estates in Ireland and England, along with the family seat of Powderham.
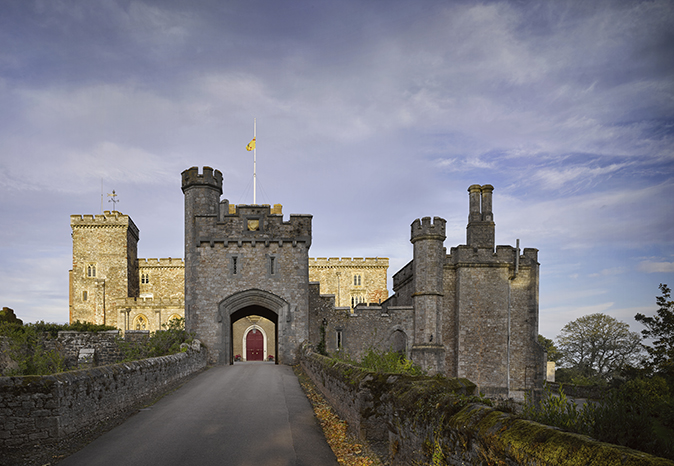
In the process, for the first time in its history as a Courtenay house, Powderham Castle properly became the seat of the Earls of Devon.
As a consequence, and despite the inherited financial difficulties under which he laboured, the new 10th Earl of Devon determined to improve Powderham and give it the character of ‘an ancient castle’. He turned to the architect Charles Fowler, who had been born at Cullompton in Devon and had made his name as the builder of covered markets, including Covent Garden, London. Fowler recast the building in its present form, expanding the services and medievalising its exterior again.
He also turned the whole building around, creating its present approach from the landward side through a gated forecourt. To aggrandise this approach, a new hall was added on this side of the building, its interior warmed by a copy of a medieval fireplace the Earl must have remembered from his father’s house in the bishop’s palace at Exeter. The original had been, appropriately enough, commissioned by Peter Courtenay, Bishop of Exeter in 1478. Fowler also sympathetically altered the Georgian interiors, notably the great stair.
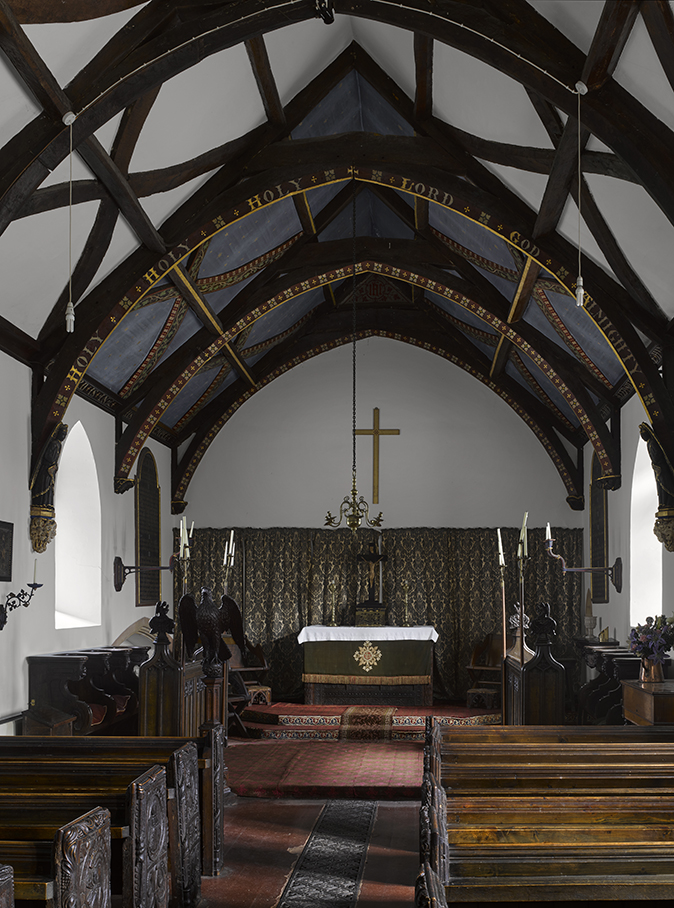
After the Earl’s death in 1859, work continued to the decoration of the hall under the direction of his son and heir, yet another William, who turned it into a temple to the family’s giddying ancestry. The 11th Earl also created the present chapel, which was licensed for use in August 1861.
The 20th century was not an easy one for the castle, with the estate diminished by death duties and the family attempting to find new sources of income. Their work has been slow and steady, but, despite some failed initiatives, it has been cumulatively successful.
The present and 19th Earl, Charlie, inherited from his father in August 2015 and has moved in to Powderham with his wife, Allison Joy Langer, and their young family. Building on his father’s work, Charlie now hosts weddings and a busy diary of festivals and events, including rock concerts. He has also encouraged research into the building, which promises to transform our understanding of it. More than six centuries on, the Courtenays are still thriving at Powderham.
Visit www.powderham.co.uk for further information
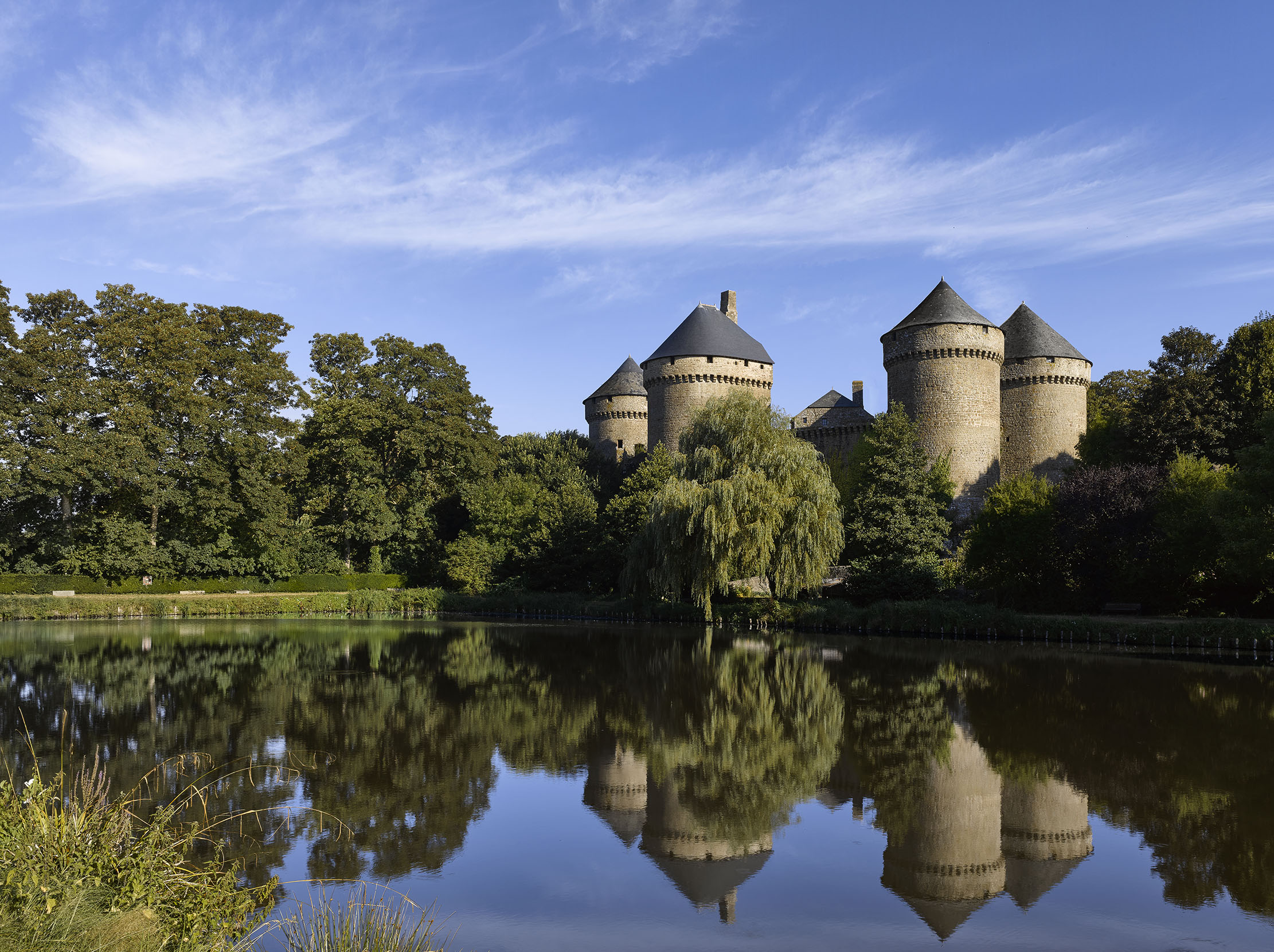
Château de Lassay: The castle of Bluebeard’s widow
This magnificent French castle has a remarkably colourful history, as Desmond Seward explains.
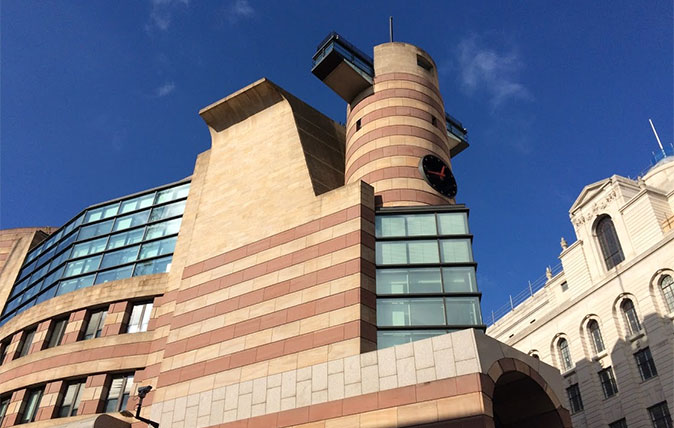
The architectural gems of the future? Nine of Britain’s most unusual and newest listed buildings
To most of us, the words 'listed building' conjure up images of beautiful houses, palaces or grand public buildings created
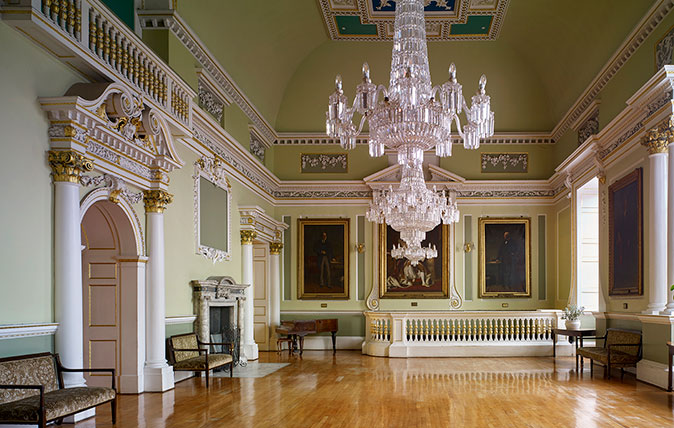
Credit: Doncaster Mansion House - Paul Highnam / Country Life
A masterpiece by a master: James Paine's design for the Doncaster Mansion House
The great architect James Paine was born exactly 300 years ago – to celebrate his achievements Richard Hewlings takes a look

John spent his childhood in Kenya, Germany, India and Yorkshire before joining Country Life in 2007, via the University of Durham. Known for his irrepressible love of castles and the Frozen soundtrack, and a laugh that lights up the lives of those around him, John also moonlights as a walking encyclopedia and is the author of several books.