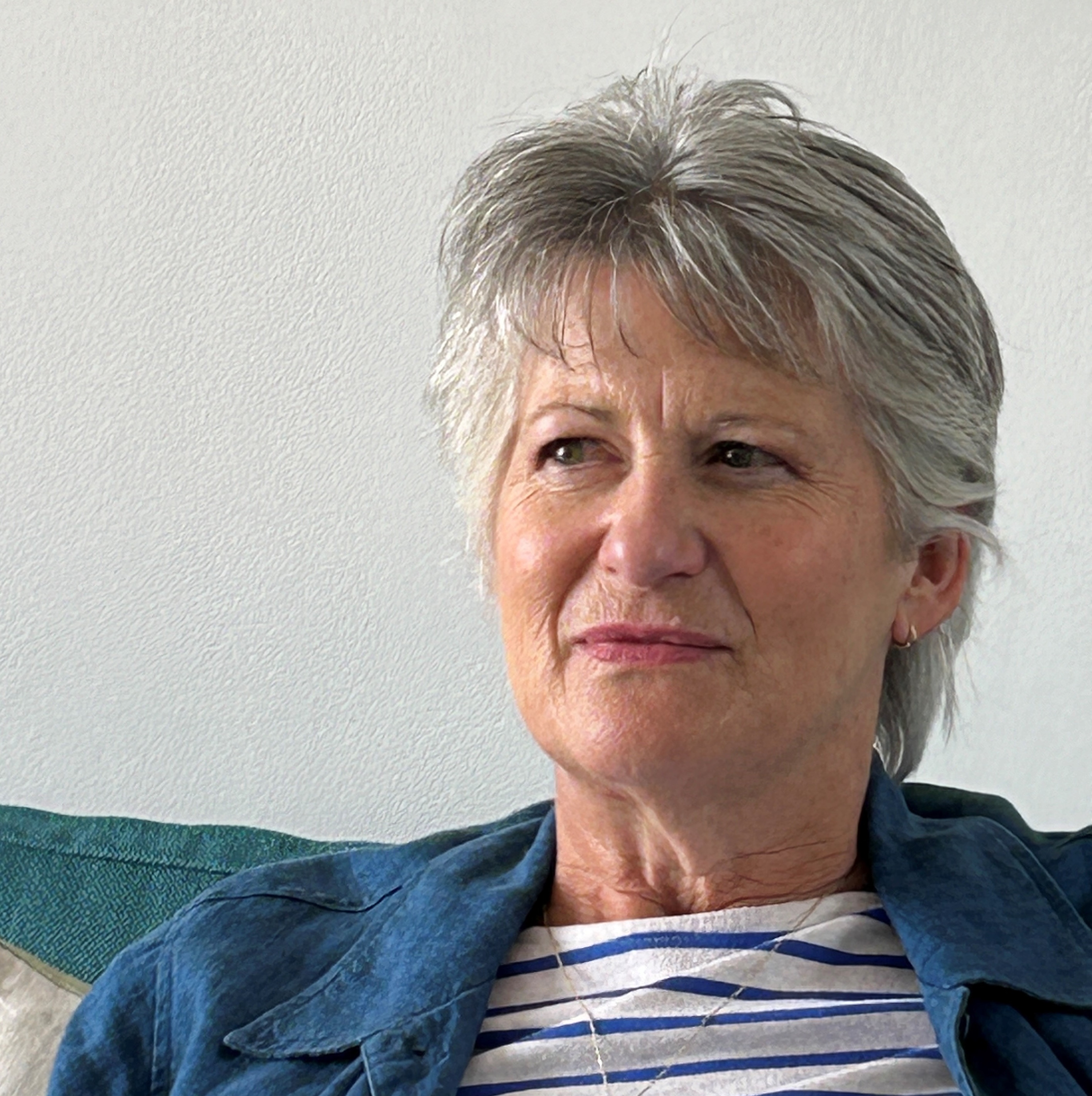A feast of ideas: What to expect at WOW!house 2025
More than 20 rooms and outdoor spaces by leading interior designers will offer depth and breadth of inspiration, with an emphasis on bespoke craftsmanship, at WOW!house, the summer’s major interiors event, finds Amelia Thorpe.

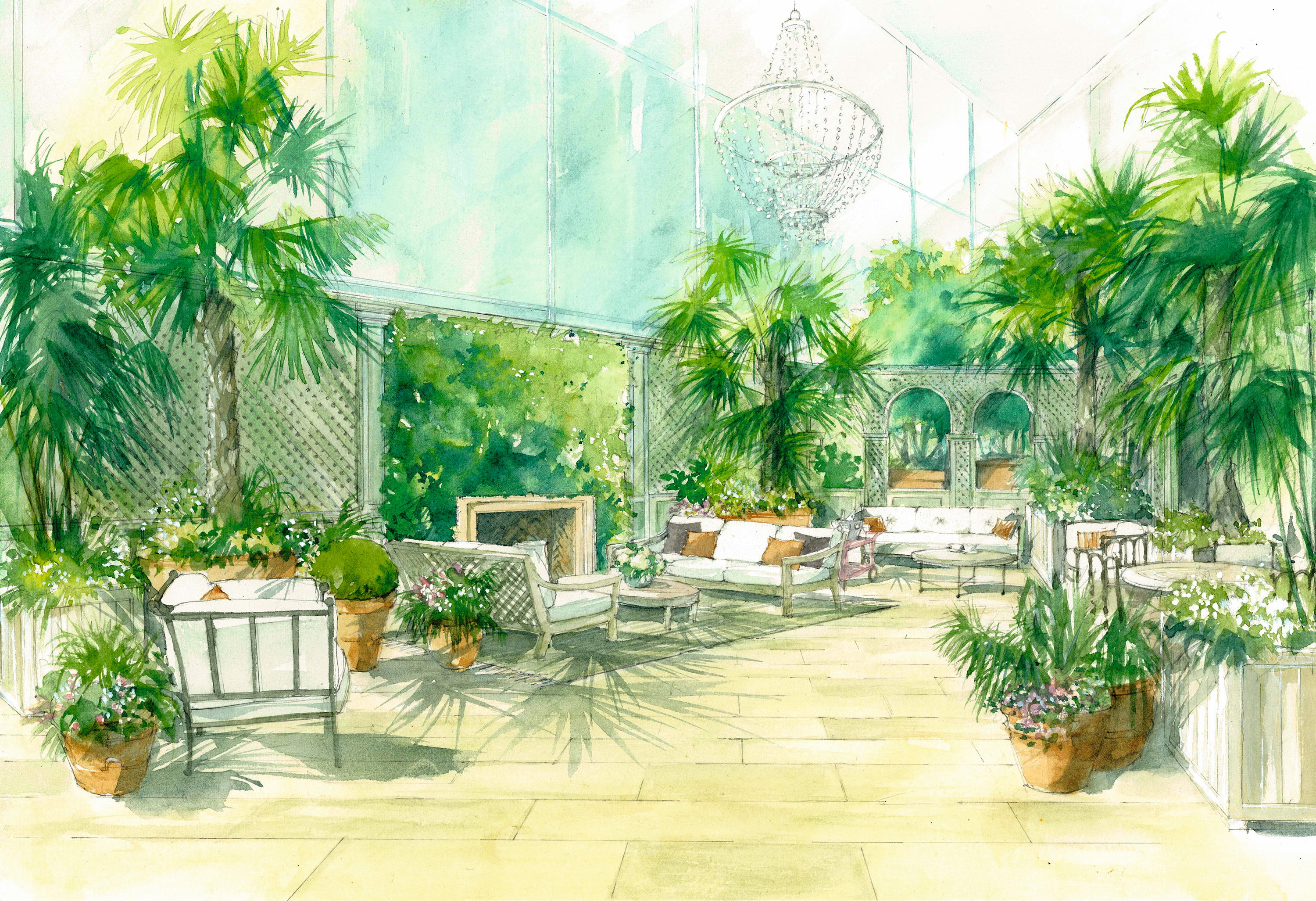
Sims Hilditch courtyard room by Emma Sims-Hilditch
The courtyard room has been conceived as a modern mud room and country-house entrance, practical yet brimming with character,’ says interior designer Emma Sims-Hilditch, founder and creative director of Sims Hilditch (020–3701 9578; www.simshilditch.com).
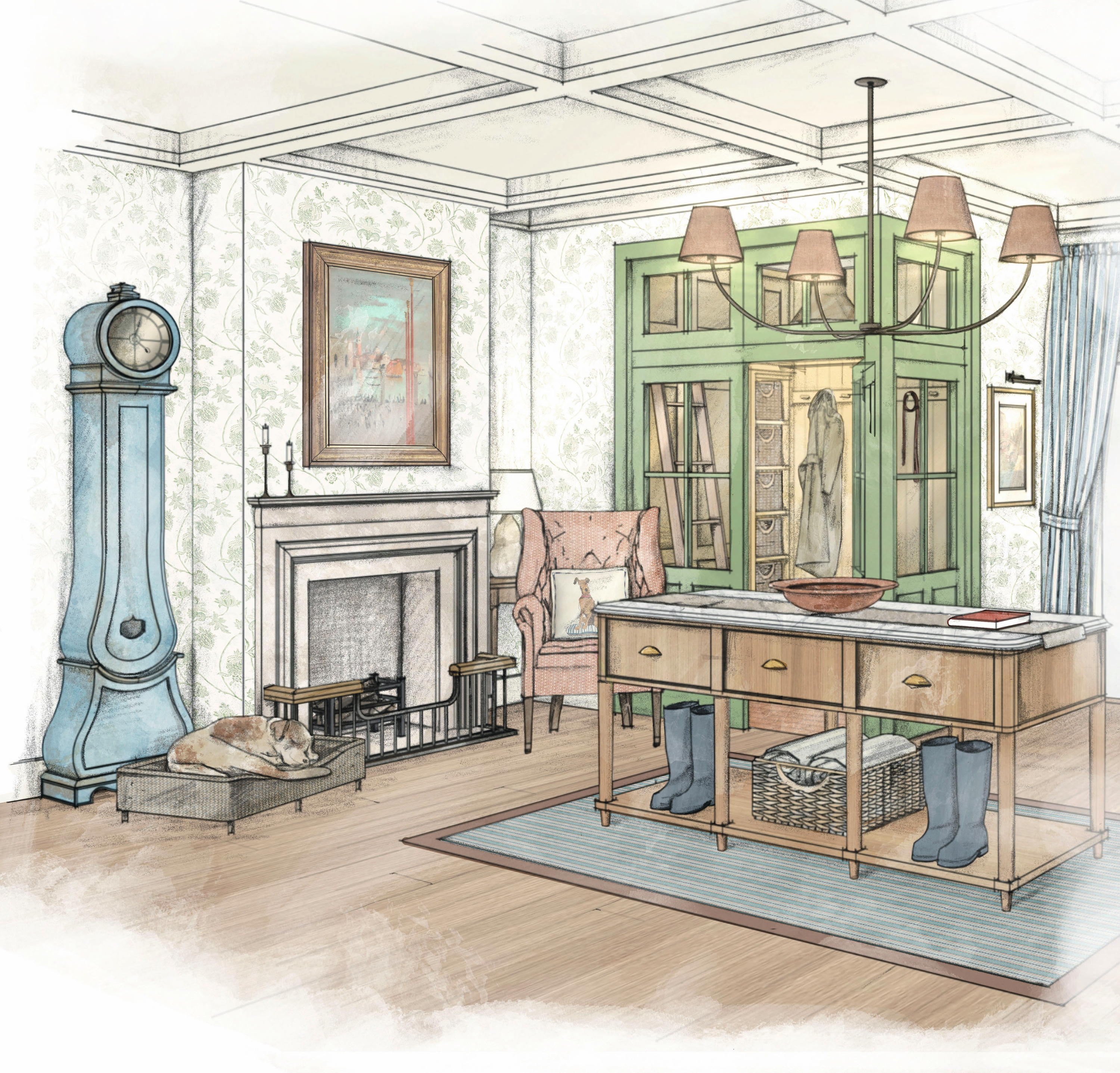
The Sims Hilditch courtyard room by Emma Sims-Hilditch.
Two smaller rooms — a boot room and dog-washing station — branch off from the main entrance hall, separated by glazed screens reminiscent of traditional ‘below stairs’ rooms in English country houses. ‘We have affectionately named it the Bow-WOW!house room, in tribute to the dog-washing station,’ she adds.
Visiting WOW!house
Where WOW!house, Design Centre, Chelsea Harbour, London SW10
When Monday–Saturday, June 3–July 3
Entry Morning/lunchtime (10am–2pm) or afternoon (2pm–6pm). Final entry is recommended by 5pm
Tickets Individual, £25; two tickets for £40 on weekdays (£35 on Saturdays); student tickets £10. A portion of proceeds will go to charity partner United in Design
To book Visit www.dcch.co.uk
Inspired by her own home and the Sims Hilditch design studio in the Cotswolds, the courtyard room focuses on timeless functionality and charm. ‘We have blended traditional and contemporary elements throughout,’ she explains. Fitted joinery is painted in uplifting shades of green and yellow, alongside an antique dresser, marble fireplace from Jamb (020–7730 2122; www.jamb.co.uk) and rustic oak flooring. The dog-washing station is clad in bespoke hand-painted Delft tiles, designed by Sims Hilditch in collaboration with Marlborough Tiles (01672 512422; www.marlboroughtiles.com).
A bespoke woven rug by emerging British design studio Pelican House (www.pelicanhouse.com) and a hand-printed wallpaper by Marthe Armitage (www.marthearmitage.co.uk) add more layers of interest. ‘They bring softness to the space and celebrate the materials and motifs found in the countryside,’ Mrs Sims-Hilditch notes. ‘The room is a fresh, joyful take on the English country house, where the boot room is often the engine of the home. Indeed, it can make or break how the house functions.’
The Adam Architecture façade by Darren Price
The façade of WOW!house is conceived as a stage set, imbued with a sense of theatre,’ explains Darren Price, design director of Adam Architecture (01962 843843; www.adamarchitecture.com).
Exquisite houses, the beauty of Nature, and how to get the most from your life, straight to your inbox.
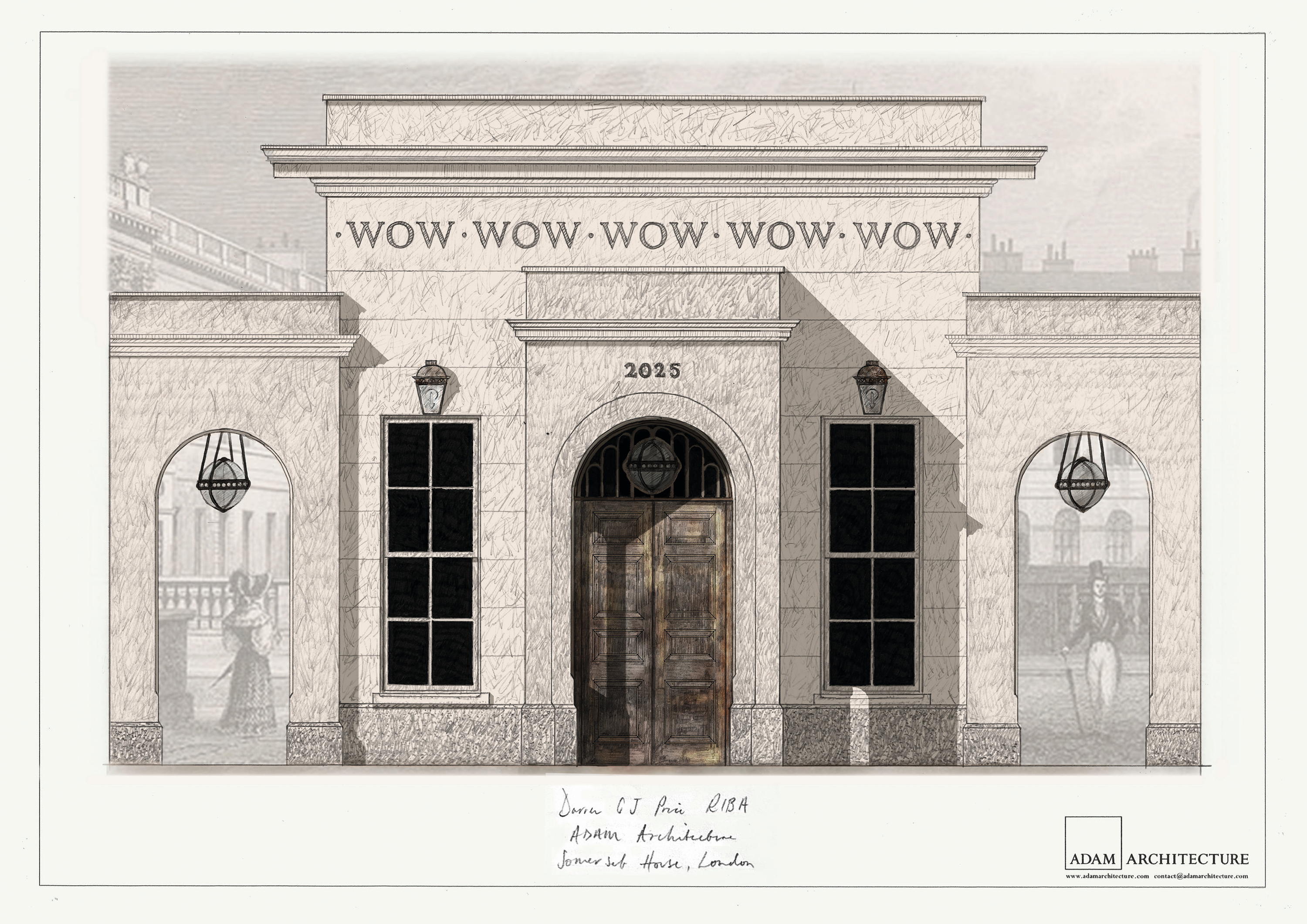
The Adam Architecture façade at WOW!house.
‘The inspiration for the design is rooted in the grandeur of Georgian London, drawn from the legacies of some of history’s most influential architects, Nicholas Hawksmoor, George Dance, John Nash and Sir John Soane.’ The result is a double-height façade, a symmetrical structure with elegant proportions and a portico entrance flanked by slender arcades. ‘Visitors move through the shadowed confinement of the arcades, purposely narrow and dark, before emerging into an atrium bathed in natural light from a high glass ceiling,’ continues Mr Price. ‘The journey is choreographed to elicit emotion through spatial contrast: a release into light and openness.’
Plaster artisans at Locker & Riley (01245 322022; www.lockerandriley.com) are undertaking the plaster vaults and cornices, with Portland Whitbed stone plinths and skirting provided by British stone specialist Artorius Faber (01935 847333; www.artoriusfaber.com). Globe hanging lanterns are from Cox London (020–3328 9506; www.coxlondon.com), with wall lanterns from Jamb (020–7730 2122; www.jamb.co.uk). The grand timber front door is from Atkey & Company (01934 806883; www.atkeyandco.com), and a stucco-effect wall finish will be created using paint from Benjamin Moore (01753 575756; www.benjaminmoorepaint.co.uk).
‘The concept is a contemporary creation, designed to demonstrate that the enduring principles of Classicism remain as relevant, inspiring and enjoyable now as they were 250 years ago,’ he says. ‘The simplicity of the façade is deliberate — it is a quiet, elegant canvas that gently guides visitors into the rich tapestry of designer rooms beyond.’
The Cox London entrance hall by Victoria Davar of Maison Artefact
Victoria Davar is the founder of Maison Artefact (020–7381 2500; www.maisonartefact.com), an interior-design practice and antique dealers specialising in 18th-century to 20th-century Swedish, French and English antiques.
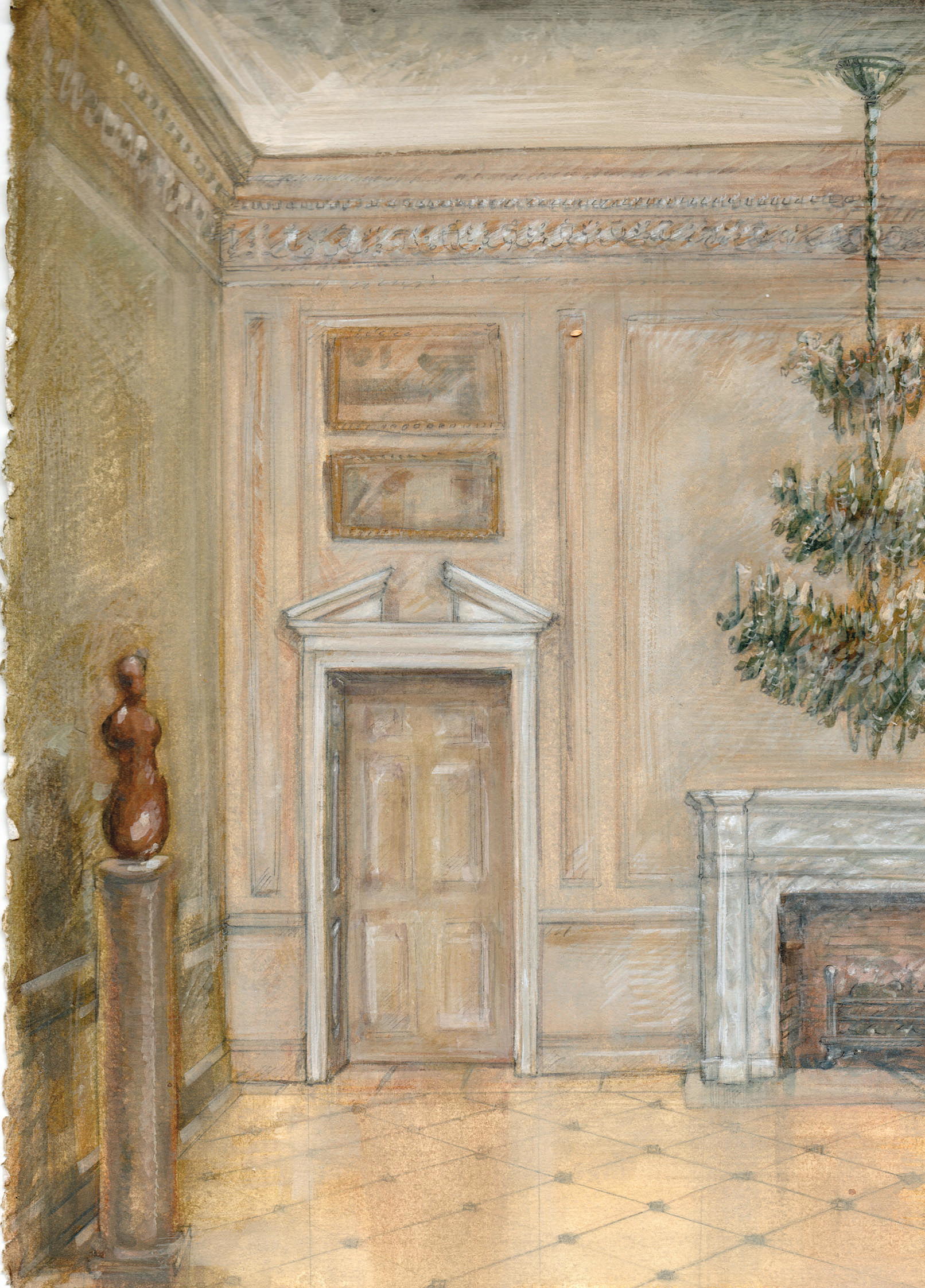
The Cox London entrance hall by Victoria Davar of Maison Artefact
An early decision to increase the height of the walls to 16ft offered instant inspiration for the entrance hall. ‘I imagined an artist finding a somewhat decrepit, yet charming historical building and turning it into a place of optimism and creativity, simply by utilising the grandness of the space and quality of light afforded,’ she explains.
Working with furniture, lighting and art studio Cox London (020–3328 9506; www.coxlondon.com), known for handmade pieces using time-honoured techniques — such as lost-wax bronze casting and forged ironwork — Mrs Davar has chosen to focus on combining traces of the past with the creativity of today: ‘I saw an opportunity to showcase an architectural style with classic elements, as well as imagining a new, rejuvenated life by curating a contemporary mix of modern art and objects.’
More inspiration has come from revisiting the images of artist Cy Twombly at work in the Via di Monserrato in Rome, Italy, during the mid 1960s, as immortalised in the photographs of Horst P. Horst. Twombly’s works of art are seen interspersed between antique details, including antique stone flooring, columns and Roman carvings.
Cox London’s dramatic new Oak chandelier spirals from the ceiling, above a Lion Paw centre table. More bespoke elements include contemporary decorative pieces by Grain & Knot (www.grainandknot.com), artwork from Cadogan Gallery (020–7581 5451; www.cadogangallery.com) and a floor mosaic made by Hackney Mosaic Project (www.hackney-mosaic.co.uk), a venture that aims to help people with addiction and mental-health problems.
The Drummonds powder room by Nicola Harding
A spirited and clever use of colour has earned interior designer Nicola Harding (020–8743 6690; www.nicolaharding.com) an enviable reputation for atmospheric spaces. Her expertise is amply evident in this design for a powder room, which is created in collaboration with classic bathroom specialist Drummonds (020–7376 4499; www.drummonds-uk.com).
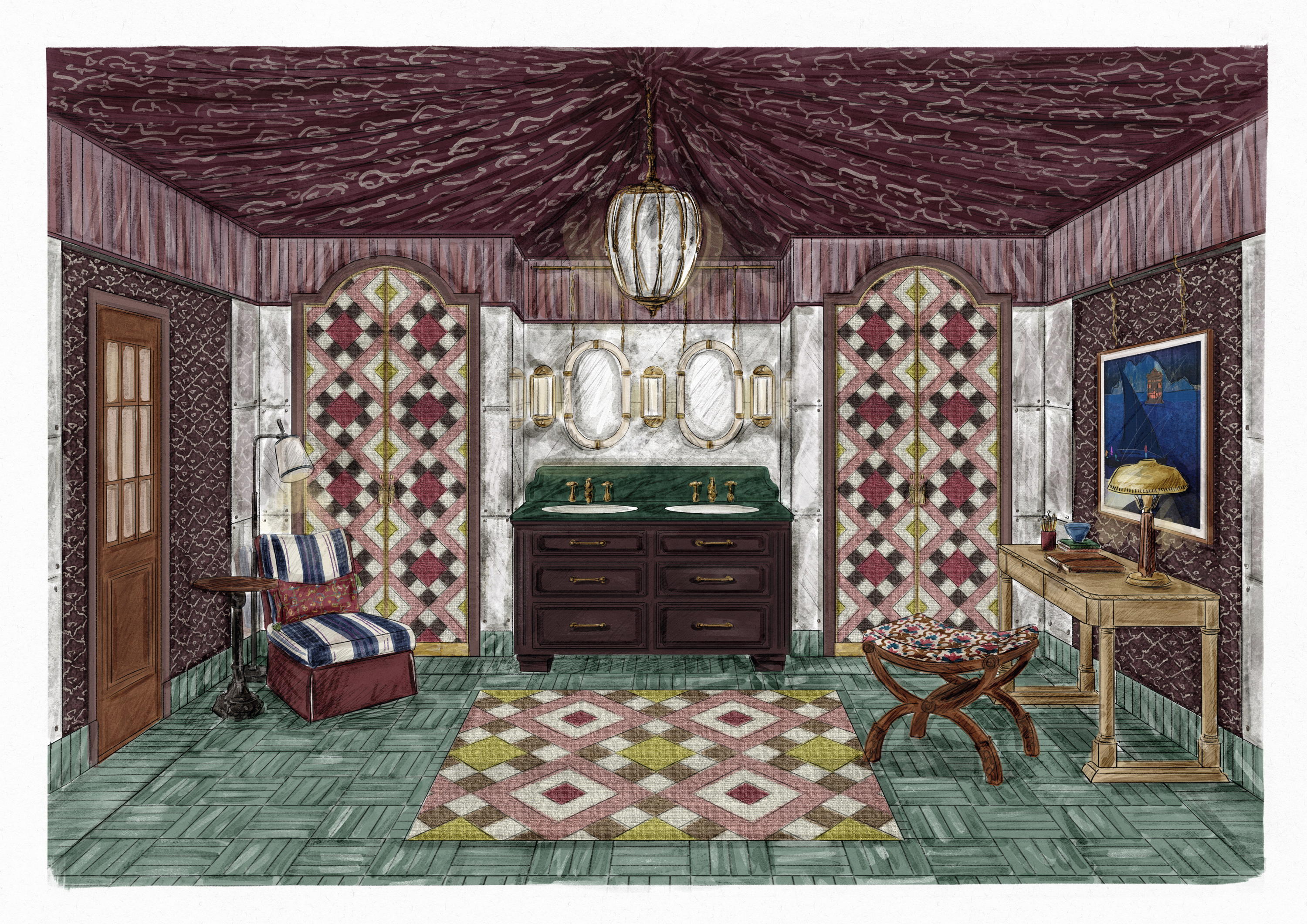
The Drummonds powder room by Nicola Harding
‘A jewel box’ is how she describes her concept for the richly coloured room, featuring hues of ruby, turquoise and jade, punctuated by semi-reflective metals, such as burnished brass and foxed mirror. ‘It is an escape, a room that revives and delights,’ she continues. ‘As a small space and one where you spend only small amounts of time, it pays to be more dramatic — and here we enjoyed the opportunity to let our imagination run free.’
Drawing on Art Deco and historical influences, the room is given a fresh feel with textural and geometric impact. Upholstery-weight dhurries from Vanderhurd (020 7313 5400; www.vanderhurd.com) — a preview of a new collection co-designed by Nicola Harding and Christine Van Der Hurd — are used on cupboard doors and layered over glazed ceramic tiles. Fabric-covered walls and a tented ceiling accentuate the tactile qualities of the room. ‘Some textures soothe the senses, some excite in an intoxicating mix, enhanced by expert craftsmanship, layers of colour and the interplay between different pieces,’ she continues.
The Art Deco-inspired vanity unit is created by Mrs Harding for the room and made by Drummonds, complete with custom-cast handles made in its own foundry. Together with a mix of furnishings, including a chair and floor lamp from NiX by Nicola Harding, the powder room features brass basin mixers and accessories from Drummonds.
Fortuny, Bonacina, Barovier & Toso primary bedroom by Tomèf Design
Tomèf Design (020–7349 7199; www.tomefdesign.com), the architecture and interior-design studio founded by Tommaso Franchi, has collaborated with three of Italy’s heritage design brands — fabric house Fortuny (www.fortuny.com), rattan-furniture specialist Bonacina 1889 (www.bonacina1889.it) and Murano blown-glass lighting brand Barovier & Toso (www.barovier.com) — to create the primary bedroom.
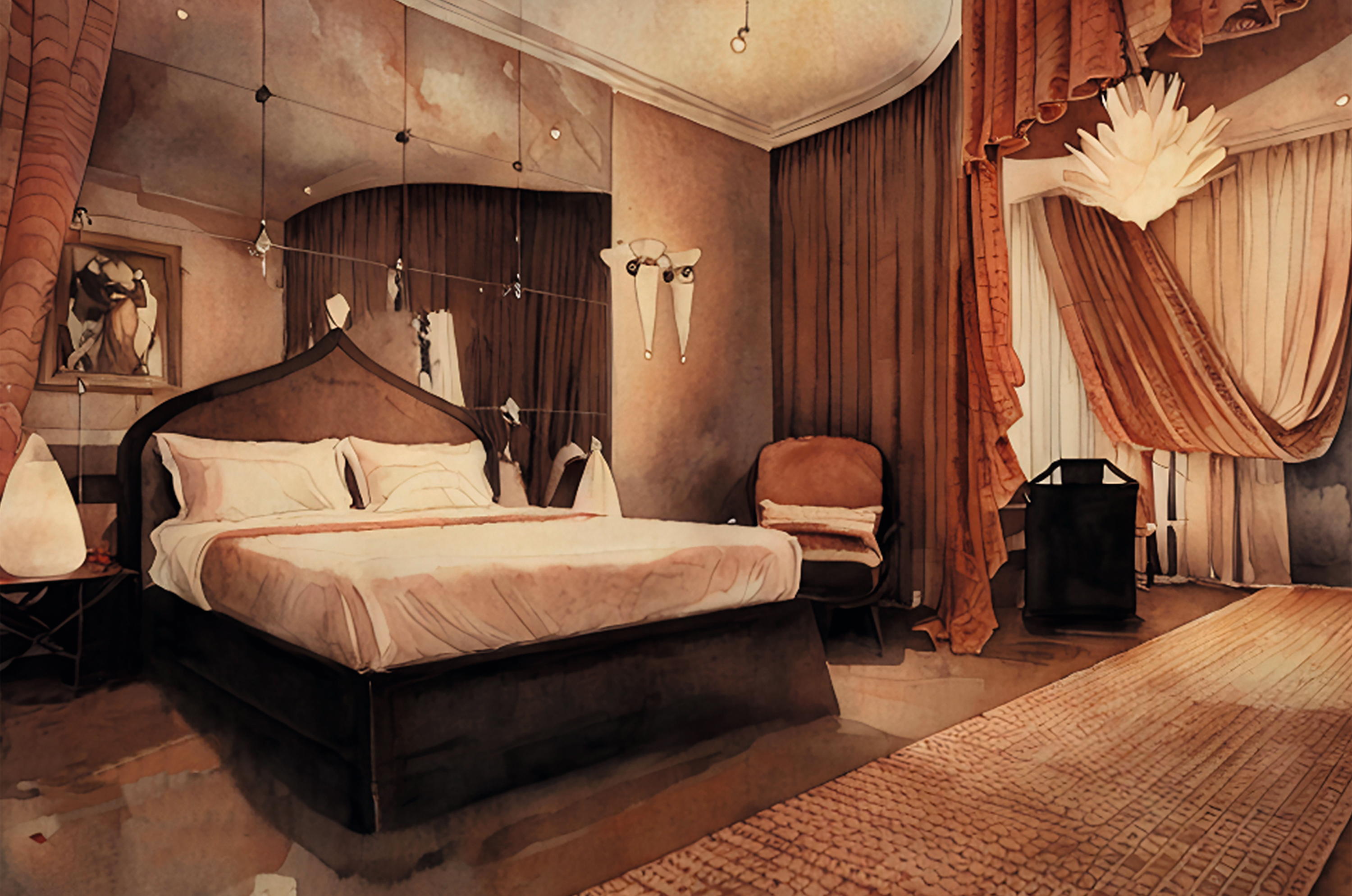
Fortuny, Bonacina, Barovier & Toso primary bedroom by Tomèf Design
‘I imagined a well-travelled collector enjoying this room, respectful of many centuries of tradition, but also very much living in today’s world, someone who appreciates quality, culture and a truly well-made item,’ says Mr Franchi, whose design for the room is inspired by the classic elegance of Venice. ‘It was important to me that every item in this room is handmade and that the mastery of Italian craft was evident to anyone entering the room.’
Burgundy and ruby with gold, amber, brown, black and green create a deep and warm palette, layered with detail, pattern and texture. A swathe of double-sided Fortuny drapery separates an opulent living area from the bedroom itself, which features a bespoke bed designed by Mr Franchi. The rattan bed frame is handcrafted by Bonacina with a headboard that is designed to evoke the shape of a tiara and upholstered in golden-hued velvet, also by Fortuny. It is finished with a drop-shaped Murano glass jewel by Barovier & Toso at its peak.
Behind the bed, a large-scale antiqued mirror wall by Dominic Schuster (020–8874 0762; www.dominic-schuster.com) features bronze zodiac details, adding dimension to the space and reflecting the shadow patterns created by the spectacular Spade chandelier by Barovier & Toso. A long handwoven jute and metallic thread runner connects the sleeping and living areas. Its design by Tomèf is inspired by a rattan-weaving technique that is used by Bonacina and made in Colombia, South America, by textile company Tapistelar, founded by Italian-born Giovina Carabba Tettamanti (https://tapistelar.com).
Hector Finch snug by Thurstan
Thurstan by British lighting specialist Hector Finch (020–7731 8886; www.hectorfinch.com) to create the snug, interior designer James Thurstan Waterworth of Thurstan (020–8129 5855; www.thurstan.co) has chosen to create a warmly inviting retreat for Mr Finch himself. ‘I liked the idea of creating a deeply personal room where Hector could relax and switch off from the outside world, as well as somewhere that he might draw and design, surrounded by books and inspirational items that he has collected over the years.’
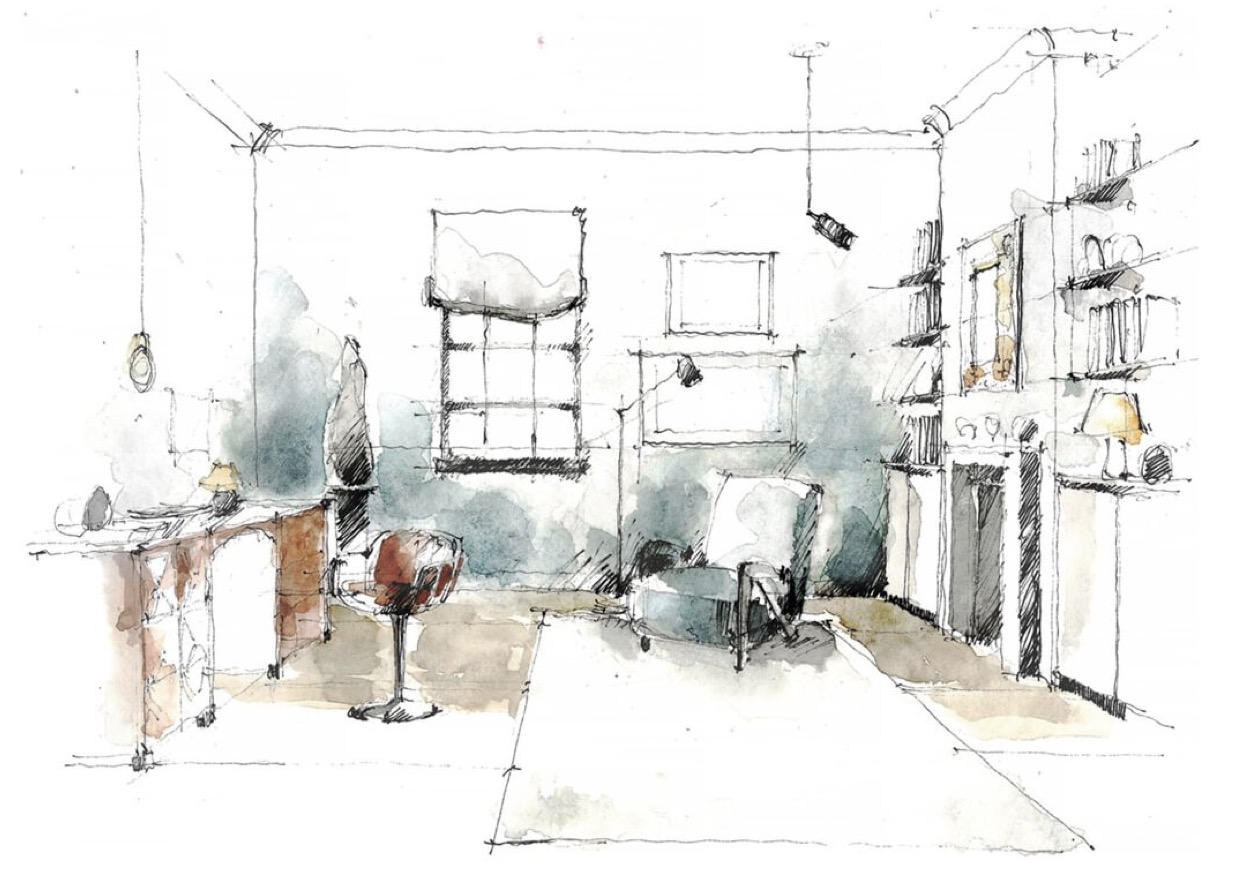
Hector Finch snug by Thurstan at WOW!house 2025
Imagining a snug in a Georgian house, with a fireplace to anchor the room, Mr Waterworth has chosen a palette of earthy browns and muted teals, enriched by antiques and modern British artwork, including a sculpture by Emily Young (www.emilyyoung.com). An antique elm parquet floor contrasts with a soft green-blue textured wall finish made using marble dust mixed with varnish and pigment, with linen curtains and blinds made with natural dyes and hand-stitched by Nest Design (020–7794 9698; www.nestdesign.co.uk). An 18th-century walnut desk from the South of France is paired with an early 1970s chrome chair; walls are hung with artwork and remarkable and richly coloured ancient textiles from the Andes. ‘It is an eclectic mix, layered as if collected over generations,’ he explains.
Lighting includes table, floor and suspension lamps, with an eye-catching pendant in handblown bubbled glass made in Stourbridge in the West Midlands and an Amber table lamp created especially for WOW!house. ‘Artwork is hung at different heights and the same applies to the lighting,’ adds Mr Water-worth. ‘This is key to creating the right atmosphere for different times of the day, with pockets of light to emphasise the snug feeling.’
Lopen Joinery kitchen by Ben Pentreath Studio
Rupert Cunningham, director of Ben Pentreath Studio (020–7430 2424; www.benpentreath.com), has set out to create what he calls a ‘warm hug of a space, detailed and layered with a palette of natural materials and rich earth colours’. The room is inspired by the English country-house kitchen of the early 19th century, when Greek and Gothic styles prevailed.
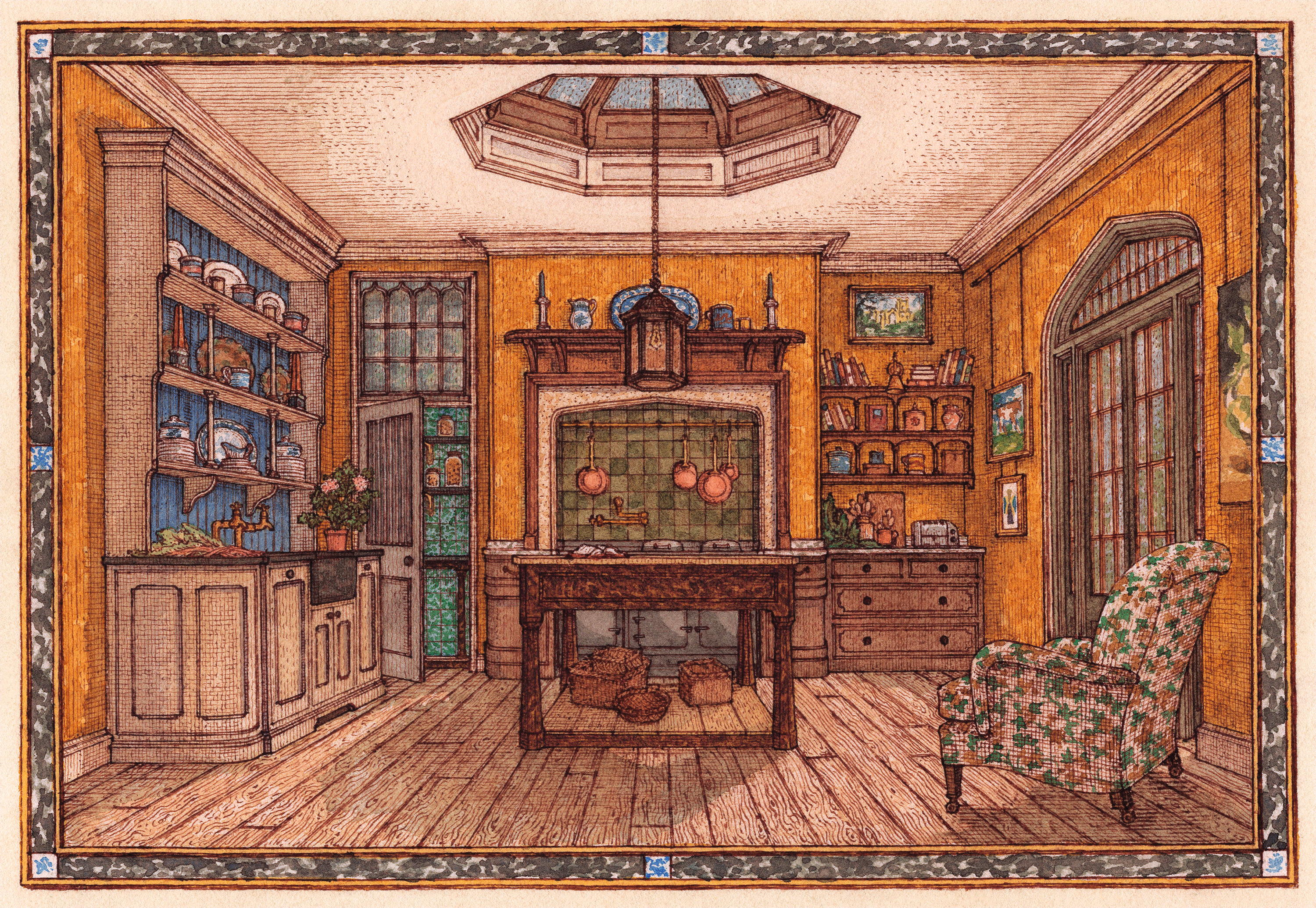
Lopen Joinery kitchen by Ben Pentreath Studio.
‘I’ve been fortunate to work on spectacular examples of Regency Gothic architecture over the past few years and, although this style is not naturally what I’m drawn to, there’s so much to love in these houses, especially in the back-of-house areas where everything is a little more restrained,’ he explains. ‘There’s definitely a prejudice against their style, often seen as the antithesis of Classical restraint and good taste, so we wanted to see if we could do something Gothic with more universal appeal.’
Showcasing British craftsmanship by Lopen Joinery (01308 485740; www.lopenjoinery.co.uk) the furniture is designed as a collection of freestanding pieces, including an oak cook’s table supported by stout octagonal columns and a vast country-house dresser, with playful Greek and Gothic detailing. Walls are painted in a deep-yellow distemper, the floor is reclaimed pine and an octagonal roof lantern hangs above. ‘The room is broadly divided into two parts with the working kitchen at one end, anchored by a classic Aga set in a deep alcove lined with bottle-green zellige tiles,’ continues Mr Cunningham. The niche is framed by a Gothic four-centred arch in Portland stone contained by an oak mantel shelf. At the other end of the space is a simple bolection fireplace with two armchairs either side, complete with antique cabinet and a drinks trolley, in keeping with the inviting warmth of the room.
House of Rohl primary bathroom by 1508 London
This bathroom is created by international interior-design and architecture practice 1508 London (020–7802 3800; www.1508london.com), which has offices in Dubai, São Paolo, Singapore, Bangkok and Miami, US, as well as London. ‘We are designing an atmosphere of understated luxury — one that inspires awe, yet feels inviting and nurturing,’ says Alisa Connery, design principal for Europe. ‘The space will envelop visitors in a warm embrace, combining grandeur with tranquillity.’
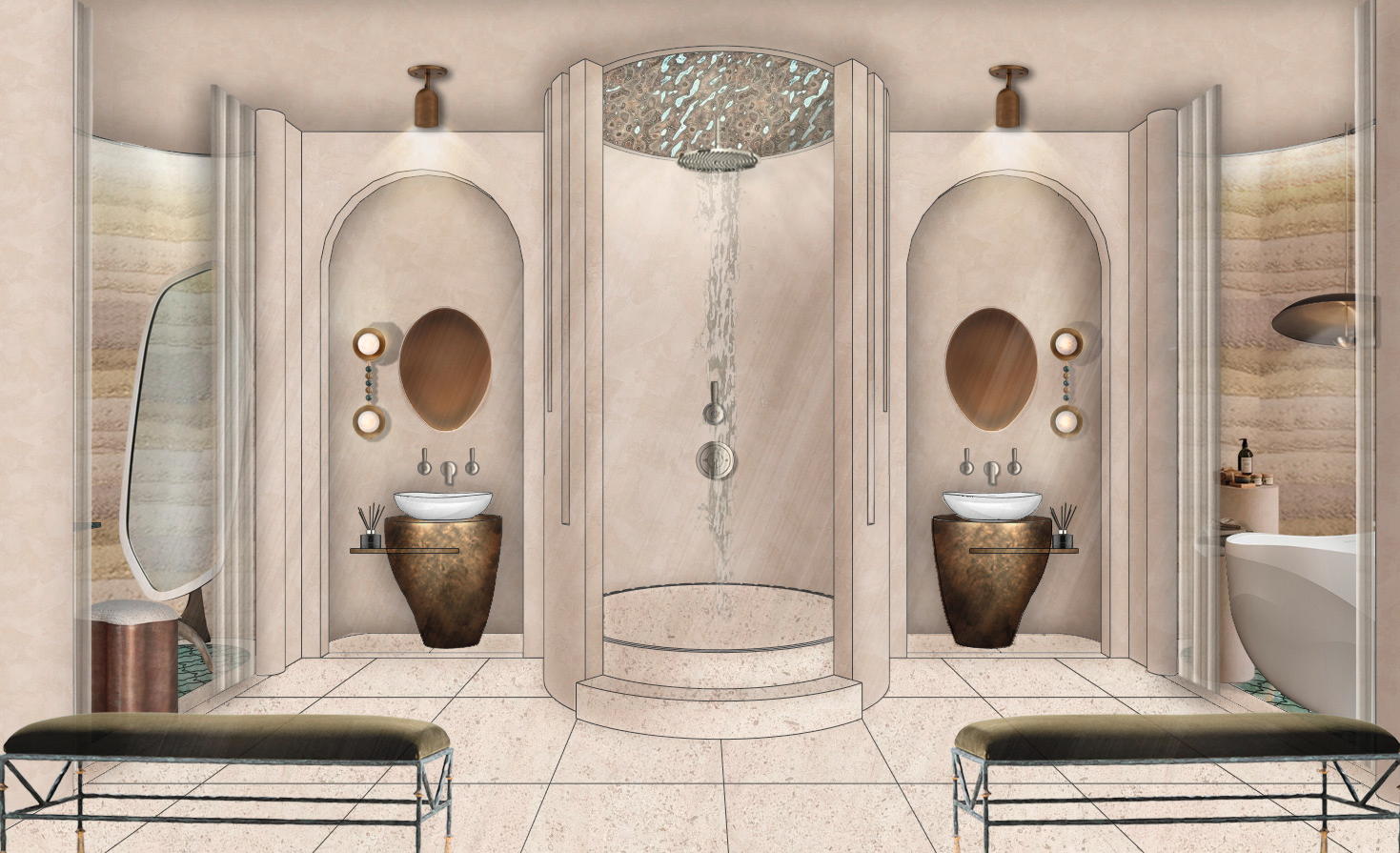
House of Rohl primary bathroom by 1508 London.
Focusing on the bathroom as a sanctuary for relaxation and rejuvenation, the design draws inspiration from global influences, including traditional hammams. The room has a freestanding Seros tub, designed for luxurious soaking by British sculptor Sophie-Elizabeth Thompson for Victoria + Albert Baths (0333 800 0011; www.vandabaths.com) and brassware made in England by Perrin & Rowe (01708 526361; www.houseofrohl.design). The central shower catches the eye, enclosed in a circular surround and set on a plinth. Bespoke liquid metal basin vanity stands, sand-cast brass lamps and ceramic tile artwork are all made in the UK, set alongside walls in a tactile clay finish and hand-cut fired clay tiles from Vietnam. A natural limestone floor, velvet-topped metal benches by Porta Romana (01420 23005; www.portaromana.com) and a handwoven linen and wool curtain add to the warm tones. ‘The play of light and shadow, the tactile qualities of natural materials and the thoughtful layering of design elements come together to create a deeply engaging environment,’ she says.
The McKinnon and Harris garden terrace by Randle Siddeley
Randle Siddeley established his eponymous landscape architecture, construction and maintenance company 50 years ago (020–7627 7260; www.randlesiddeley.co.uk). Asked by McKinnon and Harris (020–7349 9085; www.mckinnonharris.com), specialists in handcrafted outdoor aluminium furniture, to design the garden terrace at WOW!house, his first thoughts turned to the soaring height of the space. ‘I could see there was an opportunity to play with proportion and scale,’ he says, ‘so the starting point was tall palm trees in terracotta pots, which form a grand canopy.’

The McKinnon and Harris garden terrace by Randle Siddeley
Below the palms, McKinnon and Harris outdoor sofas and chairs are grouped to create convivial areas for relaxing and socialising. They are surrounded by smaller pots, brimming with plants, and tables dotted with striking lamps from a new collection by Siddeley Ceramics for Soho Lighting. In the centre, a fireplace is fitted into a living green wall, flanked by trellis painted in a verdant green-grey hue. More trellis sweeps around the area, culminating in trellis arches at the end, each one framing a view onto three mature ficus trees, creating the illusion of a never-ending garden. ‘The feel is exotic, an indoor-outdoor space where you might imagine the rustling of the palm trees and sun streaming down creating dappled light and shade,’ he says. ‘I hope visitors will enjoy the chance at the end of their visit to sit and consider all the wonderful rooms they’ve just seen.’
The terrace leads on to a hidden courtyard, designed as a secret English garden by Mr Siddeley, with meadow flowers, hedging and artisanal paving. Designed as a private event space, chef Simon Stallard of The Hidden Hut in Cornwall will offer open-fire dining.
Visit www.dcch.co.uk
Amelia Thorpe is a design and interiors journalist and regular contributor to Country Life. She spent the first half of her career book publishing, before jumping the fence to become a writer — a role that she adores. Amelia lives in London with her husband and two roguish dogs.
