A 16th century hall set in its own private valley in Cornwall that teems with local wildlife
Ogbeare Hall was originally built by Elizabeth I's treasurer for Cornwall and Devon and is in prime position on the north Cornwall coast.

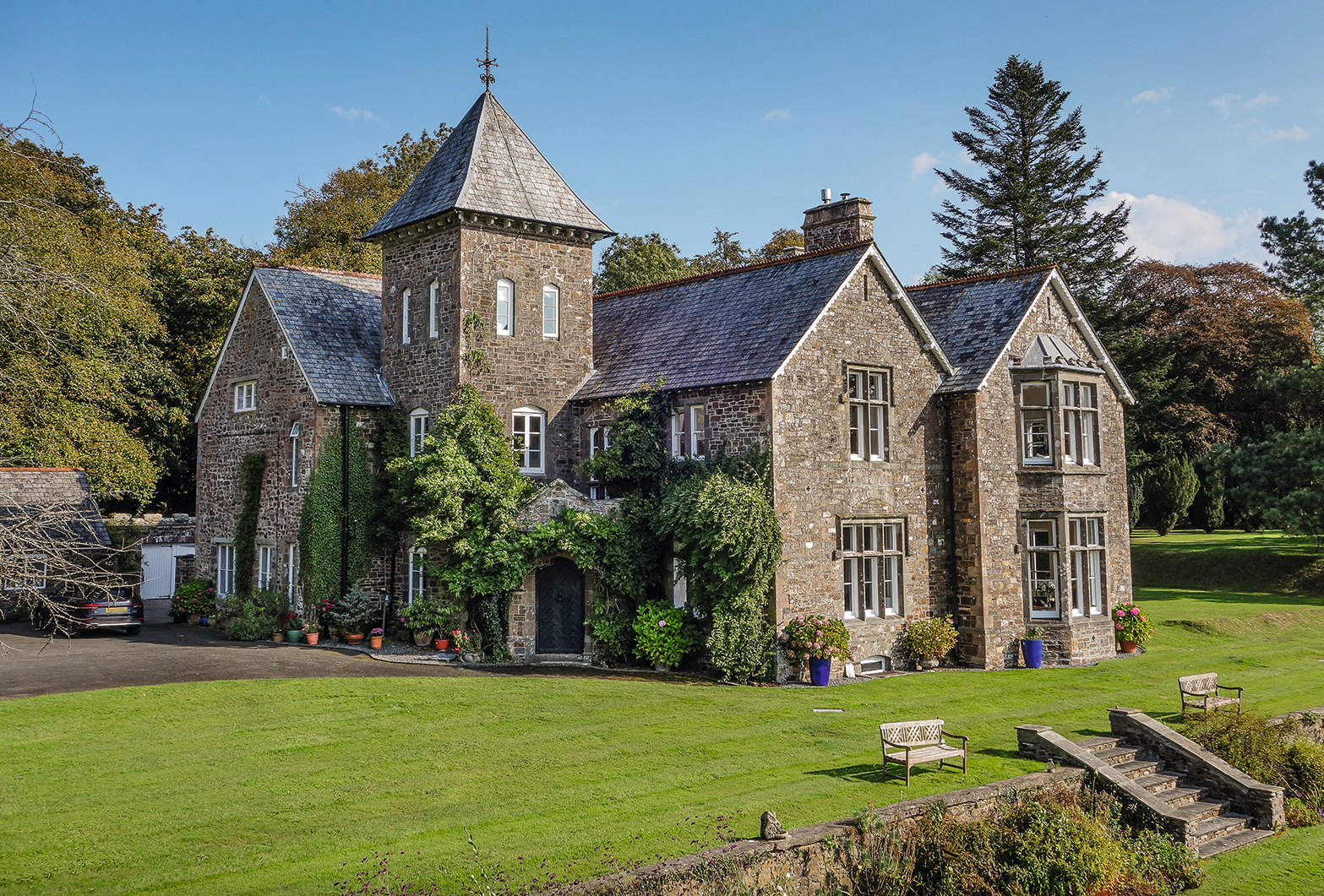
Bounded to the east by the River Tamar, which marks the boundary between Devon and Cornwall, sparsely populated North Tamerton — previously located in Devon, but now part of Cornwall — is the only parish in the county that includes land east of the Tamar.
Medieval North Tamerton, ‘the town of the Tamar’, which overlooks the confluence of the great river and its tributary, the Deer, is the only village in this landscape of hamlets and farmsteads. Here, in the mid to late 1500s, Leonard Lovis (or Loveys), Elizabeth I’s treasurer for Cornwall and Devon, built his grand family seat, Ogbeare Hall.
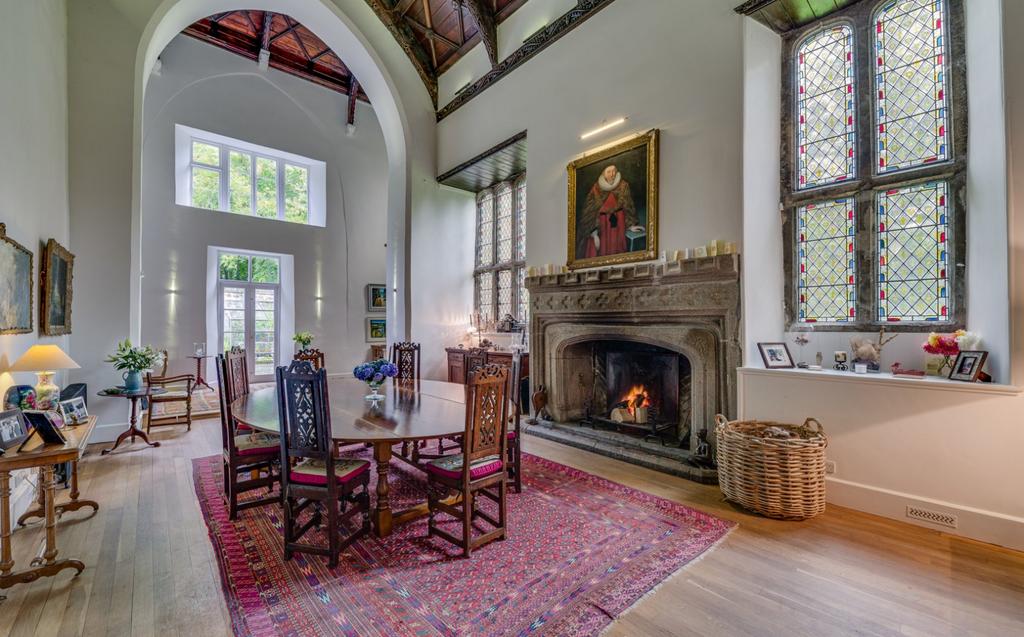
Located 10 miles north of Launceston and 11 miles from Widemouth Bay on the wild north Cornwall coast, the Ogbeare Hall estate has been sold many times over the years. The most recent time was in 2011, since when the hall, set in 114 acres of wonderfully private gardens, pasture and woodland in a picturesque hidden valley overlooking its 2½-acre lake, has been extensively restored and modernised.
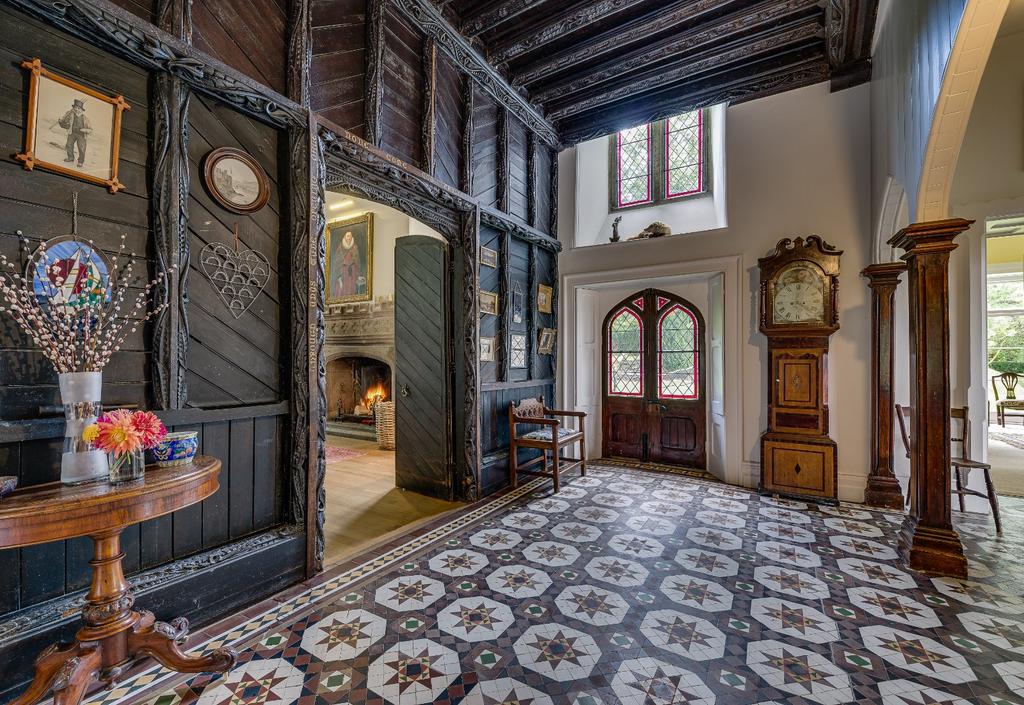
Now back on the market with Strutt & Parker at a guide price of £2.5 million, Ogbeare Hall comes with planning consent to significantly increase its present 5,300sq ft of accommodation by extending the house to the west. Oliver Custance Baker of Strutt & Parker’s country department is handling the sale.
The 1973 autumn edition of Old Cornwall, published by the Federation of Old Cornwall Societies, sets the scene: ‘Ogbeare Hall may be approached from the road at nearby Hornacott Chapel. This way winds through woodland, and the first glimpse of the Hall, set a bit below the ridge of the hill, makes it appear somewhat incongruous, as if a Victorian villa from a prosperous suburb had been placed in this somewhat remote Cornish district.
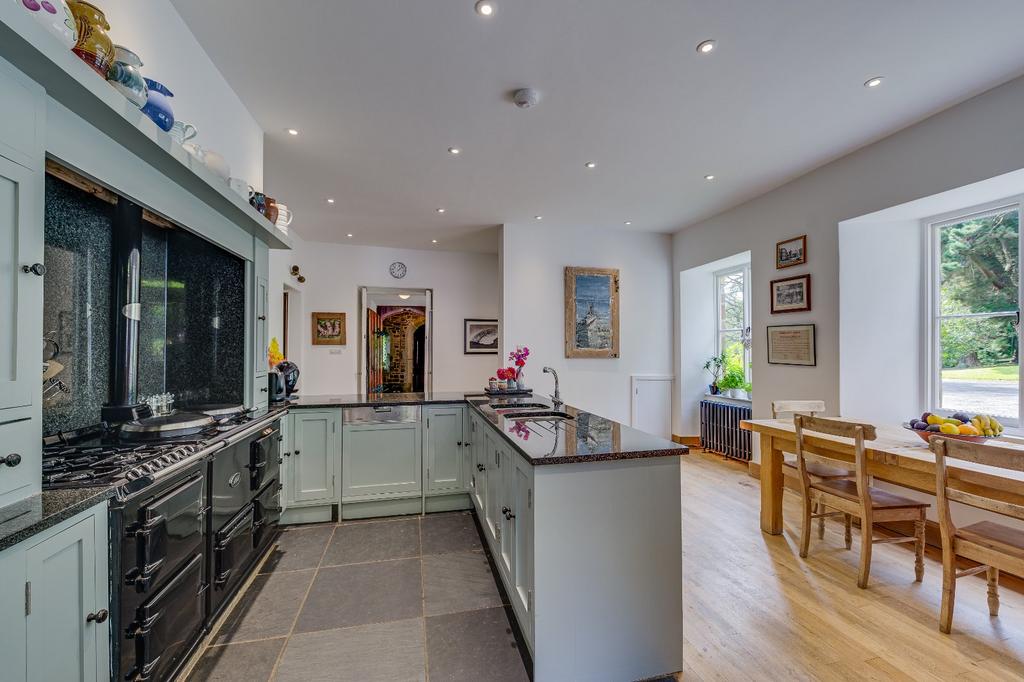
The house was indeed rebuilt in Victorian times and subsequently modernised, but it still has at its heart The Great Hall, with its granite fireplace, stone mullioned windows and fine wooden roof, which remind one of Cotehele [near Saltash] or Trecarrol [Trecarrell, at nearby Launceston]. Outside, built into the walls or lying beside them, are stones from the earlier Hall in which lived Leonard Lovis.’
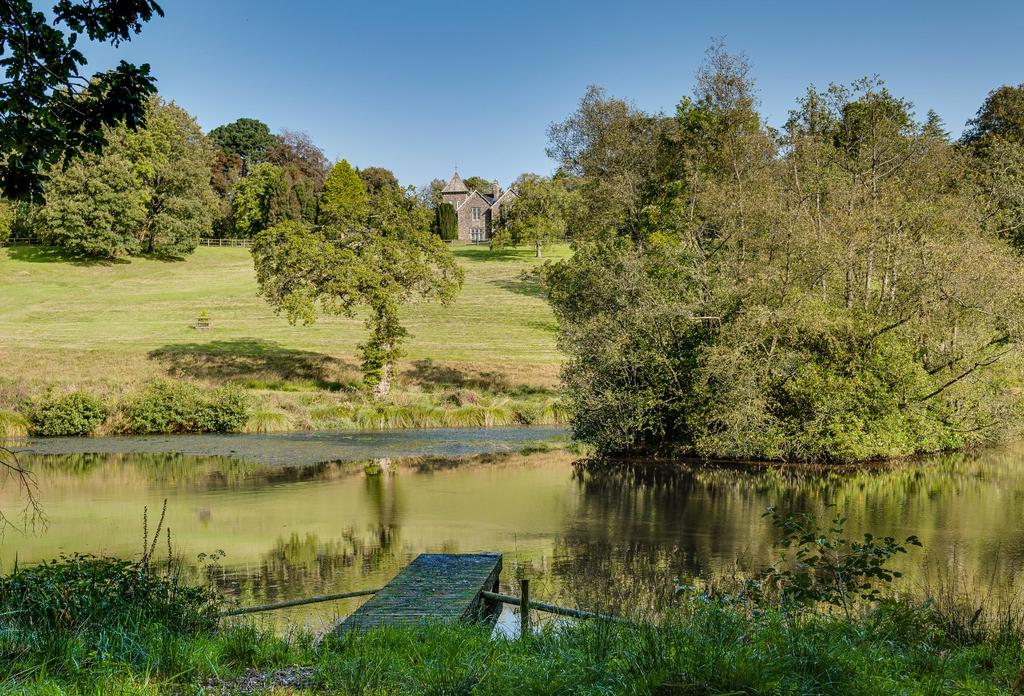
Kelly’s Directory of 1889 records that Ogbeare Hall had ‘recently been restored and enlarged’, presumably by Maj Joseph Holt, who was one of the principal local landowners and lived in the house at that time. According to its 1961 listing entry, Ogbeare Hall, then used as an old people’s home, was listed Grade II* and described as being ‘encased on the north, south and west sides in a late- 19th-century Gothic-style gabled house of two storeys with stone mullion windows and a three-storeyed tower with a pyramidal roof. The service wing of the late-19th-century house, to the west, has been demolished’.
Exquisite houses, the beauty of Nature, and how to get the most from your life, straight to your inbox.
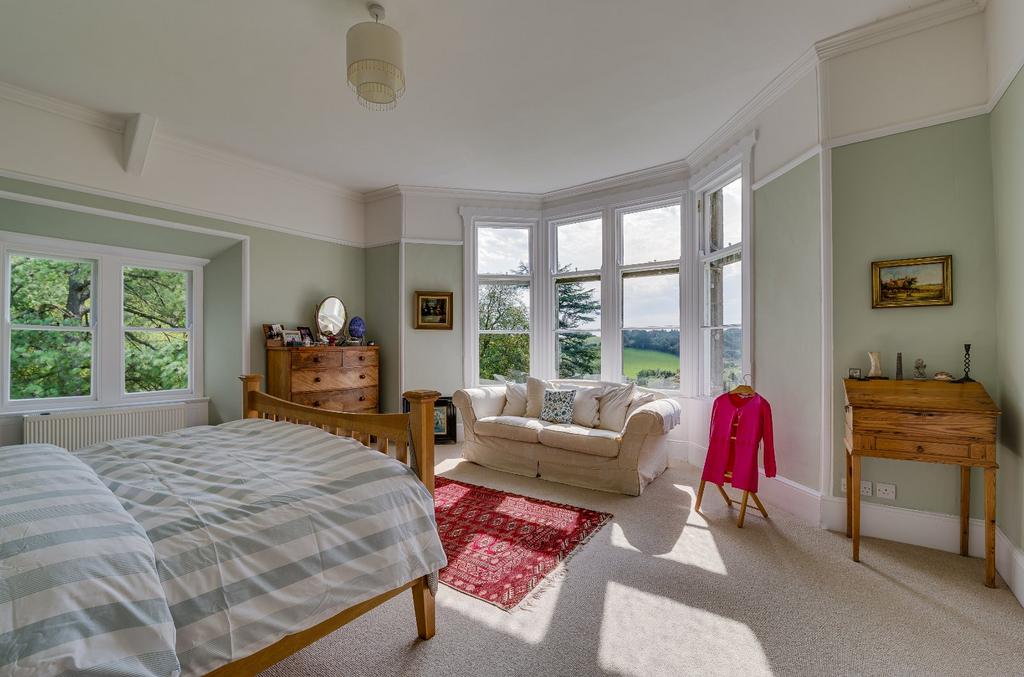
The ground floor currently offers five large reception rooms, including the impressive entrance hall with its elaborately carved wood panelling and decorative tiled floor. The Great Hall is the pièce de résistance with its grand stone fireplace, high vaulted ceiling and large stained-glass windows; the adjoining library has French doors opening out onto a courtyard and the parkland-style gardens.
The spacious drawing room has shuttered sash windows and two sets of French doors leading to the gardens, and a separate sitting room enjoys southerly views towards the lake. The well-equipped kitchen/breakfast room is located at the rear of the house, with cellars and a strongroom completing the ground-floor accommodation. The hall’s six bedrooms are located on the first and second floors; the tower bedroom has spectacular far-reaching views across the estate.
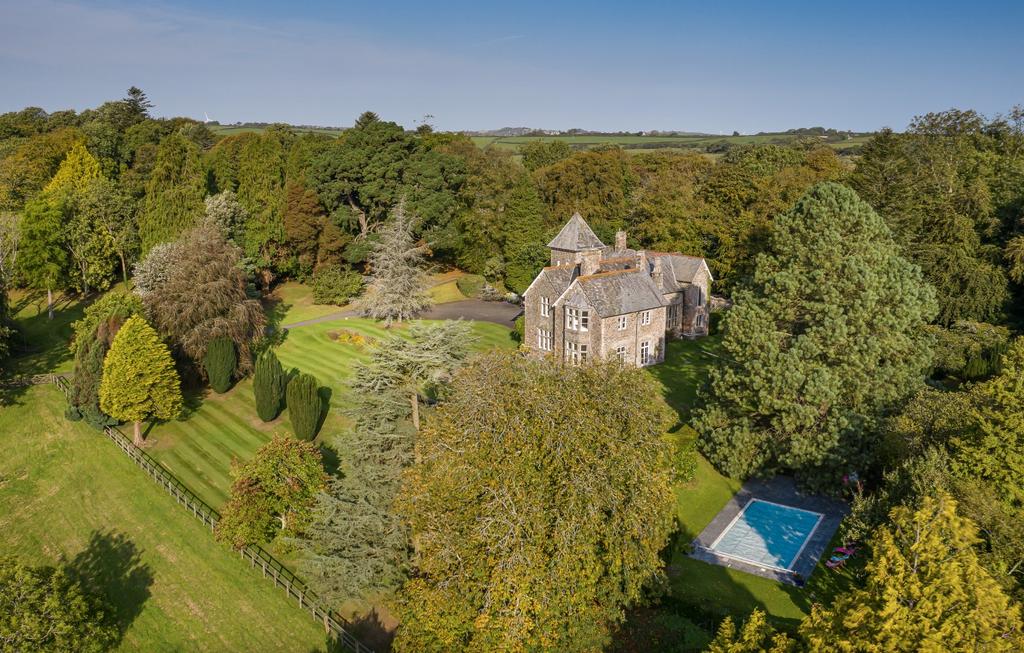
Outbuildings include a shoot room, a lodge with open-plan living space on the first floor and a double garage and boat store below, and various workshops and stores. There is also an open-air swimming pool heated by solar power, with a pleasant seating and barbecue area nearby.
Elsewhere on the estate, red and roe deer roam the woods and wild trout and otters swim in the lake, where mallard, teal, moorhens and Canada geese are long-standing residents. Peregrine falcons, buzzards, pheasants and woodcock can also be seen at various times of the year.
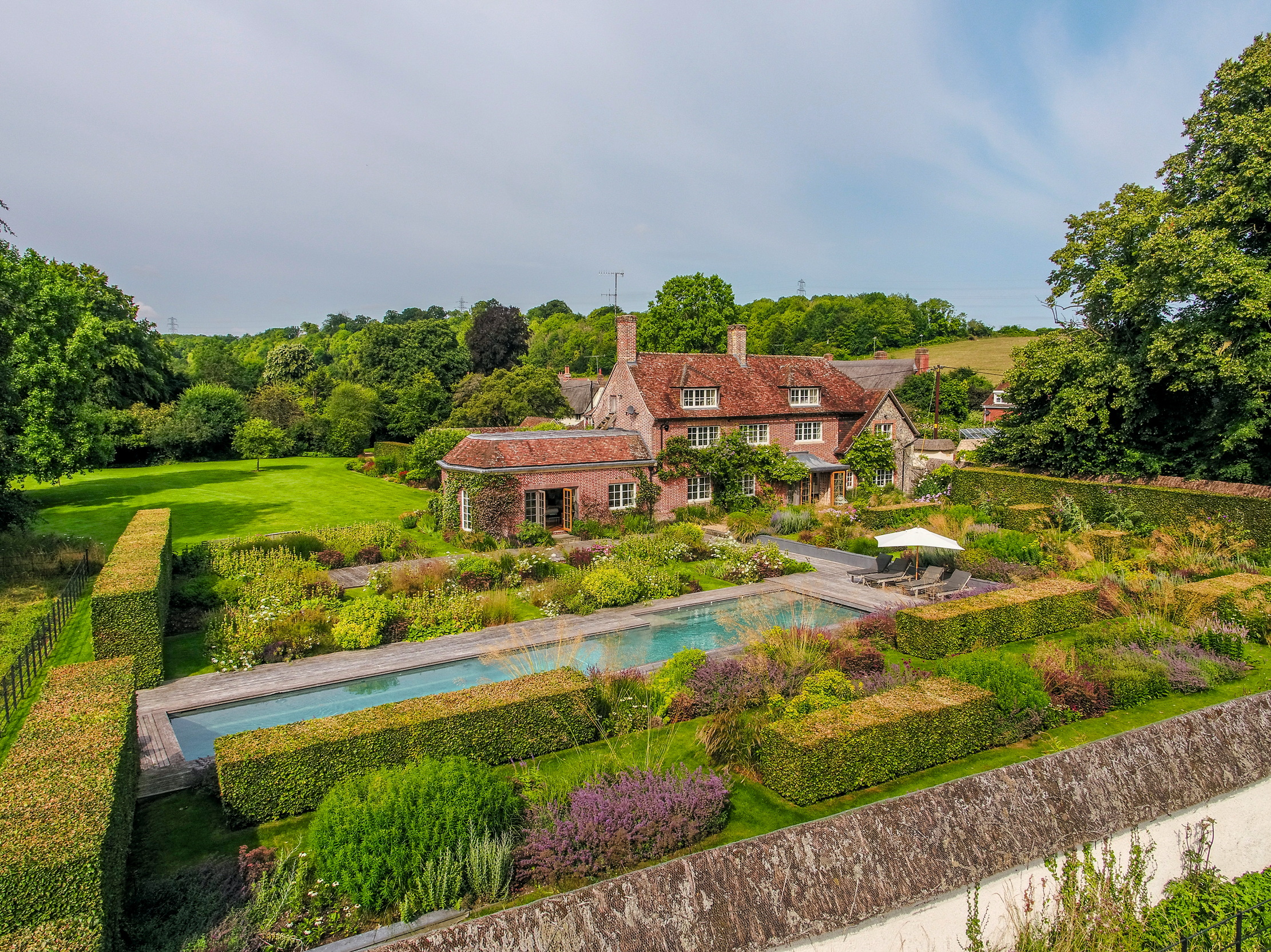
Credit: Strutt and Parker
Best country houses for sale this week
An irresistible West Country cottage and a magnificent Cumbrian country house make our pick of the finest country houses for
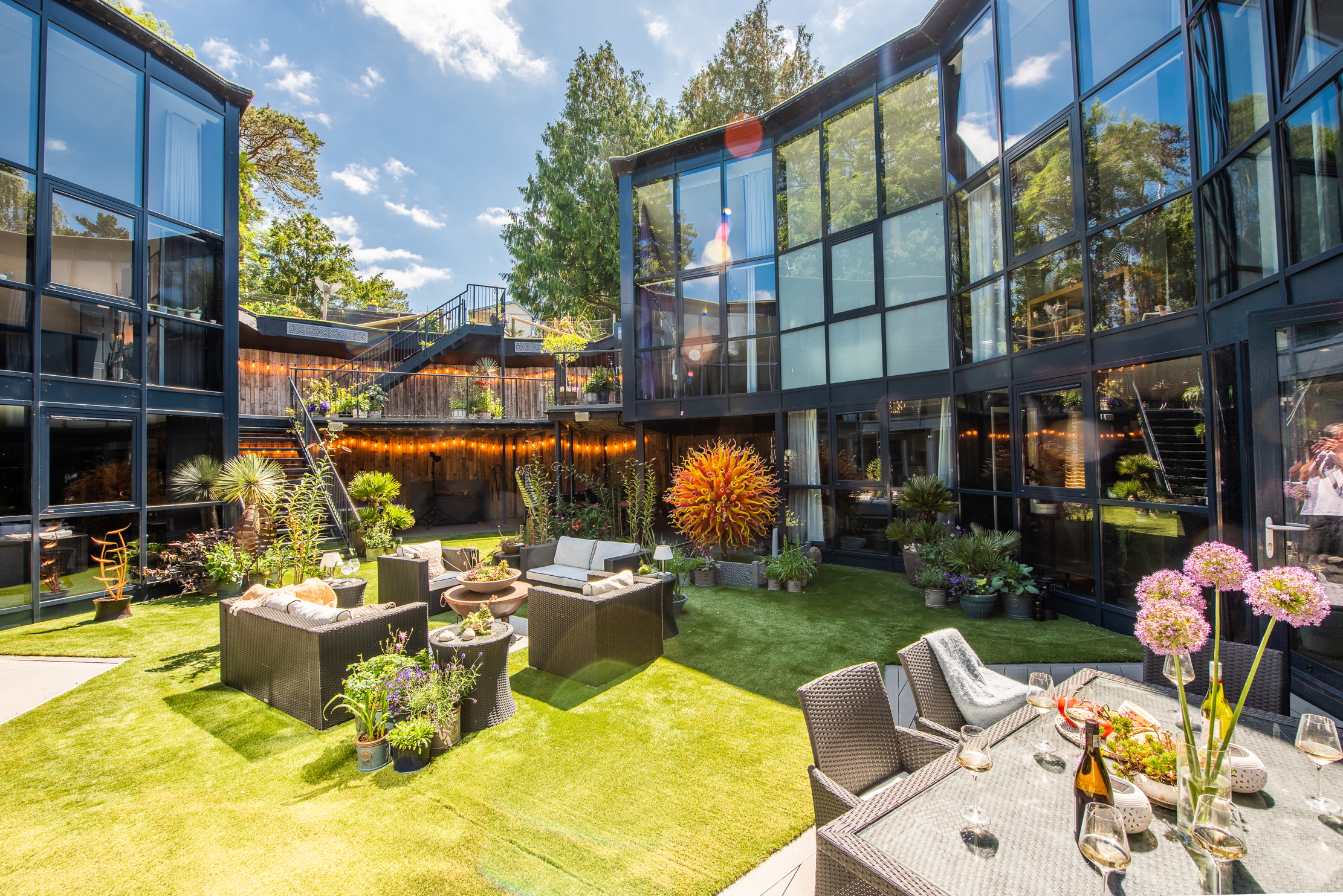
Credit: Luxury Coastal
A converted reservoir in Devon that might be the UK's most interesting holiday home
With some 7,500sq ft of space and room for 16 guests, Woolbrook Reservoir in Sidmouth is a unique property that
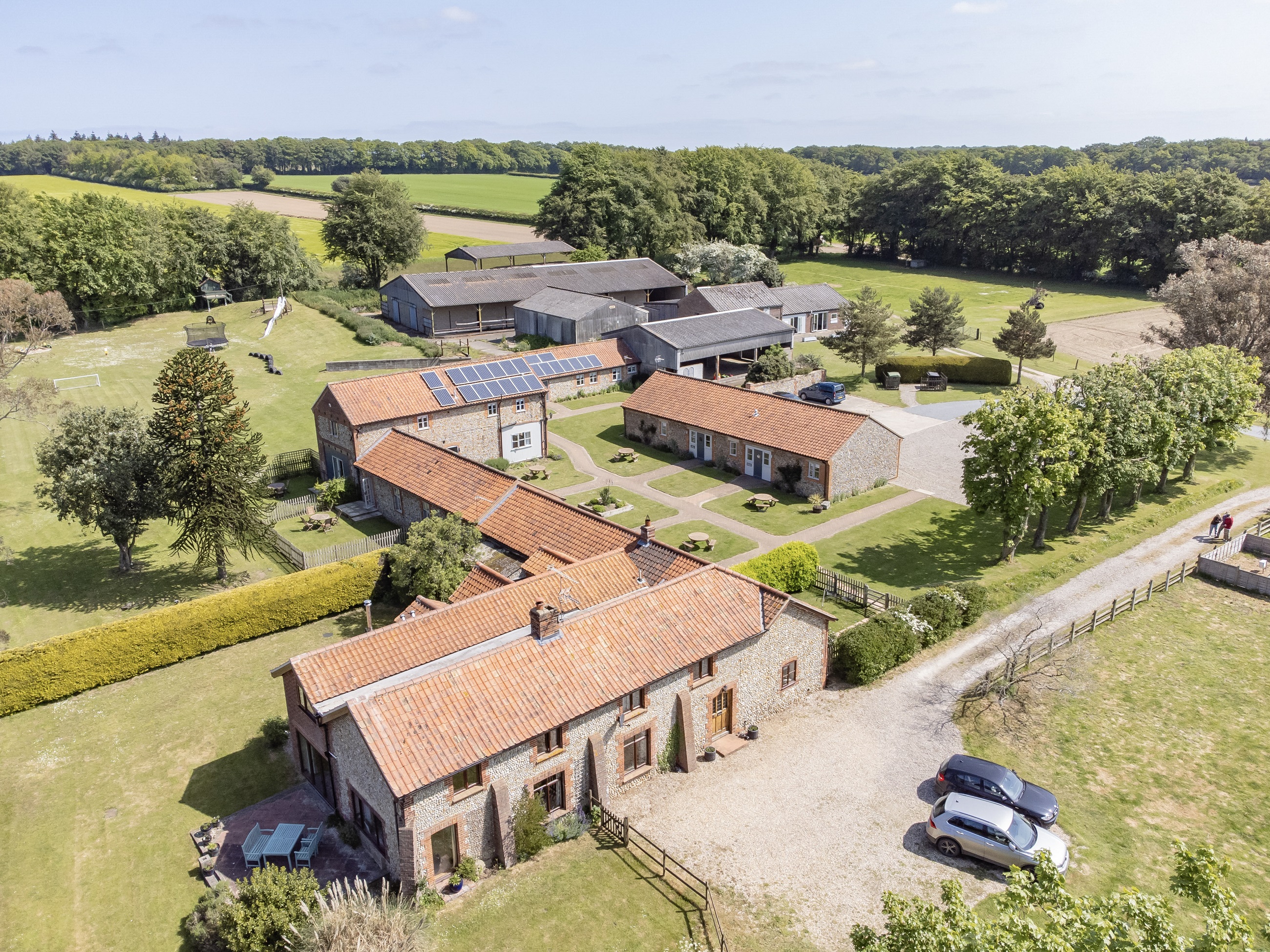
Credit: Jackson-Stops
An idyllic Norfolk property that comes with a business which brings in over £200,000 a year
Penny Churchill takes a look at the charming Wood Farm, a property which is far more than just a beautiful
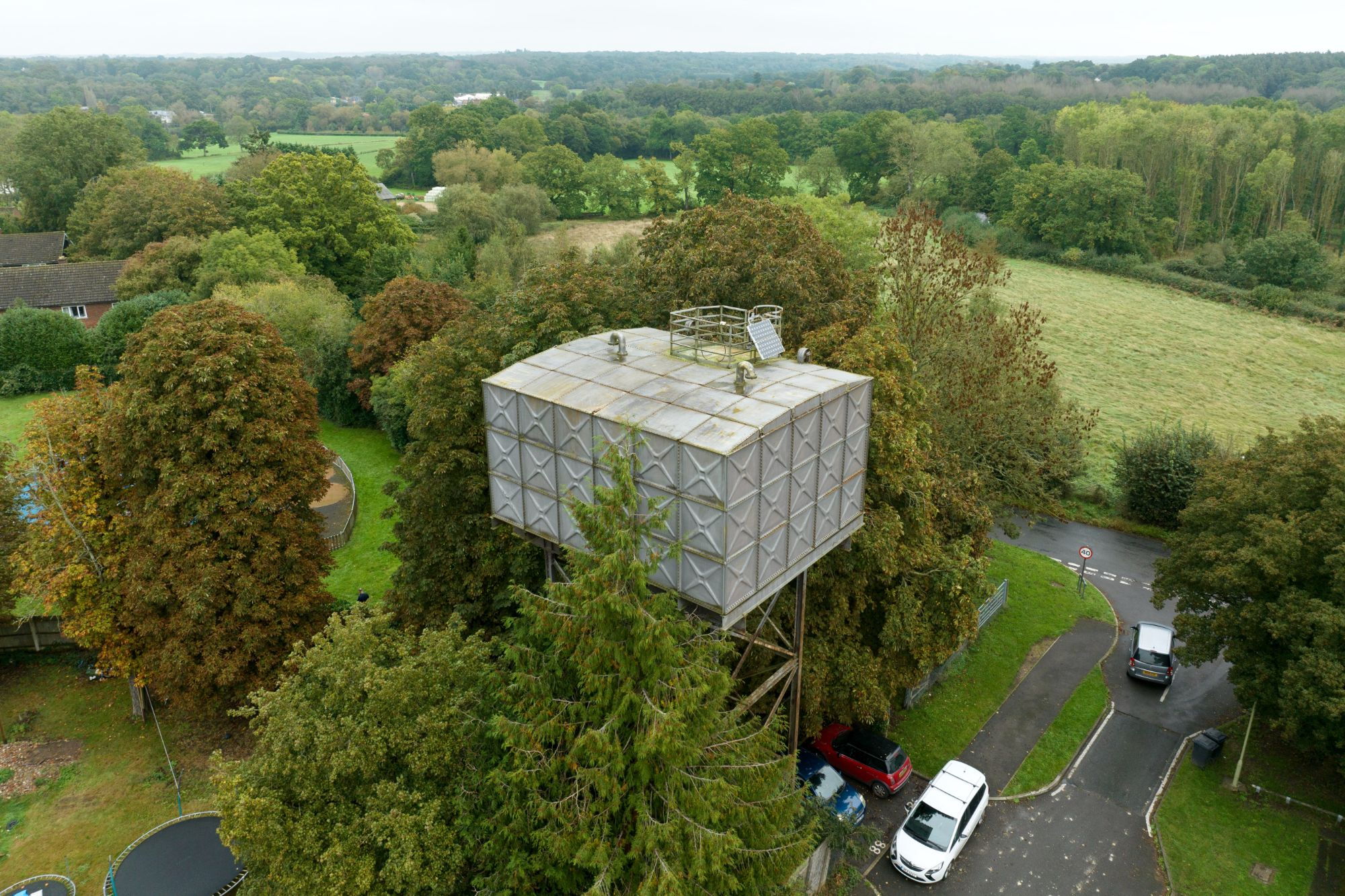
Credit: Savills
A 40ft-high former water tower in Hampshire that could be the next great Grand Design for £45,000
This water tower on Eagle Road offers those with a bold vision the chance to create a unique family home

