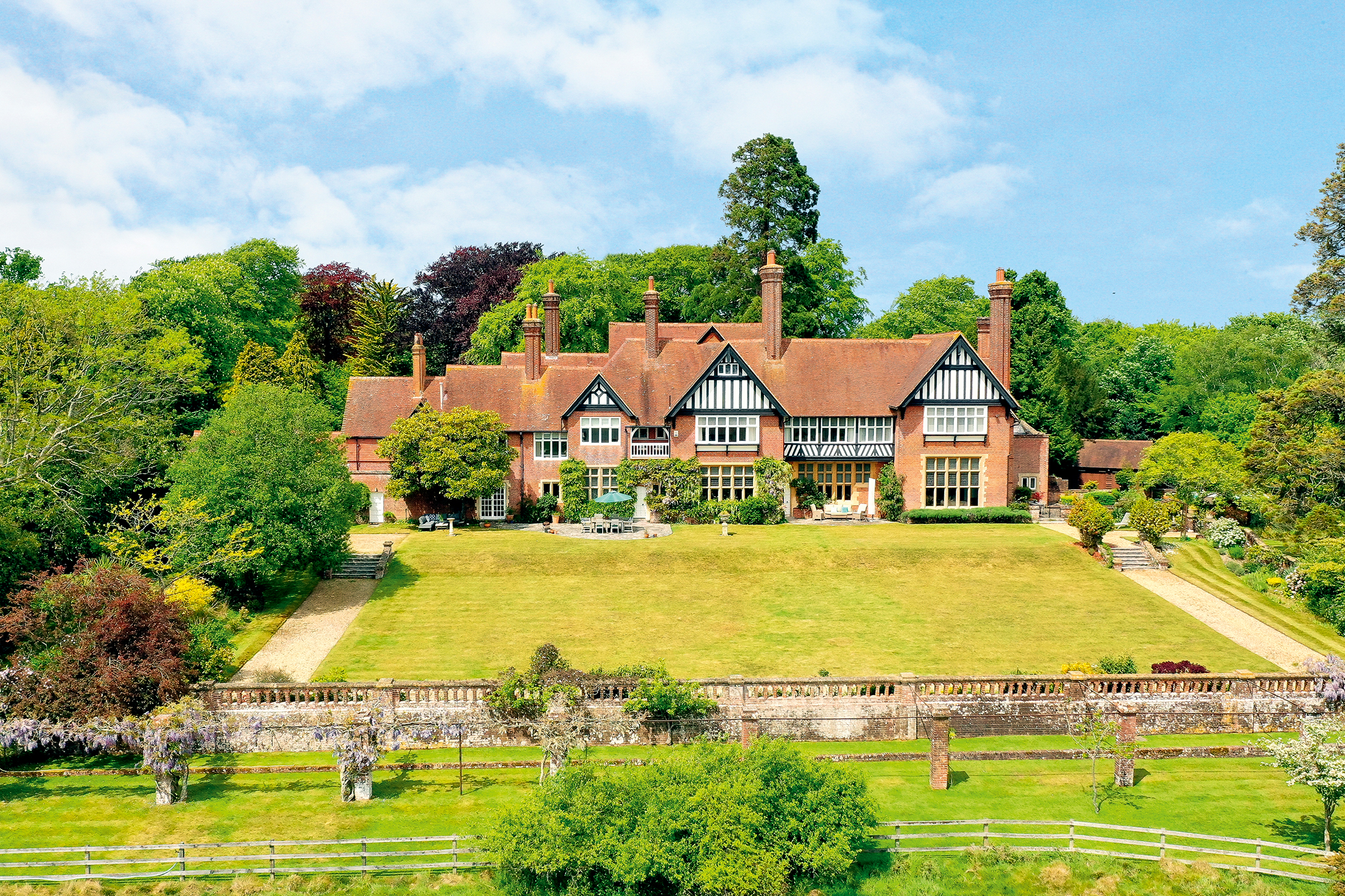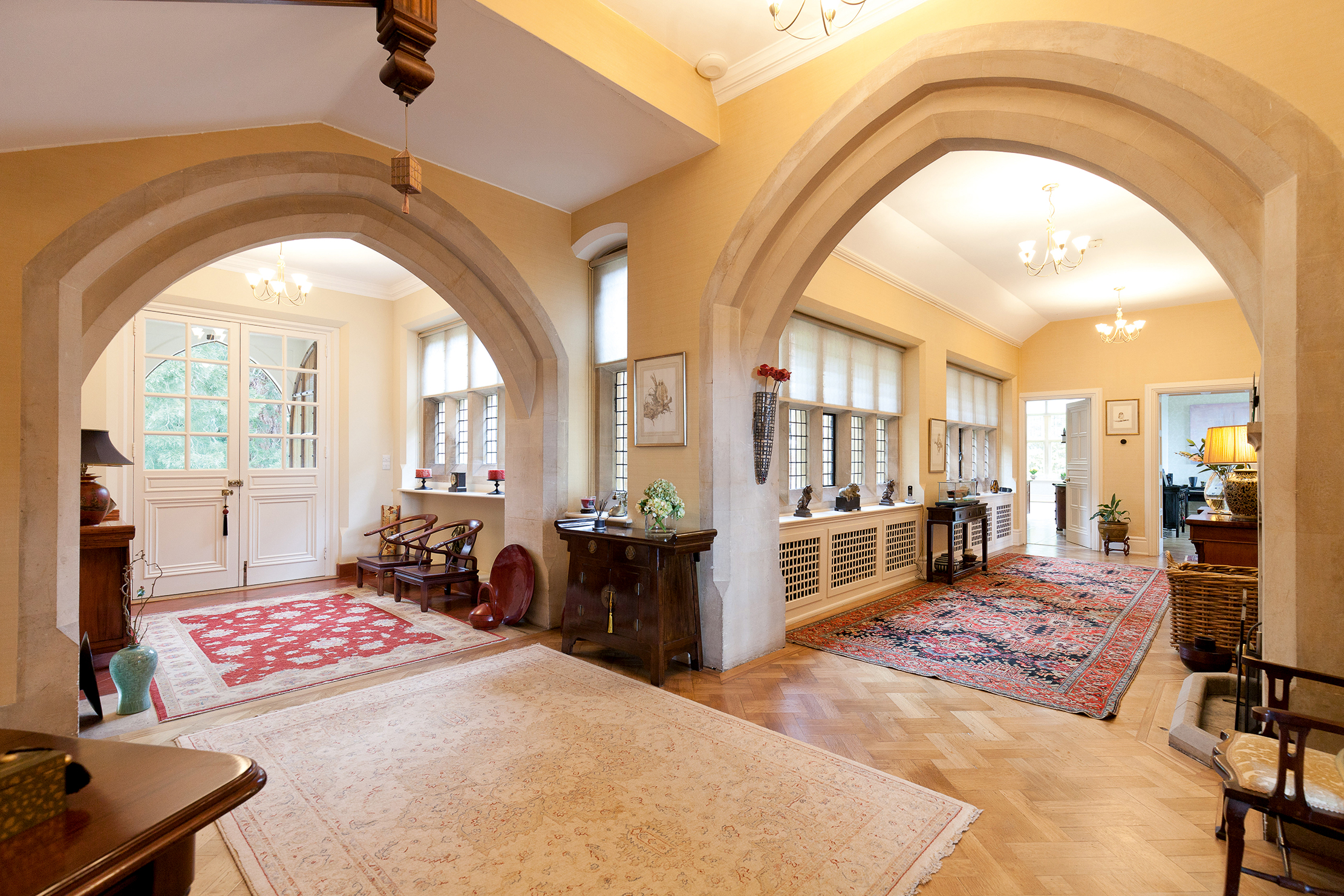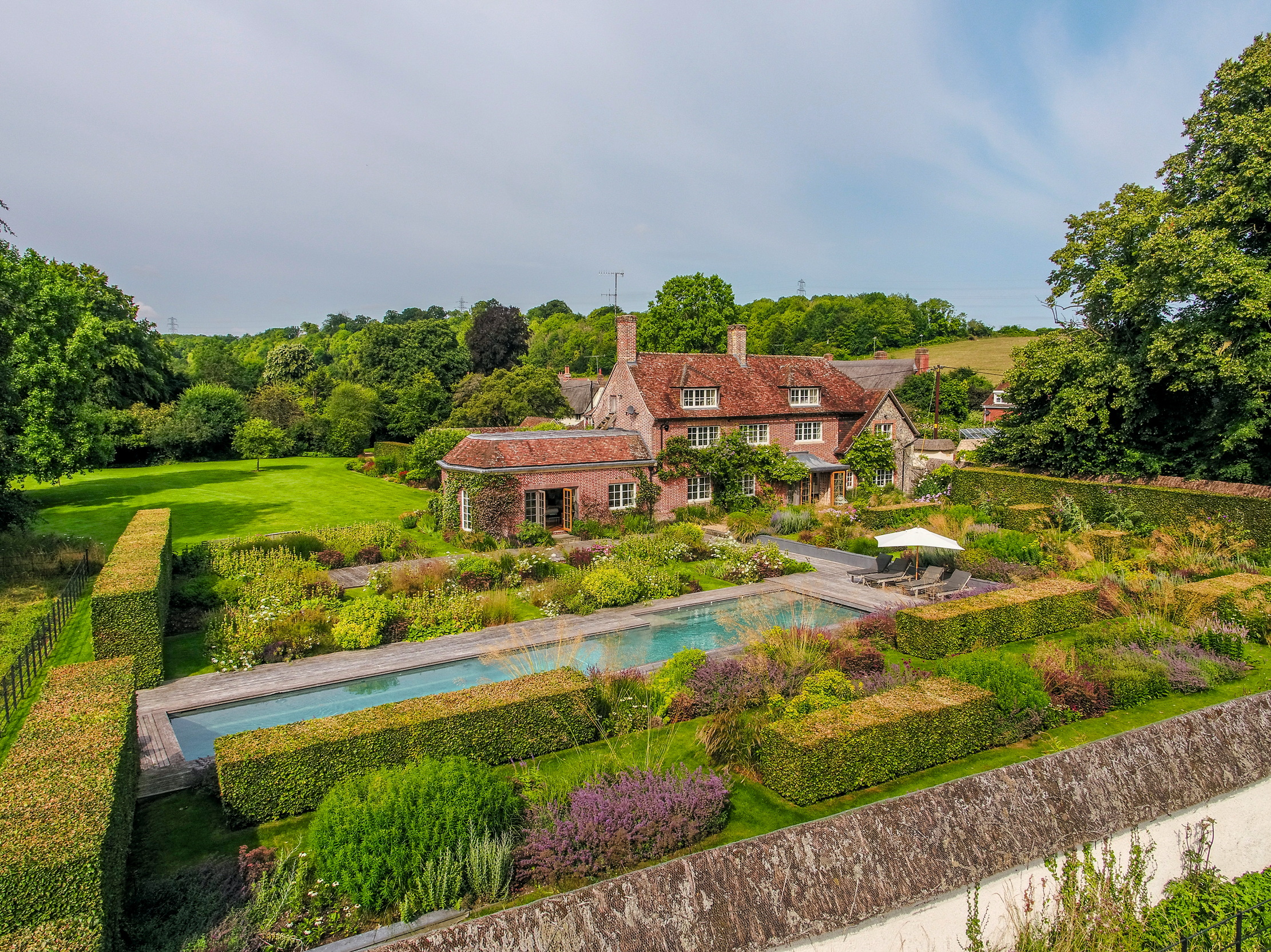An immaculate New Forest mansion that's like stepping back into the height of the Victorian splendour
Penny Churchill takes a look at a grand and impressive Victorian home in the heart of the New Forest.


Exquisite houses, the beauty of Nature, and how to get the most from your life, straight to your inbox.
You are now subscribed
Your newsletter sign-up was successful
Things are stirring in the New Forest National Park, where Oliver Custance Baker of Strutt & Parker’s Country Department quotes a guide price of £10m for Grade II*-listed Boldre Grange at Boldre, 2½ miles north of the Georgian sailing port of Lymington.
One of the New Forest’s most important Victorian country houses, Boldre Grange was built in 1872 for local landowner John Lane Shrubb, to a design by the eminent Arts-and-Crafts architect Richard Norman Shaw. Shrubb was the nephew and heir of the Revd Henry Shrubb, then vicar of Boldre, and the pulpit in Boldre church was also designed by Shaw.

Following Shrubb’s death in 1884, his widow lived at Boldre Grange until her death in 1912. Their son, John, died in 1918, after which the house was sold. Three years later, it was advertised for sale in Country Life (September 24, 1921) ‘at a very low reserve, after large sums of money (had) recently been expended’.
After the Second World War, the house was bought by two families and sympathetically divided, with the former service wing and the main rooms behind the porch forming one part and the rest of the house the other, in addition to a cottage that was once the estate’s dairy.

The current owners moved into the main section of the property 20 years ago. Over the years, they managed to acquire both the porch wing and the cottage, refurbishing each with care and restoring Boldre Grange to its original Shavian splendour. The cottage remains separate, with its own entrance, gardens and garaging that can be rented out for additional income.

Boldre Grange is approached down a long, private carriage drive that runs through mixed woodland before turning a corner to reveal a dramatic view of the house, surrounded by 24 acres of grounds that include the original formal Victorian gardens. These comprise an enclosed terrace garden with a pond, yew walk, orchard and south-facing terrace running the length of the house.

Of particular note, say the agents, is the security of the extensive rural views across Boldre Grange’s own landscape of field and woodland to a far tree line to the south of the property.
Exquisite houses, the beauty of Nature, and how to get the most from your life, straight to your inbox.
The house retains a wealth of original Victorian features, including oak boards, parquet and flagstone flooring, exquisitely detailed panelled doors and architraves, elegant staircases and exposed brickwork and beams in the kitchen.

It offers more than 11,000sq ft of impressive living space laid out across three floors, including two reception halls, six reception rooms, two kitchens, domestic offices, a conservatory and access to cellars on the ground floor, with two principal bedroom suites, seven/eight further bedrooms, five bathrooms and attics on the first and second floors.
Boldre Grange is for sale via Strutt & Parker — see more pictures and details.

Credit: Strutt and Parker
Best country houses for sale this week
An irresistible West Country cottage and a magnificent Cumbrian country house make our pick of the finest country houses for

