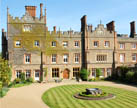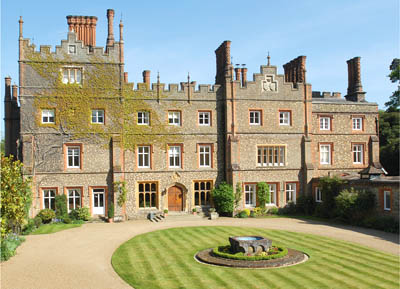Restoring the future of country houses
Some historic properties go through many different incarnations over centuries. Penny Churchill looks at the future of some of our most important country properties


No stranger to the pages of Country Life, illustrious Albury Park, near Guildford, has been one of Surrey's most important country houses for more than 500 years. In 1897, the year this magazine was founded, John Leyland was hugely impressed by the vast mansion, remodelled around an earlier Soane building in the mid 1800s by A. W. N. Pugin for banker Henry Drummond. Its famous 17th-century parkland and terraced gardens were originally designed by the diarist and landscape gardener John Evelyn, and further improved by 19th-century exotic tree-planting carried out by Drummond.
When Drummond died in 1860, Albury Park passed to the Percy family, Dukes of Northumberland, by virtue of the marriage of the banker's elder daughter, Louisa, to the 6th Duke, in 1845. Almost a century later, in August 1950, Country Life's architectural editor, Arthur Oswald, marvelled at Pugin's ‘Tudor manorial' mansion-then the home of Helen, Duchess of Northumberland, widow of the 8th Duke-with its splendid collection of pictures and furniture, and its peerless setting ‘in a most romantic wild place in the exquisitely beautiful vale of Chilworth'.

Following the death of the Dowager Duchess in 1965, Albury Park, by now listed Grade II*, remained empty for four years until it was bought with six acres of gardens by the Country Houses Association (CHA), a charity founded in the 1950s to rescue historic houses threatened with demolition.
The 28,000sq ft mansion was converted into 37 apartments, two guest rooms and eight staff apartments, which were let on a lifetime basis to carefully vetted tenants. Sadly, rising costs and falling incomes forced the CHA into liquidation in 2003. Early the following year, Country Life announced the disposal of the charity's portfolio of eight Grade I and Grade II*-listed country houses-among them Albury Park-in what was dubbed ‘the country-house sale of the century' (Property Market, January 22, 2004).
In May 2004, Albury Park was bought by local retirement-home owner Nigel Whalley and his wife, Jennifer. They soon decided that the only way to ensure a viable future for the mansion was to convert the 47 existing units into a much smaller number of luxury apartments for sale. Gradually, as the elderly tenants moved out or died, the conversion project got under way, with extra income generated by its use as a film and wedding venue. Sadly, time and the recession were not on their side, and despite their best efforts, their bankers eventually withdrew their support and called in the receivers.
Only now, after a series of long and tortuous negotiations, does Albury Park's long-term future finally look secure, following its sale to the bank's preferred contender, a ‘dream' joint venture between Belgravia-based developers Chelsminster Estates and historic-buildings specialists Michael Wilson Restorations of Cranleigh. Already well known for the inspired restoration of grand Surrey houses such as Snowden-ham Hall at Bramley, Bradstone Brook at Shalford and Busbridge Hall at Godalming, Mike Wilson can't wait to realise his vision for the creation of 11 luxury apartments at Albury Park, for which full planning has been granted. Work has already begun, and the project-including internal and external renovations and landscaping of the grounds-is scheduled for completion by the end of next year.
It's already a movable feast at Michael Wilson Restorations (01483 271733) as plans are constantly redrawn to meet the demands of early off-plan buyers, who are naturally welcomed with open arms. With no two apartments the same, the smallest currently has 1,164sq ft of living space, and the largest 5,459sq ft.
Exquisite houses, the beauty of Nature, and how to get the most from your life, straight to your inbox.
The latter, Albury Park's pièce de résistance, will include part of its 4,000sq ft of Tudor cellars, together with galleries and substantial living space, including the Great Room, where the Coronation dinner of George III was held, and the grand drawing room, both redesigned by Sir John Soane for Samuel Thornton in 1800. Interestingly, nearly all Soane's interiors at Albury survived Pugin's remodelling, as Thornton's successor, Henry Drummond, who bought the estate in 1819, was chiefly concerned with transforming the exterior of the house. This included the construction of a Tudor stone tower and other whimsical elements, including 63 moulded octagonal brick chimneys.
There is, literally, light at the end of the tunnel for present and future residents of Albury Park Mansion, which sits within the present Duke of Northumberland's 65-acre Albury Estate, a predominantly parkland and Grade I-listed garden setting, where Evelyn's legacy includes a famous yew walk, a terrace and a 160-yard tunnel through the hill under Silver Wood. With the tranquil River Tilling-bourne meandering along its borders, this is indeed a magical place, which, according to Chelsminster CEO, Mark Clayton, has already attracted investors and buyers alike.
North of the border, the sale of category A-listed Oswald Hal in Ayrshire, the former main house of the scenic Auchincruive estate on the banks of the River Ayr, and three miles from the county town, offers ‘huge potential' for development as a private house, a hotel or corporate headquarters, or conversion to luxury apartments, say joint selling agents CKD Galbraith (01292 268181) and Knight Frank (0141-221 9191).
Previously known as Auchincruive House, the mansion, designed by the Adam brothers, was built for London merchant Richard Oswald in 1767 on the site of an earlier tower house owned by the Cathcarts. East and west wings were added later, and in 1925, the Oswald family sold the estate. Two years later, it became the Scottish Agricultural College, and the house, with its magnificent Adam interiors, was renamed Oswald Hall.
Offers over £1 million are sought for Oswald Hall, with its 38 acres of grounds and dramatic hanging gardens between the mansion and the river. Further land and property may be available for purchase within the 610-acre estate, where a master plan has been approved for the creation of a new village comprising 495 homes, 60,000sq ft of business and research space, a golf course and an equestrian centre.
Country Life is unlike any other magazine: the only glossy weekly on the newsstand and the only magazine that has been guest-edited by His Majesty The King not once, but twice. It is a celebration of modern rural life and all its diverse joys and pleasures — that was first published in Queen Victoria's Diamond Jubilee year. Our eclectic mixture of witty and informative content — from the most up-to-date property news and commentary and a coveted glimpse inside some of the UK's best houses and gardens, to gardening, the arts and interior design, written by experts in their field — still cannot be found in print or online, anywhere else.

