A wreck's renaissance: The 150-year-old mill that was falling apart stone by stone, now a beautiful Highland home ready for the next century and a half
Bogbain Mill's award-winning transformation was a labour of love for the owner, but it's now time for them to move on.
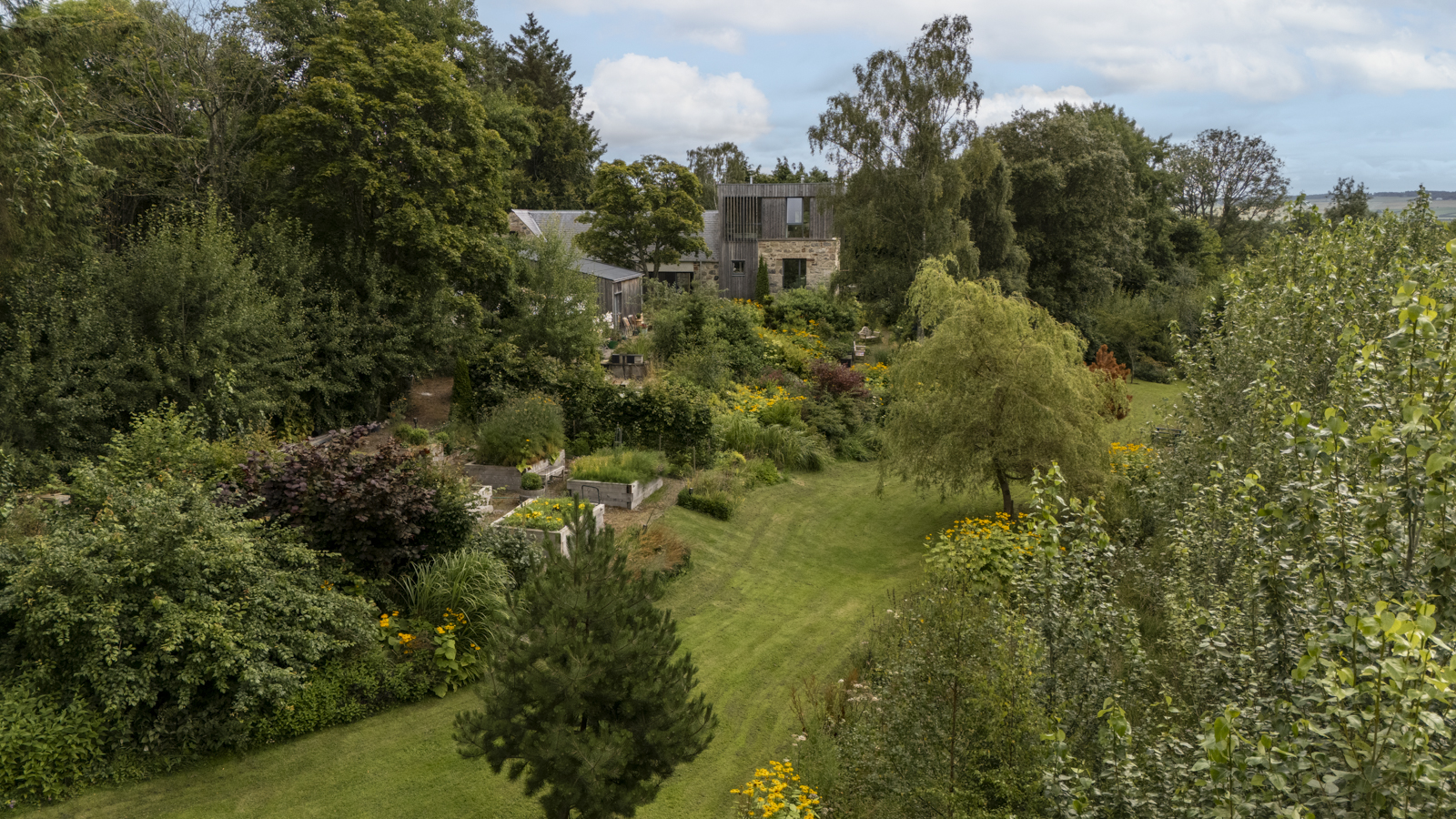
Exquisite houses, the beauty of Nature, and how to get the most from your life, straight to your inbox.
You are now subscribed
Your newsletter sign-up was successful
Some people just can't resist a challenge.
'It was in a bad state of repair,' admits the owner of Bogbain Mill, in a Highland village around 20 miles from Inverness.
'It was just sturdy stone walls, no flooring other than bare earth, no roof and no foundations.
'At first the task seemed almost an impossible one, but it had a charm that cried out to be saved.'
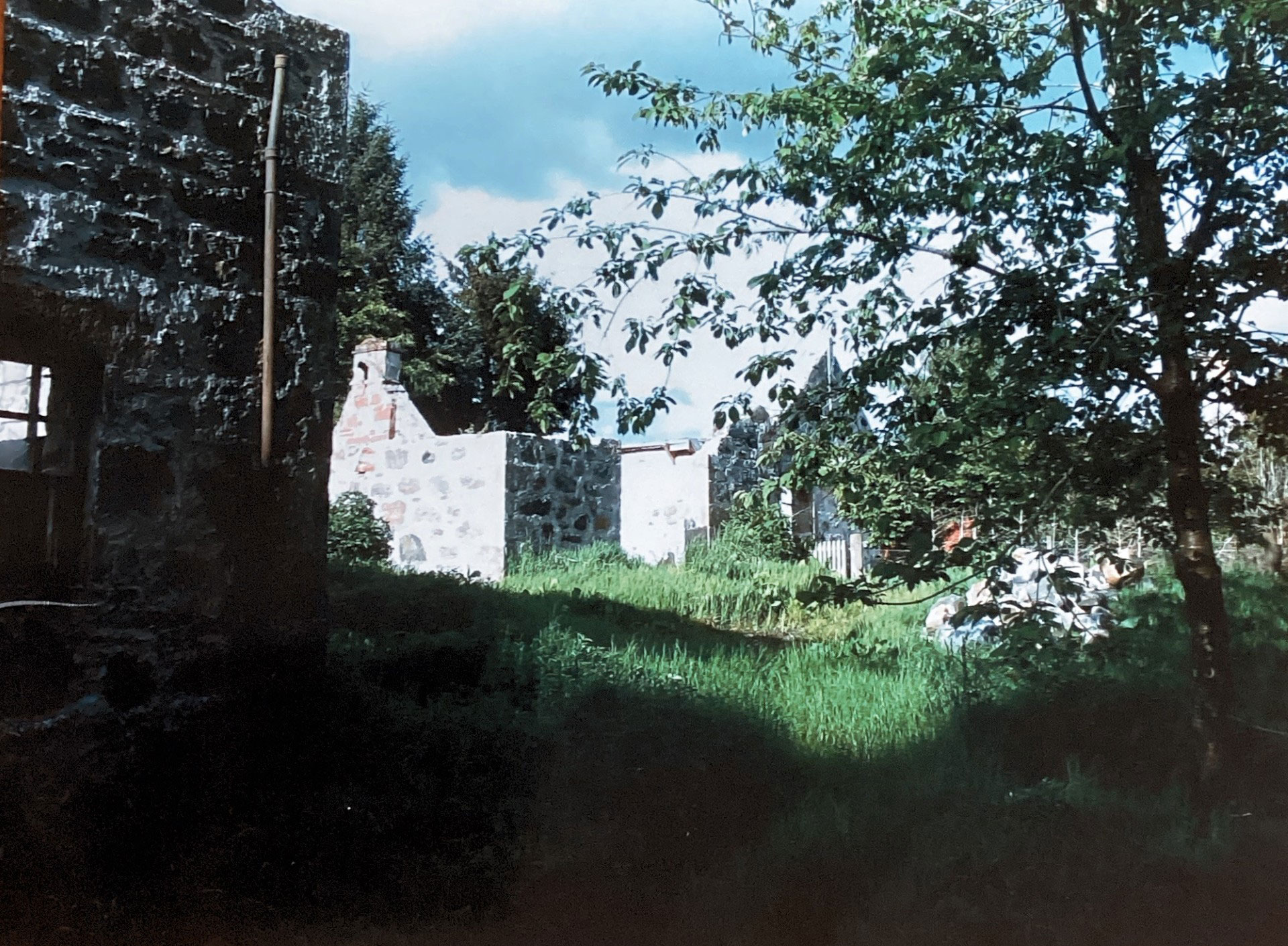
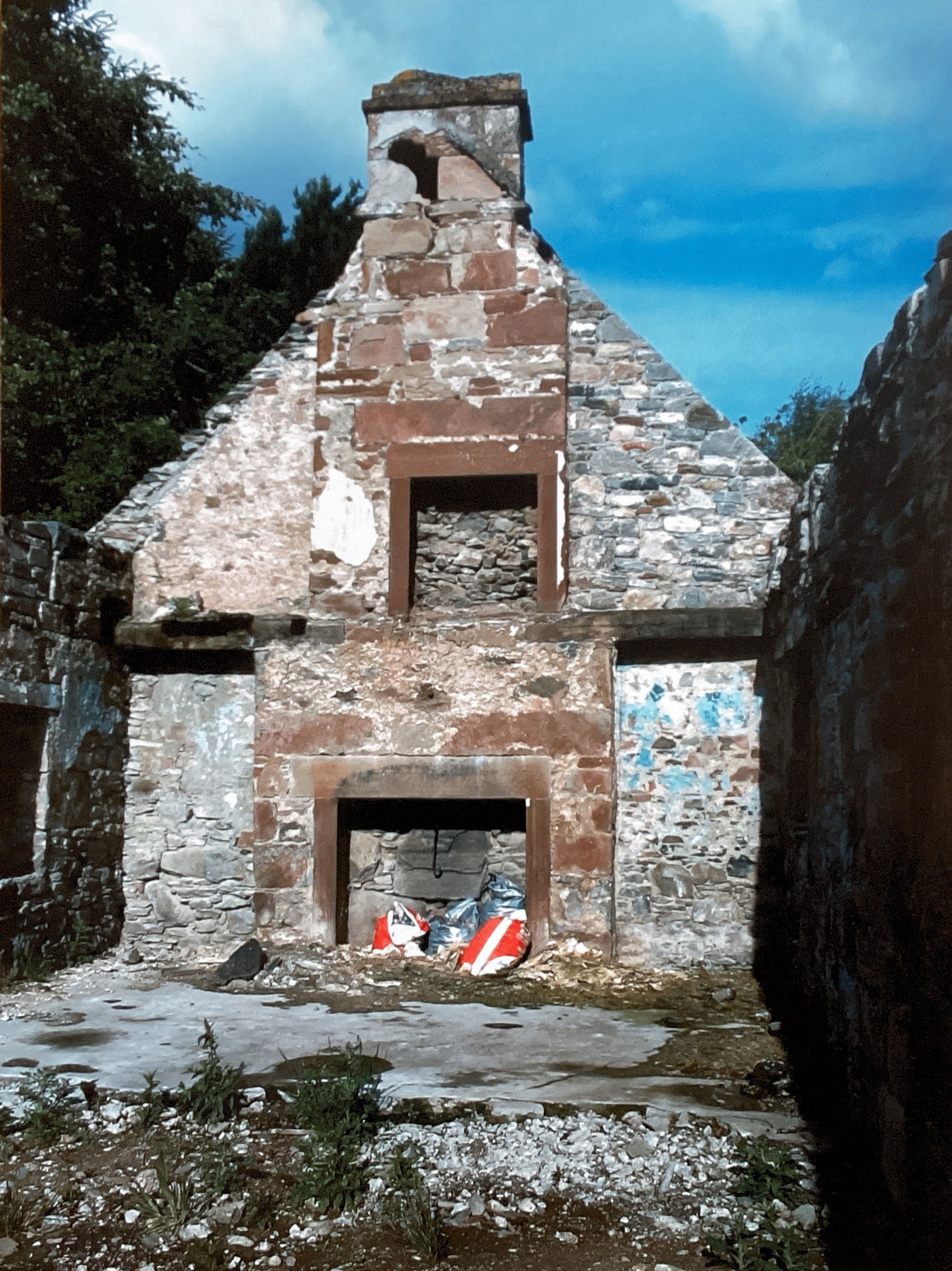
Years of work to plans drawn by Isle of Skye architects Rural Design followed, and Bogbain, an 1850s watermill, was indeed saved. As the before-and-after pictures here show, it's an extraordinary transformation, and the project scooped a string of architectural awards, including ones from both the Royal Institute of British Architects and the Royal Incorporation of Architects in Scotland.
Such projects can be addictive, though. The owner — Highland-born, but London based — had already saved a Georgian house down south, and is now looking for a smaller project 'to reflect my increasing age. I’m future proofing, while I still have the energy.' As such, Bogbain Mill is now on the market at offers over £1.65 million via Fine & Country.
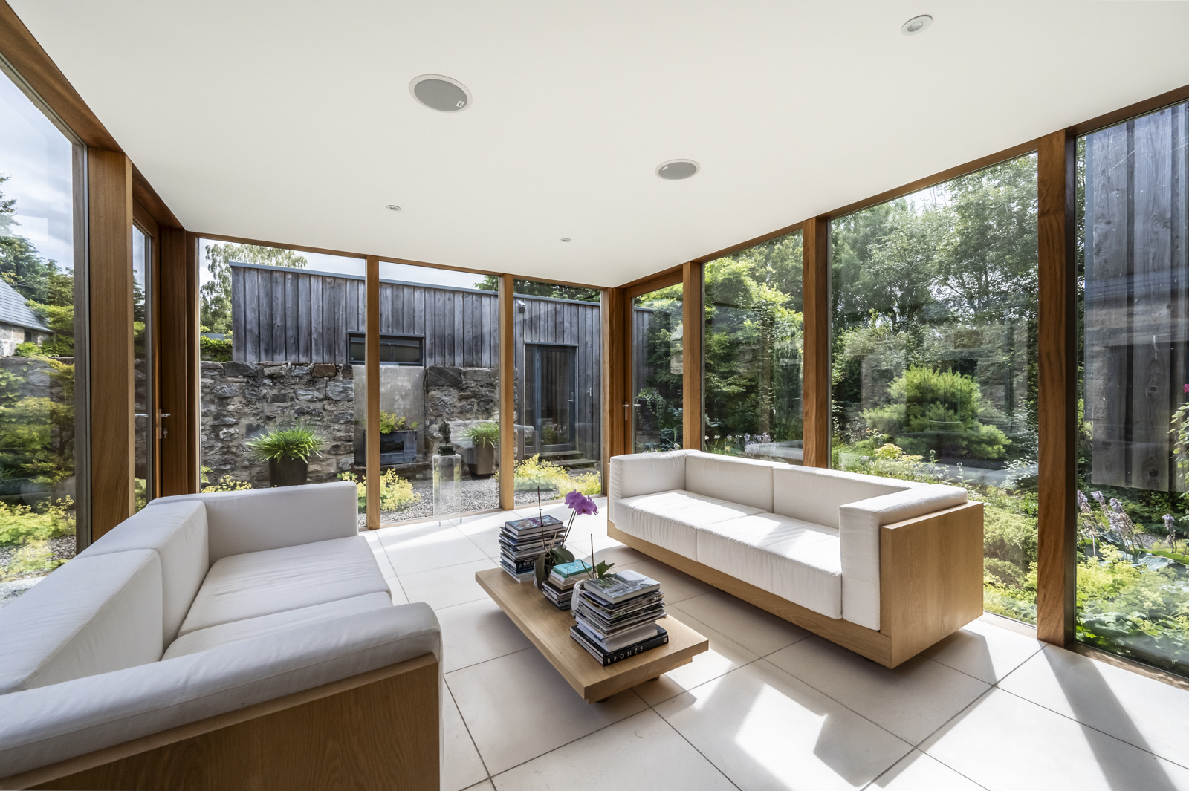
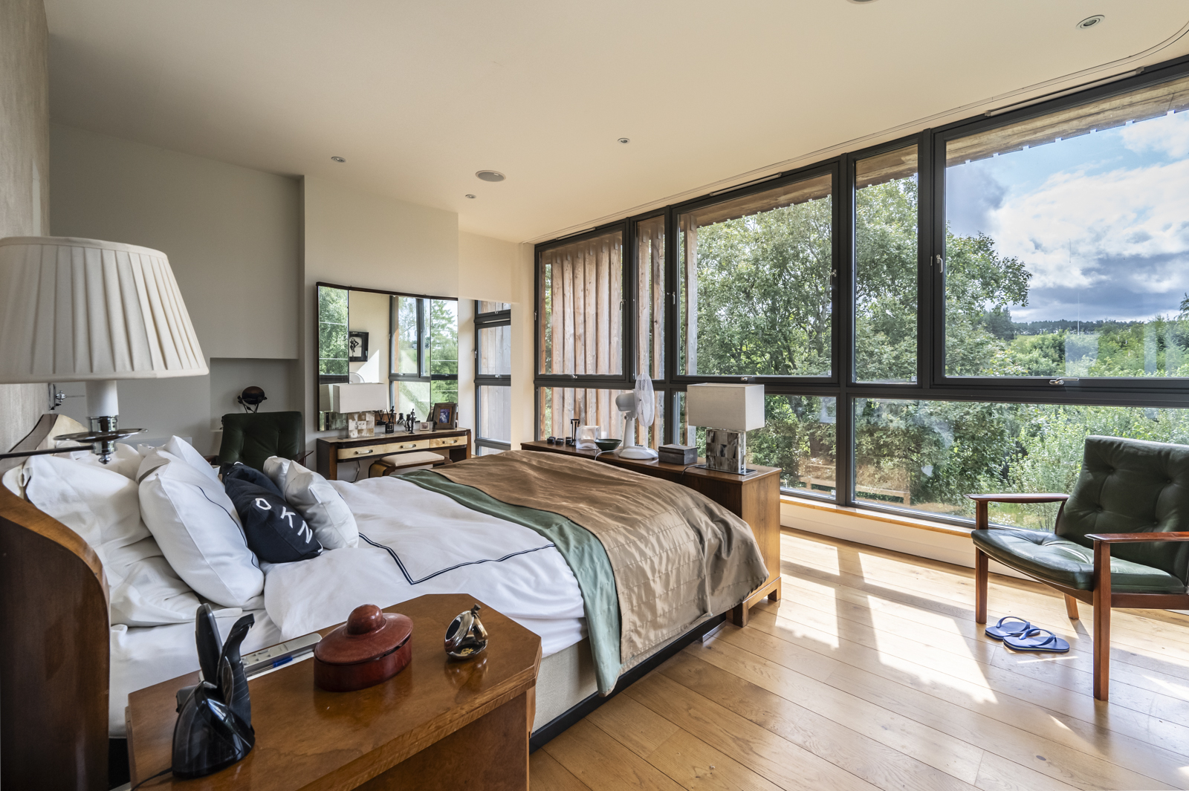
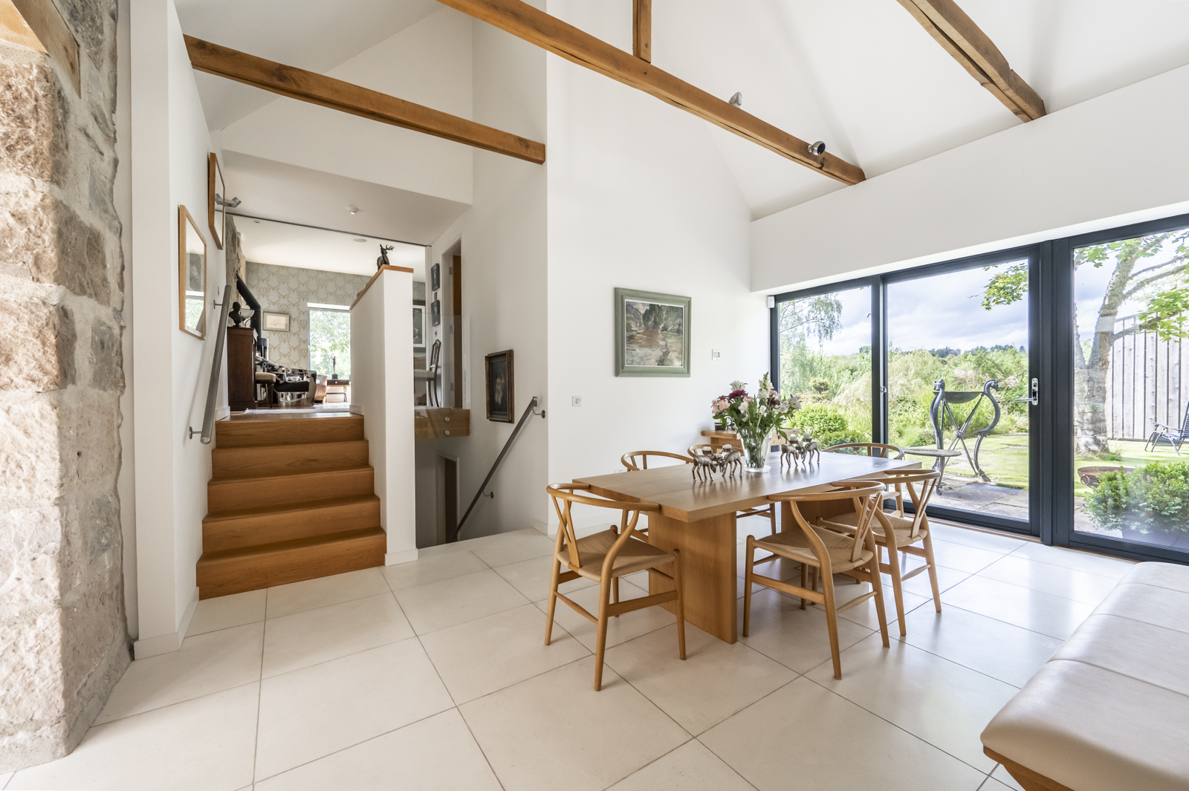
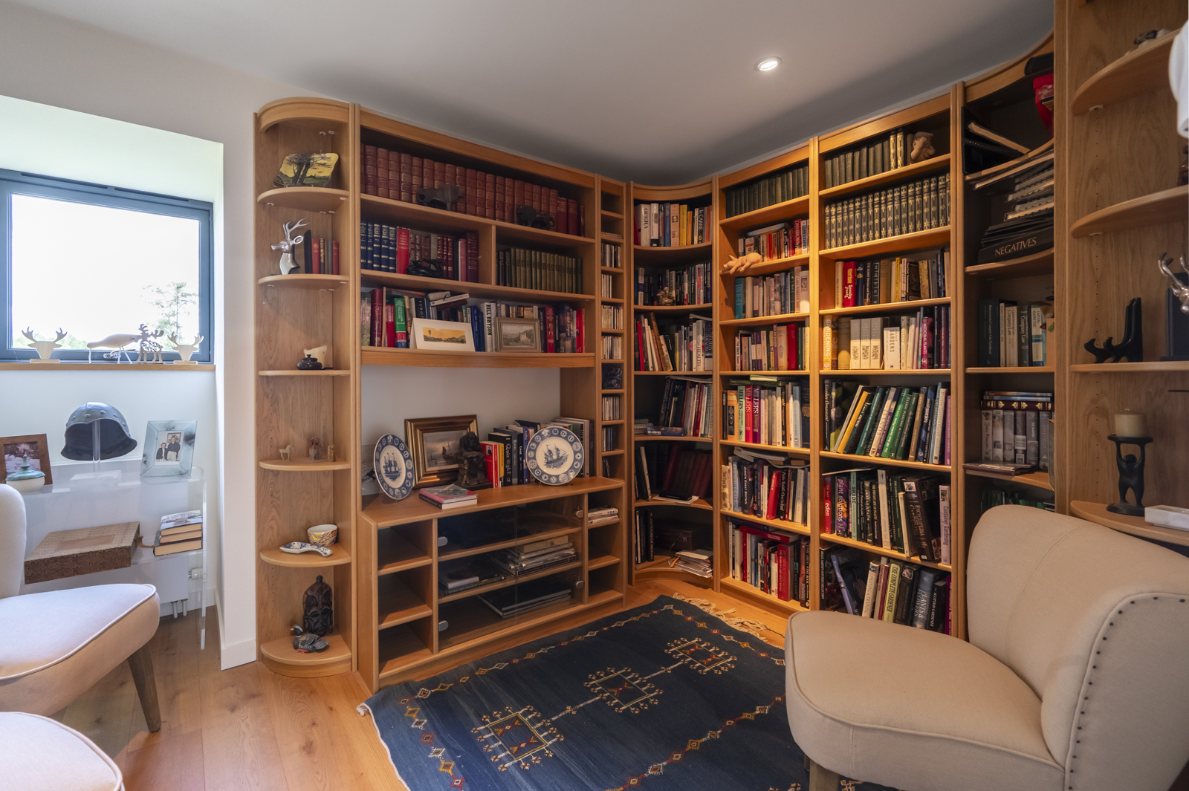
For that price the new owner will get a six-bedroom home designed on an L-shaped plan, and cleverly incorporating the ruins of the former mill. It's an amazing space — particularly if you want to entertain, and the owners have done that for many years since the house was finished in 2011. 'Every October the house is full to breaking point with a group of friends who all have birthdays that month,' he says, 'but sadly 2025 was the last big party of its kind, at least in this location.'
Exquisite houses, the beauty of Nature, and how to get the most from your life, straight to your inbox.
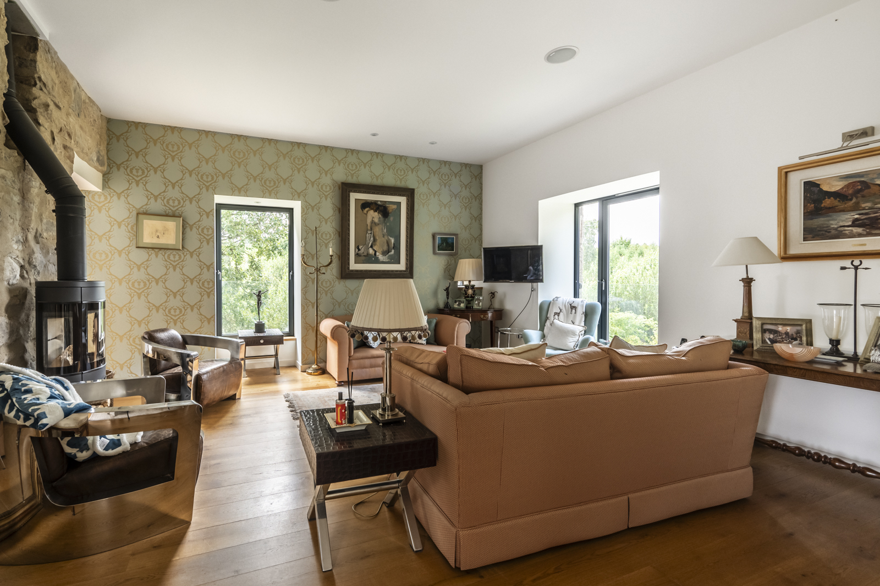
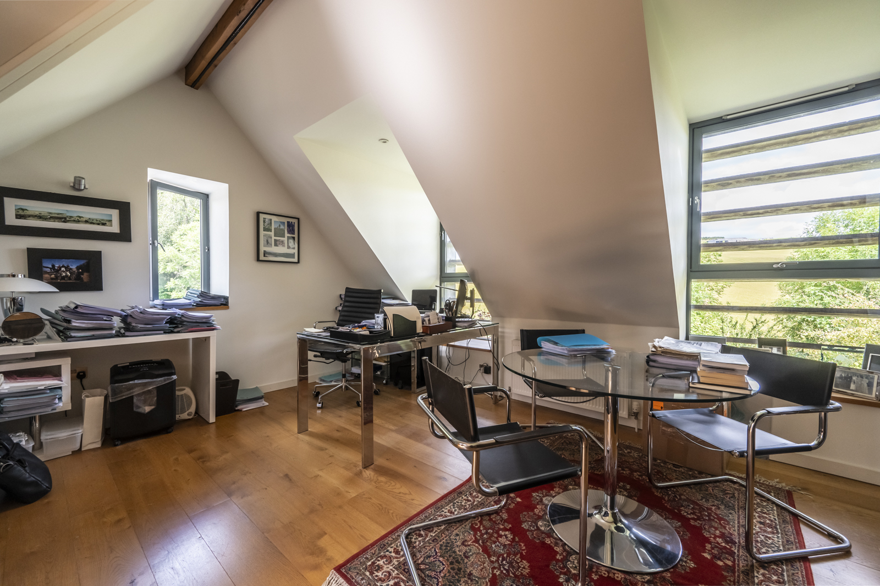
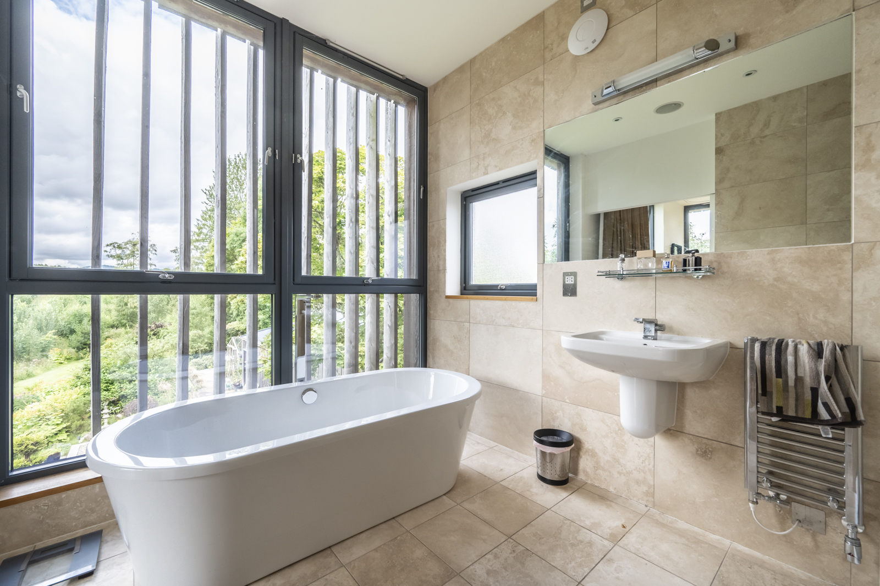
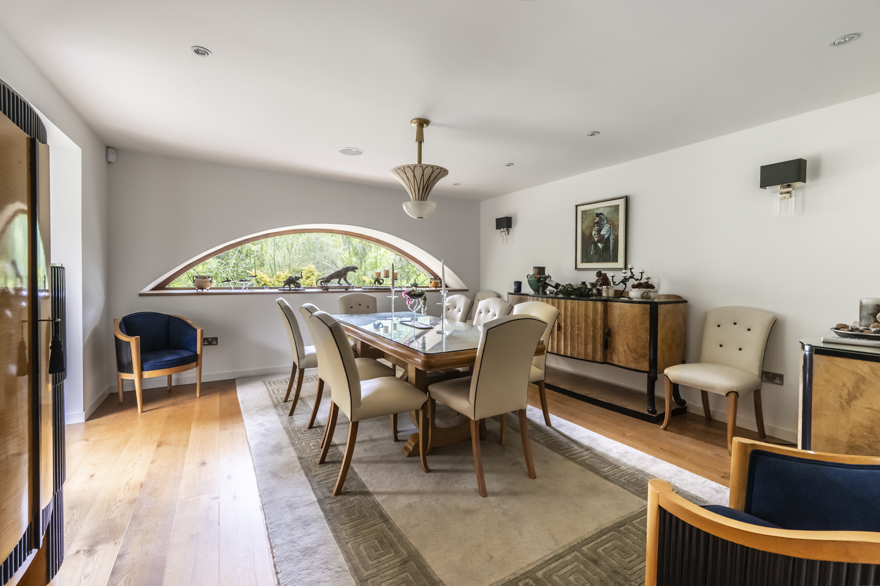
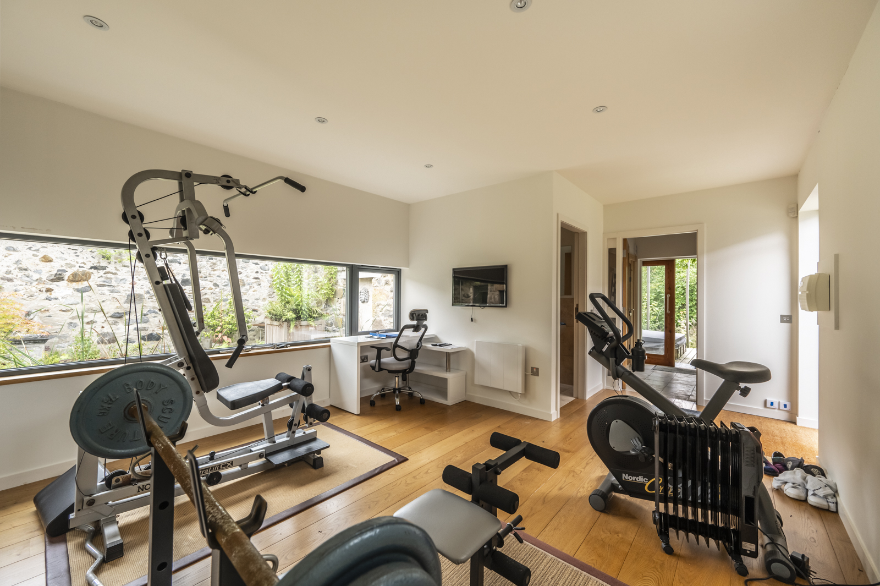
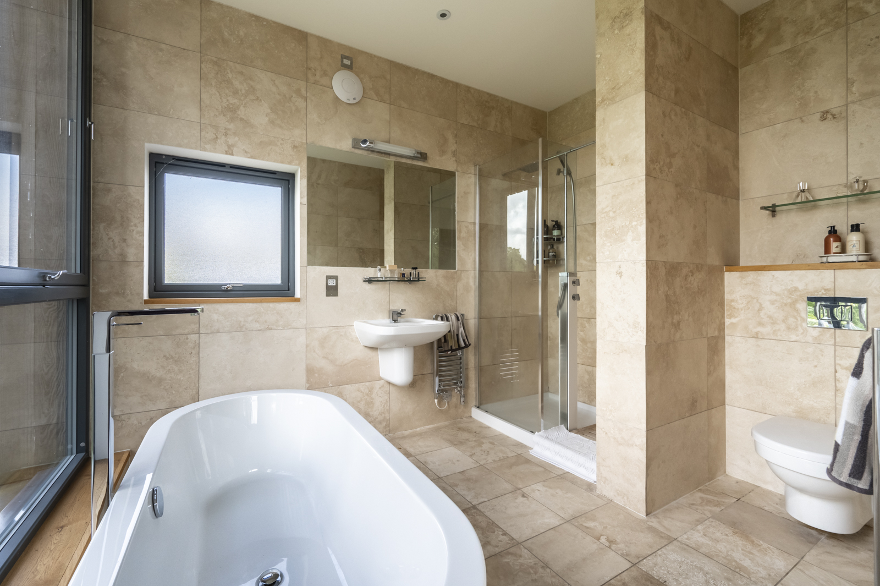
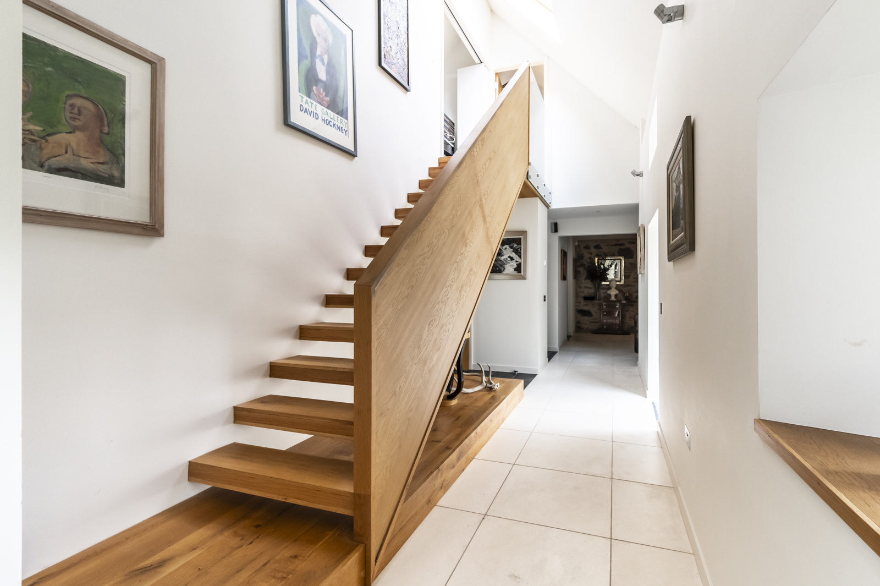
It's certainly a home designed to accommodate plenty of guests: all six bedrooms have ensuite bathrooms, and there are numerous reception spaces across the three floors, as well as a detached gym, sauna and spa area.
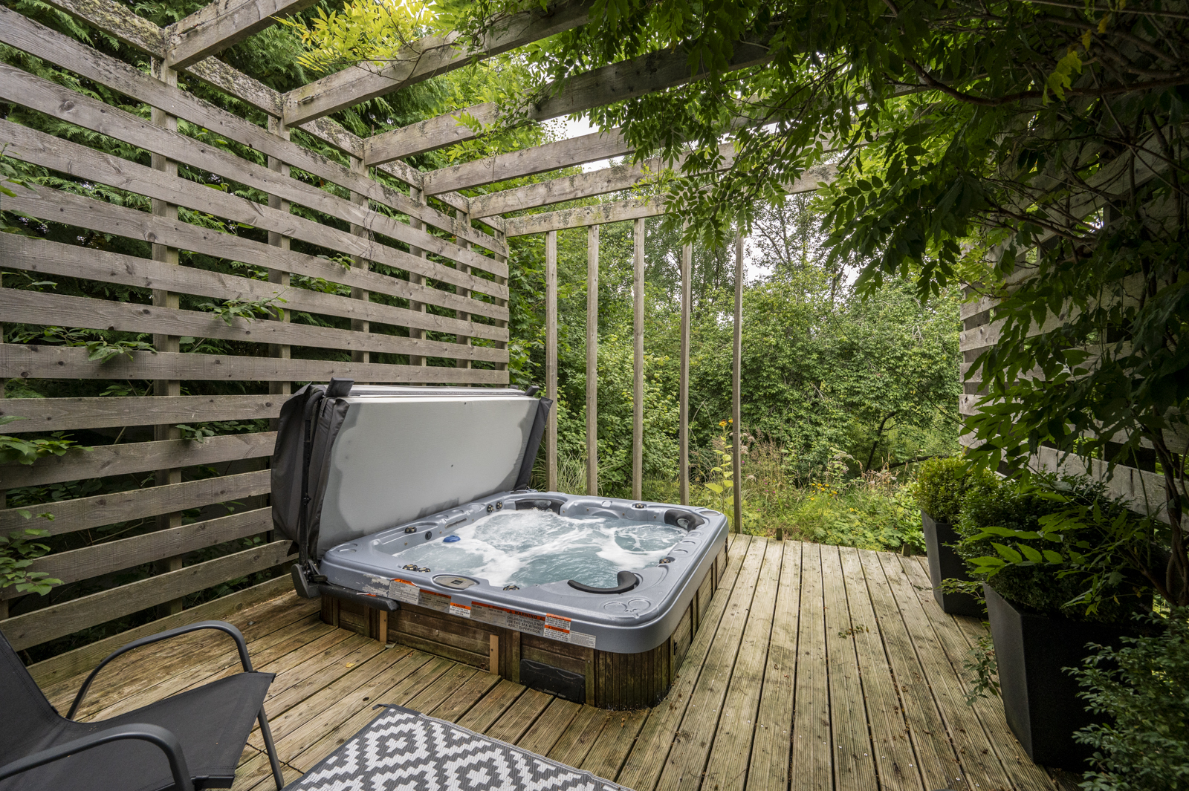
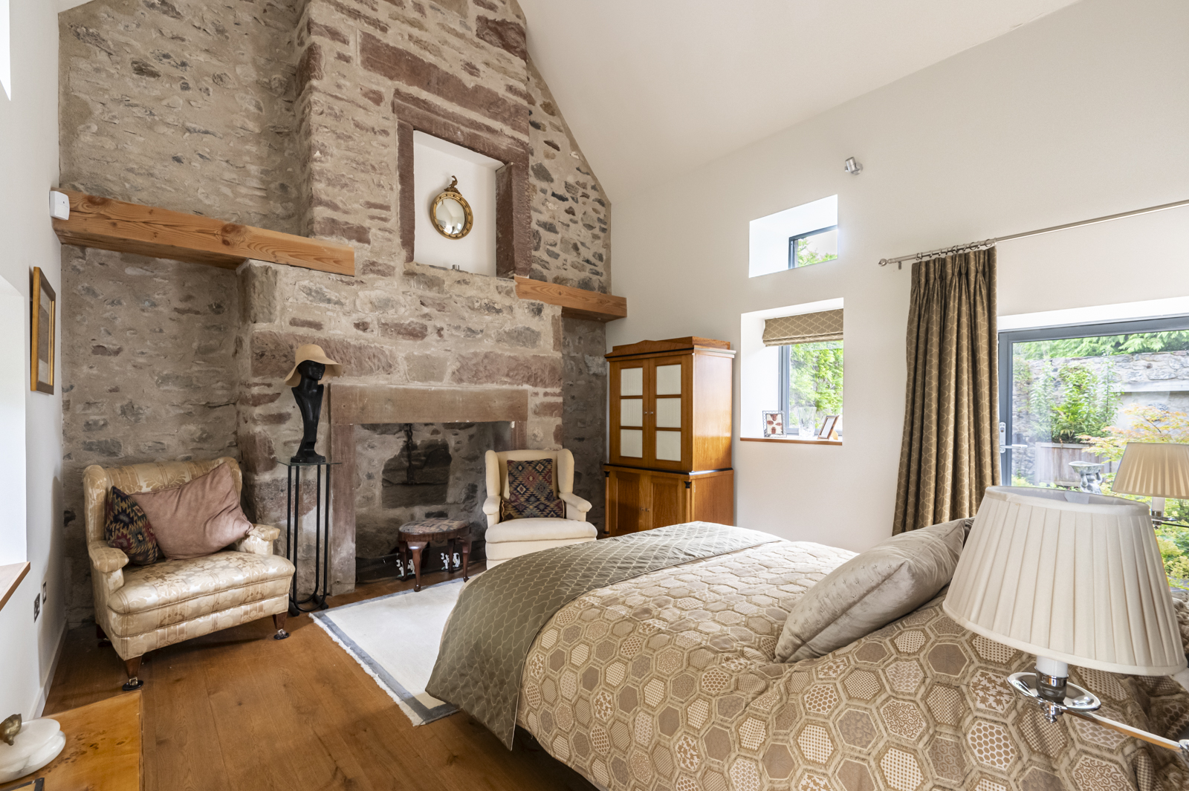
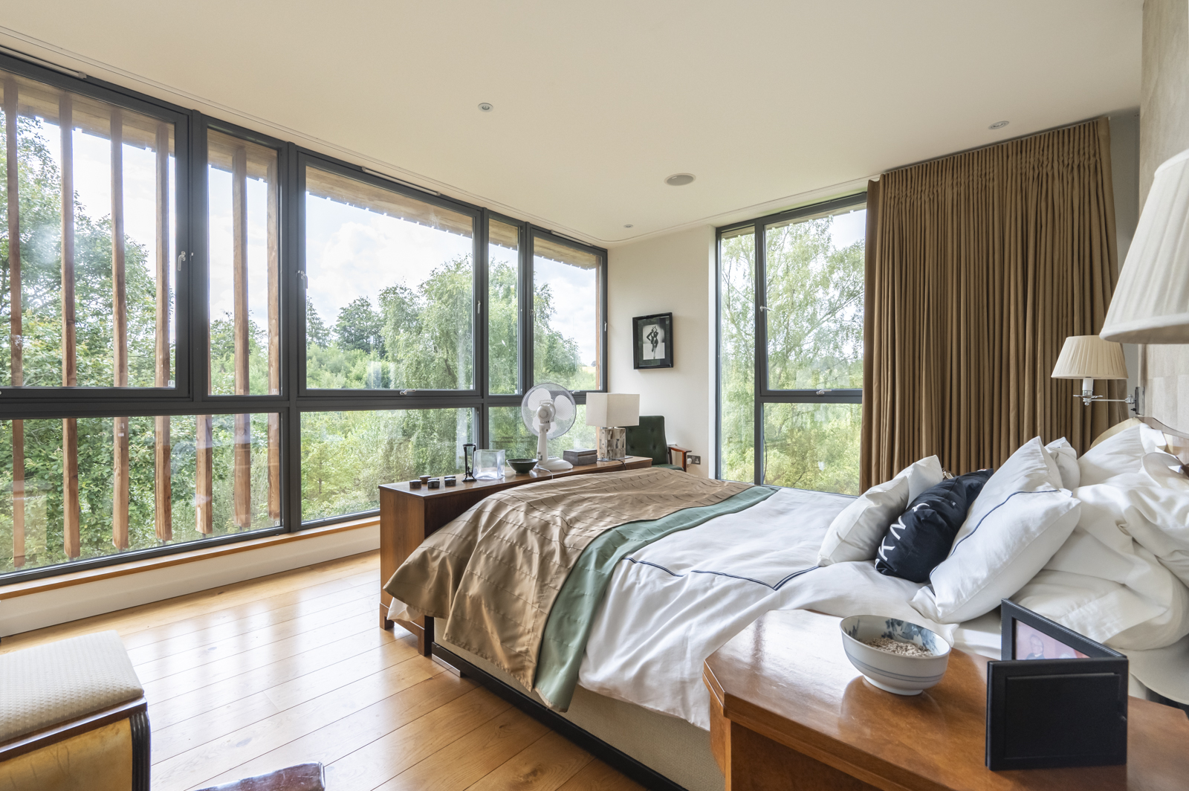
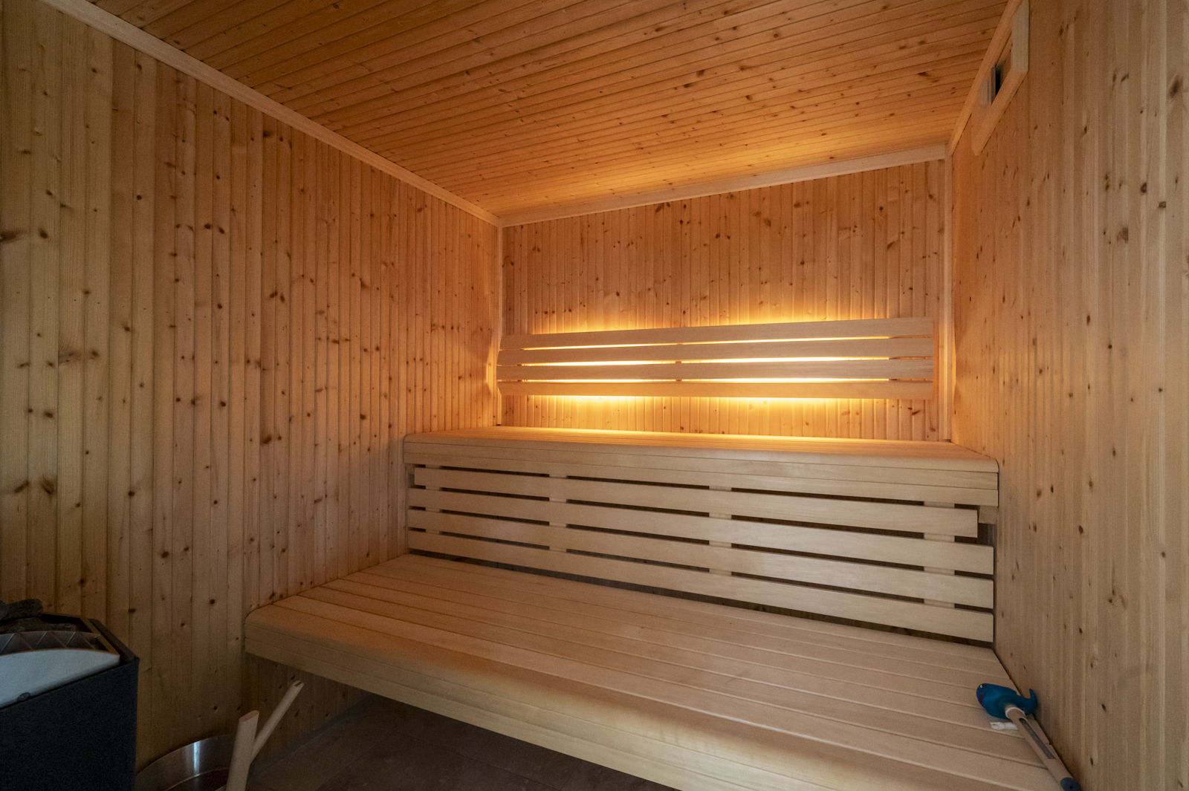
There's also plenty of outdoor space, with south-facing gardens of just over six acres that are a mix of lawns, flower beds and woodland in which to walk and relax.
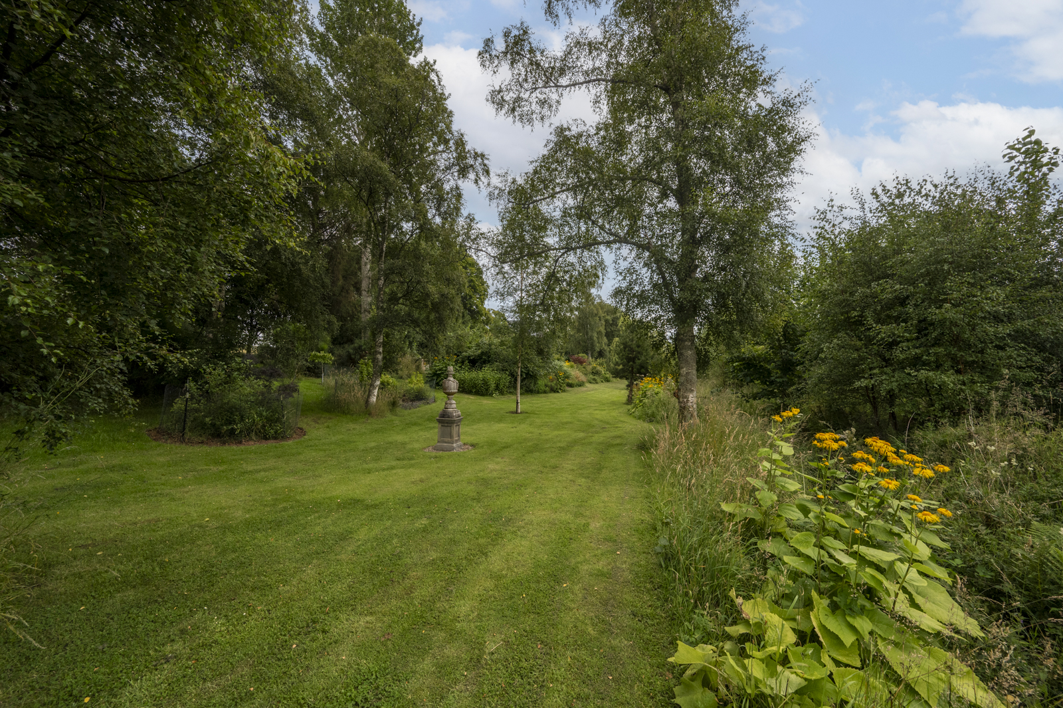
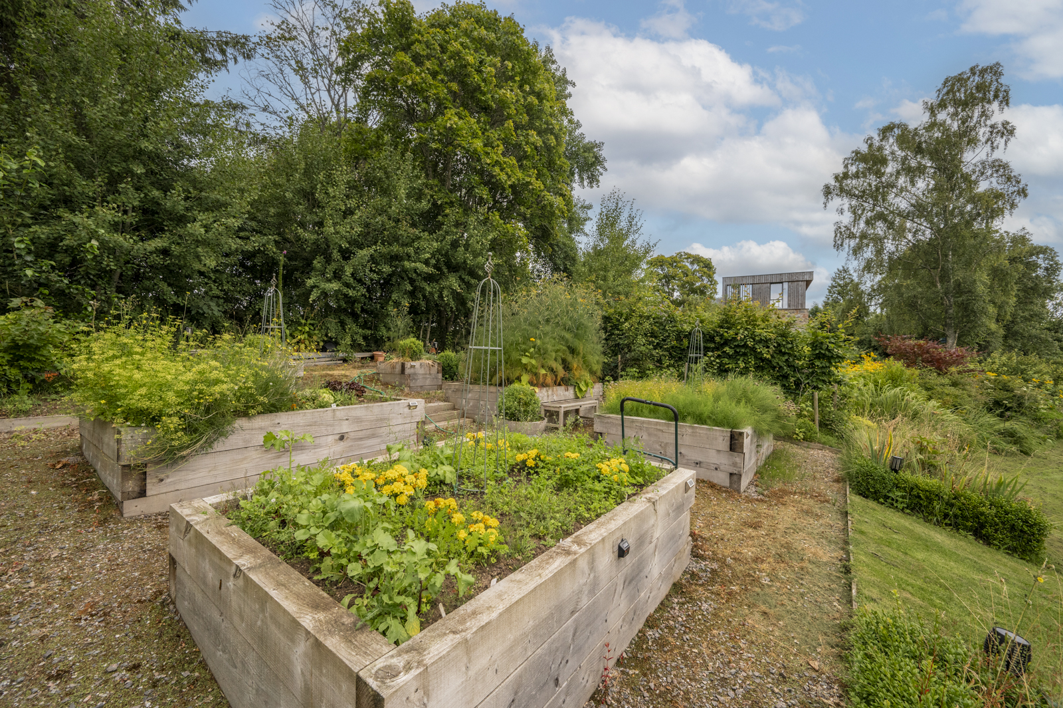
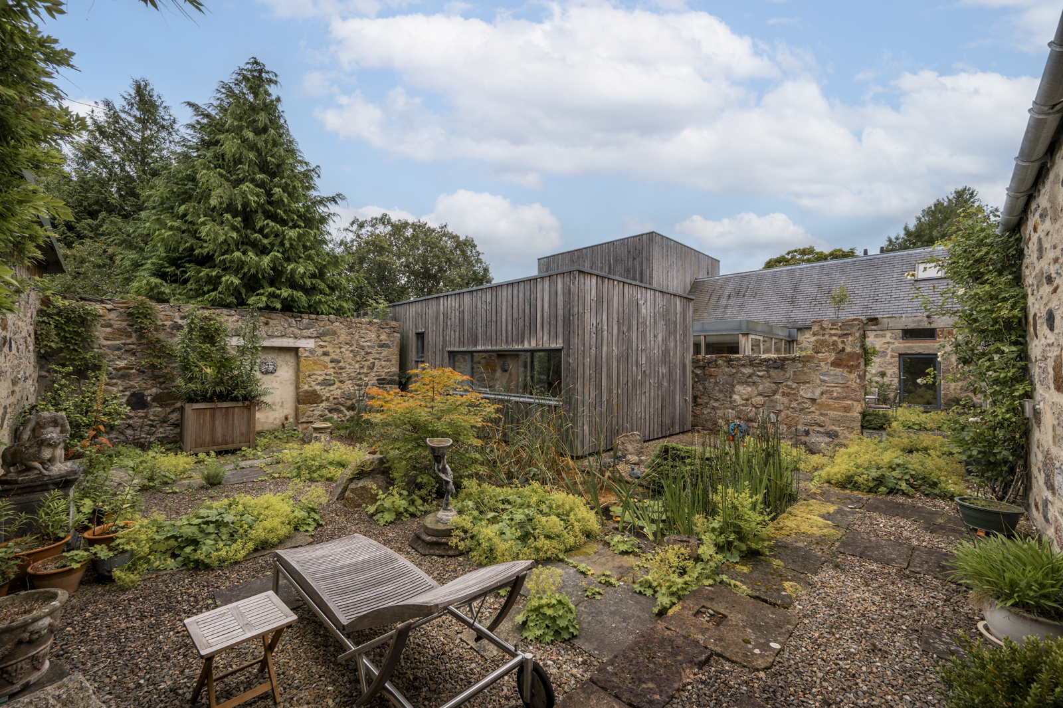
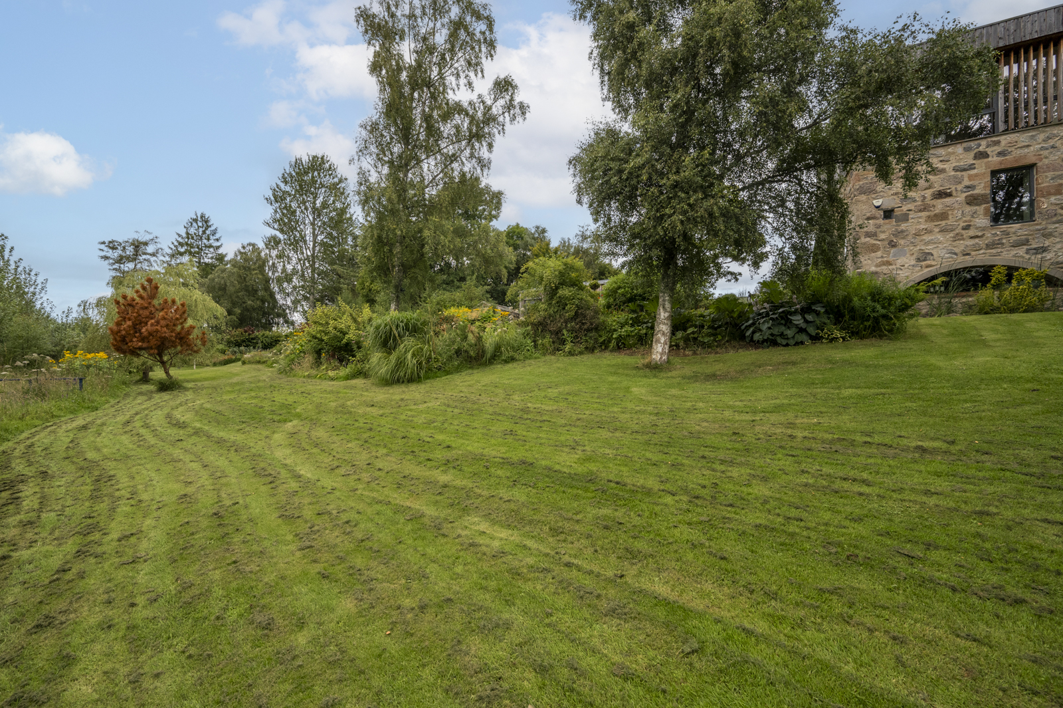
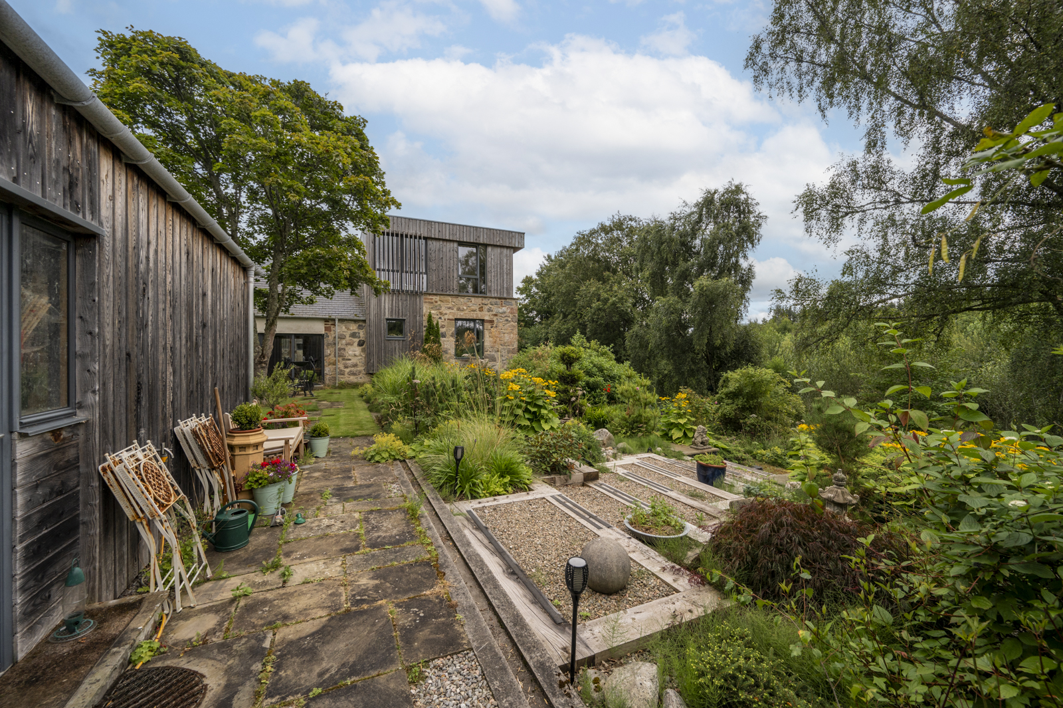
The original stone mill had the primarily L-shaped floorplan that the house has today, that that's been worked into the design ingeniously. The architects created a number of timber pavilions, additions to the walls, and arranged unfolding layers of inhabitation over the ruins. The result is a series of courtyard spaces, inside and outside, with the old stone mill as the focal point, providing a secluded private entrance to the main living area.
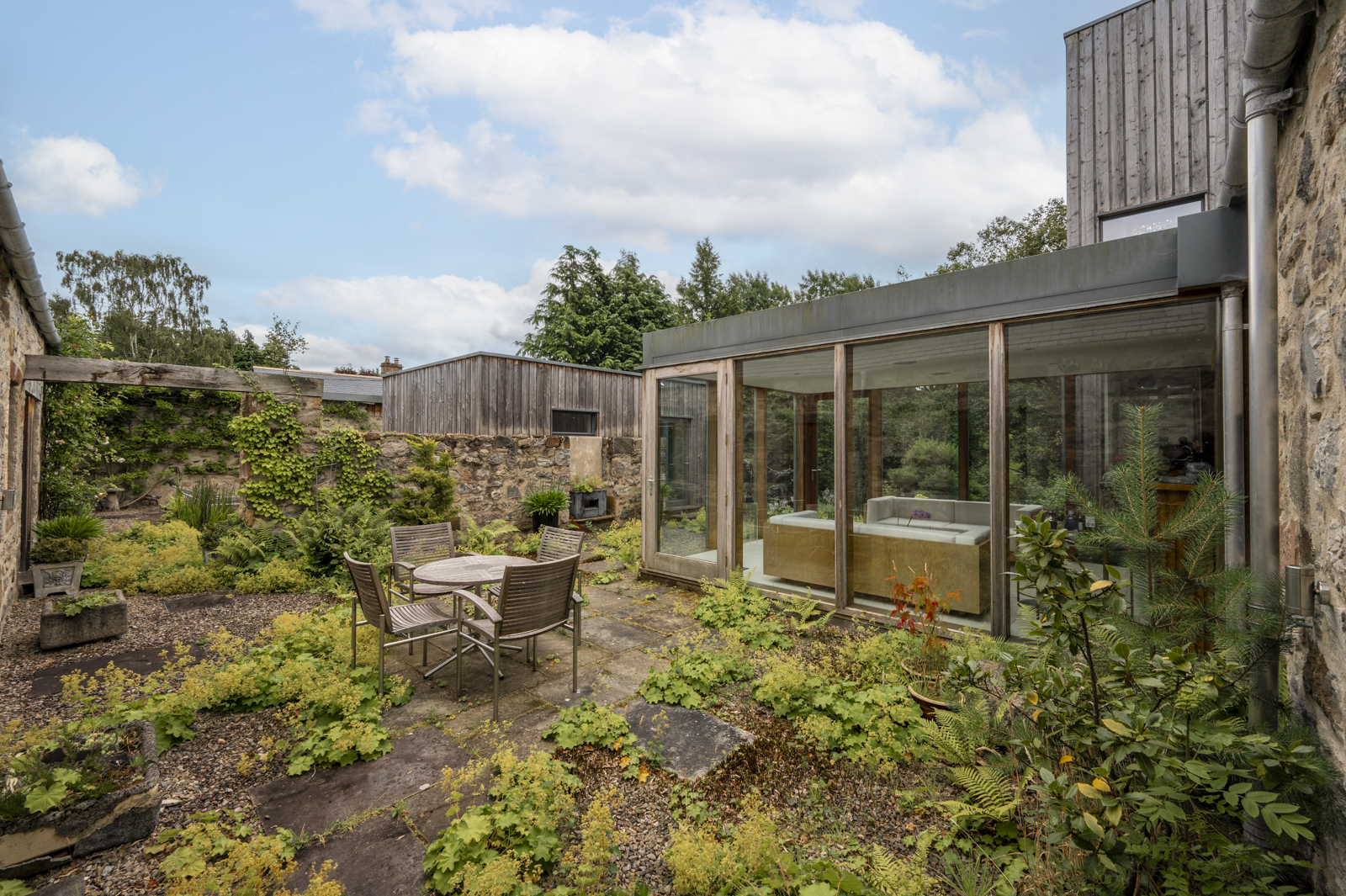
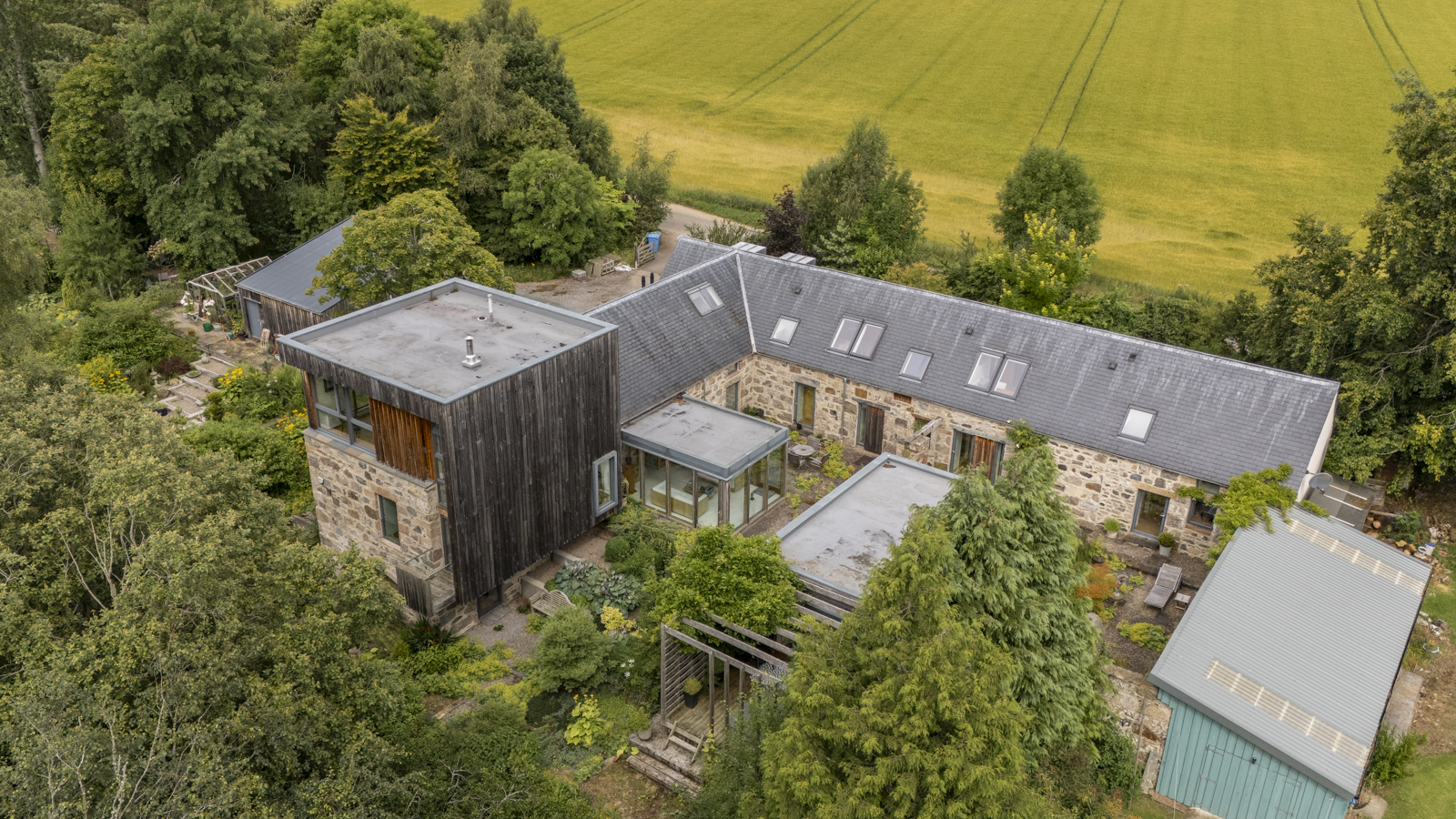
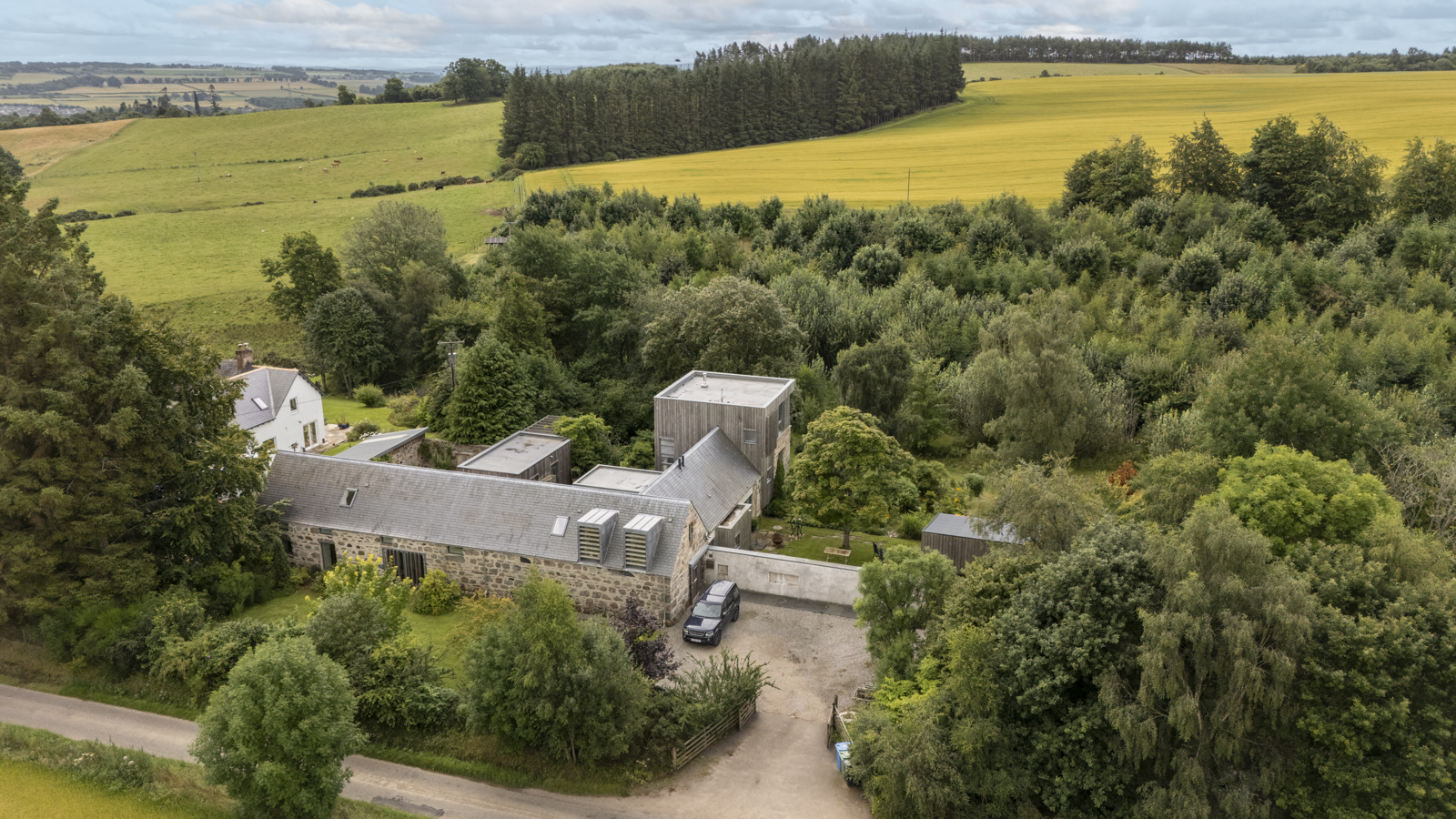
Perhaps the most striking element is the tower, three storeys high. A granite room on the lowest level that once housed the long-decomposed water wheel is now a dining room; there's a living room above that; and on the top floor is the master bedroom, with floor-to-ceiling windows and 270-degree views over the woodlands.
The kitchen extends to a glass-sided cube that protrudes into an open-ended courtyard, which in turns leads to a secluded walled court and pond.
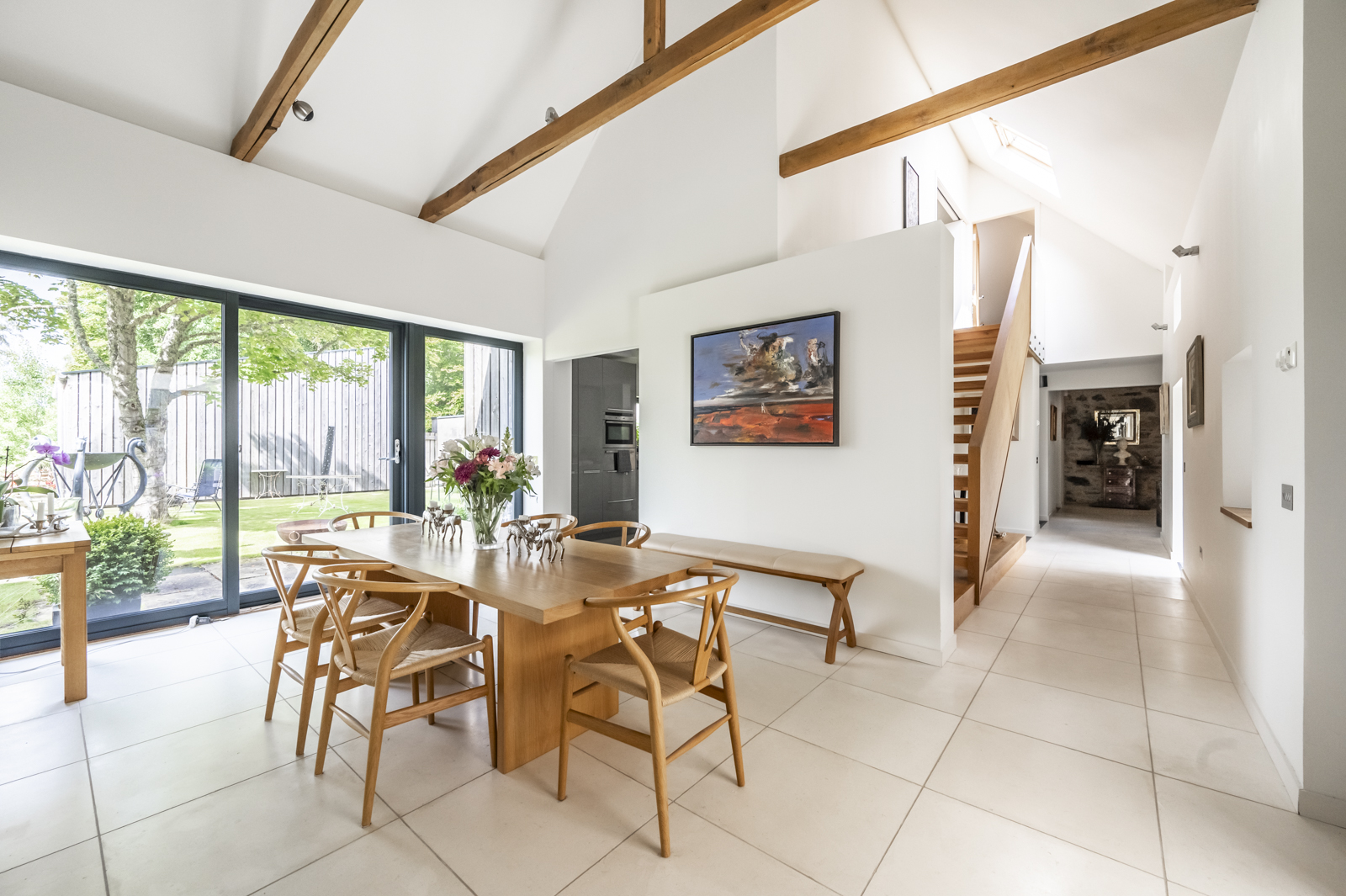
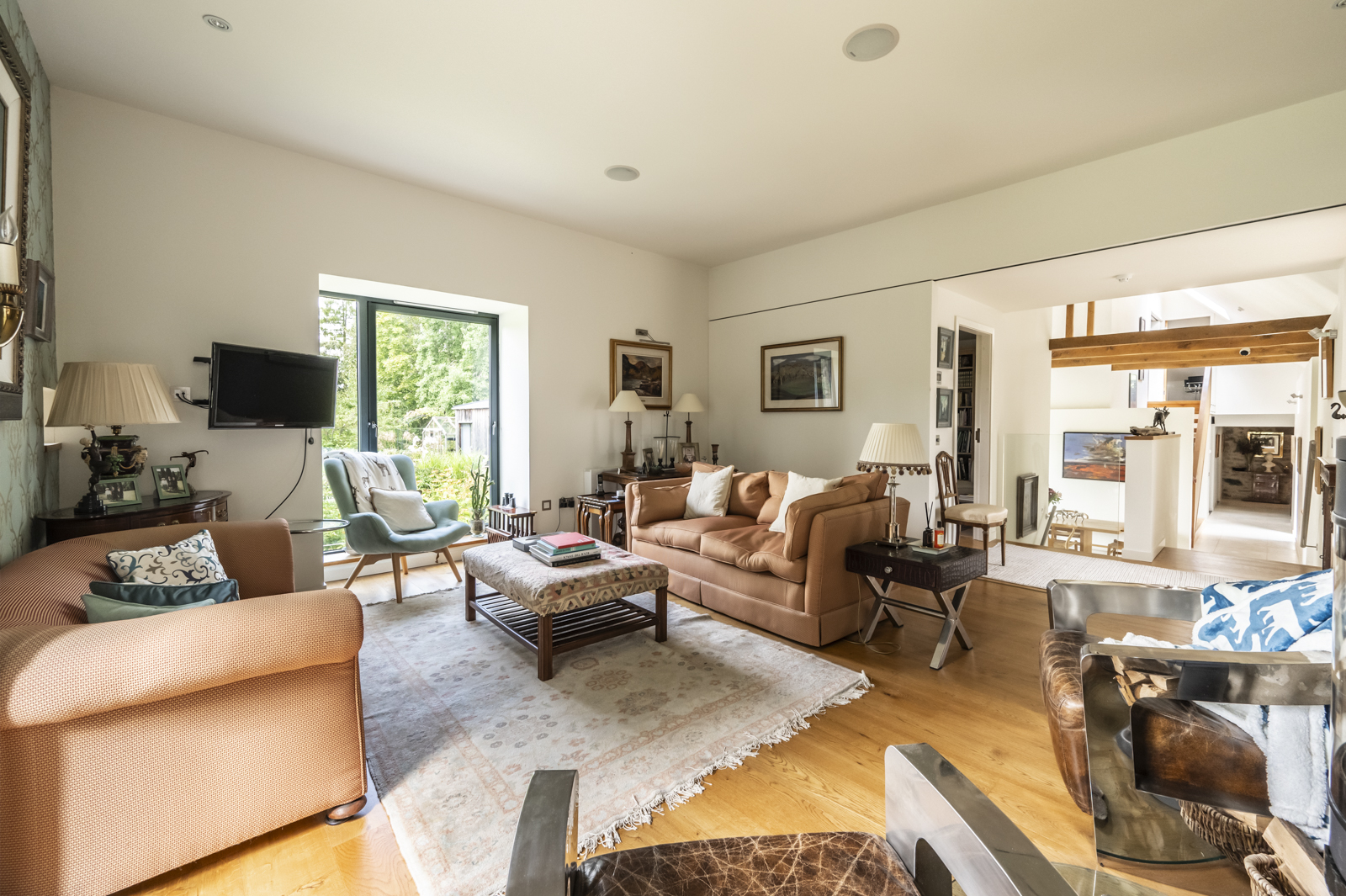
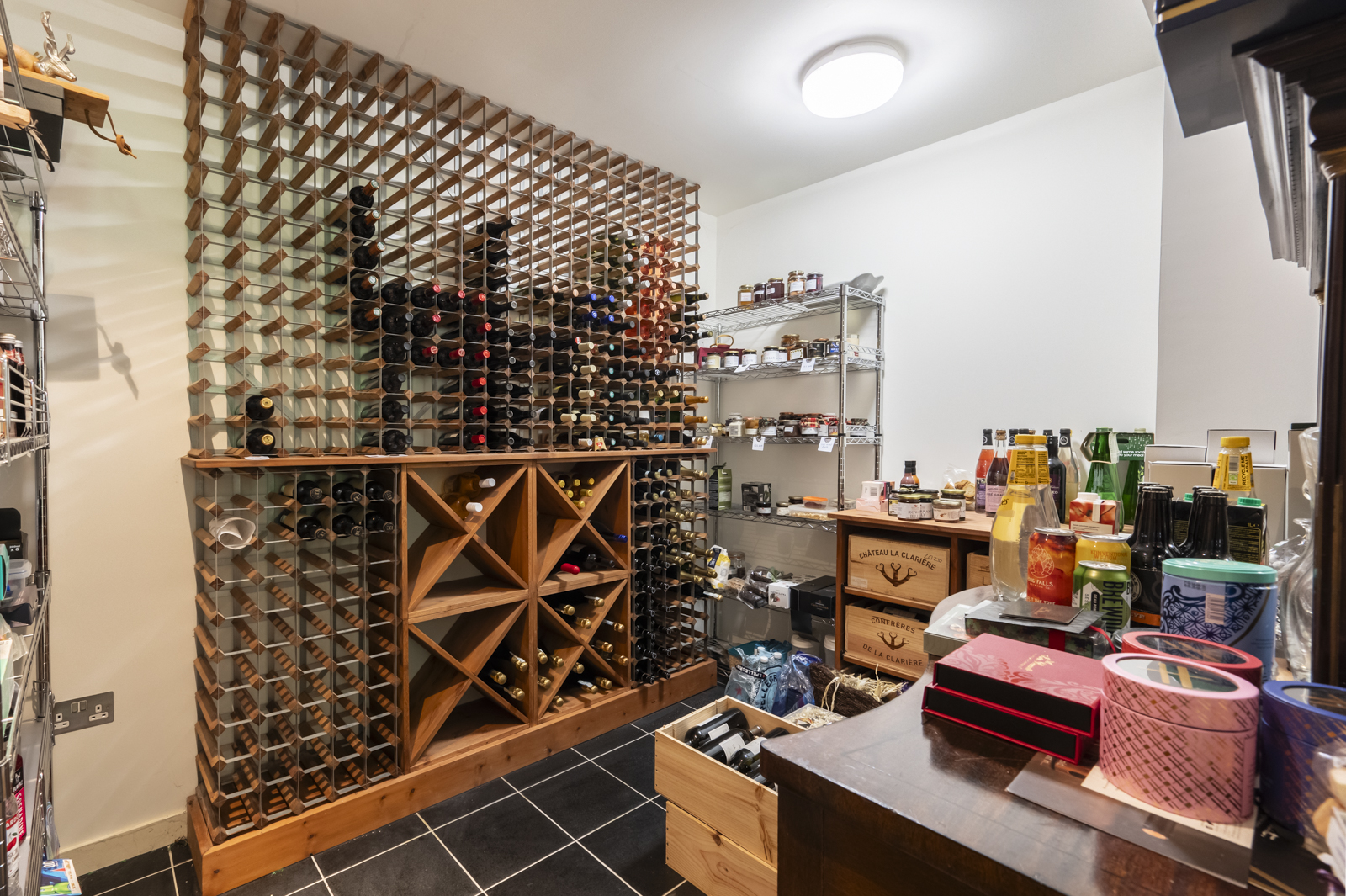
The effect is a house that seems to hold little surprises everywhere you look. Given that Inverness Airport is only half an hour away, it could be a commutable part-time based, or a holiday home — or indeed simply a wonderful permanent base in a beautiful part of the world.
Bogbain Mill is on the market at offers over £1.65 million via Fine & Country — see more details.
Toby Keel is Country Life's Digital Director, and has been running the website and social media channels since 2016. A former sports journalist, he writes about property, cars, lifestyle, travel, nature.


