Spetchley Park: One of Britain's best-ever architectural accidents
John Goodall tells the story of how a stable was replaced by a splendid Regency seat to create Spetchley Park, Worcestershire, the home of Henry and Kate Berkeley. Photographs by Paul Highnam for Country Life.

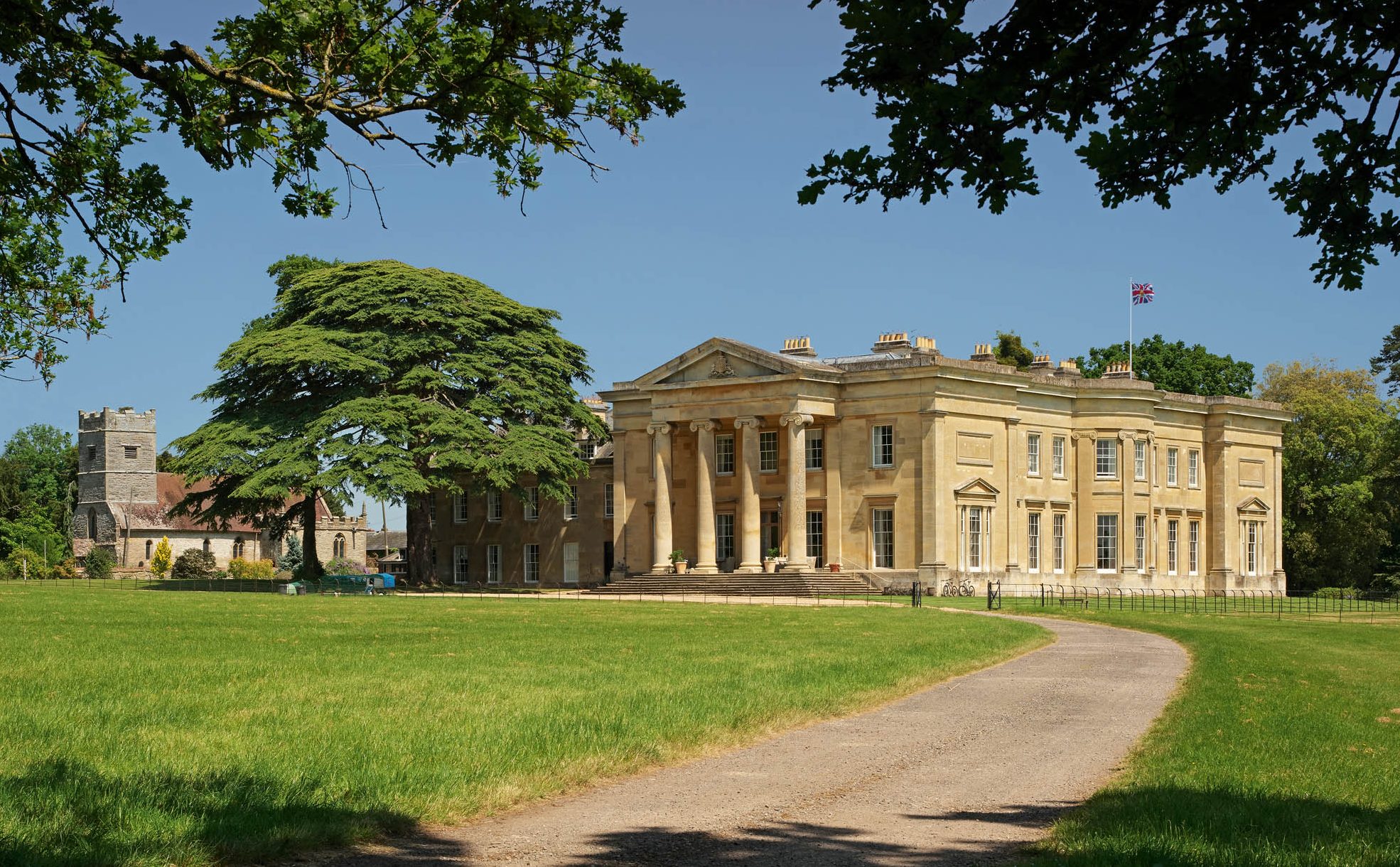
On May 3, 1811 — a little over two weeks before his 18th birthday and almost exactly 200 years to the day since the first family owner of the property died there — Robert Berkeley laid the foundation stone of his father’s new seat at Spetchley Park. The completed building remains an exceptionally well-preserved Regency house on the grand scale. Designed in the Grecian style, it is entered up a spreading flight of steps through a monumental temple portico. The Bath-stone exterior is sparingly detailed and sits within rolling parkland in a quintessentially English grouping, with the medieval parish church beyond.
Spetchley Park remains in the ownership of the Berkeley family and is perhaps most familiar today for its outstanding gardens. Since 2019, however, the house itself has been the object of an ambitious revival at the hands of its present owners, Henry and Kate Berkeley. With the help of George Saumarez Smith of Adam Architecture and the interior designer Emma Deterding of Kelling Designs, we will discover next week how its Regency interiors have been sensitively, but stylishly adapted for modern family life.
The story of the present house properly begins with the successful career of one Rowland Berkeley (also variously Barkeley or Bartlett), a wealthy cloth merchant of nearby Worcester. The heraldry and inscriptions of the splendid sequence of family tombs in Spetchley parish church (now managed by the Churches Conservation Trust) assert that he was a member of a cadet branch of the Berkeley family of Berkeley Castle and ‘lineally descended from Thomas Berkeley of Dursley, Gloucestershire’, who died in 1482.
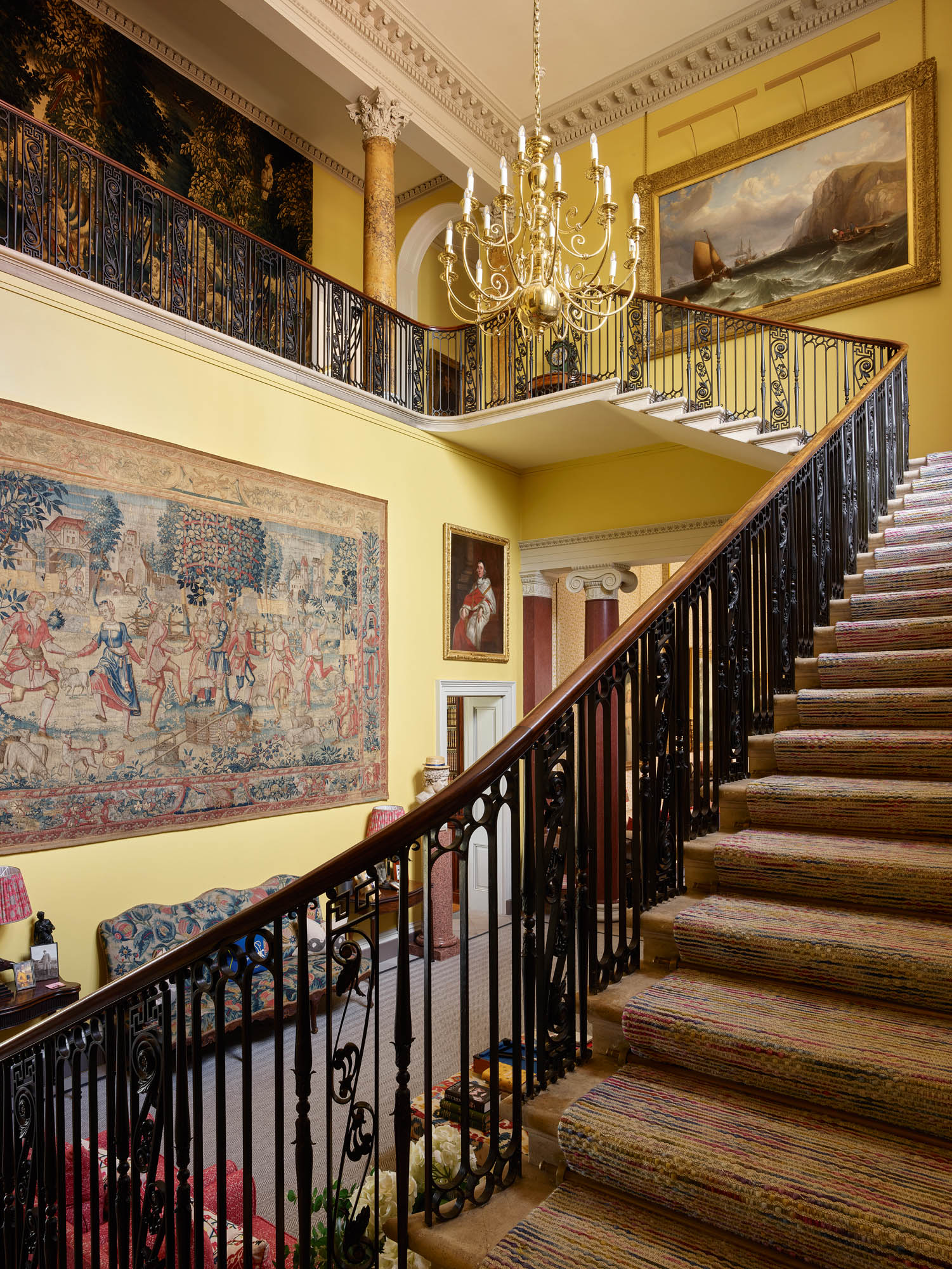
An active figure in the civic and commercial life of Worcester and, for a short period, one of its MPs, Rowland purchased the manor of Spetchley about three miles east of the city in 1606. The property became his seat and he died there five years later, on June 1, 1611. Unusually, his eldest son, William, did not succeed to the estate, but subsequently bought a new seat for himself at Cotheridge on the far side of the city. Spetchley, meanwhile, passed into the possession of his younger brother, Robert, who, by 1614, had attached a new chapel to the parish church and set up a fine monument to his father within it.
Robert trained as a lawyer and, in 1621, was elected MP for the city (probably through the interest of his brother’s father-in-law. Thomas Chettle). He received a licence in 1625 to aggrandise Spetchley with a park, but his horizons and ambitions soon began to widen. He was knighted in 1627 and received judicial promotion. During the 1630s and from the bench, he supported Charles I’s much-resented attempt to levy so-called Ship Money, which was one of the catalysts for the impending Civil Wars.
As a direct consequence, in February 1641, Sir Robert was arrested as he sat in his own court and impeached by Parliament. Judgement was delayed and, bizarrely, when his fellow judges left London to join Charles I at Oxford (‘A Cotswold capital’, September 21, 2022), he was released from prison to preside over King’s Bench for a term.
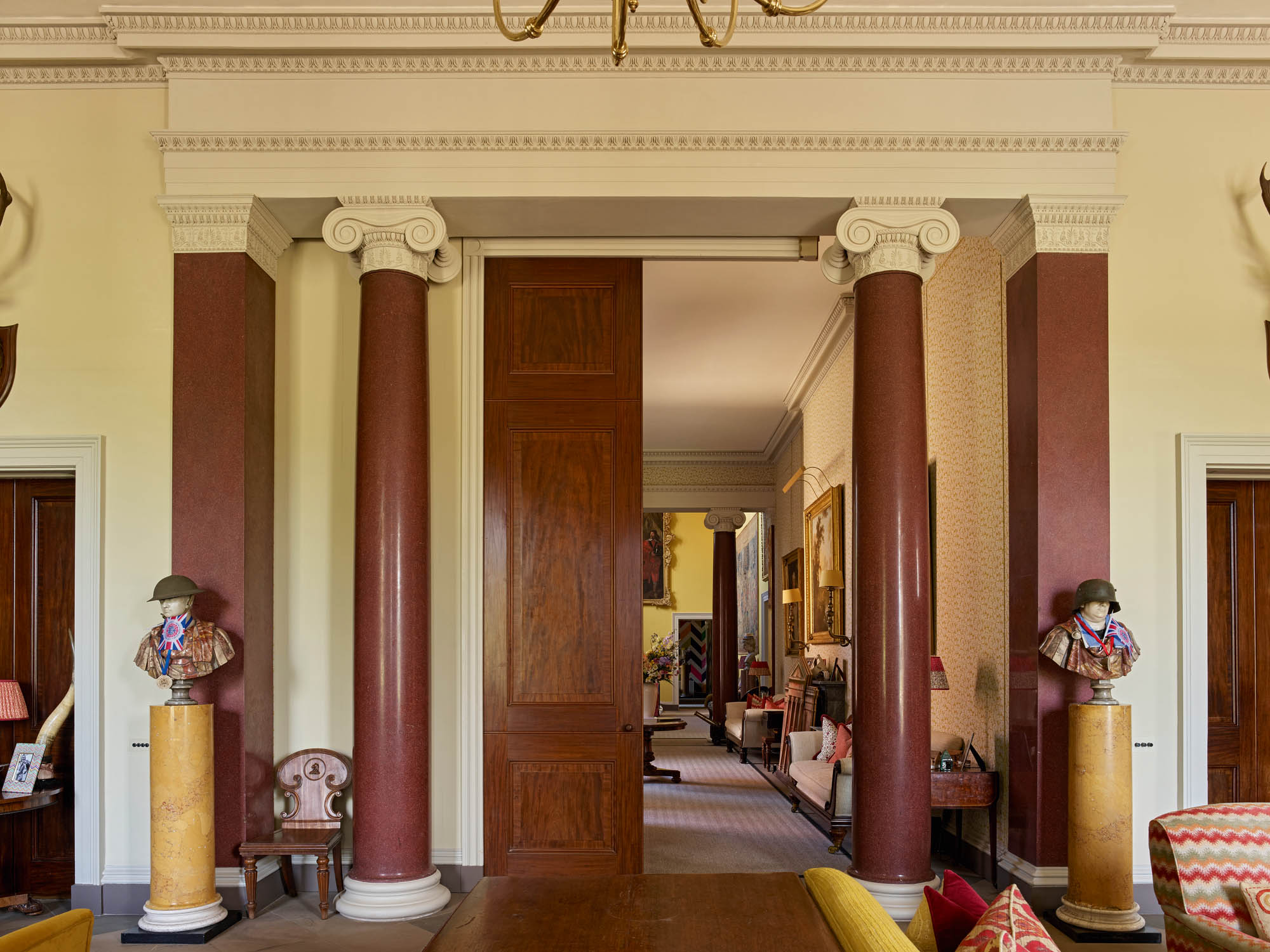
In 1643, however, he was fined the vast sum of £20,000 and barred from public office. It speaks of his considerable resources that the fine was halved in return for prompt payment. Sir Robert was released from prison and retired to Spetchley. Unexpectedly, the Civil Wars followed him there.
Exquisite houses, the beauty of Nature, and how to get the most from your life, straight to your inbox.
In 1651, Charles II made a final military bid for the throne with a Scottish army and his long march south came to a catastrophic end outside the walls of Worcester. The 18th-century county historian, Dr Nash, is doubtless reporting family tradition (he was himself related to the Berkeleys) when he asserts that, shortly before the fighting, ‘Scotch Presbyterians… burnt the house’. He goes on to say that, after this disaster, Sir Robert ‘converted the stables into a dwelling house and lived with content and even dignity upon the wreck of his fortune’.
Confirmation of this last statement comes from what we know of Spetchley before its Regency reconstruction. Several late-18th-century views show it as a rambling structure with additions of many dates. There is also a detailed survey drawn up in 1811, to record the building before it was replaced. This shows four interconnected ranges fragmented into a warren of small chambers in what was clearly a prolonged architectural accident.
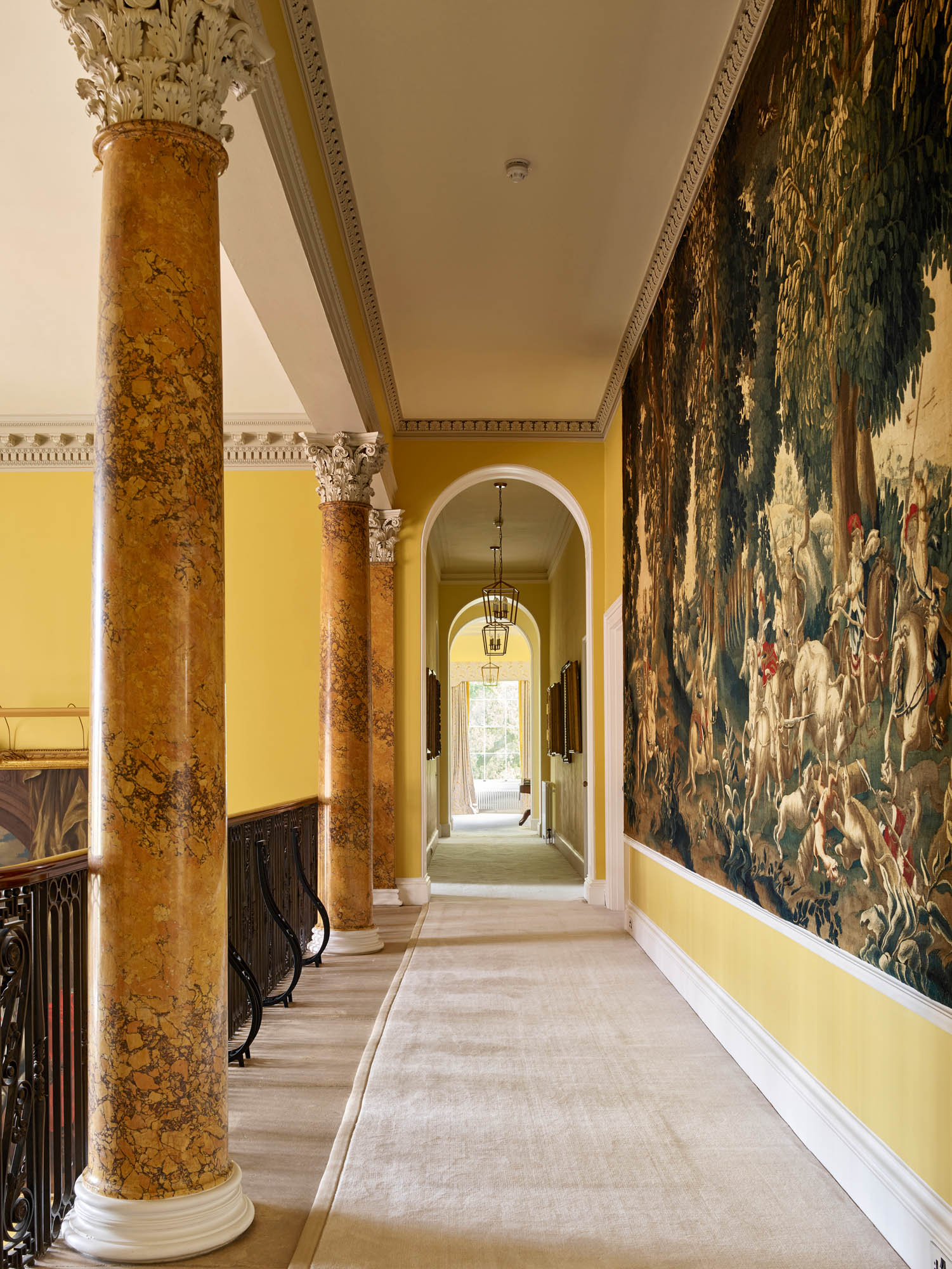
Sir Robert died in 1656 and was buried at Spetchley beneath a monument that depicts him in judge’s robes. Soon afterwards, probably as a legal ruse, his eldest son, Thomas, a Catholic, was investigated for lunacy and his property conveyed into the hands of a group of trustees headed by Rowland Berkeley of Cotheridge, the son of Sir Robert’s elder brother and, by coincidence, a figure whose reluctant involvement in the Battle of Worcester is vividly recorded in surviving correspondence.
In due course, Thomas’s eldest son, another Robert, came of age in 1673. Five years later, he married the scholar and writer Elizabeth Burnet, to whom he was introduced by their mutual guardian Bishop Fell of Oxford. The couple travelled in Holland during James II’s brief reign and developed a shared enthusiasm for gardening, fed by Robert’s friendship and correspondence with diarist John Evelyn. They propagated oranges, lemons and evergreens at Spetchley, all plants made fashionable in England by William III’s Dutch taste.
Thomas and Robert died within a year of each other, respectively in 1693 and 1694, and are celebrated in a pair of monuments in Spetchley church. The latter also founded the Berkeley Hospital in Worcester, a fine, brick-built complex with a chapel and almshouses that are still home to seven residents. Elizabeth played an important role in overseeing this project and other charitable works in the city. She later remarried, but was buried at Spetchley and enjoyed immediate posthumous celebrity as a devotional writer.
Robert was succeeded first by his brother and then, in sequence, by two great nephews, neither of whom had children. The latter, another Robert, was a Catholic, probably by birth (Thomas, his great uncle, was a Catholic convert). Whatever the case, he accommodated the notable Jesuit and traveller Thomas Falkner as his chaplain at Spetchley.
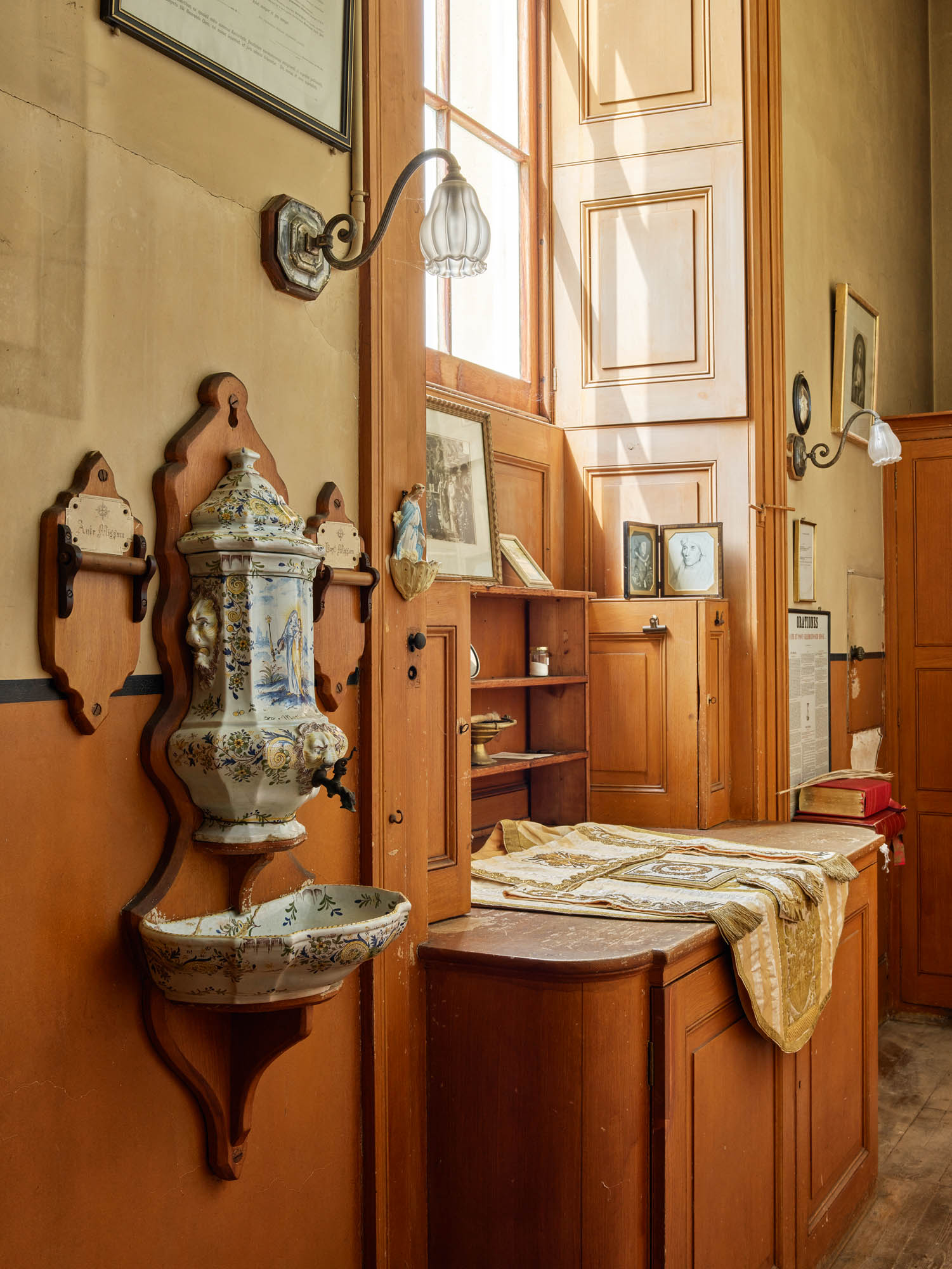
To modernise the house, Robert added a new wing that incorporated a grand dining room and a Catholic chapel overlooked by a family pew or ‘tribune’ (additions carefully picked out in the 1811 plan of the old house). The chapel was presumably begun after the 1791 Relief Act, which permitted the construction of Catholic churches for the first time since the Reformation. Nevertheless, until the 1820s, such buildings remained architecturally understated and the Spetchley chapel resembled a domestic range with sash windows.
When Robert died at the age of 92 on December 19, 1804, Spetchley passed to a nephew who had lived in the house as an orphan, yet another Robert. The new heir almost immediately suffered two personal disasters: the death of his wife, Apollonia, in 1806 and a daughter, Maria, in 1808. These events may explain why there seems to have been a false start to the rebuilding of Spetchley. In 1807, the architect George Byfield, who was otherwise active in the locality, exhibited A design for the improvements now making at Spetchley Park, Worcestershire at the Royal Academy.
The likelihood must be that such designs were for a grand reordering of the house. If so, this project was abandoned and the foundation stone that was laid in 1811 related instead to designs by John Tasker. A London architect in his seventies, Tasker worked almost exclusively for Catholic clients. These included the Welds at Lulworth, Dorset, and, from 1814, the Smythes at Acton Burnell, Shropshire, another Grecian design. A signed ground-floor plan of Spetchley by Tasker survives and it reveals some subtle early changes to the building.
The form and detailing of the Worcestershire house are conventional for the period, but the overall composition of the house is unusual. Whereas the entrance portico and bow would usually be placed respectively to the front and rear of a house, here they sit on adjacent elevations. The clear intention was to create an imposing approach along the main drive (Fig 1). In this respect, it is notable that Tasker was involved in the documented clearance of fields around the house to create the present naturalised approach through parkland in the manner made popular by Humphry Repton.
Rising through the full height of the building, the bow window forms the centrepiece of a long, south façade that overlooks the park and is bookended by shallow wings. This holds all the main interiors of the house, formal rooms on the ground floor and bedrooms above. Within the east wing is the chapel, its scale and function outwardly concealed.
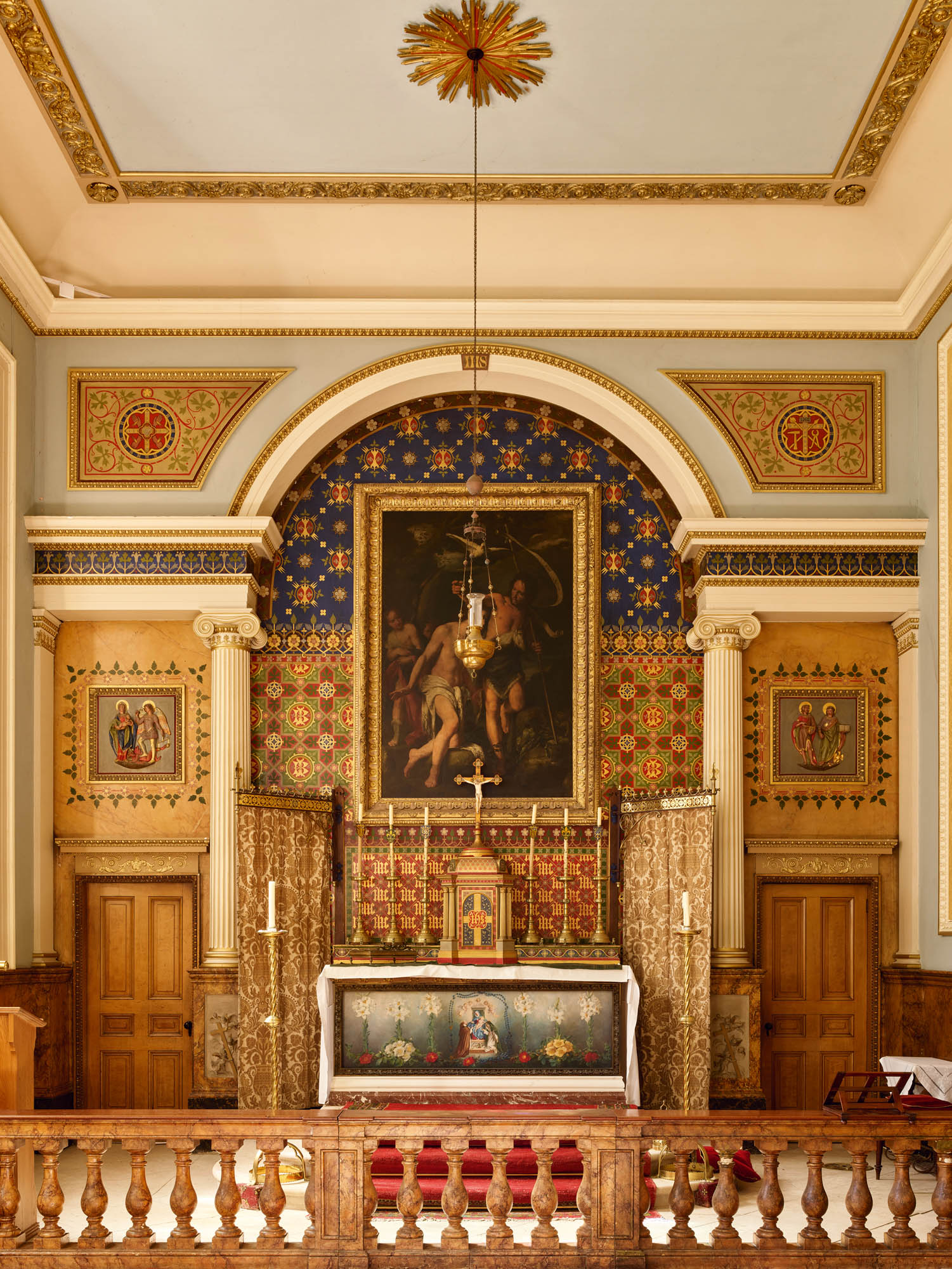
Rather than commanding a broad façade, therefore, the entrance portico sits at one end of the plan, in the side of the west wing. Opening beyond the front door and running along the full length of the north side is a single interior divided into the three sections by screens of scagliola columns. In sequence, these are the entrance hall, what is described on Tasker’s plan as a ‘corridor’ and a spacious staircase hall (Fig 2). A smaller passage beyond the staircase hall gives access to the chapel.
One highly idiosyncratic detail of this tripartite space is folding walls that can be cranked out on a chain mechanism from behind the column screens to create three discrete rooms (Fig 3). Curiously, the actual form of these differs slightly from the ‘folding doors’ depicted in Tasker’s plan. At the head of the stair, another east-west corridor serving the bedrooms runs the full width of the house at first-floor level (Fig 4).
The arrangement of the ground floor made it possible on formal occasions for arriving visitors to be conducted through the full length of the north side of the house and then work their way back by stages on the south side — in sequence, the drawing room, library and dining room — during the course of their entertainment. On a day-to-day basis, by contrast, polite visitors could be conducted from the front door directly into the last of the southern rooms, a discrete parlour with windows on both sides that is described on Tasker’s plan as the ‘breakfast room’. Those coming for business, meanwhile, turned left into what Tasker’s plan describes as ‘Mr B’s private room’ or study with a strong room (paired in the plan with the ‘plate closet’ accessible from the next-door butler’s pantry).
The doors to the study and butler’s pantry opened onto the staircase passage that linked the house and its service ranges. These formed a wing to the north and created an internal courtyard behind the main block of the house. Discreetly enclosed within the courtyard was the door to the chapel, an interior to which Tasker in his plan curiously provided no direct, internal means of access from the house. Perhaps unsurprisingly, this detail was changed in construction and a service stair inserted here connects the two and also gives access to bedrooms above.
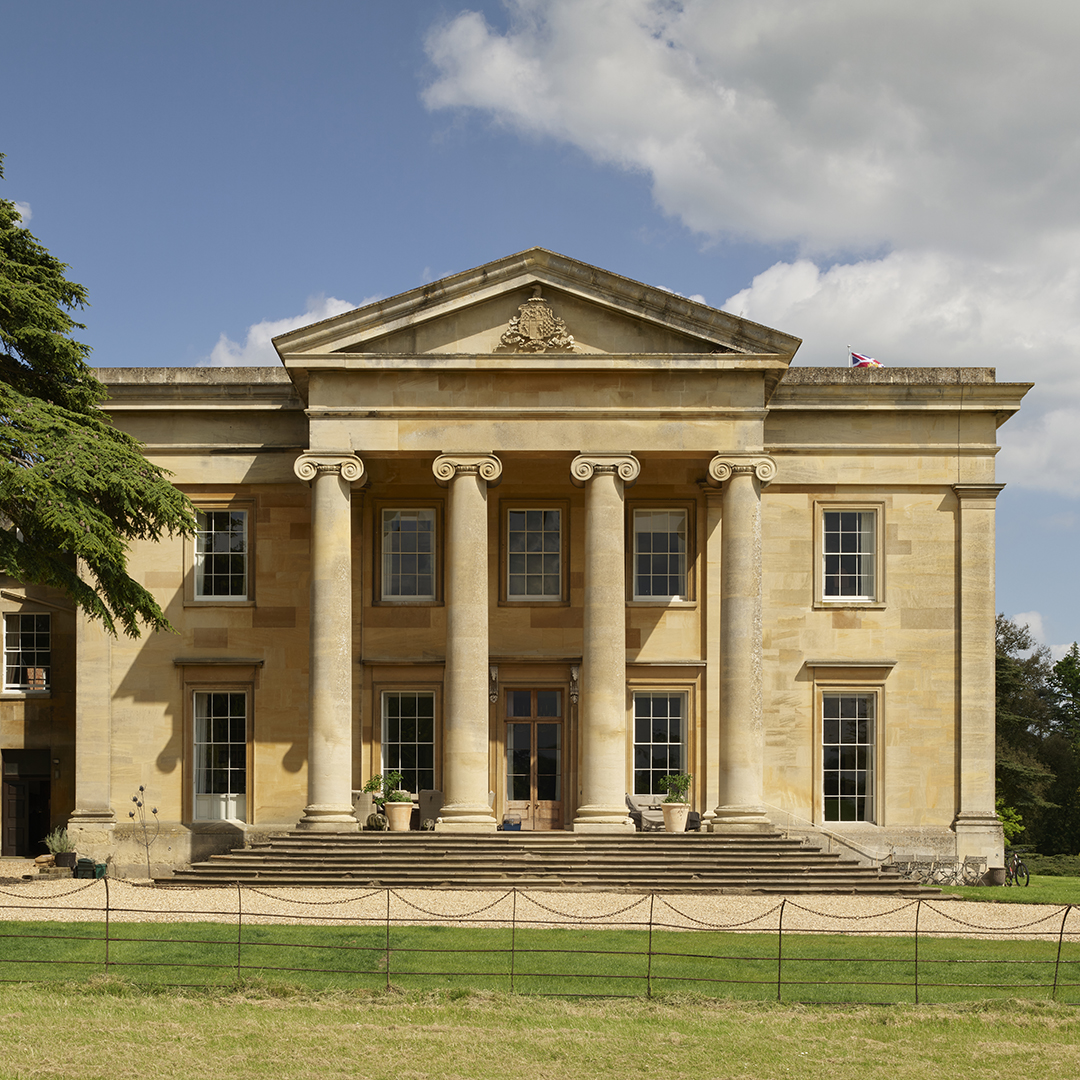
As newly completed, the chapel was described in Neale’s Views of the Seats of Noblemen and Gentlemen (1823) as ‘paved with fine stone, and… ornamented in the most simple but elegant style… [there] is a valuable painting of the Flemish school, representing St John baptizing our Saviour’. In the 19th century, the interior was splendidly enriched and adapted (Fig 6), but the sacristy behind the altar, with its grained furniture, is almost untouched (Fig 5).
Neale’s account goes on to offer a few tantalising details about the way in which the family was using its new house. The ‘Bow Room over the Library’, for example, was serving as the ‘Ladies’ Morning Room’ and Tasker’s breakfast room had been converted into a billiard room. Its intended function, meanwhile, had been usurped by the library bow. The heavy use of the bow with its large windows and splendid views is not hard to understand. Such changes of use illustrate that the interiors of this opulent and purpose-built Regency house underwent adaptation in the first generation of its use. Next week, we will see how its present owners have courageously taken on that task further for themselves.
Visit www.spetchleyparkestate.co.uk to find out more and discover visiting times.
Country Life’s architectural editor John Goodall and our illustrious contributing writers discuss Britain’s greatest architecture in the magazine every week. Find out how to subscribe to the magazine here.
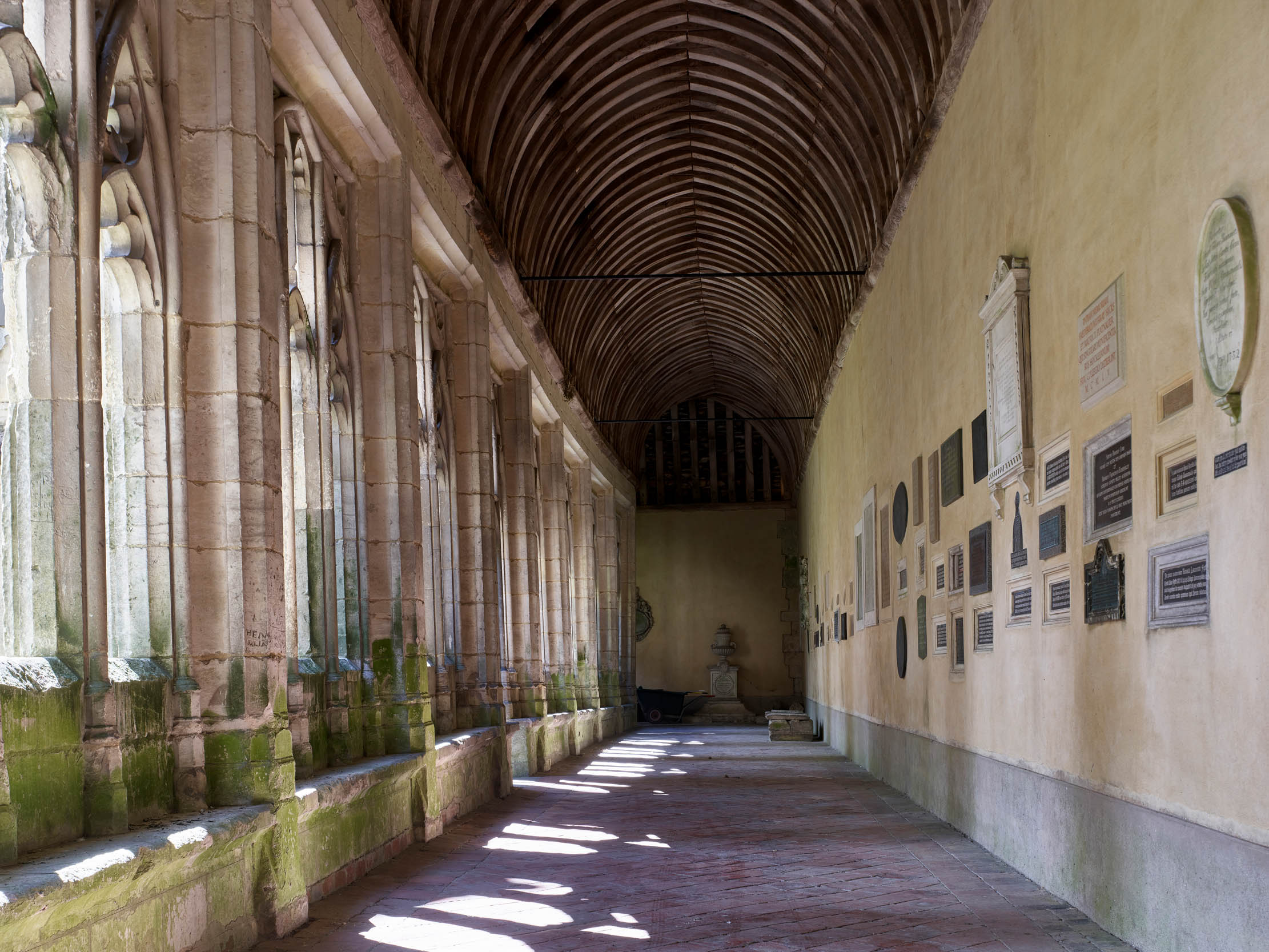
Winchester College: A palace for education
John Goodall looks at the origins of Winchester College and the inspiration for its superb medieval buildings. Photographs by Paul
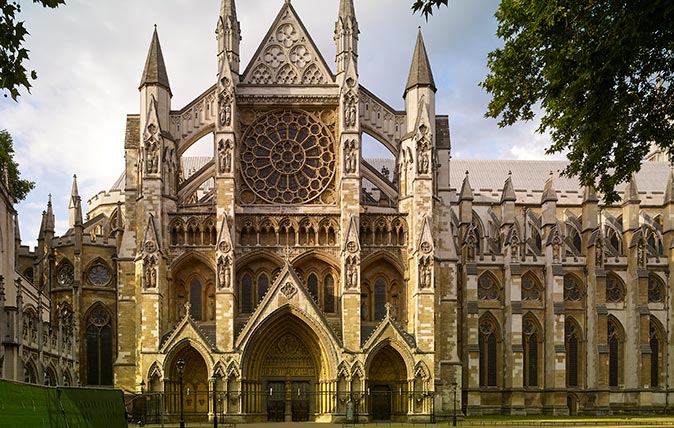
The story of the Queen's Diamond Jubilee Galleries, Westminster Abbey's first major addition in 250 years
The architectural choices behind the recent additions to Westminster Abbey mark them out as a radical departure. John Goodall admires
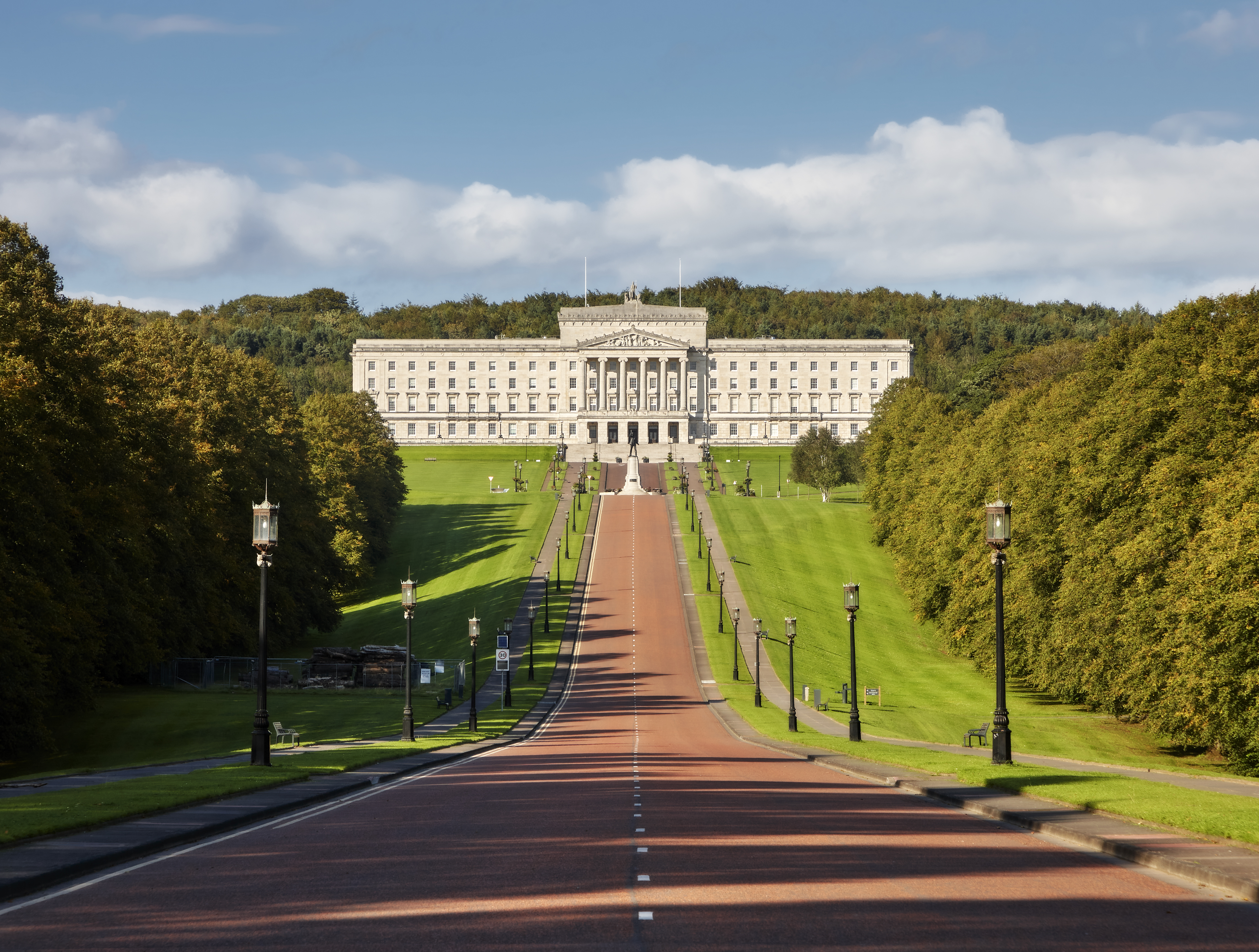
The Parliament Buildings, Stormont, Belfast: 'The Ulster acropolis'
In the second of two articles marking the centenary of the establishment of the Northern Ireland Parliament, John Goodall looks
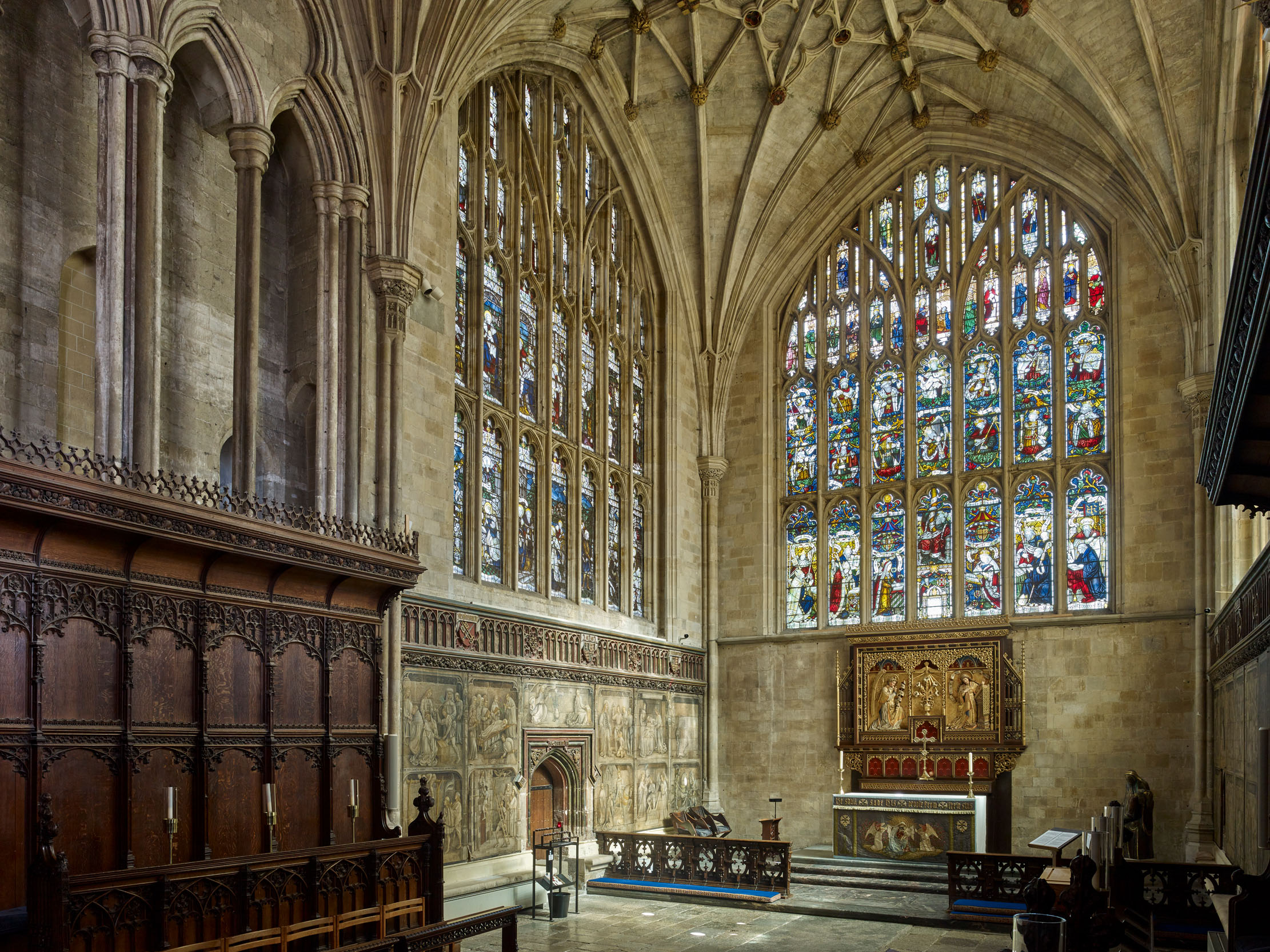
Winchester Cathedral: The tale of a remarkable church and its astonishing contents
There is perhaps no building in Britain that connects the modern visitor more immediately with the foundational figures of English
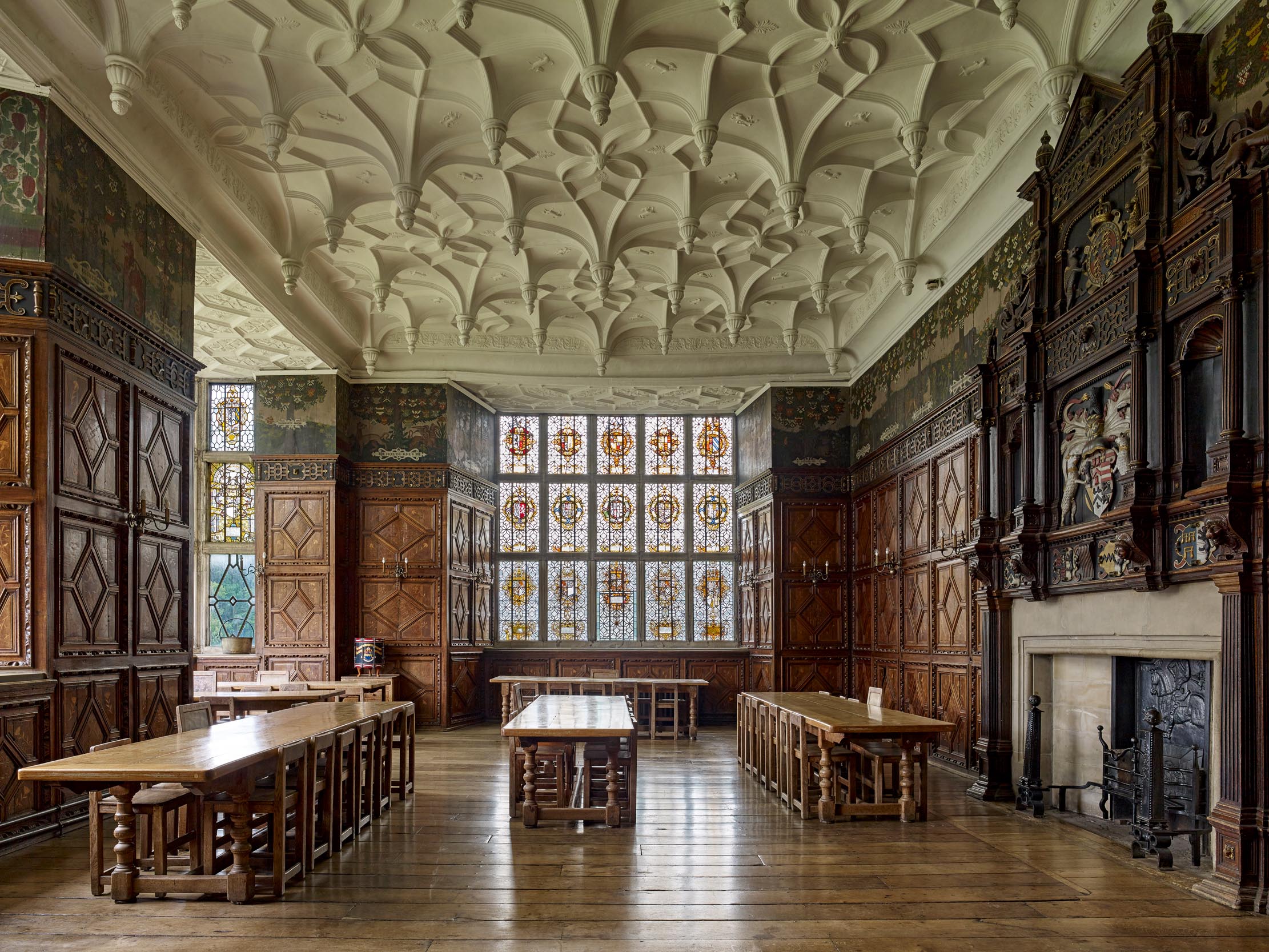
The Tudor Great Chamber at Gilling Castle, and the bizarre tale of its salvation
John Goodall looks at the Tudor great chamber of Gilling Castle, North Yorkshire, and the bizarre story of how this

Stormont Castle: How a 'plain house' in Belfast became the seat of power
A century ago, the Stormont estate was chosen as the seat of the government of Northern Ireland. In the first
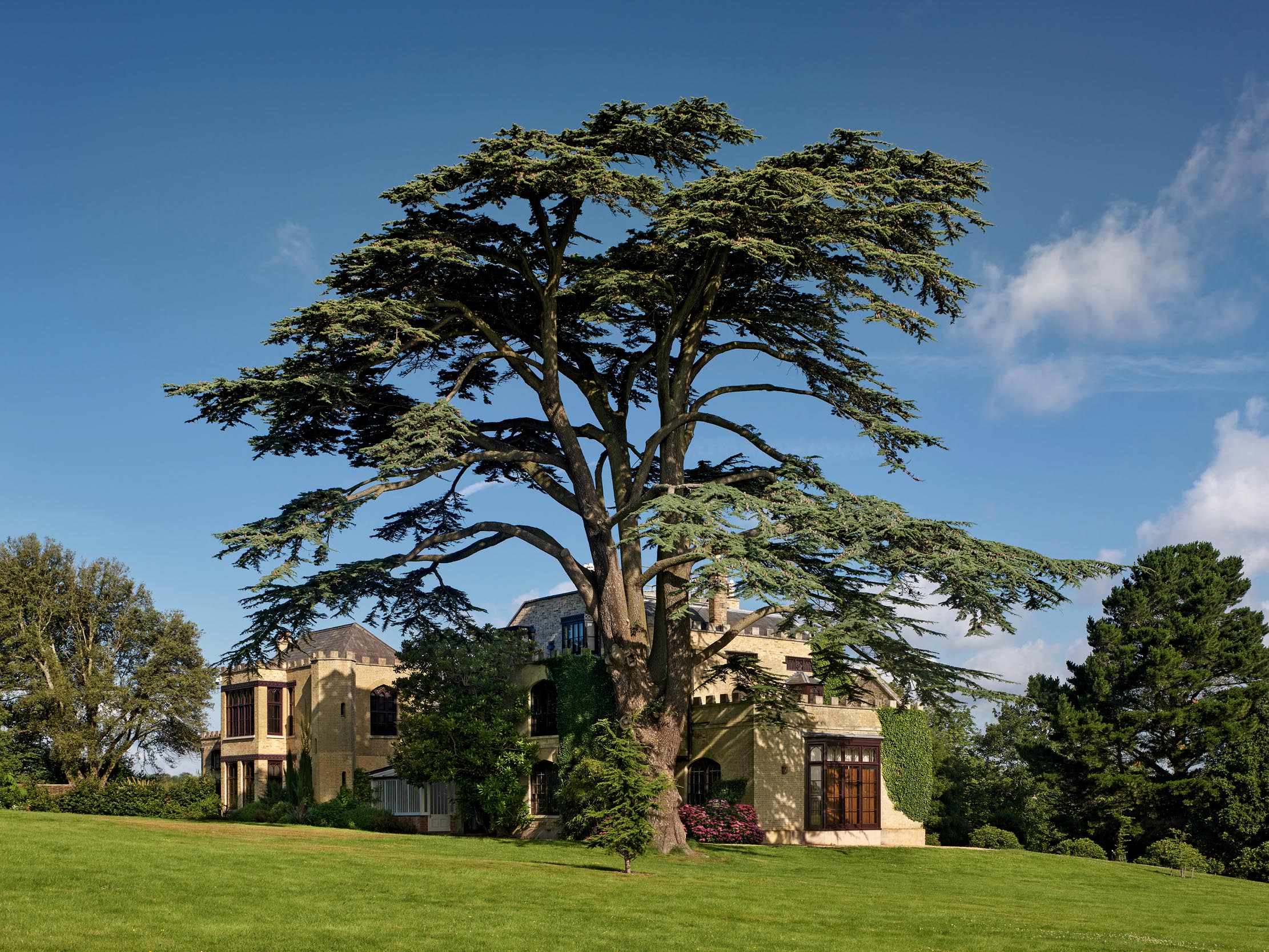
Farringford: The story of the Isle of Wight bolthole of Alfred, Lord Tennyson
After nearly 60 years as a hotel, this former home of the poet Alfred, Lord Tennyson has been triumphantly restored
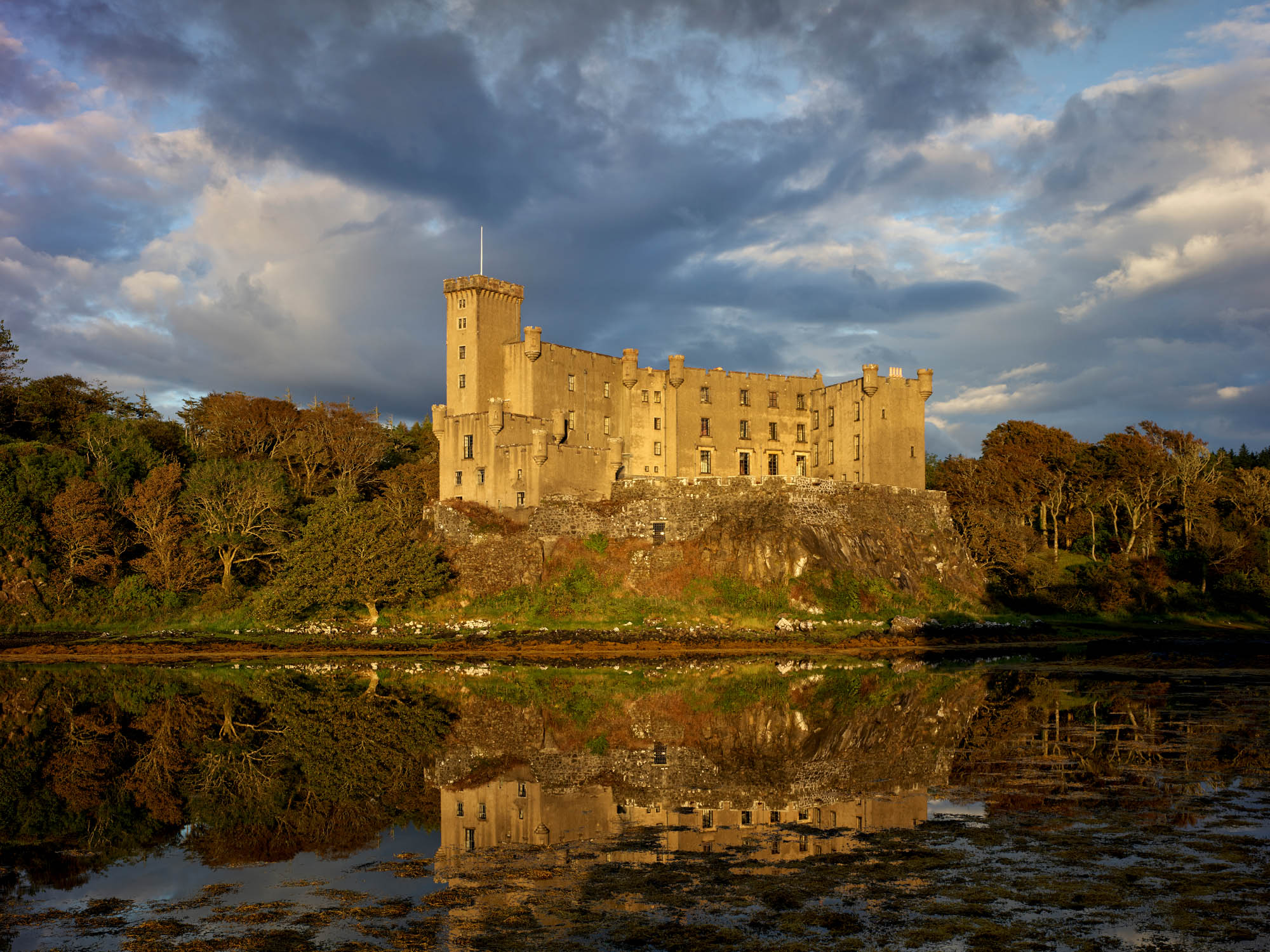
'The ideal of a Scottish castle': 800 years of Dunvegan Castle, one of Scotland's great fortresses
One of Scotland’s most celebrated and anciently occupied castles has undergone a decade of restoration and renovation. John Goodall reports,
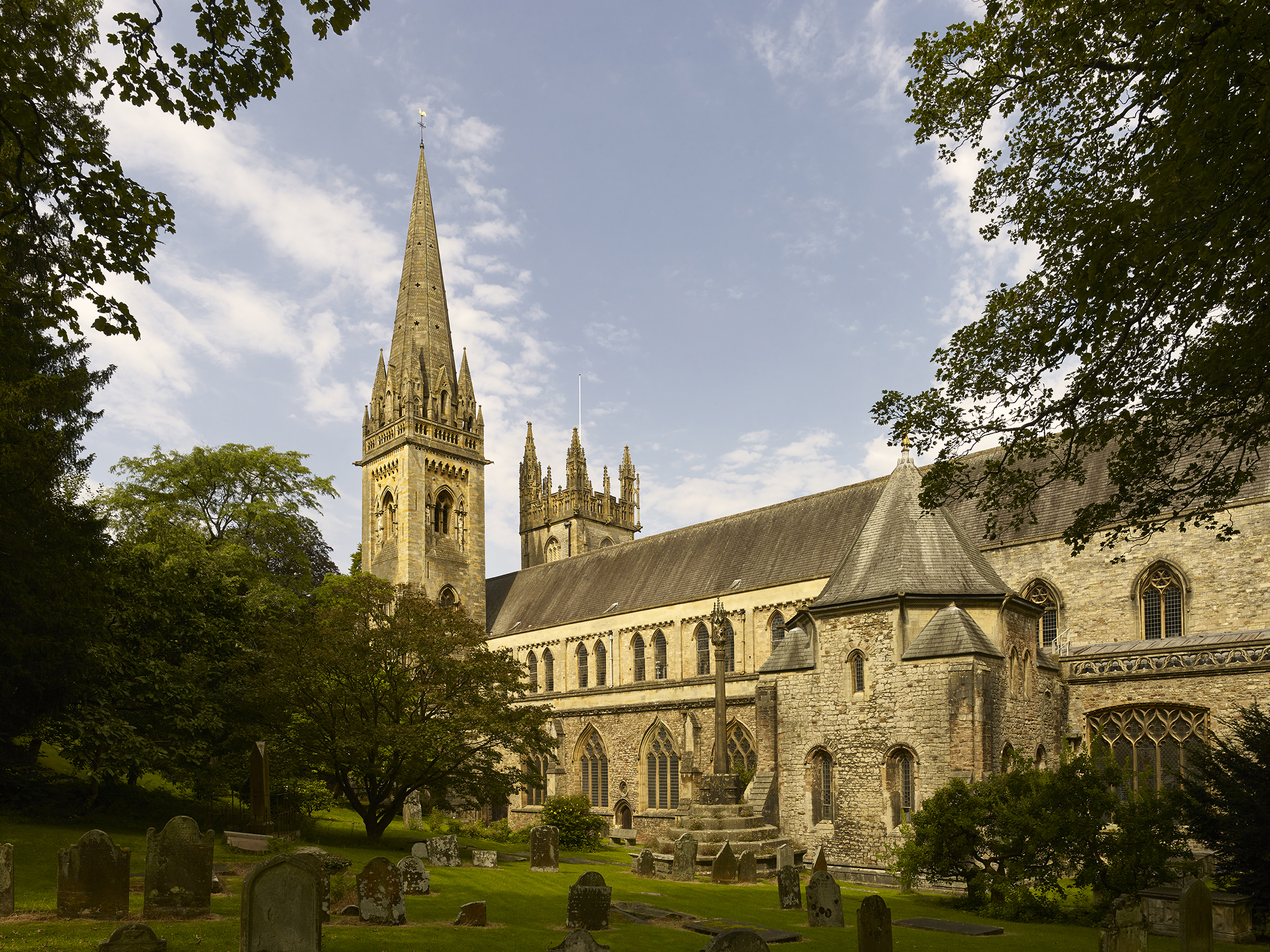
Llandaff Cathedral: The creation, destruction and re-buidling of a monumental, expected and unforgettable building
John Goodall looks at the remarkable history of the 900-year-old Llandaff Cathedral, from its early beginnings to the trailblazing post-Second
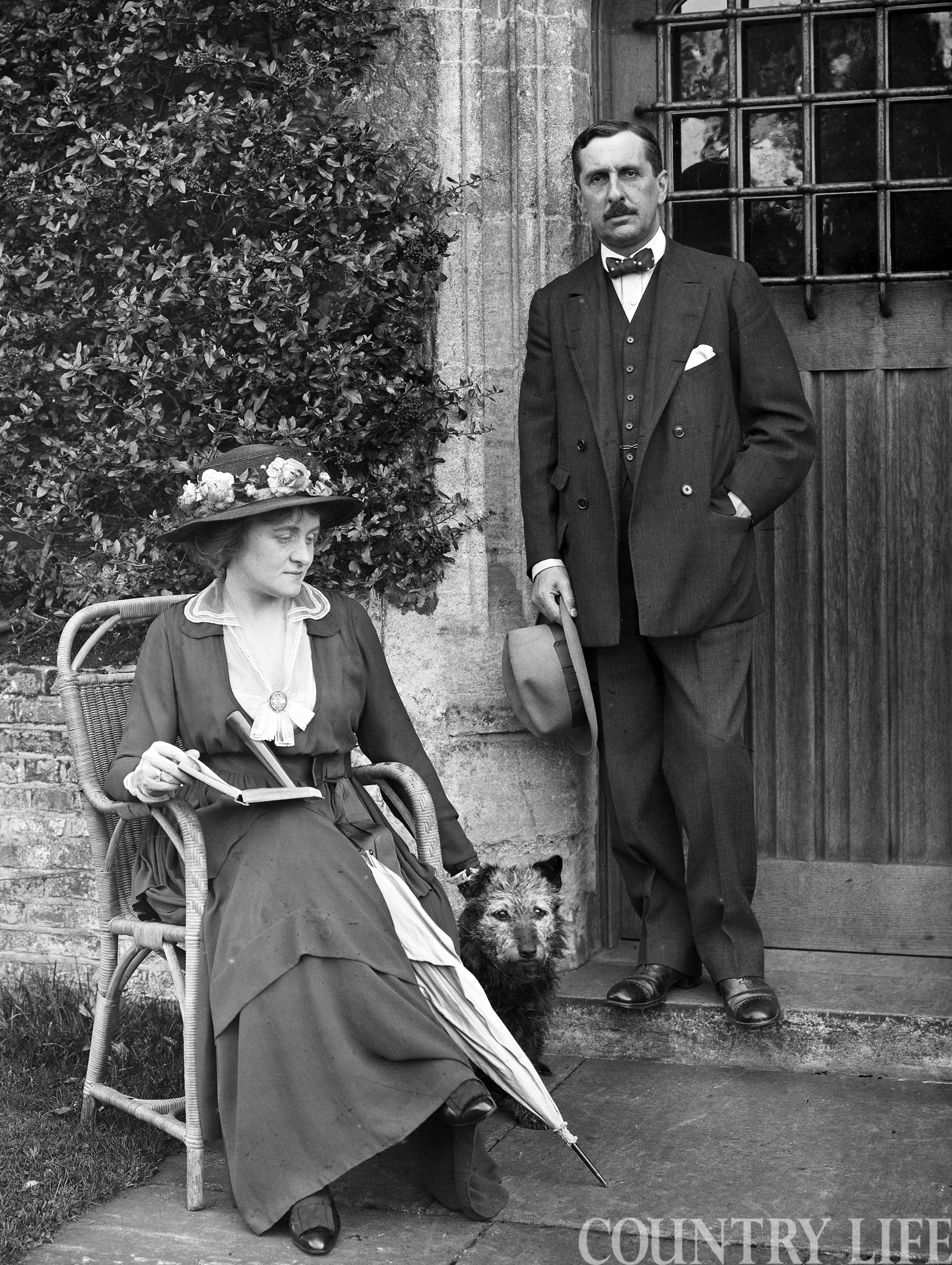
The tale of the couple who gave Chequers to the nation and caught the mood of war-ravaged Britain
In 1917, the newly restored Chequers was gifted to the nation as the country seat of Britain’s Prime Ministers. John
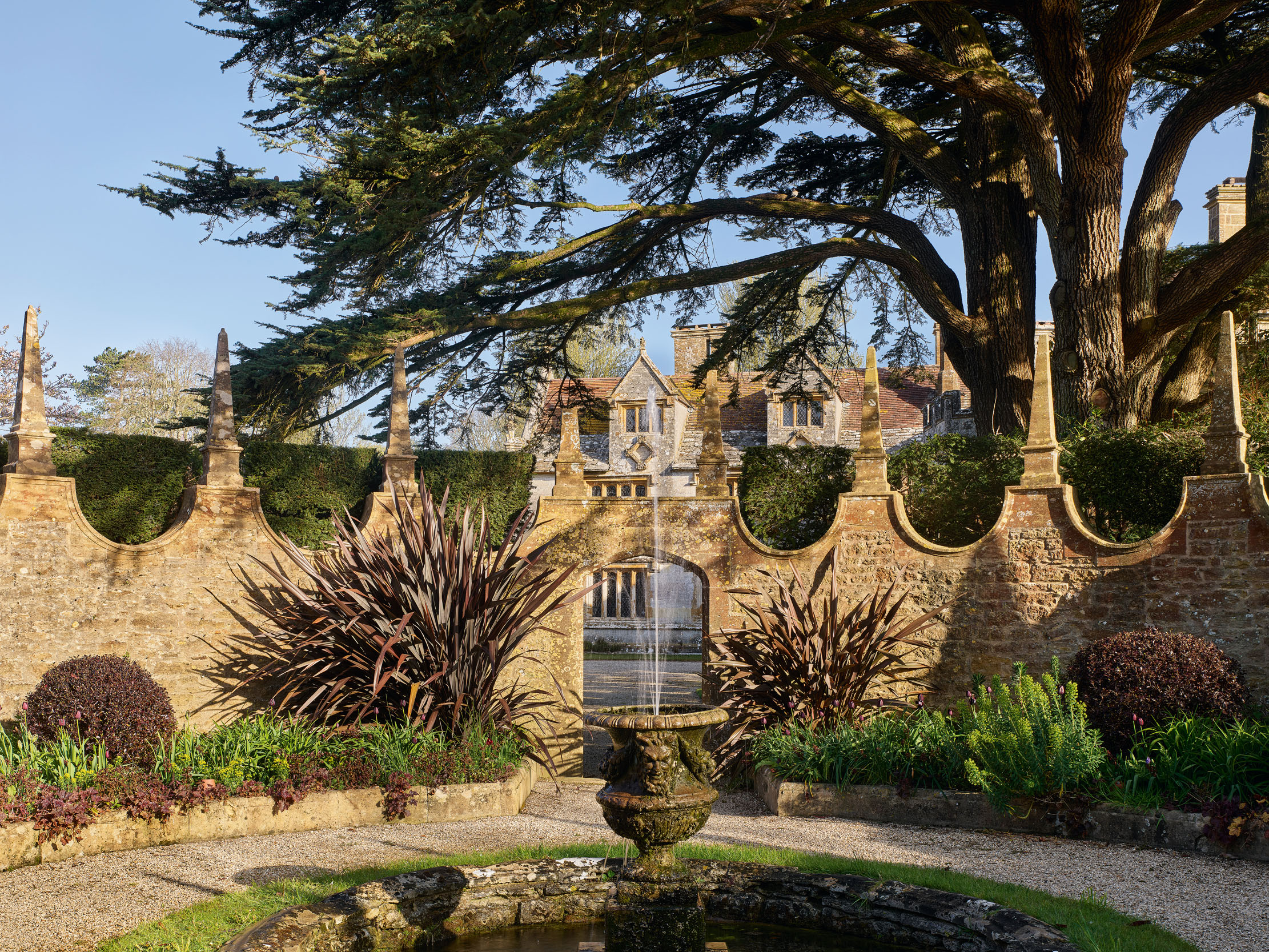
Athelhampton: The idyllic Tudor home that inspired generations of country house lovers
The 1890s restoration of the idyllic Tudor manor house Athelhampton, Dorset — now the home of Giles Keaton — helped kindle an
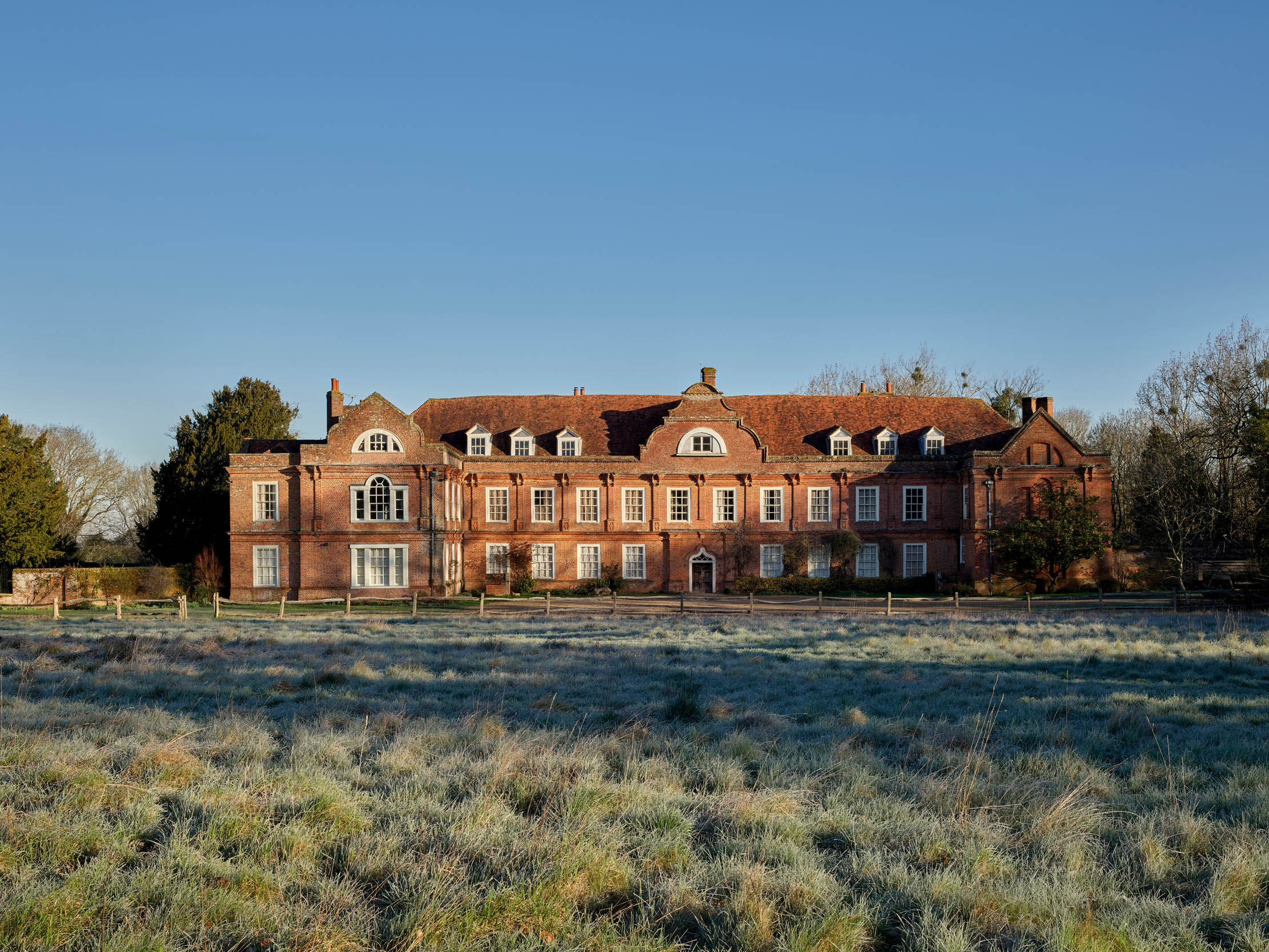
West Horsley Place, Surrey: The real-life country house where the BBC's Ghosts is filmed
West Horsley Place is one of the most important historic houses in Surrey — and it’s enjoying a new lease

John spent his childhood in Kenya, Germany, India and Yorkshire before joining Country Life in 2007, via the University of Durham. Known for his irrepressible love of castles and the Frozen soundtrack, and a laugh that lights up the lives of those around him, John also moonlights as a walking encyclopedia and is the author of several books.