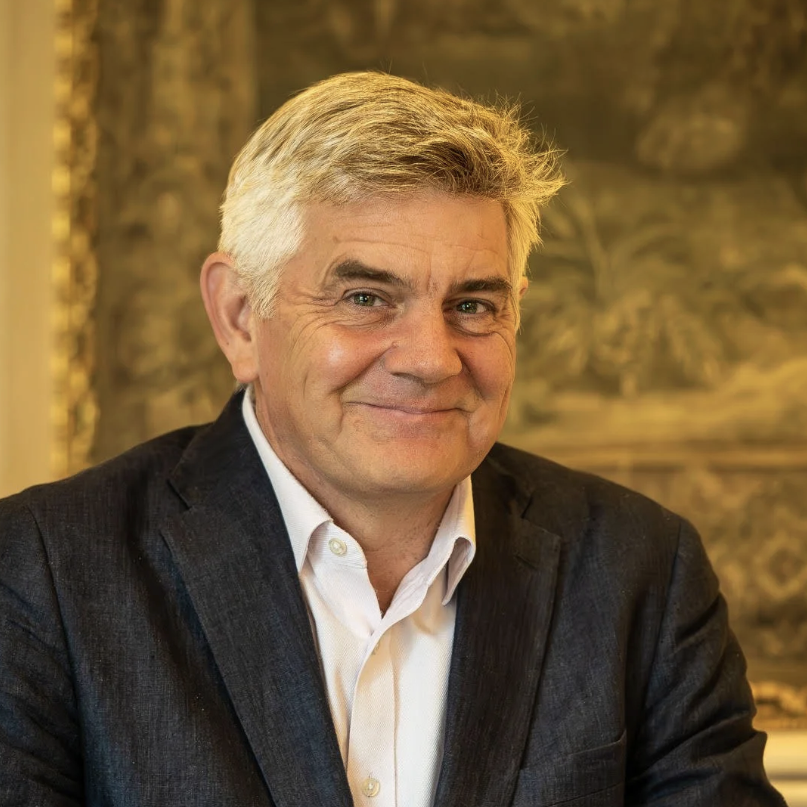Vann: The Surrey country house that 'captures the spirit of English architecture'
Vann in Godalming, Surrey combines an Arts-and-Crafts ethos with inventive planning and new building materials. Photographs by Will Pryce for Country Life.
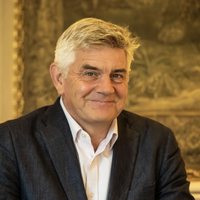
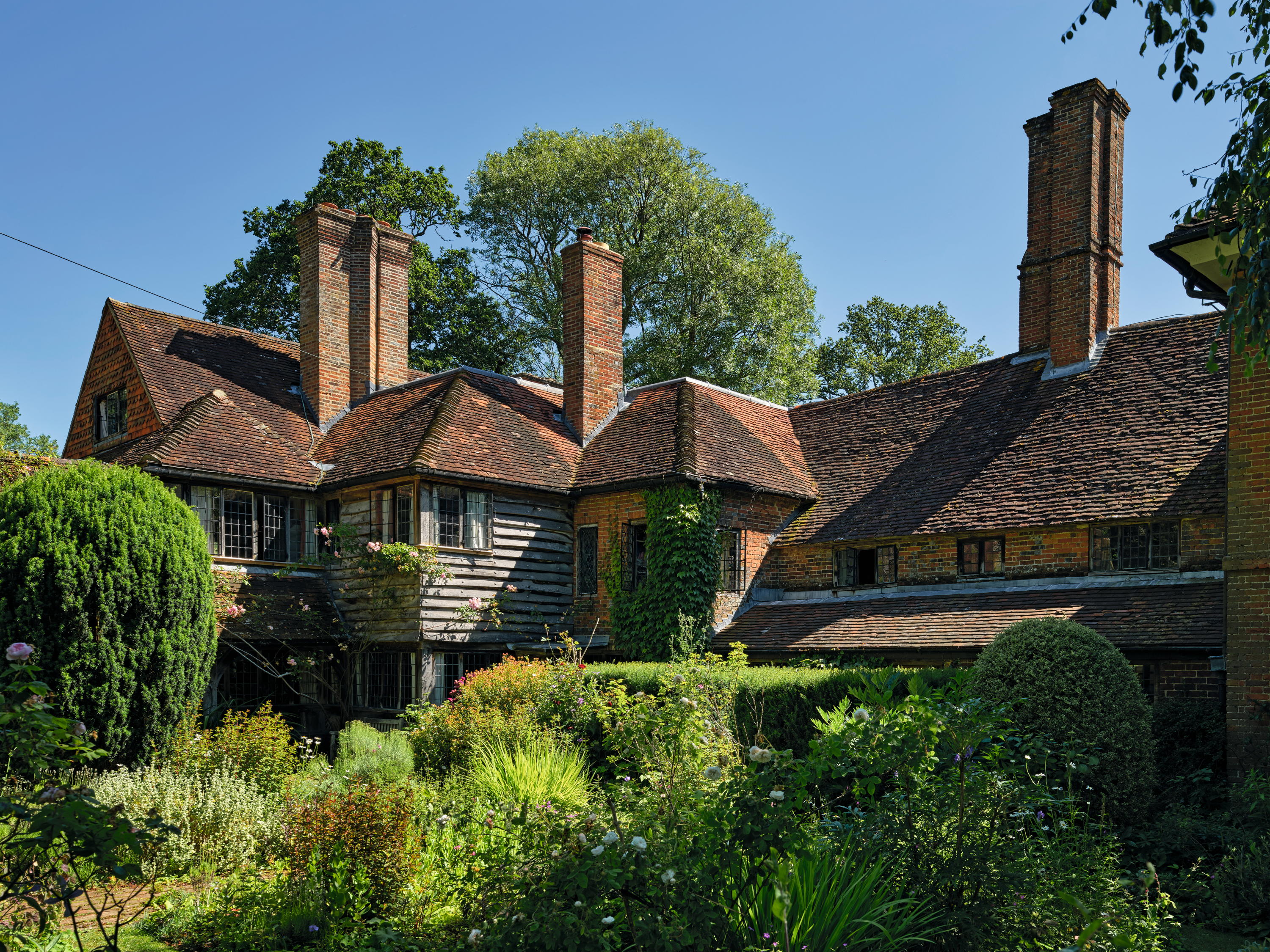
There are few houses that capture the spirit of English architecture as well as Vann, located among the oak-fringed meadows of the Surrey-Sussex border, near Chiddingfold. Its name is thought to derive from the word ‘fen’ — formerly spelled ‘Ffann’ — long known as Lower Vann Farm. The heart of the house is ancient; its low central range dates to 1542 and was internally divided by a floor and central chimney stack possibly in 1619. In about 1700, a brick extension was added, the older range then presumably being converted into services. What transformed this not over-large, rambling farmhouse, however, was its acquisition by successful Edwardian architect W. D. Caröe.
In 1907-08, Caröe remodelled and extended Vann (Fig 1). Taking inspiration from vernacular barns, cottages and farmhouses, his working drawings — the complete set is in the National Monument Record — show how he tempered his own gentrified architectural instincts to a gentler rural expression. He created a country house that was modestly manorial in spirit, emerging from the landscape. It’s the kind of building celebrated before the First World War by writers such as Lawrence Weaver, who worked for Country Life and included Vann in his book Small Country Houses: Their Repair and Enlargement (1910).
Energetic and capable, Caröe came from mercantile stock. He was born in 1857, the younger son of Liverpool’s Danish consul, and is best known now as an ecclesiastical architect, his work as such catalogued in Jennifer Freeman’s 1990 monograph. First articled to Edmund Kirby — with whom he forged a strong creative alliance and friendship — Caröe then moved to London as assistant to John Loughborough Pearson, designer of Truro Cathedral, Cornwall.
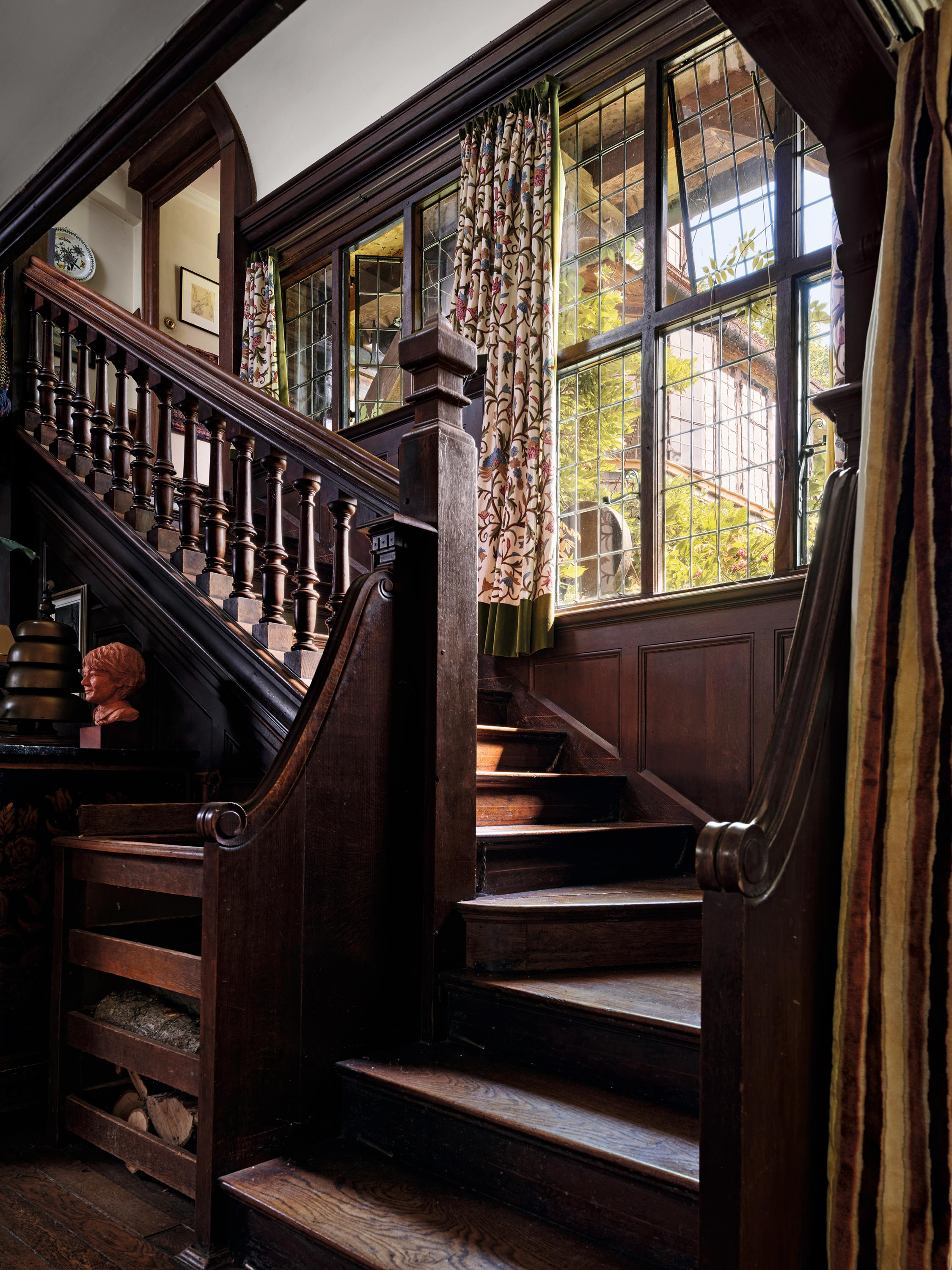
Fig 2: The handsome oak staircase added by Caröe.
Appointed architect to the Ecclesiastical Commissioners, Caröe’s practice included work on the Old Palace in Canterbury, Kent, and the Warden’s Lodgings at New College, Oxford, designing a new Bishop’s Palace at South-well in Nottinghamshire and the Ecclesiastical Commissioners building at No 1 Millbank, London. He was considered one of the most experienced and capable figures of his generation and balanced a romantic idealism for old English architecture with a rational, mathematical mind.
The ambition to have a country house may have come from his wife, Grace Rendall. A sophisticated and artistic woman, who spoke several languages and had a taste for medieval and Tudor architecture, Grace later hand-stitched many of Vann’s curtains and cushions from fabric adapted from Turkoman tent bands. Indeed, it is in its interiors and collections that some of that enlightened Arts-and-Crafts spirit is most evident.
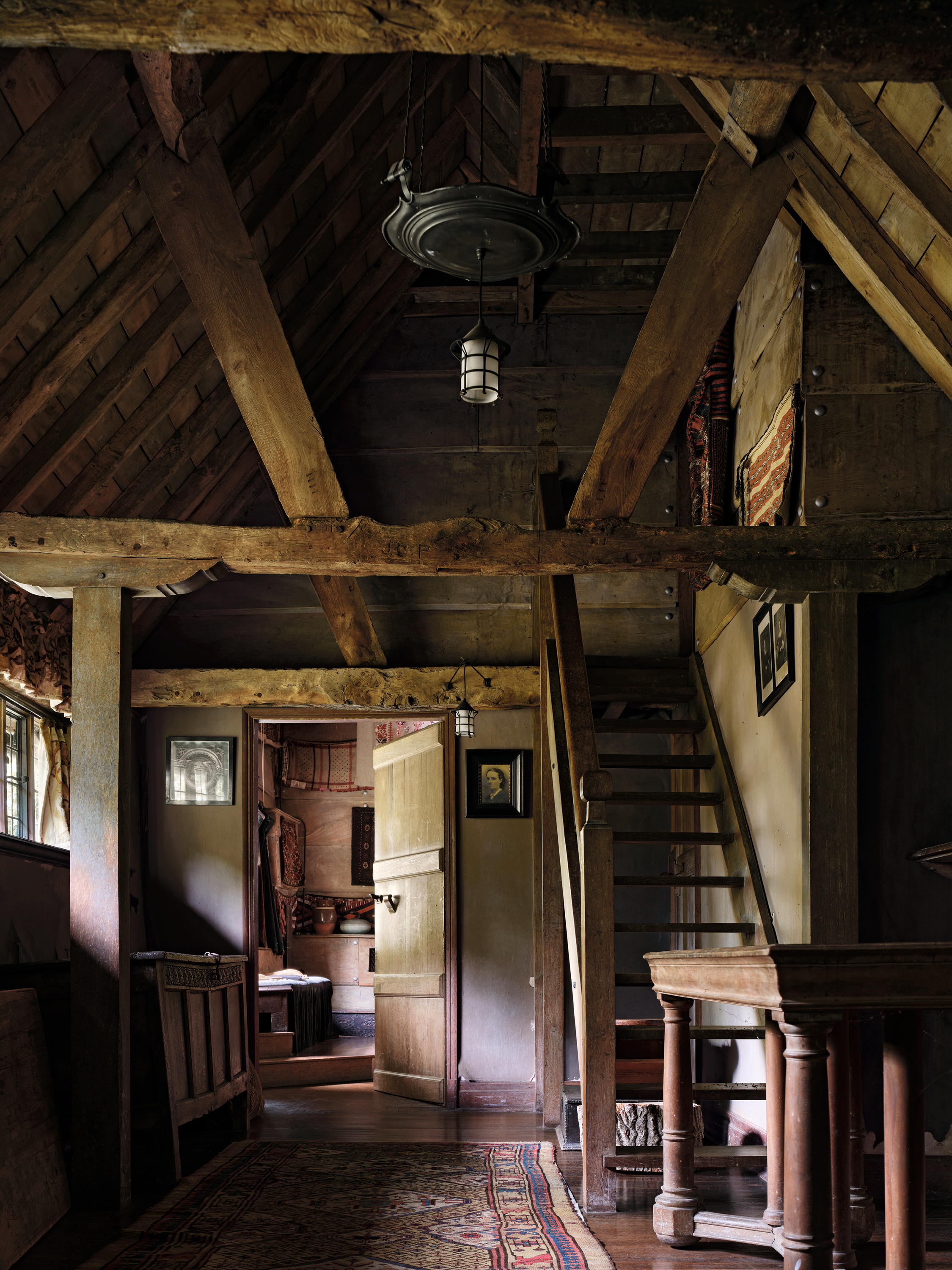
Fig 3: The corridor, created from a cartshed, that links hall and barn.
The Caröes looked at various historic sites before choosing Vann, which they initially leased, before purchasing the freehold in 1930. The considerable early extensions were permitted under the leasehold and they began to bring the house up to date, with a master-bedroom suite and bathroom above service rooms across the north end. The new range was aligned with a pergola running towards the pond, linking house and garden in a manner typical of the period. Caröe also opened up space within the existing building by removing subdivisions. The White Drawing Room was created in the brick extension of about 1700 — known as the South End — and a new parlour in the centre of the house within the 1540s range. The latter accommodated a 1620s Jacobean plasterwork ceiling (Fig 4) saved from Neuadd Newyd, a town-house in Llandovery, Carmarthenshire.
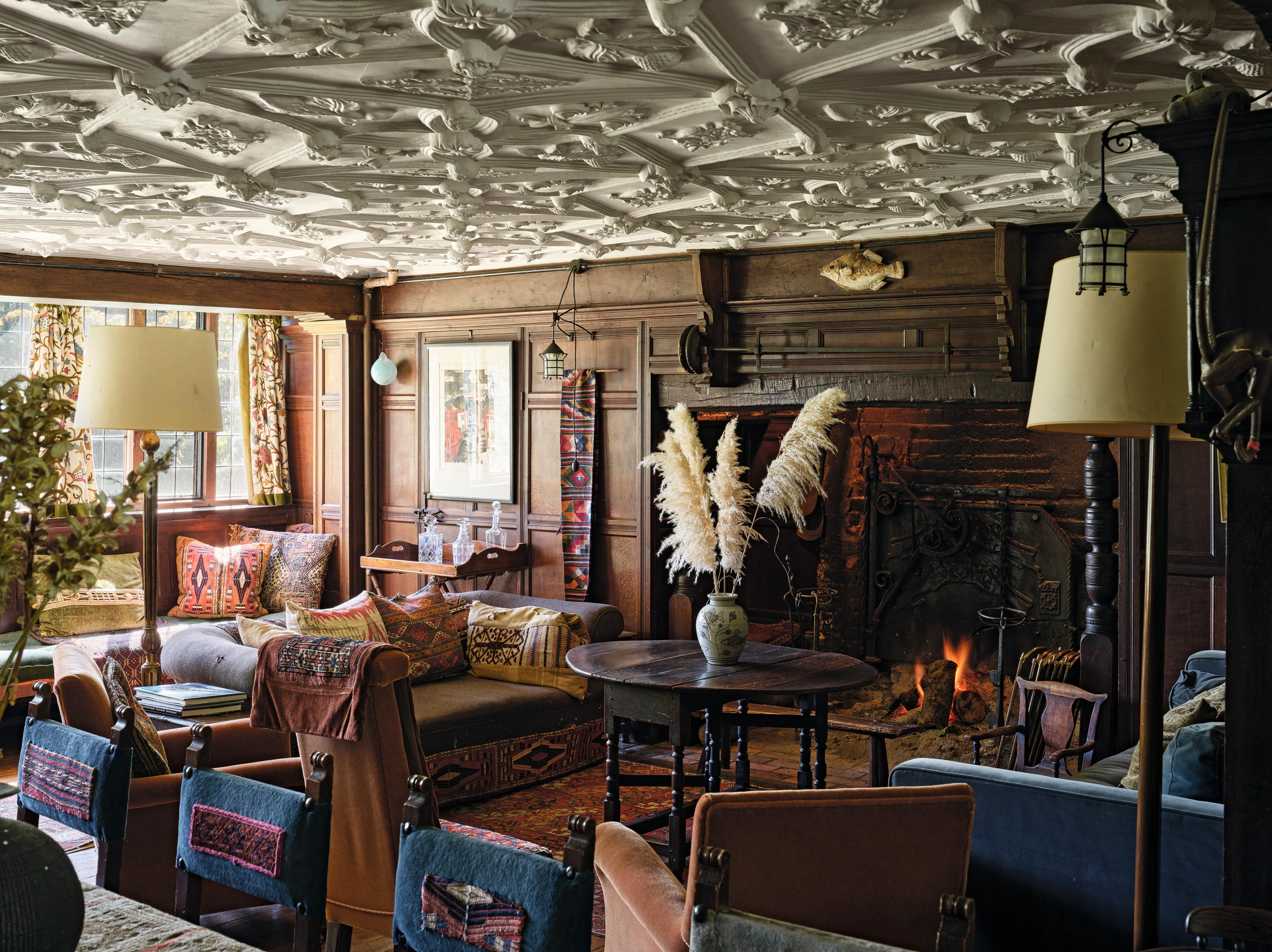
Fig 4: The parlour created by Caröe, with a rescued 1620s plasterwork ceiling taken from a townhouse in Llandovery, Carmarthenshire.
Caröe also made a memorable new social space with the conversion of a hay barn close to the house, in 1908-09. Elm-boarded, with a wide inglenook and overlooking gallery, this room (Fig 7) was used for performances — including a staging of Milton’s Masque of Comus — socialising and billiards. It was linked to the staircase hall (Fig 2) by carving out a corridor through existing cartsheds (Fig 3).
Exquisite houses, the beauty of Nature, and how to get the most from your life, straight to your inbox.
As the staircase inner hall opened onto the parlour, the effect — with the barn’s link corridor to the west — is of an open-plan space, with only one door closing off the living areas. This unusual plan was conceived in about 1909, at about the same time that the invention of open-plan interiors is usually ascribed to Frank Lloyd Wright. The arrangement proved drafty, however, and Caröe later designed moveable panelling to enclose the parlour in winter months.
Vann’s interiors, with their oak joinery, plasterwork, pictures and pewter plates, reflect a taste for Old England and the ancient manor house that was celebrated in Country Life in the early years of the 20th century. It’s a nostalgic vision that has enjoyed a place in the English imagination since the 1820s. Hints of the healthy outdoor ideals of the Edwardian era appear in the first-floor north bathroom, originally fitted out as a mahogany-clad ‘bath-temple’, with some of the fittings and taps surviving in situ. This was consistent with Caröe’s health-conscious approach; his dressing room had a vaulted ceiling with a rail for him to perform his daily pull-ups.
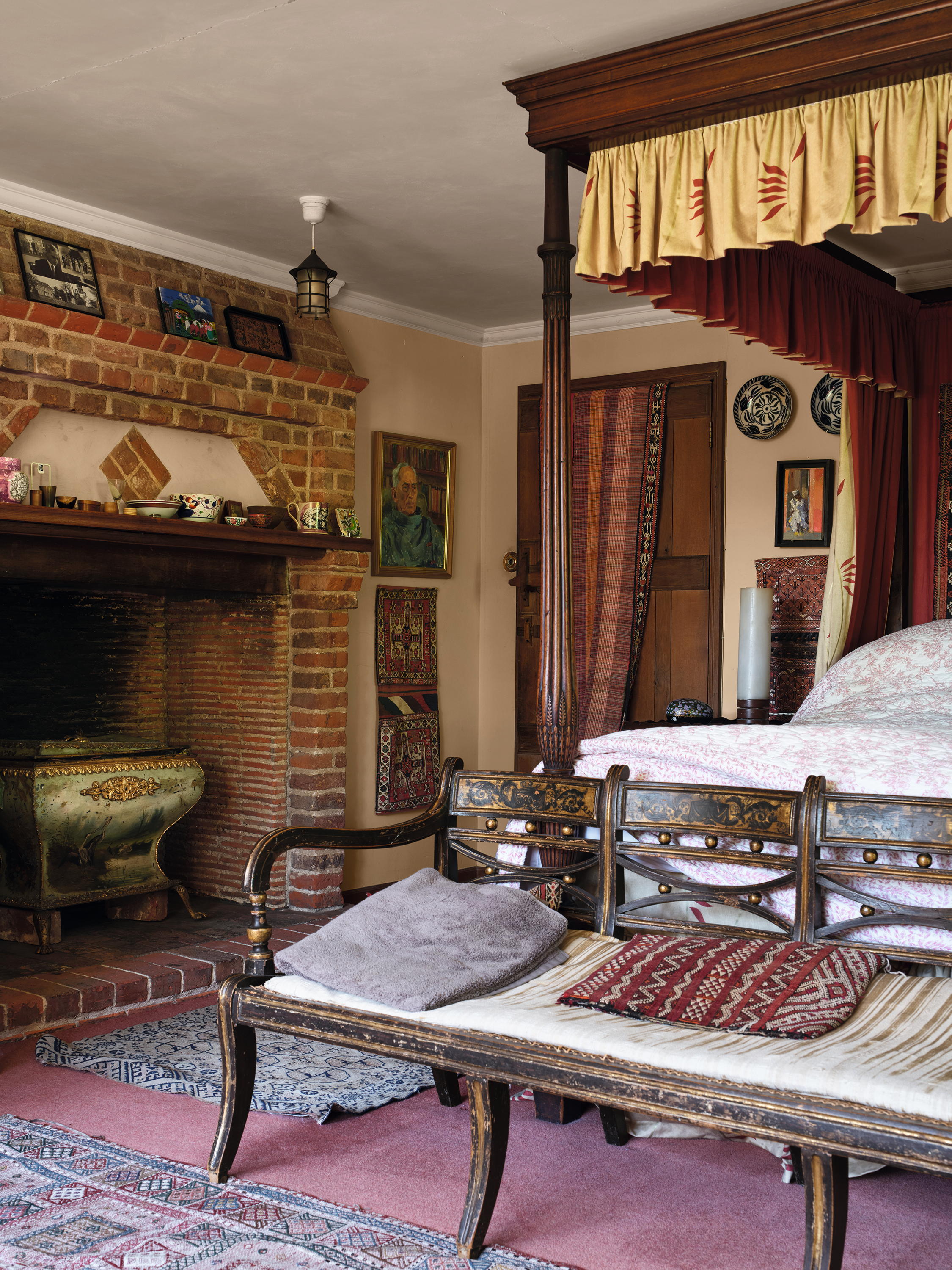
Fig 5: The master bedroom, with its imposing, crafted brick chimneypiece.
Although he worked in an Arts-and-Crafts spirit, Caröe made extensive use of modern materials. New floors were tanked in best-quality ‘ashphalte’ and, in the north passage, an elaborate firebreak from the fuel stores was built in patent concrete. Internal partitions used an imported German system and ceilings were finished with an early precursor to modern gypsum plasterboard. Caröe had no compunction about slipping in a hidden reinforced steel joist to span the parlour or to support a chimney stack.
Notes on his architectural drawings show his structural piers built ‘in cement’ and the care with which water, plumbing and electrical services were deployed speak for a new house designed to be functional and comfortable. Yet notes for the cavity-wall construction of the South End show him striving for an artistic, harmonising effect, using old bricks intended to appear as a solid masonry wall, with cut-header bricks. Although the blending is skilful, Caröe’s work makes clear what is old and what is new.
Vann has remained in the family’s hands ever since. Caröe’s second son Alban, grandson Martin, and great-grandson Oliver Caroe have all been architects — the latter being the current Surveyor to the Fabric of St Paul’s Cathedral and to York Minster. Although dropping the umlaut of which their ancestor was proud, Caröe’s successors have all worked for Caroe & Partners (founded in 1884), including Oliver, who left to found Caroe Architecture. Alban was articled to his father and later returned to the partnership, continuing Caroe & Partners with Aubyn Robinson after his father’s death. Martin Caroe (1933-99) succeeded Alban as architect to the Wells Cathedral West Front conservation programme in Somerset and worked at Brecon and St David’s cathedrals in Wales and Rochester cathedral in Kent. All the Caroe architects have cited Vann as a source of relevance to their practice, as well as a place of renewal.
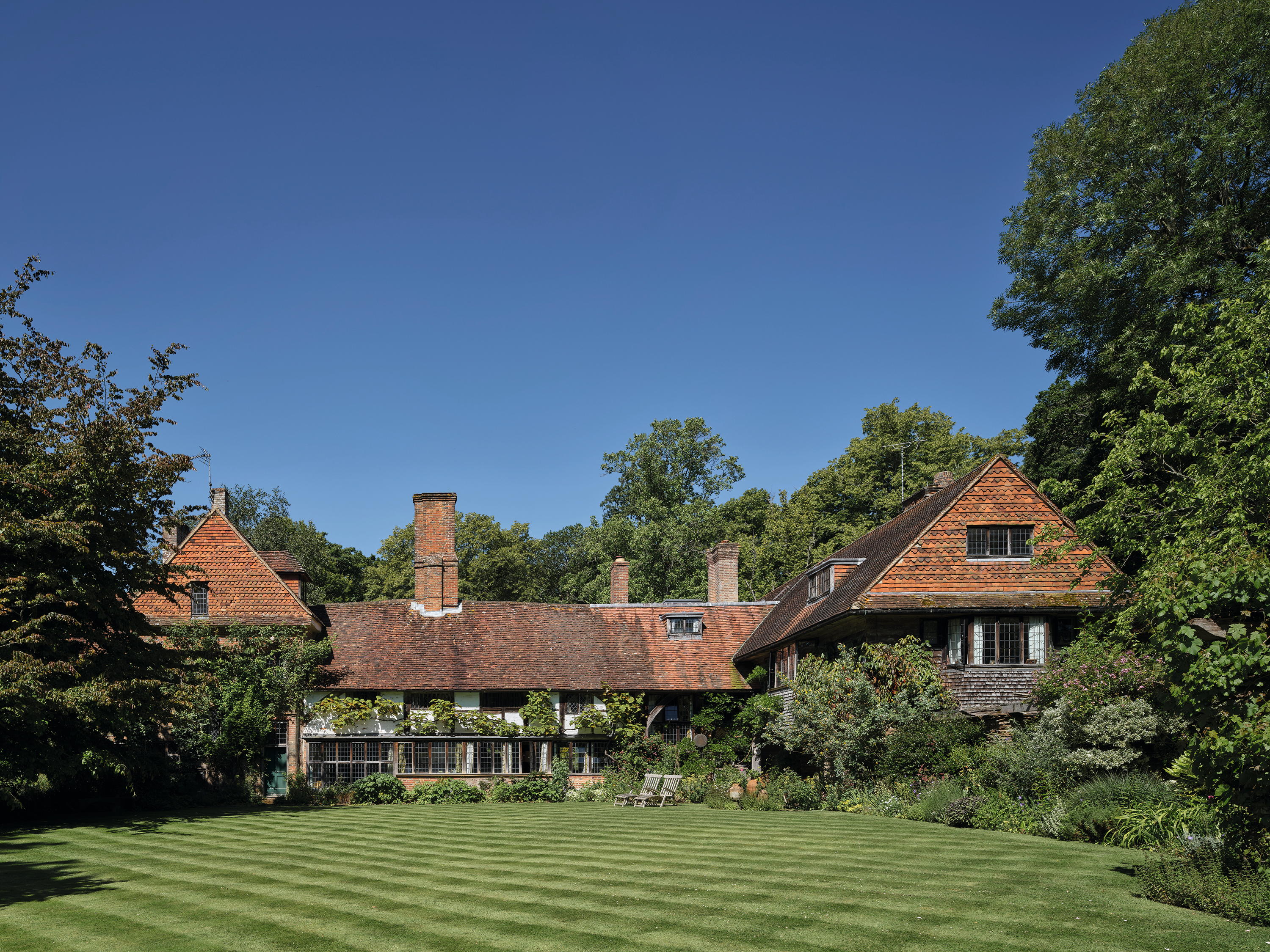
Fig 6: From the lawn, Caroe’s addition to the right deftly balances the original house.
The women of the family had a major hand in shaping the house and garden (Fig 6). Grace had the vision for the house and a taste for the hospitable entertaining it offered. Later, her daughter-in-law Gwendolen arrived, bringing her instincts as an artist and poet, in the inter-war years. Together with her daughter Lucy (now Lady Adrian, a Fellow Emerita of Newnham College, Cambridge), she managed the house as a weekend retreat. Martin Caroe’s wife, Mary, a doctor and mother of five, cared for and nurtured Vann for more than 50 years, with her contribution recognised in obituaries after her death in April 2020. Her children, Rebecca, Ruth, Oliver and Emily (the fifth, William, died in 1974), share in the management of the house today.
Minor, but important alterations illustrate the impact of family life at Vann, including a detailed drawing made in September 1929 for a removable screen between parlour and staircase to quell the drafts. Alban Caroe made a significant change by dividing the North and South ends into two residences, adding a handsome oak ‘front’ door to the South end. Martin Caroe’s works, of about 1961, included a south-facing glazed screen and door to the kitchen, achieving his parents’ desire to bring in more light and provide garden access to what were now the family living spaces.
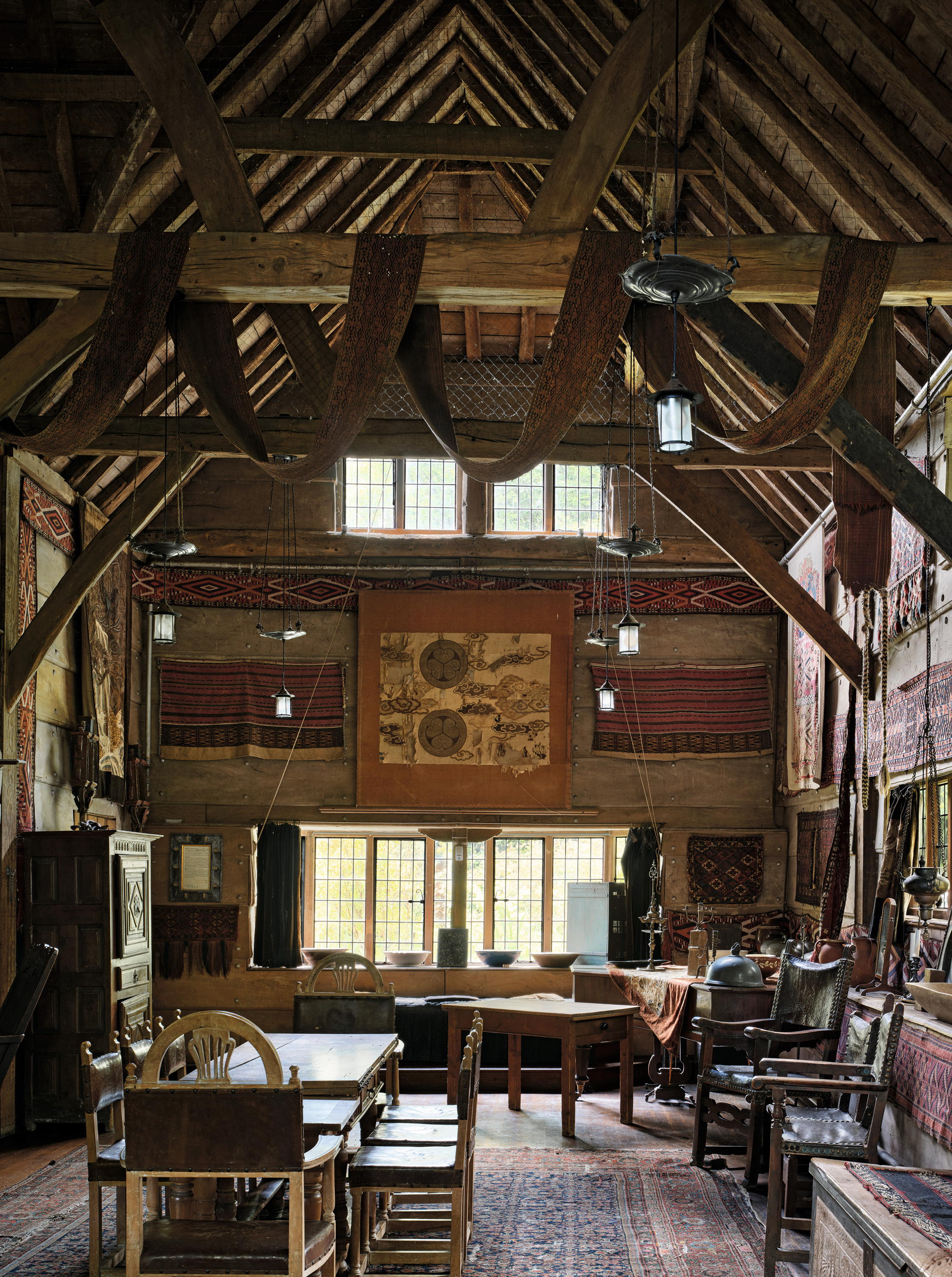
Fig 7: In 1908-09, an adjoining hay barn was converted for performances and billiards.
Martin further developed the kitchen areas for family living, a significant social transformation prompted by the arrival of a young family as permanent residents, in 1969 (his parents continued to occupy the South End of the house). In the early 1970s, Martin and Mary installed new heating and Martin remodelled the original kitchen to create a live-in kitchen with a distinctly Scandinavian flavour. The scullery became a working kitchen (known as the ‘summer kitchen’) and the former servants’ hall a family ‘snug’.
In 1990, Martin and Mary’s newly qualified architect son Oliver helped remodel the kitchens again, enlarging the inner kitchen and installing an Aga, oak joinery and clay-tiled flooring. In 2005, he again oversaw major works; the house was re-roofed and insulated; a shower room inserted into the master bedroom (Fig 5) and a bathroom and kitchenette created in the North End attic. The concealed flat roofs were covered in lead. The works revealed new insights into Caröe’s original alterations, including the refacing of the Victorian South End bay window in oak and his carefully judged refinement of harmonious design thinking in the new gable cladding.
Notwithstanding these alterations, the house remains largely as it was designed and remodelled by Caröe and it is this survival of spirit and atmosphere that is so arresting. Part of the interest lies in the full set of surviving 1907 designs that provide a source for its evolution, including a survey of the house ‘as existing’, with plans and elevations. The plumbing and electrical drawings are especially revealing about priorities and it is rare to find a significant Edwardian house of such interest so closely corresponding to the documentary evidence of the design.
A post shared by Vann Garden and House (@vann_garden)
A photo posted by on
The quality of Vann’s interiors, combining old oak, antique ceramics and Persian and Tibetan textiles, have helped form the atmosphere from the beginning of the Caröe occupancy. Informed by both the Aesthetic and the Arts-and-Crafts Movements, there was an emphasis on the handmade, hand woven and hand crafted. The billiard table in the barn is a standard model acquired in 1912, but cased in oak panelling, inlaid with ebony, designed by Caröe, who designed the lamps (reminiscent of the work of C. R. Ashbee) in house and barn. In the 1940s, furniture Caröe had conceived for his villa in Cyprus was returned to Vann — including the roundback chair in the hall — and scattered throughout are examples of the green glasses he designed because the private water supply tended to have a silty hue. He had a London house, but Caröe clearly also worked at Vann and his oak writing bureau is now in the main dressing room. Fittings from London were later incorporated, indicating how such a house may serve as an autobiography of its designer.
Vann’s surrounding garden merges with woods and paddocks, so it appears to emerge out of Nature. It was created by both Caröes, with his contributions including the pergola connecting the garden to the house and hers being more concerned with aesthetic effects. Gertrude Jekyll is known to have advised on the Water Garden laid out in 1911, with stone paths and bridges, and a succession of small ponds fed by a cascade. It was banked with 1,500 plants from Jekyll’s Munstead Wood nursery, a few miles away over the sand hills.
Among the innovations of Mary Caroe’s stewardship of the garden are increased wildflower plantings, with snake’s-head fritillaries, lady’s smock, wood anemones, cowslips and forget-me-nots. This environmentally sensitive stewardship is but one aspect of the story of the house and its relationship to its setting. It links to the philosophy that informed the Arts-and-Crafts Movement, with its concern for the environment and living well with Nature, and still has lessons for today.
Vann's gardens are open to visitors on selected days during the year — see www.vanngarden.co.uk for details.
