Five breathtaking Frank Lloyd Wright-designed houses for sale
Frank Lloyd Wright’s visionary creations brought American architecture to the forefront. Agnes Stamp rounds up iconic residences for sale looking for their next guardian.

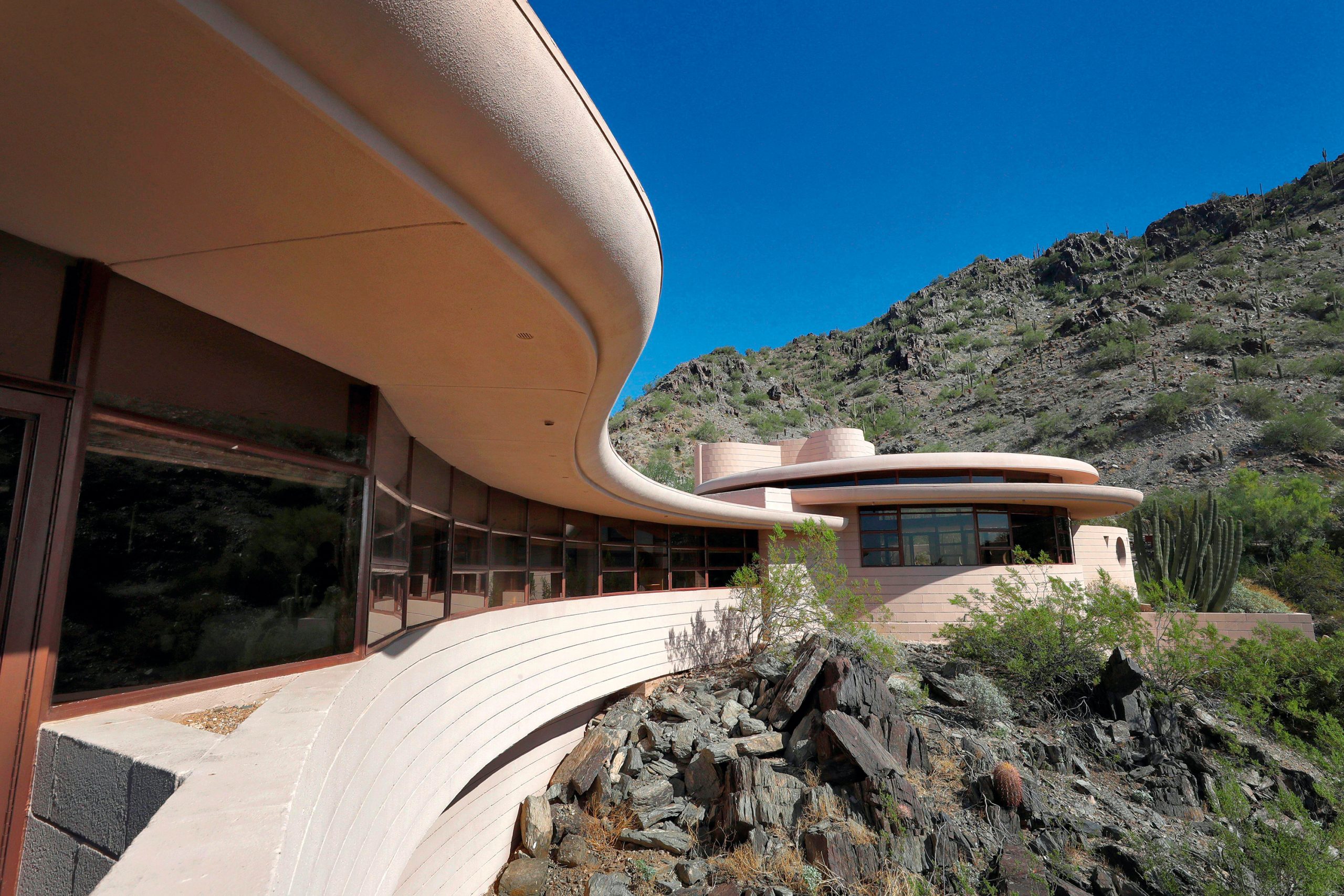
The Circular Sun House
Phoenix, Arizona — $8.95 million (about £7.1m)
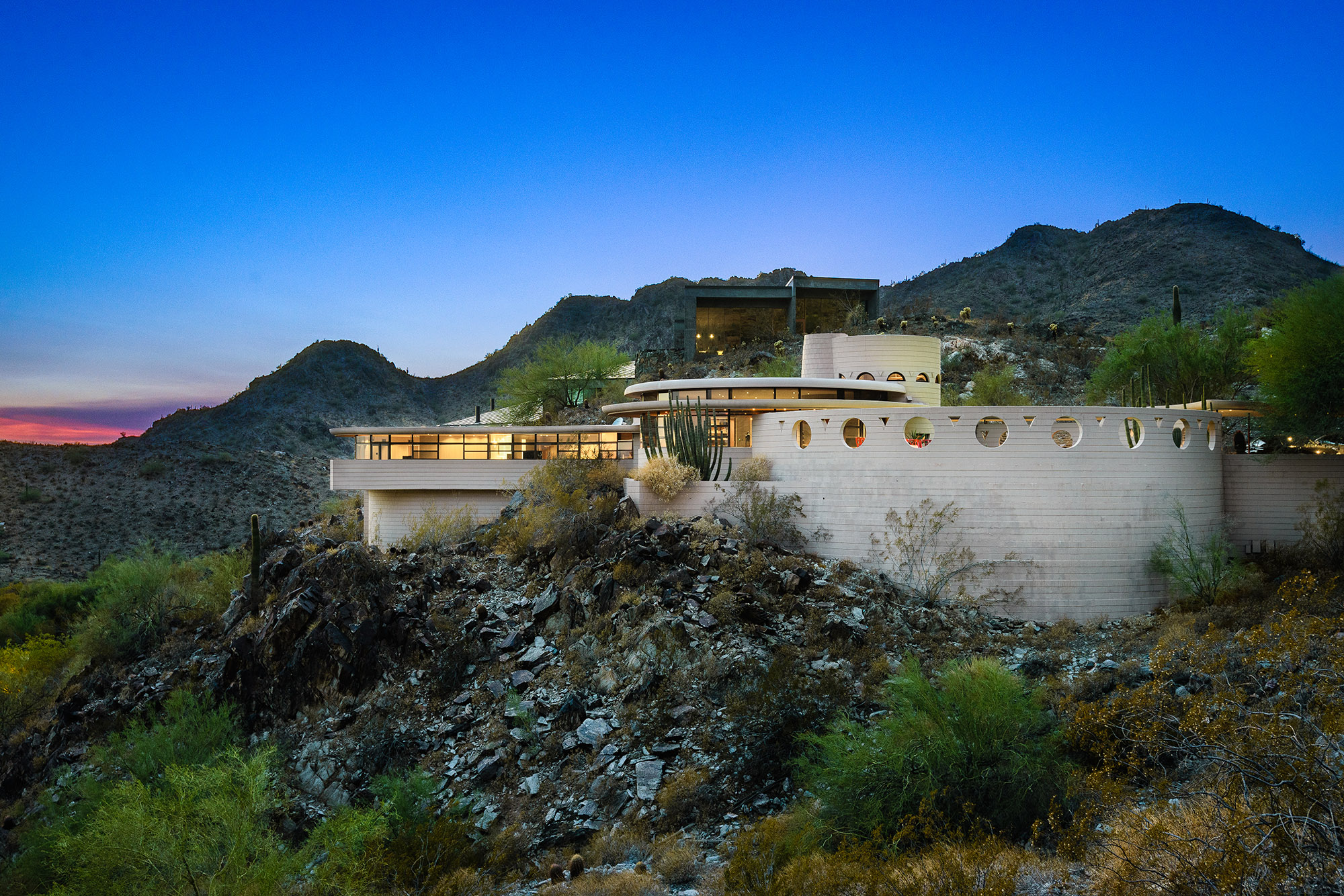
Located on more than 11⁄4 acres on the edge of the Phoenix Mountains Preserve, this three- bedroom, three-bathroom, split-level property occupies 3,200sq ft. The Circular Sun House — also known as the Norman Lykes House — was the last home Wright designed before he died in 1959.
One of only 14 circular homes the architect masterminded, the project was finally completed in 1967, overseen by his apprentice, John Rattenbury (who also went on to manage a renovation of the property in the mid 1990s).
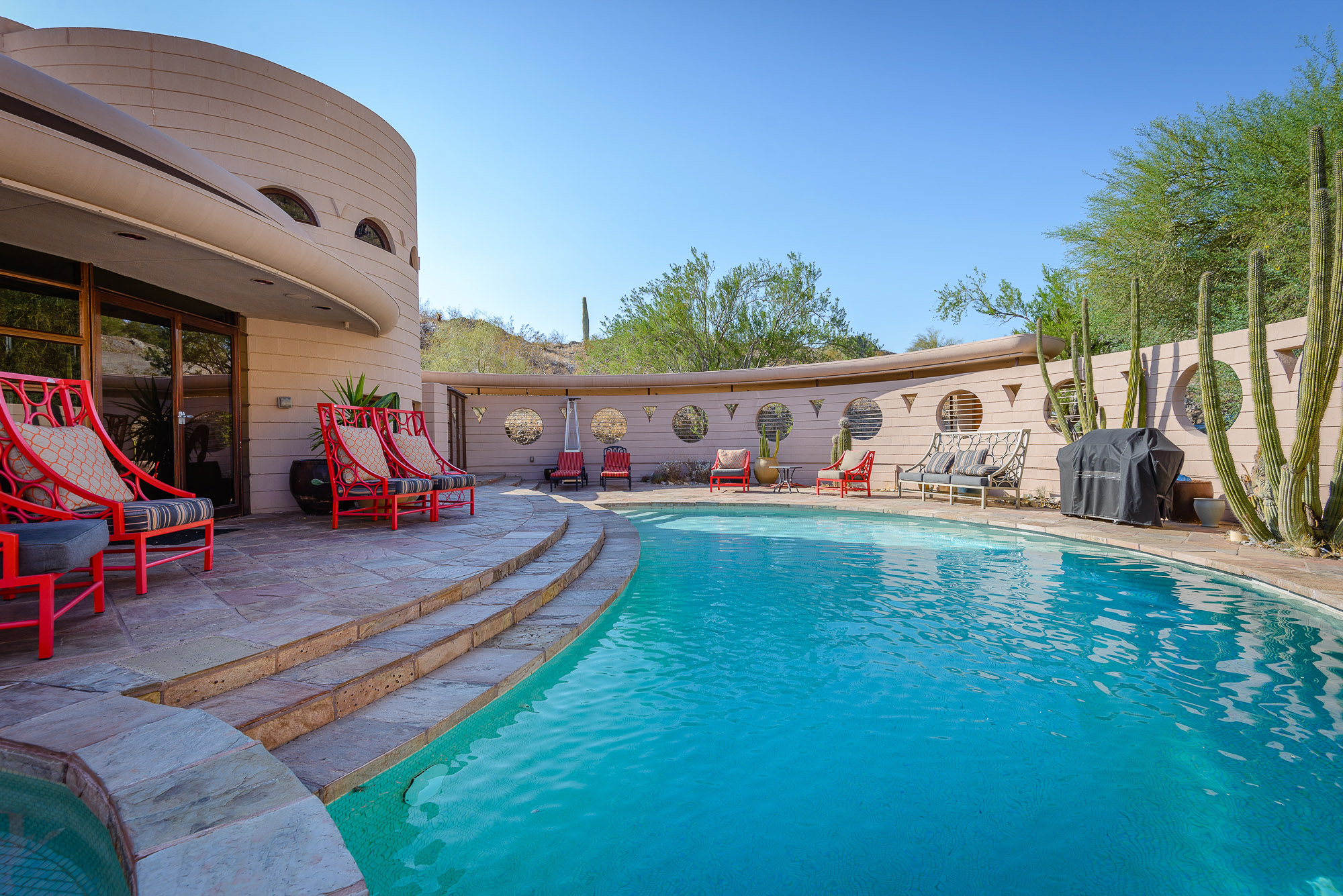
Constructed from concrete, the monolithic home was drafted to complement the curves of the surrounding landscape.
Wright designed the building as a series of overlapping concentric circles, creating a distinct floor plan that flows seamlessly from one room to another and offers unobstructed views of Palm Canyon and the city below.
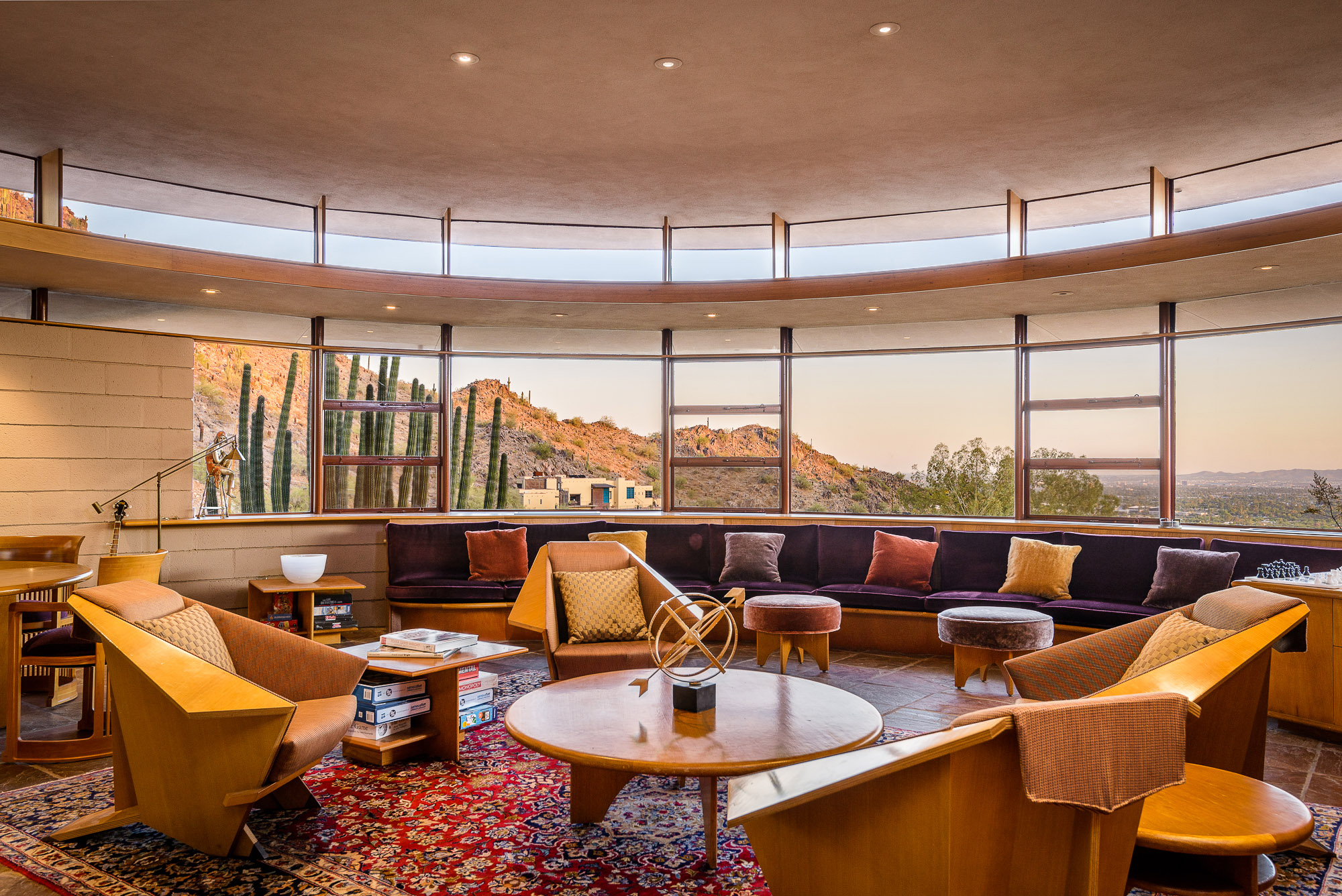
Inside, the interiors are clad in Philippine mahogany, the master bathroom is finished in Italian rose marble and sprawling entertaining spaces flow outside to an ample terrace and a crescent-shaped pool lined with mother-of-pearl tiles.
For sale with Deanna Peters — see more pictures and details.
Exquisite houses, the beauty of Nature, and how to get the most from your life, straight to your inbox.
Westhope
Tulsa, Oklahoma — $7.995 (about £6.27m)
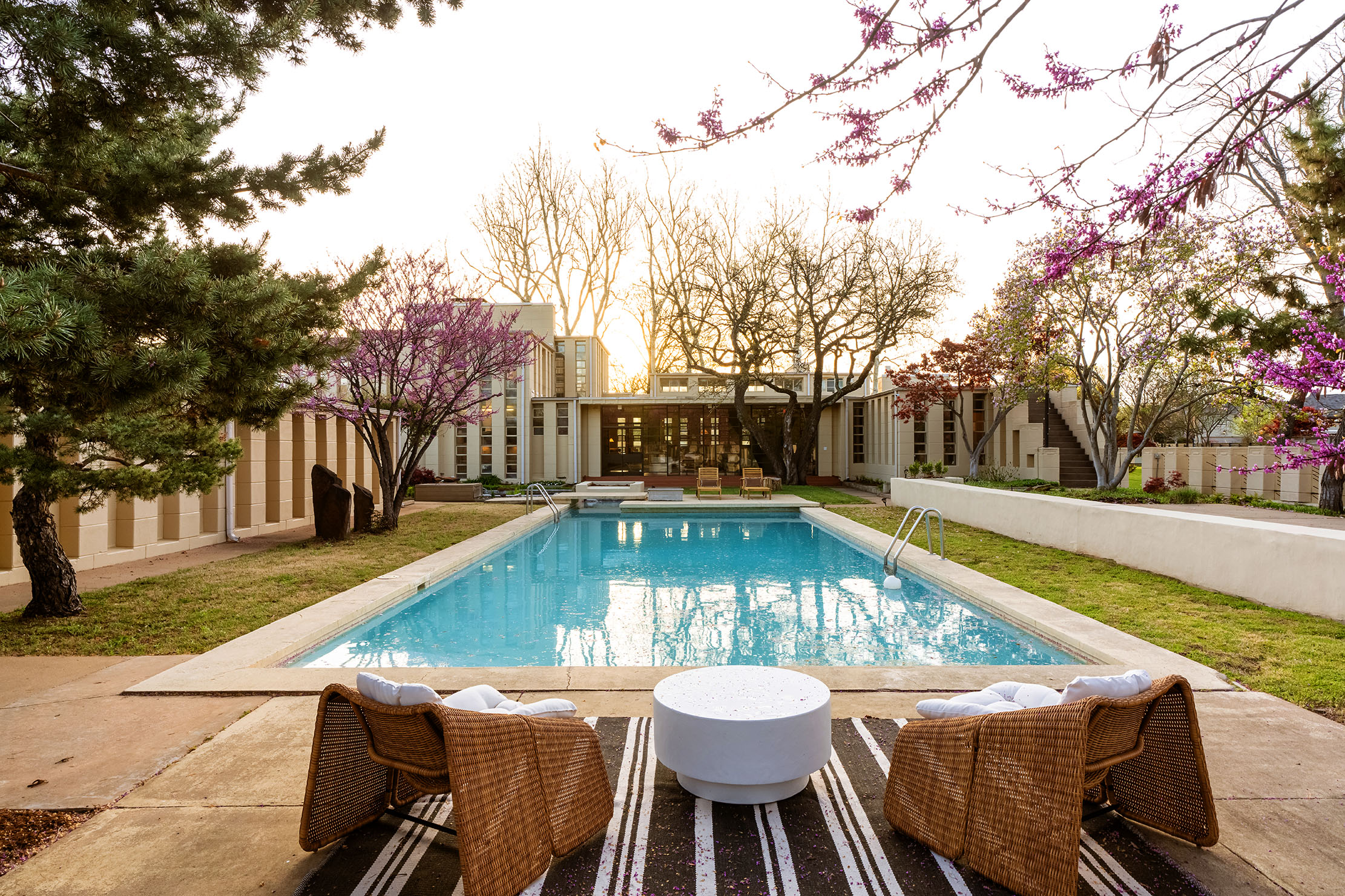
Commissioned by Wright’s cousin and Tulsa Tribune publisher Richard Lloyd Jones, Westhope is one of only six residences built in the textile-block system (a distinctive structural building method created by the architect in the early 1920s) and the only textile-block house outside of California.
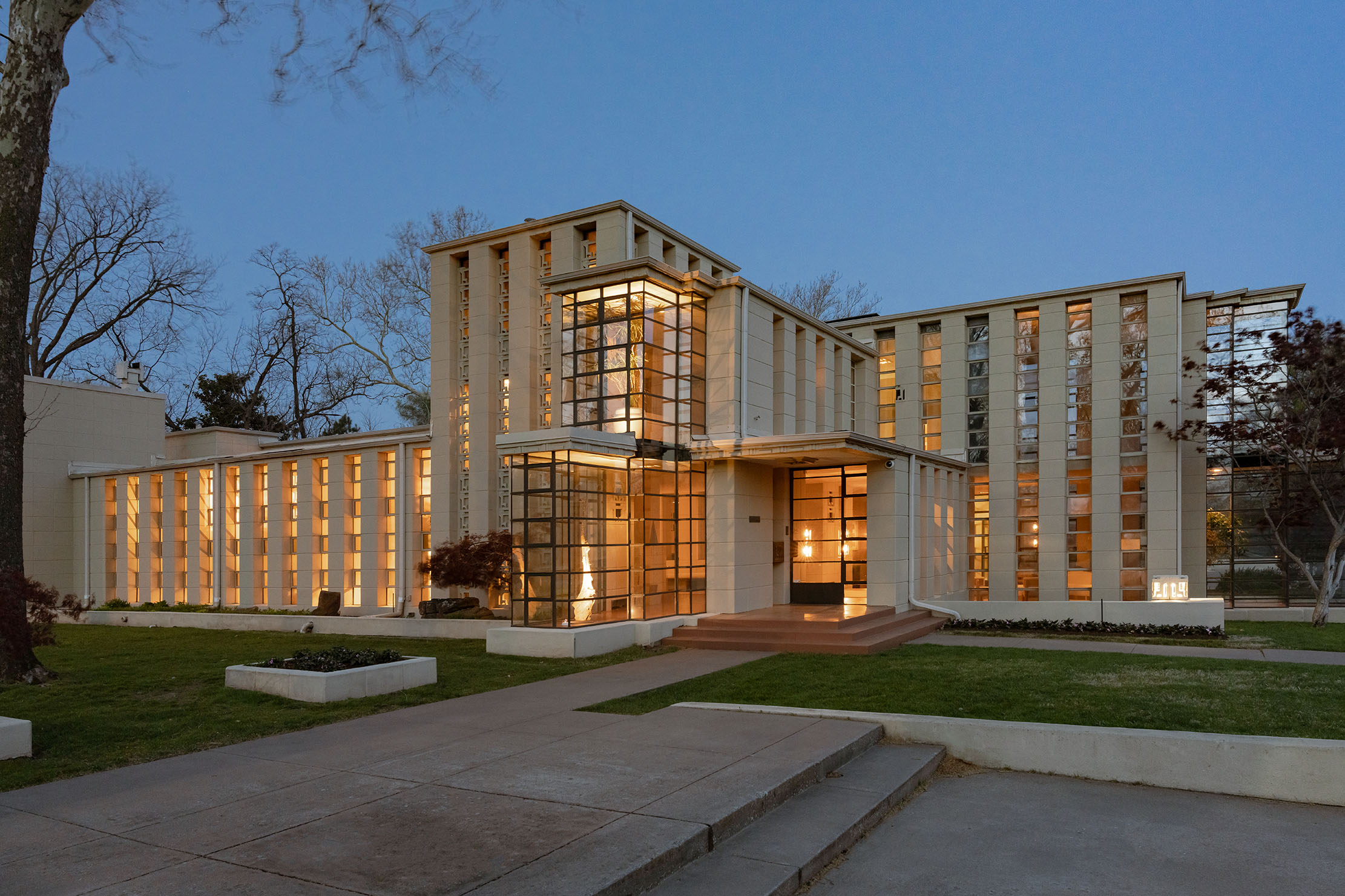
Commanding more than 10,000sq ft, Westhope is one of the largest Wright residences built, possessing five bedrooms, four full (plus one partial) bathrooms and spacious interiors awash with natural light (the concrete blocks are seamlessly integrated with 5,200 glass panes). Surrounded by trees and foliage in its 1½-acre plot, the property also benefits from a beautiful pool, terrace and guest house.

Completed in 1929, it was added to the National Register of Historic Places in 1972.
For sale via Sage Sotheby’s International Realty — see more details
Fawcett Farm
Los Banos, California — $3.825 (about £3.01m)
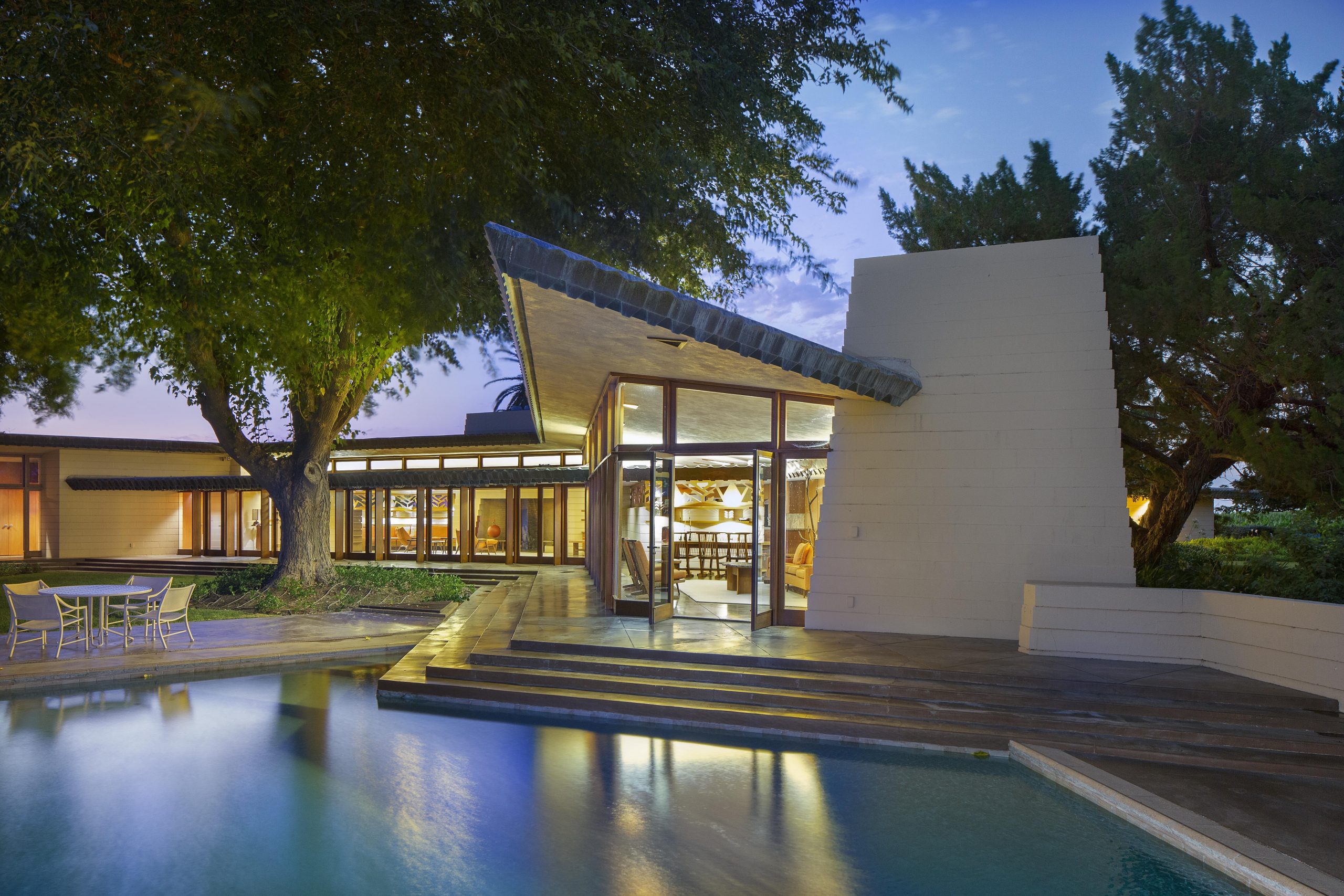
A perfect example of the ‘Usonian’ style, Fawcett Farm — also known as the Randall Fawcett House — is a late Wright design completed in 1961. The original owners, Chicago Bears player Randall ‘Buck’ and Harriet Fawcett, met Wright when taking an architecture course at Stanford University.
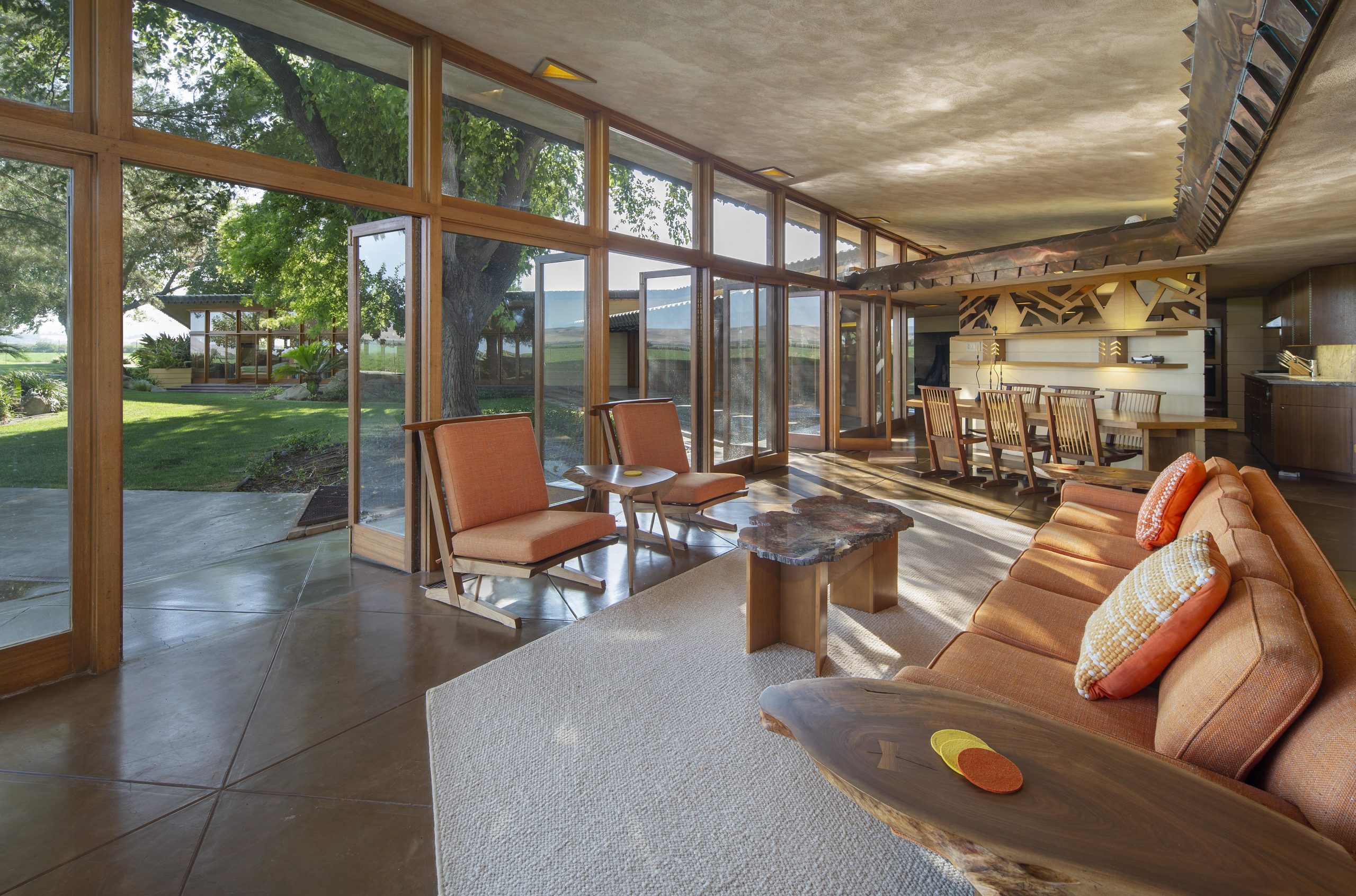
Situated on 76 acres of land in California's lush Central Valley, the seven-bedroom and six-bathroom home features many elements for which Wright is known, such as huge, floor-to-ceiling windows and a consonance with Nature. The open-plan living space is complemented by a large detached workshop, a swimming pool, Koi pond and Japanese garden.
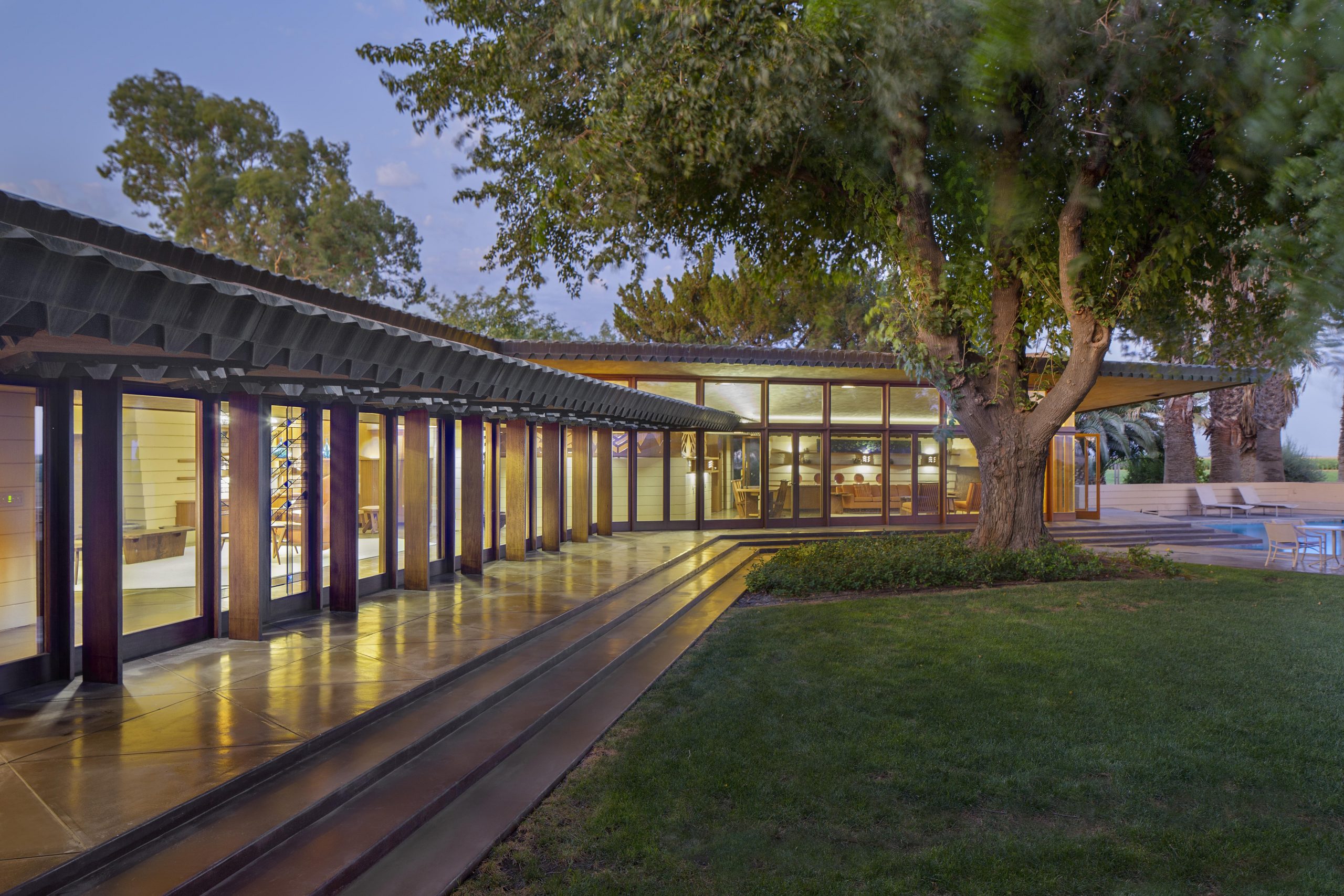
In 2019, a multi-award winning restoration was completed in consultation with Eric Lloyd Wright, Wright’s grandson, and overseen by Arthur Dyson, a Taliesin Associated architect.
For sale via Crosby Doe — see more details
The Eppstein House and The Pratt House
Galesburg, Michigan — $4,5 million (about £3.69m)
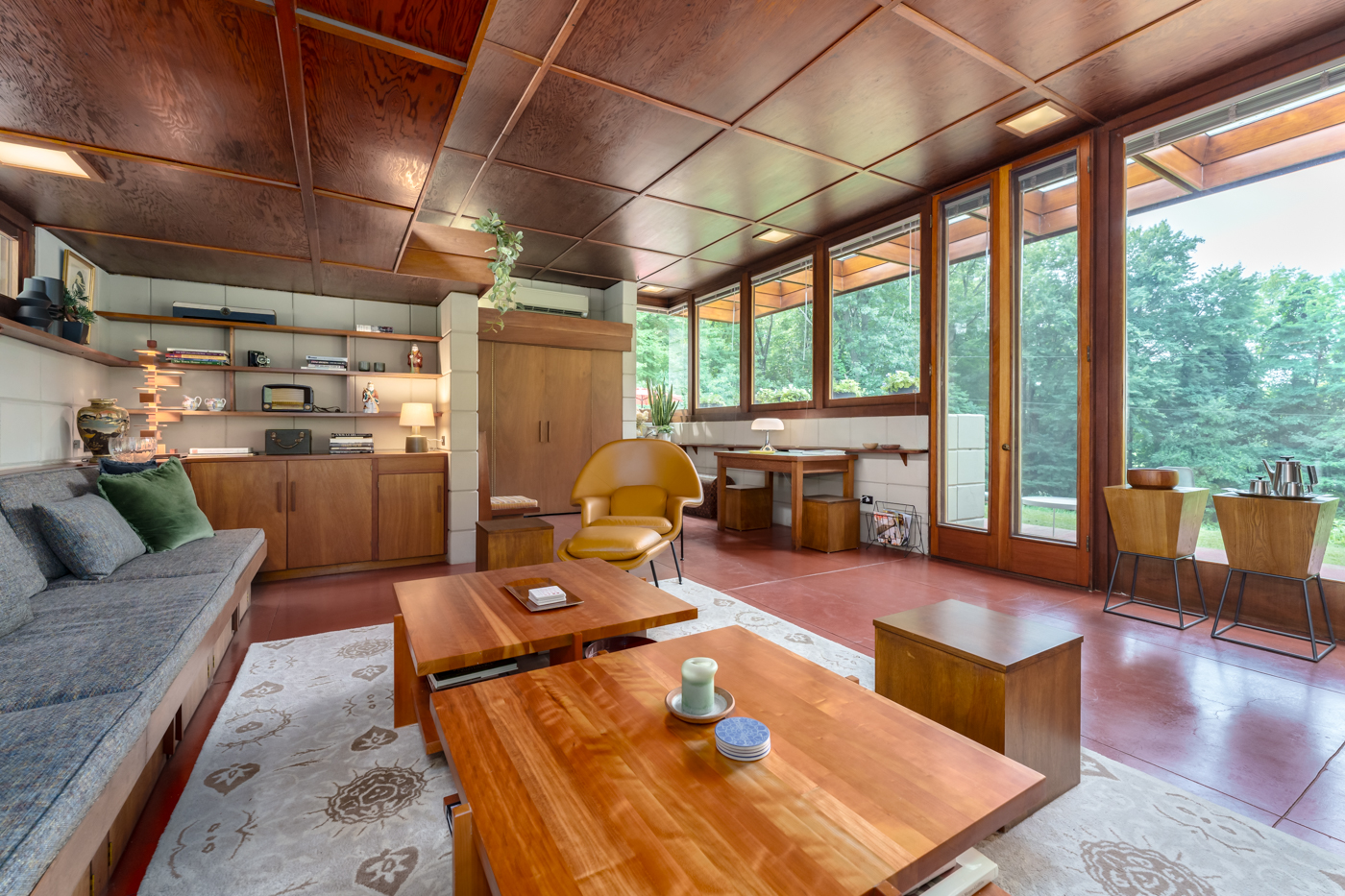
In 1947 a group of scientists from Kalamazoo embraced the idea of cooperatively building modern, affordable homes in a rural setting.
The group identified a site about twelve miles east of Kalamazoo in Charleston Township on which to build, and approached Wright to design the homes on the wooded, 70-acre site which would become known as The Acres.
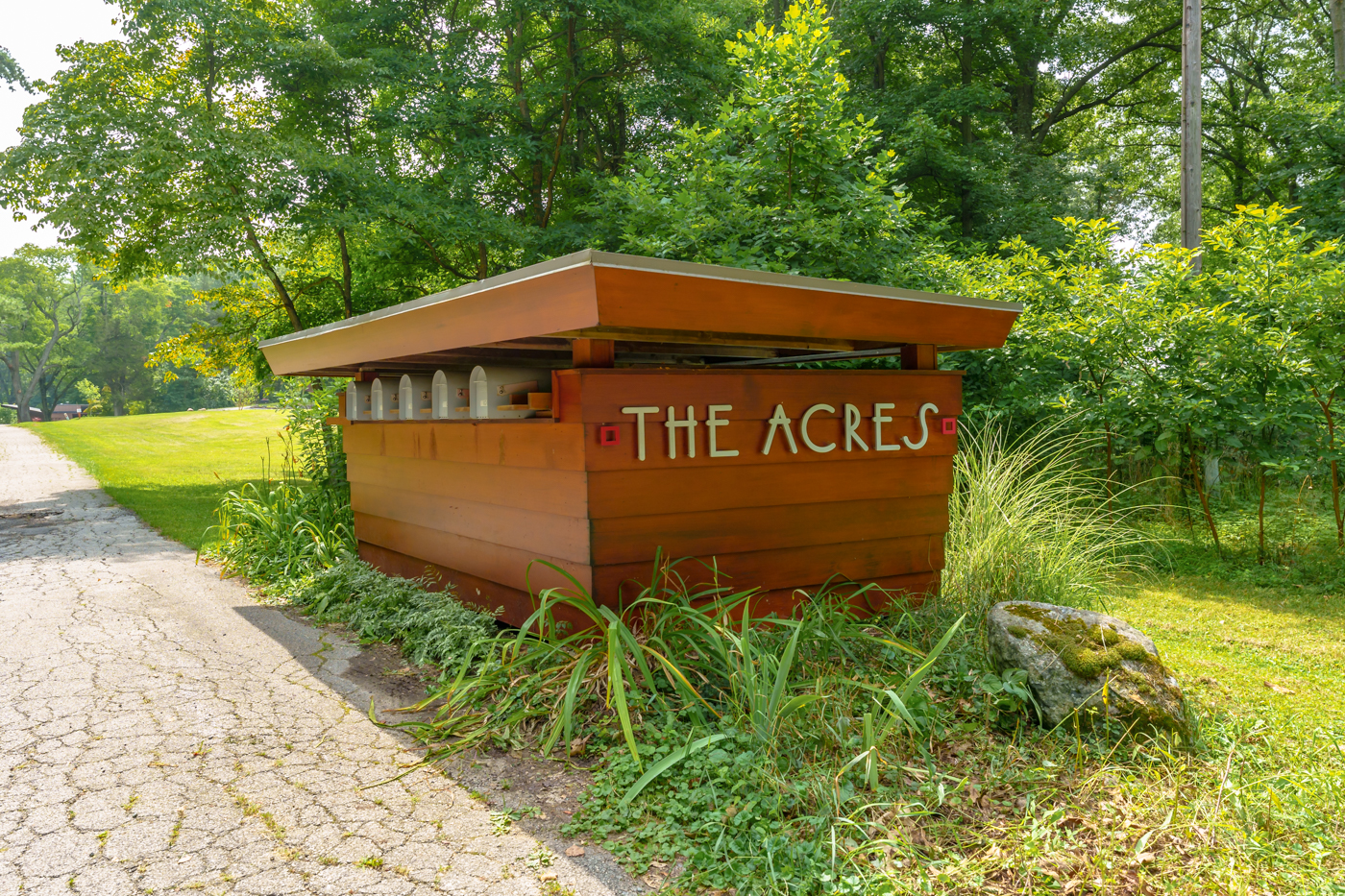
Two of the four Wright-designed homes — the neighbouring Samuel and Dorothy Eppstein House and the Eric and Pat Pratt House — are on the market as one lot.
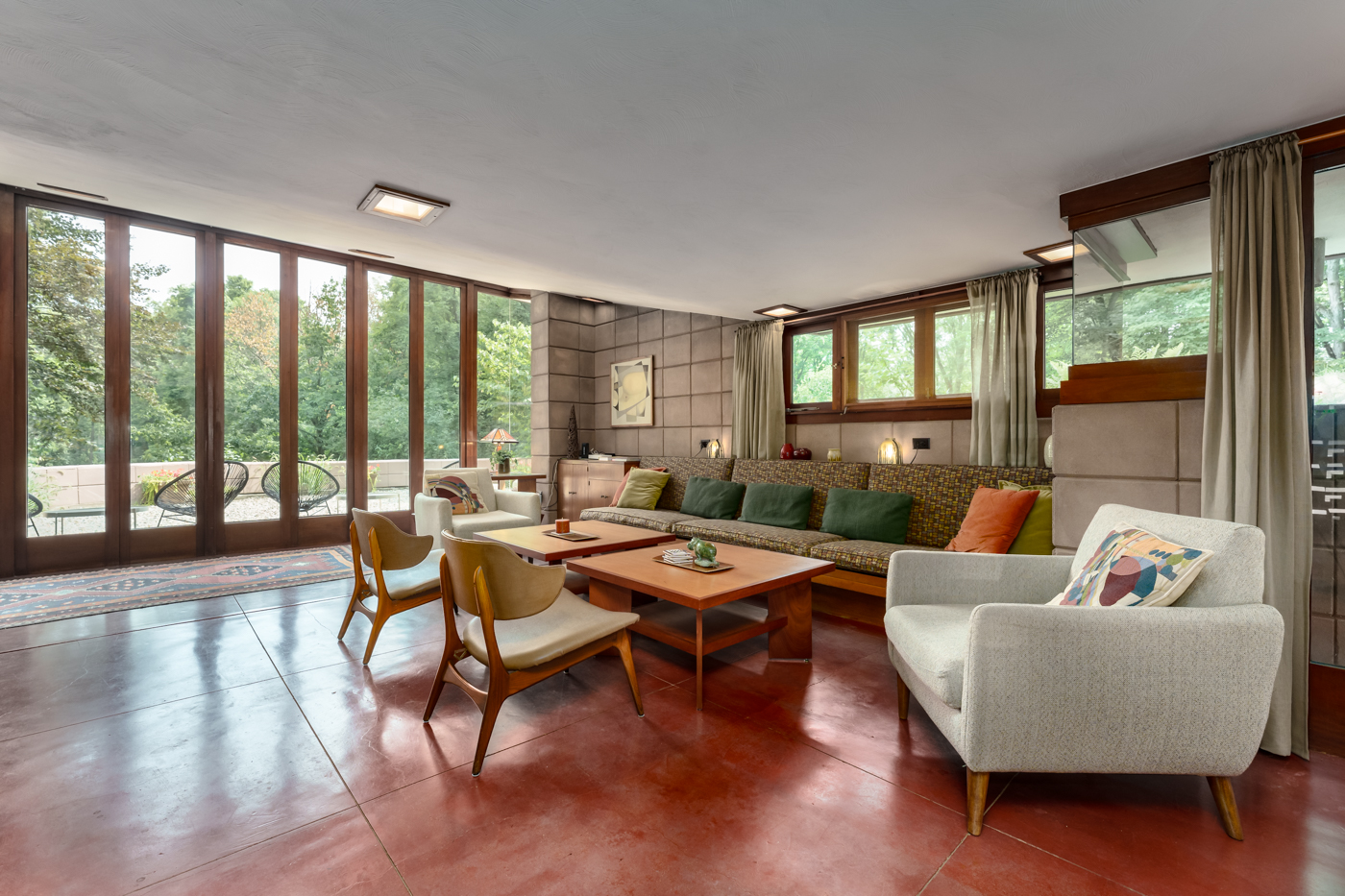
Built in 1953 and extensively renovated in 2017, the three-bedroom, two-bath Eppstein House offers 2,250sq ft of living space, and is a prime example of Usonian indoor-outdoor living, featuring fireplaces and built-in furniture designed by the architect, and a living space framed by a 10ft floor-to-ceiling glass façade that opens to one of three terraces overlooking an expanse of wildflowers.
The Pratt House offers a similarly distinctive design, featuring a carefully restored mahogany exterior. Built in 1951, the 2,200sq ft residence comprises two bedrooms, two bathrooms, a library/music room and a larger, common entertainment space.
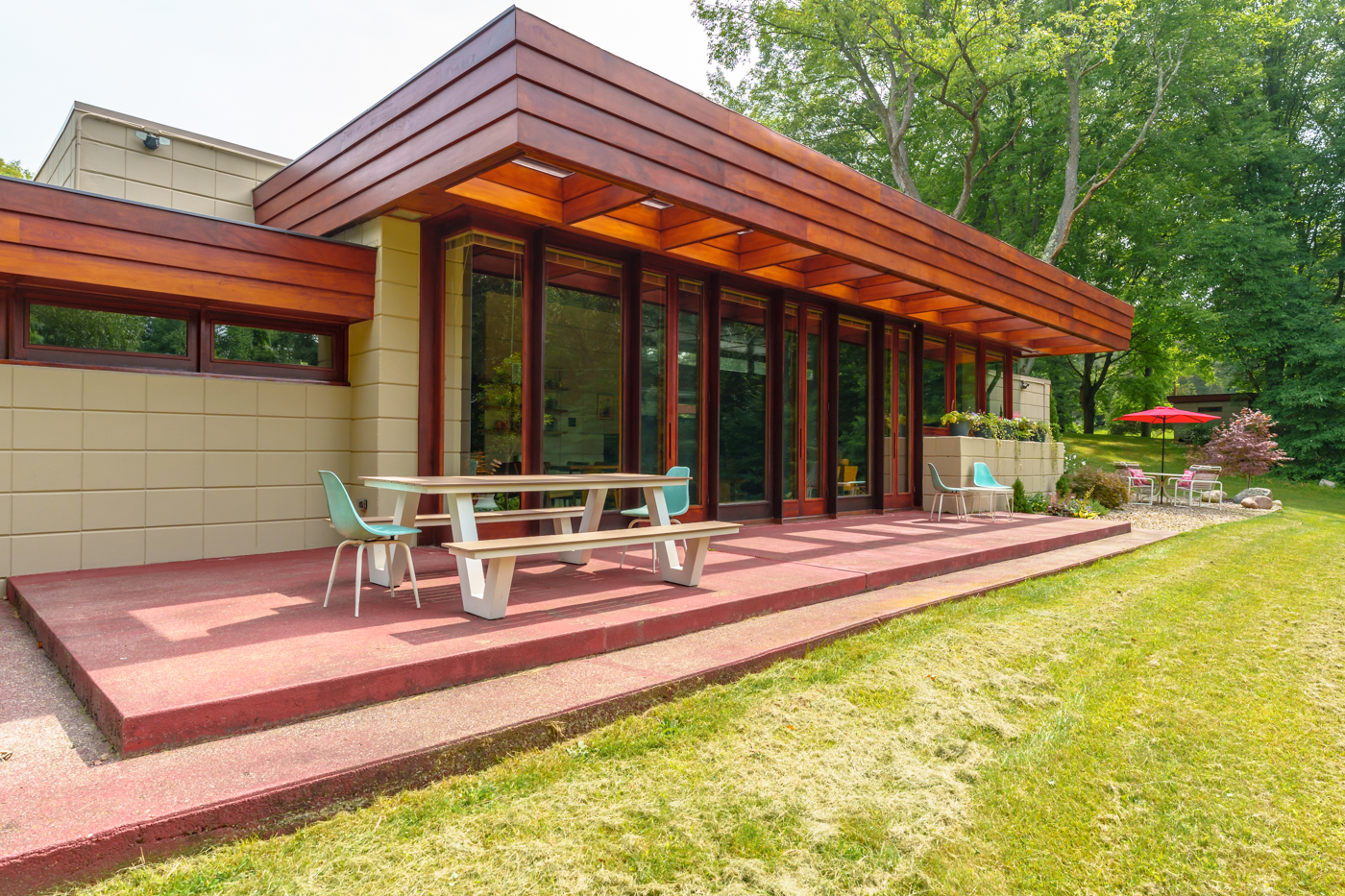
Adjoining the main residence is a sizable workshop/office that once served as the original owner’s pottery studio.
For sale via @properties, an affiliate of Christie’s International Real Estate — see more details
The Bogk House
Milwaukee, Wisconsin — $1.5 million (about £1.245m)
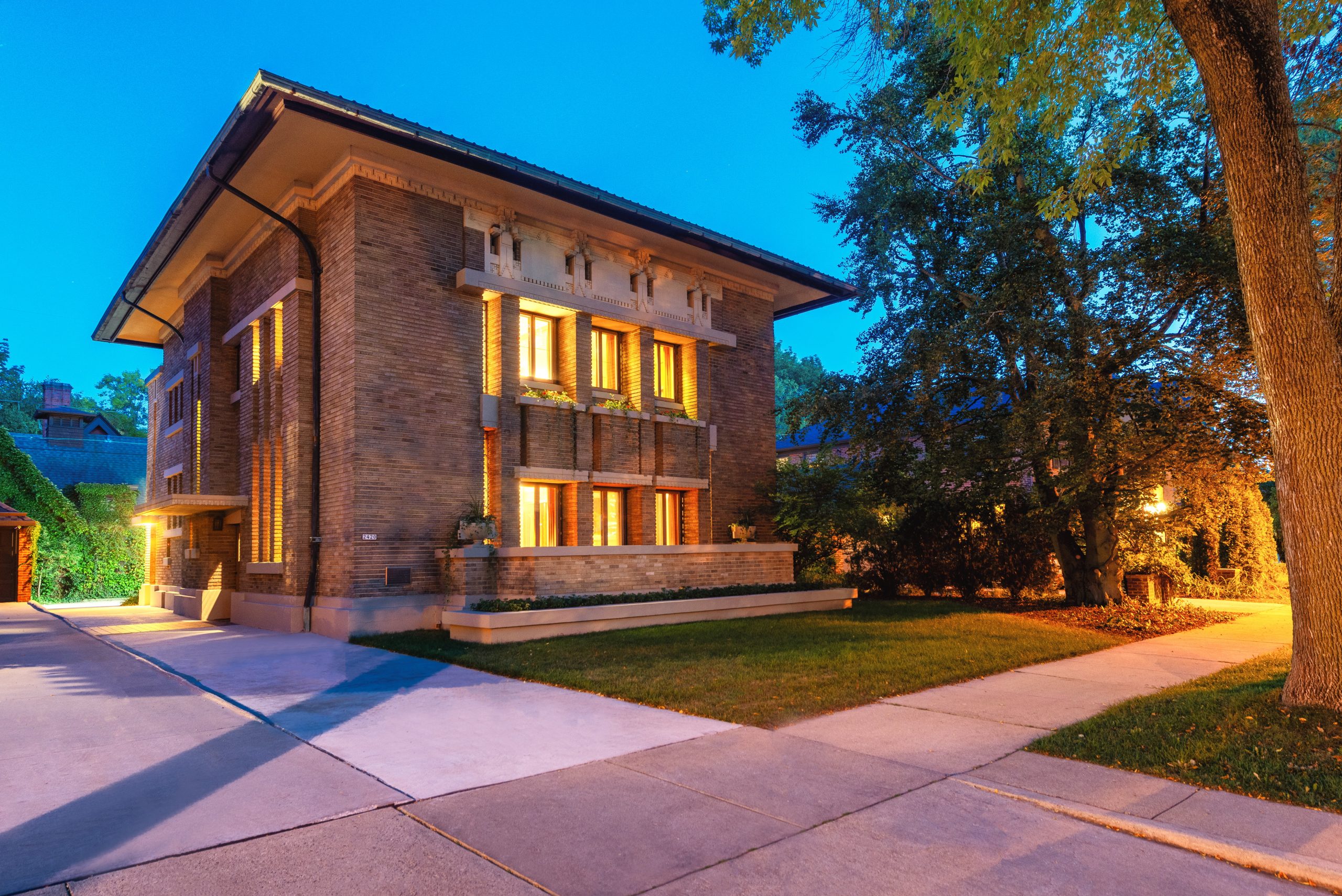
In 1916, when alderman and entrepreneur Frederick C. Bogk commissioned Wright to mastermind his Milwaukee home, Wright was preparing to set sail for Japan to oversee the construction of the Imperial Hotel in the Hibiya district of Tokyo.
The decorative elements of the single-storey home — the overhang of the roof and substantial lintel over the windows — reveal his thoughts are in the East.
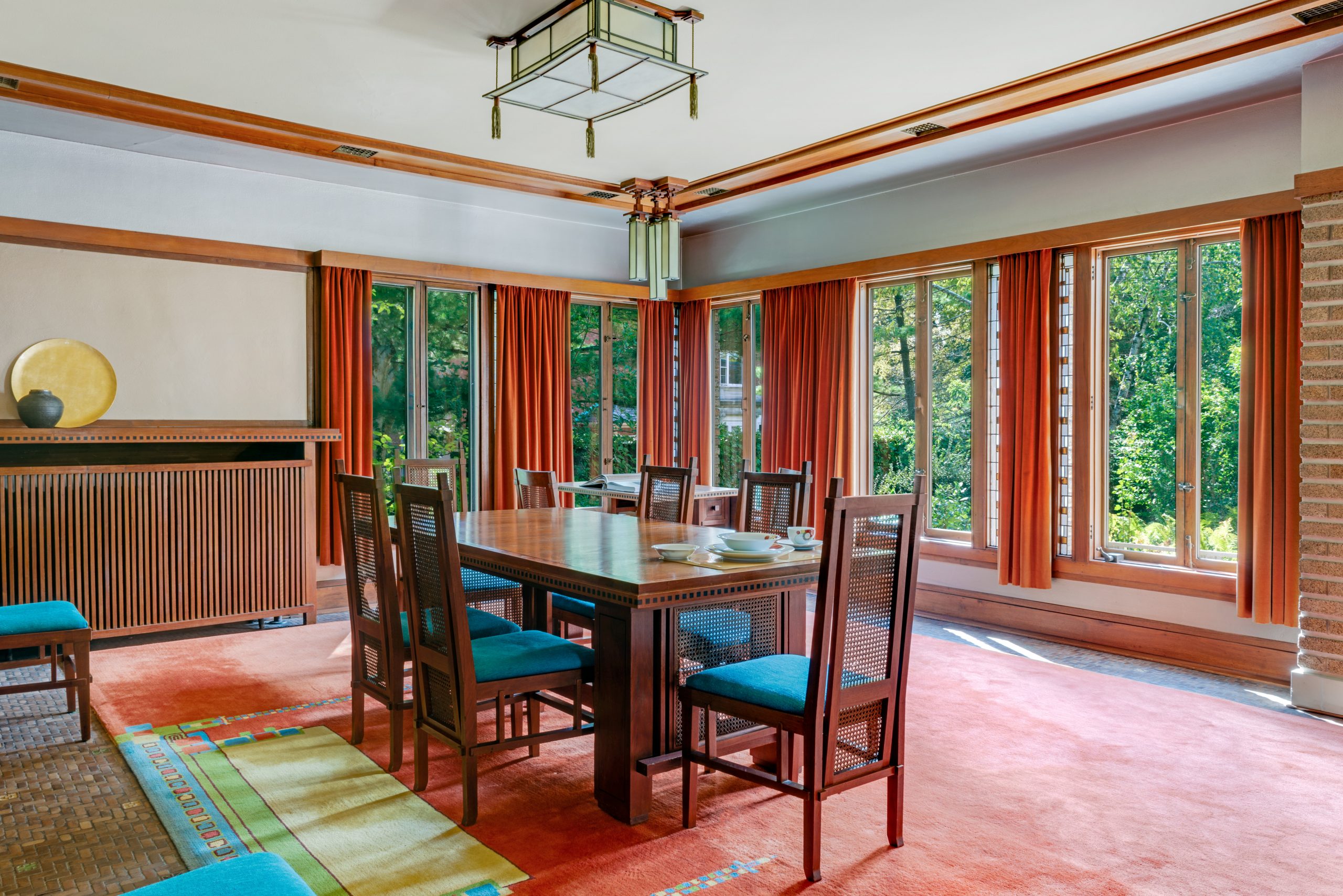
Exquisitely maintained by its current owners since 1955, the 6,712 sq ft F.G. Bogk House has five bedrooms, three full bathrooms, one partial bathroom and retains many original features including leaded glass windows, recessed lighting, built-in cabinetry, a central fireplace and, unusually for a Wright design of this period, an attached one-car garage.
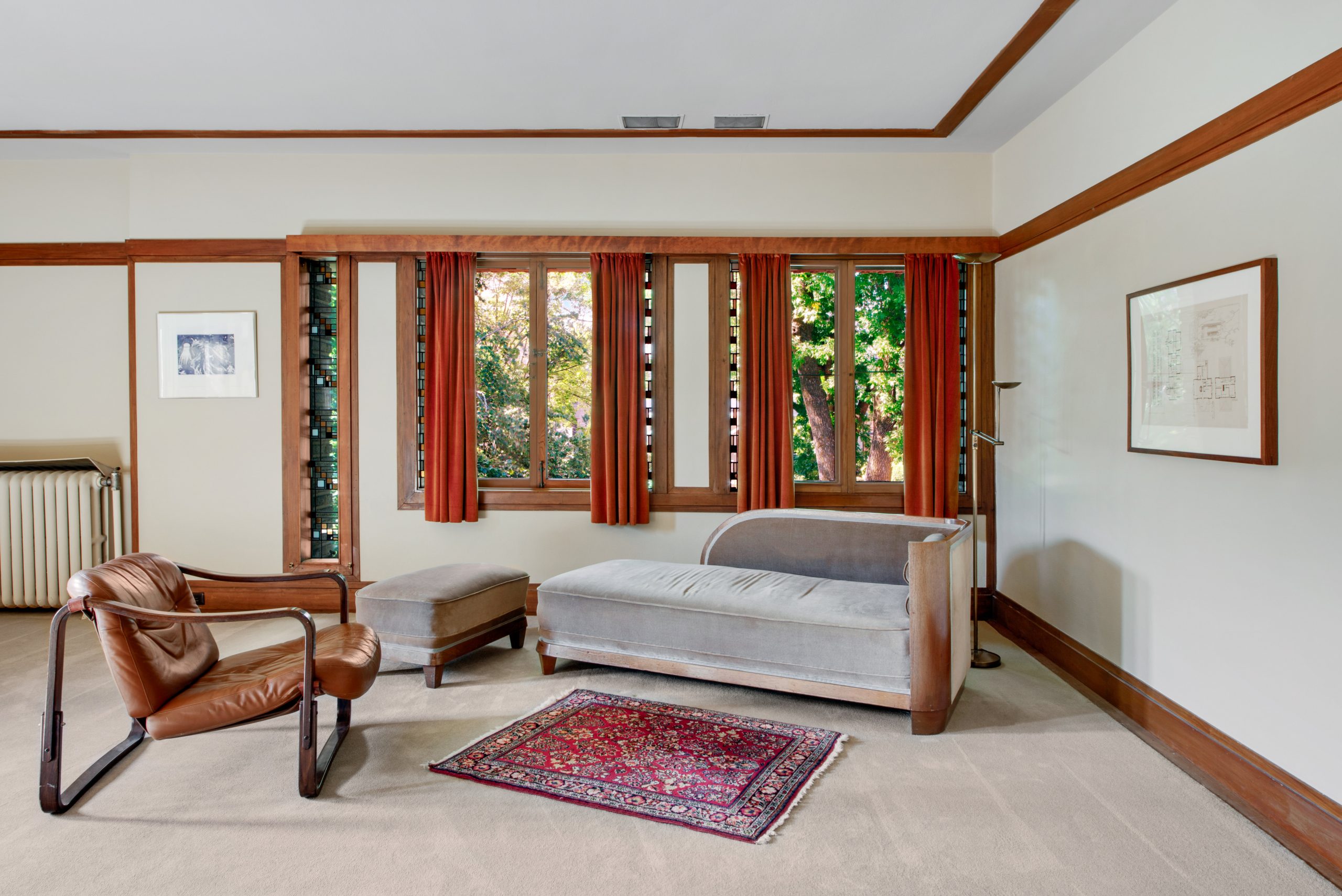
The beautiful furniture collection is also being offered for an additional price in the range of $900,000 through Christie’s auction house.
For sale via @properties — see more details
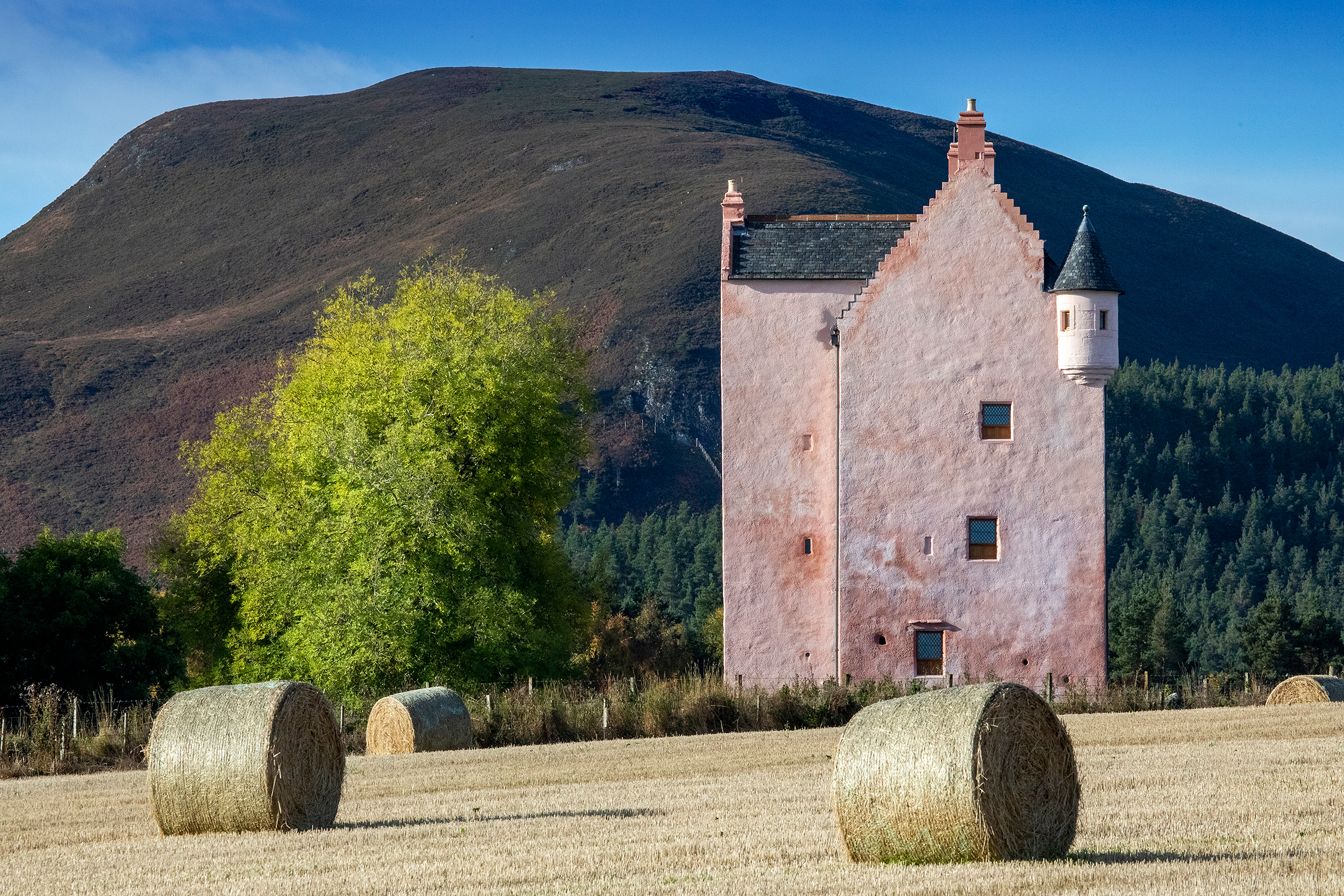
Credit: Landmark Trust
A castle saved for the ages — and now you can rent it by the weekend
Fairburn Tower is the latest magnificent building saved and given a new life by The Landmark Trust. Mary Miers takes
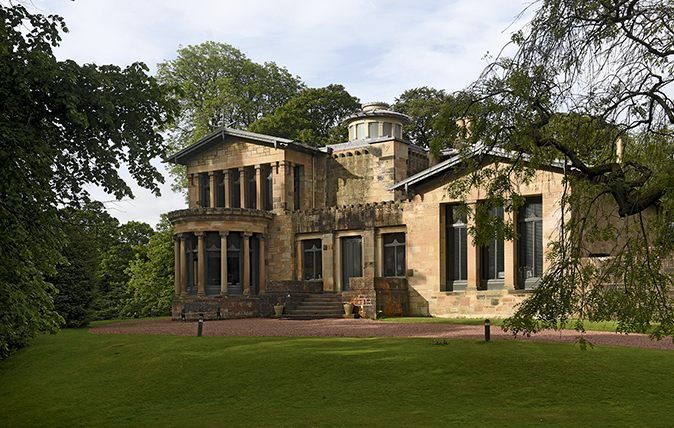
Alexander 'Greek' Thomson: Glasgow's visionary architect
As we celebrate the bicentenary of Alexander ‘Greek’ Thomson, Gavin Stamp considers the remarkable way in which he adapted principles
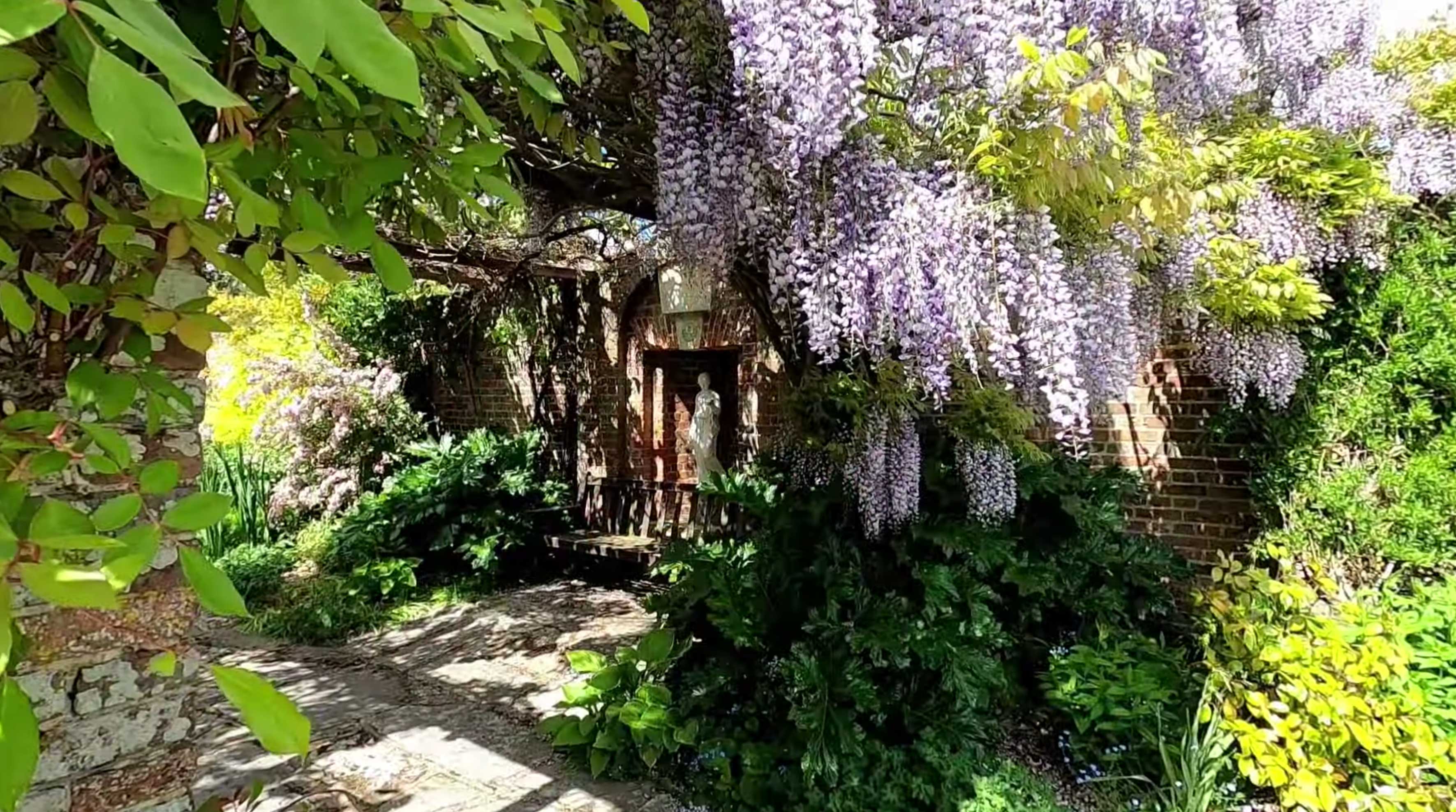
An incredible chance to live in the grounds of the house which inspired Frances Hodgson Burnett's 'The Secret Garden'
'If you look the right way, you can see that the whole world is a garden.' — Frances Hodgson Burnett,
Agnes has worked for Country Life in various guises — across print, digital and specialist editorial projects — before finally finding her spiritual home on the Features Desk. A graduate of Central St. Martins College of Art & Design she has worked on luxury titles including GQ and Wallpaper* and has written for Condé Nast Contract Publishing, Horse & Hound, Esquire and The Independent on Sunday. She is currently writing a book about dogs, due to be published by Rizzoli New York in September 2025.

